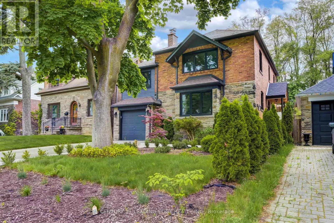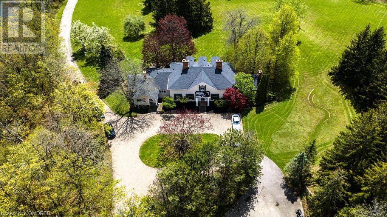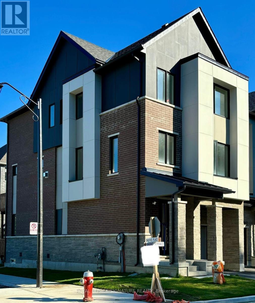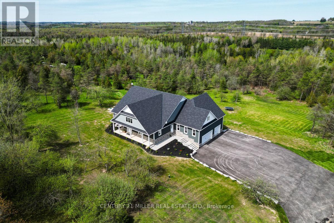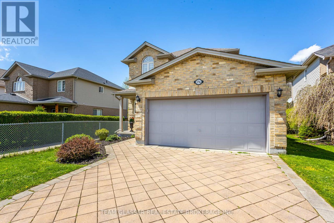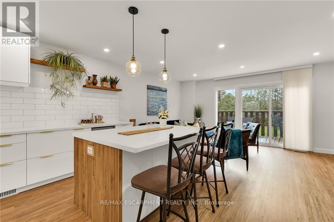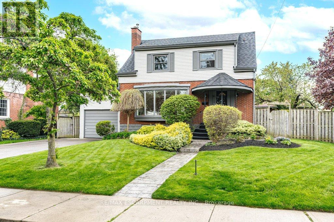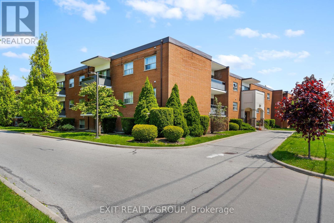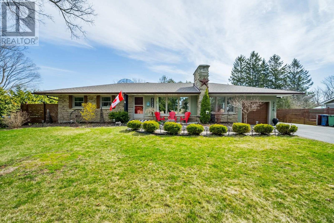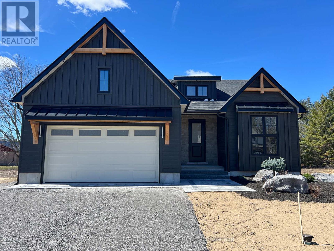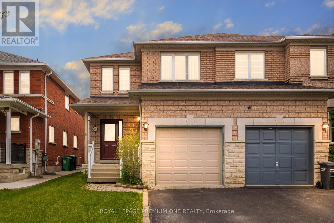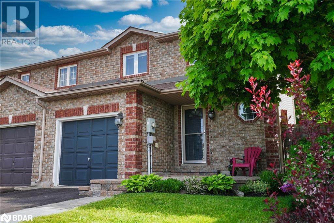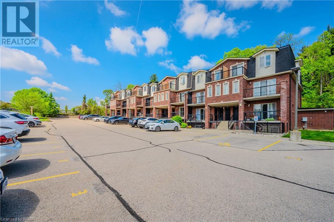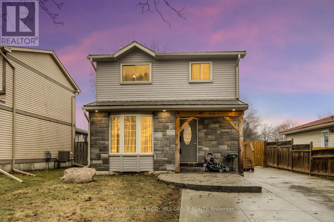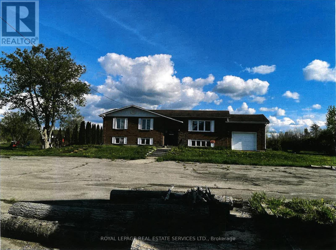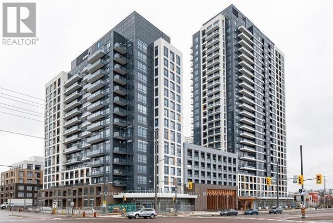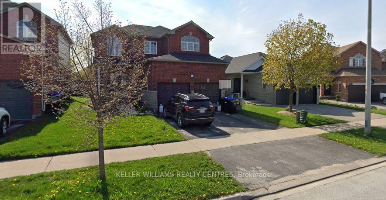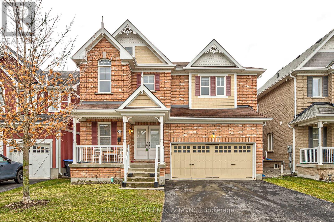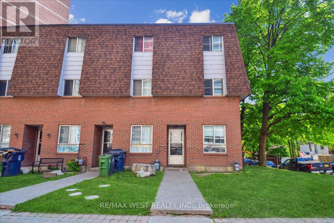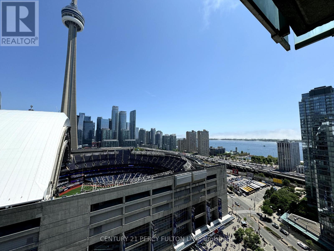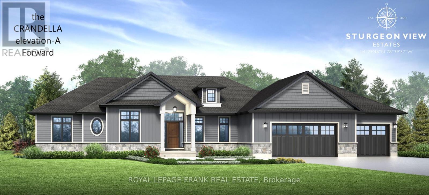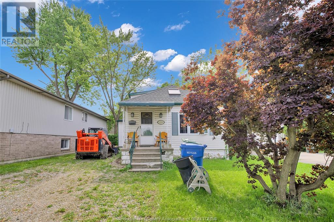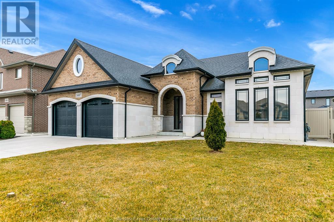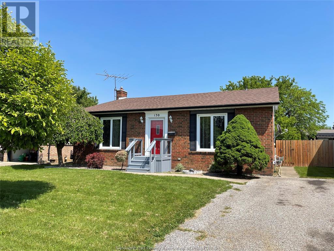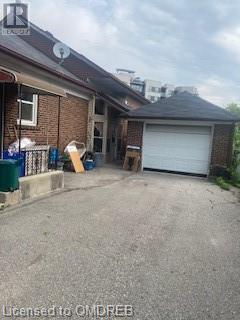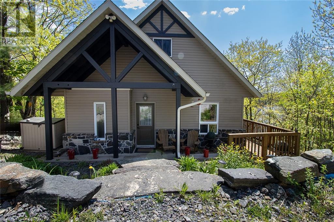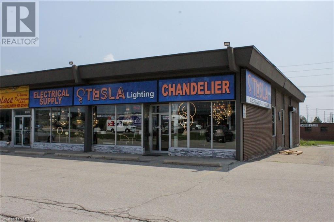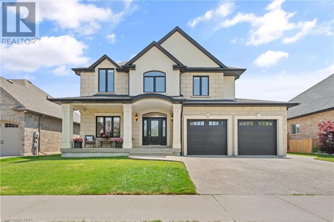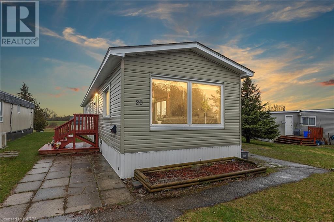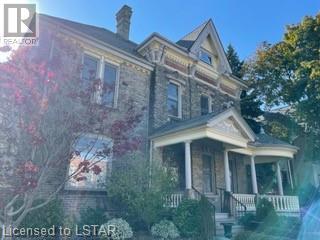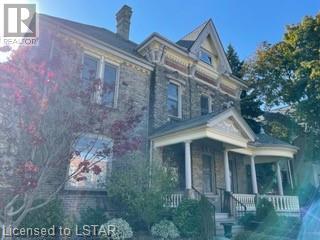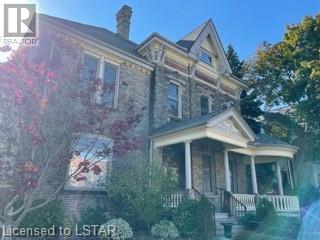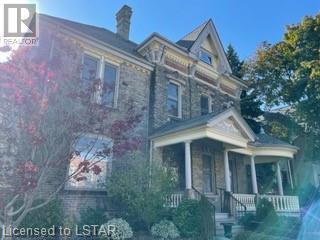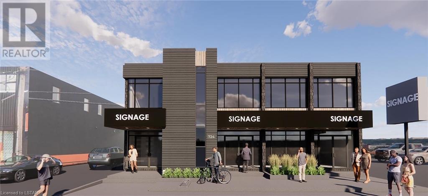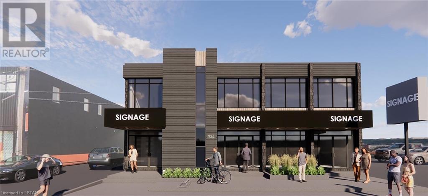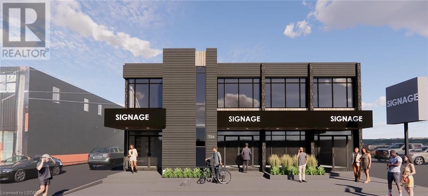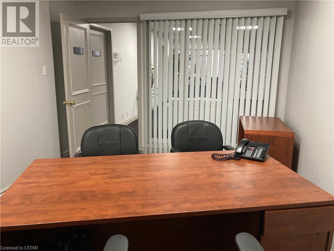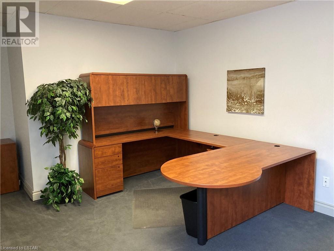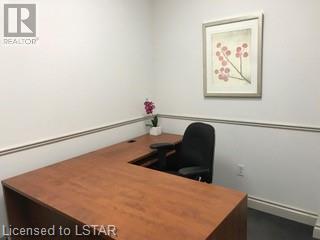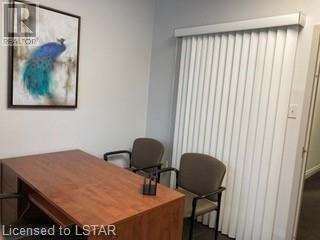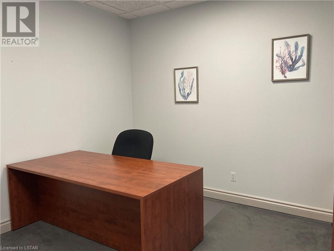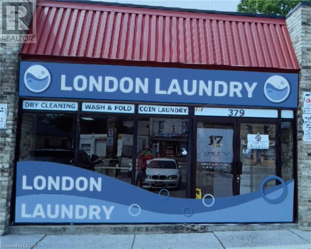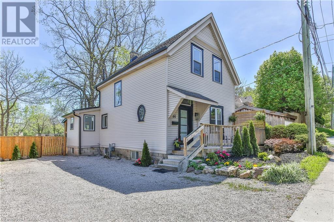28 Glenaden Avenue E
Toronto, Ontario
Step into this Spectacular Family Home in Sought-After Kingsway/Sunnylea Neighbourhood. This stunning Brick Home is a Perfect Blend of Classic Exterior and Modern Interior that is Situated on One of the Most Beautifully Tree Lined Streets. A Few Minutes Drive to DT Core, Subway Stations a Short Walk, Highly Rated Schools Close and Humber River at the End of the Street Make this Location Ideal for All Families. The Second Floor Features 4 Large Bedrooms that are Rare to Find, a Fully Renovated Washroom with Heated Flooring, Brand New Hardwood Flooring & Windows. Your Main Floor Features a Brand-New Kitchen w/Custom Cabinets, Brand New Kitchen Appl (w/Gas Stove), Custom Subway Backsplash, Brand New Hardwood Flooring w/Walkout to a Custom Deck w/ Pergola. Lower Level has a Massive Rec Room, Renovated 4pc Bathroom & Separate Laundry Room w/Ample Storage Space. Other Features of the Home Include a Sprinkler System for Front & Back, All New Windows, Custom Outbuilding in Backyard w/Heating & Electricity. **** EXTRAS **** Steps to Parks, Tennis Courts & Humber River Trail. Explore all Kingsway/Bloor has to Offer for Shopaholics and Foodies. Subway & Highway Access Minutes Away. Gas Hook Up BBQ Line. (id:49269)
Century 21 Leading Edge Realty Inc.
3350 Guelph Line
Burlington, Ontario
Welcome to Hidden Manor Estate, an exceptional 43-acre rural sanctuary just minutes from Burlington. This hidden gem, nestled amidst breathtaking natural surroundings, offers a unique lifestyle of peace and tranquillity, making it the perfect idyllic sanctuary for those seeking a one-of-a-kind family legacy property. Designed by the esteemed architect Napier Simpson, the estate house stands as a testament to timeless elegance and architectural brilliance. With the option to update the existing structure or embark on a new design and build project, this majestic location presents endless opportunities for creating your dream estate. Graced with two spring-fed ponds, a meandering creek, and access to the Bruce Trail, nature enthusiasts will find endless opportunities for outdoor recreation and exploration. For equestrian enthusiasts, nearby farms offer horseback riding adventures, while golfers appreciate the proximity to premier courses. A charming 1300 sq. ft coach house complete with 3 bedrooms, living, dining, kitchen and bath offers the perfect opportunity for multi-generational family living or rental income potential, further enhancing the estate's versatility and appeal. Despite its rural serenity, the estate is conveniently located just minutes from essential amenities and urban luxuries. Easy access to the GO train, 407, and major highways ensures a seamless commute to nearby cities, allowing for a perfect blend of country living and city convenience. Hidden Manor spares no expense in catering to the most discerning of tastes, boasting amenities such as a helicopter pad for convenient travel. Don't miss this rare opportunity to own a sprawling parcel of land just minutes from urban amenities where you can craft your own luxury rural retreat amidst splendid natural beauty and offering an unparalleled escape from the demands of modern life. (id:49269)
RE/MAX Aboutowne Realty Corp.
4060 Kadic Terrace
Mississauga, Ontario
NEW! NEW! LOCATION! LOCATION! Incredible Upgraded Corner Home, Move In Ready, 5 Bedroom with extra upgraded Kitchen, Separate Entrance Ready for Tenant or Home Business: Lots of $$$ Income Potential, Very Bright Home!, Upgraded Kitchen w/ High End 'Decor' Gas Stove, Marble Quartz Countertops , Custom Built-in Beverage Cooler, Stainless Steel Appliances, Open concept, Upgraded Ravine Facing Lot, Prime Mississauga Location near Highways, Top Schools, Hospital, UTM, Community Centre. This won't last! Dream Come True! **** EXTRAS **** Largest Square Footage in the neighbourhood 2403sqft, Tarion Warranty Included, Built in Fireplace. (id:49269)
Royal LePage Signature Realty
5583 Third Line
Erin, Ontario
Nestled in the countryside, this custom-built masterpiece epitomizes luxury, durability, and thoughtful design. Crafted with precision using Insulated Concrete Form construction from footing to peak, this home is not just a dwelling but a legacy that will endure for generations. Renowned as a 1000-year home, it boasts unparalleled strength and resilience. Inside you're greeted by the epitome of culinary excellence in the gourmet kitchen. The expansive, sunlit living area is adorned with tasteful built-ins, escape to the covered deck and immerse yourself in breathtaking panoramic vistas. The primary bedroom is a sanctuary of indulgence, a spa-like ensuite, a spacious dressing room, and direct access to the deck for moments of tranquil relaxation. A bright guest room, accompanied by a 4-pc bathroom and a mudroom, completes the main level. Descend to the lower level, where fitness meets entertainment in a state-of-the-art gym and a captivating theatre that caters to the most discerning cinephile. The 2nd level offers a loft, with a luxurious 4-pc bathroom, walk-in closet, and a generous living area. The lower level has an in-law suite with its own walkout to a covered porch, two bedrooms, one with a versatile office setup and built-in Murphy bed. Natural light floods the home through expansive windows, ensuring that every room is bathed in warmth and serenity. Outside, the landscape unfolds like a painting, with a covered front porch overlooking lush apple trees, the covered deck and patio offer the ideal vantage point to savor the majestic views, reminiscent of a picturesque orchard. For the car enthusiast, ample parking options abound, choose between the attached 37x37 garage with 16 ceiling or the detached 40x65 garage with 12 ceiling and an enclosed 20x40 loft. Located just minutes from Erin, and within easy reach of Guelph, Georgetown, and Hwy 401, this extraordinary residence offers the perfect blend of rural tranquility and urban accessibility. (id:49269)
Century 21 Miller Real Estate Ltd.
1756 Birchwood Drive
London, Ontario
Welcome to your sanctuary in the secluded enclave of Summercrest Estates! Experience the serene ambiance and tranquility of this meticulously maintained family home, nestled against beautiful, forested parkland. Step inside to discover gleaming Walnut engineered floors, a spacious kitchen with newer backsplash & stainless steel appliances, seamlessly connected to the dining and family room with a cozy gas fireplace an ideal space for entertaining! Enjoy the serenity of the fully fenced private yard, complete with a large deck & gas BBQ hookup. Upstairs, newer plush carpets lead to bright and spacious bedrooms, including a luxurious primary suite with a walk-in closet and a 3pc ensuite. The professionally finished basement offers versatile spaces, including a potential bedroom setup with a large window & closet, along with a cold storage/cellar. With its proximity to parks, trails, shopping, Boler Mountain, and the allure of court location living, seize the opportunity to embrace life in this vibrant, welcoming and safe community. Your dream home awaits! Ready to review offers at anytime. ** This is a linked property.** **** EXTRAS **** 2 Remotes for GDO, Gas Fireplace, Central Air Conditioner, Shelves in Family Room & Bedroom, Alarm System (AS IS), Pre-wired for future hot tub in backyard (id:49269)
Team Glasser Real Estate Brokerage Inc.
4 - 36 Greendale Drive
Hamilton, Ontario
Beautifully renovated 3 bed, 1.5 bath on the West Mountain in a great location-close to the Linc and walking distance to schools, daycares, shopping and public transportation. Stunning open concept main floor with flat ceiling, pot lights, pendants and LEDs. Spacious kitchen in high gloss white with big island; 4 large drawers on one side and push to open cabinets on the other side. No lack of counter space with premium quartz throughout and subway tile backsplash. Tons of storage with full size pantry, lots of drawers of all sizes, pull out lazy Susan in each corner cabinet and turn table cabinets above. All drawers and doors with soft close. Stainless steel appliances less than 2 years old, with slide in range, low profile microwave above, icemaker in bottom of fridge/freezer and under counter bar fridge/freezer. Automatic zebra blinds over the sink. Usb/C outlets around counter and on each end of island. Vinyl plank flooring, high flat baseboards, custom Hunter Douglas slide shade that covers window and patio door for complete privacy. Large balcony off family room with gas line for BBQ (included) Parking for 3 cars in driveway plus garage with house access into full size laundry room with walk out to lower patio. Nothing to do but move in! FLEXIBLE CLOSING. (id:49269)
RE/MAX Escarpment Realty Inc.
58 Wycliffe Avenue
Hamilton, Ontario
A truly remarkable home and property! The building sits on 100' corner lot in a park-like setting with a single garage and driveway parking for 4 cars. Upon entry, you'll notice the Art-Deco characteristics in the covered porch, curved walls and oversized glass block windows in the stairway. The main floor offers a 'rare' 2-piece powder room in the foyer, a stately living room with wood burning F/P and an extra large bay window flowing into the dining room and eat-in kitchen. At the rear of the home, you'll find your wood-panelled main floor office/den and a sun-filled family room with a walk-out to your deck and a peaceful backyard. Upstairs, you'll find three ample-sized bedrooms, three walk-in closets and a large 4-piece bathroom. In the basement, you're welcomed by a cozy Rec Rm. with Gas F/P, laundry room and another full bath. A host of recent updates include a new Roof in 2022, Chimney stack rebuild, Hardwood floors and Staircase professionally refinished in 2024. This is a golden opportunity. Discover 58 Wycliffe Ave. today, and all that could be yours! (id:49269)
RE/MAX Real Estate Centre Inc.
208 - 242 Oakdale Avenue
St. Catharines, Ontario
This stunning 1 bed, 1 bath unit has been thoughtfully updated to provide a modern living experience. Recent renovations include a new breaker panel, upgraded lighting with stylish pot lights, and replaced receptacles throughout. Step into the sleek L-shaped kitchen with stainless steel appliances, complemented by new flooring that flows seamlessly into the open-concept living area, illuminated by natural light from large windows. The spacious bedroom features a giant closet, while the newly renovated 4-piece bath boasts a contemporary vanity. Outside, the private patio offers a serene retreat accessible through the living room doors. Additionally, all balconies in the condo have been updated, enhancing the overall appeal of the building. With ample storage, convenient amenities, and proximity to beautiful golf courses, this apartment offers the perfect blend of comfort and convenience. Plus, condo fees include heat, hydro, and water. Your own storage locker is conveniently located next door. Don't miss out on this fantastic opportunity! (id:49269)
Exit Realty Group
226 Angeline Street N
Kawartha Lakes, Ontario
Welcome to convenience and versatility in this GRAND 3+1 bedroom, 4-bathroom bungalow nestled on a HALF-ACRE lot in Lindsays well-established north ward neighborhood. Enjoy the convenience of an enclosed inground POOL, perfect for relaxation and entertainment in any weather.The courtyard-like backyard and large kitchen make hosting gatherings a dream! Recent upgrades, including a newer furnace (2022), a NEW ROOF, eavestrough, some siding, windows, and doors (2024), ensure lasting comfort and peace of mind. This home checks ALL the boxes- really!The finished basement boasts a FIVE-piece washroom and IN-LAW CAPABILITY, making the home thoughtfully designed for flexible living arrangements. The property includes both an attached single-car garage (with hot water) for immediate accessibility and a detached single-car garage for additional parking and storage.Schedule a viewing today and discover the possibilities of creating a truly beautiful life in this home- Pre Inspection Available! (id:49269)
Royale Town And Country Realty Inc.
37 Deerview Drive
Quinte West, Ontario
Welcome to the newest executive subdivision in the Bay of Quinte! Woodland heights is a perfect blend between country and urban living. Just minutes from the Highway 401 and half way between Toronto and Kingston this subdivision has over 25% of its 90 acres dedicated to wetlands, woodlots, and pathways. This quality VanHuizen Homes 4 beds, 3 bath bungalow is fully finished (2791 sq ft) with all the upgrades - Engineered hardwood floors, 9 foot ceilings (even in the finished basement), custom wet bar in the huge rec room, upgraded custom kitchen, heated ensuite bath floor, cathedral ceiling in the master bedroom, 2 fireplaces, large 26' x 10' covered back deck, stone and engineered composite hardwood siding exterior, upgraded doors and trim, etc. Move to the bay of quinte and enjoy a new home and NEW LIFESTYLE! **** EXTRAS **** High end Kitchen appliances are included. (id:49269)
Royal LePage Proalliance Realty
35 Big Moe Crescent
Brampton, Ontario
Welcome To This Tastefully upgraded Home Located In The Heart Of Brampton In The Prestiges Bram East Community. This Bright & Spacious Home Features 3 Generous Sized Bedrooms, 2.5 Bathrooms With Finished Basement. The Home Has Been Freshly Painted Throughout & Has Hardwood Floors Throughout Main Floor. The Chef Inspired Kitchen Has Stainless Steel Appliances, Marble Quartz Countertops, Pot-lights Throughout & Separate Breakfast Area. The Kitchen Over Looks A Large Family Room Perfect To Spend Time With Family & Entertain Guests. The Large Primary Bedroom Features An 4 Piece Ensuite, Large Walk In Closet & 3 Windows To Bring In Lots Of Natural Light. 2 Generous Sized Other Bedrooms With 1 Featuring Walk In Closet. The Home Has An Finished Basement With Separate Entrance Through Garage. The Large Backyard Features A Custom Covered Deck Perfect For Summer BBQs With Family & Friends. Located Near All Major Highways, Schools, Shopping Plazas, Places Of Worship & More. **** EXTRAS **** Stainless Steel Appliances: Fridge, Stove, Dishwasher, Hood Range. Washer & Dryer, All Lighting Fixtures, All Window Coverings. (id:49269)
Royal LePage Premium One Realty
51 Dunsmore Lane
Barrie, Ontario
This is your oasis in the city, welcome to 51 Dunsmore Lane! You will be wowed with the curb appeal of this fantastic home in Barrie's East End. With it's perfectly manicured low-maintenance gardens, and it's inviting stone patio. The interior of this home is equally impressive as the foyer invites you into this bright and airy open concept main floor living space filled with natural light! The seamless floors add to the open feel of this living space as well as the large picture window and the sliding door walk-out in the eat-in kitchen. the tasteful colour pallet and decor enhance the modern open feel. Up the stairs you'll be impressed with the continued bright feel bringing you into the 3 great sized bedrooms as well as an updated main 4pc bath. The Lower level offers a spacious family room as well as a convenient powder room along with ample storage in the laundry/utility room as well as the crawl space under the stair. The fully fenced extra deep rear yard is where the real oasis is with the extra large deck, the perfect space to relax and host BBQs, the lovingly landscaped low-maintenance perennial gardens framing the yard along with the fire pit area, this rear yard offers privacy and serenity! All of this located in a prime East End neighbourhood walking distance to RVH, Georgian College, parks and so much more. With HWY 400/11 access a short drive away this is the perfect for commuters as well. You will not be disappointed with this fantastic home. Make sure and book your showing today! (id:49269)
RE/MAX Hallmark Chay Realty Brokerage
45 Cedarhill Crescent Unit# 2c
Kitchener, Ontario
Check out the view! This 1 bedroom condominium townhome is the perfect starter home or investment property. Located in a great neighbourhood in Kitchener, ON with all essential shopping amenities within walking distance. Close to schools, the Kitchener Public Library, steps away from public transportation and the Forest Glen Plaza. Make your way inside where you will find the open concept kitchen/living room layout. The galley kitchen with 4 appliances included (a brand new stainless steel dishwasher being one of them) and a breakfast bar that sits 3-4 people comfortably. New vinyl plank flooring throughout. The only carpet is on the stairs. A generous sized bedroom with lots of natural lighting. A 4 piece bathroom with a tub and shower combo. Don't miss the stackable washer and dryer found in the bathroom closet. The oversized window and sliding door in the living allow you to save on electricity with the benefit of natural light. Walk-out to the open balcony which backs onto green-space. Take in the stunning views this summer in your new home. (id:49269)
RE/MAX Solid Gold Realty (Ii) Ltd.
18 Bronte Crescent
Barrie, Ontario
NEWLY RENOVATED DUPLEX IN AN IDEAL LOCATION IN BARRIE! Welcome to 18 Bronte Crescent. This renovated duplex offers a perfect blend of modern luxury and comfort, conveniently located near Sunnidale Park, shopping centers, restaurants, and public transit with easy access to Highway 400. The property features a spacious concrete driveway and a charming post and beam entryway with a stunning exterior with stone accents and a durable steel roof. The main level is a bright, airy 3-bedroom, 1-bathroom unit with new flooring, trim, baseboards, and fixtures. The living space is flooded with natural light, and there's in-suite laundry for convenience. With a separate entrance, the basement unit offers a cozy 1-bedroom, 1-bathroom unit with a full kitchen and in-suite laundry, perfect for guests, in-laws, or rental income. The property boasts an expansive backyard on a large 110' deep lot, providing endless possibilities for outdoor enjoyment and landscaping. (id:49269)
RE/MAX Hallmark Peggy Hill Group Realty
27887 Highway 48
Georgina, Ontario
Detached Brick 3 Bedroom 90's Built Custom House C/W Built-In Garage. Situated On A 5 Acre Lot. Nature Lover's Paradise! Well Suited To A Family With Children And/or Multi-Generational Use. Excellent Highway Exposure Site For Small-Medium Commercial Business i.e. Contractor, Nursery, Educational, Medical, Technical Supplier. Lots Of On-Site Parking, 10-20 Cars-trucks. Potential Lower Level Apartment. **** EXTRAS **** Convenient To All Services For Owner To Enjoy! Situated East Of \"Baldwin\". Please Do Not Go Direct Or Walk Property At Any Time!! (id:49269)
Royal LePage Real Estate Services Ltd.
2302 - 7950 Bathurst Street
Vaughan, Ontario
Brand New, Never Lived-in 2 Bedroom/2 Bath Unit In The Highly Desired ""The Thornhill Condos"" Built By Daniels. Sunfilled Unobstructed West View, Incredible Functional Layout, With Large Balcony, Stainless Steel Appliances, 9ft Ceiling, Etc... Incredible Building Amenities Including Gym, Indoor Basketball Court, Party Room, And More... **** EXTRAS **** Located In The Heart Of Thornhill, Steps Away From Bathurst & Centre, Promenade Mall, Shops, Restaurants, And Other Area Amenities (id:49269)
Homelife Frontier Realty Inc.
1247 Gina Street
Innisfil, Ontario
Discover your dream dwelling in this superb location that perfectly balances peaceful neighborhood living and convenience. This property is walking distance from schools, shopping, and even the lake, while it is also located near a golf course and the YMCA Rec Center. It provides four bedrooms, one two-piece bathroom and two four-piece bathrooms, and facilities that will ensure your luxury and comfort, like the master suite designed with a walk-in closet and private bath. (id:49269)
Keller Williams Realty Centres
185 Shephard Avenue
New Tecumseth, Ontario
Discover your dream home, situated in a highly coveted area and boasting an array of upgrades. This exquisite residence offers four generously sized bedrooms and four bathrooms, highlighted by a stunning glass double-door front entrance. Conveniently located near Highway 400, enjoy easy access to shopping, plazas, a community center, St. Paul's Catholic School, and Alliston Union Public School. Spacious two-car garage and parking for four cars, convenience and comfort await. (id:49269)
Century 21 Green Realty Inc.
Th61 - 75 Eastdale Avenue
Toronto, Ontario
Welcome To 75 Eastdale Ave, TH61. A Spacious And Recently Renovated 4 Bedroom Townhome Fit For The Entire Family. This Home Offers 3 Levels Plus A Basement With A Private Yard, Perfect For Families With Pets. Recently Renovated Top To Bottom Including New Kitchen, 2 Bathrooms And Flooring Throughout. An Eat-In Kitchen With Tons Of Cabinetry And A Window In The Breakfast Area Bringing In Lots Of Natural Light. The Combined Living/Dining Room Is Perfect For Family Gatherings And Includes A Patio Door With A Walk-Out To The Yard. The 2nd And 3rd Levels Each Offer 2 Very Spacious Bedrooms And A 4 Piece Bath On Each Floor. If That's Not Enough Space, There Is A Large Rec Room In The Basement Perfect For A Home Gym, Play Area Or Just Extra Living Space. Located In A Demand Neighbourhood With Every Amenity Close By. Come Check It Out! **** EXTRAS **** Stainless Steel Fridge, S/S Stove, S/S Dishwasher, S/S Built-In Microwave, Washer, Dryer, All Elf's. 86 Walk Score, 85 Transit Score. (id:49269)
RE/MAX West Realty Inc.
2716 - 81 Navy Wharf Court
Toronto, Ontario
Own one of the BEST views in the city at 81 Navy Wharf Court! This stunning 1+Den condo boasts over700 sqft of bright, open living space with breathtaking south-east views of Lake Ontario, the CN Tower, and Rogers Centre. Enjoy a spacious living area, an open balcony, and a separate den perfect for working from home. Modern kitchen, large locker, and included parking make urban living convenient. Experience luxury condo living in the heart of Toronto with this perfect blend of comfort and excitement. Make this exceptional condo your new home! (id:49269)
Century 21 Percy Fulton Ltd.
17 Avalon Drive
Kawartha Lakes, Ontario
Experience refined living in The Crandella Elevation A front Double Garage, 2151 sq.ft (to be built). Meticulously crafted residence with siding and stone accent. Open concept Great Room with panoramic breathtaking views over Sturgeon Lake. Gourmet Kitchen with breakfast island for entertaining, open concept to Dining and Great Room. This lot offers a walkout basement for future potential. Just a short stroll down to the shared 160' dock on Sturgeon Lake. Enjoy all the Trent Severn has to offer and proximity to Bobcaygeon and Fenelon Falls only 15 min. from site. Golf and Country Spa with Dining only 5 minutes from Sturgeon View Estates. Choose your finishes and settle her for 2025! POTL fees $66.50 per month includes the taking in and out of dock, Reserve Fund. Taxes to be assessed. **** EXTRAS **** Embrace tranquility just under 15 minutes from Bobcaygeon and Fenelon Falls. Several Models and Elevations to choose from, starting at $1,099,000! 4 Models ready for occupancy NOW! (id:49269)
Royal LePage Frank Real Estate
3291 Riberdy
Windsor, Ontario
THIS 1.5 STOREY HAS 2 BDRMS, 1 BATH, MAIN FLR LAUNDRY, MAIN FLR BDRM W/ADDT'L BDRM UPSTAIRS. (id:49269)
Deerbrook Realty Inc. - 175
1487 Monticello Street
Windsor, Ontario
Located in the Aspen Lake, presenting a delightful property built by ALTA NOTA custom homes. This ranch-style house abode exudes warmth and comfort throughout its living space. Boasting three generously sized bedrooms and two and a half elegantly appointed bathrooms on the main level. This home offers an ideal blend of functionality and style. Upgrades include built-in closet, pantry, patio retractable screens, tinted privacy windows. Descend into the fully finished basement to discover two additionally bedrooms, a cozy den perfect for an office for whom works from home and a full bathroom, providing ample space for both relaxation and entertainment or providing ideal accommodations for guests or extended family. With its seamless integration of modern amenities and timeless charm, this property presents a wonderful opportunity to embrace a relaxed and convenient lifestyle. (id:49269)
RE/MAX Preferred Realty Ltd. - 585
130 Virginia Avenue
Amherstburg, Ontario
WELCOME HOME!COME AND SEE THIS 4 BEDROOM, 2 BATH HOME. PERFECT FOR THE GROWING FAMILY! RECENT UPGRADES INCLUDE FURNACE AND A/C AS WELL AS PAINT AND FLOORING.LOCATED ON A QUIET RESIDENTIAL STREET IN BEAUTIFUL AMHERSTBURG THIS HOME FEATURES A NICE SIZE BACK YARD AND POSSIBLE 5TH BEDROOM IN LOWER LBVEL. CALL LISTING REALTOR FOR YOUR VIEWING APPOINTMENT TODAY! (id:49269)
RE/MAX Preferred Realty Ltd. - 586
3717 Wildwood
Windsor, Ontario
BEAUTIFULLY MAINTAINED FOREST GLADE HOME OFFERING 3 BEDROOMS, 2 BATHS, PERFECT FOR FAMILIES. CLOSE TO ALL AMENITIES, SHOPPING, PARKS, REC FACILITIES. 1.5 CAR GARAGE, FENCED YARD, LANDSCAPED PERFECTLY. LOWER LEVEL HAS FINISHED FAMILY ROOM, UTILITY RM, LAUNDRY, 3 PC BATH. THIS IS A MUST SEE TO APPRECIATE. (id:49269)
Bob Pedler Real Estate Limited
21 N Court Street N Unit# Upper
Milton, Ontario
2 bedroom main floor apartment. Walking distance to downtown. Close proximity to all amenties and public transit. Easy access to 401, partial use of the garage. Use of the backyard. Separate entrance. Tenant to share expenses. (id:49269)
RE/MAX Real Estate Centre Inc
10b Pinewood Road
Mcdougall, Ontario
Welcome to your dream waterfront retreat on Long Lake! This stunning custom-built, 3 bedroom, 2 bathroom four-season home is fully furnished and accessorized ready for immediate enjoyment. With tasteful decor throughout, this property offers an ideal blend of luxury and comfort. The main level features an open-concept kitchen and dining area, perfect for family meals and entertaining. The cozy living room boasts a wood-burning fireplace and opens onto an expansive screened balcony with breathtaking lake views, ideal for relaxation and gatherings. This level also includes a comfortable bedroom and a full 4-piece bathroom. Upstairs, the master bedroom offers a private screened balcony, perfect for enjoying a hammock or quiet moments. There is also a spacious third bedroom and another full 4-piece bathroom on this floor. The lower level offers an enormous family room with plenty of seating, a propane fireplace, and a wall-mounted TV for entertainment. This level also features a walk-out to the refreshed landscape that leads down to the dock, where you can sit in Muskoka chairs or take a deep dive into the lake. Located just minutes from Parry Sound, you'll have convenient access to shopping, dining, and sightseeing. 2.5 hours north of Toronto. Don't miss out on this unique opportunity to own a piece of paradise on Long Lake! The price includes all furniture, accessories, and contents, except for specified exclusions. Recent upgrades, including remodeled basement, waterproofing(2023), water filtration UV light system(2018), flooding dock(2017), generator (2016), propane gas fireplace(2016), wooden fireplace cleaning(2018), septic cleaning (2022), double bottom oil tank owned - inspection valid till 2026, heated water line & septic line. (id:49269)
Right At Home Realty
1846 Dundas Street E
Mississauga, Ontario
Fantastic exposure corner store on Dundas and Wharton, A great Business opportunity, Electrical supply business with list of clientele, store offers all electrical supplies for contractors, as well as wide variety of lighting and Chrystal chandeliers. this store is over 3000 total square footage including basement. owner pays $ 5,500.00 gross rent which includes (TMI) side entrance, Seller is flexible regarding the stock, (id:49269)
Right At Home Realty Brokerage
2038 Blue Jay Boulevard
Toronto, Ontario
Good Opportunity For Investors And First Time Buyers! Highly Sought After, Bright & Spacious Property At West Oaks Trails Area. Open Concept Living Space W/ A Great Functioned Layout! Sun Filled & Spacious Bedrooms, 9' Ceilings On Main, Hardwood Floor, Pot Lights, Custom Kitchen With Granite Countertops And Pantry, Furnace, Tankless Hot Water System and Attic Insulation 2022. New Window Covers , Roof (2017), Sep Ent To Lower level From Garage And Garden, Luxurious Sauna With Shower And Sitting Area! 5Mins Walk To Abbey Park High And 5 Mins Drive To Garth Webb High , Mins To Several Parks, Trails, Shops, 5 Mins Drive To Trafalgar Memorial Hospital. Have To See! (id:49269)
5 Angels Drive
Niagara-On-The-Lake, Ontario
Designed and staged with a meticulous, contemporary eye for finished detail, this four plus one bedroom, brick and stucco St. David's Niagara-on-the-Lake luxury listing is the pinnacle of pristine pageantry. Featuring hardwood floors, magazine worthy chef's kitchen with butlers pantry and quartz counters, formal dining room and large living room featuring gas fireplace. Upper level you'll find an enormous master bedroom quarters with dazzling ensuite privileges, three additional well sized bedrooms and a loft area. Fully finished lower level features elaborate craftsmanship and built-ins. Furthermore, the home features a double car garage and a covered outdoor aggregate patio with speakers for all your bbq and relaxation needs. If you are seeking a luxury lifestyle within a village renowned for its ideal location close to wineries and golf courses in the heart of world famous Niagara-on-the-Lake, make your offer today! (id:49269)
Revel Realty Inc.
20 Hermes Drive
Kingston, Ontario
Great opportunity for active military personnel posted to Kingston. This updated and renovated mobile home on CFB Kingston leased land features a beautiful open concept kitchen, three bedrooms, and 1 full bath with heated floors. Large family room with large bright window. Great outdoor space with views of Fort Henry from large deck, detached workshop with power and storage shed. Affordable living close to all base amenities. All offers to be conditional on approval from Housing Services Centre Kingston. (id:49269)
RE/MAX Finest Realty Inc.
869 Dundas Street Unit# 6
London, Ontario
Discover your perfect, budget-friendly business office space nestled in the heart of Old East Village, right at the corner of Dundas and Ontario Street. This second-floor office suite boasts private offices, an inviting entrance, access to a well-appointed boardroom, a convenient kitchen area, and maintained bathroom. With inclusive janitorial services and high-speed internet, it presents an economical solution for businesses seeking success within a thriving community. Don't miss the chance to establish your business presence in this prime Old East Village location, just moments away from the West Fair Grounds and Farmers Market. Parking located across the street in the market lot. Your new workspace is ready and waiting – reach out to us today and elevate your business within this bustling neighbourhood. Take advantage of multi-unit discounts and various office sizes to suit your specific needs. 185 sq/ft month to month $1,375.00 + HST/monthly, six month term $1,312.50 + HST/monthly, one year term $1,250.00 + HST/monthly. (id:49269)
Thrive Realty Group Inc.
869 Dundas Street Unit# 1
London, Ontario
Discover your perfect, budget-friendly business office space nestled in the heart of Old East Village, right at the corner of Dundas and Ontario Street. This second-floor office suite boasts private offices, an inviting entrance, access to a well-appointed boardroom, a convenient kitchen area, and maintained bathroom. With inclusive janitorial services and high-speed internet, it presents an economical solution for businesses seeking success within a thriving community. Don't miss the chance to establish your business presence in this prime Old East Village location, just moments away from the West Fair Grounds and Farmers Market. Parking located across the street in the market lot. Your new workspace is ready and waiting – reach out to us today and elevate your business within this bustling neighbourhood. Take advantage of multi-unit discounts and various office sizes to suit your specific needs. 162 sq/ft month to month $1,158.30 + HST/monthly, six month term $1,105.65 + HST/monthly, one year term $1,053.00 + HST/monthly. (id:49269)
Thrive Realty Group Inc.
869 Dundas Street Unit# 2
London, Ontario
Discover your perfect, budget-friendly business office space nestled in the heart of Old East Village, right at the corner of Dundas and Ontario Street. This second-floor office suite boasts private offices, an inviting entrance, access to a well-appointed boardroom, a convenient kitchen area, and maintained bathroom. With inclusive janitorial services and high-speed internet, it presents an economical solution for businesses seeking success within a thriving community. Don't miss the chance to establish your business presence in this prime Old East Village location, just moments away from the West Fair Grounds and Farmers Market. Parking located across the street in the market lot. Your new workspace is ready and waiting – reach out to us today and elevate your business within this bustling neighbourhood. Take advantage of multi-unit discounts and various office sizes to suit your specific needs. 150 sq/ft month to month $1,072.50 + HST/monthly, six month term $1,023.75 + HST/monthly, one year term $975.00+ HST/monthly. (id:49269)
Thrive Realty Group Inc.
869 Dundas Street Unit# 5
London, Ontario
Discover your perfect, budget-friendly business office space nestled in the heart of Old East Village, right at the corner of Dundas and Ontario Street. This second-floor office suite boasts private offices, an inviting entrance, access to a well-appointed boardroom, a convenient kitchen area, and maintained bathroom. With inclusive janitorial services and high-speed internet, it presents an economical solution for businesses seeking success within a thriving community. Don't miss the chance to establish your business presence in this prime Old East Village location, just moments away from the West Fair Grounds and Farmers Market. Parking located across the street in the market lot. Your new workspace is ready and waiting – reach out to us today and elevate your business within this bustling neighbourhood. Take advantage of multi-unit discounts and various office sizes to suit your specific needs. 92 sq/ft month to month $657.80 + HST/monthly, six month term $627.90 + HST/monthly, one year term $598.00 + HST/monthly. (id:49269)
Thrive Realty Group Inc.
724 York Street
London, Ontario
Excellent opportunity on the York Street Corridor. Full Building Available with 2500 to 15,000+ square feet available. Located in a high traffic (12,000 VPD) area with quick access to Highbury, 401 & 402, downtown London and much more. This building is undergoing interior and exterior renovations and is awaiting your concept with many uses. Floor plates offer approximately 5,000 sq/ft +/- with a total of 15,000 sq/ft (various size units can be customized for users needs). Each floor is an open web available for tenant build out or landlord can provide design build out options built into the lease rate. Onsite pylon provides great signage and approximately 40 parking spaces. Don't miss this excellent opportunity. (id:49269)
Thrive Realty Group Inc.
724 York Street
London, Ontario
Introducing a remarkable opportunity to own a two-story commercial building in the heart of London! Boasting over 15,000 sq ft of versatile space, with 40 parking spots, this property is a rare gem for discerning investors and business owners. Located near the Western Fair District, this building enjoys maximum visibility and foot traffic. It's strategically positioned for success in this vibrant commercial area. With over 10,000 square feet of usable space spread above grade, as well as a fully useable basement, this property offers an expansive canvas for your business endeavors. The layout allows for flexible customization to suit a wide range of businesses and industries. The exterior has been recently refreshed and blends classic elements with modern aesthetics, creating an inviting and distinguished facade that sets it apart from the surrounding structures. Easy access is assured, with major transportation hubs, public transit, and a large parking area on site. This convenience ensures that both employees and customers can reach the building with ease. Surrounding the property are a plethora of amenities including restaurants, cafes and cultural attractions. This dynamic environment fosters a vibrant atmosphere that can significantly enhance your organization's visibility and appeal. The downtown location and ample parking space make this building a solid investment with potential for high rental yields or long-term appreciation. It offers an excellent opportunity for businesses looking to establish or expand their presence in London. Don't miss out on this incredible opportunity to own a piece of London's thriving commercial landscape. Contact us today to schedule a viewing and take the first step towards realizing your business's full potential. (id:49269)
Thrive Realty Group Inc.
724-728 York Street
London, Ontario
Introducing a remarkable opportunity to own a two-story commercial building AND a neighbouring vacant lot in the heart of London! Boasting over 15,000 sq ft of versatile space, with 40 parking spots, this property is a rare gem for discerning investors and business owners. The adjoining vacant parcel allows for an additional commercial building to be built, added parking, or outdoor space for your business. Located near the Western Fair District, this site enjoys maximum visibility and foot traffic. It's strategically positioned for success in this vibrant commercial area. With over 10,000 square feet of usable space spread above grade, as well as a fully useable basement, this property offers an expansive canvas for your business endeavors. The layout allows for flexible customization to suit a wide range of businesses and industries. Easy access is assured, with major transportation hubs, public transit, and a large parking area on site. This convenience ensures that both employees and customers can reach the building with ease. Surrounding the property are a plethora of amenities including restaurants, cafes and cultural attractions. This dynamic environment fosters a vibrant atmosphere that can significantly enhance your organization's visibility and appeal. The downtown location and ample parking space make this building a solid investment with potential for high rental yields or long-term appreciation. It offers an excellent opportunity for businesses looking to establish or expand their presence in London. Don't miss out on this incredible opportunity to own a piece of London's thriving commercial landscape. Contact us today to schedule a viewing and take the first step towards realizing this site's full potential. (id:49269)
Thrive Realty Group Inc.
341 Talbot Street Unit# 216
London, Ontario
Welcome to Talbot Court Corporate Studies in the convenient location of London's Downtown Core Market District! This 150 square foot office is located on the first floor. Included with rental suite is: Wi-Fi / High Speed Internet 1000 Mbps Download / 50 Mbps Upload, fully furnished, reception services including meet & greet, handling of all couriers, packages, mail in /out, 10 hours of boardroom time included per month, 2 boardrooms on-site, access to Talbot Court 24 hours a day - 7 days a week using side door after hours, property taxes, heat, hydro, water, cleaning/maintenance, free onsite visitor parking, cafe ´ kitchens and multiple reception lounges. Long term rental incentives available: Month to Month - $869 / 6 Month Term - $830 / 1 Year Term - $790 / 2 Year Term - $757 (plus HST). Don't miss this affordable opportunity. (id:49269)
Thrive Realty Group Inc.
341 Talbot Street Unit# 230
London, Ontario
Welcome to Talbot Court Corporate Studies in the convenient location of London's Downtown Core Market District! This 198 square foot office is located on the first floor. Included with rental suite is: Wi-Fi / High Speed Internet 1000 Mbps Download / 50 Mbps Upload, fully furnished, reception services including meet & greet, handling of all couriers, packages, mail in /out, 10 hours of boardroom time included per month, 2 boardrooms on-site, access to Talbot Court 24 hours a day - 7 days a week using side door after hours, property taxes, heat, hydro, water, cleaning/maintenance, free onsite visitor parking, cafe ´ kitchens and multiple reception lounges. Long term rental incentives available: Month to Month - $1162 / 6 Month Term - $1109 / 1 Year Term - $1056 / 2 Year Term - $1012 (plus HST). Don't miss this affordable opportunity. (id:49269)
Thrive Realty Group Inc.
341 Talbot Street Unit# 209
London, Ontario
Welcome to Talbot Court Corporate Studies in the convenient location of London's Downtown Core Market District! This 93 square foot office is located on the first floor. Included with rental suite is: Wi-Fi / High Speed Internet 1000 Mbps Download / 50 Mbps Upload, fully furnished, reception services including meet & greet, handling of all couriers, packages, mail in /out, 10 hours of boardroom time included per month, 2 boardrooms on-site, access to Talbot Court 24 hours a day - 7 days a week using side door after hours, property taxes, heat, hydro, water, cleaning/maintenance, free onsite visitor parking, cafe ´ kitchens and multiple reception lounges. Long term rental incentives available: Month to Month - $583 / 6 Month Term - $557 / 1 Year Term - $530 / 2 Year Term - $508 (plus HST). Don't miss this affordable opportunity. (id:49269)
Thrive Realty Group Inc.
341 Talbot Street Unit# 224
London, Ontario
Welcome to Talbot Court Corporate Studies in the convenient location of London's Downtown Core Market District! This 88 square foot office is located on the first floor. Included with rental suite is: Wi-Fi / High Speed Internet 1000 Mbps Download / 50 Mbps Upload, fully furnished, reception services including meet & greet, handling of all couriers, packages, mail in /out, 10 hours of boardroom time included per month, 2 boardrooms on-site, access to Talbot Court 24 hours a day - 7 days a week using side door after hours, property taxes, heat, hydro, water, cleaning/maintenance, free onsite visitor parking, cafe ´ kitchens and multiple reception lounges. Long term rental incentives available: Month to Month - $587 / 6 Month Term - $561 / 1 Year Term - $534 / 2 Year Term - $512 (plus HST). Don't miss this affordable opportunity. (id:49269)
Thrive Realty Group Inc.
341 Talbot Street Unit# 212
London, Ontario
Welcome to Talbot Court Corporate Studies in the convenient location of London's Downtown Core Market District! This 155 square foot office is located on the first floor. Included with rental suite is: Wi-Fi / High Speed Internet 1000 Mbps Download / 50 Mbps Upload, fully furnished, reception services including meet & greet, handling of all couriers, packages, mail in /out, 10 hours of boardroom time included per month, 2 boardrooms on-site, access to Talbot Court 24 hours a day - 7 days a week using side door after hours, property taxes, heat, hydro, water, cleaning/maintenance, free onsite visitor parking, cafe ´ kitchens and multiple reception lounges. Long term rental incentives available: Month to Month - $912 / 6 Month Term - $870 / 1 Year Term - $829 / 2 Year Term - $794 (plus HST). Don't miss this affordable opportunity. (id:49269)
Thrive Realty Group Inc.
379 Hamilton Road
London, Ontario
Welcome to the freshly branded London Laundry, a well-established laundromat in a bustling strip plaza on Hamilton Road. With almost seven years of operation, this business is a cornerstone of the community, offering a clean, safe, and friendly environment for customers. The laundromat is strategically located near residential homes and a major bus route, ensuring a steady flow of patrons. Equipped with a variety of heavy-duty machines, a change machine, soap dispenser, security system, and more, this turnkey business is ready for continued success. Whether you want to maintain the current operation's thriving status or explore opportunities for growth, London Laundry is a fantastic investment. At London Laundry, customer satisfaction is a priority, with a vending machine stocked with laundry essentials and a change machine for convenience. With a reputation for being the best laundromat in town, this business is well-loved by the community. Don't miss the chance to take over a successful laundromat, already known for its exceptional service and community presence, and continue its legacy of providing a top-notch laundry experience. (id:49269)
Thrive Realty Group Inc.
84 High Street
London, Ontario
Welcome to 84 High Street, where historic charm meets modern elegance. This meticulously renovated century home offers a timeless appeal, creating an inviting sanctuary in Old South. With three bedrooms upstairs and an additional bedroom on the main level (which doubles perfectly as a home office) this home provides flexible living arrangements to suit your lifestyle. Featuring luxury vinyl flooring and two beautifully renovated washrooms, offering a haven of comfort and style. The bright and airy interior, where a brand-new kitchen awaits with its stylish cabinetry, quartz countertops, and top-of-the-line appliances. The new windows flood the interior with natural light, alongside updated electrical, plumbing, attic insulation with insulated attic hatch and shingles. A few other features include R3-2 zoning, which allows for endless possibilities, brand new siding, air conditioning unit and original stained glass windows. Situated on an expansive 177-foot deep lot, the backyard offers ample space for outdoor entertaining, gardening or a possible garden suite. Located just a short walk from the vibrant Wortley Village, residents can indulge in the mix of boutique shops, gourmet restaurants, and charming cafes. With parks, schools, and all amenities nearby, this home offers the perfect balance of convenience and tranquility. Schedule your viewing today and make this enchanting residence your own. (id:49269)
Royal LePage Triland Realty
3 Basil Crescent
Ilderton, Ontario
Embark on an exciting journey to your dream home in Clear Skies, an idyllic family haven just minutes North of London in Ilderton. Sifton Homes introduces the captivating Black Alder Traditional, a 2,138 sq. ft. masterpiece tailored for contemporary living available with a quick closing. The main floor effortlessly connects the great room, kitchen, and dining area, boasting a chic kitchen with a walk-in pantry for seamless functionality. Upstairs, discover three bedrooms, a luxurious primary ensuite, and revel in the convenience of an upper-level laundry closet and a spacious open loft area. Clear Skies seamlessly blends suburban tranquility with immediate access to city amenities, creating the ultimate canvas for a dynamic family lifestyle. This haven isn't just a house; it's a gateway to a lifestyle that artfully blends quality living with modern convenience. Seize the opportunity – reach out now to make the Black Alder Traditional your new home and embark on a thrilling journey where contemporary elegance harmonizes with the warmth of family living. (id:49269)
Thrive Realty Group Inc.
59 Basil Crescent
Ilderton, Ontario
Discover the charm of Clear Skies living with The Chestnut, built by Sifton. This delightful two-bedroom, 2 bath haven is nestled in the heart of Ilderton. This cozy residence, spanning 1759 square feet, offers a warm and inviting interior design that beckons you to call it home. The private primary retreat, strategically positioned at the back of the house, boasts an ensuite bathroom and a spacious walk-in closet, ensuring a tranquil escape. Delight in the versatility of a den, overlooking the front of the home, with the option to elevate the space with a tray ceiling. The Chestnut's open concept kitchen and cafe create the perfect backdrop for culinary adventures, offering a seamless view of the backyard. This express home is awaiting you to custom pick your finishes and can be completed as quickly as 120 days. Clear Skies, just minutes north of London, presents a family-friendly community with single-family homes on 36' to 50' lots. This idyllic blend of suburban tranquility and quick access to big city amenities makes Clear Skies the ideal setting for your next chapter. Don't miss the opportunity to embrace the warmth and versatility of The Chestnut. Contact us now to experience the seamless fusion of comfort and style in a home that captivates from the moment you step inside. (id:49269)
Thrive Realty Group Inc.
14 Aspen Circle
Thorndale, Ontario
Welcome to the epitome of modern living in the heart of the Rosewood development in Thorndale. Nestled within the picturesque town, the new build Sifton property presents The Dogwood—a delightful 1,912 square feet bungalow offering an idyllic lifestyle. Boasting 3 bedrooms and 2 bathrooms, this charming residence is tailor-made for both families and empty nesters seeking comfort and style. The spacious kitchen, cafe, and great room provide an inviting ambiance for entertaining friends and family, creating lasting memories in a warm and welcoming environment. Rosewood Community, located just 10 minutes northeast of London at the crossroads of Nissouri Road and Thorndale Road, offers a serene haven for residents. Embrace the tranquility of open spaces and expansive lots, providing an ideal setting for young and growing families. Enjoy the convenience of proximity to schools, shopping, and recreational facilities, ensuring a well-rounded and community-oriented lifestyle. With the Dogwood, revel in the perfect blend of functionality and elegance, while a double-car garage adds practicality and storage options to complement your modern living experience. Welcome home to Rosewood—where contemporary design meets the charm of small-town living. (id:49269)
Thrive Realty Group Inc.

