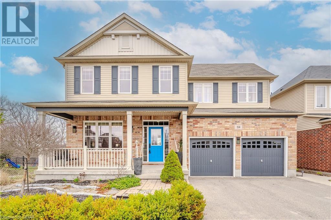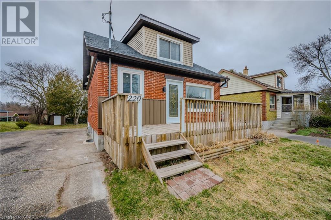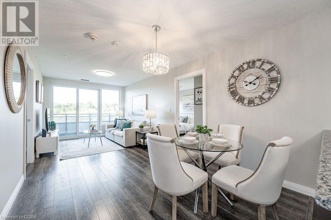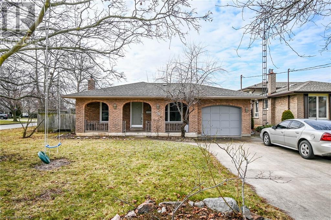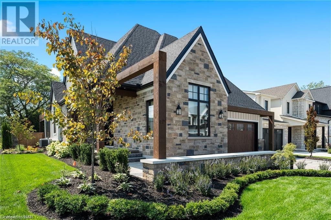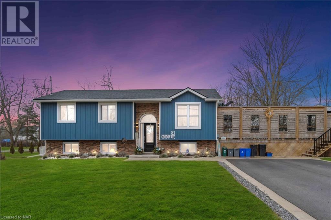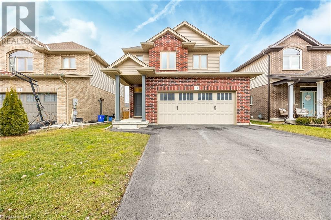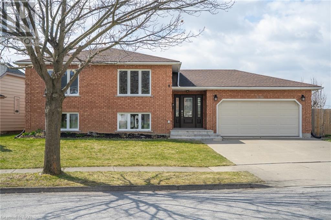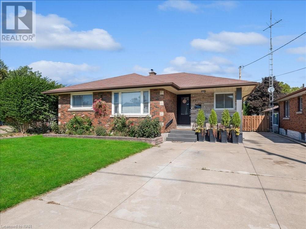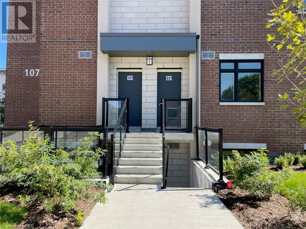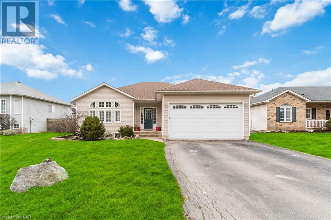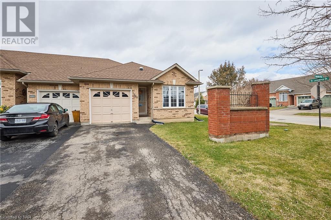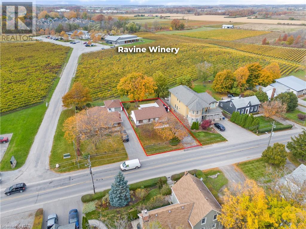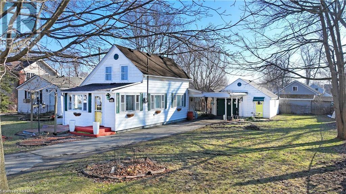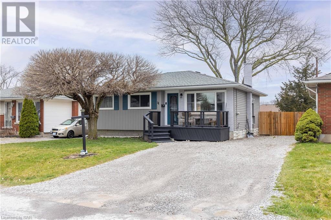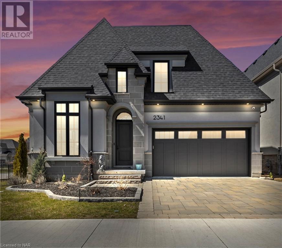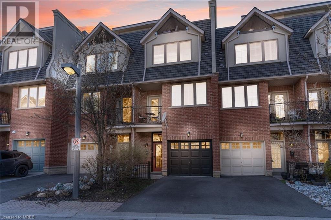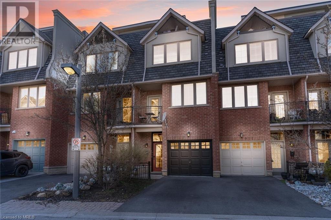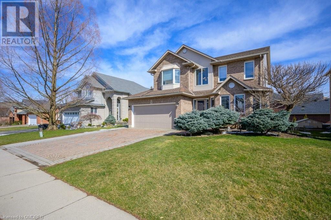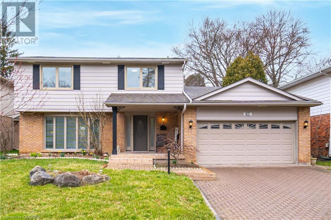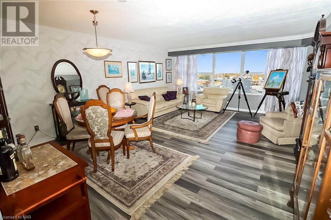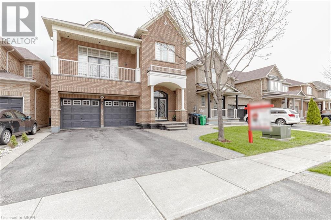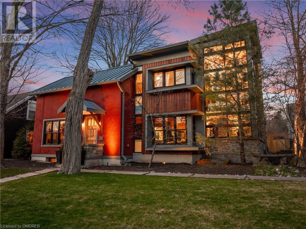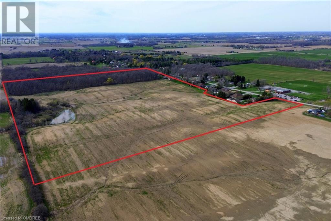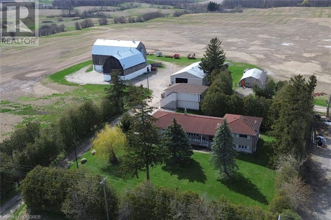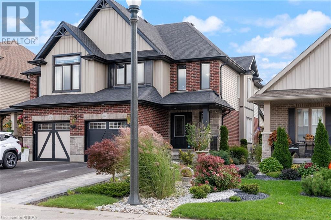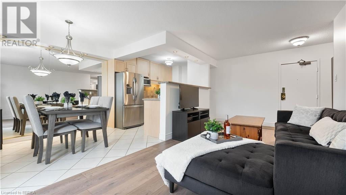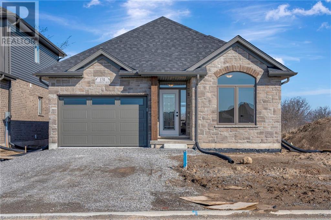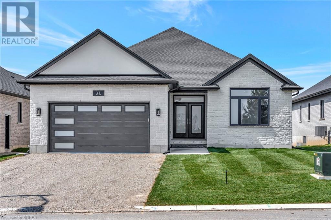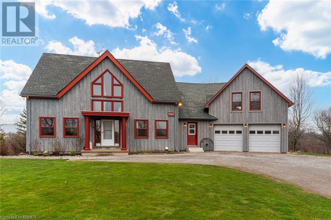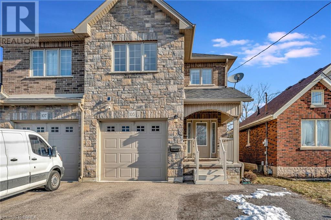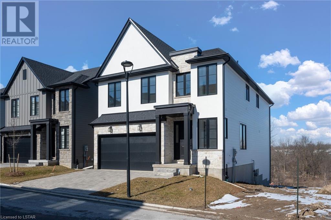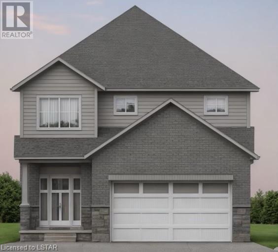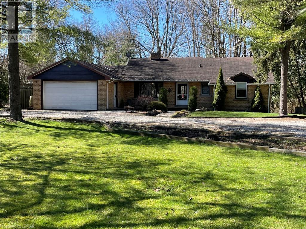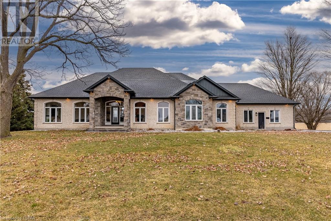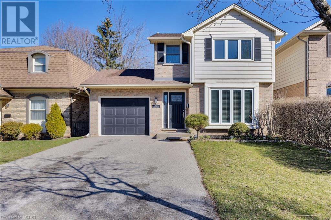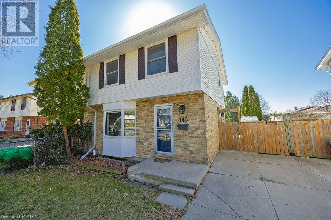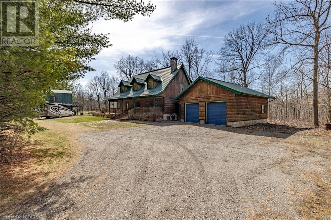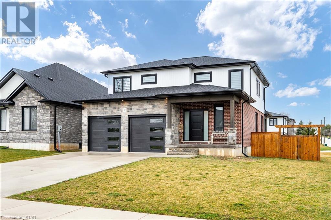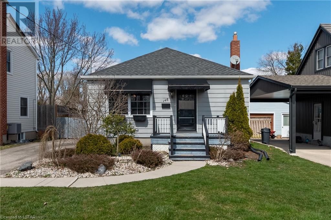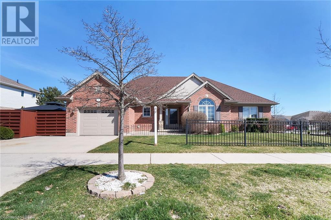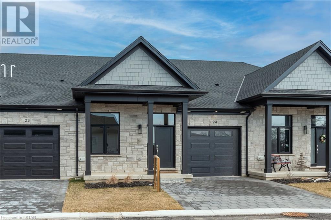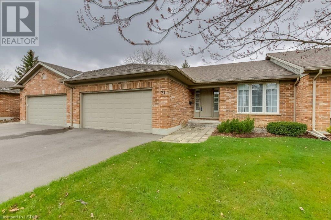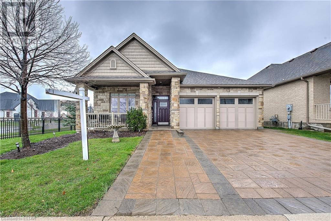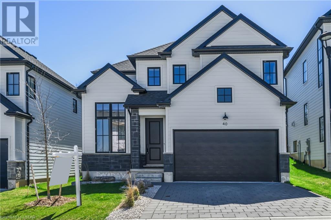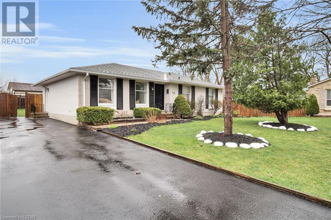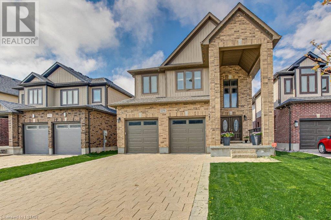114 Baldwin Drive
Cambridge, Ontario
Welcome to 114 Baldwin Dr, where luxury meets nature in Cambridge's exclusive enclave. Nestled amongst serene surroundings, this exquisite home boasts 4 bedrooms and 4 bathrooms, offering a harmonious blend of elegance and comfort. One of the rare jewels of this neighborhood, this home enjoys the privilege of backing onto Cambridge's esteemed Mill Pond Trail. Imagine waking up to the tranquil view of the pond from your patio, with direct access to the sprawling trails, making it an idyllic haven for nature enthusiasts. Crafted by renowned builders, Mattamy Homes, in 2009, this residence is a testament to quality craftsmanship and timeless design. Upon entry, be greeted by the warmth of hardwood floors that seamlessly guide you through the open layout and 9 foot ceilings througout the main floor, and second floor. Ascend the beautiful curled staircase that gracefully leads to both the upper level and fully finished basement. Admire the focal point of the living space - a stunning stone fireplace wall, complemented by a cozy gas fireplace, perfect for chilly evenings. Entertain with ease in the separate dining room or retreat to the office/den area on the main floor for moments of productivity and solitude. The master bedroom exudes luxury with its private den, his and her closets, and an ensuite offering a sanctuary for relaxation. Prepare culinary delights in the elegant kitchen equipped with a gas range and a convenient eat-in kitchen island, ideal for casual dining and gathering with loved ones. The lower level presents additional living space with a fully finished basement boasting an extra bedroom, full bathroom, and a spacious rec room, catering to various lifestyle needs. Step outside to the beautifully landscaped backyard, where lush greenery and manicured gardens create a serene outdoor oasis. Parking is a breeze with the convenience of a 2-car garage. This is more than a home; it's a lifestyle awaiting its discerning new owner. (id:49269)
M1 Real Estate Brokerage Ltd
220 Heiman Street
Kitchener, Ontario
Welcome to your dream home in the heart of Kitchener's charming Southdale community. This newly renovated, two-story detached residence boasts a warm and inviting ambiance, perfect for creating lasting memories with loved ones.. Step through the front door into the bright and airy open floor plan, where sleek flooring and modern lighting accentuate the neutral decor throughout. The functional and bright kitchen features quartz countertops, a kitchen peninsula with seating for two. From the kitchen, step directly into the expansive rear 50x140 rear yard with large deck. Nestled on the main floor, discover the primary bedroom, exuding elegance and relaxation. Adjacent is brand new bathroom offering comfort, and convenience. Upstairs, two additional bedrooms connected by a Jack and Jill bathroom provide ample space for family or guests. The lower level of this home offers endless possibilities, with a large rec room and den providing the perfect space for entertaining or relaxation. For the savy investors, think about the fourth bedroom capability. The 2-piece bathroom with laundry rough-in adds practicality to this already impressive space. Res5 zoning offers other investment opportunities, think about allowances for Additional Dwelling Unit (Detached), Multiple Dwelling, Home Business, Duplex Dwelling; Semi-Detached Dwelling; Single Detached Dwelling; Street Townhouse Dwelling, etc etc. All of this and updated Roof, Siding, Furnace, Plumbing, Electrical, a true turn-key property if there ever was one. (id:49269)
Royal LePage Royal City Realty Brokerage
53 Arthur Street S Unit# 909
Guelph, Ontario
Exquisite 1024sqft, 2-bdrm + den, 2-full bathroom condo nestled in the Metalworks complex offering luxurious amenities in the heart of downtown Guelph! Stunning kitchen with fresh white cabinetry, S/S appliances, granite countertops & lovely tiled backsplash. The breakfast bar invites casual dining & entertaining, seamlessly connecting to the bright & airy living/dining room featuring laminate floors, large floor-to-ceiling window & sliding doors that create a wall of windows bathing the space in natural light. Step out onto expansive 31ft balcony & indulge in breathtaking views of Speed River & downtown skyline! Primary suite has generous W/I closet, the ensuite pampers you with large vanity, double sinks & oversized glass shower. The secondary bdrm provides plenty of closet space & lots of natural light. The den is a versatile space perfect for remote work or as a cozy reading nook/sitting area. Completing this unit is 4pc bath, insuite laundry & 1 underground parking space. The Metalworks community redefines luxury living with its unparalleled amenities including fitness centre, pet spa, guest suite, chef’s kitchen & dining room, recharge centre, gallery & inviting party/lounge areas. Host gatherings at any of the 7 outdoor BBQ areas. Find tranquility in the landscaped Riverwalk ideal for leisurely strolls. The Copper Club building boasts sophisticated library leading to a chic speakeasy lounge. Plus enjoy convenience of a concierge, on-site property manager & superintendent. Situated beside Spring Mill Distillery, you can easily enjoy handmade cocktails! A short walk takes you to downtown offering an array of fantastic restaurants, boutique stores, bakeries, vibrant nightlife & much more. On weekends savour farm-fresh produce at the farmer’s market or catch captivating performances at the Book Shelf, Sleeman or River Run Centre. With the GO Train within walking distance, commuting becomes effortless, making every day a seamless blend of convenience & luxury! (id:49269)
RE/MAX Real Estate Centre Inc Brokerage
79 Glen Park Road
St. Catharines, Ontario
This brick backsplit sitting on a corner 60x103 ft lot in desirable northend neighbourhood. As you step inside, you'll be greeted by the warmth of Quebec solid ash hardwood floors in the living and dining room. The kitchen is open to the dining room and boasts stainless steel appliances, making it perfect for entertaining. 3 good size bedrooms, primary suite with ensuite privilege. Lower level rec room with wood burning fireplace, re drywalled and insulated with R40 insulation, making it an ideal space for family gatherings or a home theatre, as well as walkout to backyard. Basement offers laundry and additional bedroom/office space. The roof was reshingled in 2009, and new vinyl replacement windows were installed in the living and dining room as well as the basement. The home also features a new breaker 100 amp breaker panel, and the carpeting was replaced in 2010. The attic has blown-in insulation, helping to keep your home energy efficient. The home also features central vacuum, house is wired with data wiring, coax cable and telephone, attached garage. With all these features and more, this home is perfect for anyone looking for a comfortable and inviting space to call their own. Great location with schools, shopping, Lake Ontario and Port Dalhousie all within 5 minutes as well as easy access to QEW highway. (id:49269)
RE/MAX Niagara Realty Ltd
31829 Marshville Drive
Wainfleet, Ontario
Prominently set on a stunning 1.3 acre wooded lot - 31829 Marshville Drive is the dream home you have been waiting for! This custom bungalow dressed in elegant white Hardie Board offers 2552 sq ft of main floor living space including 3 bedrooms, 3 bathrooms, luxurious hardwood & tile flooring and a vaulted ceiling. Step through the home's beautiful glass doors to find a bright and airy foyer, a huge great room with a gorgeous linear fireplace & built-in shelving and a large eat-in kitchen that will be outfitted with incredible high end cabinetry and counters(drawings available). The primary bedroom suite is tucked away from home's main living spaces and is the perfect place to unwind after a long day. Featuring a spa inspired ensuite bathroom with a heated floor, custom tiled shower, water closet, double vanity and an opulent free standing soaker tub - this is the ensuite of your dreams. Two additional bedrooms with walk in closets are found in the south wing of the home and are connected by a beautiful Jack & Jill style ensuite bathroom. The main floor mud/laundry room includes a walk in pantry and provides access to the incredible 3 car garage with high ceilings/loft spaces. A covered porch is found on each the East and West side of the home and make entertaining friends and family in the great outdoors as easy as can be. The massive basement includes a separate walk up entrance to the side of the home, 2 huge cold cellars, high ceilings, large windows and is an amazing canvas to create the man/women cave or in-law suite of your dreams. Few can offer the level of fine craftsmanship that Saw Custom Homes integrates into each and every one of their homes. Only a 10 minute drive to pristine Long Beach, the Gord Harry Conservation Trail and plentiful city amenities in beautiful Port Colborne. If you have been dreaming of country living without sacrificing easy access to modern conveniences then this is the location for you! Full 7 year Tarion warranty included. (id:49269)
Royal LePage NRC Realty
110 Millpond Road
Niagara-On-The-Lake, Ontario
Welcome to 110 Millpond Rd, this absolutely stunning, MAGAZINE WORTHY BUNGALOW has been custom built by one of Niagara's most highly regarded builders, Ridgeline Homes. This home has it all! Located in the Village of St. David’s Niagara On The Lake surrounded by award winning wineries, restaurants, golf courses and just minutes from the 405 HWY. The property has been professionally landscaped and hardscaped by Gauld Nurseries and includes a double wide aggregate driveway and stone walk ways around the property leading to multiple tranquil sitting terraces to put your feet up with a good book and a glass of wine. The layout and design of this home is perfection! The open concept kitchen, living and dining room is jaw dropping, from the custom cabinetry with massive island and butlers pantry to the cozy living room with gas fireplace and impeccable dining area for all of those large gatherings. The attention to detail in this home is remarkable. The conversation pieces are too many to list but the ceiling height, angles, and overall architecture paired with the huge windows flooding the space with natural light are just a few of the highlights. The primary bedroom with walk-in closet and calming 5 piece ensuite bath is pure serenity. The bathroom includes in floor heating, custom double sink vanity, soaker tub and walk-in glass shower. The second bedroom is just as gorgeous as the primary with a 3 piece ensuite privilege bath, vaulted ceilings and the same warm hardwood flooring that’s throughout this main floor. The mudroom offers tons of storage space with custom cabinetry, bench and great flow into the laundry room where again you will find more impressive craftsmanship and design completing this incredible level essential for any family. The lower level of this home is unfinished but fully insulated with drawings to create a beautiful space including a wine cellar. This home is truly spectacular and is must see! (id:49269)
RE/MAX Niagara Realty Ltd
83 Gordon Avenue
Ridgeway, Ontario
LARGE FAMILY - NO PROBLEM THIS HOME FEATURES 5 BEDROOMS AND 2 BATHS. MAIN FLOOR FEATURES NEW KITCHEN WITH CENTER ISLAND AND WALK-OUT TO WRAP AROUND DECK, LIVING ROOM WITH NEW FIREPLACE, 3 BEDROOMS AND 4PC BATH. LOWER LEVEL COMPLETE WITH 2 EXTRA BEDROOMS, 3PC BATH, STORAGE ROOM AND LAUNDRY/UTILTY ROOM. MANY OTHER UPDATES HAVE BEEN COMPLETED OVER THE PAST 3 YEARS. OUTDOOR FEATURES INCLUDE NEW SIDEWALKS AND DRIVEWAY, STORAGE SHED, SIDE DECKS (2022), POOL, ROOF SHINGLES,SIDING, EAVES, SOFFITS, FASCIA AND LEAF GUARDS (2023). WITHIN WALKING DISTANCE TO PUBLIC BEACH AND FRIENDSHIP TRAIL. (id:49269)
Royal LePage NRC Realty
10 Bergenstein Crescent
Fonthill, Ontario
Fonthill's newest neighbourhood still offers the feel of the village while taking in brand new amenities. A small community nestled in the heart of Niagara puts you steps away from trails, scenic parks, golf, recreation, community center, schools and the village. Welcome to your new home!! Built in 2018, everything is still like new. A 3 bedroom, 3 bath, 2 storey home shows off an open concept design on the main floor. The main floor layout consists of the living room, dining room, kitchen and 2 pc bath finished with quartz counters tops, tile and hardwood floors. 3 bedrooms on the second floor are spacious with large closet space. Two of the bedrooms have walk-in closets. The primary bedroom has a 3 pc ensuite bathroom. Laundry is conveniently located on the second floor and a 4 pc bath completes the upper floor. Put your design skill to work on the unfinished basement. Existing basement rough-in for the bathroom. 2 car garage and double wide driveway. (id:49269)
Boldt Realty Inc.
3901 Glenoaks Avenue
Niagara Falls, Ontario
Welcome to 3901 Glenoaks Ave, a meticulously crafted custom-built bungalow nestled in the sought-after Mount Carmel neighborhood of Niagara Falls. Boasting over 3000 sqft of living space, this home offers abundant room for comfortable family living and entertaining. More than just a place to live; it provides an esteemed lifestyle. Known for its charming ambiance and tight-knit community feel, Mount Carmel is one of Niagara's most desired residential areas. Discover a thoughtfully designed interior featuring a bright and airy living room with large windows that bathe the space in natural light. Enjoy the large custom built gourmet kitchen completed in 2019. Perfect for entertaining and gourmet cooking with spacious granite countertops and a prep sink in the island overlooking the front yard, providing a picturesque backdrop for family meals. A newly renovated 5-piece bathroom with ample storage on the main level along with 3 large bedrooms. The large lower-level family room is an ideal space for entertaining, featuring large above-grade windows and a cozy gas fireplace, ideal for gatherings or quiet evenings in. 2019 updates: kitchen, triple pane glass windows, furnace, A/C and hot tub. Off the family room is a large laundry room, a 2pc bathroom. Enter into the spacious master suite, complete with private 3pc bathroom, custom made large shower, and dressing room with the IKEA PAX wardrobe system. Plenty of living space with a separate entrance through the garage to the downstairs for extra privacy to and from the large custom suite downstairs. The double garage offers convenience with a main door to the foyer entrance as well as a basement entrance, providing easy access to both levels of the home. Step outside to the fully fenced backyard. A private sanctuary with fruit trees, garden beds, and hot tub, creating the perfect setting for outdoor enjoyment and relaxation. There is a gas hookup for the BBQ so you don’t run out of propane while cooking. (id:49269)
Exp Realty
62 Richmond Street
Thorold, Ontario
Nestled in a peaceful and family-friendly neighborhood, this charming 4-bedroom, 2-bathroom bungalow awaits its new owners. A true standout feature of this home is the fully finished basement, complete with a large rec room. This versatile space can accommodate hobbies, serve as a home gym, or create a cozy entertainment area. Step outside to the expansive, fenced backyard, your private oasis for outdoor activities and gardening. For those with multiple vehicles, the double-wide private driveway is a valuable asset. Includes 2 sheds for additional storage. Beyond the comforts of home, you'll find this property is ideally situated. Commuters will appreciate the easy access to Highway 406, while students and faculty at Brock University will find it conveniently close. Public transportation is readily accessible with nearby bus routes, and the area boasts top-notch schools for growing families. Additionally, shopping options abound just a stone's throw away. Whether you're a first-time homebuyer ready to create lasting memories or an investor seeking a promising rental property, this home offers the best of both worlds. (id:49269)
RE/MAX Escarpment Realty Inc.
1070 Douglas Mccurdy Common Unit# 221
Mississauga, Ontario
Discover the perfect blend of modern living and breathtaking views on your private rooftop deck in Lakeview, Mississauga. This stunning 3-bedroom, 2.5-bathroom townhouse is available now. This townhouse seamlessly combines comfort and sophistication with its thoughtfully designed open-concept layout. It's an ideal choice for families and professionals alike. The master suite, complete with an ensuite bathroom, offers the utmost convenience and privacy. Lakeview, Mississauga is a sought-after neighbourhood known for its proximity to Lake Ontario, parks, and excellent schools. Commute easily with quick access to major highways and transit options. Don't miss the chance to call this beautiful townhouse your home. Lowest priced 3 bed 2.5 bath townhouse in the complex. Lowest price per sqft compared to sold townhouse units at $700.5/sqft in the complex. Upgrades include: Hardwood floors throughout, upgraded counters throughout, pantry shelving, gold hardware, upgraded sinks, pre-wired for TV mount, pot lights (id:49269)
Royal LePage Real Estate Services Ltd
3627 River Trail
Stevensville, Ontario
You’ll be impressed with this 3 + 2-bedroom bungalow as well as the ease of one floor living and the open concept design. Hardwood flooring in the Living/Dining area and the cathedral ceilings with oversized windows create a very open feeling. Well laid out kitchen offering direct access to the concrete (aggregate) patio that stretches across the width of the home. Perfect for outdoor dining and entertaining. 3 bedrooms on the main level – the Primary boasts a walk-in closet and 4-piece ensuite. French doors from the Primary provide private access to the rear covered patio/deck and hot tub. 9’ ceilings continue that feeling of spaciousness in this part of the home. The open staircase leads down to the family room, 2 lower bedrooms, 4 piece bath and laundry/furnace room. There is a cantina and separate exercise or home office space. Even the attached 2 car garage offers extras. The vehicle entry door is 8’ to ensure the family SUV enters safely and this space is insulated, and gas heated. Now that is a big plus for the hobbyist. Outside the rear yard is fully fenced and the location is just a short walk from the Niagara River Parkway and all that it has to offer. A great spot with quick access to the QEW and only minutes from Niagara Falls or Fort Erie. (id:49269)
Royal LePage NRC Realty
1063 Hansler Road
Welland, Ontario
Opportunity knocks! Welcome to 1063 Hansler Road. This 2 bedroom, freehold, end unit townhome offers the very best in bungalow living. The main floor of the home is equipped with a spacious living room with sliding door access to the back deck, a well appointed kitchen with gorgeous oak cabinetry & breakfast bar, a large formal dining room, a full 4 piece bathroom, a main floor laundry room/mudroom, a generously sized primary bedroom suite complete with 3 piece ensuite bathroom & and walk in closet and nice sized 2nd bedroom located at the front of the home. Step into the backyard to find a large deck and plenty of lush green lawn to enjoy during the warmer months. The home's unfinished basement is perfect canvas to create the rec room of your dreams. The concrete block part wall between this unit an the next provides great sound isolation/enhanced safety. Parking for 3 cars is available between the long asphalt driveway and attached single car garage. Amenities such as Grocery stores, the Seaway Mall, Library, Welland Sportsplex, numerous restaurants are only a few minutes away. Easy access to the 406 highway via nearby Merritt Road. Roof replaced in 2017. Furnace new in 2019. Whether your are downsizing or just looking to simply life - 1063 Hansler has what you are looking for! (id:49269)
Royal LePage NRC Realty
282 Creek Road
Niagara-On-The-Lake, Ontario
Renovated 3 Bedroom Bungalow overlooking vineyards - As you step into this tastefully designed living room where fresh paint, new trim, and the addition of updated lighting creates an inviting ambiance. The large window graces the room with natural light, accentuating the elegance of the Luxury Vinyl Plank flooring. The kitchen has been remodeled to perfection. With modern Café appliances, undermount sink, sleek quartz countertops and backsplash. The open-concept design allows for seamless interaction with the living room and dining room, making it perfect for entertaining family and friends. The bathroom has been completely transformed with stylish fixtures, elegant tiling, and a tranquil ambiance, creating a spa-like setting. Take to the sunroom to enjoy your morning coffee with the sunrise overlooking the vineyard, or winding down the day with a glass of your favourite wine. Entertain your loved ones with family barbecues on the expansive concrete patio. With excellent local schools, charming shops, and world-class dining options just moments away, St. Davids offers the perfect blend of a small-town and modern convenience. Book your showing today! BONUS: This home is zoned for Commercial, making is a perfect addition to an AIRBNB portfolio. (id:49269)
RE/MAX Garden City Realty Inc
3791 Fairfield Avenue
Crystal Beach, Ontario
This home sits on 2 lots in the heart of Crystal Beach! If you are looking for a beach lifestyle residence. A year round home or a vacation getaway that is walking distance to be on the sandy beautiful Crystal Beach and the all the summer action, but just far enough to be on a quiet street that is just outside of the hub. It is only a couple minutes drive to downtown Ridgeway. Enjoy the closeness to the beach, all local shops, restaurants and amenities, the boat club, golf courses, bike trails, and so much more. This 1165 sq ft charming home has 2 bedrooms, 1 bathroom with an great sunroom surrounded with windows and lots of natural sunlight. Open concept dining / living room. 4 piece bath with clawfoot tub. A detached 1.5 garage that has an upper loft. You can park 4 vehicles comfortably in the driveway. It has a newer furnace and AC. Large double 60x 100 lot in heart of Crystal Beach. No severance needed, already 2 lots. It may need a minor boundary adjustment. Buyers to do all their own due diligence regarding lot with Town of Fort Erie. (Professional design plans are available for the garage as a living space with possible accessory dwelling unit.) (id:49269)
Royal LePage NRC Realty
21 Greenwood Avenue
St. Catharines, Ontario
Beautifully bungalow on large park-like lot fully updated and in move in condition. Laminate flooring throughout main floor, cute kitchen with stainless steel appliances, dinette with patio doors to amazing large two tiered wood deck. Three nicely sized bedrooms and an updated 4 piece bath round out the main floor. The lower level is fully finished with spacious rec room, 4th bedroom, 3pc bath and laundry. Ample storage as well. Roof, windows, furnace and A/C all approximately 14 years old. Tankless hot water system, newer front porch recently painted. Perfect starter or retirement bungalow in great family neighbourhood. (id:49269)
Royal LePage NRC Realty
2341 Terravita Drive
Niagara Falls, Ontario
Presenting this exquisite Executive Bungaloft, a true showstopper! Boasting 5 bedrooms, 5 bathrooms (including 2 ensuites), and a fully finished basement, this home exudes luxury. As you step inside, you're greeted by gorgeous, vaulted ceilings - 10ft ceilings on the main floor and 9ft ceilings on the 2nd floor - creating an airy and spacious atmosphere. The open-concept layout seamlessly connects the spacious sitting area to the dining room and a chef's dream kitchen, complete with JennAir Professional Series appliances, Quartz countertops, and ample storage. The formal living and family rooms, both vaulted, offer elegant spaces for relaxation and entertainment. Take a moment to unwind in the stunning living room, featuring a cozy gas fireplace and access to the world class covered patio with glass railing and stainless-steel handrail, ideal for outdoor gatherings. Retreat to the Primary Suite, boasting a luxurious 5 pc bath and multiple floor-to-ceiling closets. Upstairs, a loft overlooks the front entrance and sitting room, leading to 2 bedrooms (one with a walk-in closet and ensuite) and an additional full bath. The finished lower level boasts a huge rec room, workout area, 2 bedrooms, and a 4-pc bath with heated floors. Extras include Unilock paver stone driveway, Moen plumbing fixtures, and more. Situated near award-winning restaurants, world-class wineries, and designer outlet shopping, this home offers the epitome of Niagara living. Don't miss the opportunity to make this your dream home, family haven, or vacation retreat. Furniture included. (id:49269)
RE/MAX Niagara Realty Ltd
96 Nelson Street Unit# 7
Oakville, Ontario
Welcome to the epitome of urban living in the heart of Bronte Village! This stunning live/work executive townhouse offers the perfect fusion of contemporary design and functionality. Step into the residential unit and be greeted by a spacious open-concept kitchen and dining area, ideal for entertaining guest or enjoying family dinner. The third floor boasts a luxurious master bedroom complete with a full ensuite, a second bedroom, and a den, providing ample space for relaxation and productivity. But that’s not all- the commercial unit, conveniently located on Lakeshore Rd, presents endless possibilities. With retail space and two offices, plus a finished basement perfect for a yoga or photo studio, classroom, or any entrepreneural venture you envision. High ceilings, measuring 10 on the main breathtaking views of Bronte Village, making it the ultimate spot for evening gatherings. Nestled just steps away from tranquil shores of Lake Ontario, picturesque parks, vibrant shops and delectable restaurants, this property is a true gem in one of Oakville’s most sought-after locations. (id:49269)
Exp Realty Of Canada Inc
96 Nelson Street Unit# 7
Oakville, Ontario
Welcome to the epitome of urban living in the heart of Bronte Village! This stunning live/work executive townhouse offers the perfect fusion of contemporary design and functionality. Step into the residential unit and be greeted by a spacious open-concept kitchen and dining area, ideal for entertaining guest or enjoying family dinner. The third floor boasts a luxurious master bedroom complete with a full ensuite, a second bedroom, and a den, providing ample space for relaxation and productivity. But that’s not all- the commercial unit, conveniently located on Lakeshore Rd, presents endless possibilities. With retail space and two offices, plus a finished basement perfect for a yoga or photo studio, classroom, or any entrepreneural venture you envision. High ceilings, measuring 10 on the main breathtaking views of Bronte Village, making it the ultimate spot for evening gatherings. (id:49269)
Exp Realty Of Canada Inc
22 Falconridge Drive
Hamilton, Ontario
Lovely home with so many wonderful features. It's a great location just to start! Bonus...Walk out basement with in law suite. Updated home with hardwood and ceramic flooring through-out. Well-placed Pot lights. The kitchen with granite counter top plus lots of cupboard space. Walk-out to a two tier deck with a hot tub. Enjoy the open feeling of the cathedral ceiling in the great room/family room. Cozy gas fireplace. Front hallway coat and cubby system included. The master bedroom has a stunning ensuite bathroom. Four bedrooms plus the finished lower level. There is a lot of space to grow into and if a nanny suite is required, you are all set up. Beautiful stone walkway from driveway to backyard. (id:49269)
RE/MAX Aboutowne Realty Corp.
62 Terrace Drive
Dundas, Ontario
Welcome to 62 Terrace Drive, Hamilton! This exquisite detached home offers spacious living with 4 bedrooms and 3.5 bathrooms across a generous 3120 square feet of living space. Enjoy the luxury of a finished basement, perfect for additional living or entertainment areas. With ample room for the whole family, this residence promises comfort and charm in every corner. Don't miss the opportunity to make this your dream home! (id:49269)
Royal LePage Meadowtowne Realty Inc.
7 Gale Crescent Unit# 902
St. Catharines, Ontario
CARPET FREE, MOVE IN READY and a VIEW from the 9th floor! Enjoy the convenience of In Suite LAUNDRY and Exclusive Underground Parking. CONDO FEE PAYS FOR: Heat, Hydro, Water, BELL FIBE (High Speed Internet & 4K TV) and many AMENITIES including indoor pool, workshop, billiards room, observatory lounge, party room and car wash! The OPEN CONCEPT Living Room / Dining Room is a great space for entertaining. Both Bedrooms are a nice size. The Primary Bedroom (13'10 x 13'7) has a Walk Thru Closet with Ensuite. The 2nd Bedroom has a Solarium, which is currently being used as a Sitting room and Office. Bonus 2nd full Bathroom with Shower. You'll also notice this unique 1,157 SQ' Condo has lots of Closets and Storage! UPDATES include Vinyl Floors, Crown Moulding, Doors, Trim, Baseboards, Kitchen Counter, Backsplash, Bathroom Vanities, Lighting and Paint. Stainless Steel Fridge, Stove and Dishwasher (2019). Whether you're a First Time Buyer, Investor or Downsizing, this is a great LOCATION! Centrally located just off HWY 406 and walking distance to downtown Restaurants, Shopping, Meridian Centre and Performing Arts Centre. Sit back, Relax and enjoy the SUNRISE or SUNSET from your own Living room! Book a showing today! (id:49269)
Royal LePage NRC Realty
548 Fernforest Drive
Brampton, Ontario
Wow Beautiful. 2936 Sqft as per Mpec, 4+1 Bedroom,5 Bathrooms & Finished 9Ft Ceiling Basement W/Separate Entrance.9Ft Ceiling On Main Floor,12Ft Ceiling In Living Room, Hardwood & Laminate Floor,Upgraded Kitchen W/Granite Counter & In Bath,Quality Chandelier,Pot Lights,Crown Moulding, Closed To School, Shopping. New Ac 2022, Furnace 2022, Owned Water Heater 2022,Washer&Dryer 2022, Dishwasher 2022, New Deck 2022, Backyard Concrete 2022 And Exposed Aggregate 2022. (id:49269)
Royal LePage Flower City Realty
55 Chisholm Street
Oakville, Ontario
For the discerning few, step into a realm of unparalleled luxury and sustainability at 55 Chisholm St, Oakville. Nestled in West Harbour, steps to the lake access of Tannery Park, and magical Downtown Oakville, this iconic residence seamlessly blends old-world elegance with modern innovation. Discover a meticulously crafted residence that exudes sophistication and comfort. Central to the home stands the exquisite soapstone fireplace with all rooms surrounding it effortlessly flowing into each other. Your Scavolini kitchen with Miele appliances serves as the heart of the home and will delight the most sophisticated of home chefs. Not a day will go by without you discovering something new in the whimsical touches that abound. From a three-dimensional stairwell wall, custom ironwork to natural plaster walls, every element speaks to the meticulous attention to detail and dedication to craftsmanship and quality that defines this exceptional property. Upstairs you will find 3 bedrooms and 2 bathrooms with the primary enjoying its own private outside terrace space. Ascend another floor to enjoy your treetop lookout terrace. Your lower level is a testimony to artistry as you appreciate the beauty of the exposed original stone foundation, and boasting a huge den, bedroom, luxurious bathroom, gym, laundry and cedar lined wine cellar. Venture outdoors and find yourself in your own private sanctuary. A lush backyard retreat complete with firepit area, sauna, outdoor shower, outdoor kitchen and dining area, perfect for entertaining or unwinding in style. Your exterior offers an astounding 9 seating areas to relax and unwind. Designed with environmental consciousness in mind, this home incorporates cutting-edge green concepts and sustainable practices. From geothermal heating and cooling, energy recovery ventilation and rainwater harvesting, every feature prioritizes sustainability without compromising on luxury. 55 Chisholm St is reserved for those who seek the extraordinary. (id:49269)
Sotheby's International Realty Canada
29 Unity Side Road
Caledonia, Ontario
Have You Been Looking For Land? This Parcel of Vacant Land is approximately 40 Acres. Frontage onto Unity Side Road, with Pond and Forest to the rear and side of the Lands. Currently approximately 25 Acres cleared and Leased for Farming. Beautiful Homes in the area of Unity Side Road and Mines Road. Zoned Residential and Agricultural. Buyer to do their own Due Diligence. Also For Sale is MLS #40575029 which has Frontage on Highway 6 into Caledonia. (id:49269)
Chase Realty Inc.
755 Highway No 6 Highway
Caledonia, Ontario
Approximately 758 feet of Highway 6 Frontage. Sitting just North of the Urban Boundary, and the thriving Shops and Developments of Caledonia. The Property consists of approximately 36 Acres of Land, two (2) Legally Established Non Conforming Homes, an Ample Garage Outbuilding, Quonset Hut, and an Expansive Updated Barn. Side Split Attached Garage is Excavated Underneath with Workshop for Even More Storage. The Farm Lane allows for Access onto Unity Side Road. Property has Municipal Water, Ample Electric Supply, Gas and Septic. Zoned Residential and Agricultural. Land is currently Leased for Farming. Buyer to do their Own Due Diligence. Also For Sale is Vacant Land MLS #40575086 on Unity Side Road. Don't miss your Opportunity to Hold Land in this growing area! (id:49269)
Chase Realty Inc.
1432 Dunkirk Avenue
Woodstock, Ontario
Step into this lovely semi-detached home, where chic black exterior accents establish a contemporary elegance fused with cozy comfort. Interlocking stone pathway leading to the covered front porch, featuring a three-quarter glass door and a generous window. The main floor seamlessly integrates distinct zones in an open-concept layout. A separate dining area gracefully flows into the adjacent kitchen, featuring additional breakfast bar seating and a convenient pass-through window that connects to the spacious family room and enclosed back porch, blurring indoor-outdoor boundaries perfectly. The expanded area boasts pot lighting, high-top seating, creating a cozy ambiance for year-round relaxation. Upstairs, a spacious primary bedroom awaits, complete with a 3-piece ensuite featuring a sleek glass shower. Two additional bedrooms share a 4-piece bathroom and a laundry room with cabinetry, enhancing functionality. Descend to the thoughtfully designed basement, offering a light-filled rec room with deep windows. This lower level includes a wet bar, a modern 3-piece bathroom with a glass shower, and a bonus room ideal for a home office or gym. The true highlight lies outdoors—a captivating low-maintenance backyard resembling a private oasis. Surrounding rock gardens and a stone patio create a tranquil atmosphere, inviting relaxation. Unwind in the hot tub after basking in the sun for the ultimate rejuvenation. This residence harmonizes contemporary style, practicality, and outdoor splendor, conveniently located minutes from Hwy 401 & 403, ensuring easy access to amenities and transportation routes. (id:49269)
The Agency
793 Colborne Street Unit# 112
Brantford, Ontario
Explore a remarkable living space at 793 Colborne St, Unit 112, a ground floor condo that seamlessly blends modern comfort with convenience. This unique 3 bedroom property offers a range of sought-after features that make it an attractive home. Upon entry, the recent fresh paint job infuses the unit with a bright and modern ambiance. The kitchen is both functional and stylish, featuring granite countertops and stainless steel appliances, making it a delightful space for culinary endeavors. This condo boasts three generously proportioned bedrooms, providing ample room for family living or the flexibility to create a home office or hobby area. The single 4-piece bathroom features a jetted tub for added comfort and relaxation. In-suite laundry simplifies your daily chores, and you'll find plenty of closet space for efficient storage. Beautiful flooring extends throughout the condo, enhancing its elegant and contemporary appearance. Step outside to your private ground floor terrace, the perfect spot for your morning coffee or unwinding at the end of the day. Additional storage is provided by a dedicated locker conveniently located just across the hall from your unit. Upon completion of the parking garage construction, you'll have the added convenience of two underground parking spots, situated side by side. This condo is move-in ready, offering all the modern comforts and conveniences you need. Its prime location ensures easy access to highways and essential amenities, from shopping to dining. If you're in search of a home that seamlessly blends modern comfort with practicality, 793 Colborne St, Unit 112 is a must-see. (id:49269)
RE/MAX Twin City Realty Inc
131 Craddock Boulevard
Jarvis, Ontario
Welcome to “The Elm”, this stunning new build bungalow by Willik Homes Ltd., showcasing the epitome of modern living. The heart of the home features a beautiful kitchen with quartz countertops and soft-close cabinetry, offering both style and functionality. A gas fireplace adds a cozy touch to the living area, creating a focal point for gatherings on chilly evenings. Engineered hardwood floors throughout the main living areas create added warmth, while the tile entry, bathroom and laundry areas offer practicality and style. This home features two bedrooms, two baths, providing ample space and privacy for residents and guests alike. Situated in Jarvis Meadows, this new build bungalow offers the perfect blend of sophistication and comfort for modern living. Don't miss the opportunity to make this property your own. (id:49269)
Pay It Forward Realty
27 Herb Street
Norwich, Ontario
Introducing 27 Herb St, a meticulously crafted residence situated within Norwich's burgeoning community. This home, expertly tailored by AJ HOMES Inc, promises unparalleled quality and style. Upon arrival, guests are welcomed by an exquisite stone and brick exterior adorned with sleek black accents and a bright double glass door entryway. Inside, luxury vinyl plank flooring guides you through the open-concept main floor, where the sun-filled living room features a tray ceiling, recessed lighting, and stunning built-in shelving surrounding a cozy fireplace. The kitchen, straight out of a magazine, dazzles with ample cabinet space, quartz countertops extending into a generous pantry with a convenient bar sink. Under-cabinet lighting illuminates the stylish backsplash, while a sizable island and adjoining dinette invite you to enjoy casual meals and cozy gatherings. French doors lead to a covered porch, perfect for al fresco dining. A main floor mudroom provides ample storage solutions, while a separate laundry room, discreetly enclosed by a modern barn door, enhances functionality with style. The primary bedroom epitomizes luxury, boasting an intimate fireplace, walkout access to the porch, and a spectacular 5pc ensuite bathroom complete with a walk-in closet. Downstairs, the finished rec room with deep windows beckons you to unwind and enjoy leisure activities in a comfortable space, accompanied by two additional bedrooms and a 4pc bathroom. Outside, a covered back porch, complete with fans, offers an idyllic retreat for enjoying summer days and calm evenings. With its meticulous craftsmanship, modern amenities, and inviting spaces, 27 Herb St offers the perfect blend of luxury and comfortable living. (id:49269)
The Agency
2067 Book Road W
Ancaster, Ontario
Welcome to 2067 Book Road, where modernity meets sustainability in a picturesque setting. Nestled on a lush one-acre parcel, this property is a testament to eco-friendly living and timeless design. Boasting geothermal heating and cooling systems, this home ensures comfort year-round while minimizing environmental impact. From scorching summers to chilly winters, you'll enjoy consistent temperatures without compromising on sustainability. Step inside to discover the beauty of post and beam construction, where exposed wooden beams create an inviting atmosphere and showcase the craftsmanship of the home. Natural light floods the interior through the many windows, illuminating the spacious living areas and accentuating the rustic charm of the surroundings. Whether you're hosting gatherings or simply enjoying a quiet evening in, the seamless integration of indoor and outdoor spaces ensures a connection with nature at every turn. Outside, the expansive grounds offer ample opportunities for outdoor activities and relaxation. Imagine morning coffees on the sun-drenched patio or evening strolls through the landscaped gardens, all within the privacy of your own sanctuary. Conveniently located yet tucked away from the hustle and bustle, 2067 Book Road is more than just a residence—it's a lifestyle. Experience the perfect blend of luxury, sustainability, and tranquility in this exceptional property. Minutes from 2 golf courses and located on a quiet road, this property is also conveniently located for commuters to Brantford, Hamilton, 403, Caledonia, Kitchener, Waterloo, and Cambridge. The garage is heated with a propane heater. Additionally, with an equestrian farm next door, you can enjoy watching the horses or even possibly board your own pet there! Schedule your viewing today and make your dream home a reality. (id:49269)
Royal LePage Brant Realty
105 Dundas Street
Brantford, Ontario
Welcome to 105 Dundas St! This beautiful 3 bedroom, 4 bathroom, 1860 sq. ft. home is the perfect place for you and your family to enjoy. Open concept main floor layout with sliding doors overlooking the deck and the fully fenced backyard, perfect for entertaining friends and family. The kitchen features quartz counters, high- end stainless steel appliances, soft-close drawers, and an island, perfect for enjoying your morning coffee or having a dinner party. The main floor also features a modern spacious entryway, 2-piece bathroom and access to the garage. The second floor features a large primary bedroom that is sure to impress, plenty of room for your bed as well as a sitting area, a large walk-in closet , and a beautiful 3-piece ensuite with shower. Two additional bedrooms and a 4-piece bathroom and laundry room complete the second floor of the home. Fully finished basement has large open family room, 2-piece bathroom and utility room. This beautiful home sits on a nearly 119' deep lot in a quiet neighborhood located close to the highway, schools, hospital, walking trails, parks, restaurants and stores. Enjoy living close to all major amenities. (id:49269)
Pay It Forward Realty
2835 Sheffield Place Unit# 5
London, Ontario
DREAM HOME to call your own! Imagine waking up to the sounds of the babbling Thames River while taking in the beautiful surroundings of Meadowlily Woods. Be the first to live in this 2-storey, 5+ bedroom, 5 bath professionally designed home located on the quiet dead-end cul-de-sac of Victoria on the River. Featuring stunning exteriors including Hardi Board siding and a Covington Slate paving stone driveway. Step inside to over 3500/sq ft of finished living space, oversized windows giving tons of natural light, sizeable natural gas fireplace to cozy up to in the family room, open concept with chef inspired kitchen, second floor laundry room, attractive hardwood flooring, rough-in for bar or kitchenette in lower level gives the opportunity for a granny suite, as well as walkouts on each level to your future balcony! No fighting for use of the bathroom when each bedroom on the second level has an ensuite! Great location with easy access to the 401/402 Hwy. You'll be calling this stunning home your own before you know it with immediate possession! Comes with transferable Tarion Warranty! (id:49269)
Royal LePage Triland Realty
22701 Adelaide Road
Mount Brydges, Ontario
THIS BRAND NEW BUILD IN GARDEN GROVE SUBDIVISION OF MT BRYDGES HAS IT ALL WITH OVER 2200 SQ FT ,4 BEDROOMS,2.5 BATHS AND A 2 CAR GARAGE,THIS 2 STOREY GEM OFFERS PLENTY OF SPACE FOR YOUR FAMILY ,THE HIGH QUALITY FINISHES INCLUDING QUARTZ COUNTERTOPS,HARDWOOD FLOORS AND A UPGRADED KITCHEN WILL MAKE YOU FEEL RIGHT AT HOME ,PLUS THE POTENTIAL TO ADD A IN-LAW SUITE WITH SEPARATE ENTRANCE PROVIDES FLEXIBILITY AND CONVENIENCE. DON'T MISS THE CHANCE TO SECURE THIS PREMIUM LOT BACKING ONTO TREES IN A BRAND NEW DEVELOPMENT,BUYER WILL HAVE THE OPPORTUNITY TO MAKE CUSTOM SELECTIONS (id:49269)
Century 21 Red Ribbon Realty (2000) Ltd.
49965 Dingle Street
Aylmer, Ontario
If you’ve been looking for a property that provides privacy and easy access to nature without sacrificing proximity to amenities, come check out this beautifully updated home within walking distance of downtown Aylmer. Set back from the road and sitting on an 8.72 acre lot, this location provides a canopy of trees with a stream that winds its way through the property. Enter from the oversized 12 car driveway and you’ll find a family-friendly main floor plan with large, dedicated dining and living rooms, each with large windows that let in light that shines on the original hardwood flooring. The kitchen provides a bright workspace with lots of storage and an eat-in space with a great view of the scenery in the backyard. The main has two nicely sized bedrooms plus a beautiful, updated 4pc main bath with a walk-in shower, jetted soaker tub, and heated floors. The lower level is fully finished and offers two more bedrooms (updated and including pot lighting) and another full bath with soaker tub. There is also an updated rec room with basement direct exterior access that provides options for a teen or in-law suite if you desire. The garage is insulated and can double as a workshop or added living space, complete with a forced air heater and inside access with adjacent 2pc bath. The backyard and extended acreage are truly a nature-lover’s paradise, including a pond and trails. Whether you want to hike through the trees, do some gardening, or just listen to the wind in the trees while you enjoy your patio or gather around the bonfire, there is something for you to enjoy on this large, one-of-a-kind property. Aylmer is a terrific community that offers easy access to schools, services, and everyday essentials with quick access to St. Thomas and London. Spring is here… Come see your own personal stream for yourself and get in before the nice weather! (id:49269)
Royal LePage Triland Realty
22628 Richmond Street
London, Ontario
AMAZING ONE-OF-KIND CUSTOM BUILT RANCH located 10 minutes north of London. This home sits on just under an acre of property, surrounded by mature trees and farmland. Pride of ownership evident throughout this 2741 sq. ft. custom one floor home with 4 bedrooms and 2 baths on the main floor. The great room features 16’ vaulted ceilings, gas fireplace and an expanse of windows to showcase this spectacular natural backdrop. Off the great room you will find a premium kitchen with 10’ ceilings, high-end shaker style cabinets, quartz countertops, opening up to an elegant dinning area with 12’ vaulted ceilings, and custom cabinetry carrying the theme from the kitchen. A generous sized primary bedroom, walk-in-closet and spa like ensuite with a double vanity, custom shower and soaker tub. The remaining 3 bedrooms feature large windows with loads of natural light and 10’ ceilings perfect for family or guests. Finishing off the main level is a 4-piece bathroom and a large mudroom/laundry room off the heated 2.5 car garage with access to the basement. The finished lower level includes rec room, gym/playroom and a 2-piece bathroom along the potential to add additional finished sqft in the massive unfinished storage area. Outside you will find a large exterior stone patio off the kitchen with a sound system. As an added bonus you’re within a 10 minute drive to so many great amenities like Masonville Mall, Stoney Creek Community Centre, YMCA and Library, plus Western University. Additional Info: URC sound system & tv system throughout the home. Speakers located in the great room, kitchen, master bedroom, ensuite, basement & exterior rear porch area, colour changing remote LED light system in the great room, a Generak Generator that takes care of the entire house and the garage is heated with radiant tube heat. (id:49269)
Century 21 First Canadian Corp.
54 Belorun Court
London, Ontario
This delightful two-story home offers the perfect blend of convenience, comfort, and charm in a serene setting. Located on a peaceful court, it boasts close proximity to Boler Mountain for outdoor adventures, parks for relaxation, and the Byron Somerset Public School for quality education, making it an ideal choice for families. Upon entering, you'll be greeted by an abundance of natural light that fills the home, highlighting its inviting atmosphere. Outside, the meticulously maintained gardens and fully fenced backyard provide a private oasis for outdoor enjoyment and entertaining. Step out onto the elevated sundeck to savor the sunshine and host BBQ gatherings with friends and family. The fully finished walk-out basement adds valuable living space to the home, featuring laminate flooring throughout. This lower level is perfect for cozy gatherings in the family room, fun-filled activities in the spacious recreation room, and convenient laundry days in the well-appointed laundry room. Ample storage options ensure that everything stays organized and clutter-free. (id:49269)
Keller Williams Lifestyles Realty
145 Banbury Road
London, Ontario
Welcome home to this lovely updated semi-detached in South London. This house has everything you need if you are a first-time buyer, young professional or even a family looking for a space that accommodates the whole family. As you step into the home you are greeted by a bright spacious updated main floor. The living room features a large bay window with a bench, great for reading and enjoying the warmth of sunny days. The kitchen has been completely renovated from the flooring, light fixtures, backsplash all the way to the appliances. Upstairs are 3 good-sized bedrooms and a 4-piece bathroom. The basement offers a large family room and plenty of storage. Your private fully fenced backyard is ready to entertain and backs onto the lovely Southeast Optimist Park. There is a gate from your yard to access this beautiful greenspace. (id:49269)
Thrive Realty Group Inc.
14653 Currie Road
Dutton, Ontario
Beautiful eco efficient True North Log home with attached oversized two car garage nestled in a quiet, private location. The tree-lined driveway brings you to an inviting wrap-around porch. The living room boasts of a floor to ceiling granite stone heatilator wood burning fireplace. The hardwood/tiled floors have radiant heat throughout the main/lower level. For the hobbyist/car enthusiast there is a 32x60 heated shop that is insulated & equipped with water and 220 amp hydro. Upstairs is a man/she cave perfect for crafting/entertaining. This 51.4 acre property runs along the Thames River. Enjoy walking the 30 acre bush with many wildflowers & spring Trilliums. 20 acres is farmable and leased until 10/31/24. The farmer is willing to continue to lease this land from the new owner. A1 zoning, 50' drilled well, 1000gal septic tank. Geothermal heating & transferrable warranty. This little piece of heaven is a 7min drive to the 401/Dutton & 35 min to London. (id:49269)
Sutton Group Preferred Realty Inc.
81 Woodland Crescent
Tillsonburg, Ontario
Welcome to Woodland Crescent, where luxury meets functionality in this exquisite executive-style residence. This corner lot home is meticulously crafted with attention to detail at every turn, this custom-built home boasts an array of upgrades that will elevate your living experience. Step into the heart of the home and discover a chef's dream kitchen, featuring gleaming polished tile floors, a spacious island, elegant quartz countertops, a stylish tile backsplash, ambient under-cabinet lighting, and a convenient corner pantry. Entertain with ease in the adjacent dining room, offering seamless access to a charming covered porch and a fenced backyard, perfect for enjoying with friends and family. Ideal for remote work or study, a private office with rich hardwood flooring provides a quiet retreat. Enjoy the convenience of a main floor laundry room and a stylish 2-piece powder room.Upstairs, the indulgent primary bedroom awaits, complete with a luxurious full ensuite bathroom and a generous walk-in closet. Two additional spacious bedrooms and a well-appointed 4-piece bathroom accommodate family and guests with ease. The lower level is thoughtfully designed for both recreation and relaxation, featuring a fully finished recreational room, an additional full bathroom, and two more versatile bedrooms. With easy access to Plank Road and the 401, convenience meets comfort in this rare gem of a home. (id:49269)
Exp Realty
146 Locust Street
St. Thomas, Ontario
Welcome to 146 Locust St. This beautiful 2 bedroom 2 bathroom bungalow is located on a quiet Cul-De-Sac street, in a mature neighborhood just steps away from the heart of St. Thomas! This exceptional property has been meticulously maintained to offer you the ultimate blend of modern comfort, timeless charm and curb appeal. The landscaped front yard and inviting porch create a warm and welcoming first impression. As you step inside, you will be welcomed with lots of natural light and beautiful hardwood floors that lead you from the dining room to the open concept kitchen as well as your 2 nice sized bedrooms and full bathroom. With heated floors and a deep soaker tub you are sure to unwind and enjoy some relaxation. The kitchen welcomes you with granite countertops, custom cabinetry, stainless steel appliances which include a built in microwave, oven and countertop range! Just past the kitchen, you will find the spacious living room, with stylish built-in cabinets, gas fireplace and access to your wrap-around private deck! On the lower level you will find a large open area perfect for a recreation room, home gym or hobby area! There is also a 3 piece bathroom with a stand up shower, and a laundry room with lots of storage and counter space! As you step outside, you will be welcomed to your fully fenced outdoor oasis, complete with a large storage shed. Not only can you enjoy the outdoor space from the wrap-around deck, you also have ample greenspace as well as a beautiful cobblestone patio area great for entertaining! This property is just steps away from trails, shopping, schools, restaurants and much more! (id:49269)
Century 21 First Canadian Corp.
27 Peach Tree Boulevard
St. Thomas, Ontario
Immaculate and spacious Ranch, located in one of the desirable neighborhood Orchard Park, stunning view from outside and inside. Offer 3 bedrooms, 2 bathroom, 1 car garage, double wide concrete driveway, family room and great room. Main floor features a large great room with gas fireplace, vaulted ceiling, open concept to dining area and gorgeous kitchen with plenty of cabinets and a breakfast bar, and glass door leads to a wood deck, 3 spacious bedrooms plus 4pc bathroom & laundry room, all hardwood and ceramic flooring. Lower floor offer a huge family room, study room, 3 pc bathroom, game room, workshop room and a lot of room or you to manage, fully fenced front yard, beautiful landscaped, and backyard with stamped concrete patio and gazebo for family entertainment with lots of privacy. Close to all amenities (id:49269)
Streetcity Realty Inc.
63 Compass Trail Unit# 24
Port Stanley, Ontario
We invite you to step into a life of luxury and leisure with this exquisite 3-bedroom, 3-bathroom bungalow townhouse in the coveted beach town of Port Stanley. This home is a testament to unrivaled elegance, designed for those who desire the best in life. As you walk through the front door, prepare to be captivated by the expansive, open-plan living area that seamlessly flows from room to room. Each space has been meticulously designed to provide an environment of relaxed sophistication. The modern kitchen is a chef's delight, while the spacious living area beckons you to unwind, providing the perfect setting for both relaxed living and entertaining guests. This bungalow doesn't just promise luxury; it delivers. The three generously-sized bedrooms exude comfort, with each room being an oasis of calm and tranquility. The primary suite is a true retreat, complete with an en-suite bathroom and fitted with the incredible fixtures. The crown jewel of this home is the fully finished basement, perfect for a home theater, a games room, or an expansive home office. It provides additional living space that caters to a range of lifestyle needs. Outside, you can enjoy sunny beach days and the gentle lake breeze from your private patio. Perfect for al fresco dining or simply soaking in the stunning views, it's a serene space where everyday feels like a vacation. Nestled in the charming town of Port Stanley, known for its beautiful sandy beach. (id:49269)
Prime Real Estate Brokerage
1755 Louise Boulevard Unit# 21
London, Ontario
Excellent one floor condo located in one of most desirable area in North London! Qualify 2200 SqFt living space. 2+1 bedroom with 3 full bath. Minutes drive to Western University, University hospital, Masonville mall. Library, shoppings, restaurants & natural trails! Hardwood floor on main. Master bedroom with luxury ensuite and walk in closet. Eat in kitchen off the deck with awning perfect for summer outdoor relaxing. Formal dinning room connected with great room with vaulted ceiling perfect for family gathering. Lower level has fully finished basement with luxury jaccuzi, bedroom/den or home office/gym. heated floor in washroom in the basement. Granite countertop on all three bathrooms. Sifton quality built. Excellent schools: Masonville P.S & A.B Lucas S.S. You will love it! Great for first time home buyer, empty nesters! (id:49269)
Sutton - Jie Dan Realty Brokerage
2081 Wallingford Avenue Unit# 41
London, Ontario
Welcome To This Beautiful 1-Storey 2 Bedroom, 2 Bathroom Corner Bungalow Located In Desired Neighborhood Of North London, Right By Sunningdale Golf Course, And Close To The Medway Valley Heritage Forest Trails. This House Has An Expectational Feature Of Stairless Entry With A Ramp Which Makes It Appealing To Elderly & Family With Specially Challenged Member. It Boosts A Custom Open Concept Livingroom With Gas Fireplace, Large Dining Area & Kitchen With Plenty Of Storage. The Bedrooms Are Spacious. The House Is Loaded With Upgrades; Both The Bathrooms Has Luxurious Heated Floor, On-Suite Bathroom Has Glassdoor With Steam Shower With 2 Bench, Has Custom Deck In Backyard With Electric Retractable Awning, All Windows Have Custom Upgraded California Shutters, Stairs To Lower Level From Garage, Granite Countertops, Pantry, Stainless Steel Appliances, 9ft Ceilings With Even Higher Vaulted Ceilings In Great Room, Hardwood Floors Throughout & Gas Fireplace. (id:49269)
Nu-Vista Premiere Realty Inc.
2835 Sheffield Place Unit# 40
London, Ontario
Welcome to Victoria on the River and an exclusive enclave nestled between the Thames River and the protected Meadowlily Woods. Rolling hills and mature trees decorate the surrounding landscape at the end of this quiet dead end cul-de-sac adorned with beautiful new homes. Step inside to more than 2600sq/ft of impeccably finished living space, with 4+1-bedrooms and 3+1 bathrooms. Your eyes will be drawn to the wall-to-wall views of nature right at your backdoor and you'll love the natural light that fills your space while maintaining total privacy. This main floor is characterized by an open concept, as the kitchen island overlooks an eating area and neighbouring great room. The kitchen has a spacious walk in pantry, and there is a large mudroom and closet space off of the garage entry. In a separate room near the front door you'll find a striking space with high ceilings that makes an intimate dining room, private office or sitting room. Upstairs, the primary bedroom has a spa like ensuite and the sweeping views of trees and nature add a layer of tranquility to the space. 2nd floor laundry room with built ins and wash sink is a practical addition to this family home. The finished lower level has high ceilings and bright windows making the large family room feel multi functional. From your front door you are just steps from the paved and maintained pathways and trails that wind through the neighbourhood and surrounding natural beauty. Quick access to the 401 and a growing neighbourhood with amenities like nearby sports fields, activity centres, and newly built schools. $130 monthly fee covers snow plowing and insurance for the private road. (id:49269)
Sutton Group - Select Realty Inc.
56 Piers Crescent
London, Ontario
Welcome to your new home in the heart of South London, Ontario! This well-kept 3 bedroom bungalow features everything you've been searching for and more. Situated on a generous pie-shaped lot, this property offers a large backyard where endless family memories will be made. Picture yourself hosting summer barbecues, gardening, or simply unwinding in your own private oasis. Step inside and be enchanted by the nicely renovated kitchen and 2 bathrooms that exude a touch of modern elegance. As you explore further, notice the brand new patio door that perfectly blends the outdoor and indoor living spaces. Flooded with natural light creating a seamless flow and a sense of tranquility throughout. In 2023, this home underwent a transformation with fresh paint adorning every wall and luxurious new carpets. Convenience is key, and this property has it in abundance. With shopping centres and schools just moments away, running errands and ensuring the kids get the best education has never been easier. Additionally, the nearby Community Centre offers a plethora of activities for the whole family to enjoy. Whether you're a first-time buyer or looking for a forever home, this property is move-in ready and waiting for you. Don't miss out on the opportunity to make this great family home yours. Schedule your private viewing today and experience the magic of this South London gem. Your new home awaits! (id:49269)
Sutton Group - Select Realty Inc.
1296 Dyer Crescent
London, Ontario
Casa Hermoso model home, built back in 2016, offers an extraordinary living experience. Boasting 4+1 Bedrooms and 3.5 bathrooms, this home is adorned with stunning finishes and numerous added extras. The main floor features 9-foot ceilings, a gorgeous kitchen complete with granite countertops, abundant cabinets, soft-close drawers, under valance lighting, a stylish backsplash, and LED pot lights. The open concept design creates a warm and inviting environment, perfect for entertaining friends and family. Whether you're preparing meals together, engaging in lively conversations, or enjoying a movie night by the fireplace, the space accommodates it all. During the warmer months, envision yourself relaxing in the jetted hot tub, spending time under the pergola or canopy, as summer approaches. Upon entering the house, the grand open foyer with Oak stairs and iron spindles leads you to the upper level, where you'll find a master bedroom with a spa-like en-suite, three more well-spaced bedrooms, and an ample bathroom. The lower level of the house offers even more space and functionality, with a huge Recreation Room, a legal bedroom, a full bathroom, a den currently used as a gym, and a sizable cellar/cold room. EXTRAS **** Electrical panel updated to 200 Amps (2024). EV connection Level 2 (in garage)Ford charger device not included, it might be negotiable;Rough in for wet bar in basement. Possibility of having a secondary unit/apartment down stairs. The location of this incredible home is ideal, as it is surrounded by various amenities, including excellent schools, shopping centers, restaurants, scenic trails, and parks. Notably, it is conveniently located just 10 minutes from Masonville Mall, 12 minutes from the University of Western Ontario (UWO), and the University Hospital. This is truly an amazing place to call home, offering an array of possibilities to create beautiful moments in every corner. You must see it! (id:49269)
RE/MAX Centre City Realty Inc.

