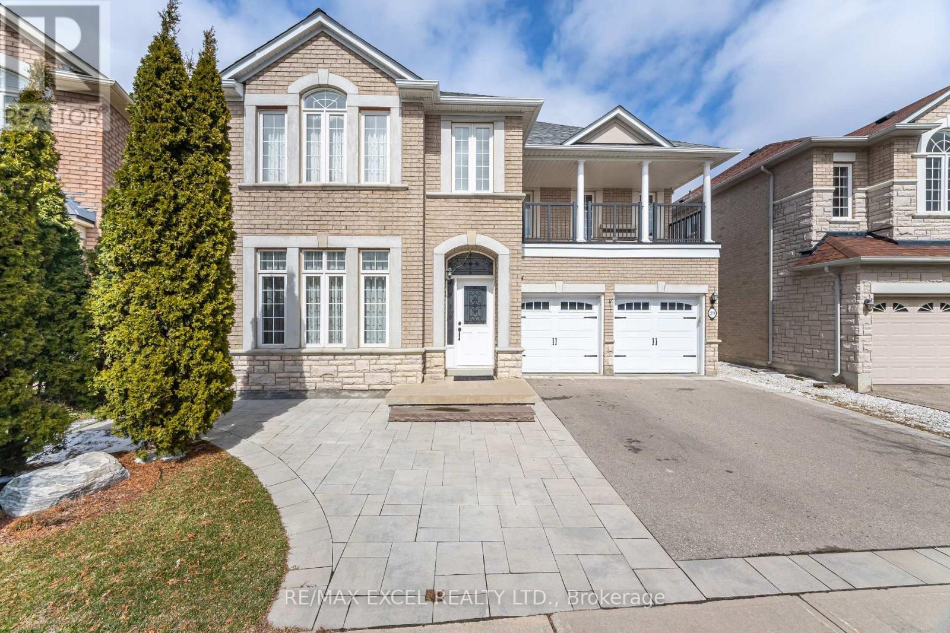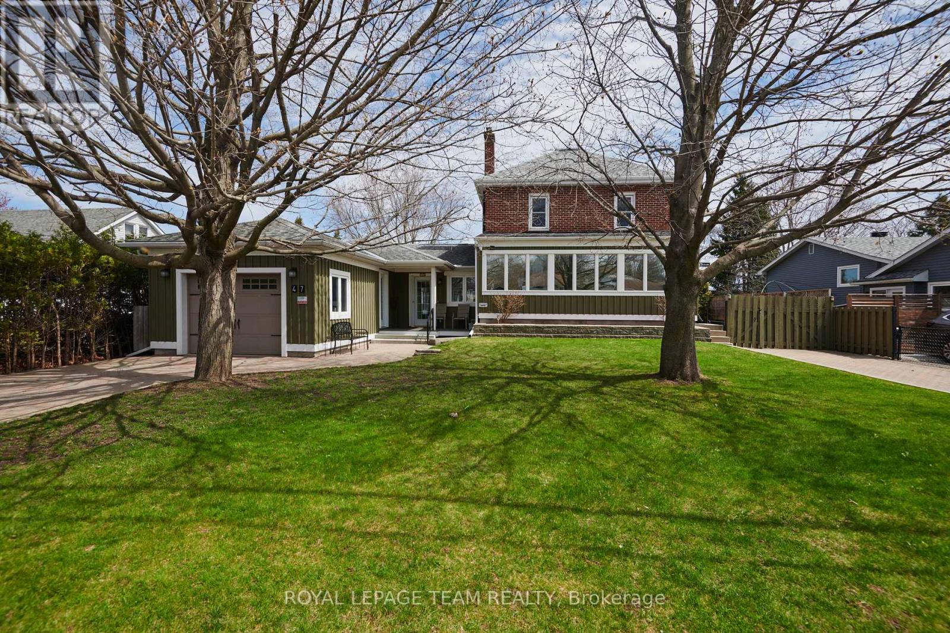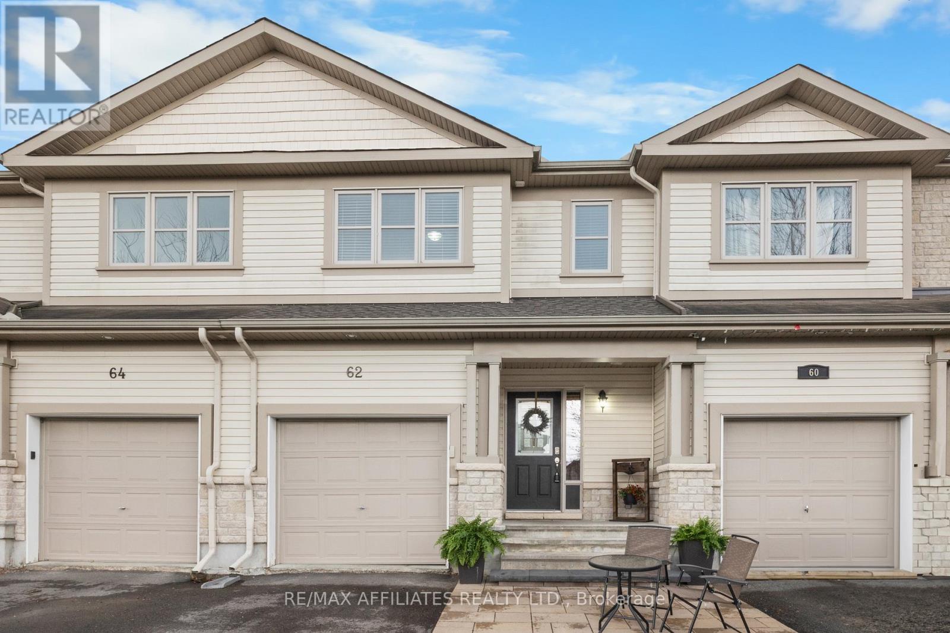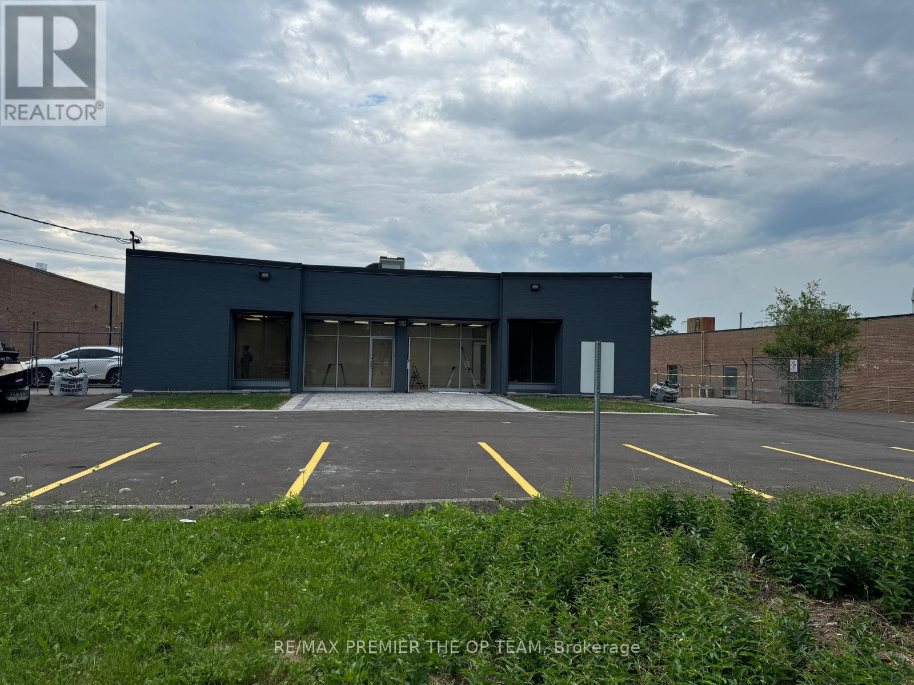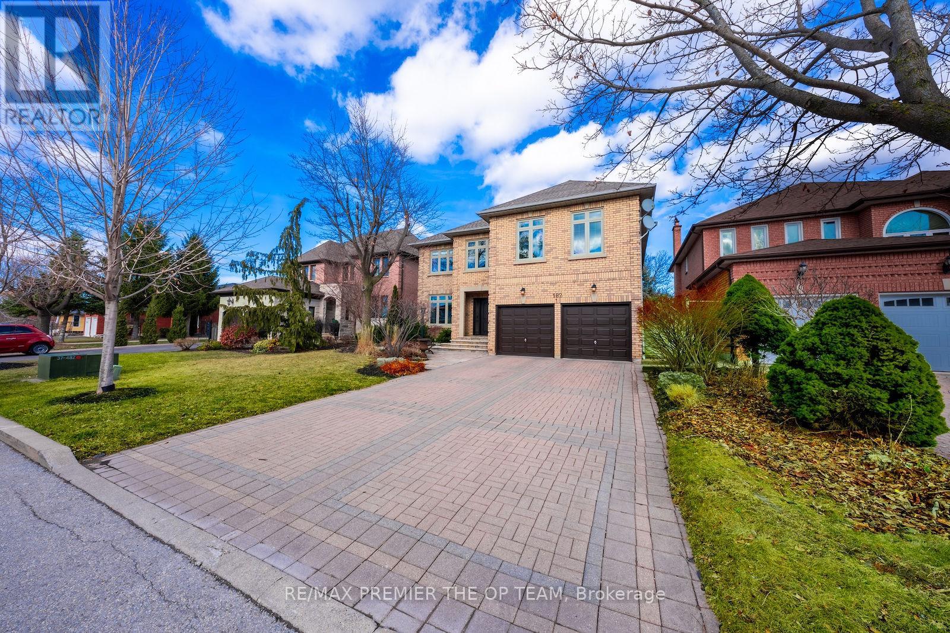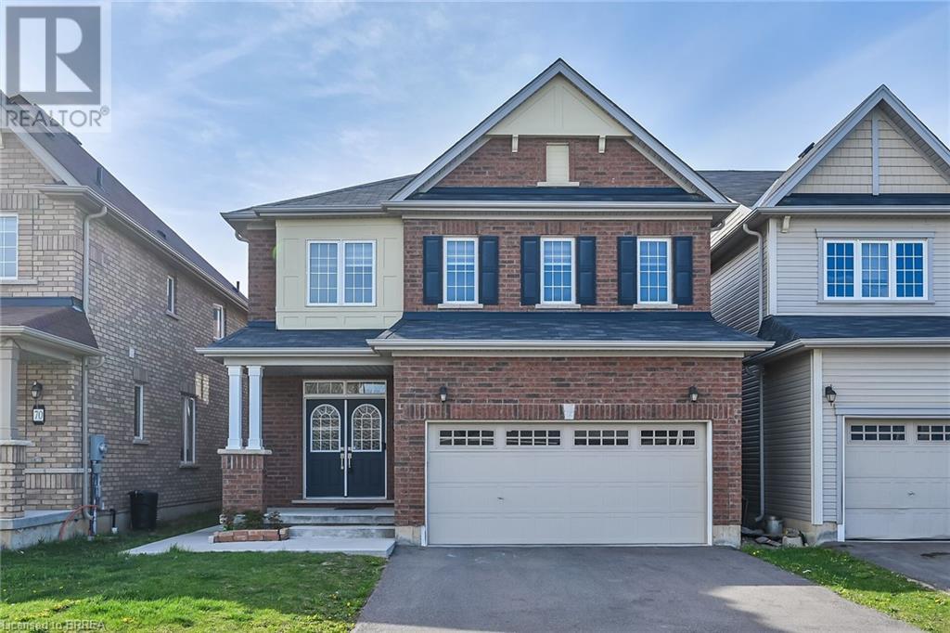1400 Blackmore Street
Innisfil (Alcona), Ontario
Step into sophistication with this 4 bedroom 3 bathroom executive home that offers the perfect blend of comfort, style & smart innovation. Situated on a beautifully landscaped lot in a sought-after neighborhood, this home offers an extraordinary lifestyle both inside & out. From the moment you arrive, the attention to detail is evident-meticulous landscaping, exterior pot lights, an extended 4-car driveway & an insulated garage door. Inside, the main level is an entertainers dream, anchored by a chef-inspired kitchen complete with granite countertops, a custom tile backsplash, gas stove & premium stainless steel appliances. Designed with both form & function in mind, this space flows seamlessly into a warm and inviting family room adorned with a gas fireplace & designer finishes. The expansive primary bedroom retreat offers a serene escape, a spa-inspired ensuite bath with a soaker tub, double vanity & a glass shower, along with a walk-in closet offering custom storage solutions. Whether you're starting your day or winding down, this private sanctuary delivers the peace & privacy you deserve. Additionally, you'll find 3 further bedrooms, a full bath & the added convenience of an upper-level laundry room. A private side entrance, with porch, to the lower level enhances the home's versatility, offering exceptional potential for a custom in-law suite, without compromising privacy or style. Step outside & you'll find your own private resort-style retreat: unwind under the gazebo, soak in the hot tub or entertain guests on the deck with a dedicated gas BBQ hookup. A heated shed adds versatility for use as a studio, workshop, or seasonal storage. Additional highlights include a gas heater in garage, humidifier, Life Breath air system & more - all curated to offer an elevated lifestyle. This exceptional property offers a rare combination of space, sophistication, and smart functionality - truly a turn-key luxury home built for the way you live today. (id:49269)
Sutton Group Incentive Realty Inc.
29 Brass Drive N
Richmond Hill (Jefferson), Ontario
Absolutely stunning executive home on one of the largest premium lots, backing onto a serene ravine with full privacy! Priced at $2,188,000 to reflect good fortune and prosperity, ideal for buyers who value lucky numbers. This 4+1 bed, 5 bath home offers 2,870 sq ft above grade(approx 4,500 sq ft total living space with basement and is filled with luxury upgrades throughout. Enjoy an open-concept layout with 9 ft ceilings on the main floor, 8 ft ceilings on the second floor and basement, and oversized windows bringing in tons of natural light. The upgraded kitchen features S/S appliances, a large breakfast area with walkout to a sundeck, and beautiful ravine views. The spacious living and dining areas are perfect for entertaining. The professionally finished walkout basement includes a private 1-bedroom suite on one side and a large playroom/home office on the other, ideal for extended family or rental income. There's also a side exterior stair and Ramp, giving easy access to the backyard and basement..Other highlights include : Extra parking space in front of the home, Charming Covered Balcony above the garage, Professionally landscaped front and backyards, Walking distance (approx. 10 mins) to Yonge St., shops, restaurants, banks, and grocery stores Lovingly maintained by the original ownerthis is a rare opportunity to own a premium ravinelot with top features in a high-demand community. (id:49269)
RE/MAX Excel Realty Ltd.
814 - 4800 Highway 7
Vaughan (East Woodbridge), Ontario
Indulge in luxury urban living at Avenue On 7 with this spectacular sun-drenched corner unit featuring floor-to-ceiling windows and unobstructed northwest views. Spanning just over 850 sq. ft. this 2-bedroom, plus a Den, 2-bathroom condo offers a chic, contemporary lifestyle with 9' smooth ceilings, pre-engineered hardwood flooring throughout, and upgraded lighting. The modern kitchen is a chef's dream, showcasing granite countertops, stunning finishes, and stainless steel appliances. The split floor plan provides privacy, and the expansive balcony is perfect for enjoying stunning sunsets. Building amenities are top-notch, including a 24/7 concierge, a rooftop saltwater pool, a sauna, cabanas, a gym, billiards, a party room, guest suites, and ample visitor parking. Located with convenient access to major highways (400/407/427), TTC, VIVA Transit, and nearby shopping. Includes 1 parking space and 1 locker. Don't miss this rare opportunity to live in style and comfort! (id:49269)
RE/MAX Premier The Op Team
607 - 45 Holland Avenue
Ottawa, Ontario
Welcome to your dream home in the sought-after neighbourhood of Tunneys Pasture, perfectly nestled between Westboro and Hintonburg. This stunning sun-drenched, west-facing condo promises breathtaking sunsets and an unparalleled urban lifestyle. Featuring a spacious open concept living space flooded with glowing west facing light offering ample flexible space for relaxation, entertaining and productivity. A fully renovated kitchen with stylish shaker cupboards, elegant quartz countertops, stainless appliances and ceramic floor that opens onto the living area. A renovated 4-piece bathroom with ceramic floor and bathtub surround, vanity with a shaker cupboard for a modern and spa-like feel. Custom designed closets both in the living area and generous sized master bedroom provide excellent storage solutions. A generous sized west facing covered balcony is the perfect spot for enjoying stunning sunsets, outdoor dining, relaxation and morning coffee. and a lovely tree lined private common courtyard space with large gazebo and BBQs is the perfect to enjoy beautiful summer days. A fantastic walkable location steps from all the great shopping, restaurants, coffee shops, and brewpubs of both Westboro and Hintonburg and the well-known Parkdale Farmers Market. The convenience of new LRT station is at your doorstep connects you to everywhere. You can leave your car at home with aWalk Score of 98, Bike Score of 99 and Transit Score of 85. Easy access to the Ottawa River and multi-use paths makes it a perfect for outdoor enthusiast. Experience the best of urban living in this beautifully renovated condo, designed for comfort and convenience. Don't miss the opportunity to make this exceptional property your new home!Includes one underground parking and a storage locker ensuring convenience and security. Condo fees include your utilities (heat, hydro and water)! (id:49269)
Engel & Volkers Ottawa
47 Windsor Drive
Brockville, Ontario
OPEN HOUSE - SUNDAY 11-1 (MAY 25th, 2025) A Multi-Generational Home in Brockville! This versatile property offers incredible potential for multi-generational living or rental income.Conveniently located near schools, shopping, parks, and recreational centres.The original home features:3 bedrooms,2 bathrooms, spacious & inviting rooms perfect for family living.A bright updated Kitchen & Dining Room, ideal for gatherings & entertaining, a cozy Family Room with wood burning fireplace.The charming front porch is a four-season retreat, complete with a convenient powder room.The basement boasts side access and features 2 additional rooms perfect for guests or as private office spaces,Kitchenette& 3-piece bath w laundry & large recreation room with electric fireplace.Great for your young adults not ready to quite leave home or to rent out to college students. An impressive addition built in 2009 includes: large Family Room with vaulted ceiling. A bright and airy space for family activities or a separate living area for aging parents.This one level addition has 1Bedroom,4 Piece Bathroom & its own laundry area, custom Kitchen, separate driveway & garage. Beneath the addition is a 5ft height - 700 sq.ft. storage area.There is a large 2 level deck overlooking the entire beautifully landscaped yard.This oversized lot also features an interlock patio with a tranquil pond-less water feature & another garden patio with gazebo amidst a natural bio ball-system pond & waterfall. A fully fenced in yard with drive-in access gate from the second driveway, perfect for privacy and safety. **Home also features a workshop, storage shed, greenhouse & equipment shed, perennial gardens & raised garden beds**With two driveways & attached garage, this home combines charm & modern updates, making it the perfect place to call home. Two homes, one price! Don't miss your chance, this property is a truly MUST-see! (id:49269)
Royal LePage Team Realty
38 Nestow Drive
Ottawa, Ontario
Welcome to your next home in the heart of Tanglewood! This spacious 3-bedroom semi-detached has everything you need for comfortable, easy living. Each bedroom is generously sized, with plenty of sleep, work, and play space. The main floor offers a great flow between the living and dining areas, perfect for hanging out with family or entertaining friends. The kitchen has loads of storage and room to cook up a storm. Downstairs, the fully finished basement is a huge bonus, complete with a full bathroom. Whether you need a cozy movie room, a playroom for the kids, a home gym, or a private guest space, this basement has got you covered. Outside, enjoy the fully fenced backyard, great for pets, BBQs, or just relaxing in your own private space. Located in a friendly, established neighborhood close to parks, schools, shops, and transit, this home offers the perfect mix of quiet living and convenience. Come take a look, you'll feel right at home the moment you walk in! (id:49269)
RE/MAX Affiliates Boardwalk
62 Hackberry Trail
Carleton Place, Ontario
WELCOME TO THE SOUGHT AFTER NEIGHBOURHOOD OF STONEWATER BAY! FROM THE MOMENT YOU ENTER THIS COMMUNITY, IT FEELS LIKE HOME. THE RIVER FED POND, THE PARK AND ITS NATURAL LANDSCAPE LEAD TO THE MISSISSIPPI RIVER WALK AND OFFERS THE TRANQUILITY YOU WANT TO COME HOME TO. THIS LOVELY, WELL MAINTAINED TOWNHOME OFFERS COMFORT AND FUNCTIONALITY. IT HAS AN OPEN CONCEPT LIVING, DINING AREA AND KITCHEN WITH BEAUTIFUL CABINETRY AND LOTS OF COUNTER SPACE. THE LARGE PRIMARY BEDROOM HAS A WALK-IN CLOSET AND AN ENSUITE WITH DOUBLE SINKS, A SOAKER TUB AND SEPARATE SHOWER. TWO MORE BEDROOMS, A LINEN CLOSET AND CONVENIENT LAUNDRY COMPLETE THE UPSTAIRS. THE PARTIALLY FINISHED BASEMENT HAS AN ADDITIONAL FINISHED FAMILY ROOM AREA AND TONS OF STORAGE. THE FULLY FENCED BACKYARD HAS A LARGE DECK, GAZEBO AND GREEN SPACE, GREAT FOR BBQS AND GET TOGETHERS WITH FAMILY AND FRIENDS. THE HOME IS CONVENIENTLY LOCATED CLOSE TO SCHOOLS, SHOPPING, WALKING DISTANCE TO BRIDGE STREET AND MANY MORE AMENITIES. WHETHER YOURE JUST STARTING OUT, RAISING A FAMILY OR RETIRING, THIS HOME AND COMMUNITY IS PERFECT FOR YOU! (id:49269)
RE/MAX Affiliates Realty Ltd.
64 Bullock Drive
Markham (Bullock), Ontario
Rare & hard to find automotive repair shop unit in the heart of Markham's automotive & industrial area on Bullock Dr. Very clean & well maintained commercial condo unit with hoists. Unit has great office space w/ sitting area plus a full washroom w/ shower. Lots of storage and access to all highways & more. (id:49269)
RE/MAX Premier The Op Team
182 Clover Leaf Street
Vaughan (East Woodbridge), Ontario
Beautifully designed custom-built 5+1 beds and 4 baths luxury home in prestigious East Woodbridge. Situated on a premium pool-sized lot on a quiet street. 1 of only 8 custom homes. Located in a family-friendly neighbourhood with incredible curb appeal, this home features a long interlocked driveway, flagstone walkway, lavish landscaping, a covered loggia with a new front door and frosted transom windows with wrought iron inserts and underground sprinkler system. Step into a grand cathedral-ceiling foyer and a thoughtfully designed open-concept layout, perfect for entertaining. The gourmet chefs kitchen showcases beveled-edge granite counters, a large centre island, custom backsplash, stainless steel appliances, valance lighting, pantry, and a walkout to the sundeck. The spacious family room is an entertainers dream with a built-in wet bar and elegant marble-surround fireplace. Retreat to the luxurious primary suite with a walk-in closet and a 6-piece ensuite featuring double vanities, bidet, jacuzzi tub, and glass-enclosed shower. Five large bedrooms with ample closet space and three bathrooms complete the upper level. The professionally finished basement includes a separate entrance, full kitchen, large rec room, bedroom, service stairs, and a rough-in for an additional bathroom ideal for extended family living or rental potential. Enjoy your private, fenced backyard oasis with a deck, interlock patio, mature trees, and lush gardens. Steps to Immaculate Conception Elementary School, George Stegman Park, tennis courts, playground, and baseball field. Conveniently close to all amenities, shops, restaurants, Hwy 400, and Hwy 407. (id:49269)
RE/MAX Premier The Op Team
68 Cooke Avenue
Brantford, Ontario
Welcome to this spacious and well-maintained 2-storey all brick home located in the desirable West Brant community. Main floor features an open concept living space, perfect for entertaining, large eat-in kitchen with patio doors leading to a fully fenced yard and 2 pc powder room. Upper level boasts 4 generously sized bedrooms and 2 bathrooms. Master bedroom complete with ensuite and walk in closet, this property is perfect for families seeking both comfort and convenience. Enjoy the benefits of a full basement, providing ample storage or potential for additional living space. The home includes laundry facilities on both the lower and upper levels, adding everyday convenience. Outside, you'll find an attached 2-car garage and a private double-wide driveway with parking for 2 more vehicles—ideal for multi-vehicle households or entertaining guests. Situated in a quiet, family-friendly neighbourhood, this home is just steps from parks, playgrounds, and is close to shopping, schools, and more. A perfect blend of suburban peace and city convenience. Don’t miss your chance to make this West Brant gem your new home! (id:49269)
RE/MAX Twin City Realty Inc.
18 Tangreen Circle
Vaughan (Crestwood-Springfarm-Yorkhill), Ontario
Welcome to 18 Tangreen Circ a stunning 5-bedroom detached home in the heart of Thornhill! Nestled in a high-demand neighbourhood, this over 3,000 sq. ft. gem sits on a premium lot and showcases an open-concept design flooded with natural light. Highlights include a beautifully renovated kitchen, brand-new hardwood floors, and elegant features such as 3 bay windows, French doors, and a grand foyer with double-door entry. The main floor offers a private office and a convenient side-door entrance to the laundry room. A breathtaking 2-story circular oak staircase with a large skylight adds to the home's charm. Recently updated stainless steel refrigerator and stove, along with a new furnace and pot lights. The home also boasts a recently updated fenced yard and is situated on a quiet street away from main roads. Enjoy the convenience of being within walking distance to Promenade Mall, the community centre, Walmart, the library, and public transit. A rare find with so much to offer. (id:49269)
Sutton Group-Admiral Realty Inc.
34 King William Street
St. George, Ontario
Welcome to this well-maintained raised bungalow nestled in the heart of St. George, one of the area's most sought after villages. Situated on a spacious corner lot in a quiet, family-friendly neighbourhood, this offers comfort, convenience, and plenty of room to grow. Inside, you'll find a freshly painted interior featuring a functional layout with three bedrooms on the main floor and one additional bedroom below and another with the possibility of additional bedroom that could be used as an office space too-perfect for growing families or guests. The bright and airy lower level also includes a large rec room, ideal for movie nights, play space, or a home gym. With two full bathrooms, an attached single-car garage, and a double-wide driveway, this home offers both practicality and ease of living. Enjoy the outdoors with nearby parks, trails, and schools just a short walk away. Come see what makes life in St. George so special-this well-cared-for home is ready for its next chapter! (id:49269)
RE/MAX Twin City Realty Inc.


