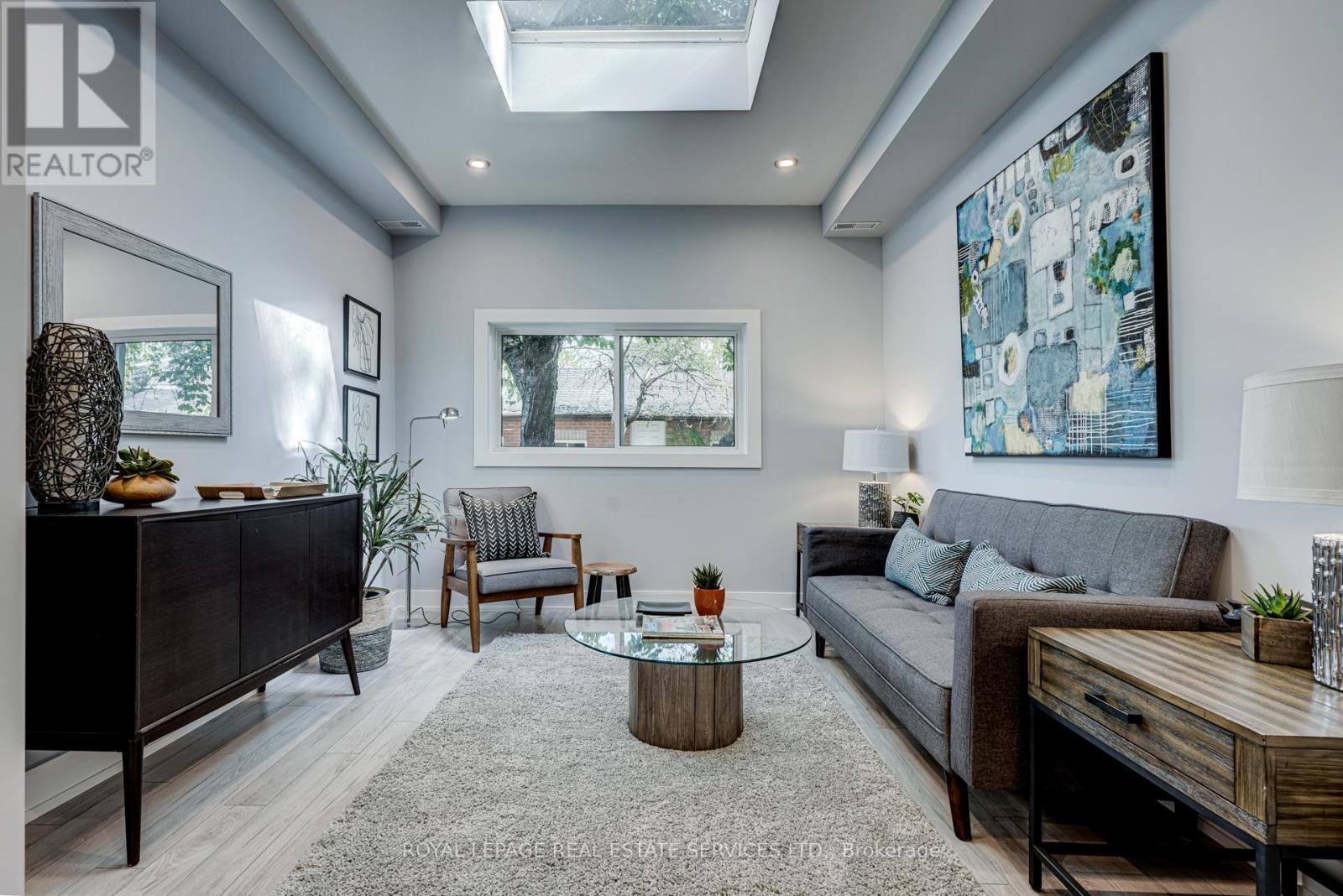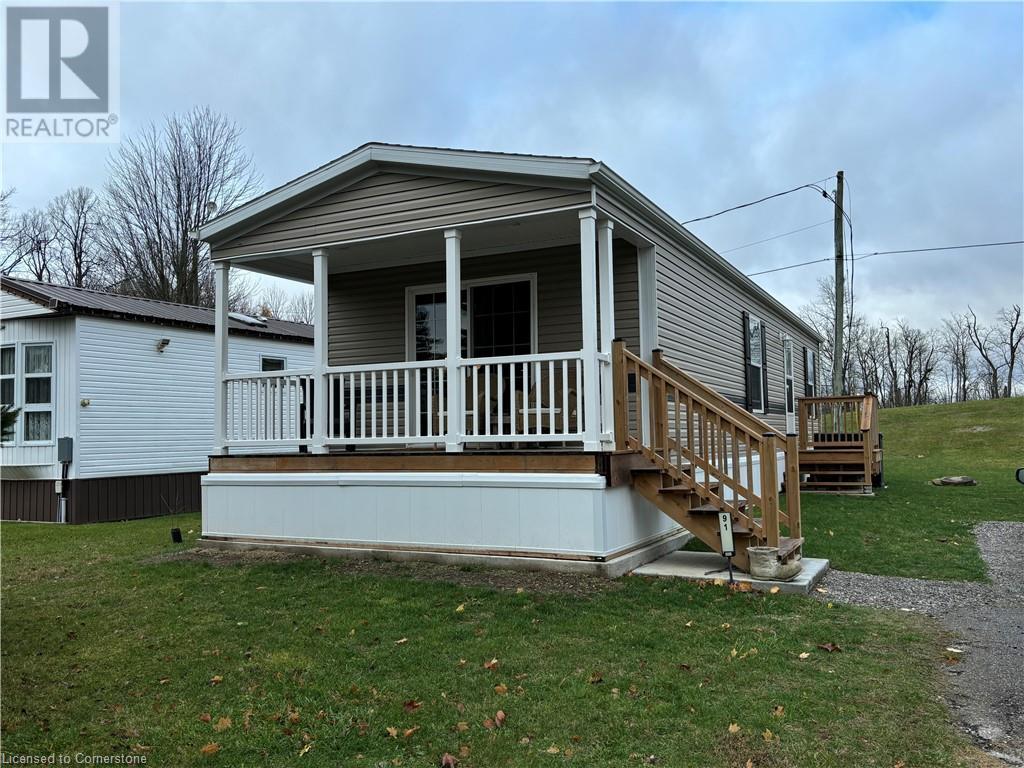60 West Creek Court
Welland, Ontario
This beautiful, newly constructed unit features 3 spacious bedrooms and 3 modern bathrooms, perfect for comfortable living. The main floor boasts a sleek, open-concept layout with luxury vinyl flooring, seamlessly integrating the great room, kitchen, and dining area. Upstairs, you'll discover three well-sized bedrooms, including a master suite with a walk-in closet. The second and third bedrooms are bright and filled with natural light throughout the day. The laundry room is on the second level. Only minutes to the highway and with quick access to all amenities. Tenant responsible for all utilities. Immediate occupancy available. (id:49269)
RE/MAX Real Estate Centre Inc.
27 - 10 Cherrytree Drive
Brampton (Fletcher's Creek South), Ontario
Fully Upgraded Home With Finished Basement. Newly Renovated Kitchen With Stainless Steel Appliances, New Hardwood Floor In Living And Dining, New Ceramic Tiles, Newly Renovated Washrooms. Located Close To Plaza, Library, Rec Centre, Shopping, Transit, Parks, Schools And All Other Amenities. Looking For Only Aaa Tenant. Job Letter, Pay Stubs, Rental Application, Equifax Credit Report, IDs With All Offers. Tenant To Pay All Utilities. Landlord won't consider group of individuals as tenant. (id:49269)
Century 21 Legacy Ltd.
101 - 27 Major Mackenzie Drive E
Richmond Hill (Harding), Ontario
Main Floor Doctors Office/Medical Clinic, Handicap Accessible, For Lease In The Heat Of Richmond Hill Minutes To Mackenzie Health Hospital And Steps To VIVA Transit On Yonge & Downtown Richmond Hill Shops & Restaurants. Large Waiting Room With Secretary Office, 3 Exam Rooms/Offices, Ensuite Bathroom. Lots Of On-Site Parking & Excellent Access To Transit. (id:49269)
Royal LePage Your Community Realty
1 - 125 Perth Avenue
Toronto (Dovercourt-Wallace Emerson-Junction), Ontario
Stunning 2-Bedroom Suite in Trendy Junction Triangle - Toronto Living at Its Best! Discover this beautifully designed modern apartment in a 2 units home located in the heart of the highly sought-after Junction Triangle, one of Toronto's most vibrant and dynamic communities. Enjoy an abundance of natural light from the skylight and large windows, offering a view of the private, landscaped backyard with a BBQ patio area. Open-concept living space with perfectly blending style and function. Extra storage space conveniently located in the basement. Private garage parking included, a rare gem in the city. Close to parks, transit, shops, and restaurants-perfect for modern city living! Don't miss out on this exceptional opportunity! **** EXTRAS **** Centrally located. Steps to High Park, Roncesvalles, Bloor West & Toronto Railpath. Minutes To Downtown Via Go & Up Express (Direct To Union & Pearson Airport) , Dundas West Subway, Streetcars & Buses. Exciting Restos & Cafes. (id:49269)
Royal LePage Real Estate Services Ltd.
380 Spadina Avenue W
Toronto (Kensington-Chinatown), Ontario
Prime 3-storey mixed-use investment opportunity on bright West side of Spadina Ave. Quality ground floor retailer with secure Lease (4 years remain) offers steady income stream + 2 recently renovated residential apartments on 2nd & 3rd floors. 2nd floor apartment vacant & 3rd floor apartment is M2M quality tenant. Fully leased this building generates over $11,350 per month or $136,200 annually in gross income. Recent 2023 upgrades to residential apartments include: vinyl flooring, new paint, new windows and skylights, laundry, new electric light fixtures, tile floors in washrooms, new furnace, & new building sewer line. This property offers high pedestrian & vehicular traffic and is steps to Kensington Market, the AGO, U of T, Chinatown, TTC access & quality retail. Development upside through potential future assembly of nearby properties & asset appreciation with future Ontario Line station at Queen & Spadina. **** EXTRAS **** Reach out to listing agents for income, tenant's rental terms & more info (id:49269)
Forest Hill Real Estate Inc.
105 Dundas Street W
Quinte West, Ontario
Perfectly located office space in downtown Trenton. High traffic, high exposure retail building in the downtown core. Available for lease, totalling approximately 1488 square feet. Rent is $14.00/ per square foot, plus HST, TMI, and utilities. Space includes store front along major high traffic area, large open space, office and staff room with washroom. (id:49269)
RE/MAX Quinte Ltd.
391 4th Line Belmont
Havelock-Belmont-Methuen, Ontario
Discover the potential of this country home, featuring 3 bedrooms and 3 bathrooms, set on just over 10 acres. With many updates already completed, this property offers a bright and inviting living space with in-law potential, perfect for customization to your taste. Step outside to a private backyard oasis accessed through a walk-out patio, perfect for enjoying peaceful mornings or hosting summer barbecues. The expansive grounds invite endless opportunities for gardening, exploring, or simply savoring the natural beauty. This home is more than just a place to live; it's a place to create memories. Enjoy the peace of country life with the convenience of nearby amenities. Schedule your visit today and experience this unique property firsthand! (id:49269)
RE/MAX Hallmark Eastern Realty
1040 Garner Road W Unit# C105
Hamilton, Ontario
LOCATION LOCATION LOCATION!! RARE AND UNIQUE BRAND NEW GROUND FLR UNIT IN A VERY BUSY NEW PLAZA SITUATED IN THE MOST SOUGHT AFTER AREA OF ANCASTER. MODERN DESIGN EXTERIOR, DIRECTLY ACROSS FROM A LARGE ANCHOR PLAZA NEAR ALL MAJOR AMENITIES SUCH AS HIGHWAYS, SCHOOLS, WALMART, CANADIAN TIRE, WINNERS AND MUCH MORE!! LARGE BRIGHT UNIT WITH BIG WINDOWS. PERFECT FOR RESTAURANT, SHEESHA SHOP, NAIL SALONS, BARBER SHOP, DANCE STUDIO, LAWYERS, REAL ESTATE OFFICES, MORTGAGE BROKERS, ACCOUNTANTS AND MUCH MORE. LOTS OF HIGH END STORES AND PROFESSIONALS WILL BE IN THIS PLAZA. DO NOT MISS OUT ON THIS PERFECT UNIT, CALL BEFORE IT IS TOO LATE!! (id:49269)
Homelife Professionals Realty Inc.
282 Lasalle Boulevard
Sudbury, Ontario
1000 sq. ft of commercial space available immediately in a desirable New Sudbury location. This unit consists of wide open space and is ready to be customized to your requirements. Plenty of on-site parking for staff and clients. The prime location provides excellent visibility and traffic for your business. Can be suitable for a variety of uses such as commercial retail, office, warehouse and other commercial uses. Excellent value at $14.00 PSF NET + Tax & CAM (currently est. $6.00 PSF), plus hydro, bringing the total approximate monthly rent to $1,666.67 + HST & Hydro. Book your private viewing today! (id:49269)
Mallette-Goring Inc.
RE/MAX Crown Realty (1989) Inc.
1085 10th Concession Road
Flamborough, Ontario
Welcome to the serene Rocky Ridge Estates! This beautifully designed 2022 modular home offers an ideal blend of comfort, style, and functionality, perfect for those seeking to downsize or get into the real estate market. Step into a bright and inviting living space that boasts modern aesthetics and an open layout, making it perfect for relaxation or entertaining. Large windows flood the room with natural light, enhancing the warm ambiance. The well-appointed kitchen features sleek cabinetry, and ample counter space, making meal preparation a delight. Enjoy casual dining at the convenient breakfast bar or in the adjoining dining area. The cozy master bedroom is designed for tranquility and rest. The bathroom offers a spacious shower, stylish fixtures, and thoughtful storage solutions. Enjoy the fresh air and beautiful surroundings on your private outdoor patio. Perfect for morning coffee, evening relaxation, or entertaining friends and family, this space adds to the charm of the home. Rocky Ridge Estates is close to Guelph, Hamilton, Cambridge, and Waterdown. Experience the joys of a close-knit neighborhood while enjoying your own private haven. Whether you’re looking for a weekend retreat or a full-time residence, this 1-bedroom, 1-bathroom modular home is a great choice. Don’t miss the opportunity to make this charming property your own! (id:49269)
RE/MAX Twin City Realty Inc.
RE/MAX Twin City Realty Inc. Brokerage-2
6 Fran Ellen Crescent
Kitchener, Ontario
Forest Heights! Welcome to this family home featuring 4 upper level bedrooms, 3.5 bathrooms, 1.5 car garage, formal Living & Dining rooms plus main floor sunken Family room with gas fireplace & main floor laundry. Numerous quality updates have been completed such as newer siding, fascia, eaves with gutter guards, covered deck, shingles, kitchen, primary ensuite & more. Plenty of play area for children & pets in the wide fenced yard. Parents will really enjoy the covered rear deck for use any time of year whether entertaining or family downtime. Kids...check out the tree house in the yard! Thoughtful updates with a carpet free main floor including all bedrooms. Spacious primary bedroom which can hold multiple furniture pieces and a king size bed easily. The walk through closet features custom shelving & pull out drawers. Bright, modernized 3 pc walk-in shower with designer wall panels. The other 3 bedrooms are ready for children or use as office space depending on your lifestyle needs. The new 2024 Kitchen is fabulous blending two tone white & blue cabinets with granite counters, island with breakfast bar, tile backsplash, numerous pot lights and Kraus deep stainless dual farm sink. A favourite spot to gather will be the Family room off the Kitchen. The basement is partially finished waiting for your final choices for a Recroom with plenty of additional storage and workshop space available plus a convenient 3 pc bathroom for this level. Great neighborhood with multiple schools, walking trails, shopping amenities and access to Highway 7/8 & beyond. Minutes to The Boardwalk, Highland Hills Plaza and Sunrise Centre. Come explore Forest Heights for your family. (id:49269)
Coldwell Banker Peter Benninger Realty
268 River Forks Lane
Cambridge, Ontario
Straddling the border of Kitchener and Cambridge this beautiful Fernbrook-built family home is perfectly tucked away on a quiet cul de sac. Welcome home to 268 River Forks Lane, an entertainer's delight! The large open concept main floor boasts a great layout, a large formal dining room, a wide open living room with a natural gas fireplace, a laundry room, and a 2 piece bathroom. There is no shortage of storage in this kitchen. This carpet-free home boasts many upgrades throughout including a side door that takes you out to your backyard, one of the best lots on the street. Prepare to relax in your 5-piece master bedroom ensuite with a soaker tub and walk-in shower. Upstairs features a lot of space with 4 large bedrooms plus an office. Downstairs has a 3 piece bathroom, kitchen, and 2 rooms to use as you see fit. Location is prime as you are minutes to the 401 and Conestoga College making this a great location if you commute! (id:49269)
RE/MAX Twin City Realty Inc.












