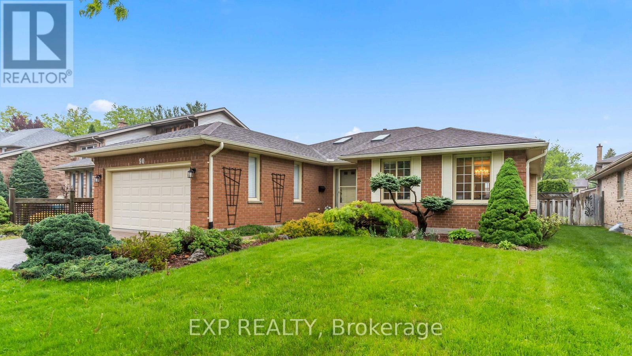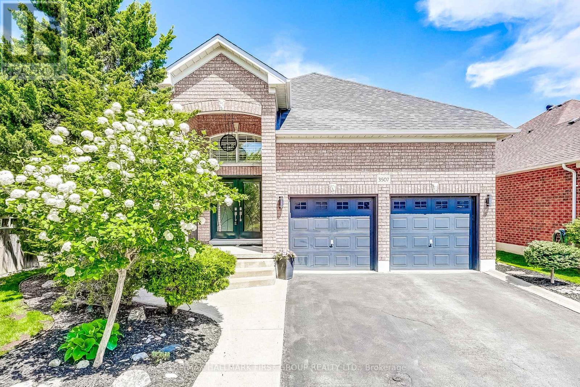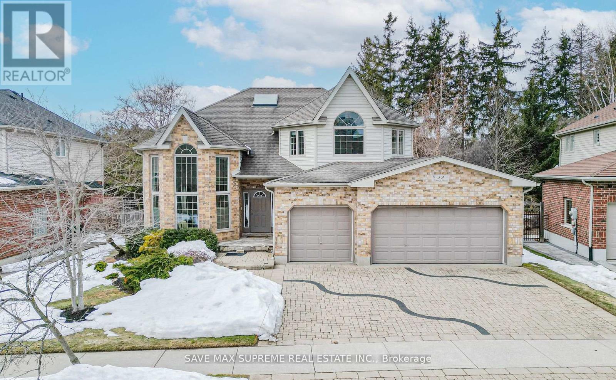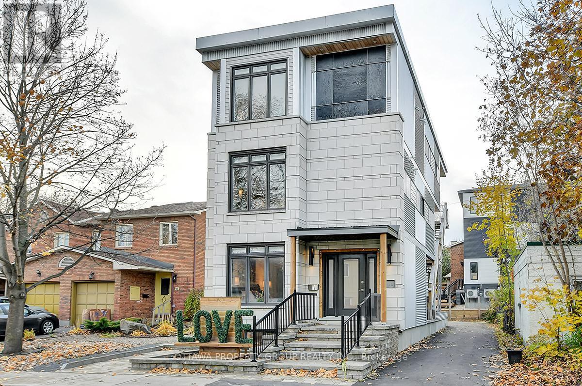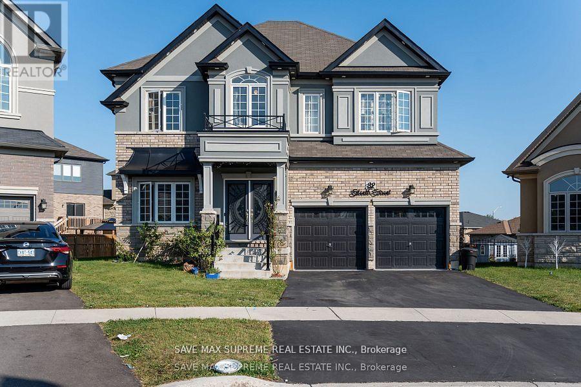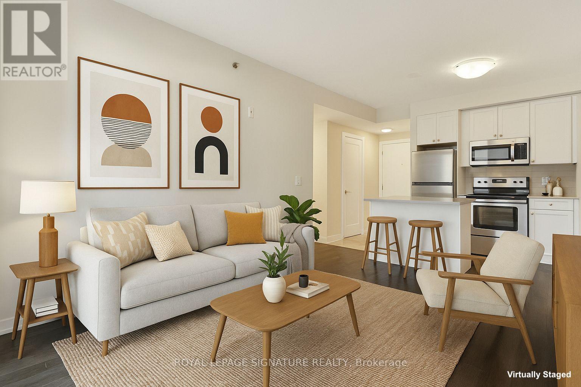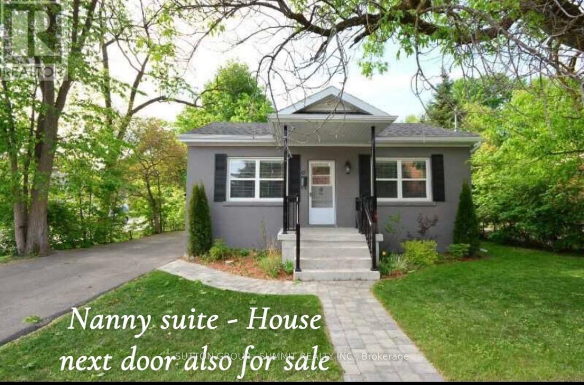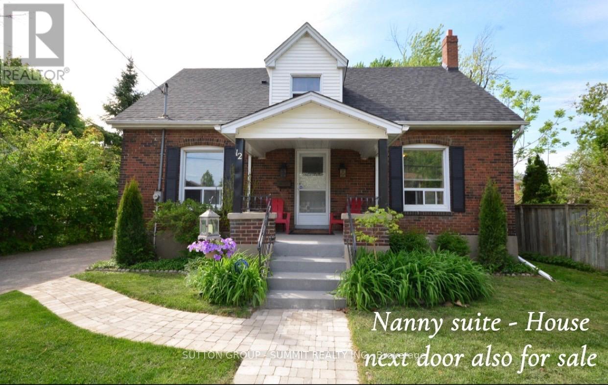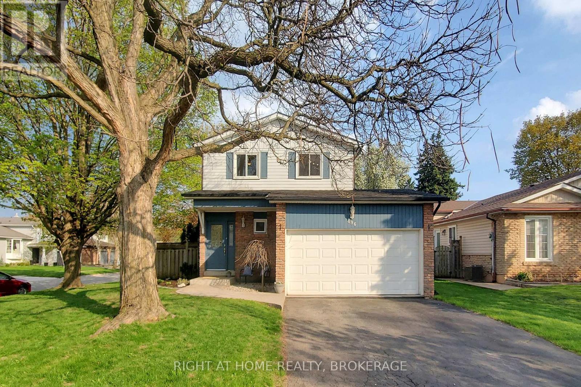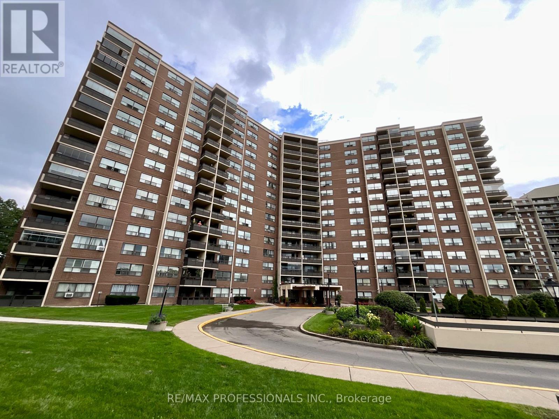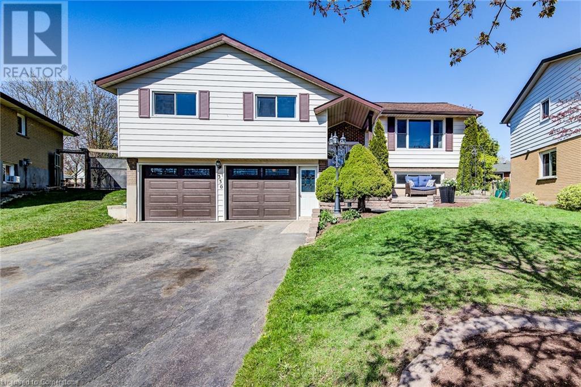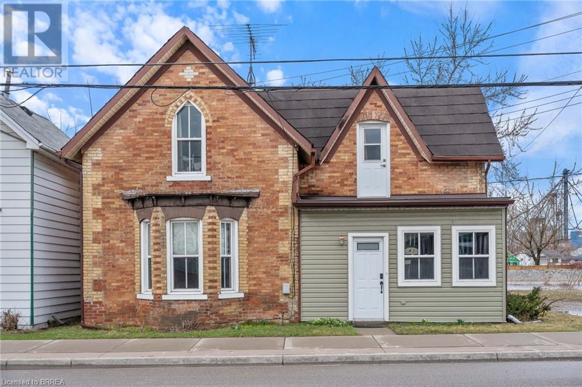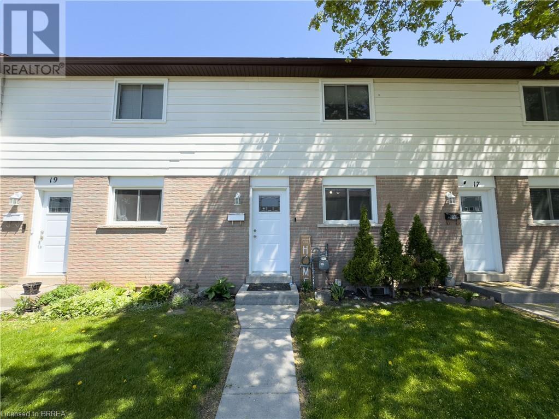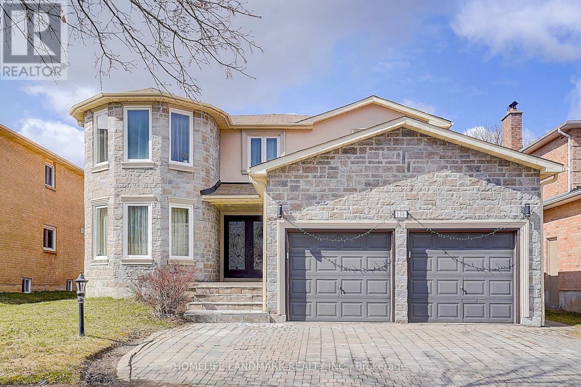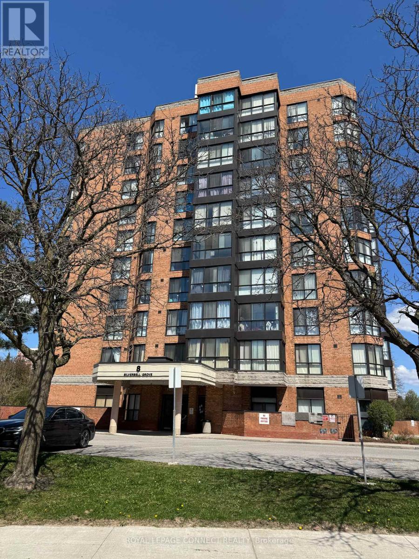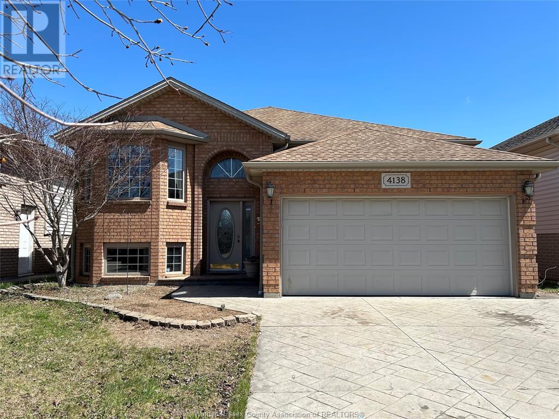90 Sunnyside Drive
London North (North G), Ontario
Welcome to 90 Sunnyside Drive, London! This spacious brick bungalow offers a thoughtful layout ideal for families or anyone seeking the ease of main-floor living, with the bonus of added space to grow. Step inside to a large front foyer that leads into a bright living room, open to the dining area perfect for both everyday living and entertaining. The kitchen flows seamlessly into a sunny breakfast room with patio doors opening to the back deck. Just beyond, the generous family room features a cozy gas fireplace, creating a warm and inviting atmosphere. The main level includes a spacious primary bedroom complete with a walk-in closet and 4-piece ensuite, along with two additional well-sized bedrooms, another 4-piece bathroom, and a laundry room with direct access to the attached garage. The fully finished basement adds even more versatility with two additional large bedrooms, a 3-piece bathroom, and an oversized recreation room ready for your personal touch - whether you envision a TV lounge, home office, gym, or all of the above. Two utility/storage rooms, a cold room and a mudroom with separate garage access complete the lower level. Step outside to enjoy a fully fenced backyard with a deck, patio, and plenty of lawn and garden space, perfect for relaxing or entertaining. A two car garage and double driveway round out the home. Located in a family-friendly area close to top-rated schools, parks, hospitals, Western University, and a wide range of recreation options - just minutes from Masonville Mall and all the amenities North London has to offer. Basement photos (the two bedrooms and two photos of the recreation room) are virtually staged. (id:49269)
Exp Realty
1452 Milne Road
Bracebridge (Oakley), Ontario
This is a 3 bedroom Winterized Cottage with year round access. Enjoy the Beautiful south facing Panoramic views of Wood Lake from all 200 feet of shoreline, also, Boating, Floating and fishing (abundant Pickerel, Small Mouth Bass and Trout), Skiing, or just relaxing in the Sun/Shade or Inside. Enjoy the screened gazebo and large deck, or the private sitting area at the water's edge. The 32-ft dock provides ample space for boats and has a deep end, perfect for swimming. The lot is level and the driveway and garage are connected to the shoreline by a lovely, classic flagstone walkway. This is a Milled Cedar Log home with a vaulted ceiling. The garage is 21' long and with a high ceiling has lots of storage potential. Snowmobiling, ATVing and cross country skiing can be enjoyed right outside the cottage door. There is a Public boat launch 1.5 km away on Milne Rd. There is 3 season Municipal curbside garbage collection and during winter there is a drop-off at a central municipal bin. You are 20 Minutes from Bracebridge at Hwy 11 and the year-round Road is plowed during winter. The 2015 Renovation added approximately 400 sq ft. of space with milled cedar siding and redwood beams. It included a new 3pc washroom and new kitchen with stainless-steel appliances, a new plumbing and UV filtration system, new windows and skylights, a new metal roof, new hot water tank (owned), new breaker panel, spray foam insulation in entire roof, crawlspace and addition, a new single car garage, a new "Waterloo Biofilter" septic system, and a new top of the line Pacific Energy wood-burning stove with swing out food warmer, and chimney. The Centre Hall is plumbed for a washing machine, with hot and cold water supplies and standard waste pipe. The original cottage has a poured concrete foundation and the addition has a concrete block foundation. Both crawl spaces are heated. Take Hwy 11 from Bracebridge to Hwy 118 east 12 minutes to Milne Rd. The cottage is 8 minutes from the hwy. (id:49269)
Century 21 Heritage Group Ltd.
260 Wellington Street E
Wellington North (Mount Forest), Ontario
Welcome to 260 Wellington Street East an adorable and inviting semi-detached 3-bedroom, 2-bathroom Century home that blends timeless character with thoughtful modern updates. This beautifully maintained home features a renovated kitchen, high baseboards that speak to its historic charm, and functional mud rooms perfect for family living. Fantastic detached garage! Private Driveway which is unusual for a semi-detached! A fenced yard and large deck are out the back door with space inside for those muddy boots after gardening! Walk to downtown Mount Forest, restaurants, shops etc. Lots of shopping, community parks, Sports centers and Churches. . From the moment you step inside, you will appreciate the warmth and personality that make this property truly special. Whether you are a first-time buyer, downsizing, or looking for a family-friendly space with classic appeal, this gem in Mount Forest is ready to welcome you home. (id:49269)
Century 21 Millennium Inc.
3507 Garrard Road
Whitby (Rolling Acres), Ontario
Welcome to 3507 Garrard Rd, Whitby A Spacious Raised Bungalow Perfect for Extended Families! This beautifully maintained 5 bedroom raised bungalow offers exceptional living space with a bright, open layout and abundant natural light on both levels. With 3 full bathrooms, a Living Room, Family Room, and Games Room, theres plenty of room for the entire family to live, work, and relax in comfort.The upper level features hardwood floors and ceramic tile, a massive eat-in kitchen with sliding glass walkout to a two-tier composite deck, and a fully fenced backyard ideal for entertaining or family fun. The expansive primary suite includes a walk-in closet and private ensuite bath. Additional highlights include: Brick exterior with double car garage. Large lower-level bedrooms and living spaces with full-size windows. Ideal layout for multigenerational living or in-law potential. Quiet, family-friendly location close to schools, shopping, parks, and transit. This is a fantastic opportunity to own a versatile home in one of Whitbys most convenient locations! (id:49269)
RE/MAX Hallmark First Group Realty Ltd.
39 Wagon Street
Kitchener, Ontario
Welcome to this Gorgeous 3 Car Garage Detached Home in a Prestigious Deer Ridge Estates on a 60' ft Lot.. Conveniently Located near Hwy 401, Walking Trails and the Deer Ridge Golf Course. This Stunning 4 bedroom home Features a Perfect Layout & Boasts Over 4000 Sq Ft Of Living Space. A Welcoming Open To Above Foyer Leads to The Living Area With High Ceiling And Flood Of Natural Light Combined With Dining Room. A Chef's Delight Eat-in Kitchen with Dinette Overlooks A Good Size Family Room W/ Fireplace. You Can Walk-out from the Dinette to Your Beautiful 2 Tiered Deck and a Massive Fenced Backyard With Irrigation System, Perfect for Hosting BBQ's & Large Gatherings. 4 Generous Size Bedrooms On the Upper Level. Primary Bedroom Features Soaring Cathedral Ceilings, a Sitting Area, 2 Walk-in Closets and a Large 5pc Ensuite. Professionally Finished Basement With a Bedroom, Den/Office, Luxury Bathroom with Italian Marble & Steam Shower and A Large Entertainment Area. Book Your Showing Today & See Yourself Why You Should Jump on this Wagon! (id:49269)
Save Max Supreme Real Estate Inc.
C - 10 Chestnut Street W
Ottawa, Ontario
Executive 2 Bedroom Rental. All furnishings and utilities are included. Short term rentals are available. This unit is close to shopping, parks, transit and university's. (id:49269)
Ottawa Property Group Realty Inc.
32 Sleeth Street
Brantford, Ontario
Gorgeous Detached Home With 44 ft Frontage On a Pie-shaped Premium Lot with Privacy In The Back!! This Beautiful Home Boasts A Very Practical Layout with Hardwood Floors On The Main Level. 9' ft ceiling Height On Main level. Office/Den in the Front. Cozy Up Next To The Fireplace In This Open Concept Family Room, Dining & Kitchen Combo. Chef-Delight Kitchen With Quartz Countertops, Upgraded Cabinets, Stainless Steel Appliances, Pantry And More! Oak Staircase Leads To Spacious 4 Bedrooms With Ensuites For Each. Massive Size Master Bedroom With Walk-in Closet & 5pc Ensuite. Laundry on Second Level For Your Convenience. Exterior Potlights. Enjoy the Huge Backyard To Entertain your Guests. Great New Community For Families. Close To Amenities And Highway. A Must See!!! (id:49269)
Save Max Supreme Real Estate Inc.
333 - 2486 Old Bronte Road
Oakville (Wm Westmount), Ontario
Welcome to unit 333 at Oakville's Mint Condos. Enjoy comfort, functionality, and quiet privacy in this unique, well maintained unit. Upgraded finishes, 9ft ceilings, built-in kitchen island, quartz countertops throughout and ample storage are just some of the features this spacious unit offers. Conveniently located minutes from the 407, QEW, Restaurants, Shops and Hospitals, this condo is perfect for commuters and homebodies alike. This unit includes 2parking spaces (Rarely offered) and a storage locker. (id:49269)
Royal LePage Signature Realty
16 Ontario Street W
Mississauga (Streetsville), Ontario
Located in the heart of trendy Streetsville, this well-maintained bungalow offers a fantastic opportunity just two houses from Queen St. downtown. Featuring a spacious 61-foot frontage and an open-concept floor plan, the home includes a nanny suite in the basement, making it ideal for extended family or potential rental income. Enjoy outdoor living with a charming front porch and a large, newer back deck overlooking a beautifully landscaped, private yard. Just a short stroll from Tim Hortons, Centre Plaza (featuring Shoppers Drug Mart, a bowling alley, LCBO, and more), as well as the library, main street shops, Credit River walking trails, schools, Vic Johnsons Arena, pool and Community Centre parks, and the GO Station. Additionally, the neighboring property at 12 Ontario St W is also for sale by the same owner, presenting endless possibilitieswhether you're looking for a larger residential complex, a mixed-use development, or a lucrative investment. With new, more flexible building regulations, this growing village is ripe for opportunity. Purchase one or both properties either way, you can't go wrong, especially with both featuring nanny suites! Seller willing to do a vendor take back mortgage. (id:49269)
Sutton Group - Summit Realty Inc.
12 Ontario Street W
Mississauga (Streetsville), Ontario
Prime Streetsville Location! Just one house in from Queen St, this charming home offers a beautifully renovated open-concept main level featuring a stylish breakfast bar, a spacious living area, and a walkout to a large newer deck overlooking a landscaped, mature yard and 2 sheds for additional storage. The main floor also includes two bright bedrooms and a 3 pc. bathroom, while the upper level boasts a private nanny suite with its own entrance, a large living/dining area, large bedroom, a kitchen, a 3-piece bath, and its own 2nd laundry room perfect for extended family or rental income. The partially finished basement provides additional storage and laundry space. The main floor was previously used as a lawyers office with a nanny suite above, this home offers incredible versatility. Enjoy unparalleled walkability to Tim Hortons, Centre Plaza (Shoppers Drug Mart, LCBO, bowling, and more), restaurants, pubs, parks, schools, the Streetsville GO Station, and Vic Johnsons Arena, outdoor community pool and Community Centre eliminating the need for a second vehicle. Plus, the bungalow next door is also for sale by the same owner, presenting a rare opportunity(if you want to) to combine both properties into a larger residential or mixed-use development under the villages lenient new building regulations. Dont miss this incredible opportunity schedule your private viewing today! Seller willing to do a vendor take back mortgage. (id:49269)
Sutton Group - Summit Realty Inc.
36 Dorchester Drive
Brampton (Southgate), Ontario
Welcome to 36 Dorchester Drive in Desirable Southgate Area of Brampton Close to GO STATION Location 60' x 120' Deep Corner Lot Features Large Front Porch Leads to Spacious Foyer Functional Layout Full of Natural Light...Main Floor Features Extra Spacious Living Room Overlooks to Manicured Front Yard Through Large Picture Window...Formal Dining Room Perfect for Family Gathering...Large Beautiful Upgraded Eat in Kitchen is a Chef's Delight with Granite Counter Top with Breakfast Bar...Beautiful Privately Fenced (2021) Backyard with Large Deck Perfect for Summer BBQs with Family and Friends...Manicured Garden Area with Perfect Balance of Grass for Relaxing Summer or Simply Enjoy Fresh Air on your Private Oasis...4 Generous Size Bedrooms...Primary Bedroom with 3 PC Ensuite...3 Washrooms...Finished Basement with Huge Rec Room Perfect for Relaxation and Indoor Entertainment...Large Laundry Area with lots of Storage Space with Lots of Potential...Double Car Garage with 4 Parking on Driveway...Upgrades Include: Fence (2021); AC (2020); Furnace (2020); Windows (2021); Roof (2017)...The Located is Unbeatable Close to Schools, Hwy 407/410, Public Transit, Parks, Grocery and Much More...Ready to Move in Beautiful Home in Fantastic Neighbourhood (id:49269)
RE/MAX Gold Realty Inc.
496 Tipperton Crescent
Oakville (Wo West), Ontario
Discover this beautifully maintained four bedroom detached home located on a generous corner lot with no sidewalk to shovel, offering added privacy and convenience. Located on a quiet crescent in highly sought after West Oakville, known for its family-friendly atmosphere, mature trees, and proximity to parks, schools, and community amenities. The main floor features a bright living room and dining area with a sliding door leading to a large deck and private fenced backyard, which provides a great space for outdoor dining, relaxing or entertaining. The updated kitchen offers modern cabinetry, stainless steel appliances, and a functional layout with plenty of storage. Upstairs includes four bedrooms, with a primary suite that has its own ensuite and ample closet space. The finished basement offers a versatile and functional living area, featuring a cozy rec room with built-in shelving and a gas fireplace, a fifth bedroom or home office, and generous storage space. West Oakville is a quiet, established community close to Bronte Harbour, Lake Ontario, Bronte Creek Provincial Park, trails, and shopping. Commuters will appreciate quick access to the QEW and Bronte GO Station. (id:49269)
Right At Home Realty
1622 - 551 The West Mall
Toronto (Etobicoke West Mall), Ontario
Don't Miss This Fabulous Freshly Painted 2 Bedroom, 1 Bathroom, Apprx. 1012 Sq. Ft. Condo Suite with Open Concept Living Room/Dining Room, Eat-In Kitchen, Principle Size Bedrooms, Newly Renovated Bathroom (2025), Laminate & Ceramic Floors, Ensuite Laundry & A North Facing Balcony with Sunset Views, 1 Exclusive Parking Spot & 1 Exclusive Locker. Large Primary Bedroom with Walk-In Closet. Walk To Schools, Transit, Shopping, Place of Worship, Restaurants and Centennial Park Sports Complex. Close To Highways & Airport. Amenities Include:24 Hr. Security, Gym, Outdoor Pool, Sauna, Party/Meeting Room, Hobby Room, Car Wash & Visitor Parking. (id:49269)
RE/MAX Professionals Inc.
185 Lockwood Road
Brampton (Fletcher's West), Ontario
*** Stunning Detached Home in Prime Location***Featuring 9-foot ceilings on the main floor and an open-concept design, this residence is perfect for modern living. *The bright and versatile main floor den provides the ideal space for a home office or study. *The contemporary kitchen is equipped with Stainless Steel Appliances, quartz countertops, a convenient breakfast nook, and overlooks a spacious great room with a cozy gas fireplace perfect for family gatherings and entertaining. *Enjoy direct access from the garage, which includes woodwork storage. *Additional highlights include flush-mount lighting and smart switches throughout. *Upstairs, you"ll find three generously sized bedrooms and two full bathrooms, including a well-appointed primary suite. *A second-floor laundry room adds convenience and efficiency to daily routines.*The fully finished basement offers a large bedroom, Den and a full 4-piece bathroom, along with quartz countertop mini bar sink and potential for a separate entrance an excellent opportunity for an in-law suite or rental income. *Step outside to a beautifully fenced backyard featuring a concrete patio, side gate, garden shed, and a gazebo ideal for outdoor relaxation or entertaining. *The extended driveway and covered front porch are also finished with stamped concrete. *Additional features include a built-in humidifier, outdoor pot lights, Ecobee Smart Thermostat and an enclosed front porch for added comfort. **Located in a highly desirable area, within walking distance to all major amenities including park, banks, restaurants, grocery stores, walk-in clinics, and Shoppers Drug Mart.**Will not last long. (id:49269)
Rising Sun Real Estate Inc.
330 Daleview Place
Waterloo, Ontario
Welcome to 330 Daleview Place, Waterloo — a beautifully maintained family home nestled on a quiet cul-de-sac in one of Waterloo’s most desirable neighbourhoods! This spacious 3+1 bedroom, 3-bathroom home offers over 2,100 sq ft of thoughtfully designed living space. The main floor features a bright, open-concept layout with large windows, hardwood flooring, and a modern kitchen with stainless steel appliances. Upstairs, the generous primary suite includes a well-appointed ensuite bath. The finished basement provides a perfect space for a home office, rec room, or guest suite, with income-generating or in-law suite potential thanks to direct basement access — plus an oversized walk-in cold cellar for added storage. Step outside to your private, fully fenced backyard oasis — recently landscaped and perfect for entertaining or relaxing. Located close to a future new hospital, top-rated schools, shopping, parks, and walking trails, this home offers both comfort and convenience. Move-in ready and waiting for you! (id:49269)
RE/MAX Icon Realty
43 Main Street N
Hagersville, Ontario
Welcome to this delightful home nestled in the vibrant heart of Hagersville. This charming residence is ideally situated just moments away from a variety of amenities, including inviting grocery stores, cozy local restaurants that serve up delicious meals, reputable schools, and serene churches. Enjoy the convenience of having everything you need right at your doorstep while embracing the warm, welcoming atmosphere of this lovely community. The property features a beautifully reimagined interior, highlighted by a spacious oak kitchen, a separate dining room, and a comfortably sized living room. Additionally, there is a 2-piece bathroom (2019), a utility room, and a bright sunroom . A carpeted staircase leads to two spacious bedrooms on the upper level, along with a 4-piece primary bath. Upgrades include main floor laminate flooring , vinyl clad windows, a new 200-amp electrical service ,On-Demand tankless water heater. The property also includes an 8x10 shed and a double driveway adjacent to the dwelling. (id:49269)
Peak Realty Ltd.
379 Darling Street Unit# 18
Brantford, Ontario
Stylish, spacious and steps from everything! Welcome to this beautifully updated 3 bedroom 2 bathroom townhouse/condo that checks All the boxes! Located just a block away from grocery stores, restaurants, pharmacy and dollar store - plus quick access to the highway. This gem offers unbeatable convenience in a family friendly community. Step inside and be greeted by modern finishes, newer appliances and a furnace and AC unit only 4 years old - efficiency and comfort all year round! The fully renovated basement is a standout feature, boasting custom barn board sliding doors that add rustic charm and functionality. Enjoy one of the largest backyards in the complex, backing onto the parking lot, for super easy access. Whether you are a first-time buyer or a downsizer or looking for a turn key investment property, this stylish home offers it all. Don't miss your chance to own a move in ready home in a fantastic location with thoughtful upgrades throughout. (id:49269)
RE/MAX Twin City Realty Inc.
36 Denlow Drive
Brampton (Fletcher's West), Ontario
Welcome Home! This Home Is Completely Updated And Move-In Ready! Fresh Paint, Updated Flooring, Brand New Kitchen Cabinets With Ample Storage And Stainless Steel Appliances, New Light Fixtures, New Stair Railings, All New Bathroom Vanities And Completely Updated Bathrooms! Basement Is Unfinished And Completely Open To Your Imagination. (id:49269)
Royal LePage Signature Realty
136 Cooperage Crescent
Richmond Hill (Westbrook), Ontario
Welcome To This Gorgeous Well Maintained 4+2 BedroomS Home Situated In The Vibrant And Sought-after Community Of Westbrook. This Luxury Residence Boasts 2,916Sqft Above Ground (MPAC) Plus Professionally Finished 1,500 sf. Basement Offering A Total Of 4,500 Sqft Living Space. You'll Be Greeted By Open Floor Plan Featuring, Modern Fireplace Crown Molding; Upgraded Pot Lights, Chandeliers; Gleaming Hardwood And Granite Flooring Through The Entire House; Custom-designed Kitchen Features Granite Countertop, Stylish Backsplash, Gas Stove, Upgraded Cabinetry; Oak Stairs W/Iron Wrough*Kit 2nd Floor Offers 4 Bedrooms With 3 Upgraded Bathrooms ;Professionally finished basement with 2 Bedrooms, Seperate entrence. Top-ranked school Zone Richmond Hill H.S; St. Theresa of Lisieux CHS; Trillium Woods P.S Grand double-door entrance; *Walking distance to Yonge St, VIVA Transit. Close To The Community Center W/Swimming pool,HWY 404 & 400, Costco, Restaurants, Library, Hospital. Friendly And Safe Neighborhoods. (id:49269)
Homelife Landmark Realty Inc.
153 Rodda Boulevard
Toronto (West Hill), Ontario
Crafty 4+1 Bedroom Semi Detached with Separate Entrance* East and West Facing windows throughout* Massive West Facing Living Room window* Sitting on 100ft deep lot* Park up to 3cars* Private Fenced in Backyard with Caved Patio* Maintained And Upgraded Back-Split* New Floors throughout Ground Floor* Upgraded Windows, Eaves And Roof* 2017 Hi-Efficiency Furnace*2016 Central A/C *Renovated 1 Bedroom Basement* Large above grade windows in the basement*BONUS Large Crawl Space With Tons Of Storage Space* Quiet Child-Safe Dead-End Street* 150M to24/7 Morningside Bus Stop* 500M to Elementary & Secondary Schools* 600M to Nationally renowned Morningside Park* Quick Access to Guild GO Station, 401, Lake. (id:49269)
Royal LePage Ignite Realty
802 - 8 Silverbell Grove
Toronto (Malvern), Ontario
2 bedroom plus solarium. Over 1000 sq. ft. Close to amenities. Quick closing possible. Very large and bright unit. Laminate flooring. Priced accordingly in relation to the amount of updates necessary. Diamond in the rough listed at a below market value. Status Certificate is available. (id:49269)
Royal LePage Connect Realty
33 Southwell Avenue
Whitby (Williamsburg), Ontario
Raised 2 bedroom bungalow on a quiet avenue in south Williamsburg! Original owner, shows with pride throughout. Foyer entry to 4 hardwood steps opens to the living/ dining combo with gleaming hardwood floors. Beyond is a spacious kitchen and eat in area and breakfast bar with granite counter tops. Large primary bedroom with newer ensuite in white marble & sep shower, walk in closet overlooking private backyard. Towards the front of the home is the large second bedroom with double closet and secondary full bathroom with secondary door for tub and toilet. A few steps down from the kitchen are large windows and sliding doors overlooking the backyard. Walkout to entertaining deck with natural gas bbq outlet. Continue downstairs to hallway with powder room, under stair storage closet and double doors to massive 9ft ceilings recreation room with gas fireplace for a great party room. Beyond is a huge unfinished basement with laundry area. The possibilities to this area could be stairs from the garage, 2 extra bedrooms with large side windows, office space or hobby room. The garage is also very high with the ability to add another level for storage. (id:49269)
Sutton Group-Heritage Realty Inc.
4138 Spago
Windsor, Ontario
Location! Location! Great Raised Ranch in Walker Gates, close to all amenities Including excellent school zones, Parks, shopping center and public Transit. 3+ 1 bedrooms, 2 full bathrooms, large kitchen, Main floor boasts 3 bedrooms and one bathroom, master has a cheater door, open concept main floor living room/dining room. Finished basement with 1 bedroom plus an office that can be easily be used as a 5th bedroom, full bath plus gas fireplace. Backyard has a nice sized deck plus an above ground pool to enjoy during those hot summer days. Great neighborhood, 2 car garage and finished driveway all on a nice sized lot. Book your viewing today. (id:49269)
Manor Windsor Realty Ltd.
28 Banff Road
Toronto (Mount Pleasant East), Ontario
Open House Sat 2-5. Feel right at home in this contemporary, light-filled extra-large semi in the heart of Bayview & Eglinton. Just a 5-minute walk to the LRT and moments from vibrant shops, beautiful parks, and some of Toronto's top-rated schools. Thoughtfully updated and lovingly maintained, this home offers the perfect blend of style, function, and heart. It features 3 well-proportioned bedrooms, 2 bathrooms, and a sun-drenched living room with a bay window architectural feature, crown mouldings, and hardwood flooring. The dining room comfortably seats 8 to 10 and overlooks an incredible backyard oasis. The renovated galley kitchen boasts stone countertops, high-end appliances, and ample custom cabinetry opening onto a two-tiered flagstone patio and a landscaped perennial garden you wont want to leave. Set on a private 150-foot-deep lot, the backyard is fully enclosed for safe play, pet fun, gardening, and entertaining. A detached spacious shed for outdoor storage keeps your gear organized. The primary bedroom enjoys a large window overlooking the front garden, while the generous second and third bedrooms feature closets and bright, south-facing windows. The 4-piece family bathroom includes built-in cabinetry & countertop. The fully finished lower level offers a separate side-door entrance and a versatile space perfect for a recreation room, play area & or home office. This is more than a house, it is a home that delivers space, comfort, and flexibility on a premium street with friendly neighbours and a welcoming community. A perfect opportunity for those who want it all: a vibrant location, peaceful family comfort, and a home built for lasting memories. MOTIVATED SELLER SUBSTANTIAL CREDIT IF BUYER REMOVES THE K&T THEMSELVES (id:49269)
RE/MAX Ultimate Realty Inc.

