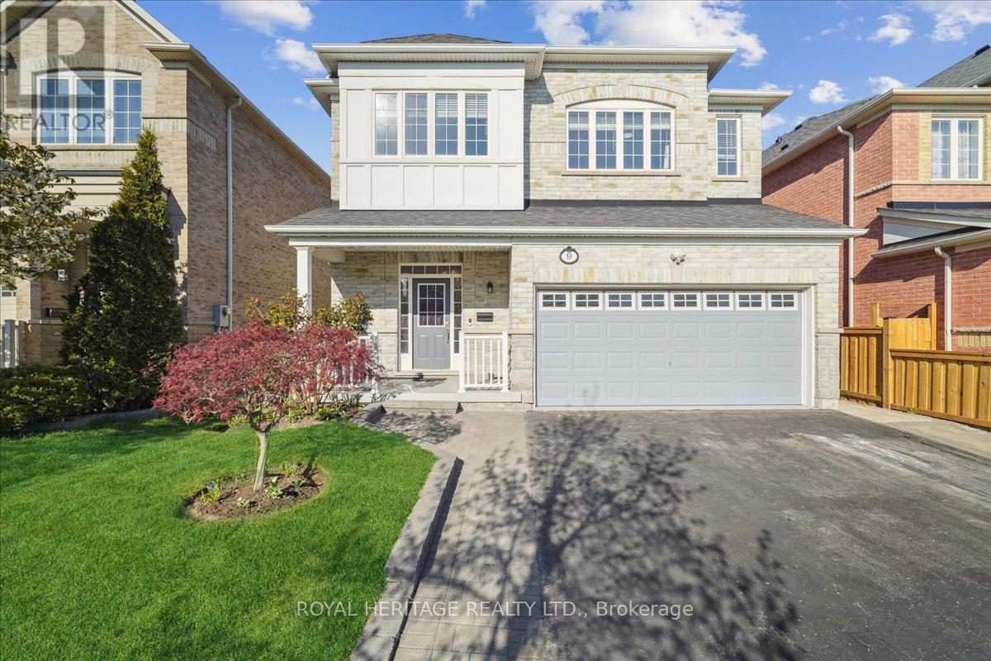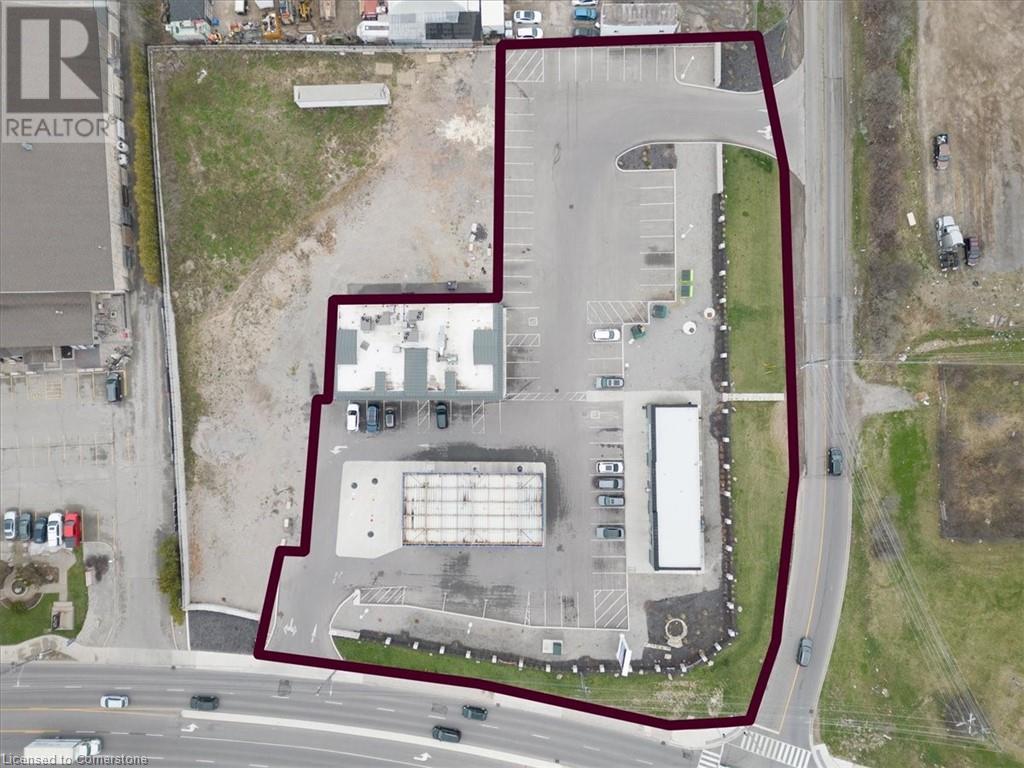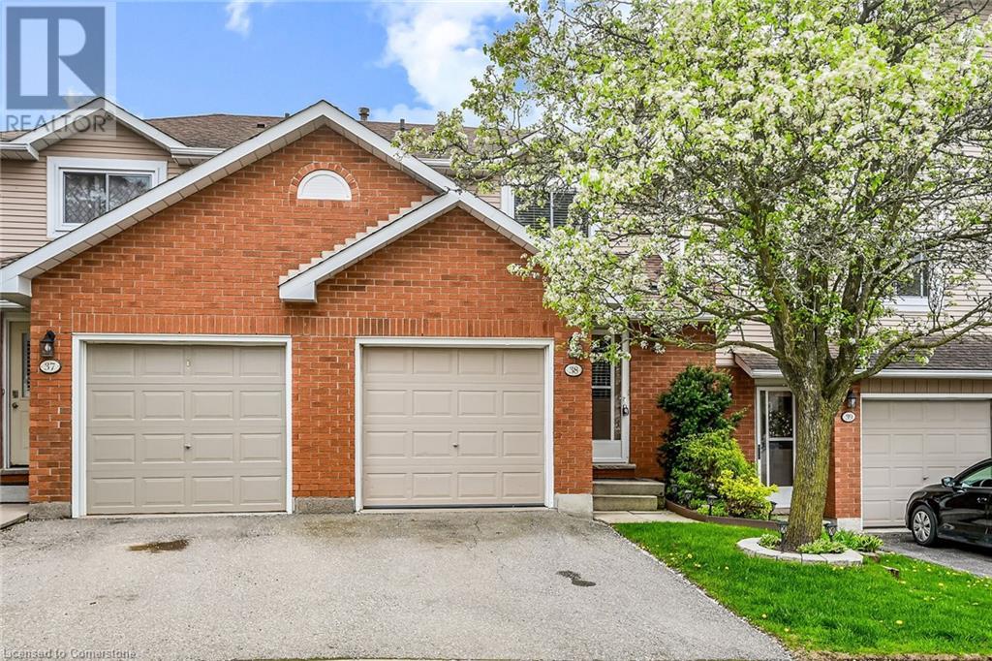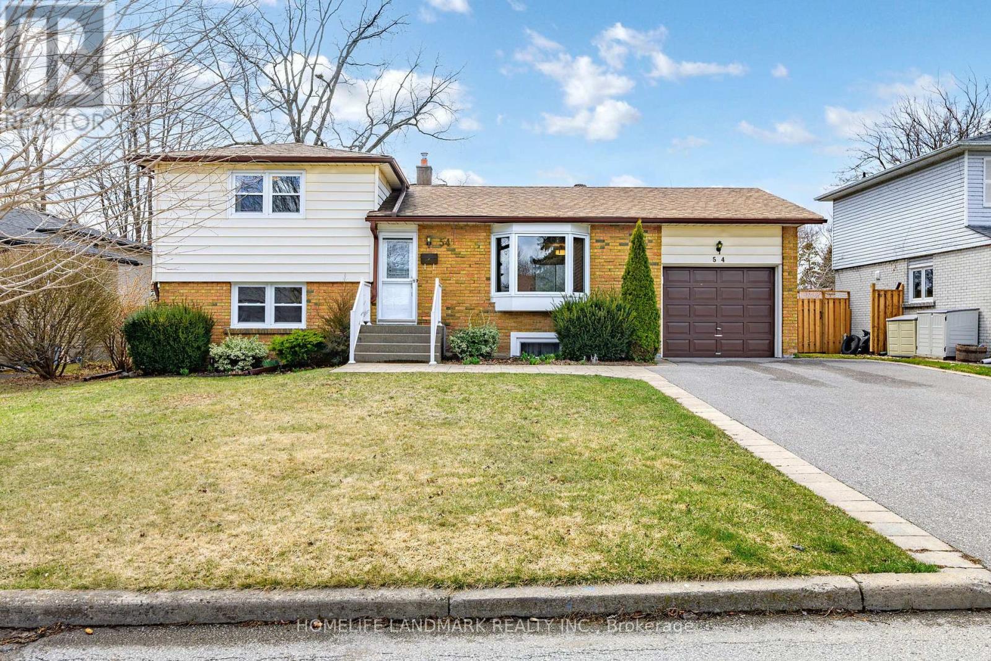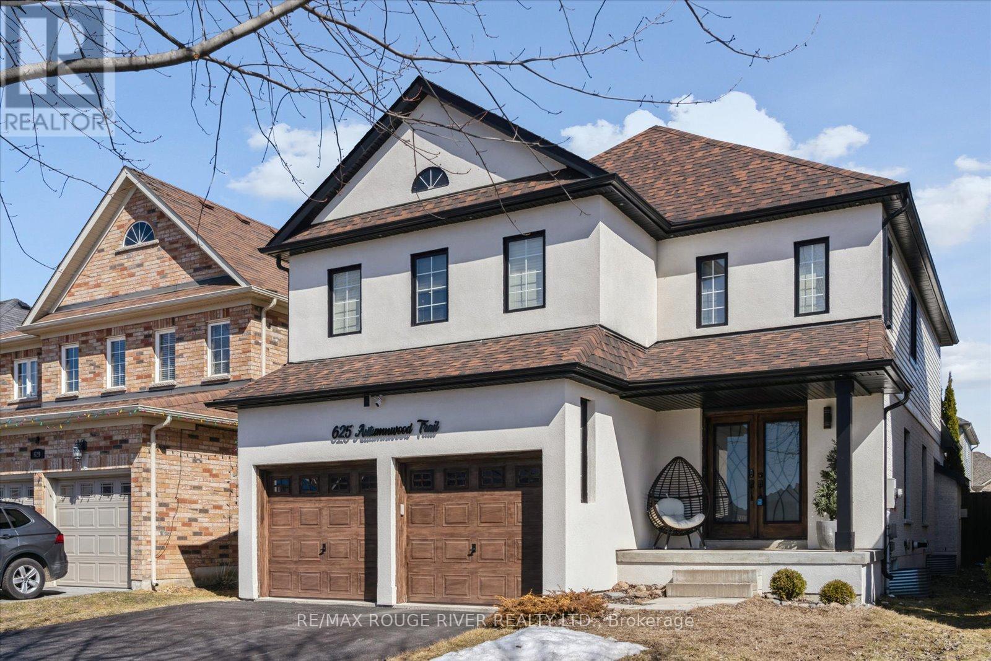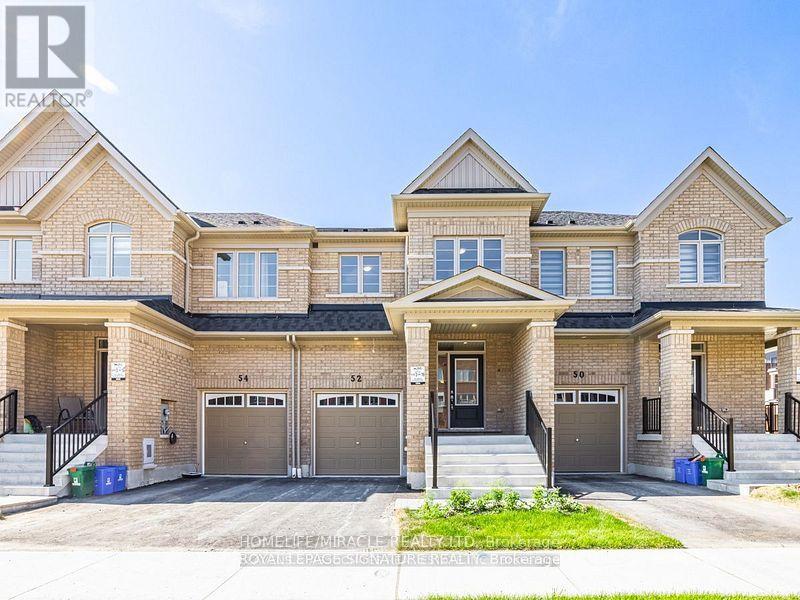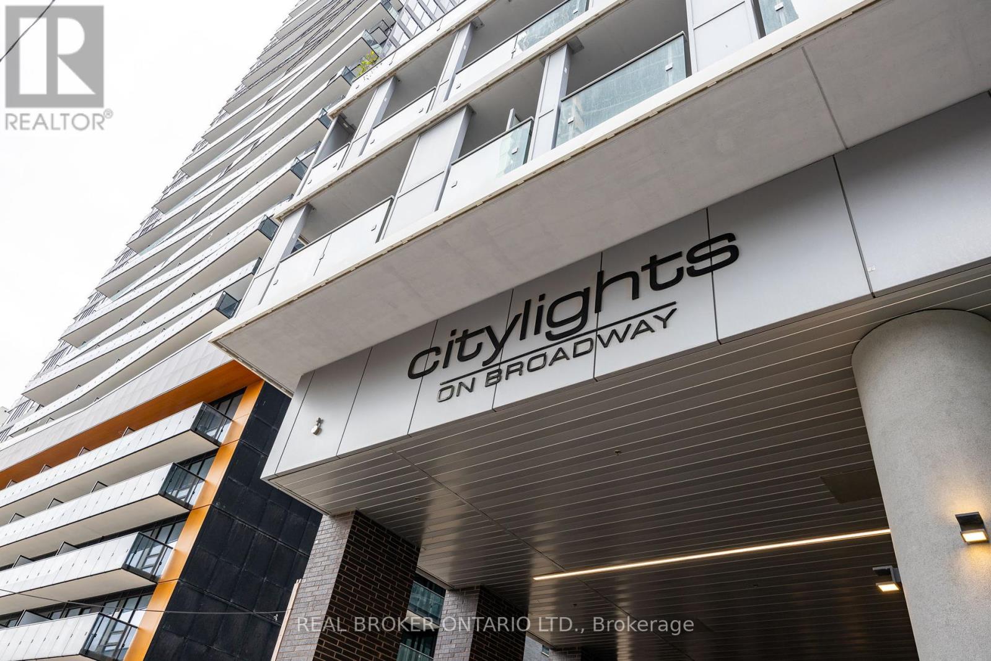701 - 2033 Kennedy Road
Toronto (Agincourt South-Malvern West), Ontario
Stunning New Condo in the Heart of Scarborough! Gorgeous 2-Bdrm, 2-Bath Corner Suite features a wrap around balcony with access from both bedrooms and living room. 9-Foot Ceilings, Floor-to-Ceiling Windows, Enjoy the convenience of parking steps away from your suite on the 7th floor. No more waiting for elevators and a great way to avoid small talk. Fantastic location with transit at your doorstep and easy access to Highway 401, minutes from Kennedy Commons and Scarborough Town Centre and Agincourt Mall. Oversized locker located at parking spot, great for storing winter tires and more. State of the art amenities in the building including a 24-hour concierge. Plenty of covered visitor parking with easy access to lobby. : Outdoor Terrace features a BBQ area. Tastefully decorated Lounge,, Gym, Kids Zone, Party Room, Library, Sports Bar, Guest Suites and more. (id:49269)
RE/MAX Prime Properties - Unique Group
29 Nortonville Drive
Toronto (Tam O'shanter-Sullivan), Ontario
Welcome to this delightful linked home that truly lives like a detached property! Nestled on a serene crescent, this gem offers the perfect blend of comfort, convenience, and modern touches. Quick access to the TTC, subway lines, and major highways, including the 401, 404, and DVP, makes this location a commuter's dream. Families will appreciate the proximity to great schools such as Pauline Johnson Junior Public School, John Buchan Senior Public School, Holy Spirit Elementary School, St. Gerald (French Immersion), St. Gerald Elementary School, and Stephen Leacock Collegiate Institute. For retail therapy, dining, and entertainment options, you'll find Fairview Mall, Agincourt Mall, and an array of other shops and eateries just a short walk or drive away. This home boasts four well-sized bedrooms, providing ample space for everyone in the family. The partially finished basement includes a recreation room, offering a cozy retreat for relaxation or the opportunity to unleash your creativity and transform it into a functional space tailored to your needs. Move-in ready with updated features such as roof shingles, zebra blinds, an upgraded garage door, furnace, and central air conditioner. Recent renovations also include sleek laminate flooring, contemporary kitchen finishes, upgraded washrooms, and stylish lighting. Situated on a premium pie-shaped lot, the backyard offers plenty of space for outdoor activities, gardening, or simply unwinding on a sunny day. Parking is a breeze with a double attached garage accommodating two vehicles and a private double driveway for up to two additional cars. With its charm, functionality, and unbeatable location, this property is a perfect choice for anyone seeking a quiet yet connected lifestyle. Don't miss out on this opportunity to make this house your home! (Note: Some photos are virtually staged.) ** This is a linked property.** (id:49269)
Right At Home Realty
9 Gleneita Street
Toronto (Cliffcrest), Ontario
A Remarkable Gem, Detached 4+1 Bedrooms With 4+1 Bathrooms, Well Suited For A Large Or Multigenerational Family. This Mattamy Home Boasts 3,693 Livable Space, Giving Plenty of Room For Everyone. Main Floor Is Flooded With Natural Light From Numerous Tall Windows And Sliding Glass Doors. A Large Eat-in Kitchen With Walk-Out To The Back Patio, An Expansive Living, Dining And Family Room Are Perfect For Entertaining. The Upper Level Offers Four Bedrooms Including A Large Primary Bedroom With Walk-In Closet And A Large 4-Piece Ensuite. The Second and Fourth Bedrooms Share A 4-Piece Bathroom, Convenient for Siblings. The Third Bedroom Has A Double Closet And Use Of A Separate 4-Piece Bathroom, And A Laundry Room With A Sink Completes The Second Floor. The Fully Finished, Self-Contained Basement Boasts It's Own Laundry Room With A Sink, A 3-Piece Bathroom, An Oversized Storage Room, A Living Room, A Common Area That Can Be Used As A Study Area Or Can Hold A Dining Table. The Large Kitchen Can Accommodate A Table, and The Large Bedroom With A Large Closet. A Large 382 SqFt, 2-Car Garage Easily Accommodates Two Cars. Located In The Highly Sought After Cliffcrest Area, Close To RH King Academy High School, Close To TTC and Shopping. House Built in 2010, Furnace, Roof, A/C are all 2010. Tankless Water Heater 2025. (id:49269)
Royal Heritage Realty Ltd.
77 Leroy Avenue
Toronto (Danforth Village-East York), Ontario
A Seamless Blend of Light, Luxury and Livability. Stunning 4-Bedroom Home in Prime East York Location. Step into this extraordinary custom-built residence where sophisticated modern architecture meets exceptional functionality. Designed with family living and stylish entertaining in mind. Prepare to be captivated by soaring 10-foot ceilings, a dramatic central staircase crowned by a light tunnel, and exquisite sightlines that flow effortlessly across all three levels. Indulge in spa-inspired luxury bathrooms, cozy up by one of two designer fireplaces, or retreat to the fully finished walk-out basement, perfect as a media lounge, theatre, or home gym. At the heart of the home lies a dream kitchen, anchored by an oversized island, premium appliances, and a show-stopping backsplash. A full wall of oversized sliding glass doors bathes the interior in natural light and opens to a deck, which overlooks a lushly landscaped backyard, complete with multiple seating areas, a hot tub framed with a pergola, and a gas fire table. The ultimate setting for year-round enjoyment. Additional highlights include: Multiple skylights that enhance natural brightness, a new furnace (2025), air conditioner (2023), and an owned tankless hot water tank. Steps to beloved Dieppe Park. Ideal for families and outdoor enthusiasts. Every inch has been curated with the craftsmanship and elegance of a magazine-worthy home. This is more than a house, its a statement! A rare offering in a friendly neighborhood where luxury meets lifestyle. Book your private showing today and prepare to fall in love. (id:49269)
Right At Home Realty
1565 Rymal Road E
Hamilton, Ontario
This newly built commercial plaza offers an exceptional opportunity for visionary ownership. With high visibility, modern infrastructure, and a strategic location in a growing area, this plaza serves as a blank canvas for an investor or business operator ready to shape its future. Currently, a gas station and convenience store are operating on-site, while two units are already leased to a burger restaurant and a spa, bringing early momentum to the property. A third unit is ready for immediate use, ideal for a pizza, shawarma, or fast-casual concept. The second floor features a versatile office space, perfectly suited for a law firm, architecture studio, real estate or accounting office, design firm, or co-working hub. A finished basement adds even more flexibility and can accommodate a variety of potential uses. Thoughtfully designed for long term performance, this is more than just a commercial property, it’s a platform for growth, a place to bring your vision to life, and a rare opportunity to take something with immense potential to new heights. (id:49269)
Century 21 Heritage Group Ltd.
386 Highland Road W Unit# 38
Stoney Creek, Ontario
Very clean and sharp townhome condominium on Stoney Creek Mountain. Updated kitchen with quartz countertops and stainless steel appliances. Main floor walk-out to backyard patio. Garage with direct entry into the unit. Second level bedrooms with large closets. Fully finished basement. Well maintained and managed, family friendly complex suited to first time buyers and young families. A short walk to hiking and biking trails at Eramosa Karst Conservation Area. A short drive to Stoney Creek Mountain amenities at Paramount Drive/Stonechurch Road East (Starbucks, Cineplex, Home Depot, etc,). Near instant Linc/Redhill Parkway access via Winterberry Drive. (id:49269)
RE/MAX Escarpment Realty Inc.
1927 Parkside Drive N
Pickering (Amberlea), Ontario
A move-in-ready fully renovated detached home with in-law suite potential in prestigious Amberlea Pickering community. This 3 +2 Bedrooms home checks every box for the growing family, full kitchen with built-in oven and stainless-steel appliances, new flooring throughout, no carpet at all. This home boasts a walk-out from the kitchen to large deck and private oasis backyard perfect for gatherings. The finished basement with separate entrance provides additional living space, including extra bedrooms, ideal for guests or family activities. Situated with easy access to 407 and 401, downtown, and within walking distance to schools and shops, this home combines comfort with convenience. Don't miss out on making this your family's next chapter! (id:49269)
RE/MAX Metropolis Realty
54 Hills Road
Ajax (South East), Ontario
Discover The Charm Of Prestigious And Highly Sought-After Hills Road, Rare Found SideSplit House Nestled In The Family-Friendly Southwood Park Neighbourhood. Steps To Lake Ontario, Popular Ajax Waterfront Park. Huge Lot 65.37 * 130 Feet Potentially For Rebuilt Or Addition. Long Driveway With No Sidewalk. Move-In Ready Condition, This Inviting Family Home Features An Open-Concept Living And Family Room Area. Newly Upgraded Gleaming Hardwood Floors Throughout Most Of The Home. Open Concept Gourmet Kitchen With Newly Upgraded Cabinet And Breakfast Area. Dining Room Walks Out To A Large Deck Overlooking A Huge, Fully Fenced Backyard Complete With Two Sheds. Professionally Finished Basement With Separate Entrance Kitchen/Bedrooms/Bathroom Features Potential Rental Income Or For Parents/Children Separate Living Space. Perfect For Outdoor Entertaining/Living. Set On An Expansive Lot Close To The Serene Shores Of Lake Ontario, Parks, Excellent Schools, Convenient Transit Options, 401, Hospitals, And Shopping And Much More! This Property Offers An Unbeatable Location With An Enviable Lifestyle. (id:49269)
Homelife Landmark Realty Inc.
625 Autumnwood Trail
Oshawa (Eastdale), Ontario
Beautifully Maintained Detached Home With Lots Of Upgrades Nestled In The Heart of North Oshawa! This Beautiful Energy Star-Rated Home Is Located Directly Across From Kettering Park Soccer Field Perfect For Both Family Living And Outdoor Enjoyment. Plus, No Sidewalk, Youll Enjoy Added Privacy And Space To Truly Make This Home Your Own. As You Enter, You'll Be Greeted By A Gorgeous Layout, Featuring New Stucco And Paint Throughout. The Spacious, Combined Living And Dining Areas Are Highlighted By Elegant Pot Lights, A Coffered Ceiling, And Large Windows That Allow Plenty Of Natural Light To Fill The Space.The Cozy Family Room, Complete With A Charming Fireplace And Large Window, Offers A Perfect Spot To Relax And Unwind. The Kitchen Is A True Standout, Boasting New Stainless Steel Appliances, Sleek Quartz Countertops, And A Breakfast Area That Walk Out To A New Deck With A Stunning Gazebo With Lightsideal For Entertaining Or Enjoying Peaceful Outdoor Moments. Upstairs, You'll Discover Four Spacious Bedrooms, Including The Primary Bedroom, Which Boasts A Spa-like 5-piece Ensuite And A Walk-in Closet Thats The Ultimate In Convenience And Organization. The Additional Three Bedrooms Are Equally Spacious, Each With Ample Closet Space, Windows, And Pot Lights, Creating Bright, Airy Spaces For Family Members Or Guests. This Home Is Equipped With Modern Smart Home Features, Including Front And Back Cameras, A Ring Doorbell, A Digital Smart Light Switch, And A New Garage Door Opener For Added Convenience And Security. This Home Is Conveniently Located Near Top-rated Schools, Shopping And With Easy Access To Major Highways (401, 407, 418), This Location Is Ideal For Those Who Desire Both Peaceful Living And Quick Access To All Amenities. Don't Miss The Chance To Own This Beautiful Home With Unbeatable Location That Combines The Beauty Of Nature, The Comfort Of Modern Living, And The Convenience Of Being Close To Everything You Need. This Home Is Truly Must-See! (id:49269)
RE/MAX Rouge River Realty Ltd.
52 Air Dancer Crescent
Oshawa (Windfields), Ontario
Situated in the heart of North Oshawa's premier master-planned windfields community, this stunning 3-bedroom, 3-washroom freehold townhome offers the perfect blend of style, comfort, and unbeatable convenience. Just steps to RioCan Plaza (Tim Hortons, LCBO, Dollarama, Fresco, banks), walking distance to Costco, bus stops, and only 500 meters to Highway 407this location is a commuters dream. Plus, it's just 3 minutes from Durham College and Ontario Tech University, making it ideal for families, professionals, or Students. Inside, enjoy a bright open-concept layout with a spacious family room and a modern chefs kitchen featuring stainless steel appliances, extended upper cabinets, and ample storage. Upstairs, generously sized bedrooms provide a restful retreat, including a primary suite with a walk-in closet and spa-like ensuite. (id:49269)
Homelife/miracle Realty Ltd
1132 Hillside Crescent
Kenora, Ontario
Discover this delightful three-bedroom, one-bathroom starter home, ideal for first-time buyers or those looking to downsize. With a cozy one-and-a-half-story layout, this property blends comfort and potential, making it a wonderful place to create lasting memories. Some minor updates and finishing touches would make this a fantastic place to call home. The home features three comfortable bedrooms, with one conveniently located on the main floor along with the 4 piece bathroom and two additional bedrooms on the upper level, offering lots space for family or guests. Enjoy the large, bright living room that invites natural light and warmth, perfect for relaxation or entertaining guests. Adjacent to the living room, the spacious kitchen provides a welcoming space for any cooking enthusiast. The rear laundry room offers practicality and efficiency, with outside access to the back deck for seamless indoor-outdoor living. Step outside to the fenced rear yard, complete with a nice deck, ideal for summer barbecues and enjoying the fresh air. Benefit from the convenience of a single-stall garage and a concrete driveway, providing secure parking and storage options. You will also be sure to stay cool during the summer months with the home's central air conditioning system. Nestled in a great neighbourhood on a quiet crescent, this home offers a peaceful setting while still being close to essential amenities. Proximity to schools, the beach, and recreational facilities ensures that everything you need is within reach. Don't miss the opportunity to own this charming starter home with its great location and potential for personalization. Whether you're a first-time buyer or seeking a cozy space to call your own, this property is a fantastic choice that promises comfort and convenience. Contact today to schedule a viewing! (id:49269)
RE/MAX Northwest Realty Ltd.
2108 - 99 Broadway Avenue
Toronto (Mount Pleasant West), Ontario
Modern 1 bedroom unit at CityLights on Broadway. This unit faces south and overlooks the pool. Good size balcony that spans across the suite. Spacious bedroom with closet and window. Brand new cooktop and backsplash in kitchen. Built in appliances in the kitchen and vanity in the bathroom. Extremely livable location with TTC subway station, shops, grocery stores and restaurants all within walking distance. Building features great amenities including an outdoor pool, gym, guest suites, concierge and more. **EXTRAS** 1 locker. (id:49269)
Real Broker Ontario Ltd.



