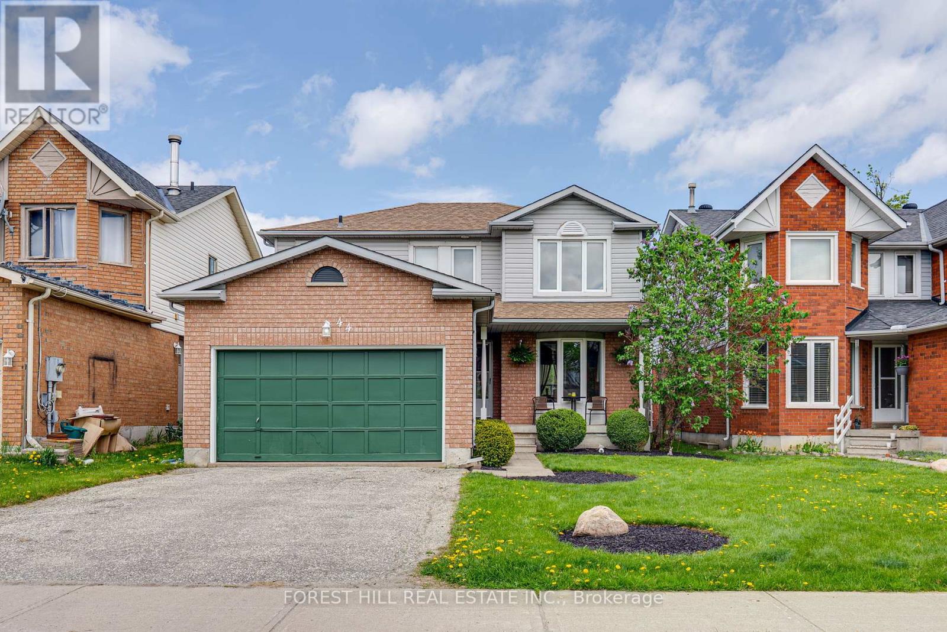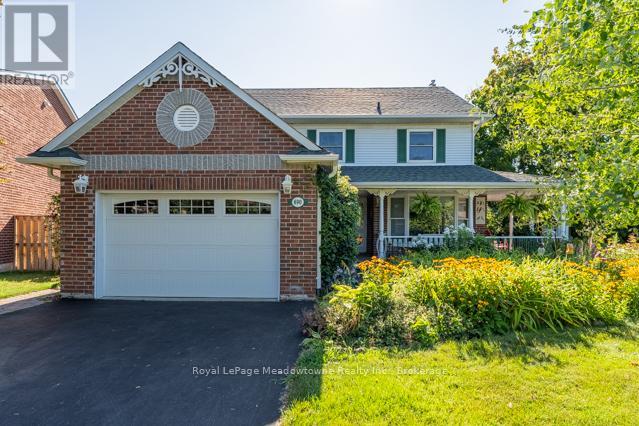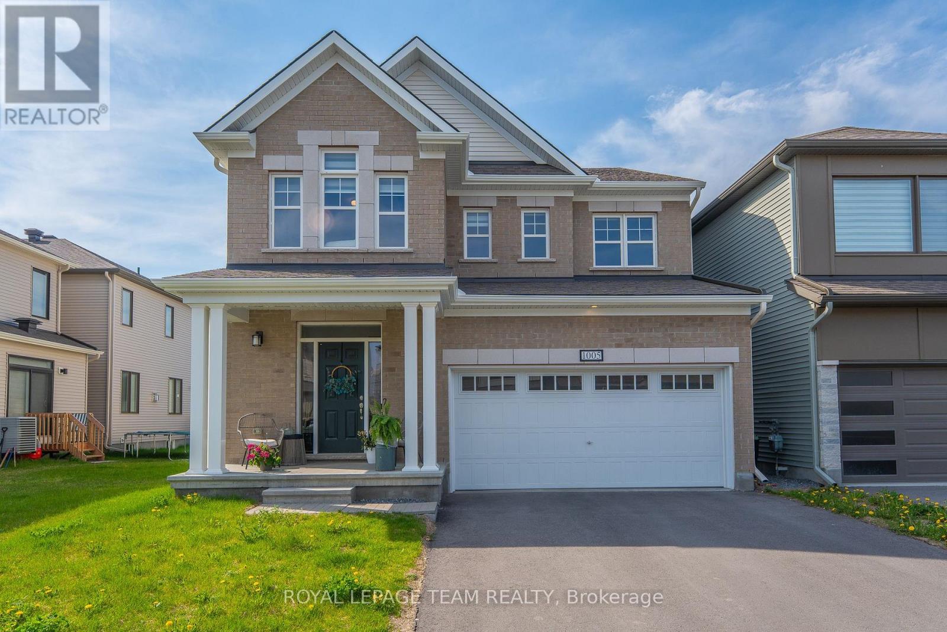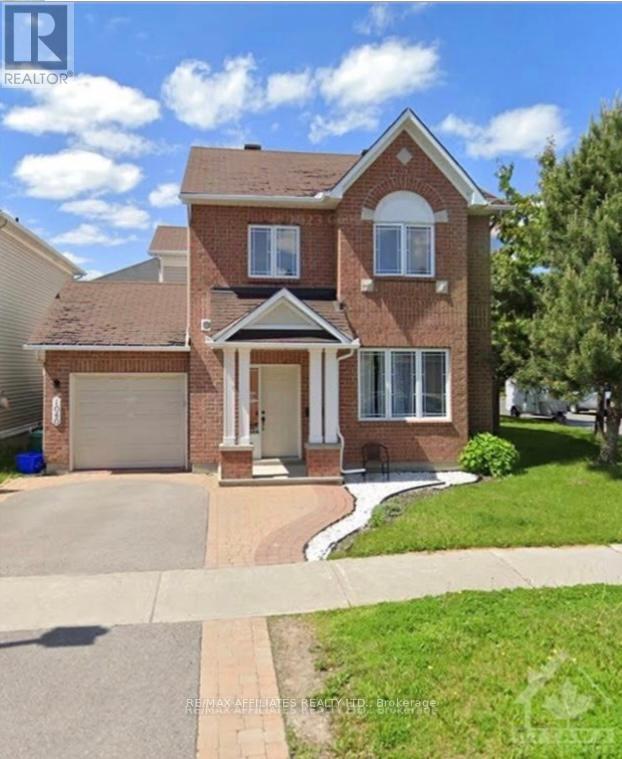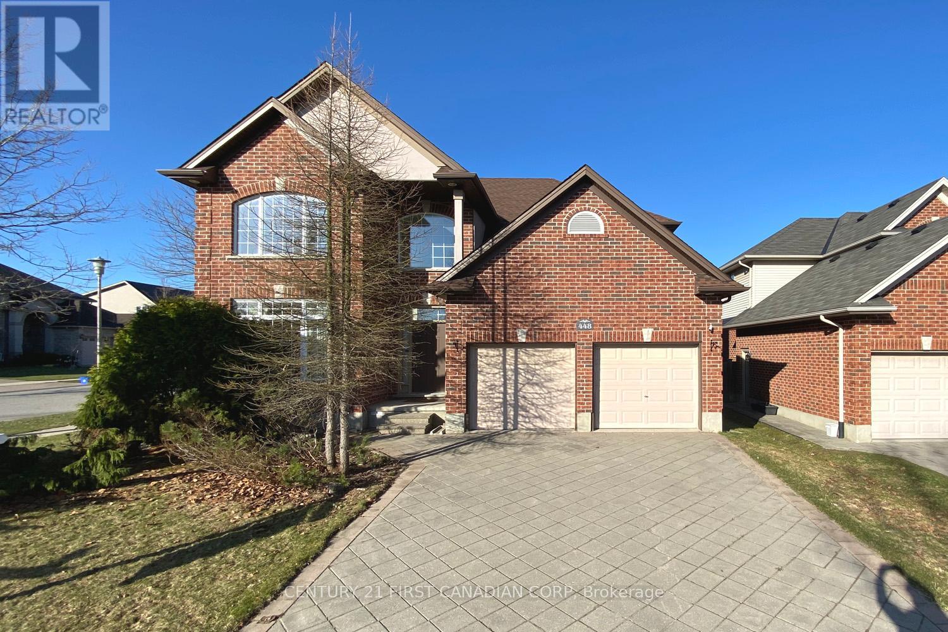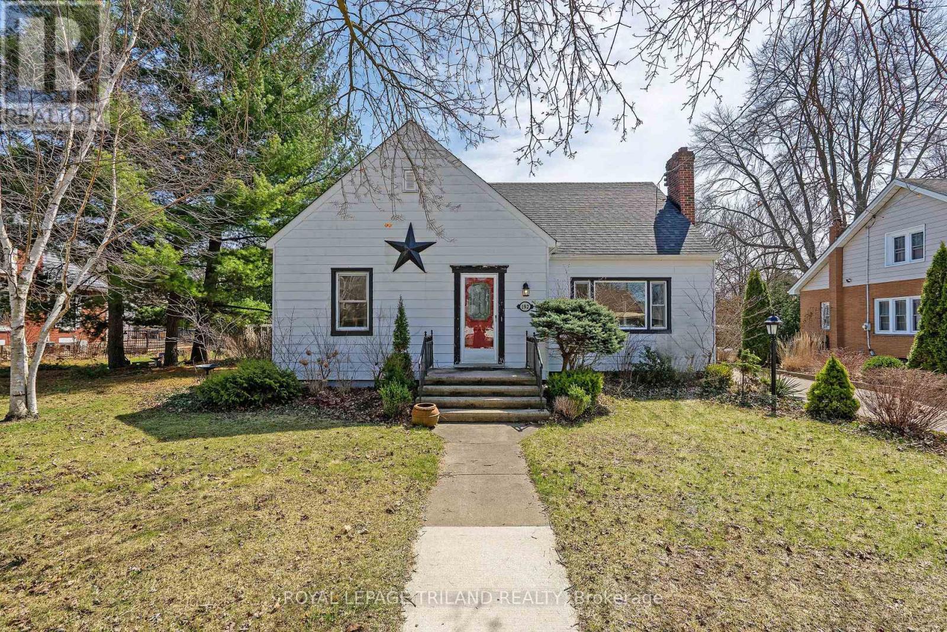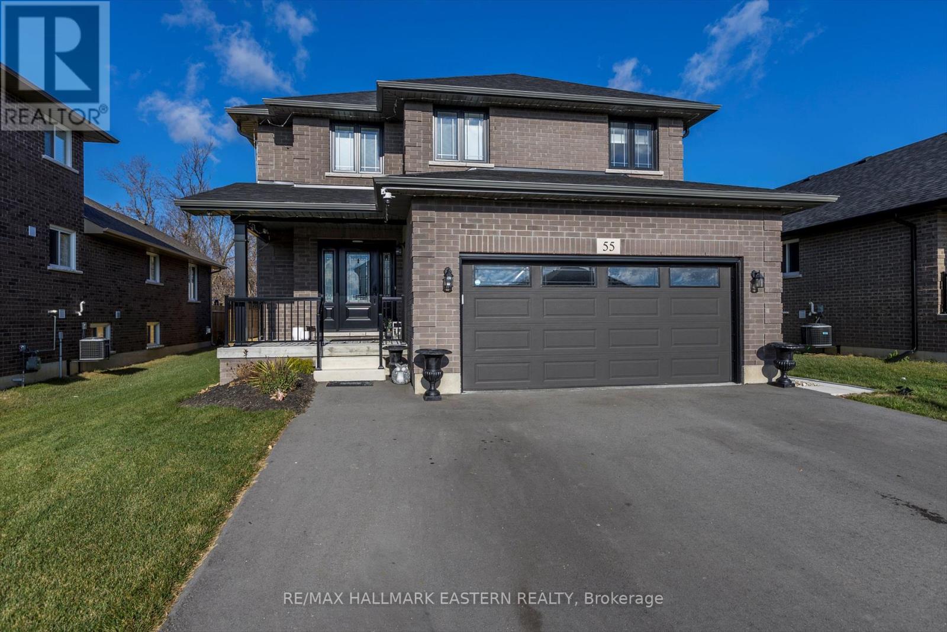66 Applewood Boulevard
Kincardine, Ontario
Peaceful country setting in Woodland Court in Inverhuron. Close to many amenities including a wonderful sand beach, trails and Bruce Power. Enter the 3 season sunroom that offers lots of natural light then onto the spacious mud room. This cozy home boasts a large living space with a bright and open-concept kitchen and ample cupboards, counter space and a portable island. The spacious primary bedroom includes a large closet and the smaller bedroom is great for guests. A 4 pc. piece bathroom and in-suite laundry complete the main part of the home. Roof, eavestroughs and downspouts replaced in September 2024. Other updates over recent years include flooring, paint throughout, lighting, custom California Shutters, Roxul insulation, drywall, electrical and plumbing, vinyl siding, vinyl windows, exterior doors and appliances. The workshop is perfect to do some woodworking and provides great storage for the wood for those winter months. The land lease fee ($655 per month) includes water, property taxes, septic services and snow removal on the private roads. Owners take care of their driveway snow removal and grass cutting. Conveniently located between Kincardine and Port Elgin for those extras you might require. Affordable living-priced to sell. (id:49269)
Royal LePage Exchange Realty Co.
1807 - 70 Landry Street
Ottawa, Ontario
Welcome to 70 Landry, the stunning 20-story Le Tiffani Condominium, nestled in the charming village of Beechwood. This sleek and modern 2 Bedroom, 2 Bathroom Condo offers an unbeatable lifestyle, combining luxury, convenience and picturesque views of the Rideau River, downtown Ottawa, Parliament Hill and the Gatineau Hills. Imagine waking up each morning to unobstructed Panoramic Views, enjoyed from your private Balcony. Whether you're sipping your morning coffee or watching the Canada Day fireworks light up the sky from your Balcony, this space brings both beauty and serenity to your home. The bright, Open-Concept Living and Dining Room design with elevated ceilings and gleaming hardwood floors features expansive floor-to-ceiling windows flooding the space with natural light, providing plenty of space for both entertaining and relaxation. This Kitchen is a Chefs dream, boasting gleaming Granite Countertops, brand-new Stainless Steel Appliances, and a Breakfast Bar perfect for casual dining. The Primary Bedroom is a true retreat, with a Walk-Out Patio Door leading to the Balcony, a generous Walk-In Closet and an Ensuite Bathroom. Both Bedrooms boast brand-new carpet, and the entire unit has been freshly painted adding to the modern, move-in ready appeal. This well maintained unit also offers practical features like In-Suite Laundry, a spacious Front Closet, and efficient Bathroom Storage. Plus, enjoy the convenience of one Underground Parking Space and a dedicated Storage Locker. Le Tiffani's amenities elevate the living experience, with access to an Indoor Pool, Fitness Centre, Meeting/Party Room, and Visitor Parking. Just steps away from Beechwood Avenue, you'll enjoy trendy shops, top-rated restaurants, and walking/bike paths for an active lifestyle. Downtown Ottawa is also just a short distance away, and OC Transpo routes are right at your door step. Live in one of Ottawa's most desirable neighborhoods where luxury, comfort, and convenience meet at 70 Landry. (id:49269)
Royal LePage Performance Realty
175 David Bergey Drive Unit# M61
Kitchener, Ontario
Nestled in a welcoming, family-friendly community, this charming 4-bedroom townhome offers a blend of modern comfort and convenience, ideal for young professionals or growing families. Tucked away in a vibrant neighborhood, you’ll find yourself just moments from Sunrise Mall’s bustling retail options, Highway #8 for easy commuting, and local gems like Forest Heights Library and community pools. The home itself radiates warmth, with luxury vinyl plank flooring flowing seamlessly across all levels—a fresh upgrade from last year—and thoughtful touches like three fully renovated bathrooms, each designed for relaxation. Picture glass shower units on the main and lower levels, a soothing bathtub on the second floor, and an en-suite bathroom for privacy in the lower-level bedroom. Step inside to discover a layout crafted for everyday living and entertaining. The main floor greets you with an airy, open-concept kitchen and dining area, where oak cabinetry and a spacious island invite casual meals and conversation. Sliding glass doors lead to a peaceful wood deck, perfect for summer barbecues or quiet mornings with coffee. Upstairs, the second floor offers a cozy living room and two sunlit bedrooms, while the third floor hosts a serene primary retreat. Downstairs, the lower level provides versatile space with direct backyard access—ideal for guests or a home office. With three dedicated parking spots (including a garage, driveway and a designated space on the site) and a quiet, tree-lined street outside, this home balances practicality with charm. It’s more than a house—it’s a haven waiting to welcome you home. (id:49269)
Smart From Home Realty Limited
112 Sulphur Springs Road
Ancaster, Ontario
Discover the perfect blend of space, versatility and potential in this unique property! Zoned for duplex use, it offers an ideal layout for multi-generational living with a gas hook-up available for a second kitchen in the garage. The main floor features a bright and sunny L-shaped living and dining area with walkout access to your private outdoor paradise. The spacious kitchen, updated in 2008, includes granite countertops and a convenient desk area. The primary bedroom and a 3-piece bathroom complete the main floor, while upstairs boasts 3 additional bedrooms, including one with ensuite privilege to a beautifully updated 4-piece bathroom (2018). The fully finished basement provides even more living space featuring a generous rec room with large above-grade windows, a 3-piece bathroom with radiant heated floors (2008), a laundry area and direct garage access. Outside, step into your backyard retreat with an inground saltwater pool, hot tub (2010) and a fully fenced, mature lot. Additional highlights include a 5-car driveway, oversized 2-car garage and recent updates: Shingles (2020), furnace (2019), all vinyl windows (2018) and A/C (2005). Bonus: Amazing lot size (100.21 ft at back) with lots of possibilities including access from Mansfield Dr. Many permitted uses within the R2 zoning. Don’t miss this rare opportunity! (id:49269)
Keller Williams Complete Realty
21 - 25 Redbury Street
Hamilton (Quinndale), Ontario
Welcome to 21-25 Redbury Street, Hamilton, a beautifully maintained 4-bedroom townhouse condo offering over 1,770 sqft. of finished living space in a family-friendly complex! With unencumbered scenic green space views from the yard, this home is perfect for those who love nature and tranquility, while still being just a short walk to schools and parks and offering easy highway access for commuters. Step inside this carpet-free home, featuring newer luxury vinyl flooring throughout the main and upper levels. The open-concept living and dining area is bright and spacious, with a walkout to the fully fenced backyard (new fencing in 2024) a great spot for kids to play or for hosting summer BBQs! The bright kitchen boasts tons of counter space, a double sink, and ample storage, making family meals a breeze. A 2-piece powder room completes this level. Upstairs, you'll find four generously sized bedrooms with well-sized closets, and large windows, along with a shared 4-piece bathroom. The fully finished basement offers endless possibilities use it as a family room, playroom, or home office. The in-unit laundry adds convenience to daily life. With a scenic, unencumbered backyard view and all the space a growing family needs, this home is move-in ready! Don't miss out schedule a viewing today! (id:49269)
Royal LePage Burloak Real Estate Services
5258 Third Line
Erin, Ontario
This exceptional 1+-acre lot offers a unique opportunity to bring your dream to life on a pristine blank canvas nestled on a tranquil rural road. Backing onto farmland and forest, the property gentle rolling, flat and dry terrain topography is perfectly suited for a home with a walk-out basement, adding a layer of distinction to your design. Conveniently located near town services, outside the GRCA, making the process of obtaining a building permit easy. you can easily apply for a building permit and begin construction without additional hurdles. Take advantage of the OFA credits currently being applied, which can help reduce property taxes until you are ready to build your dream home. This is more than just a piece of land; it is a canvas for your dreams. Seize this rare opportunity to own a piece of the countryside and start building your dream home today. Contact your Realtor to learn more and take the first step towards making your vision a reality. This property is currently being farmed and has the right to harvest crop. This stunning 1.03-acre building lot is truly a gem, offering endless building possibilities. The property is ideal for a walk-out basement, with a dry lot that offers plenty of natural light perfect for an in-law or secondary suite. Backing onto farmland and forest, the lot provides a serene and picturesque backdrop that will remain untouched for years to come. Enjoy the peace of country living while staying close to town amenities, shopping, churches, and major commuter routesall just a short drive away. One of the best features of this property is that it lies outside of conservation boundaries, meaning you can easily apply for a building permit and begin construction without the hassle of additional restrictions. Survey availalbe. (id:49269)
Royal LePage Meadowtowne Realty
44 Quance Street
Barrie (Holly), Ontario
3+1 Bed, 3 Bath Detached Home in South Barrie Located in a family-friendly neighbourhood, this well-kept 3+1 bedroom, 3-bath detached home offers a great layout with an eat-in kitchen and cozy family room featuring a gas fireplace. Enjoy nearby parks, schools, hiking trails, transit, and quick access to Hwy 400. Includes a finished room in the basement perfect for a home office, gym, or guest space. A fantastic opportunity in a great location! (id:49269)
Forest Hill Real Estate Inc.
2606 - 1435 Celebration Drive
Pickering (Bay Ridges), Ontario
Welcome Home to This Gorgeous 1 Bedroom plus Large Den With Parking and Locker Included! You Do Not want to Miss this Brand new, Sun Drenched, never-lived-in unit! This High Floor, East facing, condo provides breathtaking unobstructed views of Lake Ontario from your oversized balcony! or anyone looking for a stylish home. Perfect for relaxing or entertaining, This bright and spacious 1 Bedroom + 1 Den offers a perfect blend of comfort and modern living, ideal for professionals, small families, or anyone looking for a stylish home. The open-concept living space features large windows balcony! Perfect for relaxing or entertaining, This bright and spacious 1 Bedroom + 1 Den Welcome Home to This Gorgeous 1 Bedroom plus Large Den With Parking and Locker Included! You that flood the unit with natural light, creating a warm and inviting atmosphere. The den provides a flexible area perfect for a home office or additional storage. Located in a brand- new, high-demand building, residents will have access to an array of top-tier amenities, including a state-of-the-art fitness centre, rooftop terrace, party room, 24-hour concierge, and more. Walking distance to Go Station, With easy access to major highways, transit, shopping, dining, and recreational areas, just a 5 minutes drive to Shops at Pickering City Centre, this property offers the ultimate in convenience and lifestyle. (id:49269)
Royal LePage Signature Realty
690 Robertson Crescent
Milton (Tm Timberlea), Ontario
Welcome to 690 Robertson Crescent - a rare home for sale in Milton's Timberlea community! This detached 4+1 bed, 3.5 bath home sits on an exceptional 63.5 x 176 corner lot with a double-wide driveway and charming wrap-around porch. Inside, you'll find a warm and versatile layout with a sunken family room boasting a Gas fireplace and patio doors, a formal dining room, a home office, main floor laundry. The 4 season sunroom offers stunning views year-round and connects beautifully to the functional kitchen with breakfast area and ample storage. Upstairs, the spacious primary suite includes a large walk-in closet, makeup vanity, and 4-piece ensuite with a deep soaker tub. Three additional bedrooms and a full bath round out the second floor. The finished basement offers an extra bedroom, 3-piece bath, bar rough-in, space for a kitchen and sauna, plus loads of storage - ideal for a growing family. Step outside to your private, 1/3 acre, backyard oasis, complete with a heated chlorine pool with waterfall feature, pool house, natural gas BBQ, side courtyard, and large lawn. Whether entertaining or relaxing, this yard delivers! Located on a quiet, family-friendly street near top schools, parks, shopping, and GO access. A truly special opportunity for buyers seeking space and long-term value. (id:49269)
Royal LePage Meadowtowne Realty Inc.
1005 Showman Street
Ottawa, Ontario
Welcome to this beautiful detached home 1005 Showman st, featuring elegant hardwood flooring throughout the main level. The spacious living room is perfect for both relaxing and entertaining. Enjoy cooking in the upgraded kitchen, complete with modern finishes and a convenient mudroom for added functionality. The upgraded hardwood staircase leads you to the second level, which offers three generously sized bedrooms, two bathrooms, and a versatile loft space ideal for a home office or lounge. The primary bedroom boasts a spacious layout and a luxurious ensuite. Enjoy the convenience of an upstairs laundry room with built-in cabinets and a linen closet for extra storage. Step outside to a beautiful backyard perfect for outdoor gatherings or relaxing evenings. This home combines style, comfort, and practicality a must-see! (id:49269)
Royal LePage Team Realty
1040 Capreol Street
Ottawa, Ontario
METICULOUS! Discover the perfect family home nested in the neighbourhood of Orleans situated on a corner lot. Living spaces offers unparalleled tranquility with breathtaking front view. (3+1) 4 bedroom detached home features interlock walkway to wide foyer & entrance from the garage. Designed to accommodate a growing or multigenerational family. Pride of ownership prevails in this stunning home! Outdoor surrounded by interlock and lush garden front and back. Family oriented in the heart of Orleans. Extremely well cared and upgraded. Offers an excellent living space. This stunning home is bright and has an open concept layout with lots of natural lights. Oak and hardwood floor. Open concept formal living & dining room illuminated by pot light fixtures. Family room offers a cozy gas fireplace overlooking the backyard. Sleek finishes, and a breakfast nook overlooking a private backyard oasis. The kitchen features a beautiful backsplash, all stainless steel appliances, solid wood cupboards, and plenty of large cabinet space and counter space, as well as a granite counter with a double sink. Perfect for families seeking a high quality living space. Sliding patio door to fully fenced, wide yard. The backyard has a gorgeous interlock stone patio, and is spacious ideal for entertaining. The second floor has a primary bedroom with a walk-in closet and 3 piece ensuite bath and 2 other generous sized bedrooms. Fully finished basement offers an office, an additional large bedroom, full bath, laundry room, a good storage room, an ideal recreational space. Ideal for extended family, guests, or creating the ultimate entertainment hub. Conveniently located within walking distance to grate ranking schools, parks, public transit & shopping centers. 24 hr notice required, property is tenanted. Don't miss out on this opportunity and book your showing! (id:49269)
RE/MAX Affiliates Realty Ltd.
706 - 360 Mcleod Street
Ottawa, Ontario
Modern, fully furnished condo in the heart of Centretown! This stylish unit offers an open-concept layout with hardwood floors and floor-to-ceiling windows that fill the space with natural light. The sleek corner kitchen features stainless steel appliances and a contemporary design. The bedroom is tucked behind a sliding door for added privacy, and the well-appointed bathroom includes tiled flooring, a modern vanity, pot lighting, and a tub-shower combo.Step out onto your private balcony and enjoy unobstructed city views a perfect spot for morning coffee or evening relaxation. As part of the sought-after 360 McLeod building, residents also have access to the outstanding amenities at 340 McLeod, including a lounge with a pool table, full kitchen, outdoor patio with BBQs, a fireplace, expansive green space, a saltwater outdoor pool, and a fully equipped gym. Situated just steps from Bank and Elgin Street, this prime downtown location offers unbeatable access to Ottawa's best dining, shopping, and entertainment. Explore nearby parks, visit the Canadian Museum of Nature, or enjoy the Rideau Canal throughout the seasons whether you're skating in the winter or taking a summer stroll. With a Walk Score of 99, everything you need is right outside your door. Immediate occupancy available! Available without furniture for $2200 per month as well if that option is of interest. (id:49269)
Royal LePage Team Realty Hammer & Assoc.
392 Country Street
Mississippi Mills, Ontario
Welcome to 392 Country Street, where charm, comfort, and tranquility come together in the heart of Almonte. Imagine starting your day in the bright sunroom, sipping your morning coffee as you take in the peaceful view of your beautifully landscaped backyard. Inside, the warm glow of the gas fireplace invites you to unwind in the spacious living area, creating the perfect atmosphere for cozy evenings. The updated kitchen is both stylish and functional, making meal prep a joy, whether you're cooking a quiet dinner for yourself or hosting family and friends. Downstairs, the sun-filled finished lower level offers extra space for work, play, or relaxation, complete with built-in shelving for added storage.Step outside, and your private backyard oasis awaits. A fully fenced yard ensures privacy, while the tranquil pond and spacious deck set the scene for summer gatherings, morning yoga, or quiet nights under the stars. Meticulously maintained and move-in ready, this home offers the perfect blend of peaceful living and modern convenience, just minutes from downtown Almonte, parks, and schools. Don't miss your chance to make this welcoming retreat your own. List of updates: updated electrical panel 2011; enlarged front entrance 2013; front landscaping 2013; kitchen updated 2019; main bath tile 2020; windows 2022; paint 2023; fence 2023; pond/garden 2024. Main bathroom LVP flooring Oct 2024, New furnace Dec 2024, New Hot Water Tank Dec 2024, New electric stove Dec 2024, New battery in fireplace starter Dec 2024. (id:49269)
Real Broker Ontario Ltd.
305 - 222 Bruyere Street
Ottawa, Ontario
Located in the vibrant and sought-after heart of downtown Ottawa, this boutique modern 2-bedroom condo offers the perfect balance of luxury, convenience, and style. Boasting sleek, contemporary design elements, this exclusive residence is ideal for those who appreciate high-end finishes and urban sophistication. Upon entering, you're greeted by an open-concept layout that seamlessly connects the living, dining, and kitchen areas, creating an expansive feel. The condo is flooded with natural light and sleek hardwood flooring throughout that adds warmth and elegance, while the neutral color palette provides a timeless backdrop for personalized decor. The living area is designed for both relaxation and entertainment, featuring a marble-enclosed wood-burning fireplace, spacious layout perfect for hosting guests or unwinding after a long day. The chef-inspired kitchen is equipped with high-end stainless steel appliances, elegant quartz countertops, custom cabinetry, and a stylish island complete the space, making it perfect for cooking and entertaining. The primary bedroom offers a peaceful retreat with ample space, two closets, bathroom and balcony. The second bedroom is versatile, perfect as a guest room, home office, or personal sanctuary. Positioned in the heart of downtown, this condo places you just steps away from an array of dining, entertainment, and cultural hotspots. Enjoy everything from trendy restaurants and cafes to galleries, theaters, and public parks. With excellent public transportation links, commuting is a breeze, and the citys best attractions are within easy reach. (id:49269)
Solid Rock Realty
63 Wistow Street
London East (East C), Ontario
This beautifully renovated bungalow nestled on a huge lot. Property is located in the heart of the city close to Fanshawe college. The covered front porch, overlooking a yard, creates a perfect outdoor space. Inside, the main floor features a bright and spacious living room and dining room. Three cozy bedrooms and a four-piece bathroom on main floor is perfect for a young couple with growing kids. The lower floor offers a comfortable living/dining area, a second kitchen, two bedrooms, and a three-piece bathroom. Lower level can be a huge mortgage helper. Laundry facilities on both floors makes it ideal for an in-law suite. Located close to shopping, amenities, and with quick access to Highway 401, Western University, Fanshawe College, and Downtown London. ** This is a linked property.** (id:49269)
Nu-Vista Premiere Realty Inc.
1700 Peter Robinson Road
Ottawa, Ontario
Welcome to your dream home on 2 scenic acres, where every detail was crafted for comfort, style, and family living. The grand entrance opens to tall ceilings and an open-concept layout. The heart of the home? A chefs kitchen designed for gathering, featuring a large island with seating, an oversized fridge, gas stove, walk-in pantry, and sleek cabinetry that leads effortlessly into the light-filled great room, complete with soaring ceilings and a cozy gas fireplace. The main-floor primary suite is your personal sanctuary, offering a private patio, built-in speaker system, walk-in closet, and a luxurious ensuite with a freestanding soaker tub and walk-in shower. Upstairs, natural light pours into the family room, creating a space perfect for movie nights or quiet afternoons, with three spacious bedrooms giving everyone their own corner to unwind. Outside, picture evenings on the maintenance-free deck, overlooking the tree-lined yard and gathering around the fire pit under the stars. The oversized two-car garage keeps life organized, and the location offers that ideal mix of country serenity with quick access to Carp, Almonte, and Kanata. If you've been dreaming of a home that feels like a breath of fresh air, this is the one. 24 hr irrevocable on offers. (id:49269)
Royal LePage Team Realty
8 Welch Court
St. Thomas, Ontario
PRICED TO SELL WITH BELOW MARKET PRICE!!. Located in St. Thomas's Manorwood neighborhood, this custom 2- storey family home. 4 Bedroom, 3 washroom, two-car attached garage. Upon entering the home, you notice large dining area with lots of natural light, oversized windows and sliding door access to the backyard. The custom kitchen has an island with bar seating and quartz countertops, Stainless Steel Appliances and plenty of storage. Overlooking it all is the stunning great room with large windows. The main level also has a great mudroom and convenient powder room. The upper level is highlighted by a primary bedroom suite complete with walk-in closet, large master bedroom and an amazing5-piece ensuite complemented by a tiled shower with glass door, soaker tub and double vanity. Three additional bedrooms, a laundry area and a full 4-piece main bathroom with double vanity. Located Just Minutes From Elgin Mall, Shopping Plazas, Schools And Easy Access To The Highway. Don't miss your chance to see this beautiful home. (id:49269)
Streetcity Realty Inc.
1520 Logans Trail
London South (South A), Ontario
Welcome to 1520 Logans Trail - a rare offering in sought-after Riverbend! Meticulously built and offered for the first time by the original owners, this all-brick home features timeless curb appeal, an oversized double garage, and quality finishes throughout. The bright, freshly painted main level includes a spacious foyer, dedicated office, and open-concept living/dining area with hardwood floors and cozy fireplace. The stylish kitchen boasts new ceramic tile flooring, a large island, and walk-in pantry, all leading to a private backyard with stunning inground pool.The main floor primary suite is a true retreat with double-sided fireplace, spa-like ensuite with heated floors, walk-in closet, and pool access. Also on the main level: a powder room and laundry off the garage. Upstairs offers two large bedrooms and a full bath. The lower level features a finished rec room with room to expand. Walking distance to top-rated schools, parks, trails, and great dining, this is the one you've been waiting for! (id:49269)
Revel Realty Inc.
A - 1271 Norman Avenue
London South (South B), Ontario
Welcome to this beautifully updated 3-bedroom, 1.5-bath semi-detached home, perfectly situated in an amazing location close to parks, shopping, and everyday amenities. Featuring neutral paint colors and flooring throughout, this home boasts a modern kitchen and updated bathrooms in timeless, neutral tones. The partially finished basement offers a large storage area and a versatile space ideal for a home office or family room. Enjoy outdoor living in the private, fenced courtyardperfect for relaxing or entertaining. This move-in-ready home offers comfort, convenience, and style in one of the most desirable neighborhoods. (id:49269)
Sutton Group Preferred Realty Inc.
448 Cottontail Crescent
London, Ontario
Location, Location! 4 +2 bedrooms, 3.5 bathrooms home. Approx. 3600 SQFT living sapce. Close to Masonville Mall. Walk distance to Jack Chambers School. 9 ft ceiling on main level, 18 feet ceiling for foyer & Living room. Open concept kitchen with island. Family room with gas fireplace. Hardwood floor on mainand second level. Dining room with crown moulding. Hardwood stairs leading to 4 bedrooms. Large master bedroom with large ensuite and walk in closet. Full finished basement has 2 bedrooms (one has beenupgraded to a Home Cinema), 1 large office and a full bathroom. Patio door off kitchen leading to nicefenced backyard. Lots of upgrades: Ultra smart Wi-Fi furance (2016), 25 years long-life shingles (2017), Finished basement (2019), Home Cinema System with 120 inch screen and 7.2 surround sound system(2019), Newer refrigerator (2022), Hardwood floor in main and second level (2022). Home Cinema System(chairs, receiver, screen, projector and speakers) included. (id:49269)
Century 21 First Canadian Corp
192 Queen Street
West Elgin (Rodney), Ontario
With pool season just around the corner, this Home may be just what you've been looking for! Country charm, inviting curb appeal, beautifully landscaped grounds, & large 73 foot X 198 foot lot with salt water in-ground pool. This home has a wonderful layout, location, & property to enjoy some quiet time or host a large gathering. All principle rooms are spacious, they show both character & craftsmanship while allowing flow to and from each room. The main floor boasts a kitchen with built in appliances, living room, dining room, bathroom & main floor bedroom along with a spacious family room that leads to your pool/patio sanctuary. The upper level has 2 large bedrooms including primary with bonus storage space & 2pc bath. (Fireplace in Living room is ornamental and gas line is capped). Shingles replaced 2024. Located short distance to the 401, London, and short drive to Port Glasgow beaches & marina, Rodney has the amenities you will need along with the small town charm. Welcome Home! (id:49269)
Royal LePage Triland Realty
506 - 344 Front Street
Belleville (Belleville Ward), Ontario
Step into luxury with this stunning downtown condo, available July 1st! Enjoy panoramic views overlooking the serene Moira River and the Bay of Quinte in the distance. This beautifully maintained, modern unit offers the perfect blend of comfort and convenience just steps from boutique shopping, dining, the Empire Theatre, and the scenic Waterfront Trail. Laundry facilities on every floor add to the everyday ease. Dont miss the chance to live in one of the citys most desirable locations! (id:49269)
Royal LePage Proalliance Realty
35 Keeler Court
Asphodel-Norwood, Ontario
Welcome to 35 Keeler Court in Norwood Park Estates where comfort, quality, and curb appeal meet! This stunning all-brick home was crafted by award-winning Peterborough Homes and offers exceptional features throughout. South-facing and filled with natural light, the residence includes 4 spacious bedrooms, 3 bathrooms, 2 of the bedrooms located on the lower level ideal for families or guests. The open-concept main floor flows beautifully into one of two custom-built 3-season sunrooms, perfect for enjoying the outdoors longer. The home also boasts a rare walkout basement, offering excellent in-law suite potential, and a private, extra-wide backyard with no rear neighbors for added tranquility. Inside, you'll find premium black stainless steel appliances and gas fireplaces on both the main floor and in the lower-level rec room. The attached 2-car garage, paved driveway, and parking for four vehicles ensure convenience plus, no sidewalks to shovel! Pride of ownership shines throughout this immaculate home. Opportunities like this don't come around often book your private showing today! Click on the brochure below. (id:49269)
RE/MAX Hallmark Eastern Realty
55 Keeler Court
Asphodel-Norwood, Ontario
Stunning is an Understatement! Welcome to 55 Keeler Court in charming Norwood. With over 3,500 sq. ft. of meticulously finished living space, this 2-year-new home, built by award-winning Peterborough Homes, blends modern design with premium finishes throughout. From the moment you step through the front door, the endless list of upgrades is immediately evident. The open-concept main floor features an expanded chefs kitchen with soft-close cabinetry, quartz countertops, upgraded flooring, and stylish lighting. Two cozy gas fireplaces provide warmth and ambiance, making it the perfect space for both relaxing and entertaining. Upstairs, you'll find four spacious bedrooms, including a massive primary suite with a luxurious ensuite and walk-in closet. The second floor also offers the convenience of a laundry room and a second full bathroom. The fully finished basement is truly one of a kind, featuring an immaculate in-law suite with a potential separate entrance, making it ideal for multi-generational families. The fully fenced backyard offers peace and privacy, backing onto farm fields with no rear neighbors. Recent upgrades include a new hot tub (2024) and a 20' x 10' rear shed. This home also features an insulated two-car attached garage. Conveniently located just 20 minutes from Peterborough and Highway 115, this home is as practical as it is beautiful. This incredible property has it all style, space, and location. Book your showing today you wont be disappointed! **EXTRAS** $160,000 in upgrades over the base model. List in documents (id:49269)
RE/MAX Hallmark Eastern Realty







