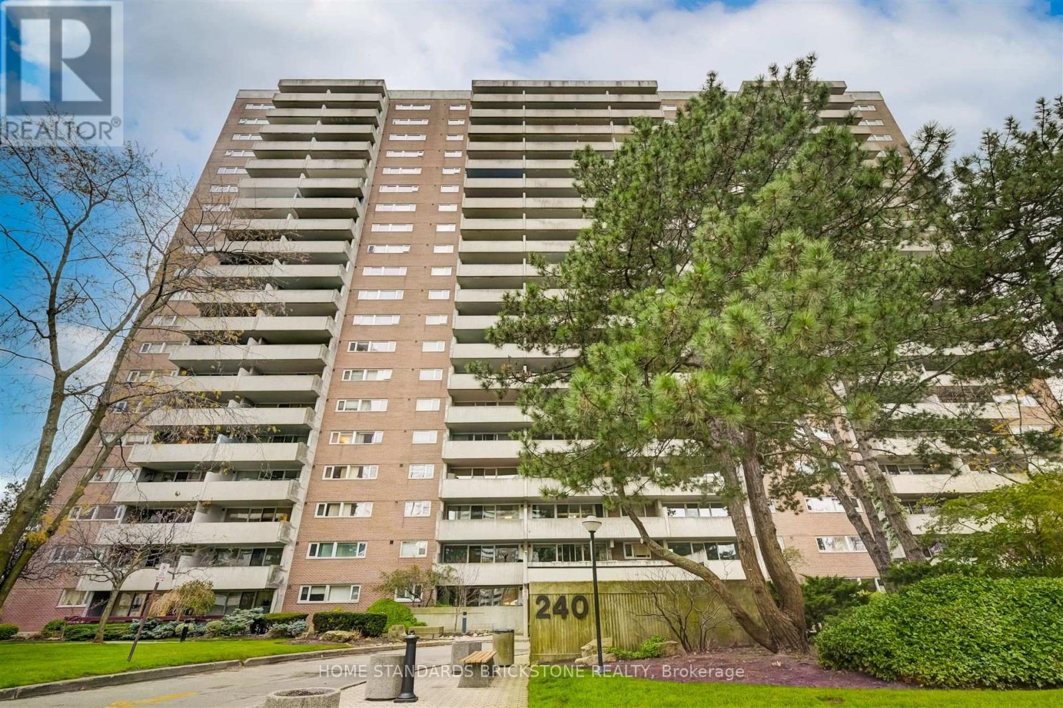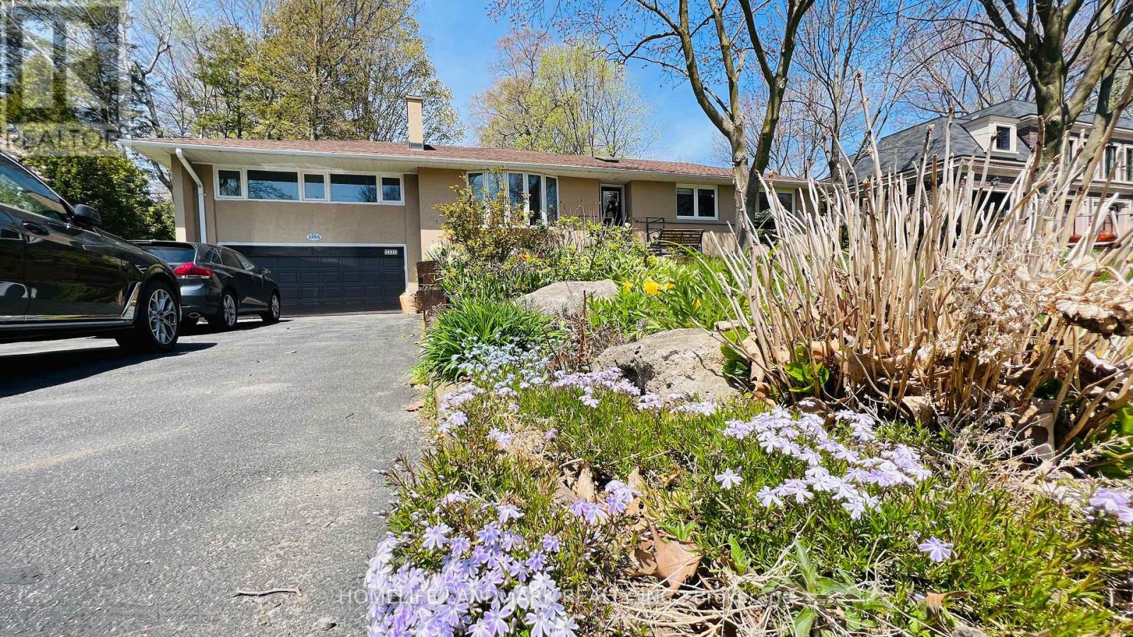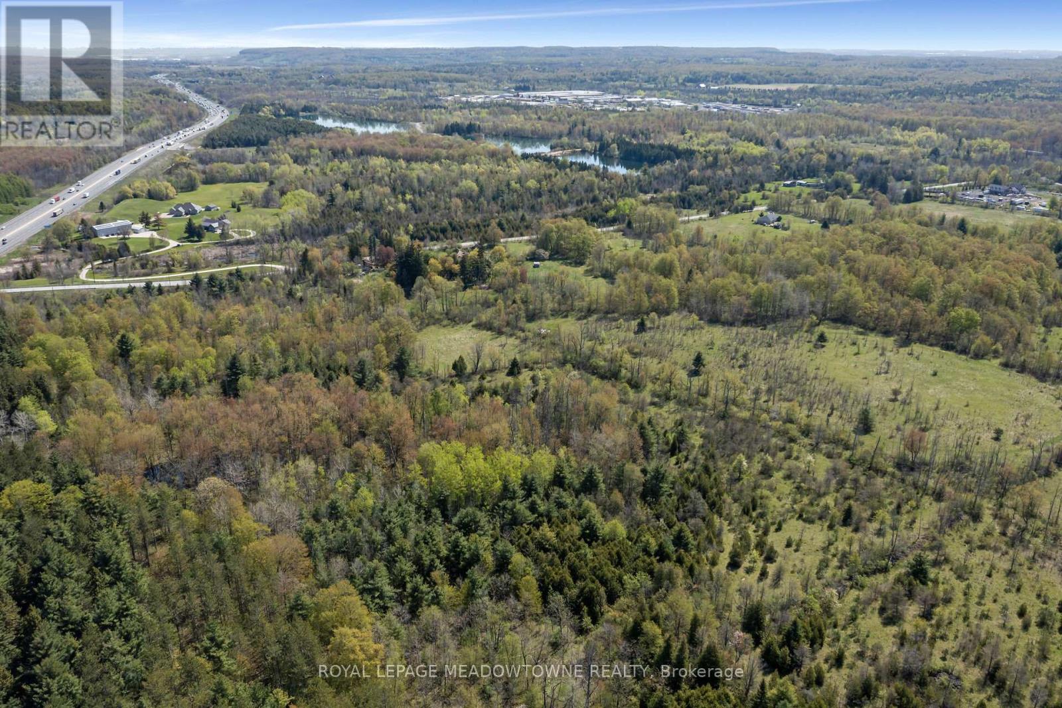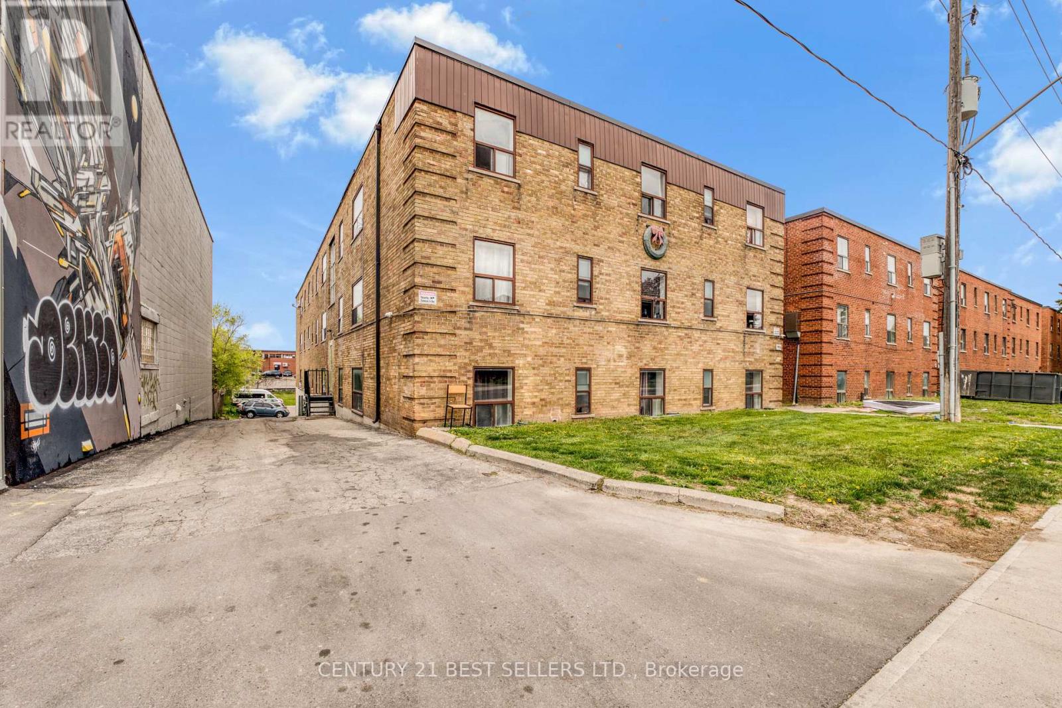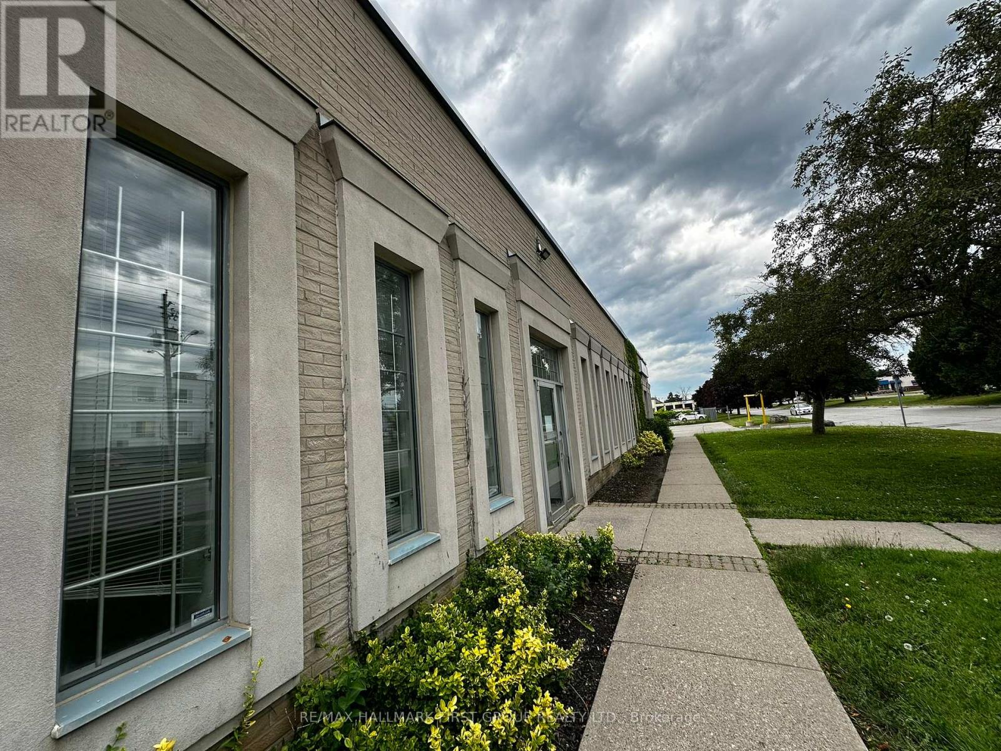466 - 1575 Lakeshore Road W
Mississauga (Clarkson), Ontario
One of only four of this model in the building & located on the top floor with soaring 12 ft ceilings, unit 466 is as close as it gets to a penthouse suite in the Craftsman with its exclusivity, high-end finishes, vast open space & abundance of convenience. Inside its an entertainers dream, with an open-concept living area that spans a width of 20 ft. There are lots of choices here for your living room layout with space for a large sectional sofa & more. Additionally, the dining room can easily accommodate a table of eight, so even if you're downsizing, you don't need to downsize your furniture. The chefs kitchen offers open sightlines throughout the unit & is equipped with high-end Kitchenaid appliances, Caesarstone quartz countertops & a pantry, plus, there's a large island with extra seating for your convenience. The nearly 1,500 sq ft interior has just been freshly painted & is finished with 5 in engineered hardwood floors & upgraded light fixtures. Each bedroom has an ensuite equipped with high-end Kohler fixtures & is also equipped with blackout blinds & features a unique wallpaper accent wall. The den provides a bonus utility space, large enough for a 3rd bedroom or office & there is a separate 2-piece powder room between the den & the front foyer, a convenient location for you & your guests. A sometimes-overlooked highlight of suite 466 is the abundance of storage, housing numerous closets throughout & a full-sized laundry room complete with upper & lower cabinets, a stainless-steel sink & quartz counters. Those coming from a larger property should feel right at home here. This suite is right by the elevator, providing quick & convenient exits & entry. Plus additional storage is located steps from the front door as the locker is just down the hallway & the 2 side-by-side premium parking spots are just steps from the elevator on the ground level. The Craftsman is not a small building, but it feels like it was designed just for you when living in suite 466. (id:49269)
Royal LePage Realty Plus
514 - 285 Dufferin Street
Toronto (South Parkdale), Ontario
Live at the Centre of It All Without Compromising on Comfort. Welcome to XO2 Condos where modern design meets unbeatable urban convenience. This brand-new, never-lived-in 2-bedroom,2-bathroom suite offers the perfect balance of vibrant city living and cozy neighbourhood charm. Just steps from Liberty Village, you're right next to the action while still enjoying the feel of a true community. Inside, you'll find a functional split layout with smooth ceilings, floor-to-ceiling south-facing windows that flood the space with natural light, and a sleek modern kitchen featuring quartz countertops, built-in appliances, and stylish cabinetry.The primary bedroom includes a 3-piece ensuite and large windows for a bright, airy vibe. Step outside to your massive 460 sq ft terrace complete with a gas hookup ideal for entertaining, dining al fresco, or just soaking in the city energy. Enjoy next-level amenities:24-hour concierge, state-of-the-art fitness centre, golf simulator, boxing studio, co-working spaces, party and dining rooms, and even a kids' den. With the 504 Streetcar and Exhibition GO just steps away, minutes from the Financial District, the lakefront, top shopping, dining, and everything downtown has to offer. Walk Score: 95. Transit Score: 100. This is urban living at its best stylish, convenient, and connected. (id:49269)
Sage Real Estate Limited
601 - 240 Scarlett Road
Toronto (Rockcliffe-Smythe), Ontario
Fully Renovated!! Sun-filled large 2 bed, 2 bath, with Locker and Parking. 1082 S.F. + 133 S.F. Balcony. Unobstructed Breath taking view of the Golf Course and River from large private balcony not attached with other units. The Best 2 bedroom functional floorplan with large open foyer. Open concept and cozy sunken living room. Eye-level view of the Golf course from renovated modern Kitchen and Dining Room,. All Hardwoods, Smooth Ceiling, Pot Lights, S/S top of the line L.G. Appliances, Wine Fridge, Premium Cyclone Fan Hood, Quartz Counter top and matching Backsplash, New Electric Braker panel. All Inclusive maintenance Fee includes all utilities: Heat, Central A/C, Hydro, Water, Cable TV., Internet, Parking, Locker. Electric BBQ's and Pets Allowed. Lots of Visitor Parking, Full Amenities. Surrounded by beautifully manicured Green space, Humber River, James garden, Golf Courses, Walking/Biking Trails, Steps to Transit, 1 stop to Subway. Unit recently had Balcony slab rehabilitated, Fan coil unit replaced last year. Entertain Family and friends on the Private, Oversized Balcony and enjoy the unobstructed view of the golf course, river and sunset. (id:49269)
Home Standards Brickstone Realty
1395 Devon Road
Oakville (Mo Morrison), Ontario
Nice Home Nestled On A Tree Lined Street In Morrison Neighborhood Of South East Oakville Within Walking Distance To Top Schools: Oakville Trafalgar High School And Ej James Public School And Maple Grove Public School. Multi Skylights. Bright Sunroom Overlooking Garden With A Pond Surrounded By Mature Trees. Vaulted Ceiling In Dining Room & Kitchen. Spacious Kitchen Features A Large Central Island & Breakfast Area. Finished Basement With Fireplace. Close To Amenities: Schools, Community Centre, Parks, Trails, Shopping Plaza, Easy Access To Highway. Floor Plan is Attached. Tenant Will Move out on May 31. (id:49269)
Homelife Landmark Realty Inc.
9414 First Line
Milton, Ontario
83-Acre Farm Land Opportunity - Iconic stone farmhouse, forest & fields. This rare and scenci 83-acre property - located just south of Hwy 401 and north of Campbellville on a paved road - offers compelling blend of open fields and mature forest. It create an idyllic setting for a private estate, retreat or the revivial of a working homestead farm. Previously, the fields were in crops where horses roamed. With vision and care, this former farmstead can be brought back to life - for crops or equestrian uses. At the heart of the property stands an 1890 Ashlar stone, 11/2 storey farmhouse that has withstood the test of time, proudly retaining the timeless beauty of it original exterior. Renovated in the 1950's, it presents an exceptional opportunity to restore or incorporate its impressive stone facade into a truly magnificent custom estate home. Also on the property are the distinctive ruins of a grand 1890's stone bank barn. The barn's enduring footprint offers lots of options. Zoned A2, the property includes a pond in the northern area and a portion of Killbride Creek running through the northwest corner, bordering the Pioneer Creek trail. The land is not within the NEC mapping, offering fewer building restrictions. Centrally located near Milton, Campbellville, Highway 6 and the 401, this rare offering combines natural beauty, rich history, and the potential to restore a working farm or develop a showpiece country estate. (id:49269)
Royal LePage Meadowtowne Realty
1 - 3040 Fifth Line W
Mississauga (Erin Mills), Ontario
Fabulous End Unit In the Great Neighbourhood; Finished Basement W/ Separate Entrance From Backyard Or Garage. Additional Kitchen in the bsmt. Wood floor From Top to Bottom In Living W/ Lovely Bay Window; Dining Room W/ Hardwood And Large Windows Open Concept; Modern Kitchen W/ Pot Lighting; Three Large Bedrooms with Feature Master W/ 4Pc Bath & Custom Wi Closet; 2nd Bedroom Has Large Closet; Upper Level Laundry. Fully Fenced Backyard. Close To QEW, 403 And Lakeshore Go Station. (id:49269)
Homelife New World Realty Inc.
25 - 280 Paradelle Drive
Richmond Hill (Oak Ridges Lake Wilcox), Ontario
Nestled in a quiet cul-de-sac, this stunning modern luxury home offers the perfect blend of elegance and convenience. Just six minutes from the GO Train station and Highway 404, commuting to the city is effortless. Enjoy the serene surroundings of Lake Wilcox Park while still being close to top amenities. Situated on a premium deep lot, this home boasts a thoughtfully designed open-concept layout with tasteful upgrades throughout. The gourmet kitchen is a chefs dream, featuring granite countertops, stainless steel appliances, and ample space for entertaining. The cozy family room, complete with a gas fireplace, provides a warm and inviting atmosphere. Step outside to a spacious deck overlooking a sun-filled backyard ideal for summer gatherings. Upstairs, the grand primary bedroom is a private retreat with a cathedral ceiling, walk-in closet, and a luxurious five-piece ensuite. The second-floor laundry room adds to the homes practicality and convenience. With a brand-new roof (2023) and quality finishes, this home is move-in ready. A must-see for discerning buyers seeking style, space, and location! Book your showing today! (id:49269)
Royal LePage Your Community Realty
Unit 1 - 212 Ways Bay Drive
Georgina (Keswick North), Ontario
Experience the BEST of LAKE / PARK Side living in this beautiful legal duplex, perfectly located just steps from the beach, park, and Lake Simcoe. Perfect for a small family, working professionals, or retirees. This property is available on JUNE 01 and the Tenant shall be responsible for 2/3 of the utilities. Lakefront Living Meets Parkside Tranquillity! Welcome to this charming and spacious 3-bedroom home perfectly positioned NEXT to the lake and the park. Located in one of Keswick's most desirable neighbourhoods, this home offers the best of both worlds: enjoy serene lake views from your private balcony and relax in a sun-filled living room overlooking a peaceful park. Step inside to a bright, open-concept layout with large windows that flood the space with natural light. The well-appointed kitchen flows seamlessly into the living and dining areas, ideal for entertaining or quiet family evenings. All three bedrooms offer comfortable living space, with ample storage and privacy. Just steps from the water's edge and a beautiful park, this home is perfect for nature lovers, families, or anyone looking to escape the hustle while staying close to local amenities. (id:49269)
Jdl Realty Inc.
203 - 249 Major Mackenzie Drive E
Richmond Hill (Harding), Ontario
Discover Your Dream Home In The Heart Of Richmond Hill - Rare And Affordable 2+1 Bedroom In A Beautiful Clean 4 Story Condo - Gorgeous View Overlooking Major Mackenzie. This spacious Condos Offer Approximate 1000 Sq Ft Of Living Space, Ensuite Laundry, Extra Clean Condo. Professionally Painted this year, pride of ownership show throughout. This Is A Must See. Close To Go Train, Park, Shops And Schools, Underground Parking Spot with Heated Ramp And an Additional Rental Spot. Visitor Parking On The Ground Level. Internet Included in Maintenance Fees. (id:49269)
Century 21 Percy Fulton Ltd.
990 O'connor Drive
Toronto (O'connor-Parkview), Ontario
18 Unit Apartment!! Recently renovated and well-maintained! 3, 2 and 1 Bedroom Units with room to expand your income potential. Coin Laundry on site. Potential to increase rents. Several units recently renovated with market rents. Located in high density retail, recreational and residential area. Transit at your door. Don't miss out on your next investment opportunity! (id:49269)
Century 21 Best Sellers Ltd.
Peak Prime Realty Inc.
Bsmt - 14 Tarsus Crescent
Toronto (Highland Creek), Ontario
Experience urban living at its finest in this 2 Bed basement apartment just steps away from the prestigious University of Toronto. Ideal for students or young professionals, this well-designed unit offers a comfortable living space with modern amenities. The open-concept layout maximizes space, providing a versatile area for both relaxing and entertaining. The kitchenette is equipped with essential appliances, making meal prep a breeze. With convenient access to campus, libraries, and recreational facilities, youll love the convenience of this prime location. Dont miss out on the opportunity to live in the heart of the action schedule your showing today! Tenant pays 30% of utilities (id:49269)
Homula Realty
5 - 126 Commercial Avenue
Ajax (South West), Ontario
Functional Layout Can Accommodate A Variety Of Uses. Well Kept Building. Ample Surface Parking. Close Proximity To Many Amenities And Transit. Easy Access To Highway 401 Via Westney Road Or Salem Road Interchange. Zoning Allows Many Uses. (id:49269)
RE/MAX Hallmark First Group Realty Ltd.



