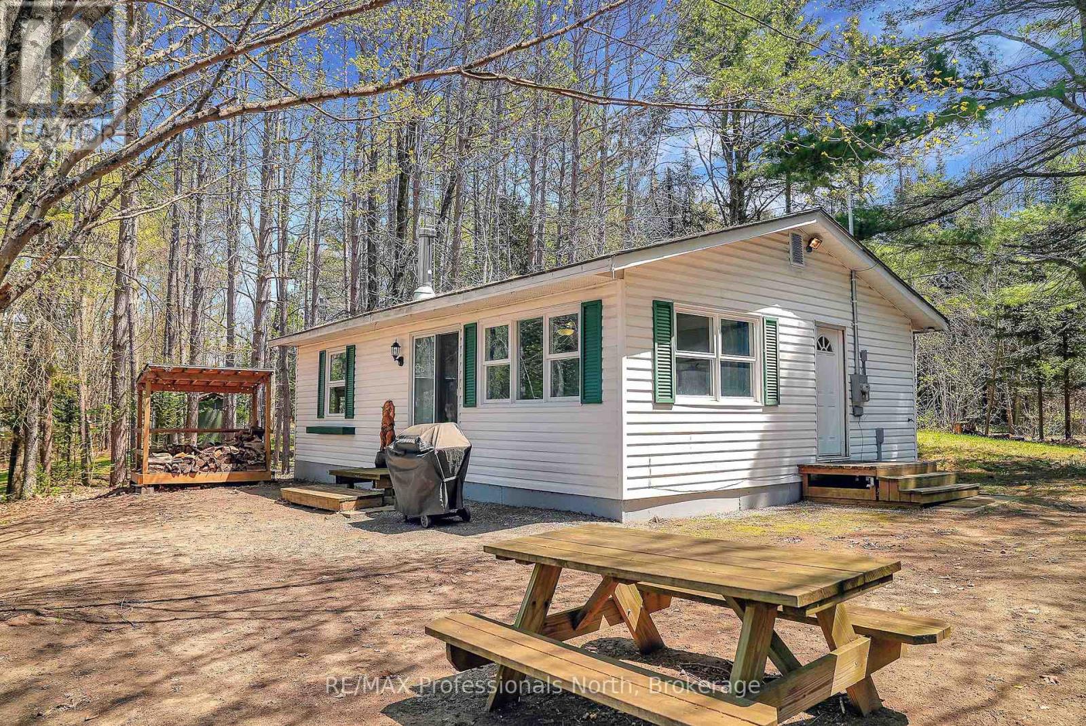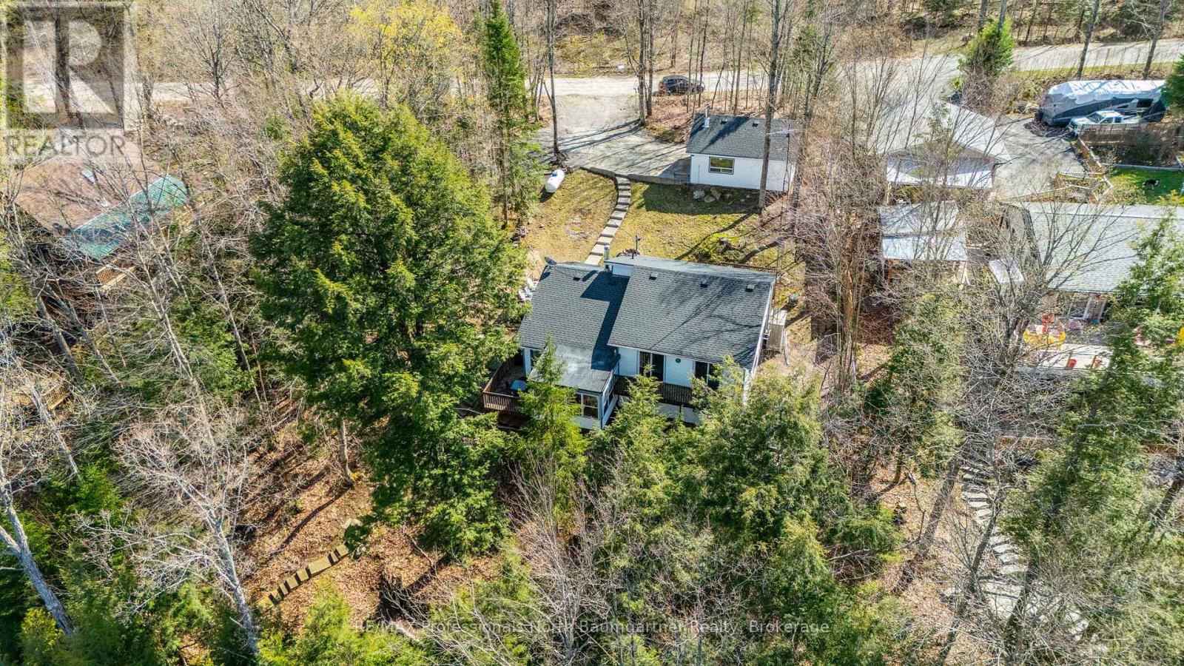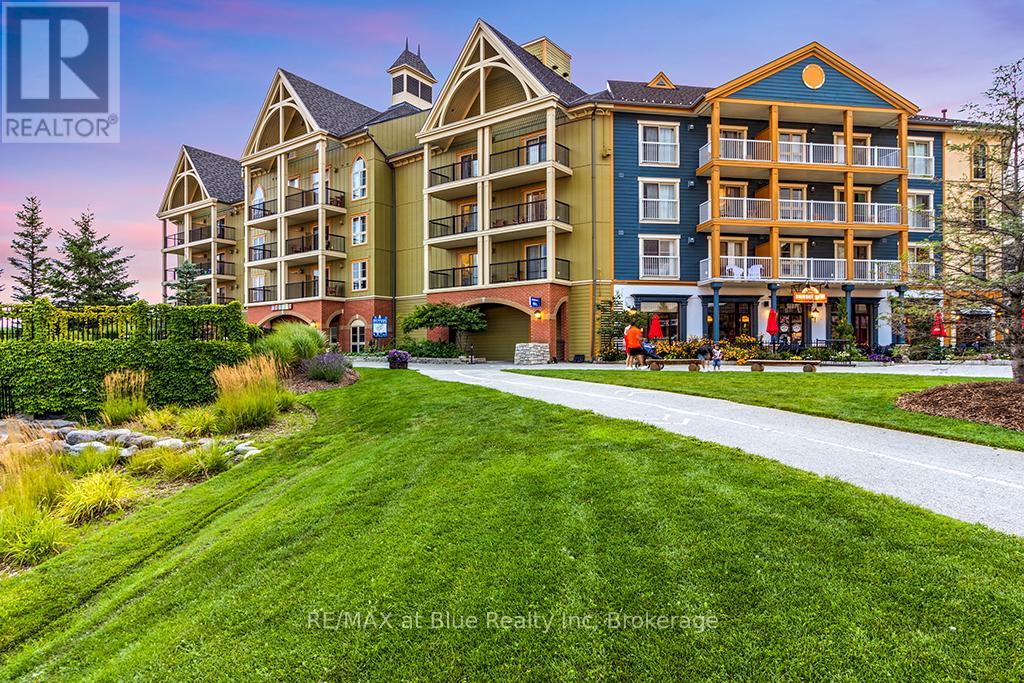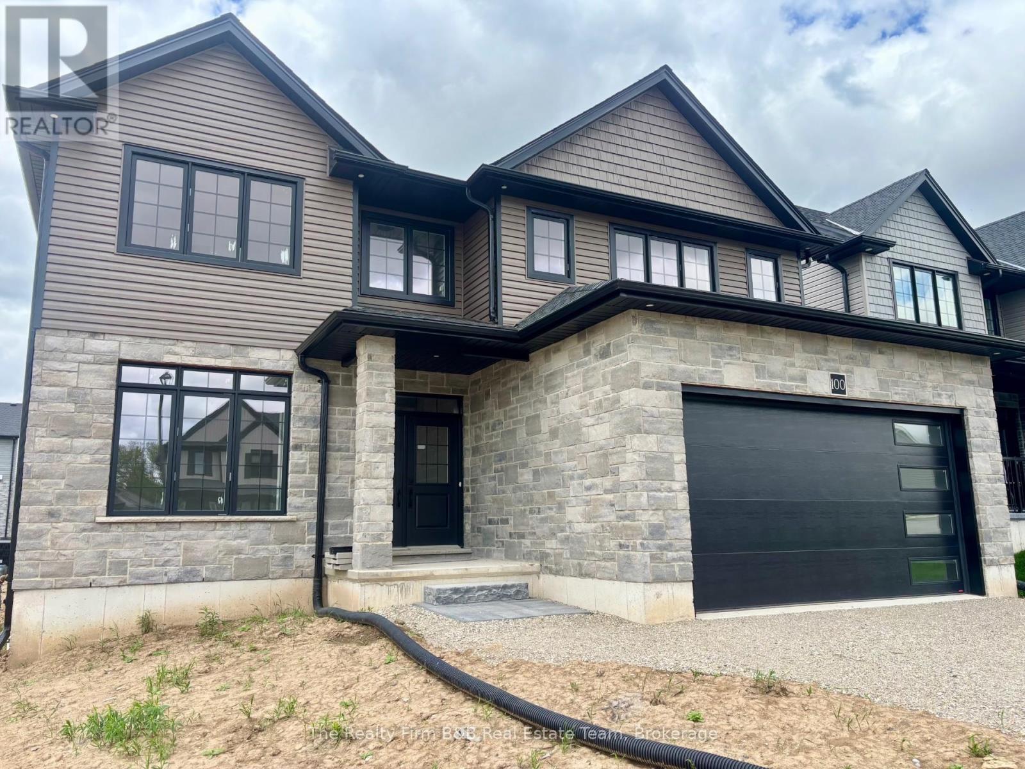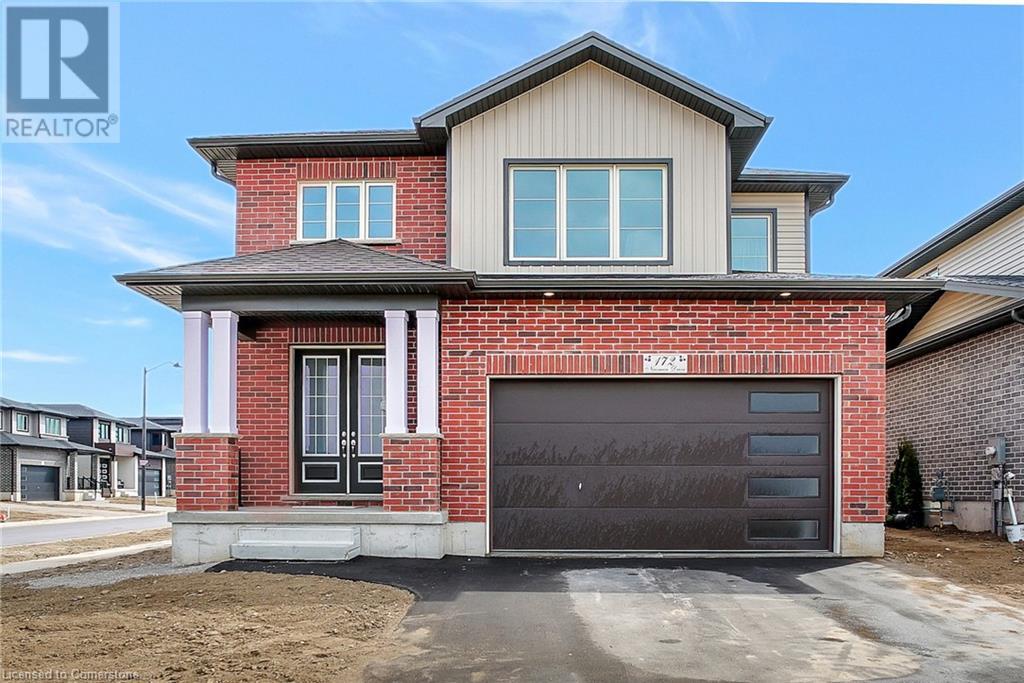1130 Fader Drive
Algonquin Highlands (Stanhope), Ontario
Quaint 4-Season Cottage on Maple Lake Sunset Views & Prime Location! Welcome to your storybook escape on beautiful Maple Lake! This charming 4-season cottage is cute as a button and perfectly positioned on a flat, family-friendly lot with easy access to the water and those golden sunset views you've been dreaming of. Your front seat ticket to cannonballs off the dock and landing a trophy catch. Tastefully updated, the cottage features 3 bedrooms, a renovated bathroom, cozy living space with woodburning fireplace, and a fully equipped interior that blends rustic charm with modern comfort. Whether you're planning weekend getaways or year-round living, this turnkey property is ready to enjoy from day one. Located on a 3-lake chain (Maple, Grass, and Pine Lakes), you'll have endless opportunities for boating, fishing, and exploring. With great road access and a convenient location just minutes from local amenities, this is cottage life made easy. As a bonus, the shore line road allowance is owned! (id:49269)
RE/MAX Professionals North
12865 Little Hawk South Sh
Algonquin Highlands (Stanhope), Ontario
Nestled amidst the serene beauty of Haliburton's majestic lake country, 12865 Little Hawk South Shore emerges as the quintessential haven for those seeking an exclusive cottage experience. This charming three season cottage offers a tranquil retreat for those with a penchant for rustic luxury and unparalleled privacy. With two bedrooms, this delightful cottage is designed to maximize comfort and connection with nature. The primary bedroom features a walk-out balcony, providing a private outdoor seating area to enjoy the mesmerizing Western vistas. Here, the sun sets in a spectacular display of colour, casting a warm glow over the glistening waters of Little Hawk Lake. The open living, kitchen, and dining area invites endless moments of togetherness against the backdrop of stunning lake views. Natural light pours in through generous windows, creating an inviting atmosphere that harmonizes with the great outdoors. Located on over 300 ft of pristine waterfront, this property offers fantastic opportunities for swimming, fishing, and boating thanks to Little Hawk Lake's reputation for being deep and clean and offers great lake trout and bass fishing. The water access only approach guarantees an exclusive and undisturbed setting, ensuring a peaceful cottage experience. To elevate the sense of relaxation, the property includes an updated sauna. A rare opportunity to own a piece of Haliburton paradise, where every moment will feel like an escape from the ordinary. Only a short boat ride to the government dock and municipal parking on the mainland. (id:49269)
RE/MAX Professionals North
1053 Mink Road
Dysart Et Al (Dudley), Ontario
Welcome to 1053 Mink Road a breathtaking, turnkey, move-in ready four-season retreat on prestigious Long Lake in Haliburton. This exceptional 6-bedroom home or cottage includes a dedicated office, family room, and 2 bathrooms offering the perfect mix of natural beauty and modern comfort. Stay connected with high-speed internet, strong cell service, and smart home monitoring for propane and climate control. The water supply is potable, providing safe, reliable drinking water year-round. The recently upgraded interior features an open-concept layout, high ceilings, and refreshed finishes that create a bright, welcoming space. A 3-level split layout smartly separates living areas, bedrooms, and office space for privacy and flexibility. A separate side entrance provides ideal guest accommodations. Major updates include a new roof, new hot water heater, and new dock. This cottage also comes with recreational watercrafts, so you can enjoy lake life from day one. At the heart of the home is the Haliburton Room, a sun-filled retreat offering stunning 180-degree views of the surrounding forest and wild life perfect for morning coffee or evening cocktails. The north-east-facing shoreline provides breathtaking views of Long Lake. Linked with Miskwabi Lake, you'll enjoy miles of boating, fishing, and water recreation. A nearby boat launch adds easy access. The expansive deck is ideal for outdoor entertaining or peaceful relaxation. Enjoy year-round access via a municipally maintained road. Just 10minutes from Haliburton Village, this cottage combines tranquil seclusion with easy access to shops and services. 1053 Mink Road delivers the ultimate four-season waterfront lifestyle in Ontario's cottage country. (id:49269)
RE/MAX Professionals North Baumgartner Realty
415 - 190 Jozo Weider Boulevard
Blue Mountains, Ontario
FOURTH FLOOR GEM - BACHELOR RESORT CONDOMINIUM - Hip & Cool bachelor suite in Mosaic at Blue, located at the base of the ski slopes in Ontario's most popular four-season resort; Blue Mountain Village. This luxurious suite sleeps 4 (queen bed and pull-out couch) and is being sold fully furnished. Nine foot ceilings on the fourth floor makes the suite feel open and spacious. This gorgeous resort condominium is equipped with a full kitchenette with two stove-top burners and makes the suite feel incredibly spacious. Enjoy the view of Water Street. Mosaic at Blue offers a year-round outdoor heated swimming pool, an over-sized free form year-round outdoor hot tub, sauna, fitness room, private owners lounge and two levels of heated underground parking. Blue Mountain Resort offers owners a full service rental program to help offset operating expenses while still allowing liberal owner usage. HST is applicable but can be deferred. 2% BMVA one-time entry fee is applicable. Condo fees include utilities. The suite will be completely refurbished in the fall of 2025. The Seller has paid the first $8,842.20 payment of eight payments. The buyer to pay the remaining seven payments. Proposed refurbishment renderings included in the photos of this listing are one-bedroom renderings. All Mosaic suites will be refurbished similarly. (id:49269)
RE/MAX At Blue Realty Inc
118 Cole Road
Guelph (Kortright West), Ontario
Nestled on a mature, tree-lined lot in Guelphs sought after Kortright West neighbourhood, this charming 3-bedroom, 1.5 bath detached home offers the perfect balance of comfort, space, and lifestyle. Set in one of South Guelphs most walkable, family friendly areas you're just steps to schools, parks, trails, shopping, and everyday amenities. Inside, a bright, traditional layout welcomes you with large windows and defined living spaces. The kitchen and dining area are ideal for family meals or entertaining, while upstairs offers three spacious bedrooms, including a primary with ensuite privilege. The finished basement features a cozy recreation room with a gas fireplace and a 2-piece rough-in, offering potential for a third bath. Outside, the private backyard is perfect for relaxing, gardening, or kids at play. Complete with a 1-car garage and driveway parking, this home is a rare opportunity to settle into a vibrant, established community. This home has been loved by the same family for the past 35 years and now it's your chance to make new memories. Don't miss your chance to make it yours! What are you waiting for? Turn your dreams into an address with this home! (id:49269)
Royal LePage Royal City Realty
845 Percival Crescent
Ottawa, Ontario
Welcome to this stunning home in Mahogany. Situated on a spacious prime 58 ft corner lot, this property boasts a mostly fenced backyard, a lovely stone interlocking patio and stairs (installed in 2021), and a serene front-facing low-traffic road with an open vista. Step inside to a spacious foyer, perfect for welcoming guests. The main floor features 9 ft ceilings, elegant hardwood flooring throughout most of this level, and a versatile den, ideal for a home office. Plus, all built-in shelving and furniture in the den are included; a $13K value! The Great Room offers a cozy retreat with a natural gas fireplace, perfect for relaxation or entertaining. The Dining Room provides ample space for hosting holiday feasts and special occasions, while the Breakfast Area is perfect for casual meals. The chef's kitchen is a dream, featuring a 9 ft center island, quartz countertops, abundant storage, and 4 included appliances. Additional counter space and storage can be found at the mudroom entrance, making daily life even more convenient. The mudroom itself offers extra storage, a bench area, and direct access to the 2-car garage with more built-in storage. A hardwood staircase leads to the second level, where you'll find hardwood flooring in the hallway and newly installed hardwood flooring throughout all four bedrooms (January 2025). The primary suite is a luxurious retreat, featuring a large makeup room, a massive walk-in closet, and a stunning 5-piece ensuite with double sinks, a separate tub, and a glass-enclosed shower. The three additional bedrooms are spacious, with ample closet space. The fully finished basement provides an abundance of space for a home theater, games room, or kids play area, truly a versatile space for the whole family. With approximately $117K in upgrades, inside and out, this home offers exceptional value in a fantastic location. A truly wonderful family home in a great neighbourhood! (id:49269)
Royal LePage Team Realty
1180 Union Street
Kitchener, Ontario
Attention Investors and First-time home buyers this property was gutted to the Bones! New everything in this affordable DUPLEX with 2 spacious - 2 Bedroom Units. Some features include: 2 hydro meters, 2 water meters (no utility bills for the landlord), 2 heat pumps (high efficiency), 2 poured concrete porches, All new exterior siding and windows, concrete driveway, steps and walkway, all new insulation and soundproofing between units, 2 new electrical panels, new wiring, new plumbing, new fencing, 2 spacious kitchens with quartz counter tops and porcelain subway backsplash, 2 new full bathrooms with quartz counters, tons of pot lights, 12 appliances included. Take advantage of vacant possession so you can pick your own tenants and set your own rental rates. Nearby access to HWY 7/8 Expressway, Lancaster/Union Bus Stop, close to Waterloo, Bechtel Park, Breithaupt Park, Bridgeport amenities including Tim Hortons, Gas Station, Lancaster Business Park Trail, and the Walter Bean Grand River Trail. (id:49269)
RE/MAX Real Estate Centre Inc.
57 Fuller Drive
Ingersoll (Ingersoll - South), Ontario
You must see it to believe it! This home is HUGE! Welcome to 57 Fuller Drive, an exquisite custom-built brick bungalow with nearly 4,000 sq. ft. of impeccably finished living space! Featuring 6 spacious bedrooms and 4 beautifully appointed bathrooms, this residence is perfect for multigenerational living or those who love to entertain. Step inside to soaring 9-foot ceilings, expansive windows, and an open-concept layout bathed in natural light. The main floor boasts rich maple hardwood, neutral designer tones, and a chefs dream kitchen with solid wood cabinetry, stainless steel appliances, large island and a pantry. The inviting eat-in area complements a formal dining room ideal for memorable gatherings. The serene primary bedroom offers a walk-in closet and private ensuite, while two additional bedrooms provide generous space and comfort. A well-appointed laundry room and elegant 4-piece bath complete the level. From the foyer, there is a large and bright family room with a powder room for family movie nights. There's MORE! There is a fully finished in-law suite with a private entrance featuring 8 foot ceilings and luxury plank flooring throughout. A second primary bedroom, 2 additional bedrooms, a full kitchen, living room, 4-piece bathroom and in-suite laundry offer a complete and stunning second living space. Outside, the meticulously landscaped, fully fenced backyard is a private oasis with a covered porch, expansive deck, and custom-built shed. This exceptional home is a rare gen - luxury living at its finest. Quick access to major highways, schools, parks, and playgrounds. (id:49269)
Century 21 Heritage House Ltd Brokerage
100 Graydon Drive
South-West Oxford (Mount Elgin), Ontario
Welcome to 100 Graydon Dr in Mt. Elgin Meadowlands! Introducing the Chelsea II model by Mount View Homes, this beautiful home offers great curb appeal with stone accents on the main level, brick sides and back, and an upper level finished in vinyl siding and shakes. Interior finishing will be completed in time for possession before the school year. Enjoy your morning coffee on the covered front porch or family dinners on the included back deck. This spacious plan boasts approximately 2847 sq ft of living space, featuring 4 bedrooms all with walk-in closets, a convenient 2-piece bathroom on the main floor, and 3 full baths upstairs. The luxurious primary ensuite includes double sinks, a freestanding tub, and a tiled shower. Designed with families in mind, the main floor offers a spacious kitchen with a walk-in pantry, a huge island with a breakfast bar, and a family-sized dinette with patio doors leading to a covered wood deck. The open-concept living room features large windows and a gas fireplace with stone detailing. Hardwood floors flow throughout the main floor, including a front room that can serve as a dining area or office. A solid oak staircase leads to the second floor. Additional features include main floor laundry and a mudroom with cubbies, conveniently located upon entering from the double garage. These numerous features would cost thousands extra elsewhere. The home offers easy highway access and is just around the corner from Oxford Hills Golf. Come see the quality and finishes your family will appreciate for years to come! Virtual link is for illustration purposes from builders previous model while the interior gets finished here.. Purchase today and experience all that 100 Graydon Dr has to offer. (id:49269)
The Realty Firm B&b Real Estate Team
172 Newman Drive Unit# Lot 61
Cambridge, Ontario
Welcome to Your Brand New Home at 172 Newman Drive, Cambridge Experience the perfect balance of modern design, everyday comfort, and unbeatable location with this stunning newly built home, beautifully situated on a desirable corner lot in one of Cambridge’s most sought after communities. Move in ready and thoughtfully crafted, this home offers a seamless blend of style, space, and function—ideal for families, professionals, or anyone looking to enjoy peaceful suburban living with the convenience of nearby city amenities. Inside, you’ll find six spacious bedrooms and six beautifully finished bathrooms, all wrapped in high quality craftsmanship and flooded with natural light. The open concept main floor creates an inviting atmosphere that’s perfect for both relaxing and entertaining, with premium finishes and a well planned layout that truly feels like home. The fully finished basement is a standout feature, offering large windows, plenty of natural light, and exceptional flexibility. Complete with two bedrooms, a second kitchen area, laundry hook up, and a full bathroom, it’s the ideal setup for an in law suite, guest quarters, or multi generational living. Surrounded by parks, green spaces, and conservation land, 172 Newman Drive offers the tranquility of nature right at your doorstep while keeping you just minutes from top rated schools, shopping, transit, and major highways. This is your opportunity to own a turnkey new build in a vibrant, family friendly neighbourhood. Make this beautiful home your own! (id:49269)
Corcoran Horizon Realty
1435 County Road 2 Road
Augusta, Ontario
Welcome to 1435 County Road 2, a rare find on the beautiful St. Lawrence River! If you're looking for peaceful waterfront living, step inside and be instantly greeted with a full view of the river through a wall of large windows. Open-concept living and dining areas. The built-in wall unit includes a buffet, china cabinets, lighting, and lots of storage. Custom walnut kitchen with generous island including prep sink and seating, designed for creating great meals and gathering with friends. Just off the kitchen is a 3-piece bath with a walk-in shower and a separate laundry room with a built-in ironing board. 2-car oversized garage with workshop area. The primary bedroom offers built-in drawers and cupboards and a spacious walk-in closet. Access the large deck from the living room or bedroom. Enjoy quiet mornings with coffee and an expansive river view, and watch the ships go by. Soak in the river views sitting on the deck, with a railing of glass panels, and a dining area with built-in seating and storage cupboards, ideal for year-round BBQs. The lower level offers the same large windows as the main-level living room and includes two additional bedrooms, a 4-piece bath with a large soaker tub, a large walk-through storage room, and a big flexible room that can be used as a family room or office. The view may be too distracting to get much work done! Walk out to a covered patio and follow the stairs to the river to a 100 wide lawn, a cabin for sleeping,storing kayaks,swimming and fishing supplies. Attached is another deck for dining or lounging. Beyond the cabin is a beach area. Wildlife abounds,every day when you see the resident bald eagle sitting on its perch in the trees, ready to dive for a fish. Sometimes youll be greeted by a heron standing on the seawall or at the beach. Watch ships and sailboats float by on the mighty St. Lawrence. Surrounding the home are vibrant, low-maintenance perennial gardens and fruit trees (apple, pear, plum,cherry, and saskatoon). (id:49269)
RE/MAX Hometown Realty Inc
238 - 652 Princess Street
Kingston (Central City East), Ontario
MODERN 2 BEDROOM CONDO IN HISTORIC CITY OF KINGSTON. KITCHEN INCLUDES STAINLESS STEEL APPLIANCES (REFRIGERATOR, STOVE, DISHWASHER & MICROWAVE), STONE COUNTERTOPS AND CONTEMPORARY CABINETS.. THE CONDO COMES COMPLETE WITH 2 DOUBLE BEDS, NIGHT STANDS, 50" FLATSCREEN TV, DINING TABLE WITH 4 CHAIRS, LOVE SEAT, COFFEE TABLE AND MEDIA UNIT. PERFECT PROPERTY FOR FIRST TIME HOME BUYERS OR AN INVESTMENT OPPORTUNITY FOR RENTAL INCOME. CURRENTLY RENTED AT $2400.00/MONTH. FITNESS ROOM, PARTY ROOM, ROOFTOP GARDEN/DECK ARE OTHER AMENITIES THAT ARE INCLUDED. EXCLUSIVE LOCKER ON SAME FLOOR. JUST STEPS FROM QUEEN'S UNIVERSITY. UNIT WILL BE PROFESSIONALLY CLEANED AND PAINTED IF NEEDED. (id:49269)
RE/MAX Rise Executives

