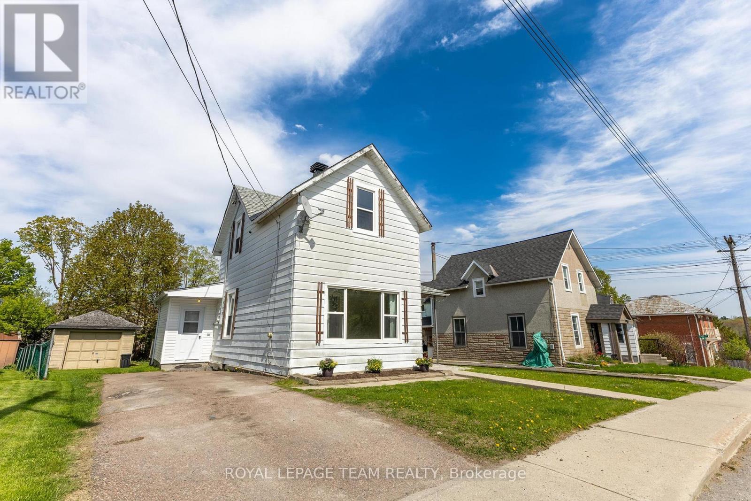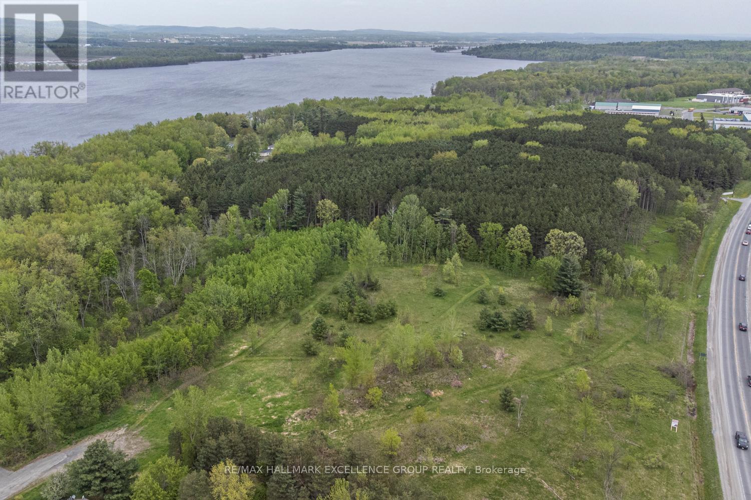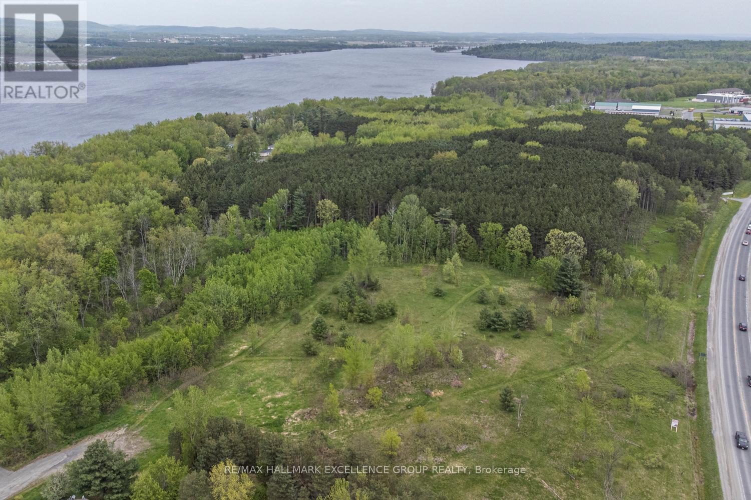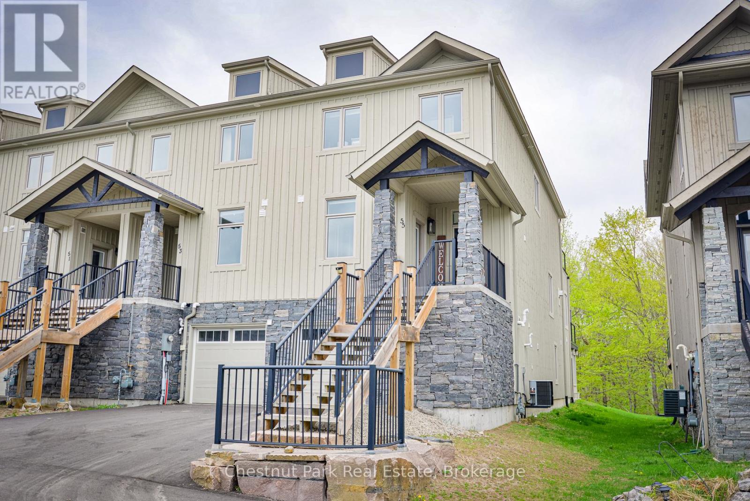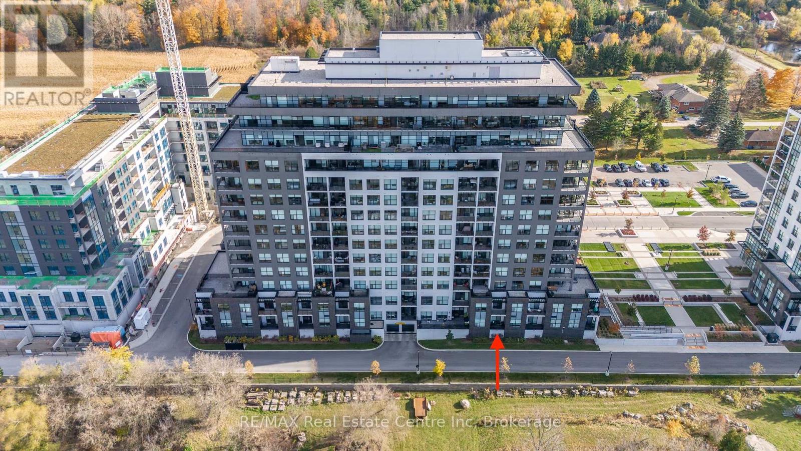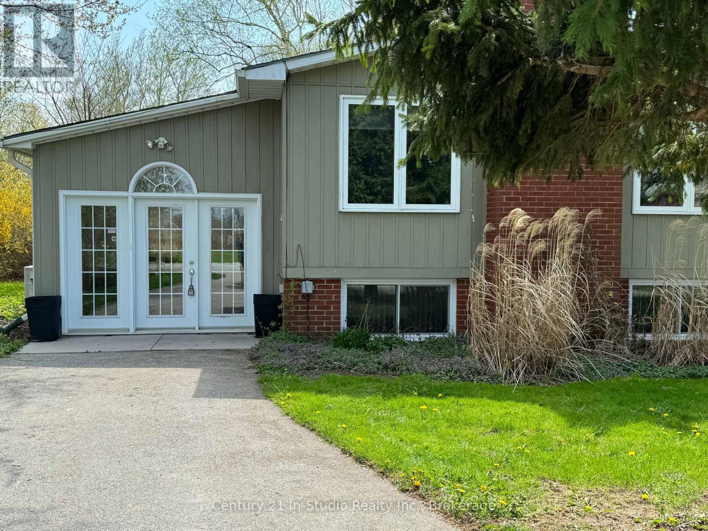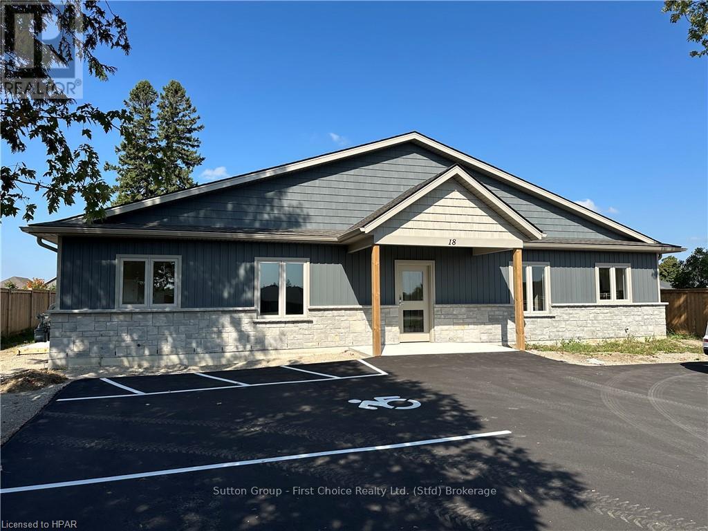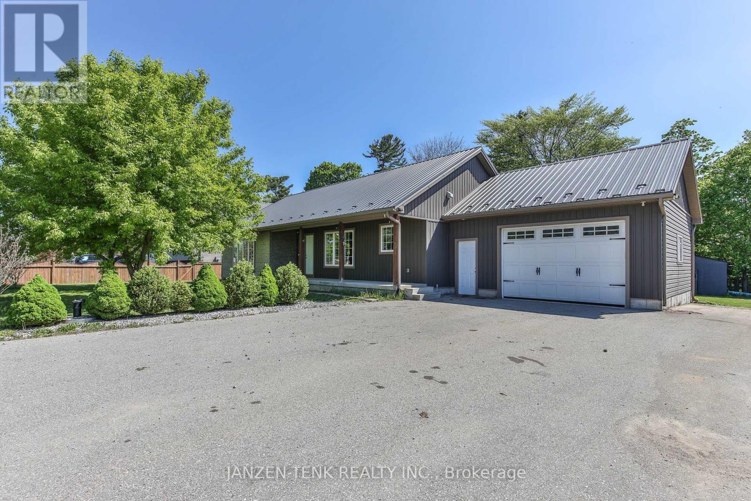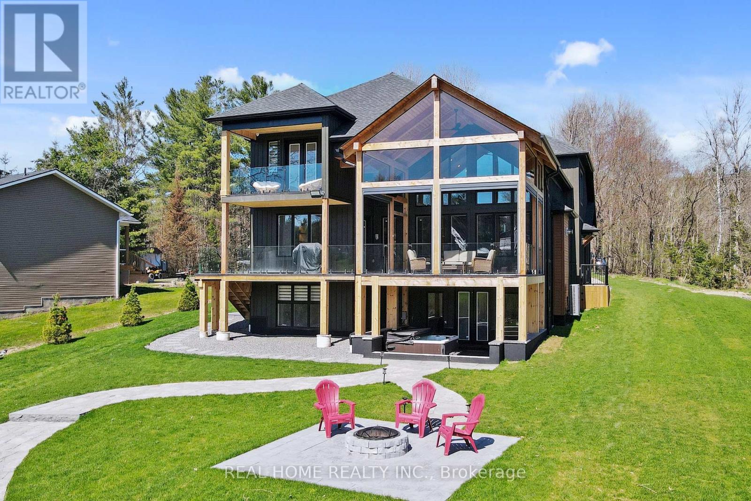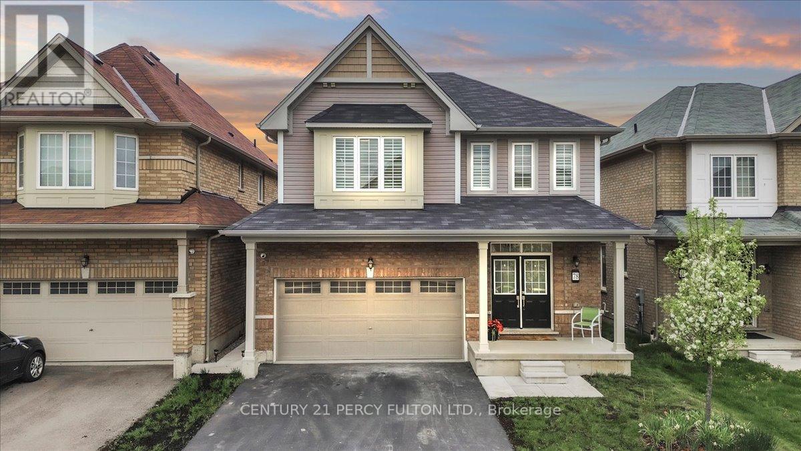48 Mcgonigal Street E
Arnprior, Ontario
Discover the potential in this single family Arnprior home! Bursting with character, it features high ceilings and original moldings. Recent updates include a 2021 roof and many newer windows, plus brand-new exterior doors (2024). The main floor includes a foyer, kitchen, powder room, open living/dining, and a convenient laundry/mudroom with backyard access. Upstairs, you are welcomed by a large bright landing with built in storage. It would make a great office space or seating area. The second floor also has 2 bedrooms, a den, and a full bathroom. The detached garage allows for additional storage. The backyard is a great place to unwind on a warm summer evening. This is your chance to create the home of your dreams in a fantastic Arnprior location. Book your showing and envision the future! (id:49269)
Royal LePage Team Realty
103 Pigeon Street
Clarence-Rockland, Ontario
17.8 acres land bordering the shoreline of the Ottawa River and of HWY 174. It has a zoning of R1, with potential for development. It's present designation is "Low Density Residential" and it's permitted uses are: 1) Low density development for single detached, semi-detached, duplex buildings group & retirement homes. 2) Small scale commercial, park school & community facilities serving local residential area. 3) Medium density permitting low rise apartment buildings & townhomes. 24 Hours irrevocable on all offers. (id:49269)
RE/MAX Hallmark Excellence Group Realty
103 Pigeon Street
Clarence-Rockland, Ontario
17.8 acre parcel of land bordering the shoreline of the Ottawa River and of HWY 174. It has a zoning of R1, with potential for development. It's present designation is "Low Density Residential" and it's permitted uses are: 1) Low density development for single detached, semi-detached, duplex buildings group & retirement homes. 2) Small scale commercial, park school & community facilities serving local residential area. 3) Medium density permitting low rise apartment buildings & townhomes. Property can be accessed by HWY 174, at the end of Roger Street or from Pigeon Street. 24 Hours irrevocable on all offers. (id:49269)
RE/MAX Hallmark Excellence Group Realty
55 Rockmount Crescent
Gravenhurst (Muskoka (S)), Ontario
Nestled in the heart of the highly sought-after Muskoka Bay Club, this beautifully designed end-unit townhome offers the perfect blend of luxury, privacy, and functionality. Backing onto a lush forest, this 3-level residence boasts approx 2,700 sq.ft. of bright, airy living space surrounded by nature. Inside, a spacious open-concept main floor welcomes you with soaring ceilings, expansive windows, and a stunning forest backdrop. The chef-inspired kitchen features quartz countertops, premium appliances and flows seamlessly into the dining and living areas, complete with a sleek gas fireplace and walkout to a private deck. Upstairs, the primary suite offers a peaceful retreat with a spa-like ensuite, while two additional bedrooms and a full bath provide ample space for family or guests. The fully finished lower level includes a private secondary suite with a separate entrance - ideal for extended family, in-laws, or rental income. Complete with a second kitchen, 2 bedrooms, and full bath, this level offers flexibility rarely found in townhome living. A Muskoka Room extends your living space and allows for year-round enjoyment of the natural surroundings. Owners benefit from access to exclusive Muskoka Bay Resort amenities - with a social membership, including world-class golf, dining, and a myriad of recreational options to enjoy - plus a managed rental program if desired. Whether you're seeking a year-round residence, seasonal getaway, or an investment opportunity, this refined and low-maintenance property delivers it all. Whatever your preference, we suggest you see this one soon. (id:49269)
Chestnut Park Real Estate
104 - 1880 Gordon Street
Guelph (Pineridge/westminster Woods), Ontario
Make this gorgeous ground-floor condo located in the prestigious south end of Guelph your home. Professionally designed 2-bedroom, 2-bathroom suite with luxurious upgrades and TWO underground parking spaces. The 10' ceilings bring in more natural light and make the open-concept floor plan feel very spacious. With stunning finishes and a great layout, spending time at home is relaxing and joyful. The modern kitchen has plenty of cabinets, numerous drawers and a walk-in pantry for additional storage. Undermount lighting, built-in stainless steel appliances, a stylish backsplash, and a large island complete the kitchen. The spacious dining area overlooks the living room. A cute living room with large sliding doors leads to a private balcony. Enjoy a morning coffee or afternoon tea in your secluded outdoor space. The large primary bedroom has a walk-in closet and a luxurious ensuite bathroom with a floor-to-ceiling glass shower and heated flooring. With glass sliding doors that open up to the living/dining room, you will be pleased with the functionality of a second bedroom. With a Murphy bed already installed, it can be used as an office and/or a bedroom. The main 4-piece bath with heated floors and in-suite laundry completes this suite. Quartz counters and hardwood flooring throughout, crown molding, and pot lights are a bonus. This building has amazing amenities. With an HD golf simulator, a very well-equipped gym, a guest suite, bicycle storage, and a gorgeous 14th-floor resident lounge with a separate bar area, games room, and a balcony with panoramic views and great scenery. If you are expecting more guests, you can also book the building's guest suite. Located in Guelph's desirable south end, this beautiful condo is just steps away from great shopping, restaurants, banks, and cinema. Easy access to HWY 401 and on a bus route to UoG. (id:49269)
RE/MAX Real Estate Centre Inc
72234 Lakeshore Drive
Bluewater (Hay), Ontario
Welcome to this charming lakeside retreat nestled in a serene subdivision, that is just a leisurely 3-minute stroll from the sparkling shores of the beach. Boasting a raised bungalow design, this property offers the perfect blend of comfort, convenience, and coastal living. This thoughtfully designed raised bungalow features a generous layout spread across two levels. The main floor welcomes you with a spacious entrance and a bright sunroom with in-floor heating, ideal for enjoying the changing seasons in comfort. You'll find one bedroom on the main floor and a living room that offers an inviting atmosphere with it's large windows and gas fireplace. Adjacent to the living room, a second sunroom beckons with ceramic in-floor heating and convenient access to the back patio. Seamlessly blending indoor and outdoor living. Also on the main floor are the primary bathroom and galley style kitchen. The lower level boasts a generous sized bedroom, perfect for creating a cozy family room retreat complete with a charming fireplace. A third bedroom, 3 piece bathroom and laundry room complete the lower level. As a bonus, enjoy year-round comfort with two mounted heat pumps also providing efficient air conditioning. Step into the backyard and discover your own private oasis, complete with a gazebo enclosure and hot tub, a large shed with a workshop area for DIY enthusiasts, and a patio area ideal for soaking up the sunshine or stargazing under the night sky. With convenient stairs leading to the sandy beach, every day feels like a vacation getaway. Don't miss this opportunity to make lakeside living your reality! (id:49269)
Century 21 In-Studio Realty Inc.
18 Blanshard Street
West Perth (Mitchell), Ontario
Introducing this newly built Four-Plex thats perfect for investors. This property features 4 spacious 2-bedroom, 1-bathroom units (one unit with additional accessible features, each thoughtfully designed for comfort and style. The Building features In-Floor Heat, Ductless AC in Each Unit, 4 Water Softners, Seperate Meters, 6 Parking Spaces (1 Accessible), a Storage Shed, Private Patios for each unit & common shared space at the back.Each unit boasts sleek stainless steel appliances, offering both functionality and elegance in the kitchen. Enjoy the convenience of in-suite laundry, with a washer and dryer included, making everyday living a breeze.With a contemporary design and high-quality finishes throughout, this four-plex is an exceptional investment opportunity. Dont miss your chance to own a piece of prime real estate that combines style, convenience, and income potential. Contact us today for more details! (id:49269)
Sutton Group - First Choice Realty Ltd.
2 Revol Road
Penetanguishene, Ontario
Nestled in a vibrant, newer subdivision, this beautifully maintained 3-bedroom, 2-bath home offers more than just a place to live, it offers a lifestyle. Imagine morning walks along scenic trails, weekend bike rides to nearby parks, or evenings catching sunsets over Georgian Bay. Here, you're not just buying a home you're joining a growing, family-friendly community where neighbors become friends. With schools and everyday amenities just minutes away, convenience is built right into your daily routine. Inside, the thoughtful layout includes a sun-filled main-floor entrance and den perfect for a home office or quiet reading nook and a bright open-concept kitchen and dining area, ideal for gathering with loved ones. Large windows fill the space with natural light, and the easy-care yard means you'll spend more time relaxing and less time maintaining. You'll love the added features that make this home move-in ready: main-floor laundry, forced-air gas heating, central air, a spacious double garage and driveway, plus the peace of mind of newer appliances. The unfinished basement is an opportunity to create more living space with a roughed-in bath and large cold cellar. Whether you're starting a new chapter or growing your family, this home offers room to breathe, connect, and create lasting memories. Step inside, walk in, and unpack your next chapter starts here. (id:49269)
Century 21 B.j. Roth Realty Ltd
6770 Plank Road
Bayham, Ontario
12 YEAR OLD COUNTRY BUNGALOW! This family friendly, 6 bedroom, 2.5 bath home comes with nearly 3000 sq.ft. of finished living space! Inside on the main floor, you'll find a roomy open concept kitchen, dining, and living room area, three bedrooms, and two baths plus laundry. Basement is fully finished with oversized bedrooms and a nice recreation room area along with a 3pc bath. Step outside and discover a large covered front porch, fenced yard for privacy, double-wide asphalt driveway, and a roomy backyard perfect for entertaining. The pond in the back provides some great scenic views! Book your showing today! (id:49269)
Janzen-Tenk Realty Inc.
112 Cedar Shores Drive
Trent Hills, Ontario
Waterfront oasis with western exposure on the beautiful Trent River with 70' of water frontage with dock and walk-in shoreline. Enjoy swimming, boating, and fishing along this lock-free 23km stretch of the Trent Severn Waterway between Hastings & Healey Falls. This charming family home boasts almost 1700sf of living space with lots of room for family and guests. Open concept great room boasts a kitchen with beautiful wood cabinetry, dining area and living room warmed by a central wood stove with a walk-out to the expansive deck. Open office area leads into family room/den (or 6th bedroom) with walk-out to deck. Large primary bedroom with double closets plus 4 additional bedrooms make this abode perfect for large families or gatherings with friends. Enjoy time outdoors and breathtaking sunsets on the partially-covered full-length deck with built-in bench seating overlooking the yard and riverfront. Detached 2-car garage with heated workshop, with work bench and separate electrical panel offers great bunkie potential as well as abundant storage. Shingles replaced 2023. Located on a quiet cul-de-sac with no immediate neighbours to the south makes offers the privacy and tranquility you've been looking for. Property comprised of 2 parcels - Main property 0.35 acre. Second parcel 1.13 acres across the road (PIN: 512100173). Located in family-friendly Cedar Shores community East of Peterborough and just south of Havelock. Whether you are looking for year-round living on the water or a quiet weekend getaway, this property offers the waterfront living you've been dreaming of! (id:49269)
Tfg Realty Ltd.
8 Knowles Crescent
Seguin, Ontario
Nestled along the shores of the Shadow River 500m off the Lake Rosseau you will find this West facing, custom built house of near 6,000sq.f of living space waiting to become your new home and four season retreat. With just over 100 feet of assessed shoreline, and 0.8 of an assessed acre you can enjoy wonderful privacy with sun all day, and access to the "big three" lakes in Muskoka. This lot is well treed, off a year-round road. Offering a fantastic location in the Village of Rosseau with the ever popular Crossroads restaurant, charming General Store, lakeside private school, and summer's best farmers market, all just a short stroll away. This "in town" locale will offer you a year round retreat with hot tub and sauna in a winter, and swim off and boat dock, fire pit, tanning patios, automatically closing down mosquito nets on a heated and ventilated veranda in warmer months. House features heated floors in the basement and garage, floor heat in 3 bathrooms, electric power at the dock for lights and charging, zebra blinds, designer light fixtures , hardwood throughout, covered balconies and porches, double sided fire place in main bedroom, indoor sauna and outdoor covered hot tub, lots of storage, 5 bedrooms for family of any size, top of the line kitchen appliances too many upgrades to mention regular snow plowing service available , Starlink Internet, back up generator switch, Insulated Foundation, Professional landscaping with an irrigation system, Monitored Security with 6 cameras , glass railings, side entrance to the mudroom, front study room for those who work from home (id:49269)
Real Home Realty Inc.
78 Cooke Avenue
Brantford, Ontario
Welcome to this Upgraded 4 Bedroom, Double Garage, 3 Baths Home in Highly Desirable West Brantford. Upgrades includes Hardwood Flooring California Shutters and Stairs with Metal Railing. Eat In Kitchen with Granite Counters , Island with Breakfast bar and High End S/S Appliances. Large Formal Dining Rm. Family friendly neighborhood . Close to Shopping, Transit ,Schools and ALL convenient Amenities. Large Backyard for kids to play, plant a garden and BBQ Parties. (id:49269)
Century 21 Percy Fulton Ltd.

