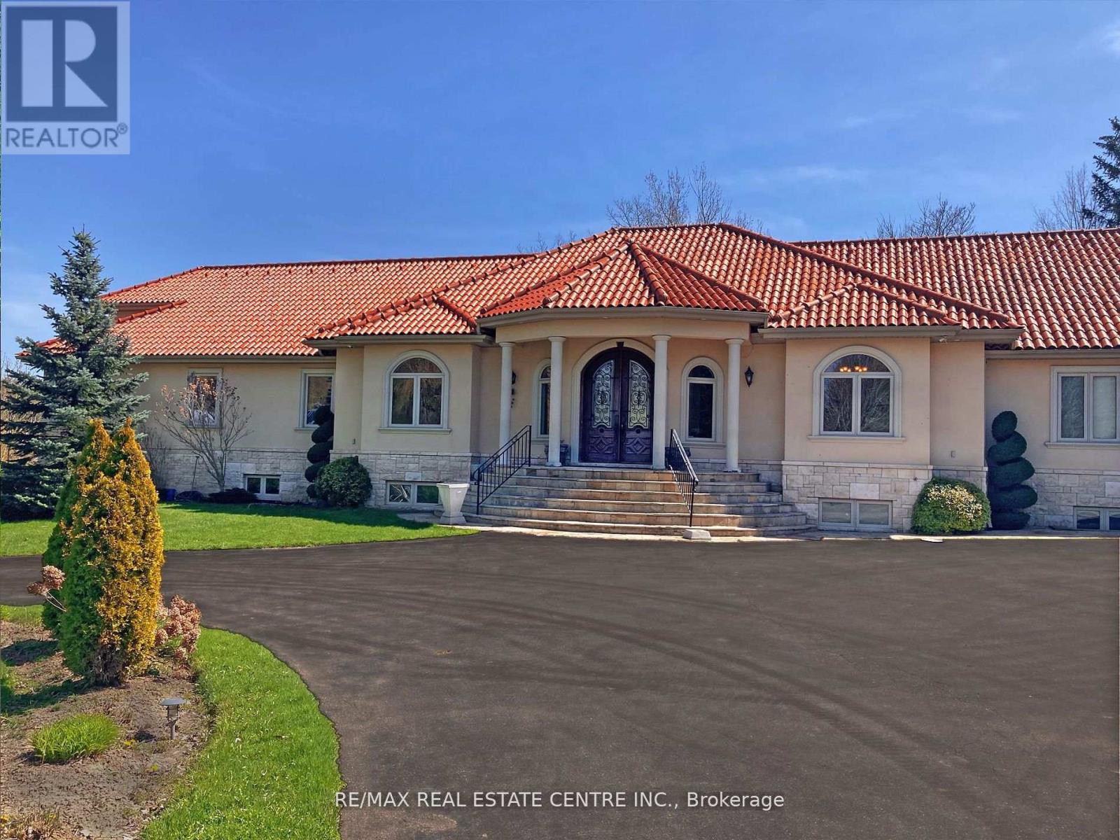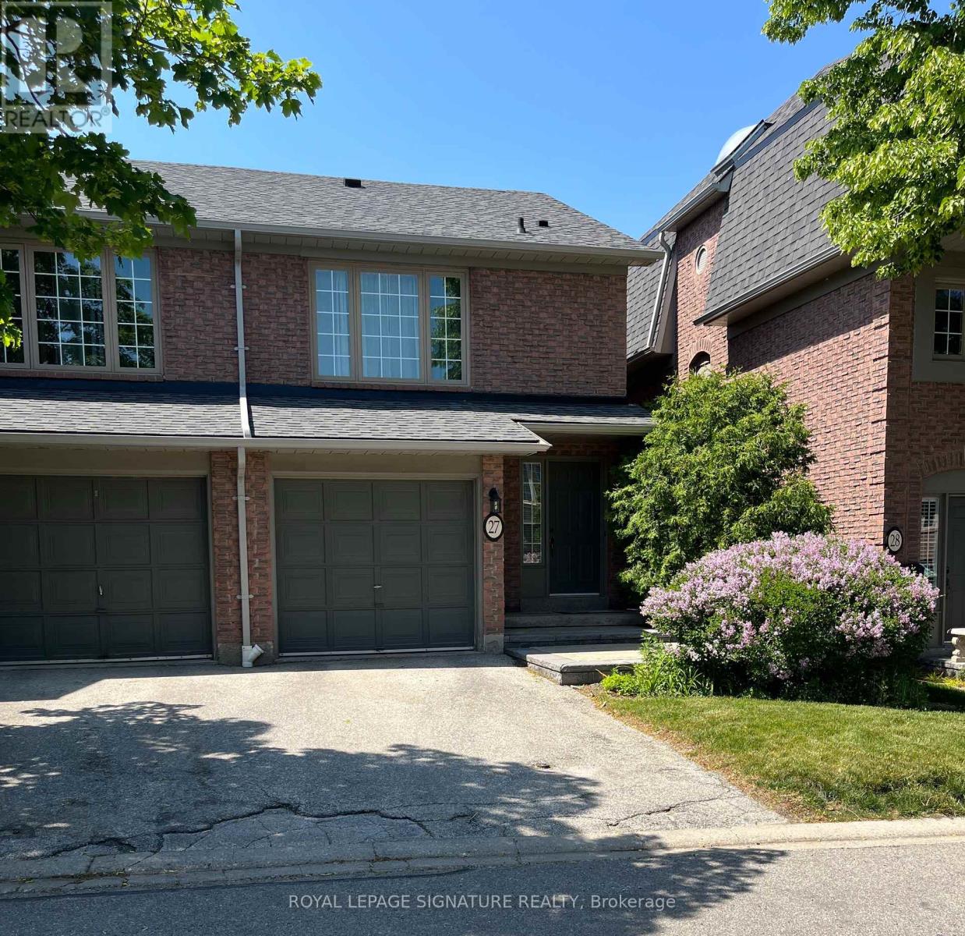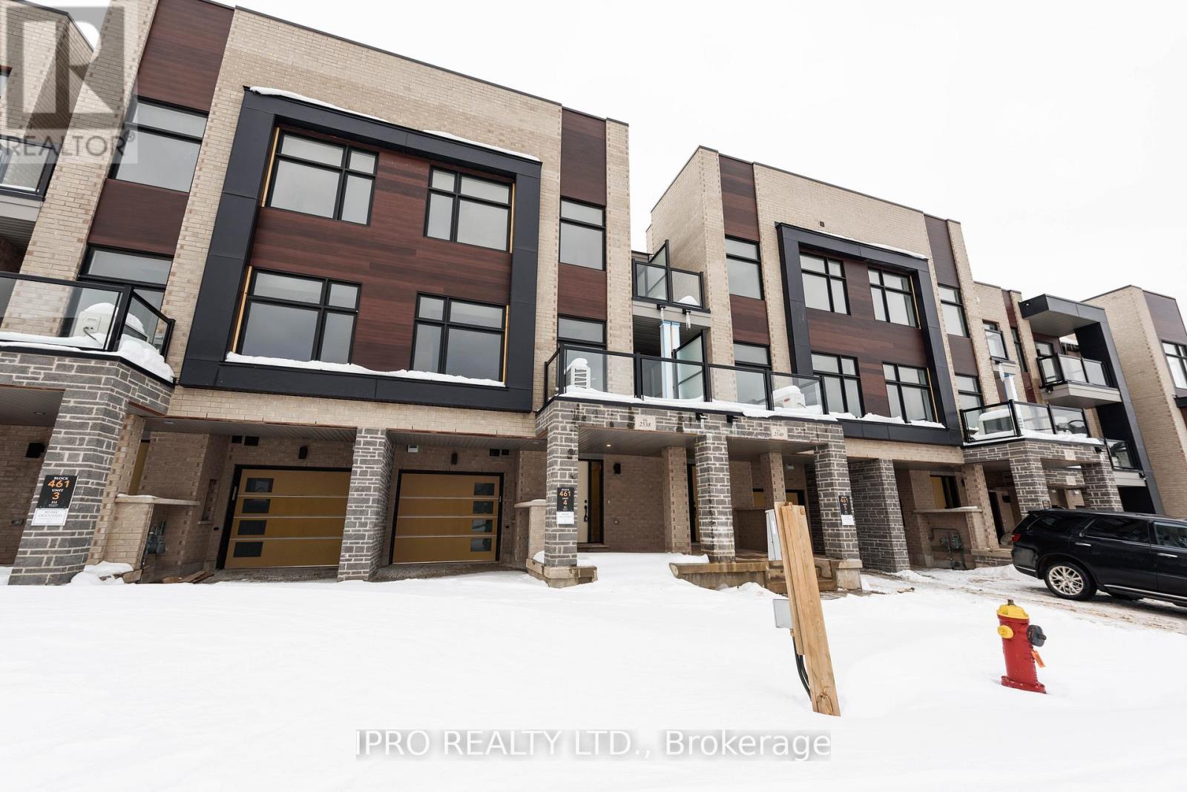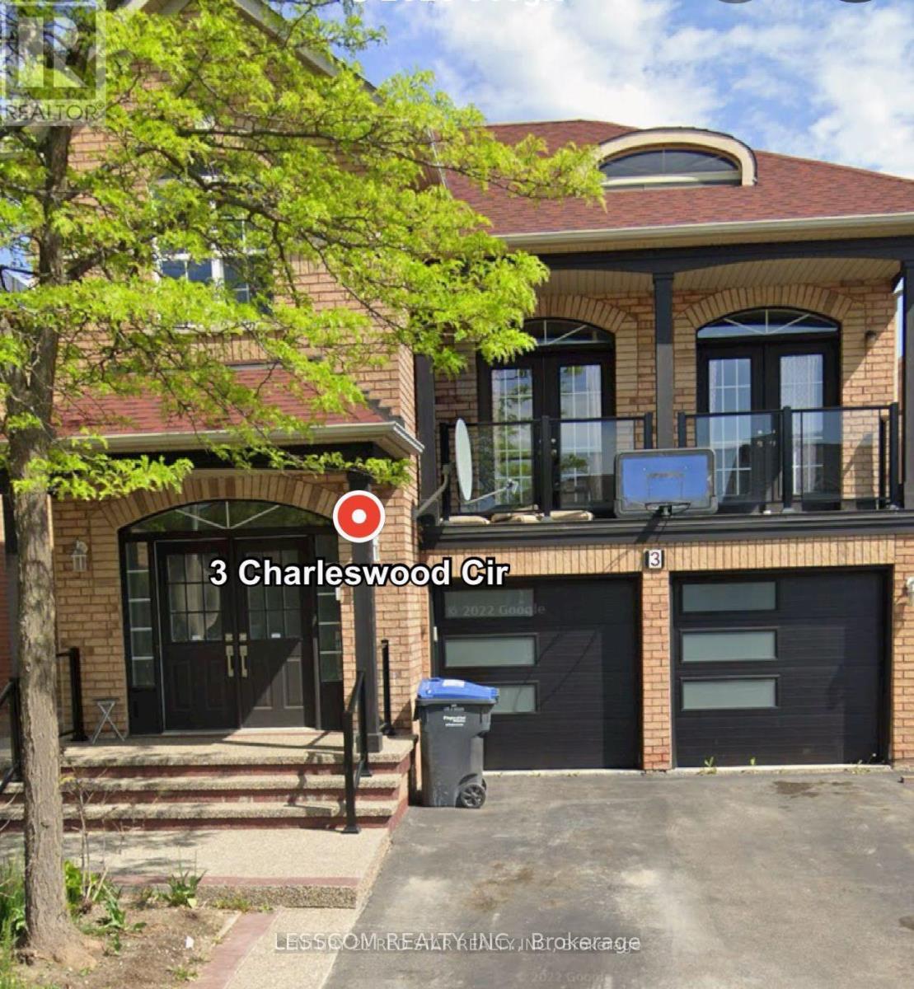16282 27 Side Road
Halton Hills (Rural Halton Hills), Ontario
Discover your personal paradise nestled in the enchanting beauty of Terra Cotta-a remarkable 11-acre estate featuring a nearly 2-acre spring-fed private lake brimming with wildlife. This Spanish-style raised-ranch is perfectly complemented by a striking terra cotta tile roof. Step inside to an expansive open-concept foyer with a 14-foot ceiling, leading into a family room highlighted by a floor-to-ceiling stone fireplace. The home boasts 18 rooms on the main level, showcasing vaulted and recessed ceilings. The layout includes 4+1 bedrooms, with 4 of them having en-suite bathrooms, totaling 5 bathrooms. The main level features elegant travertine tile flooring, while the living room, dining room, bedrooms, and office are adorned with walnut hardwood. Multiple walkouts lead to a large deck overlooking the vast lawn that gently slopes to the private lake. The bright +1 bedroom with an en-suite and private walkout offers a tranquil retreat for guests, family, or as a nanny suite. Enjoy the comfort of a high-end, dual-redundant in-floor radiant heating system that warms the entire home and the 4-car garage, providing consistent warmth even on the coldest days while promoting an eco-friendly lifestyle. Relax with family and friends by the freshwater pool, which is fully equipped for conversion to saltwater. Welcome to your dream home, where luxury meets tranquility, all just 10 minutes from downtown Georgetown, 8 minutes from Northwest Brampton and 30 minutes from Pearson Airport. (id:49269)
RE/MAX Real Estate Centre Inc.
27 - 3100 Fifth Line W
Mississauga (Erin Mills), Ontario
Welcome to this beautifully upgraded executive townhome nestled in the heart of Erin Mills. Thoughtfully maintained and move in ready, this spacious home features a modern kitchen with granite countertops, stone backsplash, and stainless steel appliances. The bright and inviting living and dining area offers a seamless walkout to the backyard, perfect for entertaining or relaxing. Upstairs, you'll find three generously sized bedrooms and two full bathrooms, including a private ensuite in the primary. The finished basement provides extra living space, complete with a bathroom and laundry area. Stylish upgrades throughout include hardwood flooring, pot lights, and contemporary finishes. Located in a quiet, family friendly neighbourhood just minutes from top rated schools, parks, shopping, and major amenities. Don't miss this fantastic opportunity, schedule your showing today! (id:49269)
Royal LePage Signature Realty
1501 - 3077 Weston Road
Toronto (Humberlea-Pelmo Park), Ontario
Welcome to 3077 Weston Unit 1501. Oversized One Bedroom Unit With A Great Layout. Close To 401/427,Schools, Shopping & Transit.Unit Features Large Balcony With Wide-Ranging Views, Parking and Locker.Spacious Bedroom With Walk-In Closet AND 2nd Wall To Wall Closet. Sun Filled Kitchen And Breakfast Area Has Been Remodelled With Granite Flooring, New Backsplash And Updated Cabinetry.**Maintenance Fees Includes Hydro** (id:49269)
Homelife/romano Realty Ltd.
2538 Littlefield Crescent
Oakville (Ga Glen Abbey), Ontario
Gorgeous 3 Bedroom Townhouse. Located In Glen Abbey Encore Just Off Bronte Rd. Near Qew. Open ConceptW/Fireplace. Hardwood Floors, 9' Ceilings. Ground Level Foyer & Den W/Access To Garage. Gorgeous Eat-In Kit W/ Granite Counters Island, StainlessAppliances. Master With Ensuite & W/In Closet. Smart Home Features Include Smart Lock Control, Smart Thermostat Control, Smart Light Control,Smart Flood Control (id:49269)
Ipro Realty Ltd.
3 Charleswood Circle
Brampton (Fletcher's Meadow), Ontario
Spacious Detached House, Double CAR Garage, Double Door Entrance, With Maple Hardwood Flooring and Oak Staircase, Upgraded Eat - In Kitchen With Bar Stools, W/O To Backyard, Huge Great Room With Double Door W/O To Balcony, Main Floor Laundry, No Carpet At All. Steps To Elementary And Middle School, Parks, Religious Place, Community Center, and All Other Amenities. Tenant can use Garage and Half side of driveway. Tenant to pay 70% of the utility bills including hot water tank rent. (id:49269)
Lesscom Realty Inc.
2003 - 365 Prince Of Wales Drive
Mississauga (City Centre), Ontario
Welcome to Limelight condos in the heart of Mississauga. Spacious and spotless One bedroom + Den with High ceilings. Enjoy the walkout to an extra wide South facing balcony, with some of the best views in the city. Steps To Square One, Sheridan College, Transit, Restaurants and more. (id:49269)
Royal LePage Signature Realty
24 Furrows End
Brampton (Heart Lake West), Ontario
Enjoy Unmatched Privacy Coupled W/ A Perfect Mix Of Calm And Convenience In This Beautiful 5+1 Bedroom, 4.5 Bathroom Home Set On A Peaceful Cul-De-Sac In Prestigious Heart Lake West. Nestled On A Rare Pie-Shaped Ravine Lot Backing Onto Etobicoke Creek & Scenic Trails, This Home Offers Nearly 3,300 Sq Ft Of Impeccably Cared-For Living Space! The Main Floor Boasts Hardwood Floors In The Grand & Stylish Living And Dining Combo, Along W/ A Sun-Filled Eat-In Kitchen That Opens To The Warm & Welcoming Family Room. Step Outside Into A Private Backyard Escape W/ An Above-Ground Pool, Peaceful Pond, And Tons Of Professional Landscaping Creating A Relaxing Space For Everyone To Enjoy. Upstairs Features Five Large Bedrooms Including A Spacious Primary Suite W/ An En-Suite & Walk-In Closet, Plus Two Full Baths And Laundry Room, Making This The Ideal Family Home. A Fully Finished Basement Provides In-Law Suite Potential W/ A Huge Rec Room And Extra Bedroom W/ 3-Pc En-Suite. BEST VALUE IN GTA! The Fully Finished Basement Offers In-Law Suite Potential Featuring A Large Recreational Area And An Additional Bedroom W/ A 3-Piece En-Suite (id:49269)
RE/MAX Escarpment Realty Inc.
712 - 2121 Lake Shore Boulevard
Toronto (Mimico), Ontario
Welcome to Suite 712 at the prestigious Waterfront Residence where modern design meets urban convenience. This stunning corner unit offers over 700 sq. ft. of bright, open-concept living space with soaring 9-ft ceilings. Featuring 1 spacious bedroom plus a den that can easily function as a second bedroom, home office, or nursery, this unit is thoughtfully designed with custom built-in and pull-out storage solutions throughout. The modern kitchen is equipped with high-end stainless steel appliances, quartz countertops, porcelain tiles throughout kitchen, a stylish backsplash, and a rare lookout window that floods the space with natural light. Enjoy a walk-out to a large private balcony with beautiful lake views and CN Tower perfect for entertaining or relaxing. The primary bedroom includes a wall-to-wall closet with custom organizers and access to a luxurious ensuite bath. Residents enjoy access to top-tier amenities including an indoor pool, fitness center, sauna, business center, party room, and rooftop terrace offering breathtaking views of Lake Ontario, the CN Tower, and the downtown skyline. Located just steps from Humber Bay Shores, scenic lakefront trails, restaurants, cafes, and bars. With the TTC streetcar at your doorstep and direct access to the Gardiner Expressway, commuting to downtown Toronto is seamless. Includes one owned parking space and one locker. ALSO MAINTENANCE FEES INCLUDES ALL UTILITIES SO YOU DONT NEED TO PAY OUT OF POCKET ANY OTHER MONTHLY BILLS (id:49269)
The Agency
903 - 25 Agnes Street
Mississauga (Cooksville), Ontario
Welcome to 25 Agnes Street Unit 903a beautifully updated 1 bedroom, 1 bathroom condo offering a bright, open-concept layout in a prime Mississauga location. Thoughtfully renovated with stylish laminate flooring, a fully upgraded kitchen with modern appliances, and a refreshed bathroom, this suite is move-in ready. Enjoy the convenience of in-suite laundry, one parking space, one locker, and all utilities included. Ideally situated just steps from public transit, the GO Station, shops, and schools, this is the perfect opportunity to live in a well-connected and vibrant community. (id:49269)
Royal LePage Signature Realty
815 - 430 Square One Drive
Mississauga (City Centre), Ontario
Welcome to this brand new never lived in one bedroom plus den suite located in the heart of Mississauga's vibrant City Centre. This thoughtfully designed condo features modern finishes throughout including sleek laminate flooring and stainless steel appliances. The contemporary kitchen is equipped with a stylish peninsula and breakfast bar, flowing seamlessly into the open concept living and dining area. Step out onto your private balcony and enjoy the view. The spacious primary bedroom offers plenty of natural light, while the versatile den is perfect fora home office or guest room. Ideally situated steps from Square One Shopping Centre, Sheridan College, restaurants, cafés, the YMCA, and Cineplex, with Food Basics conveniently located within the building. Enjoy quick access to major highways including the 403, 401, and QEW. Includes one parking spot and one locker. A perfect place to call home for those who appreciate modern comfort and convenience. (id:49269)
Royal LePage Signature Realty
42 Dundalk Crescent
Brampton (Heart Lake West), Ontario
Available immediately this beautifully upgraded 4-bedroom detached home at 42 Dundalk Crescent, Brampton offers modern living in a prime location. Featuring a brand new kitchen with granite countertops and sleek appliances, the home has been fully renovated with new tiles, fresh paint, smooth ceilings, pot lights, updated electrical fixtures, and a stunning new fireplace feature wall. Enjoy the convenience of a separate laundry area on the main floor and two-car parking. Step outside to a private ravine lot with no homes in the backyard perfect for peaceful enjoyment and summer barbecues. Located within walking distance to Conestoga Square and close to top-rated schools and major highways, this home is ideal for families seeking comfort, style, and natural surroundings. (id:49269)
Century 21 Empire Realty Inc
1410 - 1400 Dixie Road
Mississauga (Lakeview), Ontario
Introducing the "Fairways" a sought-after award award-winning condominium offering a resort lifestyle, and set on 5 acres with lush gardens and terraces. It's an extraordinary opportunity to own a spacious condo apartment, located in the North Tower close to most of the onsite amenities. This elegant suite offers approximately 1385 sq ft of well-designed living space and has been renovated. Included are high-end stainless steel appliances, quartz countertops, plaster crown mouldings, a cozy electric fireplace, custom built-in cabinetry in guest bedroom as well as kitchen and storage room and a built-in desk in primary bedroom/ solar blinds in living room with remote control. Generous in-suite storage and closet space as well as a separate locker unit. Enjoy relaxation and socializing in the recreational amenities which include historic McMaster House for your private functions, an outdoor heated pool, gym, locker rooms, sauna, card room, putting green, shuffle board, tennis and pickle ball court, gazebo with BBQ's, library, billiards and games room, and even a carwash and workshop! It's all included in a gated community setting with weekday concierge and 24-hour security. You're only minutes away from the historic Village of Port Credit with its excellent dining venues and shops, as well as nearby Mississauga Hospital, GO train, Mississauga Centre for the Performing Arts, Sherway Gardens, the Airport, and all major highways. (id:49269)
Chestnut Park Real Estate Limited












