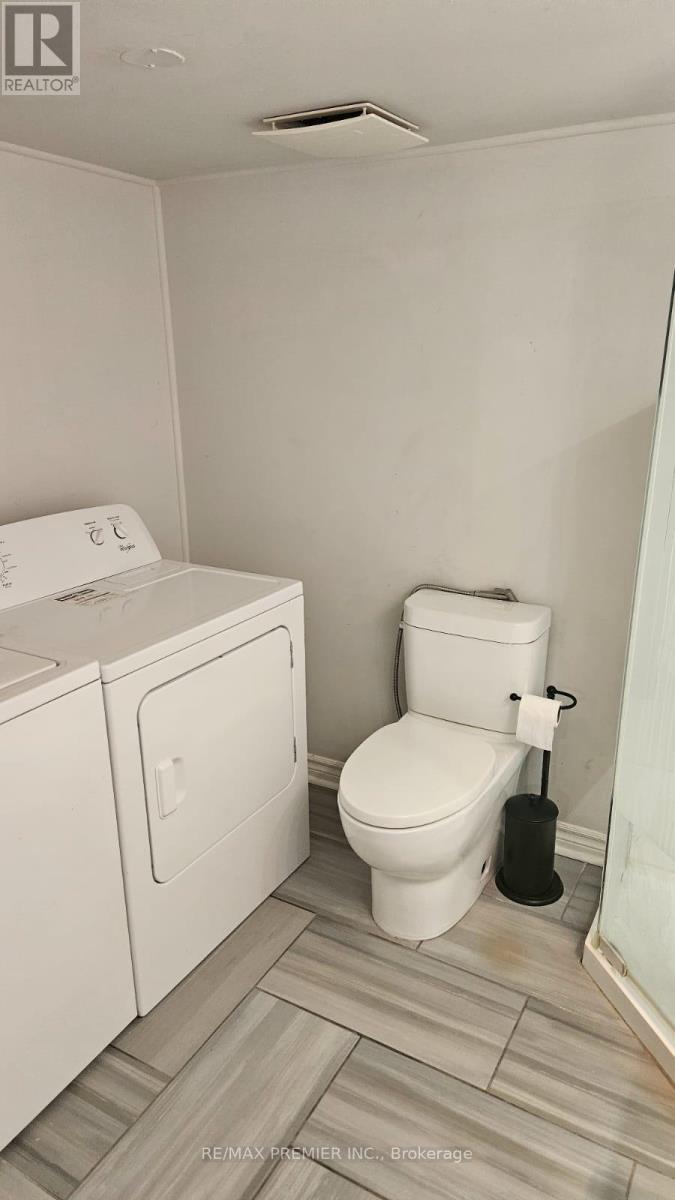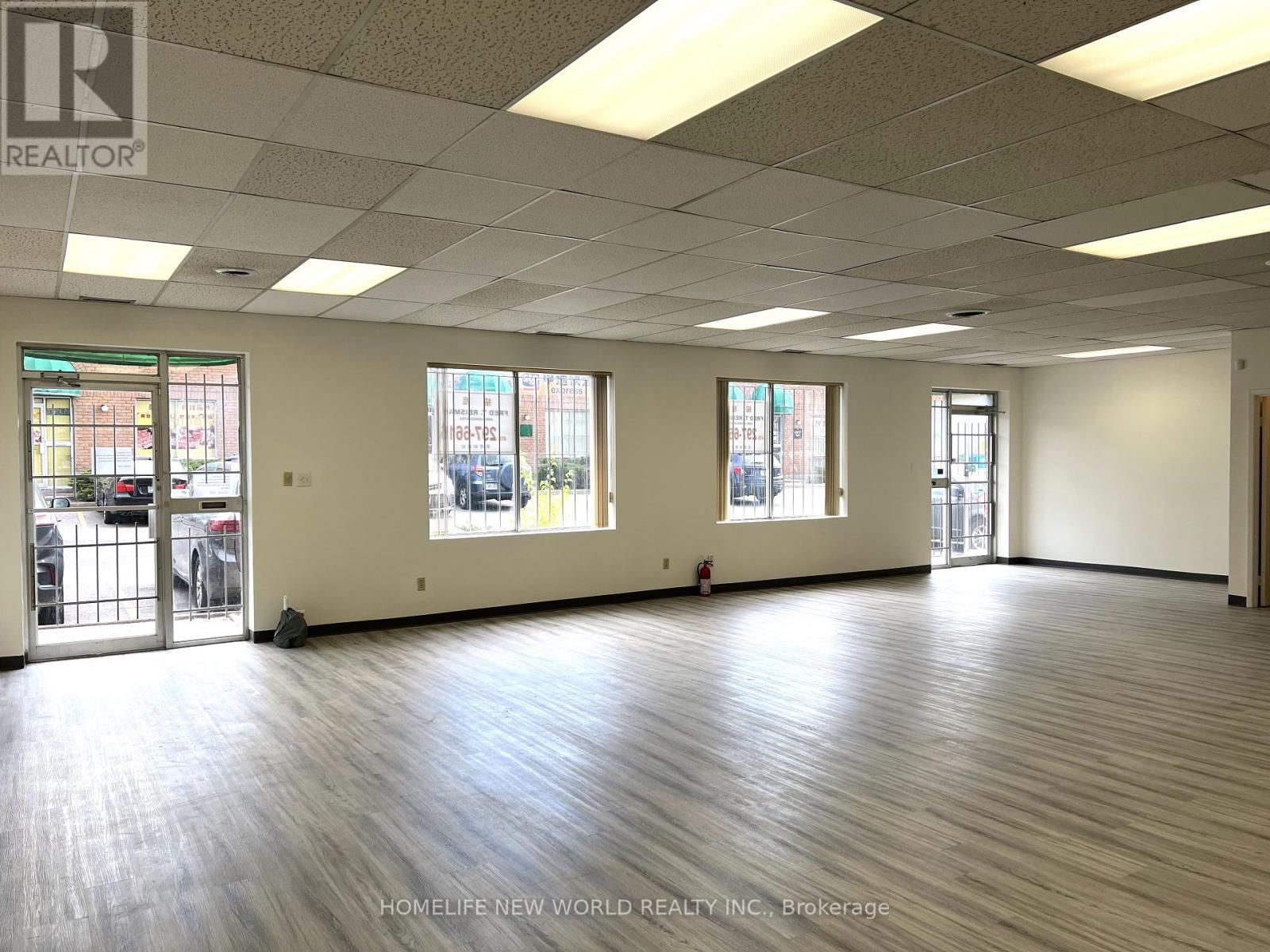27 Blue Forest Crescent
Barrie (Innis-Shore), Ontario
Stunning fully upgraded 3 Storey freehold townhouse, Located in the desirable neighbourhood of innis-shore. This beautiful home showcases an oasis of comfort and style. Featuring a chef's dream kitchen, butlers pantry, cozy family room with fireplace, large windows flooding the house with natural light. Prime location close to all shoppings and amenities, go stations, beaches and great schools. This home is a perfect blend of Luxury and practicality. (id:49269)
The Real Estate Office Inc.
303 - 9235 Jane Street
Vaughan (Maple), Ontario
WELCOME TO THE BELLARIA TOWERS OFFERS AMENTIES SUCH AS GYM,GUESTS SUITES MEETING ROOM, PARTY ROOM AND OUTDOOR BBQ. ONE BEDROOM PLUS DEN WITH ENCLOSED BALCONY, STAINLESS STEEL APPLIANCES,NORTH FACINGWINDOW, VINYL PLANK FLOORS, ENSUITE LAUNDRY,LIBRARY , THEATRE,CLOSE TO HOSPITAL, SCHOOL,HIGHWAYS,SHOPPING MALL, VAUGHAN MALL AND MUCH MORE.. (id:49269)
Homelife/miracle Realty Ltd
3 Glenngarry Crescent
Vaughan, Ontario
Step into this stunning three-storey 3-bedroom, 4-bathroom freehold townhouse nestled in the tranquil surroundings of rural Vaughan. This exquisite property boasts numerous upgrades, including pot lights that illuminate the spacious living room and elegant chandeliers that add a touch of sophistication to the den, family room, living room, primary bedroom, and dining area. Once inside, the main floor features a living room with a walk-out to the backyard for convenience and a 3pc ensuite with a shower. Walk up the stairs to the second floor to reveal the modern kitchen with pendant lights above the centre island, stainless steel integrated appliances and lots of cabinetry for storage, creating a perfect ambiance for culinary delights. Combined with the kitchen is the dining room to entertain guests and an additional walk-out to the balcony. Across the hall, you'll find the family room offering a fireplace, accent wall and a walk-out to the second balcony, large enough to fit a seating area to entertain guests. As a bonus, enjoy the den with sliding doors for privacy and large window that overlook the front yard, perfect for a home office. Upstairs to the third floor is the primary bedroom with a 3pc ensuite including a separate shower and walk-in closet. The additional bedrooms are generously sized to integrate family living. The unfinished basement is yours to redevelop into your dream retreat with a dedicated space for the washing machine, dryer and laundry sink. Outside, the fenced yard provides privacy from neighbours with a patio for a barbecue and yard for gardening to create an urban oasis. Additional light fixtures are set to enhance the foyer, powder room, and hallway, ensuring every corner of this home shines with brilliance. With a dedicated storage area leading to the powder room, this home seamlessly blends style and functionality, offering a luxurious and comfortable living experience. Minutes to transit, schools, parks, shopping and so much more! **** EXTRAS **** *Listing Contains Virtually Staged Photos* Roof, Windows, Air Conditioner, Furnace, Tankless Hot Water Tank (2018), CVAC, Garage Door Openers w/ 2 Remote(s), Programmable Front Door w/ 2 FOBs & Phone App. (id:49269)
Sutton Group-Admiral Realty Inc.
1203 - 1 Royal Orchard Boulevard
Markham (Royal Orchard), Ontario
Bright+Spacious South Facing 2 Bdrm Condo W/Spectacular Views. Renovated Kit. W/Granite Counters & Under Mount Sink, Renovated Bath Rms, Laminate Flrs, Ensuite Laundry, Huge Balcony. Excellent Thornhill Location In Desirable Residential Neighbourhood. Steps To All Amenities, Viva Bus To Finch Subway +York Regional Transit. Easy Access To Highways 7/407+Go Train. Condo Fees Incl. All Utilities (Except Hydro), Cable, Internet+Membership To The Orchard Rec.Club. (id:49269)
Top Canadian Realty Inc.
509 - 15 Water Walk Drive
Markham (Unionville), Ontario
Discover modern luxury in this stunning 1-bedroom + den condo, offering 694 sq. ft. of sleek, sophisticated living ideal for first-time buyers or savvy investors. Step into a contemporary haven where style meets comfort, featuring an open-concept design that fills the space with natural light from expansive east-facing windows. Wake up to serene views of the parkette below, with the spacious bedroom serving as your personal retreat. The versatile den makes the perfect home office or creative space. The kitchen is designed for both everyday living and entertaining, boasting sleek appliances and plenty of storage. Unwind or entertain with top-tier amenities: relax by the infinity pool, stay active in the gym, or enjoy beautifully landscaped outdoor areas. This pet-friendly building includes 24-hr concierge service, ensuring peace of mind and convenience. Located in a vibrant community, you're just minutes from grocery stores, cozy cafes, scenic parks, and cultural spots like historic Main Street Unionville. **** EXTRAS **** Plus, students and faculty will love the proximity to York University's Markham campus, making it an ideal location for a hassle-free commute. Commuting is a breeze with easy access to Highways 404/407 and excellent public transit. (id:49269)
Union Capital Realty
308 - 123 Woodbine Avenue
Toronto (The Beaches), Ontario
Bright West facing studio condo that is move in ready & steps to the BEACH! Recently updated with wide plank flooring & more! Steps to Pool & Boardwalk & Queen St! TTC at your doorstep. Private & quiet low rise building with above ground parking in the back. Enjoy sunsets from your private spacious balcony! Newly painted kitchen & updated bath. Included New Murphy bed which allows for a more spacious living space when not in use. This location cannot be beat! Most utilities INCLUDED as well as locker & 1 parking space! Perfect for investors, first time buyers or downsizers. An easy commute to downtown. (id:49269)
Real Estate Homeward
Bsmt - 43 Attridge Drive
Aurora (Aurora Village), Ontario
Walk-out basement apartment in a very quiet neighbourhood. Own laundry room (not shared), Fireplace - Tenant pays 1/4 of all utilities. No pets, No smokers, job letter with pay stub, Credit reports with score, rental application, lease agreement, tenant's insurance, First and last. Freshly painted. (id:49269)
RE/MAX Premier Inc.
2202 - 10 Westmeath Lane
Markham (Cornell), Ontario
Rarely Find 2 Parking Gorgeous 3 Bedrooms Townhouse Located In The Heart Of Cornell. Freshly Painted, Super Bright Unit with Floor-To-Ceiling Windows That Flood The Space With Natural Light, One Of The Best Corner Unit Layout In Complex, Prim Br w/ 4pc Ensuite, Hugh Terrace w/ Facing North West View, Open Concept Layout, The Interior Features . Lots Upgrades. Laminate Floor Thru-Out, New Granite Countertop & Backsplash, w/ Brand New Appliances, Pot Lights. Close To Public Transit, Hwy 407, Mount Joy GO Station, School, Community Centre, Stouffville Hospital, Markville Mall and so much More!!! **** EXTRAS **** All Existing Window Coverings, All Existing Elf's, Brand New S/S Fridge, Brand New S/S Stove, Brand New S/S B/I Dishwasher, Washer, Dryer, Cac, 2 Parking Spaces & 1 Locker. (id:49269)
RE/MAX Excel Realty Ltd.
80 Tesla Crescent
East Gwillimbury (Holland Landing), Ontario
Where Modern Luxury Meets Tranquility Nestled In A Charming Community, This Home Offers Not Just A Residence, But A Lifestyle. 4-Bed, 4-Bath Gem $100k+ Upgrades! *Rough-in Bathroom in Basement, Side Entrance location is possible for Rental Potential. *Pride in ownership evident in every corner. *Back Yard Oasis, Fully Vinyl Fenced Yard w/ Access Gates, High-Tech outdoor surveillance. *Extensively Landscaped covered Epoxy Porch & Steps, Interlock pathway and Backyard patio adorned w/interlock pavers invites you to relax & unwind. *Ample Parking w/Extended Driveway *Epoxy Detailed Garage. 80 Tesla Crescent provides the perfect backdrop for every moment. From Dawn 'til Dusk, Natural Light Floods The Entire Home. Retreat to the Primary bedroom, where luxury awaits w/ a Sprawling Walk-In Closet & 4pc Ensuite Spa Bath. All Bedrooms Feature Ensuite Baths ensuring privacy and comfort for all. **Steps To Holland Landing #1 New STEM Focused Elementary 2028** Conveniently located near major urban centres Toronto & Newmarket. Commuters appreciate easy access to HWYs for effortless travel to work/leisure. Top-Rated Schools, Safe Neighbourhoods, and Abundant Green Spaces, Holland Landing is an ideal place for Families to settle down & raise children. Note: Virtual Staging in 1 photo. **** EXTRAS **** ***REFINED LIVING W/MULTIPLE UPGRADES*** SEE FEATURE SHEET FOR ALL DETAILS - High-Efficiency Furnace w/HRV System, 200AMP w/Electrical Service Backyard Rough-in for Hot Tub, Garage & Front Porch Epoxy Covered Floors & Stairs, And More! (id:49269)
Keller Williams Real Estate Associates
1113 17 Side Road
New Tecumseth, Ontario
***12.358 Acre Hobby Farm in Schomberg!** Same owners for over 50 Years. Incredible opportunity to finally bring that country dream to life. Absolutely breathtaking panoramic views of Schomberg from this picturesque setting! 277 Ft. Frontage & 1967 Ft. Depth. Includes detached workshop plus custom built 3 bedroom, 2 bathroom, solidly built well insulated bungalow with geothermo heating & air conditioning (not propane). Home built in 1973 & received a gold medallion for its technology advancement of the time. Vaulted ceilings on main level, updated kitchen, 3 spacious bedrooms, great room with stone fireplace, formal dining room & library. Finished walk-out basement with additional bedroom, bathroom, wet bar, pool table, workshop, sauna, wine cellar & Much more. Zoned A2 Agricultural. ""A2"" Permitted Uses include ""Additional Residential Units, Agricultural Uses, Bed & Breakfast Facilities"" etc. Agricultural uses includes ""growing of crops, including nursery, biomass & horticultural crops"" & more. Zoning by-law permits open storage to a permitted use & additional detached accessory unit can also be built-maximum lot coverage by all buildings is 15% of lot size- permits large building envelope of 81,000 sqft. Ideal property for your custom dream home!! Great highway access to highways 27&400. **** EXTRAS **** Perfect Equestrain setting- bird's eye view of the entire property from the house close to growing town of Schomberg with all the amenities-groceries, LCBO, pharmacy, fast foods, fine dining, shopping, parks, community centre, etc. (id:49269)
RE/MAX Experts
3 Nevis Drive
Markham (Box Grove), Ontario
Rarely Find 4+2 Detached Home Backing Onto Riverwalk Park In The Demand Area Of Box Grove In Markham!!! Great Layout with Over 3500 sqft Living Space, 4+1 Bedroom & 5 Washrooms. New Roof(2022). Open Concept Family Room/Dining Room. Stylish Living Rm. Eat-In Kitchen W/Tons Of Cabinets, S/S Appl & Walk-Out To Patio & Back Yard. Main Flr Laundry W/Access To 2 Car Garage. Huge Master Bed Rm W/Closet & Spa Like Master Ensuite. Seperate Entrance Walk-Up Finished Basement W/Kitchen, Rec Room, Washroom, Office & Bed Room, Great Rental Income(Current Tenant Can be Stay/Leave). lose distance To David Suzuki Public School, Parks, Plaza, Community Centre, Markham Stouffville Hospital & Playgrounds. **** EXTRAS **** 2 Fridges/Freezers, 2 Stoves, 1 D/W, 1 Washer(2022) & Dryer, All Elfs, Blinds, Garage Door Opener. Exclude Microwave Main Fl Kitch, Tv + Mount In Family Room & Master Bedroom, Freezer In Bsmnt Storage, All Exsting Window Coverings. (id:49269)
RE/MAX Excel Realty Ltd.
135/136 - 70 Silver Star Boulevard
Toronto (Agincourt North), Ontario
Industrial Unit with 2 Drive-In Garage Doors & Large Showroom/Professional Office with 2 Washrooms. Bright with Natural Light. Lot's Of Parking Available. Suited For Many Industrial Uses Including Warehouse, Wholesale, E-Commerce, Light Manufacturing, Logistics Etc. No Woodworking Permitted. **Industrial Uses Only (id:49269)
Homelife New World Realty Inc.












