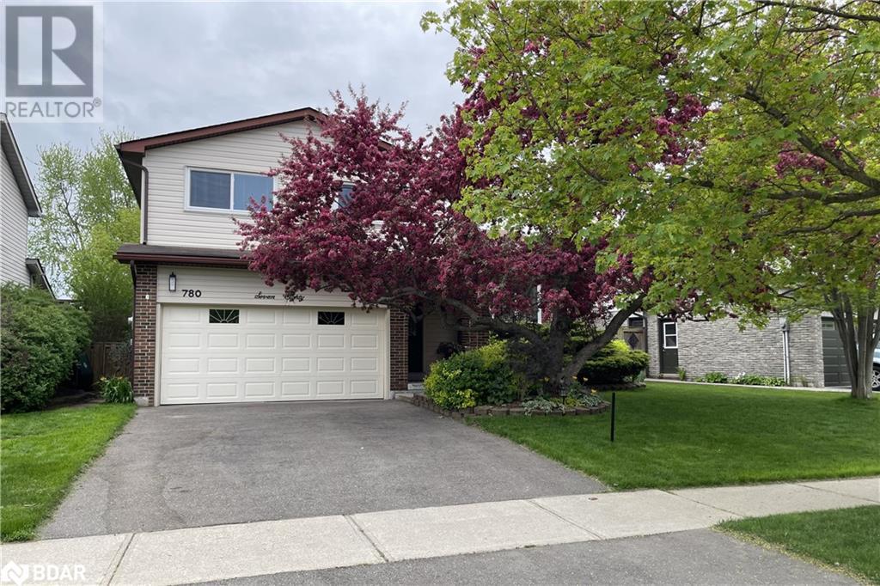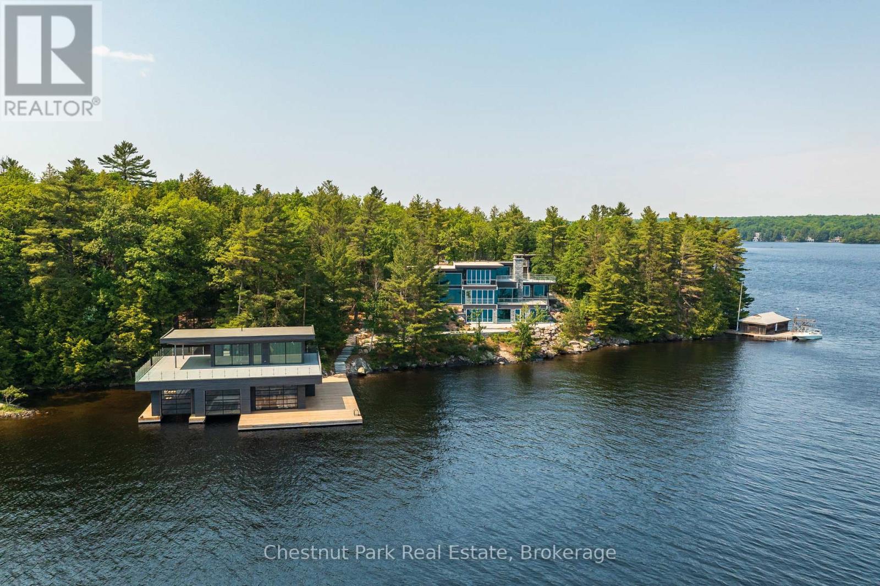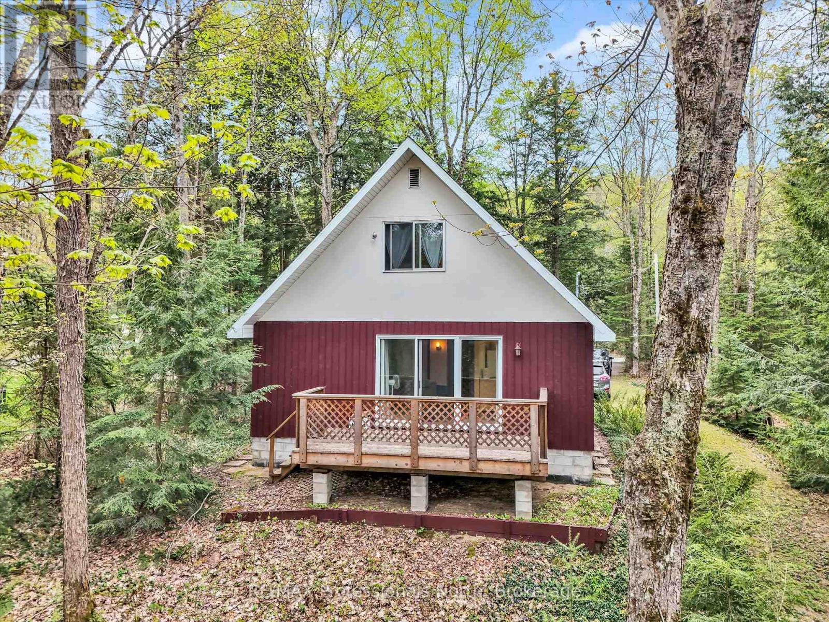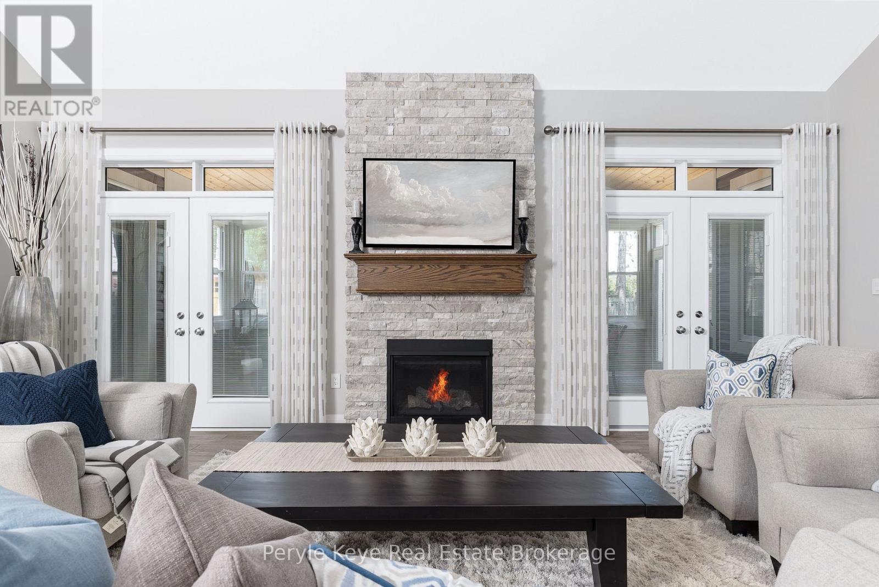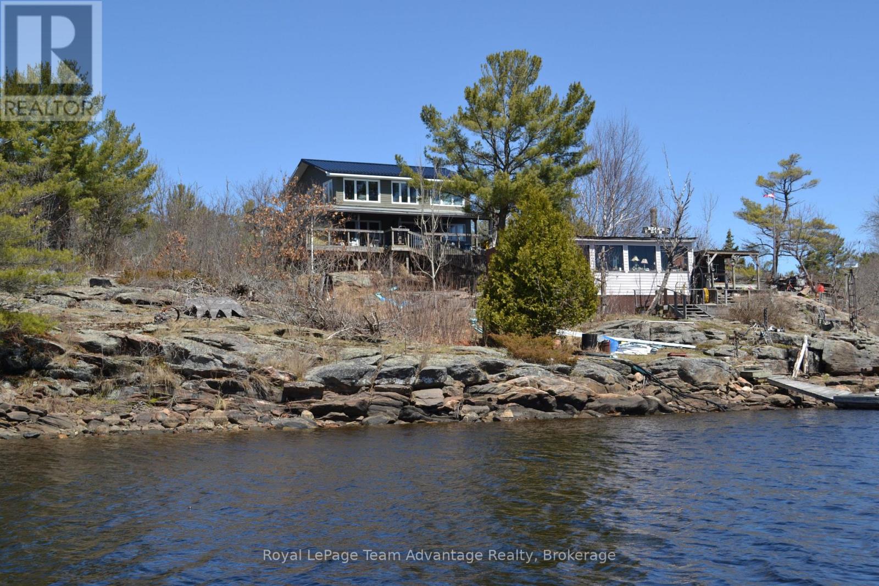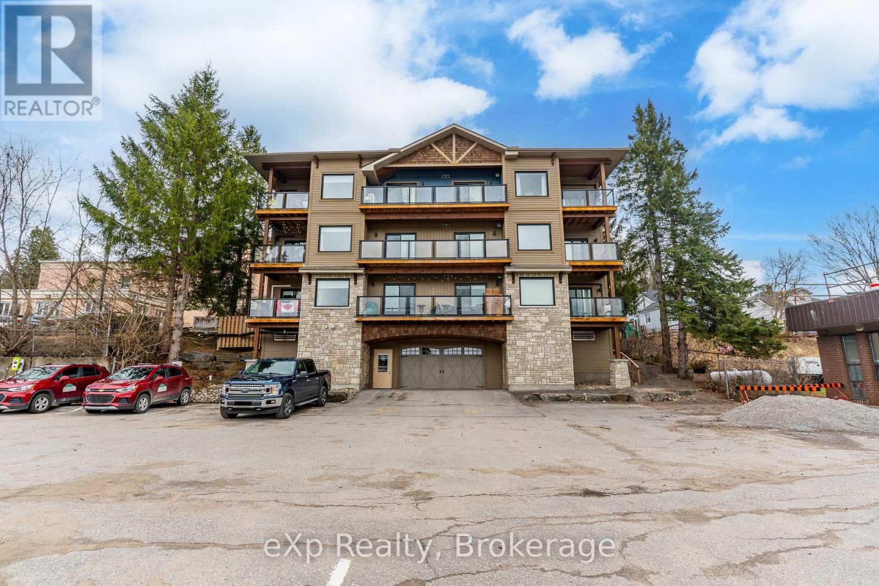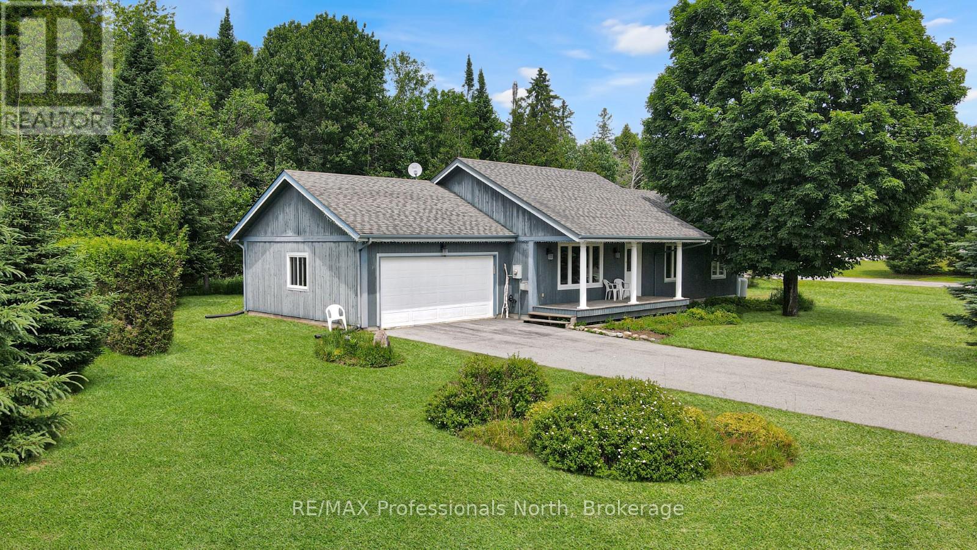21713 Concession 8 Road
South Glengarry, Ontario
A Country Gem at the Border! Just a stone's throw from the Ontario-Quebec border lies an exceptional country property that has been lovingly maintained over the years. From the moment you arrive, pride of ownership is evident from the paved driveway to the flourishing flower beds, productive vegetable garden, and over 100 trees planted over time, including fruit trees and berry shrubs. This is more than a home its a peaceful retreat with room to grow. The property is fully equipped for country living with thoughtful additions like a detached garage/workshop with power, a convenient yard light, a French drain system around the home, and even a classic clothesline. Step inside through the bright sunroom/mudroom a practical entry space to kick off your boots and hang up your coat. The heart of the home is the spacious, sun-filled kitchen featuring solid oak cabinets and a large center island with a gas cooktop ideal for family gatherings or entertaining. Newer built-in appliances, including a wall oven, microwave, refrigerator, and dishwasher, make cooking a pleasure. A water treatment and reverse osmosis system ensure clean, great-tasting water. This well-designed side split home offers three bedrooms and a full 4-piece bathroom on the upper level, while the lower level boasts a generous family room perfect for cozy evenings or casual entertaining. A crawl space beneath the living room provides excellent additional storage. Comfort meets efficiency with a geothermal system that keeps heating and cooling costs low year-round. If you're searching for a beautifully maintained home in a serene country setting, this one checks all the boxes. Don't miss your chance, schedule a visit today! (id:49269)
Decoste Realty Inc.
58 Gauthier Street
North Glengarry, Ontario
Charming renovated bungalow 1 hour from Ottawa and Montreal. Welcome to this beautifully renovated 2+2 bedroom brick bungalow, ideally located on a quiet street in the friendly town of Alexandria. Perfectly positioned just a block from main street, close to all amenities, this home offers the best of peaceful small-town living with convenient city access. Step inside to a bright and functional kitchen, thoughtfully updated with ample cupboard space, a stylish island with seating, and modern finishes. The cozy living room and main floor four-piece bathroom have also been recently renovated, creating a warm and welcoming atmosphere throughout. Two comfortable bedrooms complete the main level. Downstairs, you'll find two additional bedrooms one currently used as a gym alongside a cozy family room featuring a gas stove, and a dedicated office space, ideal for remote work or study. Enjoy your own private oasis in the large, hedge-lined backyard perfect for relaxing, gardening, or entertaining. Don't miss this opportunity to own a move-in-ready home in a peaceful and well-connected location. (id:49269)
RE/MAX Affiliates Marquis Ltd.
19943 County Road 18 Road
South Glengarry, Ontario
Country living at it's best!! Located West of the village of St. Raphael's in Glengarry County. This large two story brick farm home built in 1895, barn, machine-shed and garage sitting on 4.7 acres. The main floor, features a large modern country kitchen, living room with gas stove, den, laundry room, four-piece bath. New addition built in 2007 includes sunroom & workshop. Second story 2-piece bath master suite & three more bedrooms. Home also has two staircases from first to second level. Heated & cooled by two wall unit heat pumps. Home includes a Wine Cellar. Main Roof 2018, Back roof 2022, new toilets 2023, well pump 2022, new pressure tank 2024, 2- propane heaters 2020, 16 new windows 2021, and riser installed on Septic tank 2022. Call today to book a showing. 24hrs irrevocability on all offers. (id:49269)
RE/MAX Affiliates Marquis Ltd.
780 Woodward Avenue
Milton, Ontario
Walking into this beautiful 4 level side split will feel like home. Fabulous 3 bed 2 full bath Dorset Park home with two car garage. Renovated kitchen with Barzotti maple cabinets, cambria countertops, cork floors, stainless appliances (2024), and built-in pantry. The eat-in kitchen area is open to the family room below and features a walk-out to the deck. Custom baths with additional Barzotti cabinetry and shower added in the main-floor bathroom. The dining room, with half-wall removed for a bright open concept feel, is connected to a spacious living room. Hardwood floors thru-out except kitchen and basement. Main floor family room with fireplace and 2nd set of patio doors to the lower deck. Inside entry to double garage. Main level side exit to a surprisingly spacious side yard. Finished basement and lower level laundry plus extra crawl space for storage. Windows and Patio Doors replaced. With this home just freshly painted and the light fixtures updated, there is nothing to do but just move in and enjoy. Fully fenced fabulous private backyard with mature trees & landscaping, and beautiful gardens. Upper & lower decks for outdoor living & entertaining complete this large backyard ‘pool sized’ dream space. Sought after area for schools, parks, and mature neighbourhood - this house and location have it all. Don't miss out! (id:49269)
Royal LePage Signature Realty
1 Bass
Muskoka Lakes (Wood (Muskoka Lakes)), Ontario
Welcome to Bass Island, an extraordinary opportunity to own one of Muskoka's most iconic and expansive private islands. Nestled in the heart of the Muskoka Lakes, this rare jewel presents the ultimate canvas for a legacy estate, thoughtfully laid out across three generous lots, with potential for two more. This is more than a propertyits a once-in-a-lifetime chance to craft a retreat that will be cherished for generations. Step into a world of contemporary luxury, where every detail has been masterfully considered. The six-bedroom modern cottage exudes elegance, with four bedrooms featuring private ensuites for the utmost comfort and privacy. Dramatic floor-to-ceiling windows bathe the interior in natural light, drawing your gaze to the sparkling waters beyond and immersing you in the tranquility of island life. At the heart of the home, a chef-inspired kitchen dazzles with premium appliances, striking marble finishes, and an open layout ideal for both quiet mornings and lively entertaining. Evenings are best spent in the sunken living room, where a sleek Stuv fireplace adds a touch of cozy sophistication.For those seeking wellness and rejuvenation, the private spa oasis awaits. Swim against the current in the jetted pool, soak in the hot tub, or invigorate your senses with a plunge into the cold pool. A steam room, sauna, and massage shower complete the ultimate relaxation experience. Bass Island is designed for both grand living and effortless arrival. Land via private helipad or dock at the stylish boathouse, complete with living accommodations. Host tennis matches with a view from the charming spectator gazebo, or wander the islands scenic trails to discover breathtaking bluffs and panoramic vistas that stretch from sunrise to sunset. Whether envisioned as a luxurious family compound or an exclusive corporate retreat, Bass Island delivers an unparalleled lifestyle in the heart of Muskoka. Vendor Take-Back (VTB) financing available. (id:49269)
Chestnut Park Real Estate
1165 Sherwood Forest Road
Bracebridge (Oakley), Ontario
Well maintained 3 bdrm Cottage in desirable "Sherwood Forest" on the Muskoka River with close proximity to all amenities of the Town of Bracebridge and accessible by good year round municipal road. Cottage (built 1982) features a main floor primary bedroom and adjacent 4 piece bathroom and open concept Dining/Living Room with walkout to front 8' x 16' deck. Upper level has 2 additional bedroom and full height unfinished basement which provides potential for additional living space or storage and makes the transformation of the dwelling into a fully winterized year round dwelling that much easier. Lot is well treed and private with 102 feet of waterfrontage with gentle slope to waterfront and easy level driveway from road to cottage. Other features include 200 amp service, wood stove, storage shed and small dock. (id:49269)
RE/MAX Professionals North
39 Clearbrook Trail
Bracebridge (Macaulay), Ontario
Not just move-in ready - magazine ready! Welcome to the former Mattamy model home - arguably the most customized, meticulously upgraded residence in the entire White Pines community. Every upgrade box? Checked. Fully furnished? Yes - everything you see is included. This is the kind of opportunity that rarely hits the market. From the curb appeal to the curated interiors, no detail has been overlooked. Low-maintenance landscaping, full irrigation, front & back fencing, outdoor lighting, & a private backyard retreat are already in place - so you can simply arrive & enjoy. Step inside & the impact is immediate - vaulted ceilings, streams of natural light, & a floor-to-ceiling focal gas fireplace that sets the tone! The kitchen stuns with a quartz island, farmhouse sink, full-height cabinetry w/ recessed pot lights, & a walk-in pantry designed for both holiday prep & everyday ease.Whether you're hosting a crowd or keeping it intimate, this home was made for entertaining. The open layout flows from the chefs kitchen to the dining area & into the 12 x 22 four-season Muskoka Room - your go-to for sunset dinners, fireside chats, & effortless indoor-outdoor living. With golden hour views that never get old, even casual evenings feel special.The main floor delivers smart functionality: a guest suite, home office, luxe laundry room, & a serene primary retreat with spa-inspired ensuite, custom walk-in closet, & private Muskoka Room access. Overlooking it all, a bright open loft provides space for guests, games/movies & creativity, plus there is a third bedroom & full bath. Another standout feature? The finished lower level with a custom bar, double-sided gas fireplace, rec room, gym, additional bedroom, & full bath - perfect for hosting or unwinding in style. More Extras? Double garage with built-ins. AV upgrades. Designer fixtures. Full municipal services. This isn't just a turnkey home - its a fully realized lifestyle. Luxury lives here. Now you can too. (id:49269)
Peryle Keye Real Estate Brokerage
110 - 6523 Wellington 7 Road
Centre Wellington (Elora/salem), Ontario
Modern Riverside Condo with Expansive Patio. Recently constructed on the scenic banks of the Grand River, this stunning 2-bedroom plus den condo offers a unique blend of luxury, comfort, and natural beauty. One of the standout features is the spacious 400+ sq ft patio, which serves as an exceptional outdoor living space. With a large covered area perfect for entertaining and a sunlit private corner, its the ideal spot to relax and enjoy the soothing sounds of the river.Inside, the condo is filled with natural light and designed with a functional, open-concept layout. The kitchen features a large island, seamlessly connecting the living and dining areas. Even with a full-sized dining table and sectional, the space remains airy and open.The primary bedroom offers direct access to the covered patio and includes a spa-like 4-piece ensuite, complete with a large walk-in shower, heated floors, and upgraded toilet with luxury features like a heated seat. The second bathroom with a 3-piece layout, walk-in shower, heated flooring, and similar high-end finishes.A private den/office is thoughtfully tucked away from the main living areas, making it perfect for remote work or quiet study. The walk-in laundry room provides ample space for storage and organization. (id:49269)
Royal LePage Royal City Realty
187 Westmoreland Street
North Huron (Blyth), Ontario
Blyth, Ontario - Step into timeless charm with this beautifully renovated century home, perfectly situated in the welcoming and vibrant community of Blyth. If you're looking for a well-cared-for, move-in-ready home, this is the one for you! The curb appeal is simply fantastic, featuring a stylish combination of stone veneer and board and batten siding, complemented by spacious front and rear decks. Charming character details like arched windows and classic gingerbread trim add to the exteriors warm and inviting presence, celebrating the heritage of this home.Inside, you're welcomed by a large, inviting living room that flows into a generous dining area, ideal for hosting family gatherings or dinner parties. The heart of the home is the updated kitchen, boasting crisp white IKEA cabinetry, abundant storage, and sleek stainless steel appliances. a dream space for any home cook. With 4 bedrooms and 2 full bathrooms, this home offers versatility and comfort. Two main floor bedrooms provide flexible options for a home office, playroom, or multigenerational living. The main floor also features a convenient 3-piece bathroom and laundry area. Upstairs, you'll find two more spacious bedrooms, including an extra-large primary suite complete with a luxurious 4-piece ensuite bath.Step outside to your private backyard oasis, fully fenced in 2020 for privacy and peace of mind. Enjoy the professionally landscaped patio and firepit area perfect for summer evenings, outdoor entertaining, or quiet relaxation.This home seamlessly blends classic character with modern updates, and pride of ownership shines through every detail. Historic Blyth Ontario is home to the Blyth Theatre, Cowbell and the GtoG bike trail offering numerous activities for your family. Don't miss your opportunity to own a stunning piece of Blyth's history, schedule your private viewing today! (id:49269)
Royal LePage Heartland Realty
25 A 27 Island
The Archipelago (Archipelago North), Ontario
Calling all handy persons and trades professionals! This beautiful property simply needs a new caretaker to bring their vision to truly make it shine. 2+ acre boat-access property on Barclay Island at Pointe au Baril. Imagine waking up to an amazing elevated view of the breathtaking Georgian Bay. This unique property features a spacious 2 bedroom, 2 bathroom home just waiting for your finishing touches - mostly interior work, offering a blank canvas to create your dream waterfront retreat. This offering also includes a waterfront bunkie, providing private overflow space for your guests and family right at the water's edge. You'll also find a convenient dry boathouse/garage to protect your watercraft and equipment, along with additional storage buildings on the property. Essential amenities are already in place with hydro and a septic system installed. The current owner has enjoyed year-round living here for many years, and winter access is possible via snowmobile, extending your enjoyment through all seasons. Located just a quick 5-minute boat ride from the closest marina and a short scenic trip to the renowned Ojibway Club, you'll have easy access to services and social life. The Pointe au Baril area boasts fantastic 4-season recreational opportunities for outdoor enthusiasts. Property is being sold as is. Please be respectful and do not trespass. (id:49269)
Royal LePage Team Advantage Realty
203 - 9 Newcastle Street
Minden Hills (Minden), Ontario
Experience Minden's carefree condo lifestyle - join many of your peers who have chosen lifestyle over workload. This intimate building of 15 suites is centrally located and allows owners to walk to Minden's downtown amenities including the iconic Riverwalk. Light filled and spacious 2 bedroom, 2 bathroom suite featuring kitchen island, stainless steel appliances and views of the river, spectacular Fall views of Minden Hills. Radiant in-floor heat, luxury vinyl flooring and tiled floors in the bathrooms allow for easy maintenance. Carpet free space. Ample closets in both bedrooms, hall closet and in suite laundry. Enjoy people watching from your balcony, this suite is street level to Newcastle street entrance. Heated indoor parking, locker and an elevator all designed to make life simple, keep you comfortable and out of the summer heat or cold winter days. Garbage pick up onsite - if you are ready to choose lifestyle over house ownership work load book your private showing today. (id:49269)
Exp Realty
67 Sancayne Street
Dysart Et Al (Dysart), Ontario
Welcome to this well-maintained bungalow, ideally suited for family living in one of Haliburton's most sought-after neighbourhoods. This spacious home offers 3 bedrooms, 2 bathrooms, and an open-concept layout designed for comfort and functionality. The bright living room is filled with natural light and features a cozy propane fireplace, while the dining area walks out to a back deck with a gazebo perfect for outdoor entertaining or quiet evenings. The kitchen offers generous counter space, a two-tier island, and ample storage, making meal prep and hosting a breeze. An unfinished basement provides endless potential whether you're looking to add a family room, office, or guest space. Additional highlights include a 24 x 20 attached garage, covered front porch, central vacuum, lawn irrigation system, and a garden shed. Set on a level lot, this home is just a short walk to schools and in-town amenities. As a resident of this private community, you'll enjoy access to a members-only park featuring a boat launch, fire pit, picnic area, and your own boat slip on Haliburton's scenic five-lake chain. This is a rare opportunity to enjoy in-town convenience with lake access and a strong sense of community. (id:49269)
RE/MAX Professionals North




