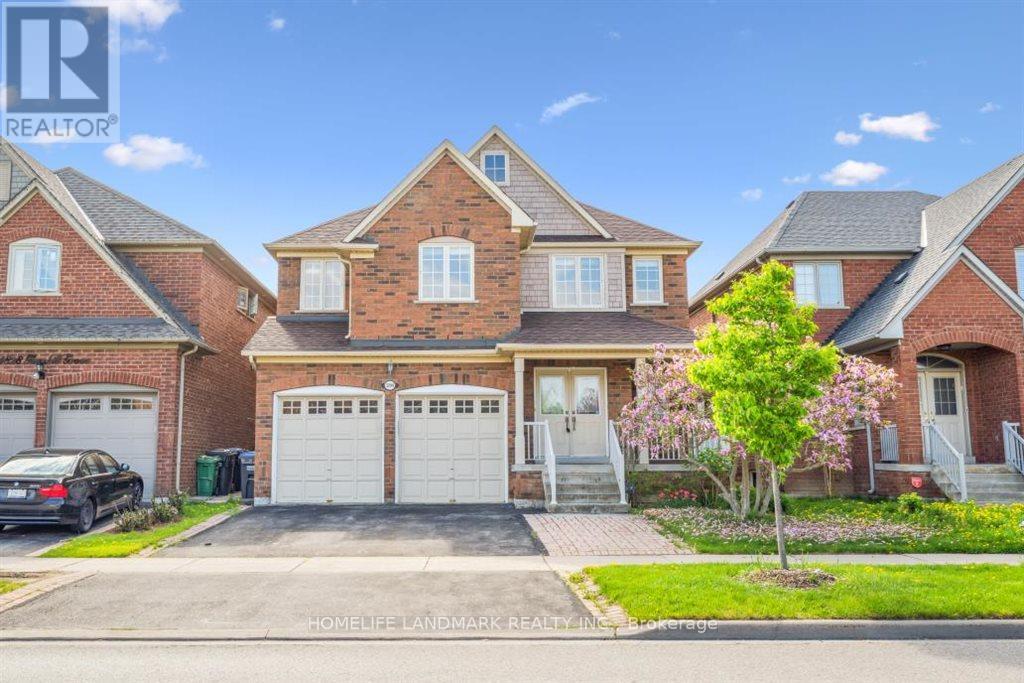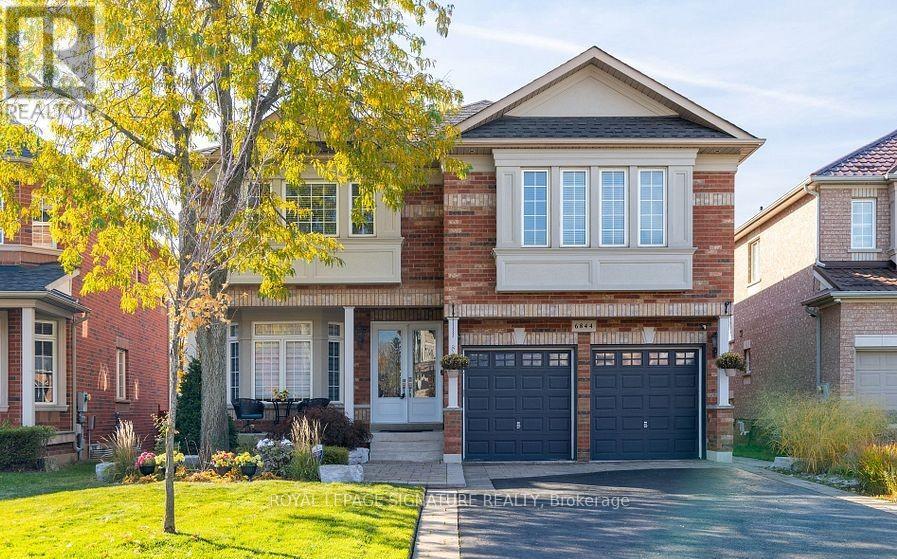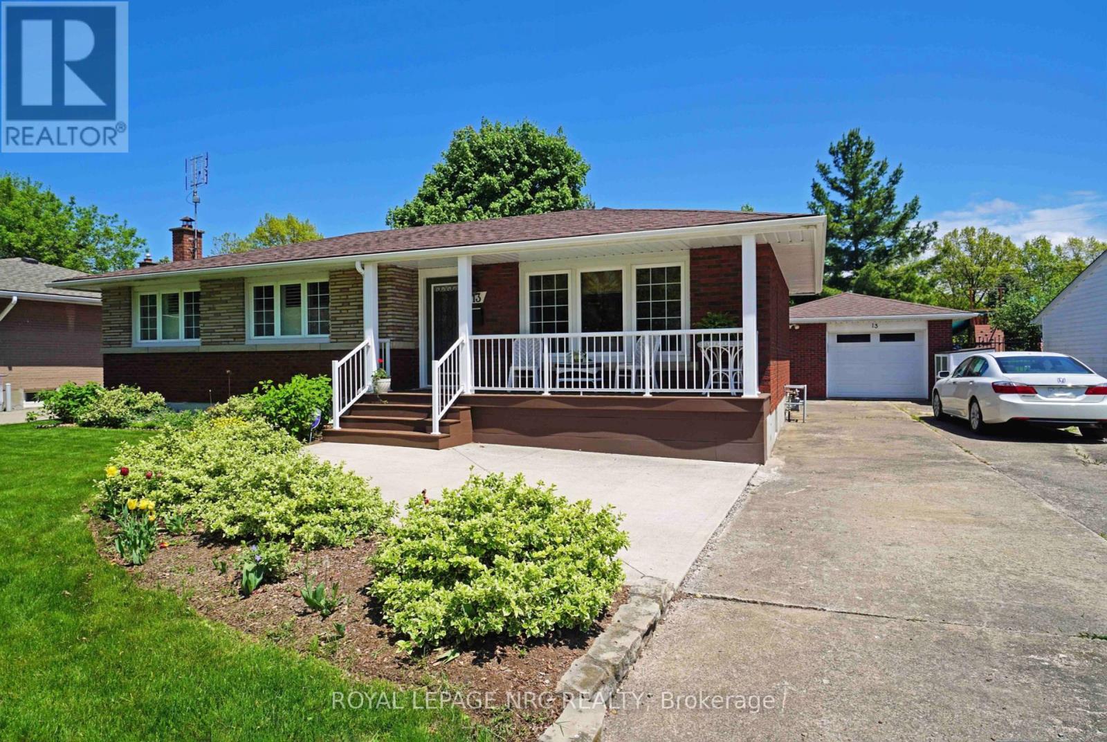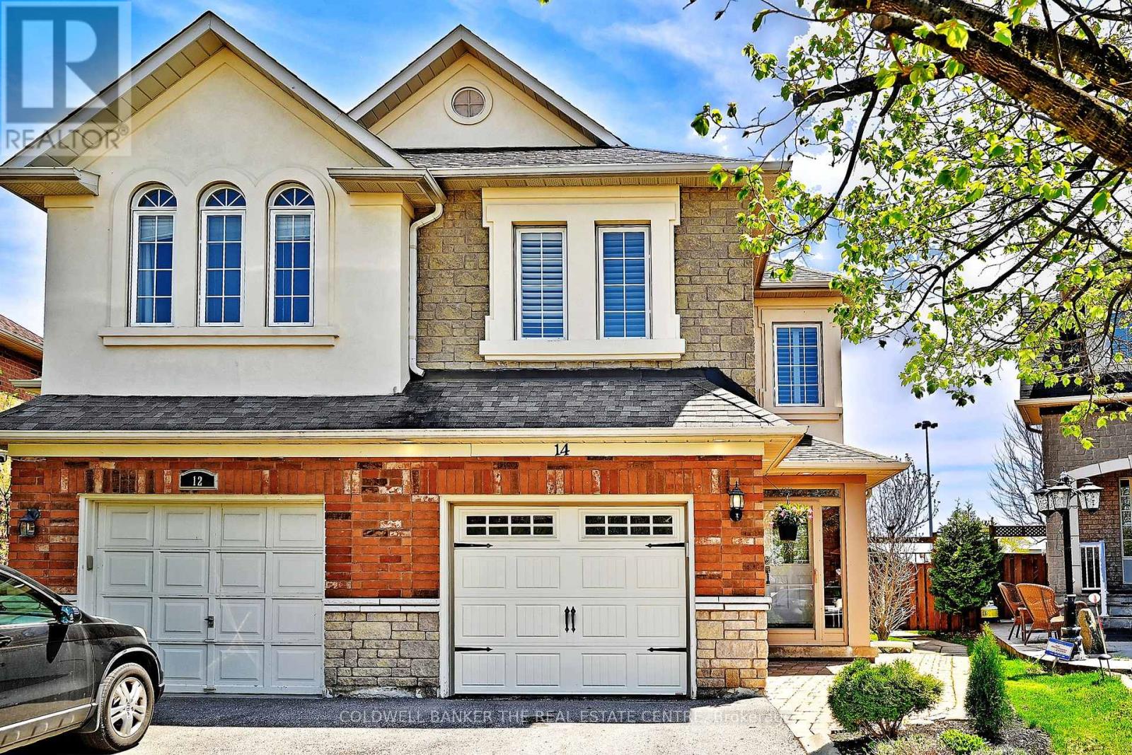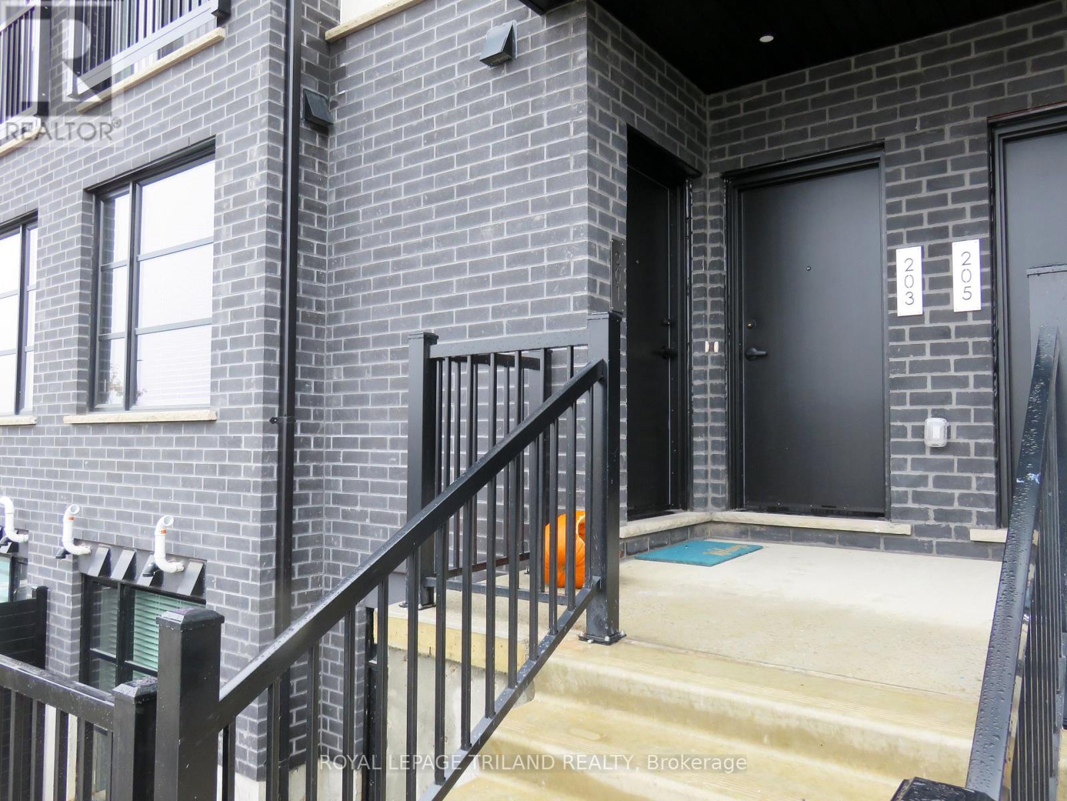15d View Green Crescent
Toronto (West Humber-Clairville), Ontario
Welcome to 15D View Green Crescent in the highly desirable Humberwood Area! This home features many recent upgrades including brand new hardwood flooring on the main level, updated staircase with new railings, brand new kitchen with stainless steel appliances, gorgeous front door with frosted glass and an updated powder room. The upstairs level showcases an upgraded main bathroom with built in laundry for convenience. Find your luxury in the brand new soaker tub within the primary bedroom. This spacious home is the perfect place for any family looking to move in to a clean open space. The basement has been finished with a new washroom and ample closet/storage space. Not only is this home beautiful but it is in a prime location to all the amenities. You will find the highways, hospitals, shopping malls, transit , Woodbine Casino and much more close by! This is a gem of a home in a safe community and shows even better in person! (id:49269)
Century 21 People's Choice Realty Inc.
1253 Crawford Court
Oakville (Mo Morrison), Ontario
Welcome to 1253 Crawford Court, an exceptional custom-built luxury estate situated in the prestigious Morrison neighborhood of South Oakville. Located on a premium, mature tree-lined pie-shaped lot within a private cul-de-sac, this property represents a rare opportunity. This distinguished residence offers over 7,700 square feet of meticulously designed, flawlessly finished family living space. Constructed with timeless elegance and equipped with state-of-the-art smart home technology, this architectural masterpiece features soaring 10-foot ceilings, wide-plank engineered hardwood flooring, and a striking two-story family room that floods the home with natural light. The open-concept gourmet kitchen is tailored for culinary enthusiasts, showcasing custom full-height face-frame cabinetry, a spacious quartz island, and high-end Wolf and SubZero appliances. Intended for sophisticated entertaining, the residence includes expansive formal living and dining rooms, a fully equipped home theater, and seamless indoor-outdoor transitions to a landscaped backyard oasis. Upstairs, the luxurious primary suite offers a tranquil retreat, complete with a spa-like ensuite featuring heated floors, a soaking tub, and an oversized custom walk-in closet. Three additional bedrooms, each with private ensuite baths, a sunlit bonus room, and a spacious, fully equipped laundry area provide both comfort and practicality for the entire family. The lower level is equally impressive, encompassing a home gym, an oversized shower room, a wet bar with a wine fridge, and an stylish lounge with a double-sided Napoleon fireplace. Additionally, a private guest or nanny suite with a separate entrance affords privacy and flexibility for multigenerational living. Throughout the basement, radiant in-floor heating ensures year-round comfort.1253 Crawford Court transcends the concept of a home; it epitomizes an elevated lifestyle. (id:49269)
Right At Home Realty
134 Sabrina Drive
Toronto (Willowridge-Martingrove-Richview), Ontario
Charming Bungalow for Lease in Martin Grove Gardens! This 3-bedroom bungalow is nestled in the highly desirable Martin Grove Gardens community. Offering incredible potential for renovation or expansion, the home features a separate side entrance to a full-height basement complete with a 3-piece bathroom, large laundry area, workshop, and spacious rec room. Property and appliances are being leased in as-is condition. Enjoy unbeatable access to Highways 427 & 401, as well as Pearson Airport. A fantastic opportunity in a prime location! (id:49269)
RE/MAX West Realty Inc.
3294 Artesian Drive
Mississauga (Churchill Meadows), Ontario
Spectacular 4 BR Home Over 3000 Sq Ft, Featuring 9' Ceilings on Main Floor, Fabulous Cathedral Ceiling In Fam.Rm. Open Concept Mn.Flr! Fabulous Kitchen Has Centre Island, Main Floor Has Huge Family Room *Den/Office*, Mn.Flr.Laundry With Door To Garage, Oversized Bsmt Windows. Minutes To 403 401 Qew Go Train Hospital Rink * Steps To School *** Superb Home *** A lot of potentials *** (id:49269)
Homelife Landmark Realty Inc.
2958 Singleton Common
Burlington (Rose), Ontario
Exceptional end-unit BUNGALOW townhouse backing onto protected green-space in a sought-after north Burlington location. This FREEHOLD home features 2+1 bedrooms, 3 full bathrooms & 2400 sqft of living space. It showcases quality materials & finishes inside & out. Hardwood flooring, cathedral ceilings & the expansive windows that flood the home with natural light & fabulous views, along with numerous updates, all contribute to the appeal of this home.Dont miss the custom-designed art deco French doors leading to the open living, dining & kitchen areas, all enhanced with cathedral ceilings & hardwood flooring. Large windows & sliding glass doors at the back of the unit offer unobstructed views of the peaceful forest behind. A large private deck off the living room is ideal for enjoying the seasons or entertaining. The kitchen is a chefs delight with ample storage and workspace, stainless steel appliances, granite countertops & backsplash.The spacious main-level primary bedroom features hardwood floors, walk-in closet, and an updated ensuite bathroom. A second bedroom offers flexible use as an office, den, or a guest suite with a full bathroom nearby.The fully finished, partially above-grade lower level includes large windows for more natural light, a family room with gas fireplace, 3rd bedroom with walk-in closet, 4-piece bath, and space for a gym, storage, or hobby room. The laundry/utility room is here, but plumbing & electrical also exists on the upper-level for a stackable washer/dryer if desired.Exterior features match the home's high interior quality. The beautifully landscaped yard features garden lighting, stone patio & walkway, wrought iron fencing, exposed aggregate driveway & garage with polyurea epoxy flooring, drywalled walls, workbench, cabinets & loft for storage.Meticulously maintained & updated by original owners, this home shows true pride of ownership. Conveniently located near schools, parks, shopping & highway access.E (id:49269)
Keller Williams Edge Realty
1013 - 30 Shore Breeze Drive
Toronto (Mimico), Ontario
Eau Du Soleil 2 Bedroom & 2 Washroom Corner Unit With 823Sft Plus 350Sft Wraparound Balcony. 11Ft Ceilings With Floor To Ceiling Windows. Walkout To The Balcony From Living Room And Both Bedrooms. Granite Counter Tops And Upgraded Full-Sized Appliances. 24 Hours Concierge And Two Floors Of World Class Amenities. Incl Salt Water Pool, Sauna, Gym, Yoga& Pilates Studio, Terrace, Bbq, Party Lounge, Theater Room, Party/Meeting Room, Rooftop Deck/Garden, Guest Suite (id:49269)
Homelife/miracle Realty Ltd
6844 Golden Hills Way
Mississauga (Meadowvale Village), Ontario
Presenting 6844 Golden Hills Way, a 3168sf stunning luxury home in the prestigious Meadowvale Village, built by the renowned Diblasio. This 4 bedroom and 4 washroom home seamlessly combines elegance and functionality, ideal for families valuing comfort . The grand double-door entrance opens to a bright, open main floor with a flowing, open-concept layout that connects family, dining, breakfast, and kitchen areas, perfect for gatherings or entertaining. The formal living room provides a quiet retreat or home office, while the family room features vaulted ceilings, a cozy gas fireplace, and hardwood floors throughout. The gourmet kitchen is the heart of the home, with ample cabinetry, sleek countertops, a walk-in pantry, and a breakfast bar. Direct access to a large deck and a beautifully landscaped backyard creates an ideal space for outdoor dining and relaxation. Upstairs, four spacious bedrooms, including a luxurious primary suite with an ensuite and ample closet space, offer privacy and comfort for all. Two additional 2nd-floor bathrooms provide convenience for family and guests. The large driveway, free of sidewalk interruptions, offers ample parking for owners and guests. Ideally located near top-rated schools, public transit, Heartland Shopping Centre, parks, and essential amenities, this home exemplifies pride of ownership. 6844 Golden Hills Way blends luxurious design with practical features, offering a perfect family home with rental potential in a prestigious neighbourhood. The basement not included in the rent. (id:49269)
Royal LePage Signature Realty
6 Duffel Crescent
Halton Hills (Georgetown), Ontario
Don't Look Any Further! This Is a Rare Opportunity You Won't Want to Miss! SouthWest-Facing backyard for all-day sun. This beautifully upgraded, energy-efficiency home in Georgetown is full of natural light and standout features. This Certified energy efficiency home (sticker on electrical panel)includes an HRV system in the furnace room for optimal air quality. Enjoy 9' ceilings on the main floor and a specious layout with 4 Bedrooms and 3 Bathrooms upstairs, including 2 primary bedrooms with walk-in closets. The main floor showcases elegant hardwood flooring throughout, including the kitchen, and a beautifully finished hardwood staircase that adds warmth and sophistication to the home. The basement features a separate entrance, recreational space, and a wet bar-plus, enjoy your very own soundproofed theatre room, perfect for movie nights! Upgrades worth $$$ include: Remodelled family and dining rooms, Coffered ceilings and elegant Wall Paneling, Indirect ambient lighting, Kitchen extended by 5ft, Quartz island and backsplash. The single-car garage is equipped with a car lift, allowing parking for two vehicles inside, plus parking for two more cars on the driveway-perfect for multi-vehicle households. Garage includes remote-controlled app access for added convenience and a Level 2 EV charger for fast and efficient vehicle charging. Bonus: Georgetown's municipal water source has recently transitioned from groundwater to Lake Ontario-based supply, offering improved water quality, better taste, and more consistent pressure-eliminating the need for a water softener and providing long-term peace of mind for homeowners. Situated just minutes from parks, schools, shopping, hospital, country club, golf course, and with quick highway access-perfect for commuters! This is a truly unique home that combines luxury, functionality, and an unbeatable location. Schedule your private showing today! (id:49269)
One Percent Realty Ltd.
13 Cullen Drive
St. Catharines (Glendale/glenridge), Ontario
Spacious 1360+/- sq. ft. (including sunroom) bungalow with a finished basement featuring a second kitchen, rec room, bedroom, and bathroom perfect for entertaining, accommodating a larger family, or as an in-law suite with its own separate entrance. This home exudes warmth and character, with quality updates over the years, including hardwood flooring, a stylish kitchen with granite countertops. It offers 3+1 bedrooms, 2 Full bathrooms, plus a bonus storage room in the basement that could serve as an office or gym. Enjoy the cozy, all-seasons sunroom (built in 2015 with permit), overlooking a beautifully landscaped and composite deck, deep backyard that backs onto Woodgale Park. Additional highlights include a detached 1.5-car garage (18' x 24.9'+/-), concrete block walls, concrete flooring, and an extra-long, double-wide concrete driveway. Located in the South End on a dead-end street with low traffic, yet just minutes from the Pen Centre, Brock University, Hwy 406, and the Niagara Escarpment. Total above-ground square footage includes the sunroom (1170 + 190 sq. ft.). Some furniture may be for sale. (id:49269)
Royal LePage NRC Realty
14 Hesketh Court
Caledon, Ontario
There so many reasons to love this home! 1) Located on a court in desired Valleywood neighbourhood 2)No homes Behind 3) Move in ready - loaded with all your must haves 4) main floor with 9 ft ceilings, modern decor & light fixtures thru out to welcome you 5) Enjoy the spacious living room with stone fireplace (electric) 6) The chef of the family will enjoy the bright kitchen with its stainless appliances, quartz counters, ceramic backsplash and its direct access to the yard 7) An oak stair case leads you upstairs to the primary bedroom retreat with beautiful ensuite offering double sinks and large shower and two family bedrooms, one with a walk in closet 8) bright finished basement with a 4th bedroom, an office and laundry 9) almost 2000 sq ft of finished living space 10)Rare find - finished insulated garage w/pot lights (man cave ?)and access to front porch enclosure11) Fully fenced landscaped yard with interlock walk way, large patio for entertaining - gas BBQ hook up and large shed! 12) irrigation system for lawn watering.13) Upgraded attic insulation . This home has been lovingly maintained with numerous upgrades - just one step inside and you will fall in love ! (id:49269)
Coldwell Banker The Real Estate Centre
36 Milton Avenue W
Cambridge, Ontario
Completely Reimagined Bungalow on a Double-Wide Lot in Cambridge! This fully transformed bungalow blends modern luxury with thoughtful design on an expansive lot in one of Cambridge’s most desirable neighbourhoods. The bright, open-concept layout features elegant finishes, wide sightlines, and solid wood interior doors throughout. The spacious living and dining areas flow seamlessly, ideal for both everyday living and entertaining. A custom mudroom with built-in storage adds functionality, while a separate 2-piece bath offers added convenience. At the heart of the home is a showstopping kitchen with Silestone countertops, a custom butcher-block insert, oversized island (112 x 38), Kohler cast iron farmhouse sink, bar sink with reverse osmosis tap, pot filler, under-cabinet lighting, and a premium appliance package. A main floor office doubles as a fourth bedroom. The luxurious primary suite offers a walk-in closet with custom shelving and a stunning 5-piece ensuite featuring a freestanding tub with wall-mounted filler, floor-to-ceiling tiled surround, heated floors, and a glass walk-in shower. Two additional bedrooms, a 4-piece bath, and a laundry room with built-in storage complete the lower level. Outside, enjoy a large fenced yard with concrete patio, children's playground, garden shed, and an insulated 500 sq. ft. detached double garage. New siding, soffit, fascia, eaves, and downspouts enhance the exterior, with soffit pot lights and full exterior security cameras for peace of mind. Additional highlights include new windows, Roman shades, California shutters, heated bathroom floors, and a custom cedar driveway gate. A rare, move-in-ready home offering timeless quality and unbeatable comfort. Don't miss your chance to own this extraordinary property! (id:49269)
Royal LePage Wolle Realty
203 - 3900 Savoy Street
London South (South V), Ontario
BEAUTIFUL 3 YEAR OLD MODERN CONDO LOCATED BETWEEN DOWNTOWN LONDON AND LAMBETH, CLOSE TO MAJOR HIGHWAYS, PARKS, SHOPS, AND SCHOOLS. THIS UNIT (MONTE CARLO) HAS 2 BEDROOMS (BOTH WITH AN ENSUITE BATHROOM AND WALK-IN CLOSET), 2.5 BATHROOMS, 2 OWNED PARKING SPOTS (#57 AND #98); PRIVATE ROOFTOP TERRACE (APPROX 500 SQ FEET) AND OPEN CONCEPT LIVING/DINING ROOM AND MODERN KITCHEN. KITCHEN FEATURES NEWER APPLIANCES, STONE COUNTERTOPS AND LARGE ISLAND. CONDO FEE IS $227./MONTH (id:49269)
Royal LePage Triland Realty




