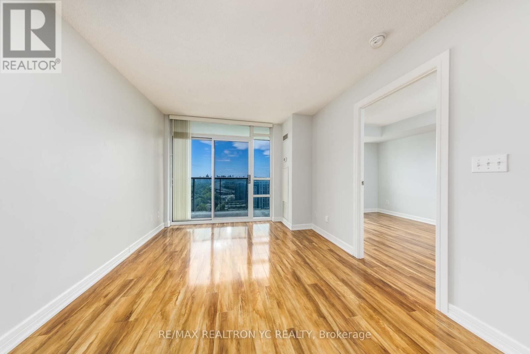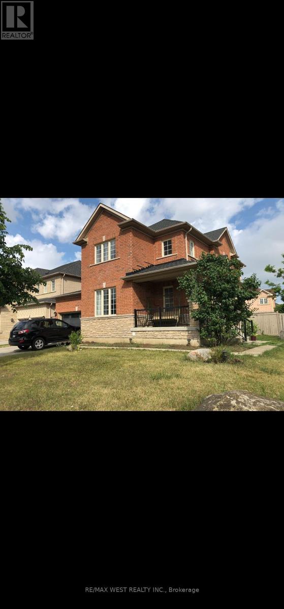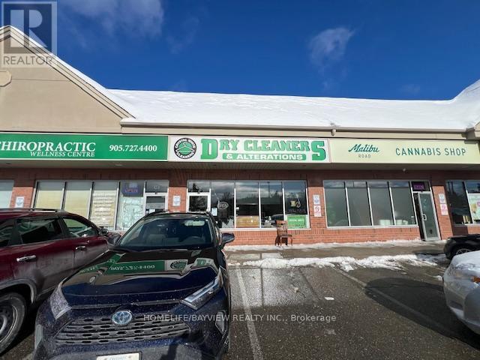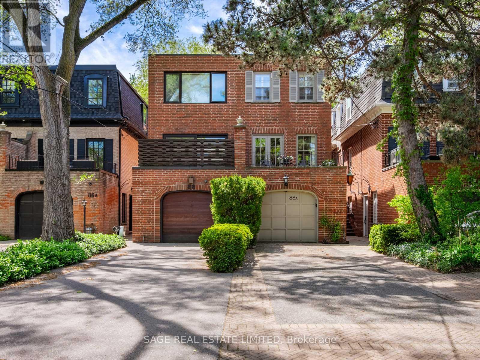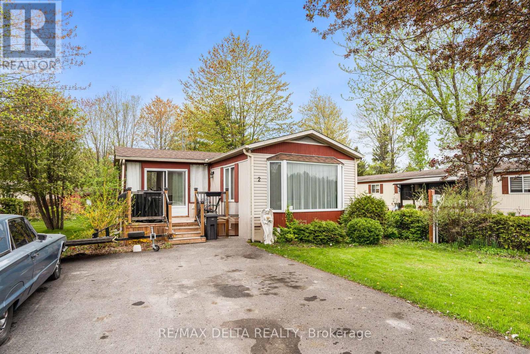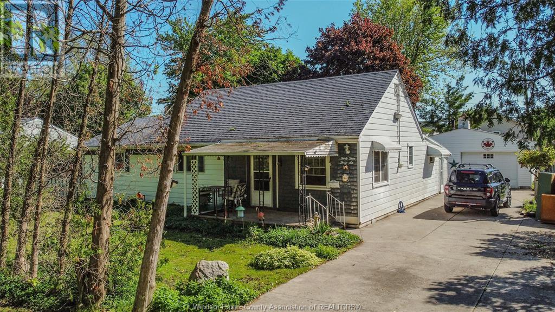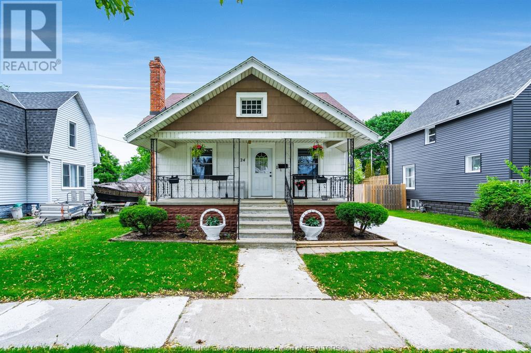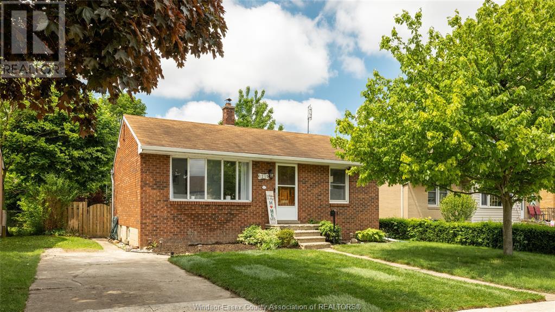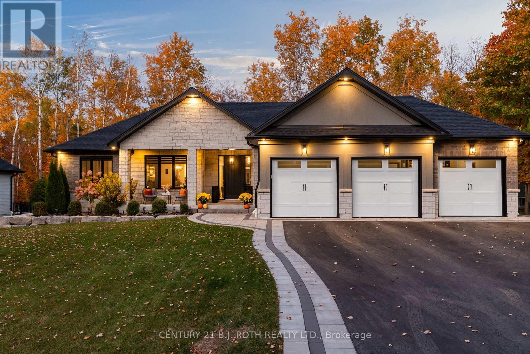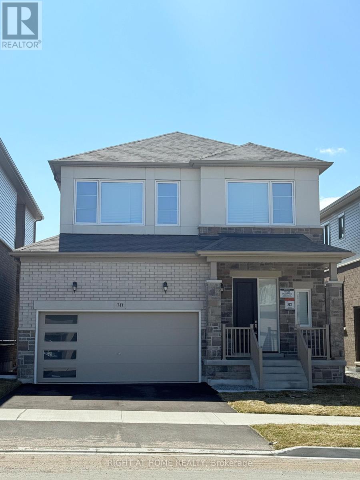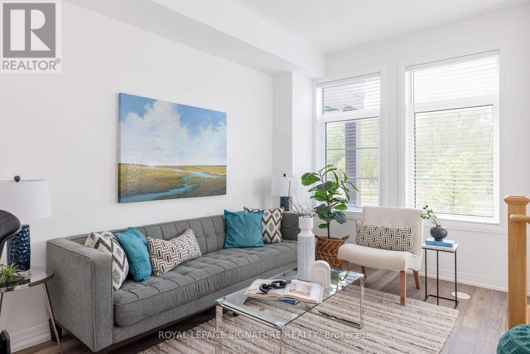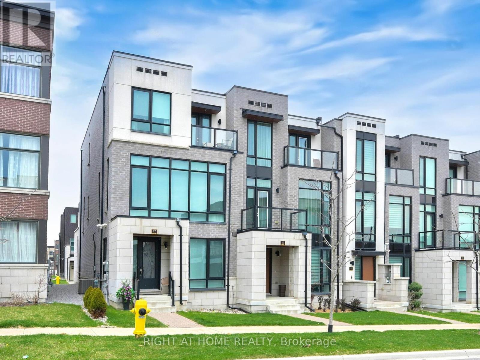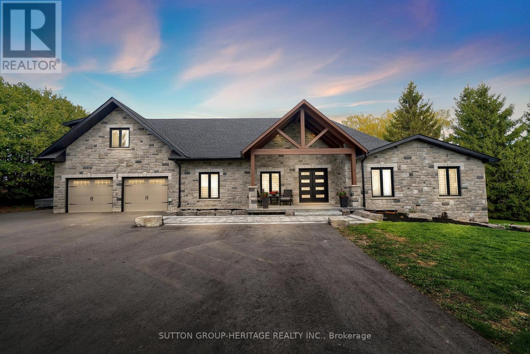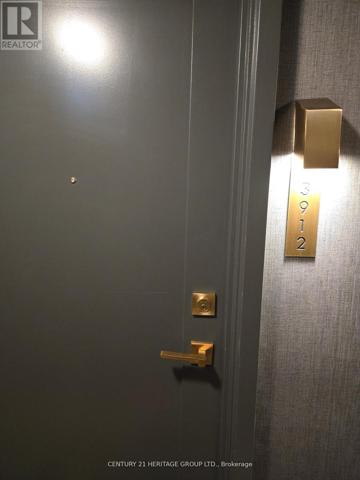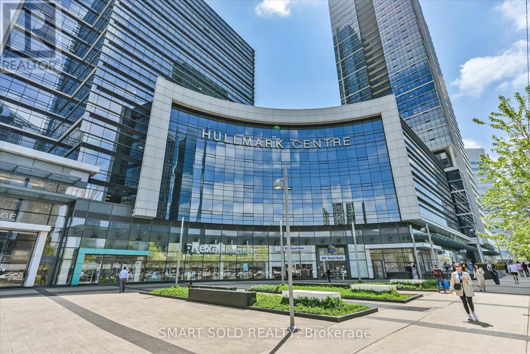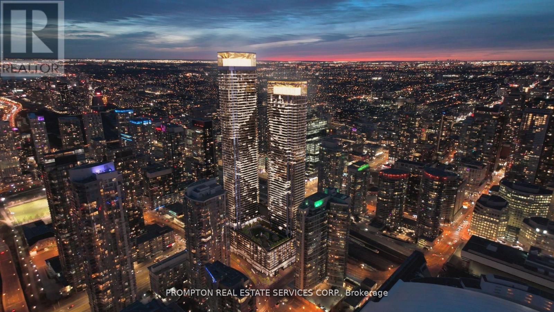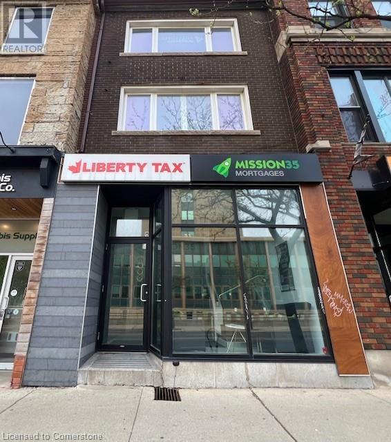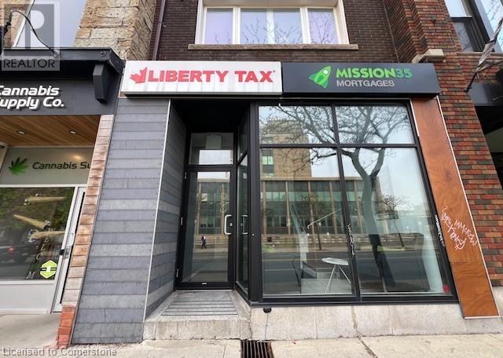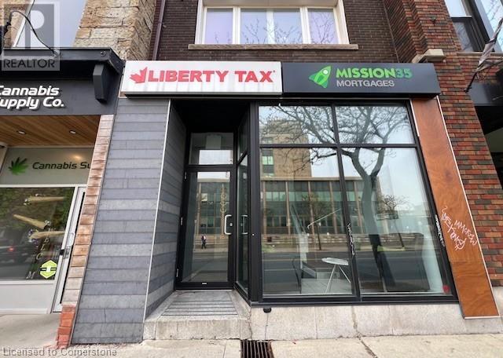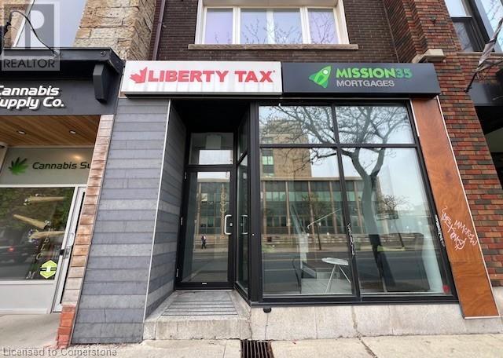2607 - 18 Harrison Garden Boulevard
Toronto (Willowdale East), Ontario
Welcome to Your New Home in the Heart of North York! This spacious and functional 1-bedroom condo offers a perfect blend of style, comfort, and convenience. Perched on the 26th floor, this unit features a bright open-concept living space, parking, locker, and a private balcony with stunning east-facing views of the city. Beautifully upgraded throughout, the primary bedroom comfortably fits a king-sized bed and boasts a walk-in closet. Updated lighting and a refreshed bathroom complete this move-in-ready gem. Located steps from Whole Foods, Longos, shops, and top-rated restaurants, this condo offers unbeatable convenience. With TTC subway access just steps away and quick connections to Hwy 401, commuting is effortless. Don't miss this opportunity to live in a beautifully appointed unit in one of Toronto's most vibrant neighborhoods! **EXTRAS** One of North York's best buildings, you'll appreciate reasonable maintenance fees that include heat, hydro, and water! The building also offers exceptional amenities, including a 24-hour concierge/security, an indoor pool, a gym, and more! (id:49269)
RE/MAX Realtron Yc Realty
1003 Centre Street N
Whitby (Williamsburg), Ontario
Welcome home! This 3-bedroom, 2-bathroom home is nestled in one of Whitby's most sought-after family-friendly areas. Located on a quiet street, this home offers the perfect blend of comfort, convenience, and community. Roof Under 10 Years, Main Floor Windows Under 10 Years, Furnace 2022, A/C Approx. 10 Years, Painted 2025, Garden Shed has Electrical, Fully Fenced Yard w/ Stamped Concrete Patio. (id:49269)
RE/MAX Jazz Inc.
38 Egypt Drive
Brampton (Sandringham-Wellington), Ontario
Gorgeous Detached House! Situated in DIXIE/SANDALWOOD Area at one of the best locations. OVER 2500Sq Ft of living space - 4 Bedrooms + Den. Good Ceilings Family/Living/Dining Hardwood On Main, Matching Stairs. Upgraded Kitchen with Built In S/S Appliances, Quartz Countertops, breakfast Bar, Backsplash, Upgraded Dark Extended Kitchen Cabinets W/Molding, Gas Stove in the kitchen with Tons of natural light in the kitchen. Concrete Works on Front. 3 Full Washrooms Upstairs 5PC with Master bedroom and 1 full bathroom like jack and jill style with 2 bedrooms with lots of Lights Inside & Outside. House will be professionally deep cleaned, ready to move in. (id:49269)
Zolo Realty
1603 - 4130 Parkside Village Drive
Mississauga (City Centre), Ontario
Welcome to this 2 bdrm 2 bthrm condominium in the heart of Mississauga! Prime City Centre Location, This stunning new development offers modern designs with high-end finishes which introduces an elevated lifestyle in the vibrant neighbourhood of Parkside Village. Offering premium features such as floor-to-ceiling windows, gourmet kitchen, stainless steel appliances to elevate your living experience, steps to Sq1 and Sheridan College (id:49269)
West-100 Metro View Realty Ltd.
3 Rutland Hill Court
Caledon, Ontario
**Open House Sunday May 25 2-4 pm** Exquisite Victorian Reproduction estate found less than an hour outside of the city in Caledon, ON., offering a dream backyard for families or entertaining. Situated on a quiet cul-de-sac lined with luxury properties, close to many highly rated private and public schools, equestrian centres, skiing, hiking, golf and more. 3 Rutland Hill offers everything you need for recreation, relaxing and conveniences, including an oversized pool with built-in safety ledge and hot tub, custom built cabana with wet bar, laundry and fireplace, fully engineered hockey rink with lighting (potential to convert to tennis/pickleball court), man-made stream/waterfall lining your walkway to the pool, magazine-like gardens, heated & insulated drive shed that could be converted to a barn should you choose to bring your horses, and more. A breathtaking 15+ acres & 6600 sq ft total, including the finished walk-out basement and indoor sauna. Gorgeous designer kitchen with heated slate flooring and 2 dishwashers. Vaulted ceilings in the family/living area with the perfect views of the property. Geothermal heating, high speed internet and solar panels for heating the large pool. 5+1 bedrooms and 6 baths with the opportunity to convert the dining room into a main floor primary plus ensuite. Roof and many windows updated in 2022. An ideal space for young families, multi-generational living, or entertaining friends. (id:49269)
Harvey Kalles Real Estate Ltd.
C4 - 150 Hollidge Boulevard
Aurora (Bayview Wellington), Ontario
Established and busy dry cleaning depot located in prime plaza next to Tim Hortons and surrounded by $1M-$2M homes. Over 19 years established - 10 years same owner. Business is complete with automated conveyor, counters, fitting rooms, bagging machine, sewing machines, etc. Very high profit margins on alterations. Lots of potential to grow the business. Don't miss this opportunity - owner will provide training. Net sales $220,000/2024. Rent $3995/month includes TMI & HST. Lease 1 year + option to be negotiated. (id:49269)
Homelife/bayview Realty Inc.
61 Ethel Street
Kitchener, Ontario
Solid Brick Home, R5 Zoning..The Possibilities are Endless!!!!!Buyers!!! 61 Ethel St. Located on a Generous Corner lot in the sought after area of Rosemount. This Property has Two Kitchens with the Potential In-Law Capability. All the appliances, flooring and paints upgraded in 2022. Main floor has a Large Livingroom, Diningroom Open Concept, for those Wonderful Family get togethers. The Master Bedroom is complimented by an Oversized Walk-In closet/Sitting Nook,you decide. An additional Bedroom on the main level, would make a Perfect Work from Home Office, with an abundance of Natural Light. Four Piece Washroom is Updated, Boasting a Spectacular Rain Shower Head, and an additional hand held as well, Both Washrooms have New Energy Saving Toilets.Great opportunity here to be owner occupied or to reset the rent! As well, a Two Bedroom Basement Apartment with Newer Kitchen, Flooring & Bathroom upgraded in 2022. Its currently rented for $1950month + utilities. The lower level, with its own private entrance features 2 bedrooms, 1 bathroom, and in-suite laundry rented at $1600/month + utilities. Extra Long Detached garage, Not only offers safe and secure parking for your vehicle, also has a Workshop built in the back portion , so let your Creativity Flow! Two Car Concrete,and Paver driveway is maintenance free..No sealing required. The Backyard is an Untouched Canvas, and yes with lots of room for a Pool or another unit with city permission. Don't let this One pass by..IT IS THE ONE You've been waiting for. (id:49269)
Century 21 Right Time Real Estate Inc.
13 Del Ray Crescent
Wasaga Beach, Ontario
Brand new, Never lived in, Large 3157 sqft house, One of the biggest house in the area. Close to Wasaga beach. premium ravine lot, open-concept layout, Bright & Spacious, 5 bedroom, 4 bathroom. Room on main floor can be used as bedroom or Home Office. Spacious kitchen with quartz countertops and service area. Master Bedroom With 6pc ensuite, all good size bedrooms with attached washrooms. 2nd Floor large laundry room with windows. Huge W/out basement, backing on to park. (id:49269)
RE/MAX Realty Services Inc.
88a Glen Road
Toronto (Rosedale-Moore Park), Ontario
Tucked into the leafy calm of South Rosedale, this stately brick home is a study in quiet luxury. Set on an exceptionally deep (187') tree-canopied lot, it offers approx. 2,800 sq. ft. of elegant, intuitive space over 3 levels- ready for a new owner's vision or to move in and enjoy! The side-centre hall plan opens with traditional confidence: a formal entry, finely scaled rooms, rich hardwood flrs, wrought iron rails & panel moulding add architectural depth. A gentle rhythm of East- & West-facing light flows through the home. The first of 2 powder rms is discreetly tucked off the main hall, while a convenient 2nd 'everyday' entrance from the garage leads to a mud/laundry rm & 2nd powder on the lower lvl. The formal dining rm connects to a classic kitchen w/ cream cabinetry, granite counters & Wolf range. A wide pass-through w/ breakfast bar bridges the two spaces, fostering easy flow between daily living & entertaining. French doors at either end extend the living area outdoors- East to a sun washed morning terrace, West to a secluded deck & garden framed by mature trees & perennial borders. Upstairs, 3 well-proportioned bdrms w/ bespoke built-ins enjoy tranquil green views. Two baths serve the upper lvl, including a 4-pc primary ensuite. The walk-out lower level features a large family rm w/ brick fireplace, 900-bottle wine cellar & walk-out garden access. A built-in garage w/ interior access, EV charger & private drive with parking for 3 cars completes the offering. All just mins to top-rated schools, beloved Summerhill Market, Rosedale subway, Craigleigh & Chorley Park, and the upscale boutiques, fine dining & cafés of Yonge St. & Yorkville. Minutes to DVP. Quick commute downtown via transit. Proof that tranquillity and connectivity can indeed go hand in hand. (id:49269)
Sage Real Estate Limited
104 Oak Ridge Drive
Orangeville, Ontario
Tucked into one of Orangeville's most desirable pockets, this spacious 4+1 bedroom, 4-bath beauty is made for growing families who love to entertain, relax, and explore. From the moment you step inside, you'll be welcomed by the expansive main floor - featuring both formal living and dining spaces and a warm and inviting family room that flows seamlessly into the kitchen. Its the perfect setup for everyday living and holiday hosting alike! Need space for in-laws or want a mortgage helper? The fully finished walkout basement is ready to roll with a nice set of stairs going to the backyard, a gas fireplace, a kitchen rough-in, and plenty of room to make it your own. The upstairs checks all the boxes too. The oversized primary suite is a total retreat with a newly updated ensuite featuring a dreamy soaker tub, double sinks, heated floors and a gorgeous glass shower. Plus, with three more generously sized bedrooms, everyone gets their own happy space. Bonus: the laundry is located conveniently on the bedroom level Step out back and you'll fall in love with the two-tier deck a shaded pergola up top for lounging and a fun lower level with swings that'll make the kids feel like theyve got their own private park. And lets talk about that view backing onto greenspace, you get gorgeous sightlines straight down the hill and into town. And the cherry on top? You're just a short stroll to Island Lake Conservation Area for hikes, bike rides, and even summer paddling adventures. School drop-offs are a breeze too its walking distance to the local school without ever crossing a street. Need to commute, quick access to both Highway 9 & 10, its a commuters dream!This is more than just a house its the lifestyle upgrade your family's been waiting for! (id:49269)
RE/MAX Real Estate Centre Inc.
2 - 5279 County Road 17 Road
Alfred And Plantagenet, Ontario
ATTENTION SNOWBIRDS AND RETIREES! Located in a 55+ community, this charming 2-bedroom residence on leased lot #2 could be just what you need. With 1,024 sq. ft. of living space, it offers an inviting open-concept kitchen and dining area with a central island and a spacious living room warmed by a propane gas stove. You'll also find a large bath/laundry room and two convenient wall-mounted A/C (Heatpump) unit for comfort all year long. In addition to this square footage, you will enjoy a bright and airy 3-season solarium. Recent updates include new windows and exterior metal doors (2018), roof shingles (2021) and a hot water tank (2019). New owner will pay $500 + HST per month for lot rental which will give you access to the campground swimming pool and all summer activities. Buyer needs to get approved by Park Management. Don't miss this opportunity for a low-maintenance, lifestyle-focused home! (id:49269)
RE/MAX Delta Realty
3336 Byng Road
Windsor, Ontario
Spacious home on a spacious lot! This larger than standard Bungalow rests on a 70 foot frontage (per geo) treed lot and offers privacy and room for you to enjoy! Features 3 generous bedrooms, a formal dining area, living room, kitchen, laundry and an office! Outside there's a 1.5 car garage with workshop and storage addition, plus a private treed yard perfect for summer gatherings. Home has been well cared for and offers opportunity to make your cosmetic updates! Combo furnace / central air approx 2011. If you're looking for space at an affordable price this is the one for you. Call today! (id:49269)
Keller Williams Lifestyles Realty
321 Lakeview
Kingsville, Ontario
FULLY FURNISHED Executive waterfront dream home on the shores of Lake Erie! This masterpiece on approx 117 ft of Lake frontage boasts 5 bedrooms, 3 baths, this coastal inspired home was featured in American Farmhouse Style Magazine in 2021. With a breathtaking panoramic view when you walk into the foyer, beautifully decorated, with open layout plan with engineered lvl-beams, installed through kitchen and living room, kitchen with custom designed maple cabinets with dovetail joinery, walk in pantry, updated furnace, A/C, electrical, plumbing, large multi-car cement driveway and walkway. AAA tenants only, rental application, employment proof, full credit report required. The Landlord reserves the right to accept or decline any lease application. Tenant responsible for utilities. (id:49269)
RE/MAX Preferred Realty Ltd. - 586
12748 Horwood Crescent
Tecumseh, Ontario
Lovely Neighboorhood in Tecumseh, brick and vinyl raised ranch with 2+1 bedrooms, and 2 baths, home is in need of TLC, with concrete side drive, close to all schools, shopping and churches. (id:49269)
Deerbrook Realty Inc.
24 Poplar Street
Leamington, Ontario
This beautifully maintained 4-bedroom, 2-bathroom home offers timeless appeal and modern conveniences. Ideally located close to schools, shopping & parks, it's perfectly suited for families or anyone looking for a comfortable, move-in ready home. Inside, you'll find classic finishes that create a warm and inviting atmosphere. The kitchen features tasteful cabinetry and updated appliances. The fully fenced backyard provides a private outdoor space, perfect for relaxing or entertaining. A detached garage adds valuable storage and parking options. With its great location and enduring style, this home is a must-see. Book your private showing today! (id:49269)
Century 21 Local Home Team Realty Inc.
1215 Dot Avenue
Windsor, Ontario
Adorable brick bungalow with charming curb appeal and thoughtful updates throughout! This 2-bedroom plus den, 2 full bath home offers a fully fenced yard perfect for relaxing or entertaining. Inside, enjoy a bright layout featuring pot lights (2023), updated paint (2023), and some new flooring flooring (2023). The kitchen was partially redone in 2023 and boasts generous storage. The spacious primary bedroom includes a custom wire closet system and shelving (2023). Major upgrades provide peace of mind: new sewer line (2025), insulated attic (2023), and all owned mechanicals—furnace, A/C, and hot water tank (2023). Located minutes from the University of Windsor, the Ambassador Bridge, the Detroit River, and shopping. A perfect mix of charm, comfort, and convenience! (id:49269)
Deerbrook Realty Inc.
724 Nosbonsing Park Road
East Ferris, Ontario
Are you ready for life on the lake? This raised bungalow on an expansive 1-acre parcel has 180ft of frontage on lovely Lake Nosbonsing. Walk through the open concept living room/kitchen to the patio doors opening to a full-length deck with lovely view overlooking the lake. Down the hall are 2 bedrooms conveniently located next to a 4 piece bath, with the master bedroom featuring a large walk-in closet with the main floor laundry just through the pocket door. A second 3-piece bath is located on the ground floor. The completely finished ground floor features another walk out to a full-length deck, wired and ready for you to add a hot tub to enjoy. A tankless propane water heater provides the hot water, and in floor heating for the lower level, warming 2 more bedrooms (one of which currently being used as a home gym) and the dedicated theater room. Other features such as the guest bunkie w/carport, generator ready panel, EV charger wiring, ample storage sheds all combined into a home ready for you and your family and friends - to enjoy all the lake has to offer. Additionally, The Nosbonsing Park Rd residents hold several neighbourhood events throughout the year, such as Fireworks at the Narrows, the annual Dock Paddle, and other social gatherings. (id:49269)
Century 21 Blue Sky Region Realty Inc.
9 Byers Street
Springwater (Snow Valley), Ontario
Welcome to 9 Byers Street A Stunning Home in Prestigious Cameron Estates, Springwater Located just outside Barrie in the sought-after Snow Valley community, this elegant home offers upscale living in one of Springwater's most desirable neighborhoods. With timeless architectural charm, a striking facade, and thoughtful exterior enhancements, this home blends traditional warmth with modern elegance. The main floor features 2,130 sq.ft. with 3 spacious bedrooms and 2 bathrooms. Interior upgrades include wide plank hardwood flooring, upgraded tile, vaulted ceilings, smooth ceilings with recessed lighting, designer fixtures, a cozy gas fireplace, and a built-in Sonos surround system -- ideal for entertaining. The chef-inspired kitchen is a showstopper with granite/quartz counters, under-cabinet lighting, white shaker cabinets with crown moulding, a walk-in pantry, ceramic backsplash, and premium KitchenAid appliances including a wall oven, microwave convection, and bar fridge. The primary suite is a private retreat, with patio access to the hot tub, a luxurious ensuite with heated floors, and a walk-in closet that connects to the laundry room. The fully finished basement adds 2 bedrooms, 1 full bathroom (plus a rough-in for another), a home gym, and a stylish 28' wet bar with quartz countertops, shiplap accent wall, and luxury vinyl flooring throughout. Outside, enjoy extensive stonework, a firepit area, a large covered deck, a triple car garage, and a spacious driveway with room for all your guests. Minutes from Snow Valley Ski Resort, Vespra Hills Golf Club, and Barrie Hill Farms -- this is the perfect home for families seeking luxury, space, and lifestyle in a premier location. (id:49269)
Century 21 B.j. Roth Realty Ltd.
1044 Line 2 S
Oro-Medonte (Shanty Bay), Ontario
Dream no more! Tucked away behind the trees in the idyllic village of Shanty Bay, this 2800 sq ft country home sits proudly on a private, lush 4.43 acre property. This unexpected gem is the perfect place to live out your county dreams with room for horses, livestock and chickens within 5 minutes RVH and Barrie's amenities! Offering 5 bedrooms, 3.5 baths, a monster rec room, and a spectacular living room with cathedral ceilings and stone fireplace, there is warm and welcoming space for everyone- both inside and out. Enjoy a large country kitchen with tons of cabinets, main floor primary bedroom with 5 pc ensuite, a den and formal dining room. Covered porch overlooking a meadow, begs a porch swing, and off the rear deck, watch the horses proudly trotting about the fenced paddocks. There is a run-in horse shelter, a small livestock barn where a horse stall could be created, hay loft and a separate storage building. The village is itself, magical. Perched at the shores of Lake Simcoe, dotted with parks, ball diamonds, boat launch, a small beach and pier, renowned Shanty Bay School, Montessori school, Church Woods Nature Preserve, the Rail Trail and historic St Thomas Church, kids ride their bikes and live a care-free old fashioned lifestyle that is hard to find these days. Don't wait, your family will truly thrive here! (id:49269)
Royal LePage First Contact Realty
30 Shepherd Drive E
Barrie, Ontario
Welcome to a beautifully crafted Brand new home by Great Gulf, an award-winning builder known for quality and innovation. Step into contemporary interiors that blend modern living with a natural, seamless flow. Designer touches and carefully curated features elevate the aesthetic, while the layout is thoughtfully planned for everyday comfort and convenience. This stunning, single-family-sized residence offers not only elegant finishes but also a practical and livable space. Set on a premium $120K lot backing onto open green space, it provides privacy and tranquil views plus over $125K in upgrades throughout its expansive 2,245 sq. ft. interior. Highlights include a walk-out basement, hardwood stairs from the main floor to the basement, 4 spacious bedrooms, and 4.5 bathrooms. Enjoy brand new stainless steel appliances and 9-foot ceilings on both the main and second floors. The semi-finished walkout basement offers endless possibilities for personalization. Luxury upgrades include a gas fireplace (with a cooling fan and electrical outlet ready for TV mounting), quartz countertops in the kitchen and all bathrooms, and a double-car garage prepped with an EV charging outlet. The builder has also added a 3-piece ensuite bathroom in the basement for added convenience. (id:49269)
Right At Home Realty
45 Athabaska Road
Barrie (Holly), Ontario
Beautiful Home in the Desirable South West End of BarrieLocated in the popular South West end of Barrie, this charming home offers convenient access to all amenities and Highway 400. The open-concept layout features a spacious living area with a separate dining room and an eat-in kitchen, perfect for family gatherings and entertaining guests.Step inside to discover neutral decor complemented by high-quality laminate flooring throughout. The main level walks out to a large deck, ideal for outdoor entertaining, overlooking a fully fenced private yardperfect for kids and pets.The lower level boasts a separate family room with a rough-in for an additional bathroom, providing versatile space for relaxation or work-from-home needs. (id:49269)
Zolo Realty
47 Saigen Lane
Markham (Cedar Grove), Ontario
If you've ever thought, I love space, but I don't want to be car-bound in the 'burbs, this is your moment. Welcome to 47 Saigen Lane, a bright, beautifully laid-out townhouse in the heart of Markhams' sought-after Box Grove neighbourhood. This home proves you can have it all: space, peace, and yes, things within walking distance. Out your front door? A park. Ten steps away? A bus stop. Need groceries, a coffee fix, or a quick banking errand? Walmart, shopping, and essentials are all all within walking distance. You're also minutes to Hwy 407, so getting around is a breeze. Inside, this meticulously maintained home blends smart living with cozy vibes. Think natural light all day, a ravine view from the back (no peeping neighbours), and sunrise skies from the primary bedroom that'll make you want to become a morning person. Smart features throughout, from app-controlled appliances, locks and thermostats to a basement flood monitor, bring 21st-century ease to everyday life. Dual thermostats offer comfortable heat control throughout. Got extended family or thinking of adding a separate space? There's a private back entrance that could easily be converted into an in-law suite with the ground and basement floors. Tucked into a quiet, friendly community full of trails and green space, this home offers calm without the compromise. (id:49269)
Royal LePage Signature Realty
1047 On Bogart Circle
Newmarket (Gorham-College Manor), Ontario
This lovely immaculately kept Townhome is in the Bogart Pond Community just a stroll away from wooded trails and the Pond and literally minutes from the 404, great schools, transit, shopping, and the Magna Centre. It has been thoughtfully updated throughout by its original owner to create a beautiful tranquil place to come home to. Upgrades include hardwood flooring on the main floor, a custom u-shaped open concept kitchen with an extended breakfast bar, newer light fixtures in most areas, california shutters throughout, outdoor deck tile on the balcony that also has a gas line for barbecuing, and a 'nest' thermostat. The upstairs level includes a large loft perfect for an added family room or a 'work at home' space and a good sized second bedroom with a four piece bathroom next door. The gorgeous primary bedroom is also on this floor and has a walk-in closet, juliette balcony, and a four piece ensuite that feels like a soothing spa with its soft colour palettes, upgraded soaker tub, and separate walk-in shower updated with a centre light. On the lower level you'll find a spacious finished recreation room with berber carpet and a gas fireplace. The owner changed the position of the walk-out in this room in order to make the space more welcoming so that the fireplace is the central focus. The walk-out brings you to a nicely private patio area fringed with cedars. There is also a finished laundry room on this level (kind of a rarity in these units) with built-in cupboards, a laundry sink, and access to the furnace room and another storage area. The Bogart Pond Community feels like you're living in Muskoka.....in the middle of Newmarket, and this property truly is like a restful oasis from the hectic world around it. Welcome Home. (id:49269)
Royal LePage Rcr Realty
10 Carrville Woods Circle
Vaughan (Patterson), Ontario
Luxurious F-R-E--E-H-O-L-D Modern Townhouse In High Demand Valleys Of Thornhill. TWH Built By Fernbrook With Highest Standard, Greatest Attention To Details And Finest Materials. The Thoughtfully Designed Layout Provides Ample Counter Space. 10Ft Ceiling On Main Floor, 9Ft On Ground & Upper Floors. The Main Floor Greets You With an Open-Concept Layout, Perfect For Entertaining. Modern Kitchen Featuring Quartz Countertops, Kitchen Island, Custom Backsplash, Upgraded Kitchen Cabinets, Custom Under Cabinet Lighting And Walk Out To Huge Terrace The Perfect Setting For Outdoor BBQ. Pot-Lights And Upgraded Light Fixtures Throughout. Large Primary Bedroom With 4-Pc Bath, Offering Modern Tiles, Double Sink, Frameless Glass Shower And His & Hers Closets. Upgraded Bathrooms And Custom Closet Organizers. The Family Room Could Be Used As A 4th Bedroom. Bright Home W/Lots Of Windows. Direct Access To Garage. Rare DOUBLE Car Garage With Oversized Driveway. Parks 4 Cars Total*** TWH Originally Occupied By Just One Couple. Quiet And Family Oriented Neighborhood With Minutes To Top Reputable Schools. Walking Distance to Parks, Lebovic Comm. Center, No Frills, Medical Centre/Health Services, Plazas, Public Transportation. Easy access to HWY 7 & 407, GO Train. Superb Location Is Providing A Comfortable And Convenient Lifestyle. Immaculate Condition! Move In Ready! (id:49269)
Right At Home Realty
79 Ray Blvd
Thunder Bay, Ontario
Nestled in sought after Mariday Park. This lovely home features 2 bedrooms plus a versatile den perfect for a home office or used as a third bedroom. The spacious eat in kitchen is ideal for family meals or entertaining. the den boast stunning wall to wall, floor to ceiling sliding glass doors that lead to the beautifully landscaped yard. No Grass cutting required here! (id:49269)
Town & Country Realty (Tbay) Inc.
6345 Langmaid Road
Clarington, Ontario
Welcome to 6345 Langmaid Rd a stunning custom home set on a peaceful 0.76-acre lot (165x200 ft) surrounded by scenic farmland. The timber-frame covered front porch creates a warm, inviting first impression, hinting at the craftsmanship throughout. Enjoy the best of both worlds - country serenity just minutes to North Oshawa and Hwy 407. With 3624 sq ft of total living space, this rare property offers multi-generational potential thanks to the flexible layout of the finished walk-out basement, all within a thoughtfully designed, custom-crafted home. The vaulted, open-concept great room combines the custom kitchen, dining area, and spacious living room, centered around a show-stopping floor-to-ceiling stone fireplace. The kitchen includes an oversized centre island and quality finishes throughout. The main floor offers three bedrooms, including a principal suite with a private 3-piece ensuite. A bonus room above the garage accessed from the dining room adds versatility. Use it as a fourth bedroom, family room, home office, or guest suite. Sellers obtained approval to add a bathroom to this space, offering future potential. The finished walk-out basement features a second stone fireplace, garage access, an 18'x8' cold cellar, and space for a home gym, games room, or extended family living. It opens to an interlock patio with stunning views of surrounding farmland perfect for evenings by the fire or outdoor entertaining. The lot is landscaped with mature trees, armor stone accents, and a few pear trees, adding to the home's charm and privacy. Exterior upgrades include a new stone façade, interlock walkways and patio, armor stone retaining walls, and a freshly paved driveway with parking for 12+ vehicles. A new drilled well adds peace of mind for years to come. A custom home of this caliber, surrounded by farmland yet only 4 minutes to city amenities, is a rare find. (id:49269)
Sutton Group-Heritage Realty Inc.
91 Galea Drive
Ajax (Central East), Ontario
Welcome To This Stunning Detached Home Featuring A Double-Car Garage And A Finished Basement With A Separate Entrance. This Bright And Spacious Home Boasts A Unique In-Between Family Room With Soaring Ceilings And A Large Window, Complemented By California Shutters And Crown Moulding Throughout The Whole House. Elegant Interior And Exterior Pot Lights, An Oak Staircase With Iron Pickets, And Upgraded Light Fixtures Add To The Home's Charm. The Main Floor Office Is Perfect For Working From Home, While The Open-Concept Layout Flows Seamlessly Into The Upgraded Kitchen, Featuring Quartz Countertops, A Breakfast Bar, Upgraded Cabinets, And A Stylish Backsplash. The Living Room Showcases A Stone-Wall Fireplace And A Large Window, Creating A Warm And Inviting Space. The Breakfast Area Offers A Walkout To A Spacious Composite Deck (2022) With Built-In Lighting And A Natural Gas BBQ LinePerfect For Entertaining. The Primary Bedroom Is A Luxurious Retreat With A 4-Piece Ensuite And A Walk-In Closet With Built-Ins.The Finished Basement With A Separate Entrance Includes A Kitchen, A 3-Piece Bathroom, And A Bachelor Apartment. Additional Highlights Include Garage Access From Inside The House, A Newer Insulated Garage Door, And A Partially Interlocked Driveway. Recent Upgrades Include A Furnace And Heat Pump (2024). Located On A Quiet Street, This Home Is Just Steps From Schools, Public Transit, Shopping, Restaurants, A Cineplex, And Parks, With Easy Access To Hwy 401/412/407, Recreation Centers, Ajax Casino, And More! Dont Miss This Incredible Opportunity! **EXTRAS** S/S Fridge, S/S Stove, S/S Range Hood With Microwave, S/S Dishwasher, 2 Washers, 2 Dryers, Bsmt Appliances: S/S Fridge, S/S Stove, & S/S Range Hood With Microwave. All Light Fixtures, Window Coverings, Central AC, Central Vac, Gazebo, Shed, Garage Door Opener With Remotes & Shed. Hot Water Tank Is Rental. (id:49269)
RE/MAX Realtron Ad Team Realty
82 Logan Avenue
Toronto (South Riverdale), Ontario
Stunning Manhattan-style townhome in vibrant Leslieville. With captivating curb appeal and a perfectly manicured front terrace, 82 Logan Avenue is the essence of class and sophistication. Bright and spacious, this 3 storey townhome is well appointed with 3+1 generously sized bedrooms and 3 bathrooms. Newly renovated kitchen features modern finishes, caesar stone countertops, large centre island, wine fridge, wet bar and a walkout to your own private urban oasis. Spend summer evenings entertaining and barbecuing on the back patio or kick back after along day on the primary balcony showcasing sunsets, CN Tower and coveted panoramic city views. Top floor primary retreat offers both privacy and luxury with a spa-like ensuite, skylight and custom closet. The newly renovated laundry room is equipped with LG washer & dryer and is conveniently located on the second floor. Cozy lower level is complete with in-law suite, perfect for hosting out of town guests or some extra space to relax with friends and family. Detached oversized garage accessible via two-way lane and fits full-size SUV. Situated in one of Torontos most sought-after neighbourhoods, located on a tranquil block of Logan Ave. Steps to Queen Streetcar, top restaurants, cafes, parks, schools, minutes from Cherry Beach with access to DVP/Gardiner, this home is perfect for families, professionals and commuters alike. (id:49269)
The Agency
1839 Walnut Lane
Pickering (Liverpool), Ontario
***Offers Anytime***/ Freehold End-Unit Attached Home On L-a-r-g-e Corner Lot Offers Enhanced Privacy And Abundant Natural Light***Features a S-p-a-c-i-o-u-s Yard with generous outdoor space perfect for gardening, family activities and a large stone patio area ideal for entertaining***The Family sized kitchen offers a breakfast area with Picture window overlooking the front yard while allowing the natural light in***The Dining Room is open to the Living Room-great for large family gatherings***A Fireplace and Walkout to the Yard and Patio from the Living Room is convenient and desirable***The Primary Bedroom features oversized windows, generous closet space and a Walkout to Balcony, two additional well sized bedrooms each with ample closet space and large windows overlooking the Backyard and an updated 4 Piece bathroom are all located on the second floor***An open rec. room, laundry/furnace room and plenty of storage area are featured in the basement***Entry from Garage to main floor***Superb neighbourhood with all amenities nearby*** (id:49269)
Homelife Landmark Realty Inc.
20 Searell Avenue
Ajax (Northwest Ajax), Ontario
Welcome to 20 Searell in the highly sought after Eagle Glen Community built by John Boddy Homes. Rarely offered layout, with many recent upgrades. Pride of ownership showcasing a truly unique home on a pool sized premium corner lot. Designer Kitchen W/ Marble Countertop & B/I S/S Appliances. 9Ft Ceilings On Main With Hard wood Flrs & Oversized Windows Thru-Out Home. California shutters throughout with many other upgrades. Spacious extra larger Family Rm W/ Gas Fireplace & Vaulted Ceiling. Potlights, Chandeliers, High End Porcelain Tile. Mastr Br Retreat W/ 5Pc Ensuite, W/I Closet & Sitting Area Must See! 4th Br On Ground Level that can be used as an office room. Finished basement with large recreation area and two full bedrooms with potential of rental income. Close To Trails And Amenities With Access To Walking And Biking Trails, Close To Highways 412, 407 And 401. This Home Is 100% Move-In Ready And Perfect For Families Or Anyone Seeking A Peaceful And Convenient Lifestyle. It Can Also Accommodate Extended Family And Checks All The Boxes. Don't Miss Your Chance To Own This Truly Unique and Exceptional Home In Ajax. (id:49269)
Century 21 Innovative Realty Inc.
21 Gough Avenue
Toronto (North Riverdale), Ontario
This lovely detached, prime Riverdale 3-bedroom home is bursting with character, space, and style. A picturesque front welcomes you, leading into an practical foyer with a front hall closet, because first impressions matter! The expansive main floor has soaring ceilings, hardwood floors, and large principal rooms, offering the perfect setting for entertaining or everyday living. Dine under an architectural lightwell, then cook up a storm in the modern kitchen, featuring a center island with room for expansion - the possibilities are endless! Cozy up in the sunken family room with a warm gas fireplace, all while gazing out at the large lush landscaped garden oasis through a massive wall of windows. Upstairs, the king-size primary bedroom is your personal retreat, complete with a walk-in closet and Juliette balcony overlooking a leafy garden. The second bedroom is bright, spacious, and lined with wall-to-wall closets for ultimate storage. The big bathroom features a separate shower and tub combo with a vaulted ceiling for added grandeur. Need extra space? The third-floor loft is ideal as a guest room or home office, opening to a sun-drenched sundeck where relaxation reigns supreme. The clean, unspoiled basement is perfect for all your storage needs! Located just steps from Danforth's vibrant shops, top-rated schools, and transit, this home lets you live your best urban life! With a Walk Score of 98, Transit Score of 95, and Bike Score of 89, you're at the center of it all. Zoned for Frankland PS, Earl Grey SR PS, and Riverdale CI, this is the perfect place to call home. Come see why this Riverdale gem is the one! (id:49269)
RE/MAX Hallmark Estate Group Realty Ltd.
3912 - 50 Charles Street
Toronto (Church-Yonge Corridor), Ontario
Cozy & Modern High Floor CASA 3 Bachelor Unit at Yonge and Bloor with Stunning City Views! Perfectly located in the heart of the city, this stylish studio offers an open-concept layout with sleek finishes, ample natural light, and a compact yet functional kitchen featuring a Stone countertop and European Appliances. Enjoy breathtaking urban vistas from your private perch ideal for professionals, minimalists, or anyone seeking a vibrant downtown lifestyle. Steps to transit, Subway, dining, U Of T, entertainment and all amenities. A rare gem in an unbeatable location! (id:49269)
Century 21 Heritage Group Ltd.
2302 - 59 East Liberty Street
Toronto (Niagara), Ontario
Million dollar views!! Don't miss this beautiful south facing unit with a wrap around terrace and 180 views of the City and Lake Ontario. The large kitchen with granite countertops + S/S appliance and open concept Living and Dining area flooded with Natural Light and great for entertaining. Large bonus space creates added living space, 2 oversized bedrooms, and wrap around terrace with views for miles gives this unit lots to brag about. Nestled in the Heart of Liberty Village, close to shops, amenities, park, Lake Ontario, TTC and Highways, the unit has it all. (id:49269)
RE/MAX West Realty Inc.
2701 - 50 Charles Street E
Toronto (Church-Yonge Corridor), Ontario
Rare Unit with East Views Extending through entire Unit with Full Balcony. Both Bedrooms with Window. Gorgeous Casa 3 -- 5 Star Condo Living At Yonge And Bloor. 9" Ceiling, Extensive Cabinet Space For Storage. Steps To Yonge & Bloor Subway, Shopping, U Of T. Soaring20Ft Lobby, State Of The Art Amenities Floor Including Fully Equipped Gym, Rooftop Lounge, Gym, Outdoor Pool, Outdoor Bbq, Guest Suites, Spa, Lobby Furnished By Hermes. (id:49269)
RE/MAX President Realty
164 Dunblaine Avenue
Toronto (Bedford Park-Nortown), Ontario
Stunning, modern home in prime Ledbury Park, custom-built in 2017 with clean architectural lines, elegant finishes, and exceptional functionality across all three levels. Situated on a deep 40' x 133' lot, this 4+1 bedroom, 5 bathroom residence offers approximately 4,275 Sq. Ft. of total living space with thoughtful design and craftsmanship throughout. The main floor features 9' ceilings, open riser stairs with glass railings, wide-plank oak hardwood flooring, a striking double-sided gas fireplace, and floor-to-ceiling windows that flood the space with natural light. A sleek chefs kitchen anchors the home with quartz surfaces, Thermador appliances, a large centre island with breakfast bar, and direct access to the dining area and family room. But the real showstopper lies beyond the back doors an extraordinary backyard retreat designed for unforgettable summer living. Professionally landscaped and fully private, this resort-style outdoor space features a custom Gib-San pool and spa with sheer descent waterfalls, in-water loungers, and sculptural lighting. Entertain in style at the full outdoor kitchen and bar, complete with built-in Napoleon BBQ, stone counters, and bar seating. A raised deck, concrete patio, irrigation system, ambient lighting, and lush plantings complete this magazine-worthy space. Upstairs, the skylit hallway leads to four spacious bedrooms, including a serene primary suite with custom 10'5" x 10'2" dressing room and spa-inspired 8-piece ensuite. The finished lower level offers radiant heated floors, a large rec room with wet bar and walkout, a fifth bedroom, full bath, and ample storage. Located in a very child-friendly neighbourhood, just steps to Avenue Rd amenities, top-ranking private schools, parks, and transit, with easy access to Highway 401. A rare opportunity to own a designer-calibre home with a backyard that rivals any luxury resort. (id:49269)
Harvey Kalles Real Estate Ltd.
4c - 4773 Yonge Street
Toronto (Willowdale East), Ontario
Bright medical office at Hallmark Centre by Tridel. Efficient layout with with 5 separate rooms and a fantastic east view of park. The unit is professionally renovated with lots of cabinets, high ceiling, appealing reception area, 2-pc washroom. Building with 24-hr access, plenty of underground public parking, grand lobby with concierge. Direct access to Subway, close to Hwy 401, steps to shops, restaurants & most amenities, Turn-key for medical practice. Existing furniture could stay. Excellent for dentists, physicians, and most other professionals. (id:49269)
Smart Sold Realty
203 - 99 The Donway West Road
Toronto (Banbury-Don Mills), Ontario
Luxurious Flaire Condos located in the heart of the shops at Don Mills. Restaurants, bars and cafes, grocery stores, banks, LCBO, Shoppers Drug Mart, the Don Mills library, parks, places of worship & more within walking distance. Gorgeous one-bedroom, open concept condo w/ 10' ceilings, beautiful plank floors, chic kitchen, granite countertops, modern backsplash & upscale appliances. Spacious living room w/ large 8' sliding door leading onto a large balcony on the quiet side of the building. Comes with in-suite laundry, one parking space, one storage locker. Great value - very low condo fee, low property tax. Perfect starter home for young professionals, young couples, and first-time buyers. Building includes a gym, impressive roof-top patio with BBQs & lounge space, theatre, party room, pet spa, concierge & security, and plenty of visitor parking. Convenient transit, bus stop right in front of building. Quick drive to major highways DVP/404, 401, and downtown.***vacant property, freshly painted, just move in***** (id:49269)
Century 21 Green Realty Inc.
5 Heathview Avenue
Toronto (Bayview Village), Ontario
Welcome to 5 Heathview Ave, a stunning home that seamlessly blends timeless elegance with modern sophistication in the highly sought-after Bayview Village neighbourhood. Thoughtfully designed with premium finishes, spacious interiors, and a versatile floor plan, this exceptional residence is perfect for families and entertainers alike.Step inside to a beautifully appointed formal living and dining area, ideal for hosting gatherings, featuring an elegant fireplace, gleaming hardwood floors, and oversized windows that flood the space with natural light. The heart of the home is the spectacular open-concept kitchen and family room, ideal for culinary enthusiasts. This gourmet eat-in kitchen boasts top-of-the-line appliances, an island, breakfast area and ample custom cabinetry. The sunken family room offers an ideal lounging space, with custom built-ins, a cozy fireplace, and double sliding glass doors that open to a private backyard oasis - perfect for seamless indoor-outdoor living.The versatile main floor features an optional primary with ensuite bath for those who would like to reside on the main floor, or serves as a perfect guest/child's room for those who prefer the second level. An office/4th bedroom, a stylish powder room, and a convenient laundry/mud room with direct access to the 2-car garage complete this fabulous first level. Upstairs, retreat to the luxurious second primary suite, complete with a walk-in closet and a spa-inspired 5-piece ensuite, plus another bedroom and a beautifully appointed 4-piece bathroom.The fully finished basement expands your living space with an impressive renovated recreation room, a home gym, a sleek 3-piece bathroom, and abundant storage.Situated in a prime location close to top-rated schools, parks, shopping, and transit, this exceptional home offers a rare opportunity to experience luxury living in the heart of Bayview Village. Don't miss your chance to call this exquisite property home! Offers accepted anytime. (id:49269)
Slavens & Associates Real Estate Inc.
808 - 1 Concord Cityplace Way
Toronto (Waterfront Communities), Ontario
Experience sophisticated living at the brand-new Concord Canada House, perfectly situated in the heart of Toronto. This east-facing 1+1 unit offers stunning Featuring premium Miele appliances and a heated balcony for year-round enjoyment. Residents have access to world-class amenities, including the 82nd-floor Sky Lounge, Sky Gym, indoor swimming pool, ice skating rink, touchless car wash, and more. Conveniently located just steps from the CN Tower, Rogers Centre, Scotiabank Arena, Union Station, Financial District, waterfront, dining, entertainment, and shopping everything you need is right at your doorstep (id:49269)
Prompton Real Estate Services Corp.
34 Joicey Boulevard
Toronto (Bedford Park-Nortown), Ontario
In the heart of Bedford Park, near the prestigious Cricket Club. This stunning custom-built Transitional home, completed in 2018, checks all the boxes for refined family living. Thoughtfully designed and filled with natural light, it offers 4+1 bedrooms, 5 bathrooms, and over 3,000 sq ft of beautifully finished space on a generous 25 x 119 ft lot. Step inside to find elegant oak hardwood flooring, custom millwork, coffered ceilings, and a layout that truly works. The main floor features spacious living and dining areas, a chef-worthy kitchen with Jenn-Air appliances and quartz counters, and a bright family room with a gas fireplace, stylish built-ins, and walkout to a private backyard oasis with a large deck and BBQ gas lineperfect for entertaining. Upstairs, the primary retreat impresses with vaulted ceilings, a walk-in closet with organizers, and a luxurious ensuite with heated floors, double vanity, and oversized glass shower. Three additional bedrooms, one with its own ensuite and two connected by a jack-and-jill bath, ensure everyone has their own space. The finished lower level offers even more flexibility with radiant heated floors, a walk-up to the backyard, a large rec room with a wet bar, a guest/nanny suite, and rough-ins for laundry and a wine fridge. Whether hosting, relaxing, or working from home, this level delivers . Additional features include smart home automation, built-in speakers, security cameras, an irrigation system, an Indian Lime stone façade, and direct access from the built-in garage with a mutual drive. Located in the highly regarded John Wanless PS and Lawrence Park CI school districts, and just steps from Yonge Street shops, dining, shops, parks & TTC. This is a forever home that blends luxury, practicality, and prime location. (id:49269)
RE/MAX Escarpment Realty Inc.
603 - 12 Sudbury Street
Toronto (Niagara), Ontario
Welcome to 603-12 Sudbury Street in the heart of Liberty Village. This exquisite three-storey, stacked townhouse features 2 bedrooms, 1 bathroom, and oversized open concept kitchen combined with dining and living areas and a private rooftop terrace that provides a seamless blend of Downtown Toronto lifestyle with spacious suburban living. Gourmet, chef-inspired kitchen, paired with expansive south-facing windows, bathes the main floor in natural light throughout the day and cozy sunsets at night, making it an ideal space for both entertaining and remote work. This home also includes private garage parking with extra space for storage; a very rare feature limited to only a handful of units throughout Liberty Village. Located walking distance to Toronto' s finest restaurants, shops, nightlife, and parks, including Trinity Bellwoods and Stanley Park, you have get the best of everything downtown has to offer. Perfect for a night out with friends and family or a peaceful morning stroll. There are very few opportunities to own a home like this in the core of city. Your perfect Toronto experience awaits you at 603-12 Sudbury. (id:49269)
Engel & Volkers Toronto Central
56 Forestview Drive
Cambridge, Ontario
FAMILY HOME WITH WALKOUT BASEMENT. 56 Forestview Drive—nestled on one of North Galt’s most cherished, family-friendly streets. The double driveway and garage hint at the generous space inside, while the lush, landscaped front yard sets the tone for what’s to come. Step through the front door and you’re welcomed into a grand foyer, anchored by the showstopping Scarlet O’Hara open riser staircase. Elegant, sweeping, and flooded with natural light, it’s the heart of the home. The main level is bright and spacious. A formal living room is bathed in soft light from large front-facing windows, flowing seamlessly into a classic dining room—perfect for family gatherings and dinner parties. Just beyond, the cozy family room offers a relaxing retreat, while the generous kitchen is both practical and full of potential. From here, sliding patio doors open onto an upper deck that feels like your own private escape—with views of mature trees and no rear neighbours. Upstairs, the home continues to impress with 4 generously sized bedrooms. The primary suite features an expansive footprint, a walk-in closet, and its own private 4-pc ensuite. The walkout basement below is a blank canvas brimming with opportunity. Whether you're envisioning a bright and airy in-law suite—separate entrance from the laundry/mud room—or a spacious rec room overlooking the backyard from the sliding door walkout, the potential is limitless. Additional features and updates include a furnace 2023, A/C 2015, roof 2012 with 35-year shingles, water softener 2021, central vacuum, automatic garage door opener, and parking for 6+ vehicles. But what truly sets this home apart is its location. Surrounded by scenic walking trails, and schools—and just minutes from the 401, public library, Shades Mill, and places of worship, including the Gurdwara and Mosque—this is a place where convenience meets community. This is more than just a house—it’s a home filled with light, character, and space to grow and make your own. (id:49269)
RE/MAX Twin City Faisal Susiwala Realty
100 Hollywood Court Unit# 51
Cambridge, Ontario
A Beautiful BACKING ONTO GREEN SPACE 1369 sq.ft, freehold townhome with WALKOUT BASEMENT located less than 5 minutes drive from HWY 401 and in close proximity to Grocery store, Walmart, Canadian Tire, Lowe's, Home depot, Starbucks, Boston Pizza and many more daily amenities. Main floor features 9 Ft Ceiling, a spacious living room with tons of natural light and gas fireplace, an open concept upgraded kitchen with stainless steel appliances, breakfast bar, tiled backsplash and plenty of kitchen cabinets. A sliding door opens from living room to the wooden deck perfect for your family's outdoor enjoyment. Upgraded hardwood staircase leads to the second floor which boasts a spacious primary bedroom with huge closet, large windows which allow abundance of natural light in the room and 3-piece Ensuite bathroom with glass standing shower. Other two good sized bedrooms with a shared 4pc family bathroom. Convenient Second floor laundry. Huge unfinished walkout basement. Perfect starter home or investment property. Very convenient location. Easy access to 401, 40 minutes to GTA, Few minutes to Kitchener, Waterloo and Guelph. (id:49269)
Century 21 Right Time Real Estate Inc.
45a William Street
Ayr, Ontario
Discover an exceptional opportunity with this stunning property for sale—a custom-built duplex completed in 2019 that seamlessly combines modern living with investment potential. Spanning over 4000 square feet of living area, this beautifully designed residence features an inviting upper dwelling with an open-concept layout that flows effortlessly from a bright and airy living room to a stylish dining area, making it perfect for entertaining family and friends. The modern kitchen is a chef’s dream, equipped with high-end stainless steel appliances, elegant quartz countertops, and ample cabinetry, ensuring both functionality and style. The upper level boasts three spacious bedrooms, each bathed in natural light, including a luxurious master suite complete with a private ensuite bath, offering a tranquil retreat at the end of the day. The lower-level basement apartment, featuring its own private entrance, offers one bedroom and one bathroom, making it an ideal space for guests or an excellent rental unit to generate income. This cozy living space is adorned with contemporary finishes, creating an inviting atmosphere. The property also showcases a private outdoor oasis, perfect for hosting gatherings or simply relaxing in the fresh air. With separate utilities— including two furnaces, two AC units, and individual hydro meters for each unit—this home allows for hassle-free management and provides comfort for all residents. Additionally, a large detached garage offers ample space for vehicles, storage, or a workshop, catering to DIY enthusiasts. Located in a prime area with easy access to parks, shopping, dining, and excellent schools, this property not only meets the needs of multi-generational living but is also an excellent investment opportunity. Don’t miss this rare chance to secure a dream home that combines luxury, functionality, and potential—your ideal living and investment space awaits! (id:49269)
Royal LePage Wolle Realty
59 John Street S Unit# F
Hamilton, Ontario
Welcome to the Mission35 Co-op Workspaces! Featuring six private office units in the heart of downtown Hamilton on John Street South, offering excellent foot traffic and direct access to the city core. These turnkey workspaces are ideal for professionals, freelancers, and small teams seeking a quiet, secure environment with flexible lease terms. Each unit includes 24/7 access, use of a shared boardroom, and a gross lease structure making it easy to forecast monthly expenses. Wi-Fi included. Just steps from transit, the GO Station, restaurants, and downtown amenities. Units starting from $500/month + HST. Floor plans available. (id:49269)
Waterside Real Estate Group
59 John Street S Unit# E
Hamilton, Ontario
Welcome to the Mission35 Co-op Workspaces! Featuring six private office units in the heart of downtown Hamilton on John Street South, offering excellent foot traffic and direct access to the city core. These turnkey workspaces are ideal for professionals, freelancers, and small teams seeking a quiet, secure environment with flexible lease terms. Each unit includes 24/7 access, use of a shared boardroom, and a gross lease structure making it easy to forecast monthly expenses. Wi-Fi included. Just steps from transit, the GO Station, restaurants, and downtown amenities. Units starting from $500/month + HST. Floor plans available. (id:49269)
Waterside Real Estate Group
59 John Street S Unit# D
Hamilton, Ontario
Welcome to the Mission35 Co-op Workspaces! Featuring six private office units in the heart of downtown Hamilton on John Street South, offering excellent foot traffic and direct access to the city core. These turnkey workspaces are ideal for professionals, freelancers, and small teams seeking a quiet, secure environment with flexible lease terms. Each unit includes 24/7 access, use of a shared boardroom, and a gross lease structure making it easy to forecast monthly expenses. Wi-Fi included. Just steps from transit, the GO Station, restaurants, and downtown amenities. Units starting from $500/month + HST. Floor plans available. (id:49269)
Waterside Real Estate Group
59 John Street S Unit# C
Hamilton, Ontario
Welcome to the Mission35 Co-op Workspaces! Featuring six private office units in the heart of downtown Hamilton on John Street South, offering excellent foot traffic and direct access to the city core. These turnkey workspaces are ideal for professionals, freelancers, and small teams seeking a quiet, secure environment with flexible lease terms. Each unit includes 24/7 access, use of a shared boardroom, and a gross lease structure making it easy to forecast monthly expenses. Wi-Fi included. Just steps from transit, the GO Station, restaurants, and downtown amenities. Units starting from $500/month + HST. Floor plans available. (id:49269)
Waterside Real Estate Group

