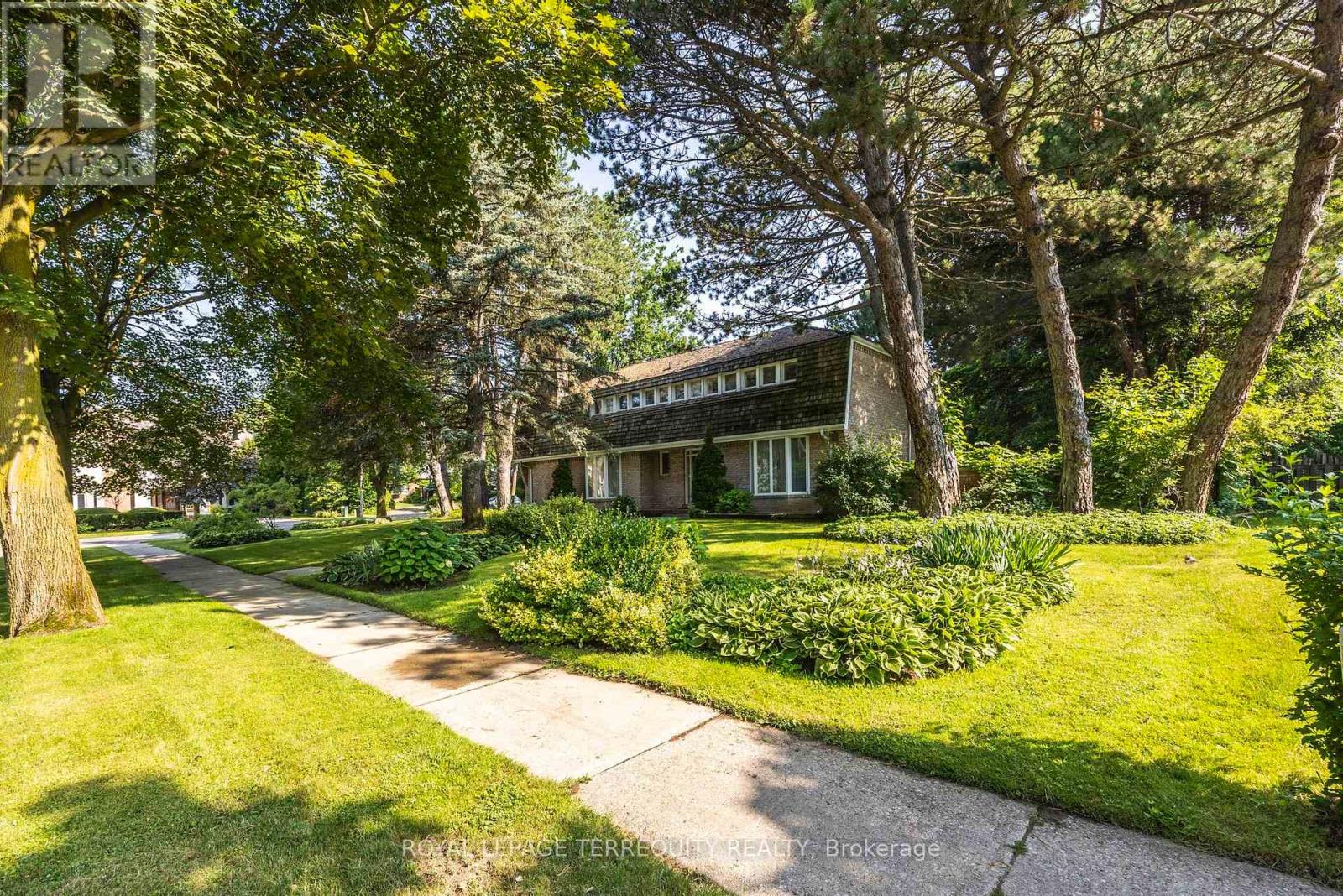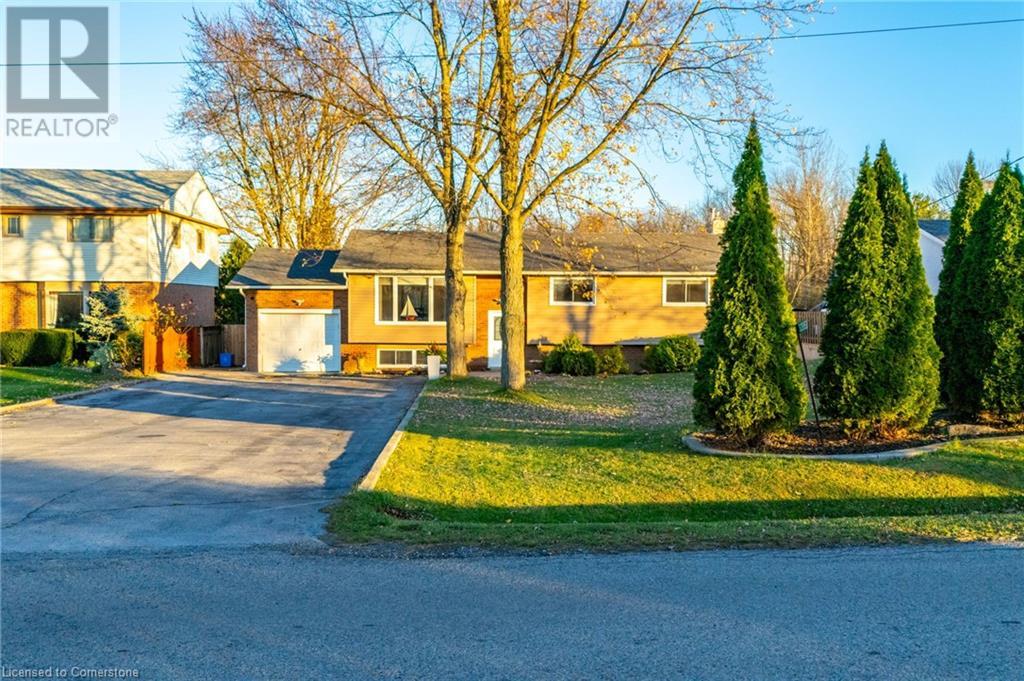2 Chieftain Crescent
Toronto (St. Andrew-Windfields), Ontario
A Spectacular Showcase Oversized Corner Lot For Your Own Creation, OR, Regenerate This Sprawling Custom-Built 4 Bedroom To Be Once Again A Real Gem. A Majestic Property In The Heart Of Fifeshire. A Prominent Toronto Builder's Family Home Since 1966 With Over 5,000 Sq.Ft. Of Living Space. The Main Floor Rooms Have Abundant Daylight In An Intelligently Designed Floor Plan. A Central Family Room Features Heritage Wood Moldings Taken From The Old Chorley Park Mansion Of Toronto. Walkout To The Pool. Large Living and Dining Rooms Are Accessed From The Stately Grand Hall Entrance. Upstairs Are 4 Bedrooms. The Corner Lot With Picturesque And Appealing Landscaping Is An Above Average Size Of 107' x 150' **** EXTRAS **** Extra Carved Wooden Mouldings in the Basement From The Demolition Old Chorley Park Mansion (id:49269)
Royal LePage Terrequity Realty
179 Promenade Dr
Sault Ste. Marie, Ontario
Welcome to 179 Promenade Drive – your dream home awaits! This stunning, move-in-ready bungalow boasts an open concept floor plan that seamlessly integrates style and comfort. Nestled in the highly sought-after P-Patch neighborhood, this charming 1,250 square foot residence offers an ideal blend of modern living and cozy atmosphere. As you step inside, you’ll be greeted by a welcoming living room adorned with a vaulted ceiling and a cozy gas fireplace, creating a warm and inviting ambiance. The main floor is thoughtfully designed, featuring an oversized primary bedroom, a generously sized guest bedroom, and a sleek modern bathroom, all complemented by elegant hardwood floors, a large eat in kitchen with patio doors that open to a serene private rear yard. Imagine hosting gatherings under the spacious gazebo, perfect for entertaining, while a convenient storage shed keeps your outdoor space tidy along with an attached drive through garage with paved driveway. The lower level expands your living space with a large rec room, complete with a double-sided gas fireplace that adds a touch of luxury to your leisure time. An office space/den, a 3-piece bath, a cold room, and a laundry room. With a little work, the den can become an additional bedroom. Gas furnace and central air conditioning to ensure convenience and comfort year-round. Don't wait book your viewing today!! (id:49269)
Royal LePage® Northern Advantage
B2 - 288 King Street
Midland, Ontario
Newly Renovated 2-Bedroom Apartment in Downtown Midland! Located in the heart of downtown Midland, this 2-bedroom unit offers modern living with the charm of a vibrant, walkable community. The apartment features a brand new kitchen, fully updated bathroom, as well as fresh flooring and paint throughout. Situated just steps away from King Streets shops, grocers, restaurants, and amenities, and only two blocks from Midland Harbour. These units are perfect for anyone looking for convenient downtown living in a scenic, tourist-friendly area. (id:49269)
Team Hawke Realty
364 Hwy 8 Unit# 9
Stoney Creek, Ontario
An amazing opportunity awaits you at Pura Vida Medi Spa. Take residence by leasing this room in the bustling medi spa and hair salon. It’s the perfect spot for a nurse practitioner or aesthetics nurse for administering Botox/fillers and build your clientele while surrounded by modern and chic decor. Your spa room boasts over 70 square feet of sleek white interior and custom fit cabinetry. Annual $500.00 maintenance fee for upkeep of regular wear and tear of provided room items. PRP treatment will be split at 50% commission with spa. (id:49269)
Keller Williams Complete Realty
2210 Nature Trail Crescent
Ottawa, Ontario
Detached single house 4+1 bedrooms. Perfect for a growing family in the heart of Chapel Hill South! Open concept layout with a formal living room and separate dining room. Spacious family room with cathedral ceiling. Flawless kitchen with lots of cabinets, high quality appliances. 4 great size bedrooms on second floor. Huge recreation room with big window and an extra bedroom, plus a 3 piece new bathroom in basement. Fully fenced backyard with plenty of green space for children to run and play. Great community and close to everything. Available March 1. Pics took before tenants moved in. (id:49269)
Home Run Realty Inc.
33 Atira Avenue
Brampton (Fletcher's Meadow), Ontario
Immaculate !!! Detached On Quiet Clu-De-Sac Brick & Stone !!! Very Practical Lay-Out W/Sep Living And Family Room !!! Fully Upgraded Kitchen W/Granite And Backsplash !!! 4 Good Size Bed W/Lots Of Natural Light !!! Entrance From Garage !!! Pot Lights!!! Brand New Zebra Blinds !!! New Hardwood on Main Floor !!! Lots Of Drive-Way Parking !!! Pet & Smoke Free !!! Very Neat And Clean !!! Ready To Move !!! Finished Basement W/Rental Potential !!! Concrete on backyard and side way !!! No Side Walk **** EXTRAS **** !!2 Stove!!! 2 Fridge !!! D/Washer!!! 2 Microwaves!!!!Washer!!!!Dryer!!! CAC!!! All Elf's !!! All Window Coverings!!! and one storage shed in the back yard. (id:49269)
Homelife/miracle Realty Ltd
3395 Tisdale Road
Mount Hope, Ontario
Welcome to your ideal country retreat! This charming raised ranch bungalow sits on a spacious half-acre lot with a serene, tree-lined backdrop, providing scenic country views and ample room for outdoor activities. The main floor features a convenient single-level layout with three comfortable bedrooms, a fully updated bath complete with a stylish subway tile shower and comfort-height vanity with stone countertops. The kitchen has been thoughtfully modernized with granite countertops and stainless steel appliances, creating a beautiful and functional space for any home chef. Adjacent is a formal dining room, perfect for holiday gatherings, with patio doors (new in 2024) leading to a large deck—ideal for al fresco dining and relaxing under the stars. Enjoy cozy main-floor living or retreat to the lower level lounge, complete with a fireplace and wet bar, perfect for Friday night movies or game days with friends and family. This level also includes a fourth bedroom and through the laundry area it has a separate entrance from the garage, making it an excellent option for a teen or in-law suite. For the handyman or hobbyist, there’s a spacious attached garage plus a separate detached workshop with hydro. This property blends the best of country living with modern comforts. Additional updates include: reverse osmosis water system, all exterior walls (excluding kitchen area) have spray foam insulation, roof shingles 2018 with new plywood, furnace and ac approx 10 yrs, R50 attic insulation, water softener and iron filtration system, laminate flooring, updated kitchen cabinetry and so much more! (id:49269)
RE/MAX Escarpment Realty Inc.
117 Spicebush Terrace
Brampton (Credit Valley), Ontario
Fully Renovated Legal Basement Unit for Immediate Occupancy. Utilities (Water, Hydro, Gas) & One Driveway Parking Included in Rent. Close To Schools, 5 Mins Drive to Mount Pleasant GO Station. **** EXTRAS **** Separate Side Entrance, Same Floor Private Laundry (id:49269)
Cityscape Real Estate Ltd.
384 Pinegrove Road
Oakville (Bronte West), Ontario
A Convenient Cozy Detached House Features A Bright Kitchen With Durable Appliances. Large Great Room With Classic Wood Fireplace, 3 Bedrms And 2 Bathrms. Fully Finished Lower Level Has Recreation Room With TV Stand, Bookshelves. Laundry Room With Washer, Dryer And Freezer. Private Low Maintenance Rear Yard With Storage Shed. Prime Location ! (id:49269)
Real One Realty Inc.
212 King William Street Unit# 619
Hamilton, Ontario
Freshly painted and ready to move in! Beautiful, newly constructed condominium in walkable downtown Hamilton close to amenities. Fabulous Kings Cross model offers 658 square feet. Open kitchen with white cabinetry, backsplash and stainless steel appliances. Living room with walk out to incredible 100 square foot balcony. Desirable den for home office or entertainment space. Spacious primary bedroom and 4 piece bathroom. In-suite laundry, stainless steel appliances and owned locker for storage. Building amenities include roof top patio for entertaining and BBQ, party room, gym and a concierge. You will love the spectacular roof top views! (id:49269)
RE/MAX Escarpment Realty Inc.
60 Frederick Street Unit# 1214
Kitchener, Ontario
This beautiful corner unit offers a premium modern condo living experience. Welcome to 60 Frederick St. featuring Unit #1214. This condo is located in the heart of Downtown Kitchener, perfectly situated a few minutes away from the LRT, transit, go station, shops, farmers market, restaurants, library, parks, government offices, the School of Pharmacy, Conestoga College and a short commute to hospitals and the Universities of Waterloo and Wilfred Laurier. This large end unit features two large bedrooms, two bathrooms, a large open concept kitchen furnished with all appliances and a living room. A very nice bonus is the large balcony. The unit has been upgraded with closet organizers and full roller shades on all windows. The smart home unit can be fully controlled by an app on your phone or tablet. Complete with a storage locker and parking spot, this unit resides within a new building with luxurious amenities. Step into the lobby and be greeted by on-site concierge service and a state-of-the-art Virtual Concierge System. For the active enthusiast, a fully equipped fitness center and yoga studio await on the 6th floor. Additionally, the 5th and 6th floors feature a spacious party room and a meticulously landscaped rooftop terrace equipped with BBQs - perfect for entertaining while enjoying panoramic city views. The unit shows AAA+ (id:49269)
RE/MAX Twin City Realty Inc.
134 Apple Ridge Drive
Kitchener, Ontario
Desirable Doon South, an exceptional family friendly neighborhood. Custom built, original owner all the wants on your wish list and more. Curb appeal is just the beginning, covered front porch invites you to the expansive entry foyer. Modern open layout where function meets design. Large family room with gas fireplace, adjacent to the eat in kitchen, the heart of the home, modern appliances, fridge with ice maker, gas stove, dishwasher, loads of cabinets and pantry space, under cabinet lighting, backsplash. Company coming? Entertain the crowd in this enormous dining room, plenty of space for all your furniture and guests. The upper level offers 4 bedrooms of a good size , the primary features double door entry, 3 closets, spacious ensuite, jetted tub, corner shower and double sinks. The finished lower level features a second fireplace, wet bar, walkout , plenty of light here without the basement feel. The interior of the home is carpet free except the lower level, easy care hardwood. Finished top to bottom for the growing family or multigenerational living. Potential for Duplex. Other features include 4 bathrooms in all, convenient main floor laundry, washer, dryer, custom cabinetry, garage access. Speaking of the double garage, all the car enthusiasts will be happy here, extended when built, there is room for your truck, steel beam with hoist and compressor, bult in storage, speakers stay as well. Parking for 3 in the aggregate driveway side by side no car shuffle here. On demand water heater and softener owned. Sprinkler system, R/I gas line for BBQ, Gas heat, central air. Steel roof installed 2017. Fully fenced yard perfect for the kids and pets. Pride of ownership is evident in the well-maintained homes in the area. Extraordinary location great proximity to schools, shopping, restaurants, worship, transportation. Conestoga College, highway and 401 access for the commuters. (id:49269)
RE/MAX Twin City Realty Inc.












