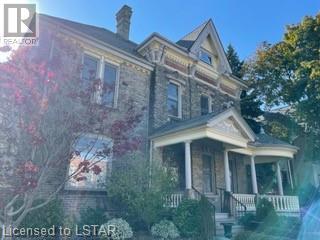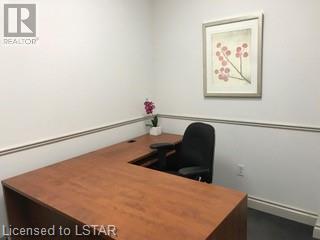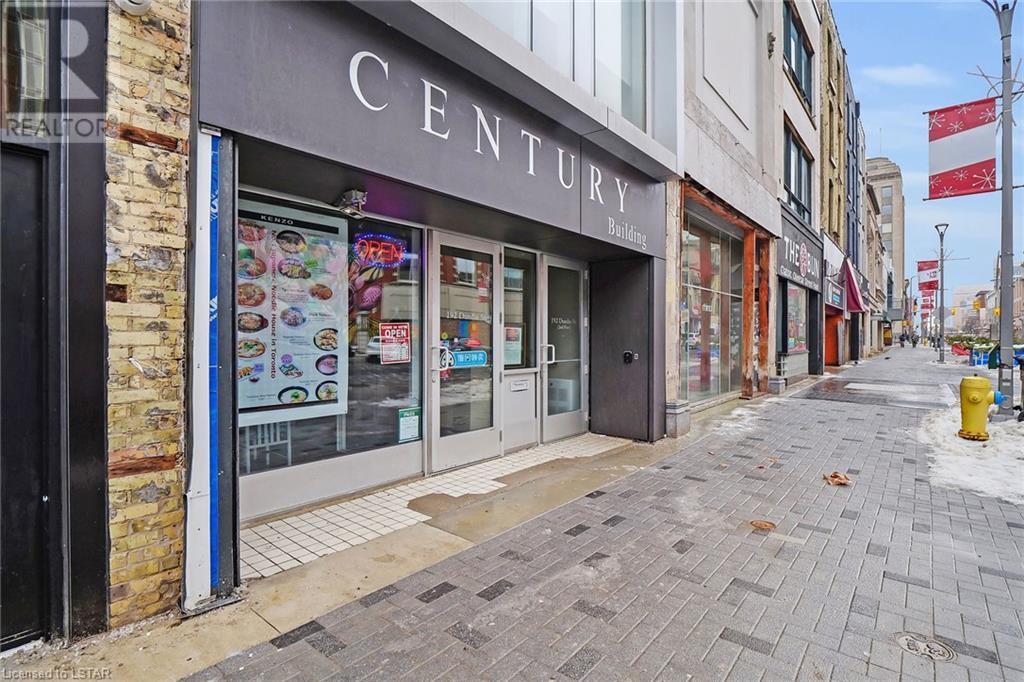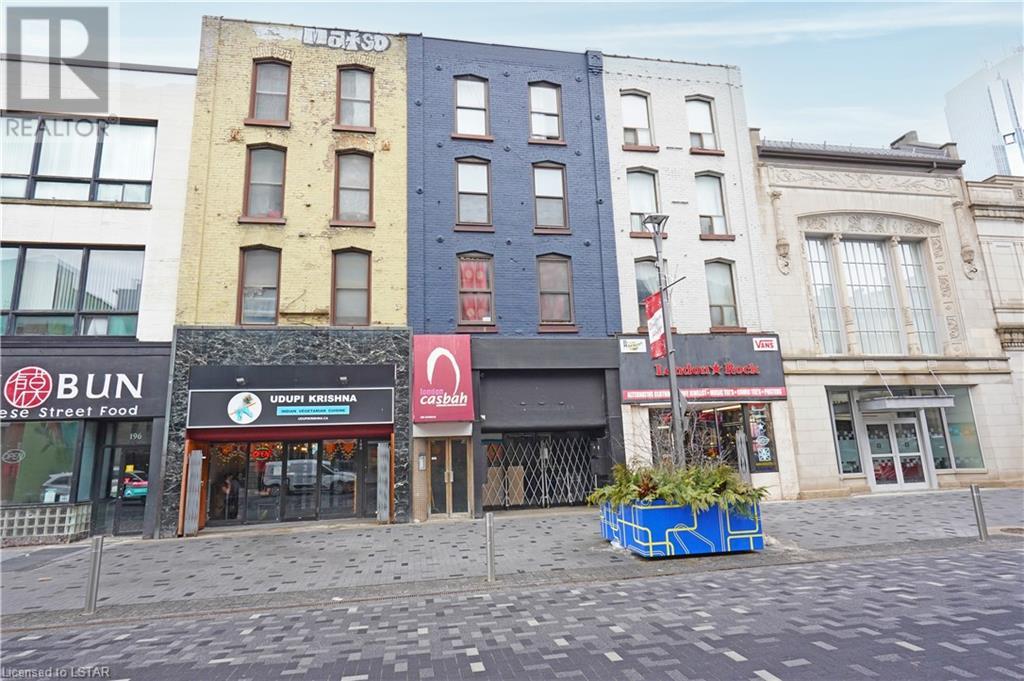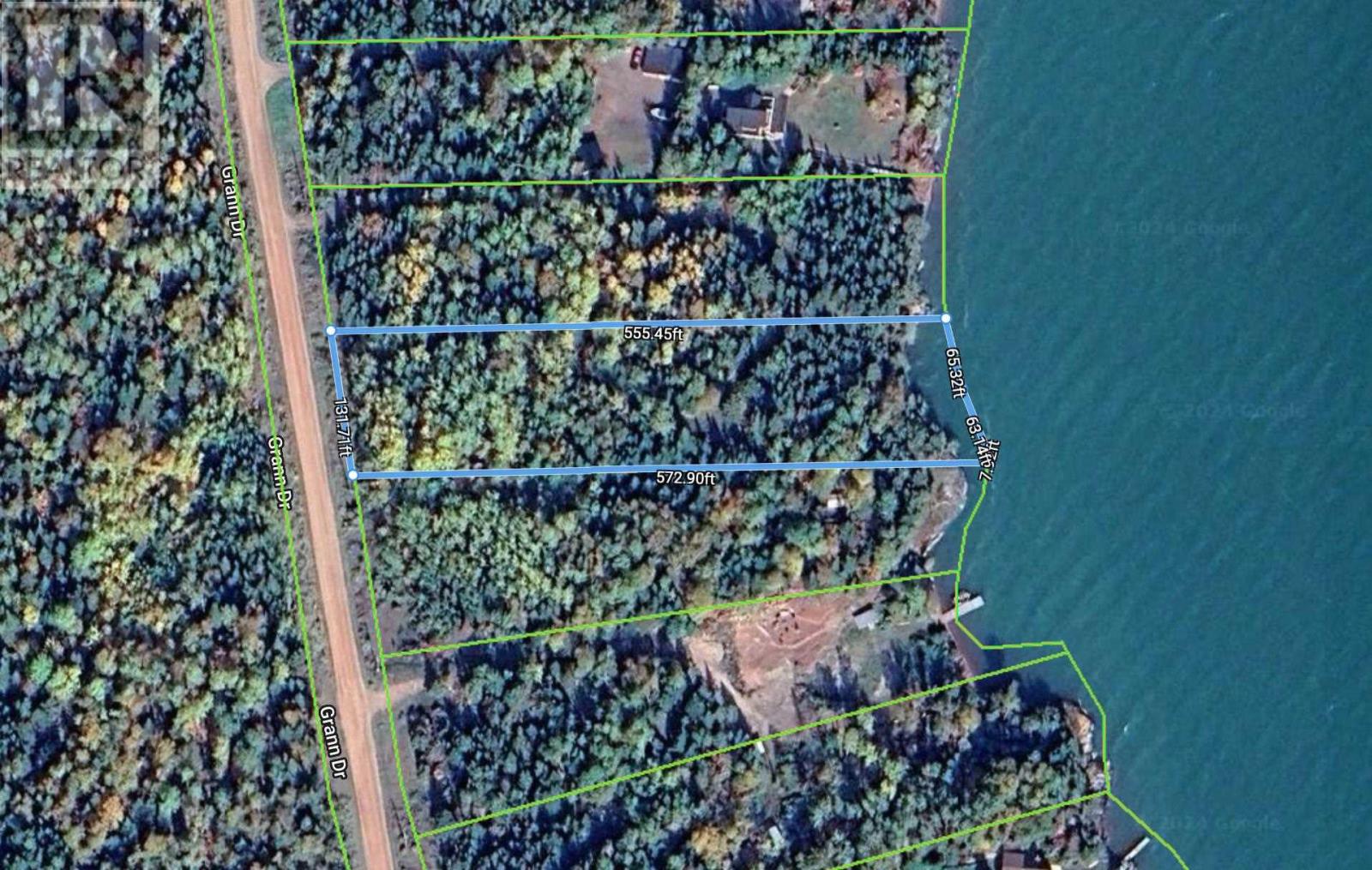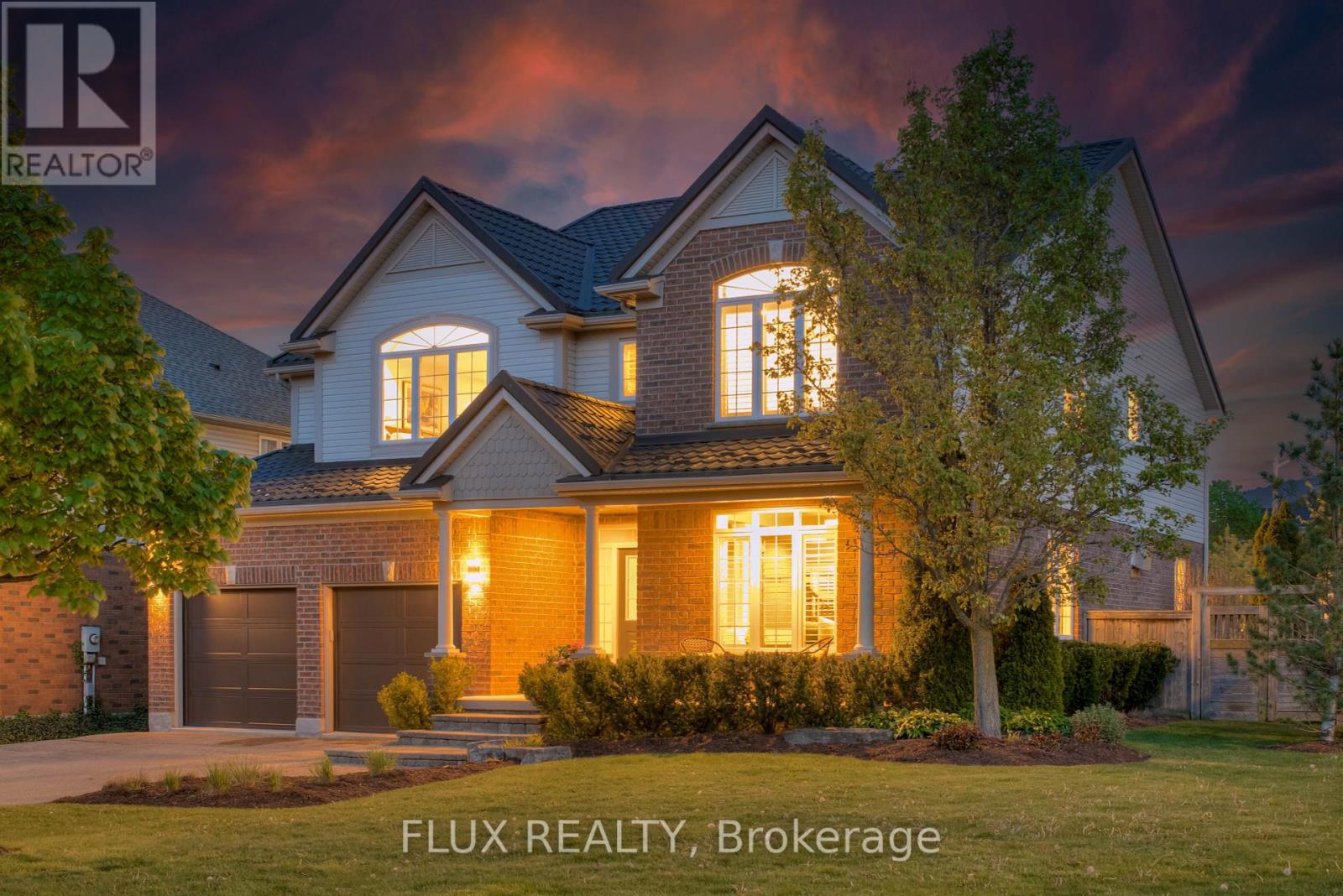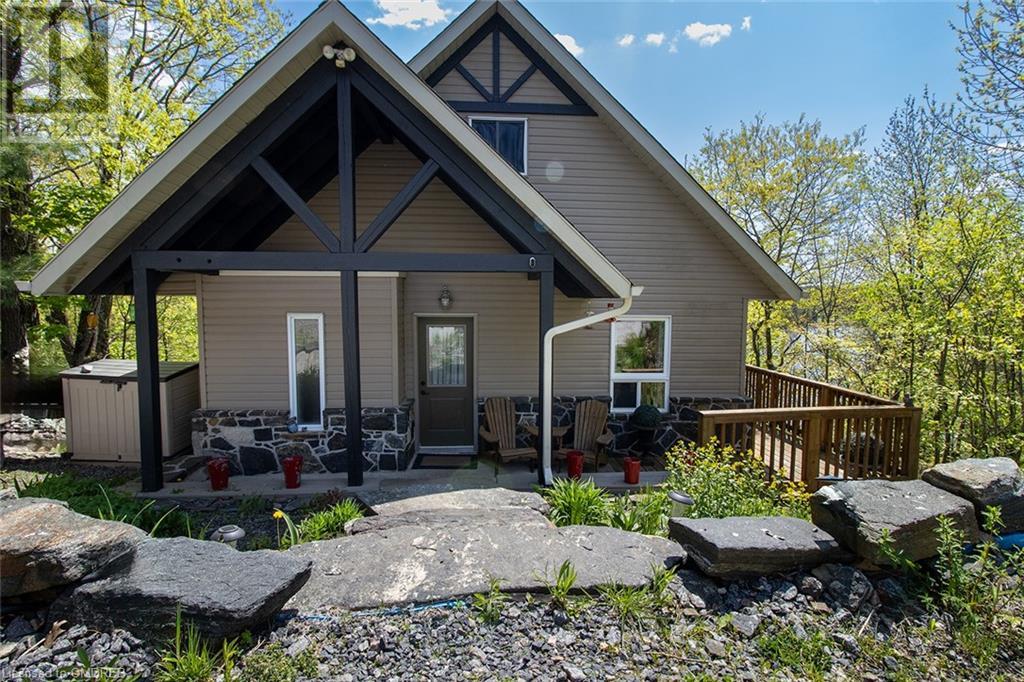869 Dundas Street Unit# 6
London, Ontario
Discover your perfect, budget-friendly business office space nestled in the heart of Old East Village, right at the corner of Dundas and Ontario Street. This second-floor office suite boasts private offices, an inviting entrance, access to a well-appointed boardroom, a convenient kitchen area, and maintained bathroom. With inclusive janitorial services and high-speed internet, it presents an economical solution for businesses seeking success within a thriving community. Don't miss the chance to establish your business presence in this prime Old East Village location, just moments away from the West Fair Grounds and Farmers Market. Parking located across the street in the market lot. Your new workspace is ready and waiting – reach out to us today and elevate your business within this bustling neighbourhood. Take advantage of multi-unit discounts and various office sizes to suit your specific needs. 185 sq/ft month to month $1,375.00 + HST/monthly, six month term $1,312.50 + HST/monthly, one year term $1,250.00 + HST/monthly. (id:49269)
Thrive Realty Group Inc.
341 Talbot Street Unit# 209
London, Ontario
Welcome to Talbot Court Corporate Studies in the convenient location of London's Downtown Core Market District! This 93 square foot office is located on the first floor. Included with rental suite is: Wi-Fi / High Speed Internet 1000 Mbps Download / 50 Mbps Upload, fully furnished, reception services including meet & greet, handling of all couriers, packages, mail in /out, 10 hours of boardroom time included per month, 2 boardrooms on-site, access to Talbot Court 24 hours a day - 7 days a week using side door after hours, property taxes, heat, hydro, water, cleaning/maintenance, free onsite visitor parking, cafe ´ kitchens and multiple reception lounges. Long term rental incentives available: Month to Month - $583 / 6 Month Term - $557 / 1 Year Term - $530 / 2 Year Term - $508 (plus HST). Don't miss this affordable opportunity. (id:49269)
Thrive Realty Group Inc.
3 Basil Crescent
Ilderton, Ontario
Embark on an exciting journey to your dream home in Clear Skies, an idyllic family haven just minutes North of London in Ilderton. Sifton Homes introduces the captivating Black Alder Traditional, a 2,138 sq. ft. masterpiece tailored for contemporary living available with a quick closing. The main floor effortlessly connects the great room, kitchen, and dining area, boasting a chic kitchen with a walk-in pantry for seamless functionality. Upstairs, discover three bedrooms, a luxurious primary ensuite, and revel in the convenience of an upper-level laundry closet and a spacious open loft area. Clear Skies seamlessly blends suburban tranquility with immediate access to city amenities, creating the ultimate canvas for a dynamic family lifestyle. This haven isn't just a house; it's a gateway to a lifestyle that artfully blends quality living with modern convenience. Seize the opportunity – reach out now to make the Black Alder Traditional your new home and embark on a thrilling journey where contemporary elegance harmonizes with the warmth of family living. (id:49269)
Thrive Realty Group Inc.
14 Aspen Circle
Thorndale, Ontario
Welcome to the epitome of modern living in the heart of the Rosewood development in Thorndale. Nestled within the picturesque town, the new build Sifton property presents The Dogwood—a delightful 1,912 square feet bungalow offering an idyllic lifestyle. Boasting 3 bedrooms and 2 bathrooms, this charming residence is tailor-made for both families and empty nesters seeking comfort and style. The spacious kitchen, cafe, and great room provide an inviting ambiance for entertaining friends and family, creating lasting memories in a warm and welcoming environment. Rosewood Community, located just 10 minutes northeast of London at the crossroads of Nissouri Road and Thorndale Road, offers a serene haven for residents. Embrace the tranquility of open spaces and expansive lots, providing an ideal setting for young and growing families. Enjoy the convenience of proximity to schools, shopping, and recreational facilities, ensuring a well-rounded and community-oriented lifestyle. With the Dogwood, revel in the perfect blend of functionality and elegance, while a double-car garage adds practicality and storage options to complement your modern living experience. Welcome home to Rosewood—where contemporary design meets the charm of small-town living. (id:49269)
Thrive Realty Group Inc.
59 Basil Crescent
Ilderton, Ontario
Discover the charm of Clear Skies living with The Chestnut, built by Sifton. This delightful two-bedroom, 2 bath haven is nestled in the heart of Ilderton. This cozy residence, spanning 1759 square feet, offers a warm and inviting interior design that beckons you to call it home. The private primary retreat, strategically positioned at the back of the house, boasts an ensuite bathroom and a spacious walk-in closet, ensuring a tranquil escape. Delight in the versatility of a den, overlooking the front of the home, with the option to elevate the space with a tray ceiling. The Chestnut's open concept kitchen and cafe create the perfect backdrop for culinary adventures, offering a seamless view of the backyard. This express home is awaiting you to custom pick your finishes and can be completed as quickly as 120 days. Clear Skies, just minutes north of London, presents a family-friendly community with single-family homes on 36' to 50' lots. This idyllic blend of suburban tranquility and quick access to big city amenities makes Clear Skies the ideal setting for your next chapter. Don't miss the opportunity to embrace the warmth and versatility of The Chestnut. Contact us now to experience the seamless fusion of comfort and style in a home that captivates from the moment you step inside. (id:49269)
Thrive Realty Group Inc.
117 Aspen Circle
Thorndale, Ontario
Discover the allure of contemporary living in the Thorndale Rosewood development with this new Sifton property—The Chestnut. Boasting 1,759 square feet, 2 bedrooms, and 2 bathrooms, this cozy home is designed for those seeking a perfect blend of comfort and sophistication. Nestled in the heart of Rosewood, a budding single-family neighborhood in Thorndale, Ontario, residents can relish the charm of small-town living amidst open spaces, fresh air, and spacious lots—ideal for young and growing families or empty nesters. With a commitment to a peaceful and community-oriented lifestyle, Rosewood stands as an inviting haven for those who value tranquility and connection. Why Choose Rosewood? Conveniently located just 10 minutes northeast of London at the crossroads of Nissouri Road and Thorndale Road, Rosewood offers proximity to schools, shopping, and recreation, ensuring a well-rounded and convenient living experience. The Chestnut, a thoughtfully designed two-bedroom home, exudes warmth and sophistication. The private primary retreat, complete with an ensuite bathroom and spacious walk-in closet, is positioned at the back of the home for maximum privacy. The open concept kitchen and cafe provide a perfect backdrop for culinary delights, with a view of the backyard that enhances the overall sense of space and serenity. Elevate your lifestyle with The Chestnut in Rosewood—where modern design meets the tranquility of a close-knit community. (id:49269)
Thrive Realty Group Inc.
1080 Upperpoint Avenue Unit# 15
London, Ontario
Welcome to the epitome of contemporary condominium living with The Whispering Pine—a meticulously crafted 1,470 sq. ft. residence by Sifton. This two-bedroom condo invites you into a world of open-concept elegance, starting with a warm welcome from the large front porch. Inside, discover a thoughtfully designed layout featuring two spacious bedrooms, two full baths, main-floor laundry, and a seamlessly integrated dining, kitchen, and great room living area. A cozy gas fireplace takes center stage, creating a focal point for relaxation, complemented by windows on either side offering picturesque views of the backyard. The primary retreat, crowned with a raised tray ceiling, hosts an ensuite and an oversized walk-in closet, ensuring a luxurious and tranquil escape. Nestled in the highly sought-after west London, Whispering Pine embodies maintenance-free, one-floor living within a brand-new, vibrant lifestyle community. Residents will delight in the natural trails and forest views that surround, providing a harmonious blend of serenity and convenience. Explore nearby entertainment, boutiques, recreation facilities, personal services, and medical health providers—all within easy reach. Additionally, Whispering Pine ensures energy efficiency and eco-friendly living. With access to the West 5 community just up Riverbend Road, Sifton has once again delivered homes you can trust. Elevate your lifestyle with The Whispering Pine. (id:49269)
Thrive Realty Group Inc.
192-194 Dundas Street
London, Ontario
Step into history and sophistication with this unique leasing opportunity in downtown London. Once home to the iconic Century Theatre and recipient of the esteemed 2020 London Heritage Awards, this meticulously renovated historic building exudes charm and character. Spanning 9,650 square feet across three floors (devisable into 4,660 & 4,990 SF), the space features captivating 16-foot curved ceilings, large front entrance windows, ornate plaster molding, and a crystal chandelier finish. With a rooftop patio for leisure and client entertainment, this location, nestled between Clarence and Richmond Streets, seamlessly blends historic significance with modern convenience. Enjoy the perks of this distinguished locale, including three dedicated parking spots and easy access to a municipal parking lot just outside the back entrance. Ideal for businesses seeking a vibrant downtown presence, the lease includes utilities in the additional rent, providing a hassle-free and elegant setting for your enterprise. Don't miss the chance to make this historic gem your business's new home, where the fusion of heritage and contemporary functionality creates a distinctive and inspiring workspace. (id:49269)
Thrive Realty Group Inc.
200 Dundas Street Unit# Main
London, Ontario
Welcome to a prime commercial space perfectly suited for both office and retail endeavors! Boasting 1,695 square feet, this outstanding opportunity is nestled within a stunning downtown building, strategically positioned at the heart of My Dundas Place. Immerse your business in the vibrant energy of the core Downtown area, capturing the attention of pedestrians and potential clients alike. The space is adorned with captivating exposed brick accents, providing a unique and inviting atmosphere. With 1,694.64 sq/ft of versatile floor space, this listing promises an exceptional canvas for your business to thrive. Don't let this chance slip away – elevate your brand's presence by securing this beautifully finished commercial space today. (id:49269)
Thrive Realty Group Inc.
Lot 17 Grann Dr
Shuniah, Ontario
One of kind waterfront lots, only 45 minutes from town on beautiful Black Bay Lake Superior. Sitting on over 2 acres this vacant lot offers world class fishing, beautiful sunrises and year round opportunity so close to town. Hydro on the road, roughed in driveway and well. HST is applicable. Vendor Take Back Mortgage is an open...speak to listing agent. (id:49269)
Royal LePage Lannon Realty
773 Cedar Bend Drive
Waterloo, Ontario
DREAM HOME ALERT! Indulge in luxury living with this designer detached home that has been lovingly looked after by one owner. Located on a quiet corner adjacent to a cul-de-sac in a family friendly community, showcasing beautiful gardens that have been professionally designed by SK design landscaping, this home offers everything you have been looking for inside and out. As soon as you walk through the front door you will be immediately impressed by the floor plan, high cathedral ceilings, hardwood floors throughout and large windows beaming with natural light. You will be welcomed by a formal dining and family room with the perfect reading nook to cozy up with your favourite book. The showstopper in this home is the chef's kitchen, professionally designed by Erika Friesen. This Kitchen is the entertainer's dream with a large Cantilever Island with caesar stone countertops and enough seating for 9, plus a 6 burner Wolf stove/oven, sub zero french door panelled fridge, AEG wall steam oven, pot lights throughout and under the cabinet lighting. The main floor is complete with a beautiful living room with a large fireplace and a 2 pc powder room, office and entry door that leads to the 2 car garage. The kitchen and living room walkout to a large composite deck overlooking a beautifully landscaped garden. Head upstairs to your primary retreat where you can relax after a long day at work featuring a walk-in closet and a stunning brand new 5 piece ensuite with a stand alone bathtub, walk-in shower and double vanity. Upstairs you will also find 3 additional spacious bedrooms and a 3 pc bathroom with a rainfall shower head. The basement is completely finished with a large rec-room, 2 additional bedrooms, a 3 pc bathroom with spa like features and plenty of storage space. This home is completely move-in ready and is perfectly located close to all amenities including; beautiful trails, top rated schools, shopping, the University of Waterloo & more! (id:49269)
Flux Realty
10b Pinewood Road
Mcdougall, Ontario
Welcome to your dream waterfront retreat on Long Lake! This stunning custom-built, 3 bedroom, 2 bathroom four-season home is fully furnished and accessorized ready for immediate enjoyment. With tasteful decor throughout, this property offers an ideal blend of luxury and comfort. The main level features an open-concept kitchen and dining area, perfect for family meals and entertaining. The cozy living room boasts a wood-burning fireplace and opens onto an expansive screened balcony with breathtaking lake views, ideal for relaxation and gatherings. This level also includes a comfortable bedroom and a full 4-piece bathroom. Upstairs, the master bedroom offers a private screened balcony, perfect for enjoying a hammock or quiet moments. There is also a spacious third bedroom and another full 4-piece bathroom on this floor. The lower level offers an enormous family room with plenty of seating, a propane fireplace, and a wall-mounted TV for entertainment. This level also features a walk-out to the refreshed landscape that leads down to the dock, where you can sit in Muskoka chairs or take a deep dive into the lake. Located just minutes from Parry Sound, you'll have convenient access to shopping, dining, and sightseeing. 2.5 hours north of Toronto. Don't miss out on this unique opportunity to own a piece of paradise on Long Lake! The price includes all furniture, accessories, and contents, except for specified exclusions. Recent upgrades, including remodeled basement, waterproofing(2023), water filtration UV light system(2018), flooding dock(2017), generator (2016), propane gas fireplace(2016), wooden fireplace cleaning(2018), septic cleaning (2022), double bottom oil tank owned - inspection valid till 2026, heated water line & septic line. (id:49269)
Right At Home Realty

