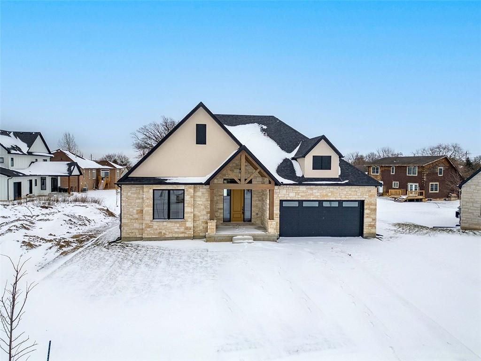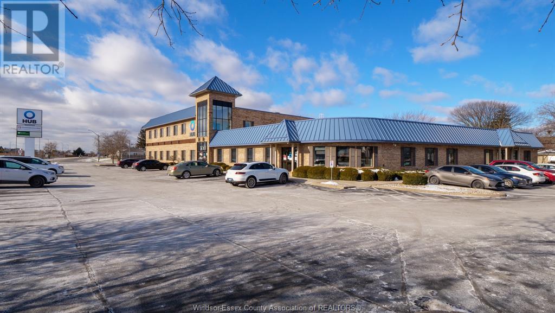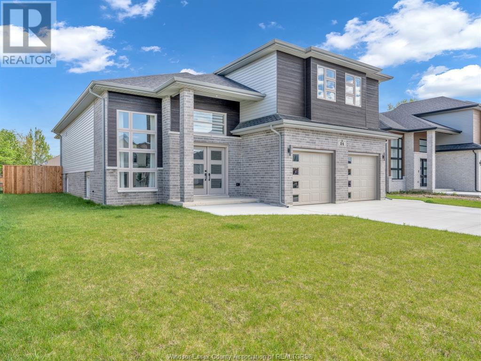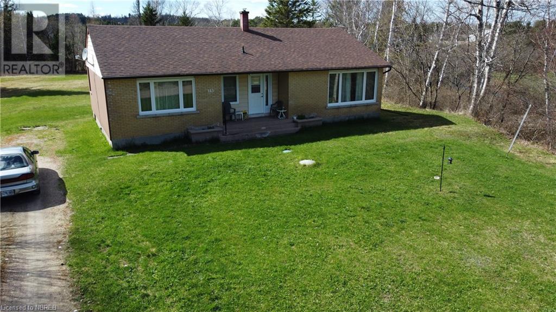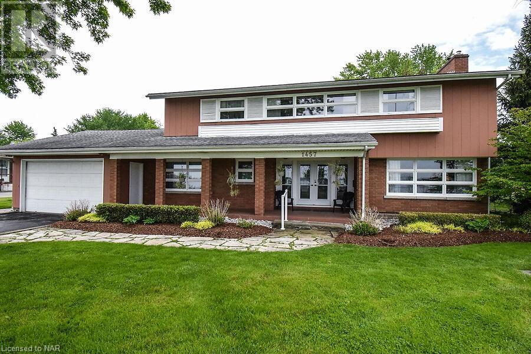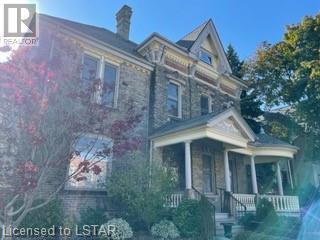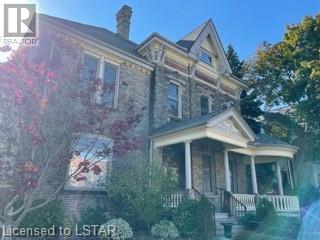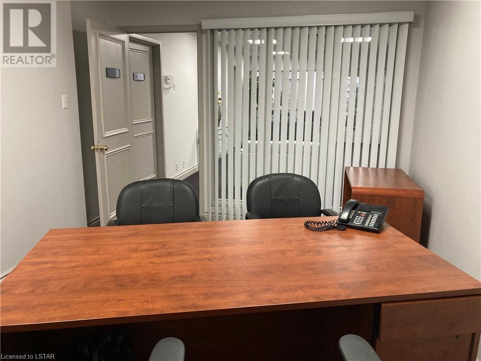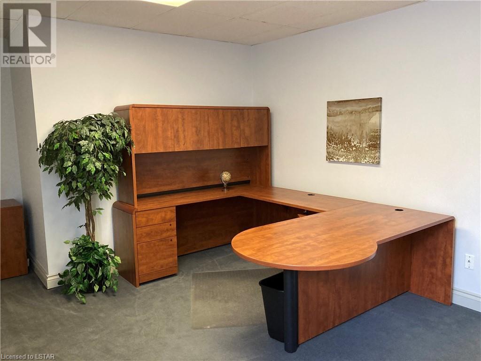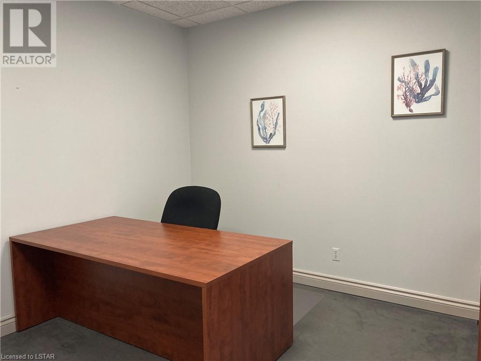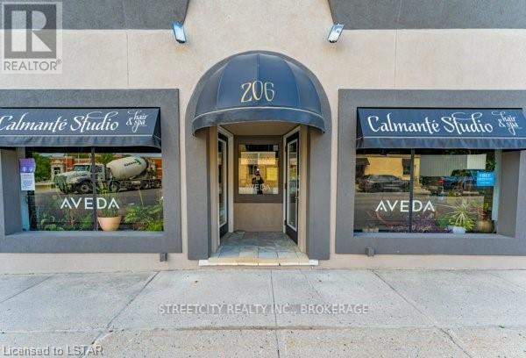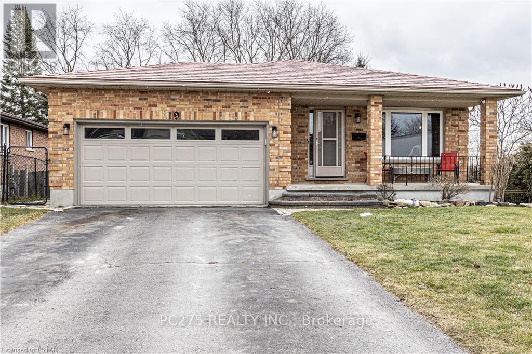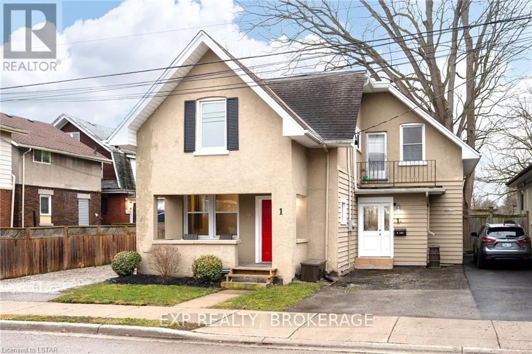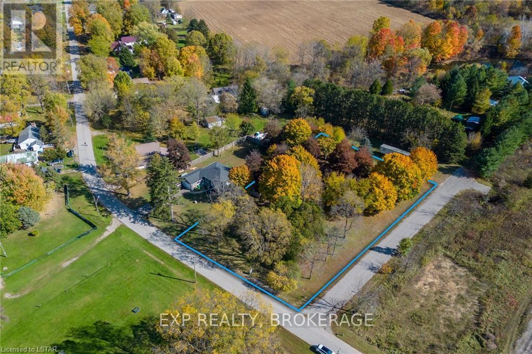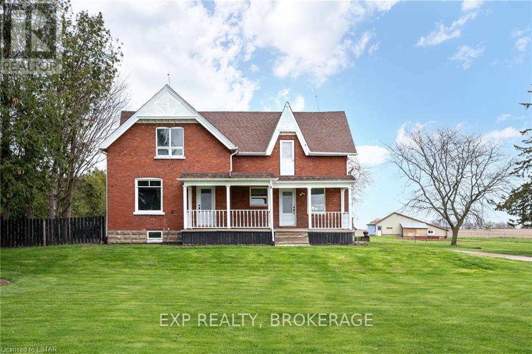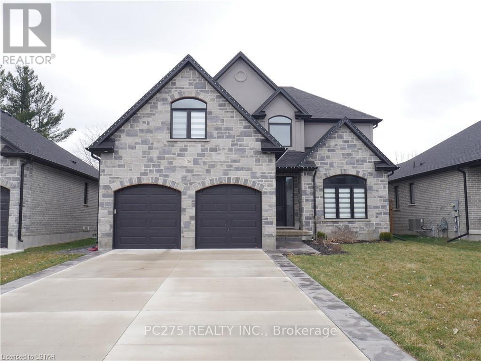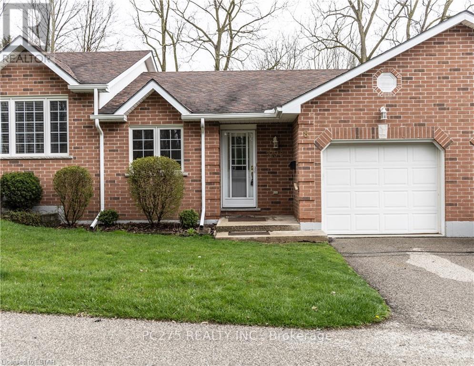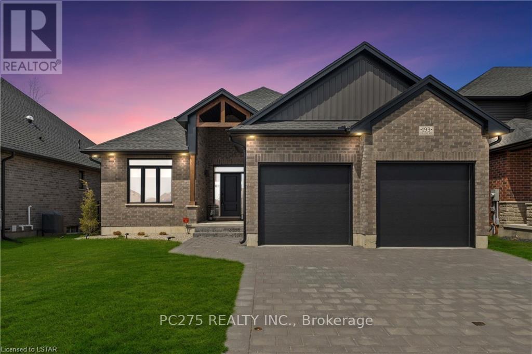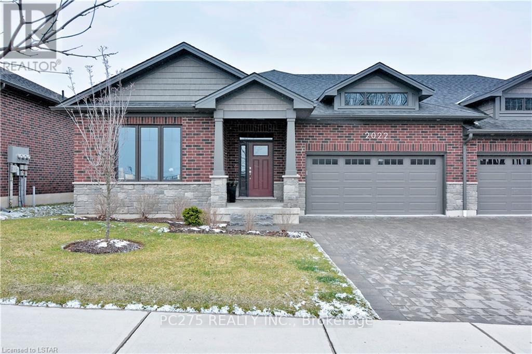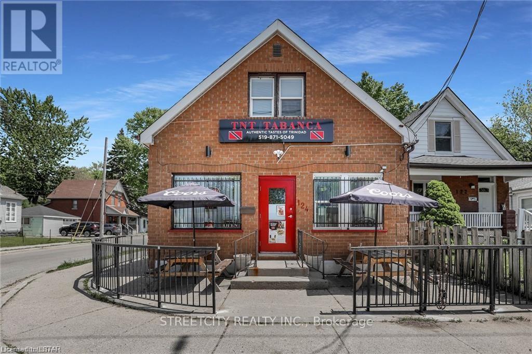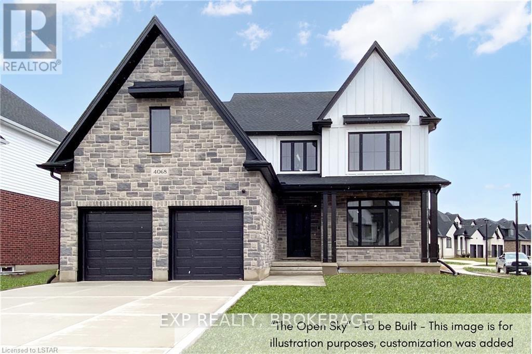3643 Vosburgh Place
Campden, Ontario
Looking for a brand new, fully upgraded bungalow, in a peaceful country setting? This property will exceed all expectations. Offering a 10-ft, tray ceiling in the Great Room, an 11-ft foyer ceiling, 9-ft in the remaining home and hardwood and tile floors throughout, the home will immediately impress. The primary bedroom has a walk-in closet and its ensuite has a tiled glass shower, freestanding tub and double vanity. The Jack and Jill bathroom serves the other two main floor bedrooms and has a tiled tub/shower and a double vanity, as well. The red oak staircase has metal balusters adding warmth equal to the 56" gas linear fireplace of the great room. The partially finished basement has the home's fourth washroom, and two extra bedrooms, adding to the three on the main floor. From the basement, walk out to the back yard where you'll experience peaceful tranquility. There are covered porches on both the front and back of the home, a double wide garage, and a cistern located under the garage. The electric hot water tank is owned holding 60 gallons, and the property is connected to sewers. Close to conservation parks, less than 10 minutes to the larger town of Lincoln for all major necessities, and less than 15 mins away from the QEW with access to St. Catharines, Hamilton, a multitude of wineries, shopping centres, golf courses, hiking trails, Lake Ontario and the US border. (id:49269)
Keller Williams Complete Realty
3063 Walker Road Unit# 202
Windsor, Ontario
600 SQ FT OF SECOND FLOOR PROFESSIONAL OFFICE SPACE (FULLY UPDATED WITH KITCHENETTE) NOW AVAILABLE. THIS IS A GROSS LEASE AND INCLUDES ALL UTILITIES. THIS SIGNATURE BUILDING IS IN ONE OF WINDSOR'S MOST CONVENIENT AND HIGHLY VISIBLE AREAS OVERLOOKING E.C. ROW EXPRESSWAY AND WALKER RD. WITH GREAT CURB APPEAL AND PLENTY OF ON-SITE PARKING THIS FULLY FINISHED OFFICE SPACE IS IDEAL FOR YOUR NEXT OFFICE LOCATION. PLEASE CONTACT LISTING AGENT FOR MORE DETAILS. (id:49269)
Royal LePage Binder Real Estate - 649
Ib Toronto Regional Real Estate Board
24 Noble Court
Amherstburg, Ontario
Welcome to this stunning raised ranch w/bonus room home nestled in the picturesque town of Amherstburg. Built on a spacious lot, this newer property features an expansive 2020 sq ft layout complete with 3 bedrooms, 2 bathrooms, and a dedicated office space. The massive structure boasts a custom gourmet kitchen with quartz countertops, a large island, and patio doors that open to a beautifully finished, raised covered porch. Every room is bathed in natural light, enhancing the modern finishes throughout, including a luxurious ensuite bathroom with a walk-in closet. This turnkey property includes a 2-car garage, front and back concrete landscaping with grass areas, and an unfinished basement that awaits your personal touch. Absolute comfort and style are waiting for you in this exquisite Amherstburg home. Call today for a private tour. ADDT'L SALESPERSON: AMIT CHAUHAN, RE/MAX CAPITAL DIAMOND REALTY. (id:49269)
RE/MAX Capital Diamond Realty - 821
Ib Toronto Regional Real Estate Board
145 Mccarthy Street
Trout Creek, Ontario
Nestled amidst the serene beauty of nature, this charming three-bedroom retreat presents a rare opportunity for tranquil living. Boasting a spacious interior, this home features a generous dining room and living area, perfect for hosting gatherings or enjoying quiet evening. The heart of this abode lies in its picturesque surroundings, with the tranquil waters of Trout Creek gently flowing by. Situated on an expansive 1.656-acre lot, this property offers ample space for outdoor activities and exploration. Tucked away at the end of a municipal maintained road, privacy and seclusion are assured as this dwelling stands as the sole occupant, making this the ideal escape from the hustle and bustle of city life. Several upgrades over the years, including updates to the shingles, windows, and furnace. This home seamlessly blends modern comfort with timeless charm. Whether you're seeking a peaceful retreat or a place to call home, this enchanting property offers a rare opportunity to embrace the beauty of nature. (id:49269)
RE/MAX Crown Realty (1989) Inc
1457 Niagara Blvd Parkway
Fort Erie, Ontario
This spectacular Niagara Parkway home is where you want to be. Panoramic views of the Niagara River. Well maintained with many updates throughout. The main floor offers an expansive foyer with staircase, spacious livingroom with a fireplace, a games room with an adjoining 4 season Florida room, updated kitchen cabinets, breakfast nook, formal diningroom, main floor bright and cheery laundry area with cabinets and closets. The main living area also offers a 3 piece bathroom plus a 2 piece powder room. The second level offers 4 large bedrooms with a full 4 pce.,bathroom. The Master bedroom features it's own private library, gas fireplace and an updated three piece ensuite bath. The basement offers a large utility room plus a spacious recreation room. The double car garage has a direct entrance into the house near the laundry area. The exterior gardens have all been professionally landscaped, the rear yard will take your breath away offering a kidney shaped pool complete with patio and covered gazebo, pool house plus a three season florida room. The pool is open and is being serviced by Boldt Pools. Fantastic 100ft X 500 ft lot with loads of privacy. The Niagara Parks Bike Path is literally out your front door. This location offers fantastic fishing, boating, biking, canoeing, kayaking or just simply ideal for an afternoon stroll. A few minutes drive to the Peace Bridge and the U.S.A., 15 minutes to Niagara Falls, 35 minutes to Niagara on the Lake and the Shaw Festival. Quick and easy access to the QEW. Time to get out of the hustle and bustle of city life and start to live your life. This lovely home offers you the peace and tranquility you may be searching for. Check out the virtual tour on the following link: http://www.myvisuallistings.com/vtnb/347273 (id:49269)
RE/MAX Niagara Realty Ltd
2038 Blue Jay Boulevard
Toronto, Ontario
Good Opportunity For Investors And First Time Buyers! Highly Sought After, Bright & Spacious Property At West Oaks Trails Area. Open Concept Living Space W/ A Great Functioned Layout! Sun Filled & Spacious Bedrooms, 9' Ceilings On Main, Hardwood Floor, Pot Lights, Custom Kitchen With Granite Countertops And Pantry, Furnace, Tankless Hot Water System and Attic Insulation 2022. New Window Covers , Roof (2017), Sep Ent To Lower level From Garage And Garden, Luxurious Sauna With Shower And Sitting Area! 5Mins Walk To Abbey Park High And 5 Mins Drive To Garth Webb High , Mins To Several Parks, Trails, Shops, 5 Mins Drive To Trafalgar Memorial Hospital. Have To See! (id:49269)
869 Dundas Street Unit# 5
London, Ontario
Discover your perfect, budget-friendly business office space nestled in the heart of Old East Village, right at the corner of Dundas and Ontario Street. This second-floor office suite boasts private offices, an inviting entrance, access to a well-appointed boardroom, a convenient kitchen area, and maintained bathroom. With inclusive janitorial services and high-speed internet, it presents an economical solution for businesses seeking success within a thriving community. Don't miss the chance to establish your business presence in this prime Old East Village location, just moments away from the West Fair Grounds and Farmers Market. Parking located across the street in the market lot. Your new workspace is ready and waiting – reach out to us today and elevate your business within this bustling neighbourhood. Take advantage of multi-unit discounts and various office sizes to suit your specific needs. 92 sq/ft month to month $657.80 + HST/monthly, six month term $627.90 + HST/monthly, one year term $598.00 + HST/monthly. (id:49269)
Thrive Realty Group Inc.
869 Dundas Street Unit# 2
London, Ontario
Discover your perfect, budget-friendly business office space nestled in the heart of Old East Village, right at the corner of Dundas and Ontario Street. This second-floor office suite boasts private offices, an inviting entrance, access to a well-appointed boardroom, a convenient kitchen area, and maintained bathroom. With inclusive janitorial services and high-speed internet, it presents an economical solution for businesses seeking success within a thriving community. Don't miss the chance to establish your business presence in this prime Old East Village location, just moments away from the West Fair Grounds and Farmers Market. Parking located across the street in the market lot. Your new workspace is ready and waiting – reach out to us today and elevate your business within this bustling neighbourhood. Take advantage of multi-unit discounts and various office sizes to suit your specific needs. 150 sq/ft month to month $1,072.50 + HST/monthly, six month term $1,023.75 + HST/monthly, one year term $975.00+ HST/monthly. (id:49269)
Thrive Realty Group Inc.
341 Talbot Street Unit# 216
London, Ontario
Welcome to Talbot Court Corporate Studies in the convenient location of London's Downtown Core Market District! This 150 square foot office is located on the first floor. Included with rental suite is: Wi-Fi / High Speed Internet 1000 Mbps Download / 50 Mbps Upload, fully furnished, reception services including meet & greet, handling of all couriers, packages, mail in /out, 10 hours of boardroom time included per month, 2 boardrooms on-site, access to Talbot Court 24 hours a day - 7 days a week using side door after hours, property taxes, heat, hydro, water, cleaning/maintenance, free onsite visitor parking, cafe ´ kitchens and multiple reception lounges. Long term rental incentives available: Month to Month - $869 / 6 Month Term - $830 / 1 Year Term - $790 / 2 Year Term - $757 (plus HST). Don't miss this affordable opportunity. (id:49269)
Thrive Realty Group Inc.
341 Talbot Street Unit# 230
London, Ontario
Welcome to Talbot Court Corporate Studies in the convenient location of London's Downtown Core Market District! This 198 square foot office is located on the first floor. Included with rental suite is: Wi-Fi / High Speed Internet 1000 Mbps Download / 50 Mbps Upload, fully furnished, reception services including meet & greet, handling of all couriers, packages, mail in /out, 10 hours of boardroom time included per month, 2 boardrooms on-site, access to Talbot Court 24 hours a day - 7 days a week using side door after hours, property taxes, heat, hydro, water, cleaning/maintenance, free onsite visitor parking, cafe ´ kitchens and multiple reception lounges. Long term rental incentives available: Month to Month - $1162 / 6 Month Term - $1109 / 1 Year Term - $1056 / 2 Year Term - $1012 (plus HST). Don't miss this affordable opportunity. (id:49269)
Thrive Realty Group Inc.
341 Talbot Street Unit# 212
London, Ontario
Welcome to Talbot Court Corporate Studies in the convenient location of London's Downtown Core Market District! This 155 square foot office is located on the first floor. Included with rental suite is: Wi-Fi / High Speed Internet 1000 Mbps Download / 50 Mbps Upload, fully furnished, reception services including meet & greet, handling of all couriers, packages, mail in /out, 10 hours of boardroom time included per month, 2 boardrooms on-site, access to Talbot Court 24 hours a day - 7 days a week using side door after hours, property taxes, heat, hydro, water, cleaning/maintenance, free onsite visitor parking, cafe ´ kitchens and multiple reception lounges. Long term rental incentives available: Month to Month - $912 / 6 Month Term - $870 / 1 Year Term - $829 / 2 Year Term - $794 (plus HST). Don't miss this affordable opportunity. (id:49269)
Thrive Realty Group Inc.
64 Basil Crescent
Ilderton, Ontario
Welcome to The Hazel, a splendid 2,390 sq/ft residence offering a perfect blend of comfort and functionality. The main floor welcomes you with a spacious great room featuring large windows that frame picturesque views of the backyard. The well-designed kitchen layout, complete with a walk-in pantry and cafe, ensures a delightful culinary experience. Additionally, the main floor presents a versatile flex room, catering to various needs such as a den, library, or a quiet space tailored to your lifestyle. Upstairs, the home accommodates the whole family with four generously sized bedrooms. Clear Skies, the community that is a haven of single-family homes, situated just minutes north of London. This family-oriented community seamlessly combines the charm of suburban living with the convenience of proximity to major city amenities. Clear Skies offers an array of reasons to make it your home. A mere 10-minute drive connects you to all major amenities in North London, ensuring that convenience is always within reach. Nature enthusiasts will appreciate the proximity to walking trails, providing a perfect escape into the outdoors. Moreover, Clear Skies boasts over 20% less property taxes than in London, making it an attractive choice for financially savvy homeowners. (id:49269)
Thrive Realty Group Inc.
206 Main Street
North Middlesex, Ontario
LOCATION! LOCATION! Centrally located in the downtown core of Parkhill Ontario. Main floor commercial area is an elegant venetian themed salon/spa. Second floor is a 3 bedroom, 2 bathroom residential space with living room, kitchen and balcony. Seperate entrance to second floor residential unit(s). Second floor can be easily converted into 2 seperate units and generate rent. Property is just over 1/2 acre with ample parking that can be leased out for extra income. This one last long! (id:49269)
Streetcity Realty Inc.
19 Riverview Road
Ingersoll, Ontario
Welcome to your perfect family home! Located in a serene neighborhood, this property is ideal for families or those seeking ample space for entertaining. Let's explore what this home has to offer: The heart of the home, featuring a open concept design that seamlessly connects the kitchen with the living spaces. Enjoy meals with family and friends in the dedicated dining area, offering plenty of space for gatherings and celebrations. The lower level boasts a walkout basement, providing easy access to the outdoors and flooding the space with natural light. This versatile area offers endless possibilities, whether you choose to use it as a recreational space, home office, or even as an in-law suite. The backyard is the perfect space for outdoor entertainment and relaxation with a multi-level deck and lots of trees for shade. The roof is a steel shingle roof providing lots of protection for years to come. The garage has an additional 30 amp panel installed and new insulation was recently done in the attic. Convenient access to amenities, schools, parks, and transportation. Don't miss out on the opportunity to make this property your new home! Schedule a viewing today! (id:49269)
Pc275 Realty Inc.
1 Erie Avenue
London, Ontario
Discover this legal duplex nestled on a serene dead-end street in London, Ontario's vibrant\r\nheart. Just minutes from the sought-after Wortley Village and with easy public transit to\r\nDowntown, this property promises convenience and charm. Ideal for investors or savvy\r\nhomeowners, it offers the flexibility of income generation or house-hacking by living in one\r\nunit and renting out the other. The main floor boasts a spacious two-bedroom unit with a\r\nmodern kitchen renovated in 2014, private parking, and basement laundry. Updates include\r\nwindows (2011), roof (2009), and vinyl flooring (2014). Upstairs features another\r\ntwo-bedroom unit with a full kitchen, 4-piece bath, and a relaxing outdoor balcony. With its\r\nvacant status, this duplex is move-in ready, allowing you to set your rents and capitalize on\r\nits potential. Don't miss this opportunity to own a versatile property with endless\r\npossibilities! (id:49269)
Exp Realty
42 Middlemiss Avenue
Southwest Middlesex, Ontario
Discover the ideal property for your dream home on this spacious 0.5-acre corner lot, graced with mature trees that offer natural beauty and privacy. Enjoy the luxury of fibre-optic connectivity, readily available for hookup, and the convenience of Hydro services right at the lot line. Explore your architectural ambitions with the freedom to include a secondary dwelling, home-based business, private garage, or even a swimming pool, thanks to versatile zoning options. Further enhancing its appeal, soil tests confirm the land is well-suited for an economical, basic septic system. Don't miss the chance to turn this one-of-a-kind lot into your own personal sanctuary. Seller willing to do a VTB (Vendor Take Back) It is also referred to as a seller take-back mortgage on the property. Obtaining a building permit and septic approval should be relatively quick based of plans the Seller can provide upon request. NO BANK NEEDED. Seller is willing to finance the purchase up to 80% at 4% (VTB). Timeline is negotiable. The seller is extremely knowledgeable in building on lots like this in this area and is available to add his guidance and advice for anyone looking to build their next dream home. (id:49269)
Exp Realty
24 Acorn Trail
St. Thomas, Ontario
Located in the desirable Harvest Run and Orchard Park community, 24 Acorn Trail offers a scenic escape with direct access to Orchard Park walking trail that connects to Lake Margaret, Pinafore Park, and downtown St. Thomas. A mere five-minute walk away is a brand new park and playground on Empire Parkway. This five-year-old Hayhoe Home impresses with landscaped gardens and an interlocking stone walkway leading to a covered front porch. Inside, you'll find cathedral ceilings in the living room and eight-foot ceilings throughout, along with a main floor laundry/mudroom off the garage that introduces a stunning kitchen equipped with quartz countertops, updated stainless steel appliances, a modern backsplash, and a large walk-in pantry. The kitchen also features an island with plenty of room for stools, ideal for casual dining or extra seating. High-end faucets and custom cabinetry by GCW enhance the kitchen, vanities, laundry room, and bar. Off the kitchen, a two-tiered deck with a gazebo awaits in the fully fenced backyard, ideal for entertaining. The primary bedroom features a large walk-in closet and an ensuite with a glass shower. The fully finished lower level boasts premium flooring, GCW vanities, a glass shower with slate flooring, and a custom bar with GCW cabinets, alongside a third bedroom with large upgraded windows. This bungalow is perfect for retirees, first-time home buyers, and young professionals. Don't miss the chance to visit this exquisite property in St. Thomas. (id:49269)
Exp Realty
24321 Old Airport Road
Southwest Middlesex, Ontario
Welcome to 24321 OLD AIRPORT Road, nestled on the outskirts of Glencoe with A3 zoning. This enchanting property spans 2 acres, featuring a charming red brick home with 4+1 bedrooms. Each room offers captivating views, especially from the stunning covered front porch that overlooks the serene rolling fields. The tranquility of this retreat is complemented by several outbuildings that provide ample space and possibilities. Recent updates ensure modern comfort, including a new furnace and central air conditioning system installed in 2021, along with refreshed hardwood and laminate floors the same year, and updated entrance doors in 2022. The inviting front veranda opens to an expansive open-concept kitchen, brimming with potential. Adjacent to the kitchen, you'll find a convenient main floor bedroom, a side entrance with a mudroom, and a combined 4pc bathroom and laundry room. The living room, the heart of the home, features a cozy free-standing fireplace and leads into a separate, formal dining room accented by high baseboards. The original staircase ascends to the second level where four large bedrooms and an additional bathroom await. The basement includes a walk-up to the garage and extensive storage space. The large outbuildings are thoughtfully positioned around the yard.\r\n\r\nImagine yourself here: amidst rolling hills, experiencing breathtaking sunrises and sunsets from a secluded spot set back from the road. It's so peaceful, you might only see a few cars pass by each day. At night, the stars twinkle vividly, offering a perfect backdrop for evening campfires, with fireflies illuminating the meadow's edge. This home is an ideal sanctuary for those seeking peace and natural beauty. (id:49269)
Exp Realty
106 Beech Boulevard
Tillsonburg, Ontario
Trevalli 2021, 2 storey, 4 Bedroom, Stone front Home with luxury gold package upgrades is breathtaking! If you are looking for a Home that is brilliant, beautiful, and just ready for you to move in, located on the edge of town and backing onto country property…Here it is! Excellent location for raising a family and in the Westfield School District. Just from the 1st step inside the foyer and you will notice the gleam and natural light throughout, high ceilings, hardwood floors and tasteful décor. On the main floor enjoy your family get togethers in its formal Dining Room, then continue to an entertainer’s dream come true to an open concept Family room (gas fireplace) and chef like kitchen with huge center island, quartz counters, back splash, walk through pantry and top quality stainless steel appliances. Extra wide patio doors accessing to large back patio, gazebo and fenced back yard. 2 pc powder room. Main floor laundry room with upgraded cabinetry and inside entry from the garage. Upper level will continue to impress from its master bedroom with walk in closet and beautiful 5 pc ensuite (includes separate shower and soaker tub), plus 3 more bedrooms and 4 pc bathroom. The 4th bedroom with 2 closets, is designed for multipurpose, for those who would be prefer to use it as a bonus room(ex. theatre, game room). Other Bonus features include: 2 Car garage including Tesla Charger, HRV system and front & back sprinkler system. Truly a magnificent home! (id:49269)
Pc275 Realty Inc.
8 - 275 Wonham Street
Ingersoll, Ontario
These units don't come up often and now is your chance to own one in this quiet Adult oriented complex. This freshly painted 3 bedroom, 1.5 bath is a perfect set up to allow a family member or care giver space to live in the basement while caring for their family member. On the main floor you will find the primary bedroom, open concept kitchen with large island and living room with a gas fire place. The basement has 2 bedrooms, large living space, 2 piece bathroom and laundry. Lots of green space around the complex and close to downtown, hospital and all amenities. Book your showing today! (id:49269)
Pc275 Realty Inc.
193 Collins Way
Strathroy-Caradoc, Ontario
Welcome to your dream home! This stunning 3-bedroom bungalow boasts a captivating blend of elegance and comfort, offering a lifestyle of luxury and tranquility. Upon entering, you'll be greeted by vaulted ceilings adorned with real wood beams, creating a sense of grandeur and warmth in the expansive great room. Engineered hardwood floors flow seamlessly throughout, enhancing the home's timeless appeal while ensuring easy maintenance. The oversized primary bedroom is a sanctuary unto itself, featuring tray ceilings that add an extra touch of sophistication. A spacious walk-in closet provides ample storage, while the large 3-piece ensuite promises a spa-like experience with its modern amenities and impeccable design. Prepare to be impressed by the gourmet kitchen, where culinary aspirations come to life. An oversized island invites gatherings and culinary adventures, while a well-appointed pantry and abundance of cupboards ensure ample storage for all your kitchen essentials. The pinwheel design backsplash adds a touch of artistry to the space, making every meal preparation a delightful experience. Step outside to discover a backyard oasis that backs onto open fields, offering breathtaking views and a serene retreat from the hustle and bustle of everyday life. Enjoy morning coffee on the covered patio or the sunset later at night. Don't miss your chance to make this exceptional property your own. Schedule a showing today and experience living in a picturesque setting or take a short ride on your golf cart and you can be playing golf at the nearby Caradoc Sands Golf Course. (id:49269)
Pc275 Realty Inc.
10 - 2022 Upperpoint Boulevard
London, Ontario
This Sifton Homes built condo is absolutely stunning, especially with its desirable location in West London and the thoughtful upgrades throughout. The three bedrooms on the main floor, along with the ensuite bathroom and additional 4-piece bathroom, offer both convenience and luxury. The spacious living room, dining room, and kitchen with a pantry create a welcoming atmosphere for relaxation and hosting gatherings. The kitchen's gas stove, large island, and ample cabinets are sure to delight any cooking enthusiast. The full finished basement with two additional bedrooms and a third full bathroom adds significant value, providing versatility for various living arrangements or entertainment options. The roughed-in gas hook up for a fireplace in the basement adds a cozy touch, perfect for chilly evenings, while the gas line outside for the BBQ offers convenience for outdoor cooking. Book your showing today! (id:49269)
Pc275 Realty Inc.
124 Rectory Street
London, Ontario
Why rent or lease when you could own and generate multiple revenue streams with only one investment.\r\nWith CC zoning this property offers a range of commercial uses which services the day-to-day convenience needs\r\nof the immediate neighbourhood. Currently operating as an established turn-key restaurant offering licensed\r\ndine-in for 30 seats.\r\nUpgrades and improvements over the past two years which include a new central air unit, electrical and fixtures,\r\n30-gallon grease trap, stainless steel counter tops, vinyl siding, basement waterproofing with 2 brand new sump\r\npumps, the waterproofing comes with a 10 year worry free warranty. The completely refaced bar and dining room\r\noffers an inviting and cozy experience for customers.\r\nThe current owner-occupied upper apartment provides easy access to your personal area while operating your\r\nbusiness. It has 2 spacious bedrooms, a very large family room with a sloped ceiling that only adds to the charm of\r\nthis generous space. Fully equipped with stacking washer/dryer, stainless steel fridge with lower freezer and a gas\r\nstove that has been gently used. If living on site isn’t your thing, it is no problem rent it out and earn a bit of\r\nrevenue as the apartment can be self-contained with its outside entrance that is perfect for a young professional\r\ncouple or small family.\r\nThere is onsite parking for 5 vehicles.\r\nIf all of that isn’t enough, you can even generate passive income when you assume the solar panel contract. (id:49269)
Streetcity Realty Inc.
2064 Wickerson Road
London, Ontario
“The Open Sky†Exquisite Modern Farmhouse Two-Storey in Byron Village TO BE BUILT & Part of The Farmhouse Nine with 55-foot frontage and approx 2890 square feet! This 4 bedroom home combines modern farmhouse design with exceptional features that are hard to find complete with a exterior covered back porch. Meticulously crafted by renowned Clayfield Builders, this home showcases uncompromising quality, exquisite craftsmanship, and attention to detail throughout. Step inside to the spacious open concept layout. Ideal for professionals, and growing families alike, this 4-bedrooms, 2.5 bath home offers the allure of rustic charm blended seamlessly with contemporary style. The heart of this home is the elegant eat-in kitchen with custom cabinetry, quartz countertops, & a magnificent island. Large windows and sliding glass doors invite abundant natural light and provide access to the covered back porch. The primary bedroom suite is a true retreat, featuring a tray ceilings, walk-in closet & the en-suite bathroom exudes luxury, with quartz countertops, & a walk-in shower with a custom glass enclosure. There is exciting potential in the basement, with a roughed-in bathroom, room for an additional bedroom, a large rec room, and ample storage space allow for personalization and growth. Nestled on a generously sized lot just steps away from Boler Mountain, this residence boasts an extended length garage, and exceptional fixtures and finishes. Notably, the energy efficiency rating surpasses all expectations, providing both comfort and savings. A concrete walk-way to the front porch and driveway and to the side garage door. (id:49269)
Exp Realty

