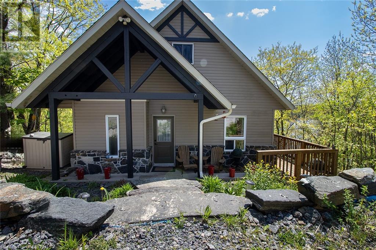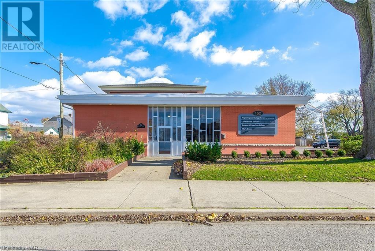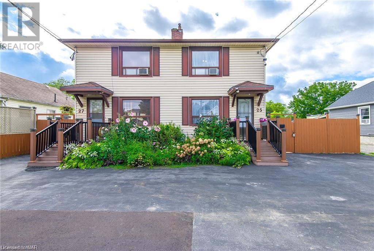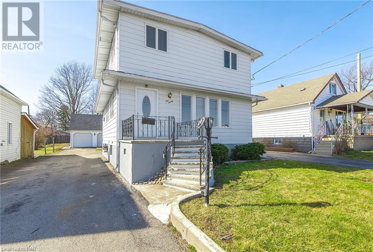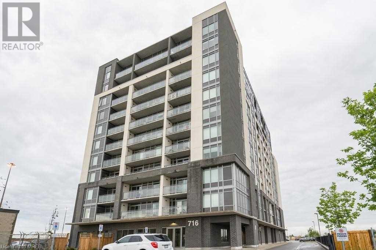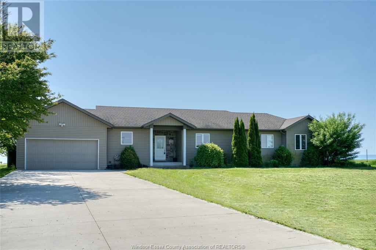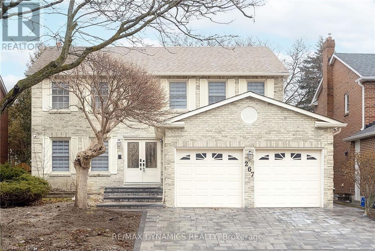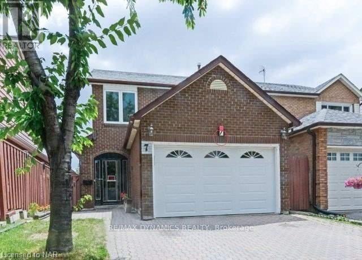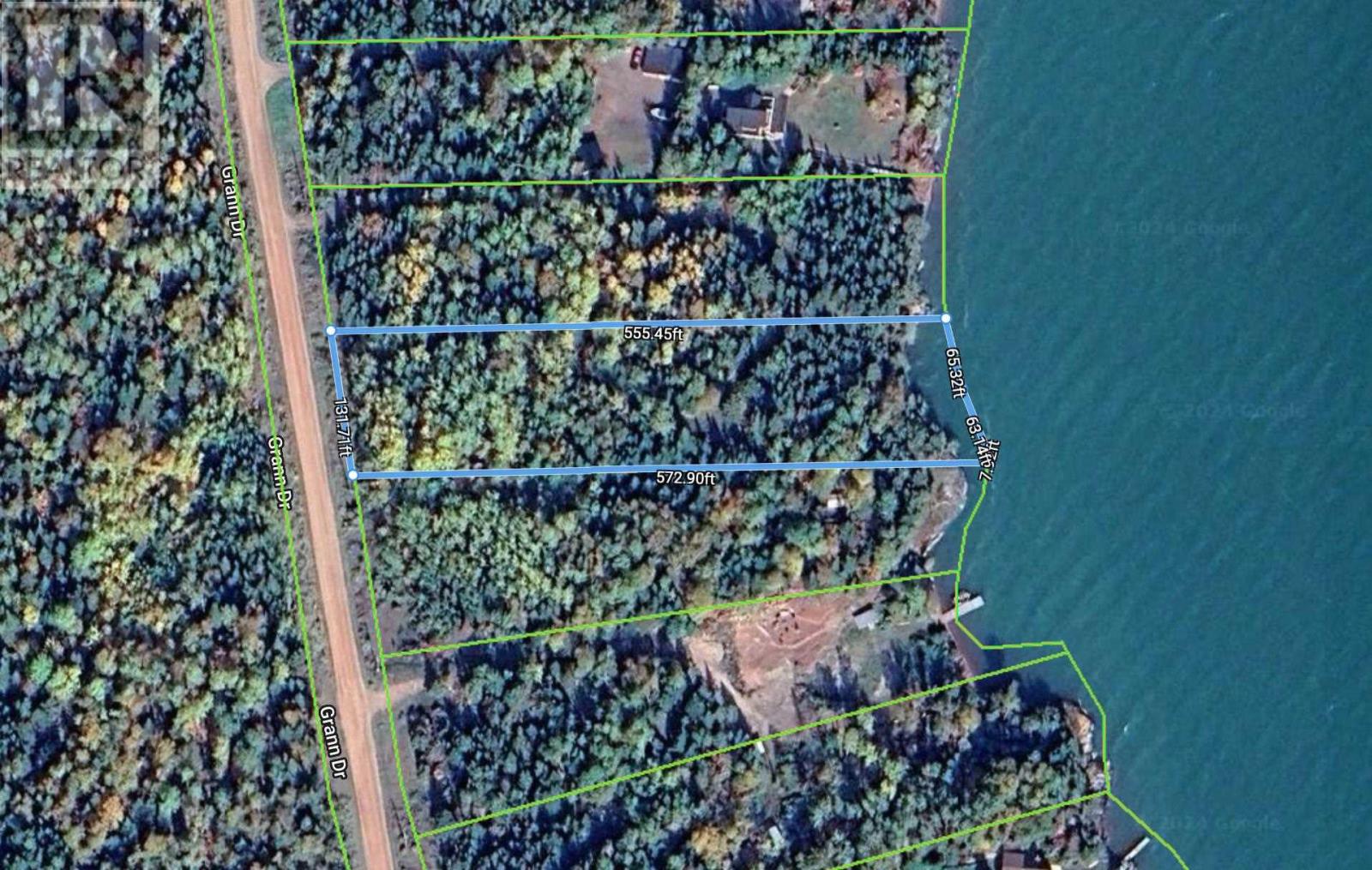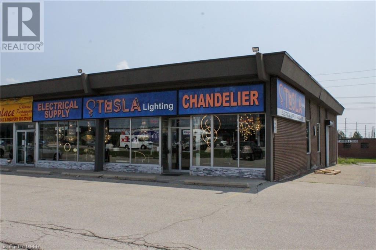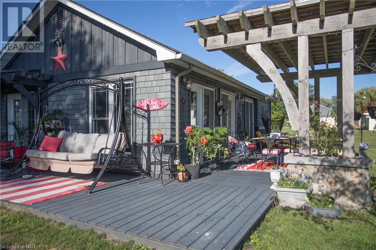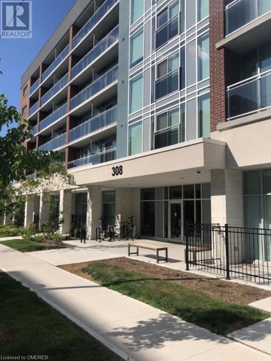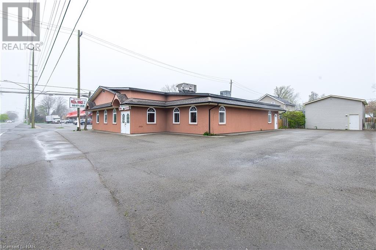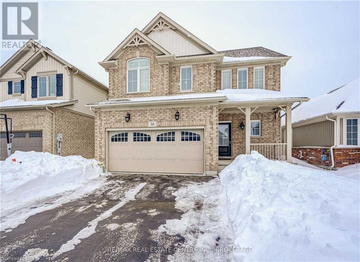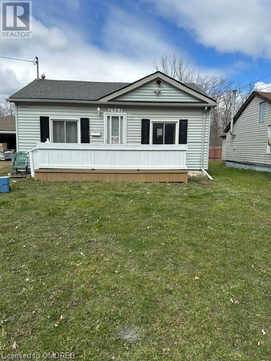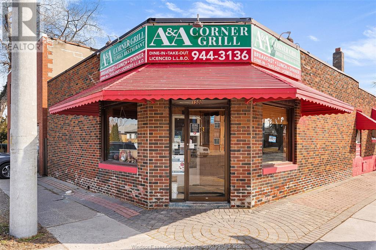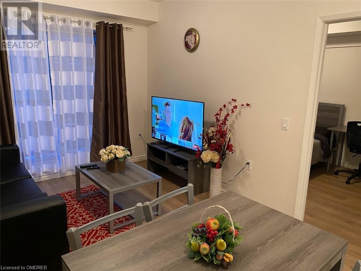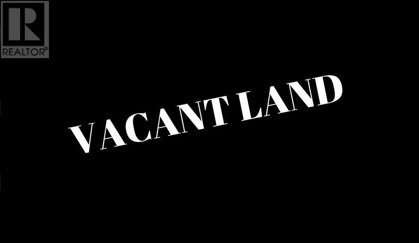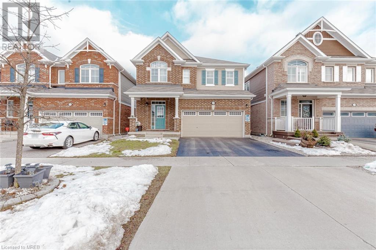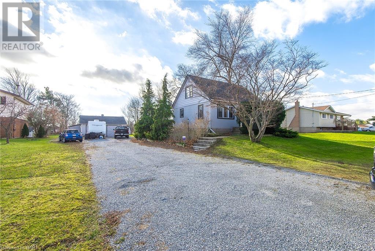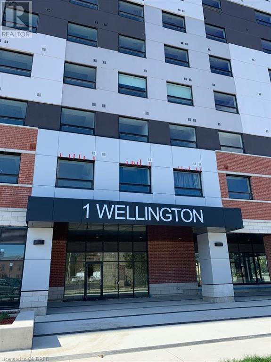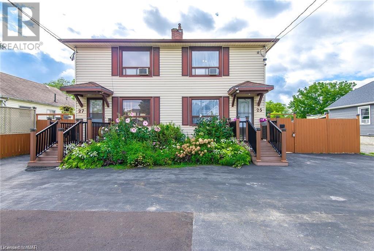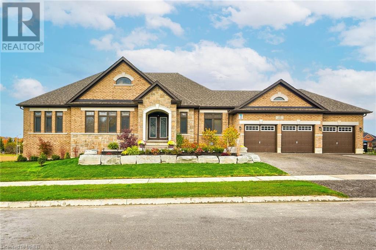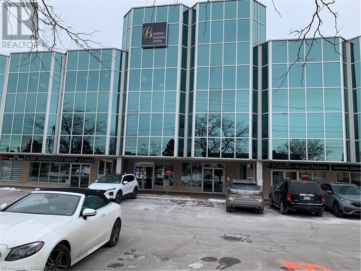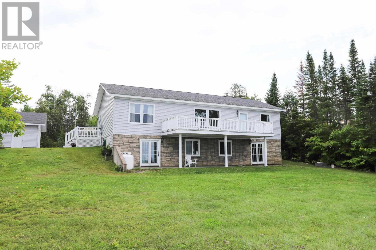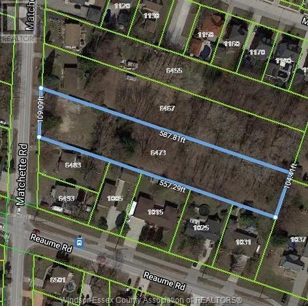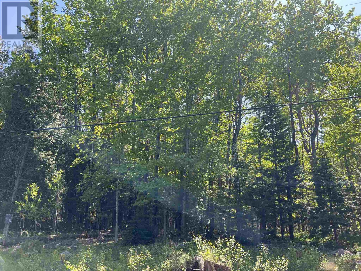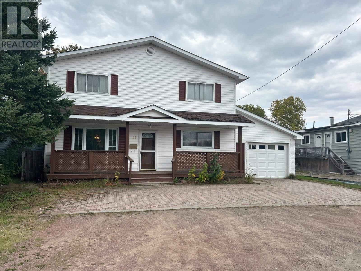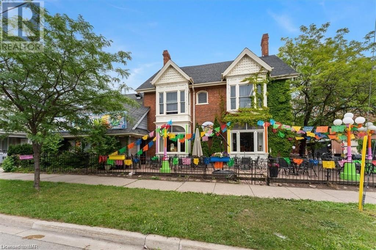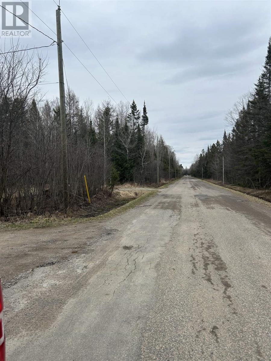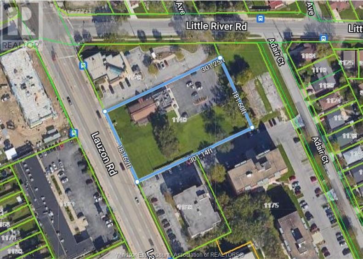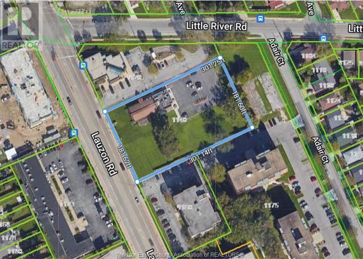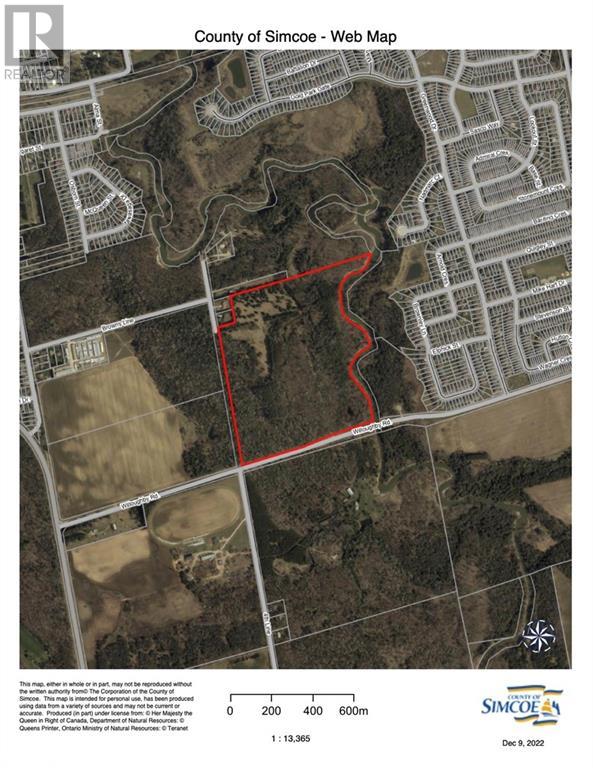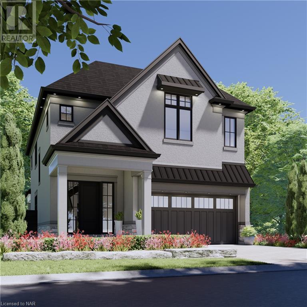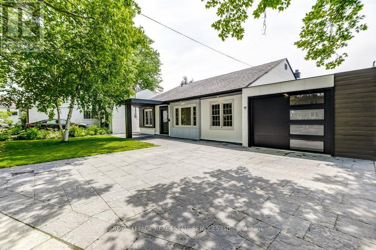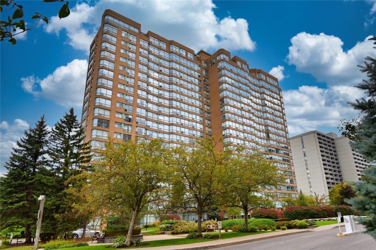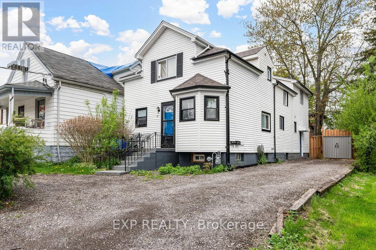4325 Tecumseh Line
Tilbury, Ontario
LOOK NO FURTHER! THIS IS YOUR OPPORTUNITY TO OWN A CUSTOM HOME FROM AN INCREDIBLE BUILDER! BROUGHT TO YOU BY TORREAN LAND DESIGN+ BUILING INC. IS THIS BUILD TO SUIT 3-4 BEDROOM, 2 BATHROOM, 2000 SQ FT RANCH HOME ON A SPECTACULARLY 85.3' BY 200.78' LOT. CLOSE TO LAKE ST. CLAIR, CLOSE TO 401 ACCESS AND COUNTRY LIVING ALL IN ONE. CALL TO DISCUSS OR TO FIND OUT MORE ABOUT THIS EXECUTIVE BUILDER AND HIS WORK, YOU WILL NOT BE DISAPPOINTED! (id:49269)
Century 21 Local Home Team Realty Inc
Ib Toronto Regional Real Estate Board
10b Pinewood Road
Mcdougall, Ontario
Welcome to your dream waterfront retreat on Long Lake! This stunning custom-built, 3 bedroom, 2 bathroom four-season home is fully furnished and accessorized ready for immediate enjoyment. With tasteful decor throughout, this property offers an ideal blend of luxury and comfort. The main level features an open-concept kitchen and dining area, perfect for family meals and entertaining. The cozy living room boasts a wood-burning fireplace and opens onto an expansive screened balcony with breathtaking lake views, ideal for relaxation and gatherings. This level also includes a comfortable bedroom and a full 4-piece bathroom. Upstairs, the master bedroom offers a private screened balcony, perfect for enjoying a hammock or quiet moments. There is also a spacious third bedroom and another full 4-piece bathroom on this floor. The lower level offers an enormous family room with plenty of seating, a propane fireplace, and a wall-mounted TV for entertainment. This level also features a walk-out to the refreshed landscape that leads down to the dock, where you can sit in Muskoka chairs or take a deep dive into the lake. Located just minutes from Parry Sound, you'll have convenient access to shopping, dining, and sightseeing. 2.5 hours north of Toronto. Don't miss out on this unique opportunity to own a piece of paradise on Long Lake! The price includes all furniture, accessories, and contents, except for specified exclusions. Recent upgrades, including remodeled basement, waterproofing(2023), water filtration UV light system(2018), flooding dock(2017), generator (2016), propane gas fireplace(2016), wooden fireplace cleaning(2018), septic cleaning (2022), double bottom oil tank owned - inspection valid till 2026, heated water line & septic line. (id:49269)
Right At Home Realty
152 Hellems Avenue
Welland, Ontario
152 Hellems Ave and 131 Young St (VACANT LAND). Total lot is apprx 108 ft x 140 ft fronting on Hellems and young st The property consists of a 2 storey bldg with multi use. The main floor is currently operating as office space and the 2nd floor a 3-4 bedroom vacant apartment with separate entrance There a full usable basement which is presently used as a lawyers office The property has been well maintained and also offers 50 + parking lot (id:49269)
RE/MAX Niagara Realty Ltd
25-27 Gadsby Avenue
Welland, Ontario
2 semi detached with both units under one ownership!Looking for the perfect investment property? Welland North end. Possibility to separate back into 2 lots, Look no further than this beautiful and rare side by side duplex each semi has a spacious 2 bed, 1 bath, kitchen, dinette 2 storey home with its own basement with laundry and separate entrance in #27 semi (on the left side) with separate 200 amp service Number 27 semi has an addition in apprx 1995 that added a very large great room off the kitchen with patio doors to a private deck #25 is a semi (on the right side) with 2 beds, 1 bath, kitchen, dinette and its own basement with laundry and separate entrance and private fenced court yard With 2 separate units you have the option of living in one and renting the other or rent out both for maximum income, each unit has its own basement to further develop This property boasts a very large lot with a depth of 208ft and 67ft width At the rear of the property is a good sized workshop with upper storage and hydro. Each semi has its own hydro service, and can also be converted back to original separate gas/boiler heating and separate gas meters This property should not be missed! Perfect opportunity to own an income property with a large lot in a highly desirable location on the north end of Welland. Why wait? Schedule a showing today to see why this duplex is so special. Both units are owner occupied. Set your own rents, Vacant possession (id:49269)
RE/MAX Niagara Realty Ltd
15b Harmony Beach Rd
Goulais, Ontario
"Life at The Lake" After 72 years of Ownership the family is ready for a new family to enjoy the cottage. Harmony Beach Road is 30 minutes away and a dream for many. Electricity, lake water intake and double holding tanks makes this cottage enjoyable to visit. 3 bedrooms, living room, large kitchen, bathroom, detached sauna building at the waters edge. Free standing woodstove is not WETT certified. Metal roof on cottage, shingles on sauna building. Large sundeck facing the water and perfect for the awesome sunsets for you to enjoy. (id:49269)
Century 21 Choice Realty Inc.
120 Elizabeth Street
Port Colborne, Ontario
FAMILY SIZE HOME WITH ROOM TO GROW, 4 BEDROOMS, 2 BATHS AND JUST UNDER 1,400 SQ FT OF SPACIOUS LIVING. NICELY DECORATED IN NEUTRAL COLOURS. PATIO DOOR OFF DINING ROOM TO DECK. SEPARATE LOWER LEVEL ENTRANCE FOR POTENTIAL IN-LAWS. GREAT INSULATED 2 CAR GARAGE DETACHED WITH WALK UP LOFT IDEAL FOR STORAGE. LOCATED CLOSE TO SCHOOLS, MINUTES TO 140.NEWER GAS FORCED FURNACE AND ON DEMAND TANKLESS WATER HEATER OWNED NOTHING TO DO HERE...JUST MOVE IN READY. UNSPOILT BASEMENT. (id:49269)
RE/MAX Niagara Realty Ltd
20 Symond Avenue
Oro Station, Ontario
A price that defies the cost of construction! This is it and just reduced. Grand? Magnificent? Stately? Majestic? Welcome to the epitome of luxury living! Brace yourself for an awe-inspiring journey as you step foot onto this majestic 2+ acre sanctuary a stones throw to the Lake Simcoe north shore. Prepare to be spellbound by the sheer opulence and unmatched grandeur that lies within this extraordinary masterpiece. Get ready to experience the lifestyle you've always dreamed of – it's time to make your move! This exquisite home offers 4303 sq ft of living space and a 5-car garage, showcasing superior features and outstanding finishes for an unparalleled living experience. This home shows off at the end of a cul-de-sac on a stately drive up to the grand entrance with stone pillars with stone sills and raised front stone flower beds enhancing the visual appeal. Step inside to an elegant and timeless aesthetic. Oak hardwood stairs and solid oak handrails with iron designer spindles add a touch of sophistication. High end quartz countertops grace the entire home. Ample storage space is provided by walk-in pantries and closets. Built-in appliances elevate convenience and aesthetics. The Great Room dazzles with a wall of windows and double 8' tall sliding glass doors, filling the space with natural light. Vaulted ceilings create an open and airy ambiance. The basement is thoughtfully designed with plumbing and electrical provisions for a full kitchen, home theatre and a gym area plumbed for a steam room. The luxurious master bedroom ensuite features herringbone tile flooring with in-floor heating and a specialty counter worth $5000 alone. The garage can accommodate 4-5 cars and includes a dedicated tall bay for a boat with in floor heating roughed in and even electrical for a golf simulator. A separate basement entrance offers great utility. The many features and finishes are described in a separate attachment. This home and setting cant be described, It's one of a kind! (id:49269)
Century 21 B.j. Roth Realty Ltd. Brokerage
716 Main Street East Street Unit# 804
Milton, Ontario
Spacious Open Layout In New Elegant Bldg. Sun-Filled Through Lrg Windows. Laminate Flrs & Tasteful Finishes Throughout. 2 Full Baths. Master Br Has 4Pc Ensuite, His & Her Closets. White Kitchen Cabinets W/ Ample Storage. Newer White Appliances, Ensuite Laundry. Open Northeast View From Balcony. Amazing Location In Heart Of Milton! Steps Away From Milton Go, Shopping Plaza, Grocery, Rec Centre. Minutes To 401. Move In Ready. Enjoy Exclusive Lifestyle And Access To All Building Amenities! One Surface Parking Spot & One Locker Incl. Party Room, Roof Top Terrace, Meeting Room, Guest Suite, Visitor's Parking, Roof-Top BBQ Patio. (id:49269)
Exp Realty Of Canada Inc
6648 Talbot Trail
Merlin, Ontario
Introducing a stunning lakefront bungalow with breathtaking views. This well-designed property sits on a large lot, overlooking the serene waters of Lake Erie. The interior boasts a designed layout, an abundance of natural light, The kitchen features elegant granite countertops and modern appliances. Enjoy the convenience of patio doors access to the back deck, perfect for outdoor entertaining or simply enjoying the beautiful surroundings. The main floor provides seamless accessibility, with a laundry area, bathrooms, & a shower all conveniently located. This home includes a double car garage, a concrete floor crawlspace, providing ample storage space. Situated in a desirable location, this detached ranch-style home offers easy access to schools, parks, and a beach is just 2km away. Close to a berry farm and canola fields for summer activities. Welcome to this lakeside retreat! (id:49269)
Deerbrook Realty Inc. - 175
Ib Toronto Regional Real Estate Board
267 Hidden Trail
Toronto, Ontario
All-Inclusive, Fully Furnished, Luxury Rental, Tastefully Renovated, Short term Fabulous 2-Storey Detached 4 Bedrooms, Family Home In The Lovely Ridgegate Neighborhood. Over 3,200 Sq.Ft Of Total Living Space. Bright Fully Renovated Eat-In Kitchen With Large Centre Island & Breakfast Bar, Open To W Family Rm With High Efficiency Wood Burning Fireplace Insert, Hardwood Floor, Decorative Wood Ceiling & Barn Doors Open To Oversized Door Double Car Garage, & Fully Fenced Private Backyard Oasis With Jacuzzi. All Appliences, Furnitures And Items Used For This House Are Newly. Close To Parks, Schools, Hospitals, Ttc And Hwy.The Home Is Furnished But Furniture Can Be Removed. This Tranquil Community Encompasses Only About 300 Executive Homes Surrounded By The Expansive G. Ross Lord Park. Conveniently Located In The Heart Of North York, Close To Ttc, Schools, York University, & A Short Drive To Yorkdale Mall. Short Term Or Long Term Lease. (id:49269)
7 Slater Circle W
Brampton, Ontario
Welcome to this fully renovated legal basement apartment in Brampton! This apartment features 2 Bedrooms, an upgraded open-concept kitchen combined with a comfortable living area, a 4-piece bathroom and has separate entrance for privacy. This space has upgraded vinyl flooring, and modern pot light fixtures throughout creating an inviting and bright atmosphere, Brand new appliences (id:49269)
7426 Island View Street
Washago, Ontario
You owe it to yourself to experience this home in your search for waterfront harmony! Embrace the unparalleled beauty of this newly built waterfront home in Washago, where modern sophistication blends seamlessly with nature's tranquility. In 2022, a vision brought to life a place of cherished memories, comfort, and endless fun. This spacious 2206 sq/ft bungalow showcases the latest construction techniques for optimal comfort, with dramatic but cozy feels and efficiency. Sunsets here are unparalleled, casting breathtaking colors over the sandy and easily accessible waterfront and flowing into the home to paint natures pallet in your relaxed spaces. Inside, soaring and majestic cathedral ceilings with fans create an inviting atmosphere, while oversized windows , transoms and glass sliding doors frame captivating views. The kitchen features custom extended height dramatic cabinetry, a large quartz island with power and stylish fixtures. Privacy fencing and an expansive back deck offer maximum seclusion and social space. Meticulous construction with engineered trusses and an ICF foundation ensure energy efficiency. The state-of-the-art Eljen septic system and a new drilled well with advanced water filtration and sanitization systems provide pristine and worry free living. 200 amps of power is here to service your needs. Versatility defines this home, with a self-contained safe and sound unit featuring a separate entrance, perfect for extended family or income potential. Multiple controlled heating and cooling zones enhance comfort with state of the art radiant heat for maximum comfort, coverage and energy efficiency. Over 10+ parking spaces cater to all your needs. The old rail line is decommissioned and is now a walking trail. Embrace the harmony of modern living and natural beauty in this fun filled accessible waterfront paradise. Act now to make it yours. (id:49269)
Century 21 B.j. Roth Realty Ltd. Brokerage
Lot 17 Grann Dr
Shuniah, Ontario
One of kind waterfront lots, only 45 minutes from town on beautiful Black Bay Lake Superior. Sitting on over 2 acres this vacant lot offers world class fishing, beautiful sunrises and year round opportunity so close to town. Hydro on the road, roughed in driveway and well. HST is applicable. Vendor Take Back Mortgage is an open...speak to listing agent. (id:49269)
Royal LePage Lannon Realty
1846 Dundas Street E
Mississauga, Ontario
Fantastic exposure corner store on Dundas and Wharton, A great Business opportunity, Electrical supply business with list of clientele, store offers all electrical supplies for contractors, as well as wide variety of lighting and Chrystal chandeliers. this store is over 3000 total square footage including basement. owner pays $ 5,500.00 gross rent which includes (TMI) side entrance, Seller is flexible regarding the stock, (id:49269)
Right At Home Realty Brokerage
11803 Sideroad 18
Wainfleet, Ontario
OWNER HAS DONE IT ALL. GREAT GET AWAY OR YEAR ROUND HOME JUST STEPS FROM BEAUTIFUL SANDY BEACH. INTERIOR HAS BEEN COMPLETELY REDONE WITH RUSTIC OPEN BEAMED CEILINGS, CUSTOM DESIGNED KITCHEN AND QUARTZ COUNTERS. LOADS OF NATURAL DAYLIGHT IN MAIN LIVING AREA, SPA LIKE SHOWER PLUS SOAKER TUB. MOST WINDOWS HAVE BEEN REPLACED, PATIO DOORS OFF LIVING ROOM LEADING TO PERGOLA COVERED PATIO AREA. GAS FIREPLACE FOR THOSE CHILLY FALL NIGHTS AND SOON TO BE SNOWY WINTER DAYS. (id:49269)
RE/MAX Niagara Realty Ltd
308 Lester Street Unit# 410
Waterloo, Ontario
Perfect For Investors Or University Parents. Vacant Possession Available. Unbeatable Location, Few Minutes Walk From Both Wilfred Laurier University And The University Of Waterloo, While Close To Ion/Lrt Transit And 5 Mins To Highway 7/8. Very Bright Fully Furnished One-Bedroom Modern Condo With Huge Balcony To Enjoy. Features All Kitchen Stainless Steel Appliances, Carpet-Free Living Spaces Throughout, And An Open-Concept Living Area. Private In Suite Laundry. Internet Included In The Condo Fees. (id:49269)
Right At Home Realty
1206 Dominion Road
Fort Erie, Ontario
OWNER READY TO SELL. PREVIOUSLY RUN RESTAURANT NOW WAITING FOR NEW OWNERS. ALL EQUIPMENT INCLUDED WALK-IN COOLER ETC, YOU NAME IT, IT IS THERE. SET UP FOR POSSIBLE TWO BUSINESS. TWO KITCHENS AND ONE PREP KITCHEN, SEATING FOR 80 PLUS PEOPLE. THREE WASHROOMS, WHEELCHAIR ACCESSIBLE, PARKING FOR 10 CARS PLUS OPPORTUNITY FOR AN ADDITIONAL 10 MORE PLUS OVERSIZED 2 CAR GARAGE OR POTENTIAL FOR OUTDOOR DINING. (CALL TO FIND OUT DETAILS) OWNERS MAY CONSIDER A VENDOR TAKE BACK FOR 2 YEARS. GREAT LOCATION ON WELL TRAVELED ROAD. (id:49269)
RE/MAX Niagara Realty Ltd
56 Tuliptree Road Unit# Bsmt
Thorold, Ontario
Great Opportunity To Rent This Well Maintained 4 Bedroom, 3 Washroom Home In Desirable West Community. Extensive Upgrades Including Cabinets W/ Valance Lighting And Crown Molding, Hardwood Floor, Cali Shutters, Whirlpool Appliances. Located In The Heart Of The Niagara Region, Thorold With Countless Trails And An Abundance Of Green Space. Conveniently Located In Close Proximity To Major Highways And 12 Minutes To Niagara Falls. (id:49269)
5963 Kister Road
Niagara Falls, Ontario
Welcome to our serene 2-bedroom bungalow, nestled in a peaceful neighborhood close to Marine Land and the Thundering Waters Golf Club. This charming home features a cozy living area, well-appointed kitchen, and two comfortable bedrooms. Outside, you'll find a spacious yard, perfect for outdoor activities and relaxation. Convenient truck parking is available in the back, with access. Whether you're enjoying the tranquil surroundings or exploring nearby attractions, this bungalow offers the perfect blend of comfort and convenience. Welcome to your peaceful retreat. (id:49269)
1500 Pillette Road
Windsor, Ontario
LOCATION!! FANTASTIC OPPORTUNITY TO OWN THIS WELL ESTABLISHED LONG TERM RESTAURANT, WITH AN ADDITIONAL RESIDENTIAL UNIT ATTACHED TO THE BACK (SEPARATE HYDRO METER). THE BUSINESS HAS BEEN SUCCESSFULLY OPERATING FOR ALMOST 30 YEARS AND ALL THE KITCHEN EQUIPMENT WILL BE STAYING. FRONT AND REAR PARKING HAS 9 PARKING SPOTS. THIS BUSINESS IS LIQUOR LICENSED WITH SEATING FOR 20+. THE RESIDENTIAL UNIT COMES WITH ONE BEDROOM, KITCHEN AND ONE BATHROOM. PLEASE CONTACT THE LISTING AGENT FOR SHOWINGS. (id:49269)
Deerbrook Realty Inc. - 175
Ib Toronto Regional Real Estate Board
317 Benson
Amherstburg, Ontario
317 Benson is fantastic opportunity to buy a luxury home in the town of Amherstburg. This 2 Storey home is designed W/Modern living in mind featuring high ceiling and massive windows in front & back. Main level offers open concept kitchen, Eatery area, living room with fireplace, 1 bed &1 bath The Second Level has 4 bed and 2 bath with Laundry room. Primary bedroom has ensuite bath and a walk in closet. Steps a way from golf course, school, parks and all other amenities. (id:49269)
Everest Realty Ltd
Ib Toronto Regional Real Estate Board
275 Larch Street Unit# H506
Waterloo, Ontario
Perfect For Investors Or University Parents. Vacant Possession Available. Spacious Condo in Unbeatable Location with Covered Parking Included, This is a Rare Combination to Have Around Universities. Few Minutes Walk From Both Wilfred Laurier University And The University Of Waterloo, While Close To Ion/Lrt Transit And 5 Mins To Highway 7/8. Very Bright Fully Furnished Two-Bedroom and Two Full Bathrooms Modern Condo With Huge Balcony To Enjoy. Features All Kitchen Stainless Steel Appliances, Carpet-Free Living Spaces Throughout, And An Open-Concept Living Area. Private In Suite Laundry. Internet, Water, And Heat Included In The Condo Fees. Only Hydro Is Extra. (id:49269)
Right At Home Realty
635 Lakeshore Dr S
Sault Ste. Marie, Ontario
Vacant Wooded Lot Directly across from 634 Lake Shore (id:49269)
Century 21 Choice Realty Inc.
2017 Wyandotte Street West
Windsor, Ontario
Investor Attention! Opportunity for great cash flow! Discover an unparalleled opportunity in the Milk Tea Business for sale nestled near the University of Windsor. This establishment enjoys a steady stream of customers with almost a thousand active memberships, ensuring robust sales and foot traffic. Rare to find, low rent with long stable terms (only $2000 per month!). The store includes a one bedroom residential unit at the back with kitchen and laundry, also comes with a basement for extra storage room. Seller has put more than $50,000 for renovation of the store. Well-managed and profitable operations! Must not miss! (id:49269)
Deerbrook Realty Inc. - 175
Ib Toronto Regional Real Estate Board
523 Equestrian Way
Cambridge, Ontario
Real Pride of Ownership!! Beautiful Detach Home Backing onto Pond, 9 Ft Ceilings On Main Floor with an Amazing Layout Plan with Separate Living & Dining Room, Open Concept Chef's Kitchen with a Nice Centre Island. 4 Bedroom on Second Floor with a Loft and 2nd Floor Laundry. Unspoiled Basement Awaiting Your Creative Touches. This Home is Located in the River Mills Community, close to Amenities & Minutes from Hwy 401. (id:49269)
Homelife Miracle Realty Ltd
2038 Blue Jay Boulevard
Toronto, Ontario
Good Opportunity For Investors And First Time Buyers! Highly Sought After, Bright & Spacious Property At West Oaks Trails Area. Open Concept Living Space W/ A Great Functioned Layout! Sun Filled & Spacious Bedrooms, 9' Ceilings On Main, Hardwood Floor, Pot Lights, Custom Kitchen With Granite Countertops And Pantry, Furnace, Tankless Hot Water System and Attic Insulation 2022. New Window Covers , Roof (2017), Sep Ent To Lower level From Garage And Garden, Luxurious Sauna With Shower And Sitting Area! 5Mins Walk To Abbey Park High And 5 Mins Drive To Garth Webb High , Mins To Several Parks, Trails, Shops, 5 Mins Drive To Trafalgar Memorial Hospital. Have To See! (id:49269)
971 E Hwy#3 Road
Port Colborne, Ontario
JUST UNDER 1/2 ACRE, NO BACK YARD NEIGHBOURS AND ON OUTSKIRTS OR PORT COLBORNE. RENOVATED APPROX 1.5 YEARS AGO FROM KITCHEN WITH QUARTS COUNTER, PAINTED THROUGHOUT, AND CARPETING. LOOKING FOR GOOD SIZED BEDROOMS AND LOADS OF CLOSETS, ITS HERE. 18.8X11.3- 3/4 FINISHED REC ROOM. PATIO DOOR OFF MAIN BEDROOM OFFERS AN EYE APPEALING VIEW. HEATED SUN ROOM JUST OFF KITCHEN. OVERSIZED 2 CAR GARAGE CURRENTLY USED AS A WORKSHOP. DRIVEWAY HAS ROOM TO ACCOMMODATE UP TO 8 CARS. (id:49269)
RE/MAX Niagara Realty Ltd
1 Wellington Street Unit# 308
Brantford, Ontario
Motivated Seller! Absolutely Beautiful Brand New And Rare 3Bed, 2Bath Corner Unit Condo With Abundance Of Natural Lighting Is Sure To Impress! All 3 Rooms Are Very Spacious And Can Be Easy Used As Play Room Or Recreational Space. Comes With 1 Parking, 9' Foot Ceilings, And Many Upgrades. Open Concept Floor Plan With Laminate Throughout. Modern Spacious Kitchen With Brand New Stainless Steel Appliances. This Sought-after Condo In Desired Downtown Location With Steps Away From The Go Train Station, Laurier University, Conestoga College, YMCA, Harmony And Market Square, And Many Restaurants And Parks. Don't Forget To Include Amenities Like A Gym, A Lovely Rooftop Garden, And A Party Room. Don't Delay, Book Your Showing Today. (id:49269)
Right At Home Realty
25-27 Gadsby Avenue
Welland, Ontario
Calling all large families; in need of an law suite?...or looking for separate units on the same property? Want help with the mortgage? This large approx 2000 sq ft property has completely separate living space that comprises of 2 side by side semis #25 and # 27; each with 2 beds, 1 bath and laundry in each semi. Each has a separate basement to further develop additional living space with a separate side entrance. One semi #27 is larger with an addition (1995) of a great room with patio doors leading to a deck. At the rear of the property is a large workshop with hydro The property sits on a very large unbelievable lot 67ft by 208 ft in North Welland! A must see in person if you are looking for this kind of large family space, land or income or investment Remarkable opportunity to acquire a side by side duplex that possibly could be separated into 2 lots and in a prime north end location (id:49269)
RE/MAX Niagara Realty Ltd
22 Stewart Crescent Crescent
Simcoe, Ontario
Beautiful 4 years old bungalow with walk out basement! Total over 4700sqft finished living space, spent over $250K for upgrades! 18ft ceiling in the living room & kitchen , Central vacuum, A cathedral ceiling in the dinning room, Oak hardwood floor, rough-in cold and hot water in the basement, swim Spa! Much much more! This home is a rare offering for those who appreciate a warm living space with exquisite detail, while also desiring one-level living. Must see! (id:49269)
466 Speers Road Unit# 217
Oakville, Ontario
1250 sq. ft. Office with 5 offices and a kitchenette, Elevator, Oakville Transit on Speers, Gross Lease, All Utilities, Property Tax are Included in The Lease Rate. August 1 occupancy, easy access to Q.E, 403 & 407 via Dorval Drive or Third Line (id:49269)
634 Lakeshore Dr
Sault Ste. Marie, Ontario
634 Lakeshore Drive Welcomes you. Year round living on the world largest freshwater lake (surface area), Lake Superior. This year-round home is a pleasure to view, with a relaxing country setting drive approximately 25 minutes from downtown Sault Ste Marie. Main floor plan includes a bright and spacious kitchen, dining area, main floor laundry, Livingroom facing the lake, three bedrooms while the Master offers a 4 pce ensuite. The huge composite deck off the living room is where you can relax or entertain and enjoy the breathtaking sunsets each summer. The unfinished basement is a precious space, 1500 sq ft of blank canvass for your man cave, additional bedrooms, rec room or whatever you choose. Offering two separate garden doors, walk-out basement to the water, plumbing roughed in for a third bathroom, (brand new shower and toilet are sitting in boxes.) The asphalt driveway leads to the double car garage, which includes snowblower, riding lawnmower and Generac generator, home is wired for a generator during power outages. This is a dream home for many, don't miss your opportunity to view this family waterfront home. Additional building lot across the street, available to Buyer at a reduced price if Purchasing 634 Lakeshore Drive. Seller would prefer to sell both at once but will sell individually (id:49269)
Century 21 Choice Realty Inc.
6473 Matchette Road
Lasalle, Ontario
1.37 ACRE RESIDENTIAL LOT - Rare opportunity to build your dream estate on this massive 1.37 acre lot in the heart of LaSalle. Full of mature trees and plenty of privacy, this 108 X 587 foot (approx) lot provides endless space to build your own personal paradise. Plenty of room for an estate-sized home, inground pool, hot-tub, tennis/pickleball court, putting greens and so on. Close to all amenities such as the USA/CAN border, walking trails, golf courses, shopping, waterfront, marina, restaurants and great schools. (id:49269)
Royal LePage Binder Real Estate - 649
Ib Toronto Regional Real Estate Board
Pcl 382 Lt 134, 135, 136 Seventh Street/hwy 548 Hwy
Hilton Beach, Ontario
Great lot to build your dream home or cottage. 218 feet of frontage and township property all around, so very private. Close to beach and marina. 1.2 acres with lots of wildlife. (id:49269)
Century 21 Choice Realty Inc.
47 Wiber St
Sault Ste. Marie, Ontario
Looking for a 4 bedroom home? 2 full bathrooms, spacious room sizes, huge 150ft lot, Storage sheds, plus attached single car garage. Formal dining room plus main floor laundry make for comfortable living. Ample parking and located in a great East End location. House being sold "As Is". (id:49269)
Century 21 Choice Realty Inc.
22 Academy Street
St. Catharines, Ontario
Downtown core 9351 sf 2 storey mixed use commercial (6364sf) / residential building (2987sf) with (2837sf) basement area. Containing 1/2 main floor commercial units and 3 upper-level residential apartments. The ground floor is composed of 2 large areas with bar and 2 large commercial kitchens The main floor rooms consist of exposed brick, stained glass, and original fireplaces The building is a historical designated home that has been added onto and converted to mixed use. The building is brick exterior with a pitched asphalt roof in sections and a flat tar gravel roof There is some limited on site parking but plenty of public parking in the area. The property is close to the downtown bus terminal Tenants are on month to month for 1 apartment and the restaurant. (id:49269)
RE/MAX Niagara Realty Ltd
256 Town Line Rd
Sault Ste. Marie, Ontario
38.5 acres with 658 feet frontage on Town Line. Well treed, trails with small creek at south end of the property. 2600+ feet runs along Herkimer St. Purchaser is responsible for all measurements, lot lines, zoning, taxes to be verified, building and planning regulations. (id:49269)
Century 21 Choice Realty Inc.
1140 Lauzon
Windsor, Ontario
GREAT OPPORTUNITY TO OWN PRIME REAL ESTATE LOCATED IN A HIGH TRAFFIC AREA SURROUNDED BY COMMERCIAL AND RESIDENTIAL DEVELOPMENTS. THIS PROPERTY IS 1.256 ACRES WITH A 3000 SQ FT BUILDING AND 30 CAR PARKING LOT. TENANT IS A POPULAR RESTAURANT WITH A LONG TERM LEASE. LOCATION AND PROPERTY SIZE OFFER POTENTIAL FOR NEW DEVELOPMENT OR ADDITIONAL DEVELOPMENT. CD2.1 ZONING PERMITTED USES INCLUDE MEDICAL, RESTAURANT, BUSINESS OFFICE, RETAIL, ETC. POSSIBLE REZONING TO RESIDENTIAL OR MIXED USE. (id:49269)
Royal LePage Binder Real Estate - 649
Ib Toronto Regional Real Estate Board
1140 Lauzon
Windsor, Ontario
BUILD TO SUIT LEASEBACK OPPORTUNITY! GREAT VISIBILITY WITH THIS PRIME REAL ESTATE LOCATED IN A HIGH TRAFFIC AREA SURROUNDED BY COMMERCIAL AND RESIDENTIAL DEVELOPMENTS. THIS PROPERTY IS 1.256 ACRES AND MEASURES 181.6 X 301.14. (id:49269)
Royal LePage Binder Real Estate - 649
Ib Toronto Regional Real Estate Board
8291 4th Line
Essa Township, Ontario
Approximately 64 acres of possible residential development land within the Settlement area of Angus. Excellent potential for large developer/builder with river frontage on the Nottawasaga River and Willoughby Road. Call L.A for further details. (id:49269)
Royal LePage First Contact Realty Brokerage
Lot 40 Lucia Drive
Niagara Falls, Ontario
Introducing the Sereno Model by Kenmore Homes, nestled in the prestigious Terravita subdivision of Niagara Falls. This luxurious residence embodies elegance and modern design, providing an unparalleled living experience in one of Niagara's most sought-after locations. The Sereno Model offers a spacious layout with 4 bedrooms and 2.5 bathrooms, ideal for family living and entertaining. Each home is equipped with a kitchen designed for the culinary enthusiast, and to enhance your move, purchasers will receive a $10,000 gift card from Goeman's to select appliances. Elevate your lifestyle with the Sereno Model's impressive architectural details, including soaring 10-foot ceilings on the main floor and 9-foot ceilings on the second, creating an open, airy atmosphere that enhances the home's luxurious ambiance. The extensive use of Quartz adds a touch of sophistication to every surface, from the kitchen countertops to the bathroom vanities. The exterior of the Sereno Model is a masterpiece of design, featuring a harmonious blend of stone and stucco that exudes sophistication. The covered concrete patios provide a tranquil outdoor retreat for relaxation and entertainment, while the paver driveway and comprehensive irrigation system add both beauty and convenience to the home’s outdoor spaces. Located in the luxury subdivision of Terravita, residents will enjoy the serenity of Niagara’s north end, with its close proximity to fine dining, beautiful trails, prestigious golf courses, and the charm of Niagara on the Lake. The Sereno Model is more than just a home; it's a lifestyle. With its blend of luxury, comfort, and a prime location in Terravita, Niagara Falls, this residence is designed for those who seek the finest in home living. Discover the perfect backdrop for creating unforgettable memories with your family in the Sereno Model by Kenmore Homes. (id:49269)
RE/MAX Niagara Realty Ltd
45 Kingsbridge Garden Circle Unit# 1106
Mississauga, Ontario
Discover the elegance of living at the prestigious Park Mansion, perfectly located in the heart of Mississauga and close to all public amenities and services. The residence is surrounded by lush gardens, walking paths, and parks. This exceptionally well-managed condominium offers 24-hour security, providing unparalleled convenience and peace of mind. Recent updates include a beautifully renovated rooftop lounge, deck, pool, gym, squash court, main floor foyer, and guest rooms. This airy and superbly designed condo features impressive floor-to-ceiling windows throughout its 2-bedroom, 2-bathroom, 1480 sq ft space, offering panoramic views from every room. Major renovations include stunning whitened oak wide plank engineered hardwood flooring, new baseboards and heaters, all new light fixtures, two fully renovated bathrooms, and a stylishly upgraded eat-in kitchen with quartz countertops and two-zone ceiling pot lights. The entire condo has also been freshly painted. The vast living room, with a patio door leading to a breezy balcony, and the lovely corner dining room, perfect for entertaining, offer even more views and a beautiful beveled-edge mirrored feature wall. The master bedroom is a haven of comfort, featuring a spacious ensuite and a large walk-in closet. A separate laundry room provides excellent storage space. The condo also includes two indoor parking spaces and a private locker. Transform this beautiful space into the luxury suite of your dreams and live in style, comfort, and convenience. (id:49269)
Exp Realty
56 Longhurst Crescent
Cambridge, Ontario
Discover your dream home in a desirable neighbourhood, nestled in a quiet crescent! This incredible home is walking distance to schools, grocery stores, pharmacy, parks, banks as well as quick access to Highway 401 for an easy commute. Unwind in your own backyard oasis featuring a large heated above-ground pool (with a new liner) for a quick dip, a cozy fire pit, and a spacious deck to host your next gathering.Your outdoor shed provides ample storage, and the Cedar trees provide an additional line of privacy. This beautiful home is equipped with new front windows and soffit accent lighting which can be changed to any color, and lawn sprinkler system. Enter a grand foyer with beautiful Italian porcelain tiles which flow into a gorgeous hardwood floor in the formal sitting room, family room and office. Enjoy a renovated modern kitchen fully equipped with luxury branded kitchen appliances (Jenn-Air). The large island with Cambria quartz countertops, induction stove and whisper silent dishwasher, built-in fridge, microwave and oven will have you excited to cook the night away! There are 5 large bedrooms and 4 bathrooms which allow everyone to enjoy their own space. The beautiful master features a jacuzzi tub to wind down and soak your worries away. The wine/beverage chiller will help you host an intimate gathering in the three season Sunroom or host a larger gathering in your large, finished basement! The finished basement has a large Rec room, one bedroom, 3-piece bathroom, portable bar, cellar, workstation/gym and ample storage space. (id:49269)
RE/MAX Real Estate Centre Inc.
50 Beamer Avenue
St. Catharines, Ontario
Welcome home to 50 Beamer Avenue, in the Heart of St.Catharines, steps to the picturesque Welland Canal parkway. Rare opportunity to live on one of the best streets in St.Catharines. This fully renovated, Open concept 3 bedroom, 2 bathroom bungalow includes an oversized 1.5 Car garage with Inside Access. The Custom Interlocking driveway and walkway invite you to step inside. New high quality, Wide Plank engineered Hardwood flooring and LED pot lighting throughout and into the Eat in kitchen. Built in stainless steel appliances, glass backsplash, stylish butcher block counters and matching island with stools. The Living room features a custom coffee bar and sliding glass doors to the rear garden and your private fully fenced yard with loads of Perennials and Annuals-Well Planted. The Primary bedroom boasts a convenient 3 piece ensuite bathroom with glass shower and a large walk in closet with more siding glass doors to the backyard. Two additional bedrooms provide ample space and share a 4 piece bath with a rejuvenating shower massage. All new Windows, roof, furnace and owned hot water tank. Conveniently located in the desirable north end, with close proximity to top rated schools, shopping, restaurants, public transit, Malcomson Eco Park, hiking/biking trails and Sunset Beach. This home is a dream inside & out; book your showing today, unpack and enjoy! (id:49269)
Royal LePage Real Estate Services Ltd.
20 Dennis Avenue
Brantford, Ontario
Available For Lease - Welcome home to 20 Dennis Avenue, located in the newly developed LIV Communities Nature's Grand in Brantford. This newly built and never lived-in 2-storey townhome has an attached single car garage, 3 bedrooms, 2.5 bathrooms and 1,596 sq ft. The main floor showcases 9ft ceilings throughout it's a gorgeous living room, kitchen, dinette and 2 pc powder room. The kitchen features brand new appliances and the dinette walks-out to the rear yard. The second floor has 3 bedrooms that includes the primary bedroom, complete with a balcony and a 4 piece ensuite with a tub and stand alone shower. The second floor is complete with a laundry room and 4 piece bathroom. The basement of the home is unfinished and suitable for storage. Located in a growing neighbourhood, this is the ideal home to lay down roots! (id:49269)
RE/MAX Escarpment Realty Inc.
314 Laughton Crescent
Strathroy-Caradoc, Ontario
Welcome to Your Dream Family Home! Nestled in the tranquility of a peaceful cul-de-sac, this spacious 4-bedroom, 2-full bathroom residence is a testament to modern comfort and tasteful design. Meticulously renovated, the home opens up to a warm and inviting atmosphere with its thoughtfully crafted open-concept living space and an inviting eat-in kitchen. Inside, the residence boasts beautiful hardwood floors that flow seamlessly throughout, complemented by the luxurious touch of Quartz countertops in the kitchen. Every corner reflects the care taken to create a space that is both aesthetically pleasing and functional for contemporary living. A notable feature of this dream family home is the separate entrance to the basement, providing added flexibility and convenience. Your dream home awaits! (id:49269)
Exp Realty
Rare Real Estate
1276 Maple Crossing Boulevard, Unit #1508
Burlington, Ontario
Welcome to the Grand Regency! This exquisite 1-bedroom plus den unit epitomizes urban living in Burlington. As you step inside, you're greeted by an abundance of natural light flooding through floor-to-ceiling windows, offering million dollar view of Lake Ontario and escarpment. Some days you can even see the Toronto skyline. The spacious bedroom seamlessly connects to a walk-through closet, leading you to a luxurious 4-piece bathroom adorned with modern fixtures. Recent updates include freshly laid wood-like flooring and a fresh coat of neutral paint, creating a welcoming ambiance that complements any decor style. This unit comes with the added bonus of a double-sized locker, providing ample storage space (#111A) for all your belongings. Security is paramount, with 24-hour surveillance ensuring your peace of mind. Within the building, an array of amenities awaits, from fitness facilities to entertainment lounges, catering to your every need. Outside, discover a vibrant neighborhood brimming with life. Explore the nearby parks, stroll along the lakefront, or indulge in retail therapy at the nearby shopping districts—all within easy walking distance. With schools and public transit conveniently close by, every convenience is at your fingertips. Don't let this opportunity pass you by. Experience the unparalleled lifestyle offered by the Grand Regency. Act now and seize the chance to make this urban sanctuary your new home. Opportunities like these are rare—make your move today! (id:49269)
Your Home Sold Guaranteed Realty Services Inc.
49 Paddington Avenue
London, Ontario
Look no further than this fully renovated seperately metered Three Unit income property in Manor Park. This hidden gem works as an ideal seemless compliment to exisiting porfolios or as a fresh and friendly advent into the real estate investing world. This property has been creatively designed to keep all the living space of its units above grade; with all units being renovated and all major elements being replaced or upgraded recently; with bonus storage rented units below grade as an additional income stream. Located just West of Wortley Village and surounded by lovely nature spaces including Euston Park and The Coves; which offers an unexpected and welcome disconnect from the intense urban elements. This is perfectly complemented as it offers very close access to the major transportation routes for public transit and is situated near to shopping centres. This property now offers the option to have the upper one bed and one bath unit vacant at possession or the option to have the property come fully tenanted with a projected annual income of $55,000 makiing this property a prime candidate for a cash flowing asset; with over a 6% Cap Rate at asking. The newly renovated basement space allows for additional income with storage units and features new appliances including two washers and two dryers for usage between the tenants; a reflection almost all the properties applinces being recetly upgraded. (id:49269)
Exp Realty


