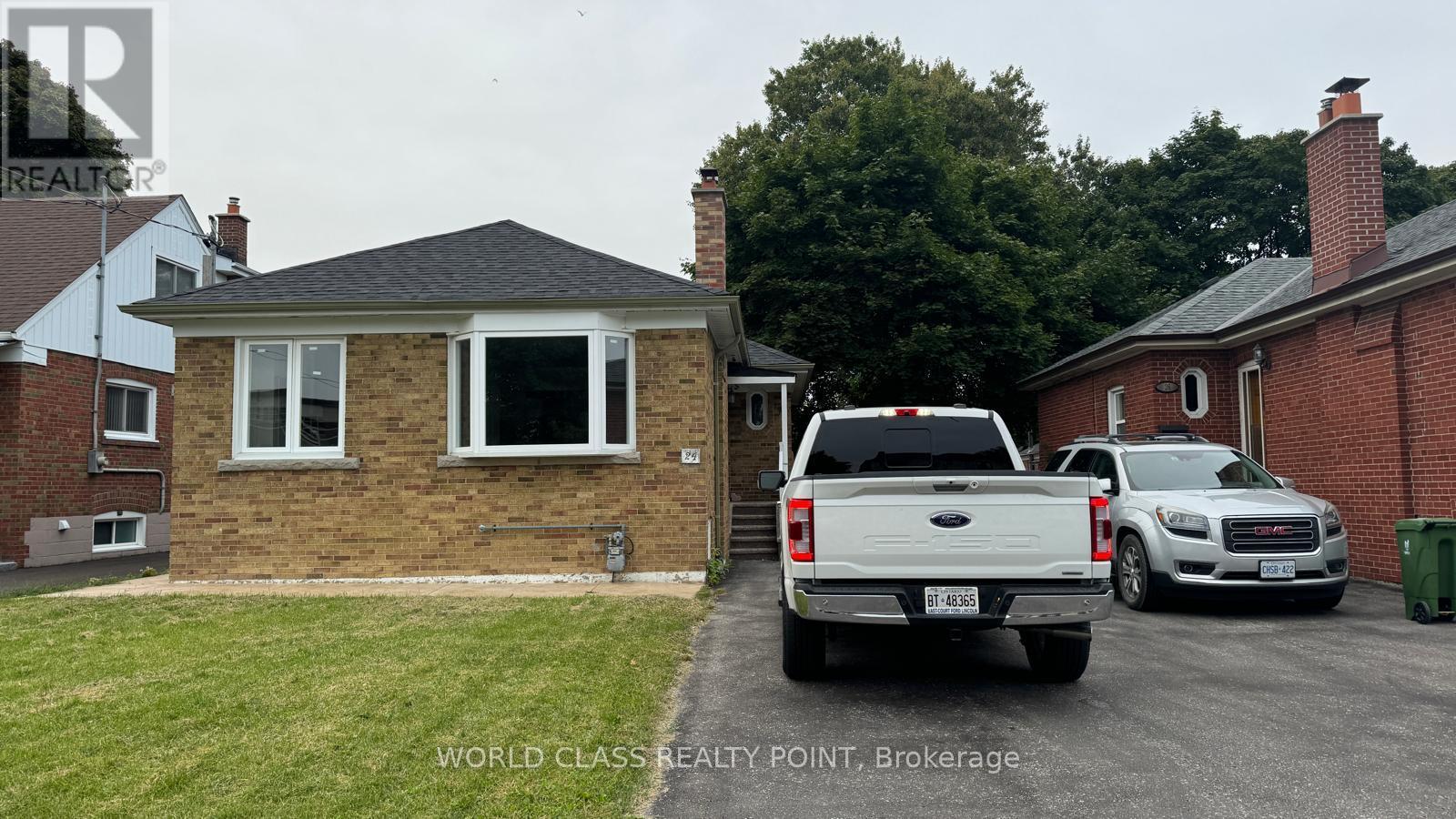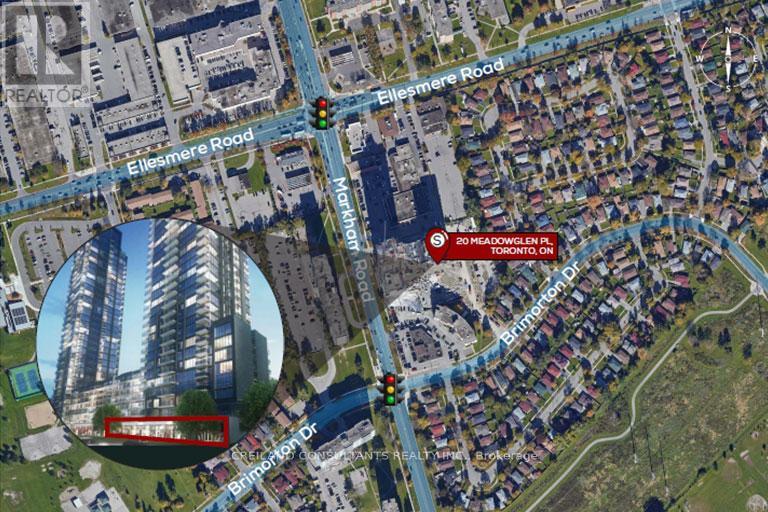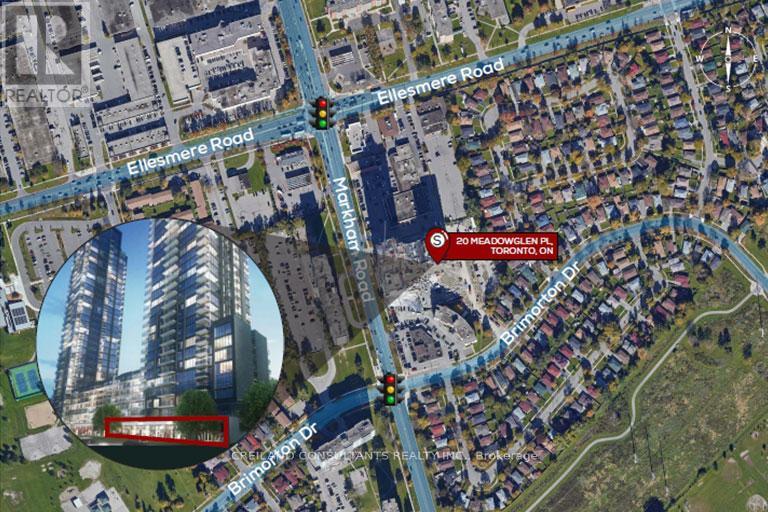811 Pine St
Sault Ste. Marie, Ontario
Welcome to 811 Pine Street! This solid two story, four bedroom, 2.5 bathroom home features approximately 1400 square feet of above ground living space plus a finished basement, attached garage and great outdoor space in the backyard. Whether you're looking for a home with plenty of space to live in, or considering a potential income property, 811 Pine Street is a fantastic option in a great area. Don't miss out on this one and call your REALTOR® today for a showing! (id:49269)
Exit Realty True North
2200 Queen St
Sault Ste. Marie, Ontario
Built in 2005 a stand alone 2800 sq.ft. commercial building currently operating as a restaurant. The property has the possibility of adding a drive through. Being located in a great neighbourhood that is truly in need of a nice restaurant. Ample parking space for clientele. But it can also be converted into whatever business you'd like, previously a convenience store. (id:49269)
Exit Realty True North
7830 County Rd 169
Washago, Ontario
*OVERVIEW* New Built-in 2019. Triple Car Garage, 2 Storey detached house, 1 Acre (100 ft x 435 ft) lot. 2,285 Sq/Ft - 3 Beds - 4 Baths. *INTERIOR* Open floor plan. Sun-filled living room, Open concept Eat-in kitchen with walkout to the back deck, stone counters, large Island with custom cabinets, SS Appliances including French door fridge, induction cooktop, double oven, and convection microwave. Primary bedroom with walk-in closet plus additional double wide closet and 3 pcs ensuite. Two more bedrooms and 4 pcs bathroom on the second floor. Rough in for 2nd-floor laundry. Fully finished walk-out basement with spacious rec room and 2 pcs bathroom combined with laundry room. *EXTERIOR* Large back deck. Front porch. Curb appeal, Landscaped yard with a French system, tons of parking space. Additional room to park trailers and toys. *NOTABLE* 1 Acre deep well-maintained premium lot. Minutes away from Washago. In close proximity to shops, parks, highways, & various outdoor activities. (id:49269)
Real Broker Ontario Ltd.
24 Dewey Drive
Toronto (Wexford-Maryvale), Ontario
Newly renovated and very clean Property Nestled On The Sought-After Wexford/Maryvale Neighborhood. Huge 40X125 Lot W/Private, Fenced Bkyard. All Brick Detached Bungalow With Finished Basement With Separate Entrance. Main Floor Features 3 Bedrooms,1.5 Washrooms, Laundry Area, Kitchen, Dining, And Living Area. Hardwood Throughout. Basement Features 2 Bedrooms, 1.5 Washrooms And Laundry Area And Hardwood Flooring Throughout The Basement. 2 Separate Laundry Areas With 2 Washers, 2 Dryers, 2 Kitchens For Both Floors. Front And Back With An Enormous Oversize Lot, Parking Spaces For 4 Cars. Steps To TTC, Hwy 404 & 401, Parks, Home Depot, Walmart, Costco And All Amenities. Main floor can be rented for $3600/month and basement is for $2200 per month. Tenant pays all utilities and take care of the grass and snow removal. (id:49269)
World Class Realty Point
216 - 1100 Kingston Road
Toronto (Birchcliffe-Cliffside), Ontario
Welcome to this exclusive boutique building, a hidden gem for those seeking elegance & convenience in Toronto's vibrant Upper Beach neighborhood. Rarely available, this spacious 3-bedrm, 3-bathrm suite offers a fantastic floor plan with over 1,400 sq ft of bright living space, enhanced by floor-to-ceiling windows that invite natural light to illuminate every corner. The gourmet kitchen features an oversized island with ample storage & seating for four, ideal for culinary adventures. It is complemented by a spacious dining area and a generous living room, perfect for family activities or entertaining guests. No detail has been overlooked, enjoy quartz countertops & upgraded full-size appliances, including a gas stove. Finished with dual climate control, hardwood flrs, smooth ceilings, silk blinds & designer paint throughout, ensuring a seamless blend of luxury & comfort. Retreat to the Primary bedrm with walk-in closet, ensuite bath, & soothing soaker tuba sanctuary for relaxation. The south-facing balcony, complete with a gas BBQ hookup, invites leisurely mornings sipping coffee while watching the sunrise & evenings dining al fresco! Located in bustling Kingston Rd Village, you're minutes to Queen St E & the Beach, easy access to transit & just steps away from top-rated schools, parks (Blantyre Park, featuring playground, lighted baseball diamond, & an outdoor pool!), unique boutique shops, excellent restaurants, & lively cafes. Enjoy exceptional amenities including exercise rm, yoga rm, rooftop terrace w/BBQs, gardens & panoramic views, entertainment lounge w/fireplace, library & billiards, main flr pet wash rm, party rm w/kitchen, woodwork rm & guest suite! Don't miss this opportunity to live in the perfect blend of luxury & community in this desirable & established upper beach condo. **** EXTRAS **** 1 parking, 1 Locker, concierge Mon/Fri 3pm-11pm &/over night security, Sat/Sun 24hrs roof top terrace w/Bbq, 2nd amenities, lounge w/ billiards, library, fireplace, TV & wet Bar, pet wash rm, recent approval for EV charger/w/rebates (id:49269)
Royal LePage Signature Realty
508 - 300 Coxwell Avenue
Toronto (Greenwood-Coxwell), Ontario
Stylish south facing 1 bedroom on the top floor with owned parking! Fabulous treetop and lake views! High 9ft+ ceilings, beautiful wide plank grey cork flooring. 4 piece bath. Full enclosed kitchen. Feels very spacious. Bright with tons of natural light. The dividing wall that currently separates the bedroom from the living room could easily be removed & a full wall with door could be installed. Louvred doors that close off kitchen have been removed but are currently being stored should the new owner want them. Unit is located on the top floor directly below the gorgeous rooftop garden with spectacular city & lake views. Your own oasis awaits you right above your unit! Beautifully maintained building & pet friendly! Incredible location with grocery shopping, shoppers drug mart & public transit right at your doorstep. All the best that Gerrard St East has to offer! Super neighbourhood with boutique butcher shop, many fantastic dining options and Torontos favorite donut spot, Gloryhole Donuts! Located between Leslieville & The Beach and a short walk to the Danforth. Steps to the Indian Bazaar. **** EXTRAS **** The laundry room is conveniently located on the same floor as the unit. (id:49269)
RE/MAX Hallmark Realty Ltd.
111 Seline Crescent
Barrie, Ontario
Well built Gregor home in Barrie's south end 5 minutes from the GO! Amazing location backing on to a pond and green space with a premium corner lot this home is literally move in ready. With over 2400 sq. ft of living space, exterior deck and fully fenced backyard this home is a perfect blend of utility and comfort. Main floor master with 5 piece ensuite and large walk-in closet. The lower level is fully finished with walkout to garden and patio. It is an oasis of tranquility with birds and wildlife at your doorstep. The home features an attached single garage and central vacuum. Book your showing today and fall in love with this lovely neighbourhood. (id:49269)
Sotheby's International Realty Canada
550 Wagner Street
Gravenhurst, Ontario
Welcome to 550 Wagner Street, a stunning century home that combines curb appeal and historic charm with a prime location in Gravenhurst, Ontario. This beautiful home offers the perfect blend of timeless elegance and modern convenience. Situated within a short walk to Ungerman Gateway Park, you can enjoy breathtaking sunsets, a public beach, and rock jumping into the serene Lake Muskoka. The home is also within walking distance to Lookout Park, downtown Gravenhurst, the Opera House, the Wharf, a dog park, and Gravenhurst Public Schools. Perfect for someone looking for a quiet neighbourhood and the enjoyment of walking to all the local attractions. As you approach the house, you are greeted by a picturesque front porch—an ideal spot to relax with your morning coffee or unwind with a book in the afternoon, all while taking in the peaceful surroundings of the neighbourhood. The property features a single detached garage and encompasses 1,880 square feet of living space. Inside, you’ll find three spacious bedrooms and 2.5 bathrooms. The large master bedroom includes a cozy sitting area, a luxurious ensuite bathroom, and a generous walk-in closet. The home retains the character and charm of a century home with two inviting sitting rooms perfect for entertaining, a formal dining room, and a well-appointed kitchen that opens onto a back deck overlooking the private backyard. This exquisite property offers a unique opportunity to own a piece of Gravenhurst's heritage while enjoying all the modern amenities and conveniences of contemporary living. Don’t miss your chance to call 550 Wagner Street home. There are no heritage restrictions on this home. (id:49269)
RE/MAX Professionals North
17 Liberty Drive
Cambridge, Ontario
Welcome to 17 Liberty Drive. Nestled in a tranquil and family-friendly neighbourhood, this 4 bedroom, brick 1.5 storey home is deceivingly spacious. The main floor has a well laid out kitchen with plenty of cabinetry, a dining room large enough to host all the family gatherings, a main floor bedroom and a living room area that could also be used as an office. The addition at the back of the house features a bright family room with sliders to the side deck. This level also opens up to a spacious primary bedroom with a 3 piece ensuite bathroom and sliders to the back deck, overlooking a gorgeous inground saltwater pool, and a private backyard. The loft offers fantastic space with many possibilities and can be used as another bedroom, play room or office/library. The basement is fully finished with great in-law potential with a second kitchen, 3-piece bathroom, rec room room or a second living room area, 4th bedroom, and laundry room. Carefully manicured and private backyard with an inground pool is the perfect spot for relaxing or entertaining. Large driveway and the detached garage offer plenty of parking for a family with multiple cars. Close to Shade’s Mills conservation area, great schools, shopping, and parks, this home has it all! Come by, see for yourself and fall in love! (id:49269)
Royal LePage Crown Realty Services Inc. - Brokerage 2
B5-B6 - 20 Meadowglen Place
Toronto (Woburn), Ontario
This New Mixed-Use Community With Prime Retail Space On The Main Floor Is Strategically Located In Close Proximity To Highway #401.Minutes Away From Shopping Centers, Financial And Educational Institution. T.M.I Is An Estimate **** EXTRAS **** Other available units: U#B4 - 773 SF / U#B5 - 801 SF / U#B6 - 761 SF / U#B4-B5 = 1,574 SF / U#B4-B6 = 2,337 SF (Based on rentable area). (id:49269)
Creiland Consultants Realty Inc.
B4-B6 - 20 Meadowglen Place
Toronto (Woburn), Ontario
This New Mixed-Use Community With Prime Retail Space On The Main Floor Is Strategically Located In Close Proximity To Highway #401.Minutes Away From Shopping Centers, Financial And Educational Institution. T.M.I Is An Estimate **** EXTRAS **** Can be demised to U#B4 - 773 SF / U#B5 - 801 SF / U#B6 - 761 SF / U#B4-B5 = 1,574 SF / U#B5-B6 = 1,563 SF (Based on rentable area). (id:49269)
Creiland Consultants Realty Inc.
103 - 300 St Clair Avenue W
Toronto (Casa Loma), Ontario
Explore a fantastic leasing opportunity in the lively Casa Loma neighbourhood! This premium 340 sqft unit features a versatile open-concept space, ideal for medical, office, or various other uses. Positioned near high-density office, retail, and residential areas, its an excellent spot to establish your business. Don't miss out on this dynamic Toronto community- verify zoning, square footage, and other details today to take advantage of this amazing opportunity! **** EXTRAS **** 1 parking spot for $125 a month. (id:49269)
Berkshire Hathaway Homeservices West Realty












