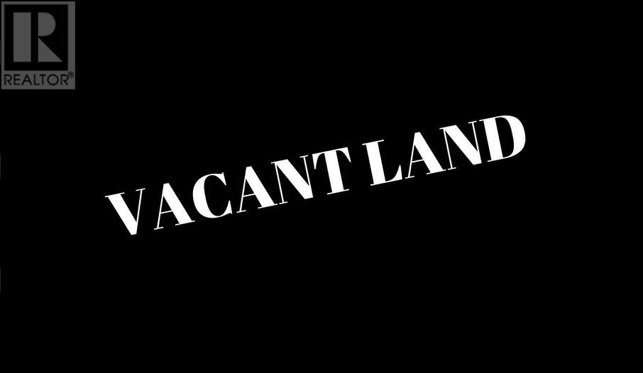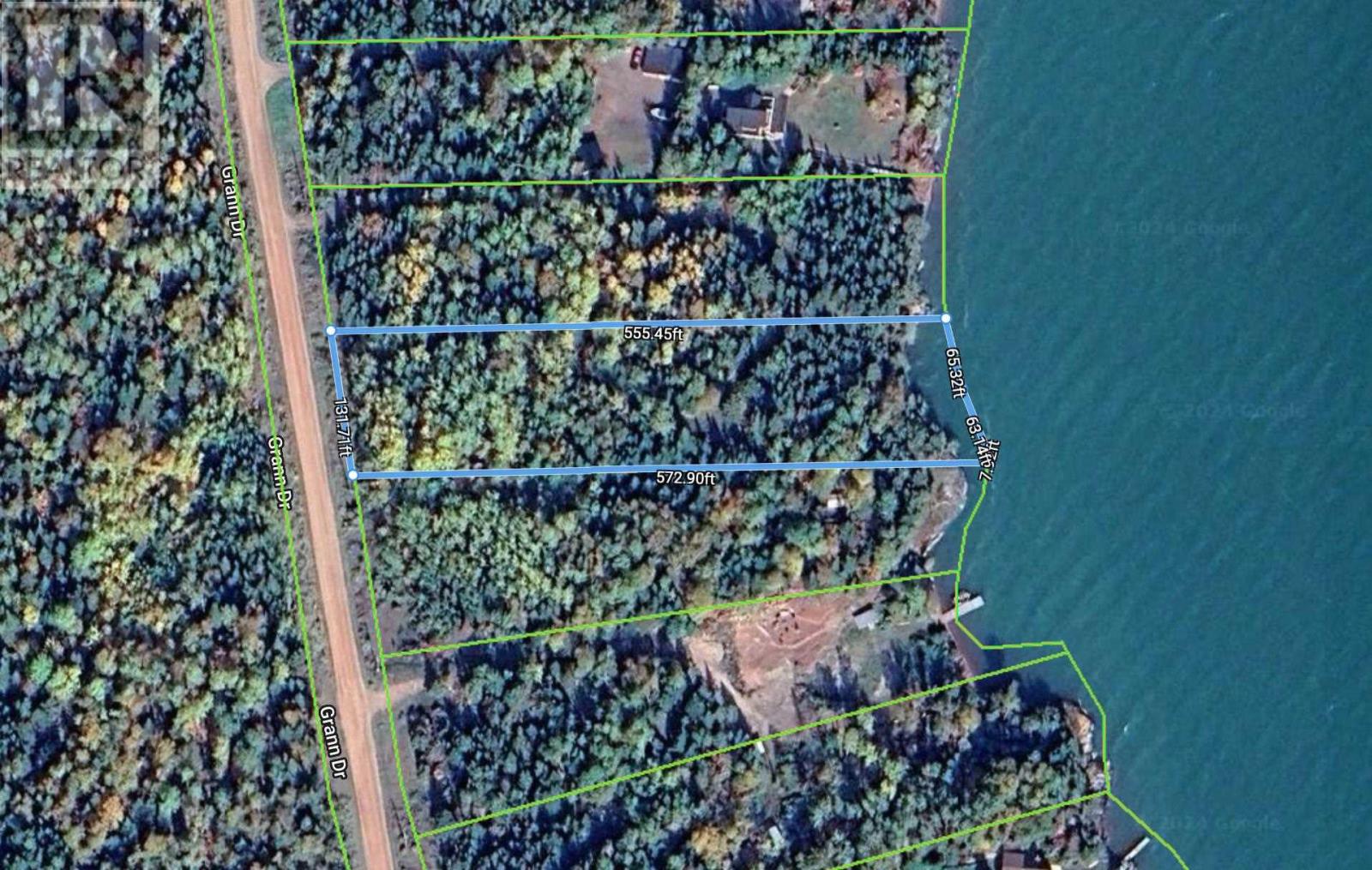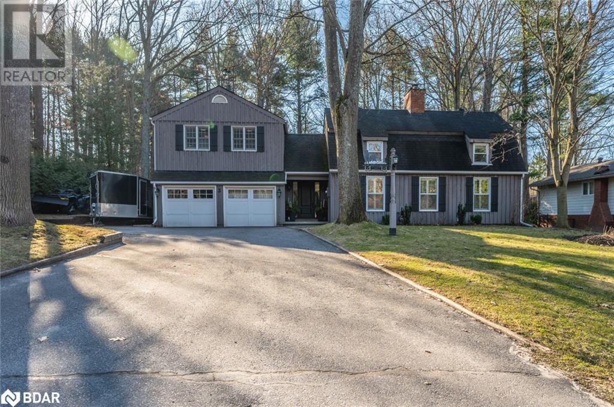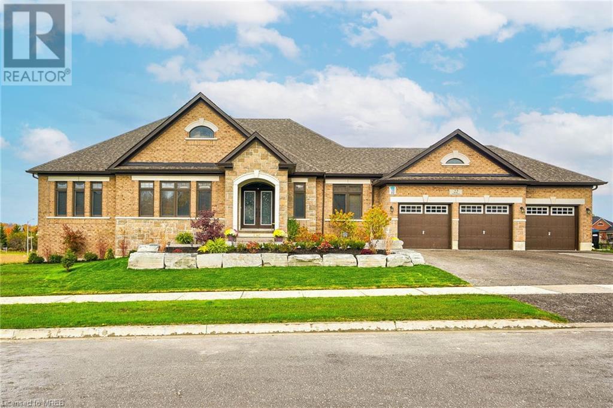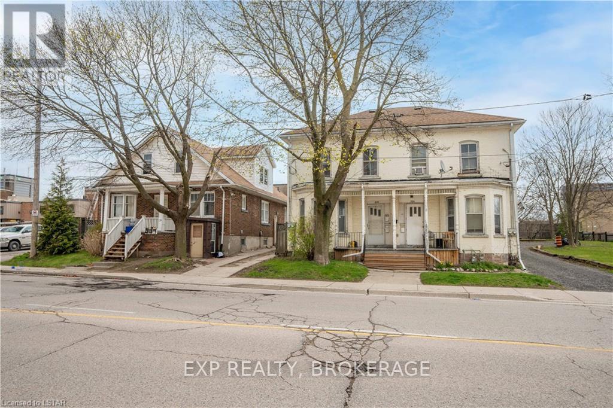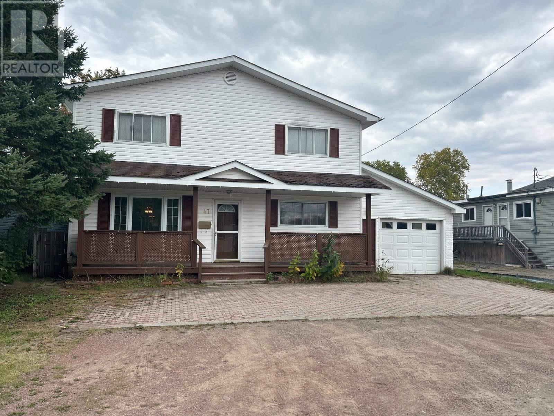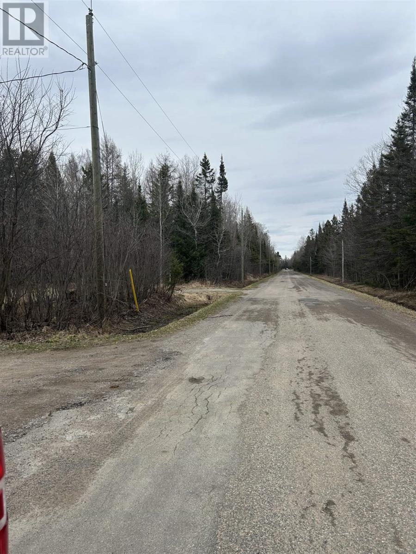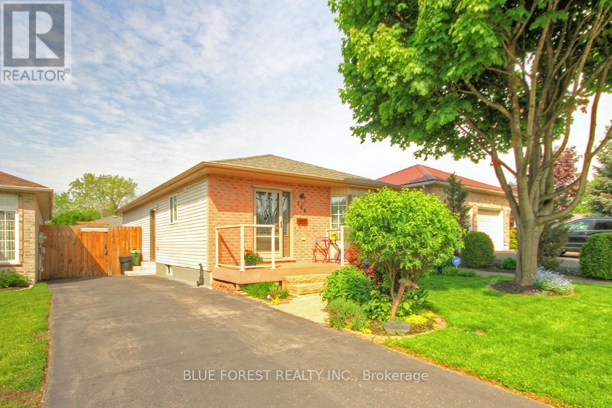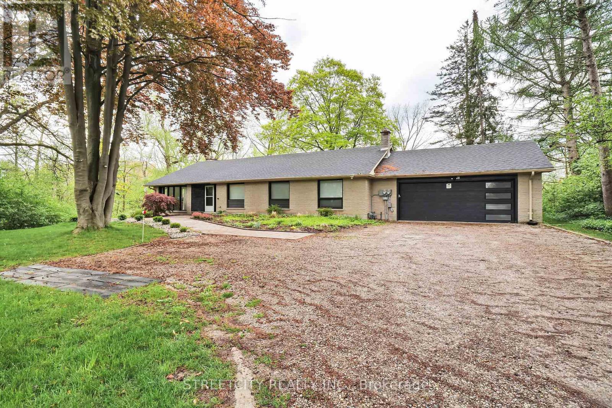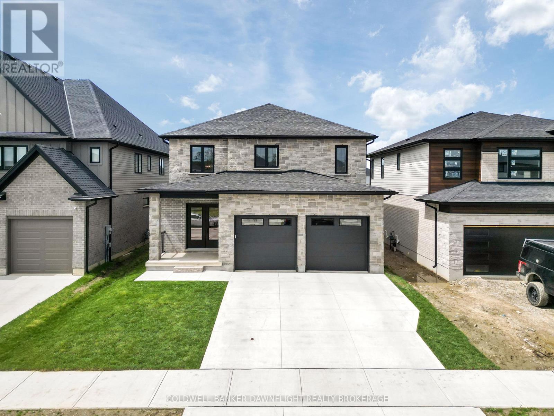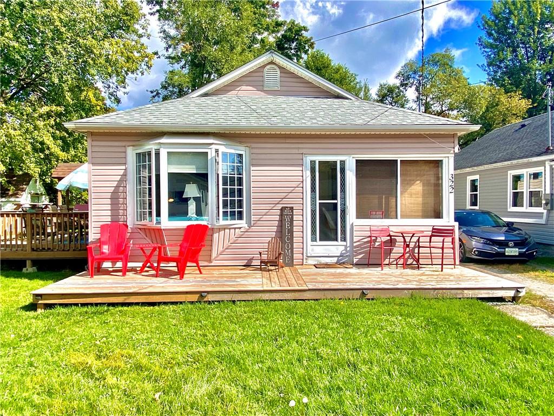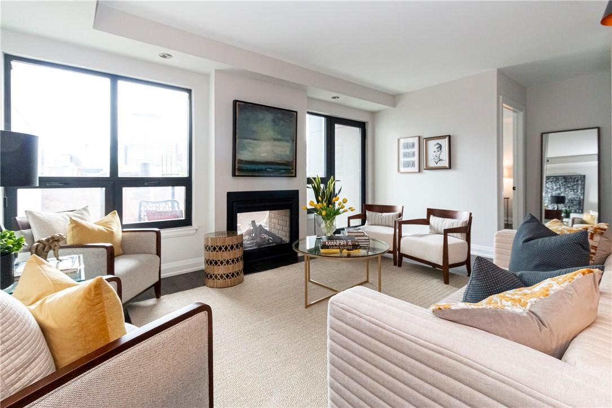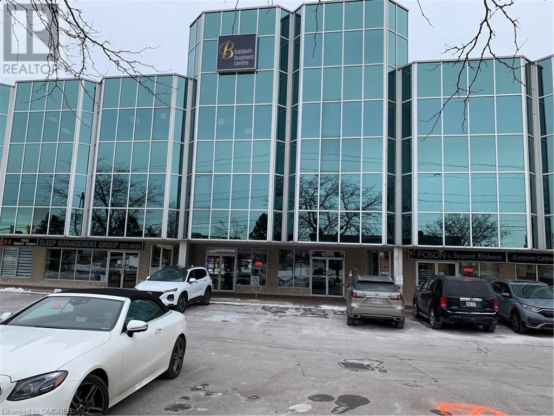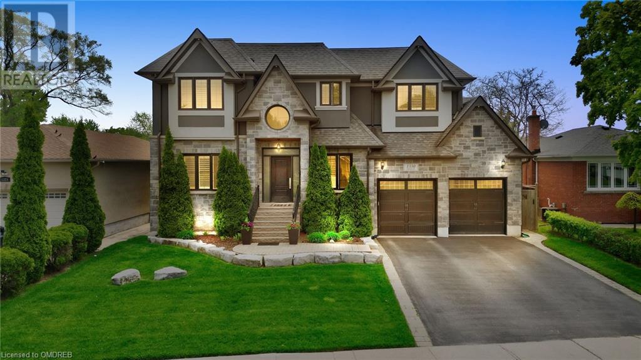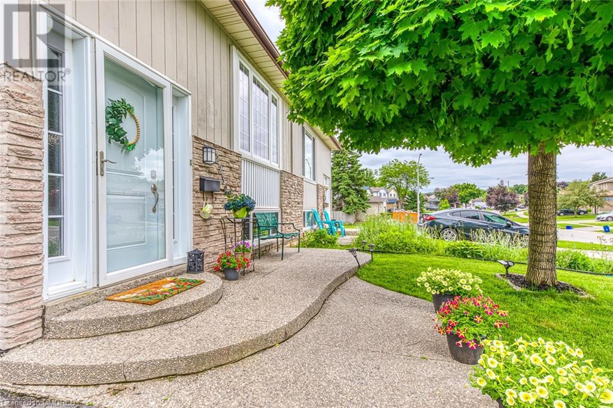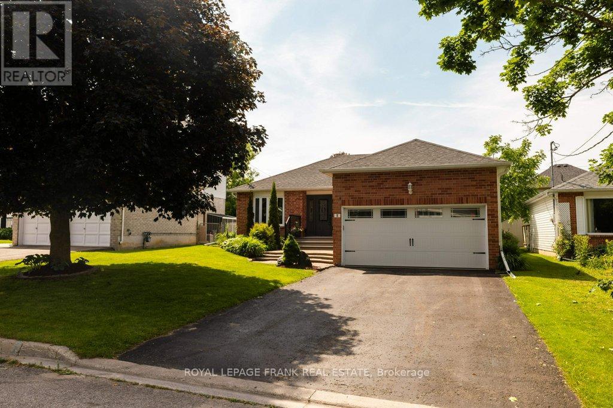635 Lakeshore Dr S
Sault Ste. Marie, Ontario
Vacant Wooded Lot Directly across from 634 Lake Shore (id:49269)
Century 21 Choice Realty Inc.
Lot 17 Grann Dr
Shuniah, Ontario
One of kind waterfront lots, only 45 minutes from town on beautiful Black Bay Lake Superior. Sitting on over 2 acres this vacant lot offers world class fishing, beautiful sunrises and year round opportunity so close to town. Hydro on the road, roughed in driveway and well. HST is applicable. Vendor Take Back Mortgage is an open...speak to listing agent. (id:49269)
Royal LePage Lannon Realty
3 Ghibb Avenue
Minesing, Ontario
STUNNING HOME ON NEARLY HALF AN ACRE WITH MODERN UPGRADES & A DETACHED 10’X16’ SHOP! Welcome home to 3 Ghibb Avenue in Springwater. This charming property, nestled in the sought-after community of Anten Mills, seamlessly combines rustic allure with contemporary comforts. Located in peaceful Springwater, it offers easy access to Simcoe County trails and the vibrant city of Barrie. Situated on a generous, nearly half-acre lot enveloped by mature trees, the home showcases a timeless board-and-batten exterior and a convenient double-car garage with inside access. The recently renovated kitchen boasts sleek quartz countertops and high-end appliances, including a gas range, while the adjacent formal dining room features a convenient built-in servery. In the living room, exposed wood beams and brick accents complement the gleaming hardwood floors and a newly installed gas fireplace, leading seamlessly to a sun-drenched four-season sunroom ideal for year-round relaxation. With a main floor bedroom and powder room, an upper-level primary suite complete with an ensuite and private balcony, and a newly finished lower level (completed in 2022) featuring a stylish wet bar with quartz countertops and a luxurious bathroom boasting an oversized shower, this property offers ample space for both daily living and entertaining. Outside, the expansive, fully fenced yard provides a private retreat, complete with a detached shop with hydro, a storage shed, interlock walkways, and a spacious patio with a firepit area, perfect for hosting gatherings amidst the serene beauty of nature. #HomeToStay (id:49269)
RE/MAX Hallmark Peggy Hill Group Realty Brokerage
10 - 561 Southdale Road E
London, Ontario
Opportunity to take over a long running and successful Beauty Salon studio. BeaMar Beauty studio has been in operations since 1997, and under current management since 2015. This business is a turnkey opportunity for an owner operator who wants to be involved in the ever in demand skin enhancement industry. This business comes complete with all equipment, inventory and long term lease in a modern 3 room beauty studio with reception area in a busy commercial plaza. The certified beauty studio focus on permanent makeup, permanent hair removal, tattoo removal, and medical grade skin treatments for both men and women. In addition to assuming the businesses assets, location, inventory and the extensive past client contact list. The current owner/seller will be willing to sign on as an assistant manager to train and support the new owner/staff and provide certification for the proper use of the facilities and equipment. Assistance for business financing can provided for qualified purchasers reach out with any questions. (id:49269)
Pc275 Realty Inc.
49 Paddington Avenue
London, Ontario
Look no further than this fully renovated seperately metered Three Unit income property in Manor Park. This hidden gem works as an ideal seemless compliment to exisiting porfolios or as a fresh and friendly advent into the real estate investing world. This property has been creatively designed to keep all the living space of its units above grade; with all units being renovated and all major elements being replaced or upgraded recently; with bonus storage rented units below grade as an additional income stream. Located just West of Wortley Village and surounded by lovely nature spaces including Euston Park and The Coves; which offers an unexpected and welcome disconnect from the intense urban elements. This is perfectly complemented as it offers very close access to the major transportation routes for public transit and is situated near to shopping centres. This property now offers the option to have the upper one bed and one bath unit vacant at possession or the option to have the property come fully tenanted with a projected annual income of $55,000 makiing this property a prime candidate for a cash flowing asset; with over a 6% Cap Rate at asking. The newly renovated basement space allows for additional income with storage units and features new appliances including two washers and two dryers for usage between the tenants; a reflection almost all the properties applinces being recetly upgraded. (id:49269)
Exp Realty
22 Stewart Crescent Crescent
Simcoe, Ontario
Beautiful 4 years old bungalow with walk out basement! Total over 4700sqft finished living space, spent over $250K for upgrades! 18ft ceiling in the living room & kitchen , Central vacuum, A cathedral ceiling in the dinning room, Oak hardwood floor, rough-in cold and hot water in the basement, swim Spa! Much much more! This home is a rare offering for those who appreciate a warm living space with exquisite detail, while also desiring one-level living. Must see! (id:49269)
224, 226 & 230 Richmond Street
London, Ontario
MULTI-PROPERTY MULTI-UNIT INVESTOR'S PACKAGE - 7 UNITS/DOORS & PARCEL OF LAND w/ 9+ ADDITIONAL UNIT DEV POTENTIAL:\r\n\r\nThis listing includes a three unit building and two legal duplex units, a single car garage along with a parcel of tied land (three seperate addresses; 224, 226 & 230 Richmond Street). At the mouth of downtown London on the historic Richmond Street just north of the Thames River and northeast of iconic Wortley Village; this offering has investment potential as a short or long term hold; with ample possibilities at future development. \r\n\r\nThese properties are currently fully tenanted. Present Net Operating Income (NOI) before lending costs of the seven combinded rented units is over $67,000 and at current market rents (conservative values) could be over $100,000 Net Operating Income (NOI) before lending costs (refer to Proforma in Documents). \r\n\r\n230 Richmond Street is a three unit building with three bedroom units on the main and upper levels and a two bedroom unit on the lower level. All units in this three unit building include in suite laundry and dishwashers. Main floor unit was freshly renovated in 2021. All present tenants pay their hydro expenses in this property. \r\n\r\n226 Richmond Street is a semi-detached duplex with a one bedroom upper unit and one bedroom lower unit. 224 Richmond Street is the other half the semi-detached duplex and has a two bedroom upper unit and a two bedroom lower unit. 224 Richmond Street also includes a parcel of tied land (formally three seperate addresses - 220 & 222 & 224 Richmond Street that have merged under single ownership).\r\n\r\nProperty being sold ""as is/where is""(R3-1 zoning). Adjacent properties are zoned as AC4 commercial. Planner has suggested that Nine - Fifteen Unit building can be constructed on vacant lot that is currently part of 224 Richmond property. This oppurtunity is particularly valuable to potential developers/ builders. (id:49269)
Exp Realty
47 Wiber St
Sault Ste. Marie, Ontario
Looking for a 4 bedroom home? 2 full bathrooms, spacious room sizes, huge 150ft lot, Storage sheds, plus attached single car garage. Formal dining room plus main floor laundry make for comfortable living. Ample parking and located in a great East End location. House being sold "As Is". (id:49269)
Century 21 Choice Realty Inc.
60 - 1595 Capri Crescent
London, Ontario
WOW! BRAND NEW and READY FOR MOVE-IN! Royal Parks Urban Townhomes by Foxwood Homes. This spacious townhome offers three levels of finished living space with over 1800sqft+ including 3-bedrooms,2 full and 2 half baths, plus a main floor den/office. Stylish and modern finishes throughout including a spacious kitchen with quartz countertops. Located in Gates of Hyde Park, Northwest London's popular new home community which is steps from shopping, new schools and parks. Incredible value. Terrific location. Welcome Home! (id:49269)
Thrive Realty Group Inc.
256 Town Line Rd
Sault Ste. Marie, Ontario
38.5 acres with 658 feet frontage on Town Line. Well treed, trails with small creek at south end of the property. 2600+ feet runs along Herkimer St. Purchaser is responsible for all measurements, lot lines, zoning, taxes to be verified, building and planning regulations. (id:49269)
Century 21 Choice Realty Inc.
27 - 1478 Adelaide Street N
London, Ontario
WELCOME HOME TO NORTHDALE WALK. IN A WORD, 'AMAZING' LOCATION, LOCATION, LOCATION, THE HALLMARK OF REAL ESTATE. THIS 3+1 BEDROOM A 2 FULL/2 HALF BATH HOME HAS EVERYTHING THAT YOU MAY REQUIRE. MOVE-IN AND ENJOY THE UNIQUE LAYOUT WITH A 2 STOREY LIVING ROOM, FAMILY ROOM WITH COZY FIREPLACE, UPDATED KITCHEN WTH PENINSULA, NEW AC, NEWER TILE IN UPSTAIRS BATHROOM, NEWER CARPET, QUIET / SEMI PRIVATE REAR PATIO, PREMIUM INTERIOR CORNER LOCATION WITH EXTRA BRIGHT WINDOWS, THESE DON'T COME AVAILABLE TOO OFTEN. FULLY FINISHED LOWER LEVEL WITH PLENTY OF ROOM FOR ALL OF YOUR GUESTS OR GROWING FAMILY. THIS HOME IS CLOSE TO ALL LIFESTYLE AMENITIES AND CONVENIENCES, PLUS A SHORT COMMUTE TO WESTERN OR FANSHAWE. (id:49269)
Royal LePage Triland Realty
42 Terrace Street
London, Ontario
This property features an upper bachelor unit with a cozy porch rented month to month and a vacant main floor 2-bedroom unit with an unfinished basement boasting great ceiling height and a basement walkout to the backyard. The main floor unit offers flexibility to move in, rent out, or finish the basement to increase the number of bedrooms and bathrooms, or potentially add an additional unit. This property has great income potential, with the option to rent out the large storage shed in the backyard for extra income as well. Recent updates include deck repairs, fresh paint in the main unit, a new vanity, and a new toilet. The property also has two parking spots, a huge backyard on a corner lot and is conveniently located near Victoria Hospital. Located in the heart of London, Chelsea Green is a vibrant neighbourhood with a strong community feel, perfect for this fantastic duplex investment opportunity. (id:49269)
Blue Forest Realty Inc.
Unit 7 - 1548 Richmond Street
London, Ontario
Location! Location! Location! 5 minute walk to Western University, Masonvill Mall and University Hospital. Spectacular 3 storey townhouse, 5 bedrooms above ground level, 3.5 bathrooms, 2 Master bedrooms with ensuite bathroom. Main level has a master bedroom with ensuite bath. Second level has a great living room (family room) with gas fireplace and walk-out door to the back yard deck, eat-in Kitchen, one bedroom (office), a powder room and laundry. The third level has 3 bedrooms: one more msater bedroom with ensuite bath, two other bedroom share a full bath. Newer air conditioner (2016),Newer window (2017), Newer deck (2018). Book your showing now, move in just before the students return to University! Easily rented to students with excellent rent of more than $4500/month. (id:49269)
Century 21 First Canadian Corp
33 Emery Street E
London, Ontario
Bigger than it looks! Come see this lovingly cared for Bungalow with all the charm and character you would expect in the highly sought after neighbourhood of Old South! A short walk to Wortley Village with all its parks, shops, and restaurants available in this well established neighbourhood. With the open living/dining room area, 2 bedrooms, 1.5 bathrooms and the mostly finished basement, there is a good sense of space inside this home. Out back, not only is it a south facing backyard for the gardener, but its a massive 200 foot deep lot with plenty of room to play. Multiple sheds are included in this beautiful backyard oasis, complete with gardens and a fantastic firepit to enjoy with family and friends. The shared driveway takes you back to a spacious 2 car carport built on an extensive concrete pad, that allows for 4 cars to park if required. You can check out the binder on the dining room table which lists the numerous professional renovations completed to this home, as well as examples of the extremely low utility bills. Come check it out, and Welcome Home! **** EXTRAS **** All sheds and fire wood hutch (id:49269)
Initia Real Estate (Ontario) Ltd
47 Stevenson Avenue
London, Ontario
Welcome to 47 Stevenson Ave! You will love this location, tucked away on a quiet street yet close to Kiwanas Park, Schools, Shopping, and public transit. Quick Access to the highway or downtown London. This charming home boasts 2+2 bedrooms and 2 bathrooms. Some Major updates include: Furnace/ AC (2020), and Roof (2017), Plumbing, and Vinyl Floors in Kitchen and Dining Room. Take the opportunity to enjoy these major updates, while being able to add your personal touches and unique style to the home. Complete with a detached garage, spacious deck, and fully fenced yard. Come take a look at the possibilities here! (id:49269)
Century 21 First Canadian Corp
289 Wildgoose Road
London, Ontario
Beautifully maintained & updated home, perfectly designed for entertaining inside & out! The first thing you'll notice is the fabulous curb appeal! Manicured gardens lead to a welcoming front porch with clear glass railings and Centennial doors with lifetime warranty! Step inside to a spacious open concept kitchen/living/dining area. All newer appliances, plenty of cabinet space and a gracious centre island to serve up a feast. The gracious primary bedroom boasts a truly organized walk in closet. The second bdrm, currently used as a den, leads you outside to the absolutely stunning yard! Maintenance free composite deck with more glass railings and a large gazebo overlook a pretty stamped concrete patio, beautiful perennial beds, and party sized hot tub! Head back inside to the lower level where you'll find a gigantic family room, an extra bedroom, 3 pc bath and a full storage/utility room. This home has it all! Excellent location in a quiet neighbourhood, with easy access to Hwy #401, the International Airport, and famous East Park! (id:49269)
Blue Forest Realty Inc.
259 Windermere Road
London, Ontario
Magnificent& contemporary, situated in one of finest locations of London, this rare gem offers unmatched seclusion, a palpable connection to nature and the superb scenery of Medway Valley Heritage Forest. Enjoy the refreshing views of Medway Creek from your deck or through your windows! Located in the proximity of major amenities, walking distance to UWO and University Hospital, this walk-out bungalow is structured as 2 separate fully equipped units offering complete privacy. Massive renovations of the exterior and the lower level, to the highest quality material and workmanship levels.( Please review the list of home improvements under Documents) Huge front yard with ample parking leads to the main level, featuring a welcoming foyer, gourmet kitchen with walnut cabinetry, met kitchen with walnut cabinetry, quartz countertops, high-end appliances, open concept LR/DR bathed in natural light, Master bedroom with a generous ensuite and the second bedroom and a 4 pc bathroom. The lower level, endowed with sound proof ceiling will definitely impress you with its cool and immaculate looks combined with modern technology for your comfort. Open concept KI/DR/LR, cheater en-suite, heated porcelain floor, separate laundry room, all appliances included and more. Own a piece of Paradise! (id:49269)
Streetcity Realty Inc.
358 Ferndale Avenue
London, Ontario
Explore this TURNKEY, move-in-ready bungalow in this peaceful Highland neighborhood. This property boasts a private backyard oasis featuring a low-maintenance 16X32 inground saltwater pool with a solar blanket, perfect for summer relaxation. Upon entering, you will be welcomed by a spacious foyer and unobstructed views of the main living area leading to the backyard, complete with crown moldings throughout. The three bedrooms and main bathroom with blue tooth mirror are strategically placed for privacy. The home has been designed to allow for seamless entertaining, with the kitchen showcasing newer stainless-steel appliances, a quartz countertop, and a sizable 7x3 island with built-in storage. Natural light floods the living space through the surrounding windows, highlighting the maple flooring, ceramic, and engineered hardwood. The primary bedroom offers ample space and unique features such as barn doors and built-in closets. The bathroom is equipped with a double sink, Bluetooth antifog mirror, and rain and body shower heads for a luxurious experience. The finished basement includes a bar with a fridge, wine fridge, a versatile great room with a gas fireplace, an office space, and plenty of storage. The laundry room features a built-up flat for the washer and dryer, while a glass shower bathroom adds convenience for guests. The backyard is a true retreat, complete with a covered gazebo with a roll-down shade, pool shed, and storage shed. An additional heated floor bathroom in the heated oversized car garage adds to the property's appeal. Conveniently located near amenities, shopping centers, restaurants, and HWY 401, this home has it all. Book a showing today! Updates include Windows (2012), Roof (2018) Pool pump and filter (2023) Energy Efficient Furnace(2024)Sump pump with 2 battery backup (2024), attic topped off with R-50 insulation (fall 2023) Heated garage (id:49269)
Blue Forest Realty Inc.
2106 Tokala Trail
London, Ontario
Welcome to this stunning two-storey home boasting elegance and functionality. As you step through the grand front entry, natural light floods through, emphasizing high ceilings and open concept living. The kitchen is a chef's dream, featuring upgrades galore including a large centre island, quartz countertops, solid maple cabinetry, garburator, pot filler, and a gas range stove top. Adjacent to the kitchen, a walk-in pantry with convection oven, a wine fridge, prep sink and ample storage, with a convenient door leading to the garage for easy access. Entertain guests in the dining area just off the kitchen. While the living room, adorned with extra-large windows, coffered ceiling, and crown molding, providing a perfect gathering space. A mudroom off the garage entry adds practicality with a custom builtin bench. Step outside to the large covered porch, ideal for year-round enjoyment. Upstairs, discover four bedrooms, including a primary bedroom with a picturesque window overlooking the green space. The ensuite boasts double sinks, quartz countertops, a double-headed shower, and a luxurious standalone tub. Custom-built closets enhance each bedroom and Luxury vinyl plank flooring flows throughout. The second bathroom features two separate vanities and a cleverly designed layout allowing for simultaneous use. The laundry room, conveniently located on the second floor, offers flexibility for design. The unfinished basement awaits your personal touch, with drywall completed on exterior walls and potential to frame in an additional bedroom space. The home features an attached two-car garage. Additionally, the rare green space behind the property provides both privacy and tranquility, with room for family enjoyment. The ideal location in North London, coupled with close proximity to amenities and schools, adds the finishing touch to this remarkable opportunity. This property seamlessly combines luxury, warmth, and functionality, making it an ideal place to call home. (id:49269)
Coldwell Banker Dawnflight Realty Brokerage
322 Oxford Avenue
Crystal Beach, Ontario
Consider a home in Crystal Beach with its beautiful white sandy beaches, crystal clear water, charming shops and trendy restaurants…an extremely walkable and active community. Now offering for sale, this charming 4-season bungalow in the heart of the community is just minutes away from the sandy shores of Lake Erie. A 3 bedroom, 1 bath bungalow boasting just under 900 sq feet of bright and beachy living space has plenty of natural light. Situated on 76' x 85' double lot, this property features no carpeting throughout, a new bathroom, recently replaced/enhanced plumbing and insulation. A sliding door leads from the kitchen to a 23' x 13'6” side deck, providing seamless indoor-outdoor living and is perfect for entertaining or watching lawn games being played on the large side yard. The property also boasts a large garden shed, garbage shed, fire pit and treed tranquil backyard for those warm summer nights! The generous front deck is a great spot for chatting up passerby’s. You’re only moments from many new shops and restaurants, historic Ridgeway, as well as a short drive to Fort Erie, Safari Niagara, Friendship Trail, the Peace Bridge and Niagara Falls. The double lot appears to be able to be sold separately as a buildable lot. Buyer to do their due diligence with regards to that potential. Whether you’re looking for a recreational property or a permanent residence with potential to build up, build out, sever or just leave as it, don’t pass by this opportunity. (id:49269)
The Real Estate Boutique Brokerage Inc.
181 James Street N, Unit #509
Hamilton, Ontario
Welcome to the Acclamation Condo's completed in 2019. This spacious 970 sq ft condo is located on the 5th floor with all the features: 2-sided gas fireplace in living room/dining room & balcony. Custom kitchen, slow close drawers, under cabinet valence lighting, gas range, built-in microwave, breakfast bar and expansive island. Pot lights throughout. Washer & dryer in suite. Deep balcony. 2 bed and 1.5 baths. Second bedroom is considered a den, no window but has closet. Large principal bedroom with amazing views. Minutes to so much including: the Hamilton Farmers’ Market, Hunter Street and West Harbour GO Stations, art galleries, restaurants, coffee shops and more. Includes one owned garage parking spot and locker. Sq ft, room sizes are from builders’ plans. Perfect for professionals. RSA. Please contact us for a viewing today. (id:49269)
Realty Network
1480 Old Zeller Drive
Kitchener, Ontario
Welcome to your dream home! This home is well cared for and has only had 2 owners - it's practically new! This lovely 3-bedroom, 2.5 bathroom house situated in the desirable Lackner Woods neighborhood offers the perfect blend of comfort and convenience. You'll be wow'd the minute you walk up the front steps thanks to the beautiful custom entrance into the open concept main floor with 9' ceilings. The spacious living room is filled with natural light and features a gas fireplace - a cozy ambiance for sure. The kitchen with maple cabinets, crown molding, granite countertops, stainless steel appliances and a matching island (65 x 36) offers possibilities for the avid cook with plenty of room for family members and guests while entertaining. A sliding door from the dinette, leads to a custom built floating deck designed to maximize the backyard space. The meticulously maintained backyard with evergreens and a fruit tree is fully fenced and offers a great place for outdoor activities. The second floor feautes a spacious primary bedroom with an ensuite bathroom and a walk-in closet, two additional good sized bedrooms and a main bathroom. Let’s not forget about the unfinished, WALKOUT basement with a bathroom rough in - a blank canvas awaiting your personal touch. The laundry room is down here, along with a cold cellar. Imagine the possibilities of creating a versatile space tailored to your family’s needs and desires. It would also be a perfect space for an inlaw suite or separate living area for multi-generational families. Situated close to all schools, shopping and highway access (minutes to the 401 and Highway 7/8) with shortcuts to Guelph and Cambridge - making commuting effortless. Steps from playgrounds, parks and scenic Grand River trails, Chicopee Ski Hill and Tube Park and it's a short drive to the pool, arena, library. Don't miss out on the opportunity to own your new home that will offer you and your family years of happiness. (id:49269)
RE/MAX Solid Gold Realty (Ii) Ltd.
466 Speers Road Unit# 217
Oakville, Ontario
1250 sq. ft. Office with 5 offices and a kitchenette, Elevator, Oakville Transit on Speers, Gross Lease, All Utilities, Property Tax are Included in The Lease Rate. August 1 occupancy, easy access to Q.E, 403 & 407 via Dorval Drive or Third Line (id:49269)
1330 Tansley Drive
Oakville, Ontario
Nestled in West Oakville, 1330 Tansley Drive provides everything your family needs in a 4 bedroom home. This custom home redefines extravagance with its stunning exterior adorned with professionally landscaped gardens and stunning backyard. Boasting over 4200 square feet of living space, this home seamlessly merges architectural design with contemporary elegance. As you step inside, prepare to be enchanted by the meticulous attention to detail and high-end finishes at every turn. The heart of the home lies in its expansive kitchen connected to the family at the back of the home, where culinary dreams come to life. Equipped with an oversized island, Wolf cooktop, Sub-Zero fridge, wine fridge plus a built-in wall oven and microwave to finish off the kitchen. From the convenience of a main floor office and dual mudrooms, every aspect of the main floor exudes sophistication and functionality. Entertain guests in style with a lower-level wet bar and Dolby Atmos Home Theatre, creating the ultimate ambiance for any occasion. Outside, a paradise awaits with a shimmering, fully automated in-ground pool and custom pool house, offering an outside kitchen with a grill, sear station, and burner completing the perfect retreat for relaxation and entertainment. From the latest smart technologies to the immaculate finishes and sought-after location, 1330 Tansley Drive stands as a true masterpiece, elevating the concept of luxury living to new heights. *ADDITIONAL INCLUSIONS: in wall speakers, projector screen, in wall home control iPad, in-ceiling main floor speakers, 48 amp EV charger in garage, inground sprinkler system* (id:49269)
2230 Manchester Drive
Burlington, Ontario
2230 Manchester Drive is situated in Brant Hills, one of Burlington's best family-oriented neighborhoods. This semi-detached raised bungalow offers you 4 bedrooms and 2 full bathrooms, 3 of the bedrooms are located on the main floor while the lower level of this home features a finished basement that is highlighted as the in-law suite, complete with its own kitchen, bedroom, and full bathroom plus a private and comfortable living area. Additionally, there is a huge storage room that doubles as a workshop. On the main floor the open dining room flows seamlessly into the living room, illuminated by a large front window that floods the space with natural light. The kitchen is designed for functionality and storage, featuring a bar top perfect for casual dining. A side door off the kitchen leads to a deck, ideal for BBQs and entertaining. The fully fenced backyard provides a safe and spacious area for kids and pets to play. The property is within walking distance to public schools, Brant Hills Community Centre, the library, and local parks. Don't miss the opportunity to make this wonderful home your own! (id:49269)
6 Iroquois Avenue
Brighton, Ontario
Welcome to this beautiful two-storey family home, nestled in a highly sought-after mature neighborhood. Perfectly designed for family living, this home offers ample space with its four spacious bedrooms, providing plenty of room for everyone. Step inside to be greeted by a bright and airy atmosphere, thanks to an abundance of natural light flowing through large windows. The inviting curb appeal sets the stage for what you'll find inside an attractive, well-maintained home ready to welcome you. The generous backyard is a true highlight, featuring a play structure perfect for children to enjoy outdoor activities. Whether it's playtime or relaxation, this outdoor space is ideal for family gatherings and creating lasting memories. Additional features include a double car garage, offering plenty of storage and parking space. This home combines practicality with charm, making it an excellent choice for families looking for both comfort and style. Don't miss the opportunity to make this delightful home your own. Schedule a viewing and experience the warmth and appeal of this exceptional property . (id:49269)
Exit Realty Group
60 Drummond Street
Port Hope, Ontario
A True Show Stopper With Every Upgrade You Could Imagine in the Desirable Neighbourhood of Mason Homes Lakeside Village! Stunning Backyard Oasis, 4+1 Bedrooms (In-Law Suite), 3 Levels of Living Areas, 2 Primary Bedrooms with En Suites (Main and Upper), that Boast Upgraded Cabinetry, Glass Walk In Showers with Benches, One Soaker Tub and Pot Lights in all Baths. Custom Cream and Gold Kitchen, Quartz Counters, Back Splash, Island Top, Built-In Stainless Steel Appliances (5 Burner Induction Cooktop, Wall Oven/Microwave, Fridge, Dishwasher). Hardwood Throughout Main; Pot Lights, Upgraded 8"" Baseboards and 4"" Trim on All Three Levels, Cathedral Ceiling in Dining Area. Upstairs, 3 Well Sized Bedrooms and a Spacious Loft; A Third Living Area Bursting With More Pot Lights and a Reading Nook That is a Cozy Little Get-a-Way All on its Own! Custom 12' Wide Double Doors in Great Room Leading Out to a Private and Breathtaking Backyard With An Absolutely Gorgeous View, a 44'x12'/16' Interlock Patio with 3x5.5' Fire Table Tapped into Natural Gas as Well as the BBQ. Two Laundry Areas with Washers/Dryers (Lower/Main). Bring 1 Family, Bring 2, or Even 3! Ideal for Bringing the Parents or Helping the Kids! This Home Is A One of A Kind! Where Love Resides, Memories are Created, Friends Always Belong, and Laughter Never Ends. See You Soon! In the meantime, please enjoy the Virtual Tour! **** EXTRAS **** Stainless Steel Fridge, Cooktop, Wall Oven and Dishwasher all have an Extended Warranty expiring 5/12/2026. Close to 401, Schools (TCS minutes away), Golf, 401, Shopping, etc. Walking Distance to downtown Historical Port Hope! (id:49269)
Royal Heritage Realty Ltd.
26 Carrington Lane
Quinte West, Ontario
This exceptionally maintained bungalow on the outskirts of Trenton is located on a dead end road so little traffic. Offering 3 good size bedrooms, 4 piece bath, a gorgeous yard and double detached garage. The eat-in kitchen has an abundance of cupboards and counter space, double sink and dishwasher. Convenient back door mudroom. Furnace and AC replaced in 2015.This is a move in ready gem! Home Inspection on file. **** EXTRAS **** Closet at end of hall is laundry space. Municipal water. Septic (replaced 1997) (id:49269)
Royal LePage Proalliance Realty
4071 County Road 32
Douro-Dummer, Ontario
Welcome to this quaint 2 bedroom, 1 bath home nestled on a large well treed lot overlooking the Otonabee River. Enjoy the tranquility of sitting on your deck that has a commanding view of the river. Listen to the soothing call of the loons while you are watching the boats go by. You can also spend your time fishing and going for a refreshing swim. The spacious and picturesque lot has a private gate from the backyard that leads you to the Rotary Trail for miles and miles of walking. Not too much to do to the home as it has all been freshly painted and new flooring put down. The new countertop and sink make the kitchen sparkle. This home has income potential as it has been used as a successful Air B&B and a much sought after long term rental. The location of this property is perfect being only minutes to the quaint village of Lakefield and conveniently located close to the City of Peterborough. A single car garage and plenty of room to roam complete this wonderful property! County Road 32 is formerly River Road that runs between Lakefield and Trent University (id:49269)
RE/MAX Hallmark Eastern Realty
1300 Thrasher Road
Tyendinaga, Ontario
Welcome to this stunning custom 6-bedroom, 3-bathroom owned freehold bungalow that redefines luxury living! This property is designed to impress, featuring a walk-out basement to your 2.53-acre country lot, a 2-car attached garage, and an impressive 4-car detached heated garage all within minutes to the 401. The main level boasts a custom U-shaped kitchen with an island, luxurious quartz countertops, and a spacious pantry, perfect for culinary enthusiasts. The open concept living area is ideal for entertaining, highlighted by an electric built-in focal fireplace and custom built-in shelving. Retreat to the master suite with heated floors, a walk-in closet, and a lavish 5-piece ensuite featuring a soaker tub and walk-in shower. 2 additional large bedrooms, a laundry room, and a 2nd custom bathroom complete the main level. Descend down the beautiful hardwood maple staircase to discover a fully finished walk-out basement, featuring 3 more spacious bedrooms, a stylish 4-piece bath with custom vanities and quartz countertops, a large rec room, and a second designated laundry room with custom cabinets. Ample storage and large windows that fill the space with natural light enhance the lower level's airy feel. The walk-out leads directly to the expansive backyard, seamlessly blending indoor and outdoor living. Outside, unwind on the large 10x30 back deck, complete with Duradek and custom railing, or enjoy the charming pine-covered composite deck in the front. This exquisite home is set on a raised lot with a striking stone retaining wall, adding to its exceptional curb appeal. Dont miss the opportunity to own this magnificent property, perfectly situated on a country lot just 8 minutes from Highway 401. Schedule a viewing today and experience the exceptional lifestyle this home offers! (id:49269)
Exit Realty Group
47 Andrew Court
Kawartha Lakes, Ontario
Open Home Sunday July 7'th from 12-2pm! Come for a visit and stay for the lifestyle! Nestled within a quiet cul-de-sac on 2.3 acres, this attractive bungalow is surrounded by mature trees, trails, public boat launch at Emily Provincial Park and provides commuters with easy access to Highway 115. Andrew Court is one of Omemee's most desirable enclave neighborhoods featuring Executive lots and mature greenery. Peterborough and Lindsay are 20 minutes away so shopping for essentials is a breeze. 47 Andrew court comes complete with a partially fenced pet and kid friendly rear yard boasting a beautiful Pond and water feature sure to provide hours of enjoyment. This comfortable family sized home features a main floor boasting vaulted ceilings, spacious dine in kitchen w/walk out to the Barbeque/Sitting deck and views of the Pond and grounds, open concept sunken familyroom with walls of windows, a 4 pc. bath, 3 generous bedrooms. Primary offers a 3 pc ens. and walk out to your very own private sitting porch. The laundry, fourth bedroom, recently refreshed recreation room plus a storage room finish off the lower level. Don't miss this opportunity to move your family out of the City and into one of Omemee's most desirable family oriented neighborhoods. (id:49269)
Royal Heritage Realty Ltd.
3 - 695 Whitaker Street
Peterborough, Ontario
Bright and open one bedroom, one bathroom condo in the highly sought after Whitaker condos. Clean and bright, with cathedral ceiling, large open living space, updated kitchen and in suite laundry. Enjoy the cozy patio, convenient parking and ample visitor spaces for guests. (id:49269)
Royal LePage Frank Real Estate
2530 Cunningham Boulevard
Peterborough, Ontario
This lovely home is located in desirable Thompson Bay Estates close to the Rotary Trail, Peterborough Golf & CC, Otonabee River, local parks, and Trent University. This home has great curb appeal with a new walkway, stone steps, glass railing and inviting porch. The main floor offers a dining room and living room with double-sided fireplace shared with family room. The eat-in kitchen leads to a private deck with gazebo to enjoy morning coffee or evening dinner. You will also find the main floor laundry room & 2 pc bath near the double garage entrance . Upstairs you will find a large primary suite with walk-in closet and a huge ensuite complete with double vanity and makeup counter, jacuzzi tub and separate shower. A second large bedroom also has its own ensuite and walk-in closet and the 3rd and 4th bedrooms are separated by a 4 pc bathroom with double vanities. This amazing floor plan also has space for an office or reading nook leading to a 2nd storey deck. The lower level is unfinished with a rough-in for a 5th bathroom, a blank canvas for your imagination. New Roof completed May 2, 2024. (id:49269)
Stoneguide Realty Limited
173 Adam And Eve Road
Galway-Cavendish And Harvey, Ontario
Welcome to 173 Adam & Eve Road in beautiful Buckhorn! This charming Panabode Log Home sits on a meticulously maintained level lot with 110 feet of private waterfront frontage, perfect for swimming and boating. The property boasts a wet slip boathouse with a lift, an attached 1.5 vehicle garage, and a lift docking system. Enjoy the convenience of a lawn sprinkler system and the aesthetic appeal of armour stoning. The home's interior features vaulted ceilings and an open-concept living, dining, and kitchen area, creating a spacious and inviting atmosphere. The large master bedroom includes a walk-in closet and an ensuite bathroom for added luxury. With three bedrooms and one bath on the main floor, there is ample room for family and guests. The large primary retreat offers a walk-in closet and ensuite. Additionally, the home offers a laundry room with a washer and dryer. The fully finished walk-out basement includes a recreation room and an additional bath, offering extra living space and comfort. Recent upgrades include a newer metal roof with gutter guards on the home, garage and boathouse, ensuring durability and ease of maintenance. The property is accessible via a paved, municipally maintained road and is within walking distance to the quaint Hamlet of Buckhorn, providing both privacy and convenience. This waterfront gem combines rustic charm with modern amenities, making it the perfect retreat for those seeking tranquility and natural beauty. Don't miss the opportunity to own this stunning property in Buckhorn! (id:49269)
Royal LePage Frank Real Estate
184 Westcott Street
Peterborough, Ontario
Welcome to 184 Westcott Street, where timeless charm meets modern convenience in this stunning century home located in the heart of Peterborough. Step inside and notice the classic beauty of tiger oak hardwood floors, the elegance of high wainscotting in the dining room, and the convenience of French doors in the living room that offer the perfect space for both relaxation and entertaining. This spacious home boasts six bedrooms, providing ample room for a growing family, an investor or the opportunity to create your ideal home office or guest spaces. The large kitchen is a chef's dream, perfect for preparing family meals and hosting gatherings in the dining room. Enjoy your morning coffee on the back porch, or unwind in the sunroom on the second floor, soaking in the natural light. This home also features bathrooms on both floors, ensuring convenience for everyone. Outside, a newly constructed detached garage offers additional storage and parking space, adding to the practicality of this beautiful property. Located in a family-friendly neighborhood, 184 Westcott Street is close to parks, schools, and shopping, making it the perfect place to call home. Don't miss out on the opportunity to own this charming blend of historical character and modern amenities. Come and experience the unique appeal of this remarkable home for yourself! **** EXTRAS **** Furnace (2018), Electrical Redone (2021), New Garage, New Deck 2018 (id:49269)
Exp Realty
2511 Bensfort Road
Peterborough, Ontario
Welcome to 2511 Bensfort road. This two-bedroom 2 bath bungalow is tidy and well maintained. The main floor features two bedrooms, a 4pc bathroom, hardwood floors and large windows. The newly finished basement boasts high ceilings, gas fireplace, a new bathroom with a walk-in shower and a walkout that leads directly to the private yard. Outside, you'll find a paved driveway with ample parking, a stamped concrete patio, with a gazebo and a gas BBQ hook-up. The detached garage is a hobbyist's dream, featuring custom epoxy floors, a gas furnace, and air conditioning, ensuring comfort year-round. Don't miss the opportunity to make this your new home! Ideally located for commuters near Highway 115 and conveniently situated on the city bus route. (id:49269)
Exit Realty Liftlock
9358 Cherry Lane
Hamilton Township, Ontario
Welcome to 9358 Cherry Lane! Nestled in 10.89 Acres of complete privacy and tranquillity. Located on a cul-de-sac surrounded by nature trails, snowmobile trails, and The Northumberland forest, only minutes from Rice Lake and Victoria Beach. With over 1630 Sqft. of quality, this raised bungalow offers a living space filled with possibilities. Enter the light-filled and inviting living room, a space for family gatherings or relaxation by the fireplace. The upgraded kitchen with quartz counters, stainless steel appliances, and oak cabinetry creates a stylish atmosphere. The formal dining room adds elegance with decorative columns and views of the beautiful front yard. This home features three spacious bedrooms and three full bathrooms. A primary bedroom with a three-piece ensuite, a large walk-in closet, and serene backyard views. A professionally finished and soundproofed basement boasts a true entertainment hub with a fantastic media room for movie lovers and a games room featuring a wet bar and pantry, an additional bedroom and a full bathroom. A double-car garage with ample space to store cars and equipment, a convenient direct entrance to the house and a side door access to the meticulously well-maintained backyard, which is equipped with an invisible fence to keep your pets safe. Don't miss out on this amazing property! (id:49269)
RE/MAX Rouge River Realty Ltd.
1643 Ramblewood Drive W
Peterborough, Ontario
Welcome 1643 Ramblewood Rd located in the sought-after West End! This charming All-Brick Bungalow boasts 3+1 Bedrooms and 3 Bathrooms, located in a quiet neighborhood with views of Bridlewood Park. This home is tastefully decorated, pride of ownership shows throughout. Step inside to discover an inviting open-concept kitchen with and family room, complemented by a separate dining area for intimate gatherings. Hardwood flooring on main level and gorgeous decorative brick work on the fireplace and eat-in kitchen island adding a wow factor to the space. Enjoy the seamless transition to the private backyard with a picturesque private fenced backyard with mature trees and gazebo, perfect for dining or entertaining. Cozy up by the gas fireplace in the family room for relaxation and togetherness. Retreat to the large primary bedroom with a convenient 3-piece ensuite and walk-in closet. Alongside 2 additional bedrooms and a full 4-piece bathroom upstairs. The fully finished lower level offers endless entertainment in the spacious recreational room, complete with an included pool table. A fourth bedroom and 3-piece bathroom provide versatility and convenience, with a generously sized laundry room for practicality. A double car attached garage with storage area above (ample storage) and laundry hookups available in the mudroom upstairs add extra convenience. Situated close to schools, Fleming College, scenic trails, and amenities, including Bridlewood Park just across the street. Don't miss out on this great family home, in a desired area. Close to the 115 highway for commuters, this home offers so much. Book your showing today before it's gone! (id:49269)
Realty Guys Inc.
8 Maple Avenue
Asphodel-Norwood, Ontario
Nestled in the charming Village of Norwood, this beautifully maintained bungalow offers 3+1 bedrooms and 3 updated bathrooms. The 3rd upstairs bedroom is currently being used as a den. Set in a picturesque, tree-lined neighbourhood, the home boasts excellent curb appeal. Inside, you'll find a spacious living room, a formal dining room, and an attached 1.5 car garage. Pride of ownership is apparent throughout. The inviting kitchen opens to a lovely backyard with a covered deck. The fully fenced backyard and the finished basement, which includes a nicely finished laundry room, make this property perfect for family living. Experience the tranquility and comfort of this immaculate home in the Village of Norwood. This home has a Pre-List Home Inspection available upon request. (id:49269)
Royal LePage Frank Real Estate
1372 Lillico Crescent
Peterborough, Ontario
Discover modern living at its finest in this exquisite Peterborough townhome. Step inside to find three generously-sized bedrooms, each featuring luxurious walk-in closets, providing ample storage for all your belongings. Ascend the spiral staircase to a loft-like landing, where natural light cascades through large windows, creating an inviting atmosphere perfect for relaxation or entertainment. Embrace the flow of the open concept layout, where the kitchen seamlessly integrates with the living and dining areas, ideal for both everyday living and hosting gatherings with friends and family. Whether you're preparing a gourmet meal or enjoying casual conversations, the functional design ensures effortless living. Conveniently located in a sought-after neighborhood, this townhome presents an unparalleled opportunity for those seeking refined urban living with a touch of tranquility. A MUST SEE PROPERTY! (id:49269)
RE/MAX All-Stars Realty Inc.
1643 Ravenwood Drive
Peterborough, Ontario
This spacious, low maintenance bungalow is situated on a fully fenced corner lot in the West End of Peterborough and boasts a bright open concept living room, kitchen, and dining room with a walk-out to a covered porch. Main floor laundry, 2 bedrooms and 1 bathroom complete the main floor, with 3 additional bedrooms, 1 bathroom and a rec room with wet bar in the basement for entertaining. Close to public transit, schools, and parks. (id:49269)
Bowes & Cocks Limited
27 Songbird Crescent
Kawartha Lakes, Ontario
Welcome to 27 Songbird Crescent in the beautiful Kawartha Lakes. This stunning home is nestled in the prestigious Scugog Estates. Sitting on a 1 acre lot with amazing scenic water views. Featuring 4 beds, 3 baths, open concept living and a finished basement. The kitchen has sleek new quartz countertops and a cozy breakfast nook. Walkout directly to your huge entertaining deck and amazing pool sized backyard. The possibilities and memories you can create here are endless. Enjoy a custom built Sauna powered by solar lights and a fully fenced yard. The huge finished basement offers plenty of options with a 3 pc washroom, 4th bed and tons of storage space. Enjoy peace of mind with a NEW ROOF w/50 yr warranty, new windows and doors, freshly painted, paved driveway, new well pump, AC and a 200 Amp electrical panel. If you fancy yourself a handyman we got you covered with a heated garage and the home is generator ready. If you love to sail, the home is Minutes to the boat launch and a short drive to amazing Wolf Run golf course. Equal distance to Port Perry and Lindsay and a short drive to Toronto with close access to the 407 and HWY 35. This home has so much to offer and memories waiting to be made. Are you ready to call this home yet? **** EXTRAS **** See attached feature sheet for full list of upgrades and features. (id:49269)
Keller Williams Energy Real Estate
206 Strachan Street
Port Hope, Ontario
Welcome to your dream home in a stunning waterfront community located in the heart of Port Hope! This exquisite Mason-built home, constructed in 2022, offers modern luxury and comfort. With 3 bedrooms and 2.5 bathrooms, this property is perfect for families and those who love to entertain. As you approach, the inviting wrap-around porch sets the tone for the charm and elegance found within. Situated on a premium lot, this home boasts a gas fireplace, a double garage and is roughed in for central vacuum, electric car charging, and an additional bathroom in the basement, providing convenience and future-ready amenities. Step inside to discover an open-concept layout that seamlessly blends living, dining, and kitchen spaces. The kitchen is a chef's delight, featuring upgraded quartz countertops, breakfast bar and ample cabinetry. Whether hosting dinner parties or preparing family meals, this kitchen is equipped to handle it all. The oversized primary bedroom is a true retreat, complete with a large walk-in closet and a luxurious 4-piece ensuite. Indulge in the spa-like experience of the ensuite's large glass shower and separate standalone tub, perfect for unwinding after a long day. Additional bedrooms are spacious and bright, offering comfort and versatility for family, guests, or a home office. The home's 2.5 bathrooms are elegantly designed, ensuring style and functionality. Living in this beautiful waterfront community means enjoying serene views and outdoor activities year-round. Don't miss the opportunity to make this incredible property your forever home. Schedule a viewing today and experience the perfect blend of modern living and natural beauty. **** EXTRAS **** Located on a premium sized corner lot with ample windows throughout, allowing for an abundance of natural light throughout the home (id:49269)
Our Neighbourhood Realty Inc.
471 Rubidge Street
Peterborough, Ontario
This lovely 3 bedroom home located close to parks, trails and downtown is loaded with charm. This home has a great investment opportunity as it is close to the Trent Express Route and shopping for students and has 3 bedrooms up, and the dining room could easily be a fourth bedroom. This home features a large living room and dining room, eat-in kitchen with quartz countertops leading you into a beautiful private yard where you will find an amazing studio with a loft. Parts of the studio have been rebuilt over the years with new wood, but there is one wall that remains from its 1910 build. This is a great space for an art or pottery studio, or a workshop/storage. Two cars can park to the left of the house with no problem. Roof re-shingled as well as new plywood in 2021, insulation blown in attic in 2023, new eaves installed 2023. (id:49269)
Royal LePage Frank Real Estate
1877 Lakehurst Road
Galway-Cavendish And Harvey, Ontario
Opportunity Knocks! Beautiful Downtown Buckhorn. Set yourself up with your home occupation business or an office, gift shop, bed & breakfast or just reside here and walk to the lock and watch the boats. Lots of parking here plus a triple garage + single curbside, to store your equipment multiple uses including, Duplex, Artist Studio/Gallery, Craft gift shop, Antique shop, office, occupational business possibility of VTB. Shingles replaced 2021, Lot size 1.07 Acre. (id:49269)
RE/MAX Hallmark Eastern Realty
4 Trillium Court
Belleville, Ontario
Open House Sunday July 7th 3:15pm to 4:45pm. Welcome to 4 Trillium Court, a beautiful home situated in the family-friendly Jacksons Woods Subdivision in Belleville. This spacious 5-bedroom, 3-bathroom home features an open concept living area enhanced by skylights and pot lighting, creating a bright and welcoming atmosphere. The kitchen is equipped with a walk-in pantry, perfect for storage and convenience. Enjoy the practicality of main floor laundry and the additional living space provided by a fully finished basement. Outdoor living is a delight with a deck and patio at the back, ideal for entertaining and relaxing. A double car attached garage offers ample parking and storage. To ensure your peace of mind, the seller will install a brand new shingled roof before closing. Located steps from the neighbourhood park, this home is perfect for families seeking comfort and convenience in a vibrant community. (id:49269)
Royal LePage Proalliance Realty
1877 Lakehurst Road
Galway-Cavendish And Harvey, Ontario
Opportunity Knocks! Beautiful Downtown Buckhorn. Set yourself up with your home occupation business or an office, gift shop, bed & breakfast or just reside here and walk to the lock and watch the boats. Lots of parking here plus a triple garage + single curbside, to store your equipment multiple uses including, Duplex, Artist Studio/Gallery, Craft gift shop, Antique shop, office, occupational business possibility of VTB. Shingles replaced 2021, Lot size 1.07 Acre. OPEN HOUSE JULY 7TH 1-3PM. (id:49269)
RE/MAX Hallmark Eastern Realty
8 Milner Court
Kawartha Lakes, Ontario
Welcome to your dream home! This beautifully maintained property features 4 cozy bedrooms and 3 modern bathrooms, perfect for a growing family. The spacious recreation room boasts room for a sleek pool table, providing endless entertainment options. The open-concept kitchen is equipped with stainless steel appliances and ample cabinetry, seamlessly flowing into a warm and inviting dining area, ideal for family gatherings. The living room, bathed in natural light from its large windows, offers a comfortable space for relaxation and family time. Step outside to the expansive backyard, complete with a wooden deck, perfect for summer barbecues and outdoor activities. This home also includes a convenient one-car garage. Nestled in a quiet street within a fantastic family-friendly neighborhood, you'll enjoy proximity to amazing parks, ensuring plenty of outdoor adventures for the kids. With a strong sense of community and peaceful surroundings, this property is an ideal place to call home. **** EXTRAS **** Close to Logie Park, Lindsay Golf and Country Club, Main Roads (id:49269)
Exp Realty

