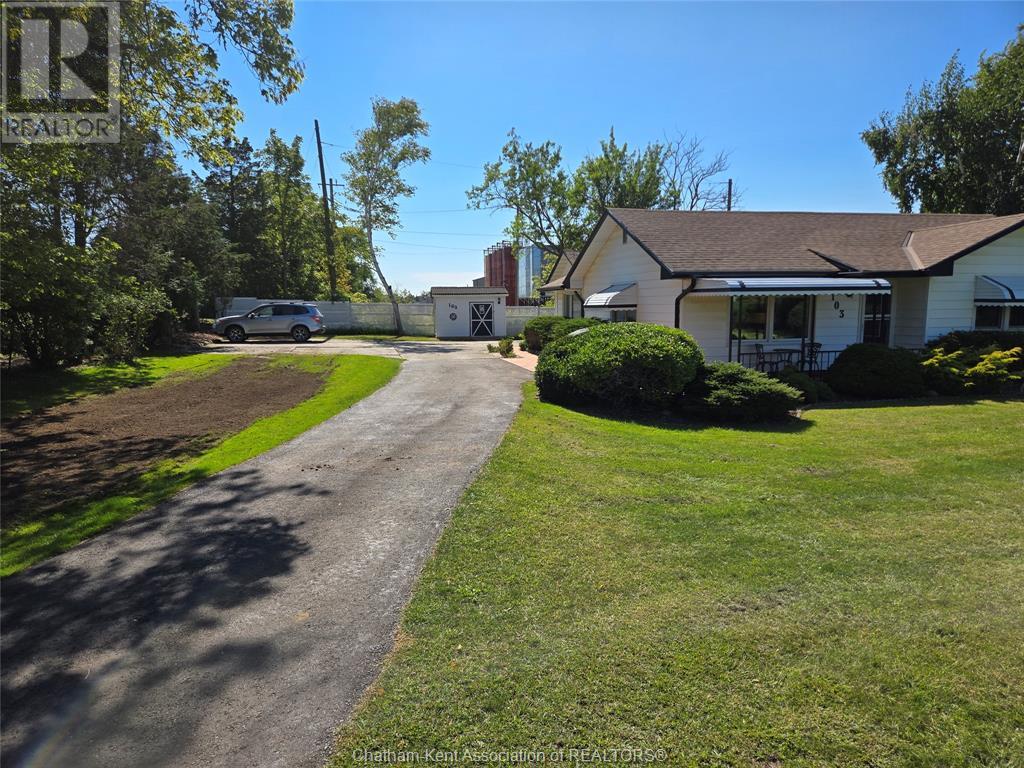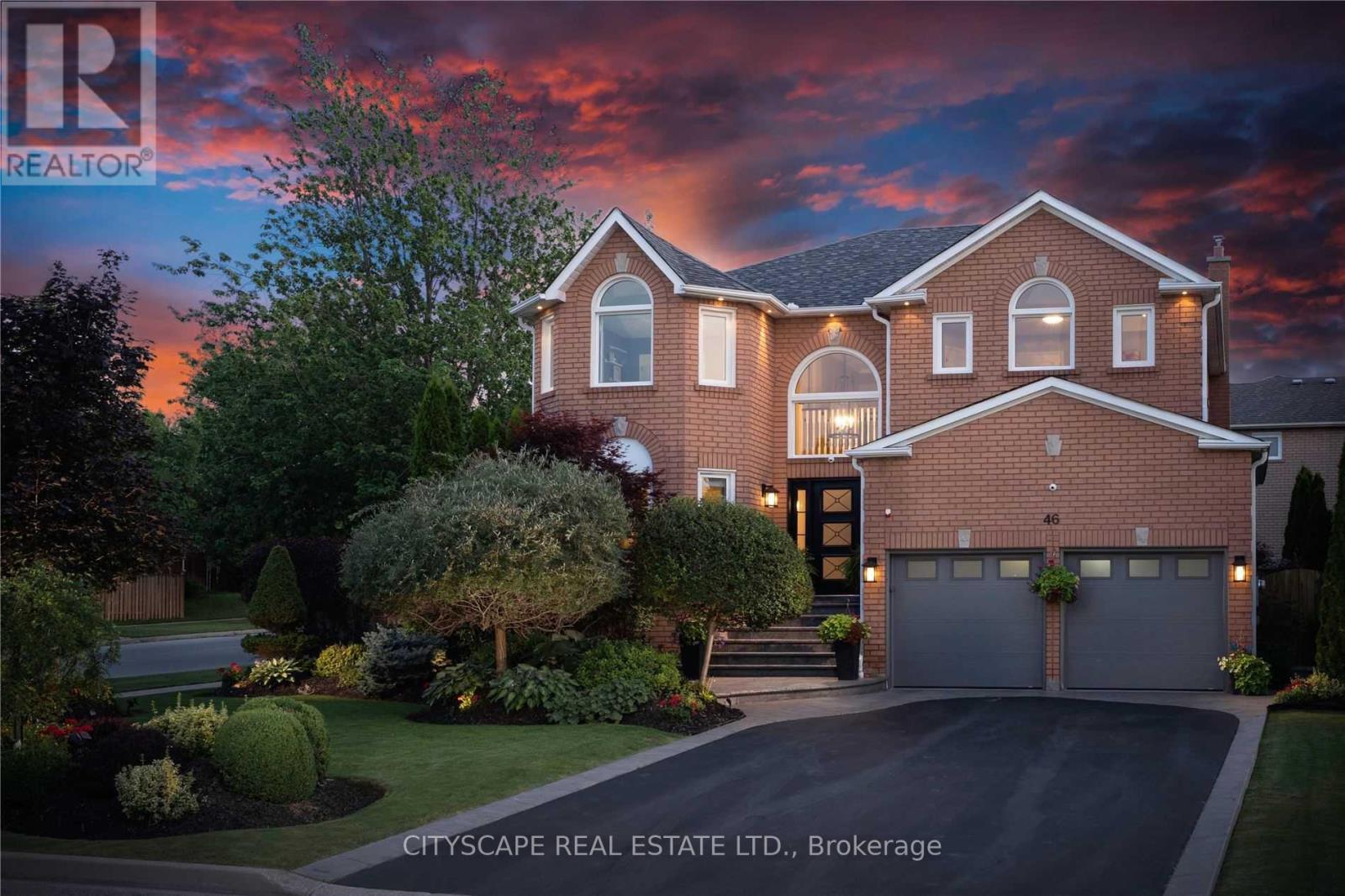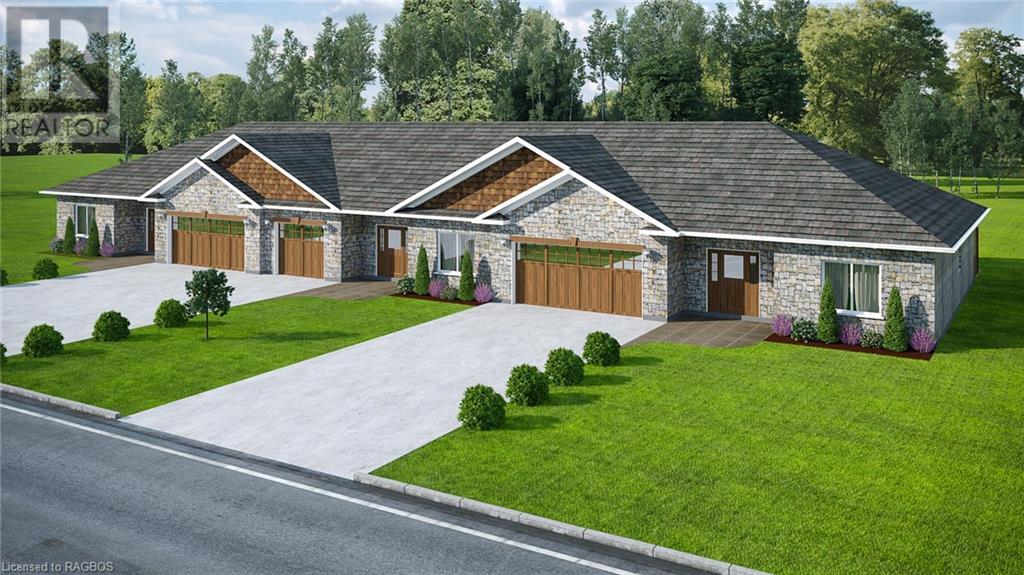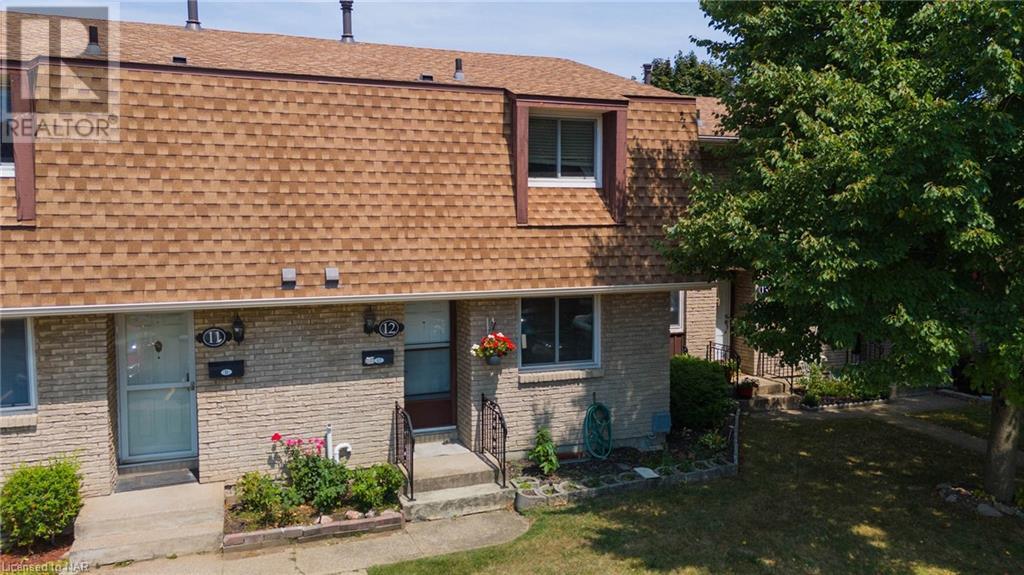207 Brock Unit# 218
Amherstburg, Ontario
Everything you need, all right here at St. John's Apartments located at 207 Brock Street in Amherstburg! Close to schools, churches, parks, shopping, restaurants and waterfront. A 4-storey building featuring spacious 2 bedroom, 2-bathroom apartments leasing from $2,350 - $2,765 / Mos. Units ranging from 1015 sq. ft. 1244 sq. ft. Features include a modern kitchen w/quartz countertops, durable soft close cabinetry, new stainless-steel fridge, stove, dishwasher and microwave. Primary bedroom with 3pc. ensuite and large walk-in closet. The second bedroom has ample closet space, an open concept living room/ kitchen design, convenient in-suite laundry plus a 4pc bathroom with generous counter space. The balconies on the 2nd, 3rd and 4th floors overlook Amherstburg's urban view. Lock in your rent for 3 years to enjoy stability & peace of mind plus we will MOVE you for FREE to Amherstburg from anywhere in Ontario. An unbeatable location with so much to offer! (id:49269)
Bob Pedler Real Estate Limited
207 Brock Unit# 217
Amherstburg, Ontario
Everything you need, all right here at St. John ' s Apartments located at 207 Brock Street in Amherstburg! Close to schools , churches, parks, shopping, restaurants and waterfront. A 4-storey building featuring spacious 2 bedroom, 2-bathroom apartments leasing from $2,350- $2,765 / Mos . Units ranging from 1015 sq. ft. - 1244 sq. ft. Features include a modern kitchen w/quartz countertops , durable soft close cabinetry , new stainless-steel fridge , stove , dishwasher and microwave . Primary bedroom with 3pc. ensuite and large walk-in closet. The second bedroom has ample closet space, an open concept living room/ kitchen design , convenient in- suite laundry plus a 4pc bathroom with generous counter space . The balconies on the 2nd, 3rd and 4th floors overlook Amherstburg's urban view . Lock in your rent for 3 years to enjoy stability & peace of mind plus we will MOVE you for FREE to Amherstburg from anywhere in Ontario . An unbeatable location with so much to offer! (id:49269)
Bob Pedler Real Estate Limited
207 Brock Unit# 302
Amherstburg, Ontario
Everything you need, all right here at St. John's Apartments located at 207 Brock Street in Amherstburg! Close to schools, churches, parks, shopping, restaurants and waterfront. A 4-storey building featuring spacious 2 bedroom, 2-bathroom apartments leasing from $2,350 - $2,765 / Mos. Units ranging from 1015 sq. ft. 1244 sq. ft. Features include a modern kitchen w/quartz countertops, durable soft close cabinetry, new stainless-steel fridge, stove, dishwasher and microwave. Primary bedroom with 3pc. ensuite and large walk-in closet. The second bedroom has ample closet space, an open concept living room/ kitchen design, convenient in-suite laundry plus a 4pc bathroom with generous counter space. The balconies on the 2nd, 3rd and 4th floors overlook Amherstburg's urban view. Lock in your rent for 3 years to enjoy stability & peace of mind plus we will MOVE you for FREE to Amherstburg from anywhere in Ontario. An unbeatable location with so much to offer! (id:49269)
Bob Pedler Real Estate Limited
1109 - 62 Forest Manor Road
Toronto (Henry Farm), Ontario
Welcome to this beautiful, Luxurious, open concept, elegant, S/W facing Corner Unit with City skyline views, Bright and Split 2-Bedroom & 2 bathroom (901 Square Feet + 155 Square Feet Balcony) Split layout This home Large, Floor-to-Ceiling Wrap Around Windows The unit contains upgraded flooring, Doors, Closets, & Spacious Kitchen with Stainless Steel Appliances and a Breakfast Bar, the boasting master bedroom contains a 4-piece ensuite bathroom, & Closet! The 2nd bedroom is also spacious, containing its own closet. with 401/404 Minute Approach, Direct Subway Access. Also with nice rent income. One Parking Spot & One Locker Included. Rare and Excellent Property To Call A Sweet Home! (id:49269)
Jdl Realty Inc.
207 Brock Unit# 309
Amherstburg, Ontario
Everything you need, all right here at St. John's Apartments located at 207 Brock Street in Amherstburg! Close to schools, churches, parks, shopping, restaurants and waterfront. A 4-storey building featuring spacious 2 bedroom, 2-bathroom apartments leasing from $2,350 - $2,765 / Mos. Units ranging from 1015 sq. ft. 1244 sq. ft. Features include a modern kitchen w/quartz countertops, durable soft close cabinetry, new stainless-steel fridge, stove, dishwasher and microwave. Primary bedroom with 3pc. ensuite and large walk-in closet. The second bedroom has ample closet space, an open concept living room/ kitchen design, convenient in-suite laundry plus a 4pc bathroom with generous counter space. The balconies on the 2nd, 3rd and 4th floors overlook Amherstburg's urban view. Lock in your rent for 3 years to enjoy stability & peace of mind plus we will MOVE you for FREE to Amherstburg from anywhere in Ontario. An unbeatable location with so much to offer! (id:49269)
Bob Pedler Real Estate Limited
207 Brock Unit# 308
Amherstburg, Ontario
Everything you need, all right here at St. John's Apartments located at 207 Brock Street in Amherstburg! Close to schools, churches, parks, shopping, restaurants and waterfront. A 4-storey building featuring spacious 2 bedroom, 2-bathroom apartments leasing from $2,350 - $2,765 / Mos. Units ranging from 1015 sq. ft. 1244 sq. ft. Features include a modern kitchen w/quartz countertops, durable soft close cabinetry, new stainless-steel fridge, stove, dishwasher and microwave. Primary bedroom with 3pc. ensuite and large walk-in closet. The second bedroom has ample closet space, an open concept living room/ kitchen design, convenient in-suite laundry plus a 4pc bathroom with generous counter space. The balconies on the 2nd, 3rd and 4th floors overlook Amherstburg's urban view. Lock in your rent for 3 years to enjoy stability & peace of mind plus we will MOVE you for FREE to Amherstburg from anywhere in Ontario. An unbeatable location with so much to offer! (id:49269)
Bob Pedler Real Estate Limited
129 Spinnaker Way
Woodlawn, Ontario
Welcome to your home by the beach! This beautiful 4 +1 bedroom bungalow located in a prime neighbourhood, boasts a beautifully designed layout including a modern kitchen with plenty of storage and stainless steel appliances, master bedroom with an en-suite bathroom and walk-in closet, double-sided fireplace on the main floor and basement to enjoy all year round, and a hot tub for ultimate relaxation. The spacious backyard offers ample space for entertaining, a fire pit, gardening, and plenty of room to enjoy outdoor activities and even a pool if one desires. Enjoy movie nights in the fully soundproof basement that's been transformed into a home theatre and entertain your guests with the built in bar! Located within walking distance of the beach, boat launch, community centre which offers soccer, hockey, baseball, gym, library, theatre, skate park and playground for kids of all ages. Take the first step towards coastal living, schedule your private showing today! 24 irr on all offers. (id:49269)
Royal LePage Team Realty
252 1/2 Division Street
Port Colborne, Ontario
Lot still to be severed. Pre-consultation has been completed with the city and is ready to be severed. Irregular sized lot. Garage to road is approx. 90ft and 45ft wide. Rear yard is 41ft x 75ft. Lot comes with a paved driveway, double car garage, gazebo with 8 person hot tub. Great privacy in rear yard. Current owner to supply the fence in backyard. (id:49269)
RE/MAX Escarpment Realty Inc.
1011 Wyandotte
Windsor, Ontario
Fabulous mixed use building with full exposure near Ambassador bridge & University of Windsor with tremendous & heavy traffic corridors on Wyandotte st west. Very solid brick building that has gone thru extensive renovation past few years including electrical, plumbing, flooring, exterior paint, lighting fixtures, large windows and more. This commercial building is zoned CD 3.3 allowing many different uses. Excellent upper lvl tenant operating restaurant business with lease expiring Aug. 31, 2027. Lower residential 3 bedrooms unit is now vacant (was recently rented for $2000). Do not miss out on this opportunity, call today for more info. Seller reserves the right to accept, reject or counter any offer (id:49269)
Lc Platinum Realty Inc. - 525
207 Brock Unit# 310
Amherstburg, Ontario
Everything you need, all right here at St. John's Apartments located at 207 Brock Street in Amherstburg! Close to schools, churches, parks, shopping, restaurants and waterfront. A 4-storey building featuring spacious 2 bedroom, 2-bathroom apartments leasing from $2,350 - $2,765 / Mos. Units ranging from 1015 sq. ft. 1244 sq. ft. Features include a modern kitchen w/quartz countertops, durable soft close cabinetry, new stainless-steel fridge, stove, dishwasher and microwave. Primary bedroom with 3pc. ensuite and large walk-in closet. The second bedroom has ample closet space, an open concept living room/ kitchen design, convenient in-suite laundry plus a 4pc bathroom with generous counter space. The balconies on the 2nd, 3rd and 4th floors overlook Amherstburg's urban view. Lock in your rent for 3 years to enjoy stability & peace of mind plus we will MOVE you for FREE to Amherstburg from anywhere in Ontario. An unbeatable location with so much to offer! (id:49269)
Bob Pedler Real Estate Limited
207 Brock Unit# 319
Amherstburg, Ontario
Everything you need, all right here at St. John's Apartments located at 207 Brock Street in Amherstburg! Close to schools, churches, parks, shopping, restaurants and waterfront. A 4-storey building featuring spacious 2 bedroom, 2-bathroom apartments leasing from $2,350 - $2,765 / Mos. Units ranging from 1015 sq. ft. 1244 sq. ft. Features include a modern kitchen w/quartz countertops, durable soft close cabinetry, new stainless-steel fridge, stove, dishwasher and microwave. Primary bedroom with 3pc. ensuite and large walk-in closet. The second bedroom has ample closet space, an open concept living room/ kitchen design, convenient in-suite laundry plus a 4pc bathroom with generous counter space. The balconies on the 2nd, 3rd and 4th floors overlook Amherstburg's urban view. Lock in your rent for 3 years to enjoy stability & peace of mind plus we will MOVE you for FREE to Amherstburg from anywhere in Ontario. An unbeatable location with so much to offer! (id:49269)
Bob Pedler Real Estate Limited
207 Brock Unit# 318
Amherstburg, Ontario
Everything you need, all right here at St. John's Apartments located at 207 Brock Street in Amherstburg! Close to schools, churches, parks, shopping, restaurants and waterfront. A 4-storey building featuring spacious 2 bedroom, 2-bathroom apartments leasing from $2,350 - $2,765 / Mos. Units ranging from 1015 sq. ft. 1244 sq. ft. Features include a modern kitchen w/quartz countertops, durable soft close cabinetry, new stainless-steel fridge, stove, dishwasher and microwave. Primary bedroom with 3pc. ensuite and large walk-in closet. The second bedroom has ample closet space, an open concept living room/ kitchen design, convenient in-suite laundry plus a 4pc bathroom with generous counter space. The balconies on the 2nd, 3rd and 4th floors overlook Amherstburg's urban view. Lock in your rent for 3 years to enjoy stability & peace of mind plus we will MOVE you for FREE to Amherstburg from anywhere in Ontario. An unbeatable location with so much to offer! (id:49269)
Bob Pedler Real Estate Limited
23 Chartwell Road
Toronto (Stonegate-Queensway), Ontario
Contemporary custom new build residence (Permit closure : March 2023) with distinctive charm nested in the highly sought-after Stonegate-Queensway community in south Etobicoke minutes from Lake Ontario. This exceptionally crafted home has been tailored to perfection, featuring over 5000 sq. ft. of luxury living (3575 sq. ft. main floor and second floor + 1500 sq. ft. basement), One of the Largest houses in the neighborhood. Open-concept living, family, and kitchen area features panoramic view of tree-filled front and back yards. Tastefully finished with fine materials meticulously selected and sourced from leading suppliers. Custom millwork, handcrafted kitchen and slat panels using premium European EGGER wood-based panels. Carefully selected designer light fixtures & ambient lighting strategically positioned throughout the home. Lots of natural light throughout the day (no need to turn on the lights during the day). Oversized walkout from the lower level lets the basement sun-filled and as bright as main level. Please refer to the feature sheet for more information. **** EXTRAS **** Jennair Cooktop, Oven, M/w, Fridge, Kitchen aid D/W, wine cellar, 120\" Screen in basement, All ELF & Ceiling Speakers . Security Cameras. 2 laundry, inground sprinker & All Mechanical Equipment, Tankless water heater. (id:49269)
Right At Home Realty
103 Erie Street South
Ridgetown, Ontario
This beautifully updated bungalow on the South side of Ridgetown is a must see. It features a very open concept with 2 bedrooms and a 4 piece bath,. There is no basement or crawl space. It is built on a slab on 1/3 rd acre property. It has a large heated (19' X 21') garage or excellent workshop for the hobbyist with direct entry into the house. Plenty of parking. You will be amazed at the attention to detail. A picture is worth a thousand words. Check them out and then call the listing agent to see it in person. You will not be disappointed. Please refer to Document section for uses permitted (id:49269)
Royal LePage Peifer Realty Brokerage
1048 Gilmore Avenue
Innisfil (Lefroy), Ontario
Welcome To This Amazing Raised Bungalow, Just Under Half An Acre Lot With Two Legal Dwelling Units! Lower Level Is Licensed, Retrofitted And Renovated With New Appliances And Updated Vinyl Floor Throughout. Walking Distance To Lake Simcoe. Buyer Is Allowed To Build An Additional Garden Suite. Virtual Tour And Existing Survey Are Available. **** EXTRAS **** All Appliances In The Photos: 2 Fridges, 2 Stoves, 2 Washers, 2 Dryers, 2 Microwaves, 1 Dishwasher. (id:49269)
Tfn Realty Inc.
1000 Main St
Greenstone, Ontario
This 2 storey all brick office building is ideally situated on Main Street. Full basement presently is set up as a board room with kitchenette, and office space also. High ceiling, bright offices, lots of storage. This building can be immediately set up for office use and each floor can be individually rented for office use. (id:49269)
Royal LePage Lannon Realty
Pt Lt 57 Concession 2 Wgr
West Grey, Ontario
38 acre lot. Great opportunity to develop to suite your needs - work and live on this great Durham, West Grey Property. Easy access to major anchor of Grey Rd 4 and Nearby Town of Durham with Hwy 6. Currently approximately 20 acres farm land with remainder mixed evergreen bush and some shrub land. A2 zoning on West portion, and A3 on the East half of the property. A2 and A3 zoning uses can include (but may not be limited to); agricultural and agricultural related uses, buildings and structurers; bed and breakfast establishment (Class2); equestrian center facilities; forestry; home occupation; home industry. (id:49269)
Wilfred Mcintee & Co Ltd Brokerage (Dur)
85 Russet Way
Vaughan (East Woodbridge), Ontario
Step into 4,892 square feet of unparalleled luxury living space with this one-of-a-kind detached home in sought after East Woodbridge. Every inch of this exquisite residence has been meticulously upgraded with hundreds of thousands of dollars spent, offering a perfect blend of elegance and modernity. From the moment you arrive, the striking curb appeal is evident, featuring interlock paving and a custom backyard gazebo ideal for outdoor entertaining. As you enter, you are greeted by a breathtaking custom mono-beam steel staircase adorned with a 50-foot glass railing, a true centerpiece that sets the tone for the rest of the home. Inside, the expansive open-concept layout is bathed in natural light, thanks to the new windows installed in 2020. The engineered hardwood floors throughout add a touch of warmth and sophistication, seamlessly flowing from room to room. The main kitchen is a chefs delight, boasting sleek JennAir appliances and ample custom cabinetry, perfect for both everyday meals and grand entertaining.The home offers a serene retreat in each of its spacious bedrooms, complemented by five elegantly designed bathrooms, ensuring comfort and privacy for all family members. The primary suite is a sanctuary of its own, featuring luxurious finishes and ample closet space. Smart home features abound, from Lutron smart switches and Sonos ceiling speakers to Ring cameras and Google Nest smoke detectors, ensuring convenience, security, and peace of mind. The home is designed for both relaxation and entertaining, with a second fully equipped kitchen in the basement and a sophisticated wet bar area. This gem is more than just a house; it's a move-in ready home where no detail has been overlooked. Its combination of luxury, comfort, and modern amenities makes it an unparalleled choice for discerning buyers. Schedule your private showing today and step into a world of refined elegance that is so turn key, you don't even need to turn a key to get in! **** EXTRAS **** Location is spectacular with a park just steps away, and a stone's throw to all major amenities, great schools, and the Chancellor Community Centre. One gas and three electric fireplaces included, new windows (2020), new roof (2022) (id:49269)
On The Block
#2 - 2181 Mcnicoll Avenue
Toronto (Milliken), Ontario
M2 Square offers prime retail spaces and cozy eateries, designed to cater to the diverse needs of businesses and customers alike. With a focus on modern aesthetics and functional design, M2 Square provides the perfect backdrop for your business to flourish. Prime location for restaurant, cafe, retail, or other service-related business! 18' ceiling height.Steps from Milliken GO-train station, commercial district, and high-density residential districts. (id:49269)
Homepin Realty Inc.
6405 Valiant Heights
Mississauga (Meadowvale Village), Ontario
Freshly Painted, Large 4 Bedroom Detached Home W/Double Car Garage On A Family Friendly Neighborhood In Beautiful Meadowvale Village! Main Floor Hrwd Floors In Living & Family Rooms. Large Kitchen With Breakfast Area W/O To The Deck. Spacious Master With Large Ensuite & W/I Closet. All Bedrooms Are A Great Size W/Lots Of Storage Space. Finished Bsmt With 2 Bdrs, Kitchen, Wrm, And Laundry. Another Laundry Located On Main Level. Inside Access To Garage. Fenced Yard. Skylight. New Appliances **** EXTRAS **** All Elf's & Window Coverings, And Fixtures, Appliances: 2 Fridge, 2 Stove, Dishwasher, 2 Washers & Dryers, Shed, Central Vac. Roof (2015). Conveniently Located Close To Schools, Hwys 401/407/410, Public Transit & Airport. (id:49269)
Homelife/miracle Realty Ltd
46 Gollop Crescent
Halton Hills (Georgetown), Ontario
Absolutely stunnign & unique. Welcome to 46 Gollop Cres! This charming home exudes pride of ownership with meticulosly maintained interirors & professional landscaping. Nestled on one of Georgetown's most coveted streets, its fully turnkey with comprehensive upgrades, inside and out, ready for to move in. The bespoke chef's kitchen features an lift island, quartz counters, & backsplash, along with a 6-burner wolf gas range, hood, built in Sub zero fridge, microwave/convection oven, dishwasher, and an additional chef's sink for added convenience. Ideal irrigation system that you can control from your smartphone, offering ease & efficiency in maintaining your beautiful landscape. The robust security system includes nine strategically placed cameras, including inside the garage. Enjoy the luxury built-in speakers in the bathroom, ensuring a seamless blend of entertainment & comfort. **** EXTRAS **** 9 cameras surrounding the exterior property. Automated sprinkler system. Outdoor aluminum gazebo. (id:49269)
Cityscape Real Estate Ltd.
53 - 9100 Jane Street
Vaughan (Vellore Village), Ontario
Steps Right Outside of Vaughan Mills Mall! Here's Your Rare Opportunity To Own One Of Top Bubble Tea Franchises In Canada. Highly Visible Storefront, Turnkey Retail Establishment In A Well Established Trade Area Surrounded With A Mixed Use Of Tenants In The Plaza. Surrounded By High Density of Condo Towers, Canada's Wonderland & Much More. Current Lease is 5 Years (Feb 2021 - Jan 2026) + 5 Year Renewal Option. Current Lease Is $4,937.03/Month Inclusive Of TMI. Utilities: Water, Hydro and Gas Extra. Purchase Price Include All Existing Chattels, Leasehold Improvements, Goodwill & Pos System. Inventory Is Extra. Includes Doordash And Ubereats Active Accounts **** EXTRAS **** High end material for improvements and renovations, specialized equipment. Easy operation & fully trained & committed staff, franchisor training provided for new buyers. (id:49269)
Royal LePage Signature Realty
1182 Queen Street Unit# 12
Kincardine, Ontario
We are pleased to announce that The Fairways condominium development is well underway. The first units are projected to be ready by late Fall 2024. This 45-unit development will include 25 outer units that will back onto green space or the Kincardine Golf Course. The remaining 20 units will be interior. The Fairways is your opportunity to be the very first owner of a brand-new home located in a desirable neighbourhood steps away from the golf course, beach and downtown Kincardine. The Calloway features 1,240 square feet of living space plus a one car garage. A welcoming foyer invites you into an open concept kitchen, living room and dining room. The kitchen has the perfect layout for both hosting dinners or having a nice quiet breakfast at the breakfast bar. Patio doors are located off of the dining room providing a seamless transition from indoor to outdoor living and entertaining. The primary bedroom is spacious and offers a 4-piece ensuite and large walk-in closet. The second bedroom is ideal for accommodating your guests. The main floor 3-piece bathroom and laundry complete this well thought out unit. Don't miss your chance to secure one of these Townhomes at The Fairway Estates. Kelden Development Inc. and the listing agents will be donating a combined $1,250 from each unit sold to the Kincardine & Community Health Care Foundation's 18 Million dollar Capital Campaign. (id:49269)
Royal LePage Exchange Realty Co. Brokerage (Kin)
50 Lakeshore Road Unit# 12
St. Catharines, Ontario
50 Lakeshore Rd Condo Complex is easy walking distance to The Waterfront Trail, Bugsys Plaza, a Grocery Store, Bank, Schools , public transit and Port Dalhousie Marina and restaurants. Unit # 12 has designated parking right out front and there is a bank of Visitor parking as well. Affordable living with more than 1000 sq ft of main living space plus a partially finished basement. 3 Good sized bedrooms, and a 4 pc bath upstairs and the main floor is Kitchen, 2 pc powder room, and dining room with step down to livingroom. Walk out to the fenced in private patio area through the large slidiing doors and enjoy the great outdoors. Hydro breaker system 2021, Furnace and central air 2014. Condo Fee in this well run complex is 390. per month and includes basic cable and water as well as snow removal, landscaping and common area maintenance. (id:49269)
Royal LePage NRC Realty
























