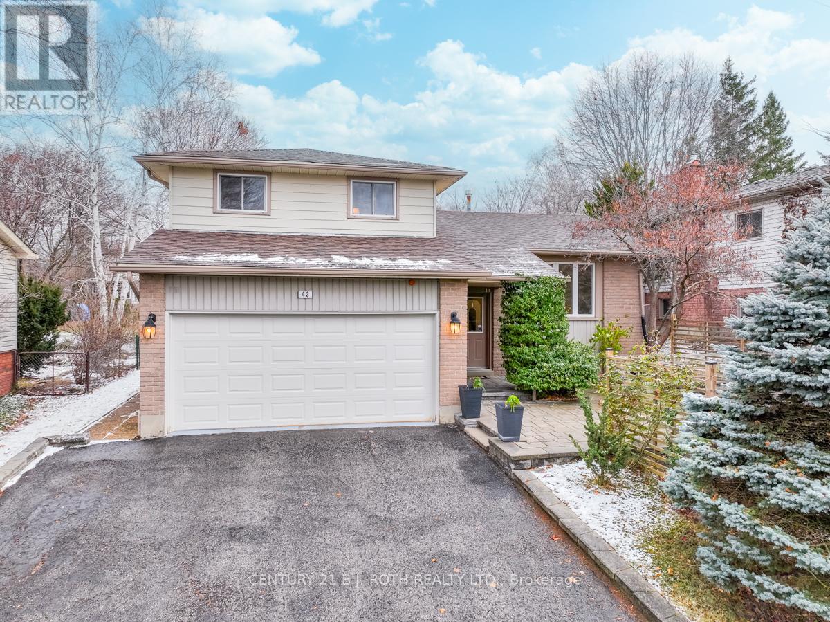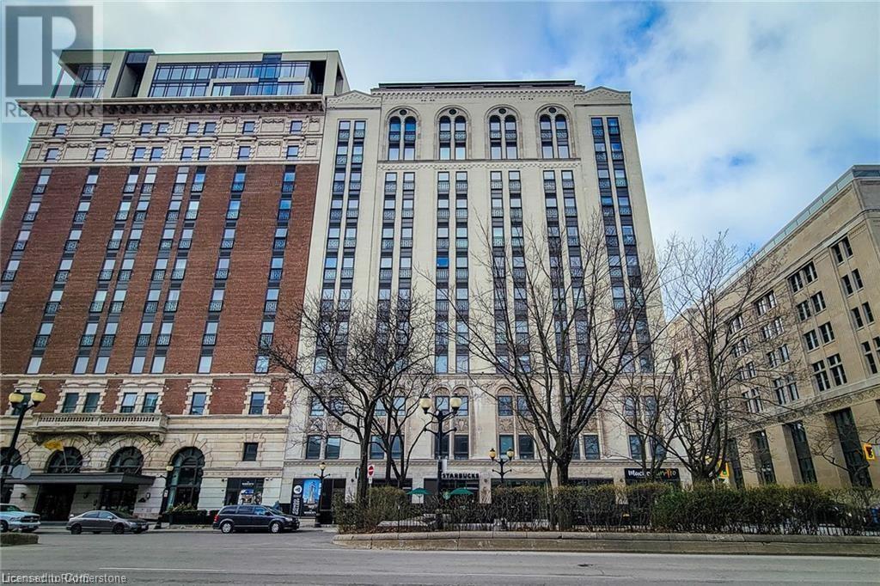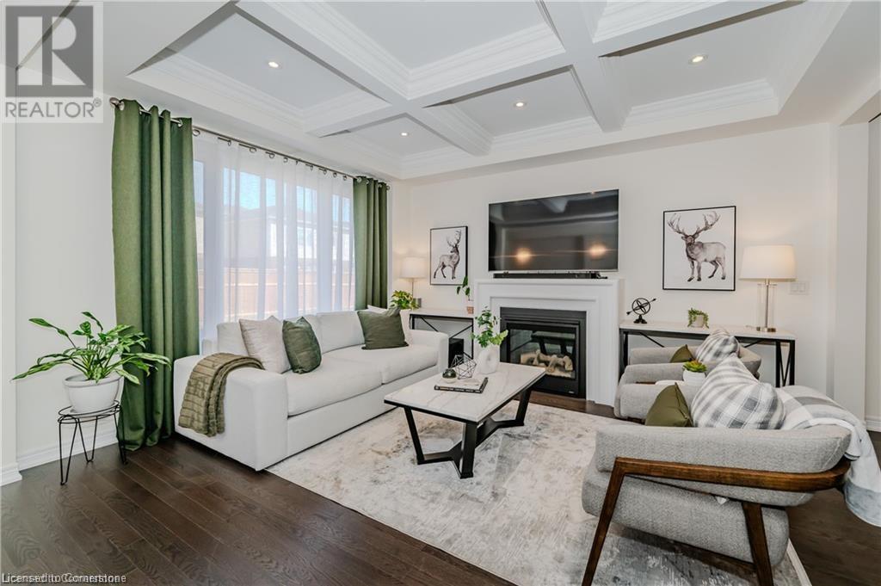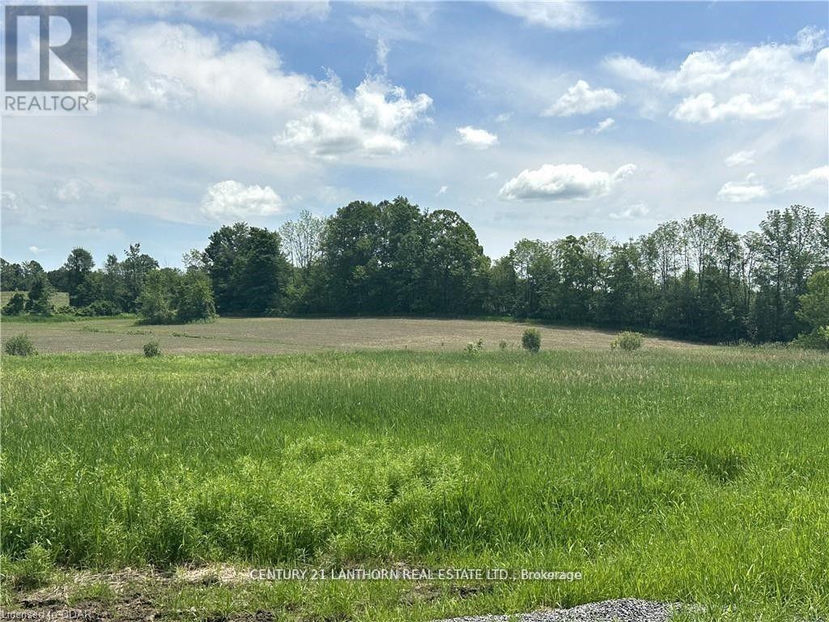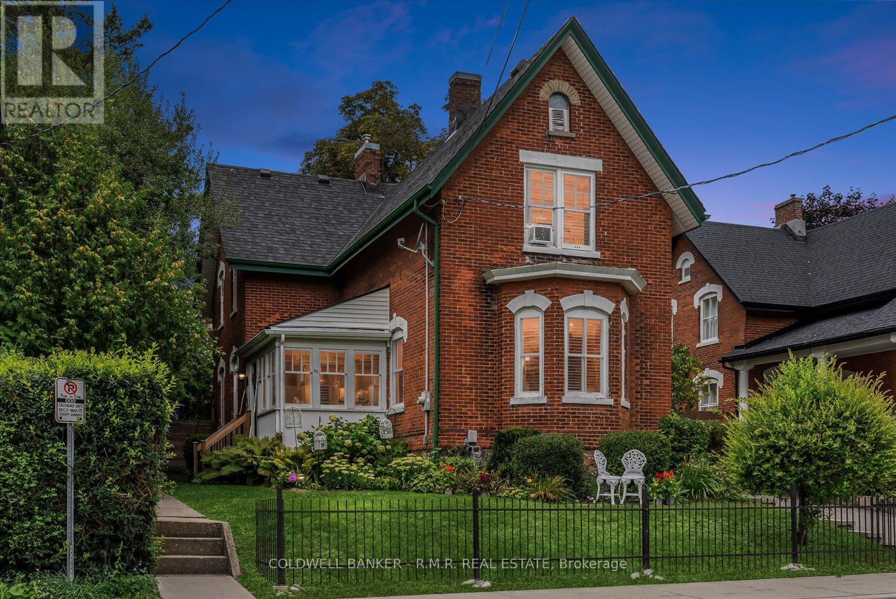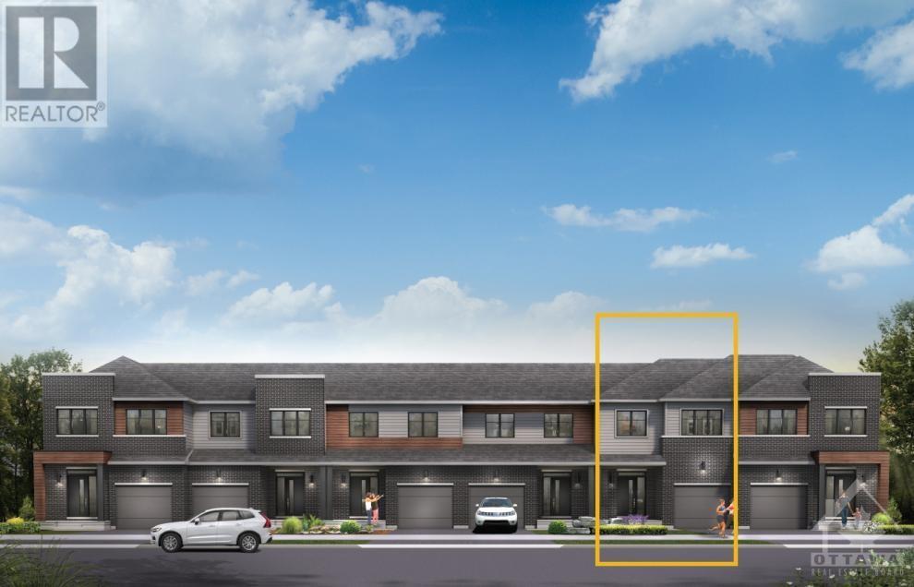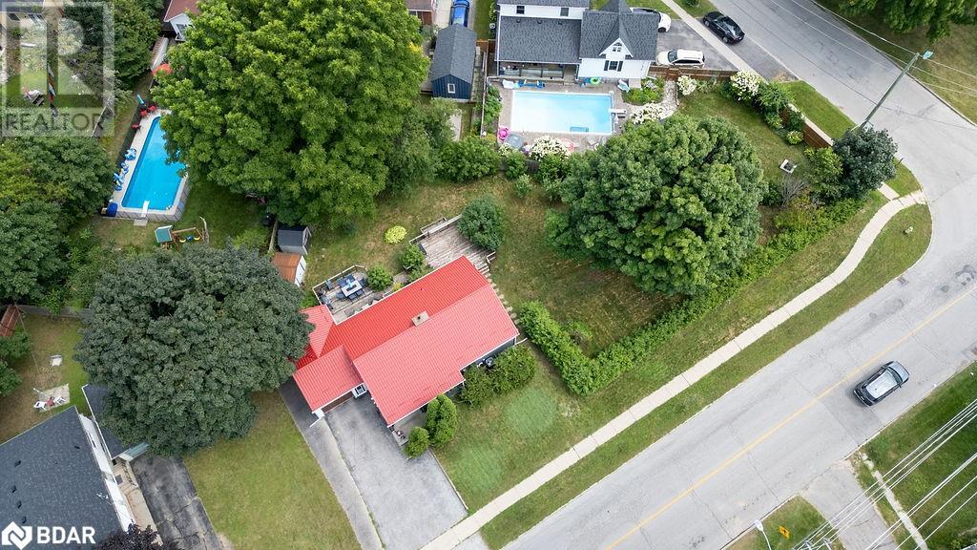Main - 11 Earlscourt Avenue
Toronto (Corso Italia-Davenport), Ontario
Welcome to this beautifully renovated one bedroom unit in Toronto's vibrant Corso-Italia neighborhood, where utilities are included in the rent! This unit features light finishes, a spacious living room with built-in shelves, and a large sun-filled bedroom. Enjoy your private balcony just off the eat-in kitchen with stainless steel appliances. The modern 3-piece bathroom adds to the unit's comfort. Just steps from the TTC, this location offers convenience and easy access to the best of Toronto. Explore St Clair Ave with its boutique produce shops, cafes, and restaurants - steps to everything you need to live comfortably. Street permit parking is also available if needed. **** EXTRAS **** Fridge, Stove, Hood Fan, Dishwasher. Shared, Coin-Operated Washer & Dryer. Hydro, gas, water and monthly cleaning included in the rent! (id:49269)
Royal LePage Supreme Realty
43 Shoreview Drive W
Barrie (400 East), Ontario
Renovations are DONE, and this house is READY for YOU in the heart of Barrie's prestigious East End! Now,dive into this 4-bed masterpiece with a stylish kitchen, over 2000 sq ft of casual elegance, and heatedfloors for extra coziness. A second entrance offers versatile lifestyle options. Location is unbeatable! Shortwalk to Johnson's Beach, Barrie Yacht Club, trails, shopping, and the lively downtown core. RVH and Hwy400? Minutes away for a breeze of city connections. The neighborhood Shoreview Drive, the creme de lacreme street of the East End. Custom homes redefine stylish living. Stroll to Lake Simcoe and its beaches,blending natural beauty with sophistication.With mature lots and towering trees this is Shoreview Dr'srefined vibe. This isn't just a property; it's an invitation to make yourself at home in a residence wheredetail speaks of comfort, practicality, and charm of Barrie's East End. Live the easygoing lifestyle with everystep you take in this irresistible home. (id:49269)
Century 21 B.j. Roth Realty Ltd.
21 - 21 Galleria Parkway
Markham (Commerce Valley), Ontario
Luxury Town, Park Facing, Along With 4 BRs, 1 Parking Spaces. 2 Ensuite BRs On 3rd, And Two BRs On Main. Open Concept Kitchen with breakfast area and W/O to Large Balcony. 9Ft Ceilings Through-Out 2nd Flr, Private Sitting area on 2nd floor. **** EXTRAS **** St (id:49269)
Central Home Realty Inc.
112 King Street E Unit# 608
Hamilton, Ontario
Amazing Value!! Beautiful 2 Bedroom 2 Bath Condo For The Price Of Recently Sold 1 Bedroom Units! This Unit Offers An Open Concept Floor Plan & Unobstructed Views! Bright Living Area With Floor-To-Ceiling Windows. Large Kitchen With Quartz Counters, Stainless Steel Kitchen Appliances & A Centre Island Perfect For Entertaining! Primary Bedroom Features A 4 Piece Bath & A Large Walk-In Closet! Building Offers Great Amenities Such As Concierge, Exercise Room & Recreation Room. This Won't Last Long! Act Fast! Extras: LOCATION LOCATION LOCATION! Located In Trendy Hamilton Steps Away From Starbucks, Shops, Parks, Art Gallery & GO Station. Parking And Locker Included! Locker Conveniently Located On The Same Floor As Unit. See It First Before It Is Gone! (id:49269)
Royal LePage Signature Realty
43 Georgina Street
Kitchener, Ontario
Welcome home to 43 Georgina Street! This absolutely stunning 4 bed and 2.5 bath home is situated in the Huron South neighbourhood of Kitchener. This 1 year old home has a multitude of upgrades that will surely impress. Some of the amazing features of this home include pristine hardwood floors, quartz countertops in the kitchen, a waffle ceiling in the living room and coffered ceilings in the dining room and principal bedroom, hardwood staircase leading up to the bedroom level, pot lights throughout the main floor and so much more! On the bedroom level you will find a greatly sized laundry room, 3 greatly sized bedrooms and a large principal bedroom with luxury ensuite and a big walk-in closet! Your open concept main floor features a large dining room, living room, kitchen, dinette, mudroom and powder room. The basement is unfinished with a 3-piece bathroom rough-in just awaiting the new owner's finishing touch! The backyard is a blank canvas and can become your backyard oasis. This home is just a quick walk to 2 newer elementary schools (public and Catholic), and in addition to that, a brand new shopping centre is nearing completion that will feature a Longos, Starbucks, McDonald's, Burger King and Shoppers Drug Mart. You need to see this home in person to appreciate all of the intricate details and upgrades that it has to offer. Plus, the location is an added bonus being so close to all amenities, schools, major highways, parks, etc. Don't miss out on this opportunity! (id:49269)
Royal LePage Wolle Realty
103 Upper Canada Drive
Port Rowan, Ontario
Beautiful sweet chestnut model home in the Villages of Long Point Bay, a retirement community in the lakeside village of Port Rowan. Welcoming large front patio and oversized double car garage. Open concept dining / living room and kitchen. Primary bedroom includes an ensuite with walk-in shower and walk-in closet. Gorgeous kitchen with an island and all appliances included. Lots of windows provide plenty of natural light. Cozy gas fireplace in the living room. Backyard with patio and pergola and nice landscaping. Basement is mostly finished with a large family room, 3 piece bath and additional rooms plus large storage areas. The garage also has space for a workshop and plenty of shelving. Shingles were replaced in 2022. Storage shed included. The home is located only a short walk to the clubhouse which includes an indoor pool, hot tub, fitness room, billiards, games, work shop and a large hall where dinners, dances and events are hosted. The village park has a walking trail around the pond, garden plots, pickle ball courts, shuffleboard and much more! All owners must become members of the Villages of Long Point Bay Residence Association with monthly fees currently set at $60.50. In the local area there is plenty of opportunity for active living with amenities including the beaches of Long Point and Turkey Point, boating on Long Point Bay, golfing, wineries, breweries, hiking and the shops and boutique stores of Port Rowan. This property is a must to come see! (id:49269)
Peak Peninsula Realty Brokerage Inc.
239 Hamilton Road
London, Ontario
Location, Location, Location! This established Mixed-Use Building offers a multitude of possibilities for the astute investor. Located in a high traffic area for businesses, this property is ready for your vision to become reality! The Residential Units will be vacant upon possession providing the opportunity to set Market Rents. The Main Floor features the large Commercial Space, currently hosting a crafting business (also for sale, MLS# X8410964), yet with some renovations , the back of the current Commercial Space could be converted back into a Residential Unit as well. The Second Floor holds two Residential Units - one 2 bedroom, and one 1 bedroom; both Second Floor Units will be vacant, meaning Market Rent can be established! There is also a separate building at the back of the property that has been used as a 1 bedroom Residential unit. This property presents an excellent opportunity for both new and experienced investors, with zoning that allows for a multitude of possibilities for this space. Projected Income: $5900-7300/month - wow! Don't miss this opportunity - book a showing today! (id:49269)
Keller Williams Lifestyles
0 Hwy 62
Centre Hastings, Ontario
Looking to build in the country? Buy now and be ready to roll in the spring. Check out this 5.7 acre lot with 467 ft of road frontage. Hydro is available at lot line and natural gas is an added bonus!! Located in Ivanhoe area and less than 20 minutes along Hwy 62 to Belleville and 401 corridor. Currently finalizing severance and will be ready soon so you can get building this year or wait till you are ready to roll. Shared entrance with the neighboring lot is in place and gravel driveway is ready for use. Sloping area will lend itself to a walk out basement, or build on the expansive level area. Open fields behind you means peace and quiet to enjoy the property. New dug well with 6 GPM. All offers subject to final severance approval and will be subject to HST. Need a builder? Ask about Harmony Homes builder discount!! A new PIN and Roll number plus legal description to be provided------ Taxes yet to be assessed------ (id:49269)
Century 21 Lanthorn Real Estate Ltd.
50 Brown Street
Port Hope, Ontario
50 Brown Street Port Hope, resting on the Shores of Lake Ontario is known for its heritage preservation. A Historical GEM nestled in the heart of Port Hope, 50 Brown Street is a distinguished character home offering a seamless blend of historic charm and modern conveniences. This residence boasts GRAND rooms, providing spacious and elegant living areas that reflect the grace of a bygone era, yet with the comfort of contemporary living. The home features three generous bedrooms, one full bathroom, and a convenient powder room. Recent updates include modern wiring, a new furnace, and central air conditioning, ensuring that the property meets todays standards while preserving its historical integrity. Located within walking distance of Port Hopes vibrant downtown, 50 Brown Street places you at the heart of a community known for its entrepreneurial spirit. Discover unique shops, artisan studios, bustling markets, and live theatre, all contributing to the towns rich cultural scene. Cozy cafes and inviting pubs offer the perfect spots to unwind and connect with neighbors. The outdoor space is equally enchanting, with beautifully maintained gardens and two gazebos, perfect for entertaining or enjoying serene moments. Just an hour from the GTA, this historical home offers the ideal blend of small-town charm and modern convenience. A perfect home for a growing family, offering ample space to create cherished memories. Alternatively, fill it with antiques and oddities, transforming it into a curated retreat that reflects your personal style. This spectacular home embodies the perfect blend of small-town warmth and urban convenience, making it an exceptional find in the heart of Port Hope. (id:49269)
Coldwell Banker - R.m.r. Real Estate
259 Mcgill Road
Mount Pleasant, Ontario
Welcome to 259 McGill Road, Mount Pleasant – an exquisite countryside home, perched on a 1.7 acre lot, just outside of Brantford. The show-stopping, custom designed stone and brick ranch with a fully finished walkout basement, with secondary suite is set back off the quiet, paved country road on an extra long paved driveway & boasts 2,870 sf of beautifully finished living space with 2+1 bedrooms, 3 full bathrooms & an oversized double car attached garage with inside entry, plus another detached double car garage! This home features everything that todays’ discerning buyers are searching for, including an open concept design with vaulted ceilings, pot lighting, numerous large windows allowing tons of natural lighting and panoramic views of the magnificent landscape. A lavish eat-in cooks’ kitchen with plenty of cupboard and counter space, eat-at-island and pot lighting. The gorgeous fireplace is the focal point of the living room, and you can walk out the formal dining room doors to the amazing covered back porch, overlooking the expansive backyard, the absolute perfect place to spend those long summer days with family and friends. The primary bedroom suite is like stepping into a room at the Ritz, with its spacious size, high end finishes, private ensuite and walk-in closet. The fully finished walk out basement features a bedroom, a full bath, a huge living room, kitchenette, wine room, and utility room. This lower-level space is actively rented on Airbnb and provides an easy and reliable income stream or use it for a full in-law suite if you prefer. Gorgeous, mature landscaping all around. Plenty of room to have that dream backyard pool installed one day. Natural Gas supplied to the home, as well as fibre internet available. Too many wonderful features to mention here. Book your private viewing today and see firsthand why life is better in the country. (id:49269)
RE/MAX Twin City Realty Inc
702 Fairline Row
Ottawa, Ontario
Brookline is the perfect pairing of peace of mind and progress offering a wealth of green space, parks and pathways in a new, modern community. The Minto Montgomery C model. Boasting four bedrooms, this modern abode offers spacious living quarters ideal for families or those seeking ample space for guests. Every detail has been meticulously crafted, with upgrades throughout, including exquisite cabinetry and flooring that elevate the home's aesthetic appeal. A highlight of this property is the finished rec room in the basement, perfect for entertaining or unwinding after a long day. Additionally, the sleek kitchen comes fully equipped with appliances, ensuring both style and functionality. Don't miss the opportunity to make this meticulously designed house your new home. November 2024 Occupancy. (id:49269)
Royal LePage Team Realty
325 Innisfil Street
Barrie, Ontario
IT'S ALL IN THE ZONING! This rare opportunity should not be overlooked if you are looking to Develop currently or Land Bank. With City of Barrie's Draft 2 Rezoning Approved, Draft 3 Future Potential of this property has been Proposed for URBAN TRANSITION (UT), Allowing for a MULTI-RESIDENTIAL structure with a minimum of 2-stories and up to 12-stories. Amazing Opportunity awaits the savvy buyer! Combine this with Location Proximity to public transit, GO train, Hwy 400 access, and the vibrant Barrie Waterfront with all of it's activities. A tremendous Opportunity awaits you! (id:49269)
RE/MAX Hallmark Chay Realty Brokerage


