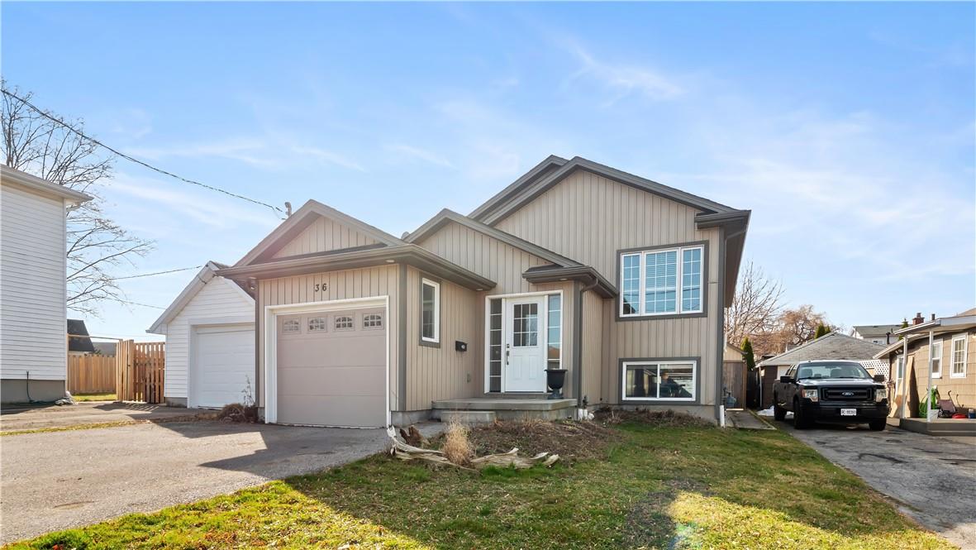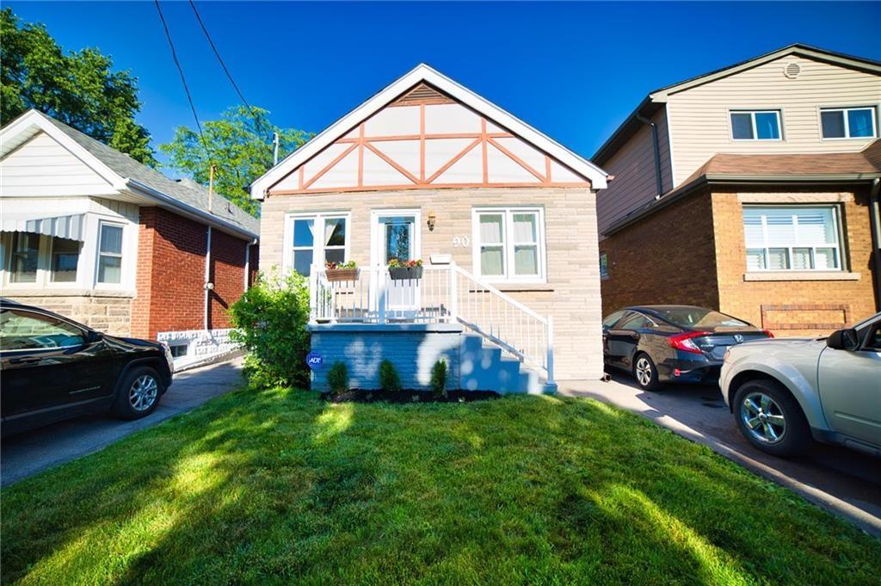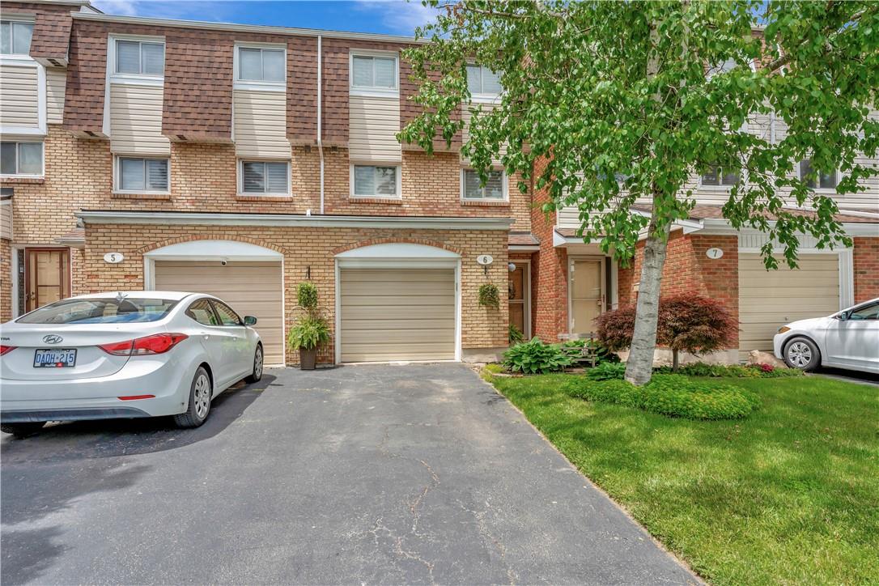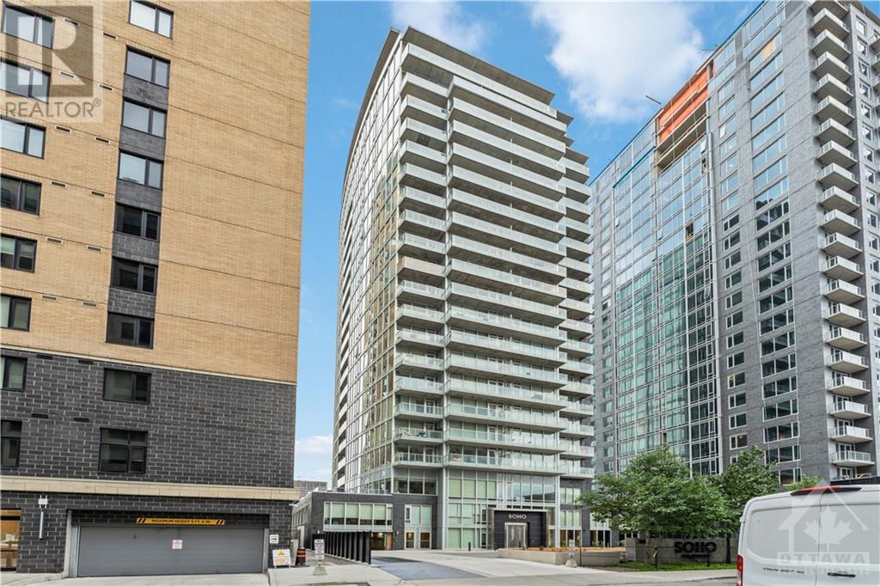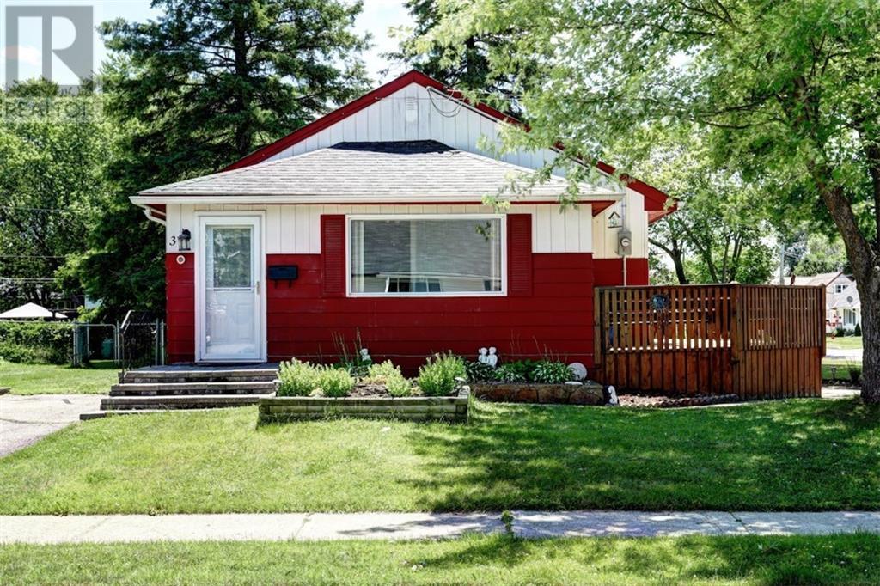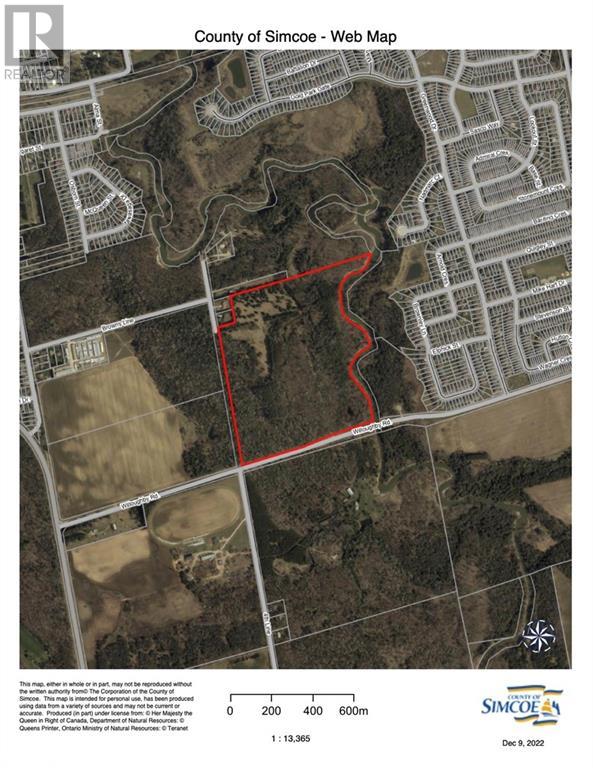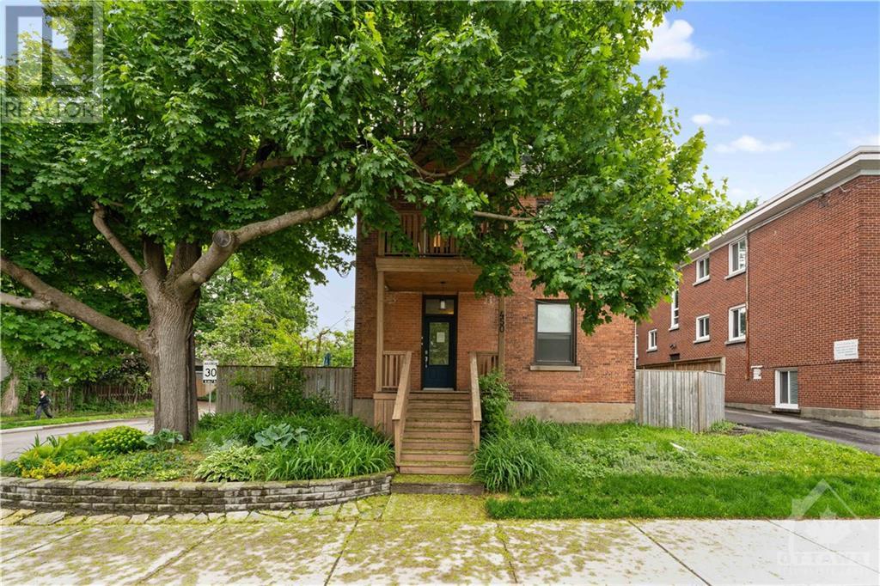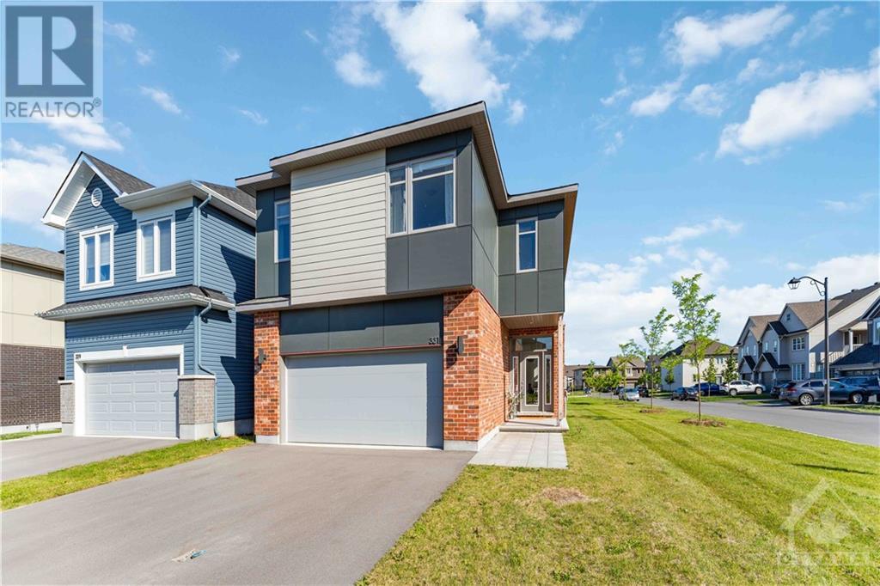95 South Street
Port Albert, Ontario
Welcome to your dream home! This stunning 2-year-old custom-built bungalow with a loft offers modern living in a serene country setting 2 minutes from Lake Huron, situated on a sprawling 1.5-acre property, this home boasts 3+1 bedrooms and 3 full bathrooms, providing ample space for your family. As you step inside, you'll be greeted by an open-concept main floor featuring beautiful hardwood floors. The professionally designed, gourmet chef's kitchen is a showstopper, complete with granite countertops, and a large island perfect for entertaining. For added comfort, the tile floor in the kitchen and the two bathrooms have in-floor heat. The adjoining family room offers vaulted ceilings and a gas fireplace! The finished basement is an entertainer's paradise, featuring a home theatre, custom wet bar, and plenty of room for an in-law suite. Outside, you'll find a large double-car garage, a covered front porch perfect for enjoying quiet evenings and fabulous sunset views, and a private, tranquil backyard with a covered deck, patio BBQ, hot tub, and fire pit. The large driveway leads to a 2000 sq ft. insulated, heated shop with 14’ high doors, large enough to store trucks, vehicles, boats, and RVs. The property also comes with a backup generator. Located just a short drive from Goderich and the stunning beaches of Lake Huron, this property offers the perfect blend of country tranquility and convenient access to amenities. Don't miss your chance to own this one-of-a-kind home! Click the video link under Property Information to take the virtual tour. Call for more information. (id:49269)
Peak Realty Ltd (Stfd) Brokerage
Streetcity Realty Inc.
34 Stowe Terrace
Brantford, Ontario
Welcome home to 34 Stowe Terrace, a well maintained 2-storey home offered for the first time from the original owners in the Empire community of West Brant. This family home boasts 1,549 sq ft equipped with 3 bedrooms, 2.5 bathrooms plus a spacious backyard with a gorgeous inground pool! The bright and spacious 2-storey foyer opens into the front room with windows looking out to the front porch and can serve as a formal dining room. The open concept living room, kitchen and dinette is a bright and open space with sliding doors leading to the large deck in the backyard. The kitchen has ceramic tile flooring and is fashioned with stainless appliances and plenty of cupboard & counter space. In addition, the kitchen features a built-in dishwasher and a centre island. The main floor is complete with inside access to the garage and a 2 pc bathroom. The second floor of the home has 3 bedrooms including the primary bedroom which is equipped with a walk-in closet and a large 4 piece ensuite. The basement is partially finished offering a large storage space with laundry facilities and plenty of space for future development. The gorgeous backyard has a large deck perfect for entertaining, a green space for play and a huge in ground pool just opened to make the most of the hot summer days ahead! Located on a quiet street close to amazing parks, excellent schools and endless trails. This lovely family home is sure to impress. (id:49269)
RE/MAX Escarpment Realty Inc.
3180 Meadowbrook Lane Unit# 110
Windsor, Ontario
Peartree Property Group proudly presents “The Pearl” at Loft 3180! Summer is here! This main floor unit features a triple sized expanded patio and ability to have a BBQ! These brand new, extraordinary luxury loft apartments are built with quality block and concrete construction. Designed to raise the bar and exceed expectations! Popular Forest Glade community. Close to new Battery Plant. Adjacent to Little River Golf Course. Short walk to bus stop, park, arena and schools. Grocery just 2 km away. Inside you’ll enjoy countless upgrades. Bright, open concept interior. Soaring 12 ft ceilings and massive windows. Gorgeous designer kitchen. Quartz counters. Luxury vinyl and ceramic floors. Sizable in suite laundry with sink. Upgraded lighting. Premium hardware. 5 new appliances. Advanced security features. Private balcony. Individual forced air gas heating, c/air & HRV units. Ample parking with EV charging. Rent doesn’t include utilities. 1 yr min term with first and last. Call now! (id:49269)
RE/MAX Preferred Realty Ltd. - 584
78 Imperial Road N
Guelph, Ontario
Welcome to 78 Imperial Road North! This stunning family home, has an endless list of upgrades and renovations from the last 2 years. Located in a quiet, sought after west end neighbourhood, backing onto Dunhill Park, this property is perfect for any growing family. This home is the perfect blend of class and sophistication, but also incredibly family friendly. The beautiful kitchen has stainless steel appliances, quartz counter tops, a surplus of cabinet and counter space and an over sized island for the kids or guests. The open concept main floor is flooded with natural light and deck access allowing for the perfect flow for entertaining. The large fully fenced yard with mature trees is amazing for families with pets and children. The second floor is perfectly laid out, with 3 spacious bright bedrooms that include ample closet space. The finished basement adds a ton of additional living space, a forth possible bedroom/office, 3 piece Bathroom, and a surprising amount of storage space. Last year the home was fitted with a brand new high efficiency HVAC/Furnace/AC system that will save you LOADS of money on your monthly bills. Do not miss your chance to see this home in person, book your showing today! (id:49269)
Coldwell Banker Neumann Real Estate Brokerage
35 Lily Lane
Halton Hills, Ontario
Amazing Location in Georgetown south, Open Concept Semi-Detached. Large Eat-In Kitchen With Walk-Out To Fenced Yard. 3 Bedrooms, Close To Shops, Schools, Community Centres, Churches, Parks & Trails. Open Concept With Walk-Out To Fenced Yard With newer deck and Garden Shed. Finished basement. **** EXTRAS **** Semi-Detached Conveniently Located In South Georgetown. Basement With Rec Room, 3Pc Bath & Lots Of Storage. (id:49269)
Royal LePage Meadowtowne Realty
541 Mccharles Lake Road
Walden, Ontario
Welcome to 541 McCharles Lake Road. Waterfront property with plenty of privacy! 4 + 1 bedrooms, three full baths, large master bedroom with full ensuite. Well-landscaped yard features a 24x24 detached garage with extra storage, a 14x10 sauna, a 12x10 Bunkie, and 19x8 sea cans for added storage. The home also boasts a woodstove for those cold winter nights, some log & cedar interior, spacious kitchen & dining area. It also includes the dock and many perennial gardens (id:49269)
Royal LePage North Heritage Realty
3180 Meadowbrook Lane Unit# B
Windsor, Ontario
Peartree Property Group proudly presents “The Sapphire” at Loft 3180! Our largest 1 bedroom layout. This completely open concept end unit layout will have wide appeal and is available on all 3 floors. Starts at only $1895 per month. These brand new, extraordinary luxury loft apartments are built with quality block and concrete construction. Popular Forest Glade community. Close to new Battery Plant and Amazon Warehouse. Adjacent to Little River Golf Course. Short walk to bus stop, park, arena and schools. Grocer 2 km away. Inside you’ll enjoy countless upgrades. Bright, open concept interior. Soaring 12 ft ceilings and massive windows. Gorgeous designer kitchen. Quartz counters. Luxury vinyl and ceramic floors. Sizable in suite laundry with sink. Upgraded lighting. Premium hardware. 5 new appliances. Advanced security features. Private balcony. Individual forced air gas heating, c/air & HRV units. EV charging. Rent does not include utilities.1 yr min term with first and last. Call now! (id:49269)
RE/MAX Preferred Realty Ltd. - 584
41 Mockingbird Court
Woolwich, Ontario
Welcome to 41 Mockingbird Court, Elmira Discover this impressive 4-bedroom, 2.5-bathroom semi-detached freehold home located in a peaceful court setting in the charming town of Elmira. Perfect for families, this home offers a blend of comfort, style, and convenience. Key Features: Quiet Court Location: Nestled in a tranquil neighborhood, this home provides a serene living environment with minimal traffic. Spacious Living Areas: The large eat-in kitchen is perfect for family meals and gatherings, featuring ample counter space and modern appliances. The upstairs family room offers a cozy retreat for relaxation or entertainment. Walkout to Backyard: Enjoy outdoor living with a convenient walkout to the spacious backyard, ideal for summer barbecues, gardening, or simply relaxing. Four Bedrooms: Plenty of space for a growing family or guests, with four well-appointed bedrooms providing comfort and privacy. Nearby Schools: Located close to top-rated schools, making morning commutes easy and ensuring excellent educational opportunities for your children. Modern Amenities: With 2.5 bathrooms, including a primary ensuite, this home is designed for modern living, providing convenience and functionality. Don’t miss the opportunity to make 41 Mockingbird Court your new home. Schedule a viewing today and experience the perfect blend of peaceful living and modern comfort in Elmira. (id:49269)
Coldwell Banker Peter Benninger Realty
282 Melrose Street
Toronto, Ontario
This 4+2 bed, 5 bath stunning property is located in sought-after Mimico. The home boasts numerous high-quality finishes, including gleaming hardwood flooring, coffered ceilings, crown molding, wainscoting, high-profile baseboards, and window trim. Additional upgrades including 4 fireplaces, 2 skylights, 9ft ceiling on main, each floor is equipped with built-in speakers, and pot lighting throughout. The gourmet kitchen is equipped with built-in appliances, oversized gas stove with 6 burners and a convenient butler's pantry. The master bedroom includes a spacious ""his and hers"" closet, an ensuite with a whirlpool bathtub for ultimate relaxation. Second floor offers two ensuite bathrooms for added convenience. Outdoor living is enhanced with a spacious deck and patio, perfect for entertaining. Walking distance to Schools, San Remo Bakery, Mimico Go, and easy access to Hwys. Basement with New Laminate flooring (2024) New Fence (2024) New Interlock (2024) New Gardening (2024) **** EXTRAS **** Owned tankless water heater (id:49269)
Smart Sold Realty
199 Walkerville Road
Markham, Ontario
Gorgeous End-Unit (Feels Like a Semi) Freehold Townhome Over 2,000 Sq Ft in Desirable Cornell Markham Community! Featuring 3+1Br (2nd Floor Office can be Converted into 4th Bedroom), 5Wr, 2-Car Garage plus 2-Car Parking on Driveway, Lots of Big Windows for Natural Light, Large Fully Fenced Backyard with Deck, Underground Sprinkler System, Newer Gas Furnace (20) Serviced Annually, Newer Garage Door (22), Upgraded Flooring in Living & Dining Room, Custom Installed Cabinet in Dining Room, Custom Designed Pantry & Closets, Freshly Painted & Extremely Well Maintained! Family Friendly Neighborhood Close to Mount Joy Go Transit, Hwy 407, Parks, Schools, Groceries, Hospital, Community Ctr, Library, Public Transit, Cornell Bus Terminal & More! **** EXTRAS **** See Virtual Tour, 3D Matterport and Floor Plan! **Public Open House On Sat & Sun July 6 & 7th @ 2-4PM** (id:49269)
Royal LePage Signature Realty
55 Strathaven Drive Unit# 508
Mississauga, Ontario
Step into luxury at The Residences of Strathaven, showcasing a highly desired 1 bedroom and 1 bathroom layout with a coveted west exposure. This condominium offers a sophisticated gourmet kitchen featuring granite countertops and stainless steel appliances. Enjoy the open-plan living space, breathtaking sunset views, and premium amenities, including security services, an indoor pool, a fitness center, a theater, and a billiard room. Conveniently located near public transit, Square One Mall, dining options, major routes 401 & 403, and future LRT connectivity, this residence comes with the added benefit of one underground parking spot. Experience urban elegance at its finest. (id:49269)
Royal LePage Signature Realty
4552 Portage Road Unit# 21
Niagara Falls, Ontario
Opportunity is knocking! Welcome to unit 21 at 4552 Portage Road: offering you plenty of opportunity in this stunning, newly-built corner unit townhome in the heart of Niagara Falls! Boasting 4 generously sized bedrooms and 3 bathrooms total with elegant finishes. The modern, open concept kitchen features an island/breakfast bar, perfect for entertaining or casual dining. Enjoy upgraded flooring on the main floor with plenty of natural sunlight, creating a warm and inviting atmosphere. Ideally located and offering you convenience to all amenities and excellent school systems. Situated on bus routes and a short drive to the US border, this home combines accessibility with desirability. Included in the low monthly fee are snow removal and landscaping, ensuring hassle-free maintenance year-round. High-quality, new appliances are also part of this exceptional package, enhancing the luxury of modern living. This is your perfect opportunity to own this perfect blend of comfort and style - don't miss out! (id:49269)
Revel Realty Inc.
2109 Ottawa Unit# 504
Windsor, Ontario
Rental amount includes gas heat, water and parking for multiple cars! Live at the exclusive Lofts at the Square! This loft is just 5 years old and the large windows offer a nice view over the Walkerville treetops. Sizable 1 bedroom at approx 950 sq ft features an open concept layout and handicap accessible features. Breakfast bar design between kitchen and living room. Beautiful modern white kitchen. Large in suite laundry. Lots of storage. Attractive vinyl & ceramic floor throughout. Individual forced air gas heating & c/air unit. Comes complete with 5 newer appliances. Secure building. Bright and modern hallways. Shopper’s Drug Mart, bank, bingo and restaurant all on site. Highly walkable Walkerville area with city transit steps from door. Willistead park, local farmer vendors and a fantastic restaurant district all within a couple km. Close proximity to 2 hospitals and the U.S. tunnel crossing. Tenant pays electricity. No smoking allowed. See listing broker for application process. (id:49269)
RE/MAX Preferred Realty Ltd. - 584
1715 Blakely Drive
Cornwall, Ontario
Welcome to 1715 Blakely. This beautifully maintained 3 bed 3 bath brick bungalow has an open-concept living area that is bathed in natural light, creating a warm and welcoming atmosphere for family gatherings and entertaining guests. Outside, the professionally landscaped front and back yards feature lush greenery, and a charming patio area are perfect for outdoor entertaining and summer barbecues. Situated in the peaceful and family-friendly neighborhood of Riverdale, 1715 Blakely Drive is just minutes away from local schools, parks, shopping centers, and major highways. This move-in-ready home is a true gem in Cornwall, offering everything you need for comfortable and stylish living. Don't miss the opportunity to make 1715 Blakely Drive your new address. Schedule a showing today and experience all this wonderful property has to offer! (id:49269)
Century 21 Shield Realty Ltd.
116 Dunsmure Road
Hamilton, Ontario
Gorgeous 2 bedroom basement apartment centrally located by Gage Park in Hamilton. This completely renovated unit has never been lived in since the updates have been completed. Apartment features luxury ceramic flooring throughout, modern kitchen, new stainless appliances, walk-in glass shower, open concept, and neutral color schemes. This unit can be rented with a parking spot at a nominal cost. Please note ALL potential tenants will be required to provide a complete Rental Application, Proof of Employment Letter, and Equifax Credit Report. Great Apartment within walking distance to shopping, transportation, parks and schools. (id:49269)
RE/MAX Real Estate Centre Inc.
176 East 32nd Street, Unit #1
Hamilton, Ontario
Impressive renovated 3 bedroom main floor unit just minutes to hiway access, Juravinski Centre, public transit, schools and parks. Newly renovated kitchen with quartz counter tops and ceramic backsplash and porcelain tile floors. Hardwood flooring on main floor. Updated main bath with all new ceramics. Newly installed stackable laundry in the unit. Separate side entrance to lower level. Street parking for tenants for the short term. Main floor tenant to pay for 60% of utilities and has use of backyard. RSA. ATTACH FULL LEASE PACKAGE INCLUDING ONTARIO RTA, SCHED B, RENTAL APPLICATION, EMPLOYMENT LETTER,PAY STUBS,FULL CREDIT REPORT, REFERENCES REQUIRED. CALL LA FOR SCHED C LEASE TERMS. To avoid disappointment call or message me today before we say sorry your too late! (id:49269)
RE/MAX Escarpment Realty Inc.
36 Hillview (Upper Unit) Road N
St. Catharines, Ontario
UPPER UNIT IN LIKE NEW RAISED RANCH WITH USE OF THE ATTACHED GARAGE AND TWO DRIVEWAY PARKING SPOTS. STRESS FREE LIVING WITH UTILITIES INCLUDED (HEAT, HYDRO, PARKING, WATER) AS WELL AS EXTERIOR MAINTENANCE. BREAKFAST BAR AND NEW ENSUITE LAUNDRY, 3 BEDROOMS WITH WALK OUT FROM MASTER BEDROOM TO DECK. PERFECT FOR YOUNG FAMILIES AND SENIORS. NO SMOKERS PLEASE. (id:49269)
Right At Home Realty
63 Beechwood Avenue
Hamilton, Ontario
Welcome to 63 Beechwood wonderful blend of old world brick and new world updates. This home offers a maintenance free fully fenced backyard with covered patio and access to 2 rear parking spots. Updates have been made to the roof, gutters with leaf guards, windows, furnace - A/C, kitchen, all flooring basement waterproofed with sump pump. Relax in your spacious living room featuring tall ceilings with large windows allowing the room to be bathed in natural light. Plenty of storage in the chef friendly kitchen, top quality cabinets, SS appliances, gas stove, dishwasher is covered by cabinet panel to offer a smooth refined look. Nothing to do but move in and enjoy! (id:49269)
RE/MAX Escarpment Realty Inc.
90 Barons Avenue N, Unit #lower Unit
Hamilton, Ontario
SOLID DETACHED BUNGALOW HOME. 780 SQ FOOTAGE OF LIVING SPACE. LOWER LEVEL UNIT, 2 BEDROOMS, 1 FULL BATH, NICE OPEN CONCEPT LIVING AND DINING ROOM. LARGE EAT-IN KITCHEN WITH APPLIANCES. STREET PARKING AVAILABLE WITH SHARED BACKYARD. TENANT TO PAY 30%OF ALL UTILITIES. NEAR PUBLIC TRANSIT, SHOPPING, AND EASY ACCESS TO HIGHWAY. AVAILABLE IMMEDIATELY. (id:49269)
Sutton Group Innovative Realty Inc.
895 Maple Avenue, Unit #703
Burlington, Ontario
Welcome to the Brownstones, centrally located near numerous amenities and walking distance to downtown Burlington, Mapleview Mall and Spencer Smith Park. This spacious and updated 2 bedroom town boasts a convenient ground level entry from the single driveway plus garage for 2 car parking and ample visitor's parking. Open layout with all new flooring, freshly painted, modern lighting & new baths. Neutral decor throughout, white kitchen and walkout to fully fenced yard. Clean and move-in ready. Tenants to provide credit check, references, employment letter and first/last deposit. (id:49269)
Royal LePage Burloak Real Estate Services
173 Terrence Park Drive
Ancaster, Ontario
Located in Ancaster's wonderful Oakhill neighbourhood, 173 Terrence Park is within walking distance to downtown shopping, businesses, schools, parks, conservation areas, and hiking trails. This lovely 3+1 bedroom, 3-bath home is situated on an oversized estate lot (75 x 200 feet) and has been lovingly cared for by the original owner since 1962. Nestled in one of the most desirable and quiet courts in Ancaster, this home offers an amazing place to call home. The large living and dining rooms lead to an open-concept great room, kitchen, and dinette, all with stupendous views of the incredible backyard. Hardwood floors grace the main, second, and lower levels of this light-filled home, adding to its charm and warmth. The home features a walk-out to the garage and a basement walk-out that opens to a spacious den/library with built-in shelves. The utility/workshop room is huge and has a walk-up to the backyard, perfect for those who enjoy hands-on projects. Upstairs, there are three good-sized bedrooms, including one with a built-in desk and workspace, ideal for a home office or study area. With just under 2,100 sq. ft. of living space on the above-grade floors, this home offers ample space for a growing family. The incredible backyard provides a serene retreat, perfect for outdoor gatherings and relaxation. This fantastic home and lot offer a rare opportunity to own a piece of Ancaster's charm and beauty, making it an exceptional place to call home. (id:49269)
RE/MAX Escarpment Realty Inc.
49 Belleau Street
Stoney Creek, Ontario
Welcome to 49 Belleau St! Perfectly situated in a highly desirable area close to major highways, amenities, shopping, restaurants, schools, community centre, park, tennis courts, baseball diamond, hockey arena, playground, trails, library, public bus route- this is a PRIME LOCATION! This home had amazing potential and is perfectly suited for anyone looking for an opportunity to fix up, renovate & customize to make it your own. Many options available with 1185 sq ft plus full sized basement, 3 large bedrooms, 1.5 bathrooms, and a large fenced in backyard! Don't miss this perfect opportunity! (id:49269)
Royal LePage State Realty
227 Penny Lane
Stoney Creek, Ontario
Welcome to this beautiful two-storey detached home in the family oriented neighbourhood of Leckie Park. Featuring 3+1 bedrooms with 3 ensuite bathrooms. Fully renovated main second level and finished basement. Flooring consists of hardwood and ceramic tile. Main level offers 9'ceiling with open concept main level. Gorgeous kitchen with quartz counter tops combined w/breakfast area and living room w/gas fireplace. Spacious family home with beautiful finishes throughout. The backyard of this home is a true oasis, featuring pergola covered patio and brand new aggregate concrete driveway and side walkways. RSA. (id:49269)
Keller Williams Complete Realty
218 Plains Road E, Unit #16
Burlington, Ontario
This beautiful 3bdrm, 21/2 bath executive townhome is located in the highly sought after Aldershot and close to the QEW, 403 and 407. The open concept main level features a large front foyer, 9ft ceilings, pot lights, crown molding, hardwood floors,a spacious kitchen overlooking the family room, 2pce bathroom and patio doors leading out to your own fully fenced private yard with a large private deck for entertaining. The second level includes a very large primary and is complete with double closets and a 5 piece en suite (soaker tub and stand-alone shower). The two additional bedrooms also have large closets, upper level laundry and an additional 4 piece bathroom complete this level. The finished lower level offers a great space for additional living and ample amounts of storage space. Within walking distance To LaSalle Park & Marina, Botanical Gardens, Hidden Valley Park and The Burlington Golf & Country Club you won't ever leave the neighborhood! (id:49269)
Royal LePage Burloak Real Estate Services
23 Ameer Drive
St. Catharines, Ontario
This beautifully renovated home, updated from top to bottom in 2022-2023 with an exterior makeover in 2024, features a main floor with 2 spacious bedrooms. The primary bedroom boasts an ensuite bathroom complete with a shower and a freestanding bathtub. The open-concept kitchen, living, and dining area includes all-new appliances and a cozy fireplace. An additional sunroom provides extra living space, perfect for relaxation or entertaining. The basement suite, accessible via a separate entrance, offers a full kitchen, 2 bedrooms & theatre room, making it ideal for guests, extended family, or rental income potential. Nestled in the historically rich city of St. Catharines, Ontario, this property offers an entertainer’s dream backyard with a newly landscaped pool, hot tub, and expansive gathering space. The exterior features an interlock driveway and elegant pot lighting, enhancing curb appeal. Steps from the lake and a short drive to amenities and wine country, the location is ideal. Whether you seek a live-and-rent setup, multi-family living, or an investment opportunity, this versatile home fits all needs. (id:49269)
RE/MAX Real Estate Centre Inc.
11 Harrisford Street, Unit #6
Hamilton, Ontario
Welcome to 11 Harrisford Street Unit 6, nestled in Hamilton's vibrant Redhill area! This charming townhome boasts a rare find: a two-car driveway alongside a convenient garage parking space, ensuring ample room for your vehicles. Step inside to discover a thoughtfully designed interior adorned with California shutters throughout, offering both style and functionality. With three bedrooms and two baths, this home offers comfortable living spaces for the whole family. The bright open concept layout creates an inviting atmosphere, perfect for both relaxation and entertaining. Updates in 2023 include a new furnace, heat pump, and electrical system, providing peace of mind and energy efficiency for years to come. Located mere seconds from the Redhill Valley Parkway, commuting and exploring the region is a breeze. Enjoy easy access to major highways, the picturesque Bruce Trail, stunning waterfalls, and premier golfing destinations like Kings Forest Golf Course and Glendale Golf & Country Club. (id:49269)
Keller Williams Edge Realty
111 Champagne Avenue S Unit#1404
Ottawa, Ontario
Welcome to SoHo Champagne! This stunning corner unit is flooded with natural light from wall-to-wall, floor-to-ceiling windows. Features include 9-foot ceilings, an open concept living/kitchen space with an eat-up island, high-end appliances, quartz countertops, and hardwood floors. The Birch model offers an optimal layout with a spacious living and bedroom area and premier finishes such as marble tile in the walk-in shower. The building offers concierge services, fitness room equipped with sauna, lounge which includes a library and demonstration kitchen, executive dining/boardroom, private screening room and an outdoor patio with barbecue. Situated in the prime location of Little Italy nearby; Dow’s Lake, the LRT Station, the Arboretum, Carleton University/University of Ottawa, and an array of bike paths, restaurants and cafes. 1 underground parking spot and storage locker is included. (id:49269)
RE/MAX Hallmark Realty Group
1100 Ambleside Dr Drive Unit#607
Ottawa, Ontario
Open House Sat July 6th 10am-12pm. Enjoy this spacious 6th floor unit offering a desirable north-facing view. Open concept dining room & kitchen w/ an island provide the perfect setting for entertaining guests. This condo offers an in-unit storage closet & additional storage locker in the bsmt. You'll also have the ease of a parking spot in the garage, ensuring convenience & protection from the sun & snow. Future LRT station at your door. Embark on strolls along the Ottawa River & NCC pathways, or take a short walk to Lincoln Fields for all your shopping needs. Experience condo living at its finest w/ access to the condo's gym, pool, library, party room, guest suites, underground parking, bike storage, & more. Say goodbye to utility bills, as condo fees include heat, hydro & water. We welcome you to book a showing & immerse yourself in the incredible amenities this condominium building has to offer. Don't miss this 2-bedroom highrise condo in the heart of west Ottawa at Ambleside 3. (id:49269)
Solid Rock Realty
3241 Clemenceau
Windsor, Ontario
Welcome to 3241 Clemenceau in the heart of Windsor with 4 bedroom and 2 full baths. To lease good credit history and proof of employment is required. Call L/S to book your showing. (id:49269)
Remo Valente Real Estate (1990) Limited - 790
Lot 1 Wagarville Road
Parham, Ontario
Discover the perfect canvas for your dream home on this newly severed 3-acre building lot nestled in the serene countryside of Parham. Situated with zero chance of further development on three sides, and bordered by an established tree line to the west, privacy and peace abound. Multiple potential building sites await your vision, ensuring you can craft a home that captures the essence of country living while enjoying easy access to modern amenities. Located just a short commute from Kingston and the 401, and in proximity to Sharbot Lake, convenience meets tranquility in this ideal setting. Explore the abundance of nearby lakes, offering countless opportunities for recreation and relaxation mere minutes from your future doorstep. Embrace the quiet ambiance and natural beauty that define life in Parham, where each day offers a retreat from the hustle and bustle of city life. Seize this rare opportunity to create your own sanctuary in a location that harmonizes privacy, convenience, and the allure of rural living. Your dream home awaits on Wagarville Road – schedule your visit today and envision the possibilities! (id:49269)
RE/MAX Rise Executives
769 Muskoka Rd 10
Port Sydney, Ontario
Welcome to this well-maintained 3-bedroom, 2-bathroom home in the picturesque community of Port Sydney. This property features a practical layout, perfect for families or those looking to enjoy a tranquil lifestyle. Inside, you'll find a spacious living area with a cozy atmosphere and a functional kitchen with ample storage and workspace. The comfortable bedrooms provide restful retreats, while two full bathrooms add convenience. The exterior boasts a detached 2-bay garage, ideal for vehicles or additional storage, and a generous yard space, perfect for gardening or outdoor activities. Located in the heart of Port Sydney, this home is close to the scenic Muskoka River and Mary Lake, offering excellent opportunities for boating, fishing, and swimming. Port Sydney Beach, a popular spot for families, is nearby, as are local amenities such as schools, parks, and shops, providing convenience without sacrificing the small-town feel. Outdoor enthusiasts will appreciate the nearby hiking trails and recreational areas. This home is a rare find in Port Sydney, offering a blend of comfort and practicality in a serene setting. Don’t miss the chance to make this charming property your own! (id:49269)
Royal LePage Lakes Of Muskoka Realty
3 Rifle Road
Brockville, Ontario
In the heart of Brockville, this versatile home welcomes a variety of lifestyles. Unwind in the refinished sunroom, a flexible space perfect for dining, relaxation, or even a home office. Sunlight streams through the main floor, creating a warm and inviting atmosphere; its functional layout includes a large living room, two bedrooms, a full bathroom & a lovely, functional kitchen. The finished basement offers immediate usability with a family room, laundry area, half bath, and ample storage. But it also holds exciting potential! With a separate entrance and driveway, it could be transformed into a dedicated in-law suite or apartment, tailoring the home to your evolving needs. Outside, a detached single-car garage and a large porch add to the overall functionality and enjoyment of this property. Move-in ready and boasting a central location, a large lot, dual driveways & charming features, 3 Rifle Road is ideal for first-time buyers, downsizers, or investors seeking a smart investment. (id:49269)
Solid Rock Realty
51 Crossing Bridge Court
Ottawa, Ontario
Welcome to this stunning 2+1 bed, 4 bath end-unit townhome located in desirable Crossing Bridge. Beautifully renovated in 2021 this home is perfect for multi-generational families, investors, or those seeking a versatile living space. Live in one space & rent out the other for added income potential. On the main floor, you'll find a primary suite with a walk-in closet & ensuite bathroom, a 2nd bedroom, & full bathroom. The upper loft space has another full bathroom & offers a flexible area for various needs. The main living area has a gorgeous kitchen with s/s appliances, granite counters, & oversized island. The expansive living room boasts huge windows & 20' vaulted ceilings. The walk-out lower level, complete with a separate entrance, features 1 bedroom, a full bath, a kitchen space and living/dining area. A shared storage/laundry space, separate from both units, adds practicality.. This oversized corner lot is beautiful & private with mature trees & no rear neighbours. (id:49269)
Keller Williams Integrity Realty
8291 4th Line
Essa Township, Ontario
Approximately 64 acres of possible residential development land within the Settlement area of Angus. Excellent potential for large developer/builder with river frontage on the Nottawasaga River and Willoughby Road. Call L.A for further details. (id:49269)
Royal LePage First Contact Realty Brokerage
103 Smith Drive
Perth, Ontario
This beautifully crafted bungalow by McAdoo Construction offers a perfect blend of elegance & functionality. The cherry kitchen is a culinary delight, featuring stunning cabinetry, office area & breakfast nook. Whether you're preparing a casual meal or hosting a dinner party, this kitchen is designed for both convenience & style. Adjacent to the kitchen, is the bright dining room offering a charming space for family meals. Inviting living room w/vaulted ceiling & a natural gas fireplace w/built in shelves gives a warm atmosphere. The main level boasts 3 spacious bedrooms, including a master suite with an ensuite bath & a walk-in closet. The hardwood floors add a touch of luxury to these serene retreats. An additional 4pc bathroom serves the main level, ensuring convenience for family & guests. The lower level is fully finished, offering a versatile family room perfect for relaxing + a 4th bedroom & a 3pc bathroom provide extra space for guests or a growing family."Welcome Home" (id:49269)
Royal LePage Advantage Real Estate Ltd
4206 Perth 20 Line
St. Pauls Station, Ontario
Welcome to this historic, well build 2.5 storey home located in the delightful hamlet of St. Pauls. Featuring 4 bedrooms and 2 bathrooms, this lovely residence offers a warm and inviting atmosphere. You can enjoy your mornings on the covered front porch or unwind in the evenings on the tranquil deck in the back. Inside, the home boasts a large kitchen, a spacious living room, and a main floor laundry/bathroom for added convenience. Many updates have been made, including a durable steel roof, a new furnace installed in 2016, newer windows, updated bathrooms, electrical work, and newer insulation. The attic is ready for your ideas to make it a usable space. One of the highlights of this property is the impressive workshop measuring 16.5x31 feet, complete with a loft. The fully fenced yard provides privacy and security, making it ideal for families and pets. This home is conveniently located just 5 minutes from Stratford and 10 minutes from St. Mary's, providing easy access to amenities while enjoying the peacefulness of a small community. Additionally, there is a recreational park right across the street for outdoor enjoyment. Don't miss out on the opportunity to make this wonderful house your home. Book your showing today! (id:49269)
Century 21 B.j. Roth Realty Ltd.
27 Meadow Park Drive
Huntsville, Ontario
5 bedroom bungalow in one of the most established subdivisions right in downtown Huntsville. Walk to shopping, theatre and restaurants. This home has been in the same family since it was built, but lovingly updated in recent years. New roof, windows, doors, hardwood flooring, and kitchen. Bright, sunny kitchen and living room with gas fireplace, seated island plus additional prep island, which walks out to rear private deck. Gorgeous main floor bath with tiled walk-in shower, plus soaker tub. Oversized master bedroom with double closets, one is a walk-in, plus fireplace and sitting area at one end which is a private spot for reading or watching television. Pot lights throughout. Modern and magnificent. Downstairs offers three more bedrooms, large family room, and lots of storage and utility space. Double garage, plus an attached carport. Subdivision offers tennis courts and playground just down the road. Perfect area for families or retirees. (id:49269)
RE/MAX Professionals North
331 Knox Crescent
Ottawa, Ontario
Welcome to 331 Knox Cres.Charming 3 bedroom, 2 full bathroom house with large principal rooms. This lovely home has just been updated. Features are a gorgeous eat-in kitchen with granite counter tops. Lovely hardwood floors all re-done on main floor. New 3 piece bathroom on second level . Large deck and spacious private yard! Fabulous location across from park and close to hospitals, schools, shopping and downtown! Move in and enjoy! Utilities are extra and not included in the rental price. (id:49269)
Engel & Volkers Ottawa
326 Crawford Street
Orillia, Ontario
Just minutes to the beach, boat launch just around the corner, and a relaxing oasis with in-ground pool and spacious decking in your very own backyard; this bright two-storey home is flooded with natural light and has all of the space, character and charm that you could be looking for. Offering three bedrooms on the second floor, one on the main floor and a fifth bedroom in the basement, there is plenty of room for a growing family, or two coming together as one. Craft up your next family meal in the thoughtfully designed kitchen with built-in oven and countertop range while still being able to entertain through the living room featuring a vaulted ceiling and gas fireplace. Enjoy a double door walkout to the deck and backyard from your formal dining room giving the option of sunny or shaded seating areas, a gazebo to BBQ under, and a yard where memories will be made and last a lifetime. A 3pc bathroom upstairs for convenience, and a 5pc bathroom with soaker jet tub on the main level ensures easy access almost directly from the backyard to ensure minimal tracking of wet feet! The separate entrance to the basement from your single car garage offers the potential of an in-law suite, and the fenced in yard will ensure the safety of your four-legged family members. Come check out this gorgeous family home in person, you are sure to fall in love. (id:49269)
Century 21 B.j. Roth Realty Ltd. Brokerage
450 Byron Avenue
Ottawa, Ontario
Incredible opportunity for the savviest of investors! Strategically located on a large corner lot with R4UC zoning, this meticulously maintained FOURPLEX offers two 2-bedroom units, two 1-bedroom units. Modern updates, in-unit laundry, outdoor spaces, and ample parking enhance tenant appeal and has resulted in zero vacancies. Check out the great income but don't dismiss the potential to add additional revenue by knocking down the garage and building! This is your chance to capitalize on the prime location and future development potential in one of Ottawa's most coveted neighborhoods! (id:49269)
Keller Williams Integrity Realty
331 Spreadwing Way
Gloucester, Ontario
OPEN HOUSE THIS SUNDAY JUNE 7 2-4PM!!. Welcome to 331 Spreadwing Way, this impeccably crafted 2022-BUILT CORNER LOT home boasts a striking contemporary exterior elevation, offering 4 BEDROOMS + DEN & 3.5 BATHROOMS (2 ENSUITES), alongside lavish upgrades throughout. Step into the grandeur of a 10FT ceiling foyer & den adorned with DOUBLE FRENCH DOORS. Enter the chef's delight kitchen, where ample storage space, upgraded soft-close cabinets & handles with ambient lighting underneath create an inviting atmosphere. As you traverse the main floor, oak hardwood flooring and an upgraded fireplace wall in the expansive great room catch your eye. Upstairs, the primary suite welcomes you with a spacious ensuite and 2 walk-in closets. The 2nd bedroom comes packed w a full ensuite & walk-in, ideal for parents or children. The remaining 2 spacious bedrooms share a well-appointed washroom. Laundry room is located on the 2nd lvl. (id:49269)
Royal LePage Team Realty
129 Abbey Crescent
Russell, Ontario
Welcome to Olde Towne West and this gorgeous bungalow nestled in the sought-after neighborhood. This charming bungalow offers the perfect blend of comfort and convenience, featuring three spacious bedrooms upstairs and two additional bedrooms downstairs. This home is ideal for families or those who love to entertain. The open-concept layout creates a welcoming atmosphere, accentuated by hardwood floors throughout most of the living spaces. The heart of the home is the large kitchen island, perfect for entertaining guests or enjoying casual family meals. Enjoy the ease of being within walking distance to shopping and a variety of restaurants, making daily errands and dining out a breeze. Additionally, a nearby park and scenic walking trails provide the perfect setting for outdoor activities and relaxation. Don't miss the opportunity to own this delightful home in a prime location. (id:49269)
Royal LePage Performance Realty
56 Gardenpost Terrace
Ottawa, Ontario
Stunning, modern design with everyday practicality and almost $40k in upgrades! 3 bedroom, 3 bath spacious town on premium lot with attached garage with no immediate rear neighbours. The main level is open concept living, dining, and kitchen with contemporary design concepts featuring upgraded hardwood, pot lights, Sonos sound system, granite counters, kitchen island, alarm system, stainless steel appliances, large windows providing natural light and access to private fenced yard. Upstairs offers laundry, main bath, three exceptionally large bedrooms including primary with spa like ensuite and walk-in closet. The large well-lit lower level completes this gem with plenty of storage and the perfect flex space for gym, media room, family room or whatever you can dream! 24 hrs irrevocable on all offers. (id:49269)
Paul Rushforth Real Estate Inc.
1668 Locksley Lane
Ottawa, Ontario
Welcome to this inviting 2-bedroom, 2-bathroom stacked condo, perfect for those seeking comfort and convenience. Walk up into the bright and airy living room featuring a cozy fireplace and direct access to a private balcony, ideal for relaxing or entertaining. The well-appointed kitchen boasts stainless steel appliances, ample cabinetry, and a lovely breakfast nook with large windows that flood the space with natural light. Upstairs, the primary bedroom offers its own private balcony and is conveniently connected to newly renovated main bathroom with dual sinks. The second bedroom is spacious and versatile. Additional features include a second FULL bathroom on the main level, in-unit laundry, and a dedicated parking spot. This charming condo offers a delightful living experience in a prime location surrounded by amenities and easy access to transit right around the corner. Don't miss your chance to make this beautiful property your new home! Some photos are virtually staged. (id:49269)
Royal LePage Performance Realty
512 Rye Grass Way
Ottawa, Ontario
Gorgeous 4 bedroom, 3 bathroom row unit located in popular half moon bay. Open concept floor plan offers tons of flexibility. Beautiful quartz countertops can be found in the kitchen which also offers lots of workspace. Main floor bedroom can also double as an office space as the 3rd floor has 3 bedrooms. The second level balcony offers a great outdoor space with plenty of room for outdoor seating. Electric blinds & TV wall mounts included in rental. This stunning property is ready for you to call home! (id:49269)
Century 21 Synergy Realty Inc.
1 Stonebank Crescent Unit#11
Ottawa, Ontario
Attention First Time Buyers! Welcome to your very own 1 bedroom, 1 bath stacked condominium. Nestled in the City but nature awaits. View of the greenbelt and steps to NCC nature trails-hiking, x-country skiing, cycling etc. This upper unit has many upagrades including: ceramic tile tub surround, no carpet, quartz counters, AC floor type unit, yard is interlock brick. Parking spot at front door. Generous size living room and separte dining area. Chef style kitchen with loads of cabinetry. Bright and spacious bedroom with roomy closets-room for a home office. Four piece bath, storage room w/in unit laundry. Walk to shopping, public transit, restaurants. Easy access to #417 and future LRT. Short drive to DND, Andrew Haydon Park & Sailing Club. (id:49269)
Royal LePage Team Realty
410 Cambridge Street Unit#1
Ottawa, Ontario
Character filled 1 bedroom unit offers tons of space & a great layout. Beautiful hardwood flooring can be found throughout. Storage in the lower level with shared laundry (with apt. 2). Central location with walking distance to the Glebe, Little Italy, Dow's Lake, shops, restaurants & transit. Rent includes heat & water. Tenant responsible for electricity. Available August 1st. (id:49269)
Century 21 Synergy Realty Inc.
150 Wellington Street E Unit# 706
Guelph, Ontario
Welcome to 706-150 Wellington St. East. A bright & cheerful 2 bedroom, 2 bathroom PLUS Den at the upscale River Mills Condominiums. The highlight for this condo is the EXTRA DEEP balcony and the fact that the Party Room and Outdoor Patio & BBQ are simply steps away on the other side of the SEVENTH floor! Come see the spacious 1133 square foot layout and ideal floor plan with bedrooms and bathrooms on opposite sides of the condo. The Primary Bedroom is large and has it's own walk-in closet and modern 3 piece bath on one side. The second bedroom has a full bath just outside its doors on the other side. And the Den is Huge! A 115 square foot huge! Come stand in the Kitchen to see how well laid out it is with plenty of prep space, stainless steel appliances and contrasting granite countertops. Come feel the sun streaming through the large south-facing windows, or take a deep breath and relax on the oversized balcony with views of downtown Guelph. This condo is carpet free, has tall ceilings, has great storage, and a handy in-suite washer & dryer. This condo also includes both a main floor underground parking spot and a convenient Locker just a floor away on the 6th floor. In addition to the 7th Floor Party Room & Patio, the third floor has a great Theatre Room, Library Room and Excercise Room. River Mill is located right besides everything Downtown Guelph has to offer, and is especially handy to the Sleeman Centre, the River Run Centre and Guelph Central Station for local and GO Buses & Trains. (id:49269)
RE/MAX Solid Gold Realty (Ii) Ltd.















