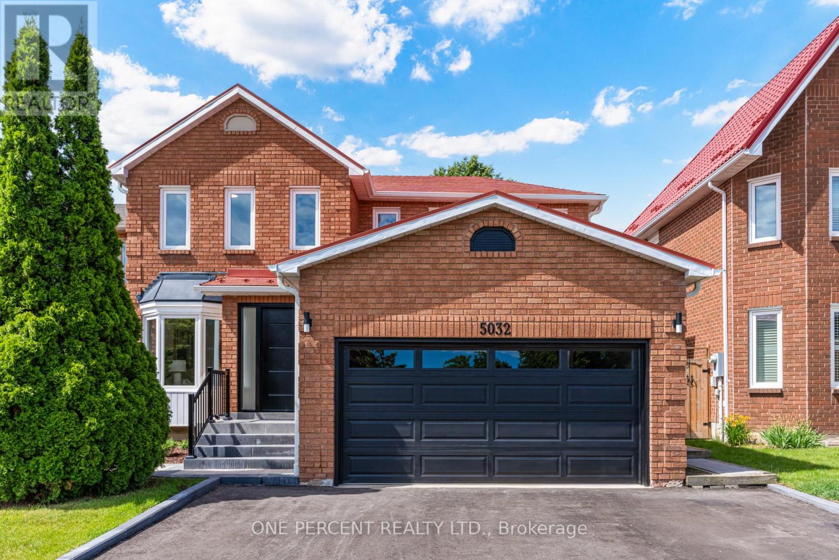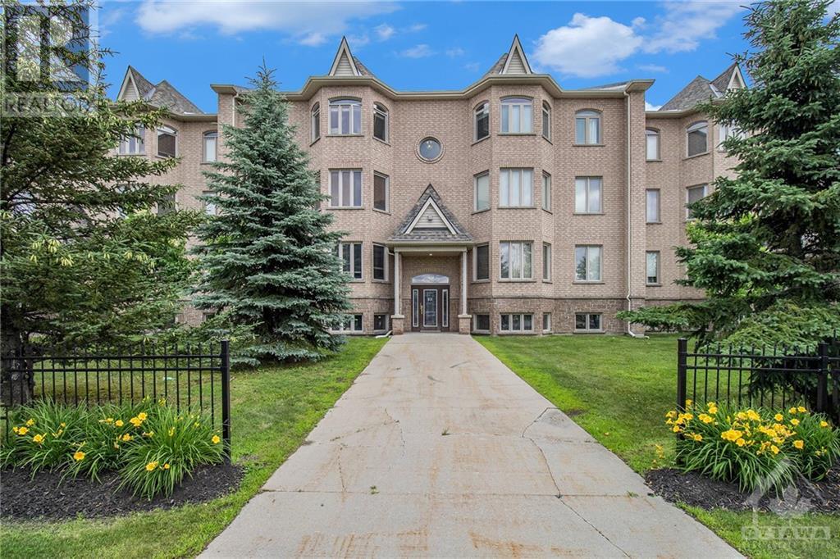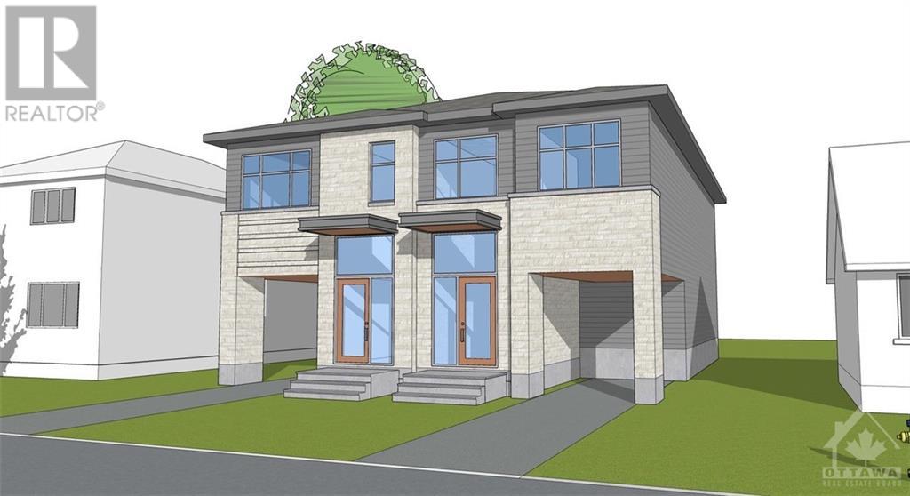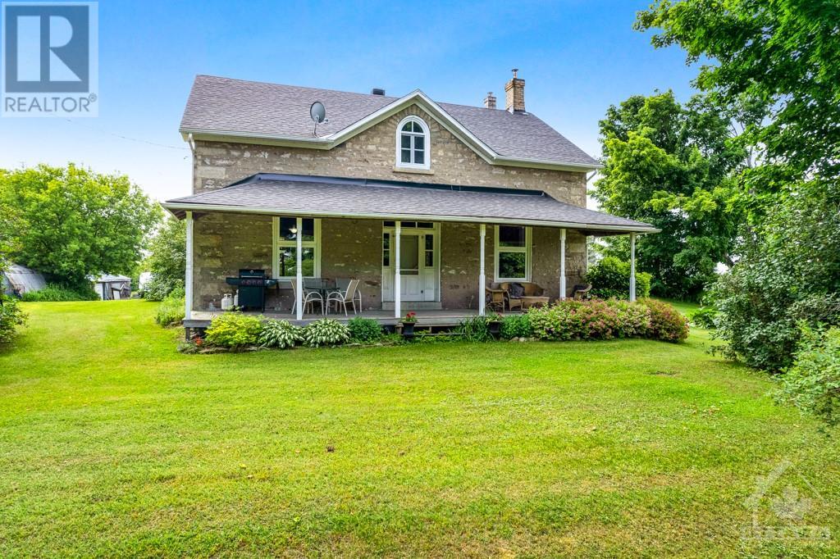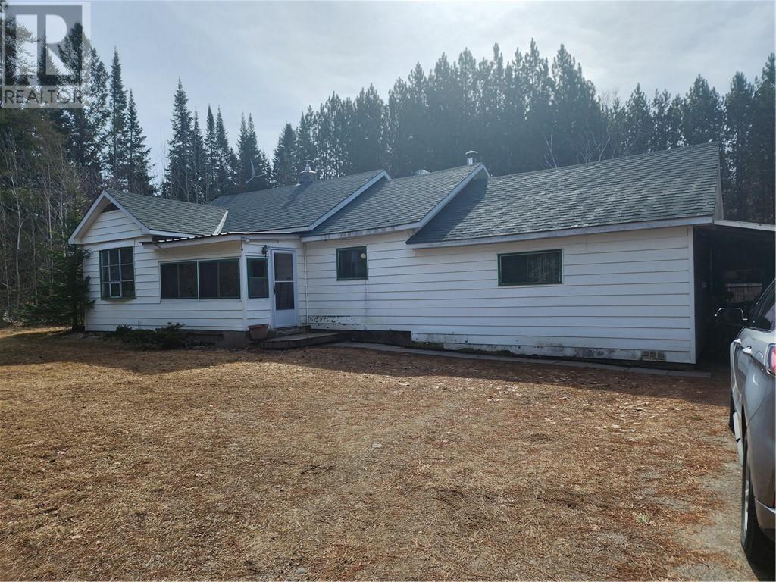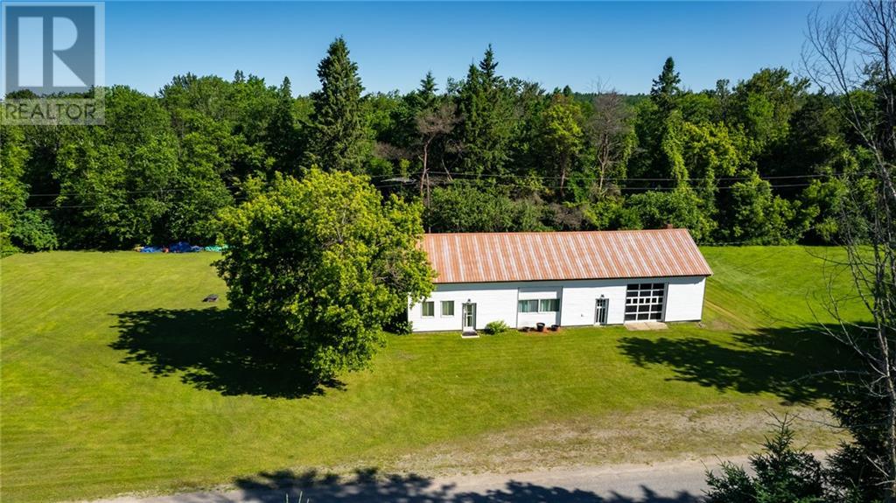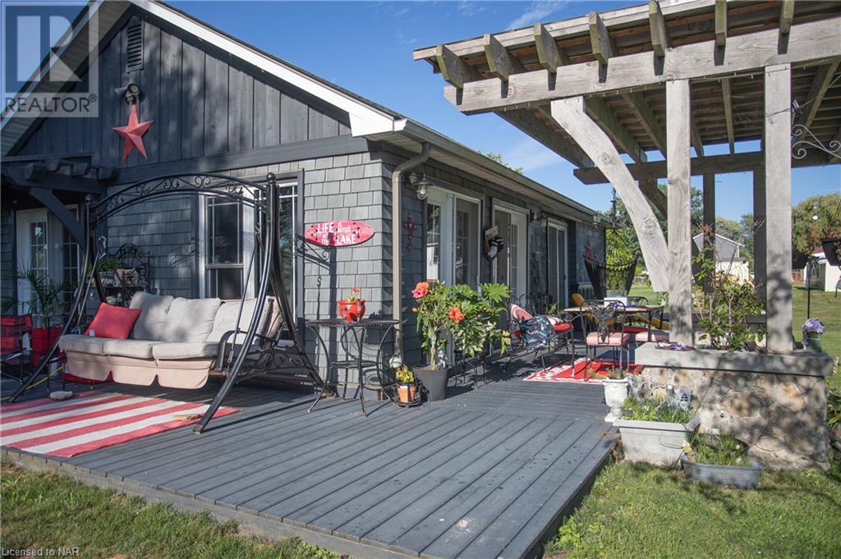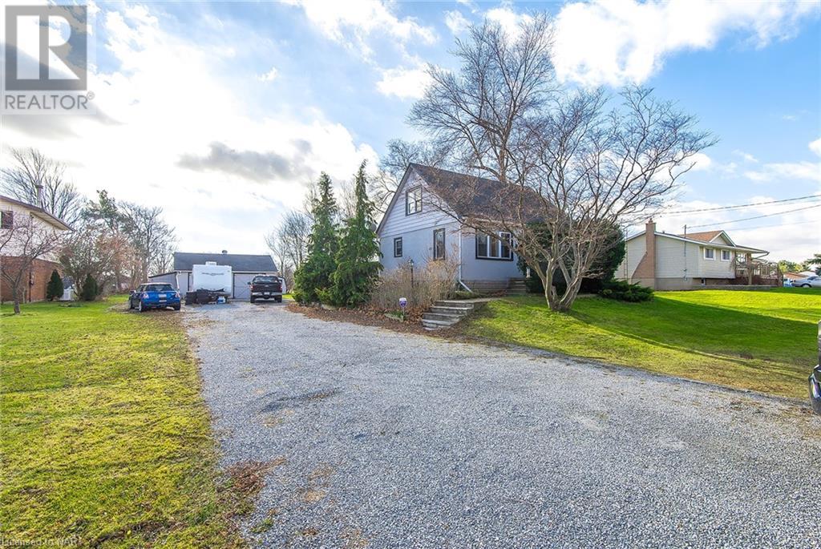231 Banting Crescent Crescent
Angus, Ontario
Step into your new home nestled in a wonderful, family-friendly neighbourhood where the sun streams through plentiful windows. Great curb appeal showcases lovely gardens at the front steps. You will immediately see that this home has been well cared for, both inside and out. Recently painted in neutral colours, will help make moving in a breeze. The kitchen and living room on main floor offer plenty of room to entertain. Walk out from the living room to a large deck, perfect for enjoying the nice weather! The upstairs has 3 generous sized bedrooms with ample closet space and a large linen closet. The unfinished basement, with rough-in for washroom, awaits your personal design. Parking for 3 cars in the driveway and 1 in the garage! Access to the garage from inside the home, and additional door from back of the garage for private access to the backyard. Don't miss this opportunity to make this welcoming home yours! (id:49269)
Century 21 B.j. Roth Realty Ltd. Brokerage
1133 Thunderbay Avenue
Windsor, Ontario
Welcome to this fully finished raised ranch nestled in the highly sought-after ""East Riverside"" neighborhood. Just steps away from the Ganatchio Trail, this home features well over 3000 sqft of open concept living space, including a large dining area leading into the kitchen, 5 bedrooms, 3 baths. Fenced yard with good size deck & covered porch. CLOSE TO SCHOOLS, SHOPPING & ALL CONVENIENCES. 1 YR MIN. LEASE, FIRST & LAST MONTH. EMPLOYMENT VERIFICATION/CREDIT CHECK REQ'D. RENT $3000 PLUS UTILITIES. CALL/TEXT L/S. (id:49269)
RE/MAX Preferred Realty Ltd. - 585
43 Wideman Boulevard
Guelph, Ontario
Welcome to modern living at it's finest in this gorgeous 3-bedroom, 2.5-bathroom freehold townhouse in Guelph’s North End. You'll be blown away once you step inside this freshly renovated home by Brian Andres Carpentry and there's nothing left to do but move in and enjoy this ;lovely home! Upon entering, you'll be greeted with a spacious foyer with ceramic tiles, a sizeable front closet, a 2-piece bathroom, and direct access into your single-car garage. Continuing into the home you'll notice the gleaming engineered hardwood floors that flows throughout the main floor. With a stunning open concept design it's an entertainer's dream with a beautifully renovated kitchen, featuring a spacious island with built-in storage both in front and back, finished with sleek quartz countertops —a perfect blend of style and functionality, ideal for both everyday use and entertaining guests. The living room bathed in natural light has direct access into your private landscaped backyard. The upper level has 3 generously sized bedrooms all with engineered hardwood flooring and ample closet space. The 4-piece family bathroom is big enough for the whole family, and as an added bonus there's an upper-floor laundry closet! The fully finished basement expands the living space with a large recreation room, an additional 3-piece bathroom, with a stand-up glass shower, and a small storage room with access to your cold cellar. Situated in Guelph’s North End, this townhouse combines convenience with serenity. Enjoy close proximity to parks, schools, grocery stores, dining options and Guelph Lake, ensuring everything you need is within easy reach. With its upgrades and thoughtful design, this home has left you nothing to do but move in and unpack your bags. Don’t miss this amazing opportunity to call this house your home! (id:49269)
Royal LePage Royal City Realty Brokerage
800 West Ridge Boulevard Unit# 36
Orillia, Ontario
Welcome to this spacious and modern three-bedroom, three-bathroom townhome located in the vibrant community of Orillia in the West Ridge community. Nestled in a private and secure community, this stunning property offers a fully fenced yard, providing you with the perfect balance of privacy and convenience. With over 1700 square feet of beautifully finished living space, this home offers a comfortable and functional layout that will exceed your expectations. The main floor boasts an open-concept design, allowing for seamless flow between the living, dining, and kitchen areas. The abundance of natural light creates an inviting and warm atmosphere throughout. Upstairs, you will find three spacious bedrooms, each offering a peaceful retreat for rest and relaxation. The primary bedroom features a private ensuite bathroom. The additional two bedrooms are generously sized and share a well-appointed bathroom, ensuring comfort and convenience for everyone in the household, not to mention the second-floor laundry room. Outside, the fully fenced yard offers a private and secure space for outdoor activities and entertaining guests. Enjoy the freedom to create your own outdoor space, whether it be a tranquil garden or a space for children to play. Located in a desirable community, this townhome is conveniently close to all amenities. From shopping centers to restaurants, schools, and recreational facilities, everything you need is just a short distance away. Enjoy the convenience of modern living while being surrounded by the natural beauty and tranquility of Orillia. (id:49269)
Revel Realty Inc. Brokerage
43 Stanley Street
Sudbury, Ontario
Welcome to 43 Stanley! This 2-bedroom, 1.5-bath home is more affordable than renting. Step in through the attached covered porch into the open living, dining, and kitchen area, which flows to the back balcony. A convenient powder room completes this floor. Upstairs, you'll find two spacious bedrooms and a full bathroom. The partial basement offers a walkout to your treed backyard. Book your showing today and explore the possibilities and freedom of owning your own home! (id:49269)
Lake City Realty Ltd. Brokerage
5032 Delaware Drive
Mississauga, Ontario
Welcome to 5032 Delaware Dr, this top-to-bottom fully renovated (2024) detached home has a Legal basement unit & boasts a super deep 136ft lot. 7 bedrooms & 5 washrooms in total, this home has seamless engineered hardwood floors throughout main & 2nd floor w/ potlights, a brand new staircase, brand new doors & windows. Kitchen includes Quartz waterfall counters w/ backsplash, brand new stainless steel appliances & beautiful, enlarged windows for natural light entering the den & eat-in dining area. Other upgrades include Aria vents, walk-in full glass showers, 1 pc toilets & undermount sinks. Comfortably park 2 cars in the built-in garage w/ in-home door access or on the driveway w/ new interlock & porch. Legal basement features separate side entrance to spacious 3 bedrooms, brand new kitchen & great room w/ new vinly floors & potlights. Feel safe under the 40 year warranty steel roof system by Kassel & Irons! **** EXTRAS **** Basement registered as legal 2nd unit (2021), Brand new Entryguard Doors (2021) & all windows replaced w/ Vision Windows (2021). Kassel & Irons Premier Steel Roof w/ 40 year warranty (2022). Close to public transit & Hwy 403, 401 & Hwy 10. (id:49269)
One Percent Realty Ltd.
90 Neeve Street
Guelph, Ontario
Whether you are looking for your first home or the perfect investment oppourtunity, this lovely semi-detached house in one of Guelph’s trendiest neighbourhoods is a must see! Inside, you will find a large and inviting main floor living space with an abundance of natural light. Three bright bedrooms can be found upstairs, along with the well appointed 4 piece bathroom. Due to being an end unit, you have a nice little yard space, along with a parking spot located at the back of the home. You also have a brand new roof (2024) and newer furnace (2016). This home could not be better situated! You are a short walk to the University or to public transit, not to mention a stones throw to the Downtown where you will find the fantastic shops, restaurants, and nightlife, as well as the main Transit Hub and the GO train. We are not holding offers - so make sure you get in to see this one before it's gone! (id:49269)
Royal LePage Royal City Realty Brokerage
193 Birmingham Street
Mount Forest, Ontario
Lots of potential here. Zoning is R3 allowing for various uses. Presently you will find this 1600 square foot plus, 3 bedroom 2 bathroom century brick home on a 77'x 185' foot fenced lot. Perfect for the family with room to spare outside, for future plans, outdoor fun or the avid gardener. Two large lockable storage sheds for all those extras. House has a newer FA gas furnace(Approx. 6 years old, steel roof(Approx. 10 years old),aluminum soffit & fascia(approx 8 years old). Majority of updated vinyl windows replaced throughout the past years with a full appliance package included. Yard is fenced and flat and perfect for lots of gardens/flower beds/pool/expansion and more. Come see for yourself. (id:49269)
Peak Edge Realty Ltd.
1501 Elsmere Avenue Unit# 2
Windsor, Ontario
WELCOME TO 1501 ELSMERE. THIS WELL-MAINTAINED PROPERTY IN A LOVELY AREA OF WINDSOR CONVENIENTLY LOCATED JUST MINUTES AWAY FROM A LARGE SHOPPING MALL, EXPRESSWAY, PHARMACY, PARK(S), GROCERY STORES AND A BUS STOP. FEATURING 2 BEDS 1 BATH. (id:49269)
RE/MAX Preferred Realty Ltd. - 585
247 Laurier Street
Hawkesbury, Ontario
TRIPLEX****Discover a prime investment opportunity with this extensively renovated triplex, ideally situated close to essential services and amenities. Whether you're an "owner occupied", seasoned investor or looking to start your real estate portfolio, this property offers a blend of modern updates, convenience, and strong rental potential. This triplex has undergone comprehensive renovations in 2018 ensuring that each unit meets contemporary standards of comfort and style. From exterior siding/insulation, windows, exterior doors, updated kitchens and bathrooms to some new flooring, every detail has been carefully considered to attract and retain quality tenants where there's no need for immediate repairs or updates, allowing you to start generating rental income right away. Don't miss out on this fantastic investment opportunity. Contact us today to schedule a viewing and explore the numerous benefits this triplex has to offer. (id:49269)
Exit Realty Matrix
16224 Eamer Road
Lunenburg, Ontario
If you've been looking for a well maintained rural home, with acreage, then you're certainly not going to want to miss out on this one. 16224 Eamer Road is a 3 bedroom, 1 bathroom, storey and a half home that sits on just over 3 acres. This home offers a convenient open concept living, kitchen, and dining room where care and rustic charm are incredibly evident. The main floor also offers laundry space (that has the potential of being additional living space or an additional bedroom) as well as the large 3 piece bathroom. Upstairs is where all the bedrooms are conveniently located. As you walk through the large primary bedroom, you will be brought to both secondary rooms. There's no better way to spend those hot summer days than to be relaxing in your pool on your well manicured lot with the most beautiful view, surrounded by cornfields. This property also has an attached garage and barn for all of your storage needs! 24 hour irrevocable on all offers. (id:49269)
Keller Williams Integrity Realty
876 Beaconhill Court
Kingston, Ontario
Complete with Inlaw Suite Potential, this 3+1 bedroom floorplan is ideal for extended family or an income minded buyer. The flexible floorplan also offers a separate rear entrance to the lower level. Situated on a quiet cul-de-sac with a short walk to the Cataraqui mall and city bus hub, the property could not possibly be more centrally located to shopping and all major amenities. Main level of this well kept property offers a bright open foyer, large open concept dining/living area, include new pot lights that further enhance the space. Bright spacious kitchen and 3 generous bedrooms plus an updated 4pc bath complete the main level. Lower level offers a large bright bedroom, open concept kitchen/dining , 4 pc bath, living room and den. Both levels enjoy access to a common laundry area. Parking for 4 vehicles, fenced back yard, location and fantastic layout, truly make this property a standout! (id:49269)
Sutton Group-Masters Realty Inc Brokerage
15 Minnow Lane Road
Dunchurch, Ontario
Nestled on the serene shores of Whitestone Lake, this charming three-season cottage beckons with its rustic allure and breathtaking waterfront views. A cozy retreat offering one main bedroom and two inviting loft bedrooms, it blends modern comfort with classic cottage charm. The living space is adorned with natural wood finishes, creating a warm and inviting atmosphere perfect for relaxing after a day of exploring the lake or nearby trails. Imagine waking up to the gentle lapping of waves and savoring morning coffee on the private deck overlooking the tranquil waters. Whether it's enjoying a sunset kayak ride, gathering around the fire pit under the stars, or simply unwinding in the hammock amidst the whispering pines, this cottage promises a quintessential escape into nature's embrace. (id:49269)
RE/MAX Parry Sound Muskoka Realty Ltd.
1336 South Morrison Lake Road Unit# 28 Maple Ridge
Kilworthy, Ontario
YOUR FEES ARE PAID FOR THE REST OF THE SEASON! Tucked away at the end of a quiet road sits this lovely 2 bedroom cottage with a beautiful view of the lagoon at Lantern Bay. Nature surrounds you on all sides providing a peaceful location. There's even a unique firepit to enjoy. Some recent updates have been done including; replacing the ductwork, a new kitchen sink, and some new lighting. The 3-season cottage is turnkey and ready to be enjoyed immediately. Your all-inclusive fee includes your lot fee, water usage, sewer, hydro, lawn maintenance, laundry facilities, and all activities at the resort. That includes access to all social events, 2 pools, sports court, a community firepit, community gazebo, a gorgeous sand beach, use of the aquatic centre's equipment and boat launch. All you are responsible for is your BBQ tanks for propane use and internet usage (if you choose to have it). The all-inclusive fee for 2024 is $14,045 + HST for the season (May 1st - October 31st). Docking is available for an additional fee. This unit comes with the remainder of a 4 year warranty too! NOTE: these units do not need to stay at Lantern Bay Resort. They can be removed to have situated on your own property. Also, HST is NOT applicable to the sale of these units. (id:49269)
Century 21 B.j. Roth Realty Ltd.
500 Weston Crescent
Kingston, Ontario
Welcome to 500 Weston Crescent, centrally located, this sprawling floorplan offers room and features for the entire family, including the entertainers back yard and POOL ! From the oversized covered front porch enter to your M/L floorplan which is very spacious and offers a front living-room, formal Dining area, Family room with gorgeous stone fireplace & eat in kitchen with patio doors to your top deck overlooking the pool area / back yard . Completing the main level is the 1/2 bath powder room and access to your double garage. Upper level offers 4 generous bedrooms, with the primary having a 4 pc ensuite. Laundry and 2nd full bath are also found on this level. Basement has a full walk out to your patio / grilling area, large deck, pool and wired for a hot tub area. Lower level of this expansive home also offers another bedroom, full bath, rec-room and games room. If you need space, this 5 bedroom home has it. With the walk out basement, even in-law potential is not out of reach on this one! some updates in recent years include shingles(2022), furnace & A/C (2022), stone fireplace (2017). Quality SS appliances. Inside and out its lovely! (id:49269)
Sutton Group-Masters Realty Inc Brokerage
43 Coulter Street Unit# 4
Barrie, Ontario
Top 5 Reasons You Will Love This Condo: 1) Delight in stress-free living in this beautiful two bedroom, one bathroom condo, designed for your comfort and convenience 2) Well-maintained interior showcasing quality and attention to detail, featuring a carpet-free environment, a newly updated bathroom in 2023, newer California shutters installed in 2024, white kitchen cabinets, and a sleek new countertop 3) Charming unit including a handy in-suite laundry, complete with a washer and dryer, making laundry day a breeze 4) Bask in the serenity of your own private balcony, offering a peaceful retreat to enjoy your morning coffee or unwind in the evening 5) Perfectly positioned within walking distance of various conveniences, including shopping centres, schools, and parks, and with easy access to Highway 400, making it ideal for commuters. Age 14. Visit our website for more detailed information. (id:49269)
Faris Team Real Estate Brokerage
16 Dexter Drive
Ottawa, Ontario
Nestled on a beautiful lot in the family-friendly neighbourhood of Trend Village, this lovingly maintained 3-bedroom bungalow radiates true pride of ownership. Its open L-shaped layout, featuring sun-filled and spacious living and dining areas, offers a welcoming space for everyone to enjoy. The functionally designed kitchen with a cozy breakfast nook opens to a private and lush backyard with a mature trees and charming patio, perfect for outdoor living or entertaining. Three generously sized bedrooms, each exuding comfort and style, are complemented by a full bathroom. The finished lower level presents a large rec room with a bar area, two additional versatile finished areas for added flexibility and space, a convenient 3-piece bathroom, and ample storage. This home is ideally located close to schools, NCC walking paths, Bruce Pit, and all essential amenities, making it a perfect place to call home. (id:49269)
RE/MAX Absolute Walker Realty
1412 Hemlock Road
Ottawa, Ontario
This 2-year new END-OF-UNIT rare found FUNIRSHED townhome offers 4 bedrooms, 3 full bathrooms, and 1.5 garages (more storage space). 1 bedroom, 1 full bathroom, and laundry room on the main floor. Going upstairs, you will find a spacious open-concept living, dining, and kitchen area. Large window & patio door to the rear balcony bring ample sunlight throughout the day. Huge island, granite countertops, SS Apps, and upgraded high-power range hood make your daily life easier. On the third floor, a spacious master bedroom with double closets and ensuite, 2 other BRs, shared Bathroom make up the 3rd-floor living space. All furniture is first hand with high quality and from no pet no smoking family. Easy to maintain, immaculate house with almost no carpet ( only on stairs), and limited grass. Walk to parks & bus stops. Close to Montfort Hospital, CMHC, NRC, NSIS, Ashbury & Elmwood School, and Costco. Available Sep1st. No smoking no pets no air BnB. (id:49269)
Solid Rock Realty
61 Sovereigns Gate
Barrie, Ontario
Welcome to the home that has everything! 61 Sovereign's Gate is the perfect family home offering an open concept layout in a highly desirable location. With four large bedrooms, an upgraded finished basement with extra storage, 2 fireplaces, 9' ceilings on the main level and granite countertops in the kitchen, this home provides comfort and functionality like no other. The backyard can't be matched - the spa-like oasis offers a picture perfect view onto a 21' newly installed and heated in-ground pool and includes plenty of space to relax and unwind. This home is steps to some of the best schools in the City, parks, trails, recreation courts and plazas for your every day needs. Don't hesitate to book a showing - this home won't last long! (id:49269)
Century 21 B.j. Roth Realty Ltd. Brokerage
2086 Valin Street
Ottawa, Ontario
Welcome to this move-in-ready condo located in a prime area, just a short stroll from various amenities such as grocery stores, restaurants, and public transit. This rare carpet-free unit boasts 2 spacious bedrooms, 1 full bathroom, and an additional half bath. As you enter, you're greeted by an open-concept dining and living room area, with a conveniently located powder room and large windows that flood the space with natural light. The unit features two generously sized bedrooms connected by a Jack and Jill style 4-piece bathroom. The well-equipped kitchen includes modern appliances and plenty of counter and storage space. This unique condo also offers larger windows, digital door monitoring, has been freshly repainted, and more! Don't miss out on the opportunity to make this gem your new home! (id:49269)
Sutton Group - Ottawa Realty
963 Chaleur Way
Ottawa, Ontario
Nestled on a serene street in Convent Glen, this beautifully updated 4-bed home boasts modern amenities & timeless charm. Enter through a covered front entrance w/newer door to a tiled foyer & spiral hardwood staircase. Hardwood flrs through the formal living/dining room offers a perfect gathering space w/west facing window highlight the area. Reno’d kitchen features granite countertops,glass backsplash,valence & pot lighting,backlit glass accent cabinets,pot drawers,SS appl. An adjacent wall pantry & eating area flow into the family room w/hardwd flr, gas FP & patio door to raised deck,gazebo & the deep, private fenced yard. Main floor laundry w/soaker sink & side entrance add convenience. Second level showcases hardwd flooring & oak railings. Primary bedroom feat. a dble-sided walk-in closet & reno’d 4-piece ens.Three additional bedrooms,reno’d main bath,an unspoiled basement & a 2-car garage complete this gem.Steps to schools, parks & public transit. Some photos are Virtually Staged (id:49269)
RE/MAX Hallmark Realty Group
183 Columbus Avenue
Ottawa, Ontario
Welcome to a thriving community, where this to-be-built semi-detached stylish triplex awaits savvy investors like you or someone looking to live in 1 and collect rent from 2 others. With a modern design, prime location that is minutes to downtown. Offering High ceilings, luxury flooring, amazing kitchens and so much more. Convenient location near shops, dining, transit, Universities, and parks. The top floor offers 3 bedrms, 2-bathrms, the other 2 units offer 2 bedrms and, 1bath, and all are metered separately for hydro and gas. Low maintenance exterior and minimal expenses set you up for a solid long-term investment. Charge the rent you want to maximize your return! Great investment opportunity. There will be a second Triplex to be sold for the same price if you purchase both at the same time. Sale pending severance. Taxes are for the old property as new Triplez will be assessed as new property. Great opportunity to have rents at market value!!!!! Price plus HST, Rebate back to buyer. (id:49269)
RE/MAX Hallmark Realty Group
42 Strickland Road
Lombardy, Ontario
Whether you're an outdoor enthusiast or seeking a serene retreat, this 35 acre property backing onto the Cataraqui Trail offers a unique blend of natural beauty while being only minutes from town! Perfect for entertaining family and friends, you can enjoy a game of horseshoes, relax in the gazebo or by the firepit, or take a skate on the pond in the winter. The 20 x 32 insulated workshop is ideal for projects, storage, or hobbies. Home has 200 amp electrical and is wired for generator. The heart of the home boasts an updated kitchen with polished porcelain countertops, stainless steel appliances, and an eat-in dining area. The natural light floods in the windows of the sunroom overlooking the backyard, which makes for a tranquil sitting room or an office. Painting, trim, and vinyl flooring have all been done in the last 3 years. The finished basement provides lots of storage, a family room, cold cellar, and a den with large bookshelves. Don't miss this charming country home! (id:49269)
Exit Realty Axis
2931 Drummond Concession 7 Road
Perth, Ontario
Century stone farmhouse on 17 acre hobby farm with barns, hay fields and pastures. Full of tradition, three bedroom home offers classic front verandah, deep windows sills, wide baseboards, hardwood and softwood floors. Inviting bright foyer with central staircase. Main floor tall windows and 9' ceilings. Livingroom has exquisite solid wood trim and fireplace with woodstove insert. Formal dining room. Country-sized kitchen for family gatherings. Family room eye-catching stone wall, luxury vinyl plank floor and patio doors to yard. Combined powder room & laundry room. Mudroom cabinets and laundry tub. Upstairs landing has sitting nook. Pine floors in three bedrooms, including primary bedroom. Home 2' thick stone walls. Roof shingles 2019. Outdoor wood or oil furnace. Farm has big barn, loafing barn, sheep barn 10 acres of hay and pastures with pond. Sand cushion & clay soils. On township paved road. Curbside mail delivery & garbage pickup. Hi speed. 5 mins Perth. 20 mins Carleton Place. (id:49269)
Coldwell Banker First Ottawa Realty
1007 Canoe Street
Barrhaven, Ontario
Looking for a slam dunk of a home? Look no further! This spectacular home features no rear neighbours, no neighbours to the left and a 3rd floor with a loft. Not only are there 9'ft ceilings with 8'ft doors on the main level, but on the second floor as well! Imagine enjoy your morning coffee overlooking your serene backyard, listening to the birds chirping on your back deck. Run upstairs to your spacious and bright primary retreat with a soaker tub, and 5' glass standing shower. The upper level features 4 spacious bedrooms a laundry room, and all bedrooms have a walk-in closet. It doesn't stop there, take a look at the 3rd floor which features my favourite space of all, loft with a powder room and balcony, perfect as an office or playroom or reading nook! When you're ready for a snack, step down to the kitchen which features quartz countertops, a gas line and water line! The basement features a nice bright rec room, a 5th bedroom and full bath. OPEN HOUSE on July 7, 2024 (id:49269)
The Agency Ottawa
6339 Long Bow Gate
Ottawa, Ontario
This stunning home, nestled in a prime location, offers a perfect blend of charm. Lovingly maintained, this three-bedroom carriage home is situated in the peaceful neighborhood of Convent Glen North, tucked away on a cul-de-sac and backing onto scenic parks and bike paths. Upon entering, you'll be greeted by a spacious and bright living and dining area, perfect for entertaining or relaxing. The eat-in kitchen is designed with both style and functionality in mind, ideal for family gatherings. Gleaming hardwood floors flow throughout the main floor, adding warmth and elegance to the space. The fully finished lower level offers a generous family room, complete with a laundry area and ample storage, providing versatility and convenience. This home showcases pride of ownership and attention to detail, ensuring it will exceed your expectations. Walking distance to multiple schools. Don't miss the opportunity to make this beautiful residence your own! (id:49269)
Century 21 Synergy Realty Inc
678 Farmbrook Crescent
Ottawa, Ontario
Looking for an updated single in Fallingbrook backing on to park space? Here it is! Thoroughly modernized, the open concept main level with large living room features maple hardwood floors, contemporary lighting and fresh paint. The dining room (previously used as family room), with wood fireplace and big window, opens to the renovated kitchen. Cooking & entertaining will be a pleasure in this kitchen, with ceiling height sleek white cabinetry, quartz countertops, island w/breakfast bar, pot & pans drawers and undermount lighting. More space still on this level, with the 4 season solarium overlooking the yard and park; main floor laundry and powder room.Upstairs, discover the primary bedroom w/bay window; double closets & renovated ensuite w/radiant floor. Complete the 2nd level w/updated vinyl flooring and a renovated main bath. Lower level rec room w/laminate floors, den and another full bath. Kids can walk to Fallingbrook ES right through the park. The perfect family home! (id:49269)
RE/MAX Absolute Realty Inc.
533 Cardamom Terrace
Ottawa, Ontario
Highly upgraded townhouse in Kanata South / Stittsville area. Features include spacious foyer, open concept in living and dining rooms; main floor 9 ft. ceilings; upgraded kitchen with quartz countertops and S/S appliances; bright master bedroom with walk-in closet, beautiful 4pcs en-suite, good sized secondary bedrooms; upgraded bathrooms with quartz countertops; finished family room in lower level with gas fireplace ; air-conditioning and HRV; auto garage door opener, mins from the world's longest network of recreational trails. Close to Walmart Supercentre, Real Canadian Superstore, Costco and Highway 417. NO PETS NO SMOKERS PLEASE. (id:49269)
Innovation Realty Ltd.
1535 Kensington Parkway
Brockville, Ontario
Nothing to do but move in and enjoy. This 3 +1 family home has everything! It has a wonderfully updated open concept main floor with a brand new white kitchen and all new stainless steel appliances. Access to the new back deck and completely fenced yard makes it a great place for the kids to play! There are 3 spacious bedrooms and a new 4 piece bathroom. The lower level has a 4th bedroom, brand new 3 piece bathroom, inviting family room and bonus room that could be a great hobby room or the home office. The list of updates is endless, including a metal roof, new flooring throughout, kitchen and bathrooms, back deck, updated electrical, LED light fixtures, freshly painted throughout and more. It is an ideal home for a growing family, located in a fantastic neighbourhood within walking distance to good schools. All that is left to be done is move in your furniture and make this wonderfully updated home your own. (id:49269)
RE/MAX Hometown Realty Inc.
11641 Longwoods Road
Kent Bridge, Ontario
Two income properties for the price of one! This unique property offers 5 units in Kent Bridge, 10 minutes east of Chatham. The duplex features 2 two-bedroom units, an unfinished basement for laundry and services access. The triplex includes a one-bedroom, two-bedroom, and three bedroom unit. One septic tank services the entire property. Recent updates include NEW: dryer plug in upper triplex, electric heat units in upper triplex, doors on upper and back triplex units, door on lower duplex unit, bedroom door in front lower triplex. Upper duplex renovations include NEW: flooring and paint throughout, toilet, tub surround, kitchen, trim and interior doors, plumbing in bathroom and kitchen. Live in one unit and rent out the others, or add two new buildings to your portfolio. Call today to find out more! Viewings preferred on weekends or after 7:00PM on weekdays (id:49269)
Realty House Inc. Brokerage
28937 60 Highway
Whitney, Ontario
This older home is well loved and needs some updates. Large living room, kitchen and sunroom across the back of the house. The lot is a lovely 1.7 ac level lot with fruit trees and some gardens. Lots of privacy in your yard and great space in the outdoor sheds for toys and wood. Ideal location for nature lovers and Algonquin park adventurers. In 2024 a new shingles, new water pump, and new hot water tank (id:49269)
Queenswood National Real Estate Ltd
299 Mt St Patrick Road
Calabogie, Ontario
Escape to the Country! This property has been used by the current owners as a retreat from the fast pace of city life and is set in a rural setting in the village of Mt St Patrick. The structure is a block building that has a metal roof well and septic. Currently used as a 3 season getaway it is accessible in the winter with Mt St Patrick Rd being a township serviced road. Inside the home is a large open concept kitchen dining and living area with 3 bedrooms bath and a large attached garage and utility room. Garage is aproximately 30ft by 24ft with 11'8" Ceiling height. There is a propane fireplace in the Main living area and some electric heat. Calabogie Peaks ski resort is a 20 min drive along with all that the Calabogie Area has to offer. Leave from hear to access ATV trails, Skidoo Trails or drive into Renfrew for all the big city services and box stores. Book a showing now and come see our good nature! Please allow 24 hours Irrevocable on all offers. (id:49269)
Century 21 Eady Realty Inc.
400 Erie Street East
Windsor, Ontario
3,091 SF open concept warehouse space with 14 foot clear ceiling height. Overhead door. Landlord may assist with improvements for qualified Tenant. Contact LBO for further information. (id:49269)
RE/MAX Capital Diamond Realty - 821
309-312 Richelieu
Lasalle, Ontario
Malden and Bouffard area. 120ft x 106ft unserviced land in LaSalle available for purchase. This property is currently zoned agricultural. This is solely a future development opportunity. Buyer(s) to verify services, permits, survey, lot lines, and taxes. (id:49269)
Deerbrook Realty Inc. - 175
350 Erie Street East
Windsor, Ontario
2,862 SF - This property, built in 1956 by the Windsor Utilities Commission, is currently outfitted for one occupant, however it can be easily subdivided to accommodate two businesses (see attachments for floorplan). The front features a 14 ft X 40 ft wooden deck with stair access and 1 handicap ramp. The rear of the building features a fully fenced parking lot. On the West side of the premises is an enclosed courtyard with both main floor and basement access. Brand new HVAC System throughout. Parking for 40 cars onsite. Owner may assist with Leaseholds for qualified Tenant. Contact LBO for full information. (id:49269)
RE/MAX Capital Diamond Realty - 821
400 Erie Street East Unit# 6
Windsor, Ontario
1,432 SF of warehouse/shop space with 14 foot clear ceiling height. Overhead door. Landlord may assist with improvements for qualified Tenant. Contact LBO for further information. (id:49269)
RE/MAX Capital Diamond Realty - 821
358 Silverbirch Boulevard
Glanbrook, Ontario
Welcome to Villages of Glancaster! This wonderful, safe adult lifestyle community has it all. Community center with tons of activities and more. This two bedroom, two bathroom townhome has been maintained well and is finished nicely. The attached garage with inside entry to your home allows you to stay out of the elements. Numerous updates that include new front porch, two gas fireplaces and room to entertain. Call me today to view! (id:49269)
One Percent Realty Ltd.
107 Westra Drive Unit# 58
Guelph, Ontario
Welcome to this exquisite two-bedroom, three-bathroom condo townhome nestled in the serene West Willow Woods neighborhood of Guelph. This stunning residence features elegant hardwood flooring that flows seamlessly throughout, exuding a sense of warmth and sophistication. The beautifully modern kitchen is tastefully updated with sleek granite countertops and ample cupboard space, perfect for culinary endeavors. Step onto the inviting balcony for a peaceful outdoor escape. The home is adorned with motorized blinds, combining convenience with a touch of luxury. The primary bedroom is a true retreat, boasting a private balcony where you can unwind in solitude. Each bedroom includes an ensuite bathroom, ensuring the utmost comfort and convenience. The upper floor unveils a beautiful terrace with unobstructed views, making it an idyllic spot for relaxation and enjoyment. Conveniently located with access to all amenities. This is the one you've been waiting for. (id:49269)
Royal LePage Royal City Realty Brokerage
286 Macalister Boulevard
Guelph, Ontario
286 MacAlister Blvd is a stunning Fusion built, 4 bedroom home situated in a highly sought after neighbourhood surrounded by amenities! Upon entering you’ll notice the spacious living/dining room featuring hardwood floors, ample pot lighting & multiple windows allowing plenty of natural light to shine into the room. Beautifully eat-in kitchen featuring white cabinetry & high-end stainless steel appliances. There is a large breakfast bar with seating for casual dining or entertaining. Spacious dinette offers a beautiful light fixture & sliding doors leading to the spacious backyard. There is a main floor laundry room with plenty of storage space & access to the attached 1.5 car garage. A powder room completes this level. Follow the modern staircase up to the impressive primary suite with multiple windows & large walk-in closet. Luxurious 5pc ensuite featuring an oversized vanity with double sinks, deep soaker tub & separate tiled shower. There are 3 other spacious bedrooms with large windows & ample closet space. 4pc main bath offers an enormous vanity & tiled shower/tub. The partially finished basement with separate entrance awaits your design ideas & finishing touches! It currently offers multiple large windows allowing the space to be bright & inviting and the framing has be done. Situated in a safe, family-friendly neighbourhood within walking distance to Jubilee Park & Ecole Arbour Vista PS. Short drive to shopping centres offering restaurants, grocery stores, banks & fitness centres. Close by to Stone Rd Mall & University of Guelph. The close proximity to the 401 makes this an excellent location for commuters! Love to golf? You are only 2-min away from Victoria Park East Golf Club. (id:49269)
RE/MAX Real Estate Centre Inc Brokerage
35 Mountford Drive Unit# 29
Guelph, Ontario
Are you looking for that perfect place to call home? This 1 bedroom, 1-bathroom upper townhouse unit has been meticulously maintained and loved for the last 13 years and it will not disappoint. Step into hassle-free condo living designed perfectly for first-time buyers, offering a blend of convenience and comfort without the worry of high condo fees. The open-concept layout features a large bright and airy living room with oversized sliders leading out to your private balcony, a kitchen with ample storage and prep space, and a cozy breakfast bar big enough for 2 for those mornings on the go. It is a fantastic space for anyone looking to entertain while cooking or wanting to continue the conversation from the kitchen. The primary bedroom is spacious with a large closet and is only steps away from your spotless 4-piece bathroom. Additional perks include in-suite laundry, separate heating/cooling controls, allowing you to personalize your living space to your liking, and ample visitor parking for all your friends and family over the summer and holidays. Located in Guelph’s East End, you'll be within walking distance of 4 nearby parks, walking trails, sports fields, a playground, a communal garden, and a dog park all only minutes away. Amenities are at your fingertips and there is nothing that isn’t just around the corner. Don't miss out on this wonderful opportunity—schedule your viewing today and discover why this property is perfect for your first step into homeownership! (id:49269)
Royal LePage Royal City Realty Brokerage
50 Wilkie Crescent
Guelph, Ontario
This beautiful spacious End Unit 1585 sqft freehold Townhome with 3 Bedrooms and 2.5 Baths provides ample room for comfortable living & entertaining. Located in a premium area in the Westminster Woods neighbourhood in the south end of Guelph. You will love the open concept main floor with a large living and dining room as well as well oriented kitchen with stainless steel appliances. Three spacious bedrooms upstairs with a master ensuite bathroom as well as another 4- piece bathroom for the other bedrooms. The finished recreation room downstairs is a great place for relaxing or entertaining. Beautiful fenced rear yard with access door and mature trees at the back for privacy making it ideal spot for entertaining friends and family. Additional bonus is California window shutters throughout the house and zone heating and cooling system available. The prime location of the house has something to offer for everyone, park and Westminster woods trail for nature lovers, short drive to 401 for commuters, and for families with kids well rates Westminster Woods Public School is just walking distance. Don't miss out, book your showing today! (id:49269)
Right At Home Realty
10 Beretta Street Street
Tillsonburg, Ontario
Welcome to your next home sweet home! Nestled in a quiet and family-friendly neighborhood, this contemporary 2-story townhouse offers the perfect blend of comfort and convenience. Step inside and discover the charm of modern living with a spacious layout designed to cater to your every need. The main floor welcomes you with a cozy family room, ideal for entertaining guests or relaxing after a long day. Imagine hosting gatherings and creating cherished memories in this inviting space. The heart of the home boasts a well-appointed kitchen equipped with sleek appliances and ample storage, making meal preparation a breeze. Adjacent to the kitchen is a dining area where you can enjoy intimate meals with loved ones. Venture upstairs to find three generously sized bedrooms, including a master bedroom complete with a walk-in closet and a luxurious ensuite bathroom. Each bedroom offers plenty of natural light and space for personalization, ensuring everyone in the household has their own retreat. Additional highlights include a transferable Terrion warranty, providing peace of mind for years to come, and an unfinished basement awaiting your creative touch. Whether you envision a home gym, office space, or a playroom for the little ones, the possibilities are endless. Conveniently located close to schools, parks, and amenities, this townhouse promises a lifestyle of ease and comfort. Don’t miss out on this opportunity to own a modern residence with all the features you’ve been searching for. (id:49269)
Century 21 Heritage House Ltd Brokerage
118 Molengraaf Way
Chatham, Ontario
Look no further than this immaculate one owner home. Built new in 2007 by Ewald Homes on a 60 ft wide lot. Exterior landscaping done by Glasshouse in the front and back. Large patio with custom canopy, concrete pad and shed complete the backyard. This raised rancher features two bedrooms on the main level with ensuite bath and 4 pc bath for second bedroom. The kitchen has updated stainless steel appliances and walkout to covered rear patio. Double garage with entry to foyer. Lower level has an oversized rec/living room with natural gas fireplace. Laundry room and storage in furnace room. Third bedroom and 3 pc bathroom complete this level. Don't miss the iGuide 360 degree virtual tour with floor plans, make sure to view this listing as intended on Realtor.ca! Great option for Southside family or downsizer, close to new Catholic school, Chatham Christian and Indian Creek. 2200 square feet of living space with large lot and double garage make this a tremendous value. (id:49269)
Royal LePage Peifer Realty Brokerage
241 Chatham Street North
Blenheim, Ontario
Does a 24x48 heated/cooled garage and a gorgeous turn key family home interest you? Simply move in and enjoy this 4 bedroom, 3 bathroom home located in beautiful Blenheim. The main floor features a bright living room that opens into a combined kitchen and dining area with gorgeous granite countertops, a bedroom, 3pc bath and laundry area at the rear entrance. Upstairs the large primary bedroom features a spa like 4pc ensuite with a second laundry set for convenience along with 2 additional bedrooms and another 3pc bath. The finished basement offers a massive open area that would make for the perfect family space or gaming area and a utility/storage area. Outside you can relax on your deck or take a dip in the above ground pool and enjoy the beautiful landscape. The bonus feature of this already amazing home is the 24x48 insulated detached garage with its own furnace, AC, 2pc bath, 12ft ceilings and 2 overhead doors for accessibility. Some photos have been staged/enhanced. (id:49269)
Realty House Inc. Brokerage
2152 Hwy 20 Highway E
Thorold, Ontario
Future site for whatever you are dreaming about. Acre property with endless possibilies. Convenient hwy access, minutes from Niagara falls, Fonthill, St.Catharines & Thorold. Large retail plaza being built directly across the street. Detatched residential brick bungalow with garage currently occupied by owner. (id:49269)
RE/MAX Garden City Realty Inc
678 Line 2 Road Unit# 302 A
Niagara-On-The-Lake, Ontario
Embrace luxury living in this stunning 2 bed 2 bath penthouse condo, perfectly situated in the serene surroundings of Niagara on the Lake. This top-floor residence boasts a spacious open concept design, seamlessly blending living, dining, and kitchen areas, ideal for both entertaining and everyday comfort. The interiors are tastefully decorated with high-end finishes and neutral tones, creating an inviting and elegant atmosphere. Enjoy the convenience of ensuite laundry and exclusive parking, adding ease to your lifestyle. The condo features two expansive balconies, offering breathtaking views and the perfect spot for alfresco dining or evening relaxation. Designed for those who value privacy and convenience, this home supports a lock-and-leave lifestyle, allowing you to travel with peace of mind. This exceptional property is not only a retreat but also keeps you close to the delightful amenities of Niagara on the Lake, where you can enjoy local fruits & wines, walking distance to shopping and explore historic sites. Ideal for discerning buyers seeking a blend of luxury, comfort, and prime location with a view of the Virgil Sports Park. (id:49269)
Royal LePage NRC Realty Compass Estates
Royal LePage NRC Realty
11803 Sideroad 18
Wainfleet, Ontario
OWNER HAS DONE IT ALL. GREAT GET AWAY OR YEAR ROUND HOME JUST STEPS FROM BEAUTIFUL SANDY BEACH. INTERIOR HAS BEEN COMPLETELY REDONE WITH RUSTIC OPEN BEAMED CEILINGS, CUSTOM DESIGNED KITCHEN AND QUARTZ COUNTERS. LOADS OF NATURAL DAYLIGHT IN MAIN LIVING AREA, SPA LIKE SHOWER PLUS SOAKER TUB. MOST WINDOWS HAVE BEEN REPLACED, PATIO DOORS OFF LIVING ROOM LEADING TO PERGOLA COVERED PATIO AREA. GAS FIREPLACE FOR THOSE CHILLY FALL NIGHTS AND SOON TO BE SNOWY WINTER DAYS. (id:49269)
RE/MAX Niagara Realty Ltd
971 E Hwy#3 Road
Port Colborne, Ontario
JUST UNDER 1/2 ACRE, NO BACK YARD NEIGHBOURS AND ON OUTSKIRTS OR PORT COLBORNE. RENOVATED APPROX 1.5 YEARS AGO FROM KITCHEN WITH QUARTS COUNTER, PAINTED THROUGHOUT, AND CARPETING. LOOKING FOR GOOD SIZED BEDROOMS AND LOADS OF CLOSETS, ITS HERE. 18.8X11.3- 3/4 FINISHED REC ROOM. PATIO DOOR OFF MAIN BEDROOM OFFERS AN EYE APPEALING VIEW. HEATED SUN ROOM JUST OFF KITCHEN. OVERSIZED 2 CAR GARAGE CURRENTLY USED AS A WORKSHOP. DRIVEWAY HAS ROOM TO ACCOMMODATE UP TO 8 CARS. (id:49269)
RE/MAX Niagara Realty Ltd






