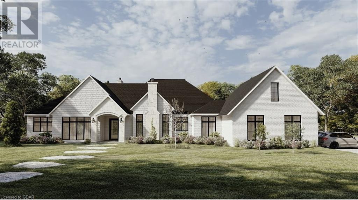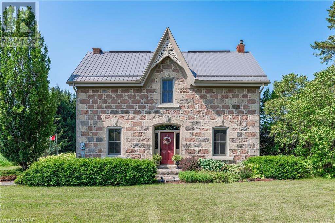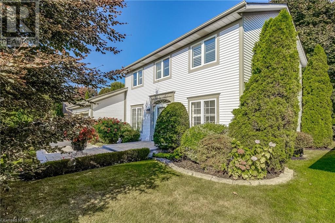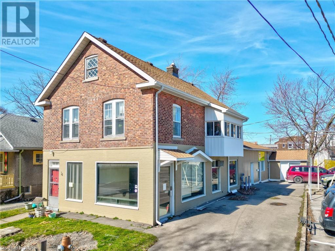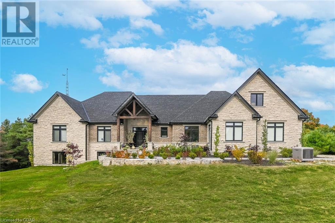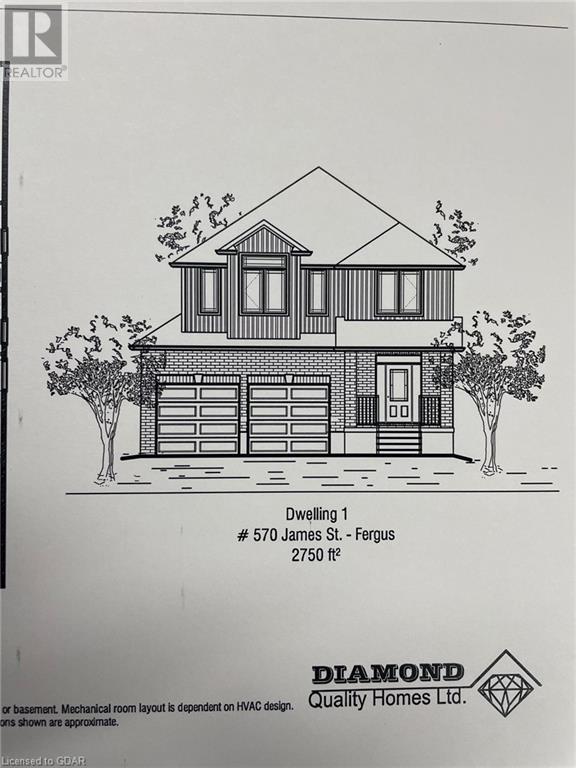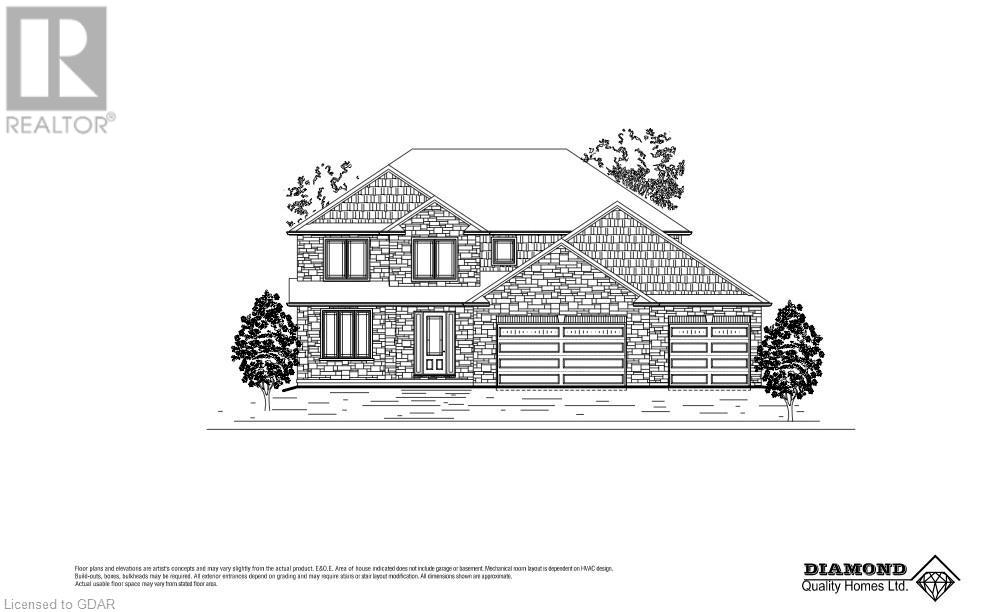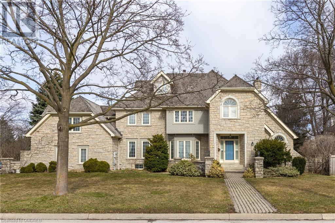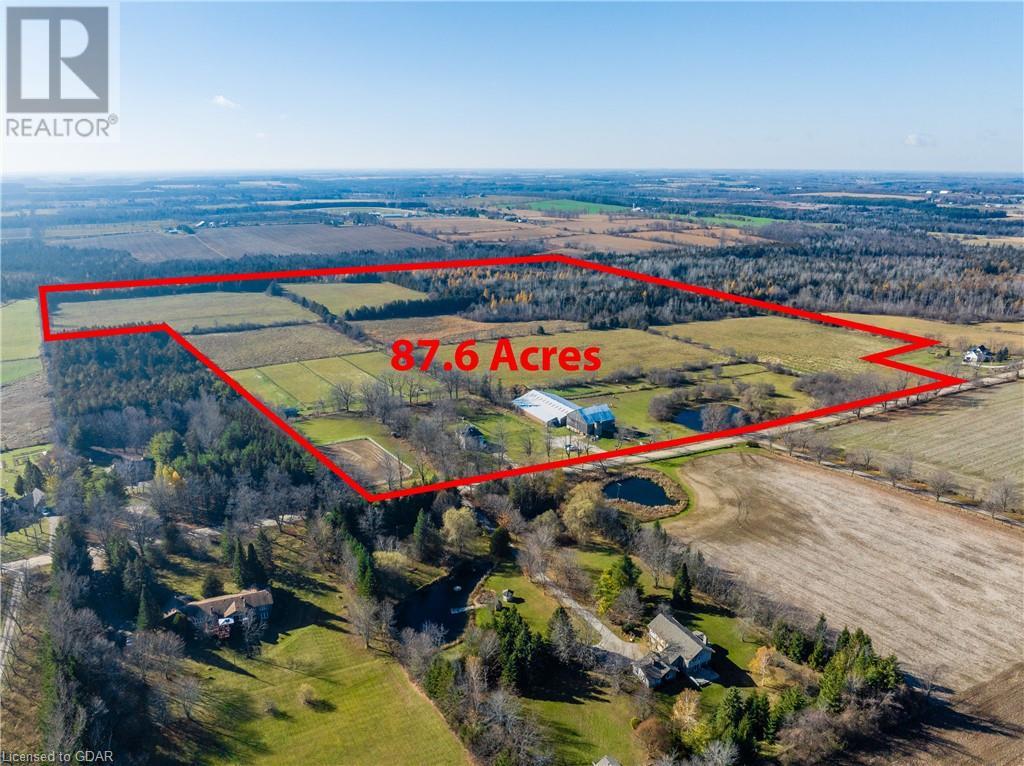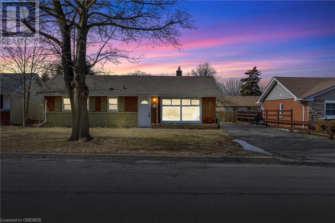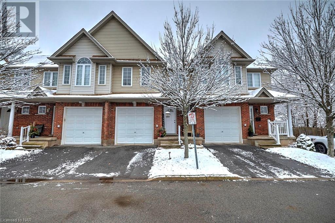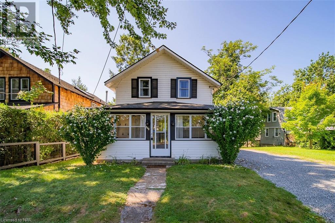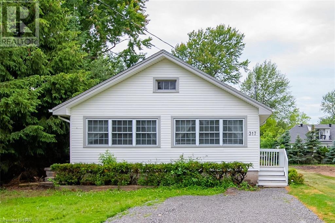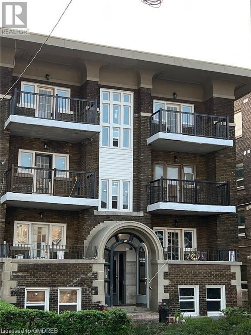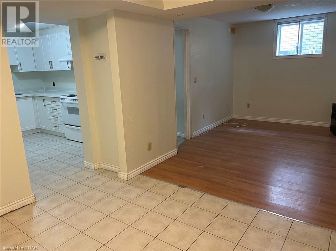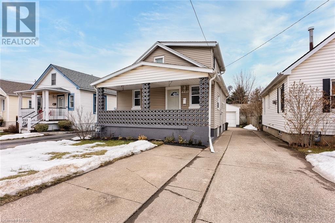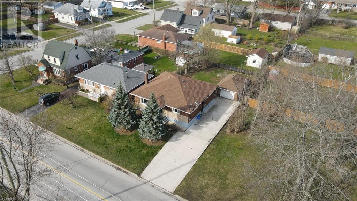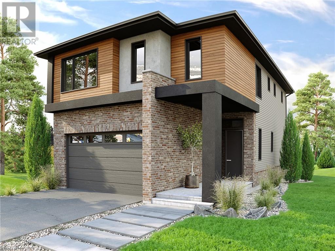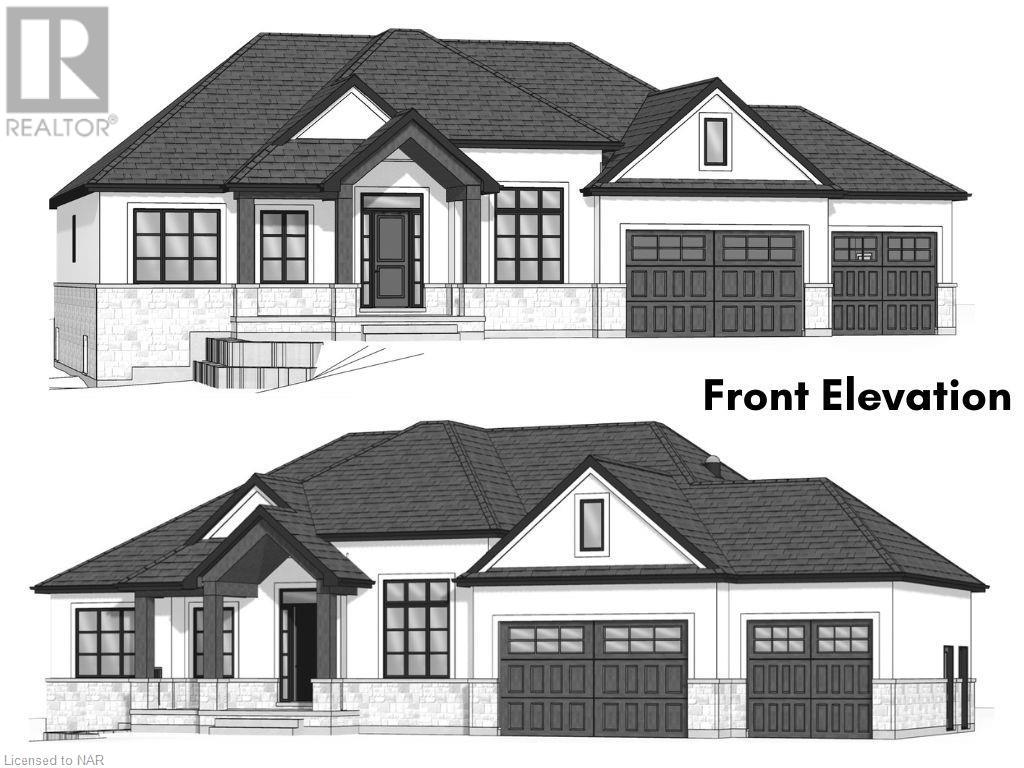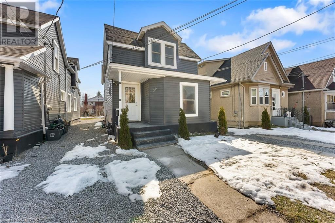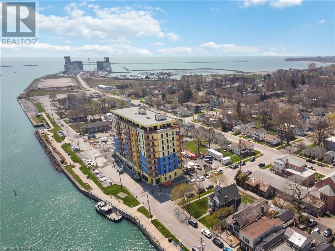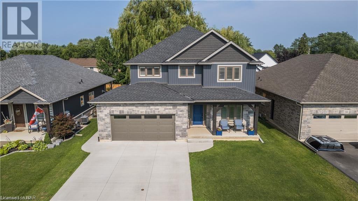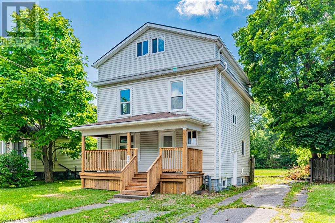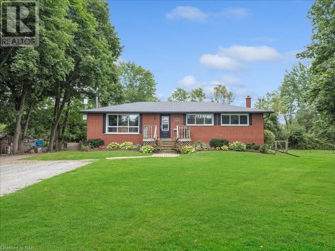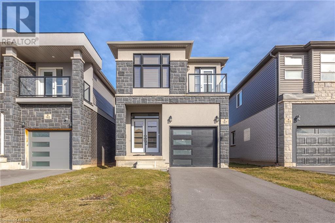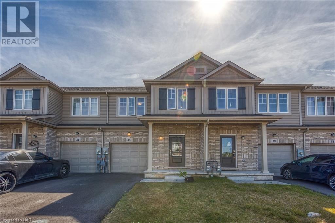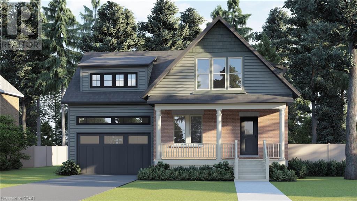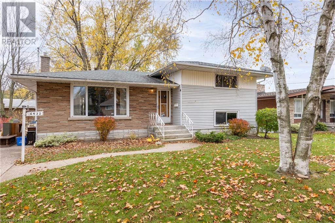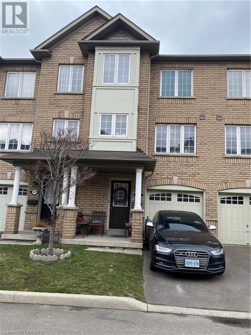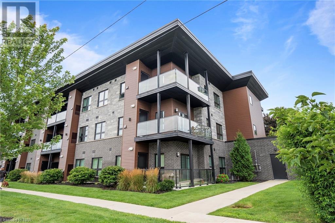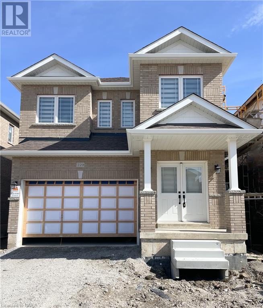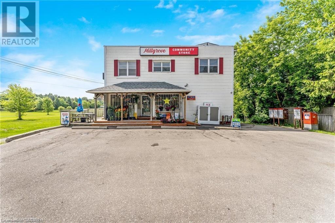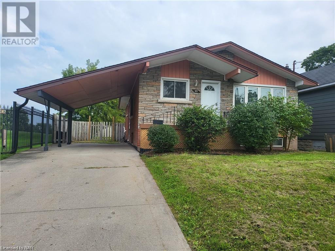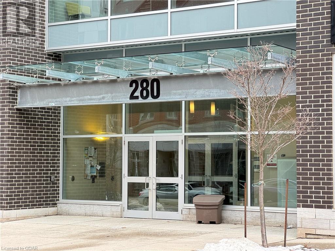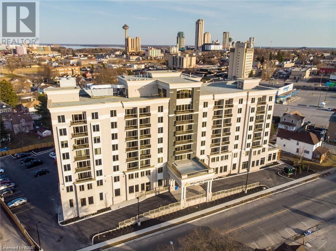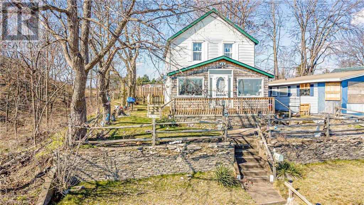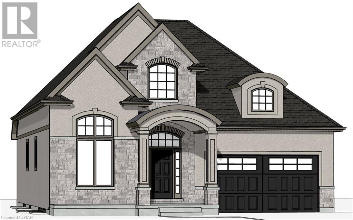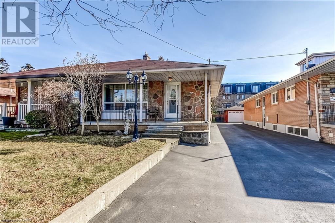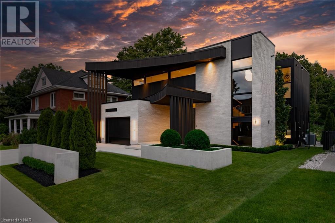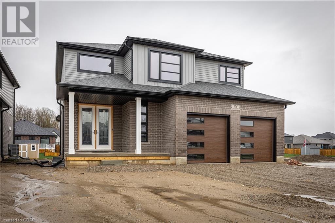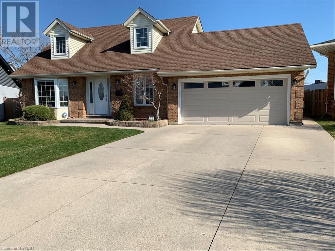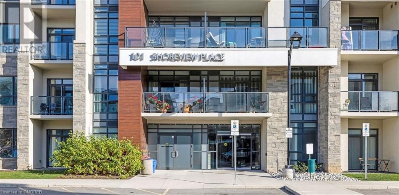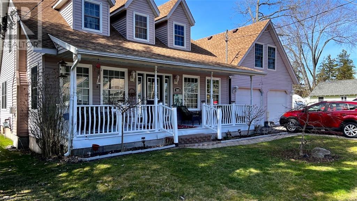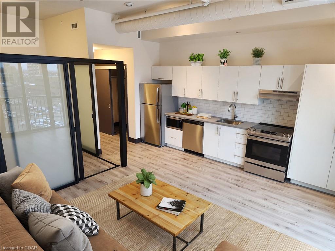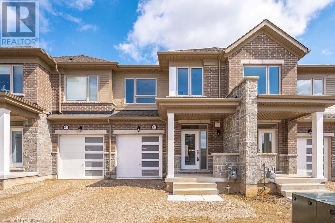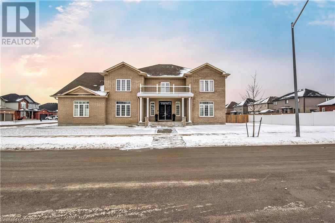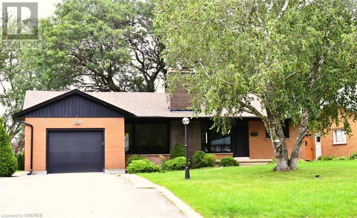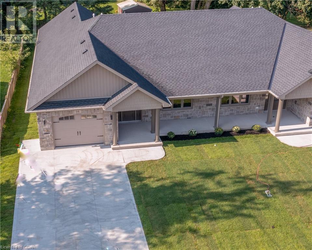693 Arkell Road
Puslinch, Ontario
Stunning 4-bedroom custom home with high-end finishes & impressive features situated on private 2-acre property, located less than 5-min drive to all the amenities Guelph has to offer! Stick with the proposed plan or customize the design with the Builder to create your dream home accommodating all of your needs & desires! Built by Bellamy Custom Homes known for its attention to detail, high-quality construction & outstanding customer service. The 3-car garage, stone & brick exterior, timber beams & charming front porch greets you in. Great room with vaulted ceilings & floor-to-ceiling gas fireplace. Wine connoisseurs will appreciate elegant B/I glass wine cellar. Glass doors open to 20' X 18' ft covered porch with vaulted ceilings, timber beams & glass railing providing unobstructed views of backyard. The kitchen offers quartz counters, custom cabinetry & high-end S/S appliances. There are 2 islands one with an extra sink for add'l prep space & a 10 X 8 ft island for casual dining & entertaining! Breakfast nook with large window & garden door to secondary 12 X 12 ft covered porch providing easy access for BBQing. Dining area offers massive window allowing plenty of natural light to shine into the room. French doors lead to primary suite with vaulted ceilings & fireplace nestled between 2 windows overlooking the yard. Spa-like ensuite offers free-standing soaker tub, his & hers vanity with quartz counters, massive W/I glass shower & private room for toilet. There are 2 enormous W/I closets & one has a dressing island. There are 3 other bedroom with his & hers double closets, huge window & one bedroom has a stunning ensuite with double glass shower & large vanity. Completing this level is 2pc bath, mud room/laundry with ample storage & front office with multiple windows & gas fireplace. Only 10-mins to 401 allowing an easy commute to Milton in 20-mins & Mississauga in 30-mins! Adjacent To Starkey Hill Conservation Area & West of 711 Arkell Rd. (id:49269)
RE/MAX Real Estate Centre Inc Brokerage
6086 5th Line
Centre Wellington, Ontario
Welcome to your timeless escape in Centre Wellington! Nestled within a tranquil, rural setting on 7.8 acres of picturesque land, this 2-storey stone farmhouse, built in 1888, beckons to growing families, nature enthusiasts and those seeking space and serenity. With 4 bedrooms, 2.5 bathrooms, and 3130 square feet of rustic elegance, this property effortlessly blends charm with convenience. The heart of this home is the kitchen and breakfast area that seamlessly combine functionality with style. Sleek, granite counters provide ample space for meal prep, while an abundance of storage ensures everyday ease. The inviting dining and spacious living rooms are the perfect backdrop for gatherings with friends and family, offering a space where cherished memories will be created. Meanwhile, the cozy family room exudes comfort, inviting you to unwind by the fireplace, surrounded by exposed stone walls and wood beams that add character and warmth. Convenience meets practicality with the main floor laundry, office and powder room, making everyday living a breeze. The primary bedroom is spacious and relaxing, complete with a private ensuite bath with glass shower. Three additional bedrooms plus a main bathroom ensure comfort for every member of your family. When you step outside, you're greeted by an enchanting world of outdoor living. The enclosed porch overlooks lush greenspace and picturesque fields, while outbuildings offer endless possibilities for hobbyists or storage. A small koi pond with a charming bridge and multiple seating areas create serene spots for reflection. The flagstone patio with a pergola is the ideal setting for al fresco dining and summer gatherings. But it's not just about the home; it's about the lifestyle. Imagine waking up to the tranquil sounds of nature, with the convenience of being only 10 minutes to Fergus, 25 minutes to Guelph and 90 minutes from the GTA. Your escape awaits, where old-world charm meets modern comfort in a storybook setting. (id:49269)
Royal LePage Royal City Realty Brokerage
107 Niagara Street
Niagara-On-The-Lake, Ontario
This established home on the edge of town has a strikingly fashioned front porch with vineyard views framed by its mature trees. Enter into a foyer of the center hall Colonial floorplan, to the right a living room is illuminated by an oversized south facing window this space is open to the dining room that boasts a bay window with views of the back gardens. A French door leads into the warm country oak kitchen with peninsula and breakfast area. The cozy family room has a gas fireplace with built-ins surrounding it. Garden doors invite you to the back deck with trellis extending the living space to the outdoors. A back hall hosts a laundry area and back up the center hall there is a 2-piece bath and a clever home office. Upstairs the primary bedroom with its 5-piece ensuite and closets offer a classy retreat at the end of the day. There are two more bedrooms and a luxurious 3-piece bath with walk-in shower and skylight. The basement has a large guest room, 3-piece bath, cold room, utilities and storage room. Stepping off the back deck you find a canopy of mature trees outlined with gardens and a water fountain, a garden shed is also neatly tucked into a corner of the yard. Stroll through town and enjoy the culinary spoils, vintage wines, shops and entertainment of the neighbourhood. (id:49269)
Royal LePage NRC Realty
34 Avenue Place
Welland, Ontario
Residential development opportunity. Vendor take back available. Welland city variance approval received to accomodate 7 residential units. DMC zoning. Conversion for 7 residential units (using existing structure to Retrofit building) existing structure presently has 2 commercial spaces on main level and a 2 bedroom residential apartment upstairs. Governments are looking to support housing projects. The savvy buyer for 34 Avenue Place could leverage Gov't financial support to build housing. Located in the heart of Welland adjacent to the Welland farmers market. (id:49269)
Royal LePage NRC Realty
693 Arkell Road
Puslinch, Ontario
Stunning 3-bdrm custom build W/high-end finishes & impressive features! Situated on beautiful 2-acre property that is less than 5-min drive to all amenities Guelph offers. Stick W/proposed plan or customize design with the Builder to create your dream home accommodating your needs & desires! Built by Bellamy Custom Homes known for attention to detail, high-quality construction & outstanding customer service. As you approach the 3-car garage, stone exterior, rustic timber beams & front porch greets you. Impressive great room W/vaulted ceilings, floor-to-ceiling gas fireplace & expansive windows. Open to gorgeous eat-in kitchen W/quartz counters, custom cabinetry & high-end S/S appliances. Sprawling 12 X 4 ft island is ideal for casual dining & entertaining! Dining area offers plenty of space for large table & wet bar with B/I bar fridge & sink. There is a pantry & garden door leading to covered porch W/vaulted ceilings, timber beams & glass railing providing unobstructed views of backyard. The wood-burning fireplace creates a warm & inviting atmosphere. Spectacular primary suite W/large windows overlooking the backyard & his/her W/I closets. Spa-like ensuite W/free-standing soaker tub W/scenic views, expansive vanity W/dbl sinks & W/I glass shower. 2 other main-floor bdrms with W/I closets & huge windows. Main bath offers oversized vanity W/dbl sinks & dbl glass shower. There is an office W/sep entrance from garage & the covered porch. Perfect set-up for someone who owns their own business & wants separation & privacy for clients. Completing this level is 2pc bath, laundry & mud room. Plenty of space in unfinished bsmt to add multiple bdrms & bathrooms while still having a large rec room. Enjoy best of both worlds–peace & quiet of the country & convenience of city living. With all amenities Guelph has to offer just a short drive away, you’ll never sacrifice convenience for privacy. 10-min to 401 allowing you to commute to Milton in 20-min & Mississauga in 30-min (id:49269)
RE/MAX Real Estate Centre Inc Brokerage
570 James Street
Centre Wellington, Ontario
It's an absolute pleasure to represent yet another exceptional 2 storey home to-be -built by local builder Diamond Quality Homes. An exceptional builder with a reputation of quality, care & impeccable workmanship. Located walking distance to the majestic Grand River, Cataract Trail, schools, parks & many shops & restaurants of historic downtown Fergus. Beginning with the huge lot with over 200 ft rear yard, the home will be nicely set back from the street in complete privacy & providing the outdoor space you need yet maintaining the convenience of in-town living. With 2750 square feet on the upper 2 levels, this wonderful family home features 9' ceilings throughout the main floor, open concept great room & adjoining, gourmet kitchen with island & dinette with walkout to rear yard. Upper level has 4 generous bedrooms. Bedroom #2 boasts walk in closet & ensuite bath. Primary bedroom will spoil your senses with a walk in closet & luxury ensuite bath. With premium fixtures & finishes throughout, this is another example of the true craftsmanship that Diamond Quality has been known for over generations. Call now for more details. (id:49269)
Keller Williams Home Group Realty
8218 Wellington Rd 18
Centre Wellington, Ontario
Stunning 2 storey home to be built by Diamond Quality Homes, a premium, local builder known for meticulous finish, exceptional quality and an upstanding reputation over many years. Are you looking to build your dream home? Call now to make your own choices and selections for this 2 storey, 4 bedroom, 3 bathroom home with a walk out basement. Backing onto the majestic Grand River on a 1.48 acre (100' x 589') lot with mature trees, privacy and the most special serene setting only 5 minutes from Fergus on a paved road. A country, riverfront setting only minutes to town, you cannot beat the convenience of this amazing property. Commuters will enjoy the short drive to Guelph, KW or 401. Interested in building your own custom home? Call now and explore the many options that this fantastic setting has to offer. (id:49269)
Keller Williams Home Group Realty
5069 Montclair Drive
Mississauga, Ontario
Elegant and timeless, Daniels built home in Credit Mills. Experience luxury living in this beautifully maintained residence featuring Owensound ledgerock (natural stone) exterior, over 4500 sq ft above grade and 9 ft ceilings on the main floor. An abundance of natural light highlights several entertainment areas, creating a marvelous environment for family and friends. Main floor features include an over-sized gourmet kitchen that opens up to a sun filled great room with a feature fireplace. Formal living and dining rooms offer additional entertainment spaces for those special occasions. The upper floor features four large bedrooms with impressive ensuites, a generously sized laundry room, and a secondary family room. Additional features include an impressive triple car garage, a fully finished garrett loft, two ultra efficient furnaces and a charming second floor balcony. Wonderful opportunity to make this home your own. Premium location for commuters, convenient to shopping, the hospital and downtown Streetsville. Top rated school district featuring John Fraser SS. (id:49269)
RE/MAX Escarpment Realty Inc.
5192 Third Line
Erin, Ontario
Nestled in the historic community of Rural Erin, 5192 Third Line offers an 87.6-acre equestrian property that boasts a storybook setting with 40 acres dedicated to productive farmland providing a reliable annual hay income. While a 100+ year old stone farmhouse graces the land, the true gems of this property are the timeless beauty of the exterior grounds and well-maintained equestrian outbuildings. Horse enthusiasts will find their dreams come to life on this property with substantial income potential via various equine related businesses. The equestrian barn features 31 box stalls, ensuring that your horses will be comfortable and well-cared for. Six well-appointed tack rooms, along with indoor shavings storage and a feed room, provide all the amenities needed for top-notch horse care. An impressive 60 ft x 140 ft indoor arena with a heated viewing lounge and updated LED lighting guarantees a year-round training space, no matter the weather. The bank barn with a hay loft storage area adds to the traditional charm of the property. For those who prefer the great outdoors, a 100 ft x 200 ft outdoor sand ring and an outdoor grass riding area await. Eleven turnout paddocks, eight of which have newer flex rail fencing, provide ample space for your horses to graze and roam. With water lines to all paddocks and Ritchie heated automatic waterers in all group paddocks, the comfort and health of your horses are always a priority. As for the farmhouse, it offers just under 3000 sqft of finished living space with 4 bedrooms and 1.5 baths. The finished attic loft adds flexibility to the property, making it suitable for a 5th bedroom, office space, or artist's studio. Throughout the house, you'll find large, primary rooms and character that reflects the history of the area. Opportunity awaits, don't miss your chance to turn this property into your dream equestrian paradise! (id:49269)
Royal LePage Royal City Realty Brokerage
136 Jacobson Avenue
St. Catharines, Ontario
Welcome to 136 Jacobson Ave, nestled in the sought-after Glenridge neighborhood, a prime location close to the Pen Centre and conveniently close to Brock University. This impeccably constructed home boasts four generously sized bedrooms and one newly renovated bathroom. Situated just minutes from Brock University, The Pen Centre, and a plethora of amenities including grocery stores, places of worship, and easy access to highways, convenience is at your doorstep. The property sits on an expansive 60 x 100 lot enveloped by lush greenery, offering ample outdoor space for recreation and relaxation. Whether you're a young family seeking a cozy abode or an astute investor eyeing a promising opportunity, this home is sure to captivate. Meticulously maintained by its current owner, seize the chance to make this gem yours and enjoy the epitome of comfort and convenience. Don't let this fantastic opportunity pass you by! (id:49269)
Real Broker Ontario Ltd.
6263 Valley Way Unit# 4
Niagara Falls, Ontario
Situated in a quiet, centrally located complex of just 11 townhouses, this move-in ready 1360 sq ft 2-storey is pleasantly spacious and has been well maintained. The main floor features a powder room, garage access, and open concept kitchen, living and dining great for entertaining. Off the main living area you'll find patio doors to a private deck, fenced patio and yard space. On the second floor you'll find the primary suite which boasts soaring cathedral ceilings and large windows allowing beautiful natural light, two closets and a full ensuite bath. The second floor also features 2 additional bedrooms, a full bathroom and laundry. Seconds to the highway, and close to all amenities, conveniences, schools, the hospital, park, public transit and more, you'll love the location! (id:49269)
Peak Group Realty Ltd.
248 Lincoln Road W
Crystal Beach, Ontario
Welcome to 248 Lincoln Rd W, Crystal Beach. This charming 2-storey offers 3 bedroom, 1.5 baths, and 2 spacious decks. The house is 1012 sq/ft with an additional covered sun room upon entering making for a spacious cottage space for the whole family. The main bedroom boasts an ensuite powder room and a private second storey deck. The private backyard is perfect for entertaining family and friends and boasts a brand new HOT TUB for chilly evenings. There have been several renovations in recent years including furnace/air conditioning installed, siding, windows, roof, electrical panel, and floors. Located across from a public park and a short walk from the beach, restaurants, and entertainment, this property is the perfect investment or family retreat. Call today to book your showing ! (id:49269)
RE/MAX Niagara Realty Ltd
317 Lakewood Avenue
Crystal Beach, Ontario
Located in Crystal Beach, this fully renovated three-bedroom, two-bathroom cottage combines modern luxury with charming character. Inside, you'll find an open-plan living space with high-end finishes, including stainless steel kitchen appliances, quartz countertops, and elegant lighting. The master suite offers a peaceful retreat with an en-suite bathroom featuring premium fixtures, while two additional bedrooms provide ample space for guests. Outside, the private backyard boasts a luxurious hot tub and a spacious deck, perfect for entertaining or relaxing under the stars. Minutes from the beach, this property offers a blend of comfort and convenience in a sought-after location. Experience the perfect beach lifestyle in this exquisite cottage. (id:49269)
RE/MAX Niagara Realty Ltd
8 Tisdale Street S Unit# 4
Hamilton, Ontario
Welcome to this beautiful 1-bed, 1-bathroom newly renovated unit in Central Lansdale! Perfect for singles or couples, this 539 sqft unit offers a great layout with lots of natural light. Laundry in-suite too! Located close to all main bus routes, stores, plaza and schools, this is an ideal location to call home. Enjoy the convenience of being able to shop at stores nearby and visit the local parks in your free time. This is an amazing opportunity you don't want to miss. (id:49269)
Keller Williams Signature Realty
129 Kortright Drive W
Guelph, Ontario
2 bedrooms basement fro rent. (id:49269)
RE/MAX Real Estate Centre Inc Brokerage
6413 Frederica Street Unit# 1
Niagara Falls, Ontario
Welcome to your new abode! Step into this fantastic, fully renovated main level rental unit nestled in the heart of Niagara Falls. Boasting three spacious bedrooms, this centrally located home offers convenience and comfort in equal measure. Every detail has been meticulously crafted with great finishes awaiting their inaugural inhabitant. With laundry facilities conveniently on-site and a concrete driveway for hassle-free parking, this residence promises a seamless living experience. Don't miss out on the opportunity to call this immaculate space your own in the vibrant Niagara Falls community (id:49269)
Revel Realty Inc.
219 Central Avenue
Fort Erie, Ontario
Centrally located brick three bedroom bungalow with detached garage. Hardwood floors throughout the main floor of the home. Large kitchen. Full basement with rough-in bathroom. You will love the easy access to the QEW or Peace Bridge to USA. Located near all in-town amenities & quick walk to the Niagara River. (id:49269)
RE/MAX Niagara Realty Ltd
49 Alicia Crescent
Thorold, Ontario
Welcome to this exquisite 2567-square-foot, two-story home crafted by a renowned Niagara builder known for their hands-on approach and exceptional quality. This home stands out with its contemporary design and boasts numerous features that are expensive upgrades elsewhere. Upon entering, you'll be greeted by the grandeur of 10-foot ceilings on the main floor, creating an open and airy ambiance. The main floor features 8-foot doors, and quality flooring throughout, including an oak staircase with rod iron spindles, ensuring a luxurious and elegant feel. Notably, there are no carpets throughout the entire home. The modern exterior is striking, showcasing upgraded black windows and a mixture of brick, stucco, and siding on the front elevations. Inside, the kitchen is a focal point, adorned with high gloss white cabinets, marble-look quartz countertops, and soft-closing doors. This home offers 4 bedrooms and a fantastic floor plan. Convenience is key, with a second-floor laundry room saving you time and effort. For those considering future expansion or rental income, the basement features an egress window, added ceiling height and a separate entrance, making it easy to create an accessory apartment. Included standard features further enhance the allure of this property, such as the 9-foot ceilings on the second floor and commercial-grade vinyl plank flooring throughout. The great room is illuminated by six-pot lights, adding to the modern aesthetic. Situated in a well-established subdivision on the Thorold/Welland border, this home offers both tranquillity and convenience. Just minutes from the highway and all essential amenities, including shopping centres, you'll find everything you need within reach. (Images of finished rooms are from similar built homes by the builder and does not represent exact finishes.) (id:49269)
Exp Realty
675 Rye Street
Niagara-On-The-Lake, Ontario
An exceptional opportunity to build your dream home in the heart of old town. Available building lots are few and far between in this area so don’t miss your chance. The home here will be built by local award-winning builder Niagara Pines Developments. It will feature a distinguished exterior profile of stone & stucco with a triple car garage. This sprawling bungalow will have 2,100 sq.ft of beautiful & modern finishes. With this design, you will find a large kitchen & dining area connected to the great room with grand cathedral ceilings and patio doors out to the covered terrace. There are 2 bedrooms, including the stunning primary retreat and two 5-piece bathrooms. A couple bonuses to this floorplan are the walk-in pantry off the kitchen as well as a main floor laundry/mud room off the garage. With high-end finishes throughout, can expect hardwood and tile flooring (no carpet), pot-lights along with a generous lighting allowance, and stone countertops in kitchen & bathrooms. As this home is not yet build, this allows you the opportunity to sit down with the builder to ensure that the overall specifications of the home are of your choosing. The location here is truly a lifestyle! Just a short walk to Rye Heritage Park where you can enjoy many outdoor activities, go for a walk down the Heritage Trail or head to the town to enjoy the quaint shops, sit by the Lake, see a show at the Shaw Theater or dine at one of the fine restaurants. NOTE - The lot is subject to a severance currently being reviewed by the Town of NOTL. (id:49269)
Bosley Real Estate Ltd.
30 - 30 1/2 Division Street
St. Catharines, Ontario
30 Division & 30 1/2 Division being sold together. Two renovated Triplexes available now. Upgrades include new flooring , new kitchens, new appliances. This is not your standard multi res. home, both homes have been renovated with care and attention to detail. Come experience a care free income generating property. 30 1/2 Division rents - $1800.00 main level , $1600.00 upper level. 30 Division rents - $1800.00 main level , $1600.00 upper level. Current Yearly rental income (not including the two vacant bachelor units) is 82,800$ . Additional features include 2 hydro meters on each home, updated HVAC equipment, updated electrical, updated plumbing. Lower Level units are partially renovated. (id:49269)
Revel Realty Inc.
118 West Street Unit# 501
Port Colborne, Ontario
CORNER UNIT FACING LAKE ERIE. Imagine waking up every morning to enjoy coffee on your 144 square feet wrap-around balcony that overlooks Sugarloaf Marina and H.H. Knoll Lakeview Park and Lake Erie. Interiors include high ceilings and bulkheads, four-inch baseboards, and luxury vinyl flooring throughout the entire unit. This is your opportunity to live in the heart of Port Colborne’s historic Canal District? This unit is named the Marina, this is a 2 bedroom, 2 bathroom, 1114 square feet luxurious condo that’s positioned at the mouth of Lake Erie’s Welland Canal. South Port Condos is located on the Greater Niagara Circle Route and is just a stroll away from beautiful parks, cafes, restaurants, yoga studios, and more. Located only 20-30 minutes to Niagara Falls or St. Catharines, 28 minutes to the Peace Bridge at Buffalo and just over an hour to Oakville & the GTA. This building is definitely something different from the commercial shops that will be located on the main floor to the location being on the Welland Canal and overlooking Lake Erie. Did you know that smaller cruise ships are going to start passing through the canal? This building is being built by Rankin Construction, who are a local, quality and trusted builder. Floor plan is available as well as Features & Finishes. This is an assignment sale. Completion is currently scheduled for June 2024. (id:49269)
Royal LePage NRC Realty
102 North Valley Drive
Welland, Ontario
Welcome to 102 North Valley Drive, a Policella build located in the sought after and newly built up neighbourhood of North Welland. This 6 bedroom 3.5 bathroom home comes fully equipped with everything most families could ask for.. Starting with a concrete driveway and 2 car insulated attached garage, a 12x19 rear patio with 12x12 coverage inclusive of a natural gas bbq line for those summer days of entertaining, stunning open concept kitchen-living room design featuring 9' ceilings, quartz counter tops which carry through to the main floor powder room, gas stove and a nicely accented backsplash for easy cleaning. Having large windows throughout there is certainly no shortage of natural light however on those gloomy days there are lots of bright pot lights to pick up the slack. From the stone front of the house to the perfectly colour matched hardwood floors and the hardwired Cat6 wiring in every room, this home is sure to check off the boxes and be exactly what you are looking for in not only a practical for family kind of way but also in a friendly entertainment sense. This is where YOU will want to grow your roots, book your private showing today! (id:49269)
RE/MAX Niagara Realty Ltd
4661 Homewood Avenue
Niagara Falls, Ontario
Welcome to 4661 Homewood Ave located in beautiful Niagara Falls. This home has been completely renovated with a sleek clean modern look. Brand New front porch 2022, Back deck 2021, Roof 2021. This 2.5 story, 4 bedroom, 3 bathroom home boasts plenty of open concept living space making it a perfect place for your growing family to call home. Full bathroom and spacious open concept bedroom on the 3rd floor. With a lot depth of 165 feet this yard is perfect for entertaining guests or family gatherings. Move in ready and competitively priced to sell in today's market. Close to all amenities. Book your private showing today! (id:49269)
Royal LePage NRC Realty
1152 Edgewood Road
Millgrove, Ontario
Welcome to 1152 Edgewood Road in Millgrove! This is a beautifully updated 3 bedroom bungalow with an open concept kitchen overlooking the living room and dining room. This home sits on 2.5 acres of private paradise of country property where you can enjoy swimming in the above ground salt pool and when you are done swimming you can snuggle up to the firepit. The home boasts many updates including the kitchen, roof, central air, windows and a Generac Generator was added to the house for peace of mind. This home is conveniently located close to major highways such as Highway 6, Highway 401 and 403 which can be beneficial for commuters. Close to Guelph and Kitchener and only minutes to Waterdown, you can even hop on the nearby highway to travel to other cities as well which is convenient. There is a barn located on the property which can be used for storage, workshop or a place to get together. This barn is 30x30 with a diesel furnace, this was used for horses at one point but was converted to an open space for the workshop or storage. Seller is willing to negotiate farm equipment.The driveway is very spacious for ample parking for your cars or any bigger vehicles that you may have for work or business. (id:49269)
Peak Performers Realty Inc.brokerage
187 Iva Street
Welland, Ontario
Beautiful 3 Bedroom 2.5 bath house is only 3 years old house & is waiting for you to call it home. It is located on quite street, close to public schools, bus route, easy access to highway, college & university. On the main floor it has beautiful kitchen and spacious Great room & dining room. Wide patio doors lead you to wood deck for those summer BBQs. on the 2nd floor you will find Master bedroom with walk in closet and 3 piece en-suite. 2 additional spacious bedrooms, with ones access to balcony. 2nd floor has additional 3 piece bathroom and spacious laundry closet. House is Carpet free, 10 minutes to Niagara college & 15 minutes to Brock university Don't miss you chance to rent this house, call today to book your private viewing. Credit and income verification required. (id:49269)
Boldt Realty Inc.
35 Sycamore Street
Welland, Ontario
Beautiful FREEHOLD TOWNHOUSE is ideally located in the most desirable neighbourhood of Welland on the family friendly street! This home features sun filled & spacious open concept living space with a beautiful black stainless steal appliances and a walk out to the large rear deck that gives you plenty of privacy. The main floor has access to the attached garage, front closet and 2-piece powder room. Second floor features 3 Large Bedrooms, a master ensuite bathroom and huge walk-in closet. Washer and dryer are on bedrooms floor. Large unfinished basement has big windows. This HOME is ready to move in. Minutes from Niagara College, HWY 406, HWY 20, Fonthill, Shopping and Restaurants. More cost effective than buying from the Builder. Amazing opportunity for the first-time home buyers, investors or down-sizers. Show with Confidence, won’t be disappointed! ***Property taxes based on Niagara Region Property Tax Calculator*** (id:49269)
RE/MAX Niagara Realty Ltd
24 Lyon Avenue
Guelph, Ontario
*CUSTOM-RENOVATION OPPORTUNITY IN EXHIBITION PARK* Every once in a while, an opportunity arises that makes you say, WOW. Don’t miss your chance to live on one of Guelph’s most sought-after signature streets, all while customizing a renovation to your exact specifications wants and needs. With over 2100 sq/ft, 3 bedrooms, 3 bathrooms, home office, AND a 1 car garage, what more could you ask for?! The main floor will have an abundance of natural light flowing through the brand-new windows and a large open-concept floor plan, allowing you to entertain and host all the family gatherings throughout the year. There is hardwood that will run throughout the main floor continuing into your custom-designed Paragon Kitchen with a 10’ island, appliances of your choosing, and ample storage/counter space. The beautiful part of it all is that you get to select and choose all the finishes for this kitchen, you can have as little or as much assistance as you want! There will also be a 2-piece powder room, laundry room, and a mudroom with a built-in closet, all rarities for properties in this area of town. The second floor will boast hardwood flooring, 3 large bedrooms all with their own walk-in closets, as well as an office space for the at-home-professionals. The Master Bedroom will be outfitted with a stunning spa-like 5-piece ensuite with a glass shower and soaker tub as well as a spacious walk-in closet. There will also be a 5-piece family bathroom for your family or your guests to enjoy. The backyard is lined with large mature trees giving you all the privacy needed to enjoy year round. Steps to Exhibition Park, you will have easy access to all its playgrounds, wading pools, tennis courts, baseball diamonds, or simply a day just relaxing under the trees. Only minutes to downtown Guelph with all its unique stores, restaurants and minutes to the Guelph GO station, an easy commute to Toronto! Don’t miss this amazing opportunity! (id:49269)
Royal LePage Royal City Realty Brokerage
6432 Balmoral Avenue
Niagara Falls, Ontario
Situated on a dead-end street and lovingly cared for by the original owners for over 60 years. Offering over 1600 sqft of finished living space, this spacious 4 level side split sits on a premium 60’ x 120’ lot. Main floor features a spacious & open layout with sunken living room with built-in cabinetry and eat-in kitchen with dining room area. Upper level features 3 bedrooms with closets and a 4-piece bath with tub & shower. Lower level offers separate rear entrance with laundry hook up and potential for kitchenette, 2-piece bath with rough-in for shower and rec room area. Lowest basement level is unfinished with potential for additional living space. No direct rear neighbours. All kitchen appliances plus washer & dryer included. Walking distance to public transit and quick & easy access to the QEW highway to Fort Erie/USA and Toronto and convenient access to the Lundy’s Lane corridor or Stamford Centre for groceries, banking, pharmacies and more. (id:49269)
RE/MAX Niagara Realty Ltd
470 Beach Boulevard Unit# 44
Hamilton, Ontario
Fantastic location just steps away from the beach and a winding waterfront trail. Excellent modern layout with a walkout basement. Open concept kitchen/breakfast/living room/family room. 2 piece bath/powder room on main floor. Modern eat in kitchen with lots of storage and counter space. Home was built in 2007 and you should be worry free because the home is still relatively new. You can look out your breakfast window and there are no homes that you have to look at. Ample visitors parking. NOTE: The Seller would consider taking a first mortgaged (id:49269)
RE/MAX Real Estate Centre Inc
212 Lakeport Road Unit# 312
St. Catharines, Ontario
Welcome to the Elements Urban Condominiums, where contemporary living meets prime convenience. This 1-bedroom + Den, 1-bathroom condo is nestled in the sought-after north end, just minutes away from Port Dalhousie, shopping, dining, and quick access to the QEW highway. Step inside to discover a modern unit boasting vinyl plank floors, quartz countertops, and stainless appliances with a seamless flow through an open-concept layout. The spacious living area leads to a private balcony, offering a tranquil spot to unwind and take in the surroundings. Crafted by the reputable local builder Mountainview Homes, this stylish abode reflects their commitment to quality and innovation. The building's sleek design harmonizes with the well-kept, groomed landscapes, creating an inviting environment that complements your lifestyle. Convenience extends further with underground parking, including a dedicated storage locker – a practical solution for housing seasonal items and more. Embracing modern living, this condo has in-suite laundry and a garbage shoot, streamlining daily tasks. This building is perfect for young professionals, retirees, snow birds, or investors. Contact us today to view this fantastic condo! (id:49269)
Exp Realty
229 Palace Street
Thorold, Ontario
Introducing a brand new haven of sophistication! This stunning 4 bedroom 3 bathroom residence seamlessly combines modern luxury with practical elegance. Nestled in a serene enclave with convenient highway access and amenities close by, it is an ideal retreat for young families or discerning professionals. Enjoy the bright and airy ambiance enhanced by an abundance of windows, complemented by new appliances, quartz countertops and a spacious living room. Discover the perfect blend of comfort and style in this contemporary abode- your new home awaits! (id:49269)
Cosmopolitan Realty
338 Concession 5 W
Millgrove, Ontario
LOCATION AND ENDLESS POSSIBILITES! The potential is through the roof! Upstairs you will find a 1500 sq ft, 3 bedroom apartment with a sun room and a walkout balcony, overlooking the beautiful country property. Downstairs is currently being run as a busy variety store with a Canada Post Depot, lottery, etc, with strong ties in the community. Building & land for sale – built-in bonus is established business. Upstairs you will find a 1500 sq ft, 3 bedroom apartment with a sun room and a walkout balcony. The detached garage with hydro has a loft that with a quick reno can be used for rental income and the zoning allows for almost any business you have been dreaming of! Tons of parking and sitting a huge lot! The 4 campgrounds in the area, have come rely on the convenience that the store has to offer and summers are EXTRA non-stop, busy! Live in or rent out the apartment. Run the store as is or re-imagine anything you have beeb dreaming of! Redevelopment possibilities. Located steps from HIghway 6 and minutes to the 403, Waterdown, Burlington, and downtown Hamilton (id:49269)
RE/MAX Real Estate Centre Inc
22 Willowdale Avenue
St. Catharines, Ontario
Welcome to 22 Willowdale! This Home is great for first time buyer seeking great neighborhood and school area to start in .in a Prime location, next to st. Cathrines golf club, Downtown and HWY406. It is walking distance to Burgoyne park. Complete with 3+3 Bedrooms; Provides more flexibility either for rental or living or possible in-law suite! Separate side entrance to the basement. Large private back yard. (id:49269)
RE/MAX Dynamics Realty
280 Lester Street Unit# 406
Waterloo, Ontario
Welcome to 280 Lester Sage 5 Condo, 1 bedroom unit perfect for student of University of Waterloo and Wilfred Laurier University . The building is located in the heart of Waterloo, Meticulously Maintained bright and spacious unit with large windows and wide open balcony. Open concept design with 10' ceilings, granite countertops, high end laminate flooring, S/S fridge, stove, B/I dishwasher, washer and dryer. Low condo fee! A large fully furnished gym. Walking distance to all amenity. (id:49269)
RE/MAX Real Estate Centre Inc Brokerage
5698 Main Street Unit# 610
Niagara Falls, Ontario
Discover luxury living at The Wellness Suites. This 2 bedroom, 2 bath condo is perfectly situated to enjoy the entertainment district at Fallsview Casino, on a bus route and close to GNGH. This nearly new condo features an open concept design with an upgraded kitchen, quart countertops, stainless steel appliances, premium luxury vinyl flooring throughout, ensuite bath with walk in closet, in-suite laundry and electric fireplace in livingroom to cozy up on a cold evening. This bright corner suite is bright and is the perfect blend of comfort and sophistication. Beautiful lobby with library, concierge for added security. (id:49269)
Royal LePage NRC Realty
3840 Terrace Lane
Crystal Beach, Ontario
Nestled along the shores of Lake Erie, this lakeview home offers a prime location with spectacular views of the water. Situated directly across from the lake, this waterfront two storey property boasts three bedrooms, making it an ideal retreat for those seeking both relaxation and convenience. The main floor welcomes you with an enclosed front porch, providing a cozy spot to enjoy year-round views of the lake from every window. The eat-in kitchen features patio doors leading to a side porch, perfect for soaking in the lakefront ambiance. The main floor also includes a family room with vaulted ceilings, looking out into the back yard. Convenience is key with a main floor laundry room and 1.5 baths, ensuring practicality for everyday living. Whether you're looking for a year-round home or vacation getaway, this home offers versatility. Outside, you'll find yourself in a vibrant community with shops, restaurants, a boat launch, and a nearby park within easy reach. Additionally, the home is conveniently located near locally owned shops and restaurants, and downtown Ridgeway. Come and see all this property has to offer and inquire today! (id:49269)
Royal LePage NRC Realty
Lot 4 Oakley Drive
Virgil, Ontario
Welcome to Niagara's Wine Country! Settle in to your brand new custom *to be built* bungalow home in the new Settler's Landing subdivision in Virgil! This home will be built by local builder Niagara Pines Developments. The home shown is an example of a design that would suit this property. With a well designed, open & spacious floor plan, and a two storey foyer for a grand scale elegance, you'll love calling this home. The standard finishing selections are well above the industry norm so you'll be able to design your dream home without compromise. Standard finishing selections include engineered wood floor and tile (no carpet), oak stained stairs, oak railing with wrought iron spindles, stone counter tops in the kitchen and bathrooms, tiled walk-in shower, beautiful kitchen, 15 pot lights plus a generous lighting allowance. All of this including a distinguished exterior profile. *Please note, this home is not built yet. The process is set-up to allow you to book an appointment, sit down with the builder and make sure the overall home and specifications are to your choosing. On that note, if you'd prefer something other than the attached plan, that can be done and priced as well. (id:49269)
Bosley Real Estate Ltd.
49 Graystone Gardens
Toronto, Ontario
Embrace the unique opportunity presented by this semi-detached home in Etobicoke, catering to families with visions of personalization or those prioritizing education and convenience for their older children. This inviting 4-bedroom backsplit, stands out with its solid foundation and dual-living potential, thanks to a second kitchen in the basement. The home's layout includes 3 bathrooms, a full finished basement with its own separate entrance, and two kitchens, which amplifies its appeal for a younger family dreaming of customizing their space or providing a semi-independent living area for older kids focusing on their studies. Hardwood floors grace the living areas, complemented by a cozy electric fireplace and the comfort of a newer furnace. Strategically located near the subway and GO station, the convenience of commuting is unparalleled. Proximity to parks and top-tier schools enhances the home's value, making it a wise choice for those seeking a blend of practical living with future possibilities for enhancement. Whether you envision a hands-on renovation project to tailor this home to your taste or need an accommodating setup for a bustling family life centred around education, this property offers the flexibility, location, and potential to realize those dreams. (id:49269)
Royal LePage NRC Realty
Royal LePage NRC Realty Compass Estates
1135 Balfour Street
Fenwick, Ontario
Come see 1135 Balfour Street - where location and lifestyle are at the heart of this design. No detail has been left to chance with this meticulously finished modern style home. Located in Fenwick; a community setting known for its small-town feel. Moreover, get ready to be impressed by one of the most incredible homes within the Pelham community - where home design may actually exceed its perfect location. Attention to detail is unsurpassed starting with the curb appeal. Traversing through the front entranceway one discovers an open concept foyer, kitchen, living and dining area. This 4 bedroom - 4 bath home boasts nearly 4000 sq. ft. Back walls comprised of floor to ceiling glass open for complete indoor-outdoor living and breathtaking views of a serene, forested backyard oasis. Other outstanding details include: hidden pantry, at home office, in-floor heating, 48” kitchen sink, speed convection oven, built in appliances, pitt counter integrated cook top; this list of spectacular features can go on and on. This home provides a perfect array of black and white resulting in an ambience of style and relaxation. Professionally designed and decorated, with many custom pieces such as cabinetry, hardwood and wallpaper imported from Europe. come see this one-of-a-kind luxury home taking lifestyle to the next level. (id:49269)
Revel Realty Inc.
176 Foxborough Place
Thorndale, Ontario
Presenting 176 Foxborough Place, a jewel in the highly sought-after Thorndale community. This newly crafted single-family residence encompasses over 2,200 sq ft of living space, offering a harmonious blend of rural tranquility and urban convenience. Boasting 4 bedrooms, 2.5 baths, and a double-car garage, this home grants convenient access to a spacious backyard through its rear door, a canvas for your landscaping imagination. The main floor unfolds with an open-concept layout, 9 ft ceilings, and a stylish kitchen featuring quartz countertops, stainless steel appliances, a sizable island with a breakfast bar, and ample cupboard space. Hardwood flooring and ceramic tiles add an extra layer of refinement to the main living and wet areas. The luminous living room, complemented by an electric fireplace, sets the stage for delightful gatherings. Upstairs reveals 4 generously-sized bedrooms, 2 full baths, and a laundry room for added convenience. Enhancing its curb appeal, a captivating paver stone driveway welcomes multiple vehicles with durability and charm. Ideally located just a brief 15-minute drive from London, this residence is in proximity to excellent schools, shopping, playgrounds, and a community center. Secure your exclusive viewing now to experience firsthand why Thorndale remains a highly coveted community. (id:49269)
Realty Executives Edge Inc
31 Myrtle Avenue
St. Catharines, Ontario
ASSUMABLE MORTGAGE OPTION AVAILABLEAT SUBJECT TO BUYER APPROVOL RAT 2.04 CONTACT FOR DETAILS 3+1 BEDROOMS,4 BATHDOOMS,MASTER BEDROOM WITH UNSWET, OFFICE ON THE MAIN FLOOR .THE LOWER LEVEL HAS RECRATION ROOM END A BEDROOM 4 CAR CONCREATE DRIVEWAY WITH ATTACHED GARAGE.CLOSE TO SCHOOLS, SHOPPING EASY HIGHWAY ACCES. . (id:49269)
Century 21 Today Realty Ltd
101 Shoreview Place
Hamilton, Ontario
Welcome to 101 Shoreview Pl a charming and sought-after waterfront community in Stoney Creek. This exquisite 1-bedroom condo unit is a perfect blend of modern comfort and natural beauty. Open concept kitchen is a chef's delight, equipped with stainless steel appliances that not only enhance functionality but also contribute to the contemporary aesthetic.The residents of 101 Shoreview Place have access to a range of amenities, including a well-equipped fitness center for maintaining an active lifestyle. The party room, complete with a full kitchen, is perfect for hosting gatherings and celebrations. The building itself boasts gorgeous views of Lake Ontario, providing a picturesque backdrop to everyday living. of the highlights of this condo is the spacious roof top offering a delightful retreat with a view of Lake Ontario. (id:49269)
Engel & Volkers Oakville
305 Cherrywood Avenue
Crystal Beach, Ontario
Custom built cape cod with oversized double car garage with family room above and in-law potential. The 3 bedroom 3 bathroom home by the beach built in 2006 is great for either year round living or summer living in a resort style town just steps from the shores of lake Erie and Bay Beach. The main floor features open concept living room, large dining room, and kitchen, laundry/bathroom combo, master suite, and convenient access to the covered front porch or rear yard with in-ground swimming pool. The second floor has 2 separate sections with their own staircases, the main house offers 2 large bedrooms with dormers and a 3 piece bathroom with clawfoot tub and the family room above the garage can be accessed through the rear hallway, separate rear door or through the garage making it a perfect setup for it's own self-contained bachelor unit or in-law to offset the costs (currently rented for $800/month). Further storage can be found in the oversized double car garage which has great potential for further living space if desired. This rare find truly has a lot to offer. (id:49269)
Flynn Real Estate Inc.
121 King Street E Unit# 606
Hamilton, Ontario
Gore Parks Lofts in the midst of all the action is the location you've been waiting for. This top-floor unit in a boutique building offers unbeatable walkability to Hamilton's finest dining options, Gore Park, transit and more. Duralox anti-scratch luxury vinyl plank flooring, porcelain tiles, on-trend colour palette, quartz counters, ample storage, stackable W/D are among the features for a turnkey lifestyle. This 1 bedroom suite is the largest of the 1 bedrooms, with additional kitchen storage pull-out pantry. The suite is flooded with natural light with floor to ceiling windows and a juliette balcony. (id:49269)
Keller Williams Home Group Realty Inc.
42 Edminston Drive Drive
Fergus, Ontario
Brand new townhouse in family-friendly neighborhood Come to take a look at this lovely 3 bedroom, 3 bathroom home in the quaint town of Fergus. With upgraded finishes and a rough-in for a basement bathroom, this little beauty is perfect for first-time buyers, downsizers, or if you're simply looking for an investment property. Located in a growing community, with access to schools, parks and shopping, this house would be an ideal place to call home. Book your showing today. some of the pictures are virtually staged. (id:49269)
Right At Home Realty
2 Balmoral Lane Lane
Thamesford, Ontario
Welcome to luxury living in the charming village of Thamesford, Ontario. This stunning 4-bedroom, 4-bathroom Custom-Built home boasts over 4200 square feet of exquisite design and quality craftsmanship. Step inside to find elegant hardwood floors, beautiful ceramic tiles, and sleek granite countertops throughout. The home also features 2 Ensuite's for the large family as well as an oversized garage. Also of note, all appliances will be included. Located on a large 65 x 125ft lot, this property offers ample space for outdoor entertaining or simply enjoying a peaceful evening under the stars. And with the convenience of being just 10 minutes away from London International Airport, traveling is made easy for all your adventures near and far. Don't miss out on this rare opportunity to call Thamesford home - schedule a showing today and experience the luxurious lifestyle that awaits you in this breathtaking property. (id:49269)
Realty Executives Edge Inc
50 Torrington Crescent Unit# Bsmt
London, Ontario
Welcome to 50 Torrington Crescent. This brand new modern 1 bedroom apartment for lease is located in South London near the intersection of Commissioners and Wellington, offering convenience and accessibility. Situated within a clean and quiet home in a mature and beautiful neighborhood, this apartment provides a peaceful living environment. The location is highly desirable, as it is within walking distance to multiple grocery stores, restaurants, pharmacies, banks, bus stops, and even a hospital. You'll have everything you need right at your doorstep. The apartment features a separate entrance, ensuring privacy and independence. It has been completely renovated this year, making it a fresh and inviting space. You will be the first tenant to occupy it, adding to its appeal. Immediate availability allows you to move in without delay. The lease term is for 1 year with the option for a month-to-month arrangement afterwards. The monthly rent is $1550 with utilities included. On-site laundry facilities are available for your convenience. Additionally, there is one private parking space available for a small monthly fee, ensuring hassle-free parking. Contact us to schedule a viewing and secure your brand new home today. (id:49269)
Right At Home Realty
92 & 94 King Street S
Harriston, Ontario
Prospective Homebuyers and Investors, Discover the epitome of modern living in the heart of Harriston with our exceptional semi-detached homes on King Street. Whether you're looking for a lucrative investment opportunity or dreaming of owning your own piece of paradise, 94 King and 92 King offer the perfect blend of comfort, style, and versatility. These two beautifully appointed homes boast a combined total of 2868 square feet, with 1480 and 1388 square feet respectively, providing ample space for relaxation and entertainment. Each residence features 2 bedrooms and 2 bathrooms, meticulously designed to offer the utmost in comfort and convenience. For investors seeking to maximize their returns, these properties present an excellent opportunity. With separate entrances and well-designed layouts, they offer the flexibility to rent out one unit while residing in the other, providing a steady stream of rental income to offset mortgage expenses or supplement your investment portfolio. The homes are equipped with modern amenities designed to appeal to discerning tenants or homeowners alike. Enjoy the comfort and efficiency of infloor heating with on-demand water heaters, ensuring cozy living spaces and reduced utility costs throughout the year. The covered patio, adorned with inviting potlights, provides the perfect setting for outdoor gatherings or quiet moments of relaxation. Both units feature gas fireplaces, concrete driveways, and master bedrooms with ensuites and large walk-in closets, catering to the needs and desires of modern homeowners. Whether you choose to live in one unit and rent out the other or lease both properties to tenants, you'll find that these homes offer an unparalleled combination of luxury, functionality, and investment potential, and includes peace of mind with Tarion Warranty. (id:49269)
Real Broker Ontario Ltd.

