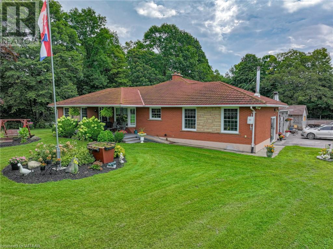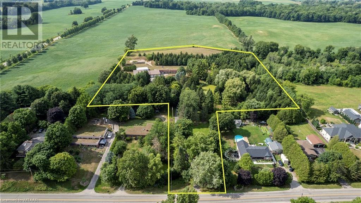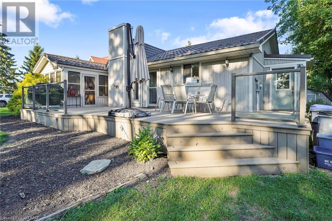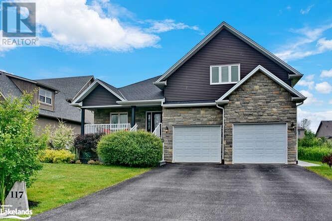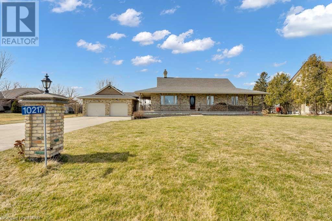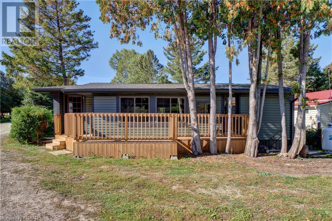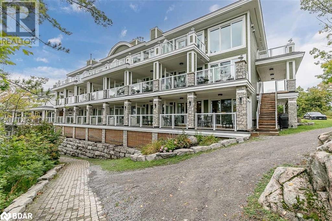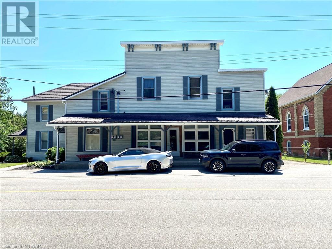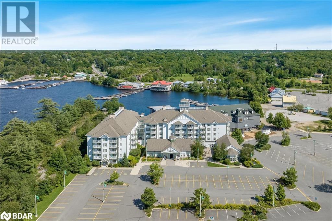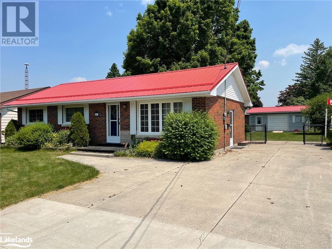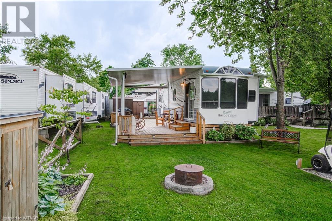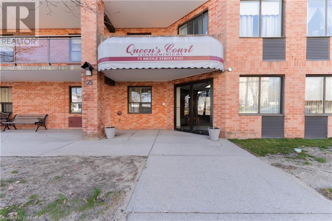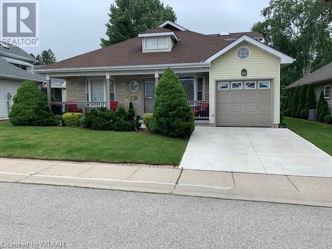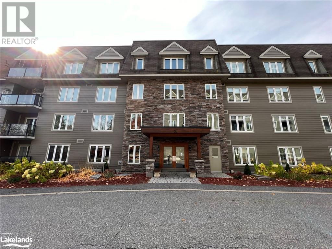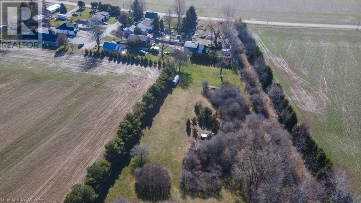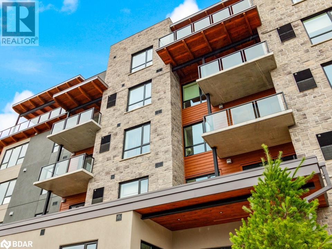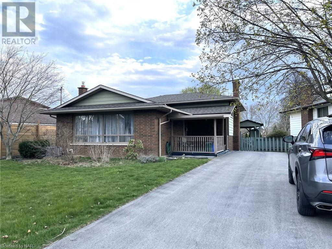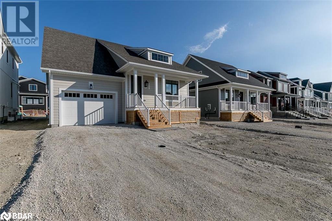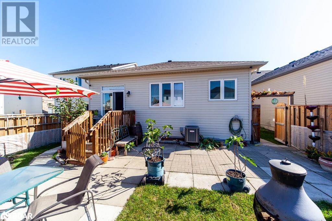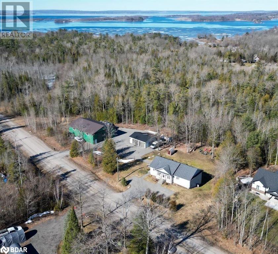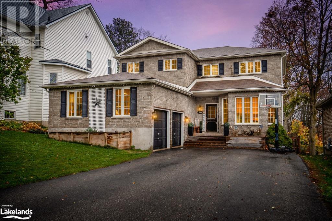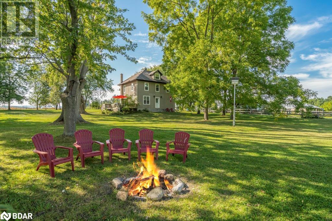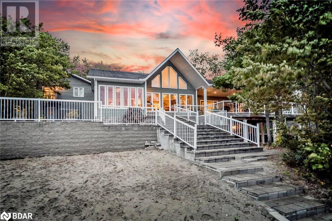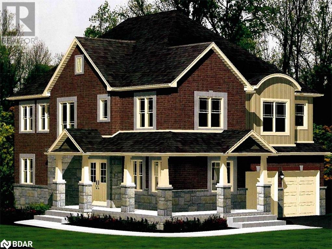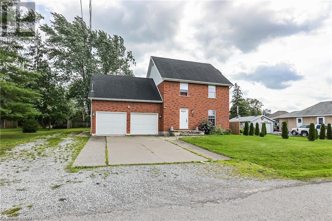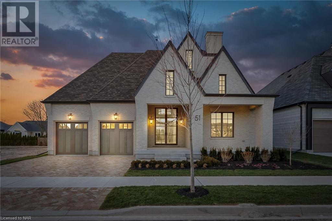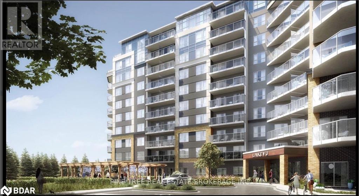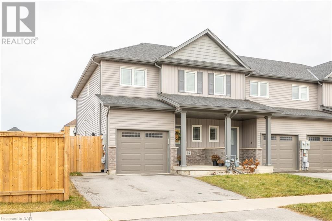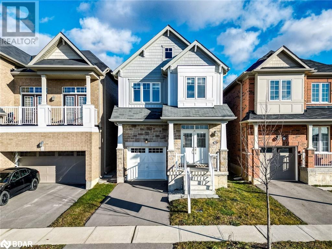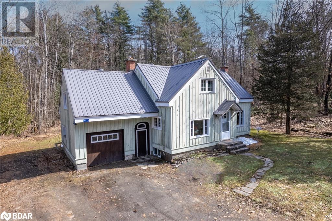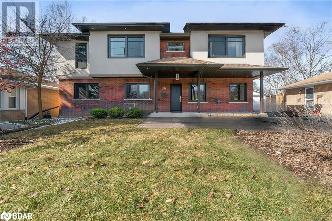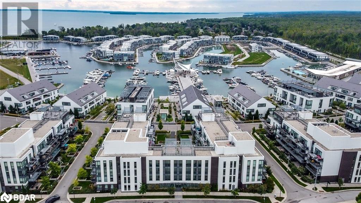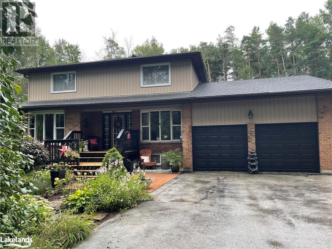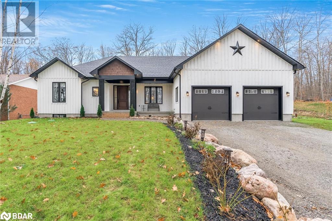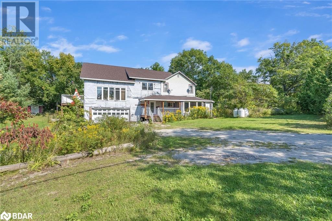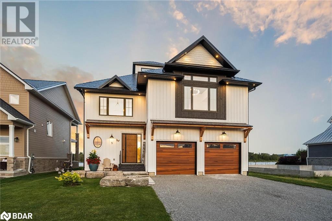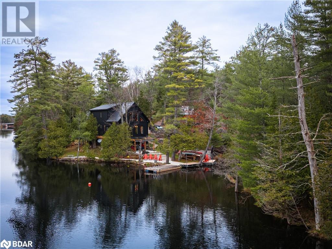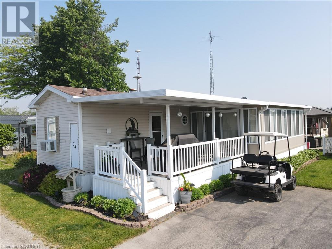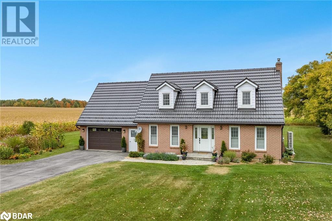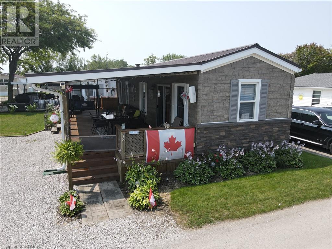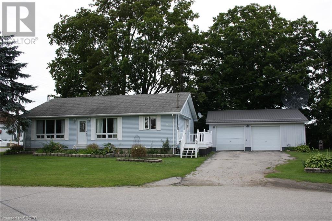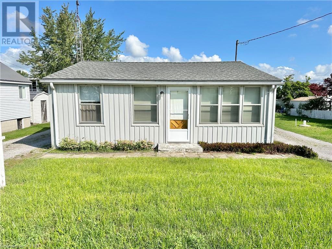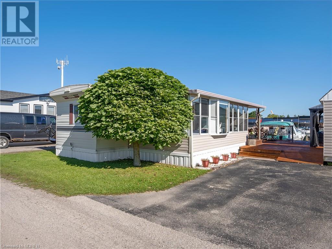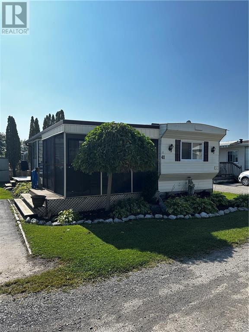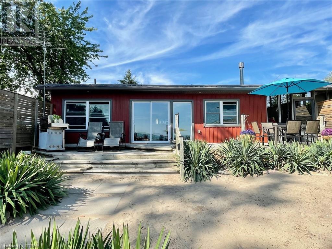244 11th Concession Road
Langton, Ontario
Welcome to 244 11th Concession Road, in Langton where tranquility and functionality blend seamlessly! Approx. 25-acre estate offers the perfect combination of functional living, stunning natural beauty, and unique amenities. Situated in a serene countryside setting, this property boasts former fish farm qualities, and various outbuildings; including a work shop and coverall fabric buildings. This home boasts 6 bedrooms and 3 bathrooms, offering ample space for family and guests. The layout has been crafted with both comfort and style in mind, with a wood pellet stove, offering a cozy heat for your home. This property has been upgraded with accessibility in mind, ensuring that everyone can enjoy the space with ease. Wide hallways, accessible bathrooms, and ramps provide a seamless experience for individuals with mobility needs. The beauty of natural light that floods every room, creating an inviting and cheerful atmosphere throughout the day. Large windows offer panoramic views of the surrounding landscape, connecting the indoors with the outdoors. This property presents a comfortable home. Whether you're looking to enjoy the property as a personal sanctuary or explore its potential, the possibilities are truly exciting. Don't miss this opportunity to own a remarkable 25-acre property that combines accessibility, and functional amenities, and an opportunity to restart a fish farm! (id:49269)
RE/MAX A-B Realty Ltd Brokerage
4974 Marion Street
Dorchester, Ontario
This Executive Estate on 7.5 acres is truly magical! Located in close proximity to downtown Dorchester, London, and the 401; a very rare piece of property. Set back from the quiet road this incredibly well constructed home is ultra efficient featuring Geothermal energy and top of the line windows. Inside is an abundance of space on one level (see floor plans) featuring oversized kitchen, three beds, three baths, formal dining, family room, great room, office, games room and an office. The triple bay garage with attached wine cellar is just the beginning of additional utility; there's an oversized shop containing several rooms with exterior hoist...an overabundance of storage or for the mechanically inclined! Backing and siding onto farmland, outside you are enveloped in tranquility and privacy with greenery, pond and coniferous trees for year round enjoyment. Seeing is believing on this one of a kind retreat. (id:49269)
Royal LePage R.e. Wood Realty Brokerage
71842 Sunview Avenue
Dashwood, Ontario
Embrace the tranquility of lakeside living with this remarkable year-round home or cottage retreat offering deeded access to the beach of Lake Huron! Nestled along the shoreline, this well-maintained bungalow is your ticket to a lifetime of breathtaking views and serene moments by the water. As you step inside, prepare to fall in love with the cathedral-style ceiling, creating an airy and inviting atmosphere in the main living area. Cozy up by the gas fireplace, adorned with stone details and a rustic wood mantel, perfect for chilly evenings or intimate gatherings. Escape to the peaceful sunroom, surrounded by warm pine wood walls and ceilings, creating a cozy retreat for relaxation. With three main level bedrooms, including a semi-ensuite bath boasting a jacuzzi tub and separate shower. The primary bedroom also includes its own private back deck. Main floor laundry adds an extra layer of ease to daily living. The lower level presents endless possibilities, extra high ceilings and potential for additional living space or storage to suit your needs. Stay comfortable year-round with the forced air natural gas furnace (2023) and air conditioning system. Step outside onto the expansive front and back Trex composite decking, providing ample space to soak in the views and sip your morning coffee. Natural gas BBQ. Durable metal roof and a handy garden shed for storage needs. Gather around the beautiful stone firepit in the sizable yard, perfect for evenings spent roasting marshmallows or hosting lively gatherings with friends and family. Minutes from Grand Bend, this property is not to be missed! (id:49269)
The Realty Firm Inc Brokerage
117 Stanley Street
Collingwood, Ontario
Welcome to the custom Collingwood raised bungalow of your dreams! This exquisite home offers a perfect combination of luxury, functionality, and stunning design. With 5 bedrooms and 2.5 bathrooms, there's plenty of space for your family and guests. Step inside and be greeted by an open concept main floor that invites you to unwind and entertain. The focal point of the living area is a beautiful gas fireplace, providing a cozy ambiance during colder months. The custom kitchen, complete with granite countertops, is a chef's delight, offering both style and functionality for preparing meals and hosting gatherings. The main floor also features a spacious primary bedroom with an ensuite bathroom, providing a private retreat for relaxation. Convenience is key with a main floor laundry room, making chores a breeze. As you explore further, you'll discover a large loft area that offers endless possibilities. This versatile space can be used as an additional living area, a gym, or a playroom for the kids. The lower level of this home boasts a second gas fireplace and in-floor heating, ensuring warmth and comfort throughout the year. Imagine stepping onto heated floors during chilly winter mornings. Outdoor living is a delight with a huge two-tiered deck, providing ample space for outdoor dining, lounging, and entertaining. The highlight of the backyard oasis is a hot tub, featuring a secure automated Oasis Covana cover, allowing you to relax and unwind in privacy and style. The large backyard offers endless possibilities and is perfect for adding a pool, creating a private retreat for you and your loved ones to enjoy. Located in Collingwood, a vibrant community known for its natural beauty, recreational activities, and charming downtown, this custom raised bungalow is the epitome of luxurious living. Don't miss the opportunity to make this your forever home. (id:49269)
Century 21 Millennium Inc.
10217 Turner Road
St. Thomas, Ontario
Introducing an exquisite 3-bedroom bungalow nestled on a sprawling .8-acre lot, offering mesmerizing sunsets every evening. Proudly presented for sale by its original owner, this cherished property is making its debut on the market. Upon entry, be greeted by the elegance of gleaming hardwood floors adorning the entirety of the home. The generous living room beckons with its inviting fireplace, promising cozy evenings during chilly nights. The fully finished basement serves as a versatile space for entertainment or relaxation, featuring a separate entrance from the garage for added convenience. Delight in the serenity of the outdoors from the covered front porch, or indulge in refreshing dips in the above-ground pool on scorching summer days. With a 3-car garage, there's abundant room for vehicles and storage, ensuring practicality meets luxury. Benefiting from municipal water service and equipped with a septic system. Don't let this opportunity slip away to own a distinctive blend of indoor and outdoor living. Schedule your viewing today and uncover the allure and tranquillity of this exceptional bungalow. (id:49269)
Century 21 Heritage House Ltd Brokerage
495856 10th Line Unit# 97
Woodstock, Ontario
Looking to retire, this is the place for you! Completely renovated and move in ready. One bedroom mobile home with large eat-in kitchen, great sized bathroom, a bright and airy feel with lots of natural light. Braemar Park is a nature lovers paradise with great paths to walk, a stream, green space and an outdoor pool to enjoy during the summer months. The chalet hosts many social activities such as pot luck meals, games and is complete with a library and pool table. This 50+ lifestyle park offers everything to fulfill your retirement dreams. All room sizes and taxes are approximate. Current lot fees are $508 per month and taxes are $52 per year. This is considered a seasonal park but is open year round with some lots including this one offering year round living. (id:49269)
RE/MAX A-B Realty Ltd Brokerage
1869 Muskoka 118 Road W Unit# Btv-E-101
Bracebridge, Ontario
*OVERVIEW* Touchstone Resort located minutes outside Bracebridge, right on Lake Muskoka offers a mix of pristine lake views. 859 sq/ft - 2 Beds - 2 Baths. End Unit with direct access to the balcony, no stairs. *INTERIOR* Unique layout with shared entrance to separate lock-off option for your unit A and unit B split-off. Allowing you to enjoy one half of the unit while renting the other lock-off unit. Features high-speed Internet, Open-concept living, dining, and a Fully-equipped kitchen. In-suite laundry. Both bedrooms with ensuites. *EXTERIOR* Spectacular waterfront views from your private balcony with BBQ, unit located close to the main lodge, perfect for quick access in the winter or a short walk to the hot tub year round *NOTABLE* Touchstone Resort offers a fully managed rental program. Enjoy the park, tennis courts, and swimming at the pool/private beach, or winter fishing/skating on the lake you can dine at your choice of 2 restaurants in the resort, get a massage at the luxurious spa, or just come to relax. (id:49269)
Real Broker Ontario Ltd.
407 Main Street E
Springford, Ontario
Charming original piece of Springford! A prime investment opportunity. Located on a large lot backing onto the creek. 5 unit multi-unit building. All unit's have been well maintained with units 4 & 5 being most recently updated with kitchen, bath, flooring & more. All units on forced air gas furnaces (all independent), most wiring and plumbing have been updated. Duraloc Steel Roof +/- 20 years old. Unit's 2,3 & 5 enjoy beautiful private decks or balcony overlooking the large rear lot. Unit's 1 & 4 can take advantage of the sprawling from porch. Rent's are available upon request from well qualified buyer's. (id:49269)
Wiltshire Realty Inc. Brokerage
285 Steamship Bay Road Unit# 410
Gravenhurst, Ontario
Top 5 Reasons You Will Love This Condo: 1) Fantastic investment opportunity, presenting a condo suite at the luxury Residence Inn at Muskoka Wharf that generates great income with flexibility to use by owners, with 35 days to use per calendar year 2) Currently has 100% booking rate for summer months and strong occupancy rate in the off season, very successful 3) Fully furnished 1-bedroom suite with a kitchen complete with the included appliances, a combined dining and living room with a television, a bedroom with a king size bed, and a balcony including Muskoka chairs with a view of the water 4) Excellent perks including a daily, continental breakfast, a 24-hour coffee bar, grocery delivery, a fitness room, an indoor swimming pool and hot tub, and a conference and media room 5) Prime location on Lake Muskoka, close to local hiking trails, the Muskoka Discovery Centre, Bethune Memorial House, within walking distance to shops and restaurants at the Muskoka Wharf, and activities including biking, golfing, boating, swimming, snowmobiling, ice fishing, and pond hockey. Age 14. Visit our website for more detailed information. (id:49269)
Faris Team Real Estate Brokerage
27 Herbert Avenue
Markdale, Ontario
Fantastic 3 bedroom bungalow, move-in ready. New kitchen, new kitchen appliances, new main level bathroom. Large picture window in living room, bright and inviting. Convenient walk-out to deck from dining area. Spacious family room on lower level with gas fireplace. Lower level also offers cold storage room, laundry area, utility area and 2pc bathroom (new in 2019). Large partially fenced yard with mature trees, deck (19’2 x 12’6), garden and plenty of room for kids/pets to rough-house. Garage/workshop/storage shed (24’4 x 12’3) with overhead door, workbench & hydro (runs to house via underground wiring). A wonderful location for a young family or retirees, just a short distance to school, shops, golf, skiing, rec facilities, new grocery store & new hospital. Close to popular Beaver Valley & inland lakes ideal for swimming, boating & fishing. Under 2 hrs from GTA, 90 mins from Kitchener/Waterloo, 45 mins to Collingwood/Blue Mountain, 30 mins to Owen Sound. Just add you! (id:49269)
Engel & Volkers Toronto Central
250 Niven Road
Niagara-On-The-Lake, Ontario
LOCATION! CHECK! 1.88 ACRES ON THE OUTSKIRTS OF NIAGARA-ON-THE-LAKE OLD TOWN. PRIVACY! CHECK! THIS BEAUTIFUL HOME IS ROUGHLY 100 YARDS BACK FROM THE ROAD WITH A SECURITY GATE AT THE BEGINNING OF THE DRIVEWAY. SERENITY! CHECK! THIS MAGNIFICENT HOME IS A PRIVATE OASIS PROTECTED FROM THE ROAD BY TREES AND A POND AND SURROUNDED BY FARMLAND INCLUDING VINEYARDS. THE HOME HAS BEEN COMPLETELY REDESIGNED AND RENOVATED BY PYM AND COOPER CUSTOM HOMES INC., AN AWARD WINNING CUSTOM HOME BUILDER AND IS BEING SOLD FURNISHED! FROM THE FLOOR TO CEILING STONE FIREPLACE TO THE NEW KITCHEN WITH A STERLING APPLIANCE PACKAGE TO THE PRIMARY SUITE WITH WALKIN CLOSET AND ENSUITE BATH WITH HEATED FLOORS AND A STEAM SHOWER, THE MOST DISCERNING BUYER WILL SEE THE THOUGHT AND QUALITY IN THE RENOVATIONS. FOR THOSE OF YOU THAT LOVE NIAGARA-ON-THE-LAKE AND ALL IT HAS TO OFFER, YOUR PRIVATE OASIS IS A 5 MINUTE DRIVE TO SHAW FESTIVAL, MANY OF CANADA'S BEST WINERIES AND MICRO BREWERIES, NIAGARA-ON-THE LAKE GOLF COURSE, FORT GEORGE AND MANY OTHER HISTORIC BUILDINGS AND LOCAL FESTIVALS. ADDITIONAL FEATURES ON THE PROPERTY INCLUDE: POND WITH DOCK AND TWO SITTING AREAS TO ENJOY AN ADULT BEVERAGE, VEGETABLE GARDEN, THREE CAR GARAGE, STORAGE SHED, POOL, 36X13 DECK FOR OUTDOOR ENTERTAINING, 14X8 DECK OFF KITCHEN FOR BBQING, 13x13 PATIO OFF DINING ROOM BESIDE THE POOL, 36X13 COVERED SITTING AREA OUTSIDE LOWER LEVEL BEDROOMS AND FOR THOSE OF YOU THAT LIKE FARM FRESH EGGS, THERE IS A CHICKEN COUP! (id:49269)
Royal LePage NRC Realty
923590 Road 92 Rr#3 Road Unit# 38
Embro, Ontario
Welcome to unit # 38, at Happy Hills Resort in the 5 month seasonal section! Happy Hills Resort has so much to offer from heated family swimming pool, heated adults only pool, children’s splash pad, trails, children’s crafts / activities, hayrides, animal farm, 16-Hole Mini Putt Golf Course, 9-Hole Golf Course, driving range, soccer field, multiple playgrounds, bocce ball, bicycle and skateboard activity centre, tennis court, pickleball court, volleyball court, basketball court, shuffleboard, ball hockey/inline skating court, horseshoe pits, BMX bike track, electric R.C. car track and jumping pillows. This 2018 Bridgeview HL Enterprise offers a spacious living room with pull out couch, modern eat-in kitchen with appliances. The 3 peice bathroom offers a stand up spacious shower. The bedroom has a queen size bed and large closet with rear exit door to the wood deck. Outside you will find a 38’ Deck with 20’x13’ Hard Awning and 15’ Roll Out Awning, storage shed, wooden wood shed, great size grass area for family games and bonfires. Inclusions: Inside Furniture & Appliances (stove, fridge, microwave) / Wooden Woodshed / Storage Shed with Some Shelving / Gardening Tools (id:49269)
The Realty Firm B&b Real Estate Team
75 Bridge Street E Unit# 308
Tillsonburg, Ontario
Calling all first-time buyers or retirees! This 2-bedroom, 1.5-bathroom condo is a perfect fit for those looking to downsize and simplify their lifestyle. It's conveniently located within walking distance to downtown, Lake Lisgar, shopping centers, and parks, offering easy access to everything you need. The building is well-maintained, featuring spacious hallways and a recently updated elevator for added convenience. Enjoy a pleasant East view of Tillsonburg and the skyline from this corner unit's large, covered balcony. Inside, you'll find a practical layout starting with a decent-sized foyer leading into the spacious living room with laminate floors and balcony access. The kitchen is well-equipped with newer appliances and adjoins the dining area. The primary bedroom is spacious with plenty of natural light and ample closet space, along with a 4-piece ensuite. There's also a second bedroom, a 2-piece bathroom for guests, and a utility/laundry room for added convenience. With in-unit laundry facilities, daily chores are made simple. Don't miss out on this well-maintained condo that's perfect for easy living and ready to welcome its next owner! (id:49269)
RE/MAX A-B Realty Ltd Brokerage
11 Seres Drive
Tillsonburg, Ontario
Welcome to your future home nestled in the prestigious Hickory Hills community! This meticulously maintained Garden Hill Model II is 1800 sq ft and offers a perfect blend of modern living and timeless charm. As you step inside, you'll be greeted by the warmth of hardwood floors leading you through the inviting living spaces. The heart of the home features a cozy gas fireplace and French doors that open from the living room to a quiet deck with roll-out canopy.The kitchen boasts solid cabinetry, ample storage, and a breakfast bar perfect for casual dining. The thoughtfully designed space and efficient layout make meal preparation a breeze.This classic design provides 2 large bedrooms, 2 bathrooms, and a spacious loft area. The primary bedroom includes an ensuite bathroom, dressing area and walk-in closet. The sunlit loft can be utilized as a home office, media room, or a guest retreat, catering to your lifestyle needs.This home comes with desirable upgrades including a newer roof, furnace, and windows, ensuring peace of mind for years to come. A new concrete driveway adds to the convenience and aesthetics of the property. Imagine enjoying your morning coffee on the large covered front porch, while you look out at the beautifully landscaped garden.In addition to the exceptional features of the home, residents of this community enjoy access to the Hickory Hills Community Center, boasting numerous multi-use rooms, an outdoor pool, and a hot tub.Don't miss this opportunity to own a piece of paradise in this established adult lifestyle community! Schedule your private viewing today and make this dream home yours. The Buyer acknowledges there is a one time transfer fee of $2,000 and an annual fee of $385 payable to The Hickory Hills Association. Schedule B must be attached to all offers. All measurements and taxes are approximate. (id:49269)
J. E. Newton Realty Ltd Brokerage
24 Dairy Lane Unit# 103
Huntsville, Ontario
Welcome to this trendy and tastefully decorated ground-level condo. With a completely new gourmet kitchen completed in 2022 including a breakfast bar area, coffee station, and quartz counters, the chef in the family will be delighted. The dining area features comfortable seating for six and the living room offers a shiplap electric fireplace wall to snuggle up to. Sliding doors lead you to a private and quaint patio seating area looking onto the grass and garden areas. The Primary bedroom has a Zen feel with natural light beaming in, a 3pc ensuite bath, and a generous walk-thru closet. The second guest bedroom is ideal for visiting with family/friends or working from a home office. In-suite laundry and 1 underground heated parking spot. Locker storage is just down the hall from the unit. Extremely well-maintained and quiet building within a 10-minute walk to all downtown Huntsville shops, restaurants, and waterfront. Ample outdoor guest parking. Affordable condo fees include many utilities (including natural gas and water/sewer) and amenities: an outdoor BBQ area, Gazebo, and party room. (id:49269)
RE/MAX Professionals North
334319 Rossland Line
Ingersoll, Ontario
OPPORTUNITY AWAITS! This wonderful property boasts over 5.5 acres connected to a cozy and updated 3 Bed 1 Bath home. There have been many updates to the home. Originally, the home sat on a large rectangular with a size of just under half an acre. A rear parcel of more than 5 acres of wooded area with many clearings and stream running through it was combined with it. The parcel is zoned for agricultural and is begging for a hobby farm, or other potential uses. Properties like this are in short supply and rarely this close to the 401. (id:49269)
Century 21 Heritage House Ltd Brokerage
18 Campus Trail Unit# 107
Huntsville, Ontario
Welcome to The Alexander at Campus Trail, Take a peek at this stunning condo, nestled on the first floor—it’s a real standout with its generous layout, featuring 1 bedroom plus a private den, 2 full bathrooms, and nearly 1000 square feet of stylish living space. Crafted with both style and practicality in mind, this modern sanctuary is kitted out with all the latest must-haves. You'll love the wide-open feel of the living, dining, and kitchen areas. And as for the kitchen, it's decked out with shiny new stainless steel appliances that are sure to add some sparkle to your culinary creations. Plus, the large, strategically placed windows invite in a cascade of sunlight, showcasing the tranquil forest scene and leading you to your very own walk-out patio. Every suite at The Alexander is smart-home ready and features keyless secure entry for that extra touch of tech-savvy convenience. We’ve paid close attention to efficiency and durability, thanks to ICF construction that promises top-notch insulation and energy savings. And let’s talk perks – your own parking spot is wired for a 240V EV plug for fast charging, not to mention the heated underground storage locker for tucking away your gear. The Alexander doesn’t skimp on amenities, with smart automation for safe access, a social room perfect for hosting, and outdoor delights like a firepit lounge and a pickleball court. Plus, with nature trails for your morning jog or evening stroll just steps away. We’ve thought about accessibility too, with wheelchair-friendly features throughout. The primary suite impresses with a 3-piece ensuite and a roomy walk-in closet. Situated in Huntsville, you get the tranquility of Muskoka with the convenience of countless town amenities – all within easy reach, including a hospital for your peace of mind. Opting for a condo here means you can ditch the snow shovel and lawn mower and dive into what you love most. So don’t let this gem slip away – it’s ready to be called your new home. (id:49269)
Right At Home Realty
56 Ted Street
St. Catharines, Ontario
NO REAR NEIGHBOURS! Truly a desirable location where the whole family can enjoy the rear yard access to the park. This backyard offers lots of space, a shed, a gazebo & rear entry into the lower level of the house. A rear-level entry is perfect if you want to make a separate space with a private entrance for extended family. This 4 level backsplit offers a spacious kitchen with dinette space and patio doors to a side deck perfectly situated for the barbecue. Close to the kitchen, this living/dining room with hardwood floor has plenty of room for entertaining and large window for natural light. Meanwhile the family will love the spacious L-shaped family room. Cozy up the room with a toasty fire in the fireplace with wood insert when cold winter nights are here. Two bathrooms, one near the 3 upper bedrooms & the other is off the family room near the rear-entry door. Updates include: some newer windows, newer porch cover, 2018 furnace, roof shingles 2020 and a breaker panel. Other features include original hardwood floors, cold room, central air, workshop area in the lower level, shed & gazebo & 5 appliances. Check out the photos & video on this solid home and book your appointment today. (id:49269)
RE/MAX Dynamics Realty
136 Courtland Street
The Blue Mountains, Ontario
Ever desired a BRAND NEW & NEVER lived in home, but don’t feel comfortable buying only off seeing the blueprint, or having to wait for it to be built? Well… here is your chance to own this stunning HAYWOOD 2156 sq/ft model 2-storey open concept home is in the desirable Windfall subdivision. This home is perfect for a growing family or an oasis away from the city! With 2+ 1 (loft) spacious bedrooms, 3 bathrooms, and plenty of room to entertain makes a perfect setting for apre ski. The master bedroom on the main floor with a gorgeous ensuite w/ glass shower and his/hers closet. This home is never short of natural lighting with large windows throughout, even the basement has above grade window to maximize lighting. Inside, you'll find a gas fireplace, granite countertops, brand new S/S appliances, and more. Hardwood and porcelain flooring flowing through this home create a beautiful atmosphere for your fur babies as well. Step onto the back deck for the view of BLUE MOUNTAINS. The wide open concept basement, already has roughed in plumbing and roughed in framing for an additional guest room. This home includes AC, efficient new furnace and hot water on demand. Just around the corner is the “SHED” where you can enjoy lounging by spa like swimming pool, workout, and more…. perfect for any age group to enjoy! A short walk to BLUE MOUNTAIN RESORT for all your entertainment needs, short drive in to collingwood downtown, restaurant & all amenities, hiking trails, boat launches, spas, and more…. With so much to offer, this is an ideal opportunity to make this house your home! (id:49269)
RE/MAX Real Estate Centre Inc.
560 Brett Street
Shelburne, Ontario
Immaculate detached brick bungalow located in the sought - 7 years built house (2016)after neighborhood of Summerhill in Shelbourne. Conveniently located close to shopping, rec center, schools & park, Highways , etc. Spacious master bedroom w/walk in closet & 4 pcs ensuite w/ soaker tub, Main floor - 2 full bathrooms + 1 and half + 2pcs washroom, 1 full washroom in Bsmt. Main floor , laundry w/ access to 1.5 car garage & parking 4+ cars. Central air condition , central vac and more. Copy of survey available. Fenced backyard, fully - equipped eat-in kitchen with w/o to backyard. (id:49269)
Royal LePage Supreme Realty
44 Meadows Avenue
Tay Twp, Ontario
ONE OF A KIND 1.348 ACRE PROPERTY WITH 2 EXCEPTIONAL OUTBUILDINGS! Backing onto EP land, this bungalow boasts 3+1 beds, 3 full baths and 2425 finished square feet with a dedicated in-law suite. The open concept living room features 11'8 ft vaulted ceilings, fireplace, & hardwood floors. The kitchen features a walk-in pantry, a stylish island, & a walk-out to the rear deck with no neighbours behind. The fully equipped in-law suite with a separate entrance features a large eat in kitchen, oversized bedroom with a walk in closet, walk-out to the rear yard, 3-pc bath, laundry & is ideal for multi-generational families, rental income, or additional living space for a large family. Along with 1.348 acres, this property features a 44 x 60 shop with a dedicated 200A service and septic, radiant in floor heat, 3 ton A/C with heat pump, & dedicated laundry for your work clothes! This 2640 sqft shop comes fully equipped with 1.5 baths and is roughed in for solar panels. The additional 31 x 22' detached double car garage features a 12,000 BTU A/C with heat pump and 60A service. There is an additional 544 sqft lean-to for additional storage with a 7' x 10' powered garage door. Located close to Barrie, Orillia, Midland, Muskoka, & Hwy 400, this location is ideal for commuters and outdoor enthusiasts alike! (id:49269)
RE/MAX Hallmark Chay Realty Brokerage
682 Dominion Avenue
Midland, Ontario
Indulge In The Epitome Of Luxurious Living With This Stunning Turnkey Home That Effortlessly Marries Timeless Elegance With Unparalleled Craftsmanship. The Recently Renovated Kitchen Is A Culinary Haven, Boasting Quartz Countertops, Black Stainless Steel Appliances And Opulent Finishes That Redefine Sophistication. Two Sun-Filled Living Areas Create A Warm And Inviting Ambiance, While Six Bedrooms And Four Baths Provide Ample Space For Both Relaxation And Productivity, Complemented By An Additional Office Space, Mudroom, And Upper Floor Laundry For Utmost Convenience. The Fully Finished Basement Expands The Possibilities For Entertainment And Leisure. Step Into The Enchanting Backyard Retreat, Where An Above-Ground Pool And Hot Tub Beckon, And Savor Panoramic Views Of Midland Harbour From Your Private Back Deck. The Oversized Double Car Garage, Complete With A Storage Loft And Convenient Inside Entry, Adds A Touch Of Practical Luxury To This Dream Home, Making It The Perfect Sanctuary For Those Who Appreciate The Finer Things In Life. Welcome To A Lifestyle Of Exceptional Opulence! (id:49269)
Keller Williams Co-Elevation Realty
7884 County Road 13
Lisle, Ontario
Experience the tranquility of rural living in this charming farmhouse nestled in the serene countryside of Lisle. Meticulously renovated, this home seamlessly blends modern amenities with timeless country appeal. Situated on 8.25 acres of picturesque land, it offers a perfect balance of peace and practicality for those craving a rural lifestyle. The gourmet kitchen is a culinary enthusiast's haven, featuring stainless steel appliances, granite countertops, a spacious center island, and ample storage. Convenient main floor laundry adds to the home's functionality. Bright and airy living spaces, three comfortable bedrooms, and two modern bathrooms ensure plenty of room for both family and guests. With over 8.25 acres of land, the property presents endless opportunities with potential for more than one severance. Discover the natural beauty of two tranquil ponds, perfect for fishing or unwinding by the water's edge. Relax on the deck, take a dip in the inground pool (complete with a new safety cover), or simply soak in the peaceful countryside ambiance, ideal for hosting gatherings with loved ones. A detached shop offers the perfect space for hobbies, DIY projects, or additional storage, with garage doors providing room for toys, boats, or extra vehicles. There's even potential to convert this building into a two-unit living space for potential rental income, with proposed plans available. Don't miss out on this extraordinary home – schedule a viewing today to experience its charm firsthand! (id:49269)
Keller Williams Experience Realty Brokerage
24 Finley Drive
Tiny, Ontario
Top 5 Reasons You Will Love This Home: 1) Custom waterfront home featuring 4,066 square feet above ground and 5,899 total, while being nestled on a double lot of over ¾ acres and leading to 120 feet of private Georgian Bay beachfront famous for spectacular sunsets and star filled night skies 2) Pamper yourself with the many luxurious features of this home including a large main level primary bedroom, sunroom, theatre room, family room, office, exercise room, huge deck, high-speed internet, generator, and outdoor shower 3) Entertain family and guests with this exceptional gourmet kitchen with cherry and maple cabinets, Brazilian cherry hardwood floors, granite counters, a five burner gas cooktop, two islands, and a large pantry, while enjoying the views of the Bay from multiple large windows 4) Enjoy the functionality of the featured one-bedroom apartment for in-laws, family or friends, with the added benefit of this home incorporating the original, historic log cabin built by the founder of the subdivision in 1922, which is a reminder of a simpler times 5) Enjoy the convenience of Midland restaurants, coffee shops and shopping only 10 minutes away. Furniture available. 5,899 fin.sq.ft. Age 20. Visit our website for more detailed information. (id:49269)
Faris Team Real Estate Brokerage
Faris Team Real Estate Brokerage (Midland)
Lot 1 Monarch Drive
Orillia, Ontario
Offering the Denali Model (elevation A) by Mancini Homes, located in the highly sought after West Ridge Community on Monarch Drive. 2,440 SF 2 storey model. Home consists of many features including 9ft ceilings on the main level, rounded drywall corners, oak stair case, 5 1/4 inch baseboards, etc. Home consists of 4 bedrooms, 4 bathrooms, laundry located on the main level, open kitchen and great room, and situated on a 50x115 lot (lot 1). Finishes are determined based on purchaser. Neighourhood is in close proximity to Walter Henry Park and West Ridge Place (Best Buy, Homesense, Home Depot, Food Basics). Note that Monarch Drive is an active construction site. (id:49269)
Sutton Group Incentive Realty Inc. Brokerage
17 Melrose Avenue
Port Robinson, Ontario
Welcome to Port Robinson. Get urban conveniences with small community location and convenience of easy access to New hospital site, Niagara Falls and a short ride to the USA border. This well maintained brick 2 story 3 bedroom and 2.5 bath home is on a quiet street only steps away from the Welland canal where you can watch the ships of the world pass or throw a fishing rod in for the catch of the day. There is also the Welland river for more fishing or kayaking. A short walk away is the park with splash pad and playground for the growing family. Now for the home.. pull up and notice the cement driveway with plenty of parking, then walk in and be greeted by a bright main floor with living room featuring a fire place, this leads into a open dining room with patio doors that lead out to a covered patio and large rear yard with shed. The kitchen has a large island and plenty of storage and overlooks the backyard to keep an eye on the kids. There is also 2 2 piece bath and nice foyer to complete the main floor. Walk up the stairs and be impressed by the 3 large bedrooms, a 4 piece bath with jacuzzi tub, stand alone shower and bonus skylight. Heading down to the basement a nice family room awaits for the extra living space, A new 3 piece bath featuring a beautiful shower and then the laundry area wrap it up. Add to all this a 22 x 22'10 heated garage awaits the handy man or make an incredible man cave for all your toys, the shed, water tank that is owned, trails nearby, the ferry to take across the canal to explore the other side and the peace and tranquility of this location. All room sizes are approximate (id:49269)
RE/MAX Garden City Realty Inc
51 Shaws Lane
Niagara-On-The-Lake, Ontario
This luxurious and spacious home in a quiet new development in the heart of Niagara-on-the-Lake defines the art of gracious living. Extensive high-end finishes, elegant design details, and the finest workmanship throughout make this a very special offering. This 4 Bedroom (with option to add additional basement bedroom), 3 Bath home comes fully complete with soaring 15' ceilings on the Main Floor. The custom Kitchen features premium millwork, quartz countertops with built-in appliances, and a walk-in pantry fit for a chef. The open-concept floor plan continues into a bright Family Room with floor-to-ceiling windows that bring natural light within. The principal bedroom flows into a large walk-in closet & a stunning 5-piece ensuite with in-floor heating and a soaker bathtub. Over 3,300 square feet of finished living space with a large covered porch and a finished double-car garage, this home is sure to fit the lifestyle of the most established buyer. Located in sought-after Royal Albion Place, steps from local wineries and minutes from Historic Old Town shops, restaurants, and theatre, this home represents Niagara living at its finest. Finishes can still be customized with our in house design team to suit your lifestyle! (id:49269)
Revel Realty Inc.
472 Gage Street
Niagara-On-The-Lake, Ontario
THE MOST PRESTIGIOUS HOME IN NIAGARA ON THE LAKE, this spectacular family estate in Old Towne, (featured in Canadian House and Home) has over 15,000 sq ft of living space. On nearly an acre of land just steps to the lake, this gorgeous residence manifests timeless elegance and warmth inside and out. Custom designed with exquisite attention to detail, it is both an entertainer's dream and true family home. The main floor features an office, formal living room with a fireplace and walkouts, dining room with bay window and fireplace, magnificent panelled games room with wet bar and fireplace. The chef's kitchen has a large island, Miele appliances & walkouts to a four season sunporch, custom greenhouse and conservatory, leading to outdoor fireplace, manicured gardens, lighted stone pathways and iron gates, all very private. Upstairs, a stunning large mahogany panelled office has a fireplace and a private two piece. The luxurious primary suite has a sitting room, sunroom, panelled walk in closet and six piece ensuite. All five bedrooms include ensuites. Enjoy the professional level oversized fitness room and convenient second floor laundry. The lower level has a craft room with built in cabinetry, family room and a 1000 bottle custom wine cellar. One spectacular feature of this home is the indoor pool house with an 18'x40' salt water pool enclosed in imported Jerusalem limestone, copper roof and skylights, hot tub, his/her change rooms each with a three piece bath, speakers, wet bar, fridge, dishwasher, mahogany windows and doors opening to the garden and patio. The 40'x80' rink easily converts to a paddle ball court for seasonal use. The brick Field House has a change room, three piece bath and upstairs studio. Enjoy the heated four car garage with two sinks and floor drains. The home features extensive A/C systems, multiple LED screens, smart home lighting and sound, TV, and cameras. This outstanding property is a jewel in the heart of Ontario Wine Country. (id:49269)
Sotheby's International Realty
58 Lakeside Terrace Unit# 1105
Barrie, Ontario
Experience unparalleled lakeside living in this exquisite 1393 sq ft 3-bedroom penthouse boasting breathtaking views of Little Lake. Entertain effortlessly on the expansive private terrace, or unwind in the luxurious primary bedroom featuring stunning sunset views, dual walk-in closets, ensuite bath, and direct access to the terrace. With two rare side-by-side underground parking spots, remote-controlled blinds, and proximity to Hwy 400, Georgian College, the hospital, and shopping, this location offers convenience and sophistication. Enjoy the array of amenities including a pet washing area, gym, rooftop garden deck, guest suite, and entertainment room. (id:49269)
Pine Tree Real Estate Brokerage Inc.
27 Harmony Way
Thorold, Ontario
impressive townhome in a highly sought after Rolling Meadows subdivision in Thorold. Featuring 3 bedrooms, 2 + 2 bathrooms, hardwood floors ,quartz countertops throughout, stainless steel appliances, open concept floor plan and single car garage The fully fenced backyard, also offer a covered deck and patio area for entertaining. The basement is fully finished basement for kids play area office space or rec room. This property is located in close proximity to amenities, schools, and highway access. f (id:49269)
Coldwell Banker Momentum Realty
34 Maclachlan Avenue
Caledonia, Ontario
Welcome to 34 MacLachlan Avenue! A welcoming 4-bedroom detached home in growing Caledonia situated in a gorgeous neighbourhood and inviting community. Perfect for a family looking to make their start in this area. Home itself has 9' ceilings, a sun-inviting layout with its large Great Room perfect for entertaining and relaxing. Laundry room conveniently located upstairs. Full unfinished basement just waiting for your personal touch! Close to Highway 6/403, Hamilton Airport, parks, schools, Caledonia River, and other amenities! A new area for new beginnings! (id:49269)
Right At Home Realty
1111 Clipsham Road
Kilworthy, Ontario
Discover privacy and beauty with over 1,050 feet of riverfront, your own rapids, and access to Sparrow Lake and the Trent-Severn Waterway. This rare gem on the Kahshe River sits on 21 acres of land with granite outcroppings, a woodlot, ski trails, and prime fishing and boating. Located near Kilworthy, just minutes from Gravenhurst and Orillia, amenities are close by. The one-and-a-half-storey home, designed by the owner's father, features a fieldstone fireplace, drilled well, and septic system. The main floor has a country kitchen, laundry, a two-piece bathroom, and hardwood floors. The spacious foyer leads to a bright living room and a dining room perfect for family dinners. Upstairs, find 3 bedrooms, a two-piece ensuite, and a large bathroom. Enjoy morning coffee or sunset views in this custom-built home. Don't miss this unique riverfront opportunity—call today for a tour! (id:49269)
Real Broker Ontario Ltd.
118 Vancouver Street
Barrie, Ontario
Nestled In Barrie's Prestigious East End, This Frank Lloyd Wright-Inspired Masterpiece Spans an Expansive 3,100 Sqft A cross Two Stories on a 60x 145 ft Lot, Featuring an Elegant Stone & Stucco Exterior, Commercial-Grade Composite Deck W Built-In Lighting, Sophistication Meets Functionality With Heated Italian Ceramic Flooring Throughout The Kitchen, Mudroom, & Upper Level. A Custom Downsview-Built Kitchen, Showcases Top-Of-The-Line Appliances - a Wolf Stove, Thermador Fridge, & Bosch appliances. Expansive European Tilt & Turn Windows Bathe The Interiors In Natural Light, While Independent Heating & Cooling Controls For Upper & Lower Living Spaces Ensure Personalized Comfort. The M aster Bedroom Is a Sanctuary, Offering in-suite Laundry & a Private Deck. The Second and Third Bedrooms are Equally Luxurious, ft In- Suite Laundry & Meticulously Crafted Built-In Cabinetry. Enjoy The proximity To the lake, RVH, HWY 400 & Barrie's Downtown Core. Upgrades; Heated Italian Ceramic Flooring.Oversized Windows.Custom Downsview Kitchen, 2 Zone Heating & Cooling System.In-Suite Laundry, Premium Exterior Brick, Multipoint Front Door, Book Matched Double Waterfall Quartz Kitchen Island. (id:49269)
RE/MAX Hallmark Chay Realty Brokerage
271 Sea Ray Avenue Unit# B304
Innisfil, Ontario
Enjoy A Turn Key, Low Maintenance, Active Lifestyle In This Clean And Bright 1 Bdrm Unit At Luxurious Friday Harbour Resort. Open Concept Floor Plan With Large Balcony With Room For Outdoor Dining. Modern White Kitchen With Quartz Counter & Ss Appliances, 4 Piece Bath With Glass Shower, Ensuite Laundry, Underground Parking And Locker. Free Unlimited Rogers Wifi And Home Security. Steps Away From Awesome Boardwalk Overlooking Marina, And A Number Of Great Shops And Restaurants. Lots To Keep You Busy Here With The Beach, The Nest 18 Hole Golf Course, 200 Acre Nature Preserve W/ 7 Km Of Hiking Trails, Marina, Boating, The Pier, Village, Beach Club, Pool, Gym, Year Round Events, Sports & Activities. You'll Love It Here! Click View Listing On Realtor Website For Age, Sq Footage, Prop Taxes, And More. (id:49269)
RE/MAX Hallmark Chay Realty Brokerage
7253 36/37 Nottawasaga Sideroad
Clearview, Ontario
Secluded among towering pine trees and a 50 foot cedar hedge, this custom built home offers space, comfort and privacy, yet is centrally located in the heart of recreation country! The two storey brick home boasts 7 bedrooms (4+3) and 2.5 bathrooms, large eat-in kitchen, separate dining room which can seat 12, cozy living room with wood burning fireplace overlooking the backyard. Also on the main floor is the 450 square foot family room and the laundry and powder room. Four large bedrooms, with a 4 piece washroom and 3 piece ensuite can be found on the second floor. The basement has three additional bedrooms and storage areas--easily changeable into another type of living space if needed. In total, this house has over 2700 square feet of inside living space and offers plenty of space for outside activities including a 27 foot round pool, multi-level decking, cabana, an area to raise your own ducks and chickens if so inclined, and a large area for perennial and vegetable gardens. This park-like setting creates many opportunities for a creative mind! On the property is a large garage/shop, with 2 bays (one with an extended height door)--ideal for a home business and for additional storage. Note: property is approved for home business. The house is heated and cooled by an economical geothermal system, with a new furnace installed eight years ago. Other recent upgrades include shingles (2018) and new water heater. (2017, owned). The property is minutes to Blue Mountain, Osler Bluff, Devil's Glen, Nottawa, Collingwood and the Collingwood Airport. Nottawa Elementary School is close by. Enjoy the lifestyle that this home and property offers, all in the privacy and quietness of this rural oasis. (id:49269)
Engel & Volkers Toronto Central
1532 Champlain Road
Tiny, Ontario
Top 5 Reasons You Will Love This Home: 1) Incredible new build effortlessly emanating a modern design aesthetic at every corner 2) Airy ambiance created by tall 9' ceilings, where each bedroom is adorned with the elegance of tray ceilings, allowing for a move-in ready opportunity 3) Gourmet kitchen with all the trimmings, including gleaming hardwood flooring and stainless-steel appliances 4) Outdoor retreat with a covered back deck, complete with the added luxury of an included hot tub, creating the perfect setting for relaxation 5) Perfect location with breathtaking seasonal water views and a rural setting just a short drive to in-town amenities. Age 2. Visit our website for more detailed information. (id:49269)
Faris Team Real Estate Brokerage
1894 Henry’s Landing
Severn, Ontario
Top 5 Reasons You Will Love This Home: 1) Embrace the opportunity to own a sprawling home on just over 1 acre of picturesque land, adorned by towering mature trees and offering views of rolling greenspace, while being steps to McLean Lake, Black River, and the soon-to-be-completed McLean Lake boat launch 2) Enjoy seamless living with a thoughtfully designed layout featuring a spacious eat-in kitchen perfect for gathering with loved ones and an expansive family room boasting a cozy fireplace and a walkout leading to the backyard 3) Discover a recent addition to the home, showcasing a versatile living room awaiting your finishing touches with a soaring cathedral ceiling, floor-to-ceiling windows that flood the space with natural light, and a walkout to the deck 4) Peace of mind with numerous upgrades, which include a newer septic system, a reshingled roof, updated windows, a newer 200-amp electrical panel, hardwood flooring, and modern light fixtures 5) The added benefit of a two-car garage alongside an expansive driveway providing ample parking for visitors. Please see the Faris 360 virtual tour for full details of the inside finishing (id:49269)
Faris Team Real Estate Brokerage
3-5 Dock Lane
Tay, Ontario
Top 5 Reasons You Will Love This Home: 1) Exquisite 3,350 square foot low-maintenance 4-season waterfront home with luxurious upgrades, including European white oak flooring and heated flooring throughout 2) Incredible dream kitchen with an oversized island and a seamless sink, a butler's pantry, high-end appliances, and open shelving 3) Main-level primary bedroom suite with a walkout to the deck, dual closets, and access to a tasteful ensuite bathroom 4) High-quality design finishes throughout a main-level living room, an upper-level family room, 8' solid-wood doors, an included new European spa, the added benefit of an upper-level laundry hook-up for convenience, an unfinished 1,500 square foot basement ready to be finished with in-floor boiler system, and the driveway to be paved in the spring 5) Enjoy incredible waterfront views and deep water boating with direct waterfrontage featuring a new dock able to moor two 40 foot boats plus personal watercrafts on Georgian Bay, while being close to restaurants, amenities, Highway 12 access, and only 60-minutes from the Greater Toronto Area for an easy commute with the added benefit of municipal water, gas, and sewers, perfect for recreation or a full-time residence. Age 1. Visit our website for more detailed information. (id:49269)
Faris Team Real Estate Brokerage
Faris Team Real Estate Brokerage (Midland)
8098 Laidlaw Avenue
Washago, Ontario
Very unique custom fully modern 4 season waterfront home with all the amenities on almost 300ft of waterfront. Less than 1.5hrs from the top of Toronto this family dream get-away is waiting for you... In addition to being in a private and quiet location, this gorgeous property sports amazing sunrises and sunsets. Owner built, to meet or exceed modern standards, An incredible great room with 18ft tall ceilings with wall of window and spectacular 270 degree view of the property lagoon and river is very impressive. Walkout from lower-level games-room to covered cabana and a large concrete patio, a fireplace and a walkway running along the shoreline to the main dock and further. Plenty of wildlife here so keep your eyes peeled for eagles, otters, swans and pileated woodpeckers. Winter wildlife is exceptional as well. Fishing in the adjoining lagoon or off one of the docks is fantastic. Bass, pike and bluegill are plentiful. Explore the wildlife & shoreline of the adjacent crown land or jump into the river from cliffs for a great adventure. A retreat for intimate family gatherings or you can continue to operate as a licensed short term rental. 5 Star rated property on AIRBNB. A rare opportunity to try before you buy! (id:49269)
Royal LePage First Contact Realty Brokerage
92 Clubhouse Road Unit# 34
Turkey Point, Ontario
A great opportunity to enjoy Cottage Lake Life at a fraction of the cost. 1994 mobile home in perfect shape with custom professional built addition. Located in MacDonald Turkey Point Marina, Canada’s largest freshwater marina you can enjoy everything Turkey Point Beach has to offer along with having your own boat dock directly across. This is a modern, spacious, well-appointed trailer with room for the entire Family. With 2 full bedrooms + the addition there is sleeping room for everyone! Separate family room allows space for kids and family to spread out. Full size kitchen with all appliances needed for entertaining guests. Large covered porch area with dinning table and spot to BBQ in the shade! This beautifully landscaped trailer has parking for 2 vehicles, a large garden shed and a nice side yard to enjoy all sorts of summer games! Trailer includes propane furnace window AC units for all season’s spring to fall. Fully furnished and Turn-key. Seasonal Park, purchasers required to submit application and fee to MacDonald Marina for consideration. Seasonal fee’s including dockage, water, and septic charges approx. $10,228 all in. (id:49269)
RE/MAX Erie Shores Realty Inc. Brokerage
4896 5th Line
Tottenham, Ontario
Top 5 Reasons You Will Love This Home: 1) Renovated Cape Cod style home 2) Open-concept layout boasting professional workmanship and quality throughout, providing the perfect atmosphere for entertaining 3) Sunlit and spacious with an array of windows, providing panoramic views 4) Added benefit of being set back from the road with plenty of parking and a rear patio surrounded by open field 5) Centrally located, close to Highway 27 and Highway 400 access and only minutes to Beeton, Bradford, and Schomberg. Age 41. Visit our website for more detailed information. (id:49269)
Faris Team Real Estate Brokerage
22 Pintail Lane
Port Rowan, Ontario
New Construction! This partially constructed semi detached home located in the Lakeside community of Port Rowan awaits your finishing touches. Choose the existing floor plan or adjust the room layout as you see fit. You'll also have the opportunity to choose flooring, cabinetry finishes, counter tops, paint colours, fixtures, etc. Attractive exterior finishes with stone on the front, brick on the sides and back, concrete driveway, 1.5 car garage and an inviting front entrance with a covered sitting area. There is also an elevated deck accessible from the living room or primary bedroom that provides nice views to the rear. The proposed layout features an open concept dining, living, and kitchen area, large primary bedroom with ensuite and walk-in closet, laundry / garage entrance area, and powder room. The kitchen area has been designed with room for a pantry, an island and plenty of cupboards. The basement has large windows creating the potential for a nice bright space. The listing price does not include a fully finished basement, but this could be incorporated into the purchase if desired. Close to all town amenities, marinas, golf, hiking trails birding, wineries and the sandy beaches of Long Point and Turkey Point. (id:49269)
Peak Peninsula Realty Brokerage Inc.
92 Clubhouse Road Unit# 78
Turkey Point, Ontario
Welcome to unit #78 in the Turkey Point Macdonald Marina. Solid mobile home featuring vaulted ceilings, 2 bedrooms, 1 bath, 43 x 12 ft covered deck and 540 sqft of indoor living space. Outside features a private double wide gravel driveway and backyard deck that is perfect for sunbathing and relaxing by the lake. Trailer is in excellent shape and has been very well maintained. Open concept layout gives it the perfect flow for living and entertaining. Trailer also comes with its own private boat slip that is included in the yearly fees! The fees for the season have already been paid so come on down and enjoy the first season on the house. Call today, you won't be disappointed! (id:49269)
RE/MAX Erie Shores Realty Inc. Brokerage
22 George Street
Langton, Ontario
Your search has ended for the perfect property. First time being offered for sale in 50+ years. All the room you need in this cute bungalow situated on a great lot approx. .25 acres in the heart of the Village of Langton. This small town offers you groceries, churches, schools, post office, pharmacy and restaurant all within walking distance. The detached 30'x28' garage offers the perfect spot for the guy that loves to work on his cars or other hobbies. There is also a shed to store your gardening supplies. This property is an Estate and being Sold As-Is. (id:49269)
Morrison Realty Ltd Brokerage
42 Erie Boulevard
Long Point, Ontario
Welcome to LONG POINT - your home away from home. This charming lakefront home offers panoramic views and a serene atmosphere, making it the perfect spot to unwind and take in the scenery. This two-bedroom, one-bathroom single family house includes over 1,083 square feet of living area, a year-round, winterized cottage, a boathouse, and a garage/shop. Step outside and enjoy the beach and lake views as you soak in the sun and relax. This property provides you peacefulness and a place to escape to while still having easy access to the nearby attractions. Don't miss out - this is the perfect opportunity to own a lakefront home. (id:49269)
Coldwell Banker Action Plus Realty Brokerage
92 Clubhouse Road Unit# 69
Turkey Point, Ontario
MacDonald Turkey Point Marina WATERFRONT mobile home for SALE!! These do not come available often and the location couldn’t be better. Trailer is in excellent shape and has a airy cottage-like feel. With over 750 sqft of living space, this mobile home features 2 bedrooms 1 bathroom and an add-on rec room/living room. Open concept layout, ductless heating and cooling, private boat dock directly in front of the unit and gorgeous outdoor deck/gazebo are just of a few of this mobile home's great features. Park fees for leased land are $14,378.00. Fees include boat dock, water, sewage, garbage, does not include hydro, propane or internet. Come and see what Ontario’s South Coast is all about. Sandy beaches, fishing, wineries, restaurants, trails and great vibes, not to mention a relaxing commute to all major cities. (id:49269)
RE/MAX Erie Shores Realty Inc. Brokerage
92 Clubhouse Road Unit# 41
Turkey Point, Ontario
Immaculate Turkey Point Macdonald Marina mobile home for sale. Private boat slip, gazeboo, back deck, 11 x 10ft screened in porch and the list goes on. Don't miss this opportunity to own a fresh, well maintained mobile home for the up and coming 2024 season! (id:49269)
RE/MAX Erie Shores Realty Inc. Brokerage
5 Hastings Drive
Long Point, Ontario
Your lakeside paradise awaits you! This open concept three bedroom, one bathroom, four season cottage has a spacious screened porch, updated kitchen with 12’ quartz counter top, touch faucet, stainless steel dishwasher, fridge, 36” stove, microwave and vent hood. Stackable washer and dryer in the bathroom. California shutters in all three bedrooms. The kitchen, living room and dining room take advantage of the breathtaking views of the lake. Entertain on the 40’ X 10’ deck with space for barbeque, dining and lounging areas. Or delight in the spectacular views while sunbathing or sipping a cool beverage on the 43’ X 12’ beachside deck. Very private fully fenced in back yard to keep your furry friends safe. Privacy panels are a nice addition to the backyard. Safe water access and waterfront erosion protection installed by a professional. Low maintenance property so you can relax and bask in the sunlight. End the day by cozying up to the fire pit. And lastly, this property is located on a quiet paved road, off the beaten path, and Resort Residential zoning NOT Hazard Land zoning. Make this your very own getaway! (id:49269)
Coldwell Banker Action Plus Realty Brokerage

