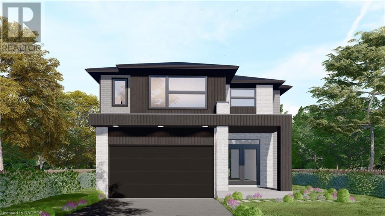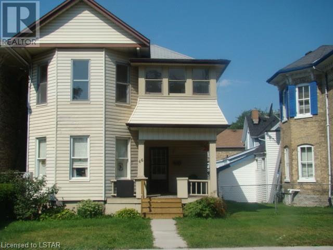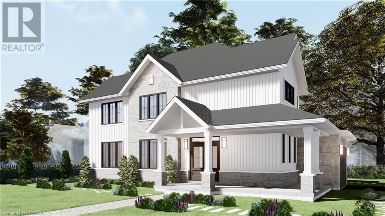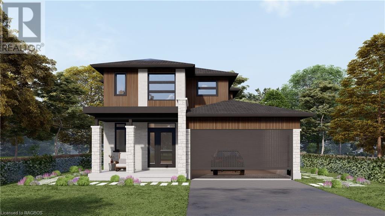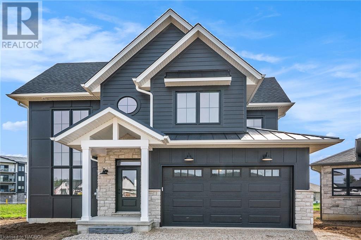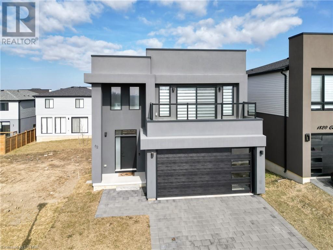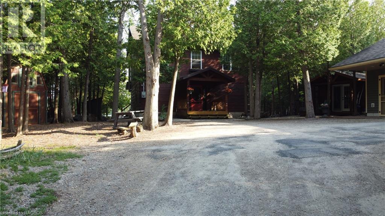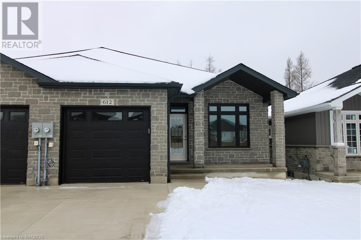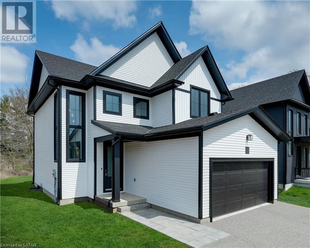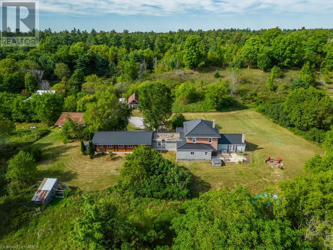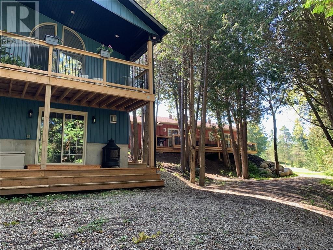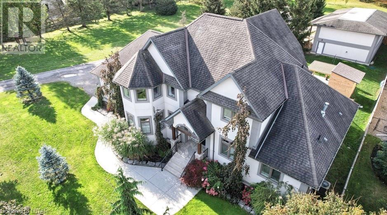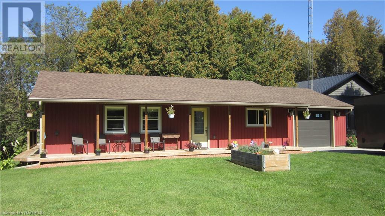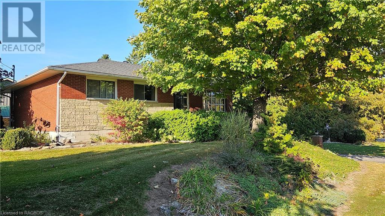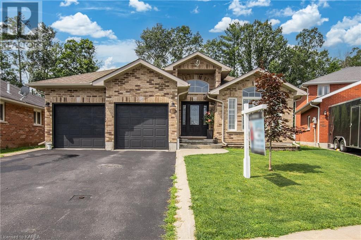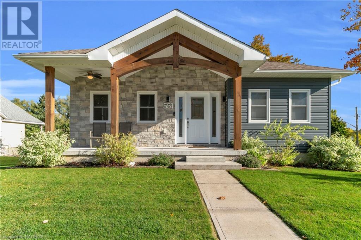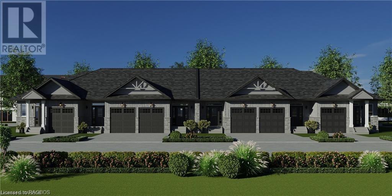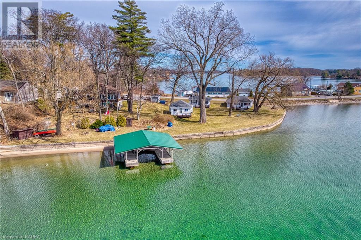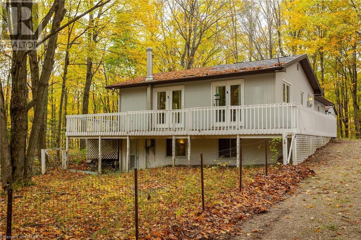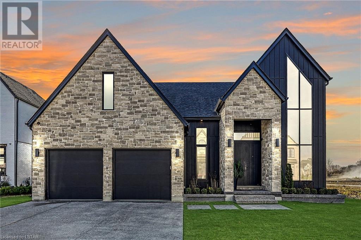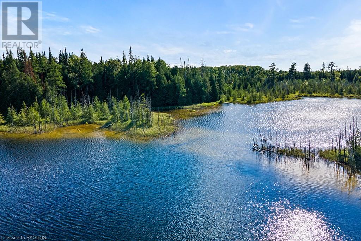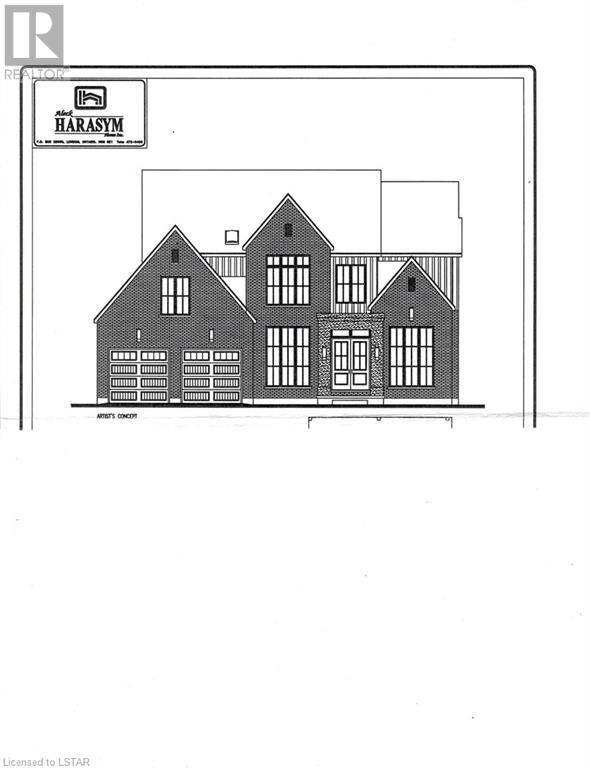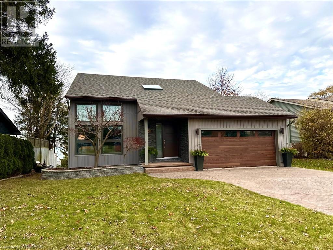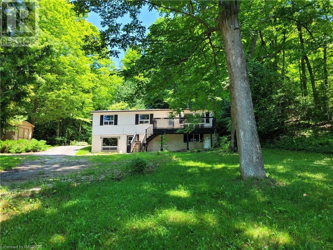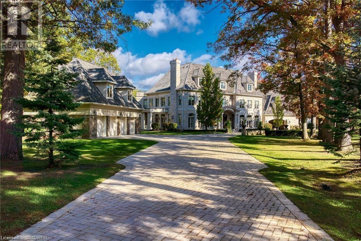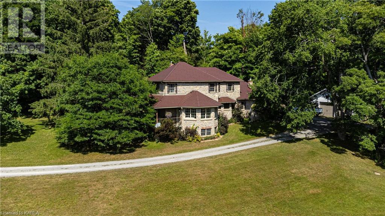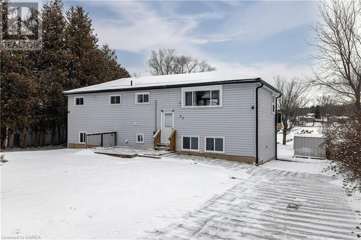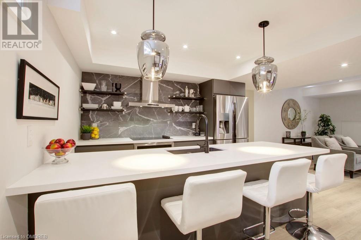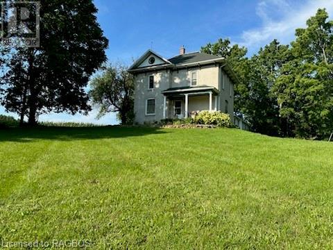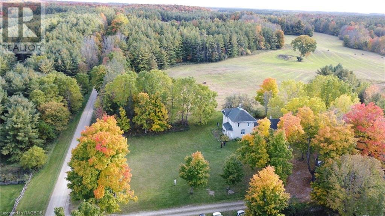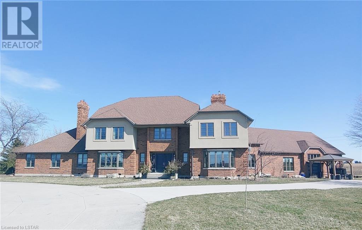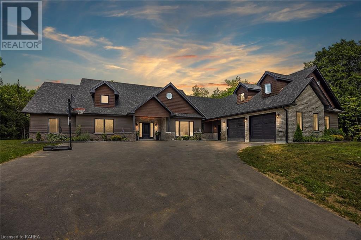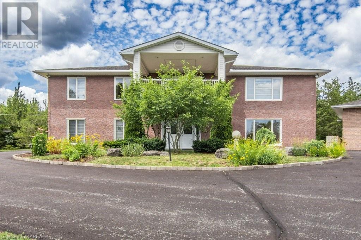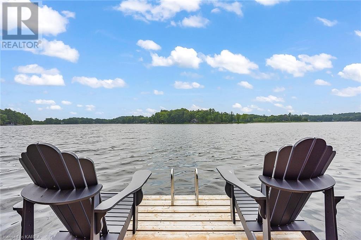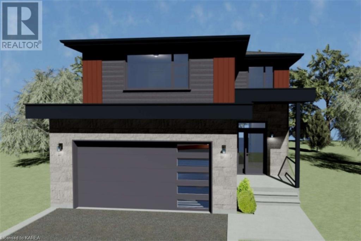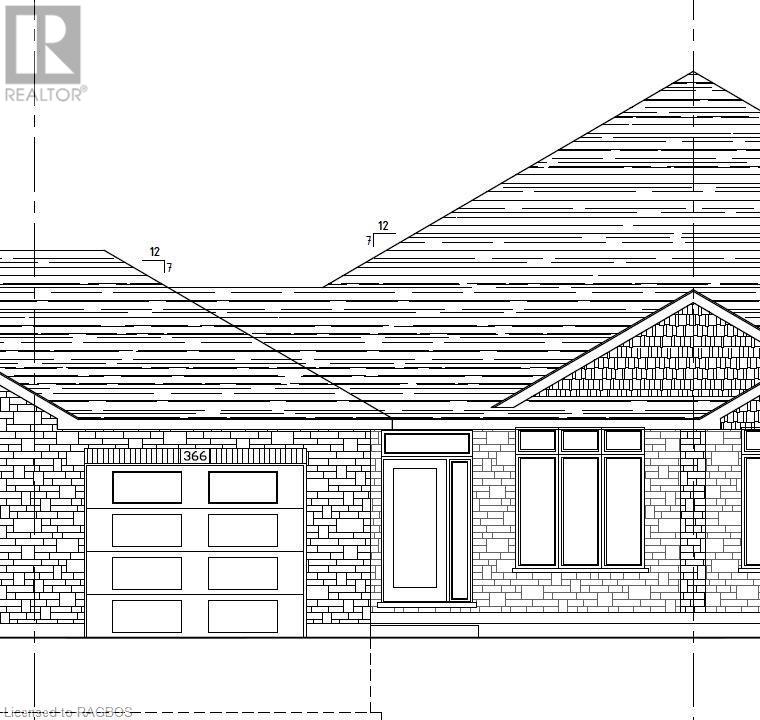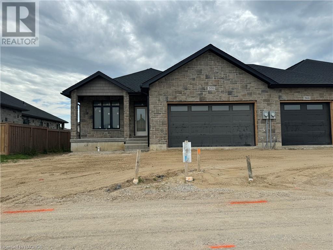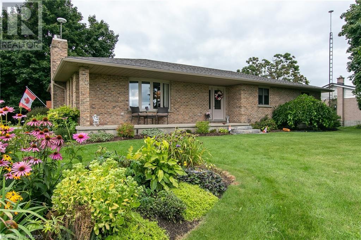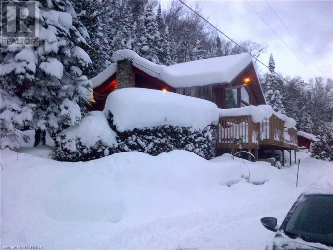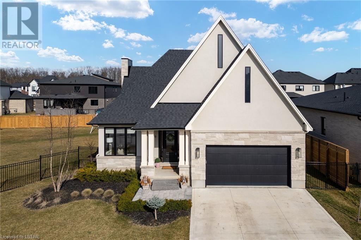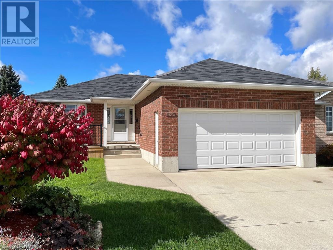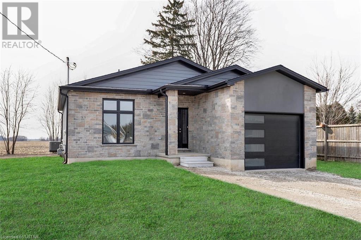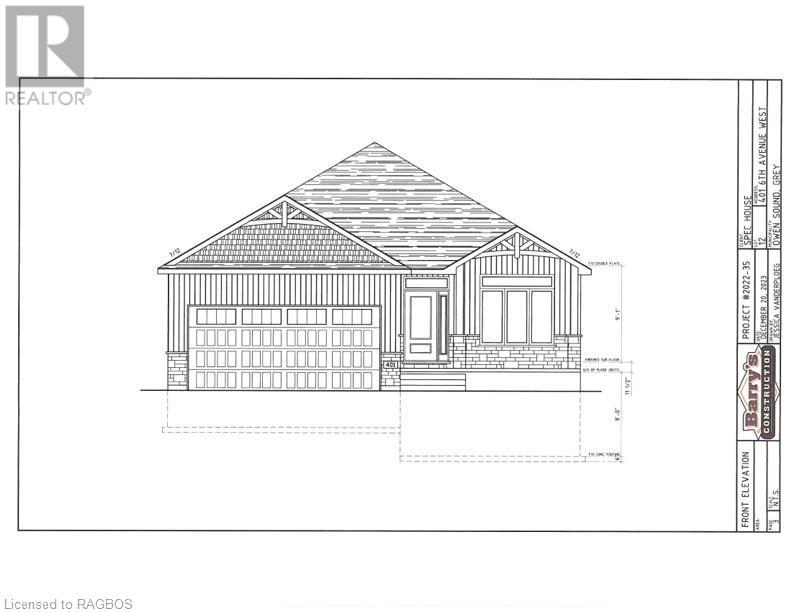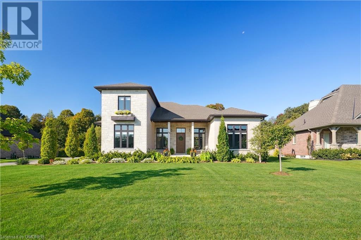169 Jack's Way
Mount Forest, Ontario
HERE IS 169 JACK'S WAY AND THIS CUSTOM BUILT 1923 SQ FT HOME HAS LOTS TO OFFER WITH OPEN CONCEPT KITCHEN AND DINING AND GREAT ROOM, CUSTOM KITCHEN CABINETS WITH ISLAND, PANTRY, GREAT ROOM HAS DOOR TO 10X14 COVERED PORCH, AND GAS FIREPLACE, MUD ROOM FROM GARAGE TO KITCHEN FOYER AND OPEN STAIR CASE 2PC BATH , MASTER BEDROOM HAS WALK IN CLOSET AND 4PC ENSUITE, WALK IN SHOWER, 2ND FLOOR LAUNDRY PLUS TWO MORE BEDROOMS AND 4PC MAIN BATH, ATTACHED GARAGE WITH STAIRS TO BASEMENT, GAS HEAT, CENTRAL AIR, CUSTOM FINISHES INSIDE AND OUT, TRULY ENJOYABLE LIVING HERE (id:49269)
Royal LePage Rcr Realty Brokerage (Mf)
46 Elgin Street
St. Thomas, Ontario
Investment opportunity awaits close to downtown St. Thomas!! Up and down duplex - each unit is separately metered. Both units are 2 bedroom, 1 bath, own basement and laundry area. Units are currently rented - each paying all their utilities. Parking for 4 cars. Each unit has 2 separate entrances. Roof 2017. Great location and walking distance to downtown & all amenities. (id:49269)
RE/MAX Centre City John Direnzo Team
RE/MAX Centre City Realty Inc.
173 Jack's Way
Mount Forest, Ontario
THE PERTH IS LOCATED AT 173 JACK'S WAY AND IS A CUSTOM BUILT 2 STOREY HOME, WITH OPEN CONCEPT KITCHEN ,DINING AND GREAT ROOM GAS FIREPLACE, DOOR TO COVERED PORCH/PATIO, CUSTOM KITCHEN CABINETS, WALK IN PANTRY, FOYER FROM FRONT COVERED WRAP AROUND PORCH,3 BEDROOMS, MASTER ENSUTE ANBD WALK IN CLOSET, 2ND LEVEL LAUNDRY, 2 AND 4 PC BATHS, GAS HEAT, CENTRAL AIR, WALK UP FROM BASEMENT TO 2 CAR GARAGE, CUSTOM FEATURES INSIDE AND OUT. YOU WILL ENJOY THIS HOME. (id:49269)
Royal LePage Rcr Realty Brokerage (Mf)
165 Jack's Way
Mount Forest, Ontario
THIS SPACIOUS CUSTOM BUILT 2 STOREY HOME IS AT 165 JACK'S WAY, AND OFFERS CUSTOM KITCHEN CABINETS AND ISLAND IN THIS SPACIOUS KITCHEN WITH OPEN CONCEPT TO DINING AND GREAT ROOMS, ALSO DOOR TO COVERED REAR PATIO. DINING AND GREAT ROOM COMBINATION, GAS FIREPLACE, COVERED FRONT PORCH WITH FRONT DOOR TO FOYER ENTRANCE, 2PC BATH, ALL ON MAIN FLOOR, THE 2ND FLOOR HAS 3 BEDROOMS WITH MASTER WITH WLK IN CLOSET AND 5PC ENSUITE, SOAKER TUB AND WALK IN SHOWER, 2ND FLOOR LAUNDRY AND 4PC BATH, , FULL BASEMENT WITH WALKUP LARGE GARAGE, GAS HEAT AND CENTRAL AIR, MANY CUSTOM FINISHES INSIDE AND OUT, 2100 SQUARE FEET OF ENJOYABLE LIVING (id:49269)
Royal LePage Rcr Realty Brokerage (Mf)
161 Jack's Way Way
Mount Forest, Ontario
THIS CUSTOM BUILT 2 STOREY HOME HAS SO MUCH TO OFFER, , OPEN CONCEPT KITCHEN AND DINING AND LIVING ROOMS, FIREPLACE, CUSTOM CABINETS AND ISLAND AND DOOR TO REAR COVERED PORCH/PATIO, MAIN FLOOR LAUNDRY AND MUD ROOM OPEN FOYER AND STAIRCASE TO UPPER LEVEL,2PC BATH AND A 4 PC AS WELL,COVERED FRONT PORCH, 3 BEDROOMS, MASTER HAS 5 PC ENSUIT AND WALK IN CLOSET, FULL BASEMENT, GAS HEAT, CENTRAL AIR, CUSTOM TRIM , OAK STAIR CASE, ATTACHED 2 CAR GARAGE, THIS HOME WILL NOT DISAPPOINT ,TARION WARRANTY (id:49269)
Royal LePage Rcr Realty Brokerage (Mf)
1820 Canvas Way Unit# 62
London, Ontario
Presenting this stunning modern design home in one of London's most desirable areas, “Uplands” in North London. This home is only 3 years young and is on a lookout lot built by Patrick Hazzard Custom Homes Inc. With 2,295 Sq.ft of finished living space features 3+1 bedrooms with a fully finished basement equipped with an additional full kitchen/laundry and is waiting for the new owner to turn it into a fully separated in-law suite. As you enter from the spacious foyer connected to the powder room and the 2-car garage, you are greeted by an open-concept family room with 9’ ceilings that oozes comfort and pours in natural light. The kitchen radiates luxury with upgraded quartz, beautiful cabinetry, and a stunning black splash to connect it all. Large pantry for all your family's needs, a sweep kick to make life easier and stunning stainless steel appliances with gas stove. Following the beautiful staircase up, you're greeted with 3 large rooms, laundry, and an elegant main bath. The primary bedroom is fit for a King & Queen with a lovely 5-piece ensuite, a huge walk-in closet, and a breathtaking 18'X6' balcony with glass railing overlooking the city and downtown skyline. As you proceed downstairs, you’ll notice the theme continues with the same beautiful finishes in the basement as the builder finished the basement. Waterproof vinyl floors with a full kitchen, full bathroom, rec room, and laundry with gas dryer. Vacant land condo fee of $104/month for private road maintenance. Additional features include a paver stone driveway, installed in 2022 by the builder, central vacuum rough-in to the garage, a side door in the garage, and an on-demand rental water heater.Shop until you drop with close access to masonville mall and many other big box stores and enjoy life with all the convenience of being close to Western University, YMCA, parks, schools and so much more! Book your showing today! (id:49269)
Century 21 First Canadian Corp. Dean Soufan Inc.
Century 21 First Canadian Corp.
9 Hope Drive
Miller Lake, Ontario
Imagine walking out on a sunny morning to your waterside dock, to enjoy the sounds of nature, hearing the birds chirping, seeing the water glistening from the lake. Here in this pristine setting on Shouldice Lake, this could be yours! Beautiful well constructed Confederate Log home, features three bedrooms and two bathrooms. Primary bedroom is large in size, with a Juliette balcony, and an area large enough for small office or study area. The four piece bathroom has a soaker tub, and a separate shower; laundry closet is in one of the bedrooms. Attractive open concept living/dining/kitchen with center island and with walkout to deck. There is a woodstove in the living room that comfortably heats the home. There is also additional electric heat. A two piece powder room is on the main floor. Lovely lakeside deck that is large enough to enjoy breakfast, lunch and or dinner on. There is so much more! For those extra family guests that are staying overnight, there are two additional insulated Bunkies that could easily accommodate the in-laws and cousins! For the kids, there is the games room, the playhouse and if you want to enjoy being outside by the lake, there is the screened-in gazebo. Have a swim, then off to the hot tub (included) to relax and revitalize. The property also has a garage so that you can park your vehicle in or use for additional storage space or both! Grounds are nicely landscaped, with an area for a small vegetable garden, and an enclosed area for the pets. This property has been well cared for, shows extremely well and it could be yours! It is a prime waterfront property on Shouldice Lake. Well treed and private. Please do not enter the property without an appointment as it is the Sellers's home. Taxes:$3617. Lot size is 126.3 feet wide by 272.6 feet deep. (id:49269)
RE/MAX Grey Bruce Realty Inc Brokerage (Lh)
612 25th Avenue
Hanover, Ontario
Now with finished basement! Full stone semi-detached bungalow under construction and ready for its new owners in early spring. Main level living with open concept kitchen/living space, dining room, 2 beds and 2 baths (including the master with ensuite), and laundry. Walkout from your living space to the covered upper deck offering views of the trees. The lower level of this home offers 2 more bedrooms, 3 pc bath, rec room with gas fireplace and walkout to the yard. Home is located in a great new subdivision of Hanover close to many amenities. Call today! (id:49269)
Keller Williams Realty Centres
297 Whiting Street Unit# 16
Ingersoll, Ontario
Welcome to Beau Soleil - the award-nominated subdivision that offers the epitome of comfortable and energy efficient living. The “Wave” is an over 2,025 sq. ft Net-Zero ready home designed to be at least 80% more efficient than code-built homes, making it one of the most efficient homes you'll ever live in. Kingwell Homes has spared no effort in ensuring that every part of this home is completed with purpose, from the triple-pane windows that are exceedingly energy-efficient and quieter, to the added insulation throughout the home. The upgraded foundation provides an added layer of stability to the home, while the electric vehicle port included in the price makes it convenient for you to charge your electric vehicle at home. Even the paint was selected for its healthy properties and no VOCs, making this a truly healthy home. Tucked away in a quiet cul-de-sac, this home has picturesque pond views, this home offers the perfect balance of peace and convenience. Just 5 minutes off the 401 and just 30 minutes to the new Volkswagen plant in St. Thomas. Don't miss your chance to live in this exceptional home in this exclusive subdivision! Some photos are renderings. (id:49269)
Century 21 First Canadian Corp.
Century 21 First Canadian - Kingwell Realty Inc
1003 Fourth Lake Road
Parham, Ontario
Nestled within the scenic beauty of Parham, Ontario, this rural home offers a retreat from the hustle and bustle of city life. Situated on a sprawling 59-acre property, this charming home boasts a wealth of amenities for comfortable countryside living. With a generous 12 bedrooms spread across two levels, this home provides ample space for residents and guests alike. Nine bedrooms are thoughtfully located on the main floor, while an additional three are nestled on the second floor. Ensuring convenience, there are two bathrooms – one on each level – furnished with modern fixtures. Embrace the tranquility of rural living as you explore the 59 acres of secluded land that surround this property. Three enchanting ponds dot the landscape, offering serene views and the opportunity for leisurely walks in nature. Warm and inviting, the home features two woodstoves that create a cozy atmosphere during colder months. A practical cookstove adds character to the kitchen and invites you to explore your culinary talents. The partially finished basement offers additional versatility, with a dedicated gym space and ample storage to accommodate your needs. Step outside and discover your own personal oasis. Relax and unwind in the hot tub, take a refreshing dip in the swimming pool, or gather around the fire pit with friends and family for cozy evenings under the stars. This outdoor space is designed for both relaxation and entertainment. A three-bay drive shed provides shelter for your vehicles and equipment, adding to the functionality of the property. Escape to the peaceful countryside of Parham and make this rural retreat your own. With its spacious living areas, abundant bedrooms, and stunning outdoor amenities, this property offers the perfect canvas for your rural living dreams. Explore the natural beauty, enjoy the tranquility, and create lasting memories in this charming home. TAXES AMOUNT LISTED IS FOR THE PROPERTY PRE-SEVERANCE WHEN IT WAS 400 ACRES. Severance was recent. (id:49269)
Exit Realty Acceleration Real Estate
492963 Southgate Road 49
Southgate, Ontario
Awesome 3 bedroom Residential Family Home and a 2 bedroom bungalow, and a 1 bedroom cottage -Suitable for a family retreat, year round living, or potential for income as an investment property. Located on a picturesque 5 acre lot with 3 upgraded residential homes from the ground up completely renovated including all services including High Speed Fibre Optics Internet. As you enter on the curved driveway past the horse paddock with run in shelter, the beautiful landscaped slightly sloping property appears and creates a feeling of privacy and recreational areas. The 3 bedroom main home has approximately 1300 sq. ft of finished space on both the 1 bedroom main floor and 2 bedroom on lower floor with a walk in entrance. Each with large deck/balcony and overlooks a parklike setting and the Beatty Saugeen River. Each floor is equipped with a full modern kitchen. This property is located in Grey County and is within an hours drive to Lake Huron, Georgian Bay or the ski hills at Collingwood. An easy 2 hour drive from Toronto, London, Hamilton areas. (id:49269)
Wilfred Mcintee & Co Ltd Brokerage (Dur)
1659 Hamilton Road
London, Ontario
This one-of-a-kind custom-built home is not one you will want to miss! Its immaculate construction using Insulated Concrete Form (ICF) from footing to peak ensures this home will last generations. With some referring to these builds as “1000-year homes,” you can rest easy knowing you are not only saving money on utilities in an energy-efficient home, but also in a home where cracks, leaks, pests, and other problems shouldn’t occur over its lifetime. This 5-bedroom, 4-full bathroom home is situated on a large lot (just over half an acre), complete with an inground salt-water pool (2019) and a 30x50 ft HEATED SHOP. Upon entering this magnificent home, you will notice a large, open floor plan. The entire home has heated flooring roughed in and has upgrades galore! The Great Room is truly impeccable with its 26 ft cathedral ceilings, complete with oak plank boards and a custom stone gas fireplace with solid maple mantels. The oversized kitchen features Italian granite countertops, stainless steel appliances, and custom Blum cabinetry. 3/4 inch hardwood sprawls across the main level and into the Primary Suite. With a featured custom double-sided gas fireplace and the ensuite of your dreams, you won’t want to leave! The shower doubles as a steam room and the stand-alone tub is finished with a Roman Filler and can purge and dry itself after each use. Upstairs you will find a loft that provides excellent views of the Great Room’s features, as well as another bedroom and full bathroom. Multi-generational living is possible as the lower level features 9 ft ceilings, a full kitchen, and 2 additional bedrooms. Please contact your Realtor for a FULL list of features and upgrades. (id:49269)
Century 21 First Canadian Corp.
492963 Southgate Road 49
Southgate, Ontario
Awesome 3 bedroom Residential Family Home and a 2 bedroom bungalow, and a 1 bedroom cottage -Suitable for a family retreat, year round living, or potential for income as an investment property. Located on a picturesque 5 acre lot with 3 upgraded residential homes from the ground up completely renovated including all services including High Speed Fibre Optics Internet. As you enter on the curved driveway past the horse paddock with run in shelter, the beautiful landscaped slightly sloping property appears and creates a feeling of privacy and recreational areas. The 3 bedroom main home has approximately 1300 sq. ft of finished space on both the 1 bedroom main floor and 2 bedroom on lower floor with a walk in entrance. Each with large deck/balcony and overlooks a parklike setting and the Beatty Saugeen River. Each floor is equipped with a full modern kitchen. This property is located in Grey County and is within an hours drive to Lake Huron, Georgian Bay or the ski hills at Collingwood. An easy 2 hour drive from Toronto, London, Hamilton areas. (id:49269)
Wilfred Mcintee & Co Ltd Brokerage (Dur)
2 Webster Street
Lion's Head, Ontario
It's as good as beach front! This three bedroom home situated in the heart of Lion's Head. Just steps away from beautiful sandy beach, and walking distance to all other amenities. Home has views of the beach and marina, yet offers some privacy while relaxing on the deck to enjoy the views. Main floor has three bedrooms and a four piece bath; open concept living/dining/kitchen with walkout to deck. There is a fireplace in living area. Lower level has a family room with woodstove, a bonus room that could be a fourth bedroom, laundry facilities, utility room, and a two piece bathroom. Corner lot, nicely treed and landscaped. Makes a great home for in town living. Taxes: $2196.44. (id:49269)
RE/MAX Grey Bruce Realty Inc Brokerage (Lh)
18 Ashwood Crescent
Napanee, Ontario
Welcome to your dream home in the desirable Staikos subdivision! This stunning property boasts 4 bedrooms and 3 bathrooms, offering the perfect blend of modern elegance and comfortable living. Step inside this open-concept home, and you'll be immediately greeted by gleaming hardwood floors that add warmth and sophistication to the space. The gourmet kitchen features granite countertops and high-end appliances that make cooking a pleasure. Imagine hosting gatherings in the spacious living room, complete with a cozy gas fireplace, creating the perfect ambiance for relaxation and entertainment. Enjoy the privacy and light control provided by custom California window shutters, allowing you to bask in natural light while maintaining your desired level of seclusion. The lower level of this home is a true gem, with in-law suite potential and a spectacular recreation area featuring a wet bar for endless entertainment possibilities. You'll love the luxurious bathroom on the lower level, complete with heated floors for an indulgent experience. Step outside into your own private oasis - a haven for relaxation and fun. The property showcases an inviting heated inground salt-water pool, a rejuvenating hot tub, and two charming gazebos, providing the perfect setting for outdoor gatherings with family and friends. What's more, you'll relish the serene privacy as there are no rear neighbours, allowing you to fully enjoy your personal retreat. Say goodbye to the hassle of lawn watering with the built-in irrigation system, making sure your lawn stays lush and green with minimal effort. Don't miss the opportunity to make this home yours! Experience luxury living at its finest with the perfect combination of comfort, style, and entertainment options. Come and see all the wonders that await you in this magnificent home. Your dream lifestyle awaits! (id:49269)
Exit Realty Acceleration Real Estate
551 Havelock Street
Lucknow, Ontario
Welcome to this charming 7 year old bungalow, located in the peaceful and picturesque hamlet of Lucknow. This cozy home is perfect for a small family, retiree or those seeking a comfortable rental option. With three bedrooms, including one on the main level and two on the lower level, there is plenty of room for everyone. The main level boasts 1,063 sq. ft., of well designed living space, offering a convenient layout for everyday living. The kitchen with island is a bright and welcoming space. The lower level with an abundance of storage features 2 spacious and bright bedrooms, laundry room, family room and another bathroom. With separate access to the lower level it could make an ideal granny suite option. Whether you're enjoying family time or entertaining guests, this open concept and inviting atmosphere will make you feel right at home where a community vibe welcomes you. (id:49269)
Royal LePage Exchange Realty Co. Brokerage (Kin)
117 Jack's Way
Mount Forest, Ontario
117 JACK'S WAY IS A BRAND NEW TOWNHOME, FULLY FINISHED UP AND DOWN, OPEN CONCEPT KITCHEN AND DINING AND GREAT ROOM WITH DOOR TO COVERED PATIO, CUSTOM KITCHEN CABINETS, MAIN FLOOR LAUNDRY, 2 PC BATH MASTER BEDROOM WITH WALKIN CLOSET AND 3 PC ENSUITE, FOYER TO COVERED FRONT PORCH, OPEN STAIRCASE TO REC ROOM AND GAMES AREA, BEDROOM WITH ATTACHED SLIDING DOOR TO OFFICE AREA, 4 PC BATH, GAS HEAT CENTRAL AIR, SUPER INSULATION PACKAGE, ATTACHED GARAGE, TARION HOME WARRANTY, LOTS OF ROOM HERE, READY TO MOVE IN. (id:49269)
Royal LePage Rcr Realty Brokerage (Mf)
337 Howe Island Ferry Road
Gananoque, Ontario
Family waterfront resort or successful cottage rental business? Here’s your chance to own a historical landmark, just minutes from downtown Gananoque, and gateway to the Thousand Islands. The 3 bedroom main house consists of over 1800 sqft of living space which has 3 separate units all with their own kitchen and 3 piece bathroom. Stunning 180 degree views from the 250’ of sandy waterfront. Nice bright dining room with a sliding door to the big shaded deck overlooking the property. Updated kitchen with island seating and breakfast area. 3 nice sized bedrooms with lots of natural light and closet space. The basement has open concept feel with separate entrance centered around the houses second wood burning fireplace. Each unit in the basement has its own entrance. The property consists of 3 seasonal cottages each with 2 bedrooms, and 3 piece bathroom. Out buildings consist of a large storage building and work shop. Large floating covered boat house with 3 boat slips and property has parking for 10. Enjoy the many attractions around the area - fishing, boating, golf and some of the best small town restaurants and shopping in the province. This is a great opportunity to own a unique property in the heart of the Thousand Islands. (id:49269)
RE/MAX Rise Executives
574286 40 Sideroad
West Grey, Ontario
An outdoor lover's paradise! This approximately 17 acre, mixed bush with water at the back of the property would be fun to explore everyday in every season. Wildlife and the diverse mix of trees and topography make this property very unique and interesting for outdoor activities. The 3 bedroom 2 bath home perched at the highest point has lots of potential to make it your own. There is a detached garage and large circular driveway for easy access in and out of the property. (id:49269)
Royal LePage Rcr Realty Brokerage (Os)
105 Edgewater Boulevard
Komoka, Ontario
This custom home, with over 4000 sq ft of living space was designed with entertaining in mind. Glass walls with oversized sliding doors keep you always connected to the outdoors. Generous custom kitchen cabinets offer storage and integrated appliances. Quartz counters & backsplash are durable and sleek. Two workstation sinks for easy cleanup. Don’t miss the hidden pantry that will make your storage dreams come true. In the mood to cook outdoors? The cantilever roofs provide outdoor covered living space which include another chefs kitchen. Grill poolside with gas BBQ & burner, green egg smoker, bar fridge & outdoor sink. The yard offers both a gas fire pit or wood burning, a in-ground heated saltwater pool with coverstar automated safety cover, a hot tub and plenty of privacy. Armour stone, iron fence and landscaping leave nothing more to do but enjoy your backyard retreat. A full bathroom is located off of the pool. The corner glass office with sunset views will be a favourite place to work.Upstairs you will find 3 primary suites all featuring their own walk in closet and ensuites. The primary bedroom features a walk-in his & hers shower and a dressing closet with built-in cabinetry. To finish off this well thought out home the lower level provides a large family room with built-in bar and beverage fridge. There’s also a 4th bedroom & an additional full bathroom. Even the garage boasts epoxy flooring, built-in wall storage system and central vac! Come explore why you deserve to live in this exceptional home. (id:49269)
Sutton Group - Select Realty Inc.
583191 Sideroad 60
Chatsworth, Ontario
Private 42 acres of mixed bush. Follow over 4000ft of scenic trails leading to the lake where there is a small bunkie overlooking the water. Dock is in for fishing, swimming, canoeing, or just relaxing. The main clearing on the property features an impressive 3 level home of approx. 1500sq.ft per level. Currently framed in to feature a grande fireplace, and high vaulted ceilings. The home has been stripped from the inside to the exterior walls awaiting on renovation to realize this open concept floorplans potential. There is also a detached double car garage, with a concrete floor and mechanics in-floor pit. There is a new electrical panel in the house and the garage, as well as a functioning well. The property is selling AS-IS, WHERE-IS as the current owner has never lived on the property. (id:49269)
Wilfred Mcintee & Co Ltd Brokerage (Dur)
642803 Mccullough Lake Road
Williamsford, Ontario
Nestled amidst the picturesque countryside, this scenic 15-acre parcel showcases a spacious 3-bedroom farmhouse, open spaces and country views. The possibilities are endless - the land itself is a mix of open space and pretty woodland areas, offering a diverse range of use. This property also features outbuildings including storage/small barn and a large solid drive shed - perfect for your workshop, vehicles and equipment. The beautiful 15 acres consists of a large paddock, two open fields and woodlands with trails - ideal for riding your horse, atv, or snowmobile - the outdoor adventures await! The 3-bedroom house, boasting 1,700 square feet of living space, is just waiting for your cosmetic updates and vision. Features such as a spacious family room, main floor laundry, and a well-appointed kitchen make it a wonderful opportunity for a family home or country getaway. Located on a quiet country road, yet easily accessible from Highway 6, you are just a short drive to Owen Sound or easy commute to the Kitchener/Waterloo or Guelph area. A fantastic location with McCullough Lake just down the road. Whether you're seeking a peaceful retreat, hobby farm or envisioning a new chapter in the countryside, this property offers an array of appealing possibilities for country living. (id:49269)
RE/MAX Grey Bruce Realty Inc Brokerage (Os)
1954 Buroak Crescent
London, Ontario
Introducing another gorgeous ALECK HARASYM HOMES model, the NORTHWOODS MANOR. White exterior with black ext doors and garage doors plus covered rear deck, cement drive and walkways. Open concept 2 story, 10' ceilings on main floor with vaulted ceiling study.9' ceilings on 2nd floor with 2 rooms vaulted. This executive 2 story home features 3366 sq. ft. plus 1341 sq. ft. lower level finish. Extensive features incl 7 1/2 oak engineered hardwood on main floor and upper hall with ceramic floors in all bathrooms, laundry and mudroom. Upgraded carpet in all bedrooms and lower basement except gym. Quartz countertops on all cabinets including basement bar. Gas fireplace in great room and lower media room. 8' doors on both floors, decorative focal walls in study, dining room and primary bedroom. Contact listing agent for further details. (id:49269)
Sutton Group Preferred Realty Inc.
222 Penetangore Row
Kincardine, Ontario
If a lakeside lifestyle beckons you, welcome to 222 Penetangore Row in Kincardine. Exuding warmth and ambience, this most desirable year-round home is now offered for sale in this sought after part of Kincardine, so close to the sand beach and Boardwalk, harbour and downtown shopping. The bonus: this stylish, contemporary home enjoys incomparable views of Lake Huron, enjoys the world famous sunsets and sounds of crashing waves from the myriad of windows and the privacy of its sunroom and backyard deck.Upon arrival at the property, you will note the spacious front windows and modern facade, stepping into the foyer you are welcomed by a great room with soaring ceiling, abundance of windows plus striking black brick wall enhanced by a gas fireplace. The open floor plan further leads to a modern kitchen complete with granite countertops and s/s appliances; a dining area beautifully complimented by the stunning views; a three-season sunroom which, with 3 walls of windows, allows endless hours enjoying those panoramic views; and a deck from the sunroom on which to relax during those lazy, hazy days of summer. Stairs from the great room lead up to a landing, open to below, and two spacious bedrooms each with those captivating views, plus 4 piece bathroom. The lower level offers a large family room complete with bar area ( and space enough for an office or gym) laundry/utility room and walkout to backyard. The home has enjoyed many upgrades in the last five years including new siding, front door and garage doors; shingles, skylight and windows; main floor bathroom; kitchen appliances and downstairs wet bar plus hard wood floors refinished. Enjoy the 3D and video tour! (id:49269)
RE/MAX Land Exchange Ltd Brokerage (Kincardine)
174687 Grey Road 30
Grey Highlands, Ontario
A wonderful opportunity to own this one acre property with a 3 bedroom, 2 bath home that's nestled on the hillside and less than 1 km from the BVSC. This property is highlighted and adorned with a beautiful waterfall running down the escarpment where its therapeutic sound is heard all year round. The wonder of nature is captured from every window. The home features hardwood floors on the main floor with a big, bright dining room and walkout to private deck, kitchen with island, a living room where views and lights of the slopes are seen, plus 3 bedrooms and a 4 pc bath. Lower level is a walkout to front yard and driveway and offers a nice sized family room with fireplace, a big bright office, a 2 pc bath, a workshop and lots of storage. The lower level has been completely spray foamed, the propane furnace was new in 2015 and has a newer 200 amp breaker panel plus a generator panel has been wired in. A lovely 4 season home located perfectly for the outdoor enthusiasts where so many recreational attractions like skiing, Eugenia Lake, Eugenia Falls, Beaver River and the Bruce Trail are all closeby. The value of this home is not just in its walls and location, but in the possibilities it offers the next lucky owner. (id:49269)
Royal LePage Rcr Realty Brokerage (Flesherton)
1343 Blythe Road
Mississauga, Ontario
Enter This Private & Exclusive 10-Acre Estate, Past The Front Stone Walls With Wrought Iron Entry Gates, & You Will Be In Complete Awe. This Prestigious Property Is Truly One-Of-A-Kind For Many Reasons, Including The Exceptional Proximity To Highways, The International Airport, & Downtown Toronto. How Can You Be So Close To The City, But Have 10 Acres Of Shangri-La Paradise? As You Approach The Spectacular 19,622 (of finished space on all levels) Square foot French Influenced Manor Home, You Might Be Greeted By Deer Or Rabbits Quietly Meandering On The Lawns. Positioned Perfectly To Take Advantage Of The Breathtaking Views Perched High Above The Credit Valley Golf And Country Club & The Credit River. Scoot Down Your Path In Your Own Personal Golf Cart. The Outdoor Pool Gives One The Sense Of Being Pampered At A Private Luxury Resort. Entertain Business Associates, Family & Friends On One Of Canada's Most Incredible Trophy Properties. They May Wish To Stay For A Long While. So Will You. (id:49269)
Sotheby's International Realty Canada
43 Frye Lane
Perth Road Village, Ontario
A Tuscan-like country home 30 min north of #401 at Kingston. With 80+acres of stunning scenery of rolling meadows, mature trees & a pond, you are surrounded by nature, yet are next to lovely Buck Lake & its community of homes & cottages, and only 15 min. from historic Westport Village. This 2-storey stone home comes with a 3-car garage & horse barn. With stunning fir beams and wide planked floors, the main level has 3 sitting areas, a huge kitchen & formal dining room with wonderful views, laundry and 2pc bathroom and a wood burning fireplace. The upper-level features a primary bedroom with a huge walk-in closet & 6-pc ensuite, & 2 spacious bedrooms that share a 3-pc bathroom (with walk-in shower). The lower finished level offers a rec. room, 2-pc bath, exercise room, 2 spacious rooms used as bedrooms, & tons of storage. For those horse lovers, the 4/5 (insulated) stalls, hayloft, tack room, riding ring, run ins, paddocks & fields, offer the ideal equestrian set-up. The stalls have sliding doors, & a spacious aisle suitable for cross ties. This country estate has so much to offer. Boat ramp access to Buck Lake & Devil Lake 5 min. away and 8 min. to hiking in neighbouring Frontenac Park and the Cataraqui Trail. (id:49269)
Royal LePage Proalliance Realty
22 Lawrence Street N
Omemee, Ontario
Welcome to 22 Lawrence Street, located on the shores of the much sought after Chemong Lake. With 2 bedrooms and a newly updated 4 piece bathroom on the main floor and an additional 2 bedrooms and 3 piece bath on the lower level there is much room here for the family to grow. Add some cash with the properties amazing ability to be used as a short term rental. The lake house has many must haves including a full walk out basement, rear covered screen porch over looking the lake, brand new raised deck also looking over that same beautiful bay, metal roof and massive stone fire pit located closer to the lake! All this and more ready for its next family chapter! Don't hesitate to call today for your personal tour. (id:49269)
RE/MAX Rise Executives
164 Maurice Drive Unit# Apt 2
Oakville, Ontario
Fully Furnished Executive Retreat located in Old Oakville. Located walking distance to many restaurants, coffee shops, retail stores, lake and lakefront trails. Apartment is located in lower level of newly built custom home. Spacious and luxurious 950 sq. ft. that is fully furnished. Perfect for people visiting from out of town, or renovators needing a temporary place to reside. High ceilings in the main living area that includes; Living room, dining room, and fully equipped kitchen. The kitchen incudes full size 36 fridge with water and ice, full size cook top range, built-in oven, dishwasher and microwave. Grand island with four bar stools. High end finishes and comfortable furnishings. Modern electric fireplace with heat option. Primary bedroom with queen size bed, dresser and mirrored double closet, plus walk-in closet. Private laundry room with full size washer and dryer. Natural light with most windows having west exposure providing afternoon sunshine. Apartment is fully insulated with safe and sound insulation to reduce noice transmission. Includes all utilities, heat, hydro, water, cable and wifi. Professionally cleaned monthly. Two exclusive parking spots on driveway. Optional 2nd Room for Bedroom or Office etc. Better than hotel accommodations. Public transportation, one short bus ride to GO Train, 30 minutes to Metro Toronto or one hour to Niagara region. (id:49269)
Sutton Group Quantum Realty Inc.
101 Kings Road
South Bruce, Ontario
This unique 125 acre country property is located on a secluded back road in the snow belt, but is close to shopping in several towns and a short drive to the beautiful beaches of Lake Huron. It offers a comfortable, light-filled century home with beautiful moldings, original wood floors and pastoral views from every window. The large kitchen/dining room is older than the main house and is suitable for both cozy and large family gatherings. Enjoy watching the deer graze in nearby fields and eat the apples from the old tree outside the kitchen window. The main part of the house features a large living room, full bathroom and a bright front room that can be used as a formal dining room or a fifth bedroom. There are four good-sized bedrooms upstairs and a large bathroom with a jetted tub. Savour morning coffee on the front porch while watching the sun rise over the fields and forests; sip cool drinks on the patio or snuggle by the fire in the 3-season room while watching the sun set. The house is surrounded by rolling hills, covered by approximately 35 acres of hardwood bush, 20 acres of reforested pine and 30-35 acres of workable land. To the north and west of the house, there are meadows, wetlands and a creek that meanders through one of the bushes, which has been used for maple syrup production. The property can be accessed from 2 roads and backs on to the Stapleton Tract/Bruce County Forest trail. The house has been updated as needed and has a newer furnace, water softener and iron remover. It has excellent fiber optic service for work-at-home. This picturesque property offers many possibilities as a home for an active family, a hobby farm or as a recreational retreat. (id:49269)
Peak Realty Ltd.
101 Kings Road
South Bruce, Ontario
This unique 125 acre country property is located on a secluded back road in the snow belt, but is close to shopping in several towns and a short drive to the beautiful beaches of Lake Huron. It offers a comfortable, light-filled century home with beautiful moldings, original wood floors and pastoral views from every window. The large kitchen/dining room is older than the main house and is suitable for both cozy and large family gatherings. Enjoy watching the deer graze in nearby fields and eat the apples from the old tree outside the kitchen window. The main part of the house features a large living room, full bathroom and a bright front room that can be used as a formal dining room or a fifth bedroom. There are four good-sized bedrooms upstairs and a large bathroom with a jetted tub. Savour morning coffee on the front porch while watching the sun rise over the fields and forests; sip cool drinks on the patio or snuggle by the fire in the 3-season room while watching the sun set. The house is surrounded by rolling hills, covered by approximately 35 acres of hardwood bush, 20 acres of reforested pine and 30-35 acres of workable land. To the north and west of the house, there are meadows, wetlands and a creek that meanders through one of the bushes, which has been used for maple syrup production. The property can be accessed from 2 roads and backs on to the Stapleton Tract/Bruce County Forest trail. The house has been updated as needed and has a newer furnace, water softener and iron remover. It has excellent fiber optic service for work-at-home. This picturesque property offers many possibilities as a home for an active family, a hobby farm or as a recreational retreat. (id:49269)
Peak Realty Ltd.
29830 Centre Road
Strathroy, Ontario
Welcome to The Chef's Estate, where luxury living meets entrepreneurial vision—a rare opportunity to indulge in the finest comforts while embracing a thriving business venture. Discover the epitome of luxury living and entrepreneurial opportunity at 29830 Centre Rd, Strathroy - The Chef's Estate. This expansive 4-bedroom, 9-bathroom residence spans over 12,000 square feet of pure opulence, heated and cooled with cost efficient and environmentally friendly Geothermal system. With the allure of a thriving home-based business boasting three fully equipped kitchens (one commercial), with luxury appliances including Dacor, Sub-zero, and Blue Star, this property caters effortlessly to culinary endeavors, B&B hosting, and special events. Meticulously designed and renovated with hundreds of thousands invested in upgrades, and equipment to make The Chef’s Estate a one-of-a-kind experience. This haven exudes comfort at every turn. From the immaculately furnished interior to the beautifully landscaped grounds, every detail has been crafted for pleasure. Nestled on nearly 4 acres of picturesque landscape, this turnkey estate includes all contents (furnishing and chattels as per “Chattel List”), is strategically located within easy reach of major highways and amenities, offering both convenience and extravagance. Enjoy unrivaled entertainment with a state-of-the-art theater room, unwind in the games room, or prioritize well-being in the fitness area. A heated outbuilding with optional professional-grade hoist awaits the automotive enthusiast . Additionally, the property features a fenced backyard with raised herb gardens and optional active beehives, producing an abundance of raw honey annually. A full list of chattels is available upon request, inviting you to embark on a journey of unparalleled lifestyle and prosperity. https://29830centreroad.com/ (id:49269)
Oak And Key Real Estate Brokerage
Century 21 First Canadian Corp.
1080 Applewood Lane
Inverary, Ontario
Escape the city life to your new breathtaking home tucked away in an exclusive waterfront community 20 mins outside of Kingston on Loughborough Lake. This elegant home was designed to capture nature through every window. The family room is centered around a stunning propane fireplace and features soaring cathedral ceilings that elevate the room with views of outside and invoke a feeling of being nestled in comfortable luxury in the country. The open concept kitchen was planned for entertaining with an oversized island covered with beautiful quartz countertops, well-planned storage, a 48-inch dual fuel stove with a double electric oven and a built-in espresso center and wine fridge. The large dining room is sure to have enough room for the whole family. The Laundry and mudroom leading into the heated garage both feature custom built-in cupboards. Upstairs is a 700 sq.ft bonus room, perfect for a home office, games room or guest area. The exquisite Primary suite features a spa like ensuite that has an exceptional walk in two-person shower and separate sink areas for getting ready for the day. The expansive kids wing features 2 bathrooms, a game room, three generous bedrooms and a gym area, that leads to an enclosed sunroom. The backyard is an oasis, featuring a heated in-ground pool w/stamped concrete surround. Gazebo w/pizza oven, 2 covered areas & outdoor TV. If this wasn’t enough don’t forget this home includes your own boat slip on one of the areas most desired lakes. (id:49269)
RE/MAX Hallmark First Group Realty Ltd. Brokerage
1 Robinson Road
Camden East, Ontario
Welcome to your dream home nestled in a park-like setting, just north of the charming hamlet of Camden East. This stunning property offers the perfect blend of luxury, nature, and privacy, spanning over 25 acres. With 3,600 square feet of living space, this remarkable home boasts 4 bedrooms and 3 bathrooms, providing ample room for comfortable living and entertaining. As you step inside, you'll be captivated by the elegant design and thoughtfully planned layout of this residence. The spacious main level features a wonderful flow between the living areas, allowing for an abundance of natural light. The heart of the home is the kitchen, complete with ample cabinetry and a breakfast bar. Whether you're hosting a family get-together or an intimate dinner party, this culinary haven will cater to all your needs. The grandeur extends to the upper level, where you'll find the massive primary bedroom retreat. Pamper yourself in the luxurious 5-piece ensuite, offering a spa-like experience. Three additional generously-sized bedrooms and two additional bathrooms provide comfort and convenience.. Step outside and immerse yourself in the natural beauty that surrounds you. With over 25 acres of treed land, the possibilities are endless – from hiking and exploring to creating your private oasis. Imagine enjoying morning walks amidst lush greenery, and spending evenings under a blanket of stars. In addition to its enchanting features, this home also offers the convenience and security of a Generac brand generator, ensuring that you'll never experience power interruptions even during inclement weather and a heated garage to use as a climate controlled workspace or storage. Don't miss this once-in-a-lifetime opportunity to own your own slice of paradise. Whether you're seeking a permanent residence or a luxurious getaway, this property has it all. Schedule your private tour today! (id:49269)
Exit Realty Acceleration Real Estate
93 Hinchinbrooke Road N
Verona, Ontario
Exquisite Waterfront Property with Tree House/Bunkie in Verona, Ontario! Welcome to your dream retreat on beautiful Howes Lake! This exceptional property boasts 4 beds, 3 baths, and an impressive 295+ ft of water frontage. Nestled on just shy of 3 acres, this oasis offers endless sunsets and picturesque views that will take your breath away. Beyond the main house, you'll find a charming tree house/bunkie, providing the perfect spot for relaxation and enchanting lake views. Imagine enjoying the tranquility and privacy surrounded by nature's wonders. Nature enthusiasts will be delighted to encounter deer, loons, herons, majestic swans, and resident bald eagles gracing the skies. For fishing enthusiasts, the great fishing opportunities, including the renowned walleye spawning in Howes Lake, will surely delight. Embrace the enchanting all-season wonderland that this property offers, with each season painting a unique and captivating landscape. This 3-year-old executive-style property is move-in ready, with many of the furnishings offered as inclusions, providing for an easy transition, or take advantage of high demand for short term rentals to generate significant rental income through Airbnb. Located just 30 minutes from Kingston and a short drive away from Rivendale Golf Course, this lakeside paradise offers both serene seclusion and convenient access to amenities. Don't miss the opportunity to call this picturesque waterfront property your own. (id:49269)
Solid Rock Realty Inc.
116 Potter Drive
Odessa, Ontario
The Algonquin by Brookland Fine Homes set in Babcock Mills subdivision in Odessa. This plan offers 3 bedrooms, 2.5 bathrooms in an ideal two-storey layout. Featuring a welcoming foyer with a two-piece bath and access to the attached garage. The kitchen has a functional island that opens to the great room and dining room. The second floor boasts an impressive primary suite with a walk-in closet complete with built in organizer, 4-piece ensuite with a walk-in shower and double vanity. Two additional generously sized bedrooms and a main bathroom rounds out the second floor layout. 9 ft main floor ceilings, engineered main floor hardwood, duraceramic floors in wet areas and stone counters are just a few of the great finishing touches offered in this home. Bonus finished rec room space for additional living enjoyment. Have your new home ready for end of Summer! (id:49269)
Royal LePage Proalliance Realty
366 Rosner Drive
Saugeen Shores, Ontario
This freehold townhome is currently under construction at 366 Rosner Drive in Port Elgin. It will be fully finished up and down with 4 bedrooms and 3 full baths. Main floor standard features include 9ft ceilings, laundry room, Quartz kitchen counter tops, hardwood and ceramic flooring, and covered back deck 12'6 x 11'. The basement features a cozy gas fireplace in the family room with 2 more bedrooms, 3pc bath and plenty of room for storage in the utility room. There will be a hardwood staircase from the main floor to the basement, concrete driveway, sodded yard along with the stone exterior. HST is included in the asking price provided the Buyer qualifies for the rebate and assigns it to the Seller on closing. (id:49269)
RE/MAX Land Exchange Ltd Brokerage (Pe)
370 Rosner Drive
Saugeen Shores, Ontario
Construction has commenced on this brand-new freehold end unit townhome; offering the perfect blend of modern luxury and comfort. With 4 bedrooms, 3 baths, and a finished basement, this residence is designed for contemporary living. The kitchen boasts quartz countertops, providing a stylish and functional space for cooking and gathering. Hardwood and ceramic flooring throughout the main floor add an elegant touch to every room. The finished basement extends your living space, offering versatility for a home office, entertainment area, or guest suite. Situated in the charming town of Port Elgin, this property provides a peaceful residential setting while being conveniently close to amenities, schools, parks and our world famous beaches. Colour selections maybe available for those that act early. HST is included in the asking price provided the Buyer qualifies for the rebate and assigns it to the Builder on closing. (id:49269)
RE/MAX Land Exchange Ltd Brokerage (Pe)
1a Crawford Street
Wingham, Ontario
All brick executive 2800+ SF, 3 bed 2 bath bungalow at the end of a quiet and private dead end street just outside of Wingham with an attached oversized double car garage (25x25). Enter through the foyer to a large open concept living area featuring a custom kitchen with island, quartz countertops, storage with pantry, a coffee bar island, breakfast bar, built-in appliances, and a lazy suzan. Dining room with custom blinds and patio door with entry to private composite deck area (27'9x12'3), covered in mature maples and a new gazebo. Livingroom with natural gas fireplace and beautiful brick hearth. Durable low maintenance flooring and solid wood crown molding throughout. Primary bedroom with 4pc ensuite and walk-in closet with built-in storage shelving. Main floor laundry. Large finished basement with bar, sprawling brick hearth wall, built-in storage and 2nd natural gas fireplace, pool table area and plenty of extra room. Basement also features a large soundproof office with 2 pc bath and additional large storage area. Many recent upgrades to home include: 2018: air exchanger. 2019 - furnace, dehumidifier, roof, garage doors, water heater (electric). 2020 - eavestroughs with leaf guard. House is well insulated and efficient with a clothes line and a gas line to the BBQ. Enjoy a naturally bright and spacious interior with views south, west, and north to enjoy sunrises and sunsets. Close proximity to amenities, hospital, walk-in clinic, and 2 grocery stores. The property features beautiful landscaping with new stone retaining walls, new trees, fire pit area, perennial and vegetable gardens, and a beautiful covered porch across the front. Please contact your REALTOR® to schedule a viewing of this great property. (id:49269)
Royal LePage Rcr Realty Brokerage (Os)
939 5th Avenue A E
Owen Sound, Ontario
Welcome to an enchanting pocket of Owen Sound! Nestled against the escarpment, this one bedroom with 2 bonus rooms raised bungalow will meet all your needs. The split level entrance is welcoming and roomy. On the main floor, is a beautiful livingroom with gas fireplace, the kitchen/diningroom is bright and contemporary where you can enjoy breakfast at the island and evenings around the table. A large glass sliding door leads you to a large deck and the serenity of mother nature! The master bedroom with an adjoining bathroom leads through to the laundry room and back to the hallway. Downstairs is a lovely family room that's perfect for cozy nights in. This level also hosts a 4 pc bathroom and 2 additional rooms that are perfect for an office or a hobby room or that overnight guests. The utility room is also on this level. Good size garage with concrete driveway. This condo is in a lovely walking area, 4 blocks from main street shopping and close to the recreation center. Book your appointment! This is what you've been searching for! (id:49269)
Sutton-Sound Realty Inc. Brokerage (Owen Sound)
622 8th Street W
Owen Sound, Ontario
Fantastic location! 2 story semi-detached home located on a quiet street close to Hillcrest and West Hill Schools. Walking distance to many amenities including a grocery store and a drug store. Over 2500 square feet the house features a large great room with fireplace and walkout to a large pressure treated deck. Kitchen is large with an island and quartz counter top. There's hardwood flooring throughout the main level and upstairs hallway. The bathrooms and laundry room are ceramic tile. Master ensuite has acrylic shower and quartz counter top. Bedrooms and downstairs family room are carpet. 4 piece family bathroom and 3 piece lower level bathroom have laminate counter tops. 4th bedroom is located in lower level. Laundry room has cupboards an laminate countertop. Your choice of fireplace in the main floor living room or the lower level family room. Fully covered front porch, concrete drive and walkway to front door. Finished garage with automatic door opener. Shouldice stone exterior on majority of front and around entire main level. 10' x 12' pressure treated deck in back. High efficiency gas, forced air furnace. Heat recovery ventilation system exhausting the air from bathrooms, laundry and kitchen. Central air conditioning. Fully sodded yard. (id:49269)
Sutton-Sound Realty Inc. Brokerage (Owen Sound)
155 North Shore Road
Northern Bruce Peninsula, Ontario
SPECTACULAR GEORGIAN BAY VISTAS! Over 1 Acre of waterfront property on the Bruce Peninsula (travelled road between). The value is in the incredible 255 ft frontage on Barrow Bay / Georgian Bay giving you panoramic vistas of the escarpment. The water frontage is owned to the highwater mark and extensive supporting wall work has been completed along the shoreline. Enjoy this rustic log four season cottage built in 1948, full of charm and historic character. There is a large garage with loft and outer buildings. Additional outer buildings include: bunkhouse measuring 19 ft x 11 ft, boat house measuring 20.6 ft X 13 ft, and detached garage measuring 25 ft x 15 ft. We believe this to be one of the best waterfront properties available for sale on the Bruce Peninsula. Come and view the endless possibilities and make your dreams come true! (id:49269)
Chestnut Park Real Estate Limited
75 10th Street
Hanover, Ontario
Discover the allure of history in this enchanting home near the Saugeen River and trails, just a stone's throw from downtown. With over 4400 sq. ft. of space, this captivating residence boasts 7 bedrooms and 4 bathrooms, promising a life steeped in historic charm and original features. Step into a world of craftsmanship with the original woodwork and the timeless elegance of pocket doors. A cozy fireplace beckons, creating an intimate setting to gather around. The proximity to the Saugeen River and trails ensures a daily dose of nature's embrace, while the convenience of being close to downtown adds a touch of urban charm. With over 4400 sq. ft., this home is a canvas for your dreams, offering so many possibilities for customization and personalization. Whether you envision a family haven or a charming bed and breakfast, this historic gem invites you to explore the potential within its walls. Embrace the unique character and endless possibilities that come with this extraordinary 7-bedroom, 4-bathroom sanctuary. Your journey into the past and future begins here, where history meets opportunity. (id:49269)
Sutton-Sound Realty Inc. Brokerage (Owen Sound)
4100 Winterberry Drive
London, Ontario
Welcome to 4100 Winterberry Drive, nestled in the highly desirable Heathwoods at Lambeth Community. This executive one-story residence offers 2+2 bedrooms, 3 bathrooms, and a meticulously crafted basement. With over 3,300 sf of living space this home epitomizes premium quality and design. Sitting on an impressive corner lot with approximately 175 feet of frontage, the property is surrounded by mature trees and beautiful landscaping. Inside, the open concept layout features a dining room, a spacious great room with a charming fireplace and cathedral ceilings. Sunlight floods the interior through abundant windows, creating a warm and welcoming atmosphere. The kitchen is equipped with a sizable center island, quartz countertops, stainless steel appliances, and a walk-in pantry. The main floor also includes a laundry room with built-in cabinets, a sink, and sleek tile flooring. Step outside from the kitchen to a covered deck area, perfect for outdoor entertainment. The main level further boasts a luxurious primary bedroom with a walk-in closet and an ensuite bath complete with a soaker tub, glass shower, and double vanity. Another bedroom and a 4-piece main bath complete the main floor accommodations. The lower level is equally impressive, featuring a bright and airy recreation room with a contemporary linear fireplace, two additional bedrooms, a 4-piece bathroom, and a charming arched doorway leading to children's play and storage space. (id:49269)
Century 21 First Canadian Corp.
636 22nd Avenue
Hanover, Ontario
All brick bungalow that has approximately 1184 sq.ft. of finished living space on each level. Attached double garage. Main level offers a bright living room with bay window allowing the morning sun to shine in. The kitchen is at the back of the home with ample amount of cabinets, new dishwasher in 2023 and sliders to the fully fenced (8' high) rear yard. Laundry facilities are in behind double doors at the end of the kitchen. Three bedrooms and 4 piece bath complete this level. Hardwood flooring compliments the living room, hallway, and the 3 bedrooms. The lower levels large family room was completed in fall of 2023, offering luxury vinyl flooring, new trim and a fresh coat of paint. This level also has a 4 piece bath with whirlpool tub, office, cold cellar and spacious utility/storage room. Recent updates include having the kitchen cabinets professionally painted, updated kitchen and bath counter tops and taps, newer lighting, range hood, and a fresh coat of paint. Garage door opener replace in 2023. Rear yard has a deck, lower patio, hot tub, 10'x12' tool shed with hydro and natural gas BBQ hook up. Sump pump in home has never had the need to run. Reverse Osmosis system and water softener (replaced March 2024). Present owner has lived here for approximately 15 years, home is smoke free and shows pride of ownership and awaits a new owner. (id:49269)
Coldwell Banker Peter Benninger Realty Brokerage (Walkerton)
22909 Highbury Avenue
Ilderton, Ontario
This newly built home is located in the tranquil Hamlet of Bryanston, just 10 minutes north of the city. With 2 bedrooms and a bath, it offers a cozy yet modern living space. The kitchen is a highlight, featuring a walk-in pantry, gorgeous cupboards with granite counters and a large island -this beautiful design that adds both functionality and style.The open concept layout of the kitchen and living room area creates a bright and spacious atmosphere, perfect for relaxing or entertaining. The large backyard, surrounded by fields, provides a serene backdrop, offering privacy and a connection to nature. The lower level of the home is already framed and offers additional living space, which could include a bedroom, large family room, and a 4-piece bath (plumbing already done). The completed laundry room and furnace room/storage room add convenience and practicality to the space. Plus, with an owned on-demand water heater, you can enjoy efficient and reliable hot water whenever you need it. This home is a wonderful blend of modern comfort and rural tranquility –make it your own peaceful retreat. (id:49269)
The Realty Firm Inc.
401 6th Avenue W
Owen Sound, Ontario
Discover the comfort and stylish living in this beautifully designed 1394 square foot bungalow located in the heart of a desirable neighborhood. This home features 2 bedrooms on the main floor and an additional 2 in the fully finished lower level, providing ample space for everyone. Upon entering, you'll immediately feel the warmth of the space, enhanced by 9' main floor ceilings and hardwood flooring throughout. The main floor also includes a direct vent fireplace, surrounded by a painted mantel, creating a cozy atmosphere for gatherings. The fireplace can be placed either on the main floor or in the basement, offering flexibility. The kitchen, the heart of the home, showcases a quartz countertop island and seamlessly flows into the partially covered 10’ X 25’ back deck, perfect for both casual and formal entertaining. The master ensuite is a sanctuary with a tiled shower and a freestanding acrylic tub, providing a relaxing retreat. This property offers additional features that enhance its appeal, such as a fully finished insulated 2-car garage, concrete driveway, and walkways. The combination of designer Shouldice stone and vinyl board and batten exterior adds to the curb appeal, while practical details like rough-in central vac and a heat recovery ventilation system contribute to the home's functionality. The lower level of the home is a haven unto itself, with carpeted bedrooms, a family room, and an 8'6 ceiling height, creating a welcoming space for relaxation. Attention to detail is evident throughout, with a cold room below the front covered porch and concrete walkways from the driveway to the front porch and side garage door. This home offers more than just a living space; it provides a lifestyle. With a high-efficiency forced air natural gas furnace, central air conditioning, and a fully sodded yard, every aspect of comfort and convenience has been carefully considered. (id:49269)
Sutton-Sound Realty Inc. Brokerage (Owen Sound)
48 Otter View Dr
Otterville, Ontario
Elegant Rural Bungaloft: Welcome to this meticulous home, custom built in 2020. Located in the vert desirable Otterview Creek Estates. Located in the very desirable Otter backing onto a ravine, creek and surrounded by the otterview Golf Course. Enjoy the peace and quiet of the countryside with the conveniences of nearby Woodstock. Bright and beautiful open concept main floor has 12 ft ceilings and large picture windows. The primary bedroom with ensuite is located on the main level with 2 additional bedrooms and a bathroom on the second floor. Convenient 3 car attached garage has ceiling height to accommodate a lift and there is another single detached garage/workshop (id:49269)
Engel & Volkers Oakville

