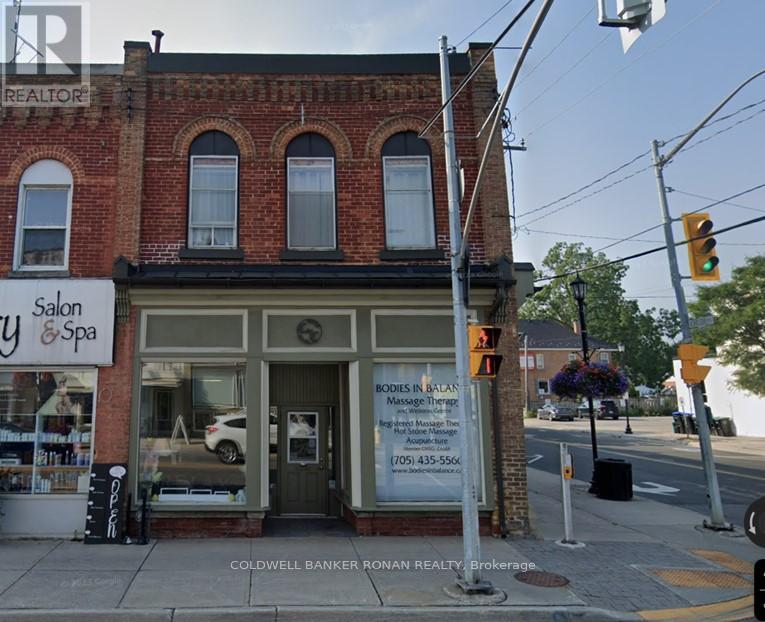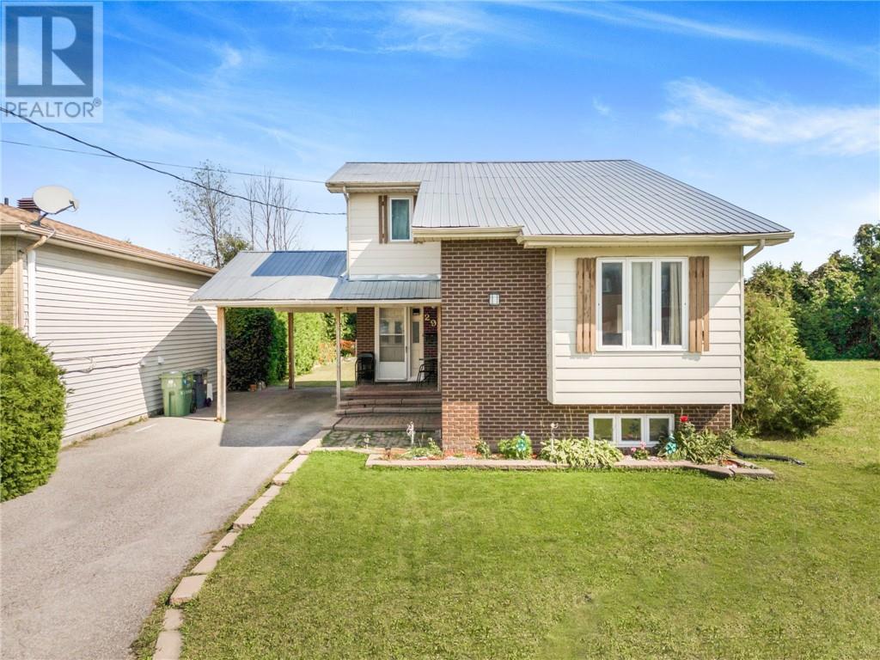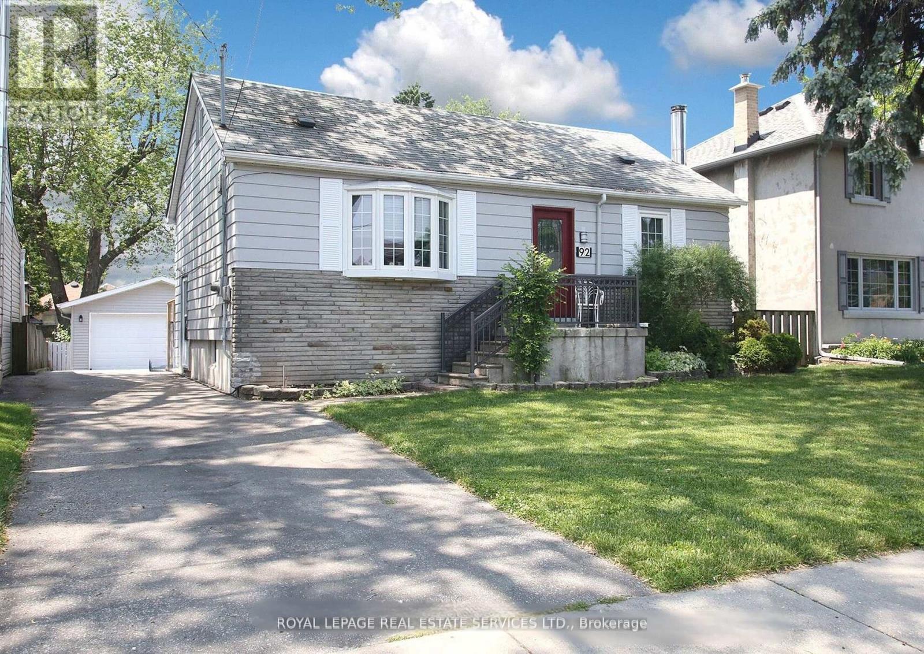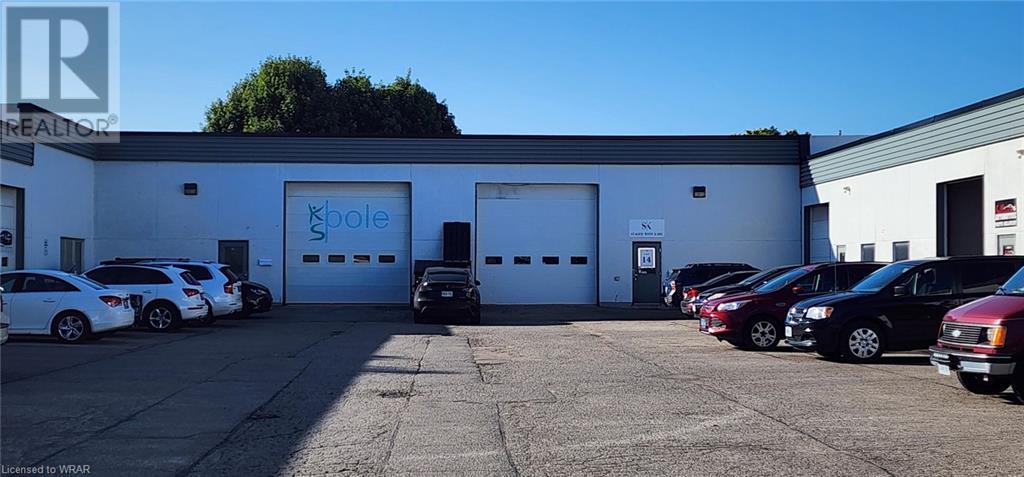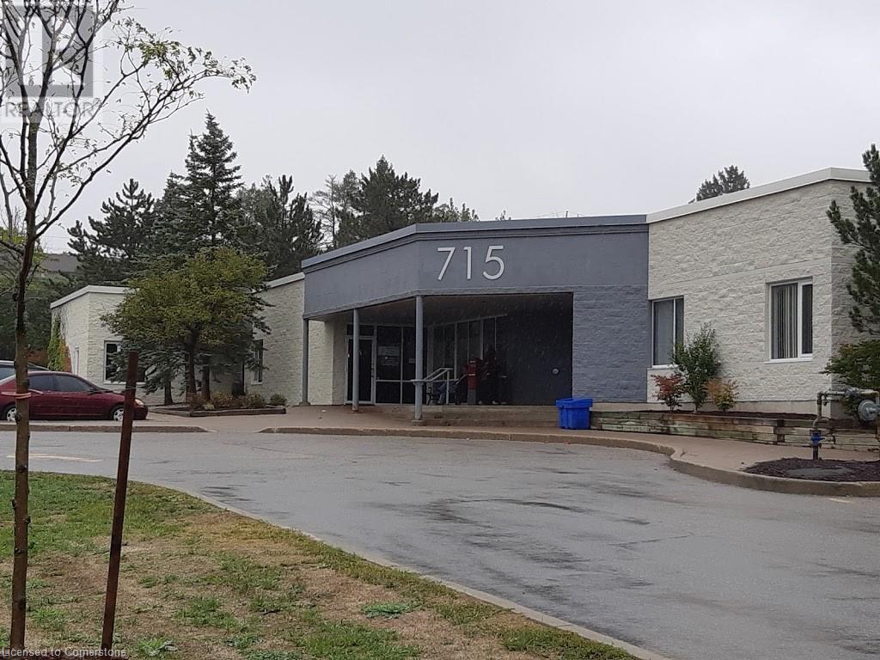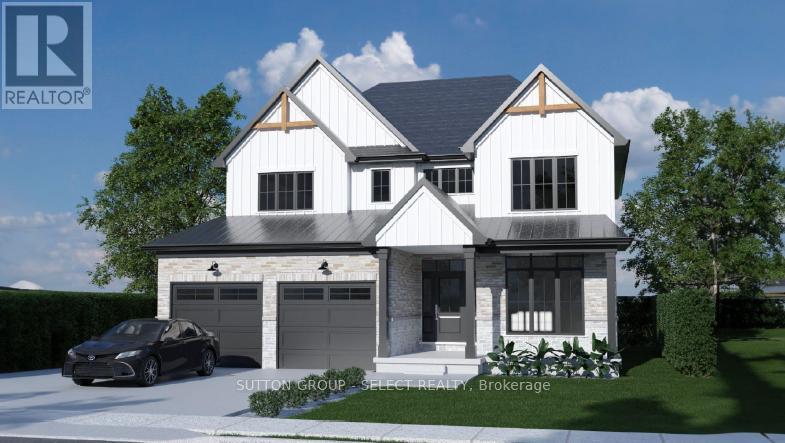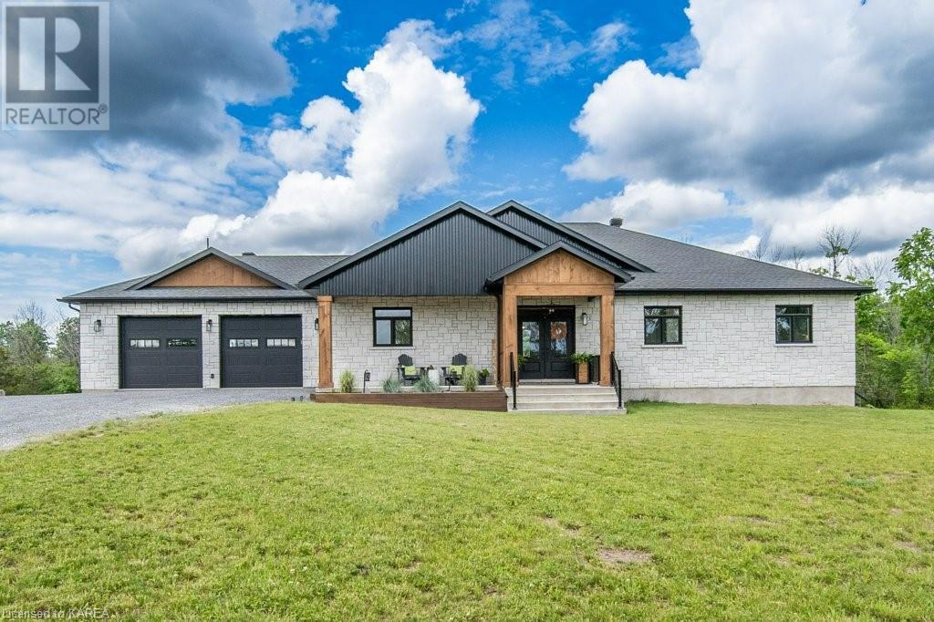59 Sandhu Crescent
Belleville, Ontario
Duvanco homes signature interior townhome with UNFINISHED basement. This 1 bedroom unit is perfect for singles or couples wishing to downsize and reduce home maintenance. featuring premium laminate flooring throughout an open concept living space including bedroom. Airstep Advantage vinyl flooring in bathrooms and laundry. Soft close cabinetry featuring crown moulding, light valance and under cabinet lighting. This kitchen design includes a corner walk in pantry. 8 main floor ceilings and our living room features vaulted ceilings. Primary bedroom features a spacious 4 piece en-suite . Main floor laundry room with 2pc bath. Attached 1 car garage fully insulated, drywalled and primed. Brick and vinyl siding exterior, asphalt driveway with precast textured and coloured patio slab walkway. Yard fully sodded and pressure treated deck with 3/4 black baluster's. CGC gypsum liner panels between units to provide 2 hour fire resistance and sound proofing. Neighborhood features asphalt jogging/bike path which has ample lighting, pickleball courts, greenspace with play structures. SAMPLE PICTURES ONLY!!! **** EXTRAS **** Paved driveway (id:49269)
RE/MAX Quinte Ltd.
1 Victoria Street E
New Tecumseth (Alliston), Ontario
Discover a prime mixed-use investment at 1 Victoria Street East, located in the heart of Alliston's vibrant downtown core. This corner property offers unmatched walkability and visibility, making it an attractive option for investors. The building features 6 commercial units, providing diverse income streams from established businesses, and 3 residential units, ideal for generating consistent rental income. With its strategic location, tenants and patrons alike benefit from easy access to local amenities, services, and foot traffic. Don't miss this chance to secure a versatile asset in a thriving community. (id:49269)
Coldwell Banker Ronan Realty
Lot 41 Woodland Walk
Southwold (Talbotville), Ontario
*TO BE BUILT*Introducing a stunning 1,509 sq. ft. bungalow nestled in the serene community of Talbotville, ON. This home offers unparalleled privacy, surrounded by nature's beauty, making it the perfect retreat for those who value tranquility and exclusivity. Featuring 3 spacious bedrooms and 2 modern bathrooms, this bungalow is designed with an open-concept layout that seamlessly blends style and functionality. The heart of the home is the expansive great room, where a cozy fireplace invites you to unwind and enjoy the warmth and ambiance. Unlike your typical builder finishes, this home boasts exceptional craftsmanship and attention to detail, offering a higher standard of living.With a 2-car garage providing ample space for vehicles and storage, this home is as practical as it is luxurious. Plus, for a limited time, enjoy $20,000 in free upgrades, allowing you to personalize your new home with premium finishes and features. Don't miss the opportunity to own this exceptional property in Talbotville! **** EXTRAS **** Tarion Warranty (id:49269)
Sutton Group - Select Realty
293 Kitchener Street
Hawkesbury, Ontario
Located in a mature residential neighbourhood close to a school and park. A convenient side entrance under the carport with mudroom opens to a practical kitchen with plenty of cabinets and counter space along with an island lunch counter. Currently a sitting area, the adjacent space could accommodate a dining room. Spacious living room with vaulted ceilings and practical laundry room on the main level. Two good size bedrooms and a full bath on the second level. A full height, unfinished basement could easily be finished to add a 3rd bedroom. Plenty of storage space as well. A rear door off the kitchen leads to an interlock patio and a large hedged yard. Virtual tour in the multimedia section. (id:49269)
Exit Realty Matrix
3113 Swale Road
Osgoode, Ontario
Opportunity Knocks! 94.5 acres of beautiful land. Great Opportunity. 40 km to downtown Ottawa. Call now! Please visit the REALTOR® website for further information about this Listing. Buyer to verify due diligence (id:49269)
RE/MAX Delta Realty Team
7 - 20 Strathearn Avenue
Brampton (Steeles Industrial), Ontario
Owner retiring, amazing business for sale, in business for since 1984. Miscellaneous Metal and Welding All equipment financials are available to view anytime, But this business can be run from anywhere A flat bed truck fully loaded for Mobile welding services is included. Equipment list is extensive worth more $100,000 **** EXTRAS **** everything included for business plus install equipment, lifts, augers, magnetic drill, fork lift, iron worker, rollers cut off Saw etc (id:49269)
Homelife/miracle Realty Ltd
522 Cambridge Street S
Ottawa, Ontario
Introducing 522 Cambridge Street S – a prime development opportunity in the heart of the Glebe Annex! With over 6,500 sqft of land and R4UD zoning, this property offers immense potential for urban growth. Envision a low-rise apartment dwelling with potential for 9 or more units. Located amidst the vibrant neighbourhoods of Chinatown, Little Italy, Civic Hospital, and the Glebe, you're surrounded by Ottawa's best amenities – from restaurants and bars to parks and museums. Transit, LRT, Lebreton Flats, Carleton University, Dow's Lake, and the Rideau Canal Pathway are just minutes away. Seamless access to major roads and public transit ensures convenience at every turn. Don't miss this opportunity to make your mark in Ottawa's expanding landscape! (id:49269)
Engel & Volkers Ottawa
198 Welland Street
Port Colborne, Ontario
Prime Location, modern office building with app 25 office rooms. Large Paved Parking area. App 6200 sft leased to Miller Paving Group until April 2027. Additional 2500+ sft available for owner use or additional rental income. City is very supportive of improving the neighborhood. Many incentive programs for businesses. Excellent opportunity to invest in Niagara. **** EXTRAS **** Buyers to do their due diligence. (id:49269)
International Realty Firm
11 - 2578 Bristol Circle
Oakville (Winston Park), Ontario
Brand-new construction is available for immediate occupancy. This single-story professional office condo building boasts an impressive 18-foot clear height and is conveniently situated at the intersection of Winston Park and Bristol Circle. It's a prime location within the Winston Business Park, surrounded by a host of amenities such as restaurants, fitness centers, and shopping options, all within walking distance. There's ample parking. Newly built mezzanine allows for more office space yet keeps a relatively open design. **** EXTRAS **** UNIT 11, LEVEL 1, HALTON STANDARD CONDOMINIUM PLAN NO. 711 AND ITS APPURTENANTINTEREST SUBJECT TO EASEMENTS AS SET OUT IN SCHEDULE A AS IN HR1693259 TOWN OF OAKVILLE (id:49269)
Royal LePage Meadowtowne Realty
25 City View Drive
Toronto (West Humber-Clairville), Ontario
Ideal warehouse space for short or long term tenants. Varying ceiling heights throughout the unit from 14'-22'. Entire space is air conditioned if a tenant requires this. Located right at Highway 27/Belfield with excellent proximity to Pearson Int'l Airport as well as Hwy's 409, 401, 427 and 407. (id:49269)
Vanguard Realty Brokerage Corp.
112 King Street
Barrie (400 West), Ontario
Rare Opportunity To Lease a Huge Lot (1.2 Acre Lot) with Plenty of Outside Parking. Work is in Progress to Change Zoning Allowing Used Car Sales. Turn Key Automotive Heavy/Light Duty Repair/Depot. 6900 Sf Industrial Area With 6 Drive Through Bays Including Wash Bay And Dump Station For Rvs And Buses. Shop Area Has Heated Floors, Alarmed Carbon Monoxide Direction System, Compressor, Indoor And Outdoor Security Cameras. 2200 Sf Of Modern Offices On 2 Floors (Second Floor Separate Access And Climate Control And 2 Washrooms) Main Floor Has Kitchen, 2 Washrooms. And Reception. Partially Fenced Parking And 40 Foot Lighted Outdoor Container And Outdoor Vehicle Plug Ins. This Building Is Extremely Clean And Could Be Converted To Many Uses Including Office And Medical. Corner Location With Great Highway Access. listing information (id:49269)
Right At Home Realty
3242 12 Line
Bradford West Gwillimbury, Ontario
Nestled on 2.4 acres just minutes from Hwy 400, this captivating bungalow offers exceptional living in a serene setting. With almost 5000 square feet of finished space, the home features a spacious open-concept design that is perfect for everyday living and hosting large family gatherings. The main floor offers 3 spacious bedrooms, hardwood floors throughout, a circular oak staircase, laundry room and large eat-in kitchen with centre island. Two wood-burning fireplaces grace the main and lower level, adding charm and coziness throughout. Retreat to the master suite, complete with a sitting room and recently renovated ensuite, providing a private oasis for relaxation. The fully finished walk-out basement offers additional living space with a second staircase for access, including a second kitchen, 2 additional bedrooms, and a modern washroom, ideal for guests, extended family or possibility for rental income. Outside, discover your own private trails winding through a pine forest, with multi-level decks and a terrace offering enchanting views of the natural surroundings .A circular drive provides ample parking and easy access to the back of the lot, enhancing the practicality and allure of this remarkable property. Don't miss the opportunity to make this stunning bungalow your own personal retreat. **** EXTRAS **** Directly across from Simcoe County Forest, 75K spent on magic windows throughout the entire home, all bathrooms have been renovated, fiberglass shingles, high efficiency propane, water filtration system, Fibre Optic, 4 Sky lights +++ (id:49269)
Coldwell Banker The Real Estate Centre
92 Atlee Avenue
Toronto (Birchcliffe-Cliffside), Ontario
Location, location, location! Your dream home awaits on this generous 45 x 125 lot in the highly sought-after Cliffside Village. This charming residence boasts four spacious bedrooms, an inviting eat-in kitchen that opens to a sunroom, and a large backyard, perfect for hosting unforgettable gatherings. The finished basement, complete with a kitchen and separate entrance, offers an in-law suite or fantastic income-generating potential. Bask in the west-facing backyard, drenched in sunlight - ideal for gardening and relaxation. Located within walking distance to parks, TTC, Scarborough GO Train, schools, shopping, and the breathtaking bluffs, this property offers unmatched convenience and beauty. Seize this incredible opportunity to own a versatile home that caters to both your living and investment needs. This property is a must-see! **** EXTRAS **** Large 19x22 ft garage, driveway for six vehicles and garden shed all compliment this wonderful home. (id:49269)
Royal LePage Real Estate Services Ltd.
55 Shoemaker Street Unit# 14
Kitchener, Ontario
Very nice industrial unit for lease in the Huron Business Park. Very clean space totaling 4,800 SF. The unit has built out office space. There's a full structural mezzanine area totaling +/- 700 SF that's not included in the square footage of the unit. The EMP-4 zoning allows for many uses. The loading consists of a 14x14 FT grade level drive in door. The property has easy access to the Highway 7/8 Interchange and Highway 401. Please contact the listing agent for further details. (id:49269)
Coldwell Banker Peter Benninger Realty
715 Coronation Boulevard Unit# 8
Cambridge, Ontario
In the Coronation Medical Centre - Professional Office space in prime location directly across from Cambridge Memorial Hospital. Plenty of parking. Available immediately. Other uses permitted here, not just medical. (id:49269)
RE/MAX Icon Realty
715 Coronation Boulevard Unit# 6
Cambridge, Ontario
In the Coronation Medical Centre - Professional Office space in prime location directly across from Cambridge Memorial Hospital. Plenty of parking. Available immediately. Other uses permitted here, not just medical. (id:49269)
RE/MAX Icon Realty
292258 Culloden Line
Brownsville, Ontario
Welcome to this charming two-story century manse, a true gem that seamlessly blends historical elegance with modern comfort. Nestled on a lovely wooded lot (approximately 3/4 of a acre), this distinguished residence offers an inviting retreat with its spacious rooms and timeless appeal. As you enter the home, you’re greeted by the grandeur of the spiral staircase, a stunning centerpiece that elegantly connects the levels of this exquisite property. The main floor boasts expansive living areas adorned with gleaming hardwood floors, each room flowing gracefully into the next. Whether you’re hosting a grand soirée or enjoying a quiet evening in, the generous layout provides the perfect setting. The heart of the home is its well-appointed cherry kitchen, featuring floor to ceiling cabinetry and ample counter space, ideal for culinary adventures and family gatherings. Adjacent to the kitchen, the dining room offers a refined space for formal meals, while the living room provides a cozy ambiance with its classic design and charming details. Main floor mud room is also found off the kitchen leading to the oversize attached garage. (Garage measures 24' X 18') The lower level 4pc, washroom has been updated. Upstairs, discover a potential in-law suite, offering a private and comfortable space with flexible use possibilities. This additional living area can be adapted to suit various needs, whether for extended family, guests, or just connect this area into the main living space. The possibilities are endless. The property’s exterior is equally captivating, with the expansive lot providing ample space for outdoor activities, gardening, or simply enjoying the serene natural surroundings. The wooded lot enhances privacy and tranquility, creating an idyllic backdrop for this historic home. This century manse is more than just a house; it’s a statement of timeless sophistication and potential. Experience the perfect blend of classic charm and contemporary convenience. (id:49269)
Coldwell Banker G.r. Paret Realty Limited Brokerage
Lot 16 Royal Crescent
Southwold (Talbotville), Ontario
*TO BE BUILT* Introducing The Hartford Model, a stunning 2,600 SF home to be built on premium ravine lots in the picturesque community of Talbotville Meadows. This exceptional 4-bedroom residence is designed to offer both elegance and functionality, featuring spacious living areas and modern amenities that cater to the needs of a contemporary family.The thoughtfully designed floor plan includes a convenient second-floor laundry room, adding ease to your daily routine. Each of the four generously sized bedrooms offers ample space, ensuring comfort and privacy for all family members.As a special offer, enjoy $20,000 in free upgrades, allowing you to personalize your new home with the finest details. Every element of The Hartford Model reflects quality craftsmanship and attention to detail. Situated on a premium ravine lot on a private street this home offers a serene and private backyard, perfect for outdoor relaxation and entertaining. The Hartford Model combines luxury, comfort, and natural beauty, making it the perfect choice for your family's next chapter in Talbotville. (Interior photos are of current model home at 119 Optimist Dr) **** EXTRAS **** Full Tarion Warranty (id:49269)
Sutton Group - Select Realty
55 Briscoe Crescent
Strathroy-Caradoc (Ne), Ontario
This exquisite bungalow seamlessly combines style and practicality, making it an ideal place to call home! Featuring four bedrooms and three bathrooms, each designed with attention to detail. The 10-foot ceilings throughout the main level enhance the sense of openness and light. The master suite is a true retreat with a decorative feature wall that enhances its charm.The barrier-free shower in the master bathroom includes an oversized niche for added convenience. You will notice the great room stands out with its impressive cathedral ceiling and a beautifully tiled fireplace, offering a cozy yet elegant atmosphere. The kitchen is a chef's delight, equipped with a custom range hood and a striking tiled backsplash, complemented by luxurious quartz countertops. Step outside to enjoy the fenced-in backyard, complete with a sun shade for comfortable outdoor living. **** EXTRAS **** Sand Point Well (x2 outdoor hookups). Natural Gas hook up for outdoor BBQ. Rough in for wet bar in basement (id:49269)
Royal LePage Triland Realty
962 Irish Road
Odessa, Ontario
This stunning property, built in 2020, sits on almost 26 acres just north of Odessa, ON. Step inside and be wowed by the open concept kitchen, dining, and living room. The living room features a cozy propane fireplace with a beautiful granite surround, perfect for those chilly evenings. The kitchen is a chef's delight with quartz counter tops, plenty of cupboards, built-in appliances, and a handy servery room offering extra storage and an additional refrigerator. Entertaining is easy with large sliding doors from the dining area that lead to a covered balcony, complete with another propane fireplace. On the other side of the dining room, another balcony awaits, ideal for BBQing. Head downstairs to the spacious lower level where you'll find a large rec room with a wet bar area, perfect for hosting friends and family. This level also includes one of the four bedrooms, one of the three bathrooms, and a versatile studio room. For pet lovers, there's even a convenient dog wash station. Walk out to the covered patio where you will find the hot tub and another seating area. This flows seamlessly to the above ground swimming pool area, complete with pool house. The attached 3-car garage is a unique feature, offering two levels of parking. Two cars can enter from the front, while a third car can access the lower level from the back of the house. This property is more than just a house; it's a place to call home. With plenty of space inside and out, you'll have room to relax, entertain, and enjoy life. Don't miss out on this incredible opportunity! *** Other features: Roughed in radiant heat in the lower level, hickory hardwood floors, built in speakers, upgraded insulation (double exterior walls in the lower level), dual French drains, hot and cold tap in garage and under balcony where BBQs are. (id:49269)
Exit Realty Acceleration Real Estate
419 Master Drive
Woodstock, Ontario
**Builder Promo - NO LOT PREMIUMS** Welcome home to the inviting charm of Masters Drive, where luxury living unfolds in The Wilmont Model by Sally Creek Lifestyle Homes. This exceptional 3470sqft home is designed to captivate with its extraordinary features and refined finishes. Upon entry, the main level boasts 20-foot ceiling height, 14-foot in the formal dining room, 10-foot ceilings throughout the main, and 9-foot ceilings on the 2nd level. Revel in the meticulous craftsmanship of this 4-bedroom, 3.5-bathroom masterpiece, featuring a chef's kitchen with extended height cabinets, servery, walk-in pantry and 4 walk-in closets. Indulge in the richness of engineered hardwood flooring, upgraded ceramic tiles, an oak staircase adorned with wrought iron spindles, and quartz counters throughout, among other superior finishes. This masterfully designed home seamlessly blends modern living with timeless style. This home is situated on a spacious lot that backs onto Golf Club. **** EXTRAS **** This home effortlessly integrates high-end finishes into its standard build. (id:49269)
RE/MAX Escarpment Realty Inc.
15 Trail Boulevard
Springwater (Minesing), Ontario
5 Bedroom Exclusive Home In Upscale Estate Community. Surrounded By Trees,Highly Sought After Stonemanor Woods Neighbourhood, 10 Mins To Barrie! Great Layout- 3824 Sqft. Including High End Appliances! Large Ceramics! Hardwood Floor,Triple Garage, 10&9 Feet Ceilings! Hardwood Throughout, And Pot Lights Inside& Outside, Iron Picket Staircase! (id:49269)
Hc Realty Group Inc.
644 Mcbean Avenue
Newmarket (Stonehaven-Wyndham), Ontario
A Must-See Stunning Spacious 4 Bedrooms, W/O Basement Detached Home Back onto Ravine and pond In Exclusive Stonehaven Community W/Beautiful Exterior. Home That'll Brighten Up Your Living Space With lots Of Light! Surrounded By Breathtaking Ravine And Wooded Conservation Area. Beautiful Sun-Filled Kitchen, Family Room And Primary Room All With Breathtaking Overlooking Private Ravine and pond View Incl Fully Finished Walk out Basement W/Bathroom & Kitchen, 1 bedrooms, Laundry room, Sep Entrance door. ""potential income"". Beautiful kitchen with breakfast area W/O to Deck & Interlocked Fenced Yard . Highly Convenient Neighborhood With Public Transit, Schools, Library, Community Centre, Parks & Trails, Lakes, Grocery Stores, Restaurants & Golf Clubs. Very Quiet St & Much more **** EXTRAS **** All Existing Appliances 2 S/S Fridge,2 s/s Dishwasher, 2s/s stove and 2 OTR microwave. 2 set of Washer And Dryer. All Existing Electric Light Fixtures. (id:49269)
Homelife/bayview Realty Inc.
410 - 1131 Steeles Avenue W
Toronto (Westminster-Branson), Ontario
Located in the Very Prestigious Gated Community ""The Primrose"", near Bathurst and Steeles. Spacious semi-corner unit with lots of natural light, Approximately 1250 sqft. Offered at less than $680 Per Square Foot, Comes With 2 bedrooms and 2 Full Washrooms. Designer Decor and Fully Renovated Top to Bottom New Kitchen, Updated Washrooms, New Floors, New Crystal Chandeliers and Pot Lights, New Waterproof Vinyl Flooring, Accent Wall in Dining. Primary Bedroom has his/her walk-through closet, balcony from both bedrooms, Open Concept Living Room extends to the Breakfast area with a lovely South West View. huge Grounds are beautifully landscaped and meticulously maintained with tons of mature trees. Enjoy peaceful walks within the gated condo complex, very safe, walking distance to public transportation, grocery stores, great restaurants and shops. Maintenance fee covers everything including Rogers cable. **** EXTRAS **** New Stainless Steele: Fridge, Stove, Dishwasher, B/I Microwave, Washer/Dryer, Customized Blinds. AllElectrical Light Fixtures including Crystal Chandelier in Dining room. (id:49269)
Buyrealty.ca


