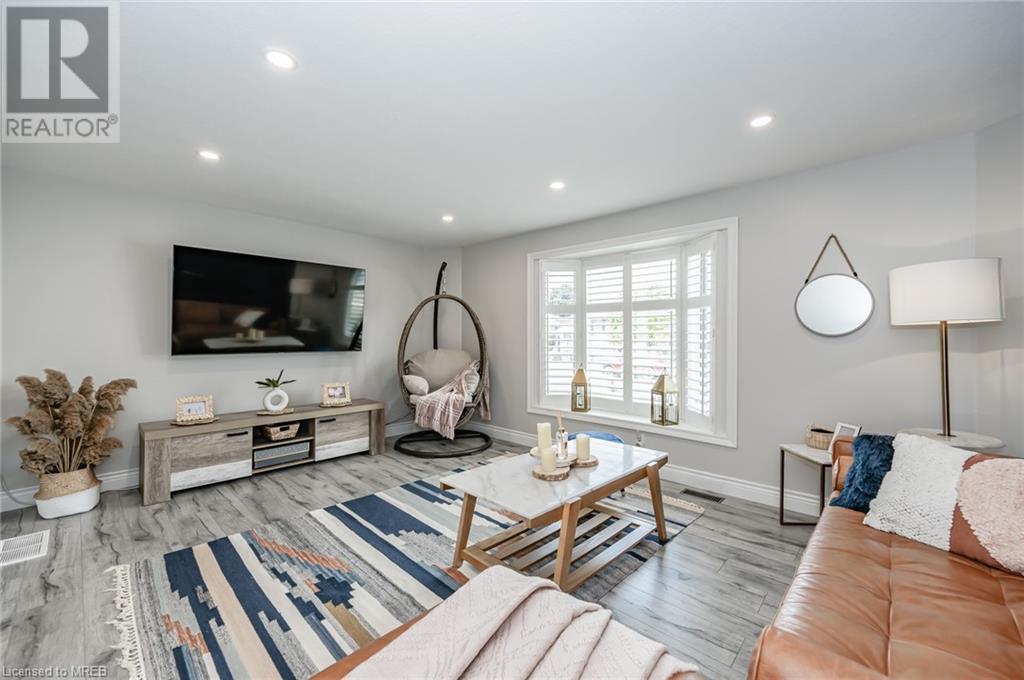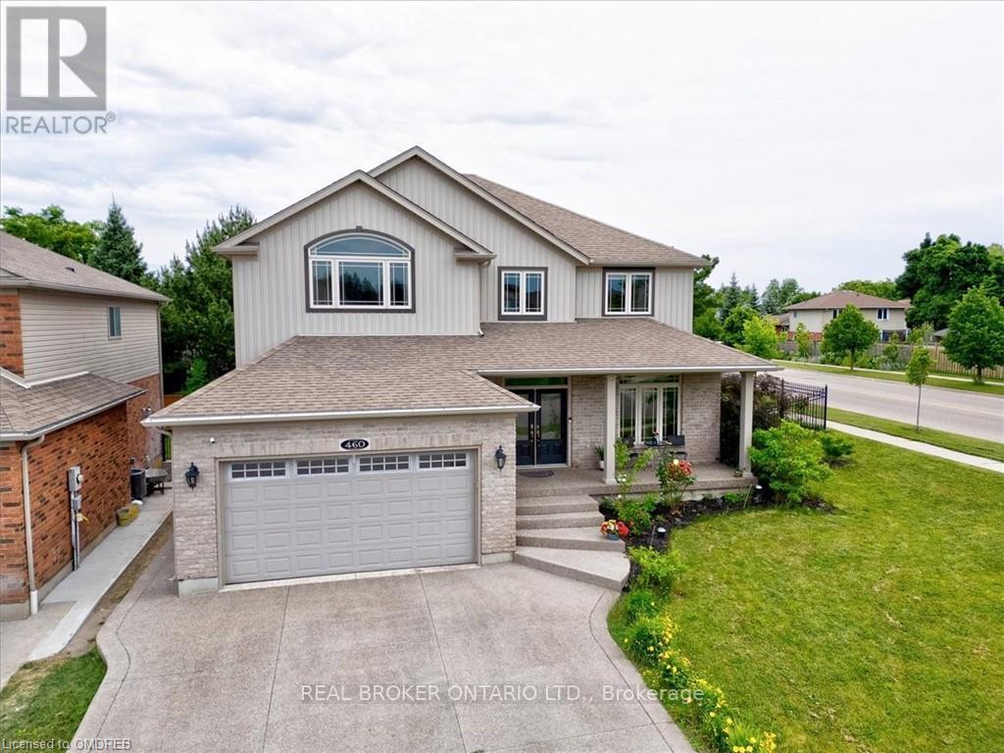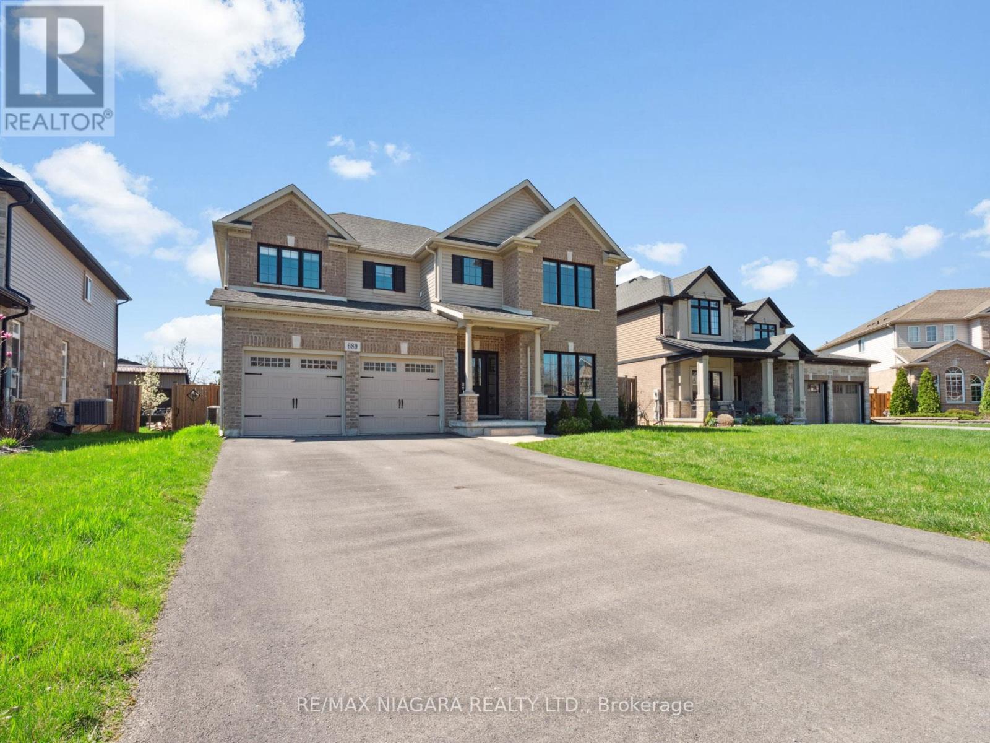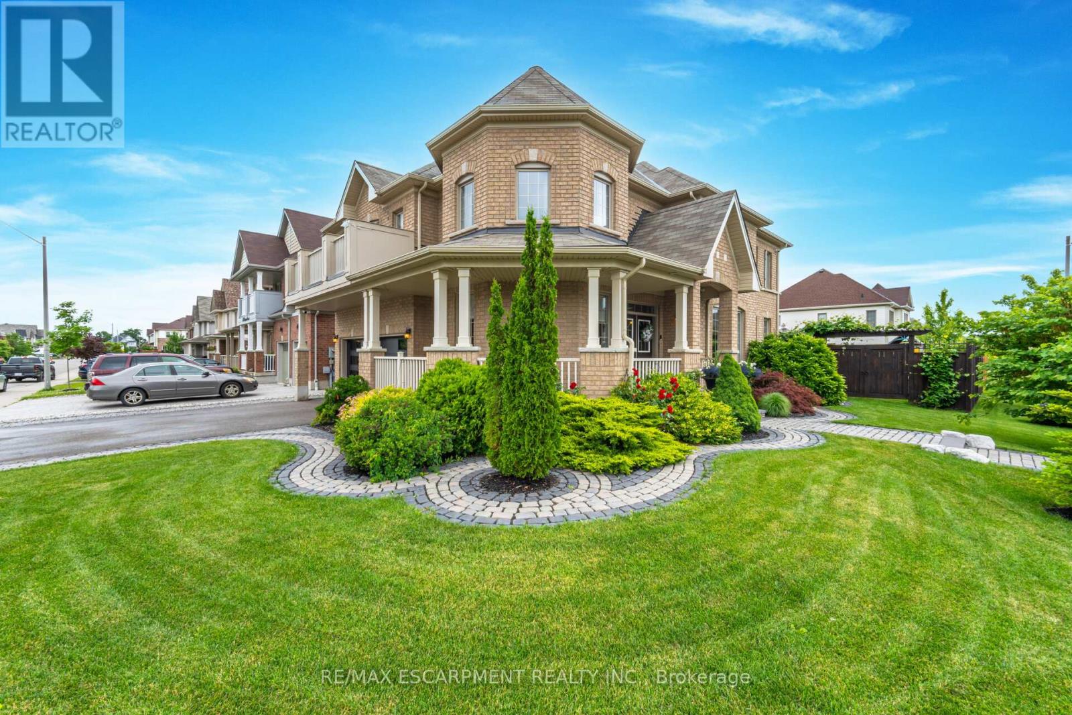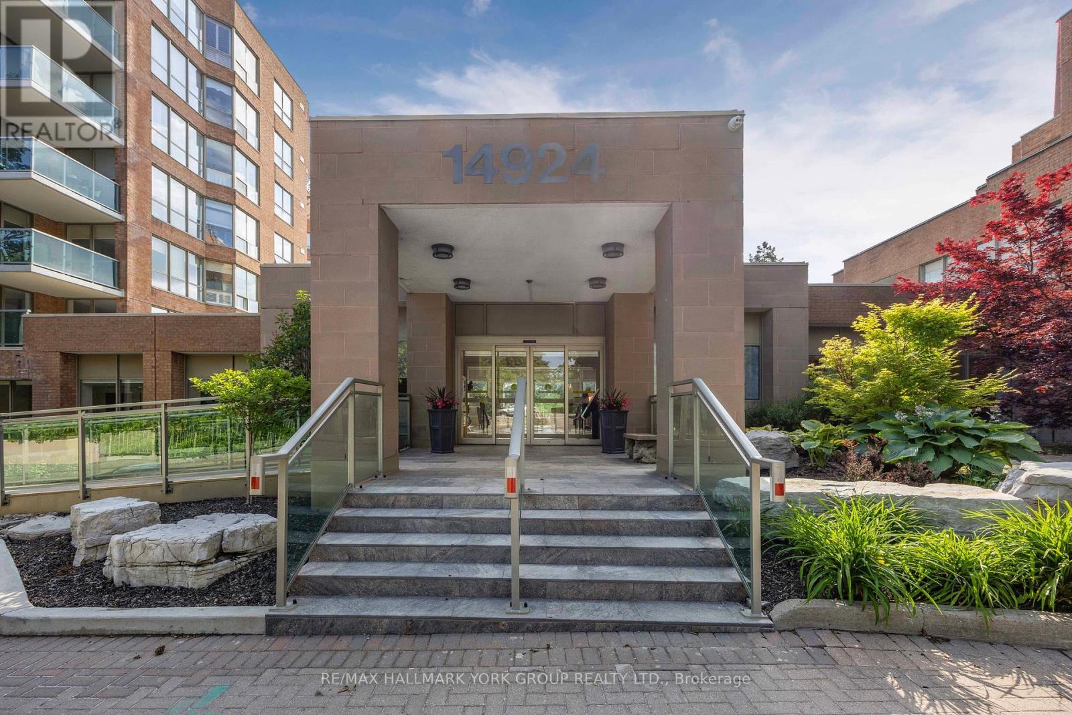409 Thompson Road Unit# 25
London, Ontario
Welcome to an affordable, easily enjoyed condo townhome located in Pond Mills Estates. Unit 25 at 409 Thompson Rd in London ON offers so much for your hard earned money. 1266 sq. ft. above grade finished space, exclusive parking and ultra low condo fee of $240 per month. This 3 bedroom, 1 full bath and two half bath home features a washroom on every level! The main floor consists of a front hall, living room, dinning room, kitchen and 2 piece bathroom. Upstairs consists of one primary bedroom and two additional generously sized bedrooms plus 4 piece bathroom. The basement offers a nicely sized recreation room with gas fireplace, 2 pc. bath, utility room and TONS of additional storage. Finally space for your belongings! Enjoy outside at the nearby park, from the front porch or rear patio. Located steps from transit, a short walk to the Thames River south tributary trails and the South Branch/Vauxhall Community Parks, a short drive to Victoria Hospital and HWY 401 and in close proximity to schools and shopping, too. Lifestyle + affordability unite at Unit 25 - 409 Thompson Rd. (id:49269)
Royal LePage R.e. Wood Realty Brokerage
118 Sanderson Drive
Guelph, Ontario
This meticulously maintained freehold 3-bedroom semi-detached home with a contemporary style was fully renovated in 2020! On the main level, you’ll find a spacious living area with a bay window that floods the space with natural light. The eat-in kitchen opens to a large deck, perfect for enjoying outdoor meals or hosting summer gatherings in a huge fenced backyard. Upstairs, there’s a generously sized primary bedroom with two additional bedrooms, all serviced by a 4-piece bathroom. The finished basement features a large rec/workout room, a convenient 3-piece bathroom, a laundry room, and plenty of storage space. Excellent location with easy access to Hwy 6, Hwy 7, Hwy 86 North, great schools, Conestoga College, 10 min to the University of Guelph, stores, and public transportation. If you're looking for a great rental investment or you're a first time home buyer this could be home for your family. Recent updates; New Driveway $4,500. Garden Shed and Concrete Base $4,700. 4 Vinyl Windows $5,150. California Shutters and Zebra Blinds $3,200. The Furnace and AC were replaced in 2014. Attic Insulation was added in 2019. BBQ Gas Hook Up. (id:49269)
Century 21 Millennium Inc Orangeville
460 Westcroft Drive
Waterloo, Ontario
Boasting over 4300 finished sqft is an exquisite custom-built, executive home located on a corner lot property in the highly sought-after Westvale neighbourhood of Waterloo! Welcome to luxury living! This beautifully landscaped, wonderfully designed home represents a lifestyle of elegance & comfort. The grand foyer welcomes you to the carpet-free main level, featuring 9ft ceilings, a harmonious blend of tiled and hardwood flooring and a main-level laundry room for added convenience. A charming living room and a convenient 2pc powder room is also featured on the main floor. Walking into the spacious kitchen you'll find it's equipped with ample cabinets featuring built-in organizers, granite countertops, an elegant backsplash, under-cabinet lighting, a large island with additional storage and stainless steel appliances. The formal dining room offers an ideal space for entertaining. The breakfast area overlooks a cozy family room, showcasing a gas fireplace. Upstairs there are 4 generously sized bedrooms and 3 full baths. The master suite a cathedral ceiling, walk-in closet and luxurious 5pc ensuite. The second bedroom features a private 3pc bath, while the remaining 2 bedrooms share a 4pc Jack & Jill bathroom. There is so much room for the entire family! The fully finished basement provides an additional living area or in-law suite with its separate entrance, 9ft ceilings, large rec room with a gas fireplace, a kitchenette setup, an island, additional bedroom, 3pc bathroom and abundant storage space. Step outside to a fully fenced backyard with a summer ready patio. There is pre-approval from the city to build a cottage at the back, with permits easily obtainable. Don't forget about the double car garage and large concrete driveway! Nestled in a prime location, this home is close to Costco, Boardwalk Plaza, top-notch schools, universities and more. Come see it today! **** EXTRAS **** Separate Entrance, Walk-Up; In-law Capability, Water Heater Owned, Water Softener (id:49269)
Real Broker Ontario Ltd.
689 Brian Street
Fort Erie, Ontario
A stunning residence crafted by Mountainview Homes, offering over 3000 square feet of luxury living space, as well as a fully finished basement. This meticulously designed home boasts a host of features to enhance your lifestyle. Step inside to discover a spacious kitchen and dinette area, perfect for both everyday meals and entertaining guests. Adjacent to the kitchen is a formal dining room, providing an elegant setting for special occasions. Relax in the inviting family room, or make use of the separate office space, ideal for remote work or studying. Upstairs, you'll find four generously sized bedrooms, including a sprawling primary bedroom complete with a beautiful ensuite bath and his and her walk-in closets. Two of the bedrooms also feature ensuite privileges, ensuring comfort and convenience for family members or guests. Additionally, a second-floor loft offers versatile space for relaxation or recreation. Descend to the fully finished basement, where endless entertainment options await. Unwind in the media room, equipped for movie nights or gaming sessions, and enjoy drinks at the convenient bar area. An additional bedroom and another four-piece bath provide flexibility for hosting guests or accommodating extended family members. Nestled on a quiet cul-de-sac, 689 Brian Street offers a serene retreat from the hustle and bustle of everyday life. Enjoy peace and privacy while still being within close proximity to schools, parks, shopping, and other amenities. With its impeccable craftsmanship and thoughtful design, this home exemplifies modern living at its finest. (id:49269)
RE/MAX Niagara Realty Ltd.
30 Anne Street W
Minto, Ontario
**BUILDER'S BONUS!!! OFFERING $10,000 TOWARDS UPGRADES PLUS A 6-PIECE APPLIANCE PACKAGE!!! LIMITED TIME ONLY** THE BIRCHHAVEN Imagine a modern farmhouse-style two-story townhome with 3 bedrooms, each designed for comfort and style. The exterior features a blend of clean lines and rustic charm, with a light-colored facade and welcoming front porch. This 1810 sq ft end unit starts with a nice sized entry with 9' ceilings, a convenient powder room and a versatile space that could be used as a home office or playroom. Picture large windows throughout the main level, allowing plenty of natural light to illuminate the open-concept living area that seamlessly connects the living room, dining space, and a well-appointed kitchen. The kitchen offers an island with quartz top breakfast bar overhang for casual dining and additional seating. Heading upstairs, you'll find the generous sized primary bedroom with a 3pc private ensuite bathroom and large walk in closet. The other two bedrooms share a well-designed family bathroom and second level laundry down the hall. The attached garage is connected at the front hall for additional parking and seasonal storage. The basement is unspoiled but roughed in for a future 2pc bathroom and awaits your creative touches. The overall aesthetic combines the warmth of farmhouse elements with the clean lines and contemporary finishes of a modern Finoro Home. Ask for a full list of incredible features and inclusions! Additional $$$ builder incentives available for a limited time only! Photos and floor plans are artist concepts only and may not be exactly as shown. (id:49269)
Exp Realty
8788 Dogwood Crescent
Niagara Falls, Ontario
Experience True Luxury And Elegance In This Freshly Painted 4 Bedroom 3 Bathroom Corner Home With Backyard Oasis Retreat! A Double Front Door, Beautiful Foyer, Engineered Hardwood Flooring And 9' Ceilings Welcomes You On Main Level! Dream Kitchen With Quartz Counters And Backsplash, Built-in Appliances, Huge Quartz Breakfast Island And Bar Seating! Spacious Family Room Perfect For Entertainment With Home Theatre And Audio Zones. Resort-worthy Master Retreat On The 2nd Level With His And Her Walk In Closets And 5 Piece Ensuite Privilege. 3 Additional Sun-filled Bedrooms Comes On Same Level With Lovely 4 Piece Washroom, Private Balcony And Laundry Room. Outdoors, Professional Landscaping Is Serviced By A 8-zone Irrigation System. Take A Dip In Your 8-seater Hot Tub Or Invite Family Over For A Bbq On Your Deck. This Home Is Outfitted With Smart Home Automation, Security & Door Bell Cameras, Playground Set And Luxurious Custom Garage For Spot Car Lovers! Great Location Close To Major Highways, New Elementary School (Next Block), New Nhs Hospital, Parks, Golf Club, Shopping And Much More! (id:49269)
RE/MAX Escarpment Realty Inc.
32 Anne Street W
Minto, Ontario
**BUILDER'S BONUS!!! OFFERING $10,000 TOWARDS UPGRADES PLUS A 6-PIECE APPLIANCE PACKAGE!!! LIMITED TIME ONLY** THE HOMESTEAD a lovely 1667sq ft interior townhome designed for efficiency and functionality at an affordable entry level price point. A thoughtfully laid out open-concept living area that combines the living room, dining space, and kitchen all with 9' ceilings. The kitchen is well designed with additional storage and counter space at the island with oversized stone counter tops. A modest dining area overlooks the rear yard and open right into the main living room for a bright airy space. Ascending to the second floor, you'll find the comfortable primary bedroom with walk in closet and private ensuite featuring a fully tiled shower with glass door. The two additional bedrooms are designed with simplicity and functionality in mind for kids or work from home spaces. A convenient second level laundry room is a modern day convenience you will appreciate in your day to day life. The basement remains a blank slate for your future design but does come complete with a 2pc bathroom rough in. This Finoro Homes floor plan encompasses coziness and practicality, making the most out of every square foot without compromising on comfort or style. The exterior finishing touches include a paved driveway, landscaping package and beautiful farmhouse features such as the wide natural wood post. Ask for a full list of incredible features and inclusions! Additional $$$ builder incentives available for a limited time only! Photos and floor plans are artist concepts only and may not be exactly as shown. (id:49269)
Exp Realty
205 - 14924 Yonge Street
Aurora, Ontario
Spectacular condominium, re-done from top to bottom, in much sought after 'Highland Green' development in the heart of Aurora Village. New kitchen featuring quartz counters, backsplash, porcelain flooring and loads of cupboards. Bright open concept living room and dining room with engineered hardwood flooring, Hunter Douglas blinds and electric fireplace. Porcelain flooring at entry. New bathroom offering porcelain flooring and walk-in shower. Spacious bedroom with engineered hardwood flooring. Stunning laundry/storage room with porcelain flooring and loads of storage space. Concierge, exercise room, party/meeting room, library, outdoor bbq area and convenient underground parking with car wash. Walk to Yonge Street amenities and public transit. (id:49269)
RE/MAX Hallmark York Group Realty Ltd.
2510 - 38 Elm Street
Toronto, Ontario
Fully furnished, bright and spacious 1 bdrm suite in award winning 'Minto Plaza'. Superb amenities: indoor pool, jacuzzi, sauna, exercise rm, 24hr security, close to hospitals, universities, eaton centre, subway & the ttc. High demand location. **** EXTRAS **** Fridge, stove, microwave, dishwasher, washer, dryer & elf. Fully furnished. (id:49269)
Century 21 Atria Realty Inc.
2029 Arthur St E
Thunder Bay, Ontario
4 Bedroom, 1050 sq.ft. bungalow with detached garage on oversized lot in convenient South side location! Well cared for with many updates including windows, shingles, paint, high efficient furnace with air exchange, hot water on demand, breaker panel and more! Huge fully fenced in yard with patio, fire pit and detached garage with power! Call your Realtor today to set up a private showing! (id:49269)
Royal LePage Lannon Realty
Part 1 Larson Road
Neebing, Ontario
Discover the perfect setting for your dream home on this expansive 13-acre parcel with breathtaking views of the Nor'Wester Mountains. Situated on a quiet country road, this beautiful property is cleared and ready to build, surrounded by the tranquility of nature. Embrace the serene landscape and enjoy the peaceful environment, ideal for those seeking a retreat from the hustle and bustle of city life. With ample space to design and construct your perfect home, this property provides endless possibilities for development. Don't miss this unique opportunity to own a slice of paradise in a stunning natural setting. Start planning your future in this picturesque location. Call now! Visit www.century21superior.com for more info and pics. (id:49269)
Century 21 Superior Realty Inc.
114 Edith St
Geraldton, Ontario
This cozy 1.5 storey home is situated in a quiet neighborhood close to the waterfront and on a spacious double lot. 2 bedrooms upstairs, separate dining room, large back entry and finished basement with 2 pc bath, rec room and office. Bonus 2 car detached garage also. (id:49269)
Royal LePage Lannon Realty


