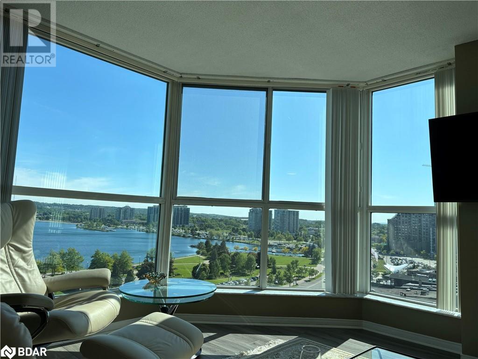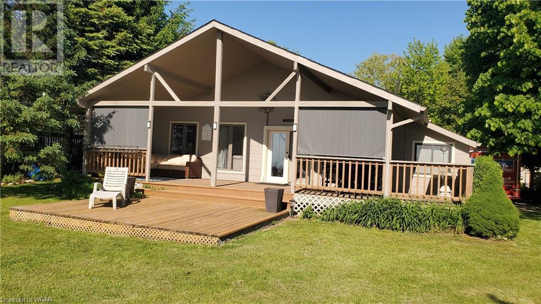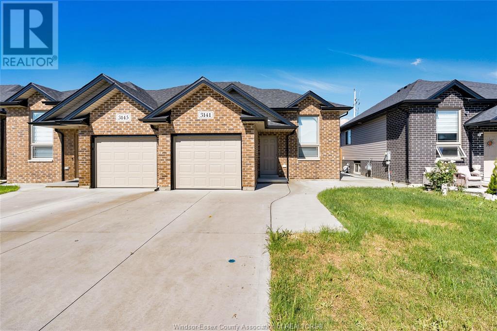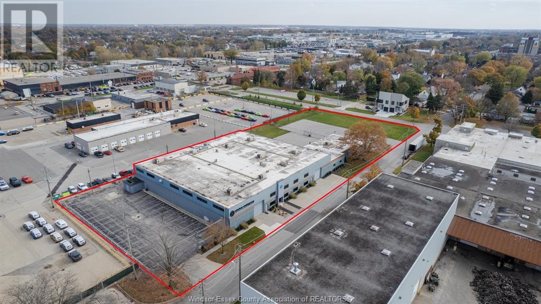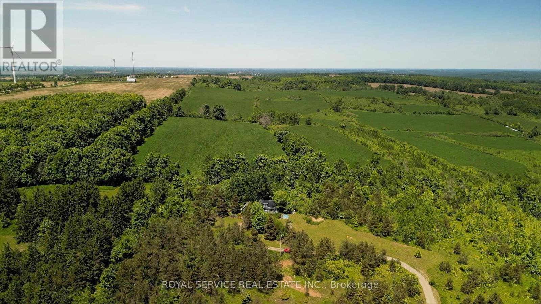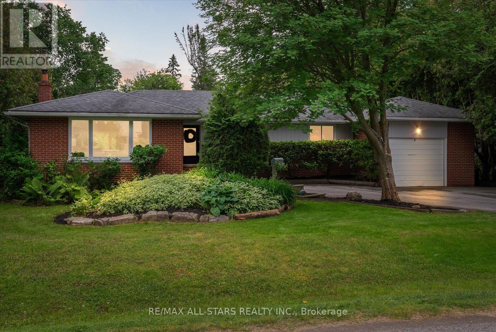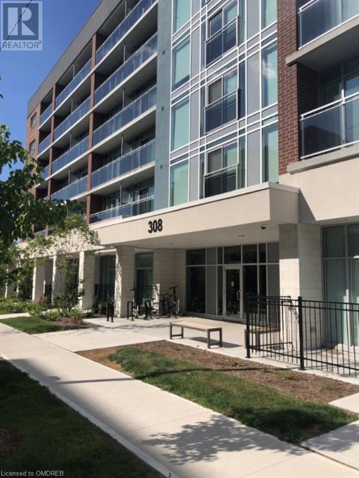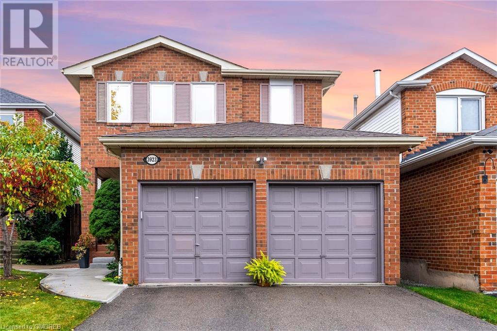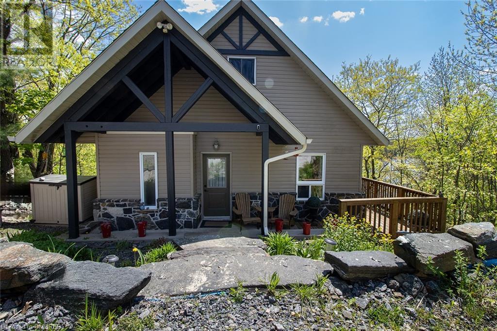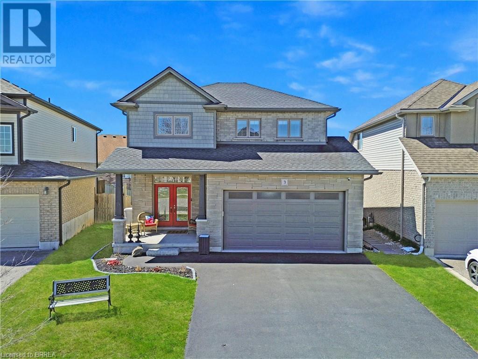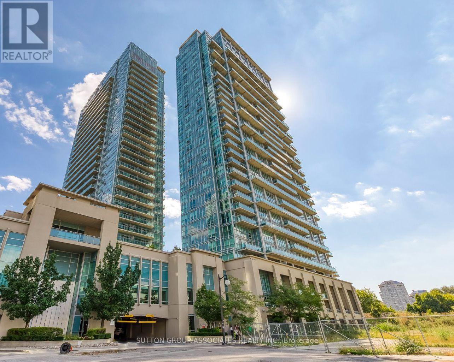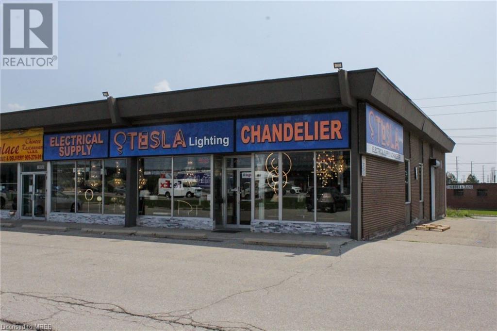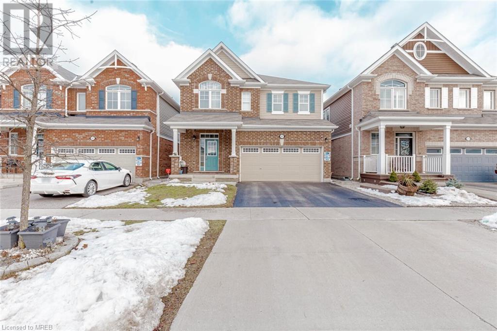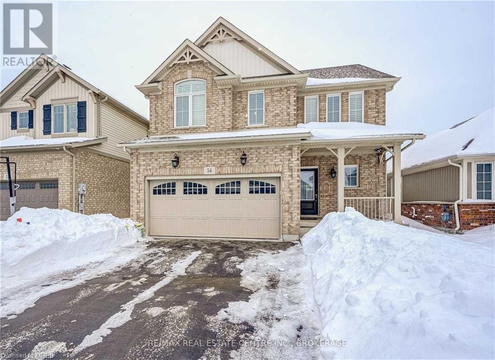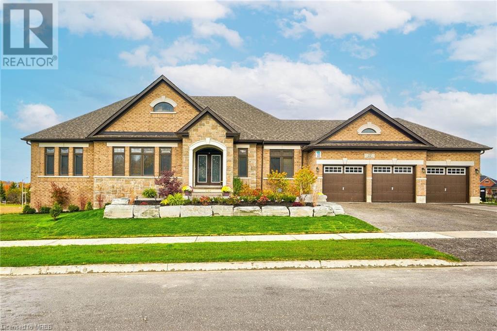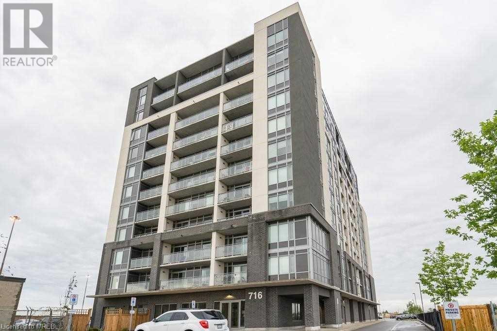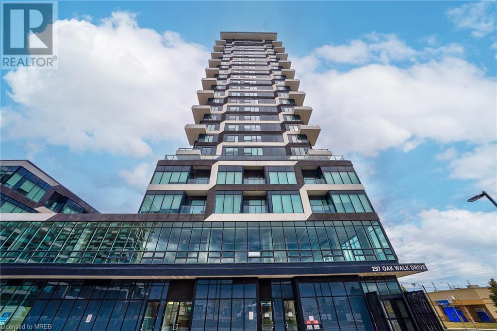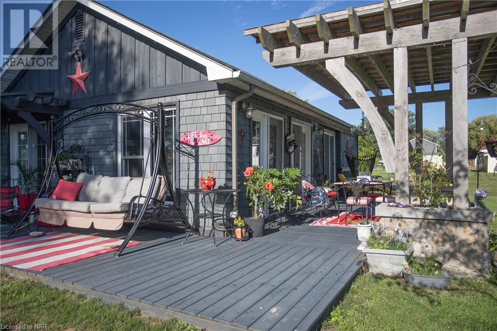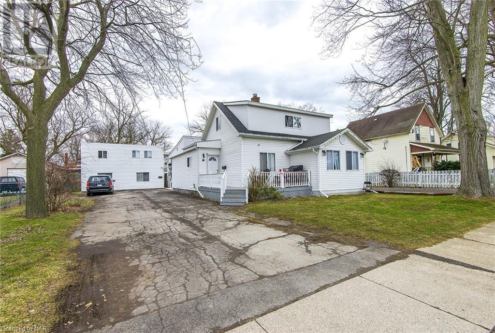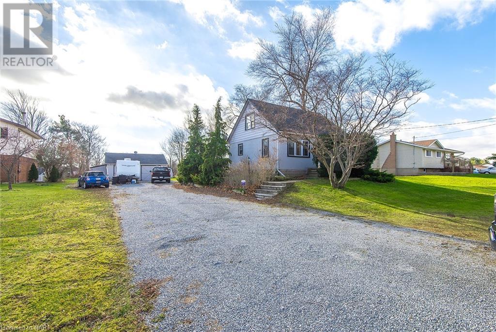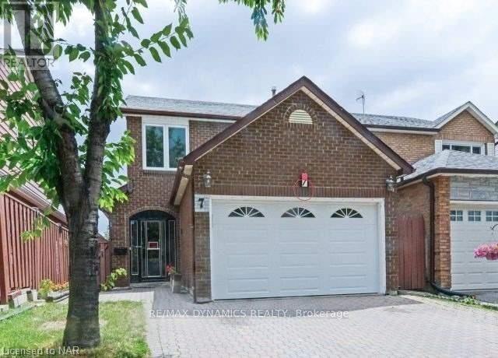20 Symond Avenue
Oro Station, Ontario
A price that defies the cost of construction! This is it and just reduced. Grand? Magnificent? Stately? Majestic? Welcome to the epitome of luxury living! Brace yourself for an awe-inspiring journey as you step foot onto this majestic 2+ acre sanctuary a stones throw to the Lake Simcoe north shore. Prepare to be spellbound by the sheer opulence and unmatched grandeur that lies within this extraordinary masterpiece. Get ready to experience the lifestyle you've always dreamed of – it's time to make your move! This exquisite home offers 4303 sq ft of living space and a 5-car garage, showcasing superior features and outstanding finishes for an unparalleled living experience. This home shows off at the end of a cul-de-sac on a stately drive up to the grand entrance with stone pillars with stone sills and raised front stone flower beds enhancing the visual appeal. Step inside to an elegant and timeless aesthetic. Oak hardwood stairs and solid oak handrails with iron designer spindles add a touch of sophistication. High end quartz countertops grace the entire home. Ample storage space is provided by walk-in pantries and closets. Built-in appliances elevate convenience and aesthetics. The Great Room dazzles with a wall of windows and double 8' tall sliding glass doors, filling the space with natural light. Vaulted ceilings create an open and airy ambiance. The basement is thoughtfully designed with plumbing and electrical provisions for a full kitchen, home theatre and a gym area plumbed for a steam room. The luxurious master bedroom ensuite features herringbone tile flooring with in-floor heating and a specialty counter worth $5000 alone. The garage can accommodate 4-5 cars and includes a dedicated tall bay for a boat with in floor heating roughed in and even electrical for a golf simulator. A separate basement entrance offers great utility. The many features and finishes are described in a separate attachment. This home and setting cant be described, It's one of a kind! (id:49269)
Century 21 B.j. Roth Realty Ltd. Brokerage
7426 Island View Street
Washago, Ontario
You owe it to yourself to experience this home in your search for waterfront harmony! Embrace the unparalleled beauty of this newly built waterfront home in Washago, where modern sophistication blends seamlessly with nature's tranquility. In 2022, a vision brought to life a place of cherished memories, comfort, and endless fun. This spacious 2206 sq/ft bungalow showcases the latest construction techniques for optimal comfort, with dramatic but cozy feels and efficiency. Sunsets here are unparalleled, casting breathtaking colors over the sandy and easily accessible waterfront and flowing into the home to paint natures pallet in your relaxed spaces. Inside, soaring and majestic cathedral ceilings with fans create an inviting atmosphere, while oversized windows , transoms and glass sliding doors frame captivating views. The kitchen features custom extended height dramatic cabinetry, a large quartz island with power and stylish fixtures. Privacy fencing and an expansive back deck offer maximum seclusion and social space. Meticulous construction with engineered trusses and an ICF foundation ensure energy efficiency. The state-of-the-art Eljen septic system and a new drilled well with advanced water filtration and sanitization systems provide pristine and worry free living. 200 amps of power is here to service your needs. Versatility defines this home, with a self-contained safe and sound unit featuring a separate entrance, perfect for extended family or income potential. Multiple controlled heating and cooling zones enhance comfort with state of the art radiant heat for maximum comfort, coverage and energy efficiency. Over 10+ parking spaces cater to all your needs. The old rail line is decommissioned and is now a walking trail. Embrace the harmony of modern living and natural beauty in this fun filled accessible waterfront paradise. Act now to make it yours. (id:49269)
Century 21 B.j. Roth Realty Ltd. Brokerage
140 Dunlop Street E Unit# 906
Barrie, Ontario
If you are looking for amazing views of Kempenfelt Bay and the city. You have found it!!! The first impressions when you walk into this home are broad vistas of the Bay (to the south) and the City and horizon (to the west). Enjoy the stunning sunsets! 2 Bedroom 2 bath front unit at Bayshore Landing. These units do not come up for sale very often. The complete front of the unit is almost all totally glass. Wake up in the morning in the super-size master bedroom with your unobstructed view of the Bay! 4 pce ensuite. Built-in units in closets. Downtown location. Proximity to waterfront walking trails. Lots of restaurants nearby. Indoor pool, exercise room, visitor parking. Loads of Updates between 2019 and 2023: Electrolux 5.0 cubic ft Titanium washer & 8.0 cubic ft dryer. New Bosch 800 series dishwasher. New Frigidaire induction range with air fryer. New Whirlpool low-profile microwave/range hood. New luxury vinyl plank flooring throughout. Kitchen renovation with granite counters & backsplash, new sinks & faucet. Granite breakfast bar along dining room window. Condo fees include utilities! New Air Conditioning unit! You will not find a better view for the money! Building amenities include party room, indoor pool, gym, visitor parking, and a car wash. All-inclusive condo fees cover parking, building insurance, heat, hydro, water, and more. (id:49269)
RE/MAX Hallmark Chay Realty Brokerage
72147 Lake Shore Drive Drive
Dashwood, Ontario
Nestled in an idyllic location just 90 minutes from Kitchener Waterloo and under an hour from London, with convenient proximity to Grand Bend, this Lake House presents an exceptional opportunity for those seeking the quintessential retirement home or cottage retreat. Boasting beach access and fortified with a steel wall, the property offers a serene ambiance, with stairs already constructed 70% of the way down to a private beach. Benefiting from a rental license sanctioned by the Region of Huron, this property holds lucrative potential, with projected rental earnings peaking at approximately $3,500 per week during prime seasons. Comprising three bedrooms and one and a half bathrooms, along with a partially finished basement featuring a walk-up entrance and additional sleeping accommodations, the residence accommodates both comfort and functionality. Enhanced by a multitude of porch and deck spaces, this home is tailor-made for outdoor living, providing ample opportunities for relaxation and entertainment amidst the splendor of summer. The expansive driveway accommodates up to five vehicles, ensuring ample parking convenience. Opportunities such as this are rare - seize the chance to own this exquisite property and embrace a lifestyle of tranquil lakeside living. This property is being sold turn key. (id:49269)
Century 21 Heritage House Ltd.
3141 Viola Crescent
Windsor, Ontario
Welcome to 3141 Viola Crescent, a beautifully designed semi-detached home offering a spacious and versatile layout with 2+2 bedrooms and 3 full bathrooms. This exceptional property featuring a bright and open main floor with a contemporary kitchen equipped with stainless steel appliances and ample counter space. Upstairs, you'll find two generous bedrooms, including a master suite with an en-suite bathroom, and a second full bathroom. The fully finished basement expands the living space with two additional bedrooms, a full bathroom, and a versatile family room that can serve as a home office, gym, or play area. Outside, the private backyard offers a serene retreat for outdoor activities and relaxation. Located in a desirable neighbourhood close to schools, parks, shopping, and public transit, 3141 Viola Crescent is the perfect home for growing families. (id:49269)
RE/MAX Preferred Realty Ltd. - 585
1628 Durham Place
Windsor, Ontario
38,720 sq ft industrial facility just west of Walker Rd. Building has recently undergone a full top to bottom update. Includes a dual bay plant set up including OH doors. 20 T & 10 T cranes. Office area is across two floors and includes a mix of training/conference rooms, labs, private offices, lunch room & bathroom amenities. Note: there is a pass through connecting the two plant sections with OH doors. Building is move in ready! (id:49269)
RE/MAX Preferred Realty Ltd. - 585
1013 7a Hwy
Kawartha Lakes, Ontario
Step into a sanctuary where ""Heaven meets Earth"". This exquisite property boats the most breath takeing views of Bethany's rolling hills. The heart of this home features an open-concept floor plan, seemlessly integrating the kitchen, dining, and living areas complete with a cozy fireplace. Convenience is at your fingertips with main floor laundry and a stylish three-piece bath. Upstairs, find two spacious bedrooms and another three piece bath offering comfort and tranquility. Unwind on the wrap around deck, watching wildlife by day and stargazing by night. The attacheed studio/family room with loft is heated with an air tight wood stove, presents an opportunitunity for extra living space or a creative haven. This retreat offers privacy with nearby towns for necessities. Your dream home awaits. (id:49269)
Royal Service Real Estate Inc.
265 Nida Drive
Georgina, Ontario
Radiant Charm With This Sprawling 1/3+ Of An Acre (84FtX180Ft) Premium Sized Private Fenced Property & Phenomenal Lakeside Retreat! Welcoming You To A Gorgeous All-Brick Bungalow W/A Very Spacious & Tastefully Updated Open Concept Design Main Level Offering 3 Exceptionally Large Bedrooms, Cozy Wood Burning Fireplace In Living Room, Fantastic Formal Dining Room PLUS A Family Room/4 Season Sun-Room W/Walk Out To Deck, Patio & Fully Landscaped Backyard Oasis!! Delightful Eat In Kitchen W/ A 3rd Walk Out To Deck & Private Backyard. The Comfortable & Elegant Primary Bedroom Complete W/Walk Out To Backyard Which Hosts A Myriad Of Delightful Wildlife Including Several Species Of Beautiful Wild Birds! Includes An Attached Single Car Garage W/Remote Garage Door Opener & A Large Asphalt Driveway W/Ample Parking For Guests. Over $40,000+ Spent On All New Windows & Doors Throughout. Remarkably Refreshed Workshop/Shed On Concrete Pad W/Hydro Nestled In The Secluded Backyard Sanctuary Complete W/A Pond Feature & Expansive Entertainment Deck To Enjoy Easterly Sunrises & Westerly Sunsets. Pool-Sized Yard Could Easily Facilitate Improvements & Additions To This Premium Fully Town Serviced Extra Private Property. Located Just Steps To Beautiful Lake Simcoe, Boat Launch, Close To Marina's, Golf, Schools, Public Transit, Amenities, Parks, Rec Centre, Commuter Routes & So Much More! All Main Level Living For Ease Of Mobility! Come & Live The Dream! **** EXTRAS **** Wood Burning Fireplace. Natural Gas Furnace. Central Air. Over 1/3 Of An Acre - 84X180Ft Premium Property. All New Windows, Doors & Sliders. Updated Light Fixtures. Jacuzzi Bath Tub & Walk-In Shower. Fully Fenced Backyard. Workshop/Shed. (id:49269)
RE/MAX All-Stars Realty Inc.
308 Lester Street Unit# 410
Waterloo, Ontario
Perfect For Investors Or University Parents. Vacant Possession Available. Unbeatable Location, Few Minutes Walk From Both Wilfred Laurier University And The University Of Waterloo, While Close To Ion/Lrt Transit And 5 Mins To Highway 7/8. Very Bright Fully Furnished One-Bedroom Modern Condo With Huge Balcony To Enjoy. Features All Kitchen Stainless Steel Appliances, Carpet-Free Living Spaces Throughout, And An Open-Concept Living Area. Private In Suite Laundry. Internet Included In The Condo Fees. (id:49269)
Right At Home Realty
3923 Rushton Crescent
Mississauga, Ontario
Welcome to your forever family home in Mississauga's sought-after Erin Mills neighbourhood! Meticulously maintained and updated, this detached gem offers the perfect blend of comfort and elegance. Welcoming main level features formal living and dining areas, ideal for hosting gatherings or enjoying quiet family moments. The heart of the home lies in the open-concept eat-in kitchen and family room, where warmth and functionality merge seamlessly. Adorned with modern appliances and ample cabinetry, the kitchen overlooks the family room, creating a hub for everyday living. Here, large windows flood the space with natural light, offering serene views of the pristine perennial gardens. Relaxation awaits in the spacious primary suite complete with a cozy sitting area, walk-in closet, and updated ensuite. Two additional spacious bedrooms and a shared 4-piece bathroom provide ample space for family members or guests. Entertainment knows no bounds in the fully finished basement, featuring a generous media area and recreational space. Whether hosting movie nights or engaging in friendly game competitions, this versatile area offers endless possibilities for enjoyment. Beyond the comfort of home, embrace the convenience of a prime location. Walking distance to nearby schools, shopping centers, and parks, every amenity is at your fingertips. With major highway access nearby, commuting is a breeze, while the neighborhood's family-friendly atmosphere ensures a welcoming community for all. Don't miss the opportunity to call this impeccable residence home. Experience the epitome of comfort, convenience, and style in the heart of Erin Mills. Your oasis awaits! Select photos labelled as virtually staged. Windows&Doors (2018), Roof (2017), Irrigation (2020) Furnace&AC (2010), Basement renovated (2021), All kitchen Appliances (2016). (id:49269)
RE/MAX Aboutowne Realty Corp.
10b Pinewood Road
Mcdougall, Ontario
Welcome to your dream waterfront retreat on Long Lake! This stunning custom-built, 3 bedroom, 2 bathroom four-season home is fully furnished and accessorized ready for immediate enjoyment. With tasteful decor throughout, this property offers an ideal blend of luxury and comfort. The main level features an open-concept kitchen and dining area, perfect for family meals and entertaining. The cozy living room boasts a wood-burning fireplace and opens onto an expansive screened balcony with breathtaking lake views, ideal for relaxation and gatherings. This level also includes a comfortable bedroom and a full 4-piece bathroom. Upstairs, the master bedroom offers a private screened balcony, perfect for enjoying a hammock or quiet moments. There is also a spacious third bedroom and another full 4-piece bathroom on this floor. The lower level offers an enormous family room with plenty of seating, a propane fireplace, and a wall-mounted TV for entertainment. This level also features a walk-out to the refreshed landscape that leads down to the dock, where you can sit in Muskoka chairs or take a deep dive into the lake. Located just minutes from Parry Sound, you'll have convenient access to shopping, dining, and sightseeing. 2.5 hours north of Toronto. Don't miss out on this unique opportunity to own a piece of paradise on Long Lake! The price includes all furniture, accessories, and contents, except for specified exclusions. Recent upgrades, including remodeled basement, waterproofing(2023), water filtration UV light system(2018), flooding dock(2017), generator (2016), propane gas fireplace(2016), wooden fireplace cleaning(2018), septic cleaning (2022), double bottom oil tank owned - inspection valid till 2026, heated water line & septic line. (id:49269)
Right At Home Realty
3 Heath Street
Brantford, Ontario
This standout home, custom built by Spadafora Homes in 2014, epitomizes luxury and comfort. With an all-brick exterior, this premium property offers over 2600 square feet of meticulously designed living space. The lower level walkout leads to a resort-like yard featuring a custom heated saltwater pool, a pool house, a double-level deck, a large patio, and a low-maintenance yard with artificial turf. Inside, the high-end finishes and premium materials are evident throughout. The main level is perfect for both living and entertaining, featuring a stunning entryway, a spacious living room with a gas fireplace and amazing views, and a kitchen equipped with stainless steel appliances and designer light fixtures, leading to the upper-level deck. This level also includes a convenient laundry room and a mudroom. The upper level comprises three bedrooms and two bathrooms. The primary suite is a luxurious retreat, offering amazing views, a walk-in closet, and a private ensuite with a separate tub and shower. Custom finishes add a touch of elegance to every corner of the home. The lower level is an entertainer's dream, featuring a bedroom, a full bathroom, and a massive recreation room with a food prep area, opening directly to the pool deck. This space provides endless possibilities for hosting guests or enjoying family time. In addition to the interior amenities, the home includes a two-car heated garage and breathtaking views over wetlands and green space, enhancing the overall appeal. With absolutely nothing to do but move in, this home is ready for you to start enjoying immediately. This exceptional property offers the perfect blend of elegance, comfort, and modern convenience, making it a rare find in today’s market. Don’t miss the opportunity to own this incredible home that truly stands out in the neighborhood. With its combination of luxury features, stunning views, and top-of-the-line finishes, it offers an unparalleled living experience. (id:49269)
Real Broker Ontario Ltd.
1532 - 165 Legion Road N
Toronto, Ontario
This beautifully maintained 2 bed, 2 bath, corner Unit Condo has a Unique & Versatile Layout which provides Both West & North Exposures for Spectacular Unobstructed Views Of The Sunset. The Primary Bedroom Has A Walk-In Closet And Ensuite Bathroom with North Views and the 2nd Bedroom features floor to ceiling windows with a W/O to the large Balcony! This second room (currently used as a nursery room) is very bright & functional and can be used bedroom, as an work from home office or even a dining room area! The Open Kitchen features Granite Countertops with an Centre Island/Breakfast Bar, and .finally enjoy the Luxury Amenities in this building has to offer, just to name few: Indoor & Outdoor Pools, Gym, Sauna, Yoga Room, Guest Suites, Rooftop Deck/Garden etc... Location, location location ....Walk To Mimico Go Station; Walking Distance To Lake Ontario, Humber Bay Shores, Waterfront Restaurants, Shops Of Royal York, Transit And Parks and so much more!! (id:49269)
Sutton Group-Associates Realty Inc.
1846 Dundas Street E
Mississauga, Ontario
Fantastic exposure corner store on Dundas and Wharton, A great Business opportunity, Electrical supply business with list of clientele, store offers all electrical supplies for contractors, as well as wide variety of lighting and Chrystal chandeliers. this store is over 3000 total square footage including basement. owner pays $ 5,500.00 gross rent which includes (TMI) side entrance, Seller is flexible regarding the stock, (id:49269)
Right At Home Realty Brokerage
523 Equestrian Way
Cambridge, Ontario
Real Pride of Ownership!! Beautiful Detach Home Backing onto Pond, 9 Ft Ceilings On Main Floor with an Amazing Layout Plan with Separate Living & Dining Room, Open Concept Chef's Kitchen with a Nice Centre Island. 4 Bedroom on Second Floor with a Loft and 2nd Floor Laundry. Unspoiled Basement Awaiting Your Creative Touches. This Home is Located in the River Mills Community, close to Amenities & Minutes from Hwy 401. (id:49269)
Homelife Miracle Realty Ltd
56 Tuliptree Road Unit# Bsmt
Thorold, Ontario
Great Opportunity To Rent This Well Maintained 4 Bedroom, 3 Washroom Home In Desirable West Community. Extensive Upgrades Including Cabinets W/ Valance Lighting And Crown Molding, Hardwood Floor, Cali Shutters, Whirlpool Appliances. Located In The Heart Of The Niagara Region, Thorold With Countless Trails And An Abundance Of Green Space. Conveniently Located In Close Proximity To Major Highways And 12 Minutes To Niagara Falls. (id:49269)
22 Stewart Crescent Crescent
Simcoe, Ontario
Beautiful 4 years old bungalow with walk out basement! Total over 4700sqft finished living space, spent over $250K for upgrades! 18ft ceiling in the living room & kitchen , Central vacuum, A cathedral ceiling in the dinning room, Oak hardwood floor, rough-in cold and hot water in the basement, swim Spa! Much much more! This home is a rare offering for those who appreciate a warm living space with exquisite detail, while also desiring one-level living. Must see! (id:49269)
716 Main Street East Street Unit# 804
Milton, Ontario
Spacious Open Layout In New Elegant Bldg. Sun-Filled Through Lrg Windows. Laminate Flrs & Tasteful Finishes Throughout. 2 Full Baths. Master Br Has 4Pc Ensuite, His & Her Closets. White Kitchen Cabinets W/ Ample Storage. Newer White Appliances, Ensuite Laundry. Open Northeast View From Balcony. Amazing Location In Heart Of Milton! Steps Away From Milton Go, Shopping Plaza, Grocery, Rec Centre. Minutes To 401. Move In Ready. Enjoy Exclusive Lifestyle And Access To All Building Amenities! One Surface Parking Spot & One Locker Incl. Party Room, Roof Top Terrace, Meeting Room, Guest Suite, Visitor's Parking, Roof-Top BBQ Patio. (id:49269)
Exp Realty Of Canada Inc
297 Oak Walk Drive Unit# 2008
Toronto, Ontario
You Do Not Want To Miss Out On Seeing This Luxury 2 Bedroom, 2 Bath, Two Balcony Total Over 1100sqft Light-Filled Corner Suite With Amazing Panoramic Views Of Lake Ontario And Downtown Toronto CN Tower! Walking Distance To All The Amenities, Go Bus Stop Just Cross The Building And Oakville Uptown Core Transit Right Under The Building ! Easy Access To Highway 407, 401 And 403. 50K Upgrades With Builder, One Parking One Locker And Many Many More! (id:49269)
2038 Blue Jay Boulevard
Toronto, Ontario
Good Opportunity For Investors And First Time Buyers! Highly Sought After, Bright & Spacious Property At West Oaks Trails Area. Open Concept Living Space W/ A Great Functioned Layout! Sun Filled & Spacious Bedrooms, 9' Ceilings On Main, Hardwood Floor, Pot Lights, Custom Kitchen With Granite Countertops And Pantry, Furnace, Tankless Hot Water System and Attic Insulation 2022. New Window Covers , Roof (2017), Sep Ent To Lower level From Garage And Garden, Luxurious Sauna With Shower And Sitting Area! 5Mins Walk To Abbey Park High And 5 Mins Drive To Garth Webb High , Mins To Several Parks, Trails, Shops, 5 Mins Drive To Trafalgar Memorial Hospital. Have To See! (id:49269)
11803 Sideroad 18
Wainfleet, Ontario
OWNER HAS DONE IT ALL. GREAT GET AWAY OR YEAR ROUND HOME JUST STEPS FROM BEAUTIFUL SANDY BEACH. INTERIOR HAS BEEN COMPLETELY REDONE WITH RUSTIC OPEN BEAMED CEILINGS, CUSTOM DESIGNED KITCHEN AND QUARTZ COUNTERS. LOADS OF NATURAL DAYLIGHT IN MAIN LIVING AREA, SPA LIKE SHOWER PLUS SOAKER TUB. MOST WINDOWS HAVE BEEN REPLACED, PATIO DOORS OFF LIVING ROOM LEADING TO PERGOLA COVERED PATIO AREA. GAS FIREPLACE FOR THOSE CHILLY FALL NIGHTS AND SOON TO BE SNOWY WINTER DAYS. (id:49269)
RE/MAX Niagara Realty Ltd
255 Mellanby Avenue
Port Colborne, Ontario
Developers take note!. Location!, This great Island property with LOTS of potential!, Currently boasts a 3 bedroom home with living room, dining room, sitting area, large kitchen and partial basement. The accessory building has 2- 2 bedroom units , is legally zoned for 1 accessory unit. The 3 Tenants are month to month . Great size property by the canal and weir. Close to all amenities yet feels like the country. Easy Hwy access 2 minutes PLEASE ALLOW 24 HOURS NOTICE TO VIEW THE TENANTS 3 UNITS City says a Duplex or Semi with granny suite(s) would be great on this property Offers anytime, please complete your due diligence.lots of parking. (id:49269)
RE/MAX Niagara Realty Ltd
971 E Hwy#3 Road
Port Colborne, Ontario
JUST UNDER 1/2 ACRE, NO BACK YARD NEIGHBOURS AND ON OUTSKIRTS OR PORT COLBORNE. RENOVATED APPROX 1.5 YEARS AGO FROM KITCHEN WITH QUARTS COUNTER, PAINTED THROUGHOUT, AND CARPETING. LOOKING FOR GOOD SIZED BEDROOMS AND LOADS OF CLOSETS, ITS HERE. 18.8X11.3- 3/4 FINISHED REC ROOM. PATIO DOOR OFF MAIN BEDROOM OFFERS AN EYE APPEALING VIEW. HEATED SUN ROOM JUST OFF KITCHEN. OVERSIZED 2 CAR GARAGE CURRENTLY USED AS A WORKSHOP. DRIVEWAY HAS ROOM TO ACCOMMODATE UP TO 8 CARS. (id:49269)
RE/MAX Niagara Realty Ltd
7 Slater Circle W
Brampton, Ontario
Welcome to this fully renovated legal basement apartment in Brampton! This apartment features 2 Bedrooms, an upgraded open-concept kitchen combined with a comfortable living area, a 4-piece bathroom and has separate entrance for privacy. This space has upgraded vinyl flooring, and modern pot light fixtures throughout creating an inviting and bright atmosphere, Brand new appliences (id:49269)



