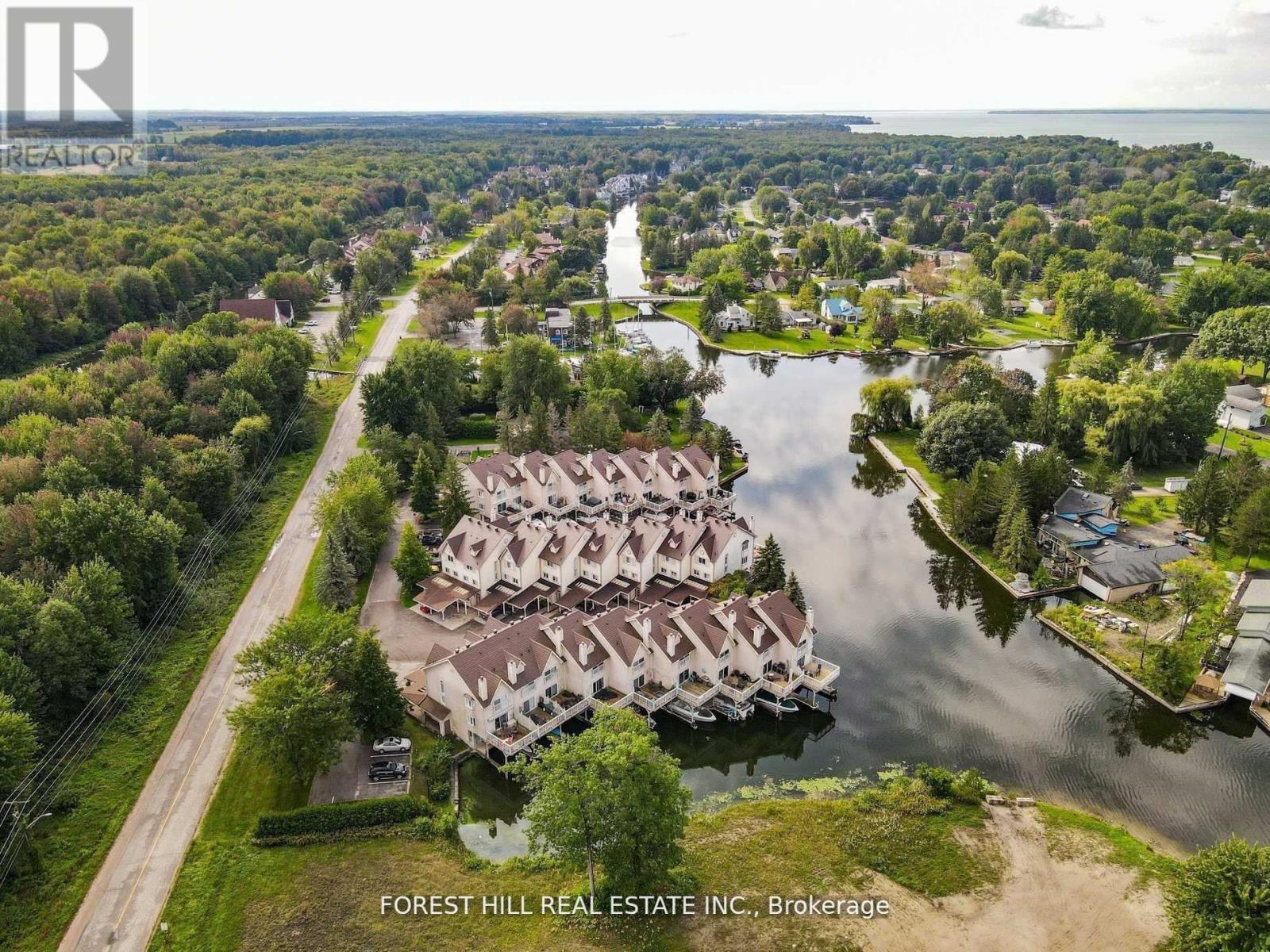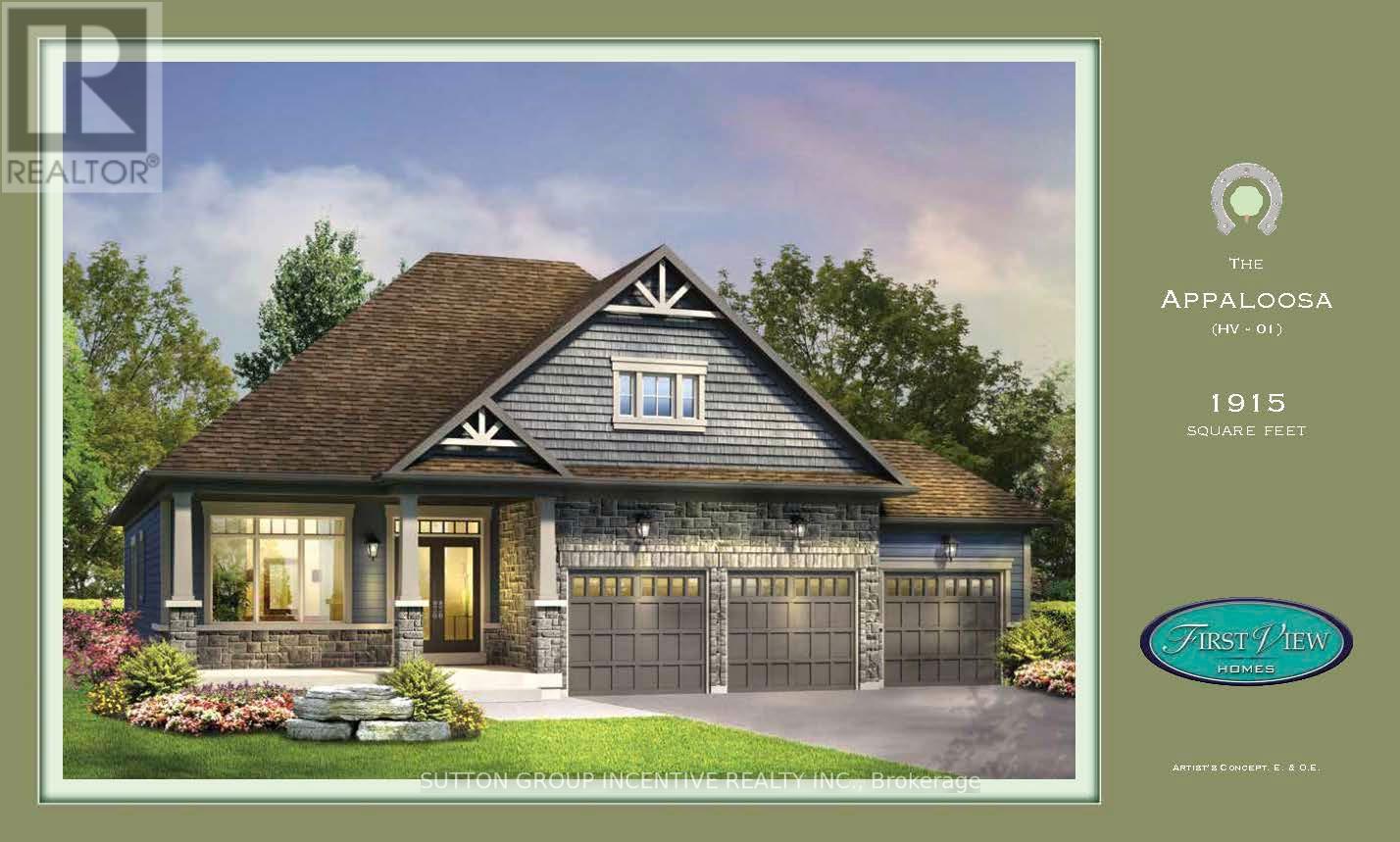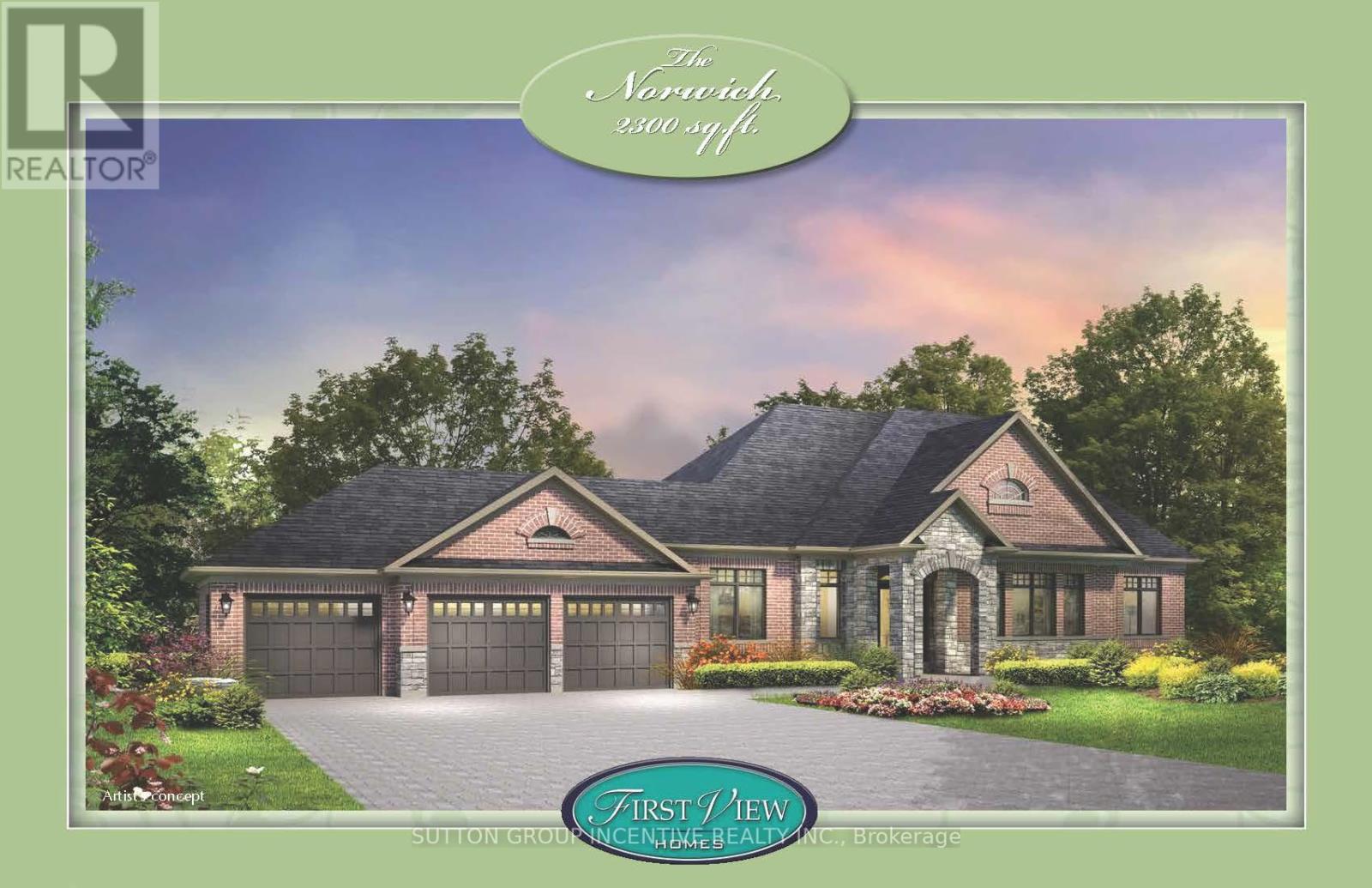13 Manorpark Court
Markham (Raymerville), Ontario
Welcome To The Pride Of Raymerville! Fully Furnished Detached Home. 9' Ceiling on Main Floor. Over 2800 Sqft Of Living Space, 3 Bedrooms, Plus 1 Den. Incl: One Master Br W 5pcs Ensuite, 2nd Br W/ 4 Pcs Ensuite and 3rd Br . W/ Another Wr on 2nd Fl., 2 Driveway Parking, With Beautiful Backyard Swimming Pool.Located On A Beautiful Court.One Of The Newest Homes In The Neighbourhood. Meticulous Landscaped Grounds Including A Heated In-Ground Pool and More. (id:49269)
Smart Sold Realty
406 Jane Street
Walkerton, Ontario
Present owner has lived in and loved this home for over 50 years. The main level has a large mudroom which leads to the family room that is complimented with a natural gas fireplace. Kitchen has ample cabinets and a spacious dining area. The Living room presently has the sellers secondary washer and dryer, this can easily be removed to all this room to be solely another sitting room. Primary bedroom and a 4 piece bath can also be found on the main level. An additional 2 piece bath and 2 bedroom are on the upper level. Basement is considered partial as it does not go under the family room, its a great spot to use for extra storage. Two tool sheds are included. Windows are vinyl, roof shingles replaced in 2014, forced air gas furnace replaced in 2014, lots of parking for your company as well as large yard for the summer games. Call for your personal viewing. (id:49269)
Coldwell Banker Peter Benninger Realty Brokerage (Walkerton)
638 Mcgogy Rd, Lot 7 - Arbourjade Trailer Park
Dryden, Ontario
New Listing. This 3 bedroom, 2 bath mobile home has been well maintained and cared for! Many recent updates including, kitchen and flooring, some windows and shingles in 2020. A great starter or retirement home. Lot rent includes water, sewer and garbage. Home has Primary suite with large closet and ensuite bath, Open Kitchen, Dining and Living area with vaulted ceilings, central air, a large deck, unistone driveway, mature trees on the lot, two storage sheds and separate driveway off Pronger Road. Sale includes all appliances, and some furnishings. (id:49269)
RE/MAX First Choice Realty Ltd.
301 Hastings Street
North Middlesex (Parkhill), Ontario
Welcome to your dream home in the prestigious Merritt Estates Development in Parkhill! This stunning new construction home boasts 2,954 square feet of thoughtfully designed living space, featuring 4 spacious bedrooms and 3.5 luxurious bathrooms. Perfectly tailored for corner lots, this model offers a unique architectural design that blends modern elegance with functional living, ensuring every detail is optimized for comfort and convenience. As you enter the home, you'll notice the Xquisite entryway from the garage, a distinctive feature that sets this model apart. This private entry space not only provides seamless access to the home but also includes a mudroom area, perfect for organizing everyday essentials and keeping your living areas tidy.The main floor welcomes you with an open-concept layout that effortlessly connects the kitchen, dining, and living areas. The gourmet kitchen is a chefs delight, a large center island, and ample storage, making it ideal for both entertaining guests and casual family meals. The living room, with its expansive windows, allows natural light to flood in, creating a bright and airy ambiance that is both inviting and relaxing.Each of the four bedrooms is a tranquil oasis, designed with privacy and relaxation in mind. The master suite is a true retreat, featuring a spacious bedroom, a walk-in closet, and a spa-like ensuite bathroom with dual vanities, a soaking tub, and a separate shower. The additional bedrooms are generously sized and share access to well-appointed bathrooms, making this home perfect for families or those who love to host guests. Dont miss out on the chance to own a piece of Merritt Estates, where luxury meets functionality and every home is designed with you in mind. Contact us today to explore our lot and model options and receive a full builder package. Come see why Merritt Estates could be the perfect place to call home, and let us help you bring your dream to life! **** EXTRAS **** To be built. Taxes not assessed. (id:49269)
Exp Realty
374 Pine Street
Sudbury, Ontario
Centrally located triplex on a large lot with garage, within walking distance of downtown!! The furnace, electrical panel, and shingles have all been updated. Basement unit rented at $850.00, Main floor rented at $1,500.00, Second floor rented at $ 1,275.00. Rents are all-inclusive. The owner uses the garage for storage (id:49269)
Royal LePage North Heritage Realty
26 Masson Lane
Callander, Ontario
Enjoy peaceful living with modern conveniences from this beautiful 1854 sf, 3-bedroom, 2-bathroom custom built, bungalow by Degagne Carpentry with an attached double car garage in the serene Osprey Builds development. Enter through the covered front porch, into the warm and inviting, open concept main floor living and be greeted by the warmth of natural light streaming through large windows, highlighting the sleek lines and contemporary design of this slab-on-grade masterpiece. The open concept living area provides ample space for relaxation and entertaining, with a seamless flow from the living room to the dining area and kitchen. Retreat to the spacious primary suite with a walk-in closet and a luxurious 4pc ensuite, close to laundry room/mudroom with garage access. On the opposite side of the house are 2 further bedrooms, with a 4pc bathroom in between. Surrounded by picturesque greenery, and an abundance of natural light, your future home will be a haven you’ll take pride in. Whether you’re a passionate golfer or simply appreciate breathtaking vistas, our location near the Osprey Golf Course delivers a lifestyle of opulence and ease. Don't miss your chance to make this dream home a reality and experience the beauty and tranquility of small-town living for yourself! To see more about the subdivision check out the website at buildosprey.com (id:49269)
Coldwell Banker-Peter Minogue R.e.
412 - 4005 Kilmer Drive
Burlington (Tansley), Ontario
Welcome To Tansley Woods in Burlington where you'll fall in love with the vaulted ceilings and large windows with lots of natural light in this 2 bedroom plus 2 Washrooms. Large primary bedroom with closets. Good size second bedroom. Open concept kitchen and living area. Open concept with lots of counter space in the kitchen, new appliances, light fixtures and tons of storage. Private, balcony off the kitchen area that allow BBQ's. 2 Full washroom and en suite laundry. This is Pet Friendly condo apartment community. Great location near parks, restaurants, schools, shopping, walking and biking trails plus a short 2 Minute drive to QEW. Room Measurements are approximate. (id:49269)
Royal LePage Flower City Realty
21 - 100 Laguna Parkway
Ramara (Brechin), Ontario
Welcome Home To This Beautiful, Sun Filled, Immaculately Maintained 3 Bdrm, 4 Bath Townhome! Custom Built Kitchens With Quartz Counter And Backsplash, Laminate Flooring Throughout, Fireplace, Custom Blinds, Walkout From Lower Level Den To Your Private Deck And Boat Slip, Take Advantage Of Four Season Activities, Two Private Beaches, Lagoon City Community Offers, Fishing, Boating, Swimming, Kayaking, Canoeing, Skating, Ice Fishing, And Bike Trails. **** EXTRAS **** S/S LG Fridge, S/S LG Stove, S/S LG Dishwasher, Washer And Dryer, ALL Electric Light Fixtures, &Window Coverings. (id:49269)
Forest Hill Real Estate Inc.
Lot 2 Cottonwood Street
Springwater (Anten Mills), Ontario
This is a great opportunity to own a 1915 sq.ft. custom brick bungalow by First View Homes in prestigious Anten Mills Estates. Your large 1/2 acre lot backs onto private enviromentally protected land, (see video link below), giving you a very private and peaceful setting, only available in a small enclave of estate homes. All homes feature 3 car garages, with many lots large enough to accommodate a 4th garage, and huge back yards for installation of an inground pool. ***Many models to choose from and builder will accommodate floor plan changes*** Closing dates Summer 2025 **Deposit is 10% spread over 6 months** (id:49269)
Sutton Group Incentive Realty Inc.
Lot 3 Cottonwood Street
Springwater (Anten Mills), Ontario
This is a great opportunity to own a 2300 sq.ft. custom bungalow by First View Homes in prestigious Anten Mills Estates. Your large 1/2 acre lot backs onto private environmentally protected land, (see link below) giving you a very private and peaceful setting, only available in a small enclave of estate homes. All homes feature 3 car garages, with many lots large enough to accommodate a 4th garage, and huge back yards for installation of an inground pool. ***Many models to choose from and builder will accommodate floor plan changes*** Closing dates late Summer 2025. **Deposit is 10% spread over 6 months** (id:49269)
Sutton Group Incentive Realty Inc.
77498 Brymik Avenue S
Central Huron, Ontario
Introducing a prime property near Bayfield, Ontario with many lots to choose from! YOU CAN BUILD ANY STYLE OF HOUSE THAT YOU DREAM OF! IS A SHOUSE IN YOUR FUTURE? SURE, THERES LOTS OF ROOM FOR ONE! THE POSSIBILITIES ARE ENDLESS! This sprawling vacant lot offers an idyllic canvas for your dream lakeside retreat. Nestled in a serene locale, the proximity to the tranquil waters of Lake Huron, promises breathtaking views and serene strolls along the shore. If you love to play the wonderful game of golf, there's a course a minute drive away or many other golf courses within a 20 minute drive. If watersports is your passion, this lot is about a 3 minute drive to the beautiful Bayfield Marina where you can lease a slip or launch your boat or jet ski daily! The charming Village of Bayfield offers wonderful restaurants, boutique shopping and so much more! Close by are hiking trails, wineries, craft breweries, live music venues, theatres and so much more! The Towns of Goderich and Grand Bend are only a short 20 minute drive as well. Being over an acre (1.15 ACRES), this generous parcel provides ample space for your architectural vision. Imagine crafting a personal oasis where natural beauty meets modern comfort. Whether you are envisioning a year-round residence or a seasonal escape, this vacant lot offers the ideal setting to turn your dreams into reality.Don't miss this opportunity to own a slice of paradise in the heart of Ontario's West Coast. Inquire now and embark on the journey of your very own personal haven. Check out this lot (at a reduced price) and the surrounding lots and start making plans today! (id:49269)
RE/MAX Reliable Realty Inc.(Bay) Brokerage
77490 Brymik Avenue S
Central Huron, Ontario
Check out this prime property near Bayfield, Ontario! YOU CAN BUILD ANY STYLE OF HOUSE THAT YOU DREAM OF! IS A SHOUSE IN YOUR FUTURE? SURE, THERES LOTS OF ROOM FOR ONE! THE POSSIBILITIES ARE ENDLESS! This generous sized vacant lot offers a blank canvas for your dream lakeside retreat. Nestled in a serene locale, it features proximity to the tranquil waters of Lake Huron, promising breathtaking views and serene strolls along the shore. This area is a perfect area to live if you love Golf as there's a course 1 minute away. Other golf courses are only a 20 minute drive in any direction! If boating and water sports is your game, the beautiful Bayfield Marina is a 3 minute drive to the boat slips or launch. Hiking trails, craft breweries, wineries, theatres, live music venues, fantastic restaurants, pubs, boutiques and art galleries are all minutes away! Being over an acre (1.07 ACRES), this spacious parcel provides ample space for your architectural vision and bring the Home Builder of your choice to help you make your dream a reality! Imagine taking time to plan your new home where natural beauty meets modern comfort. Whether you are envisioning a year-round residence or a seasonal escape, this vacant lot offers the ideal setting to make it happen! Don't miss this opportunity to own a slice of paradise in the heart of Ontario's West Coast.. Contact your REALTOR® today to set up a viewing and to chat about all possibilities that come with a lot this size. Any inquiries from builders are also welcome! (id:49269)
RE/MAX Reliable Realty Inc.(Bay) Brokerage












