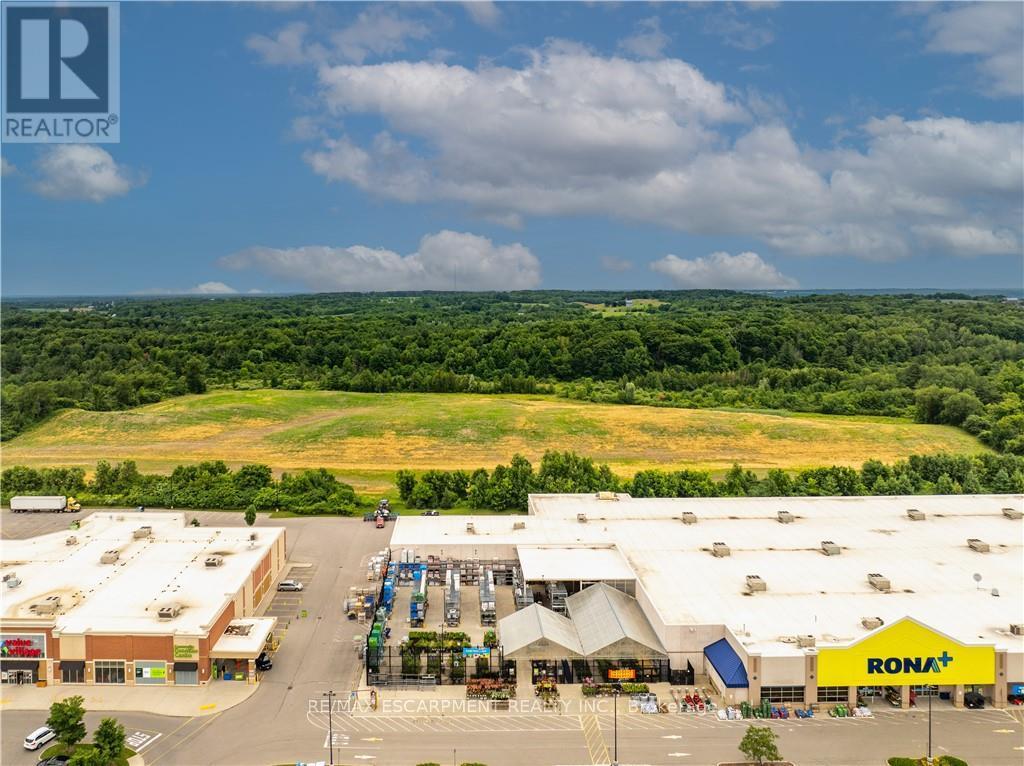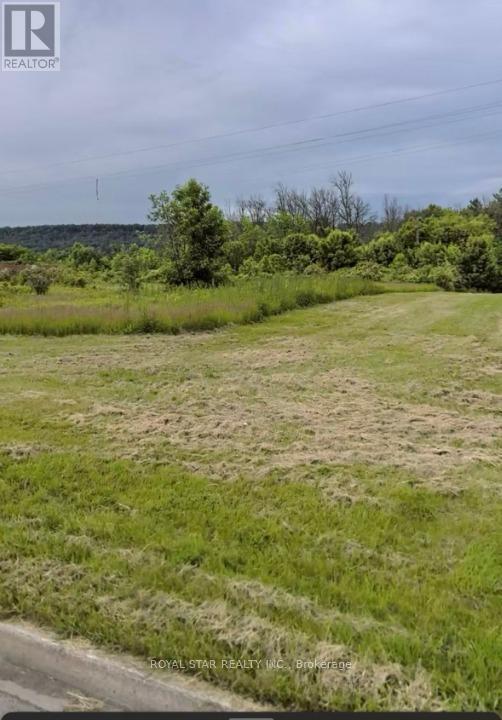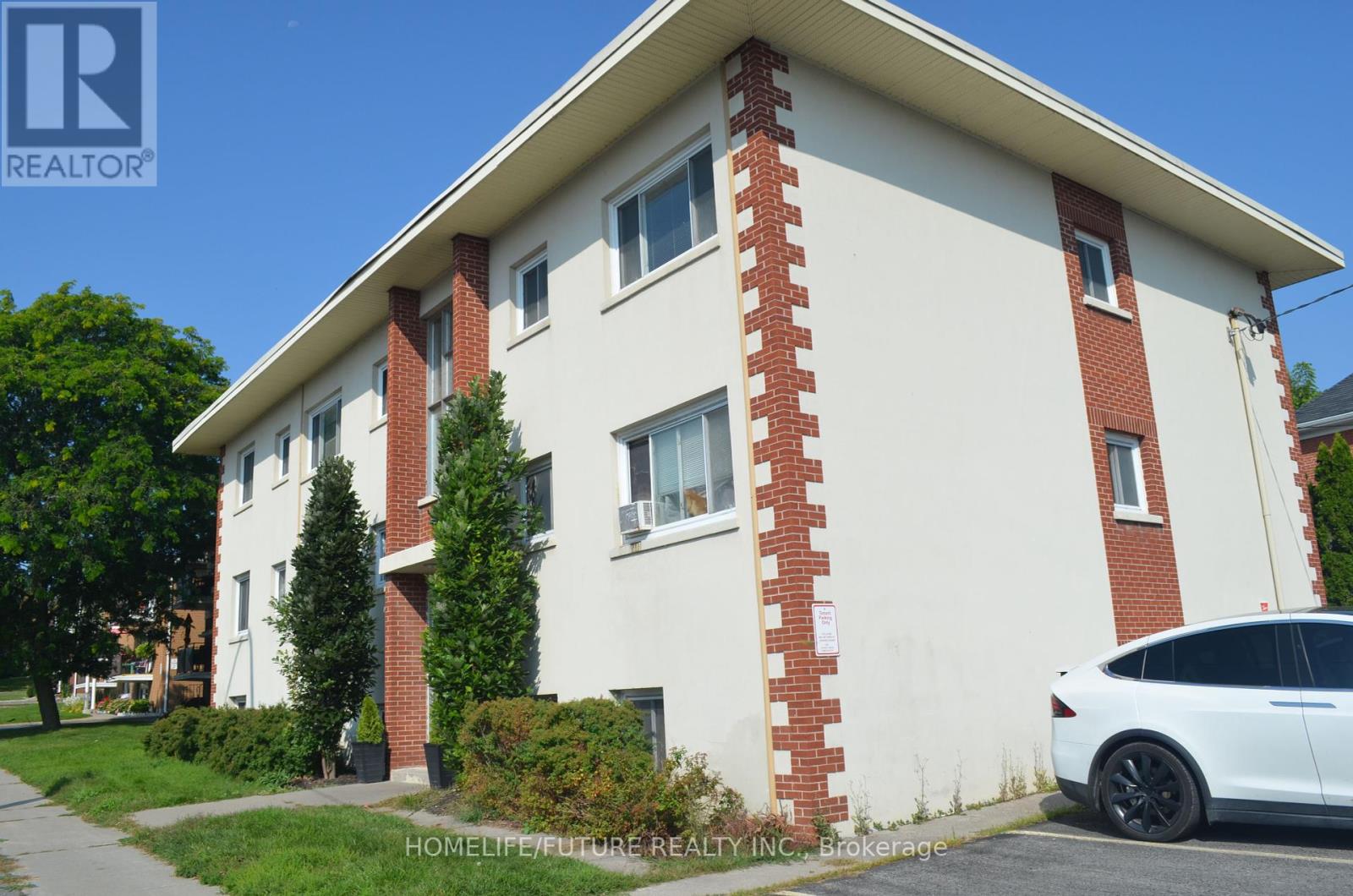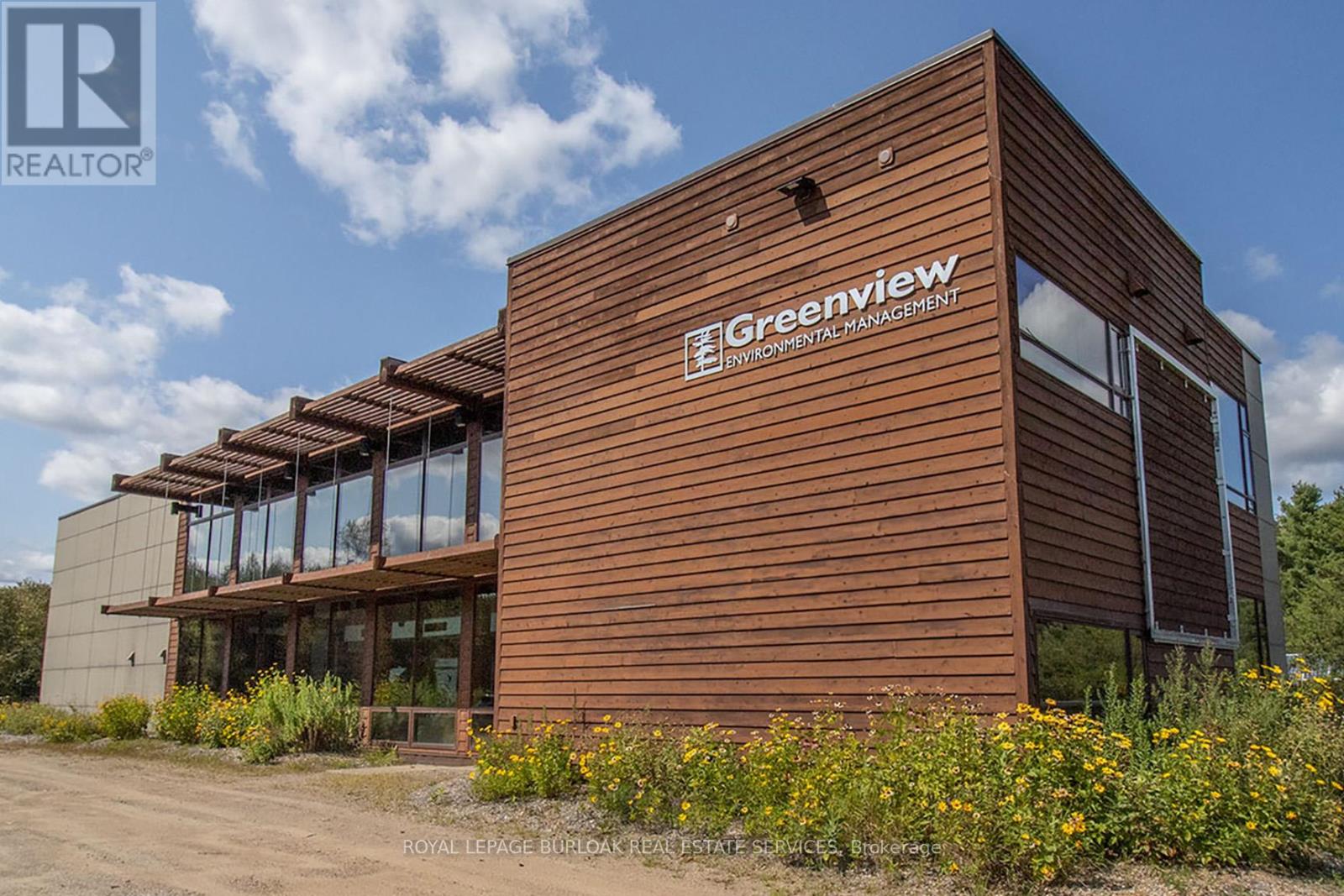0 Portia Drive
Hamilton (Ancaster), Ontario
Rarely offered 56 acre parcel in Ancaster. Property is abutting existing, big box retail (Rona, Petsmart, Giant Tiger) and local commercial developments (Walmart, Canadian Tire, Longos, and more). Approximately 20 acres farmed annually. Close proximity to Highway 403 and all Ancaster amenities. (id:49269)
RE/MAX Escarpment Realty Inc.
607 Little Pike Bay Road
Northern Bruce Peninsula, Ontario
Great Opportunity For End Users / Entrepreneurs Or Investors For A Large Industrial / Manufacturing / Commercial / Storage Building Totaling 38,000 Plus Sq ft On 6.82 Acres Of Land Located Halfway Through The Beautiful Bruce Peninsula. Multitude Of Uses And Other Uses Upon Approval. Past Uses Include But Are Not Limited To Tool And Die Manufacturing, Self-Storage Of Automobiles, Trucks, Boats, Watercraft, Etc. The Most Recent Use Was Legal Grow-Op (272 grow lights on site negotiable). Tons Of $$$ Spent Over The Last Few Years To Improve / Upgrade The Premise Including But Not Limited To The HVAC System, New Roadside Electricity Pole With Transformer, Electricity System, CCTV System, Creation Of Numerous Office Rooms, Washrooms And Cafeteria ... 2X Road Frontages 3X Gated Entrances 1X Truck Level And 11 Drive-Ins Make This Property An Ideal Place To Store Your Valuable Assets, Large Or Small! Spaces Are Interconnected But Can Be Separated Into Several Smaller Units For Tenants If So Desired. VTB Vendor Financing Possible. **** EXTRAS **** The Property Has Both Commercial/Industrial And Residential Zones, Which Should Allow For At Least One Residential Dwelling If So Desired (Interested Parties Do Their Own Due Diligence) (id:49269)
Envoy Capitol Realty Inc.
331 Euclid Avenue
Peterborough (Ashburnham), Ontario
Looking to build a home? This is a great land located in one of the most desirable Neighborhoods in Peterborough. Close to river, park, and all amenities. 3 minutes from downtown Peterborough. (id:49269)
Main Street Realty Ltd.
429 - 652 Princess Street
Kingston, Ontario
Introducing this modern 1 bedroom, 1 bath condo unit located in Kingston's Williamsville neighbourhood right in the heart of Downtown and on the periphery of Queens University Campus . This unit features a spacious foyer, 3pc bath, in-suite laundry, a bright kitchen with Stainless Steel appliances, stone countertops, a well sized bedroom. Fully furnished condo w/Bed, TV, Desk, couch etc. Pleasant view from the condo of City downtown. Condo Building Gound floor features ShoppingCondo amenities include a Gym, rooftop garden/deck and a party room. Steps to public transportation and quick access to Queens University, St. Lawrence College, hospitals and all downtown amenities. Opportunity for Student, First time home buyer or Investor who wants to have higher ROI. Unit was rented for $1945 per month Until August 31, 2024. This Turn key Condo Is The Perfect Choice For An Investment Opportunity Or A Place To Call Home. **** EXTRAS **** Locker included (id:49269)
Century 21 Percy Fulton Ltd.
100 Harris Crescent
Southgate, Ontario
Country living but just minutes to town! Welcome to Harris Cres, a prestigious country estate subdivision offering a relaxing lifestyle but close to all amenities. This spacious home offers 2+2 bedrooms & 3+1 bathrooms, providing ample space for comfortable living for families and in-laws. The open-concept layout seamlessly connects the living, dining, and kitchen area, creating an ideal space for entertaining with family and friends. Full finished basement offers a separate walk-up entrance from the garage, full kitchen and two bedrooms. Step outside onto the covered patio area, where you can enjoy 3 seasons of entertaining. The property offers plenty of room for outdoor activities, gardening, or simply soaking in the serenity of your surroundings. One of the highlights of this property is the expansive workshop offering 3 bays - two 12x14 doors and one 10x12 door, in-floor heating, 2pc bath and a finished upper loft apartment with 3pc bath, kitchen and laundry. **** EXTRAS **** Don't miss your chance to own a piece of country paradise and experience the beauty and tranquility of this exceptional country estate. (id:49269)
Royal LePage Rcr Realty
7 Industrial Drive
Grimsby (Grimsby West), Ontario
Vacant Land for sale in booming area of Grimsby. Close Proximity to QEW, right off of Casablanca exits and which between Goodlife and Boston Pizza and surrounded by many . **** EXTRAS **** Legal Description: PCL 4-1 SEC 30M198; LT 4 PL 30M198 ; S/T LT98316, LT98373,RO409300 GRIMSBY (id:49269)
Royal Star Realty Inc.
243 Bethune Avenue
Welland, Ontario
This Stunning Family Home Built In 2020 Features 3 Bedrooms And 2.5 Bathrooms. Highlights Include A Separate Side Entrance, 9 Foot Ceiling, And A Double Car Garage! The Basement Is Left Unfinished And Is Ready For Your Personal Touch. Located Near Brock University And Niagara College. (id:49269)
Homelife/future Realty Inc.
294066 8th Line
Amaranth, Ontario
Beautiful working horse farm in the heart of Amaranth - minutes to Orangeville, HWY 10. 4 bedroom farm house that has seen many renos c/w large principle rooms, 2 staircases, large country porch and the list goes on. Large barn with set up for horses with paddock areas - large 30x40 steel shed with 2 roll up doors. The 97+ acres is made up of approx. 15 acres of bush with trails, 65 acres of great farmland rented to local farmer - These farms are rare, don't delay. **** EXTRAS **** - (id:49269)
Royal LePage Rcr Realty
78 Livingston Avenue
Grimsby, Ontario
Beautiful House Renovated & Designed With Legal Permit@@ Fully Renovated Top To Bottom @@ New Flooring, New Dry Walls, New Kitchen, New Washrooms, New Doors, New Furnance, New Oak Stairs, New Windows Thru Out, New Paint, New Electric Wiring & New Electric Panel, New Plumbing, New Iron Pickets With Solid Railing, Solid Steel Roof, Pot Lights Thru Out, High End Quartz, High End Porclein Tiles, High End Washrooms, High End Kitchen. **** EXTRAS **** Amazing Corner Lot, Long Driveway, Detach Garage At The Back, Small Deck. Kitchen And Breakfast Is Combined In Sq. Footage With Center Island (id:49269)
Trimaxx Realty Ltd.
78 Livingston Avenue
Grimsby, Ontario
Beautiful House Renovated & Designed With Legal Permit@@ Fully Renovated Top To Bottom @@ New Flooring, New Dry Walls, New Kitchen, New Washrooms, New Doors, New Furnance, New Oak Stairs, New Windows Thru Out, New Paint, New Electric Wiring & New Electric Panel, New Plumbing, New Iron Pickets With Solid Railing, Solid Steel Roof, Pot Lights Thru Out, High End Quartz, High End Porclein Tiles, High End Washrooms, High End Kitchen. **** EXTRAS **** Amazing Corner Lot, Long Driveway, Detach Garage At The Back, Small Deck. Kitchen And Breakfast Is Combined In Sq. Footage With Center Island (id:49269)
Trimaxx Realty Ltd.
983 Westminster Place
Kingston, Ontario
Kingston's most sought-after area, home at the end of a peaceful cul-de-sac. This home is perfectly positioned for families, with several top-rated schools within walking distance, including Lancaster Drive Public School, Mother Teresa Catholic School, Holy Cross Secondary School, and Bayridge Secondary School. Your children's education is secured in this vibrant community known for its strong academic programs and safe, welcoming environment. Just steps away from banks, grocery stores, pharmacies, and a variety of parks all within a short walk. Spacious layout with three bedrooms upstairs and two bedrooms downstairs, offering ample space for family and guests. The oversized lot, measuring 121 ft by 49 ft, boasts a breathtaking backyard. Don't miss the opportunity to make this exceptional property your new home! Priced to Sell! (id:49269)
Keller Williams Real Estate Associates
Main - 690 Elgin Street N
Cambridge, Ontario
Welcome to this charming upper floor of a beautiful bungalow! This spacious unit features 3 BedRooms and a Bath Room. Separate laundry is conveniently located in the mail level. 1 car Garageparking and an additional spot in the driveway is available for the main floor tenants. Please note that thebasement is not included with the lease. When the basement is leased, the upper floor tenant willpay 70% of the utilities. This property is ideally located close to parks, schools, groceries, andhighways. The school is conveniently located directly in front of the house, making it perfect forfamilies with children. Book your appointment today, as this unit will not last long. **** EXTRAS **** Excellent location, close to Highway 401, shopping, parks, trails and the school is just across the street. (id:49269)
Century 21 Green Realty Inc.
6 Drake Road
Chatham-Kent (Tilbury), Ontario
Unlock the potential of this productive and sprawling 7.45-acre property, perfectly situated just 1.5 KM south of the scenic Thames River. Between Chatham and Tilbury, and under 15 KM from two 401 interchanges, this productive land over 5 acres is currently zoned ""A"", offering a wide range of possibilities. Whether you're looking to develop the farm property, develop commercial space, or maintain agricultural use, this property provides flexibility.The land is presently leased for farming, generating $1,800 annually, plus applicable taxes. This income can offset your investment while you explore the numerous possibilities this land offers.Learn more about permitted uses in the attached zoning document. For reference purposes only. Buyer and the buyer's agent must conduct their own due diligence to their satisfaction.Do not walk the property without making an appointment through listing broker. **** EXTRAS **** The seller and the seller's agent make no guarantees; the buyer and the buyer's agent must conduct their own due diligence to their satisfaction. All measurements to be verified by the buyer and the buyer's agent. (id:49269)
Homelife Real Estate Centre Inc.
6 Drake Road
Chatham-Kent (Tilbury), Ontario
Unlock the potential of this productive and sprawling 7.45-acre property, perfectly situated just 1.5 KM south of the scenic Thames River. Between Chatham and Tilbury, and under 15 KM from two 401 interchanges, this productive land over 5 acres is currently zoned ""A"", offering a wide range of possibilities. Whether you're looking to develop the farm property, develop commercial space, or maintain agricultural use, this property provides flexibility.The land is presently leased for farming, generating $1,800 annually, plus applicable taxes. This income can offset your investment while you explore the numerous possibilities this land offers.Learn more about permitted uses in the attached zoning document. For reference purposes only. Buyer and the buyer's agent must conduct their own due diligence to their satisfaction.Do not walk the property without making an appointment through listing broker. **** EXTRAS **** The seller and the seller's agent make no guarantees; the buyer and the buyer's agent must conduct their own due diligence to their satisfaction. All measurements to be verified by the buyer and the buyer's agent. (id:49269)
Homelife Real Estate Centre Inc.
11 Blue Heron Drive
Quinte West, Ontario
Stunning Brand New Never Lived In, 5 bed 4 bath Bungaloft. Modern & Sleek Kitchen with High End Black Stainless Steel Appliances, Oversized Quartz Kitchen Island & Breakfast Bar, Backsplash, & Pantry room. Open Concept to Eat-in Kitchen with walkout to 220 ft PREMIUM LOT. Must See Upper Level Loft Overlooking Great Room with 18 foot Vaulted Ceilings and Grand Portrait Windows and fireplace. Main level Primary room with 6 pc ensuite with all glass shower walk-in shower and standalone soaker tub, walk-in closet, double door walk out to yard. Main floor laundry and Mudroom. 10 parking spaces including 3 car garage. Home is under Tarion warranty. **** EXTRAS **** Largest Vineyard Floor Plan. 2700+ Square Feet. $$$$ Upgraded finishes. High End Appliances. Hardwood Floors and Hardwood Stairs. Builder to lay new grass, pave 7 car driveway + plant trees. (id:49269)
RE/MAX Professionals Inc.
469 Hornbeck Street
Cobourg, Ontario
East facing, brand new detached home on *133 feet deep lot* in Tribute's Cobourg Trails! Sun lit house with sophisticated layout - 9ft ceilings on main floor, giving airy & spacious feel. $$$ spent on builder upgrades, *check the attached list for upgrades/features*. Office/den on main floor to work from home. Formal liv/din and separate great room w/ gas fireplace, featuring unobstructed ravine views through expansive windows. Direct access from breakfast area to large deck, perfect for dining & entertaining. Garage access through laundry room. Spacious four bedrooms and four baths provide ample space for family and guests. Primary bdrm features 6-piece ensuite w/ standing shower, bath tub, two upgraded washbasins and his/hers walk-in closets. Unfinished **walkout basement**. Unique layout offers privacy, no neighbours to the back. **** EXTRAS **** 5 mins to hwy 401, 30 mins to Oshawa. Close to schools, shopping, transit, Cobourg Beach, community centre, parks & trails. (id:49269)
Ipro Realty Ltd.
3 - 566237 Sideroad 7a
Grey Highlands (Markdale), Ontario
Great opportunity to own in the Beaver Valley! Fabulous 3 Bedroom, 1 bath, and a large upper levelopen plan living - kitchen - dining room with high ceilings and lots of natural light. Great woodstove for cold winter ski nights, large south facing deck to enjoy the sun. Perfect as a turn keybase from which to enjoy this beautiful area, whether hiking, biking, or skiing at the Beaver ValleySki Club. Just at the base of 7a near the former Talisman, this property is walking distance toKimberley shops and restaurants, 5 mins to BVSC, and surrounded by nature, the gorgeous BeaverValley, and the Bruce Trail. This property will not last long. **** EXTRAS **** The condo fee covers snow clearance, lawn care, and exterior maintenance of 2 acre grounds, and includes municipal water! (id:49269)
Royal LePage Real Estate Services Ltd.
13a Bingham Road
Hamilton (Mcquesten), Ontario
Welcome to Roxboro, a true master-planned community located right next to the Red Hill Valley Pkwy. This new community offers effortless connection to the GTA and is surrounded by walking paths, hiking trails and a 3.75-acre park with a splash pad. This freehold townhome has been designed with naturally fluid spaces that make entertaining a breeze. The additional flex space on the main floor allows for multiple uses away from the common 2nd-floor living area. This 3 bedroom 2.5 bathroom home offers a single car garage and a private driveway, a primary ensuite and a private rear patio that features a gas hook up for your future BBQ. *Appliances not included* (id:49269)
Royal LePage Macro Realty
15b Bingham Road
Hamilton (Mcquesten), Ontario
Welcome to Roxboro, a true master-planned community located right next to the Red Hill Valley Pkwy. This new community offers effortless connection to the GTA and is surrounded by walking paths, hiking trails and a 3.75-acre park with a splash pad. This freehold end-unit townhome has been designed with naturally fluid spaces that make entertaining a breeze. The additional flex space on the main floor allows for multiple uses away from the common 2nd-floor living area. This 3 bedroom 2.5 bathroom home offers a single car garage and a private driveway, a primary ensuite and a private rear patio that features a gas hook up for your future BBQ. Granite counter tops, vanity in powder room, a/c and new appliances included. (id:49269)
Royal LePage Macro Realty
9b Bingham Road
Hamilton (Mcquesten), Ontario
Welcome to Roxboro, a true master-planned community located right next to the Red Hill Valley Pkwy. This new community offers effortless connection to the GTA and is surrounded by walking paths, hiking trails and a 3.75-acre park with a splash pad. This freehold townhome has been designed with naturally fluid spaces that make entertaining a breeze. The additional flex space on the main floor allows for multiple uses away from the common 2nd-floor living area. This 3 bedroom, 2.5 bathroom home offers a single car garage and a private driveway, a primary ensuite and a private rear patio that features a gas hook up for your future BBQ. A/C and new appliances included. This new townhome wont last long, inquire today about this new community and the 'My Home Program' for additional bonuses. (id:49269)
Royal LePage Macro Realty
234 Dundas Street W
Quinte West, Ontario
Live in & Invest!! Rare And Solid Investment 2-story 9 Plex In Trenton's West End With A Good Long-Term Investment!! This Building Has 5-2 Bedroom Units And 4-1 Bedrooms And 9 Are Fully Rented. Well Maintained Interior And Exterior And Has Front And Rear Entrances. Heated Economically By A Gas Boiler With Separate Heat Controls For Each Apartment. Coin Washer And Dryer In Basement And Separate Utility Room For Hydro Panels, Meters And Boiler. The Landlord Pays for Heat And Water, and All Tenants Pay Their Own Hydro bills, separate meters, and Boiler heater. Private 7 Parking Spots, Excellent Location And Closer To All Amenities And Downtown. This Very niche listing and, a great retirement investment! **** EXTRAS **** Monthly approx cost on utilities (Owner portion) Water $890, Tax $1510, Enbridge average $590 & Hydro ( common areas) $300 (id:49269)
Homelife/future Realty Inc.
13 Commerce Court
Hastings Highlands, Ontario
Unique and spacious two-storey office building located off Hwy 62 (5 mins north of downtown Bancroft).Inviting design with 11 bright, fully furnished private offices and a large open space offering potential for a showroom, added cubicles or many other possibilities. This space is well-equipped with a boardroom, reception area for welcoming guests and a kitchen for added convenience. Ample parking at the front and a large 14' garage door at the back for deliveries and storage. This property provides a versatile environment suitable for a range of businesses. (id:49269)
Royal LePage Burloak Real Estate Services
3 - 24 Advance Avenue
Greater Napanee, Ontario
Versatile Warehouse Space for Rent in Napanee's Business Park! Combine this unit with one of the office suites at the front of the building to create a customized space that meets your business needs. +/-8000 SF of warehouse space with flexibility to suit your business needs- 4 drive-in truck doors for easy loading and unloading- Radiant gas heat and 16' foot ceiling height for comfortable working conditions- Compressed air system for efficient operations- Ample outdoor parking and customer entrance with small office component- Security fencing options for added security- Prominent Pylon sign visibility from Centre St. to showcase your business. (id:49269)
Homelife/diamonds Realty Inc.
523 Mines Road
Haldimand, Ontario
Discover the beauty of country living on this spectacular 98-acre country estate/farm, boasting a meticulously renovated circa 1862 farmhouse. A long driveway unfolds to a very private setting and a stunning red brick farmhouse with an incredible addition, newer double garage with a glass solarium connecting to the main home, beautiful manicured gardens, and a grand bank barn all surrounded by majestic trees. Step inside the 3,043 square feet of living space to find a seamless blend of historic charm and modern luxury, featuring a traditional centre hall plan, living and dining rooms with fireplaces, wide plank pine flooring, and original trim. The open-concept kitchen and family room addition boasts a massive fireplace and soaring vaulted ceilings, inviting an abundance of natural light and picturesque views from every window. Entertain effortlessly in the large 3-season screened porch overlooking the courtyard and gardens. Upstairs, three spacious bedrooms, 4pc main bathroom, and a loft with spiral staircase down to the family room. Outside, gentle rolling fields, scenic tree lines, with over 70 workable acres, a meadow and forest at the back of the property, perfect for walking trails and outdoor activities. The magnificent large bank barn provides versatile storage options and is ideal for hobbies and entertaining. Conveniently located minutes from Hwy 403 & Hwy 6, and less than an hour from downtown Toronto, this property offers the perfect balance of rural serenity and urban accessibility. Don't miss the opportunity to own this extraordinary property and experience the ultimate country lifestyle. (id:49269)
Royal LePage/j & D Division
























