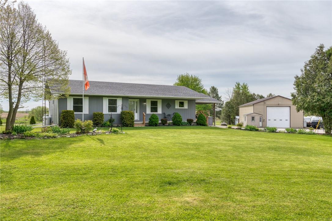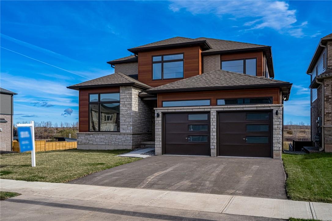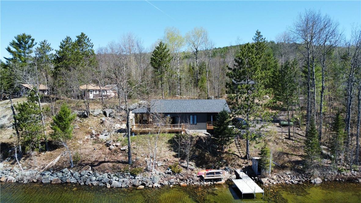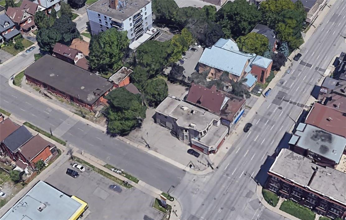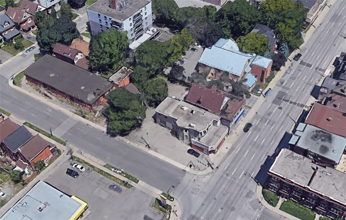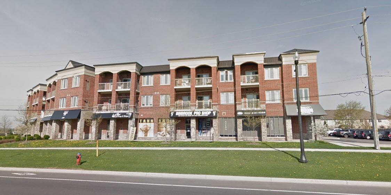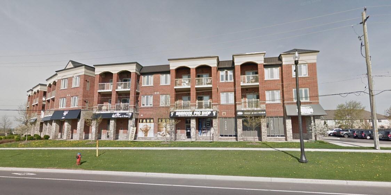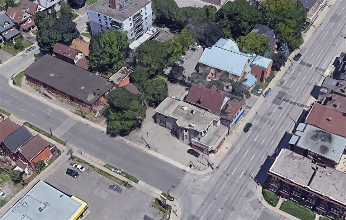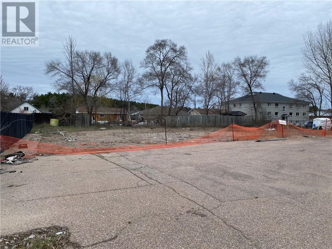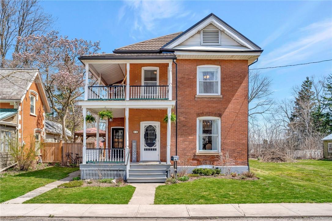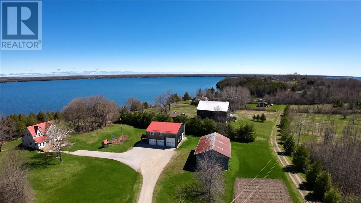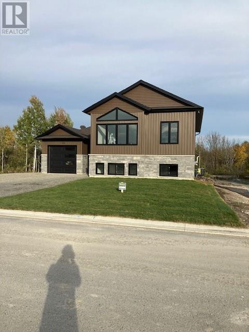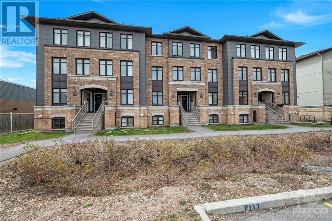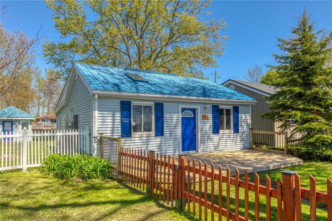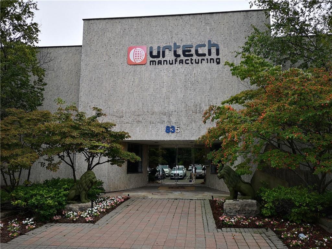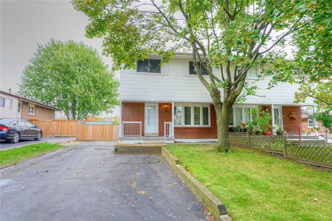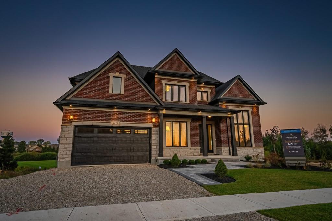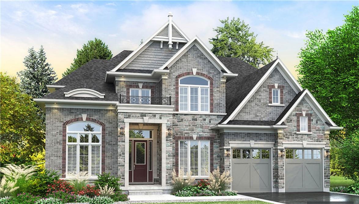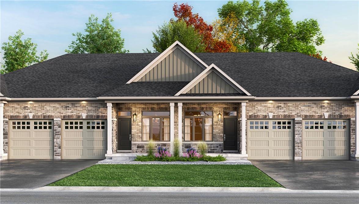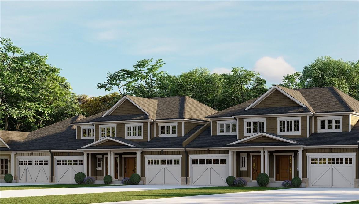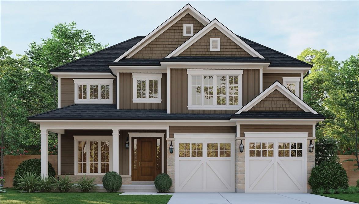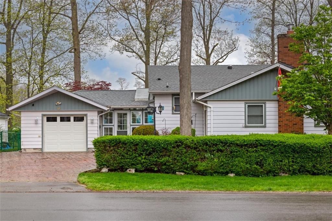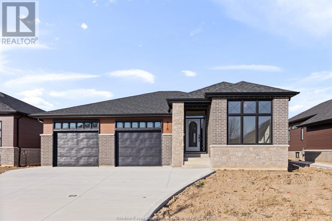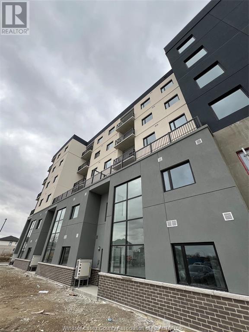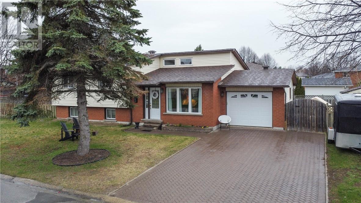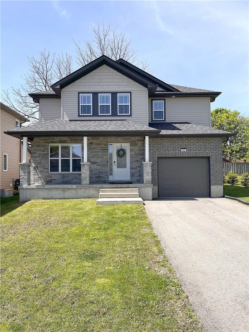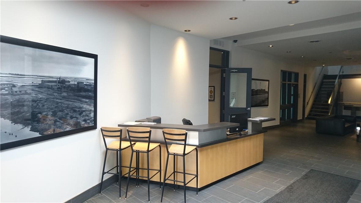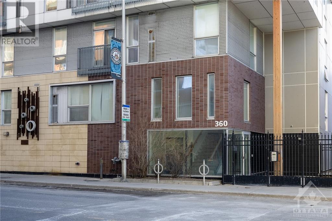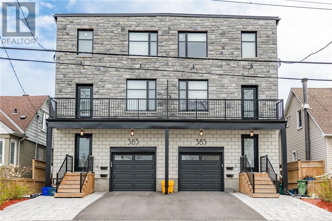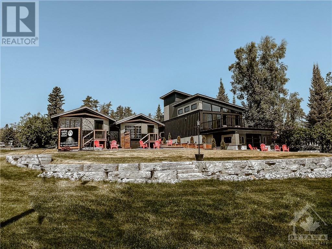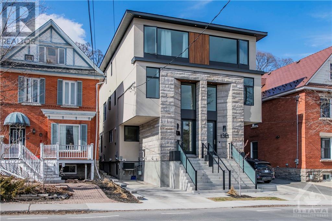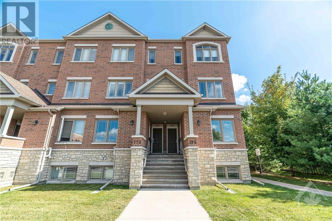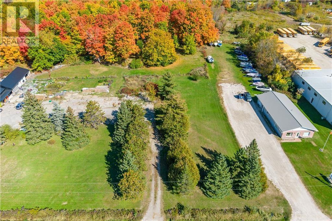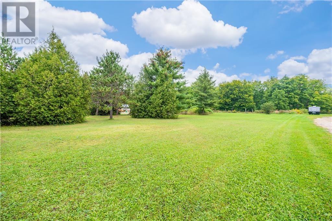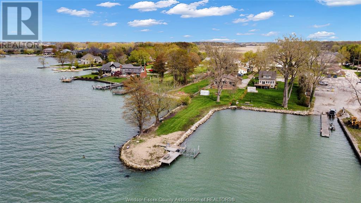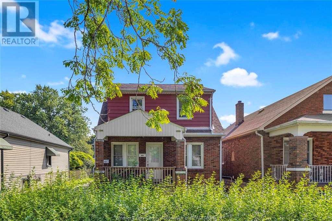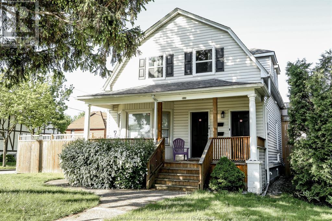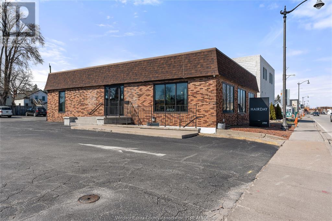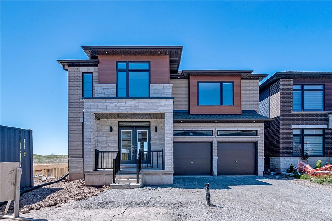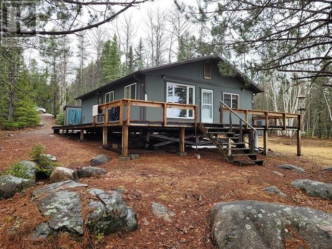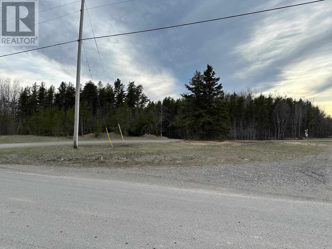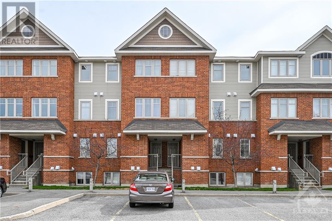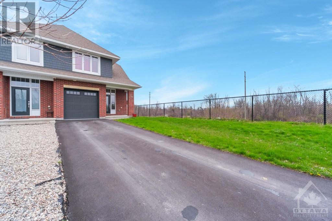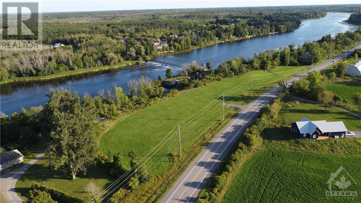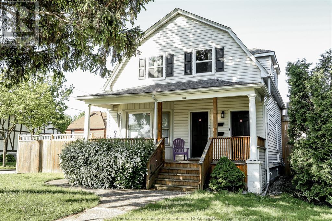137 Harley Road
Harley, Ontario
Welcome to 137 Harley Road featuring a stunning Bungalow, amazing shop, and additional oversized utility shed are all situated on a 1.93 acre beautifully treed and landscaped lot with lots of yard to enjoy! This larger-than-it-looks meticulously maintained home boasts over 2,250 sq feet of living space between both levels, with 3 bedrooms and 2 bathrooms on the main floor. It is move-in ready and quality renovated throughout! Features include: Main floor laundry, main floor office area, custom fitness room on the lower level, oversized Recroom (wired for 7.2 surround sound) with custom mantle and multi-colour linear electric fireplace. Culligan water and R/O drinking water systems, a Generac Whole-Home generator, central vac, maintenance-free stainless steel gutter guards and much more. Appliances are 1 year old. SAVE ON HEATING! This home is heated and cooled with a traditional furnace in conjunction with a heat pump system. A new large covered deck is great for large family gatherings or just sitting out with your morning coffee enjoying the birds and wildlife. A detached 35ft x 50ft heated and air conditioned workshop with power door, work area, bonus room and second-level storage awaits your hobbies, collections or small business. In addition, a bonus 20x50 utility shed is great for storage or working on a variety of projects. RSA. Call to book your showing today. (id:49269)
One Percent Realty Ltd.
156 Shoreview Drive
Welland, Ontario
Stunning, private views of the canal from this gorgeous Builder Show Home! Home is loaded with over $200k in upgrades & premium finishes, selected by our in-house designers. Oversize windows highlight the natural light, great sightlines & provide unique opportunity to watch the ships pass by from the kitchen, family room & master bedroom. Main floor offers maximum living space with additional separate dining room, front of the home living room and office. Bright, walk-out basement is perfect for future finish to provide multi-generational living space, rec room/home theatre or extra guest/family suite. Premium lot is extra deep, canal-side plus greenspace beside. Canal-side community is SOLD OUT and this home offers a rare possibility to own a very special home, furnished & move-in ready! (id:49269)
Stonemill Realty Inc.
2830 Papineau Lake Road
Hastings Highlands, Ontario
Beautifully maintained cottage for short term rental. A South Facing 5 year old main cottage with all day sun on Papineau Lake. Crystal Clear, Clean, Quality Water. Sandy Shoreline With Outcrops Of Large Granite Great For Swimming, Watersports, Fishing Or Relaxing By The Shore. Has A Separate 3 Season Studio Cottage. Fully furnished. Book your private showing today. (id:49269)
Keller Williams Complete Realty
583 Main Street E
Hamilton, Ontario
Well maintained unit with excellent exposure on Main St E. Convenient access to public transportation and ample parking. Perfect for retail, industrial, office, or medical use. Offers truck-level loading. Unit is spread over two floors and no elevator – 1,900 SF on main floor & 1,300 SF basement. (id:49269)
Colliers Macaulay Nicolls Inc.
583 Main Street E
Hamilton, Ontario
Well maintained unit with excellent exposure on Main St E. Convenient access to public transportation and ample parking. Perfect for retail, industrial, office, or medical use. Offers truck-level loading. Unit is spread over two floors and no elevator – 1,900 SF on main floor & 1,300 SF basement. (id:49269)
Colliers Macaulay Nicolls Inc.
3200 #56 Regional Road, Unit #bsmt
Binbrook, Ontario
Newly built commercial retail-office space, located in Binbrook. Unit is built-to-suit, unfinished basement space, with no windows. Plenty of parking. Zoning allows a variety of uses. Neighbouring unit is rented to a dance studio - complimentary uses permitted. (id:49269)
Colliers Macaulay Nicolls Inc.
3200 #56 Regional Road, Unit #bsmt
Binbrook, Ontario
Newly built commercial retail-office space, located in Binbrook. Unit is built-to-suit, unfinished basement space, with no windows. Plenty of parking. Zoning allows a variety of uses. Neighbouring unit is rented to a dance studio - complimentary uses permitted. (id:49269)
Colliers Macaulay Nicolls Inc.
583 Main Street E
Hamilton, Ontario
Well maintained unit with excellent exposure on Main St E. Convenient access to public transportation and ample parking. Perfect for retail, industrial, office, or medical use. Offers truck-level loading. Unit is spread over two floors and no elevator – 1,900 SF on main floor & 1,300 SF basement. (id:49269)
Colliers Macaulay Nicolls Inc.
3197 Petawawa Boulevard
Petawawa, Ontario
Commercial Land located on Petawawa Boulevard. High Traffic and Visibility. Two Entrances off Petawawa Boulevard. Clean Environmental. Many possible uses. (id:49269)
Valley Property Shop Limited
86 Lynden Road
Lynden, Ontario
Make the Smart Move and come fall in love with this beautiful century home with classic elegance and modern comfort in a charming, family friendly neighbourhood in the quaint town of Lynden. Stunning Interior features 4 bedrooms, 2 bathrooms, kitchen with a large island and farmhouse sink, living room with a beautiful brick fireplace and bonus office space at the back. Untouched open attic space could be converted to an office, play room or a grand primary suite. With side door access to a mud room, and main floor laundry this place is perfect for family living. Partially finished basement, sump pump with battery backup and updated electrical. Beautiful large backyard for entertaining, plus a double 24 ‘x 22’ car garage that’s perfect for a workshop or studio - also a great space for hobbies! As for the location, you are central to Dundas, Ancaster, St George and Brantford. Close access to hiking, golf courses, schools, trails and so much more. This home is truly a hidden gem you won’t want to miss out on viewing! (id:49269)
Royal LePage State Realty
58 Franks Road E
Mindemoya, Ontario
LAKE MANITOU RANCH - Inviting century home with spacious sun-filled rooms offering picturesque vistas. Situated on a 118-acre waterfront site with exceptional west, east and north Lake Manitou views. The property is mostly fenced and includes excellent tillable land, mature maple forest, ponds and springs,numerous interior roads and ATV trails. Many over-the-top features including sauna, 4-bay garage with guest accommodations, sugar shack with equipment, Trex decking, docks, numerous apple, pear and plum trees, grapes vines as well as perennial gardens that go back almost a century. CAPTIVATING WATERFRONT COUNTRY LIVING! (id:49269)
J. A. Rolston Ltd. Real Estate Brokerage
126 Meadowbrook Road Unit# Lot 12
Azilda, Ontario
Just steps away from the Lake (and the beach). This new bungalow (To Be Built) features 2300ft² of living area, 2 +2 bedrooms, a large primary bedroom with walk-in closet, a walkout from the basement level, stone accented front, vaulted living room ceilings, quartz kitchen, Tarion New Home Warranty, full underground services in a modern subdivision with homes of comparable value, and much more. All of this is minutes from downtown Sudbury. A similar model with 5 bedrooms is also available (id:49269)
Royal LePage North Heritage Realty
78 Mill Street
Chesterville, Ontario
So much potential! This vacant 3 unit apartment building offers spacious units including 2 two bedroom units and one 3 bedroom unit. With a fair amount of TLC, all of the charm and character in this century building will really stand out! Each unit has their own hydro meter, gas meter and hot water tanks. The building sits on a large lot with some beautiful mature trees! It also overlooks the Nation River, but the bonus is the 2-car detached garage that sits on a 50' x 44' lot along the waterfront. Located in the heart of Chesterville - walking distance to all of the shopping and restaurants in the village. 45 minutes to Ottawa or 35 minutes to Cornwall. Call today for your own private viewing. (id:49269)
Royal LePage Team Realty
168 Bluestone Private
Ottawa, Ontario
Welcome to this bright and airy two bedroom, three bathroom upper unit that showcases a balance of comfort and everyday living. Seamlessly designed, the open-concept layout creates a bright and welcoming atmosphere with a spacious living room and a separate dining area. The well-appointed kitchen leading to a private covered balcony features contemporary cabinetry, subway tiled backsplash, and an eat-in breakfast area or space for a workstation. Upstairs, is home to two well-proportioned bedrooms, each with its own ensuite bathroom, along with ample storage space and laundry centre. Conveniently situated, just steps away from the shops of Tenth Line, transit options, parks, and more! Some photos have been virtually staged. (id:49269)
RE/MAX Absolute Walker Realty
713 Lakeshore Road
Selkirk, Ontario
Ideally located, Attractively priced 2 bedroom Cottage on sought after Lakeshore Road with Beautiful beach directly across the road. Great curb appeal with front deck overlooking the stunning, unobstructed water views, maintenance free vinyl sided exterior, steel roof, shed, ample parking, & fully finished bunkie providing additional room for guests. The interior layout is highlighted by vaulted ceilings throughout the open concept eat in kitchen & front living room area, 2 spacious bedrooms, custom loft area, 3 pc bathroom, & additional family room that was previously used as a 3rd bedroom and provides additional options to suit your needs. Perfectly situated minutes from Selkirk, Fisherville, & Cayuga amenities, & close to popular Port Dover! Relaxing commute to Hamilton, 403, QEW, Niagara, & the GTA! Immediate possession available! Shows really well. Ideal property, Cottage, or Investment. Just move in & Enjoy! Call today and Enjoy all that the Lake Erie Cottage Lifestyle has to Offer. (id:49269)
RE/MAX Escarpment Realty Inc.
835 Harrington Court, Unit #201
Burlington, Ontario
This offering includes 4,115 square feet of prime office space situated on a tranquil court south of Harvester Road, nestled between Guelph Line and Walkers Line. The layout comprises a blend of perimeter private offices and open work areas conducive to accommodating multiple workstations. Estimated taxes and operating costs are projected at $6.95 per square foot annually for the year 2024. Tenants will have access to common washroom facilities on both the first and second floors, which are diligently maintained by the Landlord. Ample common parking is available to serve occupants of this building, enhancing convenience. The central business corridor location is ideal for both your workforce and visiting clientele alike. (id:49269)
Martel Commercial Realty Inc.
29 Blackthorne Road, Unit #lower
Hamilton, Ontario
Available ANY TIME, Tenant pay 30% share of utilities, Wonderfully renovated unit in convenient east mountain location (Basement). newer laminate flooring throughout, led pot lights, spacious bedrooms w/closets & big windows, eat-in kitchen with newer appliances and cabinets! Clean 1 Parking spots . Employment letter, rental application, first & last, credit check & references all required. (id:49269)
RE/MAX Escarpment Leadex Realty
495 Masters Drive
Woodstock, Ontario
**BUILDER INCENTIVES AVAILABLE - PLEASE ASK FOR MORE DETAILS** Indulge in luxury living with The Palisades Model. This exquisite home will captivate you with its exceptional features and finishes. Boasting impressive 10' ceilings on the main level which are complemented by 9' ceilings on the second level. Revel in the craftsmanship of this 4-bedroom, 3.5-bathroom masterpiece, complete with a den, main level laundry, & 4 walk-in closets for added convenience. This home enjoys engineered hardwood flooring, upgraded ceramic tiles, oak staircase with wrought iron spindles, quartz counters throughout, plus many more superior finishes. Modern living meets timeless style in this masterfully designed home. The custom kitchen, adorned with extended height cabinets and sleek quartz countertops, sets the stage for hosting memorable gatherings with family and friends. Nestled on a lot that backs onto greenspace, this home includes a 2-car garage and a sophisticated exterior featuring upscale stone and brick accents. Conveniently located just minutes from the Sally Creek Golf Course, this home seamlessly blends high-end finishes into its standard build. Elevate your living experience with The Palisades Model at Masters Edge Executive Homes, where luxury knows no bounds. To be built with full customization available. 2024 occupancy available. Photos are of the Berkshire model home. Visit us (403 Masters Drive) Mon & Wed 1-6pm & Sat & Sun 11-5pm or by appointment. (id:49269)
RE/MAX Escarpment Realty Inc.
439 Masters Drive
Woodstock, Ontario
**BUILDER INCENTIVES AVAILABLE - PLEASE ASK FOR MORE DETAILS** Welcome home to the inviting charm of Masters Drive, where luxury living unfolds in The Berkshire Model. This exceptional 3670 sqft residence is designed to captivate with its extraordinary features and refined finishes. The main level boasts impressive 20-foot ceiling height upon entry, 14-foot in the formal dining room, 10-foot ceilings throughout the main, and 9-foot ceilings on the 2nd level, creating a sense of spaciousness and grandeur. Revel in the meticulous craftsmanship of this 4-bedroom, 3.5-bathroom masterpiece, featuring a chef's kitchen with extended height cabinets, servery, walk in pantry and 4 walk-in closets. Indulge in the richness of engineered hardwood flooring, upgraded ceramic tiles, an oak staircase adorned with wrought iron spindles, and quartz counters throughout, among other superior finishes. This masterfully designed home seamlessly blends modern living with timeless style, offering a sanctuary of comfort and sophistication. Situated on a spacious 70' lot that backs onto Sally Creek Golf Club, the residence includes a 2-car garage and an exterior featuring upscale stone and brick accents. This home effortlessly integrates high-end finishes into its standard build, promising a lifestyle of opulence. Occupancy summer 2024. Visit the Berkshire model home (pictured here and fully upgraded) at 403 Masters Drive. Mon & Wed 1-6pm & Sat & Sun 11-5pm or by private appointment. Don't miss out. (id:49269)
RE/MAX Escarpment Realty Inc.
471 Masters Drive
Woodstock, Ontario
**BUILDER INCENTIVES AVAILABLE - PLEASE ASK FOR MORE DETAILS** Welcome home to the inviting charm of Masters Drive, where luxury living unfolds in this FULLY LOADED AND FINISHED Berkshire Model. This exceptional 3 670 sqft residence is designed to captivate with its extraordinary features and finishes. The main level boasts impressive 20-foot ceiling height upon entry, 14-foot in the formal dining room, 10-foot ceilings throughout the main, and 9-foot ceilings on the 2nd& lower levels, creating a sense of spaciousness and grandeur. Revel in the meticulous craftsmanship of this FULLY FINISHED 4-bedroom, 3.5-bathroom masterpiece, featuring a chef's kitchen with extended height cabinets, servery, walk in pantry and 4 walk-in closets. Primary bedroom enjoys a custom walk in closet with island. Indulge in the richness of engineered hardwood flooring, 24'.x24'. ceramic tiles, oak staircase adorned with wrought iron spindles, and quartz backsplash & counters throughout. Lower level boasts a bedroom, 4pc bathroom, rec room, exercise room, and storage. Situated on a spacious 70' lot that backs cnto green space. This hcme effortlessly integrates high-end finishes into its standard build. Elevate your living experience and build your clan Berkshire Model at Masters Edge - FULLY LOADED AND UPGRADED as per pictured BERKSHIRE MODEL. Occupancy summer/fall 2024. Visit the Berkshire model home at 403 Masters Drive. Mon & Wed 1-6pm & Sat & Sun 11-5pm Don't miss out. (id:49269)
RE/MAX Escarpment Realty Inc.
920 Garden Court Crescent
Woodstock, Ontario
Explore Garden Ridge, the upcoming 55+ Active/Adult Lifestyle Community nestled in the sought-after Sally Creek neighborhood. Unveiling the remarkable freehold Diamond model unit, it delivers 1630 sqft of total living apace (1100 sqft on the main floor & 530 sqft in the lower level). Revel in the 10' ceilings on the main level, elevating cabinets with crown molding, 8' doors, and bathing spaces in natural light from transom-enhanced windows. The fully finished lower level hosts a complete bathroom, bedroom, and a recreational haven. Luxury prevails with engineered hardwood flooring, 1x2 ceramic tiles, and a custom kitchen adorned with quartz. Enjoy three full bathrooms featuring quartz countertops, an oak staircase with wrought iron spindles, pot lights, and other quality touches. The unit's exterior is an eye-catching blend of stone and brick, promising both aesthetic allure and sophistication. Exclusive privileges await, granting entry to the Sally Creek Recreation Centre. Revel in a party room with a kitchen for hosting events, a fitness area, games and crafts rooms, a library, and a cozy seating area complemented by a bar. Scheduled for occupancy in summer 2024, these meticulously designed units present a rare opportunity to join a lively and inviting community. Seize the moment to call Garden Ridge your home! Several lots available. VISIT US AT THE BUILDER MODEL HOME/DESIGN CENTRE at 403 MASTERS DR, WOODSTOCK - Mon & Wed 1-6pm & Sat & Sun 11-5pm, or by appointment. (id:49269)
RE/MAX Escarpment Realty Inc.
Unit 75 Hilborn Crescent
Plattsville, Ontario
SPECIAL BUILDER OFFER. Get $20,000 in design funds plus a FREE upgrade to hardwood flooring throughout! Nestled in the quaint charm of Plattsville, just a short 25-minute drive from the bustling hubs of Kitchener/Waterloo, lies an opportunity for charming townhouse living. Plattsville offers the small-town tranquility without compromising on convenience. Its proximity to Kitchener/Waterloo ensures easy access to urban amenities while providing a retreat from the hustle and bustle of city life. Embrace the best of both worlds in this perfect setting. The main level enjoys engineered hardwood flooring and 1'x2' quality ceramic tiles. Bask in the spaciousness of 9' ceilings on the main and lower level, creating an atmosphere of openness. The stairs are oak with iron spindles. The kitchen features quartz countertops, extended-height cabinets with crown moulding, and plenty of storage space for your essentials. The primary bedroom suite enjoys a walk-in closet and en-suite bathroom with a glass shower. On the exterior, oversized picture windows invite abundant natural light, while premium brick, stone and siding, along with captivating roof lines, enhance the home's curb appeal. Access to backyard from the garage. This home is to be built (Occupancy Fall 2024). Several lots and models to choose from. Visit us at the Builder Model Home/Design Centre at 403 Masters Dr, Woodstock. Open Mon & Wed 1-6pm & Sat & Sun 11-5pm, or by appt. RSA (id:49269)
RE/MAX Escarpment Realty Inc.
Lot 52 Hilborn Crescent
Plattsville, Ontario
**Exclusive Builder Promotion: Receive $25,000 in Design Credits Plus Complimentary Upgrade to Hardwood Flooring Throughout!*** Welcome to the picturesque community of Plattsville! This impeccably designed 4-bedroom family residence, scheduled for completion in fall 2024, boasts an impressive array of features. Spanning over 2600 square feet, this home provides ample space for relaxed living. You'll be enchanted by the 9-foot ceilings on the main level, accentuated by extended upper cabinets and quartz countertops in the kitchen. The main floor also features engineered hardwood flooring, high-quality 1x2' ceramic tiles, and an oak staircase with wrought iron spindles. Upstairs, the luxurious primary bedroom offers dual walk-in closets and a stunning 5-piece ensuite bathroom. Additionally, there are three more bedrooms and a main bathroom. For those desiring additional space, there's an option for a third garage on a 60' lot, with the home already equipped with a spacious 20'8x23'4 garage. Please note that this home is yet to be constructed, and there are various lots and models available for selection. Explore more online at the sclifestylehomes website or visit our builder model Mon & Wed 1-6pm & Sat & Sun 11-5pm, or by appointment on weekdays at 403 Masters Drive, Woodstock. The photos depict the upgraded model home in Woodstock. (id:49269)
RE/MAX Escarpment Realty Inc.
6 Shakespeare Avenue
Niagara-On-The-Lake, Ontario
Extremely rare chance to settle into the wine country lifestyle you've dreamed about, without the stress of ownership. Live in one of the most sought after neighbourhoods, walking distance to downtown and the Shaw Festival while being a short drive away from world class wineries. 3 bedrooms, a beautifully updated bathroom and kitchen, and a stunningly serene backyard. (id:49269)
RE/MAX Escarpment Golfi Realty Inc.
18 Woodland
Kingsville, Ontario
This striking new model is situated on a 60 x 118.11 foot lot and features an open-concept main level including living room with electric fireplace, modern kitchen with large island & quartz countertops, dining room, 2 bedrooms & 2 full baths. Huge primary bedroom includes walk-in closet with built-in organizer & 5-piece ensuite bath with two vanities, soaker tub and large walk-in shower. Gorgeous exterior with brick, stone and steel siding. This property also includes an appliance package, large cement driveway, tray ceilings with recessed lighting, covered rear patio and large 26'5"" x 25'0"" two car garage. (id:49269)
RE/MAX Preferred Realty Ltd. - 588
7333 Meo Boulevard Unit# 107
Lasalle, Ontario
WELCOME TO THE LUXURIOUS LAURIER HORIZONS CONDO! THIS VILLA-2-STOREY STYLE CONDO UNIT OFFERS OVER 1613 SQFT OF MAIN FLOOR VERSATILE LIVING SPACE, WHERE CONTEMPORARY DESIGN MEETS CONVENIENCE. AN OPEN-CONCEPT DESIGN THAT CREATES A BREATHTAKING ATMOSPHERE. FLOOR-TO-CEILING WINDOWS, A SPACIOUS PRIMARY BEDROOM WITH A WALK-IN CLOSET AND A 4 PC ENSUITE BATHROOM, MAIN FLOOR LAUNDRY AND ANOTHER HALF BATH. UPSTAIRS, AN ADDITIONAL 610 SQ FT FEATURES TWO BEDROOMS WITH ANOTHER 4 PC BATHROOM AND DEN. CATCH THE DISTINCTIVE OPPORTUNITY TO LEASE THIS AMAZING UNIT AND EMBRACE A LUXURY LIFESTYLE. 2-STOREY SIGNATURE HORIZONS CLUBHOUSE, PARTY ROOM, FITNESS GYMNASIUM, DANCE/YOGA, OUTDOOR WORKOUT ARENA, BBQ PLAZA, GARDEN GAZEBO, FAMILY FUN CORRIDOR, CLUBHOUSE ROOF TERRACE, TRAILS ETC. ALL APPLIANCES ARE INCLUDED. EASILY ACCESSIBLE WITH HWY 401, EC ROW EXPRESSWAY, HWY 3; 15 MINUTES TO DOWNTOWN, WINDSOR AIRPORT AND DETROIT, MICHIGAN FOR WORK, SHOPPING, DINING, SPORTS EVENTS OR OVERSEAS TRAVELS. (id:49269)
Nu Stream Realty (Toronto) Inc
1447 Christina Drive
Sudbury, Ontario
If you're in search of a beautiful, move-in ready home, 1447 Christina Drive may be just the property for you. This exquisite 4-bedroom, 2-bathroom house is situated in the prime New Sudbury area, surrounded by top-rated schools, parks, and playgrounds. The recent updates to the home have resulted in an impressive open-concept design, complete with a modern Eat-in kitchen featuring ceramic flooring, backsplash, and a walk-out to the deck. The living room is spacious and cozy, while the master bedroom with an attached main bathroom is sure to impress. The finished basement, complete with a family room, gas fireplace, one bedroom, a full bathroom, and a large laundry area with ample storage space. This house is perfect for accommodating guests or spending quality time with family. The high efficiency furnace is a great feature that will help you save money on heating bills. In addition, the property boasts an interlock driveway, an attached garage, and a private fenced yard. This is a fantastic opportunity to make this property your own and create lasting memories with loved ones. (id:49269)
Royal Star Realty Inc. Brokerage
41 Kendell Lane
Ingersoll, Ontario
Welcome home to this beautiful seven year old two-storey nestled at the end of cul-de-sac with only one side neighbour. Take in the bright, open main floor as you step through the front door and in to your cozy living space. Make your way upstairs to bonus loft area that could function as future office or play space. Pass through the primary bedroom doors to ensuite bath with walk-in closet. Two other generous bedrooms are situated beside 4-piece bathroom perfect for growing family. Inside entry through garage just steps from kitchen for convenient grocery drop-off. Backyard access from dining area features deck and fenced yard. Finally, the spacious unfinished basement is yours to customize! The home is within walking distance of community park which is an added bonus for strolls with your pups or little ones. Take a walk through this beauty! RSA. (id:49269)
Jim Pauls Real Estate Ltd.
33 Villiers Street, Unit #107
Toronto, Ontario
Measuring approximately 1054sq/ft and situated at the heart of Toronto's popular Film District, this space has a lot of potential, especially for those in the creative industries, (production offices, photography, creative, advertising, designers, distribution, marketing, programmers, animators, editors, writers etc). The space comes with access to recording, rehearsal and post production facilities on site as well as more standard amenities such as a kitchen, boardroom and parking. PRIVATE DECK Location information Toronto Film District is world famous for it's creative prowess and draws creative types from all over the city. This facility takes full advantage of this influential location whilst only being a short stroll from the downtown core and can be easily reached from Gardiner Expressway to the west, and DVP to the east. TMI $6.00 per sq feet. 2 parking is included, tenant pays hydro and internet. (id:49269)
RE/MAX Escarpment Realty Inc.
360 Cumberland Street Unit#106
Ottawa, Ontario
Perfectly situated in Ottawa's Byward Market, this modern loft is a gem of urban living. Upgrades abound, with granite countertops, stainless steel appliances, and enhanced cabinetry in the stylish kitchen. Enjoy a rarity for the building with a 243 sqft terrace, complemented by floor-to-ceiling windows that flood the space with natural light. The kitchen's movable island adds convenience and extra cupboard space. Entertain effortlessly on the rooftop terrace. A unique opportunity to embrace contemporary living in the heart of Byward Market! (id:49269)
Unreserved Brokerage
383 & 385 Brant Street
Ottawa, Ontario
Discover unparalleled quality and quantity in this purpose-built, turnkey 4-unit property, completed in 2022. With 2 spacious 2-bedroom, 2.5-bathroom units, and 2 cozy 1-bedroom, 1-bathroom units, this centrally located gem offers something for every investor. Spread over 3 levels, each unit features in-unit laundry, balconies, and backyard access, providing both comfort and convenience. Enjoy abundant natural light through plenty of windows, and rest assured with driveway and garage parking. The 2-bedroom units boast large living and dining areas, eat-in kitchens, and primary ensuite bathrooms, while the 1-bedroom units offer ample space spread over 2 levels with direct backyard access. Close to downtown and highway access, this property promises an exceptional investment opportunity. 383 Brant: Unit #1 ($2626.56/m) Unit #2 ($1624.63/m). 385 Brant: Unit #1 ($2468.97/m) Unit #2 ($1800/m). With over $100K in revenue, this property is perfect to add to your portfolio! (id:49269)
Exp Realty
3 Paterson Road
Moonbeam, Ontario
Unique opportunity to own this incredible lakeside resort on Remi Lake in Northern ON. Combining luxury and comfort the Main Cottage is a dream come true! The main living quarters has a custom kitchen and a living room and for wow factor. a walk out deck looking onto beautiful Remi Lake. Principal bedroom on second level also has a private deck and a 3pc bath. The Main Cottage Suite is a quiet, spacious room that features a deluxe queen sized bed for a good night’s sleep. This 1 bedroom,3pc bath has it's own exit and can be rented with the main quarters. Basement suite includes a kitchenette, living area that sleeps up to 6 guests, it also opens up to a walkout covered area that has a hot tub & infra red sauna perfect for those chilly northern evenings.The 2 identical detached cabins can sleep up to 4 guests. They both come with all the amenities! Including a fire place and a hot tub! Your guests will enjoy the summer months swimming, kayaking, fishing and snowmobiling in the winter. (id:49269)
First Choice Realty Ontario Ltd.
13a Fifth Avenue Unit#1
Ottawa, Ontario
Discover the elegance of this three-story semi-detached retreat. With unmatched refinement and tranquil luxury. The essence of quality, style, and serenity intertwine seamlessly throughout. Discover a sanctuary of understated sophistication. A designer kitchen, dining room, and family area on the main floor beckon with their quiet charm, while a spacious foyer, complete with a generous closet and discreet powder room, welcomes you with a gentle embrace. Second level boasts two expansive bedrooms, a laundry room, and a main bathroom. An open loft area, offering a serene escape from the outside world. Discover the third floor, where luxury takes centerstage. Here, a sprawling primary bedroom awaits, adorned with his and her walk-in closets and a spa-inspired ensuite. Another bedroom, accompanied by its own ensuite, provides a secluded sanctuary for guests or loved ones. Nestled mere moments from the tranquil Canal and the cultural allure of Lansdowne Park. (id:49269)
Royal LePage Team Realty
184 Den Haag Drive
Ottawa, Ontario
Experience the epitome of modern living at 184 Den Haag, where comfort and convenience converge seamlessly to offer you a contemporary lifestyle. Step into this impressive end unit stacked townhome, which leads you into a gourmet kitchen complete with stainless steel appliances and ample soft-close cabinets. Adjacent to the kitchen, discover a versatile space perfect for a breakfast nook or cozy den, offering flexibility to suit your lifestyle. Entertain guests in the open-concept dining and living area, which expands to a private balcony. Venture downstairs to find 2 generously-sized bedrooms, each with it's own ensuite bathroom. The primary features a walk-in closet with built-in shelves for effortless organization. This vibrant neighborhood is less than 10 min from downtown Ottawa, with nearby schools, public transit, and proximity to Montfort Hospital. Indulge in the convenience of nearby shopping and cinemas, ensuring every necessity and entertainment option is at your fingertips! (id:49269)
RE/MAX Hallmark Realty Group
00 Gillan Road
Horton, Ontario
Commercial lot located directly on the outskirts of Renfrew near the new Lepine apartments. Easy hwy access, close to all big box stores. C2 zoning provides many opportunities for the investor or developer. Inquire today about all of the possibilities ! Now is the time to buy before the twin lanes expand further. (id:49269)
Royal LePage Team Realty
00 Gillan Road
Horton, Ontario
Commercial lot located directly on the outskirts of Renfrew near the new Lepine apartments. Easy hwy access, close to all big box stores. C2 zoning provides many opportunities for the investor or developer. Inquire today about all of the possibilities ! Now is the time to buy before the twin lanes expand further. (id:49269)
Royal LePage Team Realty
1248 Front Road North
Amherstburg, Ontario
DISCOVER WATER SERENITY IN THIS EXQUISITE PPTY NESTLED ON THE BANKS OF THE DETROIT RIVER IN AMHERSTBURG. WITH ITS PENINSULAR-SHAPED LOT, THIS RESIDENCE OFFERS UNPARALLELED PANORAMIC VIEWS THAT STRETCH ACROSS THE WATERS, PROVIDING A BREATHTAKING BACKDROP TO EVERYDAY LIFE, THE SPACIOUS RANCH-STYLE HOME FEATURES 4 BDRMS & 2 FULL BATHS, PROVIDING AMPLE SPACE FOR COMFORTABLE LIVING ALL ON ONE FLOOR. OPEN CONCEPT KITCHEN & DINING RM, BRIGHT FAM RM W/NATURAL WOOD FIREPLACE & LRG WNDW OVERLOOKING RIVER. PRIMARY BDRM HAS A GAS FIREPLACE & PATIO DOOR TO THE SUNDECK. STEP OUTSIDE ONTO THE X-LRG SUNDECK & BASK IN THE BEAUTY OF WATERFRONT LIVING, WHERE THE RHYTHMIC FLOW OF THE RIVER & ENDLESS HORIZON CREATE AN ATMOSPHERE OF TRANQUILITY & RELXATION. WITH THE BOAT DOCK & LIFT, THIS WATERFRONT RETREAT OFFERS THE PERFECT OPPORTUNITY TO INDULGE IN THE ULTIMATE RIVERSIDE LIFESTYLE. CALL TODAY TO BOOK A VIEWING. (id:49269)
RE/MAX Preferred Realty Ltd. - 584
1564-66 Alexis Road
Windsor, Ontario
ASKING $449,000.00 OR TRADE! BUY THIS HOME & I'LL BUY YOURS. ATTENTION INVESTORS! TENANTED LEGAL DUPLEX 1 BED, 1 BATH IN EACH UNIT WITH SEPARATE GAS METERS, SHARED LAUNDRY ROOM . FRONT DRIVE FOR PARKING & 2 CAR DETACHED NEWLY RENOVATED GARAGE. WATERPROOFED BASEMENT WITH LOTS OF STORAGE! TO VIEW VIDEOS, VIRTUAL TOUR AND PICTURES, GO TO WWW.1564ALEXIS.COM OR CALL DIRECTLY. (id:49269)
Exp Realty
395 Curry
Windsor, Ontario
ATTENTION INVESTORS! 395 CURRY IS AN EXTENSIVELY RENOVATED LEGAL DUPLEX A SHORT WALK TO THE UNIVERSITY OF WINDSOR, WITH A 3RD APARTMENT IN THE BASEMENT. THE MAIN FLOOR UNIT HAS 2 BEDROOMS, 5-PC BATH AND IN-UNIT LAUNDRY. 2ND FLOOR UNIT HAS 3 SPACIOUS BEDROOMS, LARGE 5-PC BATH AND IN-UNIT LAUNDRY. THE BASEMENT HAS BEEN COMPLETELY RENOVATED INCLUDING WATERPROOFING AND FEATURES 2 BEDROOMS, 3-PC BATH AND IN-UNIT LAUNDRY. PRIVATE FENCED YARD WITH A SINGLE CAR GARAGE. INCLUDES 17 APPLIANCES AND OFFERS FLEXIBLE POSSESSION WITH POSSIBLE VACANT POSSESSION. PLEASE PROVIDE A MINIMUM OF 24 HOURS NOTICE. (id:49269)
Royal LePage Binder Real Estate - 649
290 Sandwich Street South
Amherstburg, Ontario
Prime commercial property in Amherstburg, boasting 2000 sq ft on main floor with full basement that can be rented separately. Strategically located for high traffic exposure, ample parking, and abundant natural light. Ideal for leasing or launching your business venture. A lucrative investment opportunity awaits! (id:49269)
RE/MAX Preferred Realty Ltd. - 586
229 Midland Place
Welland, Ontario
Spacious custom build with open concept floorplan & over $200k in premium finishes. Modern exterior features oversize windows, stone details & stone portico entranceway for maximum curb appeal. Stunning gourmet kitchen has waterfall island, quartz countertops & crown moldings. Master Bedroom features HIS/HER closets leading to spa feel Master Ensuite with full glass walk-in shower, upgraded modern fixtures, quartz double vanity with LED mirrors & soaker tub. Designed with a family in mind; convenient bedroom level laundry, each bedroom has access to own/shared ensuite, perfect for guests as well as family. Bedroom 2 & 3 each have walk-in closets. Walk-out basement adds flexibility for multi-generational living with separate entrance or room for home theatre, gym, extra bedroom. 3pc rough-in for future bathroom, as well as cantina. Taxes not yet assessed, builder to sod & pave driveway. (id:49269)
Stonemill Realty Inc.
2218 - 622 Hwy, Lot 10, Plan Sm319, Turtle Lake,
Atikokan, Ontario
Turtle Lake is part of the White Otter & Clearwater Lake Region, in the heart of the Canoe Capital of Canada. Some of the best fishing stories were born in this beautiful part of NW Ontario. This lakefront cottage opens the door to all kinds of recreation within a very low density population. There are just 45 deeded sites on Turtle Lake, 5 within the subject plan. The cottage is insulated, with a wood heat source, powered with a solar system, having propane appliances, a certified septic system, water drawn from the Lake, and hot water on demand, for all of the necessary comforts. Gather in the open concept Kitchen, Dining and Living room, or outside on the Deck. Three bedrooms and a two piece bath make up the balance. Outbuildings include a Sauna with shower & an "out house" with a second flush toilet. A fish cleaning building, wood/tool/storage sheds, and a building to house the generator/solar equipment. There's plenty of room for parking, even visitors with an RV, passing through. The landscape is gently sloped to the water, naturally treed, with minimal maintenance. Enjoy 129' of lakefront, with a beachfront and 36' roll in dock, plus an access ramp. Access is very convenient but private from the highway. A list of equipment and chattels to be left will be provided. If the timing is right, this is a rare opportunity! (id:49269)
Austin & Austin Realty
Lot 10 South Camp Rd
Terrace Bay, Ontario
One of the last vacant industrial lots in Terrace Bay. (id:49269)
RE/MAX Generations Realty
2833 Donnelly Drive
Kemptville, Ontario
Bask in the tranquil environment of this serene property! Nestled on 62 acres, once home to the Ottawa Valley Large Animal Clinic, this property boasts a prime location just 10 minutes from the 416 amidst horse farms. Featuring a spacious 3bdrm bungalow, with a steel roof, hardwood floors throughout, high end kitchen, 2-3 season sunrooms to enjoy your surroundings from & more living space than you'll know what to do with! The highlight? An 8-stall barn with stunning stone walls and luxurious soft stalls. Perfect location for unforgettable events. Adjacent to the barn, a clinic building offers versatile spaces, including a large space equipped with a reception room, bathroom, multiple office spaces, operating room, storage rm, padded recovery rm, & a lovely 2nd floor 1 bdrm apartment. Whether you're an equestrian enthusiast or envisioning a unique event venue, seize the opportunity to make your dreams a reality here! 72hr irrevocable on offers as per form 244 (id:49269)
RE/MAX Affiliates Realty Ltd.
135 Keltie Private
Barrhaven, Ontario
Sleek Design and Modern Features, this home is a rare find in Barrhaven. A beautifully updated 2 bedroom, 2 bathroom condo in a great neighbourhood with 2 parking spaces and no rear neighbours. This home is a blend of style and functionality including the foyer with ceramic tile and updated 2 piece powder room with a front window. The main level is open concept living including the kitchen w/center island, newer granite countertops & backsplash, newer stainless steel appliances & newer flooring. Lots of counter and cupboard space. Spacious living & dining room all with newer flooring and a patio door to covered back deck. The staircase has been opened up and new flooring installed. The Lower level offers 2 good sized bdrms, 4 piece bath w/newer vanity, flooring & stand up shower, laundry area, storage and furnace room. Professionally painted throughout. The location of this condo is hard to beat with restaurants, gyms, movie theatres and transit all nearby. 24 hr Irrevocable (id:49269)
RE/MAX Affiliates Realty Ltd.
320 Kilspindie Ridge
Ottawa, Ontario
At 2250 square feet, this end unit home showcases the vast living space this model offers. The backyard features an oversized wooden deck that invites the afternoon sun and has no rear neighbors. The large kitchen includes an informal dining area with bar stools at the island, while the open great room creates plenty of space for a more formal dinner table. The finished basement showcases the versatility for a second living space and theatre area with surround sound speakers. Upstairs, there are three bedrooms, the Master includes a walk-in closet. The two remaining bedrooms at the back are particularly spacious and can accommodate queen-sized beds. Built in 2019, situated in Stonebridge, close to schools, grocery stores, parks, shopping centers. Upgrades include: Kitchen longer island, added pantry, dustpan vacuum inlet under sink, Pull-out Storage for Trash & Recycling in the kitchen, Ensuite washroom upgraded two sinks, central vacuum installed, surround sound speakers. (id:49269)
Grape Vine Realty Inc.
563 Heritage Drive
Montague, Ontario
RARE & UNIQUE gem of a building lot on the desirable Donnelly/Heritage stretch along the Rideau. A tranquil setting adjacent to Parks Canada land: Approx 2.06 acres w/an incredible vantage point of the Rideau & Clowes' Locks. Elevated:(20-40ft above water lvl) & groomed ready for your dream home. Enjoy full access to one of the Rideau Canal's quietest locks & public picnic/bbq area. Walk from your home to the water with your canoe or kayak and take advantage of the manicured lawns & walking areas along the waters edge. Once in a lifetime opportunity to own a piece of land or build your dream home w/almost all of the benefits of a waterfront property. An incredible laid back community & less than 5mins to Merrickville & amenities. Surrounded in history & within walking distance to prestigious 'Heritage Stables.' Board your horses, Come for lessons, shows, and enjoy some country lifestyle. Potential for another severance on this lot. 24 Hour irrevocable on all offers as per form 244 (id:49269)
RE/MAX Affiliates Realty Ltd.
395 Curry
Windsor, Ontario
ATTENTION INVESTORS! 395 CURRY IS AN EXTENSIVELY RENOVATED LEGAL DUPLEX A SHORT WALK TO THE UNIVERSITY OF WINDSOR, WITH A 3RD APARTMENT IN THE BASEMENT. THE MAIN FLOOR UNIT HAS 2 BEDROOMS, 5-PC BATH AND IN-UNIT LAUNDRY. 2ND FLOOR UNIT HAS 3 SPACIOUS BEDROOMS, LARGE 5-PC BATH AND IN-UNIT LAUNDRY. THE BASEMENT HAS BEEN COMPLETELY RENOVATED INCLUDING WATERPROOFING AND FEATURES 2 BEDROOMS, 3-PC BATH AND IN-UNIT LAUNDRY. PRIVATE FENCED YARD WITH A SINGLE CAR GARAGE. INCLUDES 17 APPLIANCES AND OFFERS FLEXIBLE POSSESSION WITH POSSIBLE VACANT POSSESSION. PLEASE PROVIDE A MINIMUM OF 24 HOURS NOTICE. (id:49269)
Royal LePage Binder Real Estate - 649

