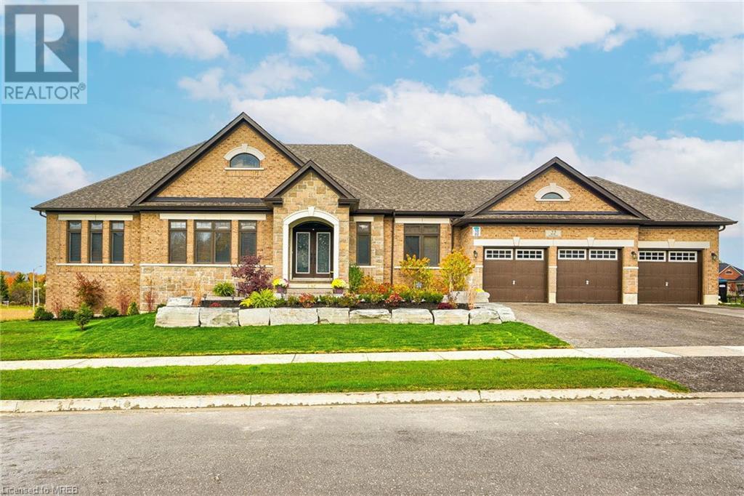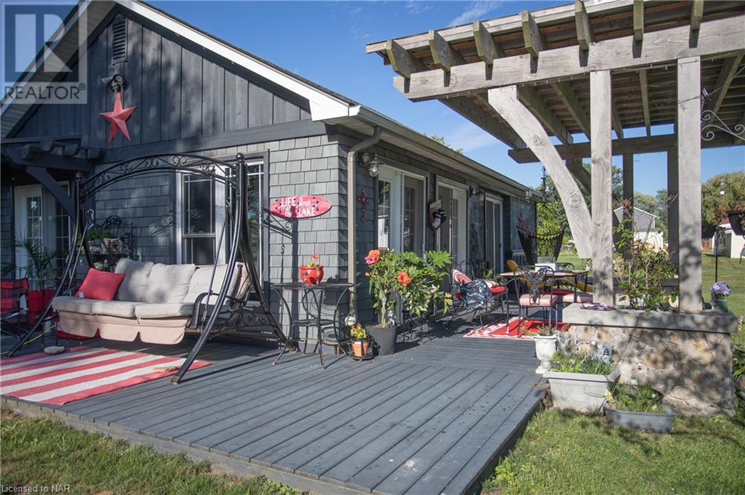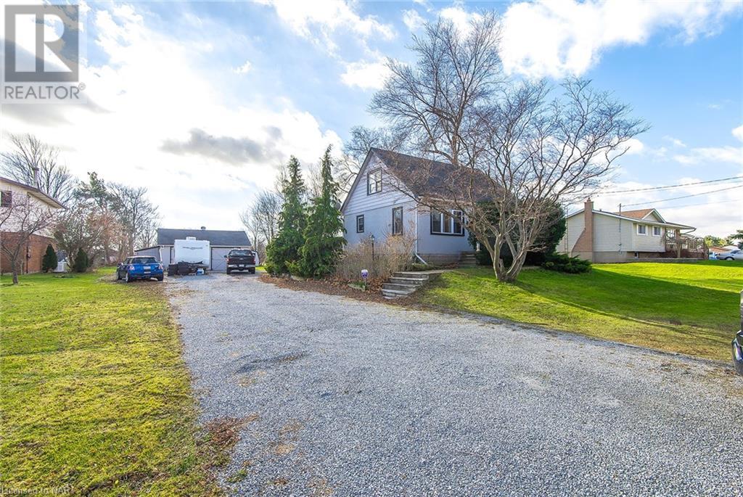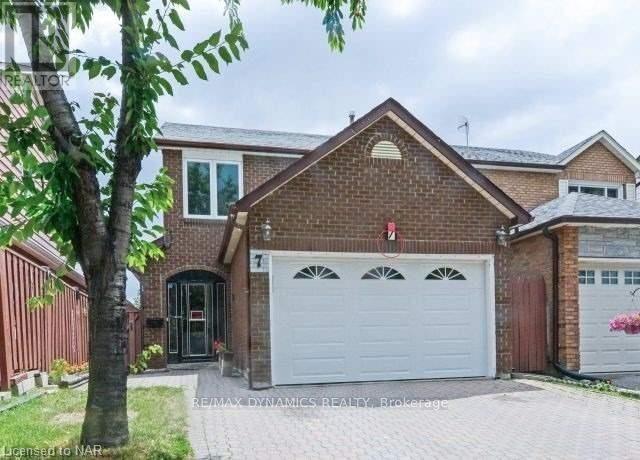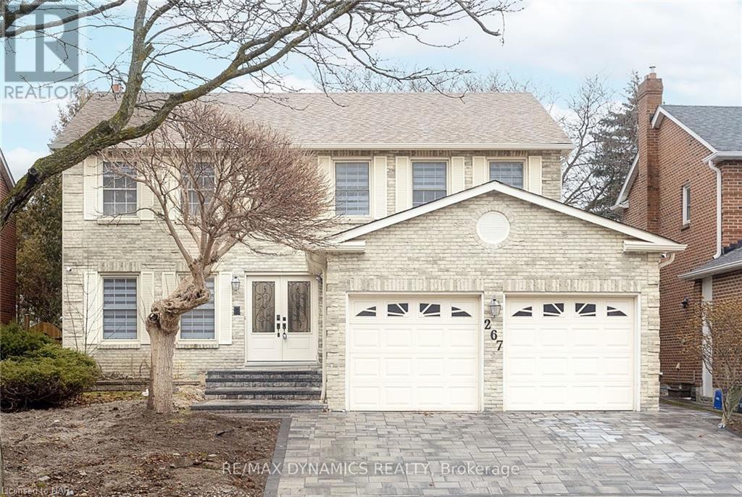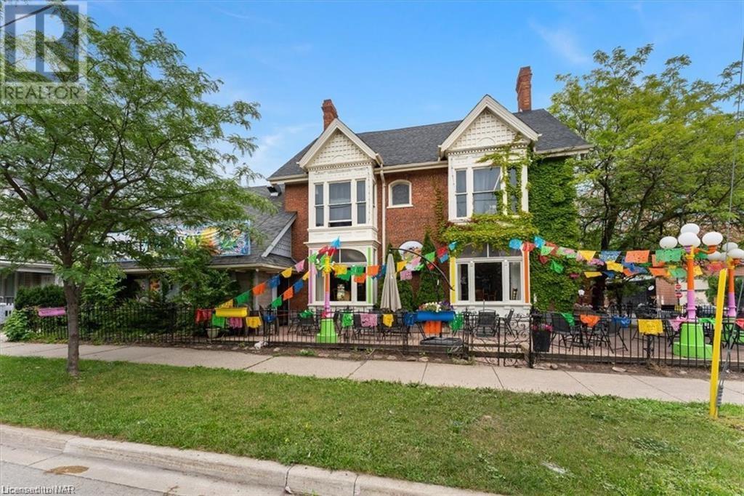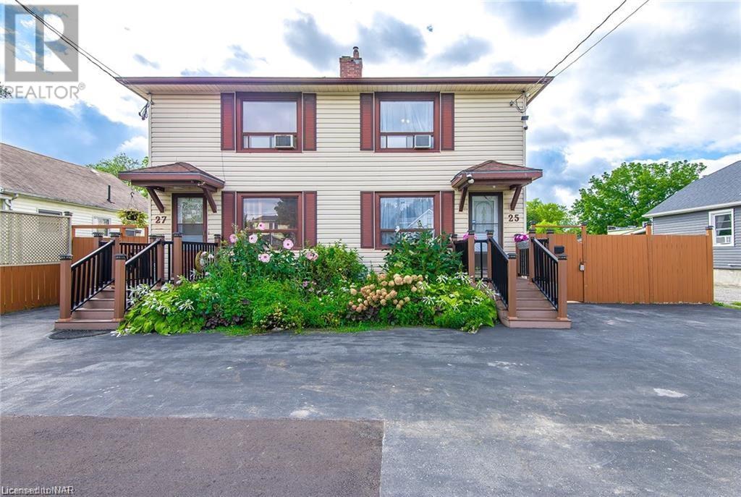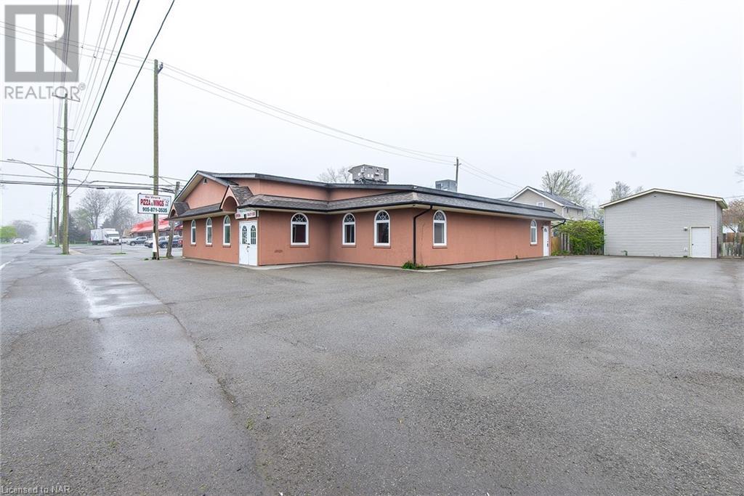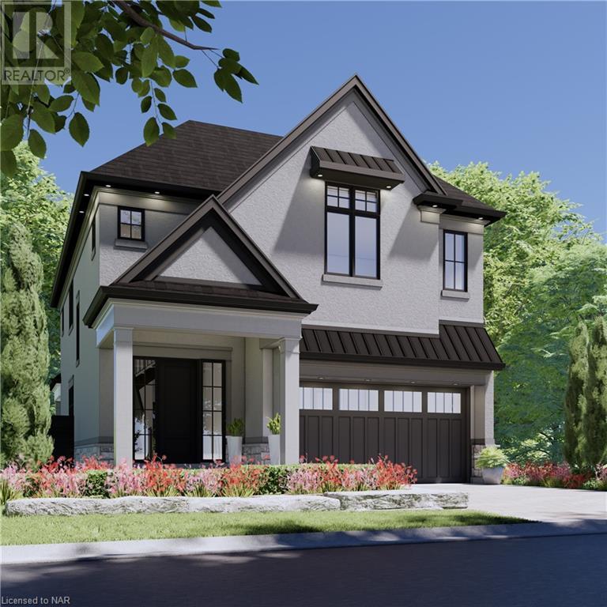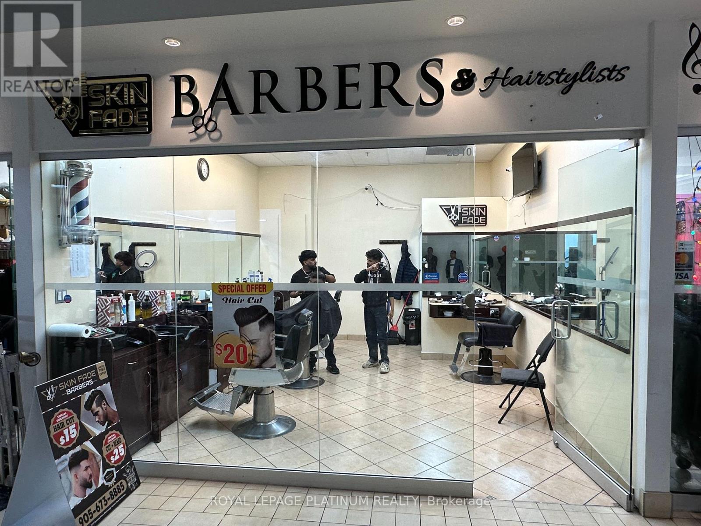22 Stewart Crescent Crescent
Simcoe, Ontario
Beautiful 4 years old bungalow with walk out basement! Total over 4700sqft finished living space, spent over $250K for upgrades! 18ft ceiling in the living room & kitchen , Central vacuum, A cathedral ceiling in the dinning room, Oak hardwood floor, rough-in cold and hot water in the basement, swim Spa! Much much more! This home is a rare offering for those who appreciate a warm living space with exquisite detail, while also desiring one-level living. Must see! (id:49269)
100 Barkerville Drive
Whitby, Ontario
""Welcome to this stunning new 3-bedroom, 3-bathroom home built by Mattamy Homes in the highly sought-after community of Rural Whitby. This home backs onto a ravine green space with an extra deep lot and features 9-foot ceilings, a modern kitchen, hardwood floors on the main level, and more. It is conveniently located close to all amenities including Hwy 412/401, shopping, schools, transit, and more. The kitchen includes stainless steel appliances such as a fridge, stove, built-in dishwasher, washer, and dryer. Additionally, existing electrical light fixtures and window coverings are included."" (id:49269)
Royal LePage Ignite Realty
11803 Sideroad 18
Wainfleet, Ontario
GREAT GET AWAY OR YEAR ROUND HOME JUST STEPS FROM BEAUTIFUL SANDY BEACH. INTERIOR HAS BEEN COMPLETELY REDONE WITH RUSTIC OPEN BEAMED CEILINGS, CUSTOM DESIGNED KITCHEN AND QUARTZ COUNTERS. LOADS OF NATURAL DAYLIGHT IN MAIN LIVING AREA, SPA LIKE SHOWER PLUS SOAKER TUB. MOST WINDOWS HAVE BEEN REPLACED, PATIO DOORS OFF LIVING ROOM LEADING TO PERGOLA COVERED PATIO AREA. GAS FIREPLACE FOR THOSE CHILLY NIGHTS (id:49269)
RE/MAX Niagara Realty Ltd
971 E Hwy#3 Road
Port Colborne, Ontario
JUST UNDER 1/2 ACRE, NO BACK YARD NEIGHBOURS AND ON OUTSKIRTS OR PORT COLBORNE. RENOVATED APPROX 1.5 YEARS AGO FROM KITCHEN WITH QUARTS COUNTER, PAINTED THROUGHOUT, AND CARPETING. LOOKING FOR GOOD SIZED BEDROOMS AND LOADS OF CLOSETS, ITS HERE. 18.8X11.3- 3/4 FINISHED REC ROOM. PATIO DOOR OFF MAIN BEDROOM OFFERS AN EYE APPEALING VIEW. HEATED SUN ROOM JUST OFF KITCHEN. OVERSIZED 2 CAR GARAGE CURRENTLY USED AS A WORKSHOP. DRIVEWAY HAS ROOM TO ACCOMMODATE UP TO 8 CARS. (id:49269)
RE/MAX Niagara Realty Ltd
7 Slater Circle W
Brampton, Ontario
Welcome to this fully renovated legal basement apartment in Brampton! This apartment features 2 Bedrooms, an upgraded open-concept kitchen combined with a comfortable living area, a 4-piece bathroom and has separate entrance for privacy. This space has upgraded vinyl flooring, and modern pot light fixtures throughout creating an inviting and bright atmosphere, Brand new appliences (id:49269)
267 Hidden Trail
Toronto, Ontario
All-Inclusive, Fully Furnished, Luxury Rental, Tastefully Renovated, Short term Fabulous 2-Storey Detached 4 Bedrooms, Family Home In The Lovely Ridgegate Neighborhood. Over 3,200 Sq.Ft Of Total Living Space. Bright Fully Renovated Eat-In Kitchen With Large Centre Island & Breakfast Bar, Open To W Family Rm With High Efficiency Wood Burning Fireplace Insert, Hardwood Floor, Decorative Wood Ceiling & Barn Doors Open To Oversized Door Double Car Garage, & Fully Fenced Private Backyard Oasis With Jacuzzi. All Appliences, Furnitures And Items Used For This House Are Newly. Close To Parks, Schools, Hospitals, Ttc And Hwy.The Home Is Furnished But Furniture Can Be Removed. This Tranquil Community Encompasses Only About 300 Executive Homes Surrounded By The Expansive G. Ross Lord Park. Conveniently Located In The Heart Of North York, Close To Ttc, Schools, York University, & A Short Drive To Yorkdale Mall. Short Term Or Long Term Lease. (id:49269)
22 Academy Street
St. Catharines, Ontario
Downtown core 9351 sf 2 storey mixed use commercial (6364sf) / residential building (2987sf) with (2837sf) basement area. Containing 1/2 main floor commercial units and 3 upper-level residential apartments. The ground floor is composed of 2 large areas with bar and 2 large commercial kitchens The main floor rooms consist of exposed brick, stained glass, and original fireplaces The building is a historical designated home that has been added onto and converted to mixed use. The building is brick exterior with a pitched asphalt roof in sections and a flat tar gravel roof There is some limited on site parking but plenty of public parking in the area. The property is close to the downtown bus terminal Tenants are on month to month for 1 apartment and the restaurant. (id:49269)
RE/MAX Niagara Realty Ltd
25-27 Gadsby Avenue
Welland, Ontario
Calling all large families; in need of an law suite?...or looking for separate units on the same property? Want help with the mortgage? This large approx 2000 sq ft property has completely separate living space that comprises of 2 side by side semis #25 and # 27; each with 2 beds, 1 bath and laundry in each semi. Each has a separate basement to further develop additional living space with a separate side entrance. One semi #27 is larger with an addition (1995) of a great room with patio doors leading to a deck. At the rear of the property is a large workshop with hydro The property sits on a very large unbelievable lot 67ft by 208 ft in North Welland! A must see in person if you are looking for this kind of large family space, land or income or investment Remarkable opportunity to acquire a side by side duplex that possibly could be separated into 2 lots and in a prime north end location (id:49269)
RE/MAX Niagara Realty Ltd
1206 Dominion Road
Fort Erie, Ontario
OWNER READY TO SELL. PREVIOUSLY RUN RESTAURANT NOW WAITING FOR NEW OWNERS. ALL EQUIPMENT INCLUDED WALK-IN COOLER ETC, YOU NAME IT, IT IS THERE. SET UP FOR POSSIBLE TWO BUSINESS. TWO KITCHENS AND ONE PREP KITCHEN, SEATING FOR 80 PLUS PEOPLE. THREE WASHROOMS, WHEELCHAIR ACCESSIBLE, PARKING FOR 10 CARS PLUS OPPORTUNITY FOR AN ADDITIONAL 10 MORE PLUS OVERSIZED 2 CAR GARAGE OR POTENTIAL FOR OUTDOOR DINING. (CALL TO FIND OUT DETAILS) OWNERS MAY CONSIDER A VENDOR TAKE BACK FOR 2 YEARS. GREAT LOCATION ON WELL TRAVELED ROAD. (id:49269)
RE/MAX Niagara Realty Ltd
Lot 40 Lucia Drive
Niagara Falls, Ontario
Introducing the Sereno Model by Kenmore Homes, nestled in the prestigious Terravita subdivision of Niagara Falls. This luxurious residence embodies elegance and modern design, providing an unparalleled living experience in one of Niagara's most sought-after locations. The Sereno Model offers a spacious layout with 4 bedrooms and 2.5 bathrooms, ideal for family living and entertaining. Each home is equipped with a kitchen designed for the culinary enthusiast, and to enhance your move, purchasers will receive a $10,000 gift card from Goeman's to select appliances. Elevate your lifestyle with the Sereno Model's impressive architectural details, including soaring 10-foot ceilings on the main floor and 9-foot ceilings on the second, creating an open, airy atmosphere that enhances the home's luxurious ambiance. The extensive use of Quartz adds a touch of sophistication to every surface, from the kitchen countertops to the bathroom vanities. The exterior of the Sereno Model is a masterpiece of design, featuring a harmonious blend of stone and stucco that exudes sophistication. The covered concrete patios provide a tranquil outdoor retreat for relaxation and entertainment, while the paver driveway and comprehensive irrigation system add both beauty and convenience to the home’s outdoor spaces. Located in the luxury subdivision of Terravita, residents will enjoy the serenity of Niagara’s north end, with its close proximity to fine dining, beautiful trails, prestigious golf courses, and the charm of Niagara on the Lake. The Sereno Model is more than just a home; it's a lifestyle. With its blend of luxury, comfort, and a prime location in Terravita, Niagara Falls, this residence is designed for those who seek the finest in home living. Discover the perfect backdrop for creating unforgettable memories with your family in the Sereno Model by Kenmore Homes. (id:49269)
RE/MAX Niagara Realty Ltd
34 Stowe Terrace
Brantford, Ontario
Welcome home to 34 Stowe Terrace, a well maintained 2-storey home offered for the first time from the original owners in the Empire community of West Brant. This family home boasts 1,549 sq ft equipped with 3 bedrooms, 2.5 bathrooms plus a spacious backyard with a gorgeous inground pool! The bright and spacious 2-storey foyer opens into the front room with windows looking out to the front porch and can serve as a formal dining room. The open concept living room, kitchen and dinette is a bright and open space with sliding doors leading to the large deck in the backyard. The kitchen has ceramic tile flooring and is fashioned with stainless appliances and plenty of cupboard & counter space. In addition, the kitchen features a built-in dishwasher and a centre island. The main floor is complete with inside access to the garage and a 2 pc bathroom. The second floor of the home has 3 bedrooms including the primary bedroom which is equipped with a walk-in closet and a large 4 piece ensuite. The basement is partially finished offering a large storage space with laundry facilities and plenty of space for future development. The gorgeous backyard has a large deck perfect for entertaining, a green space for play and a huge in ground pool just opened to make the most of the hot summer days ahead! Located on a quiet street close to amazing parks, excellent schools and endless trails. This lovely family home is sure to impress. (id:49269)
RE/MAX Escarpment Realty Inc.
2d-10 - 7215 Goreway Drive
Mississauga, Ontario
LOCATION!!! A vibrant and well-established hair salon, perfectly poised for a new owner to step in and continue its legacy of excellence. Located in a busy area of Westwood Mall with high foot traffic, this salon boasts a loyal clientele and a reputation for exceptional service. The inviting interior features modern decor and state-of-the-art equipment, creating a welcoming atmosphere for clients and stylists alike. With a talented team of experienced professionals, the salon offers a full range of services, including cutting, styling, coloring, and treatments. Great turnkey opportunity for a savvy entrepreneur to take the helm and capitalize on the salon's solid foundation. (id:49269)
Royal LePage Platinum Realty

