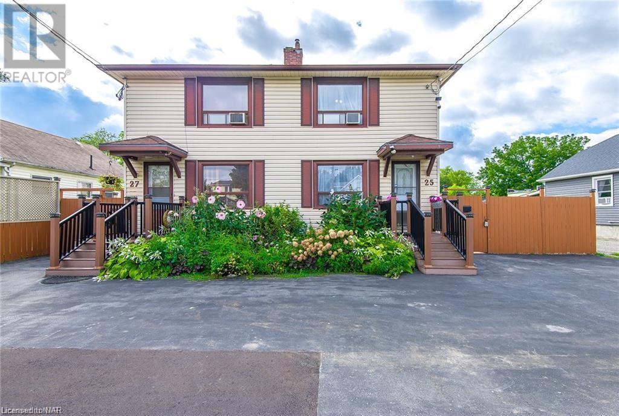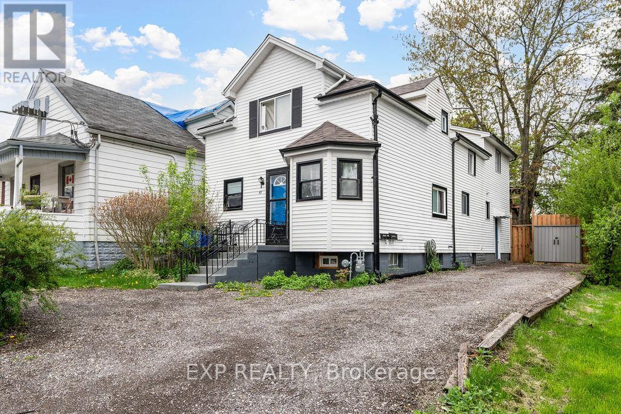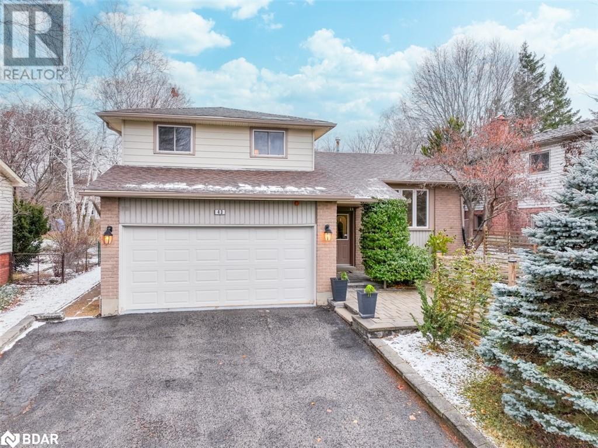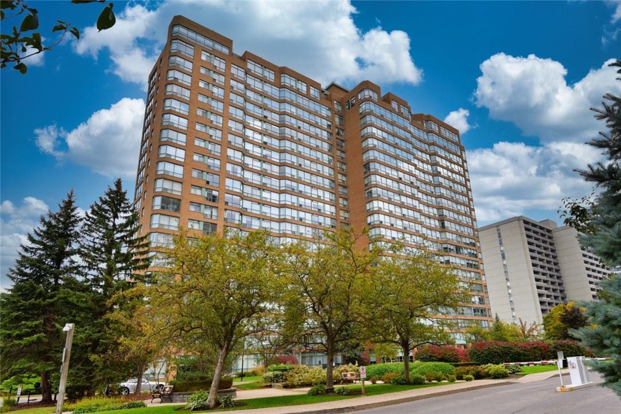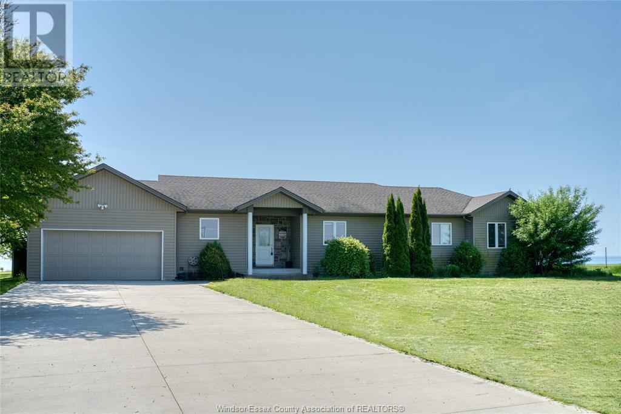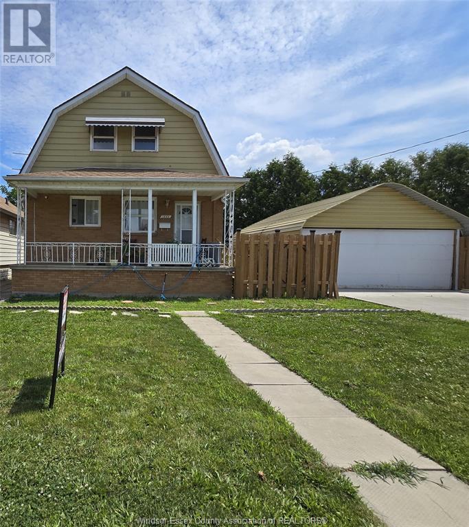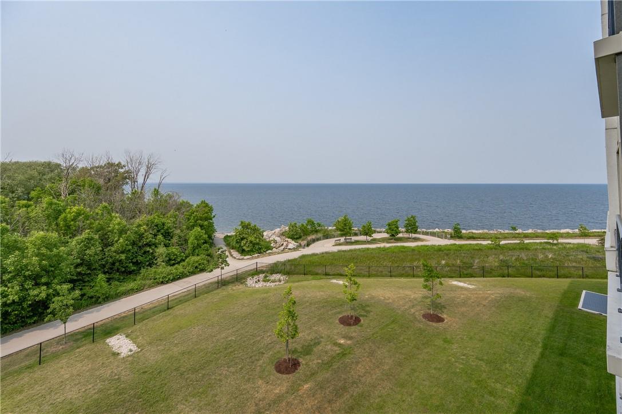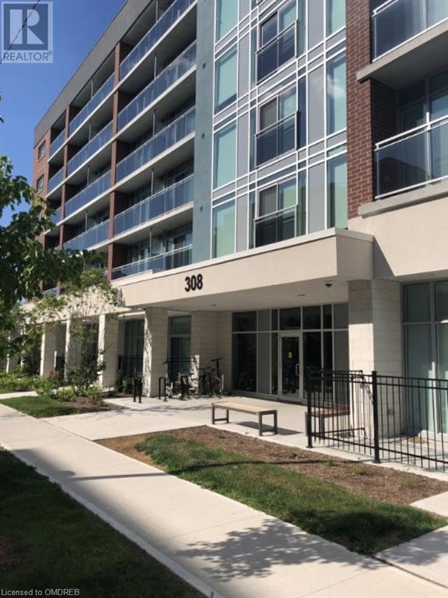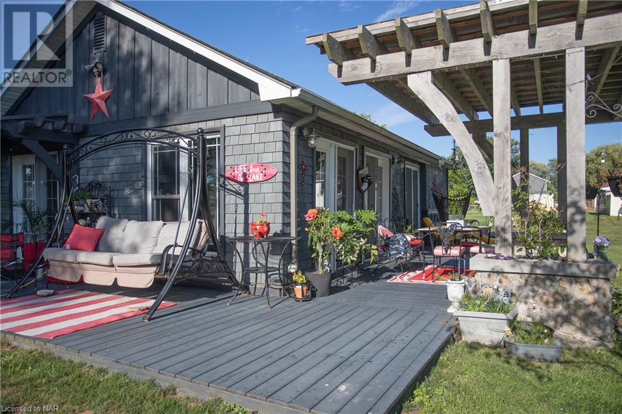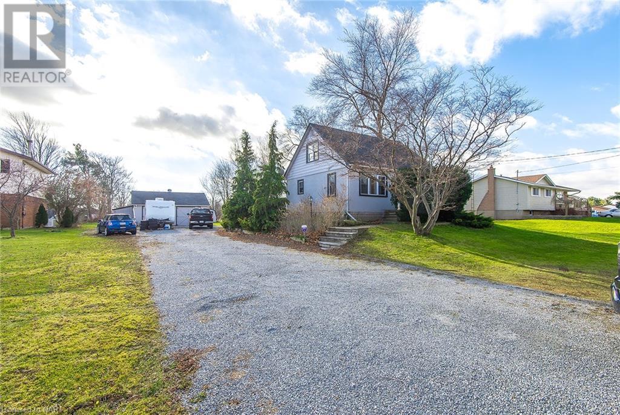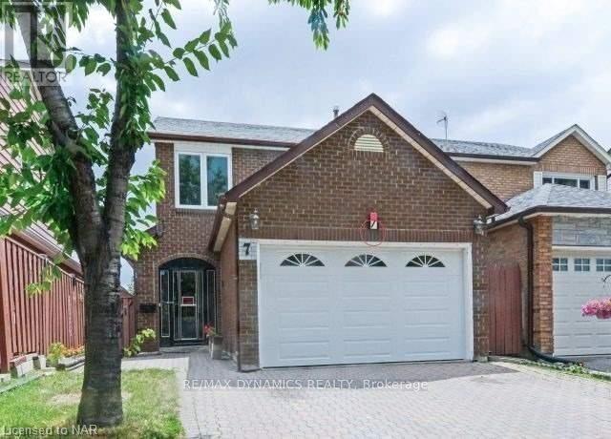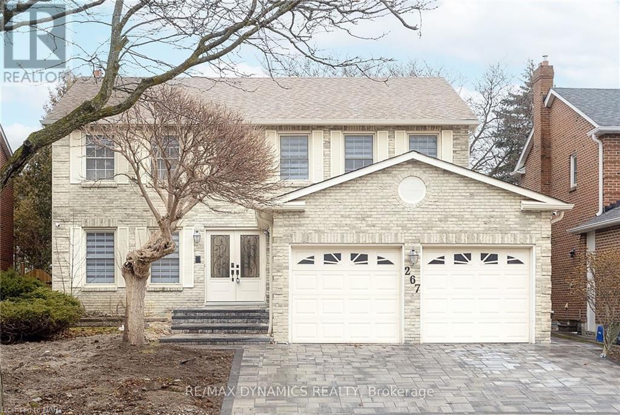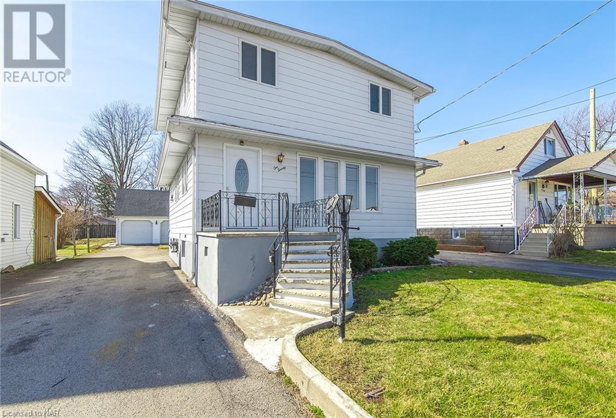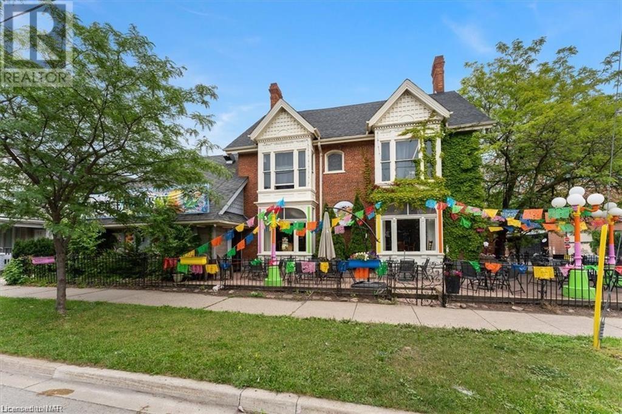8 Swift Crescent
Cambridge, Ontario
Location, Location, Location!!! 8 Swift Crescent, Cambridge - this warm and inviting 3 BR, 4 BTH Home in the Branchton Park area of Cambridge. The home has been beautifully maintained. The main floor comes complete with a formal living room, 2pc powder room, and a large eat-kitchen with access to the fully fenced back yard. The upper level complete with update flooring (no carpet) has 3 bedrooms, 2 bathrooms, and a washer/dryer. The lower level has a room that has been transformed into a bedroom and a family room, a large laundry room, a small kitchen, and a 3pc bath - the law suite basement is generating extra income. The roof was re shingled in 2017, the A/C was replaced in 2018, the pot lights were in 2021, the washer in the basement in 2023, the dryer in the basement in 2020, stove and microwave in the basement in 2021, some windows in the basement replace in 2021, water softener in 2021, hot water heating in 2021. There is access from the main floor to the single-car garage. Walking distance to Savannah Golf Course, close to shopping, highway, and all kinds of amenities, A MUST SEE HOUSE!!! (id:49269)
RE/MAX Twin City Realty Inc.
11 Chandos Street
Havelock-Belmont-Methuen, Ontario
11 Chandos Street a modular home in the community of Sama Park on the outskirts of Havelock. 2 bedroom plus family room with pellet stove, 2 baths, laundry room, detached garage, private porch with screened in area for hot tub. Many updates. Park must approve Buyer. Lot Fees currently $568.89 ** This is a linked property.** (id:49269)
RE/MAX Quinte Ltd.
33 Kingsley Avenue
Brighton, Ontario
Indulge in a taste of history at ""Nesbitt House,"" a classic example of Upper Canada's Italianate architectural movement from the 19th century. Lovingly preserved, and sympathetically modernized, this residence seamlessly blends timeless elegance with contemporary convenience. Step inside to be greeted by the warm embrace of ornate wood floors, beautifully crafted trim, and original moldings, evoking a sense of nostalgia and craftsmanship rarely found today. Receive guests in the spacious formal entertaining area bathed in natural light from the bay windows and adjacent sunroom, perfect for gatherings or quiet evenings in front of the gas fireplace. Retire to the updated open-concept kitchen family room with its second gas fireplace, or head straight to the main-floor primary suite with its own ensuite. Upstairs, the charm continues with high ceilings, wood floors, and well-proportioned bedrooms, as well as a convenient kitchenette ideal for jet-lagged guests to help themselves at all hours. This 5-bedroom home provides versatile living arrangements, with potential for a completely self-contained pied-a-terre, ideal for extended family, or simply use it as an opulent family home. Outside, the fully fenced yard is a serene oasis featuring a picturesque pond, inviting you to relax and unwind. The extensive deck is perfect for alfresco dining, summer barbecues, or simply enjoying the tranquility of your garden. Nestled in a quiet neighborhood, close to downtown's shops and cafes, and just a stone's throw from Proctor Park, this heritage gem suggests a snippet of what could be your new lifestyle. Don't miss your chance! (id:49269)
Royal LePage Proalliance Realty
32 Dodds Square
Clarington, Ontario
This Stunning End Unit Townhome Is Located In The Family-Friendly Aspen Springs Neighbourhood. The Main Level Features An Open Concept Living And Kitchen Area, With A Separate Dining Room. The Second Floor Has 3 Spacious Bedrooms, Including A Master Bedroom With A 4-Piece Ensuite And Walk-In Closet. The Basement Includes A Gym Area And Offers Additional Living Space. Outside, The Private Gardens Are Beautifully Manicured With A Deck And Fully Fenced Yard. The Home Is Tastefully Decorated And Move-In Ready. Conveniently Located With Easy Access To Highways, The Future Bowmanville Go Station, Schools, Nature Trails, Sports Fields, Shopping, And Historic Downtown Bowmanville. **** EXTRAS **** New Roof Dec '23 ( 20 Year Transferable Warranty), Floor In Kitchen & Upstairs Bathrooms '21, New deck '21, Garage door '19, Kitchen Backsplash '22. (id:49269)
RE/MAX Impact Realty
160 Bruce Street Unit# Lower
Kitchener, Ontario
Updated 2 bedroom legal basement apartment FOR RENT in the desirable Rosemount neighbourhood. Central location close to shopping, highways, and other downtown amenities. Easy commute to Guelph and Cambridge. This lovely unit features a bright living room, a spacious kitchen/dining with pantry, 3pc bathroom and in unit laundry. Recently renovated. Includes one car parking. Lovely yard with mature trees is perfect for summer. Ideal for professionals, families, or downsizers. Utilities extra (id:49269)
Realty Executives Edge Inc
25-27 Gadsby Avenue
Welland, Ontario
2 semi detached with both units under one ownership!Looking for the perfect investment property? Welland North end. Possibility to separate back into 2 lots, Look no further than this beautiful and rare side by side duplex each semi has a spacious 2 bed, 1 bath, kitchen, dinette 2 storey home with its own basement with laundry and separate entrance in #27 semi (on the left side) with separate 200 amp service Number 27 semi has an addition in apprx 1995 that added a very large great room off the kitchen with patio doors to a private deck #25 is a semi (on the right side) with 2 beds, 1 bath, kitchen, dinette and its own basement with laundry and separate entrance and private fenced court yard With 2 separate units you have the option of living in one and renting the other or rent out both for maximum income, each unit has its own basement to further develop This property boasts a very large lot with a depth of 208ft and 67ft width At the rear of the property is a good sized workshop with upper storage and hydro. Each semi has its own hydro service, and can also be converted back to original separate gas/boiler heating and separate gas meters This property should not be missed! Perfect opportunity to own an income property with a large lot in a highly desirable location on the north end of Welland. Why wait? Schedule a showing today to see why this duplex is so special. Both units are owner occupied. Set your own rents, Vacant possession (id:49269)
RE/MAX Niagara Realty Ltd
28 Robinson Street
Bayham, Ontario
It is a very successful Lakeshore retail store, specializing in camping and beach goods & also a lot of grocery items. The business has run for 90 years, this is the third owner and have run the store 21 years since 2023. It is very busy in summer. The owner runs 5 months every year from May to October (the store can run for the whole year) because the owner prefers long vacations during the winter time. You can make profits in those 2 months as much as another 10 months. It is hard to find a business with high profits but few working days. It is 4933 sqft with a lot of parking (the premise is 15000 sqft). The specializing items: Grocery, camping items, beach items, hardware, toys kitchen utensils, Lottery, ATM, Firewood, fireworks and hundreds of other thing plus the future for liquour for sale. The listing price excludes the inventory item (the buyer can negotiate with the Seller for inventory price. (id:49269)
RE/MAX Centre City Realty Inc.
10622 Sunset Road
Southwold, Ontario
Embrace tranquil living in Talbotville with this delightful 2+1 bedroom, 1.5 storey home ideally situated near the corner of Sunset Road and Talbot Line. Adorned with natural wood trim and boasting a generous loft-style primary bedroom with ensuite, this residence exudes charm and comfort. Recent upgrades include a renovated kitchen with modern appliances and updated bathrooms. Set on a large lot with mature gardens, the property offers a serene outdoor retreat. Perfectly positioned for commuters, it is close to the Amazon factory, St. Thomas, and London, with swift access to the 401 highway for effortless travel. (id:49269)
Thrive Realty Group Inc.
643 Redtail Trail
London, Ontario
Introducing an exquisite residence located in the heart of London's Deer Ridge subdivision, this spectacular property offers an unparalleled blend of luxury, comfort, and natural beauty. Situated on a quiet court, this home sits majestically on a massive pie-shaped lot, boasting 151 feet of width at the back and extending 195 feet to the front. The ultimate private backyard retreat awaits, professionally landscaped to perfection and featuring a large inground pool, pool house/cabana, and direct access to a tranquil ravine with picturesque walking trails. Step inside to discover a meticulously updated home spanning 3+1 bedrooms and 3081 square feet of beautifully appointed living space. As you enter, the two-storey foyer welcomes you and provides a glimpse of what is to come. The open-concept family room features a striking architectural window offering panoramic views of the backyard. The main floor further impresses with an upgraded kitchen adorned with an enormous island and stainless steel appliances, a formal dining room, a versatile office space, convenient laundry facilities, and direct access to the attached 2-car garage. Ascend the staircase to the second level, where a wide open bright hallway guides you to a luxurious four-piece bathroom, two spacious bedrooms, and the 18.2' x 14' primary suite. Retreat in style to this serene sanctuary featuring a walk-in closet and a five-piece ensuite complete with a glass shower and large corner tub. The lower level offers features 9-foot ceilings, a fourth bedroom, a three-piece bath, a home gym, and a sprawling 24.5' x 14' recroom - perfect for gatherings or unwinding with loved ones. Seamless indoor-outdoor living is achieved with access to the captivating backyard entertainment areas, where endless hours of relaxation and enjoyment await. Don't miss the opportunity to make this extraordinary property your own - schedule your private viewing today and experience luxury living at its finest. **** EXTRAS **** Recent updates include new roof (2022), new pool liner (2022), new AC (2021), Hot tub (2020), Pool equipment (2020) (id:49269)
Keller Williams Lifestyles
80 Empire Parkway
St. Thomas, Ontario
Welcome to 80 Empire Parkway! This 1200 square foot, semi-detached bungalow with 1.5 car garage is the perfect home for a young family or empty-nester. This home features all main floor living, 2 bedrooms, open concept kitchen with quartz countertop island, large pantry, carpeted bedrooms for maximum warmth and luxury vinyl plank flooring throughout. The primary bedroom features a walk-in closet and 3-piece ensuite bathroom. This plan comes with an unfinished basement, large rec room, 2 additional bedrooms and roughed in for a 3 or 4 piece bath! Nestled snugly in SouthEast St. Thomas and the Mitchell Hepburn School District, this home is in the perfect location, backing onto Orchard Park! This fully electric home uses an Air-Source Heat Pump to both heat and cool with maximum energy efficiency and cost-savings to the homeowner! Doug Tarry Homes are Energy Star Certified & Net Zero Ready. Move in November 8th and enjoy your new home at 80 Empire Parkway St. Thomas! (id:49269)
Royal LePage Triland Realty
81 Empire Parkway
St. Thomas, Ontario
Welcome to 81 Empire Parkway in Harvest Run! This 1294 square foot, semi-detached 2 storey with single car garage is the perfect home designed with family in mind. The Kensington model offers a spacious foyer, powder room, large open concept kitchen/dining/great room on the main floor, all done in luxury vinyl plank flooring. The kitchen features gorgeous granite counter tops, tiled backsplash and breakfast bar. The second level features three spacious carpeted bedrooms and a full 4-piece bath. In the basement you'll find your laundry room, rough in for future 4-piece bath, ample storage and feature development potential. Nestled snugly in South East St. Thomas and the Mitchell Hepburn School District, this home is in the perfect location, on an amazing 114 ft deep lot baking onto future trails. You're just minutes to parks, trails, shopping, restaurants and grocery stores. This area is only 25 minutes from London with quick access to the 401, a short drive to the beaches of Port Stanley and close proximity to the future home of the VW Battery Plant. Doug Tarry Homes are Energy Star Certified & Net Zero Ready. This home is currently under construction and will be available for it's first family September 26th, 2024! (id:49269)
Royal LePage Triland Realty
7 Forest Trail
Haldimand, Ontario
Meet this ideal modular home, offering 1,350 sq ft of comfortable living space on an oversized premium lot with no backyard neighbors! This charming property features 2 bedrooms, a den, and 2 bathrooms. The home is set on a solid concrete pad and has been meticulously maintained by the original owner. Inside, find numerous upgrades including custom blinds throughout blackout panel curtains in the bedrooms and top-down bottom-up blinds in the front rooms for perfect light and privacy control. Modern light fixtures and ceiling fans enhance the living spaces, while high-end flooring ensures a carpet-free environment. The kitchen is equipped with high-quality LG appliances, including a gas range with air fry feature, a French door fridge with bottom freezer, a Frigidaire microwave and dishwasher, and an Electrolux washer and dryer. The Moen faucets add a touch of elegance to the bathrooms and kitchen. The York central air system, under warranty for 6 more years, has been recently serviced, ensuring your comfort. Outdoor living is just as impressive, with a 12 x 12 upper deck off the dining area, complete with a gas grill line, and a very private 20 x 12 lower deck. A front porch adds to the inviting exterior. The master suite features an ensuite bath with a walk-in shower. This smoke-free, pet-free home exudes cleanliness and meticulous care. Additional highlights include a garage door opener and a double driveway (to be paved). The land lease of $820 monthly covers land lease, property maintenance, grass cutting, and snow removal, making for easy living. The gated community offers fantastic amenities: marine dockage on Sandusk Creek with access to Lake Erie (additional fee per season), an inground pool, a fenced dog park, kayak/canoe racks, and a variety of social activities. RV parking may be available (additional fee per season). Experience year-round comfort and convenience in this well-appointed modular home. Leased land. (id:49269)
Point59 Realty
49 Paddington Avenue
London, Ontario
Look no further than this fully renovated seperately metered Three Unit income property in Manor Park. This hidden gem works as an ideal seemless compliment to exisiting porfolios or as a fresh and friendly advent into the real estate investing world. This property has been creatively designed to keep all the living space of its units above grade; with all units being renovated and all major elements being replaced or upgraded recently; with bonus storage rented units below grade as an additional income stream. Located just West of Wortley Village and surounded by lovely nature spaces including Euston Park and The Coves; which offers an unexpected and welcome disconnect from the intense urban elements. This is perfectly complemented as it offers very close access to the major transportation routes for public transit and is situated near to shopping centres. This property now offers the option to have the upper one bed and one bath unit vacant at possession or the option to have the property come fully tenanted with a projected annual income of $55,000 makiing this property a prime candidate for a cash flowing asset; with over a 6% Cap Rate at asking. The newly renovated basement space allows for additional income with storage units and features new appliances including two washers and two dryers for usage between the tenants; a reflection almost all the properties applinces being recetly upgraded. (id:49269)
Exp Realty
290 Pine Street
Milton, Ontario
Detached & Renovated- Cute As A Button!! This Home Features Hardwood Floors Throughout, FamilySized Kitchen, Modern Contemporary Look. Enjoy Your Own Washer And Dryer. Huge Deck And Backyard. Steps To Old Town Of Milton. Why Live In A Townhouse With Limited Parking, & No Yard When You Could Have This Updated Detached House. Visit 290 Pine And Fall In Love. (id:49269)
Exp Realty Of Canada Inc
20 Symond Avenue
Oro Station, Ontario
A price that defies the cost of construction! This is it and just reduced. Grand? Magnificent? Stately? Majestic? Welcome to the epitome of luxury living! Brace yourself for an awe-inspiring journey as you step foot onto this majestic 2+ acre sanctuary a stones throw to the Lake Simcoe north shore. Prepare to be spellbound by the sheer opulence and unmatched grandeur that lies within this extraordinary masterpiece. Get ready to experience the lifestyle you've always dreamed of – it's time to make your move! This exquisite home offers 4303 sq ft of living space and a 5-car garage, showcasing superior features and outstanding finishes for an unparalleled living experience. This home shows off at the end of a cul-de-sac on a stately drive up to the grand entrance with stone pillars with stone sills and raised front stone flower beds enhancing the visual appeal. Step inside to an elegant and timeless aesthetic. Oak hardwood stairs and solid oak handrails with iron designer spindles add a touch of sophistication. High end quartz countertops grace the entire home. Ample storage space is provided by walk-in pantries and closets. Built-in appliances elevate convenience and aesthetics. The Great Room dazzles with a wall of windows and double 8' tall sliding glass doors, filling the space with natural light. Vaulted ceilings create an open and airy ambiance. The basement is thoughtfully designed with plumbing and electrical provisions for a full kitchen, home theatre and a gym area plumbed for a steam room. The luxurious master bedroom ensuite features herringbone tile flooring with in-floor heating and a specialty counter worth $5000 alone. The garage can accommodate 4-5 cars and includes a dedicated tall bay for a boat with in floor heating roughed in and even electrical for a golf simulator. A separate basement entrance offers great utility. The many features and finishes are described in a separate attachment. This home and setting cant be described, It's one of a kind! (id:49269)
Century 21 B.j. Roth Realty Ltd. Brokerage
43 Shoreview Drive
Barrie, Ontario
Extensive renovations are DONE, and this house is READY for YOU in the heart of Barrie's prestigious East End! We're talking about a four-bedroom masterpiece, meticulously crafted for comfort and timeless charm. The kitchen? Oh, it's not just a place for meals—it's a hub of warmth, bathed in the glow of stylish pot lights. With over 2000 sq ft of smartly designed living space, this place oozes casual elegance. Heated floors in the family room? Yeah, we've got that extra coziness dialed in. But wait, there's more! A unique second entrance adds versatility to your lifestyle—whether it's a chill space for family, or a spot to welcome friends in style. And the location? Unbeatable. We're talking a short walk from Johnson's Beach, the Barrie Yacht Club, North Shore trail, shopping, local eateries, schools, and the lively downtown core. RVH and Hwy 400? Minutes away for that breezy city connection. Now, let's talk about the neighborhood—Shoreview Drive, the crème de la crème street of Barrie's East End. These homes are custom masterpieces, with some hitting a cool $1,500,000. Just a stroll away from Lake Simcoe and its inviting beaches, this neighborhood blends natural beauty with sophistication. Convenience? You've got it. A quick drive to RVH hospital and easy access to the bustling HWY 400 put you in the sweet spot of seamless connectivity. And if you're craving the downtown vibe of Barrie, it's a stone's throw away—a vibrant epicenter of shopping, dining, and cultural delights. But here's the real magic—the neighbourhood's character. Mature lots, towering trees, and a vibe that screams refinement. Welcome to the epitome of East End living on Shoreview Dr—where every home tells a story of luxury, and the street is a runway for a life well-lived. Make yourself at home in a place where every detail shouts comfort, practicality, and the unmistakable charm of Barrie's East End. Live the easygoing lifestyle, one step at a time in this irresistible home. (id:49269)
Century 21 B.j. Roth Realty Ltd. Brokerage
827 Ivanhoe Avenue
Ottawa, Ontario
Introducing a sleek and contemporary semi-detached residence, perfectly blending modern aesthetics with functional design. Nestled in a vibrant neighborhood and just a short walk to 2 LRT stations, 827 Ivanhoe awaits. The kitchen serves as the heart of the home, boasting stainless appliances, sleek cabinetry, and luxurious countertops that inspire culinary creativity. A generous island provides ample prep space and doubles as a casual dining area, perfect for quick meals or social gatherings. As for the rest of the home we have hardwood wall to wall on top 2 floors, 9' ceilings, professionally landscaped backyard, an extremely large primary bedroom complete with walk-in closet and 5-piece en suite, 2 great sized secondary bedrooms, top floor laundry as well as full bath for your guests/kids. The basement was recently rejuvenated and is the perfect spot to unwind after a long day, host the big game, or a great spot to tuck the home office. Book your showing today. 24hr irrev on offers (id:49269)
RE/MAX Hallmark Realty Group
1378 Fribourg Street
Embrun, Ontario
*OPEN HOUSE SAT JULY 6 AND SUN JULY 7, FROM 2-4PM* *SOME PHOTOS ARE VIRTUALLY STAGED* Indulge in the exquisite craftsmanship of this custom-designed home by Olive & Oak Interior Designs, curated by the renowned Tracy Flynn. Step into the allure of a charming farmhouse reimagined into a modern masterpiece in Embrun! Unveiling the Pelican model, offering 5 beds & 3 baths within approx. 2301 sq/ft of luxury. The heart of this home is the open-concept living rm, kitchen & dining area, bathed in natural light & adorned w/beautiful hrdwd & ceramic floors. Gather around the cozy gas fireplace, or delight in culinary adventures within the expansive kitchen featuring a large island & pristine cabinetry. Ascend to the upper level, where the Primary suite offers a walk-in closet & a 5-piece ensuite, accompanied by 3 generously sized bedrooms. The lower level extends the grandeur, hosting another bedrm, full bathrm & spacious rec room! Enjoy a beautiful lot in a friendly family neighborhood. (id:49269)
Exit Realty Matrix
2500 Roman Avenue
Ottawa, Ontario
Ohh the possibilities! Ready for immediate occupancy, this 3 bedroom, 2 bath, bungalow is awaiting your personal touches. The location makes for excellent accessibility to Connaught Park, which is the gateway to green space stretching from the Ottawa River to the North, all the way down to Algonquin College. Dedicated bike pathways to downtown Ottawa and close to Britannia Beach. Schools & OC Transpo ( LRT IN 2025 ) stations within 3-9 min. walk. “ Other “ room size is bar & wood stove area. Some photos are virtually staged. Measurements are approximate. (id:49269)
RE/MAX Absolute Realty Inc.
2798 Porter Road
Oxford Station, Ontario
The most stunning location for your future dream home on this quiet and beautiful road is now on the market! This 5.68-acre parcel is mostly cleared, level, and ready for your dream plans. The canopy of trees along Porter Rd offers a sense of tranquility and peace, sure to lift your spirits no matter the day. Just a short drive to Kemptville, this property is situated in the vibrant community of North Grenville (barely), brimming with activities, culture, and continuous development for you to explore before retreating to your own private sanctuary. If you’re new to the area, ask your agent about local developers and opportunities. You can start making your dream a reality in short order. Please schedule a visit with a real estate representative before walking the property. Cameras may be on site. (id:49269)
Exit Realty By Design
202 Chapman Mills Drive
Ottawa, Ontario
Spacious UPPER UNIT in the convenient area of Chapman Mills Barrhaven located directly across from grocery shopping, restaurants, the gym and stores! Freshly painted throughout! New carpet installed on main level. Great room is generous in size! Pot lights throughout main level. Spacious kitchen with lots of cabinetry, an eating area and even room for an office nook. Enjoy dinner outside with access to a good sized balcony directly off the kitchen. Two good sized bedrooms both with their own ensuite! Primary bedroom features large closet, a balcony and an ensuite! Dedicated storage closet and additional storage with laundry/utility room. Dedicated parking spot can be seen from your back windows/balcony. Walk to parks and schools. Easy access to transit. Come see all the space you can have in this desirable area with low condo fees that have stayed low. (id:49269)
Solid Rock Realty
601 Quilter Row
Ottawa, Ontario
BRAND NEW CORNER unit in Richmond Meadows. This lovely 3 bed + den features 1836 sqft of living space. A charming front porch leads you to a large foyer w/ storage room, garage access & a cozy den, the perfect home office space. Modern kitchen with breakfast bar boasts quartz countertops and ample cabinet space. Kitchen overlooks the bright and sunny living room which leads to the balcony- a great layout for entertaining. The 3rd floor is where you will find your primary bedroom w/ a luxurious ensuite & walk-in closet. Bedroom two features vaulted ceilings and is flooded with natural light. Bedroom three and additional full bath round out the third floor. (id:49269)
Exp Realty
6 Carwood Circle
Ottawa, Ontario
Come and view this pleasant 3 Bedroom Townhome with UPDATES throughout! This home provides a wonderful layout which offers plenty of sun-light and efficient space! HARDWOOD FLOORING in the Formal Living rm & Dining room with an abundance of natural light coming from the floor to ceiling window! Effective Kitchen area with backsplash, fridge(23), stove(23). plenty of cabinetry & counter space plus an Eat-In area with access to the DECK & Fully Fenced Backyard! Good size foyer, powder rm & inside entry to the garage complete this appealing level! Ascend up the curved staircase where you'll come upon double doors which enter into the Primary Bdrm, complete with wall to wall closets! Two other additional bedrooms & a full 4P bthrm featuring a soaker tub, corner shower & a brand new vanity countertop(24)! Finished basement offering a welcoming recreation room/family area, laundry & storage! Freshly painted(24), AC Heat Pump(23), Roof(17), Sealed Driveway(24). Some pics virtually staged. (id:49269)
Royal LePage Performance Realty
15554 Saving Street
Newington, Ontario
Attention Builders 6 lots await your homes in the town of Newington. Lots have town water and a Draft Plan of Subdivision is approved and awaiting new buyer to finish final stages ( list of final things to be done for severance can be provided upon request) Lots are being sold together, call today before this deal is gone. (id:49269)
RE/MAX Affiliates Realty Ltd.
150 Park Unit# 2706
Windsor, Ontario
THIS STRAIGHT ON WATERFRONT VIEW OF THE DETROIT RIVER AND THE DETROIT SKYLINE FROM THIS 27TH FLOOR CONDO,IS ALMOST TOO GOOD TO BE TRUE FROM ALL PRINCIPLE ROOMS & THE BALCONY. SEIZE UPON THIS OPPORTUNITY TO OWN AN AFFORDABLE 522 SQUARE FOOT, 1 BEDRM CONDO WITH 2 WALK IN CLOSETS. THE OAK KITCHEN IS OPEN TO THE GREAT ROOM AND THE FRIDGE & STOVE, ALONG WITH THE SLEEVE AC UNIT, ARE INCLUDED. ONE INDOOR PARKING SPACE LEVEL 3P SPACE 68. AFFORDABLE MONTHLY CONDO FEES OF $311.49 INCLUDES WATER. EXCELLENT MONTH TO MONTH TENANT PAYS $926.54 & IS DUE FOR AN INCREASE. VICTORIA PARK PLACE CONDOMINIUMS ALLOWS 2 PETS UP TO 20 LBS EACH, SUBJECT TO FURTHER RESTRICTIONS. 24 HOUR MANNED SURITY & INDOOR SALT WATER POOL ARE JUST SOME OF THE MANY AMENITIES. ALL FIGURES ARE APPROXIMATE. (id:49269)
RE/MAX Preferred Realty Ltd. - 584
4325 Tecumseh Line
Tilbury, Ontario
LOOK NO FURTHER! THIS IS YOUR OPPORTUNITY TO OWN A CUSTOM HOME FROM AN INCREDIBLE BUILDER! BROUGHT TO YOU BY TORREAN LAND DESIGN+ BUILING INC. IS THIS BUILD TO SUIT 3-4 BEDROOM, 2 BATHROOM, 2000 SQ FT RANCH HOME ON A SPECTACULARLY 85.3' BY 200.78' LOT. CLOSE TO LAKE ST. CLAIR, CLOSE TO 401 ACCESS AND COUNTRY LIVING ALL IN ONE. CALL TO DISCUSS OR TO FIND OUT MORE ABOUT THIS EXECUTIVE BUILDER AND HIS WORK, YOU WILL NOT BE DISAPPOINTED! (id:49269)
Century 21 Local Home Team Realty Inc
Ib Toronto Regional Real Estate Board
1276 Maple Crossing Boulevard, Unit #1508
Burlington, Ontario
Welcome to the Grand Regency! This exquisite 1-bedroom plus den unit epitomizes urban living in Burlington. As you step inside, you're greeted by an abundance of natural light flooding through floor-to-ceiling windows, offering million dollar view of Lake Ontario and escarpment. Some days you can even see the Toronto skyline. The spacious bedroom seamlessly connects to a walk-through closet, leading you to a luxurious 4-piece bathroom adorned with modern fixtures. Recent updates include freshly laid wood-like flooring and a fresh coat of neutral paint, creating a welcoming ambiance that complements any decor style. This unit comes with the added bonus of a double-sized locker, providing ample storage space (#111A) for all your belongings. Security is paramount, with 24-hour surveillance ensuring your peace of mind. Within the building, an array of amenities awaits, from fitness facilities to entertainment lounges, catering to your every need. Outside, discover a vibrant neighborhood brimming with life. Explore the nearby parks, stroll along the lakefront, or indulge in retail therapy at the nearby shopping districts—all within easy walking distance. With schools and public transit conveniently close by, every convenience is at your fingertips. Don't let this opportunity pass you by. Experience the unparalleled lifestyle offered by the Grand Regency. Act now and seize the chance to make this urban sanctuary your new home. Opportunities like these are rare—make your move today! (id:49269)
The Real Estate Boutique Brokerage Inc.
6648 Talbot Trail
Merlin, Ontario
Introducing a stunning lakefront bungalow with breathtaking views. This well-designed property sits on a large lot, overlooking the serene waters of Lake Erie. The interior boasts a designed layout, an abundance of natural light, The kitchen features elegant granite countertops and modern appliances. Enjoy the convenience of patio doors access to the back deck, perfect for outdoor entertaining or simply enjoying the beautiful surroundings. The main floor provides seamless accessibility, with a laundry area, bathrooms, & a shower all conveniently located. This home includes a double car garage, a concrete floor crawlspace, providing ample storage space. Situated in a desirable location, this detached ranch-style home offers easy access to schools, parks, and a beach is just 2km away. Close to a berry farm and canola fields for summer activities. Welcome to this lakeside retreat! (id:49269)
Deerbrook Realty Inc. - 175
Ib Toronto Regional Real Estate Board
112 Hansen Road North
Brampton, Ontario
Welcome to 112 Hansen Rd N in the city of Brampton, A Lovely, well-kept Semi-Detached home conveniently located near schools, shopping, highways, and All Amenities. The home demonstrates pride of ownership with upgrades throughout. Three good-sized bedrooms on the 2nd level, a bathroom on every floor Beautiful kitchen with lots of pantries. A Spacious living room with bay window and pot lights; formal dining room with gliding glass doors leading to a covered deck; ceramic flooring is in the kitchen, bathroom, and hallway; laminate flooring is in the living room, dining room, and bedrooms. Beautiful garden with pond, shed, and fully fenced yard. The roof, air conditioning, and furnace are approximately 8 years old; the full basement with a full kitchen and a bathroom makes a great rental unit. It has a long driveway. Please call/text listing agent to set up a showing. (id:49269)
Royal LePage Binder Real Estate - 640
1692 Hall Avenue
Windsor, Ontario
WELCOME TO WALKERVILLE, WINDSOR, LARGE HOME FEATURING 2 BEDROOMS, DEN, AND 3 FULL BATHS AND LOTS OF SPACE FOR FAMILY TO ENJOY AND PLAY. UNIQUE CORNER LOT WITH 87 FOOT FRONTAGE DOUBLE SIZE OF THE NORMAL LOTS IN THE AREA. MAIN FLOOR KITCHEN, LIVING ROOM AND DINING ROOM RENOVATED RECENTLY WITHIN THE LAST FEW YEARS. FENCES ARE BRAND NEW. BRIGHT CONCRETE DRIVEWAY. LOTS OF SPACE IN THE YARD FOR THE KIDS TO PLAY FEATURING GAZEBO AND JACUZZI. CONVENIENT LOCATION WITH EASY ACCESS TO SHOPS, SCHOOLS, COMMUNITY CENTRE PARKS, AND PUBLIC TRANSPORTATION. COVERED FRONT PORCH TO ENJOY THAT MORNING COFFEE AND CHATTING WITH FRIENDLY NEIGHBORS. BONUS FEATURES OF THE HOUSE IS THE DOUBLE GARAGE/CARPORT FOR CONVIENIENT PARKING AND STORAGE. THIS HOME HAS LOTS MORE SURPRISES IN STORE. BOOK A SHOWING TODAY! PLEASE ALLOW 48 HOURS FOR SHOWINGS (id:49269)
Lc Platinum Realty Inc.
3530 Concession 3
Harrow, Ontario
COUNTRY SETTING YET A MINUTES DRIVE TO DOWNTOWN HARROW. LOVELY 2 STOREY 4 BEDROOM HOME WITH 3.5 BATHS THIS PROPERTY IS ON TOWN SEWER WITH FUTURE POSSIBILITY OF CREATING AND SEVER A LOT WHICH WILL BE MORE OR LESS 100' * 215'. NEWER ROOF, WRAP AROUND PORCH, LONG DOUBLE DRIVEWAY. FULL FINISHED BASEMENT. (id:49269)
H. Featherstone Realty Inc. - 251
Ib Toronto Regional Real Estate Board
215 Curry Avenue
Windsor, Ontario
Welcome to 215 Curry Ave, an exceptional property ideal for both investors and first-time homebuyers. This newly renovated home boasts high-end finishes from top to bottom, including a new kitchen, washrooms, flooring, trim, paint, lights, windows, doors, and much more. It also comes with a finished basement to provide additional living space and a separate side entrance. The big backyard is fully fenced, and the long finished driveway offers ample parking for your vehicles. With four spacious bedrooms and three fullbaths, the home is bathed in natural light throughout. Conveniently located, steps from the Detroit River water front, and paved trails, University of Windsor, restaurants, shopping, schools, casino, US Border, and more. This home offers both comfort and convenience in a prime location. Don’t miss out on this incredible opportunity. Book your private showing today before it is gone! (id:49269)
Kolachi Realty Inc
Ib Toronto Regional Real Estate Board
132 Lyons Avenue, Unit #main
Welland, Ontario
Welcome to 132 Lyons Ave, Welland – this delightful main floor unit offers a fusion of modern amenities and classic allure. Step into the heart of the home – the fully-equipped kitchen awaits your culinary adventures. Ample countertop space and sleek appliances ensure effortless meal preparation, while the adjacent dining area sets the scene for memorable dining experiences. Connected is a spacious living room, perfect for unwinding after a long day or hosting gatherings with loved ones. Natural light streams through the windows, casting a warm glow on the inviting ambiance. Retreat to the cozy bedrooms, each offering a tranquil sanctuary for rest and relaxation. Ample closet space enhances the comfort and functionality of these private retreats. A well-appointed bathroom awaits, boasting modern fixtures and a soothing atmosphere, providing the perfect oasis for rejuvenation. Bonus features include: parking, coin operated laundry in the basement and utilities included (AC, heat, hydro & water). Conveniently located near shops, restaurants, parks, and schools, this home offers the quintessential blend of convenience and tranquility. With easy access to major roadways, commuting to nearby attractions is a breeze. Experience the gracious living at 132 Lyons Ave – where every detail is designed to elevate your lifestyle. Book your viewing today and make this enchanting residence your own. (id:49269)
Exp Realty
125 Shoreview Place, Unit #427
Stoney Creek, Ontario
Lovely LAKE FACING Unit! Nicely appointed 1 bedroom, 1 bathroom with in-suite laundry. Located right on Lake Ontario and features gorgeous water views. Upgrades from the builder include Quartz Countertops in both the kitchen and bathroom, neutral laminate flooring, upgraded sinks, extra electrical outlets, and stainless steel appliances. Included in rent is storage locker, 1 underground parking spot (close to entry door), heat, building insurance, and use of building amenities (including gym). Tenant responsibilities are hydro, water, internet, and cable. Walk the waterfront, or enjoy from your unit! Close to highway access. Application, credit check, and employment letter required. Possession Flexible, Landlord is looking for A++ tenant. (id:49269)
RE/MAX Escarpment Realty Inc.
314 Beasley Terrace
Milton, Ontario
Absolute Bargain! Unbelievable Price! Priced Low & Firm For A Buyer Who Wants A Great Value On The Best House In Milton. This Property Is a Must See and Won't Last Long At This Low, Low Price, So Hurry In For A Showing Today. Located in the Family-Friendly, High-Demand Ford Neighbourhood in South Milton, Close to Many Desirable Amenities. Built by Mattamy Homes in 2018, This Spectacular Four Bedroom, Three Bathroom House Offers Just Over 1,900 Sq.Ft. of Living Space and a Large Basement. 43' Frontage Corner Lot with Side Elevation and Private Driveway. Professionally Landscaped all the Way Around with Exposed Aggregate Driveway, Walkways, Porch and Backyard Oasis. Backyard includes a Large Shed, Pet Turf Area, and Natural Gas Fireplace. Well Designed Layout with Many Windows on Both Levels to Let In Lots of Natural Sun Light. Open Concept Main Floor Layout Features a Gourmet Kitchen with Island, Great Room, Dining Room, and Office, Laminate and Tile Flooring Throughout. Second Level Features Four Large Bedrooms, Long Hallways, Hardwood Stairs and Laminate Flooring Throughout the Hallways and Bedrooms. This House Offers Great Value, So Hurry In For A Showing Today! **** EXTRAS **** Superior Location. Located Minutes from Downtown Milton, Hospital, Sport Centre, Shopping & Dining, GO Train, HWY 407 / 401, Golf Courses, Public Transportation, Schools, Parks, Kelso & Rattlesnake Point Conservation Areas, and Much More. (id:49269)
RE/MAX Real Estate Centre Inc.
308 Lester Street Unit# 410
Waterloo, Ontario
Perfect For Investors Or University Parents. Vacant Possession Available. Unbeatable Location, Few Minutes Walk From Both Wilfred Laurier University And The University Of Waterloo, While Close To Ion/Lrt Transit And 5 Mins To Highway 7/8. Very Bright Fully Furnished One-Bedroom Modern Condo With Huge Balcony To Enjoy. Features All Kitchen Stainless Steel Appliances, Carpet-Free Living Spaces Throughout, And An Open-Concept Living Area. Private In Suite Laundry. Internet Included In The Condo Fees. (id:49269)
Right At Home Realty
460 Gordon Krantz Avenue Unit# 216
Milton, Ontario
Discover luxury living in this stunning, brand-new condominium where size truly matters! Boasting one of the largest floor plans in the building, this immaculate residence has been meticulously upgraded with the finest finishes to create a living space that exudes sophistication and comfort. Welcome to Soleil Condos, a prestigious development by Mattamy Homes, ideally situated at the intersection of Louis St. Laurent Ave and Tremaine Rd in Milton. This exclusive 886 Sqft Meteor Corner model offers a spacious open concept layout, featuring 2 bedrooms and 2 full bathrooms. Every inch of this residence has been thoughtfully designed and upgraded, ensuring a seamless blend of style and functionality. Motorized blinds throughout the entire unit, complemented by a modern kitchen island and pristine QuartzAlpine Mist countertops. The kitchen has top-of-the-line appliances, full-height cabinets, and an exquisite backsplash. The attention to detail extends to the laundry room with upgraded appliances, while the entire unit boasts elegant floor tiles and closet organizers for optimal organization. Step into a world of luxury with beveled mirrored closet doors, carefully selected lighting, and upgraded finishes in all bathrooms. The Soleil Condos not only provide a lavish living space but also offer a host of amenities, including a rooftop garden, a well-equipped gym, and a 24-hour concierge service for added convenience. Situated in a prime location, residents of Soleil Condos enjoy proximity to the GO station, hospitals, reputable schools, scenic trails, shops, restaurants, major highways, and the upcoming Laurier University. Embrace the lifestyle you deserve in this exceptional condominium that redefines modern elegance and convenience. (id:49269)
348 Highland Road W Unit# 16
Stoney Creek, Ontario
Welcome to 348 Highland Road West in the Highly Sought After Treetops Village West, a quiet enclave of well-maintained executive townhomes with only 21 units! This 3 Bed, 4 Bath Townhome with a Finished Basement has been updated from top to bottom and features contemporary finishes throughout and is carpet free. The Main Floor boasts updated light fixtures and luxury vinyl flooring. Spacious living room with a contemporary accent wall, open to the dining room with direct access to the back deck + fully fenced backyard. Large Eat-In Kitchen with White Cabinetry, Quartz Counters, Tile Backsplash and Stainless-Steel Appliances. The Second level features a Primary Bedroom with Vinyl Flooring, His/Her Closets + 3 pc Ensuite Bath. 2 Additional great sized bedrooms + 4 Pc Main Bath. Finished Lower Level with a spacious rec room, 3 pc bath, den/4th bedroom, laundry room and ample storage. Fully Fenced backyard with a Deck off the Dining Room, perfect for entertaining. Attached Single Car Garage with inside entry. Located close to all amenities including schools, parks, community centers, shopping, restaurants + movie theaters. Perfect for commuters as you are within minutes from the Linc, Red Hill and the 403/QEW. Dont miss this opportunity to live on a quiet dead end street. Condo fee includes: Building Insurance, Common Elements, Ground Maintenance/Landscaping, Private Garbage Removal, Property Management Fees, Snow Removal (id:49269)
Royal LePage Real Estate Services Ltd.
7 Gavin Drive
Freelton, Ontario
Picture yourself in this serene setting enjoying the peace and quiet at this stunning Raised Bungalow, perfectly nestled in a peaceful enclave of Freelton, Ontario. Showcasing a sizable interior living area of 4800 sq. feet, this top-tier 3+2 bedroom, 3.5 bathroom home delivers an exceptional living experience. At just 7 years old, it offers a ideal blend of timeless character and modern convenience. Three large bedrooms are located upstairs, with an additional two downstairs, providing ample space for family and guests. The homes open concept main floor integrates beauty with function, offering an airy, effortless flow between spaces. The Primary suite is an escape, complete with a cozy fireplace, large closet, and a luxurious ensuite that opens onto a back deck. Relish in the comfort of the Barzotti kitchen and mudroom bench, perfect for everyday living and entertaining. The residence comes with not one, but two, warm and inviting fireplaces assuring a cozy atmosphere all year round. Set on a sprawling acre of land, the property offers an expansive outdoor space bordered by luscious farmland, providing privacy and picturesque views. The car enthusiast will appreciate the oversized main garages, tastefully finished with epoxy flooring. A separate freestanding garage/workshop further adds to the unique offerings of this magnificent dwelling. Location is key and this home does not disappoint. With easy access to highways 6, 401, 403 and the 407, it provides the perfect blend of rural charm and city convenience. This amazing property in Freelton is elevated country living at its best. Its not just a home, it's a lifestyle. (id:49269)
Royal LePage Meadowtowne Realty Inc.
7 Gifford Street
Orangeville, Ontario
Nestled on just under half an acre, this spacious residence offers a perfect mix of tranquility and convenience near Downtown Orangeville. The property provides ample space for families and entertaining. The front living room features hardwood floors, large windows, and a wood-burning fireplace. A bricked archway leads to the formal dining room with backyard access. The kitchen includes stainless steel appliances and generous storage. The main floor also features a family room, fifth bedroom which could be used as an office/playroom, and a two-piece bath. Upstairs, four well-appointed bedrooms share a four-piece bathroom. The lower level offers an oversized sixth bedroom/rec room. The partially converted garage adds a self-contained living space with one bedroom, a bathroom, kitchen, and living area ideal for extended family, guests, or potential rental income. Outside, landscaped gardens, open space, patio, and sheds contribute to the property's charm. Located near Downtown Orangeville, residents can enjoy shops, dining, and cultural attractions within walking distance. **** EXTRAS **** This residence provides a rare blend of size, location, and charm, making it an ideal choice for those seeking a comfortable and convenient lifestyle. (id:49269)
Royal LePage Rcr Realty
93 Clark Avenue
Markham, Ontario
Prime Thornhill Location* Right at corner of Yonge/Steels! Rarely offers 50x130Ft Lot* Walking Distance to Yonge St! 3 Bedroom Bungalow w/ Separate Entrance to Finished Basement w/4 ensuite units! Perfect for In-Law Suite or rental units * South Facing Backyard* Double garage, Driveway for 4 cars! Detached Garage*, Close to Transit, Stores, Restaurants...walk to all amenities... Legal renovated basement* **** EXTRAS **** Newer kitchen (2017)with stainless steel appliances, New flooring, Renovated and re-designed basement apartment(2017) with 4 ensuite bedrs and separated entrance! VERY HIGH potential rental income. Legal basement unit w/ permit! (id:49269)
Homelife New World Realty Inc.
76 Arjay Crescent
Toronto, Ontario
Welcome home to 76 Arjay Cres. Drive Through Your Gated Entrance Into A Spectacular Chateau-StyleMansion Situated On An Estate-Sized Lot With Breathtaking Ravine Views Overlooking Rosedale GolfClub. Natural Stone And Brick Exterior With Copper Eaves & Cedar Shake Roof. Extensive Use Of CremaMarfil Marble Slab. Walnut Panelled Library. Master With His(3-Piece) And Hers (6-Piece) EnsuiteBath. Large Walk-In Dressing Room. Finished Walkout Lower Level. Exercise Room With Adjacent SaunaAnd Hot Tub. Wine Cellar. Large Recreation Room With Walkout To Gardens. Home Theatre. FullyEquipped Kitchen. Nanny's Suite With Kitchenette. Elevator To All 3 Levels. Heated FloorsThroughout. Interlocking Brick Driveway. (id:49269)
Harvey Kalles Real Estate Ltd.
11803 Sideroad 18
Wainfleet, Ontario
GREAT GET AWAY OR YEAR ROUND HOME JUST STEPS FROM BEAUTIFUL SANDY BEACH. INTERIOR HAS BEEN COMPLETELY REDONE WITH RUSTIC OPEN BEAMED CEILINGS, CUSTOM DESIGNED KITCHEN AND QUARTZ COUNTERS. LOADS OF NATURAL DAYLIGHT IN MAIN LIVING AREA, SPA LIKE SHOWER PLUS SOAKER TUB. MOST WINDOWS HAVE BEEN REPLACED, PATIO DOORS OFF LIVING ROOM LEADING TO PERGOLA COVERED PATIO AREA. GAS FIREPLACE FOR THOSE CHILLY NIGHTS (id:49269)
RE/MAX Niagara Realty Ltd
971 E Hwy#3 Road
Port Colborne, Ontario
JUST UNDER 1/2 ACRE, NO BACK YARD NEIGHBOURS AND ON OUTSKIRTS OR PORT COLBORNE. RENOVATED APPROX 1.5 YEARS AGO FROM KITCHEN WITH QUARTS COUNTER, PAINTED THROUGHOUT, AND CARPETING. LOOKING FOR GOOD SIZED BEDROOMS AND LOADS OF CLOSETS, ITS HERE. 18.8X11.3- 3/4 FINISHED REC ROOM. PATIO DOOR OFF MAIN BEDROOM OFFERS AN EYE APPEALING VIEW. HEATED SUN ROOM JUST OFF KITCHEN. OVERSIZED 2 CAR GARAGE CURRENTLY USED AS A WORKSHOP. DRIVEWAY HAS ROOM TO ACCOMMODATE UP TO 8 CARS. (id:49269)
RE/MAX Niagara Realty Ltd
7 Slater Circle W
Brampton, Ontario
Welcome to this fully renovated legal basement apartment in Brampton! This apartment features 2 Bedrooms, an upgraded open-concept kitchen combined with a comfortable living area, a 4-piece bathroom and has separate entrance for privacy. This space has upgraded vinyl flooring, and modern pot light fixtures throughout creating an inviting and bright atmosphere, Brand new appliences (id:49269)
267 Hidden Trail
Toronto, Ontario
All-Inclusive, Fully Furnished, Luxury Rental, Tastefully Renovated, Short term Fabulous 2-Storey Detached 4 Bedrooms, Family Home In The Lovely Ridgegate Neighborhood. Over 3,200 Sq.Ft Of Total Living Space. Bright Fully Renovated Eat-In Kitchen With Large Centre Island & Breakfast Bar, Open To W Family Rm With High Efficiency Wood Burning Fireplace Insert, Hardwood Floor, Decorative Wood Ceiling & Barn Doors Open To Oversized Door Double Car Garage, & Fully Fenced Private Backyard Oasis With Jacuzzi. All Appliences, Furnitures And Items Used For This House Are Newly. Close To Parks, Schools, Hospitals, Ttc And Hwy.The Home Is Furnished But Furniture Can Be Removed. This Tranquil Community Encompasses Only About 300 Executive Homes Surrounded By The Expansive G. Ross Lord Park. Conveniently Located In The Heart Of North York, Close To Ttc, Schools, York University, & A Short Drive To Yorkdale Mall. Short Term Or Long Term Lease. (id:49269)
120 Elizabeth Street
Port Colborne, Ontario
FAMILY SIZE HOME WITH ROOM TO GROW, 4 BEDROOMS, 2 BATHS AND JUST UNDER 1,400 SQ FT OF SPACIOUS LIVING. NICELY DECORATED IN NEUTRAL COLOURS. PATIO DOOR OFF DINING ROOM TO DECK. SEPARATE LOWER LEVEL ENTRANCE FOR POTENTIAL IN-LAWS. GREAT INSULATED 2 CAR GARAGE DETACHED WITH WALK UP LOFT IDEAL FOR STORAGE. LOCATED CLOSE TO SCHOOLS, MINUTES TO 140.NEWER GAS FORCED FURNACE AND ON DEMAND TANKLESS WATER HEATER OWNED NOTHING TO DO HERE...JUST MOVE IN READY. UNSPOILT BASEMENT. (id:49269)
RE/MAX Niagara Realty Ltd
22 Academy Street
St. Catharines, Ontario
Downtown core 9351 sf 2 storey mixed use commercial (6364sf) / residential building (2987sf) with (2837sf) basement area. Containing 1/2 main floor commercial units and 3 upper-level residential apartments. The ground floor is composed of 2 large areas with bar and 2 large commercial kitchens The main floor rooms consist of exposed brick, stained glass, and original fireplaces The building is a historical designated home that has been added onto and converted to mixed use. The building is brick exterior with a pitched asphalt roof in sections and a flat tar gravel roof There is some limited on site parking but plenty of public parking in the area. The property is close to the downtown bus terminal Tenants are on month to month for 1 apartment and the restaurant. (id:49269)
RE/MAX Niagara Realty Ltd






