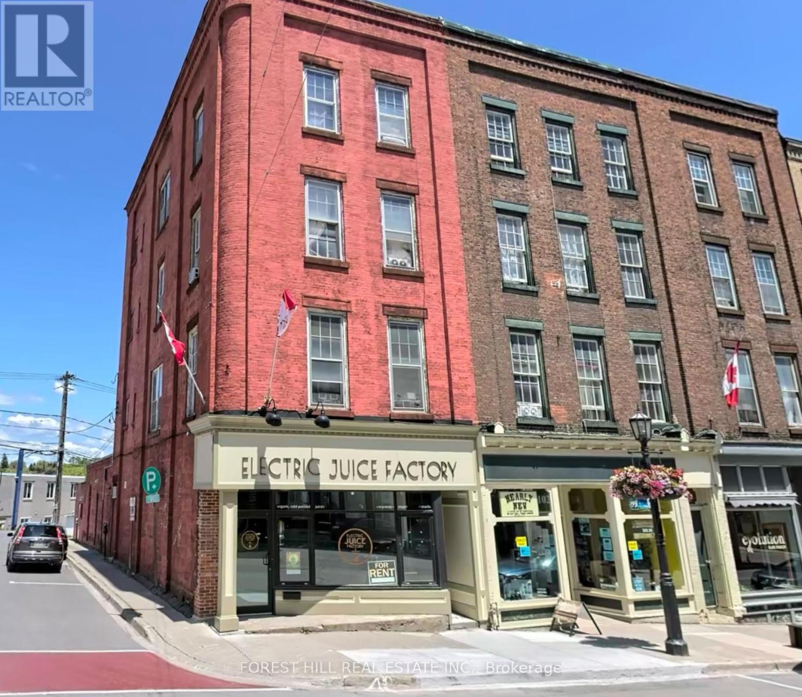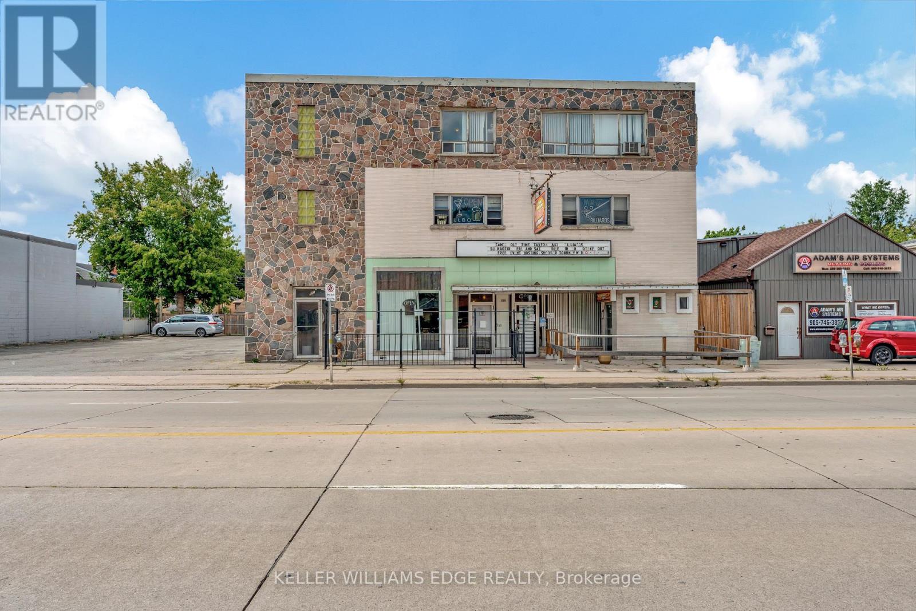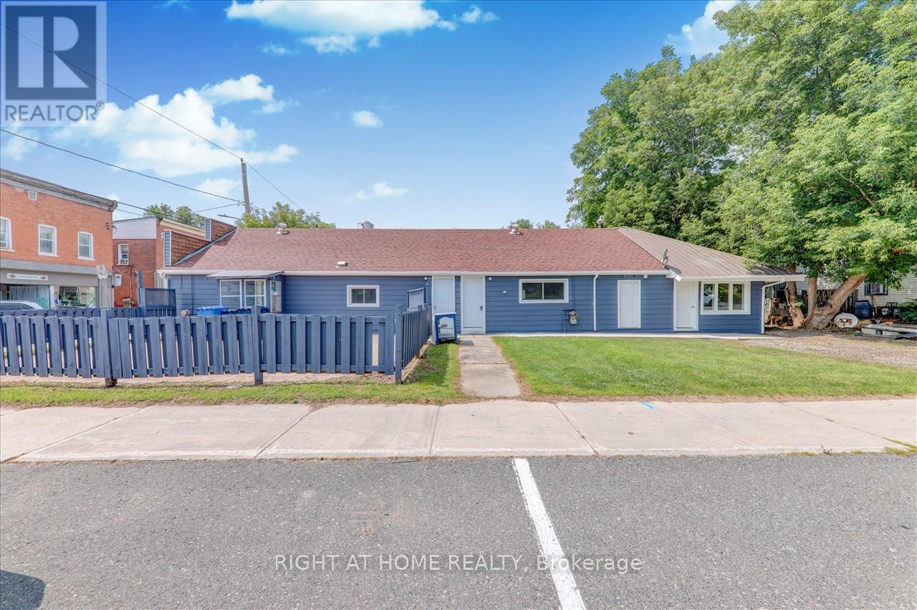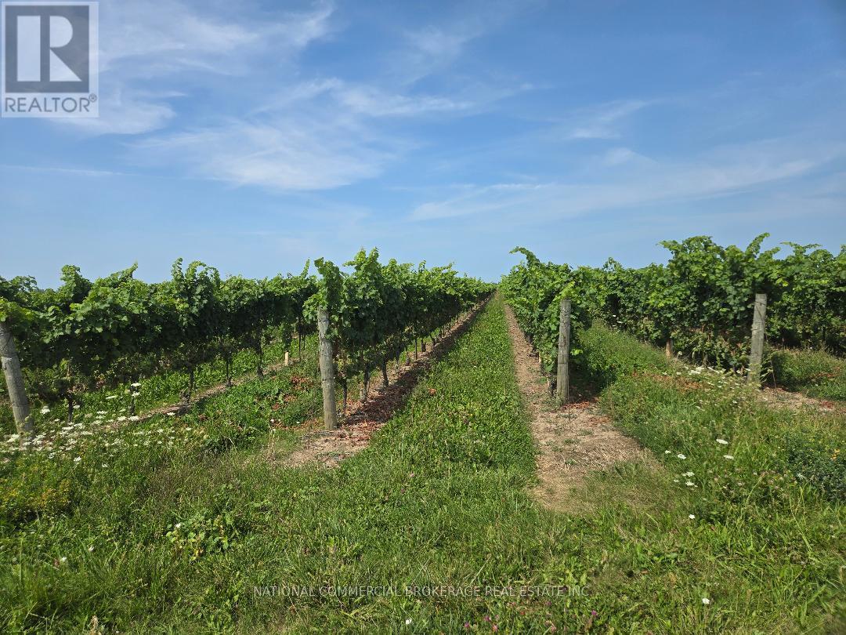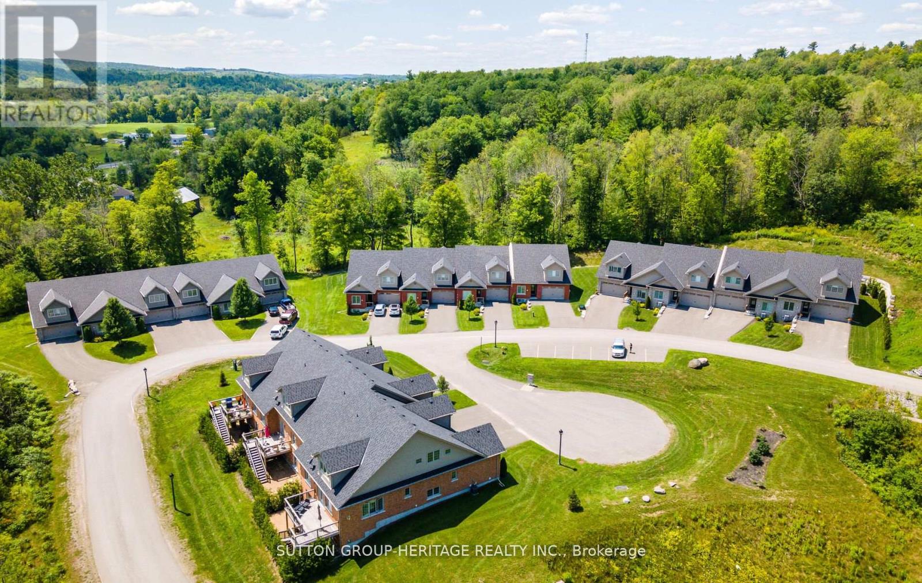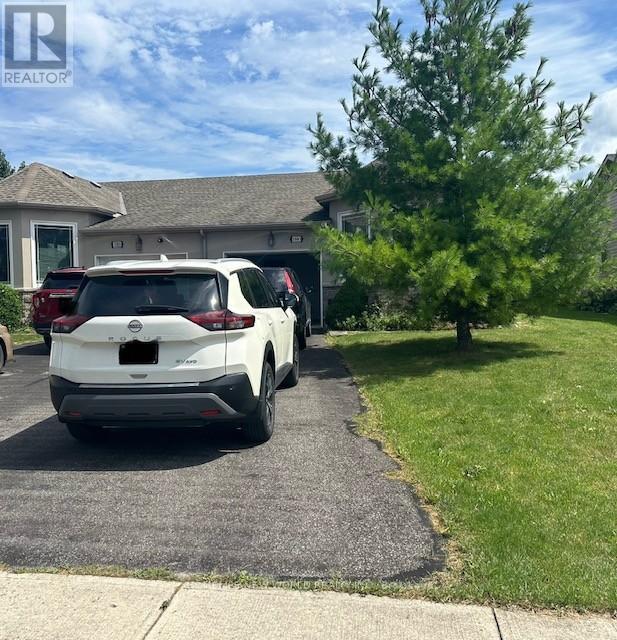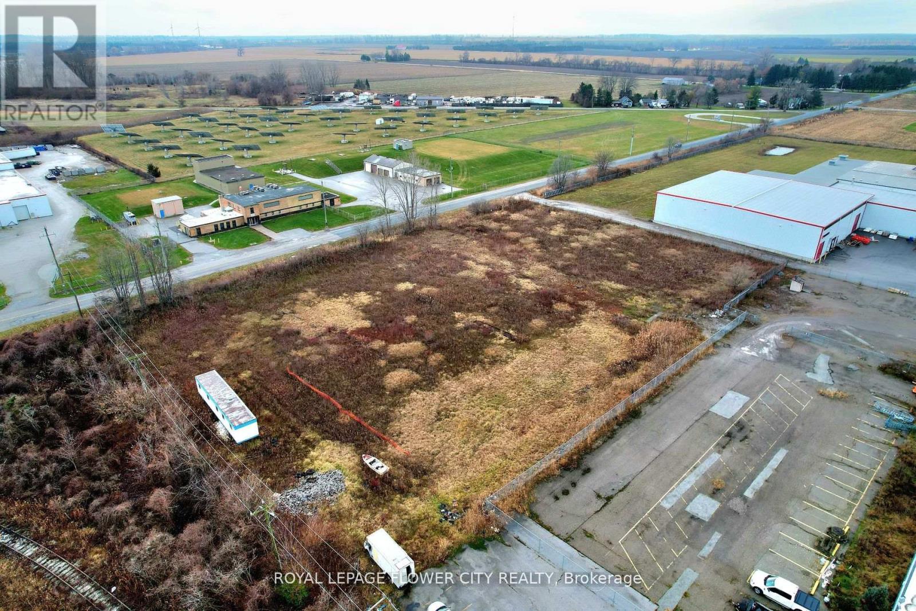104-106 Walton Street
Port Hope, Ontario
Fantastic Investor opportunity: Ground floor commercial unit 2,183 sq ft + basement could be used for many uses such as Medical / Dental. Dental drawings for a practice layout available. Residential units recently renovated and tented month-month. 2-bed on the second floor $1,600/month. 2-bed on third floor $1,700/month, and 2-bed on fourth floor $1,600/month. Public free parking just 100m away from the building. (id:49269)
Forest Hill Real Estate Inc.
6 - 7945 Old Field Road
Niagara Falls, Ontario
Very Well Maintained Town house Located In Prime Neighborhood Of Niagara Falls. Built By Mountainview Homes-Niagara's Most Reputable Builder! Sun Filled Townhouse. Untouched Basement with look out window , potential for separate entrance for second dwelling. (id:49269)
RE/MAX Gold Realty Inc.
9 - 2 Vineland Avenue
Hamilton (Stipley), Ontario
This affordable condo in Hamilton's Gibson / Stipley South offers an incredible opportunity to enter the market. This fully renovated & updated 1 bedroom, 1 bathroom unit features incredible built-in storage, hardwood floors, & high-ceilings. Enter into the living room to be greeted by the white brick ornamental fireplace with bright oversized windows allowing significant light to fill the space, and convenient built-in storage offering ample space to tuck away coats & shoes. The updated 4pc bathroom with marble floors and the modern & sleek galley kitchen offers great functionality with a bistro-dining area, stainless steel appliances & white cabinetry. The large wardrobe in the primary bedroom offers fantastic storage. Condo fees include heat & water. Shared laundry conveniently located in the building & close to the unit. Great opportunity for a first-time home buyer or investor looking for a low-maintenance, move-in ready property. Fabulous proximity to shops, public transit, Playhouse Cinema, Tim Hortons Field & more. (id:49269)
Royal LePage State Realty
470 Grand Trunk Street S
Minto (Palmerston), Ontario
Custom Built open concept spacious Bungalow nestled on the Quaint Town of Palmerston. Very beautiful unique property with many modern touches! Wonderful Flooring throughout. Walkout to deck. Chef inspired kitchen.Two additional bedrooms and full washroom in basement + walk-up through garage creates many possibilities. Massive driveway. Landscaped property. No neighbors behind....Heated and insulated garage!amazing Shed for additional enjoyment. A must see! **** EXTRAS **** Large 16'X20' Fully Insulated and Sound Proof Workshop/Mancave Professionally Built By The Builder With 2 Piece Washroom (id:49269)
One Percent Realty Ltd.
115 Lake Road E
Puslinch, Ontario
2 Luxury detached homes on 7.35 acres lakefront property in the one of a kind Puslinch lake community. First house is over 5000 square feet with indoor pool, hot tub, sauna ,library, games room, 4 bedrooms. Second house is 1700 sq ft, 3 bedrooms renovated. Both houses are lakefront property with tennis court and private entrance. Easy access to 401. This property has development potential with various uses. Bring an offer!!!This property is one in a million with spectacular access to the lake in your backyard. **** EXTRAS **** Appliances, all elfs, all window coverings, indoor pool , hot tub, Sauna, SHEDs (id:49269)
Royal LePage Your Community Realty
1877 Rymal Road E
Hamilton (Stoney Creek Mountain), Ontario
1877 Rymal Road, is strategically located, 90 ft of frontage x 203 ft (total lot coverage of 18352) road has been widened, services are located in front of property, this parcel is zoned Mixed Use Medium Density Zone, Mid Rise Residential Zones are typically on the periphery of neighborhoods along major streets, permitting uses like stacked townhouses, block townhouses, or apartment buildings to a maximum range of 6-12 storeys depending on location. The Urban Hamilton Official Plan designates the property as Mixed Use Medium Density , Schedule E-1 Urban Land Use Designations. Mixed use multiple dwellings are permitted , Mid Rise Residential refers to multiple housing types, including, back-to-back and stacked townhouses and apartment or condo buildings. (id:49269)
RE/MAX Escarpment Realty Inc.
1877 Rymal Road E
Hamilton (Stoney Creek Mountain), Ontario
1877 Rymal Road, is strategically located, 90 ft of frontage x 203 ft (total lot coverage of 18352) road has been widened, services are located in front of property, this parcel is zoned Mixed Use Medium Density Zone, Mid Rise Residential Zones are typically on the periphery of neighborhoods along major streets, permitting uses like stacked townhouses, block townhouses, or apartment buildings to a maximum range of 6-12 storey's depending on location. The Urban Hamilton Official Plan designates the property as Mixed Use Medium Density , Schedule E-1 Urban Land Use Designations. Mixed use multiple dwellings are permitted , Mid Rise Residential refers to multiple housing types, including, back-to-back and stacked townhouses and apartment or condo buildings. (id:49269)
RE/MAX Escarpment Realty Inc.
225 Parkdale Avenue N
Hamilton (Normanhurst), Ontario
Discover an exceptional investment opportunity with this versatile mixed-use property, perfectly positioned in a bustling, high-traffic area. This meticulously maintained building features a range of impressive elements across its multiple levels. The main level is home to an exceptionally large restaurant space, long bar area equipped with coolers and bar stools, complete with a fully equipped kitchen ready for immediate use. The expansive open area of the restaurant offers ample room for a significant number of tables or can be easily adapted into a vibrant dance floor, making it ideal for high-traffic dining and entertainment. On the second level, you'll find a spacious pool hall and bar, providing an inviting venue for social gatherings and entertainment. The third level includes a practical office space suitable for a variety of business needs, as well as two residential units: a generous 3-bedroom, 1-bathroom unit perfect for families or groups, and a cozy 1-bedroom, 1-bathroom unit ideal for singles or couples. The 3rd Floor feature a large outside balcony that extends the full width of the building along the back, offering a private outdoor retreat. The basement adds further value with its impeccable condition, featuring a large 11 x 8 ft walk-in freezer, a 2-piece washroom, and ample storage space, all maintained to the highest standards. This area is well-suited for additional storage or operational support. With its prime location and well-designed layout, this property presents diverse income streams and versatile usage options. Whether you're seeking a thriving restaurant space, a dynamic entertainment venue, practical office space, or comfortable residential units, this property has it all. (id:49269)
Keller Williams Edge Realty
227005 Brentha Road
Charlton And Dack, Ontario
16.7 acre , log house,4 stall barn and 2 storage sheds nestled in the trees. Double entrance drive and yard for storage of all vehicle needs. 2 fenced paddocks. The home is light and bright due to the many windows. A balcony allows you to sit and view the scenery. Barn has tack/storage area, large sliding doors at each end of the lock stone paved 14 foot alleyway, sliding doors on the 10X12 box stalls, a mow that holds 300 small square bales along with hydro and hydrant for water even in the coldest days. (id:49269)
Sutton Group-Admiral Realty Inc.
N/a Sandy Lake Road
Havelock-Belmont-Methuen, Ontario
Direct waterfront property on Sandy Lake Rd. Nestled along the shores of Sandy Lake, this sprawling 37-acre waterfront property awaits. Whether you envision crafting your dream home or seeking outdoor adventures, this property offers endless possibilities. Boating, fishing, swimming, ATV excursions, snowmobiling - your passions find a home here. The property is just a short 20-minute drive from Havelock. **** EXTRAS **** Survey Available. Buyer to do their own due Diligence. Property sold AS IS, WHERE IS. Neighbours shed encroaches on Sellers property, Buyer agrees to assume (id:49269)
RE/MAX All-Stars Realty Inc.
4 George Street
Havelock-Belmont-Methuen, Ontario
We are calling all investors & first-time home buyers! Multi-unit detached home. 1 commercial kitchen and sitting area with retail zoning ready to open or rent for restaurant and retail business. 1 bedroom unit full washroom and kitchen with living space. The second unit has a 2-bedroom kitchen and a full bathroom in the back. Walking distance to all amenities, beside Highway 7. Road upgradation in process Easy to rent. MUST SEE!!!! (id:49269)
Right At Home Realty
310 Eastchester Avenue
Niagara-On-The-Lake, Ontario
Fantastic and very unique Vineyard 40.091 acres in Niagara -On-The-Lake situated within Four Mile Creek and Niagara On The Lake. South of the airport.This Vineyard is very well irrigated.Irrigation installed in 2018.Close to Hwy.55 and QEW.The soil consists: red shale, rich silt and clay composition.The Vineyard has 5 varieties: Riesling (5.22 acres), Merlot(8.13 acres), Pinot Gris(8.69 acres),Muscat Ottonel (2.62 acres),Marquette(12.9 acres) (id:49269)
National Commercial Brokerage Real Estate Inc.
52 King Street W
Cobourg, Ontario
BRIGHT, SPACIOUS AND CONVENIENT WORK SPACE RIGHT DOWNTOWN COBOURG WALKING DISTANCE TO THE BEACH, SHOPPING, CAFES, RESTAURANTS, PARKS. THIS 2 STOREY UNIT HAS HIGH CEILINGS AND COULD POSSIBLY BE THE MOST AFFORDABLE LIVE/WORK STUDIO SPACE. VERY NICELY UPDATED AND READY FOR THOSE LOOKING TO LIVE THE URBAN LIFESTYLE AT AN AFFORDABLE PRICE.PREMIER COMMERCIAL LOCATIONS FOR LEASE IN DOWNTOWN COBOURG ARE RARE AND THIS ADDRESS IS ABSOLUTELY ONE OF THEM. THIS IS THE ONE IF YOU WANT YOUR BUSINESS TO BE SEEN. SERVICE INDUSTRY BUSINESSES WOULD BENEFIT FROM THIS AMAZING LOCATION NEAR BANKS AND THE TOWN HALL. PLENTY OF FREE PARKING IN THE BACK OF THE BUILDING WITH THE MUNICIPAL PARKING LOT FOR CONVENIENCE. VERY FLEXIBLE SPACE THAT COULD EASILY BE USED FOR ALMOST ANY EXCITING NEW VENTURE IN DOWNTOWN COBOURG NEAR THE BEACH. **** EXTRAS **** CREATIVES, ARTISTS WILL LOVE THE POTENTIAL HERE WITH THIS WORK/LIVE FLEX SPACE. (id:49269)
Real Estate Homeward
Pt Lt16 Abingdon Road
West Lincoln, Ontario
This extraordinary property offers a unique opportunity with a pre-approved draft plan for nine premium estate lots, each boasting an expansive acre of land. Set amidst idyllic rural landscapes, this development promises the tranquility of country living without sacrificing convenience. The picturesque surroundings create an ideal retreat while remaining just a short 8-minute drive from the heart of downtown Binbrook, where you'll find local shops, restaurants, and amenities. Additionally, this prime location offers easy access to nearby towns such as Smithville and Stoney Creek, as well as major highways, with the QEW only a 15-minute drive away. Whether you're seeking a peaceful lifestyle or a promising investment in an emerging community, this property combines the best of both worlds. (id:49269)
RE/MAX Real Estate Centre Inc.
122 Orchard Way
Trent Hills (Warkworth), Ontario
Welcome To The Quaint Village Of Warkworth Where Idyllic Countryside Meets Urban Living Just 15 Minutes To 401 & The Hospital. This New Subdivision Features Stunning Brick Bungaloft Town Homes Perched On A Hill Offering Spectacular Views. Units Offer Open Concept Living, Soaring Vaulted Ceiling, 2 Bedrms, Flat Ceiling, Pot Lights, Deck, Upper Loft, And 2 Car Garages -- Snow Removal, Garbage & Lawn Care Included For Simple Living Style. **** EXTRAS **** Buyer To Choose Interior Finishes & Choice Of Builder Upgrades. Occupancy Spring/Summer 2024. Monthly Fee Inclusions: Cac, Parking, Common Elements, Building Insurance, Taxes. (id:49269)
Sutton Group-Heritage Realty Inc.
72 Nelson Street
Bluewater (Hensall), Ontario
Welcome To Hensall village A Quiet Town Of Bluewater! Just 11 Minutes From Exeter And Almost 19 Minutes To Grand Bend. There are two lots in this price. Lot 219 can be severed and could be sold or built separately while other lot 220 having an renovated/Updated Three Bedroom Detached Home. It has Two Fully Renovated Baths Plus One Unfinished bathroom In The Basement. This Home Is Featuring Coffered Ceilings, Wainscoting, Original Tall Baseboards, And A Wood Fireplace. Plenty Of Windows Throughout For Flooding Of Sun lights. Freshly Painted With Neutral Color. New Floors, New Modern Interior Doors, New Insulation, New Drywall, Newly Tiled Kitchen With A Pot Filler And Refurbished Cabinets, New Steps To Go Out To Patio, New Furnace Motor, And New Sump Pump In The Basement! This Home Sits On A Corner Lot With A Huge Yard And Plenty Of Space In The Freshly Drywalled And Painted Garage. Great Opportunity for Investment or Generating Rental Income. There Is Separate Entrance For Basement to rent it as separate unit. (id:49269)
Homelife Superstars Real Estate Limited
120 Orchard Way
Trent Hills (Warkworth), Ontario
Welcome To The Quaint Village Of Warkworth Where Idyllic Countryside Meets Urban Living Just 15 Minutes To 401 & The Hospital. This New Subdivision Features Stunning Brick Bungaloft Town Homes Perched On A Hill Offering Spectacular Views. The Aurora End Unit Model Offers Open Concept Living, Soaring Vaulted Ceiling, 2 Bedrms, Flat Ceiling, Pot Lights, Deck, Upper Loft, And 2 Car Garages -- Snow Removal, Garbage & Lawn Care Included For Simple Living Style. **** EXTRAS **** Buyer To Choose Interior Finishes & Choice Of Builder Upgrades. Occupancy Spring/Summer 2024. Monthly Fee Inclusions: Cac, Parking, Common Elements, Building Insurance, Taxes. (id:49269)
Sutton Group-Heritage Realty Inc.
4309 County Rd 8
Prince Edward County (Picton), Ontario
Exceptional Investment Opportunity - Fifth Town Cheese Co. is an award-winning cheese-making facility, a beloved brand, and has become a cornerstone culinary destination in the region. Nestled in the heart of Prince Edward County, this property offers a unique investment opportunity. This 20-acre property is zoned for various possibilities, including expanding the product line and production capacity. The property also features retail space, an outdoor dining area, and the potential for a bed and breakfast, opening the door to additional agri-tourism ventures. The well-established 2-acre vineyard, dedicated to white wine varietals, can be cultivated by those with a deep passion for winemaking. The expansive land also qualifies for the construction of commercial greenhouses and a farm winery, as permitted by the County of Prince Edward's zoning regulations. Built in 2008 and substantially upgraded in 2012, the production facility covers approximately 5,000 sq. ft. including two underground aging caves, a receiving bay, and office space. The building, proudly platinum-certified under the LEED, underscores its commitment to sustainability. (id:49269)
Sotheby's International Realty Canada
1025 Stone Church Road E
Hamilton (Quinndale), Ontario
Located on a generous oversized lot, 1025 Stone Church Rd E offers a prime opportunity for renovation or redevelopment. This 1600 square foot home features 3 bedrooms, 3 bathrooms, a large eat-in kitchen, and a spacious family room. Conveniently situated near highway access, shopping, and public transit, this property holds immense potential for the savvy investor or buyer willing to undertake a renovation project. Currently leased on a month-to-month basis at $2600/month, this property presents a unique opportunity to create a personalized space in a desirable location. (id:49269)
Right At Home Realty
2381 9th Avenue E
Owen Sound, Ontario
Welcome to This 3 bedroom Semi-Bungalow. Bright and spacious home, open concept. Long Driveway can park 2 cars. beautiful back yard. It's prime location in Owen Sound close to shopping, restaurants, recreational facilities, schools, and the hospital, making it a convenient and desirable place to call home. (id:49269)
Homelife New World Realty Inc.
15 Mason Street
Chatham-Kent (Wallaceburg), Ontario
3.055 Acre Area. ( 133, 084.86 Ft Square ) Perimeter: 1,991.47 Ft. Beautiful Vacant Industrial Land For All Your Industrial Needs Surrounded By Industries - Ideal For Gas Station, Truck Yard, Truck Terminal, Warehousing, Car Repair, Automobile Body Shop, Automobile & Service Establishment, Car Wash, Commercial School, Courier Service, Factory Outlet, Dry Cleaning, Eating Establishment, Gas Bar, Builder Supply Yard, Animal Grooming, Call Centre, Nursery, Public Storage, Rental Establishment, Service & Repair Shop, Storage Facility for Farm Use, Industrial Mall, Asphalt & Concrete Batching Plant, Office , And Many More... Opportunity.,.. Fully Fenced and Secured, Paved Driveway, Near All Major Shopping Mall, And All Amenities.Lots of Potential. Close to Shopping Manufacturing and Much More..... (id:49269)
Royal LePage Flower City Realty
545 Mississauga Road
Niagara-On-The-Lake, Ontario
Perfect for a large family or multi-generation up to 3 private areas! Dreaming of moving to Niagara-on-the-Lake? Welcome to this stunning FULLY FURNISHED executive custom-built Beauty. Luxury French Style Country Home with your own 500 bottle wine cellar. Meticulously maintained, where attention to detail can be seen throughout. Minutes to Queen St, enjoy the boutiques, restaurants, theatre, etc. Thousands spend on recent upgrades, both indoor and outdoor spaces. Newer professional S/S kitchen appliances (6 burner Wolf Stove) and kitchen cabinets adorn this gourmet kitchen with island open to a large dining and family room and stunning fireplace. Walk out to decks and outdoor living. California shuttters and updated custom lighting throughout. Main floor has 2 bedroom and 2 baths. Second floor has 3 bedrooms and 3 baths-plenty of room for guests and family members. Lower level with large family room, gorgeous kitchen, 2 bedrooms, large bathroom and plenty of storage. Come and live the life many can only dream of in Niagara-on-the-Lake. Landlord/Seller open to tenants purchasing property. Available November 10, 2024 (id:49269)
Right At Home Realty
308 Trudeau Crescent
Russell, Ontario
Immediate Occupancy Available in the newly developed, family-oriented community of Russell Ridge Estates. Sitting on a beautiful 3/4-acreproperty, located just 5 minutes south of Russell, 10 minutes to Embrun, and a quick commute of 25 minutes to Ottawa. Our Kensington models offer 3 bedrooms, 2.5bath, with large open concept living, large windows, coffered ceiling, hardwood and tile flooring throughout. Also included is a paved laneway, hydro seeded front and rear lawn, interlock walkway, AC unit, Propane furnace, hot wat tank, and HRV all not rented. Garage is insulated and drywalled, basement is complete with drywall and first coat of mud. HST included in price, rebate back to builder. Photos are Virtually staged. Property taxes not yet assessed - assessed as vacant land. **** EXTRAS **** -Paved Laneway- No Rental Equipment-Hardwood Floors- Insulated Garage*For Additional Property Details Click The Brochure Icon Below* (id:49269)
Ici Source Real Asset Services Inc.
388303 20th Side Road
Mono, Ontario
Introducing this incredible Chalet style Home with over 5000 square feet of living space on a 2.1 acre lot in the town of Mono! The home has been completely renovated over the last 7+ years and features 6 bedrooms, 6 bathrooms, a large stunning kitchen with spectacular views through a large Muskoka style window leading into the living/dining room with 24 foot cathedral ceilings and exposed beams! The property has a finished walk-out basement with heated floors and a bedroom, as well as an electric sauna! The newest addition on the property is The Loft, which can function as an in-law suit, it features a bedroom and a 5 piece ensuite with heated floors throughout and a rough in for a kitchen and washer/dryer, plus its own A/C unit! The exterior of the property has an in-ground infinity salt water pool, professional landscaping, a tennis court that can double as a basketball court, and a stone driveway with parking for over 14 cars, plus a further curved lane leading down to a 3 car garage and even more driveway parking! We saved one of the best features for last - your own Oasis Retreat! An indoor wood burning sauna which also has a small seating area, bathroom and shower! When you step outside, you are greeted by a tranquil resting area with a traditional barrel shower! Pictures do not do it justice, a MUST see! **** EXTRAS **** Furniture is negotiable. Tankless Water Heater. Heated Floors. Furnace Owned, Wood Burning Heating System Owned. Property is surrounded by Golf courses, Mono Country Club, Ski Resorts, Mountains, Hiking and More! (id:49269)
Royal Team Realty Inc.

