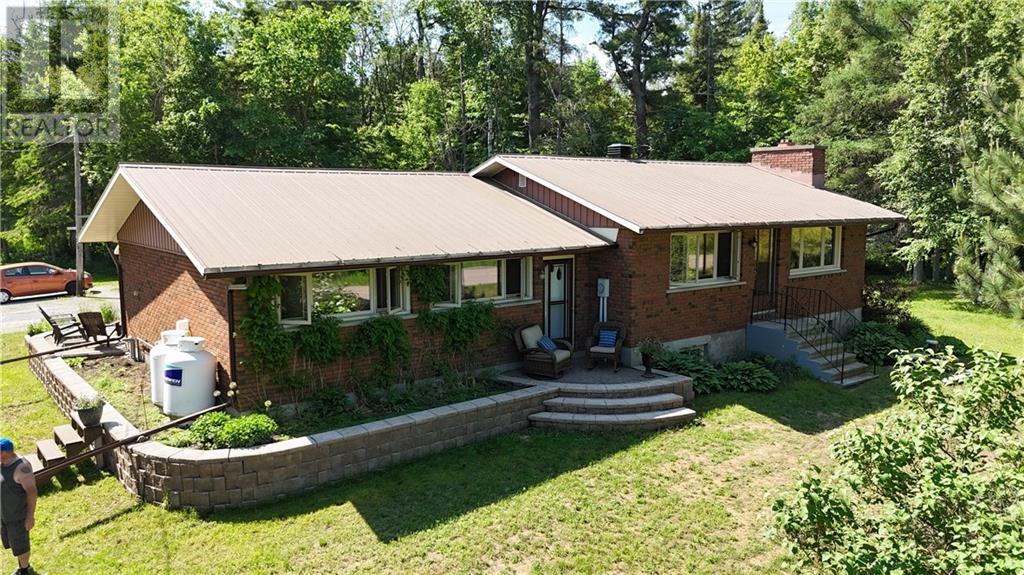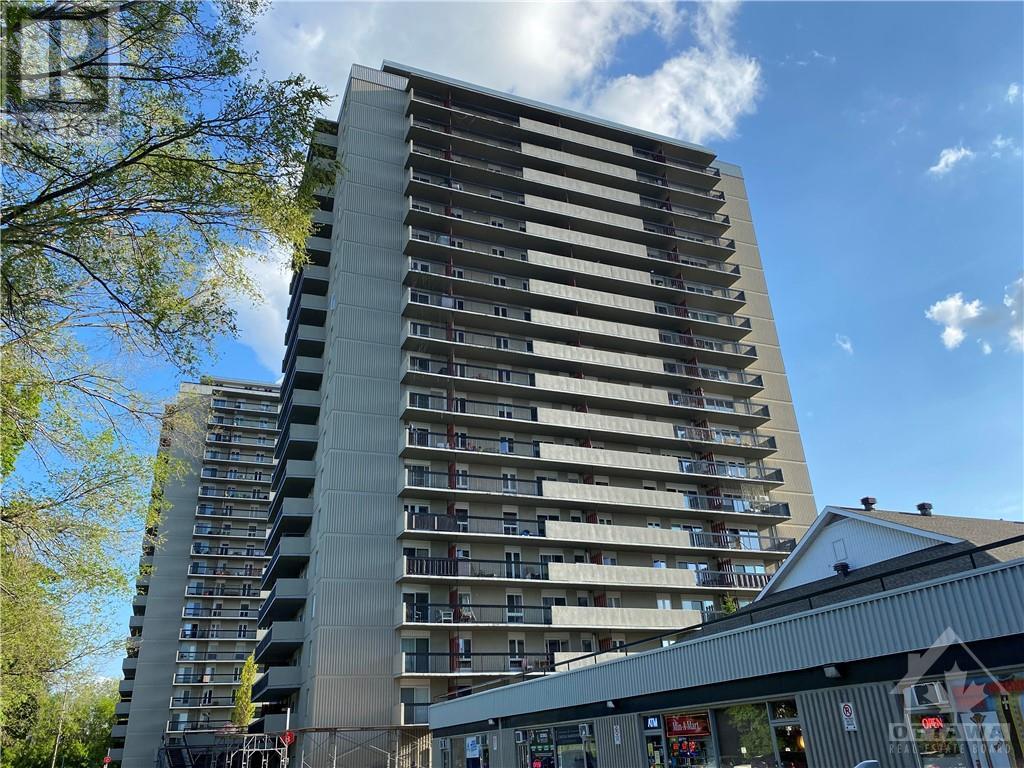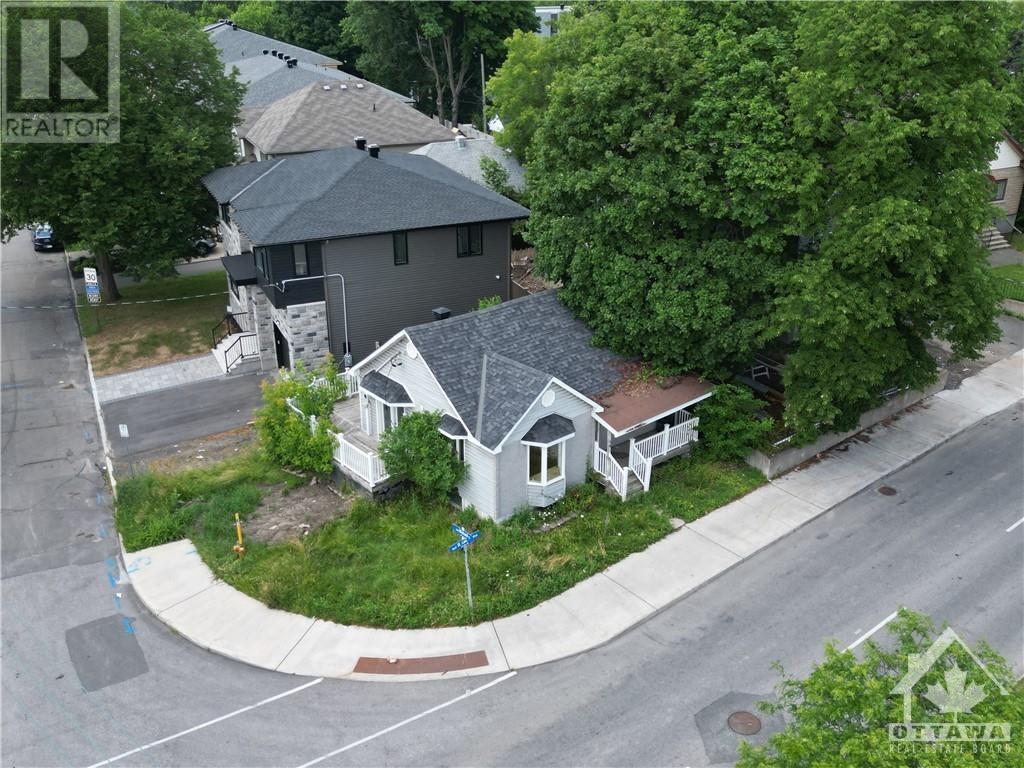73 Wright Crescent
Caledon (Bolton North), Ontario
Fabulous Family Sized Home, Huge Finished Basement, True Double Garage. Premium 50 Ft x 140 Ft Lot On Bolton's Coveted North Hill With Cultivated Landscape, Stunning Kidney Shaped Pool, Large Sundeck, Great 10 Ft x 12 Ft Shed. Numerous Recent Upgrades. 2022 Roof, 2024 Driveway. No Sidewalk. Situated in Friendly Family Neighborhood. Minutes Away from Parks, Schools, Recreation Centre, Shops and So Much More. Come See For Yourself - You Won't Be Disappointed! (id:49269)
Ipro Realty Ltd
1266 Bloor Street W
Toronto (Dovercourt-Wallace Emerson-Junction), Ontario
Fab Opportunity to buy an exciting Commercial Building located on Bloor St W in Toronto's highly coveted Dovercourt. Main Floor & Partial BSMT rented to Restaurant. Upper Level Residential space available for Buyer to Use or Rent. 2 Units with Kitchen and Full Bath. Private parking via lane. Mere steps from Lansdowne subway station. **** EXTRAS **** Hugh Roof Top for Entertainment (id:49269)
Bay Street Group Inc.
5159 Sunray Drive
Mississauga (Hurontario), Ontario
Location!!!Gorgeous 4 Bedroom All Brick detached home Located In A Family Friendly Neighbourhood. Fabulous Open Concept Floor Plan Approx 2,600 Sq Ft. Totally Renovated from Bottom to Top. Hardwood Floors Throughout. Spacious Modern Kitchen with Stainless Steel Appliances. Big Lounge on second floor. Close To Grocery Shopping/McDonald's/Bank/Restaurants. Minutes To Hwy 401/403, Public Transit, Square One, Heartland, Schools. (id:49269)
Homelife Landmark Realty Inc.
29 - 116 Cedardale Road
Brighton, Ontario
Tucked away in the lovely Timber House Resort stands this wonderful 42"" x 12"" four season mobile home. This park model trailer features 1 bedroom, 1 bath, a three-season room, and an open concept design. The roof was replaced in 2023 and a new gas stove in 2023. The patio awning was replaced in 2023. Behind the lot is a wonderful gathering spot for neighbours and friends to relax by the fire pit. The park provides laundry facilities. Now, the best part is that the waterfront is just a short walk away. The park-like setting opens onto a vista of Lake Ontario, featuring views of Presqu'ile Point and Bay - great for an afternoon swim or just to lay down, close your eyes, and listen to the waves embracing the shore. **** EXTRAS **** Offers Conditional on Park approval. Land lease fees $620.50/mo includes water/sewer/taxes/hydro. Average costs: Propane floats between $60.00 to $100.00/mo. Dec tank rental $65.00/year. (id:49269)
Exit Realty Group
2249 Ross Road
Pembroke, Ontario
Great 23.14 acre property with a creek running through it, some fields but mostly bush, excellent outbuildings including a 40' x 50' Cover-All garage, a 28' x 40' cattle barn with loft (1 acre fenced in), two detached double garages, wood shed, and a workshop/ dog run (large dog home heated); spotless all brick bungalow with steel roof installed 1997. 2+1 bedrooms, large main floor family room, sitting room, eat-in kitchen with oak cupboards, formal dining room, four piece bath and a two piece bath recently updated, spacious rec room with wood fireplace (chimney is currently capped off), office and lots of storage downstairs, separate laundry room, efficient propane boiler and hot water tank, garden doors lead to a relaxing interlock patio, lots of room for all your toys or rent out storage space , ride your four wheeler through the bush, cut your own wood, lots of edible plants . Great opportunity for hobby farm. Approval from town for kennel almost complete. Quick highway access. (id:49269)
Royal LePage Edmonds & Associates
Lot 12 - 0 Muret Crescent
Vaughan (Patterson), Ontario
The Daniel Model, Stylish Luxury! Introducing An Incredible Opportunity To Own Your 4-Bedroom (Above Grade) & 3-Bath New Home On A 40 Ft Lot Located In The Prestigious Patterson Neighborhood In Vaughan! Brand New, To Be Built!Step Into Luxury!This Luxurious Residence Offers 2,380 Sq Ft Living Space & Comes w/Functional Features & Modern Finishes To Meet Your Growing Family Needs.Crafted By Fernbrook,A Builder Known For Their Exceptional Craftsmanship & Attention To Detail,This Property Exudes Style &A Designer-Inspired Interior!It Features Three Spacious Bedrooms On the 2nd Floor & One Bedroom or Office on Main Floor & 3 Full Bathrooms;Boasts 10 Ft Ceilings On Main, 9 Ft Ceilings On 2nd Floor &Approximately 9 Ft Ceilings In Basement;Gourmet Kitchen w/Wolf & Sub Zero Appliances, Stone Counters, Upgraded Cabinetry, Centre Island/Breakfast Bar, Eat-In Area & Fully Open To Family Room - Perfect To Create Gourmet Food & Enjoy w/Family; Hardwood Floors & Smooth Ceilings Throughout; Porcelain Floors Throughout All Tiled Areas; Owners Primary Retreat w/5-Pc Spa-Like Ensuite, Large W/I Closet;Quarts Or Marble Counters w/Undermount Sinks For All Baths & Laundry; Stained Oak Stairs w/Iron Pickets; 2nd Flr Laundry.The open Concept Layout Of Kitchen, Family Rm & Dining Rm Provides Ample Space For Gatherings.This Gem Redefines Opulence, Offering The Perfect Blend Of Elegance & Functionality For Discerning Homeowners.This Is An Opportunity To Book A Home For Your Family In Patterson, Customize To Your Liking & Needs And Select Your Preferred Finishes! This Residence Is Perfect For Both Relaxation & Entertainment! Whether You Are Downsizing Or Need A New Home w/Modern Finishes This Unique Home Could Be Yours.This Masterpiece Awaits Completion By Spring 2026!Steps To Top Schools, Shops,Parks,Highways, 2 Go Stations, Vaughans Hospital & All Modern Amenities! Tax Not Assessed Yet! Comes w/Full Tarion Warranty!Call Today!Limited Time Offer: $30,000 In Upgrades! Buy Now & Close In 2026! **** EXTRAS **** This Is A PRE-CONSTRUCTION. 3+1 Bed & 3 Full Baths! See Builder's Schedule A For Full List Of Features. Don't Miss This Opportunity To Create Your Dream Home! (id:49269)
Royal LePage Your Community Realty
439 Oak Lake Road
Quinte West, Ontario
Escape to a life of luxury and tranquility at 439 Oak Lake Road! Travelling up the gated and tree-lined curved driveway you'll find this stunning 5 bed, 3.5 bath home sitting on 30 rolling acres in Stirling, just 20 minutes from Belleville and Trenton. Boasting 3,263 square feet of grand living space, this residence blends elegance with comfort. Step into a living room where vaulted ceilings and vast windows frame the breathtaking countryside views. Warm yourself by the central stone fireplace which makes a statement on each level of the home.The gourmet kitchen is a chefs dream, featuring a 12 foot granite countertop with waterfall edges, a propane fireplace, and a charming pantry with refinished barn doors. The main level primary suite offers a serene retreat with a walk-in closet and spa-like ensuite, complete with radiant heated floors. Outside, you can unwind on the expansive deck, relax in the hot tub, or swim in the saltwater pool; all set against a stunning vista. In addition to the attached heated garage this estate comes complete with a 2300 sq. ft. 5 car detached garage including loft space, a barn with 5 horse stalls, and 4 separate paddocks. This property is the perfect blend of sophistication and country living. **** EXTRAS **** 22 acres of arable land is rented for cash crops. (id:49269)
Century 21 Lanthorn & Associates Real Estate Ltd.
32 Symphony Court
Central Elgin, Ontario
Welcome to Symphony Woods, nestled in old Lynhurst this neighbourhood and one owner home are sure to impress. With 1319 sq ft above grade this 2 + 1 bedroom. 2 bathroom raised ranch with room for a 4th bedroom is perfect for the growing family or retiree. With room to park 3 cars and gate that opens to park your RV or trailer with loads of space left over in the large private yard. The main floor is host to the living room and opens up to the formal dining room leading to the eat in kitchen with 3 season sunroom over looking the yard. Also on the main floor is your primary bedroom, guest bedroom with storage over the 1.5 car garage, and closet, 3 pc bathroom with renovated shower and main floor laundry in the hall. Moving to the basement you will be surprised by all the natural light through the large windows as well as the high ceilings in the family room, 3rd bedroom, 3pc bathroom, utility room and unfinished bonus room perfect for a 4th bedroom. (id:49269)
RE/MAX Centre City Realty Inc.
3030 County Rd 1 Road
South Mountain, Ontario
The Property is zoned RU Rural and has many Permitted uses including: single family home, Farm produce outlet, Market/nursery, Kennel, Private Club etc. (Minor variance will be needed to build a home/building.) (id:49269)
Royal LePage Performance Realty
Pl28&27c1 Allan Cyrus Line
Spring Bay, Ontario
Hunting on 16.35 acres consisting of 3 separate lots of 5.45 acres each with corner connections. Two lots generally hardwoods. One has a well built camp 20 x 20 feet with two bunk rooms, wired for generator and fully equipped for the fall hunt. All lots on Concession 1 of Allan Townshp being Part Lot 28, Sublot 0 and Part Lot 27 Sublots E and G. Accessed via Camp Kagawong Road and Cyrus Lane just west of Weasels Way, beyond which is better for truck, atv or walking. Package is $169,000 (1648) The octagonal hunting blind is available for $1,500 as a separate transaction & must be moved to one of the three lots. (id:49269)
Manitoulin Realty Inc.
158b Mcarthur Avenue Unit#708
Ottawa, Ontario
Looking for a conveniently located & affordable 3 bedroom option within 10 minutes of downtown, University of Ottawa and TD Place? Look no further.. welcome to Chateau Vanier on the bustling street of McArthur. This renovated unit is perfect for those seeking a new place to call home or as an investment. The living room and east facing 18 foot balcony has an inviting space to relax and enjoy time with family and friends. Features rooms with plenty of closet space and balconies. Use the 3rd bedroom as a den or office! Loblaws and eateries located within a few minutes walk.. close to highway 417 and various hospitals.. at this price the ease of access to anywhere central simply cannot be beat. Also comes with maintained building amenities such as gym, sauna, convenient stores, 1 underground parking, plenty of visitor parking and indoor pool in the vicinity. Inquire today! Please allow 24 notice for showings (id:49269)
Right At Home Realty
846 St Laurent Boulevard
Ottawa, Ontario
Remodel or redevelop. An existing two-bedroom bungalow in a great location on St Laurent Blvd. A beautiful neighborhood with several brand-new luxury infill developments adjacent to the property will elevate the value of your remodel or redevelopment project. No appliances are on-site as the home is vacant. The site is also approved for a triplex development and this sale comes with all architectural drawings. Renderings illustrate the plans. A demolition permit is also approved. Only $7,000 in municipal fees are required to secure the building permit. The design plans offer 3 spacious floors of 1,410 square feet. Each floor is a single apartment and can be configured for a one-bedroom, two-bedroom, or bachelor layout. This is a fantastic long-term investment opportunity for an owner-occupier to live in one unit and rent out the second and third units for income to offset the cost of ownership. Redevelop into a triplex, or revitalize the existing home to live in or rent. (id:49269)
Keller Williams Integrity Realty












