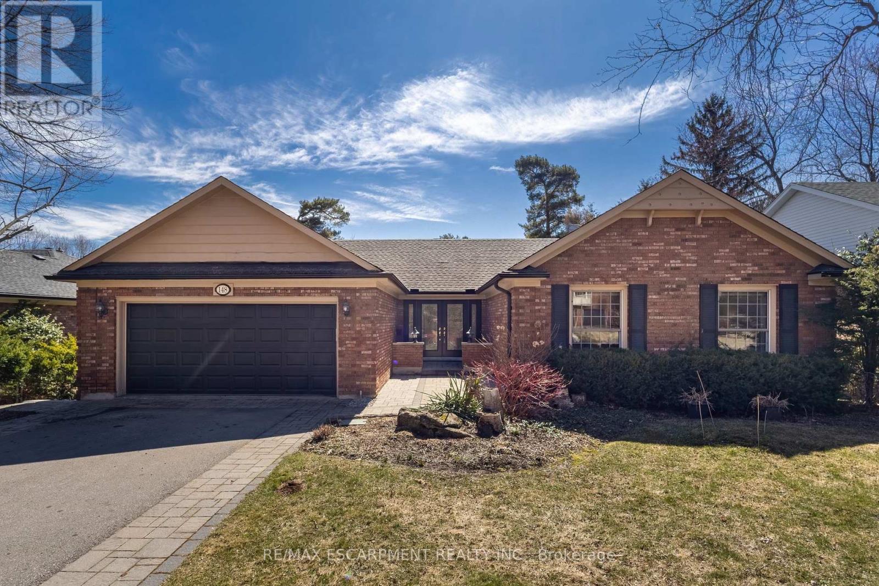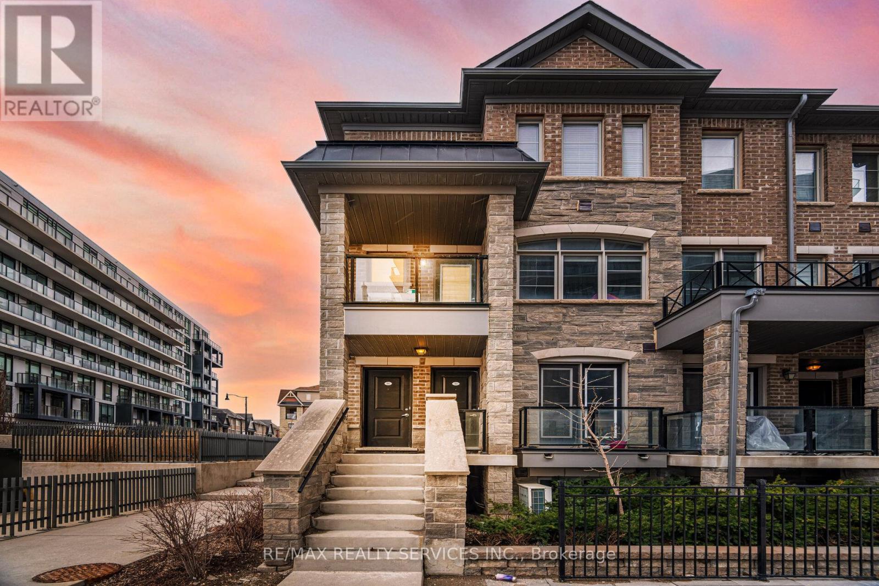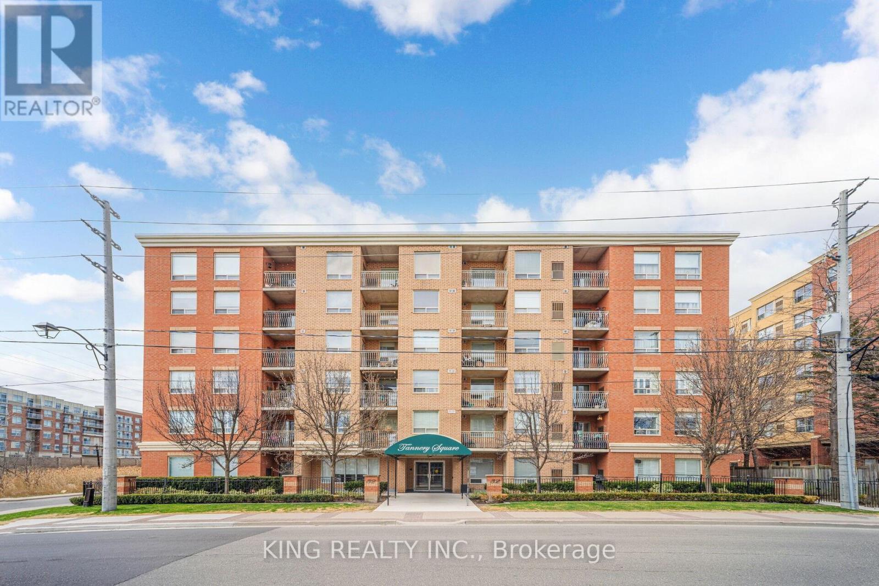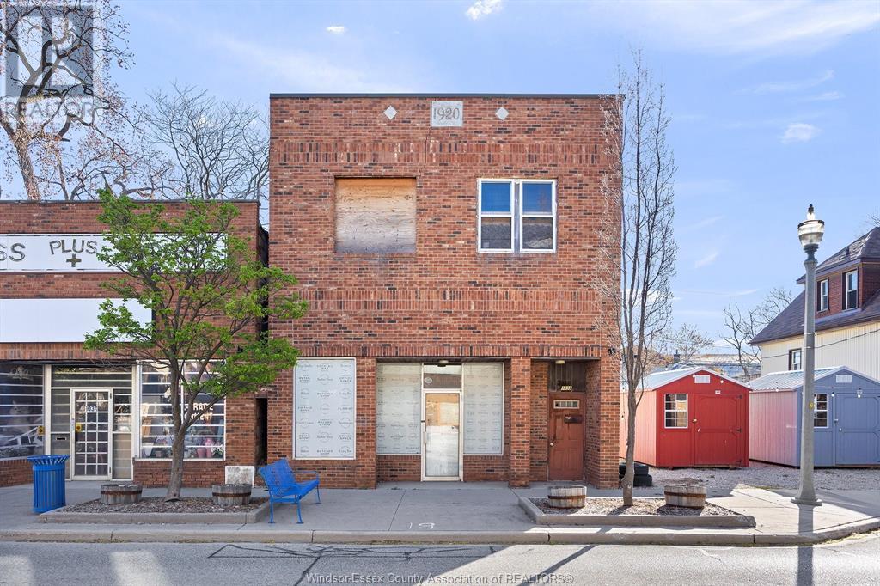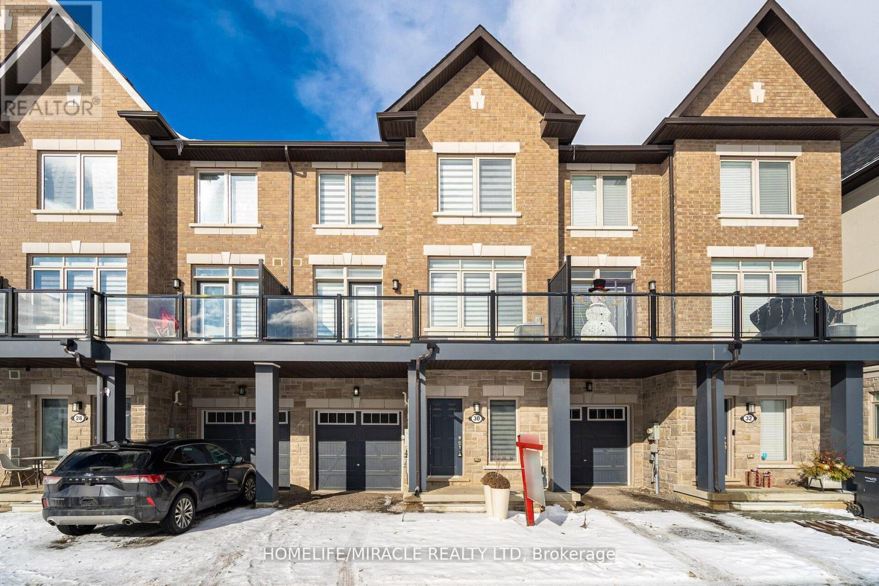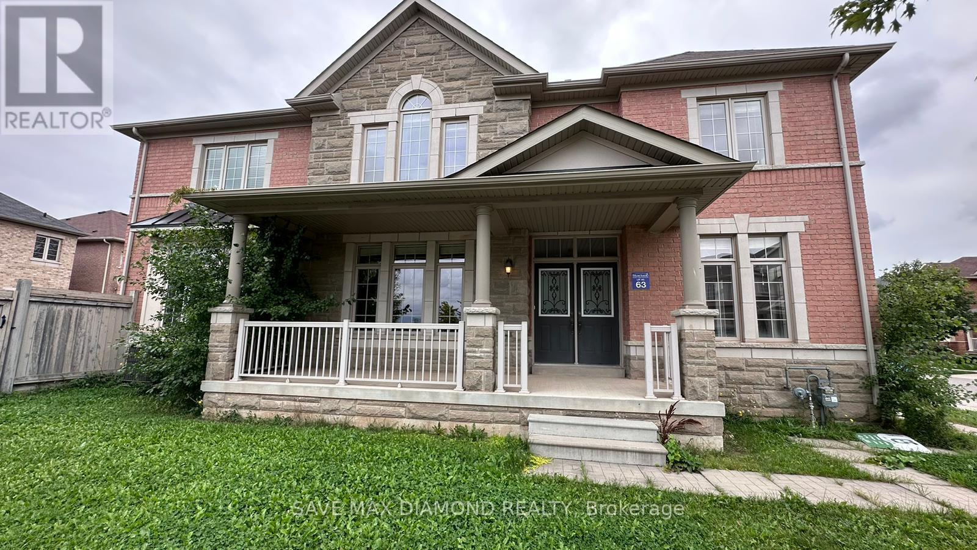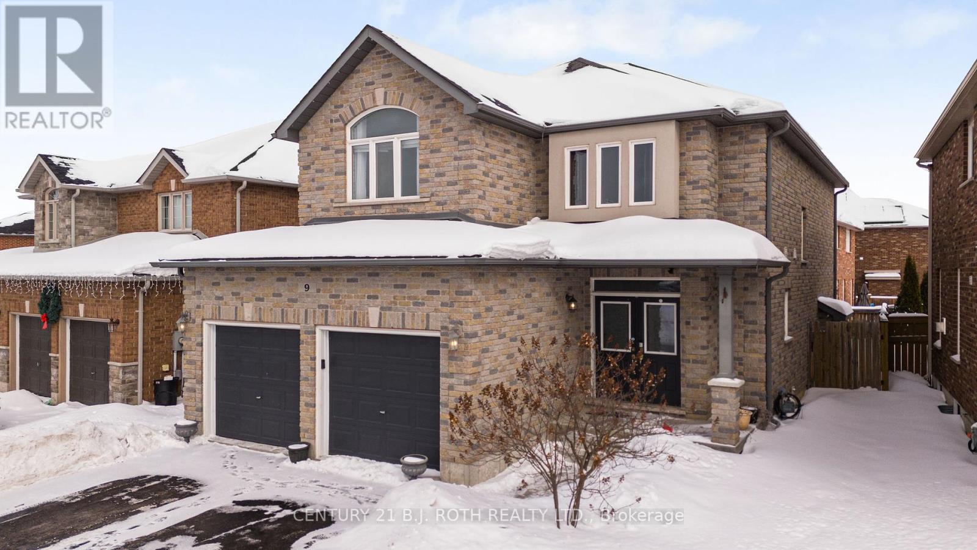148 Briar Hill Crescent
Hamilton (Ancaster), Ontario
Fantastic sprawling bungalow boasting over 3,500sq of finished living space in sought after Ancaster Heights neighborhood. Main floor features living room / dining room combination with hardwood flooring, wood burning fireplace and floor to ceiling windows. Walk out to expansive deck overlooking the private backyard. Kitchen offers white cabinetry, granite counters and breakfast bar. 3 bedrooms, including large primary with 4-piece ensuite with access to deck. Fully finished walk-out basement includes 4th. Bedroom, 3-piece bath, recroom with gas fireplace, office, laundry and huge storage room. Private yard with stonework , gardens and so much more! Close to the 403, Link and amenities galore. (id:49269)
RE/MAX Escarpment Realty Inc.
24 Simpson Avenue
Hamilton (Stoney Creek), Ontario
Welcome! Family Quiet street in sought after Stoney Creek Mountain Area! Approx 3400 Sq Ft of Finished Living Space! 9' & Cathedral Ceilings on main floor, Stunning 3+1Bedroom, 3 1/2 Baths situated on a Premium wide lot! 3 Car wide Driveway with extended driveway on side of house leading to Backyard, 10' offering ample space for multiple toys boat etc. ***Insulated & GAS HEATED Double Garage with indoor access to Laundry Room with Sink & Built-in Closets. Sophisticated architectural design and exquisite luxury finishes! Landscaped grounds, Double Door Entry to a large warm inviting foyer with Gorgeous Chandelier, Beautiful Winding Staircase leading to the 2nd floor! Main level features a gorgeous open concept Dream Modern Gourmet Kitchen, Maple Cabinets, Quartz, Granite Counters & Sink, Porcelain Backsplash, Upper and Lower Valances, Custom Ceiling trim & Crown Molding, Pot Lights & Huge Centre Island, All Upgraded High End SSTL Fridge, Gas Cooktop, 2 Built-In Wall Ovens, Bar Fridge, Microwave. Walk-Out to Private Fenced Backyard. Formal open Family Living Room with expansive tall ceilings, California Shutters & cozy gas fireplace. Elegant Open Dining Room with large window, Pot Lights & Hardwood Flooring. Spacious Master bedroom retreat features a spa-like private 5PC ensuite & walk-in closet! This home features a Professionally finished lower level with a 2nd Cozy Double Sided Stone Gas Fireplace, 3PC Bath with Sep Shower, Built-in Murphy Bed (****EASY section off for 4th Bedroom with window & office area nook****) Large Built-in Closets, Stunning Flooring, Cantina/Cold Room, 200 Amp Service, Private Fenced Yard ideal for entertaining also features a Tool Shed with power, built in Sink with Hot/Cold Water & Gas Cook Top. Easy access to major hwy's, schools, parks, Costco, shopping & more! Over $250,000.00 in Upgrades! True Pride in Ownership. (id:49269)
Citygate Realty Inc.
319 Jarvis Street Unit# 3909
Toronto, Ontario
Modern Studio at Prime Condos – The Heart of Downtown Living Welcome to Prime Condos by CentreCourt, a newly built development in the vibrant Cabbagetown District – one of Toronto’s most dynamic and connected neighborhoods. This sleek and efficient studio suite offers stunning views and contemporary built-in appliances, perfect for students, young professionals, or savvy investors. Suite Features: Bright, open-concept layout with floor-to-ceiling windows; Modern kitchen with built-in appliances; Efficient use of space ideal for city living. Next-Level Building Amenities: 6,500 sq. ft. 24-hour premier fitness center; 4,000 sq. ft. of co-working space and private study pods; Outdoor lounge with BBQs; Dog area with wash station. Unbeatable Location: Steps to Toronto Metropolitan University (formerly Ryerson), University of Toronto, Eaton Centre, Yonge-Dundas Square, transit, dining, shopping, and everything the downtown core offers. Investor’s Dream: Turnkey opportunity in a high-demand rental zone with strong future growth potential. Don’t miss out on owning a piece of downtown Toronto. Book your showing today! (id:49269)
Peak Realty Ltd.
B - 581 Plains Road E
Burlington (Lasalle), Ontario
Well-maintained office building located in the west end of Aldershot. 910 sf+/- available of ground floor office space with washroom and separate entrance closest to parking. Unit also has additional storage in shared basement area. High traffic location in Aldershot. Close proximity to the QEW, Hwys 403 and 407, Aldershot GO Station and many amenities. Easily accessible by public transit. Rent includes utilities and TMI and is on a net lease document. A further 550 sf adjacent unit may be possible July 1st/25 expanding to create a 1450sf+/- main floor space. MXG zoning allows for many uses! Rent includes utilities and TMI (id:49269)
RE/MAX Escarpment Realty Inc.
7439 Allspice Trail
Mississauga (Lisgar), Ontario
Welcome to this stunning 4+2 bedroom, 5 bathrooms brick detached home with approximately 4,000sqft in Living Space, ideally situated in the sought-after Lisgar community of Mississauga. Designed with comfort and functionality in mind, this spacious residence boasts an open-concept layout with soaring 9' ceilings on the main floor, creating a bright and inviting atmosphere.Enjoy generously sized bedrooms, including two primary Bedrooms with beautifully renovated ensuite bathrooms. The cozy family room with a fireplace is perfect for relaxing evenings, while the large family-sized kitchen is ideal for everyday living and entertaining. Additional highlights include a convenient main floor laundry room and direct access to the home from the attached two-car garage.Set in a vibrant, family-friendly neighborhood, this home is just a short walk to top-rated schools, picturesque parks, shopping centers, and public transit. Commuters will appreciate the quick and easy access to Highways 401 and 407.An exceptional bonus is the fully finished two-bedroom basement apartment, with potential for a separate entrance perfect for extended family or as an excellent income-generating opportunity. (id:49269)
Century 21 Signature Service
115 - 2055 Walkers Line
Burlington (Rose), Ontario
Welcome to 2055 Walkers Line, a true gem nestled in the highly sought-after Millcroft community. This beautifully updated 2+1 Bedroom, 3 full Bathrooms townhouse with a finished basement (1 bedroom plus 1 office room) offers spacious living with numerous upgrades throughout. The main floor features an inviting Eat in kitchen, a large Family/Dining Area, and two bright good-sized bedrooms, with two full washrooms for convenient one-level living. Modern finishes include a gas Fireplace, new pot lights throughout, smooth ceilings throughout, a New Kitchen quartz Counter top & backsplash, upgraded flooring, and more, creating a stylish and welcoming atmosphere. The fully finished lower level offers incredible versatility, complete with a large office, an oversized Bedroom featuring a Double-door closet and a Egress window, a full bathroom with stylish soaker tub, a cozy family room, a laundry area and plenty of storage space. This flexible layout is perfect for an extended family, a granny suite or even generating extra rental income. Additional features of this home include parking for 2 cars, a rare secluded backyard, a large storage room inside the garage, stainless steel appliances, two refrigerators, two microwaves, a new hot water tank (2022), and all owned HVAC Systems. Ideally located, this home offers easy access to Shopping, Groceries, Appleby Go Station, and the QEW, with parks, trails, and Millcroft Gold Club just minutes away. Don't miss the opportunity to experience the Millcroft Lifestyle and create lasting memories in your beautiful new home! A Definite 10++++ Must see.. (id:49269)
RE/MAX Realty Services Inc.
72 - 200 Veterans Drive
Brampton (Northwest Brampton), Ontario
!!! Gorgeous 3 Bedrooms Luxury Executive Town House !!! Few min to mount pleasant go station!! Open Concept Main Floor Layout, Fully Modern Style Kitchen with Stainless-Steel Appliances!! Master Bedroom Comes with Large Closet & 4 Pc Ensuite!! 3 Good Size Bedrooms!! Laundry Is Conveniently Located On 3rd Floor. Freshly Painted all over in the house!! Walking Distance to School, Park. (id:49269)
RE/MAX Realty Services Inc.
10530 Fifth Line
Milton (Na Rural Nassagaweya), Ontario
TWO homes on One property consisting of the main house and the gatehouse. Both to be rented separately or to one family. Discover your new Zen paradise with beautiful greenery and open space ! The main house, with its recently renovated and innovative design and 5-bedroom split layout, showcases contemporary architecture - $8500/month. A Separate gatehouse with 2 Bedrooms and Bathrooms offers flexibility as a in law suite of other family members and can be rented for $3500/month. Set amidst stunning landscapes with perennial gardens and trails, this is a nature lover's dream. Experience country living at its finest with your family today. This entire property is also Listed for sale, listing # W11287081 for $3,397,500. Make this your paradise all year round! (id:49269)
Sam Mcdadi Real Estate Inc.
604 - 2067 Lake Shore Boulevard
Toronto (Mimico), Ontario
This condo checks all the boxes! Located in a boutique building, this stunning 2-bedroom, 2-bathroom condo boasts just under 1,500 sq. ft. of total living space. Entertain on the oversized terrace, featuring both Toronto skyline and Lake Ontario views, or step outside for a breath of fresh air on the second balcony. Recently renovated, the chefs dream kitchen boasts modern finishes, high-end appliances, and ample entertaining space on the quartz kitchen island. The condo includes two parking spots. Best of all? The maintenance fee is all-inclusive, so there are no pesky monthly bills to remember. The building is well-managed, and the community is tightly knit. Speedy elevators in this boutique condo building makes getting in and out of your unit simple. Easily step outside and enjoy scenic trails, parks, and lake views just steps from your door. With easy access to the Gardiner, GO Transit, and TTC, commuting is a breeze. The area offers vibrant community events, outdoor activities, and a pet-friendly atmosphere, making it ideal for professionals, families, and retirees alike. Featuring Sought after south eastern views of Toronto skyline and Lake Ontario. Including one of the largest terraces in Mimico, a rare find with backyard like feels in a condo. Dine on your terrace, watch the air show and so much more. **EXTRAS** Stainless Steel Fridge, Stove, Dishwasher,Microwave, Washer And Dryer, Custom Blinds Throughout The Unit. Very Well Managed Boutique Building With Gym, Lap Pool, Sauna, Concierge, Security System, Party Room. New Amenity Space Coming Soon! (id:49269)
Century 21 Atria Realty Inc.
505 - 32 Tannery Street
Mississauga (Streetsville), Ontario
Welcome to this spacious and beautifully maintained corner unit in the heart of Streetsville! Featuring a bright open-concept layout with a sought-after south-west exposure, this condo offers a modern kitchen complete with a movable island and breakfast bar perfect for both everyday living and entertaining. The generous den provides versatile space for a home office or guest room, complemented by two full bathrooms for added convenience. Some photos have been virtually staged to help showcase the unit's potential. Enjoy the comfort of ensuite laundry as well as a balcony ideal for relaxing or enjoying the view. Located within walking distance to the GO Train, charming Downtown Streetsville, and its array of popular shops, dining and close proximity to walking trails/park. This is urban living at its best. (id:49269)
King Realty Inc.
302 - 1 Ripley Avenue
Toronto (High Park-Swansea), Ontario
Stunning 2-Bedroom Condo in Sought-After Swansea Fully Renovated with Luxury Upgrades! Welcome to your dream home in the heart of Swansea, one of Torontos most desirable neighbourhoods known for top-ranked schools and a vibrant, welcoming community perfect for families and retirees alike! Originally a 1-bedroom + den, this spacious unit has been thoughtfully reconfigured into a true 2-bedroom layout, maximizing both functionality and comfort. Step inside and be wowed by the fully remodelled kitchen, complete with sleek cabinetry, premium appliances, marble countertops, and designer finishes ideal for both casual meals and elegant entertaining. Indulge in the spa-like 5-piece bathroom featuring a luxurious jacuzzi tub, a separate glass-enclosed shower, dual vanities, and a state-of-the-art Japanese Toto smart bidet toilet. It's your private retreat after a long day. Whether you're downsizing or looking for a stylish first home, this condo offers the best of both worlds. Don't miss out on this rare gem in prestigious Swansea where convenience, comfort, and community come together. (id:49269)
New Era Real Estate
1036-1038 Drouillard
Windsor, Ontario
ATTENTION INVESTORS! Rare opportunity to develop in the heart of one of Windsor Ontario's most trending/upcoming areas Ford City! Capitalize on the high rental demand for both commercial + residential with the opportunity to work directly with Ford City BIA in additional to the City of Windsor CIP grant programs to assist with financial relief. VL lot is approx. 30' x 100' and the Building sits on the approx. balance of 30' x 100' and includes approx. 3,500sqft under a CD2.2 zoning. Commercial and residential uses are permitted for each. The building is being sold ""as is where is"" removing the seller from any representations and warranties. Buyers are to satisfy themselves with property condition, zoning, servicing, other. (id:49269)
Keller Williams Lifestyles Realty
55 Burrows Avenue
Toronto (Islington-City Centre West), Ontario
Welcome to 55 Burrows Ave a custom built chateau style home in the heart of Etobicoke, built in 2012 by the original owner. Exterior features include Indiana limestone and stucco finish, copper eavestroughs, custom wood soffits, Douglas fir T&G ceiling on front porch, and a solid cherrywood front door. The driveway is concrete with flagstone detail, professionally landscaped with 3 mature Japanese maple trees, and includes an in-ground sprinkler system. The main and basement levels feature Jatoba hardwood flooring, with red oak on the second floor. Interior finishings include poplar 9 baseboards and 4 casings with back bend, solid wood interior doors, coffered ceilings in the living, dining, family room, and kitchen, marble flooring in the foyer, and plaster crown moulding throughout.The chefs kitchen includes solid ash wood cabinetry with dovetail drawers and birch plywood boxes, granite counters, pantry, pot filler rough-in, 36 GE gas stove, custom Vent-A-Hood, 36 built-in KitchenAid fridge, Miele speed oven (island), and Bosch dishwasher. Custom European closets in all bedrooms. Bathrooms feature marble showers and tile work, with two skylights in the second-floor stairwell and kids' bathroom.There are 3 gas fireplaces located in the living room, family room, and primary bedroom. The fully finished basement offers 8-ft ceilings, a theatre room with solid cherrywood wall unit, a walkout to the backyard, and a separate side entrance to the garage and mud room ideal for in-law or nanny suite potential. Outdoor features include Brazilian Ipe wood decking, walk-out patios, and a custom cedar gazebo with metal roof. The garage has soaring ceilings for added storage or lift capability. Mechanical and system upgrades include 2 furnaces, 2 A/C units, 2 newer hot water tanks, newer washer and dryer, newer fridge, and security cameras.This home showcases craftsmanship, quality materials, and thoughtful design in one of Etobicoke's most desirable communities. (id:49269)
RE/MAX Millennium Real Estate
18 - 90 Signet Drive
Toronto (Humber Summit), Ontario
Clean Unit Available For Sub-Lease to March 31, 2027. Truck Level Shipping Door, Close To Amenities, Great Location, Only Clean Uses. (id:49269)
Vanguard Realty Brokerage Corp.
1508 - 20 Mississauga Valley Boulevard
Mississauga (Mississauga Valleys), Ontario
Location, convenience, and style combine perfectly in this renovated 3-bedroom, 2-bathroom corner-unit condo in the heart of Mississauga. Just minutes from Square One, Highway 403, QEW, and steps from transit, commuting has never been easier. Across the street, a plaza provides shops, restaurants, and daily essentials, placing everything you need at your fingertips.Inside, experience spacious living with fresh paint, refinished mahogany-stained parquet floors, and abundant natural light from southwest exposure. The modern kitchen boasts stunning quartz counters, stainless steel appliances, and an elegant glass tile backsplash. Both bathrooms offer spa-like luxury, including a newly updated bathtub. Enjoy year-round comfort with two remote-controlled A/C and heating units, ensuite laundry, and ample storage space. Relax in your private enclosed sunroom balcony featuring beautiful views toward Torontoperfect for morning coffee or evening relaxation.Ideal for first-time buyers seeking comfort and convenience or investors looking for a turnkey property in a prime location. Pet-friendly (1 pet per unit, 25 lbs limit).Dont miss this incredible opportunity schedule your viewing today! (id:49269)
Exp Realty
30 Waterville Way
Caledon, Ontario
Beautiful 3 bed & 3 bath town-home in the highly Sought after Southfields Village neighborhood in Caledon. Close to Brampton Border on Mayfield Rd & Kennedy Rd. Bright & Spacious Main Level boasts open-concept floor plan, 9 feet Ceiling & hardwood flooring with matching Oak Stairs. Beautiful kitchen includes S/S appliances, plenty of cabinet space & Breakfast bar. Light filled primary bedroom offers Ensuite. Steps away from Caledon Community Centre, Library, South fields village Public School(K1-Gr8), parks, Trails, café & much more. Close to Hwy 410 & all the other amenities like Public Transit, Grocery, Restaurants, Library, School, Community Centre and many more to list. (id:49269)
Homelife/miracle Realty Ltd
3185 Larry Crescent
Oakville (Go Glenorchy), Ontario
Luxury Home for Rent in Oakville's Preserve Area! This stunning detached home features a double-door entry, hardwood flooring, and an open-concept layout with a bright living room and cozy fireplace. Enjoy a modern kitchen, formal dining, and family room, plus a spacious master suite with a 5-piece ensuite and two walk-in closets. A second master bedroom, two additional bedrooms with a shared bath, and an unfinished basement offer plenty of space. Located in a top-rated school district, close to parks, shopping, and transit. (id:49269)
Save Max Diamond Realty
Lower - 24 O'shaughnessy Crescent
Barrie (Holly), Ontario
Lower Level With Separate Walk-Up Entrance In Detached Bungalow In The Quiet Family Area! Bright & Spacious 2 Bdrm & 4 Piece Bath Home! Eat-In Kitchen, Sep. Laundry Room, Freshly Painted. Tandem 2 Parking Spots . Sep. Hydro Meter. Close To Shopping, Restaurants, Schools, Parks, Public Transit & Hwy's. **Book Your Showing For This Home Before It's Leased** (id:49269)
Right At Home Realty
18 Indian Arrow Road
Barrie (North Shore), Ontario
Welcome to 18 Indian Arrow Rd., a charming home located in Barrie's desirable East End, directly across from Shoreview Park. Set on a generous lot, this beloved property offers a spacious and versatile layout--providing the perfect blank canvas for your dream home. Whether you're planning a complete renovation or making a few updates to suit your style, the possibilities are endless. Inside, you'll find a well-designed floor plan with spacious rooms, excellent flow, and an abundance of natural light--ideal for growing families or those who love to entertain. The expansive lot enhances the property's potential, offering plenty of space to bring your vision to life - whether its a private backyard retreat, an outdoor kitchen, or a lush garden oasis. Plus, with the park just steps away, you'll have even more green space to enjoy right at your doorstep. Located just minutes from the lake, top-rated schools, parks, and all major amenities, this property offers a rare opportunity to invest in a home with limitless potential in an unbeatable location. Don't miss outcome make it yours today! (id:49269)
Century 21 B.j. Roth Realty Ltd.
168 Summerset Drive
Barrie (Ardagh), Ontario
Welcome to 168 Summerset Drive in Barrie! A Modern Gem Nestled in the highly sought-after Ardagh community! This stunning home built in 2021, is the perfect blend of contemporary style and family comfort. Sitting on a premium corner lot with a fully fenced yard, this home offers an abundance of natural light, spacious living areas, and a beautifully designed layout. This home offers 3 Generously Sized Bedrooms. Each bedroom offers ample closet space, and large windows. Enjoy the convenience of a master ensuite, plus a spacious ensuite bathroom with soaker tub .Open Concept Living The bright and airy main floor boasts a modern kitchen with stainless steel appliances, a cozy living area, and a dining space, perfect for family gatherings or entertaining guests. Upgraded Finishes From hardwood flooring to elegant light fixtures, this home is thoughtfully designed with high-quality finishes throughout.Convenient Location Just minutes from schools, parks, shopping, and easy access to major highways, making this location ideal for commuters and families alike.This home offers the perfect balance of modern living, luxury, and practicality in a peaceful neighborhood setting. Dont miss out on the opportunity to call 168 Summerset Drive your new home! (id:49269)
Royal LePage First Contact Realty
301 - 300 Essa Road
Barrie (0 West), Ontario
Stunning 3-Bedroom, 2-Bathroom Corner Suite with 1244 Sq. Ft. of Elegant Living Space and Underground Parking + Locker! Welcome to Suite 301 at The Gallery Condominiums, where West-Coast inspired architecture and comfort converge in Barrie's highly sought-after Ardagh Community. This exceptional corner unit boasts an expansive open-concept design that's bathed in natural light, thanks to oversized windows that stretch across the entire suite. Offering both style and functionality, this layout is one of the most desirable in the building. Step inside to discover soaring 9-foot ceilings, creating a bright, airy atmosphere that amplifies the suite's spacious feel. The main living area is adorned with high-end laminate flooring, providing a sleek and durable finish. The gourmet kitchen is a chef's dream, featuring granite countertops, a contemporary stacked backsplash, a stylish over-the-range microwave, and a spacious pantry for added convenience. Both bathrooms are thoughtfully designed with quartz countertops, offering a blend of luxury and practicality. You'll also appreciate the generously sized laundry room, complete with custom cabinetry for added storage space. The Large balcony with Southern Exposure is the perfect place to relax and barbecue a savory meal! As a resident of The Gallery, you'll have exclusive access to the 11,000 sq. ft. rooftop patio, where you can enjoy panoramic views of Kempenfelt Bay--the perfect spot for relaxation or entertaining. Just steps from your front door, explore the peaceful 14-acre forested park, ideal for a serene hike with your furry friend. Additional parking spaces are available for rent/purchase. (id:49269)
Century 21 B.j. Roth Realty Ltd.
2974 Monarch Drive
Orillia, Ontario
Fully built Mancini Homes, located in the highly sought after West Ridge Community on Monarch Drive. Home consists of many features including upgraded kitchen with quartz counter tops, gas fireplace, 9ft ceilings on the main level, rounded drywall corners, oak stair case, 5 1/4 inch baseboards and many more. Current model being offered (The Stanley - elevation A) consists of 4 bedrooms, 2.5 bathrooms, laundry located on the main level, open kitchen and great room, separate dining area and situated on a 40x150 lot (lot 9). Neighourhood is in close proximity to Walter Henry Park and West Ridge Place (Best Buy, Homesense, Home Depot, Food Basics). (id:49269)
Century 21 B.j. Roth Realty Ltd.
9 Kierland Road
Barrie (Ardagh), Ontario
9 Kierland Rd, Barrie A Stunning Move-In Ready Family Home! Welcome to 9 Kierland Rd, a beautifully designed 4+1 bedroom, 2.2 bathroom home in the highly sought-after Ardagh community, one of Barrie's most desirable neighbourhoods. Nestled in a picturesque, family-friendly area, this home is surrounded by top-rated schools, parks, and all the conveniences you need just minutes away. Step inside to discover stunning finishes and a move-in ready layout that feels both elegant and inviting. The home features engineered hardwood floors throughout, a sun-filled great room, and an open-concept design perfect for both everyday living and entertaining. The spacious bedrooms provide plenty of room for the whole family, while the beautifully finished basement offers additional living space for a home office, recreation area, or guest suite and even has a salon already set-up! The modern kitchen is equipped with stainless steel appliances, sleek countertops, and ample storage with upgraded cabinetry perfect for those who love to cook and entertain. Enjoy the convenience of a main-floor laundry room, and a beautiful walk-out to the spacious backyard and deck. With its thoughtful layout, high-end finishes, and unbeatable location, this home truly checks all the boxes. Don't miss your chance to own this exceptional property in Barrie's South End! (id:49269)
Century 21 B.j. Roth Realty Ltd.
139 Thornridge Drive
Vaughan (Crestwood-Springfarm-Yorkhill), Ontario
OPPORTUNITY KNOCKS - POWER OF SALE. PRIME DEVELOPMENT LAND TO BUILD YOUR DREAM HOME. LIVE AMONGST THE FINEST HOMES IN THORNHILL, WHILE ENJOYING THE PRIVACY OF ACREAGE. THIS WILL NOT LAST LONG AT THIS PRICE, SO CALL TODAY AND LET'S GET YOUR DREAM HOME BUILT. POTENTIAL FOR SEVERANCE WITH PROPER STUDIES COMPLETED. (id:49269)
Keller Williams Realty Centres

