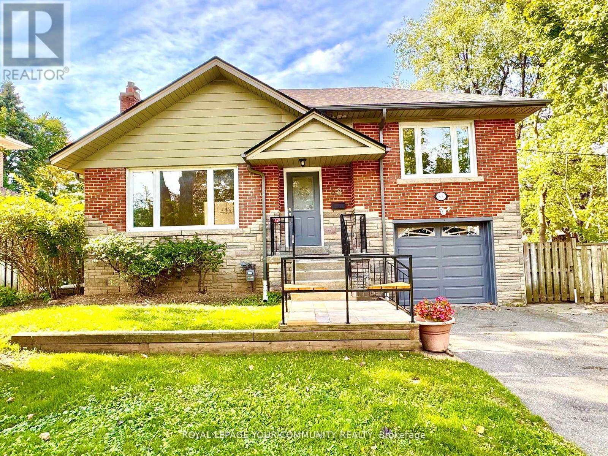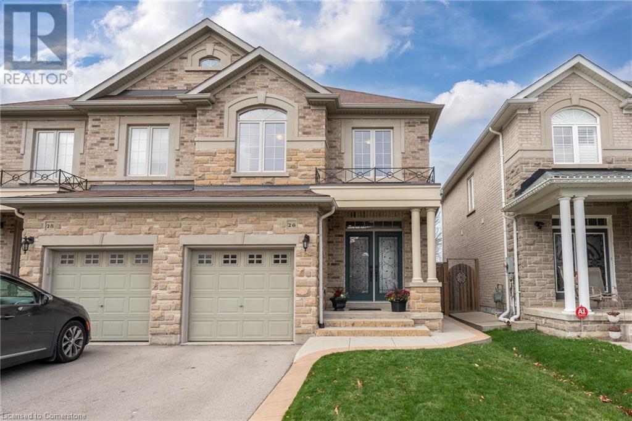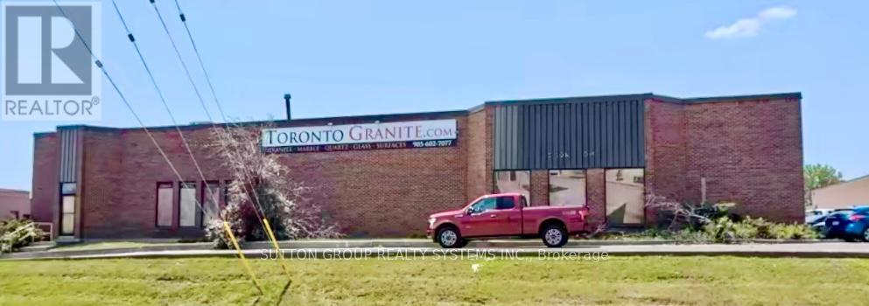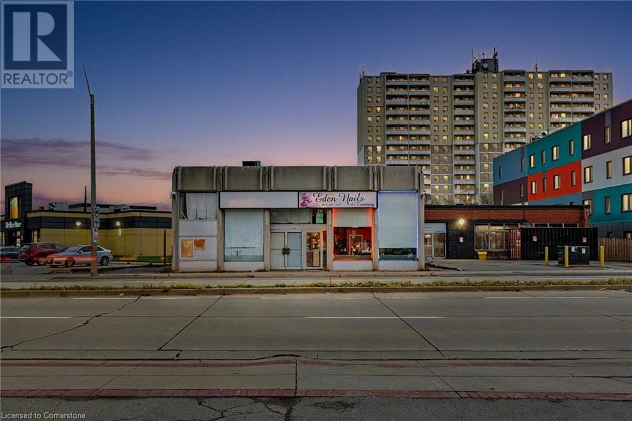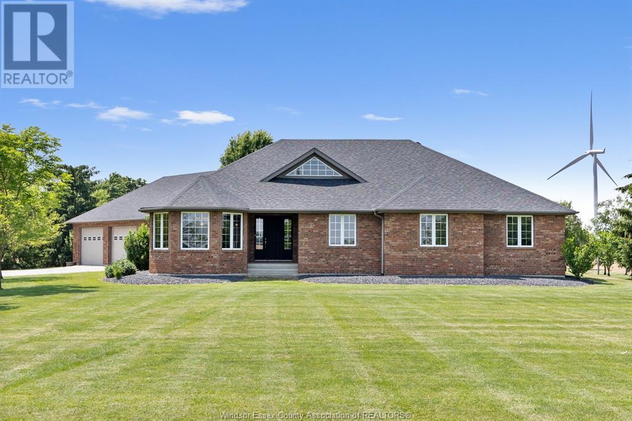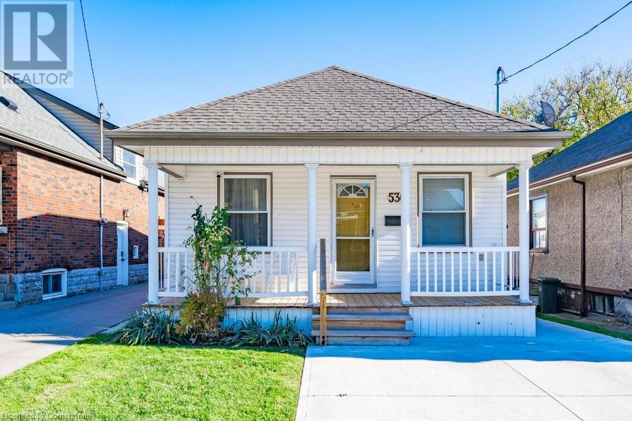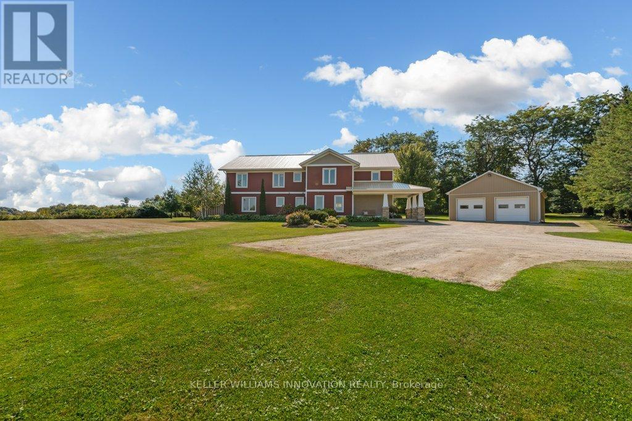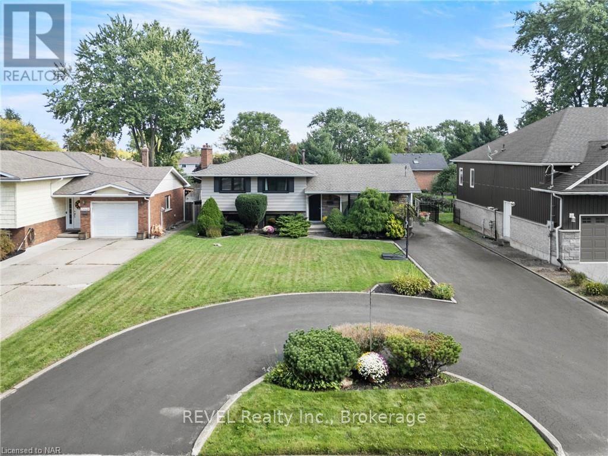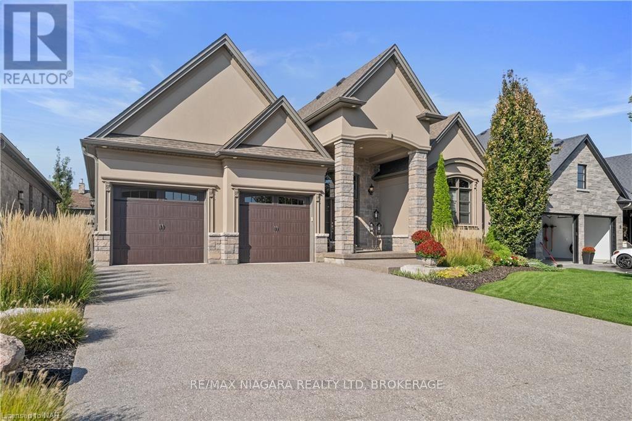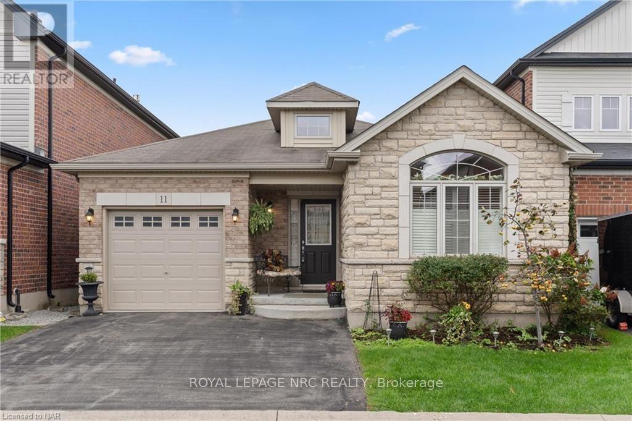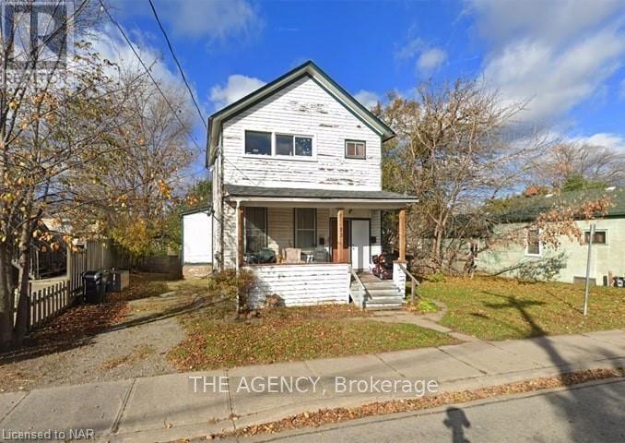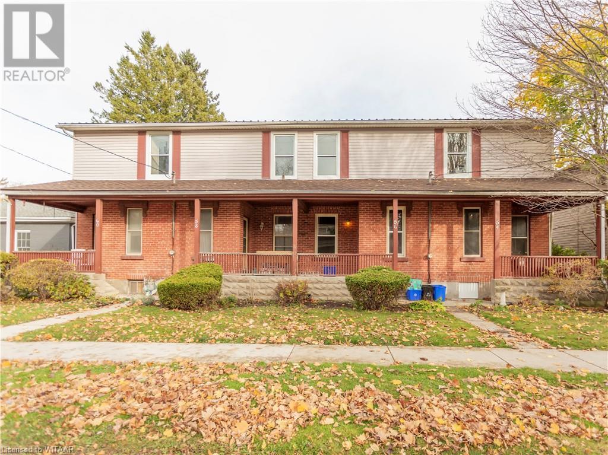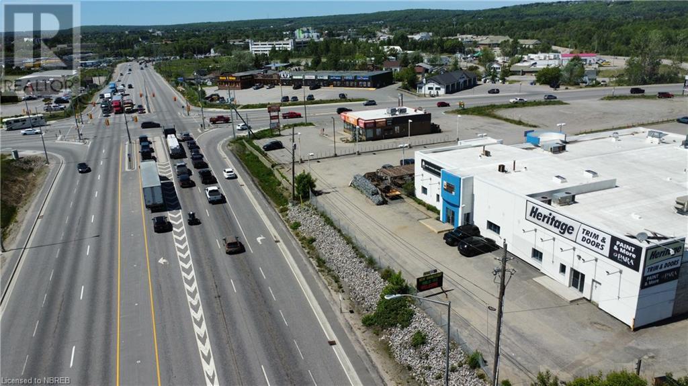1521 19th Avenue
Richmond Hill, Ontario
Brand New, Never Lived In 3 Bedroom + Den on Ground Floor. Newly Built Ivylea Community by Martin Spring located at Leslie St/19th Ave. Minutes to Richmond Green HS, Hwy 404, Costco, Home Depot, Major Plazas nearby. Double Car Garage with parking pad. (id:49269)
Century 21 Atria Realty Inc.
415 Parkside Drive
Toronto (High Park-Swansea), Ontario
Two bedroom basement apartment with separate entrance. Minutes to Keele subway station. One bath, kitchen and living area. Bus stop at door.. Walk to transit. Facing High park **** EXTRAS **** Utilities included in rent (id:49269)
Right At Home Realty
68 Fenn Avenue
Toronto (Bridle Path-Sunnybrook-York Mills), Ontario
spacious bright family home in the much sought-after area of C12 Toronto. Very well-maintained house with tons of natural light, a skylight on the main floor, and newly installed pot lights throughout. The master bedroom has a separate entrance and 2pc ensuite. Turnkey ready with entire hardwood floors refinished, newly installed H/E furnace, A/C, roof, and eavestrough. New roof and power connection to the garden shed. Newly installed wooden deck in the backyard and front black railings. Backyard equipped with BBQ gas line. Steps to bus stop, shopping, Owen public school, and st. Andrew junior high school (id:49269)
Royal LePage Your Community Realty
26 Summerberry Way
Hamilton, Ontario
Welcome to 26 Summerberry Way! This wonderful Three Bedroom, Three Bathroom Semi has been well maintained and nicely upgraded. Built by Spallacci Homes, the property is finished with all brick exterior, hardwood floors throughout, port lights, crown mouldings and so much more! Just move in and enjoy this spacious semi-detached home. Close to Schools, shopping, The LINC and all located in a quiet clean neighbourhood. Call me today to view! (id:49269)
One Percent Realty Ltd.
43 Durblee Avenue
Aurora, Ontario
Location! Location! Spacious & Bright Executive Freehold Townhouse in the Prestigious Aurora Community. Beautifully Landscaped Front & Backyard. Open-Concept Layout with $$$ in Upgrades! 9' Ceilings on Main & 2nd Floors. Modern Eat-In Kitchen with Upgraded Cabinets, Marble Countertop, and Stainless Steel Appliances. Hardwood Flooring on the Main Floor, Oak Stairs & Upgraded Steel Picket Railings. Expansive Master Bedroom with Large Walk-In Closet and 4-Piece Ensuite. Professional finished basement with large recreation area and rough-in for a washroom. Stunning Deck & Backyard Landscaping for Your Enjoyment. Steps To Trail&Pond. Just Minutes from Hwy 404, Shopping, Schools, GO Station, Trails & Parks, T&T, Walmart, Farm Boy, HomeSense, Winners, LCBO, and more. New Aurora 2C Elementary School at William Graham Dr. / Hartwell Way. A Must-See! **** EXTRAS **** Stainless Steel Appliance (Fridge, Stove, B/I Dishwasher, Range Hood), Washer & Dryer, Garage Door Opener, Existing Light Fixtures, Existing Window Coverings. (id:49269)
RE/MAX Excel Realty Ltd.
606 Heddle Crescent
Newmarket (Stonehaven-Wyndham), Ontario
606 Heddle Cres is a hidden gem with 3+1 bedrooms and 4 bathrooms, nestled in the heart of Newmarket. This stunning home offers an open layout designed for both entertaining and everyday comfort. The main floor welcomes you with hardwood floors, elegant wainscoting, pot lights, crown moulding, and a generous family room with a cozy gas fireplace. A conveniently located laundry room is also on the main floor. The spacious kitchen features stainless steel appliances, a stylish backsplash, a pantry, and a sleek countertop that doubles as a breakfast bar. The primary bedroom offers a 4-piece ensuite with high-end faucets and a large walk-in closet. The large basement provides endless possibilities for entertainment with a 4th bedroom, a 4-piece bath, a rec room, and the potential to build an additional kitchen. The home boasts immaculate curb appeal with a landscaped front yard and an extended interlock driveway that accommodates up to six cars, surrounded by lush greenery. Enjoy the outdoors with nearby parks, schools, recreational trails, and community centres. The historic downtown Newmarket is just a short drive away with urban amenities including restaurants and shops that add charm and character to the area. Also, minutes away from Upper Canada Mall and Newmarket GO Train Station, it offers seamless commuting with easy access to Highway 404. **** EXTRAS **** *Listing contains virtually staged photos* Water Softener (2023), Furnace (2017) and Roof (2017), Back Windows and Front door (2019). (id:49269)
Sutton Group-Admiral Realty Inc.
1439 Main Street E
Hamilton (Homeside), Ontario
Renovated live/work in East Hamilton on proposed LRT route. Great opportunity for a small business to operate in a high traffic area and nestled between established neighbourhoods on the north and south side. Very clean and sharp store front. 2 bedroom, 1 bath apartment on the second level. Many updates to the apartment including kitchen with quartz countertops and stainless steel appliances, in-suite laundry, and more. Property has TOC1 (Transit Oriented Corridor) zoning that allows many uses. Ideal for restaurant, retail, or office. Located near existing public transit and east end shopping and amenities. (id:49269)
RE/MAX Escarpment Realty Inc.
1 - 5151 Everest Drive
Mississauga (Northeast), Ontario
Excellent Opportunity to Acquire a First Class Natural Stone, Quartz, Porcelain Manufacturing Business. Specialized in Countertops, Floors, Walls, Fireplace, Stairs, Kitchens, Bathrooms and much more. This Modern And Innovative Company has +19 years old and provide The Highest Quality Stone Production For Residential, Custom Homes, Builders and Commercial Projects. Turn Key Operation Business fully operational. Excellent Skilled Employees. Many returning clients. Amazing Social media exposure, Revenue and Clientele. Large Selection of First Quality Porcelain, Quartz and Natural Stone Slabs in Inventory evaluated at $300,000 and Offcuts Inventory $100,000. List of Assets attached to the Listing. Many machines included. Please Check New website www.torontogranite.com **** EXTRAS **** They provide a complete project service from design, slab selection, fabrication, and installation to maintenance of your stone projects. They have an excellent reputation in the Greater Toronto Area for their exceptional customer service. (id:49269)
Sutton Group Realty Systems Inc.
400-05 - 2000 Argentia Road
Mississauga (Meadowvale Business Park), Ontario
Fully furnished executive office suites available in an ideal location of Mississauga. There is direct access from Highway 401 as well as highways 407, 403 and 410. This location will provide you with a prestigious address, executive reception service, client meet & greet, use of the board room, and daily office cleaning. A great opportunity for professionals, start-ups, and established business owners to set up an office in a prime location of the Mississauga city center **** EXTRAS **** Fully served executive office. Mail services, and door signage. Easy access to highway and public transit. Office size is approximate. Dedicated phone lines, telephone answering service and printing service at an additional cost. (id:49269)
RE/MAX Premier Inc.
500-47 - 10 Carlson Court
Toronto (West Humber-Clairville), Ontario
Fully furnished office spaces available for lease in Etobicoke. 10 Carlson Court is easily accessible by Highway 401, 409 and 427. This space is tailored to accommodate a diverse array of professionals and entrepreneurs seeking to elevate their business ventures. Your office comes with a corporate boardroom and smaller meeting rooms. Complementary office cleaning is included. Enjoy working in a prestigious location in Toronto with gym facility and event room for large gathering or meetings. Free parking and all utilities are included in the rent. **** EXTRAS **** Fully served executive office. Mail services, and door signage. Easy access to highway and public transit. Office size is approximate. Dedicated phone lines, telephone answering service and printing service at an additional cost. (id:49269)
RE/MAX Premier Inc.
1149 Haig Boulevard
Mississauga (Lakeview), Ontario
Welcome to this charming detached house ideally located in Mississauga, offering 3 bedrooms of spacious comfort. Conveniently situated near the QEW and in proximity to Port Credit, with the airport and downtown Toronto just 15 minutes away, this property combines suburban tranquility with urban accessibility. Inside, enjoy generous living spaces, and a private backyard oasis. Benefit from easy transportation access, proximity to shopping, dining, and recreation options, and ample parking. Don't miss the chance to make this your new home. Schedule a viewing today and experience the perfect blend of convenience, and community living. Brand new heat pump installed. Living room, dinning room and bedroom furniture available upon request. (id:49269)
International Realty Firm
500-54 - 10 Carlson Court
Toronto (West Humber-Clairville), Ontario
Fully furnished office spaces available for lease in Etobicoke. 10 Carlson Court is easily accessible by Highway 401, 409 and 427. This space is tailored to accommodate a diverse array of professionals and entrepreneurs seeking to elevate their business ventures. Your office comes with a corporate boardroom and smaller meeting rooms. Complementary office cleaning is included. Enjoy working in a prestigious location in Toronto with gym facility and event room for large gathering or meetings. Free parking and all utilities are included in the rent **** EXTRAS **** Fully served executive office. Mail services, and door signage. Easy access to highway and public transit. Office size is approximate. Dedicated phone lines, telephone answering service and printing service at an additional cost (id:49269)
RE/MAX Premier Inc.
C23 - 4300 Steeles Avenue E
Markham (Milliken Mills East), Ontario
Located at the south side of ""Pacific Mall"", well-established indoor mall, tourist destination in the GTA. Vacant possession available. Good chance to own your own business in the high traffic location and also good for investment. (id:49269)
Global Link Realty Group Inc.
20 Eastbourne Avenue
St. Catharines, Ontario
This delightful home, located in the Facer District of the North End, offers a wonderful combination of comfort and future potential. With 3+1 spacious bedrooms and 2 bathrooms, it's an ideal space for families looking for room to grow. The large backyard provides plenty of space for children to play, family gatherings, or simply enjoying the outdoors. One of the standout features of this property is the convenient main-floor living option, perfect for those who prefer to avoid stairs. The home has been lovingly maintained over the years, with several thoughtful updates that enhance its overall appeal. Additionally, the property is protected by a lifetime-guaranteed sealant against rodents and raccoons, offering added peace of mind. **** EXTRAS **** Stove, Dishwasher, Refrigerator, Washer, Dryer, A Storage/Workshop On The Back Of The House W/Electricity. Hwt & Furnace Owned. (id:49269)
Century 21 People's Choice Realty Inc.
4 - 364 Osler Street
Toronto (Weston-Pellam Park), Ontario
Brand New, Spacious 1,000 sq. ft. 2 Bedroom, 2 Bathroom Apartment Available. A Luxury Rental Unit with New Stainless Steel Appliances(Includes a Dishwasher). Ensuite Washer and Dryer. Large Skylight Above the Quartz Kitchen Island. And a 100 sq. ft. Private Balcony.All Amenities Are Within Walking Distance (parks, public transit, groceries, fitness and an abundance of dining options).This is a Walkers Paradise with a Walking Score of 94!Stockyards Shopping is a 4-minute Drive Away. The Lively Junction Neighbourhood is a 6-minute drive away. St. Clair and its Restaurants, Shops and Cafes are a 1 Minute Walk North. The St. Clair Streetcar is a Minute Walk Away, and Corso Italia is a Few Minutes Streetcar Ride Away.Wired Internet Connection Creates a Great Place to Work from Home.This Would Be a Great Home for a Young Family. Carleton Village School Has a French Immersion (all-day French) Program and Is Right Across the Street. Other Schools Nearby. **** EXTRAS **** Future GO Station will be a 10-minute walk. Due to be Completed in 2026. (id:49269)
Century 21 Leading Edge Realty Inc.
322 Jarvis Street
Cornwall, Ontario
This charming 3 + 1 bedroom, 2-bathroom bungalow offers a fantastic opportunity for families looking for a spacious home in a prime location. Situated on a large lot in a family-friendly neighborhood, it’s just minutes away from schools, parks, and shopping, making it an ideal setting for growing families. The main level features original hardwood flooring throughout, adding warmth and character to the living space. The fully finished basement includes a cozy rec room with recently installed laminate flooring, a 4th bedroom, a 3pc bathroom and an additional finished space that could serve as an office, 5th bedroom, or extra storage. The home is equipped with an upgraded, economical gas furnace, owned hot water heater, and upgraded windows for added efficiency and comfort. With 1302 square feet of living space, this well-maintained home offers both comfort and versatility in one of the area’s most desirable locations. Some photos are virtually staged. (id:49269)
RE/MAX Affiliates Marquis Ltd.
276 Parkdale Avenue N
Hamilton, Ontario
PRIME COMMERCIAL INVESTMENT PROPERTY. Property sale only, not business. Over 2500sqft, over 5000sqft lot, with 2 units available. Adjoining basement and utilities. Currently used as a nail salon, 2nd unit used as storage. C5 zoning will allow most uses. Basement includes 2 washrooms, kitchen, office, storage room as well as utility closet. Prime location with tons of local foot and car traffic. (id:49269)
Michael St. Jean Realty Inc.
542 River Downs Avenue
Lakeshore, Ontario
STUNNING CUSTOM BRICK RANCH SITING ON A SPACIOUS LOT IN AN EXTREMELY SOUGHT AFTER NEIGHBOURHOOD BACKING ONTO A PICTURESQUE POND W/ WALKING TRAIL. MANY ENHANCEMENTS MADE TO THIS HOME IN THE LAST 3YRS.(PLEASE SEE DOCS FOR LIST OF UPDATES). MAIN FLOOR BOASTS 3BDRMS, 3BTHS, CUSTOM KITCHEN WITH GRANITE COUNTERTOPS/PANTRY AND DINING AREA PLUS BONUS DINING ROOM FOR SPECIAL FAMILY GATHERINGS. FINISHED LOWER LVL OFFERS AN ENTERTAINMENT/GAMES AREA W/ LARGE PULL DOWN SCREEN & PROJECTOR TO WATCH ALL YOUR FAVOURITE MOVIES/SPORTS, CUSTOM BAR, MINI COFFEE BAR, 4TH BDRM, BTH, AN OVERSIZED OFFICE OR HOME GYM ROOM, 2ND KITCHEN WITH TONS OF STORAGE SPACE.ENJOY SPENDING YOUR DAYS/NIGHTS BY THE CUSTOM OUTDOOR WOOD BURNING FIREPLACE UNDER THE PERGOLA OR MASSIVE COVERED REAR CONCRETE PORCH OVERLOOKING THE SERENE WATERVIEW. FULL INSPECTION REPORT AVAILABLE IN DOCS SECTION. (id:49269)
Deerbrook Realty Inc. - 175
951 Dougall Avenue
Windsor, Ontario
WELCOME TO 951 DOUGALL AVENUE! THIS 2.5 STORY BRICK HOME IS FULLY RENOVATED! THIS WOULD BE IDEAL FOR INVESTORS OR FIRST TIME BUYERS. ALL UPDATES INCL. KITCHEN, BATHS, PAINT, LIGHT FIXTURES '24. MAIN FLOOR FEATURES LIVING, DINING, KITCHEN AND 2PC POWDER ROOM. 2ND FLOOR FEATURES 4 BEDROOMS AND 4PC BATH. LOFT ON THE HALF STORY IS READY FOR YOUR IMAGINATION TO FINISHED! BASEMENT UNFINISHED WITH SIDE ENTRANCE. DETACHED 6 CAR GARAGE!!! COULD BE PERFECT FOR A HOBBYIST OR OF EXTRA INCOME IF YOU HAVE THE VISION! (id:49269)
Jump Realty Inc.
2889 Lakeshore Rd 225
Lakeshore, Ontario
Beautiful, custom-built 2400 sq. ft. brick ranch on a 1.48 acre lot. This four bedroom and 2-1/2 bath home features an abundance of natural light, open-concept, vaulted ceilings, hardwood flooring, sunken living room with stone-finished gas fireplace, large kitchen with walk-in pantry, main floor laundry and over-sized 2-1/2 car attached garage. The huge primary bedroom includes a walk-in closet, ensuite bath and french doors for additional access to a large 2-tiered, partially-covered, private back deck. This unique property offers complete privacy, plenty of room for pets to roam, nature and stunning sunsets from the great room & back deck. (id:49269)
Chris Girard Realty Ltd.
327 Airth Boulevard
Renfrew, Ontario
Centrally located and walking distance to all amenities and area schools, this Garden Home offers much in the way of value and space. Spacious interior with a private rear yard and rear deck, this home has been well cared for and shows very well. Once inside you will find every floor finished. The main floor has hardwood floors along with a generous sized kitchen with good cupboard space, a dining area, living room, and 2 pc bath. Upstairs you will find three spacious bedrooms along with a 4 pc bath. The basement is also finished providing every member of the family with living space. An economical home to own with utilities averaging: Water/Sewage - $105/month, Hydro - $90/month, Heat - $75/month. Hot water tank rental - $35/month. The furnace was replaced in 2018 and the roof re-shingled in 2023. (id:49269)
RE/MAX Metro-City Realty Ltd. (Renfrew)
447 Oliver Road
Thunder Bay, Ontario
This building offers an excellent investment opportunity with residential rental income plus 1500 sq ft of main floor space, conveniently located just blocks from the university, the Community Auditorium, and the Canada Games Complex. The property includes two vacant 1-bedroom apartments, one 2-bedroom apartment, 1500 sq ft of main floor space, property is zoned UL (Urban Low-rise) and main floor equipment included in purchase price. Each apartment has separate hydro meters, a dedicated parking space, and access to a large parking lot at the back for tenants. The building also features a full basement for storage or expansion, as well as modern upgrades like a hot water on-demand system and a high-efficiency furnace. With its prime location and multiple revenue streams, this property is a rare opportunity not to be missed. Building and equipment is being sold, business is not being sold. Buyer to verify permitted use. Schedule a viewing today! Visit www.century21superior.com for more info and pics. (id:49269)
Century 21 Superior Realty Inc.
4.5 Morrison Drive
St. Thomas, Ontario
Welcome home to this Beautiful All-Brick Bungalow, with 2+1 Bedroom (potential), 2 Full Bathrooms, 1.5 Car Garage, & Private Double Driveway! This home has gorgeous curb appeal featuring a stamped concrete drive, which leads to the charming covered front porch, with elegant glass storm/screen door, leading into the welcoming front foyer. Main floor provides complete & seamless living, featuring a large open- concept kitchen, with tons of counter and cupboard space, including a breakfast bar island with seating (for 3+) and an additional food-prep sink. The kitchen overlooks the spacious dining and living room area, complemented with a vaulted ceiling, pot lighting and a cozy gas fireplace. French doors off of the living room lead you out to the low maintenance, private, completely fenced backyard with a sprawling deck, pergola, as well as beautiful planned garden areas. Main floor also showcases a vast primary bedroom with a sizeable walk-in closet, large 4PC washroom with separate shower (replaced in 2022), soaker tub, large vanity & an additional door which leads to the main floor laundry area. Main floor also features a room currently set up as a den, but easily converted to a main floor spare/2nd bedroom. The lower level boasts another spare bedroom, full 3PC washroom, family room with closet, cold storage, & huge unfinished area ready to be transformed into your own desires. This property has great positioning for added privacy that you don't often find! Central air conditioner replaced in 2024. Shingles replaced in 2016. Dishwasher replaced in 2024. This wonderful SE neighbourhood has restaurants nearby, St.Thomas Elgin General Hospital, Schools, 20 minute walk to the famous Pinafore Park & many great amenities at your fingertips, either a short walk, bus ride or drive! Located a 20 min drive south of London! 15 minute drive to Port Stanley & beautiful Lake Erie Beaches. Just move-in & ENJOY this gorgeous well-kept home! (id:49269)
Century 21 First Canadian Corp
4 - 946 Bloor Street W
Toronto (Dovercourt-Wallace Emerson-Junction), Ontario
Cozy Third Floor Unit Right On Bloor St. And Ossington And Steps To The Subway Station! Offering A Spacious Bachelor Unit, A Full Bathroom And A Combined Living And Kitchen Are That Is Very Bright. See What Its Like To Live Walking Distance To Restaurants And All The Downtown Features! (id:49269)
Sage Real Estate Limited
20 St George Street Unit# 211
Kitchener, Ontario
Life Lease at Sandhills Retirement Community opened in 2001, a faith-bases multi-denominational not-for-profit corporation providing quality housing for active seniors 55+ years of age. Sandhills is a smoke free, caring community of like minded residents. The facility encompasses a 58 bright, lovely and spacious apartment-style suites with large windows in downtown Kitchener. Appliances included are washer/ dryer, fridge, stove, microwave & freezer. Sandhills suite are individually heated with efficient electric hot water/forced air systems and cooled with rooftop air conditioner. This 725 sq.ft. 1 bedroom suite with 3pc bathroom (with accessible shower) and southern view. Well managed and quiet building. Very efficient & economical living. Monthly payment $568 includes property taxes. Electrical is extra but very affordable due to the quality of the building construction. No worries about the appliances and HVAC equipment repairs or replacement costs. Pet friendly with restrictions. Victoria park heritage area with its heritage buildings. Close to numerous churches, shopping, entertainment, performing arts centre. There is no Land Transfer Tax nor legal closing costs. Note that unit must be owner occupied (no rental units in building). Traditionally financing is not available. Garage parking space available for $100/month. (id:49269)
Homelife Power Realty Inc
20 St George Street Unit# 404
Kitchener, Ontario
LIFE LEASE at Sandhills Retirement Community opened in 2001,a Christian faith-based multi-denominational not-for-profit corporation providing quality housing for active seniors 55+ years of age. Smoke-free, caring community of like-minded residents. 58 bright, lovely, and spacious apartment-style suites with large windows, in downtown Kitchener. Appliances included are washer/dryer, fridge, stove and dishwasher. Suites are individually forced air heated and air conditioned. Appliances and HVAC equipment repairs and replacement are included in the monthly fee. Pet friendly with restrictions. Victoria Park Heritage Area with its heritage buildings. Close to numerous churches, shopping, entertainment, performing arts centre. Well Managed and Quiet Building. This is a 900 sq.ft. 2 Bedroom, 2 Bathrooom unit with East view. Large master bedroom for king-sized bed. Monthly fee $704 includes property taxes. Electrical utility is extra but very affordable due to the quality of the building construction. There is no Land Transfer Tax nor legal closing costs. Note that unit must be owner occupied (NO rental units). Traditional financing is not available. Garage parking space and storage locker included. (id:49269)
Homelife Power Realty Inc
536 John Street N
Hamilton, Ontario
Make family memories down by the Bay. Cute and cozy 2 + 1 bed with recently updated roof, furnace, central air and concrete parking pad and walkway. Room to garden and relax in the backyard. Large finished space in basement offers many options. (id:49269)
RE/MAX Escarpment Realty Inc.
302 - 293 Euclid Avenue
Toronto (Palmerston-Little Italy), Ontario
Welcome To Little Italy! This Cozy Studio Unit Offers a Private Balcony in a Quiet & Convenient Neighbourhood. Rent is All Inclusive of Utilities. This Well Maintained and Professionally Managed House Is Located On Tree-Lined Euclid Ave In The Heart Of Little Italy - Close To Amenities, Transit And Trinity Bellwoods Park. Unit Features Plenty Of Natural Light, Private Balcony Overlooking Backyard, Central A/C, Updated and Bright Bathroom With Marble Tiles And Glass Shower. Laundry is on site. (id:49269)
RE/MAX Hallmark Realty Ltd.
143 West Street
North Perth, Ontario
Welcome to 143 West St in Trowbridge. Have you been dreaming of country living ? This two-storey slab on grade home boasts over 3900 sq ft and is situated on a private 1.6+ acre of land. The home has five bedrooms + den, three full bathrooms, and lots of large windows overlooking the countryside. If needed, The main floor has an option to convert a room to a bedroom for main floor living. Currently, the main floor has three living spaces , a kitchen, dining area, full bathroom and laundry room. The second floor has five bedrooms plus a den and two full bathrooms. On the 1.6 acre property is a 26 x 40 ft workshop and garage which holds up to 4 cars, a cabin/mancave for entertainment and your own private bush with a nature path. Enjoy your summer days on the covered deck , stone patio or campfire area. The home was built with energy efficiency in mind - including triple pane windows , upgraded insulation, double stud walls (no cold bridge) plus much more. The heating in this home has multiple options including geothermal heating/cooling, in-floor heating , and a gas fireplace. The property is on the edge of Trowbridge and is a convenient 5 minute drive to Listowel. (id:49269)
Keller Williams Innovation Realty
2978 St. Paul Avenue
Niagara Falls (205 - Church's Lane), Ontario
Escape to your own private oasis! Nestled in the heart of Historic Stamford Green, this fully-updated 1,153 sq ft home offers the perfect blend of relaxation and resort-style entertaining. Unwind in the bright backyard sunroom patio, overlooking a sparkling pool and hot tub. Host unforgettable gatherings with friends and family around an outdoor fire pit. Inside the flexible layout boasts 4 separate levels, 3+1 bedrooms and 2 new bathrooms. Fully updated kitchen with granite counters, opening into an concept living room. Lower level has the potential for a hair spa!! This is your chance to own a piece of paradise! (id:49269)
Revel Realty Inc.
Lower - 17 Mellenby Street
Hamilton (Stoney Creek Mountain), Ontario
Discover your new home in this desirable Stoney Creek neighbourhood! This beautifully renovated 2-bedroom, 1-bathroom lower floor unit offers a spacious living area with just over 1000 sq ft. Enjoy exclusive in-unit laundry for your convenience. Located close to the highway, parks, schools, and many other amenities, this home combines comfort and accessibility. Tenant to pay 40% of utilities. (id:49269)
RE/MAX Escarpment Realty Inc.
1 & 2 - 412 Four Mile Creek Road
Niagara-On-The-Lake (105 - St. Davids), Ontario
Introducing a newly constructed plaza in St. Davids, Niagara-on-the-Lake with 3 units remaining ranging from\r\n1,729.54 sqft to 3,671.02 sqft. Each unit features a front door & back door with unit 1 featuring an additional\r\nside entrance, ensuring plenty of natural light and direct access to the parking lot. Unit 1 & 2 are available as\r\none large 3,671.02 sqft unit. The building comprises five units, two of which are currently leased. Situated on\r\na corner lot at the intersection of Line 9 and Four Mile Creek Road, this location boasts entrances from both\r\nstreets, providing excellent accessibility. It’s positioned along a major route with strong traffic flow and\r\nvisibility for your business. There’s ample parking available for both staff and customers. Plus, it’s\r\nconveniently located near the QEW and Highway 405, offering quick access to Niagara Falls, St. Catharines,\r\nand the US border. (id:49269)
Revel Realty Inc.
714 Main St W Street W
Port Colborne (878 - Sugarloaf), Ontario
Welcome to 714 Main Street in Port Colborne! This charming 3-bedroom, 1.5-bathroom home is situated on a spacious 113' x 165” deep lot, offering plenty of room to enjoy the outdoors. With no rear neighbours, you'll love the serene views backing onto a quarry—perfect for peaceful living just outside the city. The property boasts a detached garage, storage shed, and parking for up to 5 cars, providing ample space for vehicles and outdoor toys. Ideal for families seeking privacy and tranquility while still being close to all amenities. Connect with us today for your private tour! (id:49269)
Royal LePage NRC Realty
34 Angels Drive
Niagara-On-The-Lake (105 - St. Davids), Ontario
Welcome to this exceptional oversized bungalow nestled in the picturesque and highly sought-after St. David's, a perfect blend of luxury, comfort, and convenience. With 3 + 1 spacious bedrooms, 3 full bathrooms, and 1 half bathroom, this home offers the ideal space for both family living and entertaining. Step inside to be greeted by 10 ft ceilings and 8 ft doors, adding to the open and airy feel throughout the home. The heart of the house is the gorgeous gourmet kitchen, complete with a large island, perfect for meal prep, casual dining, and gatherings. The kitchen is designed with premium finishes and ample storage, ideal for the chef in the family. The partially finished basement is a versatile space that includes a large rec room, providing a perfect area for additional living, a home theater, or a playroom for the kids. The potential for further customization makes this basement an exciting opportunity to add your personal touch. Located in the serene and beautiful neighbourhood, this home provides the perfect balance of privacy and access to local amenities, including wineries, parks, and excellent schools. Enjoy living in a community known for its charm and tranquility, yet conveniently close to everything the Niagara region has to offer. (id:49269)
RE/MAX Niagara Realty Ltd
54 Beachwalk Crescent
Fort Erie (337 - Crystal Beach), Ontario
Welcome to Beachwalk in the spectacular Crystal Beach! This two-storey coastal Beachside bungaloft offers a modern, open-concept living experience designed for brightness, space, and functionality. It features 1900 square feet of high quality living space and features 3 bedroom, and 2.5 baths. With standard 9' ceilings and large windows, the home is bathed in natural light, creating an inviting atmosphere. Over $75k in upgrades has been invested to enhance the living and dining areas, perfect for relaxation and entertaining. The kitchen is a dream with functional islands, designer hardware, and quartz countertops. The open concept dining and living space add to this homes appeal and features a gas fireplace. The main floor primary bedroom boasts walk-in closets and a 3 piece ensuite for your retreat. The second storey features a third bedroom with ensuite privilege, leading to a 4 piece bath and loft space. Notable features include upgraded railing in the loft, a garage space much wider than standard for added convenience, and rough-ins for both central vacuum and additional washroom in the basement, and luxury vinyl plank flooring. The attention to detail extends to the pre-installed hard wiring for valence lighting in the kitchen, showcasing the thoughtful planning and quality craftsmanship throughout. Experience the best of Crystal Beach living, where modern comforts and coastal charm blend seamlessly to create a truly exceptional retreat. Minutes from the beach, downtown Ridgeway and all that this amazing community has to offer. A lifestyle where every detail has been considered! (id:49269)
Royal LePage NRC Realty
11 - 77 Avery Crescent
St. Catharines (456 - Oakdale), Ontario
Welcome to 11 - 77 Avery Crescent. Tucked in a quiet complex you will find this 9 year old beautifully appointed bungalow. With all the benefits of a freehold, with the benefit of lawn maintenance, snow removal, and water included but gives you the independence and privacy to care for your own home. With two spacious bedrooms, with the primary enjoying a large walk-in closet and spectacular en-suite with tiled shower and glass doors. The second bedroom, which is also perfect for an office or den, is directly beside the second 4 piece washroom so really both of them have the exclusivity of their own bathroom. The kitchen enjoys a large island, stylish backsplash and hard surface counter tops and leads to an open concept living and dining area. And the best part? The house backs directly onto the Municipal golf course. The views are incredible, you don’t have any backyard neighbors, and the possibilities to add to this property at a great price are endless. (id:49269)
Royal LePage NRC Realty
6 - 410 Derby Rd
Fort Erie (337 - Crystal Beach), Ontario
Profitable Business Opportunity in Crystal Beach! \r\n\r\nHere’s your chance to own The Wag More Boutique, the only pet store in the thriving, lakeside community of Crystal Beach! this well-established and profitable business is beloved by locals and visitors alike, offering a wide range of unique pet products that attract a loyal customer base year-round.\r\n\r\nNestled in a bustling area known for its stunning waterfront views, lively shops, and popular restaurants, The Wag More Boutique benefits from a consistent flow of foot traffic. Whether you’re an experienced entrepreneur or looking to start fresh, this is your opportunity to own a thriving business in one of Niagara's most sought-after communities. (id:49269)
RE/MAX Niagara Realty Ltd
23 Raymond Street
St. Catharines (451 - Downtown), Ontario
Existing Tri-plex for major renovation or demo for new building on this wanted R3 zoned lot in Downtown St. Catharine's. Many uses permitted. (id:49269)
Peak Performers Realty Inc.brokerage
4bobsw - 1235 Villiers Line
Otonabee-South Monaghan, Ontario
UNIT # 4 Bob's Way... GET AWAY to your very own vacation spot. Enjoy golfing, boating, fishing, relaxing, going to the beach all in one day! This 2-bedroom resort cottage at Bellmere Winds Golf Resort located on Rice Lake was designed for families with its 1 queen, 2 doubles, 2 single beds AND conveniently located across the road from one of two saltwater pools where you can lounge around, read your book, and watch the kiddies. This Northlander POPLAR model is equipped with a propane furnace, air conditioning, and full-size appliances. Fibre high-speed internet is available for those working remotely. This pet-friendly resort offers a stress free lifestyle with resort fees covering unlimited golf for 6 family members, utilities, lawn maintenance, and resort-run family events many geared towards young children. Amenities include golf, water activities, two swimming pools, splashpad, beach, and boat slips (additional charge). Bellmere Winds Golf Club, is a challenging 18 hole course rated 4.2 stars (online reviews) with stunning lake views. Nearby you'll find hiking trails, farm fresh products, shopping and excellent dining. Avoid HST with this private sale. 2024 site fees $9,938 incl. HST. Occupancy May 1-October 31 CHECK OUT THE VIRTUAL TOUR AND BROCHURE! (id:49269)
Sutton Group-Masters Realty Inc Brokerage
Lower - 311 Sanatorium Road
Hamilton (Westcliffe), Ontario
Where comfort meets convenience in Hamilton Mountains prestigious Westcliffe neighborhood. This stunning basement unit offers a well-designed 2-bedroom, 1-bath layout, perfect for those seeking a cozy, functional living space. The spacious bedrooms feature large windows, allowing for an abundance of natural light, while the modern bathroom is updated for style and comfort. The open-concept living area seamlessly flows into a kitchenette setup, creating an ideal space for relaxed evenings and entertaining guests. This property is not only a retreat but also ideally located, with close proximity to all essential amenities top-rated schools, colleges, healthcare facilities, parks, shopping centers, and major highways are just minutes away. Additionally, residents can enjoy the convenience of ample parking space and a separate, private entrance, ensuring both ease and privacy. Experience classic charm combined with modern convenience in this move-in-ready basement unit. (id:49269)
Century 21 Millennium Inc.
305 Ouida Street
Tay, Ontario
Top 5 Reasons You'll Love This Property: 1) Terrific levelled and deep building lot located in-town 2) Added benefit of the larger lot to add a pool, a workshop, or extra parking for a boat or trailer 3) Partially fenced yard adding a sense of privacy 4) Quick and easy Highway 400 access, perfect for commuters 5) Closely located near Georgian Bay and local beaches, perfect to enjoy in warmer months. Visit our website for more detailed information. (id:49269)
Faris Team Real Estate Brokerage
Faris Team Real Estate Brokerage (Midland)
60 Wellington St N/s Street N
Woodstock, Ontario
Very well maintained building. Good cap rate. Front porch roof replaced fall 2019. Basement fully insulated. Unit 54 3 bedroom unit totally renovated 3 years ago, rent $1,260.75/mo + utilities (gas, hydro, water/sewer). Stackable washer/dryer in unit. Unit 56 3 bedroom was totally renovated 10 years ago. Recently whole unit professionally painted. New washer, dryer in unit. Rent $1,800 + utilities. Unit 58 Lower 1 bedroom rent $832.10 including utilities. Unit 58 Upper 1 bedroom unit is presently vacant, potential market rent $1200 including utilities but tenant pays extra for A/C in summer. Unit 60 2 bedroom unit, painted 2016, rent $1,046.88 + utilities. Washer/Dryer in unit. Parking for 6 vehicles, 1 spot allocated to each unit. Breakers in all units. All 4 updated furnaces serviced annually. Some windows updated to vinyl. 4 water heaters rented. Half of roof is metal, half is membrane, porch is shingle. (id:49269)
Sutton Group Select Realty Inc Brokerage
47 Boyce Avenue
Toronto (Eglinton East), Ontario
Discover the perfect blend of convenience and privacy in this charming brick bungalow, situated on a rare oversized 50 x 150 ft corner lot at the end of a quiet avenue. With no neighbors to the front, back, and only one side, this property offers exceptional tranquility in the heart of the city. Located just steps from Kennedy Station, enjoy easy access to transit, making your commute a breeze. The main level boasts a spacious 3-bedroom, 1-bathroom layout with large windows that bring in abundant natural light. The lower level features a separate in-law suite, thoughtfully designed with 3 additional bedrooms, a dedicated kitchen, and a private entrance ideal for multigenerational living or rental income potential. A detached garage provides ample parking and storage, while the generous lot size opens up endless possibilities for outdoor living or future expansion. Whether you're looking for a family home, an investment property, or both, this gem is ready to welcome you. Don't miss this unique opportunity to put your stamp on this prime Toronto location! Offers anytime! (id:49269)
Century 21 Leading Edge Realty Inc.
1368 Deer Run Trail
Lakeshore, Ontario
Welcome to your ideal home! This property features 3 bedrooms and 2 bathrooms on the main level, including a luxurious ensuite bathroom for added comfort. The open-concept layout seamlessly connects the oversized kitchen, living room, dining area connected to big size covered patio. Independent laundry perfect for everyday living and entertaining. (id:49269)
RE/MAX Preferred Realty Ltd. - 585
2176 County Road 22 Road
Cardinal, Ontario
Recent boundary survey completed on this 27-acre gem with nat gas heat, a rare rural commodity! Picture yourself sitting on your wraparound veranda watching the sunrise or relaxing on your rear patio enjoying a spectacular country sunset! Meticulously renovated & maintained home, offering detached garage & massive storage bldg-Acreage allows almost limitless quantities of animals or distance from civilization! Main level central floor plan features a central staircase surrounded by a huge open area, foyer-family rm-living-dining & custom kitchen with solid wood cabinets to match period décor yet with granite countertops & stainless steel appliances-French doors lead to your backyard oasis incl 50 x 16 ft patio, built-in gas bbq & fenced-in pool area-Upstairs are 3 spacious bdrms & renovated 4 pc bath-2nd full bath/lndry rm in main level south wing-Updates: Steel roof-elec panel-wiring &more-Bell internet-Breathe fresh country air-Parcel incl 2 bldg lots ready for Buyer to sever & sell (id:49269)
Solid Rock Realty
163 Sutherland Crescent
Cobourg, Ontario
Welcome to this beautifully updated all-brick 4-bedroom townhome, offering the perfect blend of comfort and modern living. Step inside to discover a spacious, open-concept layout featuring updated decor throughout. The main floor is highlighted by a bright living area, perfect for entertaining, and a walkout to a durable composite deck overlooking a fully fenced yard, ideal for outdoor gatherings and relaxation, including a natural gas BBQ line. With 2 well-appointed washrooms, an attached insulated garage with 220V power for convenience, and a downstairs rec room, this home truly has it all. Located in a popular neighborhood, this home is move-in ready and waiting for you! (id:49269)
Royal LePage Proalliance Realty
966 Victoria Avenue
Windsor, Ontario
CRAFTSMAN STYLE 1.75 STOREY HOME RETAINING ITS AUTHENTIC ARCHITECTURAL CHARM. FROM THE COVERED FRONT PORCH & INTO THE MAIN LEVEL WITH SPACIOUS LIVING ROOM & NATURAL FIREPLACE, LARGE DINING ROOM, OAK FLOORING, OPEN TO KITCHEN & REDONE IN 2023, OFFICE ACCESSIBLE FROM FOYER, LARGE MASTER SUITE WITH PRIVATE BATH FEATURING HEATED FLOOR, LARGE TUB WITH AIR CIRCULATION, SEPARATE SHOWER & HEATED FLOOR. UPPER LEVEL WITH 3 BEDROOMS AND 2 PC. BATH. FULL BASEMENT WITH GRADE ENTRANCE TO REAR YARD & 2 CAR DETACHED GARAGE. FOR DETAILS CALL LISTING REALTOR®. (id:49269)
Royal LePage Binder Real Estate - 639
1401 Seymour Street Unit# A + B
North Bay, Ontario
High Traffic, highway exposure retail / office opportunity. Over 30,000 cars pass daily 2100 square feet at grade space ready for fit up. Can be demised into 2 units 1200 sqft & 900 sqft. Option to add a further 2600 sqft on second floor. Landlord is installing new pylon sign and has plans for exterior building enhancements in 2025. Ample parking on site. This prime location also offers building signage opportunities. C6 zoning can accommodate multiple uses. This would be a exceptional location for any: quick service restaurant, professional services business, beauty, hairdresser, physio therapy, dentist etc.. (id:49269)
RE/MAX Crown Realty (1989) Inc.
RE/MAX Crown Realty (1989) Inc



