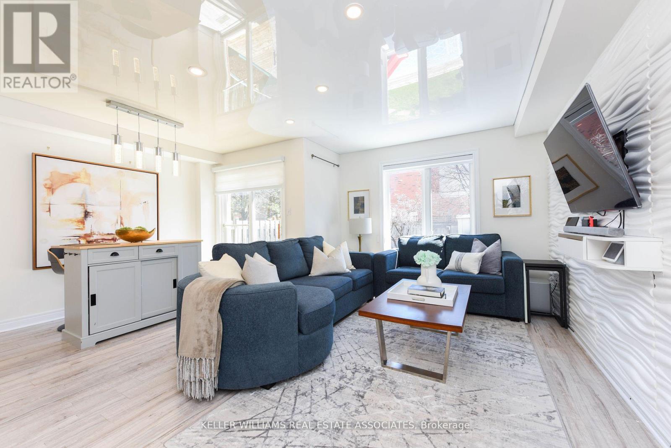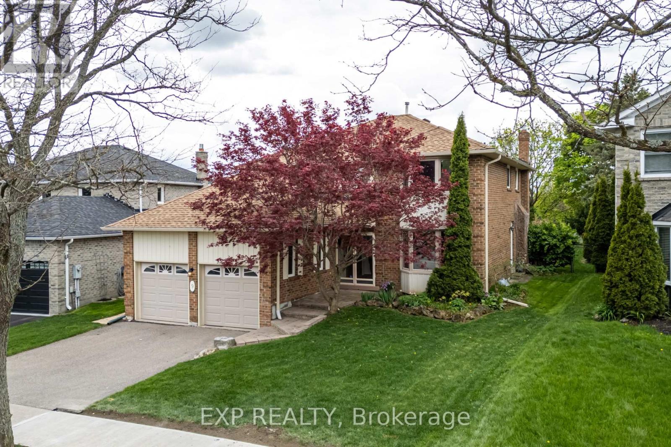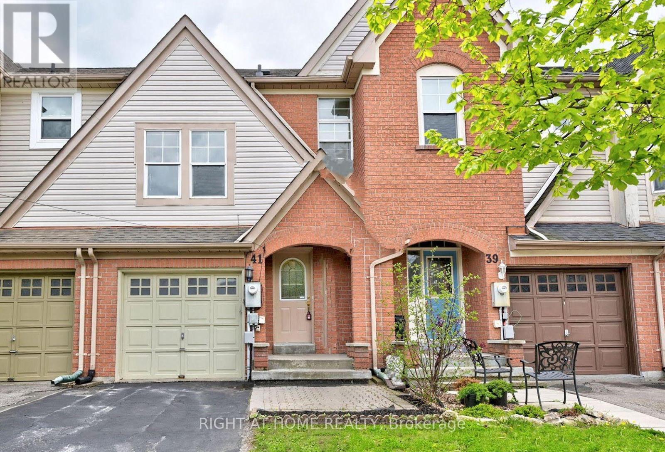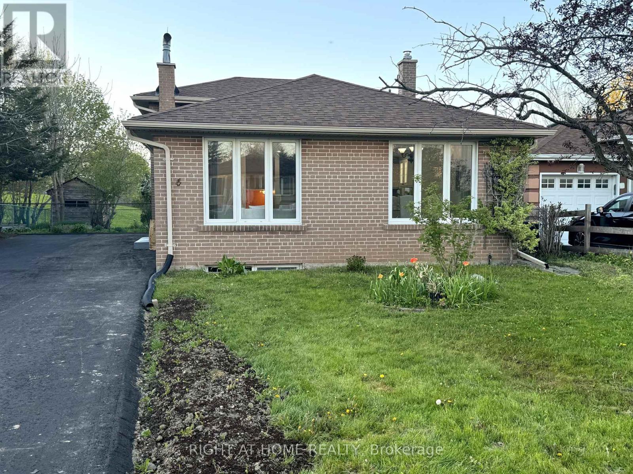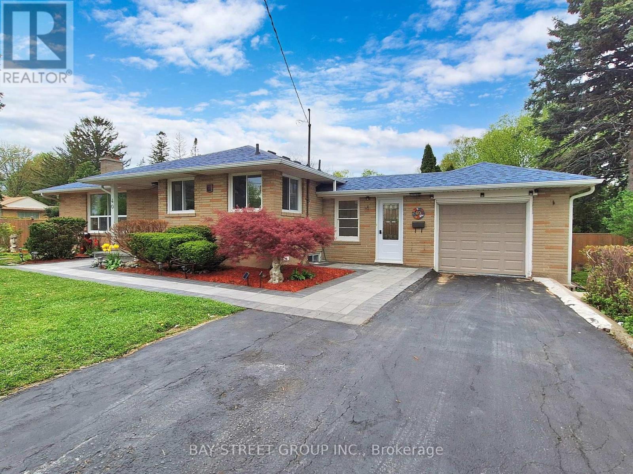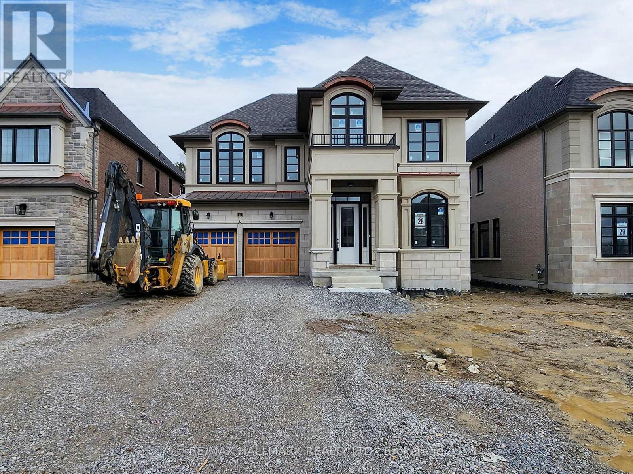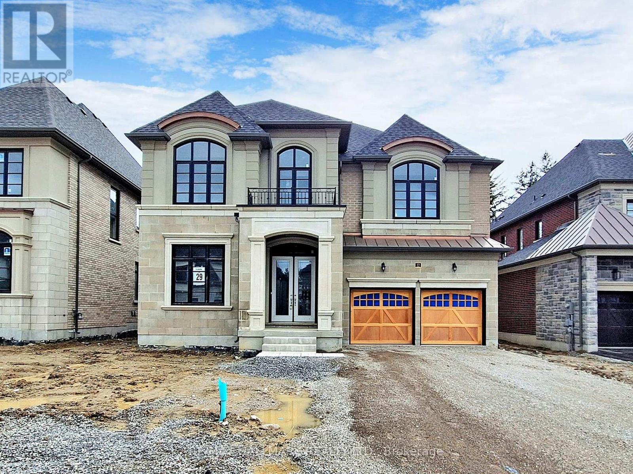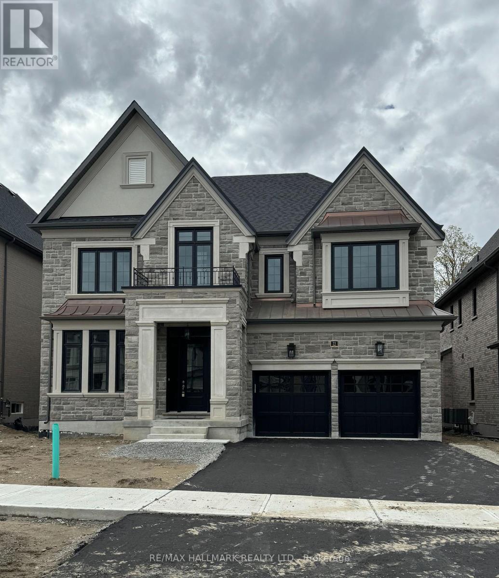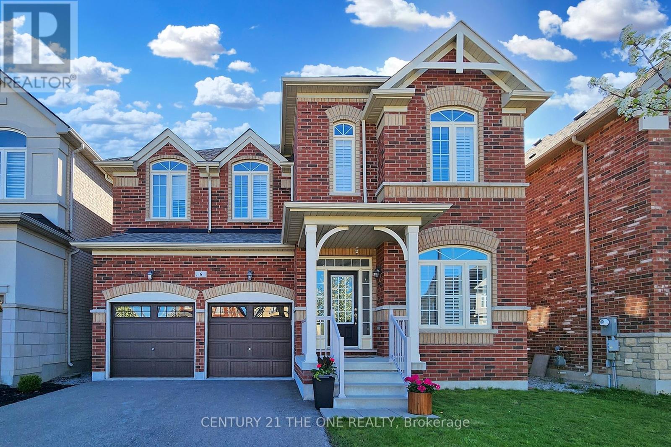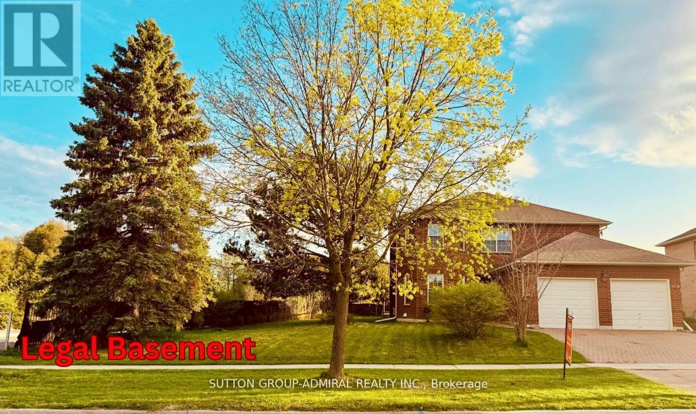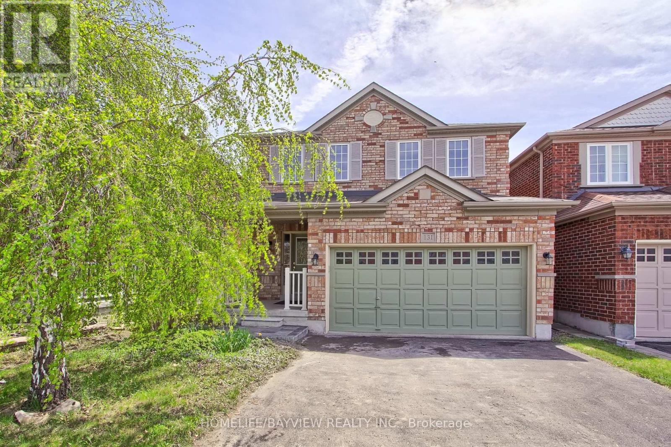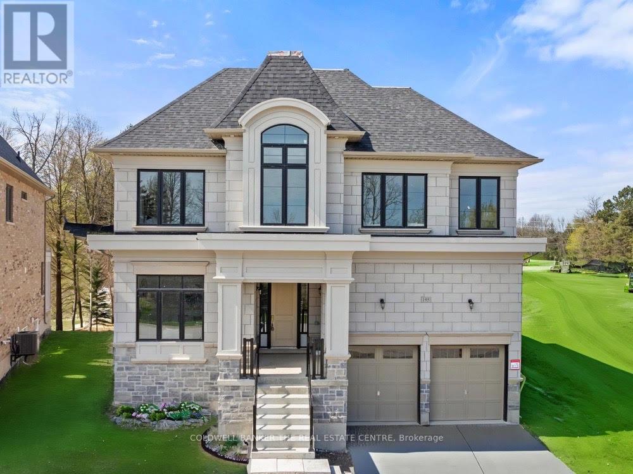17 Baywell Crescent
Aurora, Ontario
Welcome to this Turn Key Ready Semi Detach House! 3 Bedroom 3 Washroom Semi-Detached Home In Bayview Wellington Area! No Neighbours At The Back. Practical Layout With Separate Dining and Family Room. House is equipped with Lot of windows. All the big ticket items are updated such as: 1. New Furnace, 2.New Asphalt, 3. New Toilets,4. New Heat Pump ( Replacement of AC), 5.New Blinds, 6.New Laundry/Dryer, 7.200 electric AMP, 8.Electric Car outlet. 9.Pot Lights 10.Upgraded Kitchen Cabinets 11.Granite Counters In Kitchen, 12. Glass Railing. Upstairs you will find 3 Practical-size Bedrooms and 2 Full Wash. One of the rooms has a private balcony. No Carpet on the Second floor. The basement is finished with extra storage. We have **Pre-Inspection Report Available** !! You cannot beat the location, close to Aurora Arboretum, Parks, Schools, Shops, and Restaurants with quick access to Transit, Go Station & Major highways! Park 4 Car in Total. No Pedestrian Walkway. Big Lot Size!! **** EXTRAS **** All ELFs, New Washer & Dryer, All Blinds And Curtains, S/S Stove, Microwave, S/S Fridge, S/S Dishwasher. Smart Switches, Ecoobee Thermostat, Heat Pump, New Furnace, Electric Car Charger Outlet Only, 1 Garage Remote. Inspection Report Avail (id:49269)
Homelife/miracle Realty Ltd
9 Fielding Drive
Aurora, Ontario
Welcome to This Beautiful Home in Aurora, Ontario.Situated in a Highly Sought-after, Family-friendly Area this Home Offers a Perfect Blend of Comfort & Convenience.Enjoy the Abundance of Natural Light Which Creates a Warm and Inviting Atmosphere Throughout this Spacious Home.The Private Backyard Invites you to Take a Dip into the Swimming Pool or Simply Unwind and Enjoy the Peaceful Surroundings.Only Steps Away From High-Rated Schools Including IB Program, French Immersion and Special Programs. Enjoy the Unobstructed South Facing Views from the Comfort of your Kitchen or Living Room. Backing into Summit Park and in close proximity to Numerous other Parks And Trails. Great Size Bedrooms & Bathrooms, Amazing Layout with Large Windows And Lots of Natural Light and a Main-Level Laundry for Comfort. Finished Basement Including a Workshop. Premium Pie Shape Lot up to Almost 120Ft Deep and 65Ft Wide. **** EXTRAS **** In-ground Swimming Pool, Premium Pie-Shape Lot, Backing onto Park, Freshly Painted, New Kitchen Countertops, Heated En-Suite Bathroom Floor, En-Suite Custom Walk-in Closet. (id:49269)
Exp Realty
41 Evelyn Buck Lane
Aurora, Ontario
Step into this charming townhome! Nestled in one of the most sought-after neighbourhoods, this stunning freehold townhouse exudes elegance. The modern white kitchen features stainless steel appliances and a brand-new stove. Start your day in the cozy breakfast area, Enjoy the practical layout and relax in the fenced backyard with a deck. Retreat to the master bedroom with its high ceilings and ample walk-in closet. Natural light floods the finished basement, highlighting the spacious rec room and convenient washroom.The spacious driveway easily accommodates two cars.Conveniently situated within walking distance of schools, malls, Lambert Wilson Park, and trails, with easy access to transit, and just minutes away from the Go Train station (id:49269)
Right At Home Realty
4 Aurora Heights Drive
Aurora, Ontario
Great Location in the heart of Aurora, Back split 4 , steps to Yonge St, Newly renovated and Updated, PVC Laminate Flooring Throughout and Ceramics tile in the Finished Basement, Back Splash & New Cabinets, Crown Plastered Moulding, Backing onto Machell Park with Gate Access, Very Bright , Great Potential for Rental Income, Close to All Amenities, Shopping, School, Transit, Community Center, Impressive 8 car driveway and much more. **** EXTRAS **** All Window Covering, All Light Fixtures,Fridge, Stove, Micro Waive, Dishwasher, Washer & Dryer , Shed, Sump Pump. (id:49269)
Right At Home Realty
40 Dunning Avenue
Aurora, Ontario
Gorgeous Newly Renovated Bungalow In The Central Aurora! Lovely Huge Corner Lot Bungalow With A Full Finished Separate Entrance Basement Which Offers Lots Of Potential. Spacious And Bright Living/Dining Room, Excellent Layout With Open Concept Design. 3 Large Bedrooms On Main & 3 Large Bedrooms On Lower. Very Large Recreation Room Down Bsmt. Garage Attached To House. Close to Yonge St, shopping/amenities, park & public transit. **** EXTRAS **** Newly Renovated Kitchen, Floor And Washroom. This Home Is In Excellent Move-In Condition And Is A Must-See For Anyone. (id:49269)
Bay Street Group Inc.
17 Calla Trail
Aurora, Ontario
MAGNIFICENT BRAND NEW HOME BUILT BY RENOWNED 'FERNBROOK HOMES' PROUDLY SET ON A LARGE LOT IN PRESTIGIOUS PRINCETON HEIGHTS WITHIN THE SOUGHT-AFTER AURORA ESTATES COMMUNTY! The portico invites you into this executive beauty which will surely impress you and all your future guests! A fabulous and well-designed layout is full of upgraded features & finishes combined with masterful craftmanship. Hardwood floors, crown moulding & detailed ceilings, potlights, large windows capturing every bit of natural sunlight and much more. A gourmet kitchen every chef dreams of. Centre island with breakfast bar, high-end appliances, gorgeous cabinetry with plenty of storage space, a family sized breakfast area and a wall to wall 4 panel sliding glass door walk-out to the covered loggia and backyard. Relax & entertain in the family room with gas fireplace & multiple windows. Classy dining room is perfect for the memorable gatherings. Main floor office/den with glass double doors & crown moulding. Hardwood staircase with open risers and metal pickets lead you to the 2nd floor where you will find 4 very spacious bedrooms each with their own spa-like bathroom and plenty of closet space. The inviting primary bedroom suite boasts a luxurious 5 pc ensuite with a freestanding tub & glass walk-in shower and a massive walk-in closet. Convenient 2nd floor Laundry room. The lower level is awaiting your creativity and imagination. BONUS: YOU ARE JUST IN TIME TO PICK SOME OF YOUR OWN FINISHES INCLUDING CABINETRY. BUYER CHOOSES THE APPLIANCES AND THE BUILDER WILL INSTALL THEM. Located just steps to Yonge Street & public transit. Close to Viva, Go Train, shopping, golf course & other amenities, and easy access to highway. (id:49269)
RE/MAX Hallmark Realty Ltd.
13 Calla Trail
Aurora, Ontario
INTRODUCING THE BRAND NEW METICULOUSLY CRAFTED EXECUTIVE 'FERNBROOK' HOME SITUATED ON A LARGE LOT LOCATED IN THE PRINCETON HEIGHTS ENCLAVE WITHIN THE HIGHLY DESIRED AURORA ESTATES COMMUNITY. Live & Entertain with Distinction! As you enter through it's portico and double door entry, you will be instantly impressed with the quality of finishes & workmanship together with the ease of a flowing and practical layout. Gorgeous Hardwood floors, crown moulding, detailing ceilings & an abundance of potlights create a warm and inviting ambiance..AND..YOU ARE JUST IN TIME TO CHOOSE SOME OF YOUR OWN FINISHES INCLUDING CABINETRY! Designed with the Gourmet Chef in mind, this 'Aya' designed kitchen is sure to meet all your wish list. Centre island with Breakfast bar, plenty of cabinetry and storage space, marble countertops & a separate servery. The breakfast room offers a seamless transition to the outdoor covered loggia. Appliances to be chosen by the buyer and builder will install. Open Concept great room overlooks the backyard & features a gas fireplace, waffled ceiling & potlights. Entertain in style in the elegant dining room. BONUS: Main floor bedroom with it's own bathroom & large closet. Also a Main Floor den, perfect for working from home or a quiet place to relax & read. The hardwood staircase with open risers & metal pickets invite you to the upper level providing an additional 4 spacious bedrooms each with it's own luxurious bathroom and large closet. Double door entry into the private primary bedroom suite with a massive walk-in closet and a spa-like ensuite with freestanding tub & walk-in glass shower. Convenient 2nd floor laundry room. Lower level awaits your creative design. The possibilities are endless! Located just steps to Yonge Street & public transit. Close to Viva, Go Train, shopping, golf course & other amenities, and easy access to highway. (id:49269)
RE/MAX Hallmark Realty Ltd.
21 Calla Trail
Aurora, Ontario
BUILDER'S MODEL HOME-BRAND NEW! Spectacular executive home with a 3 car tandem garage offers unparalleled luxury sophistication set on a large lot within the elite Princeton Heights community of Aurora Estates.Proudly built by Fernbrook Homes filled w/upgraded features finishes combined with quality craftmanship.Step inside from the portico to the spacious marble foyer where you will immediately appreciate that no detail has been overlooked. An amazing floorplan perfect for not only family living but also for entertaining large groups.White oak hardwood floors flow seamlessly throughout, complemented by potlights, detailed ceilings & crown moulding, upgraded light fixtures and abundant natural lighting. Elegant living room with multiple windows and coffered ceiling. Refined dining room with chandelier creating ambiance and unforgettable memories to be made. Every chef's dream kitchen by 'Downsview' is unbelievable. Top of the line integrated appliances, large centre island with pendant lighting & breakfast bar, plenty of floor to ceiling cabinetry with marble countertops, separate severy room and breakfast area with walk-out to deck. Stunning open concept great room features soaring approx. 20ft ceilings open to the 2nd floor, gas fireplace with porcelain wall surround, suspended chandeliers & huge picturesque windows overlooking the backyard. Distinguished main floor office/den. The contemporary staircase with open risers & metal pickets leads to the 2nd floor offering a loft area overlooking the great room, convenient laundry room and 4 amazing bedrooms each with it's own luxurious ensuite bathroom with heated floors & large closet with organizers. BONUS: Bright, finished lower level provides even more living space wan exercise/media room, recreation room, wet bar, Napoleon gas fireplace,a spa-like bathroom, cold cellar/cantina plenty of storage space. This home is truly a masterpiece! **** EXTRAS **** Located just steps to Yonge St & public transit. Close to Viva, Go Train, shopping, golf course & other amenities. Easy access to highway. (id:49269)
RE/MAX Hallmark Realty Ltd.
6 Roy Harper Avenue
Aurora, Ontario
Welcome To The Mostly Desired Aurora Trails Community! This Luxurious 4+1 Bdrm Home Tucked Away On A Child Safe Cul-De-Sac Court. No Sidewalks! Appx 3250 Sqft As Per Builders Plan, Meticulously Maintained By Original Owner. Great Layout, Main Fl Office, Cozy Family W/ Fireplace, Pot Lights & Hardwood Floor, 9Ft Ceiling On Main & 2nd Floor, California Shutter Throughout. Chef's Gourmet Kitchen W/Center Island, Quartz Counters & Marble Backsplash. 2nd Floor Huge Primary W/ His/Hers Walk-In Closets & 5-Pc Spa Like Ensuite. Large Den Featuring Window & Closet, Can Be Easily Converted To 5th Bdrm. **** EXTRAS **** Exceptional Location! Surrounded By Parks And Trails. Mins to 404, Go Station, Highly Ranked Schools! Close To Many Entertainment And Shopping Plazas, T&T, Walmart, Home Depot, Farm Boy, Home Sense, Winners, Golf Courses And Many More. (id:49269)
Century 21 The One Realty
243 Murray Drive
Aurora, Ontario
Exceptional opportunity, motivated Seller's willing to consider a seller take back mortgage with minimum 30% down payment. Rarely offered 91 ft Frontage, Fully remodeled large Exec 4 Bdrm Home with 3 bed, 2 bath sep. LEGAL income basement apart. with side entry. Located in Prestigious Aurora Highlands! Engineer Hwd Floor Thru/O, A dream Timber framed sunroom! New Kitchen with Quartz counter top, back splash and breakfast bar, huge Living/Dining combined with a bay window overlooking deck & WB Fireplace. Over 50 Pot lights Thru/O, Brkfst Area & W/O To Sun Rm! Main Flr Laundry. Spacious Master bed. W/ W/I Closet, 4 Pc Ensuite & Sep. Office O/L'ing Ravine! An in law suit Bsmt in the main house. Great home for investment or growing family. Walking distance to Yonge street with all amenities of life! Walking trail and ravine development A High Ranking Schools and many more .. 2d basement was built last year by permit ,a legal apartment, priced to sell! A must see! **** EXTRAS **** A huge private and government under going project \"Aurora Highland Gate Redevelopment\" is going to make a world class community.. park ..upgrading the neighborhood and it's in the last phases for more info please refer to Aurora.ca (id:49269)
Sutton Group-Admiral Realty Inc.
131 River Ridge Boulevard
Aurora, Ontario
Very Well Kept, Bright And Spacious Home Located In One Of The Best Areas of Bayview Northeast Community. Freshly Painted, Master Bedroom with Walk In Closet and 4 pc Ensuite, 9' Ceilings on the Main Floor, Gleaming Hardwood Floor on the Main Level, Oak Staircase, Updated Kitchen With New Quartz Countertops And Backsplash. Property Conveniently Located Close To School, Parks, T&T's, LA Fitness, Restaurants & Shops, Short Drive To Hwy 404 & Go-Train. (id:49269)
Homelife/bayview Realty Inc.
195 Cranberry Lane
Aurora, Ontario
Welcome to your dream oasis in the heart of Aurora! Nestled in a highly coveted neighborhood, this luxurious 5-bedroom home stands proudly on a sprawling premium lot measuring 50x350 feet. Prepare to be captivated by its unparalleled charm and sophistication. Step inside to discover a masterpiece of modern living, where no detail has been spared. The main floor boasts exquisite hardwood flooring that adds warmth and elegance to every step. As you enter, a stunning office with French doors offers the perfect space for productivity or relaxation. Indulge your inner chef in the gourmet kitchen, equipped with high-end appliances and a large center island, ideal for culinary adventures and entertaining alike. Adjacent is the inviting family room, featuring a large glass sliding door that seamlessly connects indoor and outdoor living. Step onto the covered porch and behold your private backyard oasis, a tranquil retreat for enjoying serene moments or hosting lively gatherings. Retreat to the lavish primary bedroom, where a spacious walk-in closet and a luxurious 5-piece ensuite await, promising blissful moments of relaxation. Convenience meets practicality with an upstairs laundry room, ensuring effortless daily routines. With extra windows in the basement, natural sunlight floods the space, creating an inviting ambiance for future possibilities. Outside, marvel at the spectacular views of the picturesque walking trails and park, right from your doorstep. Highland Gate Central Park covers over 50 acres with open parkland, ponds, and wetlands. Discover 7.5 kilometers of trails for walking, jogging, or cycling. Find serenity at the meditation circle nestled within the park. This home is more than just a residence; it's a lifestyle statement, offering unparalleled comfort, luxury, and convenience. Don't miss the opportunity to make this custom, one-of-a-kind sanctuary your own. Welcome home to the epitome of modern living in Aurora! **** EXTRAS **** Everything in this home has been upgraded! The high end appliances, hardwood floor, every tile, 8F doors, staircase, smooth ceilings, pot lights, extra windows in the basement, coffered ceiling, huge premium lot. Over 350K in upgrades!!! (id:49269)
Coldwell Banker The Real Estate Centre

