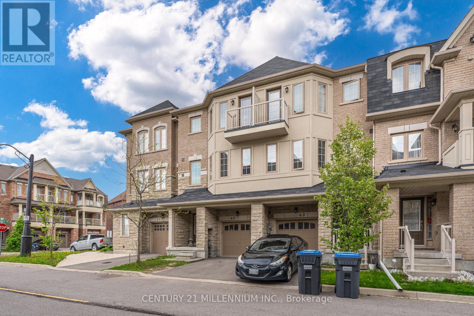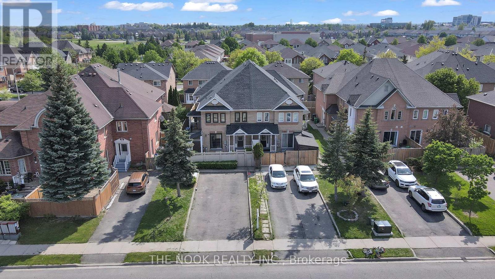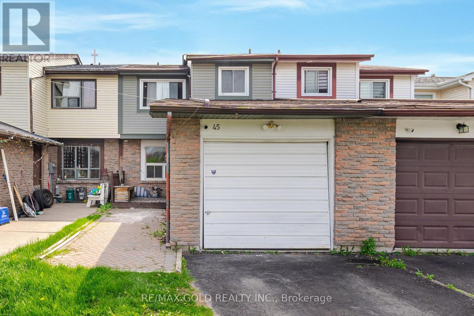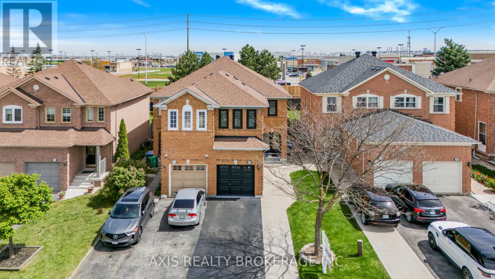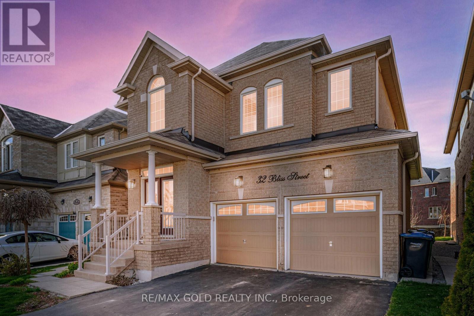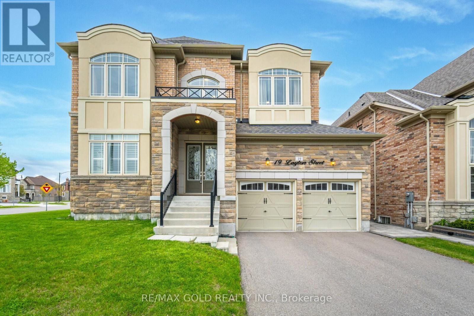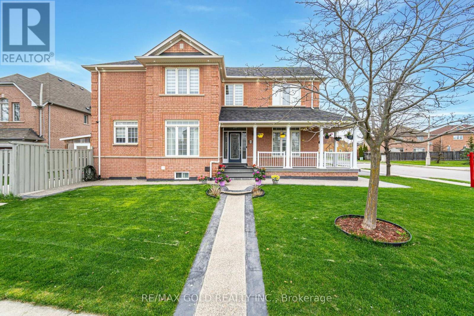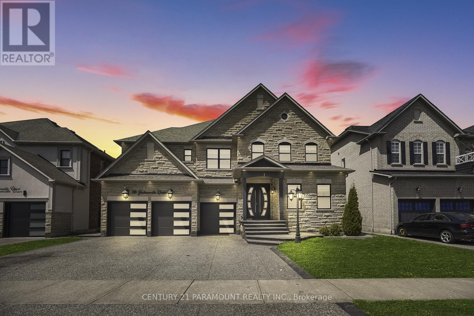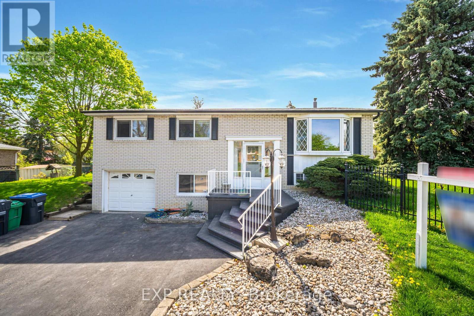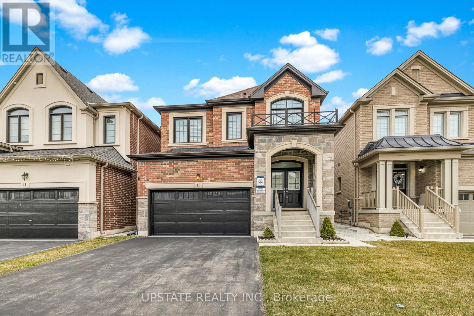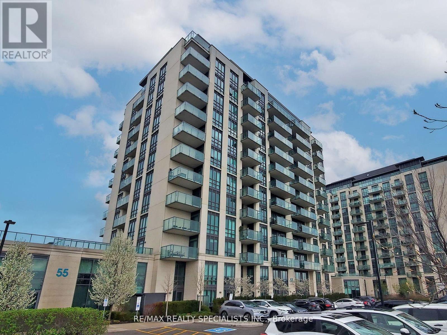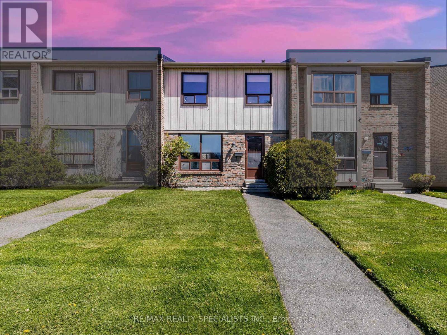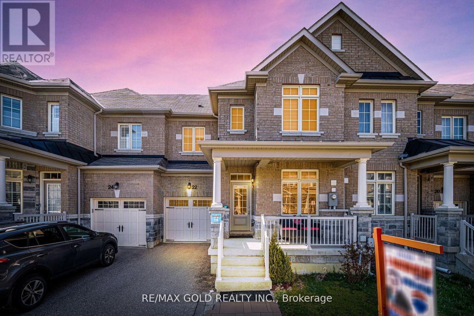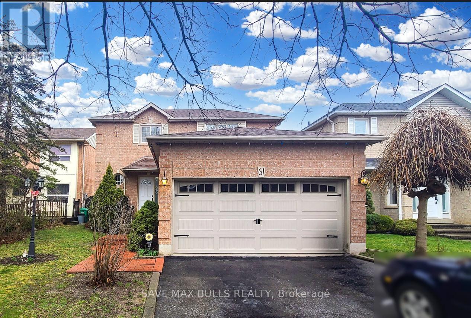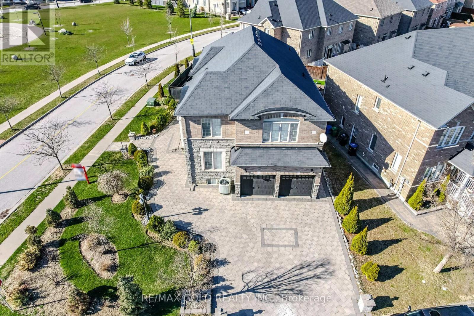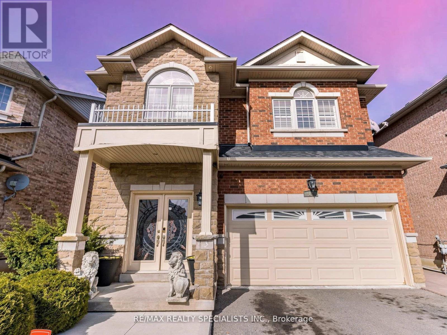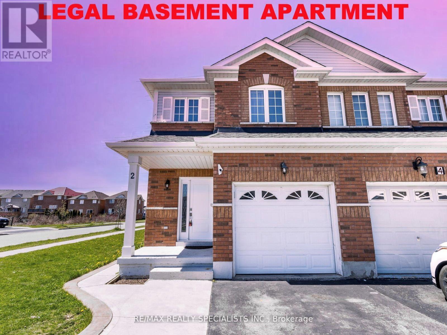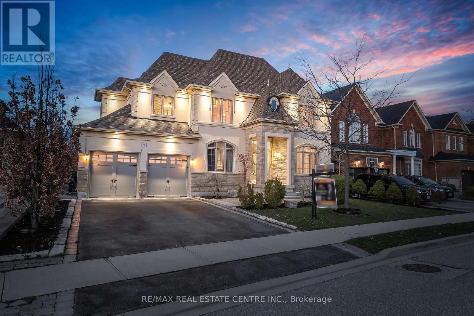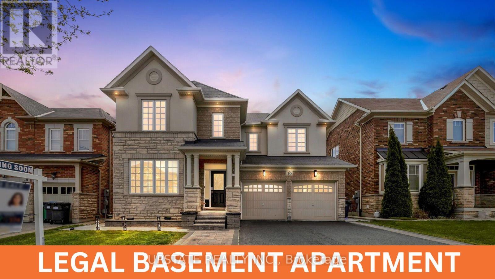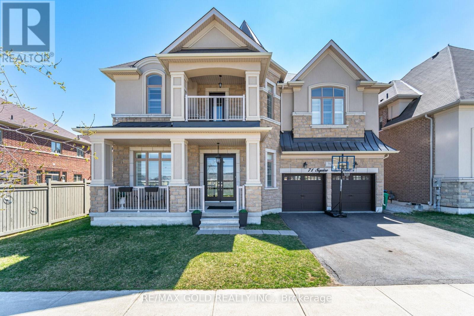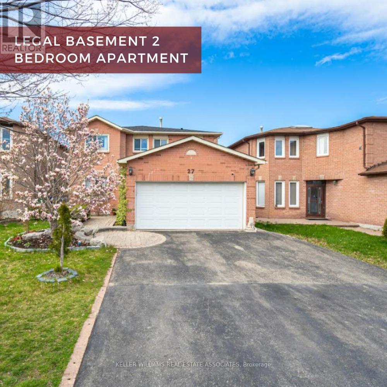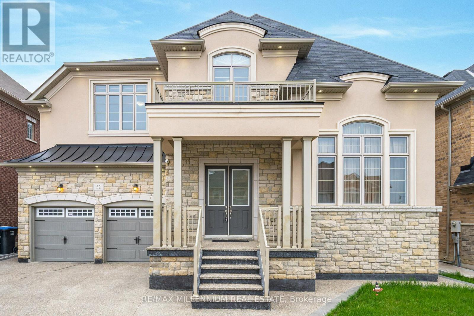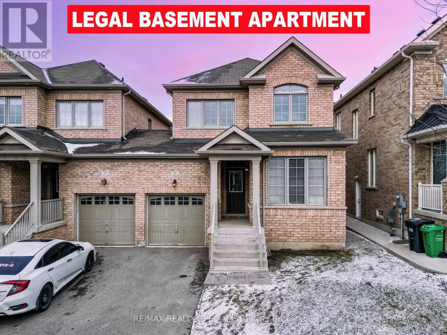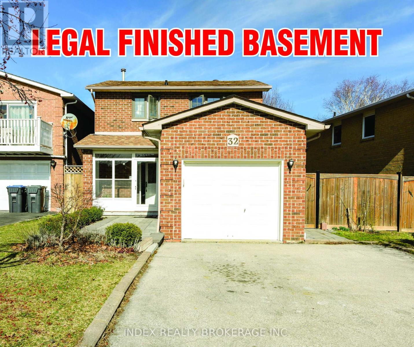45 Tollgate Street
Brampton, Ontario
Come take a tour of this Desirable & Spacious three-story plus basement townhome nestled in the sought-after Heart Lake area. Offering spacious living and a prime location, this home is truly a gem. Featuring 3 plus 1 Bedrooms & 3 bathrooms. Step inside, you're greeted by a bright and airy entryway that sets the tone for the rest of the home. With abundant natural light streaming in, you'll feel instantly at ease. An Open kitchen with ample storage and pantry, and a versatile ground floor den. Just shy of 2000 Sq Ft. Convenient to transit, schools, shopping, Highway 410, and hospitals. Ideal for comfortable, well-connected living. Steps From The Prestigious Turnberry Golf Course, School & Transit, Trinity Commons Shopping Mall, Hwy 410, Heartlake Conservation & Esker Park. **** EXTRAS **** POTL FEE 103.00 (id:49269)
Century 21 Millennium Inc.
157 Pressed Brick Drive
Brampton, Ontario
Welcome home to this charming 3 bedroom front quad, in a desirable family friendly neighbourhood. Step inside to a spacious well thought out layout, boasting 1400 sq ft of living space! Excellent sized kitchen with wood cabinets, Newer stainless steel appliances (2020-2022) and breakfast area, with a walk out to your own private fenced (vinyl fence 2018) front patio. Perfect for watching the kids play while you enjoy your morning coffee! Oversized living room with combined dining room ideal for entertaining. On the 2nd floor you will find large bedrooms, engineered hardwood floors (2021), large windows providing tons of natural light and spacious 4 pc bathroom. The Large primary bedroom offers a large sun filled window, walk-in closet and semi-ensuite. Spend your Friday evening having a movie night with your family in the basement rec room, with a cozy gas fireplace but also provides an ample amount of storage to tuck things away! Location, location, location! Fantastic convenient location with everything at your doorstep. Walking distance to fortinos, Walmart, restaurants, banking, gas stations, & more. Enjoy the outdoors, walking distance to parks, conservation, walking/biking trails along the Etobicoke Creek Trail. Easy walk to schools, rec centers, tennis courts, you name it, its close by. **** EXTRAS **** Nothing to do but move in! Updates: Vinyl Fence(2018); Windows & Sliding Dr(2021); Siding(2021); Engineered hardwood flrs(2022); Dishwasher(2022); Stove(2022); Fridge(2020); Rangehood(2022); Attic Insulation(2021); Furnace; A/C & HWT (2019) (id:49269)
The Nook Realty Inc.
45 Greene Drive
Brampton, Ontario
This meticulously maintained 3-bedroom, 2.5-bathroom freehold townhouse, nestled on a quiet street, offers a spacious living and dining area, a family-size kitchen with an eat-in option, three large bedrooms, a deep lot, freshly painted, and 4-car parking. Conveniently located close to all amenities, it's the epitome of comfortable and convenient living. (id:49269)
RE/MAX Gold Realty Inc.
84 Mount Ranier Crescent
Brampton, Ontario
Welcome To Your Stunning 1700+ Sqft Semi-Detached Home Nestled In The Highly Sought-After Neighborhood Of Airport Rd And Bovaird Drive! This Spacious And Upgraded Home Offers Luxurious Living And Convenience At Every Turn. Step Into A Bright And Welcoming Main Floor With Pot Lights Throughout. Discover Four Beautiful Bedrooms, Including A Primary Bedroom Complete With A Large Ensuite Bathroom And Walk-In Closet. The Finished Basement Adds Even More Living Space To Enjoy, Boasting A Full Rec Room, Kitchen, And Laundry. With The Possibility Of A Separate Entrance From The Backyard, There Is Potential For Added Versatility Or Income. This Home Is Within Walking Distance To All Amenities And Grocery Stores. With 3 Car Parking And Upgrades Throughout, This Spacious Gem Is A True Standout And Shows 10+++. Don't Miss The Opportunity To Make It Yours! **** EXTRAS **** Security Camera System Installed and Included (id:49269)
Axis Realty Brokerage Inc.
32 Bliss Street
Brampton, Ontario
Aprx 2700 Sqft As Per MPAC!! Come & Check This Very Well Maintained Fully Detached Luxurious Home. Comes With Fully Finished Legal Basement With Second Dwelling + Sep Entrance. Main Floor Offers Sep Family, Combined Living And Dining Room!! Hardwood Floor Throughout The Main Floor & Pot Lights In The Family Room. Fully Upgraded Kitchen Is Equipped With Quartz Counters, Central Island & S/S Appliances!! 4 Good Size Bedrooms & Loft On The Second Floor. Master Bedroom with 5 Pc Ensuite Bath & Walk-in Closet. Fully Finished Legal Basement With 2 Bedrooms, Kitchen, 1 Full Washroom & Storage. Sep Laundry In The Basement. Huge Sunroom In The Backyard. **** EXTRAS **** All Existing Appliances: S/S Fridge, Stove, Dishwasher, Washer & Dryer, All Existing Window Coverings, Chandeliers & All Existing Light Fixtures Now Attached To The Property. (id:49269)
RE/MAX Gold Realty Inc.
19 Layton Street
Brampton, Ontario
Aprx 4000 Sq Ft. Built On 60 Ft Wide Pie Shaped Corner Lot. Fully Upgraded Detached Luxurious Home. Main Floor Features Sep Family Room, Combined Living & Dining. 10' Ft High Ceiling On The Main Floor. Fully Upgraded Kitchen With Upgraded Quartz Counters, In-Built S/S Appliances & Central Island, Walk In Pantry. Upgraded Tiles In Foyer, Kitchen, Breakfast Area, Powder Room & Laundry. Spacious Den & Harwood Floor On The Main Floor. Pot Lights & Coffered Ceiling In Den & Family Room. Second Floor Offers Loft, 4 Good Size Bedrooms + 3 Full Washrooms. Master Bedroom with 5 Pc En-suite Bath & Walk-in Closet. Separate Entrance To Unfinished Basement. 9ft Ceiling In Basement With 2 Set Of Stairs Leading To Basement. Enlarged Windows In Basement. No Side Walks On Both Sides, Upgraded AC, Sprinkler System, Front Door, California Shutters In Den, Living Room & Kitchen, Fencing, Central Vacuum, 4 Security Cameras, CAT 6 Connection & Cable Switches In all Bedrooms, Loft & Den, Garburator Connection In Kitchen etc. **** EXTRAS **** All Existing Appliances: S/S Fridge, Stove, Dishwasher, Washer & Dryer, All Existing Window Coverings & All Existing Light Fixtures Now Attached To The Property. Gas Line To Back Yard, Rough In For Security Cameras (id:49269)
RE/MAX Gold Realty Inc.
1 Princess Valley Crescent N
Brampton, Ontario
Come & Check Out This Fully Detached 3000 Sq Ft As Per Mpac Luxurious House Built On a Corner Lot. Comes With Fully Finished Legal Basement Registered As Second Dwelling + Sep Entrance. Fully Renovated House With Aprx $200K Spent On All The Quality Upgrades. Main Floor Features Sep Family Room, Sep Living & Sep Dining. Fully Upgraded Custom Kitchen With Granite Counters & New S/S Appliances. Harwood Floor & Pot Lights On The Main Floor. Second Floor Offers Loft, 4 Good Size Bedrooms + 3 Full Washrooms. Master Bedroom with 5 Pc Ensuite Bath & Walk-in Closet. Fully Finished Legal Basement Comes With 2 Bedrooms, Kitchen & Full Washroom. Separate Laundry In The Basement. New AC 2023, Exterior Pot Lights, 200 Amp Electrical Panel & Fully Finished Legal Basement Built In 2019 With Covered Separate Entrance And Much more. **** EXTRAS **** All Existing Appliances: S/S Fridge, Stove, Dishwasher, Washer & Dryer, All Existing Window Coverings, Chandeliers & All Existing Light Fixtures Now Attached To The Property. (id:49269)
RE/MAX Gold Realty Inc.
66 Jacksonville Drive
Brampton, Ontario
Luxury Living with 5 spacious Bedrooms and 5 modern bathrooms in the prestigious neighbourhood of Castlemore, this three car garage home sits on a 60 feet lot front, is rare to come by and is located in one of the most sought after locations of Brampton. Approx 4300 sqft above grade and an approx 2300 Sqft of Finished Basement with Separate Entrance. As you enter the home, you are greeted with open to above foyer and custom wall panelling in the living, dining and foyer areas of the home. The Office/Den is a separate room and has ample light. With over $300,000 spent on upgrades, this home is a must see. New Floors and stylish staircase creates an inviting atmosphere. The spacious kitchen has an extended cabinetry and built in appliances. This home comes with Central Vacuum and a sprinkler system for added convenience.Stamped Concrete Front. (id:49269)
Century 21 Paramount Realty Inc.
202 Mcmurchy Avenue S
Brampton, Ontario
Nestled on a charming corner lot, this delightful 2-bedroom home (original 3bdrm) boasts stunning curb appeal and impeccable maintenance throughout. Can easily be converted back to 3bdrms. Step inside to discover a warm and inviting living space, where natural light floods in from every angle, highlighting the home's cozy ambiance. The well-appointed kitchen offers ample storage and modern appliances, perfect for whipping up culinary delights. Retreat to the spacious bedrooms, each offering comfort and tranquility for restful nights. One of the highlights of this property is the in-law suite, complete with a separate entrance, offering endless possibilities for extra income or accommodating extended family members. Outside, the fully fenced private yard provides a serene oasis for outdoor enjoyment, with plenty of space for gardening, play, or relaxation. Conveniently located close to amenities, parks, schools, and transportation, this home offers the perfect blend of comfort, convenience, and potential. **** EXTRAS **** Fridge, Stove, Washer, Dryer, All Elfs (id:49269)
Exp Realty
13 Vineyard Drive
Brampton, Ontario
Luxuriate in the epitome of upscale living at 13 Vineyard, an exquisite modern double door entrance detached home nestled in the highly sought-after Westfield Community. This stunning residence boasts a contemporary design featuring 4 bedrooms and 3 bathrooms. The main floor welcomes you with soaring 9-foot ceilings adorned with elegant pot lights throughout. Hardwood floor throughout the house. Indulge your culinary desires in the beautiful eat-in kitchen, complete with a large island and stainless steel appliances. The expansive open-concept family room is perfect for relaxation, adorned with a cozy gas fireplace. Retreat to the primary bedroom oasis, complete with a lavish 5-piece ensuite and a spacious walk-in closet. The additional bedrooms offer ample space for comfort. Conveniently, the basement can be accessed through a separate entrance provided by the builder, offering potential for customization. RoughIn for Washroom provided in the basement. 200 AMP. Rack in Garage. This home is located in a highly sought-after area close to amenities such as a plaza, transit options, schools, parks, and easy access to the highway 401 & 407, GO station, Golf course, Amazon Warehouse, Chalo Freshco. (id:49269)
Upstate Realty Inc.
702 - 55 Yorkland Boulevard
Brampton, Ontario
Wow, Unbelievable - Just Out of A Magazine, Typically one of the Largest Corner Suite with Breathtaking and Enchanting view of the Claireville Conservation Greenbelt, where you can witness deer roaming and grazing right from your own balcony. Additionally, revel in panoramic vistas of downtown Toronto and the iconic CN Tower. The open concept living area is complemented by 9Ft Ceilings, Floor To Ceiling windows, Glittering Stone Wall, which bathe the space in natural light. Prepare to be captivated by the unmatched view and contemporary design of this exceptional property. Situated near major amenities and transit, this location ensures convenience at your doorstep. Suite Is Totally Upgraded, Thousands & Thousands Of $$$$ Spent, Granite Counter Tops n Kitchen & Bathrooms W/Under-Mount Sink, Painted In Designer Colours, 5"" Baseboards, Backsplash, Ensuite Bath With W/I Shower & Glass Door, Laminate Flooring Throughout & Much Much More.... **** EXTRAS **** Seeing Is Believing...1 Owned Parking Spots & 1 Locker For All Your Extra Storage Needs, Upgraded S/Steel Appliances, Newer Upgraded Clothes Washer & Dryer & Light Fixtures. Dare To Compare...Come Check It Out & Make It Your Home Sweet Home (id:49269)
RE/MAX Realty Specialists Inc.
7 - 7 Guildford Crescent
Brampton, Ontario
Welcome To Your Dream Home! This Captivating Property Is A True Gem, Boasting 3 Bedrooms Plus A Finished Basement, Offering Ample Space For Comfort And Versatility. Nestled In A Prime Location Steps Away From Central Park, Convenience Meets Luxury In This Residence. With Newer Appliances And Ensuite Washer And Dryer, Modern Living Is Effortless. Say Goodbye To Carpets With Laminate Flooring Throughout The Main And Second Floors, Creating A Child-Friendly And Easy-To-Maintain Environment. Ascend The Hardwood Staircase To Discover The Perfect Blend Of Style And Functionality. Ideal For First-Time Homebuyers Or Savvy Investors, This Home Promises Both Comfort And Potential. All Amenities Are Within Walking Distance, Ensuring Convenience At Your Doorstep. Enjoy The Perks Of Onsite Facilities Including A Swimming Pool And Community Park, Adding To The Allure Of This Exceptional Property. Don't Miss Out On This Opportunity Schedule A Viewing Today And Prepare To Be Amazed! **** EXTRAS **** Close To Pizza Store, Sobeys, Shopper Drug Mart, Ellen Mitchel Recreation Center, Parks, School! (id:49269)
RE/MAX Realty Specialists Inc.
22 Trentonian Street
Brampton, Ontario
Come & Check Out This Very Well Maintained Cozy Freehold 2 Storey Townhouse With Finished Basement!! An Open Concept Layout With Spacious Living And Family Room On Main Floor!! Upgraded Kitchen Includes S/S Appliances & Breakfast Area W/O To Yard!! Second Floor Comes With 3 Good Size Bedrooms & 2 Full Washrooms!! Master Bedroom Comes With Ensuite Bath and Walk-In Closet!! Fully Finished Basement Offers 1 Bedroom & 1 Full Washroom. Interlocking In The Backyard!! Close To all Amenities: Schools, Parks, Transit & Shopping Centre!! **** EXTRAS **** All Existing Appliances: S/S Fridge, Stove, Dishwasher, Washer & Dryer, All Existing Window Coverings, Chandeliers & All Existing Light Fixtures Now Attached To The Property. (id:49269)
RE/MAX Gold Realty Inc.
61 Mullis Crescent
Brampton, Ontario
Detached 3 Bed 2 Bath , Double car garage Home in a good sized lot. Rough-in for a Third bathroom in the basement. Very Conveniently Located in a highly sought after neighbourhood, Close To Schools, Transit And Many Amenities . New Hardwood Flooring &Freshly Painted, This charming property offers comfort and convenience in every corner. Embrace outdoor living in your very own private backyard oasis, complete with two cherry trees, one apple tree, and one pear tree. Imagine enjoying warm summer evenings under the shade of lush foliage or harvesting fresh fruits right from your own garden. Rainsoft Water Softener System included Finished basement Don't miss out on the opportunity to make 61 Mullis Crescent your forever home. Motivated seller. See Virtual tour **** EXTRAS **** All ELFs, Fridge, Stove, Washer, Dryer & Dishwasher.Rainsoft Water Softener System. (id:49269)
Save Max Bulls Realty
15 Gentry Way
Brampton, Ontario
Come & Check Out This Fully Detached Luxurious Home Very well landscaped & Facing The Park!! Comes With Finished Basement + Sep Entrance!! Built On 54 Ft Wide Premium Corner Lot. Main Floor Offers Sep Living, Sep Dining and Sep Family Room!! Hardwood Floor Throughout The Main & Second Floor!! Fully Upgraded Kitchen With Granite Counter Tops, S/S Appliances and Central Island!! Second Floor Offers 4 Bedrooms & 3 Full Washrooms. Master Bedroom with 5Pc Ensuite & Walk-in Closet. Fully Finished Basement Comes With 2 Bedrooms 1 Full Washroom & Kitchen. Entirely Upgraded House With Feature Walls (Wainscotting & Wall Paper) Around The House, Upgraded Kitchen & Bathroom Countertops, Exterior Interlocking, Crown Molding Throughout. Pot Lights In Living Room, Kitchen & Outside. **** EXTRAS **** All Existing Appliances: S/S Fridge, Stove, Dishwasher, Washer & Dryer, All Existing Window Coverings, Chandeliers & All Existing Light Fixtures Now Attached To The Property. (id:49269)
RE/MAX Gold Realty Inc.
13 Kirkhaven Way
Brampton, Ontario
~ Wow"" Aptly Captures The Essence Of This Exquisite 4-Bedroom, 4-Washroom Home Nestled In Credit Valley, Brampton, A Premium Deep Lot Marvel Stretching Almost 2500 Sqft. A Showcase Of Elegance, It Features Premium Hardwood Floors Across The Main Level, Complemented By A Stunning Circular Staircase. The Allure Extends With 9' Ceilings, Upgraded Light Fixtures, And A Luxurious Ambiance. The Kitchen, A Culinary Masterpiece, Is Equipped With A Center Island, Top-Notch Stainless Steel Appliances, And A Sleek Backsplash, Adjacent To A Cozy Family Room Adorned With A Gas Fireplace, Setting The Scene For Relaxation And Gatherings. The Master Suite, A Haven Of Privacy And Elegance, Boasts A Walk-In Closet And A 5-Piece Ensuite. Attention To Detail Is Evident In Each Bedroom, Promising Space And Comfort. The Finished Basement,Including A Bedroom, Kitchen, Full Washroom, And Potential For A Second Bedroom, Enhances The Home's Appeal, Offering Versatility And Extra Space. This Property Is A Prime Example Of Fine Living, Setting A High Standard For Luxury And Sophistication In The Neighborhood,Making It A Must-See For Those Seeking An Exquisite Living Experience. **** EXTRAS **** Convenient Main Floor Laundry! Making Laundry Day A Breeze! Hardwood Staircase! Steps To School, Park. Stylish Living Space With Plenty Of Room To Grow! (id:49269)
RE/MAX Realty Specialists Inc.
2 Wicklow Road
Brampton, Ontario
~ Wow Is Da Only Word To Describe Dis Great! Wow This Is A Must See, An Absolute Show Stopper!!! A Lovely 3+1 Bedroom Fully Semi Detached Home All-Brick Exterior That Is Sure To Impress! Located In Prime Location Of Credit Valley! This Residence Offers An Abundance Of Space For Comfortable Living! Hardwood Floors Through Out On Main Floor! Children's Paradise Carpet Free Home! Main Floor Features a Combined Living/Dining Room! Huge! The Chef's Kitchen Is A Highlight Of The Home, Backsplash, Creating An Elegant And Functional Space That Is Perfect For Cooking And Entertaining! Upstairs, There Are Three(3) Large And Spacious Bedrooms, Each With Its Own Unique Charm And Ample Closet Space! 1 Bedroom Legal Basement Apartment Ready For Extended Family Or Granny Ensuite! Vast Backyard Oasis: Play, Relax,Entertain!! Overall, This Is A Fantastic Family Home That Has Been Meticulously Cared For And Is Ready For New Owners To Move In And Enjoy All It Has To Offer! **** EXTRAS **** Steps To School, Park, Mins Away From Shopping, 5 Mins Drive To Mt. Pleasant Go Station! Children Paradise Carpet Free Home! Convenient Shared Laundry In Basement! Stylish Living Space With Plenty Of Room To Grow! (id:49269)
RE/MAX Realty Specialists Inc.
3 Hugo Road S
Brampton, Ontario
Elevate yourself by owning an executive luxury home in the prestigious Castlemore community in Brampton. Generous sized 5 Bedrooms with over 5000 square feet of finished living space and a grand open concept layout. Smooth Ceilings all throughout with large windows flooding the home with natural light. Stunning Stone and Stucco Exterior with Exterior Pot Lights. Oversized Tandem Garage allowing more parking space and a separate entrance providing access to a potential in-law suite in the basement. Enjoy your evenings relaxing in a Multi Jet Jacuzzi Tub in the Master Ensuite. A massive lot that is meticulously landscaped. Upgrades Include New Roof with Premium Shingles (2020), Fresh Paint, Crown Moldings, Central Vacuum, New Gas Stove (2024) & Fridge, Hardwood Floors, Pot Lights, Iron Spindles on Stairs, Crown Moldings, Large Chandeliers, Irrigation System for oversized backyard, Interlock stones and much more. You will appreciate the attention to detail. **** EXTRAS **** Brand New Garage Door with 4 Openers, New Modern Luxury Electric Fixtures & Chandeliers. New Modern Faucets in washrooms,New Basement Kitchen with brand new Appliance (id:49269)
RE/MAX Real Estate Centre Inc.
10 Pine Island Way
Brampton, Ontario
This exquisite home boasts 4+3 bedrooms and 6 bathrooms, complete with a LEGAL BASEMENT APARTMENT, situated in the sought-after Estates of Credit Ridge community. Its captivating exterior showcases a blend of stone and stucco. Upon entering, you're greeted by hardwood floors and recessed lighting in the family and dining areas. The kitchen is a chef's dream, featuring a built-in gas stove, stone countertops, recessed lighting, and a center island with ceramic flooring. Additionally, there's a convenient walk-in pantry in the kitchen. A separate den with ample natural light offers flexibility, while the spacious laundry room is equipped with built-in shelves and a custom counter. The bedrooms are generously proportioned with abundant natural light, with the primary bedroom boasting a walk-in closet, a luxurious 5-piece ensuite, and built-in shelves. The basement apartment comprises three spacious bedrooms, a combined recreational room, a living area, and a kitchen with a potential rental income of 3000.Outside, the property is adorned with features to enhance both security and ambiance. Landscape lights and hard-wired landscape lighting illuminate the exterior, creating a welcoming atmosphere. Interlocking front and back areas, along with a custom shed, further enhance the functionality and appeal of the outdoor space. With 200 AMP service, this home is a true gem and a must-see to fully appreciate its charm. B/I BBQ in the backyard with sink and countertop. It's conveniently located near the GO station, highway access, and all amenities including Ingleborough Public School. Don't miss out on this exceptional opportunity! (id:49269)
Upstate Realty Inc.
71 Squire Ellis Drive
Brampton, Ontario
Aprx 4000 Sq Ft. Upgraded Stone & Stucco Exterior. Built On 62 Ft Wide Lot. Fully Upgraded Detached Luxurious Home. Coffered Ceiling In The Family Room & Accent Walls Enhancing The Beauty Of This Luxurious House. Main Floor Features Sep Family Room, Combined Living & Dining. Fully Upgraded Kitchen With Quartz Counters, New S/S Appliances & Central Island. Main Floor Offers Spacious Den. Harwood Floor & Pot Lights On The Main Floor. Second Floor Offers Loft, 4 Good Size Bedrooms + 3 Full Washrooms. Balcony On The Second Floor. Master Bedroom with 5 Pc Ensuite Bath & Walk-in Closet. Separate Entrance To Unfinished Basement. **** EXTRAS **** All Existing Appliances: S/S Fridge, Stove, Dishwasher, Washer & Dryer, All Existing Window Coverings, Chandeliers & All Existing Light Fixtures Now Attached To The Property. (id:49269)
RE/MAX Gold Realty Inc.
27 Kirk Drive
Brampton, Ontario
Spacious Detached Double Garage W/Wide 40 Ft Lot With Spacious 4 +2 Bedrooms. Freshly Painted and New Legal 2 Bedroom Basement. No Pedestrian Walkway. Separate Living, Dining. Family room overlooks the Freshly Painted Deck. New Kitchen and Cabinets (2019) Gas Stove, Quartz Ctrs. Upstairs : Master: W/I Closet, 4Pc Ensuite. Basement is rented at $2000. Tenant is willing to stay. Bonus: No Sidewalk, Interior Garage Access & Main Floor Laundry. Upgrades : *New Light Fixtures. Brand New AC (2020). Roof( 2023), Freshly Paint ,Location : Close To Park, Transit, Downtown Go Station. **Pre-Inspection Report Available** **** EXTRAS **** S/S Fridge, Stove, Washer, Dryer, Furnace, A/C (2020), Existing Window Coverings And All Electric Light Fixtures, Owned Hot Water. (id:49269)
Homelife/miracle Realty Ltd
52 Fanning Trail
Brampton, Ontario
Situated in Vales of Humber | Model Home by Builder | 55-foot-wide lot | Stone and stucco exterior |Exposed Aggregate concrete Driveway| Exterior pot lights | Foyer entry with 10-foot ceilings | Living room with 14-foot ceilings | Large dining room with coffered ceiling | Smooth ceilings and pot lights throughout the main floor | Open concept kitchen with quartz countertops, island, S/S appliances, walk-out pantry & servery | Family room with fireplace | Main floor door extra high at 8 feet | Side and dual basement entry | Modern upgraded flooring | Oak staircase with iron pickets. | Primary room with his and her closets and 5-piece ensuite | 2 rooms with private ensuite | Upper floor laundry | Backyard with a concrete patio | 200AMP Panel Garage Door Opener **** EXTRAS **** S/S app, smooth ceilings, pot lights throughout. main floor, laundry on the second floor, exposed aggregate concrete driveway, 8-ft doors on the main floor, modern window coverings, cameras & security system, and upgraded flooring. (id:49269)
RE/MAX Millennium Real Estate
25 Chesterwood Crescent
Brampton, Ontario
~ Wow Is Da Only Word To Describe Dis Great! Wow This Is A Must See, An Absolute Show Stopper!!! A Lovely 3+1 Bedroom Link Detached Home All-Brick Exterior That Is Sure To Impress! @@Legal Basement Apartment! Located In Prime Location Of Credit Valley! This Residence Offers An Abundance Of SpaceFor Comfortable Living! Hardwood Floors Through Out On M/Floor! Main Floor Features Combined Living/Dining Room! The Chef's Kitchen Is A Highlight Of The Home, Quartz C'Tops, Newer Stove, Newer Fridge Featuring A Breakfast Bar, Creating An Elegant And Functional Space That Is Perfect For Cooking And Entertaining! Upstairs, There Are Three(3) Large And Spacious Bedrooms, Each With Its Own Unique Charm And Ample Closet Space! 1 Bedroom Legal Basement Apartment Ready For Potential Income Or Extended Family! Vast Backyard Oasis: Play, Relax, Entertain! Overall, This Is A Fantastic Family Home That Has Been Meticulously Cared For And Is Ready For New Owners To Move In And Enjoy All It Has To Offer! **** EXTRAS **** Steps To School, Park, Mins Away From Shopping, 5 Mins Drive To Mt. Pleasant Go Station! Convenient 2nd Flr Laundry And Separate Laundry In Basement! Stylish Living Space With Plenty Of Room To Grow! (id:49269)
RE/MAX Realty Specialists Inc.
32 Panda Lane
Brampton, Ontario
Welcome to Professors Lake Paradise! Your Cottage In The City! Where You Can Fishing, Paddle Boat, Swim OR Enjoy A Nice Day Walking Around The Lake Walking Distance Approximately 550M from Your Home. Newly Built 2 Bedrooms LEGAL Basement with Separate Entrance. hardwood Flooring, Large Family Room W/Out to Large Backyard. An open Concept Kitchen W Lots of Natural Light & Family Size Dining Area. Nothing Left To Do Move In.. Don't Miss It!! **** EXTRAS **** All Elf's Window Coverings, S/S Fridge, S/S Fridge, S/S Stove, S/ S Dishwasher, S/S Microwave, Washer, Dryer. (id:49269)
Index Realty Brokerage Inc.

