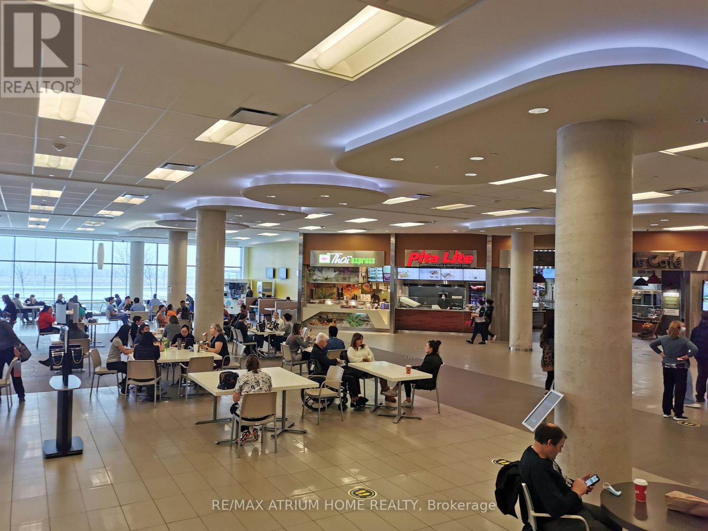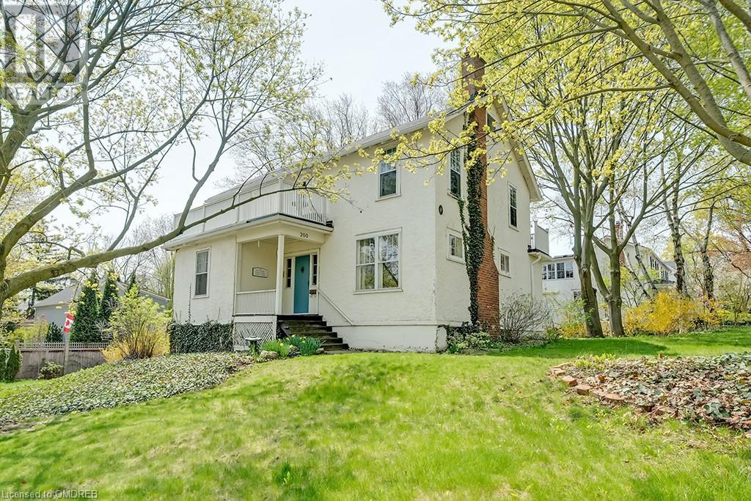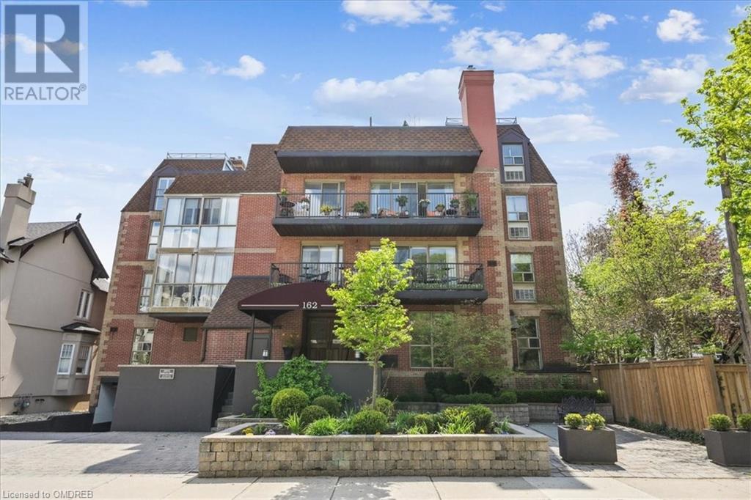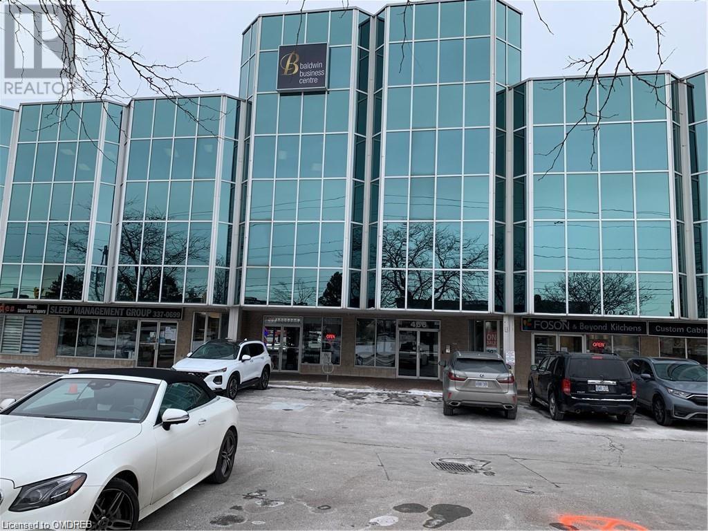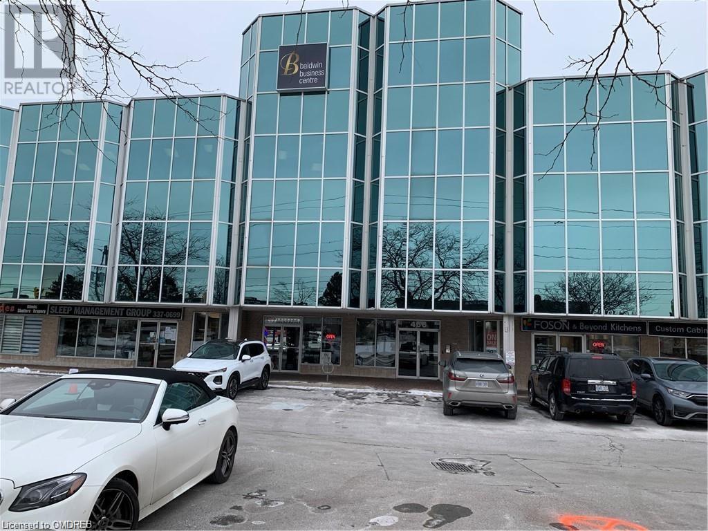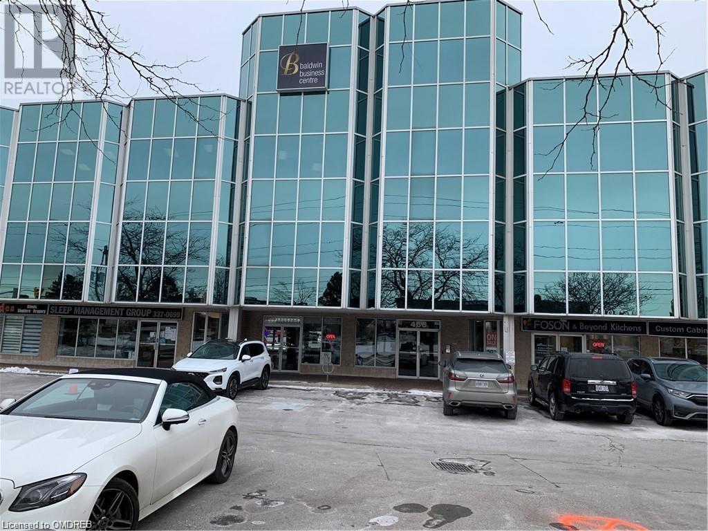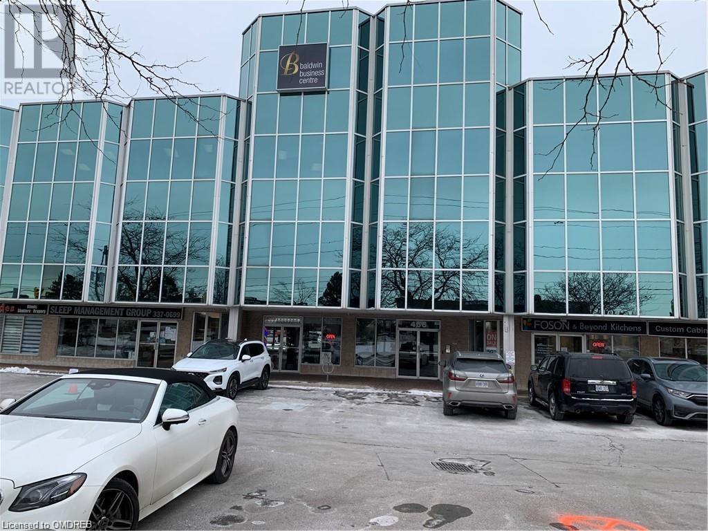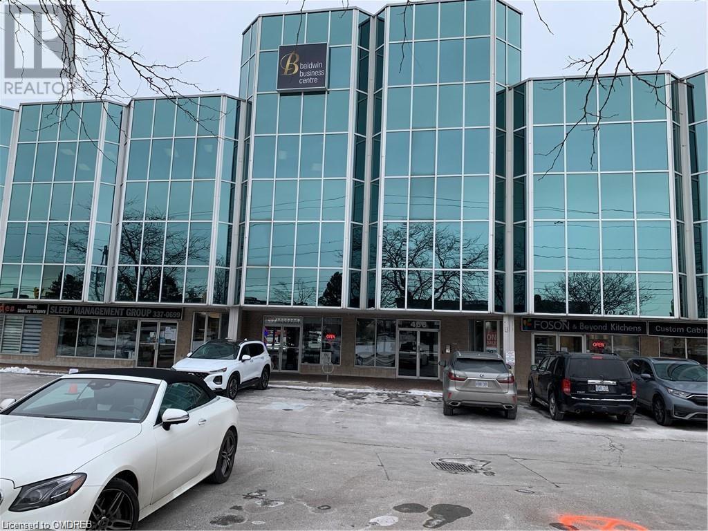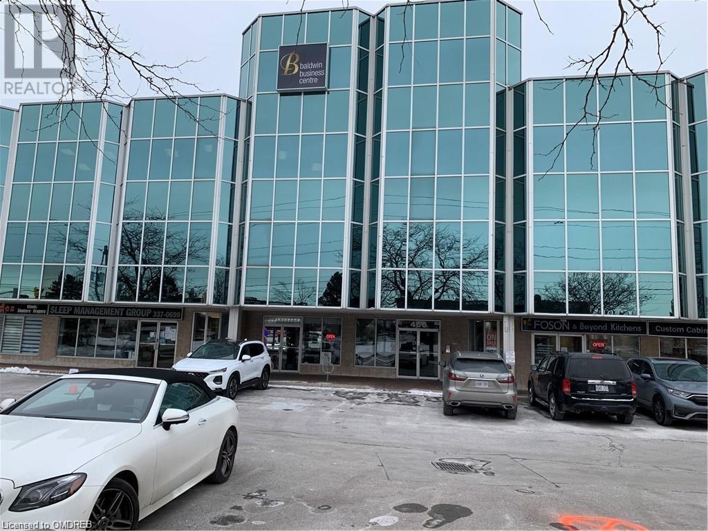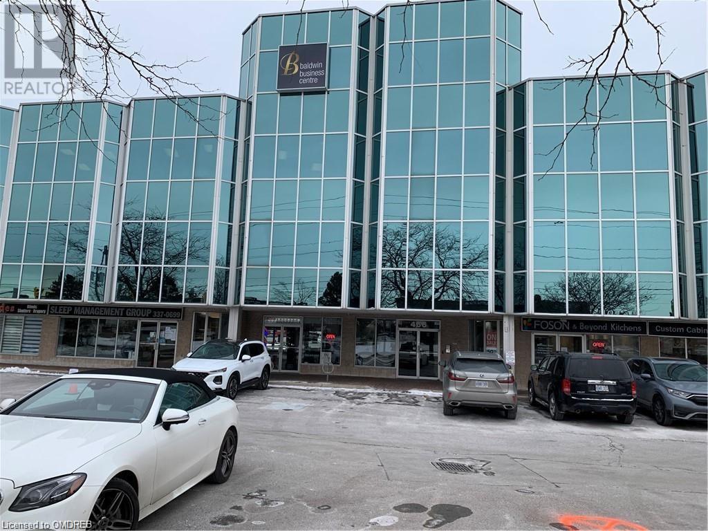3001 Hospital Gate
Oakville, Ontario
Profitable & Popular Thai Express Franchise Restaurant In The Desirable Location of The Largest Hospital In Halton Region. Busy Food Court With High Traffic. Over 325,000 Patients Annually Not Including The Visitors In the Hospital. Successful Business With Good Weekly Sales, Low Rent, Low Royalty And Great Franchise Support. Currently Operating 5 Days 9 Hours Weekly. Good For Life And Work Balance. (id:49269)
RE/MAX Atrium Home Realty
200 William Street
Oakville, Ontario
Well positioned property in historic Old Oakville, south of Lakeshore, just steps to the beach, Oakville harbour and Town Square. Sitting proudly up on a rise, this 2 1/2 storey home features wonderful views, light and plenty of space to create your dream home. With lot dimensions of 105' x 105' this full-sized 11,044 SF lot is exactly twice the size of adjacent properties. Savvy buyers may investigate opportunities to sever the lot or explore the creation of an accessory dwelling unit on the property. Zoning RL3, Special Provision 11. The existing home sits entirely on one half of the property in the northeast corner leaving the south and the west portions of the lot open to potential. The existing residence features high ceilings, a grand staircase, formal living room with wood burning fireplace and adjacent sunroom. Lovely southeast dining room takes in all the sunlight. The kitchen and back entrance are in the southwest corner of the main floor. The second floor features 4 bedrooms and one main bathroom. The third floor with two large rooms used as the Primary suite features wonderful views over the garden, the lake, church tower and the beautiful trees of Old Oakville. (id:49269)
Royal LePage Real Estate Services Ltd.
162 Reynolds Street Unit# 102
Oakville, Ontario
Location at it's best. Downtown Oakville, just steps from all the specialty stores, coffee shops, fine dining and a short stroll to the lake. This fully renovated unit is completely move-in ready for the next lucky owner. There are so many updated features such as; natural gas fireplace with fan and remote, all new light fixtures, switches and outlets, new luxury vinyl flooring throughout, new white kitchen with quartz countertops, SS built-in microwave, SS GE double oven with convection and air fry, SS GE fridge with ice and water dispenser, SS GE dishwasher, under counter lighting. Totally renovated 5 piece ensuite . remodeled laundry with new front load washer and dryer and laundry sink. Owned 40 gallon water heater with timer for use during off-peak electricity rates. There are so many pluses in this perfect downtown location. To help the purchaser through this period of high interest rates the seller is prepared to offer a 0% vendor take back mortgage for two years, which should span the time necessary for interest rates to go down. The seller asks for $200,000 down and $2,500 principle payments per month. At the end of two years, the amount owed will be reduced by $60,000, making this downtown unit quite affordable. (id:49269)
Royal LePage Real Estate Services Ltd.
466 Speers Road S Unit# 301
Oakville, Ontario
Here is your chance to be part of Oakville's finest Executive office Space, this all inclusive opportunity office includes, Reception Service, One exclusive phone line, (Your phone will be Personally answered by our live attendant using your company's name during regular office hours), High speed internet hard wired kitchen use for one person, waiting room for visitors, after-hours entry system, office cleaning and maintenance, out door parking, heat and hydro, 24/7 access. Other services available to an nominal cost such as Wire less WiFi, Static IP Address, Lobby Directory Signage, Voicemail, External Transfer, Additional phone lines, calendar management, and clerical work, photocopies, fax/scanning,and postage system. We have other office spaces available as well from 141 to 392 sq.ft Call the listing Realtor (id:49269)
Realty Executives Plus Ltd.
466 Speers Road S Unit# 303
Oakville, Ontario
Here is your chance to be part of Oakville's finest Executive office Space, this all inclusive opportunity office includes, Reception Service, One exclusive phone line, (Your phone will be Personally answered by our live attendant using your company's name during regular office hours), High speed internet hard wired kitchen use for one person, waiting room for visitors, after-hours entry system, office cleaning and maintenance, out door parking, heat and hydro, 24/7 access. Other services available to an nominal cost such as Wire less WiFi, Static IP Address, Lobby Directory Signage, Voicemail, External Transfer, Additional phone lines, calendar management, and clerical work, photocopies, fax/scanning,and postage system. We have other office spaces available as well from 141 to 392 sq.ft Call the listing Realtor (id:49269)
Realty Executives Plus Ltd.
466 Speers Road S Unit# 307
Oakville, Ontario
Here is your chance to be part of Oakville's finest Executive office Space, this all inclusive opportunity office includes, Reception Service, One exclusive phone line, (Your phone will be Personally answered by our live attendant using your company's name during regular office hours), High speed internet hard wired kitchen use for one person, waiting room for visitors, after-hours entry system, office cleaning and maintenance, out door parking, heat and hydro, 24/7 access. Other services available to an nominal cost such as Wire less WiFi, Static IP Address, Lobby Directory Signage, Voicemail, External Transfer, Additional phone lines, calendar management, and clerical work, photocopies, fax/scanning,and postage system. We have other office spaces available as well from 141 to 392 sq.ft Call the listing Realtor (id:49269)
Realty Executives Plus Ltd.
466 Speers Road S Unit# 309
Oakville, Ontario
Here is your chance to be part of Oakville's finest Executive office Space, this all inclusive opportunity office includes, Reception Service, One exclusive phone line, (Your phone will be Personally answered by our live attendant using your company's name during regular office hours), High speed internet hard wired kitchen use for one person, waiting room for visitors, after-hours entry system, office cleaning and maintenance, out door parking, heat and hydro, 24/7 access. Other services available to an nominal cost such as Wire less WiFi, Static IP Address, Lobby Directory Signage, Voicemail, External Transfer, Additional phone lines, calendar management, and clerical work, photocopies, fax/scanning,and postage system. We have other office spaces available as well from 141 to 392 sq.ft Call the listing Realtor (id:49269)
Realty Executives Plus Ltd.
466 Speers Road S Unit# 339
Oakville, Ontario
Here is your chance to be part of Oakville's finest Executive office Space, this all inclusive opportunity office includes, Reception Service, One exclusive phone line, (Your phone will be Personally answered by our live attendant using your company's name during regular office hours), High speed internet hard wired kitchen use for one person, waiting room for visitors, after-hours entry system, office cleaning and maintenance, out door parking, heat and hydro, 24/7 access. Other services available to an nominal cost such as Wire less WiFi, Static IP Address, Lobby Directory Signage, Voicemail, External Transfer, Additional phone lines, calendar management, and clerical work, photocopies, fax/scanning,and postage system. We have other office spaces available as well from 141 to 392 sq.ft Call the listing Realtor (id:49269)
Realty Executives Plus Ltd.
466 Speers Road S Unit# 311
Oakville, Ontario
Here is your chance to be part of Oakville's finest Executive office Space, this all inclusive opportunity office includes, Reception Service, One exclusive phone line, (Your phone will be Personally answered by our live attendant using your company's name during regular office hours), High speed internet hard wired kitchen use for one person, waiting room for visitors, after-hours entry system, office cleaning and maintenance, out door parking, heat and hydro, 24/7 access. Other services available to an nominal cost such as Wire less WiFi, Static IP Address, Lobby Directory Signage, Voicemail, External Transfer, Additional phone lines, calendar management, and clerical work, photocopies, fax/scanning and postage system. We have other office spaces available as well from 141 to 392 sq.ft Call the listing Realtor (id:49269)
Realty Executives Plus Ltd.
466 Speers Road S Unit# 321
Oakville, Ontario
Here is your chance to be part of Oakville's finest Executive office Space, this all inclusive opportunity office includes, Reception Service, One exclusive phone line, (Your phone will be Personally answered by our live attendant using your company's name during regular office hours), High speed internet hard wired kitchen use for one person, waiting room for visitors, after-hours entry system, office cleaning and maintenance, out door parking, heat and hydro, 24/7 access. Other services available to an nominal cost such as Wire less WiFi, Static IP Address, Lobby Directory Signage, Voicemail, External Transfer, Additional phone lines, calendar management, and clerical work, photocopies, fax/scanning and postage system. We have other office spaces available as well from 141 to 392 sq.ft Call the listing Realtor (id:49269)
Realty Executives Plus Ltd.

