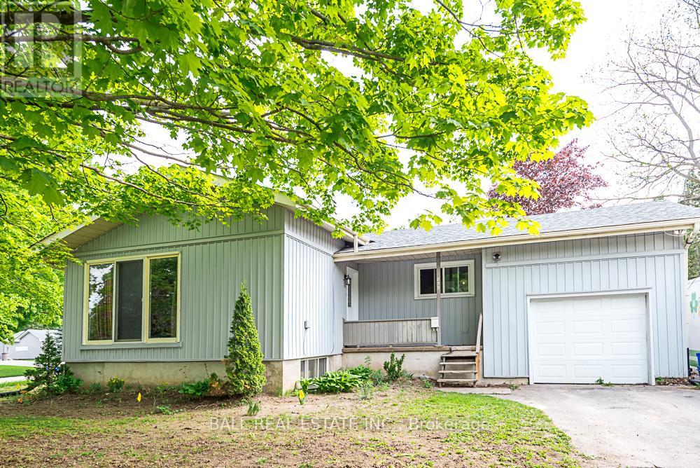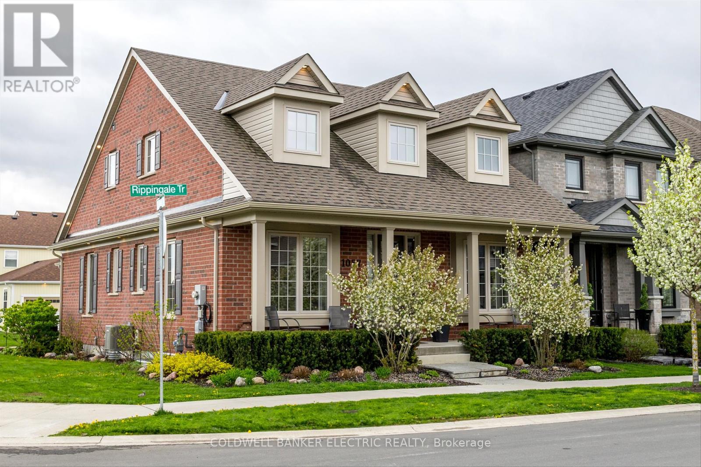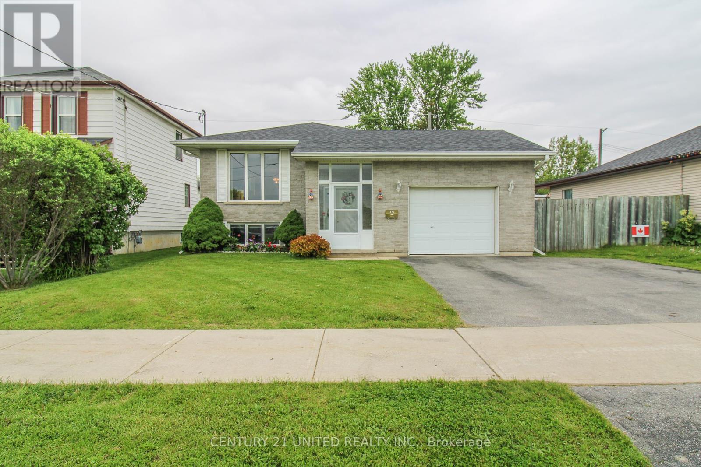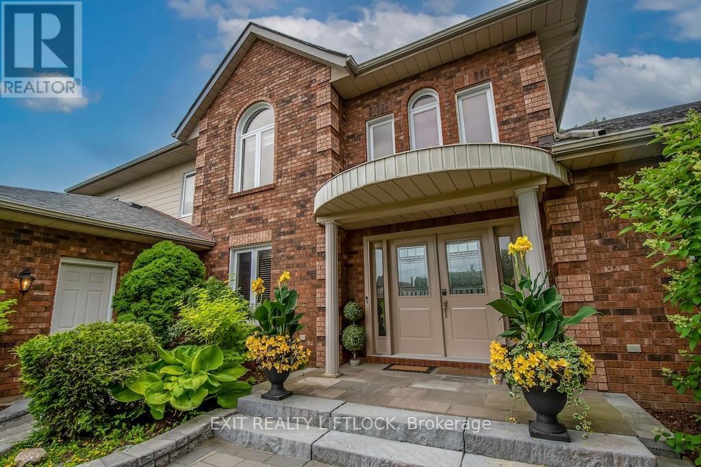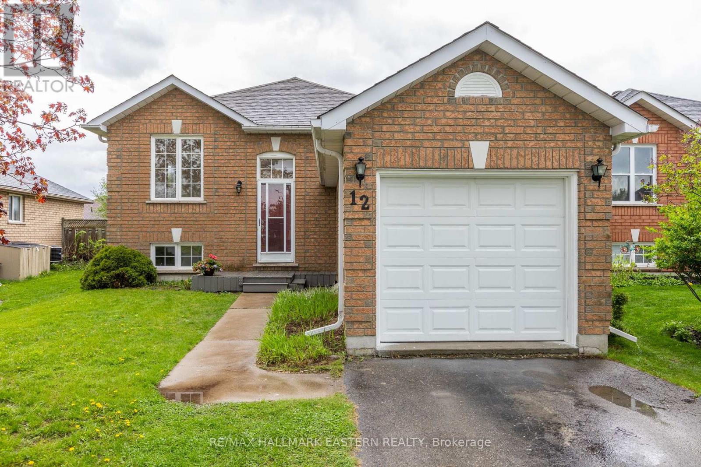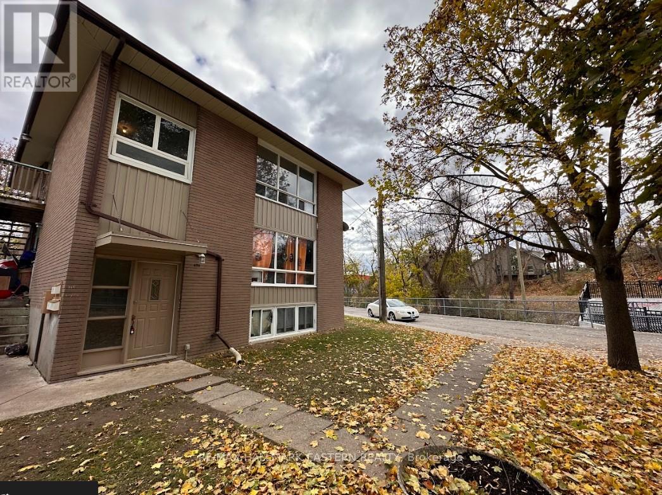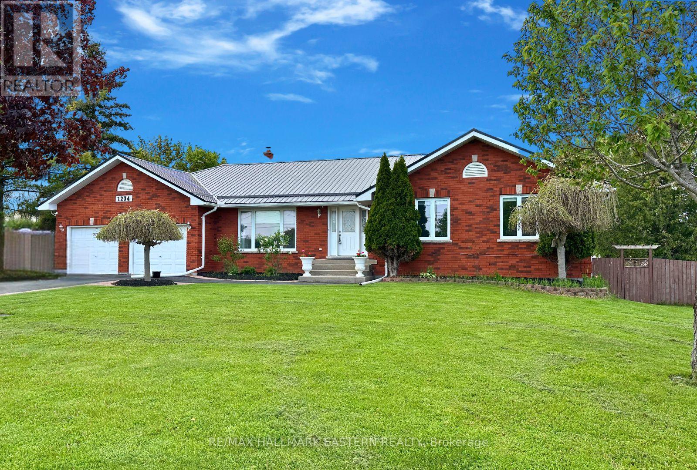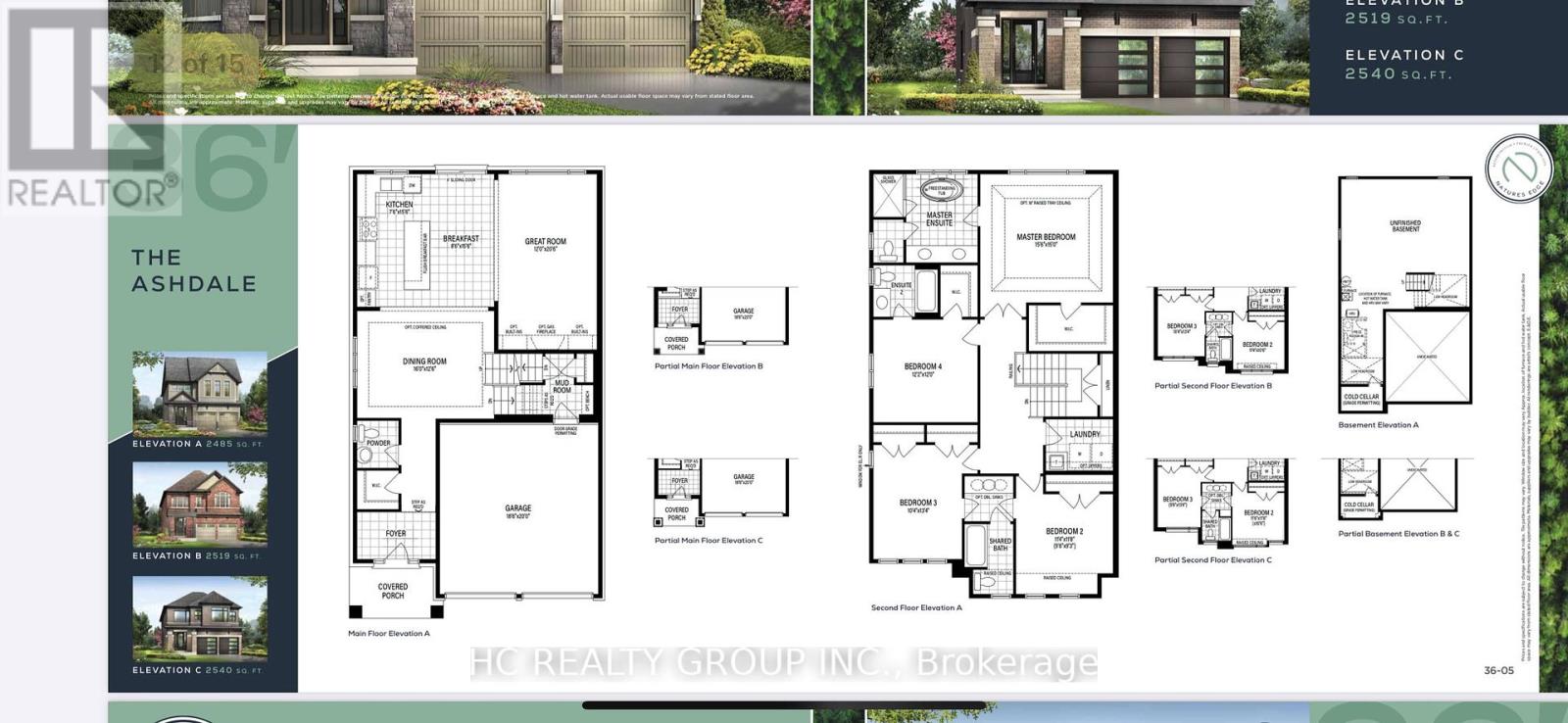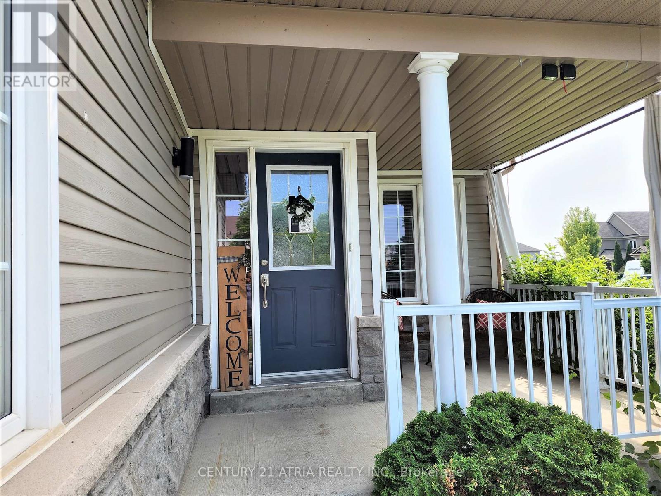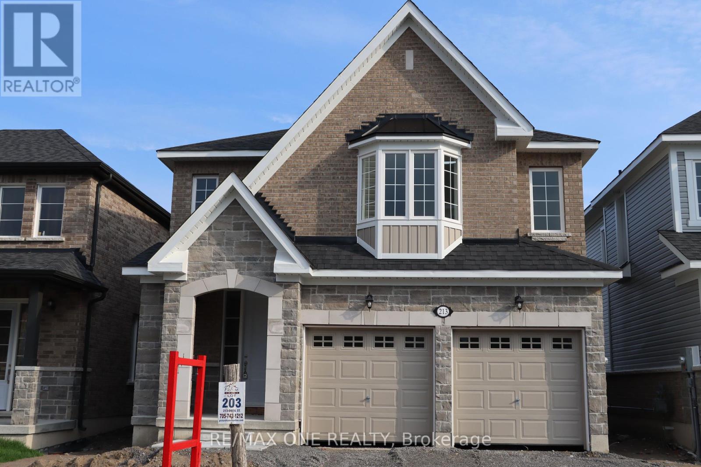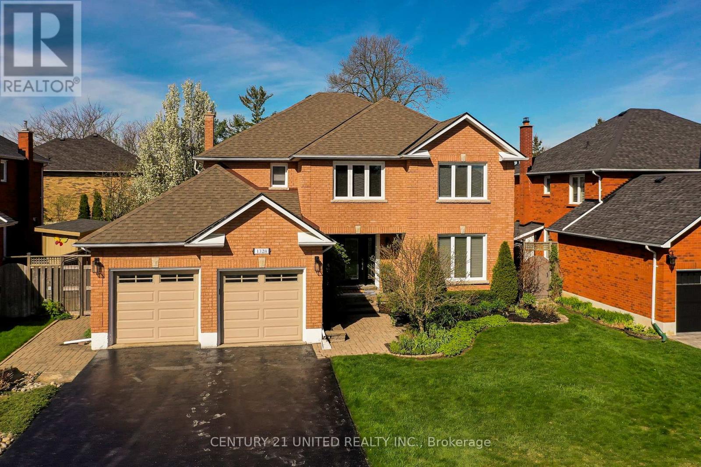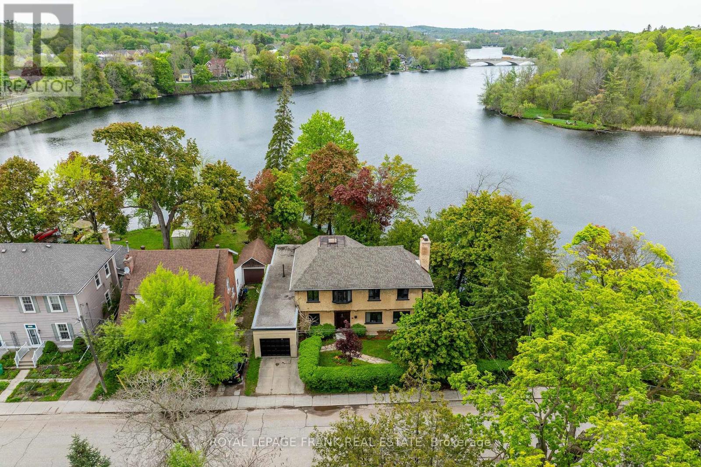859 Crowley Crescent
Peterborough, Ontario
ATTENTION INVESTORS! LOCATION! Bungalow with LEGAL ACCESSORY APARTMENT. Very desirable and quiet neighbourhood and very close Jackson's Park. The main floor features 3 bedrooms, kitchen, full bathroom, living room and dining room. There is a separate entrance at the rear of the home with access from both sides of the property. Basement features a kitchen, rec-room, 2 bedrooms, laundry room (washer & dryer not working) and full bathroom. This property also offers a private double wide driveway, and a single car garage with loft storage above. Backyard is fully fenced. This home could use some TLC, but there is massive potential here. (id:49269)
Ball Real Estate Inc.
1057 Rippingale Trail
Peterborough, Ontario
A beautiful large solid brick home located in one of Peterborough's newest & most prestigious areas. Originally designed as a model home, this gorgeous property showcases numerous upgrades & high-end finishes throughout. With a spacious layout, this home offers the perfect blend of elegance & functionality. With 5 bedrooms & 4 full bathrooms, there is ample room for family & guests. The beautifully landscaped yard with a double garage adds to the curb appeal, while the gourmet kitchen is a chef's dream, complete with high-end appliances, vaulted ceilings, a gorgeous island, & a cozy breakfast nook for enjoying your morning coffee. The laundry room is conveniently located on the main floor. The basement offers additional living space, featuring a second kitchen, two bedrooms, & a separate entrance, providing endless possibilities. The living room is enhanced by a fireplace, creating a warm inviting atmosphere. The airy loft overlooks the kitchen, providing an area for relaxation or home office. Situated in a great neighbourhood, on a corner lot, conveniently located close to all amenities, easy access to schools, parks, shopping & dining. (id:49269)
Coldwell Banker Electric Realty
774 Gillespie Avenue
Peterborough, Ontario
This delightful split entry bungalow is perfectly positioned for commuters, boasting convenient access to Hwy 115. The main floor features a bright living room, 2 bedrooms, a full bathroom, and an inviting eat-in kitchen that leads to the rear deck. The lower level offers a cozy rec room, additional bedroom and 3 piece bathroom. Additional highlights include a fenced yard backing onto park area, attached garage with entry to the home and a double wide paved driveway. Close to all amenities and schools. The perfect spot to call home. (id:49269)
Century 21 United Realty Inc.
1679 Forster Avenue
Peterborough, Ontario
Welcome to this beautiful, newly renovated (2022), freshly painted home located in Peterborough's desired West End minutes to Hwy 115, Fleming College, The Wellness Athletic Centre, the Hospital, and walking trails. With over 4300 sq ft of living space this home is perfect for a family looking for 4 large bedrooms (3 with walk in closets) and a 5th bedroom in the fully finished lower level. The new designer eat-in kitchen has a 7.5 foot island with quartz countertop, beverage/wine fridge and sink. New stainless steel appliances, a coffee station, stunning backsplash tile and lighting. The dining room has a one of a kind pantry wall and French chandelier. The adjoining living room has a cast iron gas fireplace with French tile and custom walnut mantle. The family room has a gas fireplace, new custom built in bookshelves, large windows and sliding glass door open to the 220 ft deep private treed lot. And 4 bathrooms, mud room, 2 car garage, office, and lots of storage! **** EXTRAS **** There is gas hookup for a bar-b-que on the back deck. (id:49269)
Exit Realty Liftlock
12 Ferguson Place
Peterborough, Ontario
Step into this charming 2 plus 2 bedroom all brick bungalow with 2 full baths and attached single car garage. Quiet cul de sac location across from Milroy Park near Portage Place Mall in Peterborough's popular north end. Short walk to all the conveniences of shopping, schools and parks. Main floor has shared space for living room and dining room with lots of light shining in. Kitchen has a walkout to a south facing deck overlooking a nicely landscaped yard which is fully fenced with brand new fencing on all sides in April of 2024! The basement of this home is very bright with tall ceilings, 2 additional spacious bedrooms and a four piece bath. Upgrades include two windows and sliding glass doors to back yard, as well as newer garage door and brand new basement carpets(April 2024). This house has just been professionally painted throughout! House shows like new. This charming bungalow is extremely energy efficient with surprisingly low utility costs. Seller upgrading bathrooms with 2 new 3 piece surrounds in June and upgrading all plumbing throughout the house to complete this amazing package. (id:49269)
RE/MAX Hallmark Eastern Realty
490 Stewart Street
Peterborough, Ontario
Attention all investors seeking a cash-flowing, low maintenance jackpot! Look right here for the ultimate triplex! Over 6% Cap rate! You'll be blown away by its 2x3 bedroom units and 1x2 bedroom unit. The 2x3 bedroom units each have their own separate entrance/balcony. Every unit has separate hydro and water meters. You can add coin laundry in the basement for extra income. Recent updates include new flooring, renovated bathrooms, roof (2018) and more in all units! Parking for 4 cars plus a backyard for the tenants to enjoy, let up lawn furniture or enjoy BBQ. Located close to the cafe district downtown. Don't miss out on this incredible opportunity! (id:49269)
RE/MAX Hallmark Eastern Realty
1234 Parkhill Road W
Peterborough, Ontario
Please watch short video attached! COUNTRY LOT IN THE CITY IN THE DESIRABLE WEST-END. THIS BUNGALOW OFFERS APPROX. 3500 SQ. FT. OF LIVING SPACE. OFFERING 3+1 BEDROOMS+ OFFICE SPACE, 3 BATHROOMS, 2 CAR GARAGE. MAIN FLOOR OFFERS AN OPEN CONCEPT LIVING /DINING / KITCHEN GREAT FOR ENTERTAINING. NEWLY RENOVATED KITCHEN WITH BREAKFAST BAR, WALK-IN PANTRY. WALK-OUT TO THE DECK OVERLOOKING THE POOL, LARGE BACKYARD AND ENJOY THE BEAUTIFUL SUNSETS. HARDWOOD FLOOR THROUGHOUT THE MAIN LEVEL. TWO NEWLY RENOVATED BATHROOMS. MAIN FLOOR LAUNDRY. PRIMARY BEDROOM WITH EN-SUITE AND WALK-IN CLOSET. WALK-OUT FINISHED LOWER LEVEL OFFERS AN IN-LAW SUITE, BEDROOMS + OFFICE SPACE, LOTS OF STORAGE. WALKOUT TO 20' X 40' HEATED IN-GROUND POOL, WORKSHOP/BARN WITH TELEPHONE, CABLE, ELECTRICITY AND 3-SEASON WATER. GREAT LOCATION WITH A SHORT WALK TO JACKSON'S CREEK, GREAT SCHOOLS, PARKS & EASY ACESS TO THE HWY. MUST SEE TO APPRECIATE THE HOUSE AND LOT. (id:49269)
RE/MAX Hallmark Eastern Realty
810 Griffin Trail
Peterborough, Ontario
Heres your opportunity to reside in a brand new home within Peterboroughs latest subdivision, Natures Edge. Situated in the north end, its just under 10 minutes from Trent University and Sir Sandford Fleming College. This fully modern house features an open-concept design, 4 bedrooms, and 3.5 bathrooms. Its conveniently close to amenities, trails, and major highways including the 115, the 407, and Highway 7. **** EXTRAS **** Brand New Refridgerator, Stove, Dishwasher, Washer, Dryer. (id:49269)
Hc Realty Group Inc.
201 Cowling Heights
Peterborough, Ontario
An absolutely lovely and bright townhouse(1832 Sqft)on a corner lot located in Peterborough's popular westend featuring open concept main floor with cathedral ceilings, large kitchen with ample counter and cabinetry, dining room with walkout to deck. The main floor includes a primary bedroom with a 4 piece ensuite, large linen, and walk-in closet. You will also find a powder room and alaundry room on this floor. Upstairs you will find a cozy seating area overlooking the living room, two generously sized bedrooms and a Jack & Jill 4-piece bathroom. The basement is partially finished, and is a great space that hasn't quite reached its full potential. A drop ceiling and potlights would sure make that space come to life. The bedroom areas and stairs are carpetted. (id:49269)
Century 21 Atria Realty Inc.
213 O'neil Street
Peterborough, Ontario
Welcome to a Brand new, never-lived-in, fully Detached House in a Highly Sought-After Area. This bright and modern house features Double Car Garage, Walkout Basement, 4bedrooms, 4washrooms. Comprising a spacious primary bedroom with 5 pieces-ensuite and walk in closet. Second floor laundry, Hardwood on a main floor, Stainless steel appliances. Close proximity to schools, Trent University, Fleming College, Highway as well as being minutes away from the downtown area. **** EXTRAS **** Brand new Fridge, Stove, Dishwasher, Washer and Dryer (id:49269)
RE/MAX One Realty
1328 Sandalwood Drive
Peterborough, Ontario
Located in a prime location within a prime West End location, 1328 Sandalwood is a known and sought after address. This absolutely beautiful family home, meticulously cared for and updated, will exceed your expectations. The elegant traditional design features 4 large bedrooms on the second floor including a luxurious extra large primary suite, renovated ensuite, and home office. The kitchen, heart of the home, is stunning, professionally designed to take advantage of the view over the sparkling blue in-ground 18' x 42' ""Lazy L"" pool and the private landscaped yard; a real joy for the cook. The living and dining rooms with hardwood floors, large windows, and stunning garden views make entertaining easy and relaxing. Bright family room with gas fireplace is a quiet spot to watch movies, read, or entertain friends. Lower level family room, custom bar, full bath, and a very large storage room to help keep your home organized - a place for everything and everyone! Backing on to a quiet park, steps to the larger and active Roper Park (tennis, skating, baseball, climbers), connected to the trails that lead to Jackson Park (walking, cycling, running), walk to great schools, walk to PRHC, minutes to downtown or Hwy. 115. It's easy to see why this is such a desirable location. A pre-inspected home, feature sheet available, book today! **** EXTRAS **** Home built in 1989. Sq ft 2,960 as per Iguide Floor Plan. Hydro One $3,100.00 approx. yearly. Enbridge $3,600.00 approx. yearly. Water/Sewer 2,200.00 approx. yearly. (id:49269)
Century 21 United Realty Inc.
82 Dublin Street
Peterborough, Ontario
In 1926, a 30 year old New York architect, Walter Blackwell (son of famous architect William Blackwell), designed and built an Arts and Crafts Cottage on the banks of the Otonabee River, just off the downtown in Peterborough, Ontario. The Sutton-Deyman designated heritage home (with a 40% tax reduction for heritage status) is a remarkably well-preserved example of the hand crafted, Tudor Revival style architecture in a spectacular setting on a mature, tree-lined street, sitting on almost 200 feet of waterfront on the Otonabee River. The view is looking north up the river with city parkland on the other side of the river. The recessed oak panel door with the original forged iron hinges, the diamond shaped leaded glass windows, the oak-beamed living room ceiling and hand chiselled stone fireplace, take you back to a time when hand craftmanship was an art form. The home has been carefully updated inside, with period correct updates to the kitchen and bathrooms. The prairie stucco exterior is unique and in excellent condition. At almost 2600 sq. ft. above grade and four bedrooms on the 2nd floor, this home easily fits a family situation. The main floor primary bedroom addition (1946) at the back of the house, facing the river, has an adjoining walkthrough closet and 3pc bath. A long single car garage with entrance into the house was added in 1946 as well. The concrete basement is full and high with a walk-up to the backyard for easy storage of bikes, kayaks and outdoor furniture. The river views from the covered patio off the dining room and from the 2nd floor balcony are serene and peaceful. A one-of-a-kind home, in a one-of-a-kind location, is the only way to describe this timeless property. Original blueprints, recent Home Inspection report, heritage designation and history are available. **** EXTRAS **** The taxes shown are with 40% Heritage Property Tax rebate having been applied from the normal tax rate for 2023 of $8134.20. (id:49269)
Royal LePage Frank Real Estate

