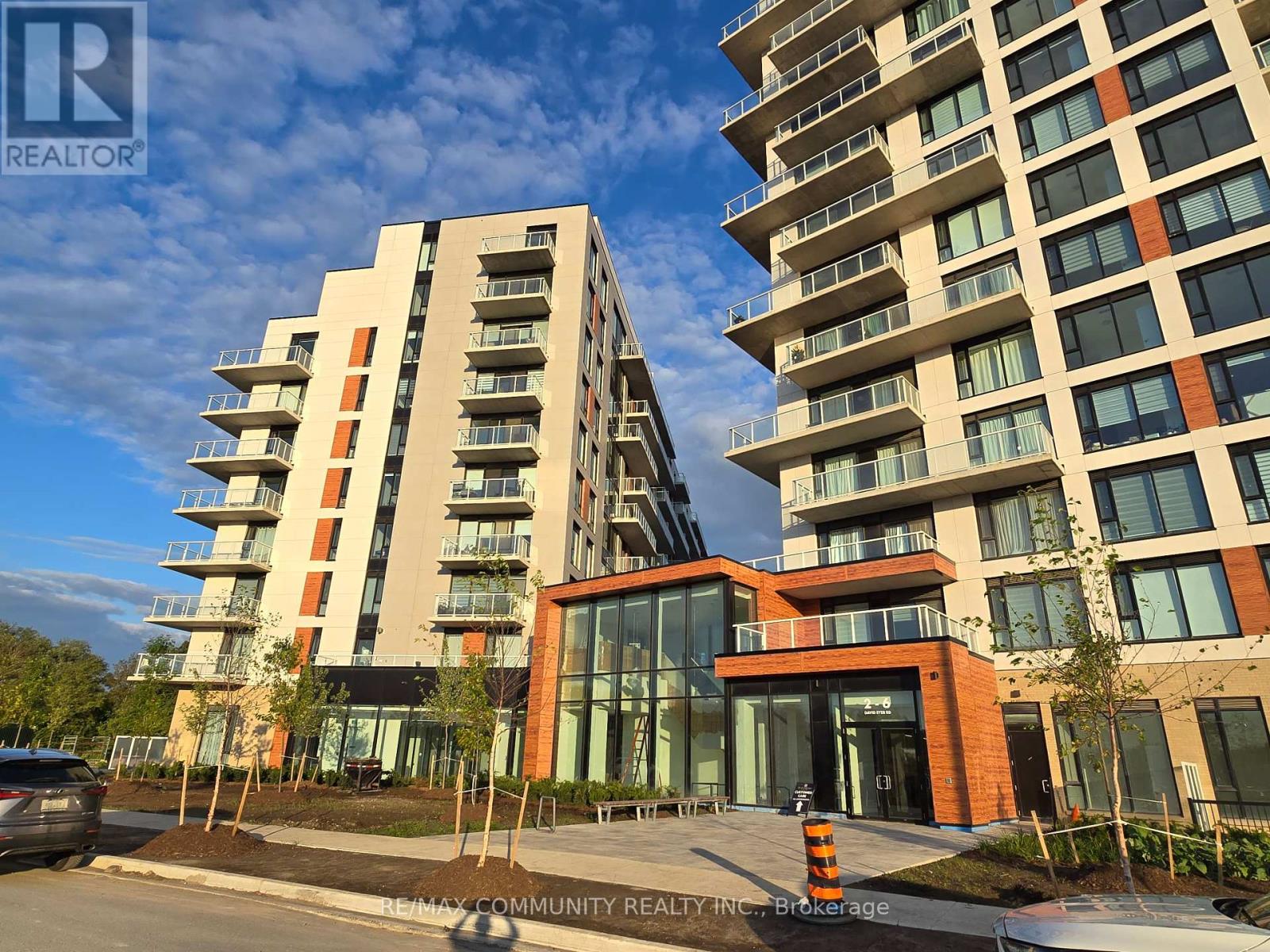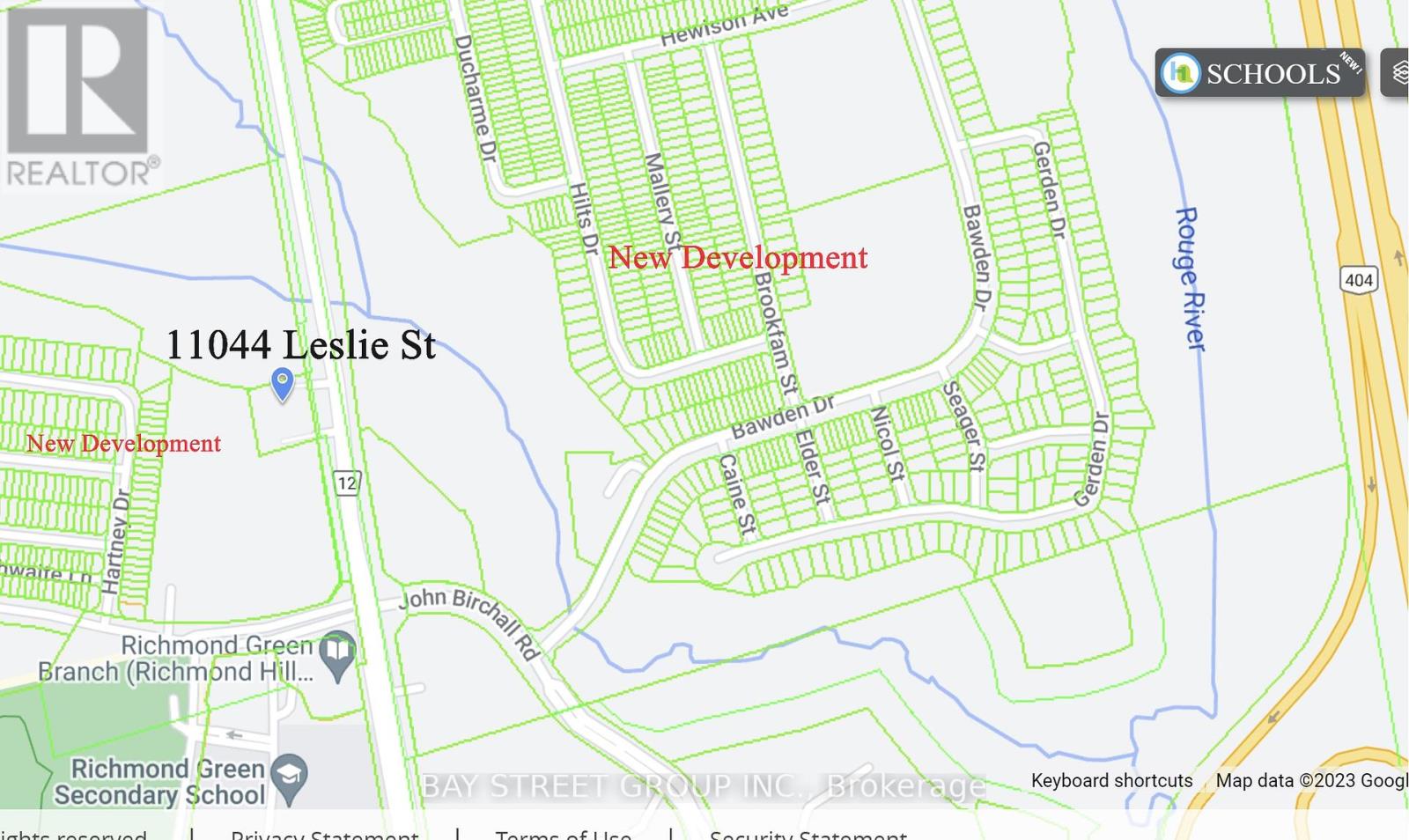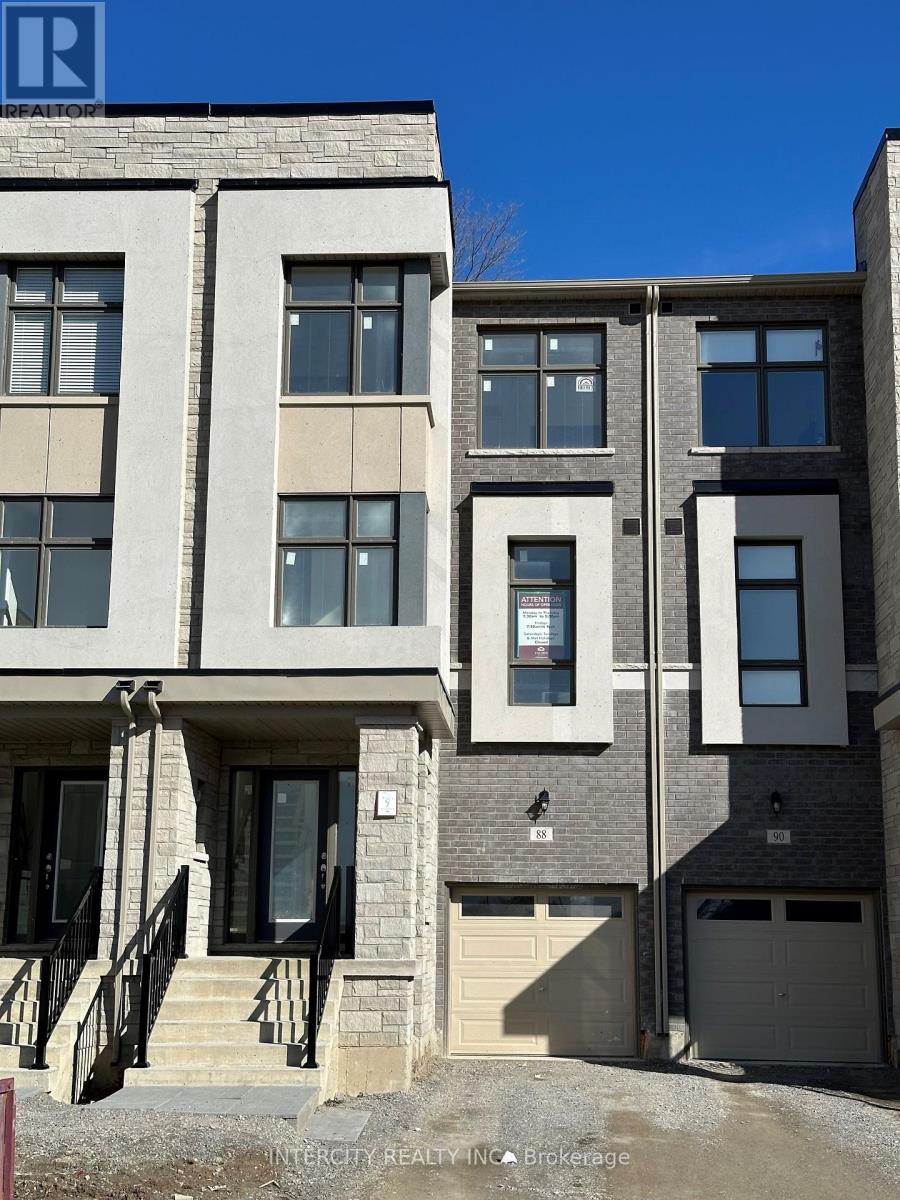103 Hartney Drive
Richmond Hill, Ontario
Discover the perfect blend of elegance and convenience in this stunning 5-year-old, 4 bdrm home on the 2,600 sq ft house above ground built 2019 nestled in a tranquil neighborhood. Boasting 9-foot ceilings on both G/F & 2/F, this residence is bathed in natural light, beautifully complemented by new sparkling crystal chandeliers throughout. The heart of the home is a gourmet kitchen, complete with granite countertops, sleek S.S appliances, and an inviting breakfast room that opens directly to the backyard a serene spot for morning coffee or weekend barbecues. Location is everything, and this home delivers. Enjoy the ease of nearby shopping at Costco & Home Depot, or explore a variety of shops, restaurants, and parks just minutes away. With quick access to Highway 404. High ranking schl boundary: St. Theresa of Lisieux High & St. Charles Garnier E.S. This is more than just a house; its the lifestyle youve been dreaming of. **** EXTRAS **** All Elfs, Pot Lights, New Crystal Lights, S.S Appliances:(Fridge, Stove, Microwave, DW), Washer/Dryer, HEF, HWT, GDO. (id:49269)
Living Realty Inc.
410 - 6 David Eyer Road
Richmond Hill, Ontario
Welcome To Elgin East By Sequoia Grove Homes. Virtually Staged; This Is Never Lived In 1 Bedroom + Den + 1 Bathroom Suite Boasts 651 Sq. Ft. Rogers Ignite Internet Included. Suite Includes: 1 Underground Parking Spot and 1 Storage Locker. Upgraded Tiles In The Bathroom. Features Include: Quartz Countertops In Kitchen, Under Cabinet LED Lighting In The Kitchen, Smooth Ceilings Throughout, Built-In Appliances And 9 Ft Ceilings. Close To : Costco, Highway 404, Restaurants and More! (id:49269)
Rc Best Choice Realty Corp
77 Boiton Street
Richmond Hill, Ontario
Morden Townhome In High Demond Area With Backyeard. 3 Bedroom And 3 Bathroom. 9' Ceiling On Main And 2nd Floor. 2nd Floor Laundry. Stainless Steel Appliances, Quartz Counter Tops, And Lot More Upgrades. Walking Distance To All Amenities: Parks, Sports Centre, Costco, Home Depot, Library, Richmond Green Secondary School, Minute Drive To Hwy 404. (id:49269)
Bay Street Group Inc.
204 Forest Ridge Road
Richmond Hill, Ontario
Custom built estate home nestled amongst 4.43 acres of towering trees in prestigious Trailwood Estates. This remarkable home features great upgrades incl: pot lights, crown moulding, wainscoting, multiple walk-outs, large windows w/panoramic views & numerous fireplaces. Stunning kitchen, family rm & primary bedroom was designed by Jane Lockhart. The renovated kitchen is a modern masterpiece w/valence lighting, walk-in pantry, coffee station & high-end built-in appliances featuring a cabinet facade. Ideal for entertaining, the kitchen also has a large island, cozy fireplace and a breakfast area with access to a Muskoka room. The sun-drenched Muskoka room has gorgeous views of the serene rear grounds & boasts access to a deck overlooking the pool area. Spacious mudroom with access to the garage and private access to the In-Law suite that has a spacious living room, private bedroom & ensuite bathroom. The formal dining room with cornet display units that feature glass shelving and accent lighting. Immaculate sunken living room is complete with coffered ceilings, built-in wall unit with ample storage, shelving and countertops for display. Spacious family rm boasts cork flooring & W/O to private deck. The finished, walk-out lower level is an entertainer's dream with a spacious, open concept recreation room, games room featuring a built-in seating booth, private gym with mirrored walls, a cantina and a wet-sauna. The fully landscaped rear grounds boasts multiple entertainment areas with an inground pool overlooking a private lush forest as a backdrop. Large armour stones provide ambiance of being at a Muskoka retreat as well provide beautiful garden beds for seasonal & perennial plants. The upper entertaining patio enjoys private views of the property & multiple access points to the indoor for effortless entertaining. The front grounds is a natural beauty with towering trees, circular driveway, lush gardens & a grand exterior vestibule for an added taste of luxury. **** EXTRAS **** Custom renovated by Briar Building Group Ltd. and was featured in Canada's Builder & Architect Magazine at the time of renovations. (id:49269)
Keller Williams Empowered Realty
8 Backhouse Drive
Richmond Hill, Ontario
AMAZING OPPORTUNITY BY REGAL CREST HOMES,** UNDER CONSTRUCTION **, STILL CHOOSE YOUR DECOR. 4455 S.Q. F.T. , FULL SERVICE ELEVATOR LOFT TO BSMT., 4 BEDROOMS + , 4.5 BATHS, FULL 3RD FLR LOFT W/3PC & BDR.POSSIBILITY OR SPACIOUS REC RM, OPEN BALCONY, 2ND FLR. LAUNDRY, OFFICE/DEN , SPACIOUS KIT. W/ BREAKFAST BAR, PRIMARY ENS. W/SOAKER TUB, DOUBLE VANITY, SEMI ENS. IN BDR 3/4. ALL THIS AND SO MUCH MORE IN A SPECIAL QUAINT NEWER COMMUNITY OF RICHMOND HILL. COME TO SALES OFFICE WITH ALL YOUR INQUIRIES WEEKENDS 11-5 P.M. NOTE DEVELOPMENT FEES CAPPED AT $ 15K, DECOR CREDIT 25K , ROGERS CABLE/INTERNET/PHONE PACKAGE FOR 1 YEAR FREE **** EXTRAS **** HARDWOOD THRU ( EXCEPT TILED AREA ) , SMOOTH CEILINGS, QUARTZ COUNTERS THRU HOME, KITCHEN BACKSPLASH, BSMT 9 FT. / MAIN 10FT / UPPER 9 FT / LOFT 8 FT CEILING HEIGHTS, LAUNDRY CABINETS, 8 FT. HIGH ENTRY DOOR, 200 AMP SERVICE . (id:49269)
Royal LePage Elite Realty
1116 - 12 David Eyer Road
Richmond Hill, Ontario
Welcome to Elgin East by Sequoia Grove Homes. This never lived in 3 Bedroom, 3 Bathroom home is one of the few blocks of ""through"" townhouses in the subdivision. This end unit townhouse boasts 1732 Sq. Ft. and 282 Sq. Ft. of outdoor space! End Unit layout offers additional windows bringing in more natural light. Upgrades include: one electric car charger and frameless shower door in bathroom. Includes 2 underground parking spaces and 1 storage locker. Rogers Ignite internet included for the duration of bulk agreement. Some finishes/features include: 10 foot ceilings in most areas of the main, 9 foot ceilings on all other floors, quartz counters in kitchen, second bathroom and primary ensuite, smooth ceilings throughout, electric fireplace in the primary bedroom, three balconies and a terrace! Close to: Costco, Highway 404, restaurants and more! (id:49269)
Bay Street Group Inc.
30 Muirhead Crescent
Richmond Hill, Ontario
Huge lot in the very desirable area of Richmond Hill, the property offers luxury in a setting steps away from incredible amenities and conveniently located within minutes to Bond Lake. There is a potential possibility to either renovate existing house or build a dream one for your family or as an investment. The lot offers an opportunity to live in a unique neighborhood located in the city center and close to the natural environment at the same time. This premium lots can accommodate multiple/various floor plans and designs. Updated survey is available. Community adjustment and architecture drawing (in the working progress) can be provided by request. Property sells AS IS and the seller does not provide any warranty or representation on any device or appliances. (id:49269)
Sutton Group-Admiral Realty Inc.
727 - 2 David Eyer Road
Richmond Hill, Ontario
****ASSIGNMENT SALE***Gorgeous 2 Bedrooms 2 Bathrooms Condo At Elgin Mills East By Sequoia Grove Homes. Thomas B Building.908SQFT, Wonderful Layout filled with Nature Lights. 214SQFT Balcony for Outdoor Living Space. unobstructed view. Modern Kitchen with Large Island, Quartz Countertop & Backsplash. Hotel Inspired Amenities includes Lobby & Concierge Desk, Lounge Rm, Theatre Rm, Gym & Yoga Studio, Pet Washing Station, Furnished Outdoor Lounge with BBQ and Dining Area. The Unit Facing Parklets. Great Location, From Golf Courses And Nature Trails To Sport Fields, Libraries And Community Centre's, Steps To Richmond Green Park, Costco Super Centre, Home Depot, Bus. Staple, Shops and Restaurants. 1Underground Parking. Next To Richmond Green Park, Min To 404 & More. **** EXTRAS **** Electrical Light Fixtures, Built In Integrated Appliances Including Fridge, Cooktop, Stove, Dishwasher, Washer & Dryer. (id:49269)
RE/MAX Community Realty Inc.
11044 Leslie Street
Richmond Hill, Ontario
Attentions Builder & Developers! Don't Miss Out on This Great Opportunity to Build on the Designated Rezoning 0.836 Acres Lot, Having Frontage of 200.18 X 183.06 Feet, In the Prim Location of North Leslie St / Elgin Mills. Surrounded by New Residential Development Happening in the Immediate Neighborhood. Close to Richmond Green Sports Complex, Park, Shopping Plaza, Costco, Home Depot, Go Train, Hwy 404, YRT (id:49269)
Bay Street Group Inc.
7 Bridgewater Drive
Richmond Hill, Ontario
Spectacular Home on Ultra Private 1.327 Acres Wooded Lot In Prestigious Estate Community. 4538 sq ft above-grade. Well-appointed rooms, high-end finishes. Stunning Chef's Kitchen with Beamed Ceilings, reclaimed wide-plank flooring, undermount porcelain sink, servery alcove, W/O to pool area w/hot tub & cabana overlooking scenic conservation - a lot like this is rarely offered. Miele, Sub-Zero appliances. Wolf Six burner gas stove. Four fireplaces! Private first floor office w/large windows overlooking grounds. Sought-after main floor primary suite w/walkout to sprawling yard, His & Hers closets. Main floor laundry. Large upper bedrooms w/ ensuites. Have family fun in the recreation rm featuring a wet bar, custom mantel/stone hearth fireplace, bright & spacious exercise room, a 5th bedroom, workshop and plenty of space for storage. Min To 404, GO Stn, Lake Wilcox, Oak Ridges Community Centre, Access to parks & trails. Excellent Schools: Holy Trinity, TMS, St Andrew's, St Anne's nearby. **** EXTRAS **** Upper & Lower rear grounds entertainment area with resort-like pool area and lots of space to kick a ball against a scenic forest backdrop. Make this your serene family getaway close to city amenities in R Hill, Aurora, Newmarket, Markham (id:49269)
Keller Williams Empowered Realty
88 Puisaya Drive
Richmond Hill, Ontario
Welcome to Uplands of Swan Lake Built By Caliber Homes. Brand new luxury modern townhouse in Richmond Hill on a Premium 110' deep lot nestled in the tranquility of natural surroundings. 2215 sq.ft. Lily 3 model Elev B. Part of new Master planned community. Mins away from Lake Wilcox, Hwy 404, Go stn & community centre. Lily 3 model Elevation B. Tandem garage. Bright home with abundance of windows. 9ft ceilings on 1st, 2nd, 3rd floors. Hardwood flooring main floor except tiled areas. Solid oak stairs. Spacious Great room. Modern open concept kitchen w/stainless steel appliance & centre island. Granite counter. Primary bedroom with coffered ceiling and w/o to balcony, 5 pc Ensuite & walk-in closet. 3rd fl Laundry with tub. Storage closet on all floors. Full TARION New Home Warranty coverage. Buyer can select colours & finishes. No POTL Fees & Smooth Ceilings on 1st and 2nd Floor. **** EXTRAS **** Grading & driveway to be done by builder. (id:49269)
Intercity Realty Inc.
83 Puisaya Drive
Richmond Hill, Ontario
Welcome to Uplands of Swan Lake Built By Caliber Homes. Brand new luxury modern townhouse in Richmond Hill nestled in the tranquility of natural surroundings. 2305 sq.ft Lily 4 Model Elevation A. Part of new Master planned community. Mins away from Lake Wilcox, Hwy 404, Go station & community centre. Tandem garage. Bright home with abundance of windows. 9ft ceilings on 1st, 2nd, 3rd floors. Hardwood flooring main floor except tiled areas. Solid oak stairs. Spacious Great room. Modern open concept kitchen w/stainless steel appliance & centre island. Granite kitchen counter. Primary bedroom with coffered ceiling and w/o to balcony, 5 pc Ensuite & walk-in closet. 3rd floor Laundry with tub. Storage closet on all floors. Storage space in garage. Full TARION New Home Warranty coverage. No POTL Fees & Smooth Ceiling on 1st and 2nd Floor. **** EXTRAS **** Grading & driveway to be done by builder. (id:49269)
Intercity Realty Inc.












