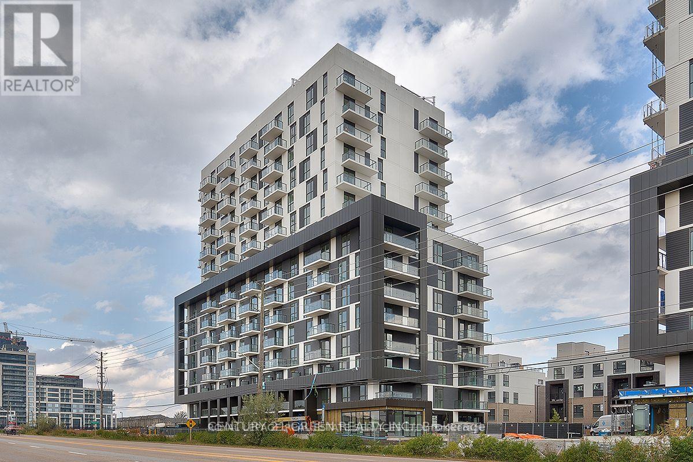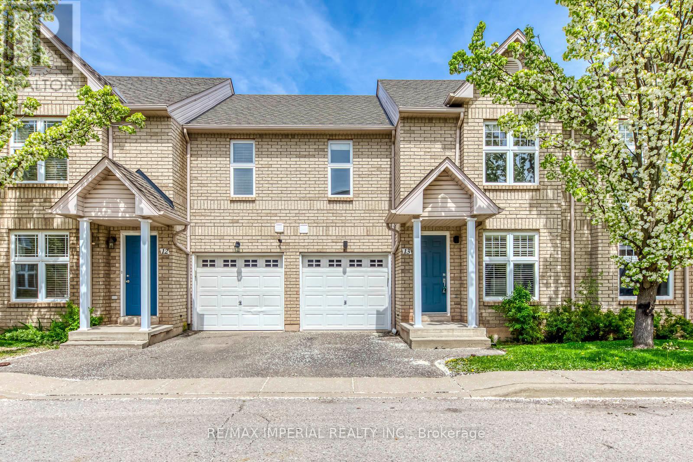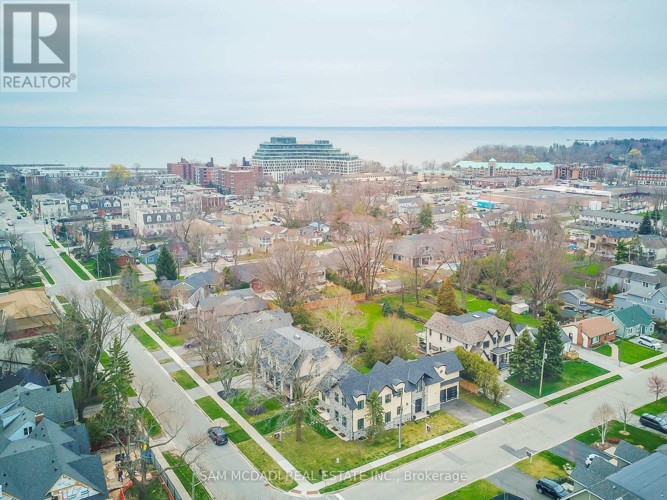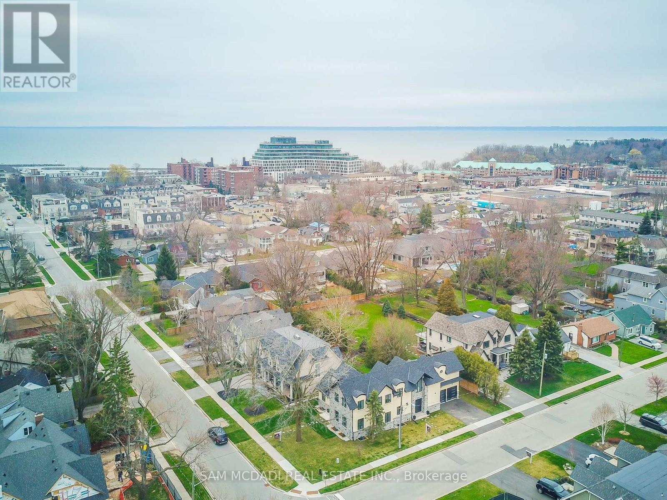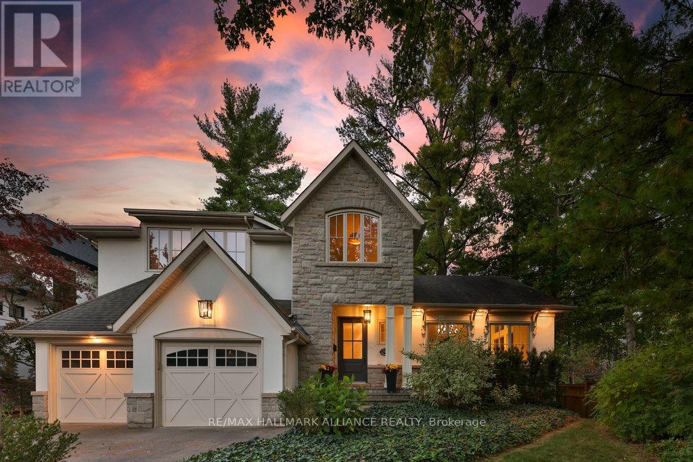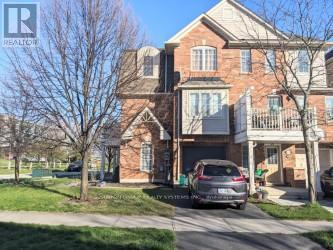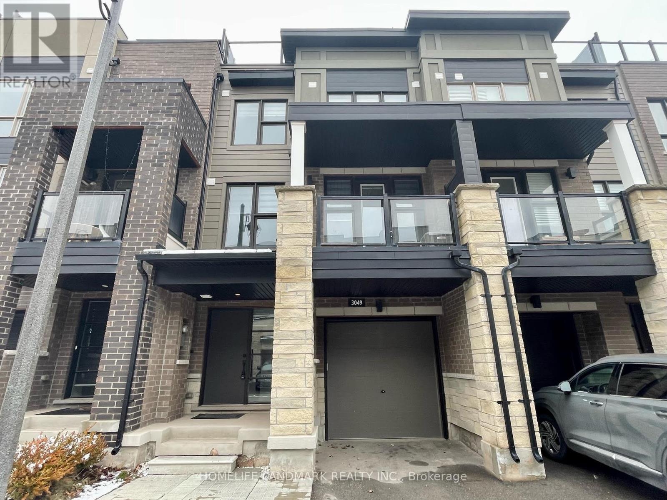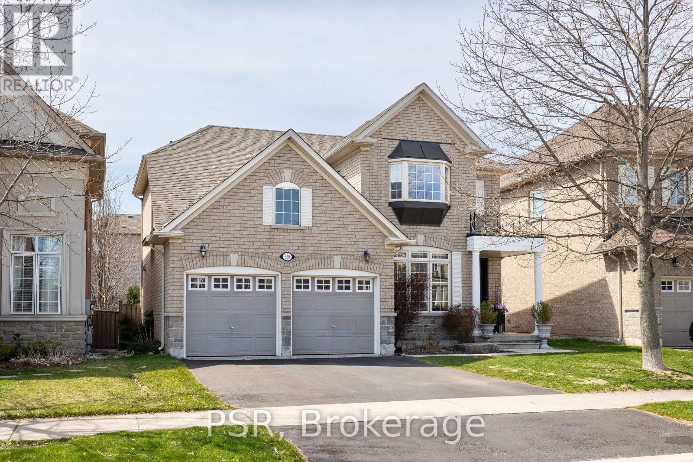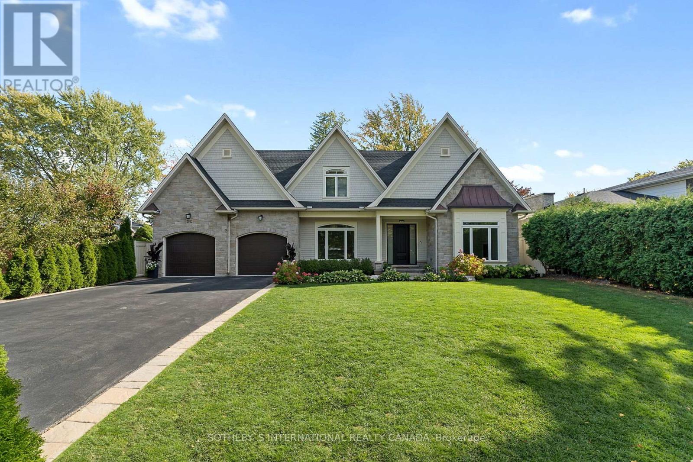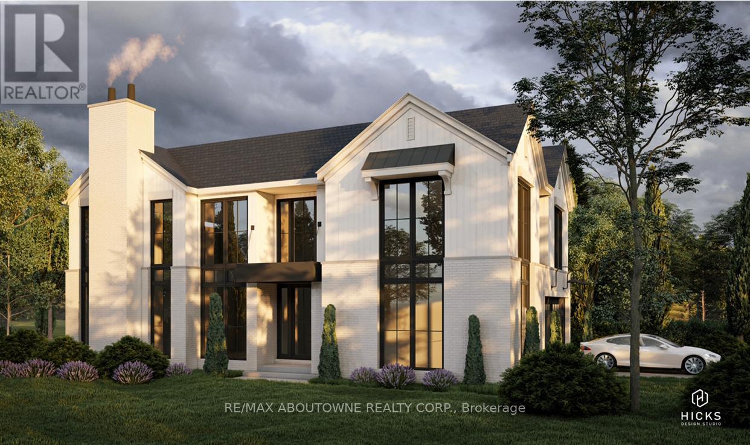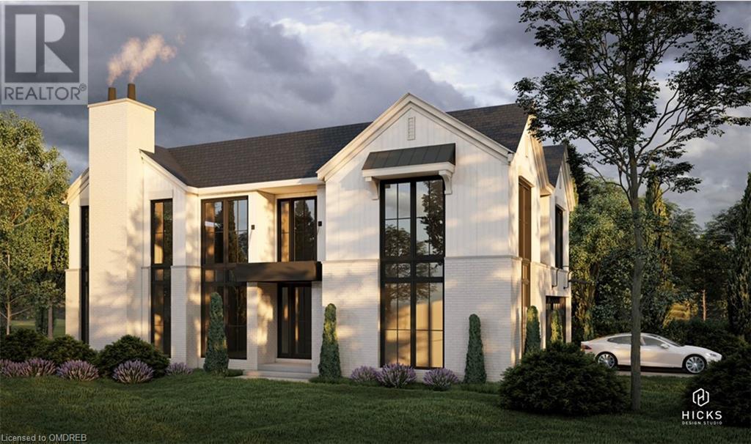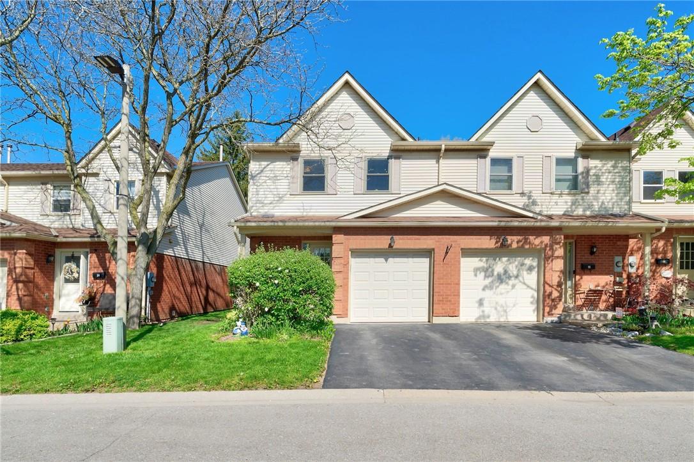#109 -345 Wheat Boom Dr
Oakville, Ontario
Brand new, never lived in, ground floor condominium, 1 bedroom plus den, in highly desirable Oakville location at Trafalgar and Dundas. Option to use den as 2nd bedroom. This unit features 681 sq-ft interior with walkout to a 203 sq-ft outdoor patio. Ground floor means no stairs or waiting for elevators! Minutes from Hwys 403 & 407, Go Station, malls, shopping, scools and fine dining. Steps to Longos, LCBO, Homesense, Canadian Tire, Winners, The Keg, Walmart. **** EXTRAS **** High speed internet, Parking, appliances, concierge (id:49269)
Century 21 Green Realty Inc.
#13 -2189 Postmaster Dr
Oakville, Ontario
Great 3 Bedroom Townhome Located In Family Oriented Neighbourhood Of West Oak Trails. Great opportunity for first time buyer / small family / investors. Low maintenance fee $ 180/month incl: Parking, building Insur, Road Snow Removal, Exterior Maintenance. Walk To Shopping Plaza, Restaurants, Community Center And Great Schools! Short Driving Distance To Main Highways And Hospital. Spacious Kitchen And An Oversized Breakfast Bar. Open Concept Living Room And Dining Room And A Walk Out To Fenced Backyard. Upper Level Offers A Large Master Suite With Walk-In Closet And 3 Pc Ensuite. **** EXTRAS **** All S/S Appliances: Fridge, Stove, Washer, Dryer (2022), All Elf's, California shuttles. (id:49269)
RE/MAX Imperial Realty Inc.
168 Nelson St
Oakville, Ontario
Calling on All Blue Chip Tenants! Make Yourself At Home In One of Oakville's Most Sought After Communities! This Immaculate 4+1 Bedroom 5 Bathroom Custom Luxury Home w/ Meticulous Craftsmanship Throughout Boasts A Gorgeous Dream Kitchen Anchored w/ A Lg Centre Island Featuring Quartz Waterfall Counters, B/I Stainless Steel Appliances, and A Spacious Breakfast Area Overlooking The Backyard. Functional Open Concept Layout w/ 10ft Open To Above Ceilings Further Solidifying The Epitome of Luxury. Combined Living and Dining Rooms With Double Facing Floor to Ceiling Fireplace. Spacious Office w/ 2pc Powder Room Accompanies This Level + A Main Flr Laundry Room. The Owners Suite Located on The Upper Level Is Designed w/ A Bespoke 5pc Ensuite, Large Walk-in Closet, and Beautiful Vaulted 9ft Ceilings. 3 More Spacious Bedrooms Down The Hall w/ Ensuites & Their Own Intriguing Design Details. Professionally Finished Bsmt w/ 11ft Ceilings and Nanny/Guest Suite, 3pc Bath, and Lg Rec Area! Additional Features Include: Pot Lights, Elegant Hardwood Floors on Main + 2nd Level, Floating Staircase w/ Custom Glass Railing, Illuminated Lighting, Floating Bathroom Vanities, Zebra Shades, Thermador Coffee Machine & More. (id:49269)
Sam Mcdadi Real Estate Inc.
168 Nelson St
Oakville, Ontario
Make Yourself At Home In One of Oakville's Most Sought After Communities! This Immaculate 4+1 Bedroom 5 Bathroom Custom Luxury Home Is Everything You've Been Waiting For w/ Meticulous Craftsmanship Throughout! Gorgeous Dream Kitchen Anchored w/ A Lg Centre Island Featuring Quartz Waterfall Counters, B/I Stainless Steel Appliances, and A Spacious Breakfast Area Overlooking The Backyard. Functional Open Concept Layout w/ 10ft Open To Above Ceilings Further Solidifying The Epitome of Luxury. Combined Living and Dining Rooms With Double Facing Floor to Ceiling Fireplace. Spacious Office w/ 2pc Powder Room Accompanies This Level + A Main Flr Laundry Room. The Owners Suite Located on The Upper Level Is Designed w/ A Bespoke 5pc Ensuite, Large Walk-in Closet, and Beautiful Vaulted 9ft Ceilings. 3 More Spacious Bedrooms Down The Hall w/ Ensuites & Their Own Intriguing Design Details. Professionally Finished Bsmt w/ 11ft Ceilings and Nanny/Guest Suite, 3pc Bath, and Lg Rec Area! Additional Features Include: Pot Lights, **** EXTRAS **** Elegant Hardwood Flrs on Main + 2nd, Floating Staircase w/ Custom Glass Railing, Illuminated Lighting, Floating Bathroom Vanities, Zebra Shades, Thermador Coffee Machine, and More! (id:49269)
Sam Mcdadi Real Estate Inc.
1312 Duncan Rd
Oakville, Ontario
Top to bottom fully transformed custom family home in the heart of sought-after Morrison S/E Oakville, completely renovated to the studs in 2023 with high end finishes throughout,boasts a reimagined floor plan, situated on a 75x150ft large south facing premium lot, walk to top rated schools.New stucco exterior with natural stone, oversized windows with plenty of natural light. Brand new hardwood flooring, new kitchen and bathrooms, 3 bathrooms in 3nd floor, fully finished basement with nanny suite, new pot lights through-out, new doors, new trimwork thru-out, built-in speakers, premium hardwood California shutters. Open concept grand living/dining room combination with 13ft high cathedral ceiling and wood burning fireplace, extra large open space perfect for entertaining. Brand new spacious custom kitchen open to family room with massive center island.Beautiful sunroom with full HVAC blends the interior living seamlessly to its exterior nature (id:49269)
RE/MAX Hallmark Alliance Realty
3143 Stornoway Circ
Oakville, Ontario
Corner Freehold Townhouse for lease. Rare opportunity to live and enjoy with abundant natural light in all rooms on all levels. Updated town house with a lovely L shaped kitchen counter top, eat in Kitchen, luxury of separate Living and dining areas, walk out to rectangular balcony. 3 lovely bedroom with natural light in all rooms and at least a single closet in every room. 4 piece bath that is easy to maintain. Den in walk out basement that can act as 4th bed room or an office space. Walk in direct from garage to home. Plus extra car parking in drive way. **** EXTRAS **** Stainless Steel appliances- Fridge, Stove, Dishwasher, Microwave plus washer & dryer. Walk to school. Bronte GO station/ Hospital are 5 min drive(or bus it), Plenty of trails all around to enjoy nature. (id:49269)
Sutton Group Realty Systems Inc.
3049 Cascade Common
Oakville, Ontario
Absolutely Gorgeous 2 Brm Townhouse in Upper Oak Community Of Oakville. 9Ft Ceiling on Main Floor, Hardwood Floor On Main Fl, High-End S/S Appliances. Master Bedroom With Ensuite And W/I Closet, 1 More Spacious Bedrooms. Over Sized Garage and Extra Storage Space in the Basement. Step To Parks, Schools, Mins To Shopping, New Hospital And Highways. (id:49269)
Homelife Landmark Realty Inc.
300 Fritillary St
Oakville, Ontario
Welcome To Your Dream Home, Nestled In The Serene Neighbourhood Of Lakeshore Woods. This Stunning Residence Offers The Perfect Blend Of Luxury, Comfort, And Tranquility. Step Inside To Discover A Meticulously Designed Interior Boasting Spacious Living Areas, Ideal For Both Relaxation And Entertaining. With Hardwood Flooring thru-out, And A Formal Dining Room That May Also Be Used As An Office. The Family Room Just Off The Kitchen Is Warm And Inviting With Gas Fireplace. Overlooking The Eat-In Kitchen That Features Gas Range, Custom Stainless Steel Hood-Fan, Premium Appliances, Under Mounted Sink, And Chef's Nook With Loads Of Storage. Escape To Your Own Backyard Oasis, Where The Privacy Afforded By Lush Greenery Is Perfect For Enjoying Sunny Afternoons Or Hosting Gatherings With Loved Ones. Situated On A Quiet Street, Peace And Privacy Are Assured, Offering A Serene Retreat From The Hustle And Bustle Of Everyday Life. Conveniently Located Near Top-Rated Schools, Parks, Shopping, And Dining Options, This Home Offers The Epitome Of Upscale Suburban Living. Don't Miss The Opportunity To Make This House, Your Home! **** EXTRAS **** Most Windows Recently Replaced With 25 Year Transferrable Warranty, Tankless Water Heater, Gorgeous Amberwood Front Door, Freshly Painted Throughout, Berber Carpeting In 2 Bedrooms, Surround Sound Speakers Hardwired In Family Room. (id:49269)
Psr
2012 Seafare Dr
Oakville, Ontario
Nestled in Oakville's coveted Bronte neighbourhood, this radiant smart home is a 5700 sq ft masterpiece. Its contemporary design and flawless interior craftsmanship redefine luxury living. Step into a grand entrance with soaring ceilings, marble floors, and a meticulously planned layout featuring spacious rooms adorned with dark hardwood and fine millwork. The expansive kitchen, complete with a breakfast area, features top-notch appliances, quartz counters, and a convenient servery adjoining the traditional dining room. Enjoy family time in the cozy family room with a gas fireplace and ample natural light. A home office, elegant living room, and a practical mudroom with a pet wash station complete the main level. The master suite boasts a serene ambiance with cove lighting. Located in a great school district including St. Dominic CS, and near Oakville's downtown, shops, parks, Lake Ontario, and major highways, this residence offers an ideal family haven in an unbeatable location. **** EXTRAS **** Lower level features 5th Bdrm, Gym, Sauna, Wet Bar & Fireplace. Covered Outdoor Porch w/ FP. Smart Home W/ Automated: Blinds,Thermostats, Robot Lawnmowers, Light Switches, Alarm System, Infloor Heating, Dishwasher, & Garage Doors. (id:49269)
Sotheby's International Realty Canada
251 Jennings Cres
Oakville, Ontario
Welcome to 251 Jennings - Located on arguably the best street in Bronte Village sits an opportunity to build the home of your dreams. Quiet location across from Jennings Crescent Park this 150 deep 7,500 sq. ft lot will allow a new custom build of up to 3,275 sq. ft. Detailed architectural plans by Hicks Design Studio, Construction drawings, Topographical Survey, Mechanical Drawings and Arborist Report Included. Not ready to build today? The existing 4+1-bedroom home is larger than it looks. House is currently tenanted and while it needs some TLC it is a fantastic option to renovate and an excellent investment opportunity to live in a high demand neighbourhood! Walking distance to all Bronte has to offer including restaurants, shopping, great schools and the waterfront harbour and park. Short drive to Bronte GO and QEW (id:49269)
RE/MAX Aboutowne Realty Corp.
251 Jennings Crescent
Oakville, Ontario
Welcome to 251 Jennings - Located on arguably the best street in Bronte Village sits an opportunity to build the home of your dreams. Quiet location across from Jennings Crescent Park this 150’ deep 7,500 sq. ft lot will allow a new custom build of up to 3,275 sq. ft. Detailed architectural plans by “Hicks Design Studio”, Construction drawings, Topographical Survey, Mechanical Drawings and Arborist Report Included with the sale. Not ready to build today? The existing 4+1-bedroom home is larger than it looks. House is currently tenanted and while it needs some TLC it is a fantastic option to renovate and an excellent investment opportunity to live in a high demand neighbourhood! Walking distance to all Bronte has to offer including restaurants, shopping, great schools and the waterfront harbour and park. Short drive to Bronte GO and QEW (id:49269)
RE/MAX Aboutowne Realty Corp.
415 River Oaks Boulevard W, Unit #15
Oakville, Ontario
A rare offering for a bright 3 bedroom 2.5 bath end unit condo townhouse in a small River Oaks enclave, backing onto a tree lined bike path. Desirable floor plan with bright living room/ dining room combo with oversized window, Galley kitchen with backyard walk out from updated sliding doors, and a main floor powder room. This family home features an oversized master bedroom with sitting area, generous walk-in closet and ensuite privileges. The living room and all bedrooms feature custom black out roller blinds. Professionally finished basement with upgraded flooring, pot lights, electric fireplace, 3pc bath, large laundry area and separate storage pantry. Recently updated windows, furnace and AC. Don't hesitate to make this gorgeous family friendly end unit townhome backing onto greenspace your next family home. (id:49269)
Royal LePage Burloak Real Estate Services

