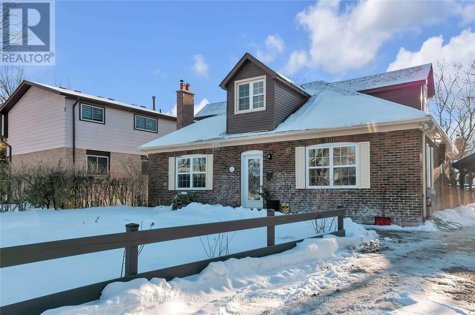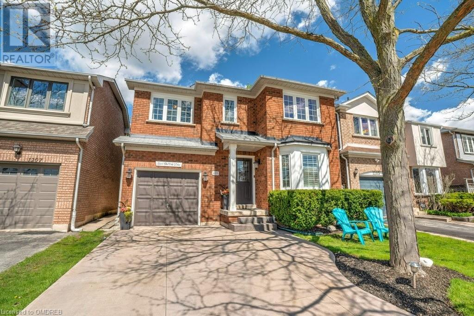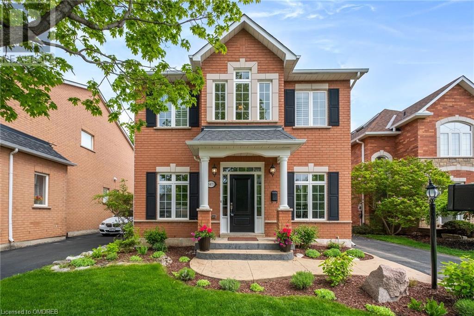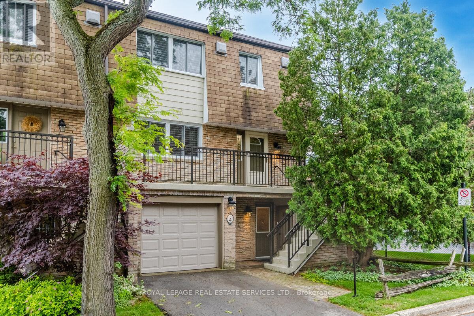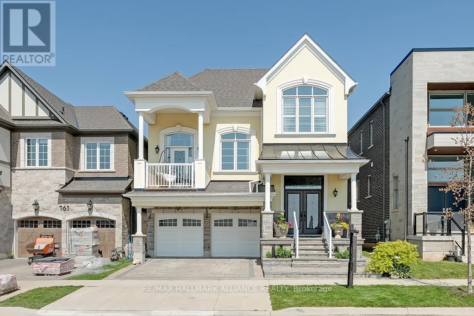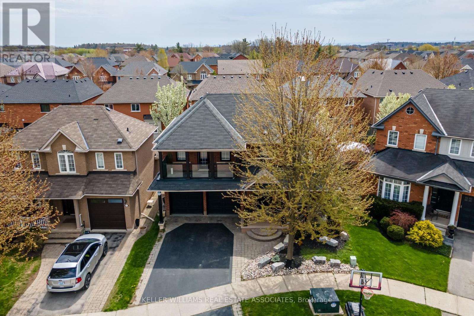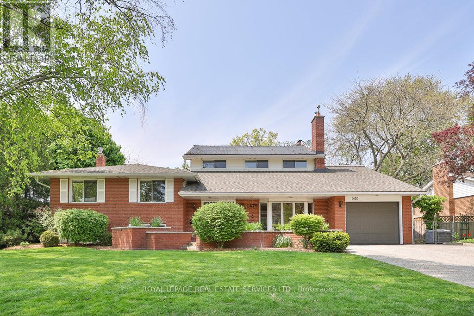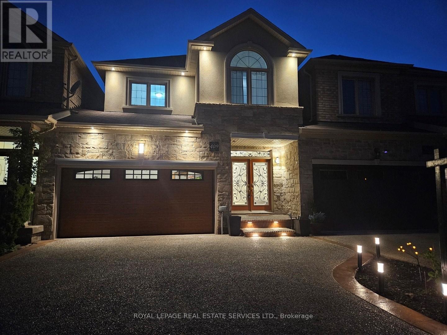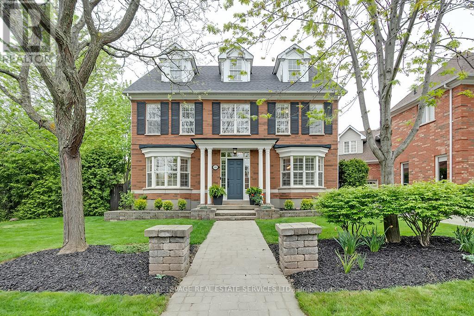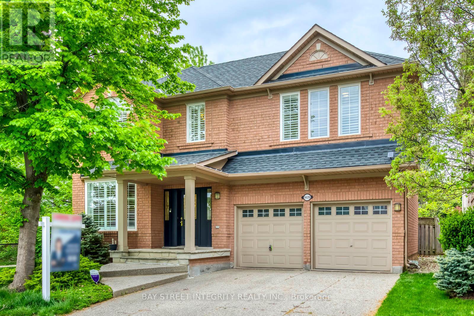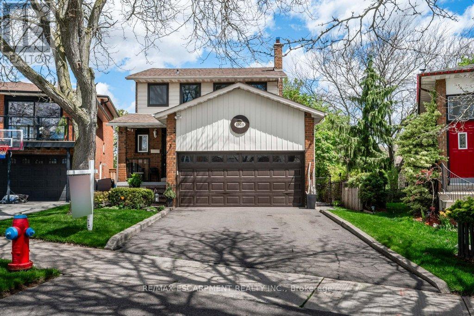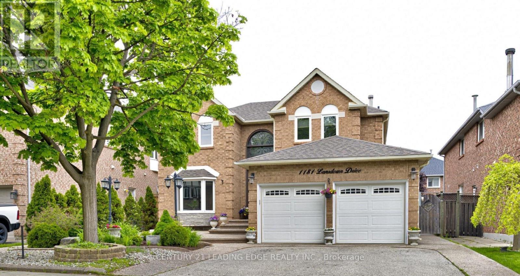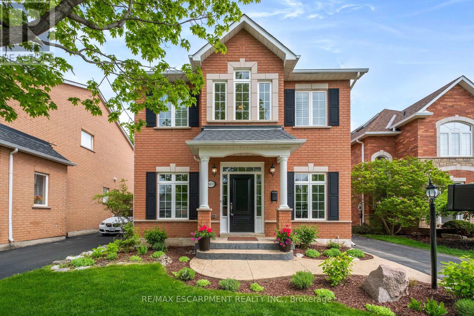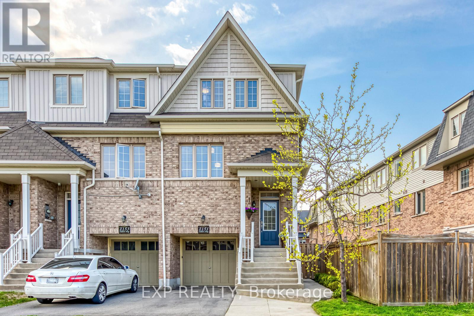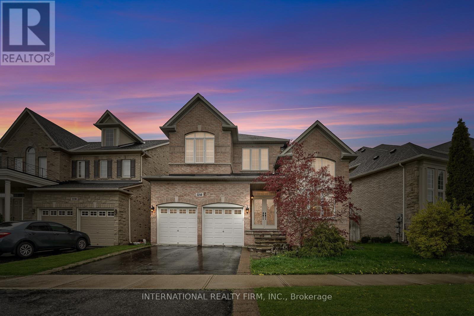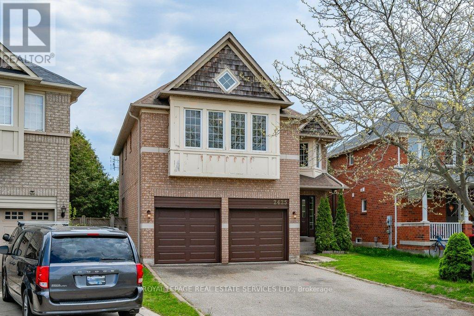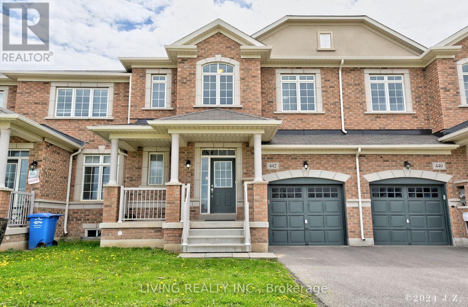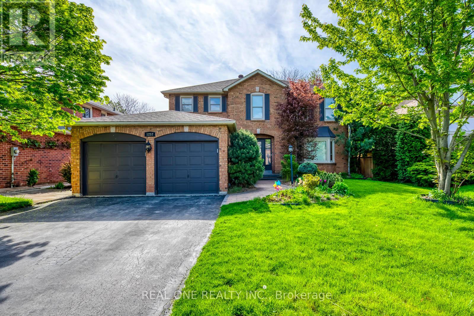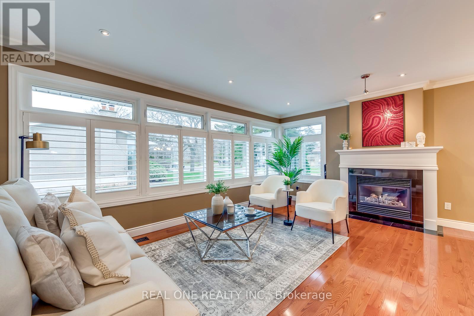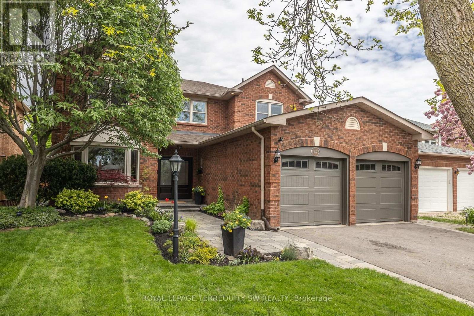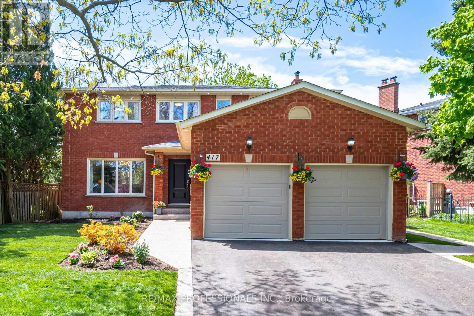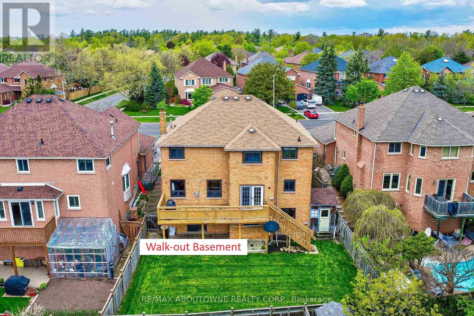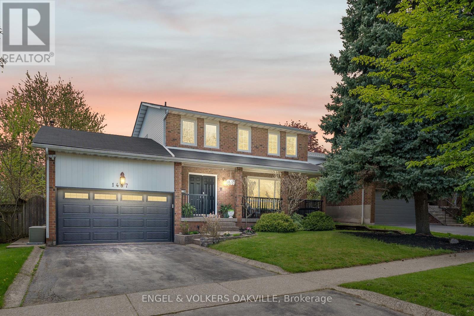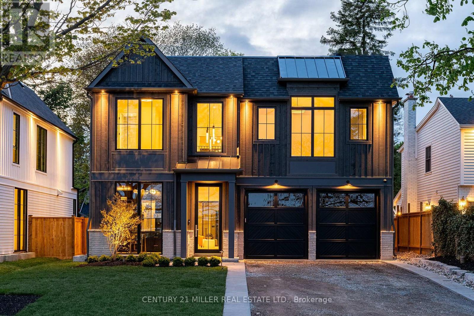1226 Oxford Avenue
Oakville, Ontario
A nicely renovated house Situated In Highly Coveted Pocket In College Park , Featuring 4 B/Rm 3 Full W/Rm,1 Media Room,1 Huge/Cosy Living Rm With A F/Pl,1 Spacious Dinning Rm,A Modern Kitchen With High End Appliances. Bsmt Has A Recreation Area With A F/Pl, B/New Washer/Dryer,New Hvac System For Heating/Cooling.New Electrical Wearing Thruout.A Stylish Carport & Landscaped Front & Back Yard Add To The Beauty. **** EXTRAS **** A Quiet Cul-De-Sac In The College Park Community Of Oakville. 2 Km To Golf Course, Walking Distance To Top Schools, Shopping, Parks, Trails, Bus Transit, Major Hways & More. Includes: All Brand New Existing Highend Appliances, Elfs. (id:49269)
Century 21 People's Choice Realty Inc.
1205 Old Oak Drive
Oakville, Ontario
Welcome to 1205 Old Oak Drive. Located on a family-friendly and quiet street in the West Oak Trails neighbourhood. Walking distance to elementary and secondary schools, parks and trails. Close to Oakville Hospital, Glen Abbey Recreation Centre & Library, restaurants & shopping. Beautifully maintained and updated throughout with hardwood floors, berber broadloom, accent wall and fireplace surround in the living room, updated light fixtures, updated bathrooms and more. This home has a great layout with 4 bedrooms upstairs, including the primary with walk-in closet and 4pc ensuite bath. The basement awaits your design ideas with wiring for electrical already done and a rough-in for bathroom. The backyard retreat has a cedar wood deck, gazebo and a Beachcomber hot tub for perfect relaxation, with mature trees providing privacy and shade. Other features and updates include security system, double wide concrete driveway, new baseboards & trim on main floor, reverse osmosis water purification system, new windows in 2011 (except for small basement windows), furnace and A/C 2011, HWT 2013 (rental), shingles 2008. Truly a gorgeous turn-key home - nothing to do but move in! (id:49269)
Royal LePage Real Estate Services Ltd.
2473 Capilano Crescent
Oakville, Ontario
Your search ends here if you're looking for a truly exceptional home. This family residence is completely turn-key, boasting a magazine-worthy chef's kitchen, spa-like bathrooms, and new modern flooring throughout. The new owner can simply turn the key and move right in. The home features 3 bedrooms, 2.5 bathrooms, 9-foot ceilings on the main floor, a finished basement, and new engineered hardwood throughout (except for the kids' bedrooms, which have been newly carpeted). The kitchen includes a farmhouse sink, a spacious eat-in quartz island, a 6-burner gas stove with a powerful hood fan, a French door stainless steel fridge, and a built-in wine cooler. The kitchen opens to the family room and overlooks the backyard, which backs onto a ravine for ultimate beauty and privacy. Renovations include the kitchen and main floor done in 2018, the air conditioner and furnace replaced in 2020, and the second-floor flooring and bathrooms updated in 2022, with the kids' bedroom carpet installed in 2024. All appliances, except for the clothes dryer, were new in 2018. Located in a family-friendly neighborhood, this safe and tight-knit community is ideal for raising a family. Commuters will appreciate the quick access to the 403, QEW, and 407 highways. (id:49269)
RE/MAX Escarpment Realty Inc.
4 - 90 Sarah Lane
Oakville, Ontario
Elegant Oakville waterfront coveted high demand boutique complex. This 2,000+ SF living space with 3 bedroom 4 bathrooms and walkout ground family room, rare quiet dead end cul-de-sac townhouse. Minute walk to the lake and trails. A spacious fully fenced walkout ground family room, rare quiet dead end cul-de-sac townhouse. Minute walk to the lake and trails. A spacious fully fenced access to private lakeside parkette w/Muskoka chairs, exclusive only to complex owners. Renovated: In 2022; new 4pc master ensuite, 2nd 4ps bathroom in 3rd floor. Refresh of 2nd and Main floor 2pc powder rooms and kitchen cupboards and new quartz countertops, new stove fan, kitchen sink and faucets throughout 2nd and 3rd floor. **** EXTRAS **** In 2021; high quality engineered flooring in main floor hallway and all of 2nd and 3rd floor, silent garage door opener with insulated door. In 2020; windows/doors. In 2019; New roof (id:49269)
Royal LePage Real Estate Services Ltd.
165 Marvin Avenue
Oakville, Ontario
Nestled within the up-and-coming community of Glenorchy, this remarkable property occupies a premium lot boasting unparalleled panoramic vistas. Offering 4 bedrooms, 4.5 bathrooms, and 3,919 square feet of opulent living space, including a fully finished lower level with the potential for a 5th bedroom, this home provides an extraordinary living experience. Upon arrival, you're welcomed by grand 12-foot ceilings, a powder room, and over $300,000 worth of meticulously executed upgrades. The main level showcases pot lights and hardwood floors throughout, with a seamlessly integrated open-concept family/dining area featuring a captivating fireplace with marble surrounds, and plaster moulding. Additionally, a large eat-in gourmet entertainer's kitchen, adorned with a large island and built-in stainless steel appliances, offers direct access to the covered deck for seamless indoor-outdoor living. Venturing to the second level, discover a family room boasting impressive 14-foot ceilings, another fireplace, and a balcony that unveils the tranquil beauty of nature OVERLOOKING THE ZACKARIA POND. The primary bedroom indulges with a luxury spa-like 5-piece ensuite bath, a generously sized walk-in closet, and elegant 9-foot tray ceilings. Two bedrooms share a sumptuous 5-piece bath, while the fourth bedroom enjoys the luxury of its own 4-piece ensuite bathroom. The finished lower level offers expansive recreational space adorned with built-ins, along with a convenient 3-piece bathroom, separate laundry room, and a meticulously designed mudroom boasting ample storage. Custom closet organizers are featured throughout the home. Externally, the property is a masterpiece of design with exterior pot lights and exquisite stonework adorning the driveway, front entrance, back patio, and covered pergola. **** EXTRAS **** List of all upgrades upon request. Central Vacuum Roughed-in (id:49269)
RE/MAX Hallmark Alliance Realty
2375 Briargrove Circle
Oakville, Ontario
Tucked away in the desirable West Oak Trails neighborhood, this ready-to-move-in 2-story detached residence embodies the charm of suburban elegance. Its captivating curb appeal sets the stage for a meticulously designed home, featuring a beautifully landscaped front yard and freshly painted interiors, ensuring a warm and stylish welcome. Step inside to explore a meticulously maintained interior adorned with hardwood floors and contemporary finishes, enhancing every corner. The chef-inspired kitchen boasts custom-finished cabinetry, granite countertops, and an inviting island, perfect for entertaining guests. Relax in the family room, complete with a fireplace and accent wall, while natural light floods through expansive windows, illuminating the smooth ceilings throughout. Upstairs, discover a convenient laundry room and spacious bedrooms adorned with California shutters. The expansive primary bedroom features its own private balcony, walk-in closet, and a luxurious master bath highlighted by exquisite herringbone marble tiling and river rock shower flooring. Descend to the basement to find extra recreational room plus two additional bedrooms, offering versatile space for guest suites or a home office. The backyard oasis is enhanced by privacy-preserving cedar trees and a hot tub, providing the perfect retreat after a busy day. Whether hosting a family movie night, cozying up by the fireplace, or entertaining loved ones, this home offers an ideal setting for creating cherished memories. Welcome home! (id:49269)
Keller Williams Real Estate Associates
1479 Hixon Street
Oakville, Ontario
Located in the heart of Coronation Park on a beautiful private 75 x 150 lot, this pristine 5 bedroom family home is a rare find! This wonderful layout offers over 3,200 sq ft of living space, abundance of natural light, beautiful spacious living and dining room, large eat-in kitchen, charming Muskoka Room with floor-to-ceiling stone fireplace, above grade office space, primary bedroom retreat with full ensuite and large walk-in closet, family room with fireplace and built-ins, finished basement, hardwood floors, pot lighting, walkout to deck and rear terrace, mature perennial gardens and much more! This highly sought after neighborhood is just a short stroll to the lake, parks, shopping, restaurants and highway. (id:49269)
Royal LePage Real Estate Services Ltd.
409 Spring Blossom Crescent
Oakville, Ontario
Introducing a freshly painted 4 bedroom, 3+1 bathroom executive freehold townhome in desirable Wedgewood Creek, complete with a two car garage with access to both the home and back yard! The main level boasts a functional design featuring hardwood flooring, crown moldings, pot lights, and California shutters. The living room showcases a coffered ceiling, while the family room provides a cozy space to relax. The contemporary kitchen is equipped with quartz countertops, a designer backsplash, breakfast bar, stainless steel appliances, and a dining area with patio access. Upstairs, you'll find parquet flooring throughout, a spacious primary bedroom with a walk-in closet and a luxurious five-piece ensuite with double sinks, three additional bedrooms, and a four-piece main bathroom. The finished basement adds valuable living space with laminate flooring, an oversized recreation room, three-piece bathroom, laundry room, and ample storage. Additional highlights include an attractive stone and stucco exterior, recent kitchen and bathroom upgrades, Lennox air conditioner (2018), furnace (2023), newer garage door with a wood grain texture (2022), an exposed aggregate double driveway and patio, and recently installed pot lights at front entrance. This townhome is situated in a family-oriented neighbourhood within walking distance of parks, trails, playgrounds, a splash pad, shopping centres, Iroquois Ridge High School, and Iroquois Ridge Community Centre. Commuters will appreciate the easy access to highways. Located on a quiet street, this exceptionally well-maintained townhome is a must see! (id:49269)
Royal LePage Real Estate Services Ltd.
501 Doverwood Drive
Oakville, Ontario
Wow! Rare Offering 3 Stry Updated Colonial Style Home w Backyard Oasis on a Quiet Family Friendly Street. This Quintessential family home offers a centre hall plan w 5 Bed, 4 Bath w 3200 sq.ft. above grade including 3rd Stry. Main flr. offers wide plank hardwood floors, sep. living rm w double sided gas F/P, sep. dining rm w access to Eat-in Kitchen, sep. lounge area that leads to Fam. rm., custom mud rm w B/I, inside entry to garage & direct access to back deck. Fantastic Floorplan for Entertaining! 2nd Flr. offer 4 bedrms, plus bonus open home office, Reno'd 3pc main bath, Primary suite w 2 closets & Reno'd 5 pc ensuite w custom glass shower & sep soaker tub. Find a sep. retreat on the 3rd flr. loft w a 2nd Family Rm or Home office space & 5th Bedrm & 4pc bath Located on a Premium Reverse Pie corner lot w 98.06 ft frontage x 114.78 ft. offering a private backyard oasis w salt water in-ground pool, multi-teired patio, spacious grass area for kids to play, mature landscaping & gate to close off the double wide driveway. This exceptional property is Nestled in the heart of River Oaks, close to great schools, parks, walking trails, amenities & close to major HWYS. Loaded with upgrades & beautifully maintained this home is not to be missed! (id:49269)
Royal LePage Real Estate Services Ltd.
1429 Pinecliff Road
Oakville, Ontario
Welcome to Your Dream Home! A Beautifully Two Garage Detached House with a Ravine View in a Quiet Community. Large Trees for Privacy. This Charming 2-story Home Boasts 2500 sqft of Total Living Space. Meticulously Maintained and Lovingly Cared for, 9' Ceilings, Harwood Floor, Granite Counters, Glass Shower Door, 4 Zone Irrigation System Controlled by App. Large Back Yard to Create Your Outdoor Oasis. A Wonderful Home, Ideal for Spending Time with Family and Friends. Prime Location Close to Schools, Plaza, And Major Highways and Communicate Center. The Basement is Finished with Plenty of Storage. Run, Walk, or Bike along the Beautiful Ravine Trails and You will love the Neighborhood. Don't Miss Your Opportunity To Own This Amazing Home! (id:49269)
Bay Street Integrity Realty Inc.
1503 Kenilworth Crescent
Oakville, Ontario
Nestled In A Sought-After Quiet Crescent In Falgarwood that boast amazing Friendly Neighbours that Host Summer Parties, gatherings & kids playing on the safe Crescent. The Country Style Kitchen With Breakfast Area Complete With A Cozy Wood FireplaceIs Perfect For Enjoying Your Morning Coffee. A Spacious Main Floor With A Beautifully Designed Open-Concept Living And Dining Area That Is Perfect For Entertaining Guests. A large deck overlooks the Yard that can be accessed From the Dining area & second side Deck from the Kitchen Breakfast Area. 3+1 spacious Bedrooms with 2.5 Bathrooms.This Beautiful Home, With Plenty Of Large Windows That Provide Abundant Natural Light,A Separate Family/Recreation Room On The Finished Lower Level provides additional space with extra rooms for storage, The Extra Large Driveway Can Easily Accommodate 4 Cars(6 car parking with garage) This Home Is Conveniently Located Near Top-Rated Oakville Schools & Easy Access To Commuter Routes Like The 403 & Qew. A family Friendly Neighborhood Offering, All Amenities, Parks, Outdoor Swimming Pool & Rec Centre All Within Easy Walking Distance & Just A Short Drive Or Bus Ride To The Oakville Go.This has been home to a single family for years! \\Don't miss the opportunity to make this dream property your new home ! Roof 4-5 years, exterior doors, crown moulding, windows 3 years old, sliding door 2020 ** This is a linked property.** (id:49269)
RE/MAX Escarpment Realty Inc.
1181 Lansdown Drive
Oakville, Ontario
Stop & take your time to admire this showstopper nestled in the highly desired Clearview neighborhood in Oakville! This stunning Turn-key bright & spacious home has an endless list of all the right upgrades for any type of preference. Walk through a custom designed exterior door into a spacious cathedral high front foyer, elegant oak circular staircase, gleaming 2 by 2 porcelain tile floor, crown molding, hardwood flooring throughout, huge custom built kitchen w/centre island, quartz counter top, undermount sink w/top of the line built-in stainless steel appliances, family-size eat-in breakfast area over looking family room w/culture stone wood fireplace & pot lights. Upstairs hosts a huge end-to-end Primary bedroom with a newly reno'd bath, walk-in stand up waterfall shower, built-in cabinets, double sink, closet organizers & double door linen closet. Fully finished basement with kitchen, bedroom, walk-in closet, full bath with jacuzzi tub. ** This is a linked property.** **** EXTRAS **** Huge aggregate patio, beautiful landscaped backyard & Natural Gas BBQ Hook Up. List goes on. Roof 2023,Furnace 2023,Ac 2012, Main & Primary Bathrooms & laundry room reno'd 2023(& windows), remaining windows & patio door 2014. (id:49269)
Century 21 Leading Edge Realty Inc.
2473 Capilano Crescent
Oakville, Ontario
Your search ends here if you're looking for an exceptional, turn-key family home. Featuring 3 bedrooms, 2.5 bathrooms, 9-foot ceilings on the main floor, a finished basement, and new engineered hardwood (except for newly carpeted kids' bedrooms), this home is ready for its new owner.The chef's kitchen includes a farmhouse sink, eat-in quartz island, 6-burner gas stove, powerful hood fan, French door stainless steel fridge, and built-in wine cooler. The kitchen opens to the family room and overlooks a backyard backing onto a ravine for beauty and privacy.Renovations: kitchen and main floor (2018), air conditioner and furnace (2020), second-floor flooring and bathrooms (2022), kids' bedroom carpet (2024). All appliances except the clothes dryer were new in 2018.Located in a family-friendly, tight-knit community with easy access to 403, QEW, and 407 highways, this home is perfect for raising a family and convenient for commuters. (id:49269)
RE/MAX Escarpment Realty Inc.
2151 Fiddlers Way
Oakville, Ontario
Welcome To This Charming FREEHOLD End Unit Townhouse With NO POTL Monthly Fees, Offering 3 Spacious Bedrooms And 3 Baths. Located In The Highly Sought-After West Oak Trails Neighborhood, This Home Is Perfect For First-Time Buyers And Those Looking To Move Up From A Condo To Freehold Living. Step Inside To Find Stunning Wood Flooring Throughout, Creating A Warm And Inviting Atmosphere. The Bright And Airy Living Spaces Are Ideal For Entertaining, While The Well-Appointed Kitchen Boasts Modern Appliances And Ample Storage. The Walkout Basement Leads To A Private Backyard, Perfect For Outdoor Gatherings And Relaxation. Enjoy The Convenience Of A Concrete Walkway From The Front Yard To The Backyard. Smart Home Enthusiasts Will Appreciate The SMART NEST Thermostat, Door Bell, And SMART Security System. Furnace Replaced In 2020 And AC In 2022. Located In A Top School Neighborhood, Making It An Excellent Choice For Families. Situated In A Highly Desirable Oakville Location, You'll Be Close To All Amenities, Including Hospital, Parks, and Trails. This Home Offers The Perfect Blend Of Comfort, Convenience, And Community. Don't Miss This Opportunity To Own A Beautiful Home In One Of Oakville's Most Sought-After Areas! **** EXTRAS **** Fridge, Stove, Dishwasher, Washer/Dryer. All Elf's & Window Coverings. (id:49269)
Exp Realty
2240 Wuthering Heights Way
Oakville, Ontario
Introducing a prestigious offering in the esteemed Bronte Creek enclave, this remarkable residence is defined by its striking architectural elements, boosting 3000 SQFT APPROX above grade, including ***DOUBLE -HEIGHT CEILINGS IN THE LIVING AND FAMILY ROOMS ****. Situated on a serene street, one of the community's most coveted, this home enjoys the rare advantage of backing onto a school park.Upon entering, one is immediately struck by the grandeur of the double-height spaces, creating an atmosphere of openness and sophistication. The main floor boasts gleaming hardwood flooring, lending both warmth and elegance to the living spaces.The family room, graced by a cozy gas fireplace, overlooks the lush backyard oasis and the adjacent park, providing a picturesque backdrop for everyday living and entertaining alike.The heart of the home, the gourmet kitchen, features granite countertops and stainless steel appliances, offering both beauty and functionality. With the convenience of a fully-fenced backyard and the tranquility of a park side setting, this residence embodies the epitome of luxurious yet comfortable living. Amazing layout featuring 4 Bedrooms and 3 washrooms within this sought-after neighbourhood, this property presents an unparalleled opportunity to enjoy a lifestyle of refinement and serenity. With its exceptional design and coveted location, this home is sure to capture the imagination of those in search of the perfect blend of elegance and natural beauty. **** EXTRAS **** Window Coverings, Light Fixtures, Appliances (Kitchen), Washer/Dryer . Backing On To School Park, Walking Trails, Camping grounds and more you will find in the neighbourhood. (id:49269)
International Realty Firm
2425 Nichols Drive
Oakville, Ontario
Introducing an exceptional find: a rare five bedroom executive home nestled in the established community of Wedgewood Creek! This family-friendly neighbourhood boasts proximity to parks, trails, pond, shopping centres, Iroquois Ridge Community Centre, and top-rated schools. Thoughtfully designed with family life in mind, the main level features a harmonious blend of spaces, including a combination living/dining area, a convenient home office, and a family room warmed by a cozy gas fireplace, seamlessly connected to the eat-in kitchen. The kitchen is equipped with granite countertops, stainless steel appliances, an island, dining area, and a French door walk-out to the back yard. Upstairs, discover the spacious primary bedroom retreat with a walk-in closet, second closet, and a luxurious five-piece ensuite featuring double sinks and a soaker bathtub. Three additional bedrooms, plus a versatile fifth bedroom with a vaulted ceiling and four-piece ensuite, perfect for a second primary bedroom or guest quarters, along with laundry facilities and another four-piece bathroom, complete the upper level. The interior has been freshly painted and updates include new garage doors (2024), door handles (2024), furnace (2021), and roof (2013). Scheduled grass treatment with seed and fertilizer will further enhance the back yard. With hardwood flooring throughout the main and upper levels, this residence offers a carpet-free environment. Parking is plentiful with room for six cars, including two in the garage and four on the driveway. Enjoy effortless commuting with easy access to highways. (id:49269)
Royal LePage Real Estate Services Ltd.
442 Wheat Boom Drive
Oakville, Ontario
Stunning one of a kind 3 bed room townhouse with 3 wash room, 24.5' freehold townhome!single garage with direct access to backyard! Huge porch facing to the park which is perfect for beautiful sunset!20 feet ceiling at foyer, clean & bright! Open concept great room & dining room. No neighbours in the front,just William Rose park! Prime bed room with 4 pc ensuite & walk-in closet. Overlooks south from prime bed room and 2nd Bedroom, Clear park view from 3rd bedroom! Moments away from grocery stores, shopping centres, restaurants, parks, schools and more! **** EXTRAS **** PLAN 20R20814 SUBJECT TO AN EASEMENT FOR ENTRY AS IN HR1432774 TOGETHER WITH AN EASEMENT OVER PART BLOCK 365, PLAN 20M1183, PART 22, PLAN 20R20814 AS IN HR1532868 SUBJECT TO AN EASEMENT FOR ENTRY AS IN HR1549338 TOWN OF OAKVILLE (id:49269)
Living Realty Inc.
1257 Windrush Drive
Oakville, Ontario
5 Elite Picks! Here Are 5 Reasons To Make This Home Your Own: 1. Lovely Family-Sized Kitchen Boasting Travertine Floor, Quartz Countertops, Stainless Steel Appliances & Bright Breakfast Area with Bay Window, Skylight AND Garden Door W/O to Deck. 2. Generous Principal Rooms Including Spacious F/R with F/P & Skylight Plus D/R Overlooking the Backyard & Formal L/R with Bay Window! 4. 4 Good-Sized Bedrooms on 2nd Level, with Spacious Primary Bedroom Suite Boasting W/I Closet (with B/I Shelving) & Stunning 5pc Ensuite with Stone Feature Walls, Double Vanity, Freestanding Soaker Tub & Huge Glass-Enclosed Shower! 4. Great Space in the Fully Finished Basement Featuring Home Theatre Room, Office, Rec Room & 5th Bedroom (No Closet). 5. Beautiful, Fully-Fenced, Private Backyard Oasis with Mature Trees, Composite Deck ('22) & In-Ground Salt Water Pool! All This & More... 2pc Powder Room & Large Laundry Room with Side Door W/O Complete the Main Level. Fabulous 4pc Main Bath with His & Hers Vanities & Large Shower with Tile-Surround & Glass Door Entry. Nearly 3,000 Sq.Ft. Plus Finished Basement! Hickory Hdwd Flooring & Crown Moulding Thru Main & 2nd Levels. Pool Pump '19, Shingles '18 **** EXTRAS **** Wonderfully Located in Mature Neighbourhood in Prestigious Glen Abbey Community within Walking Distance to Schools, Windrush Park, McCraney Creek Trails, Glen Abbey Rec Centre, Shopping, Amenities & More... Plus Quick Hwy Access! (id:49269)
Real One Realty Inc.
1216 Holton Heights Drive
Oakville, Ontario
5 Elite Picks! Here Are 5 Reasons To Make This Home Your Own: 1. Fabulous Location on Beautiful, Tree-Lined Street in Mature Falgarwood Neighbourhood Just Steps from Holton Heights Park with Tennis & Pickleball Courts, Sports Fields, Playground & More! 2. Great Space for First-Time Home Buyers and/or Retirees in This Meticulously Maintained Stone & Stucco Bungalow with Large Windows & Warm, Neutral Decor. 3. Functional Main Level Boasting Eat-in Kitchen with Classy Tile Backsplash & Stainless Steel Appliances, Spacious D/R & L/R Area with Hdwd Flooring, Wall-to-Wall Windows & Gas Fireplace, Plus 2 Bdrms (**Previous 3 Bdrm Floor Plan Converted to 2 Bdrms & Can Be Conveniently Converted Back to 3, if Desired) & Modern 4pc Bath. 4. Bright Finished Basement ('20) with Vinyl Plank Flooring Featuring Spacious Rec Room with Stone Accent Wall with Electric F/P, 3rd Bedroom, Updated 3pc Bath, Laundry Room & Ample Storage! 5. Lovely 70' x 108' Lot Boasting Private, Fenced Backyard Oasis with Large, Mature Trees, Cedar Deck, Patio Area, Beautiful Perennial Gardens, Sprinkler System & Large Shed (with Hydro). All This & More... Custom California Shutters thru Kitchen, D/R, L/R & Primary Bdrm. Potlights Thru L/R, Hall, Bdrms & Bsmt. W/O from 2nd Bdrm to Deck & Private Yard. Attached 2 Car Garage with Loft Storage & Extra-Long Driveway with Room for 8 Cars! Driveway Sealed '23, Main Bath 21', Bsmt Bath 18', Shingles '16. **** EXTRAS **** Fabulous Falgarwood Location with Easy Access to Top Schools, Many Parks & Trails, Shopping, Restaurants & Amenities, Hwy Access & More. Please See Attached for Suggested Floor Plan with Added Ensuite. (id:49269)
Real One Realty Inc.
1475 Stoneybrook Trail
Oakville, Ontario
Nestled Against The Lush Foliage Of The Glen Abbey Woods Ravine, The Finest Home Of The Season Has Finally Arrived! This Spacious & Gracious Executive Residence Has Been Elegantly Elevated To A Turn-Key Modern Standard. The Chefs Kitchen Has Been Completely Redesigned To Offer An Unparalleled Dining Experience. Host Summer Soirees By The Backyard Salt Water Pool, Or Plan Playoff Parties By The Warm Din Of The Gas Fireplace In The Family Room! The Separate Formal Dining Area Is Perfect For Family Celebrations, & The Elegant Formal Front Living Room Overlooks The Manicured Front Gardens. The Sumptuous Primary Suite Is An Absolute Show Stopper, With A Renovated 5-Piece Ensuite Washroom, Ensuite Sitting Room, & Walk-In Closet. The Balance Of All Bedrooms Are Bright & Spacious. The Lower Level Features A Finished Recreation Room, Work Out Area, Workshop, & Ample Storage. The Double Door Garage Offers Room For All Of Your Toys & Includes Direct Access To The Mainfloor Laundry Room. **** EXTRAS **** Feng Shui Certified By Paul Ng / Geomancer. In District For Abbey Park HS. 1475 Stoney Brook Trail Backs Onto Halton Conservation And Offers Exclusive Access To The Best Schools In Oakville. Pre-List Home Insp Avail - Buy with confidence! (id:49269)
Royal LePage Terrequity Sw Realty
417 Callaghan Crescent
Oakville, Ontario
Beautifully renovated 4+1 Bedrm Home with 4 Bathrooms, state of the art kitchen appliances, separate Eat-in-Breakfast area & walk-out to private backyard. One of the larger lots in the neighbourhood, has 80Ft of frontage at widest part & depth of 133Ft offering you a perfect backyard oasis. Quality hardwood thru-out Main & 2nd Floors. Cozy Family Rm with Gas Fireplace overlooking backyard. Large Living Rm with French Doors & Formal Dining Room O/L back garden. Main Floor has Powder Rm, Laundry Rm & indoor access to 2-car garage. Fully Finished Bsmt has Spacious Rec Room & all new broadloom. The 5th Bedroom or Office has 3-Pc Bath & Closet. Additional room for workout area or hobbies. Plus an abundance of storage areas. Upgrades in 2022 include: front door, driveway, cement garage floor, garage door, exterior pot lights, inground sprinkler system. Located On Quiet Crescent In prestigious River Oaks surrounded by mature trees, great schools, parks, trails, Oakville GO, shops, transit & golf clubs including Glen Abbey. (id:49269)
RE/MAX Professionals Inc.
1348 Pilgrims Way
Oakville, Ontario
""April showers bring may flowers Mayflowers bring pilgrims."" Welcome to 1348 Pilgrims Way in the fabulous Glen Abbey neighborhood! This meticulously maintained executive home features 4+1 bedrooms and sits on a prime pie-shaped lot with a 55-foot wide backyard. The uncompromising floor plan offers over 4500 sq. ft. of upgraded living space. As you approach, an interlocked walkway leads you to the main entrance. Inside, the sunken living room features a picturesque window overlooking the front garden, while the formal dining room provides an elegant space for entertaining. The upgraded open-concept kitchen (2018) is a chef's dream, equipped with stainless steel appliances, quartz countertops, and a large breakfast island fitted with wine rack. The family room, complete with a gas fireplace, is perfect for cozy evenings. Working from home is a breeze with the main floor office, and the convenience of main floor laundry adds to the home's functionality. The powder room was also upgraded in 2018. Heading upstairs, an oakwood staircase leads to the second floor. The master bedroom is a luxurious retreat with a walk-in closet and a heavily renovated 5-piece ensuite featuring a stand shower, soaking tub, and upgraded vanity. Each spacious bedroom on this level has its own closet, and hardwood flooring runs throughout. The rarely found, recently finished walkout basement (2018) adds nearly 1600 sq. ft. of finished space to the home. It includes a bedroom, a recreation area, and a wet bar, making it ideal for entertaining or as a potential source of rental income. Pot lights fixtures enhance the basement's appeal. The house is surrounded by Parks, Trails, Streams, and close proximity to Pilgrim Wood P.S. Abbey Park H.S. It is a true Gem In the City! (id:49269)
RE/MAX Aboutowne Realty Corp.
1487 Grand Boulevard
Oakville, Ontario
Welcome to 1487 Grand Blvd, located in Oakvilles sought after Falgarwood neighbourhood. This 2 story detached home has 3 bedrooms and 3 bathrooms. Originally a 4 bedroom layout, the primary bedroom has been converted to a huge suite with 3 piece ensuite bathroom. The other 2 bathrooms have recently been renovated with new vanity, mirrors and fresh paint. The main floor layout includes a bright and spacious living / dining room and the kitchen opens up to the family room overlooking the private back yard. Newer deck and gazebo create a comfortable space for entertaining and the yard is a great space for kids and pets to enjoy. Other upgrades include fresh trim and paint, new doors, renovated family room with pot lights, and a new air conditioning unit installed in 2023. Falgarwood is a family friendly neighbourhood known for its parks, trails, schools, shopping, transit and other great amenities. Wooded walking trails are just across the street! Ideal commuter location with easy highway access. Enjoy the oversized front porch overlooking 4 car driveway (plus double car garage totalling 6 parking spaces). This is the one you've been waiting for! (id:49269)
Engel & Volkers Oakville
337 Macdonald Road
Oakville, Ontario
Brand new, never lived in custom-built home features a double car garage and over 3,100 square feet above grade in the heart of Old Oakville. Architecture by Hicks Design Studio and built by Gasparro Homes, a keen eye for detail was maintained to ensure top quality craftsmanship throughout. The foyer feels open and airy with 22-foot ceilings open to above. Double metal French doors lead you into the home office with wall-to-wall cabinetry. The open concept kitchen and family room is stunning. Oversized windows allow for endless natural light. The kitchen, by Barzotti Woodworking is extremely functional and features endless cabinetry, an oversized island, and hidden walk-in pantry all with white oak accents. The second level of this home has a bright and airy feel with gorgeous skylights and semi-vaulted ceilings in every room allowing for extended ceiling heights. The primary suite spans the rear of the home and features a fireplace. The fresh ensuite features a curbless shower, standalone soaker tub and stunning white oak vanity with reeded detail. A large walk-in closet with custom organizers completes this space. The three additional bedrooms all have oversized closets and private ensuites. The lower level of this home features 10ft ceilings and radiant in floor heating throughout. The recreation room, with custom wet bar overlooks the glass enclosed home gym. A fifth bedroom along with full washroom is also found on this level. The space under the garage was excavated to increase the size of the lower level and allow for a cozy home theatre. This home also features 2 furnaces and 2 air conditioners for ultimate home comfort. The private rear yard is freshly landscaped with a full irrigation system as well as landscape lighting. The back patio features retractable screens and naturally extends the indoor living space. Walking distance to downtown Oakville, Whole Foods Plaza and the GO Train this home is picture perfect! (id:49269)
Century 21 Miller Real Estate Ltd.

