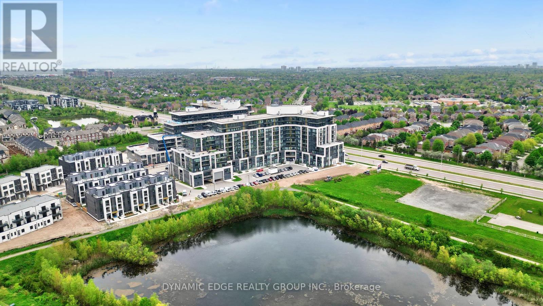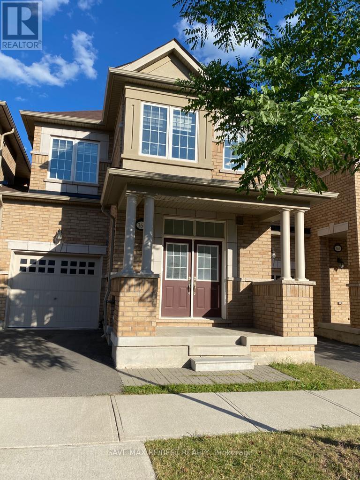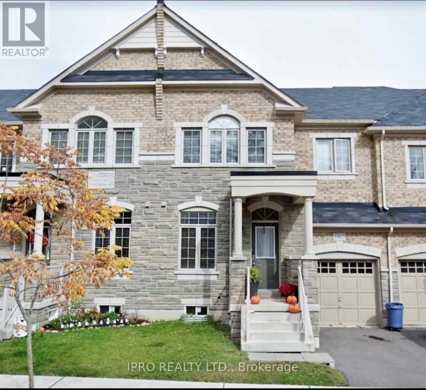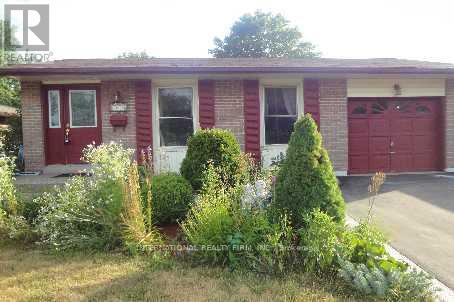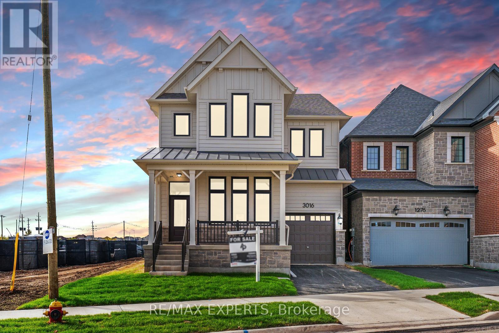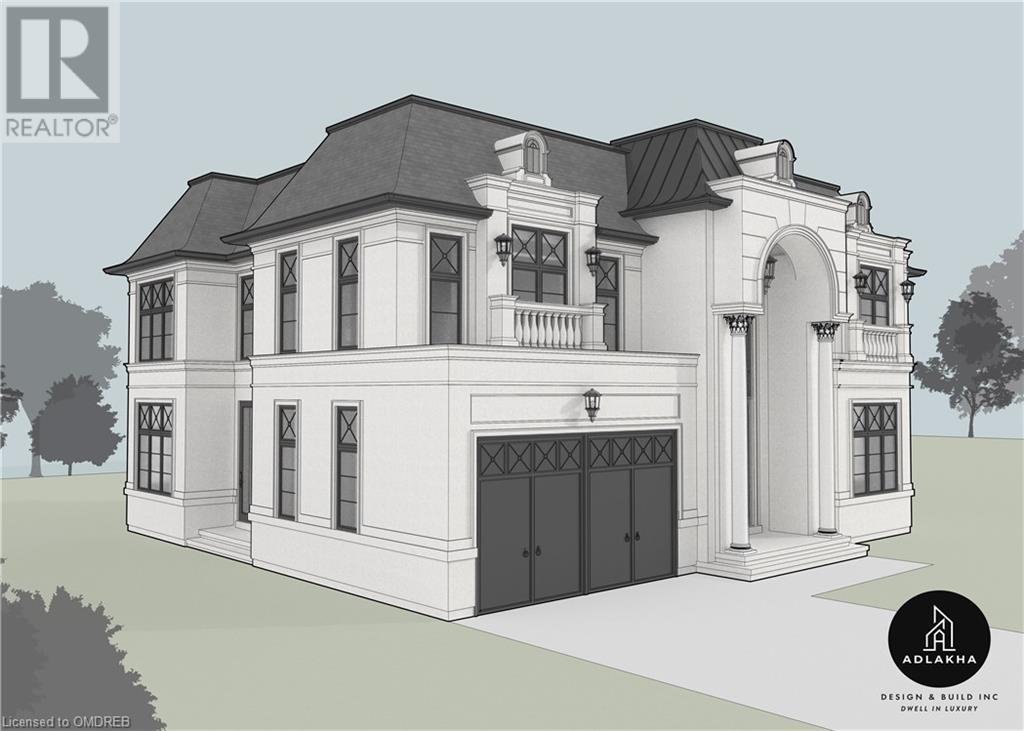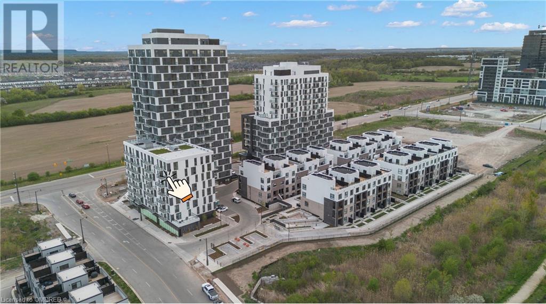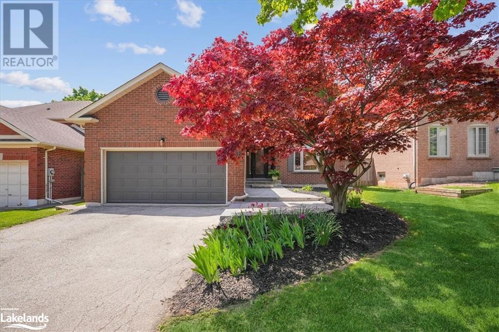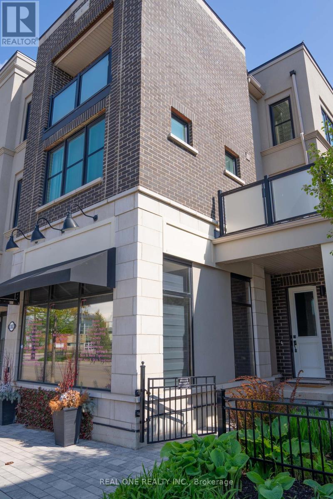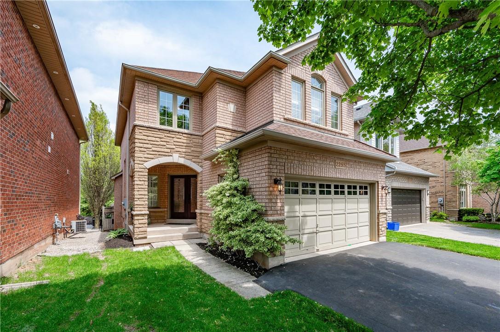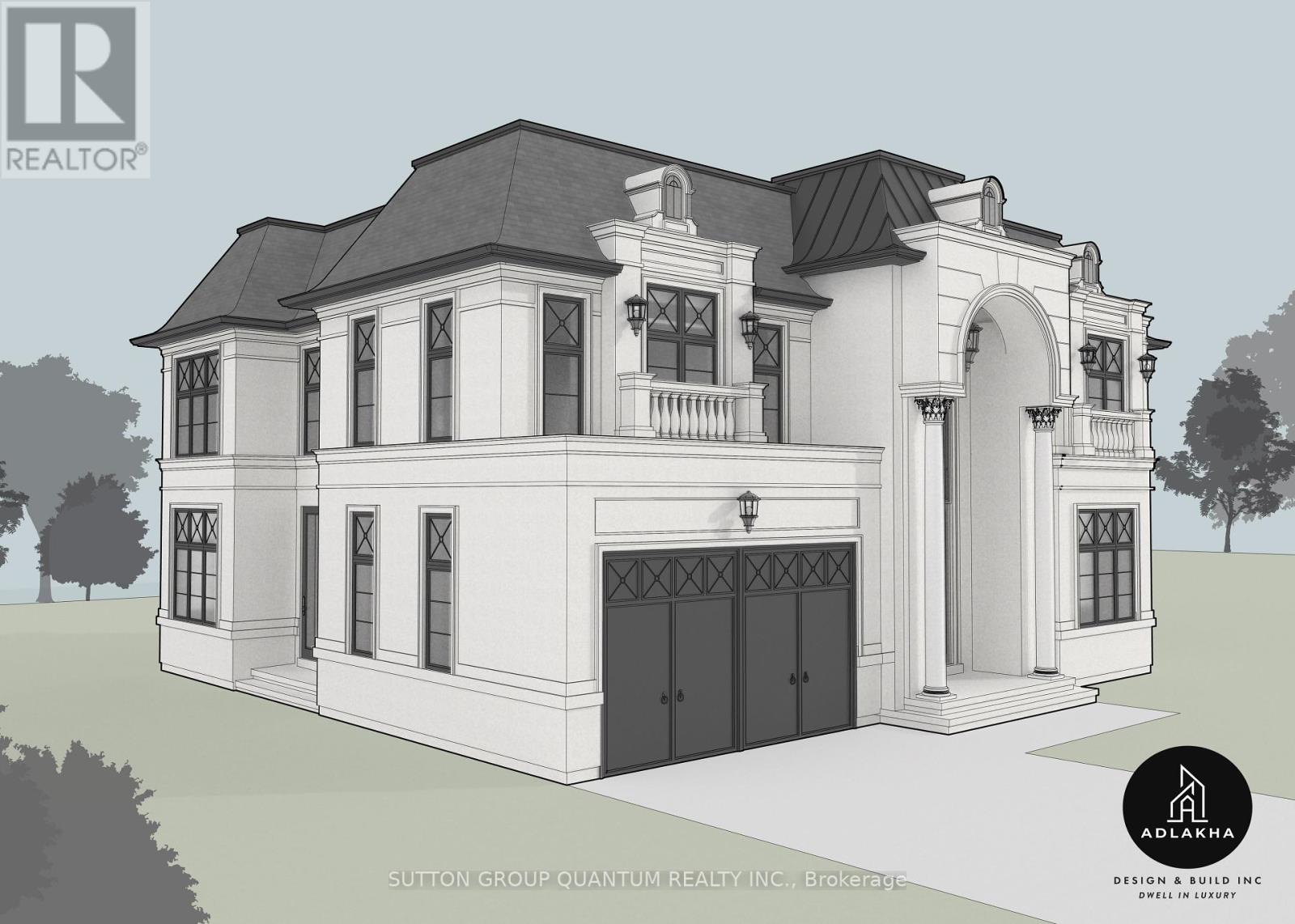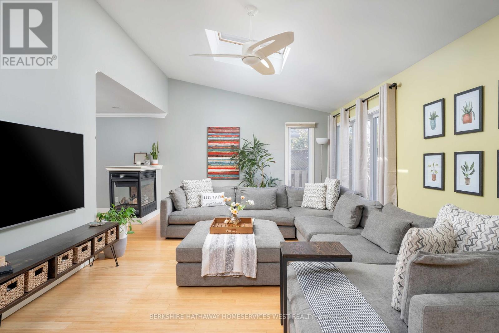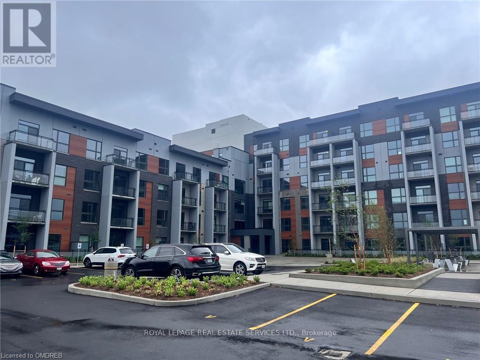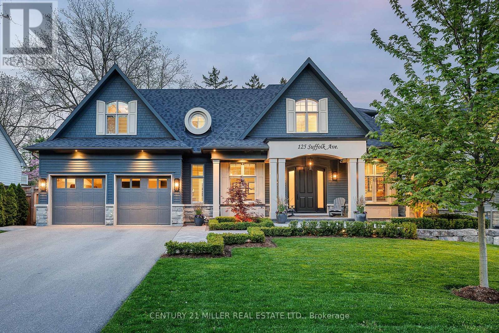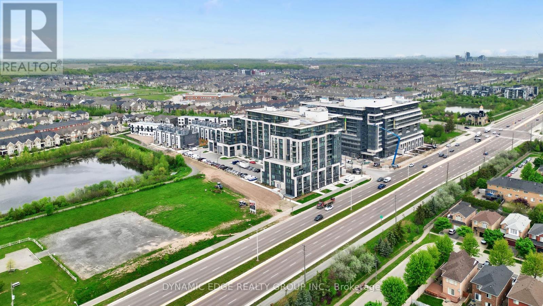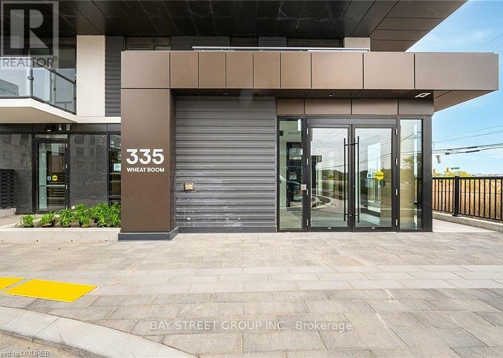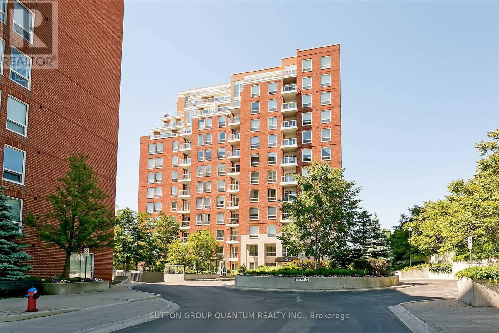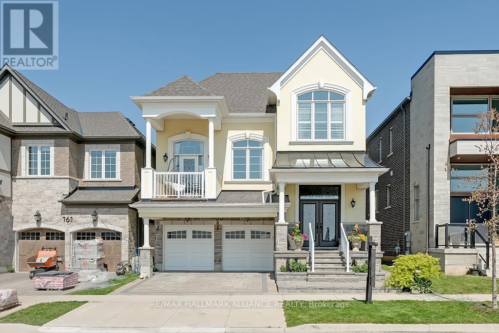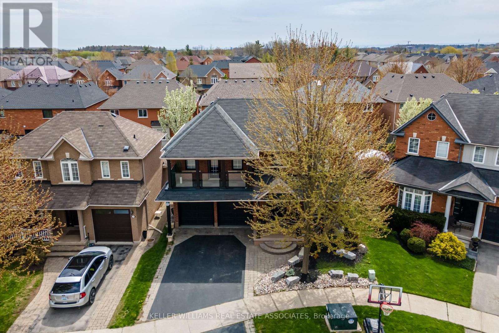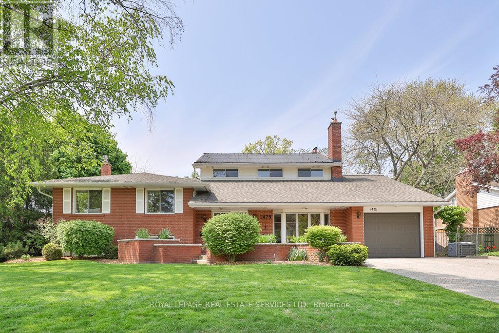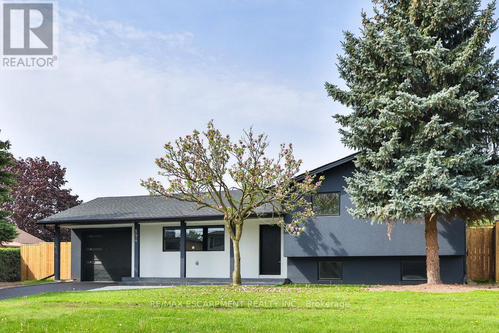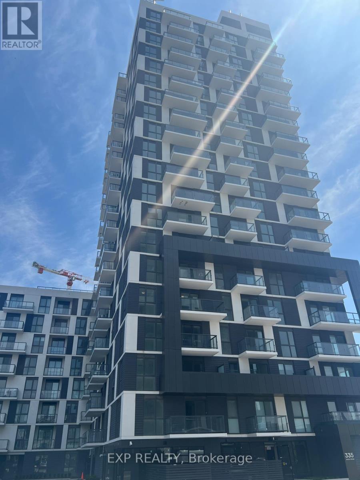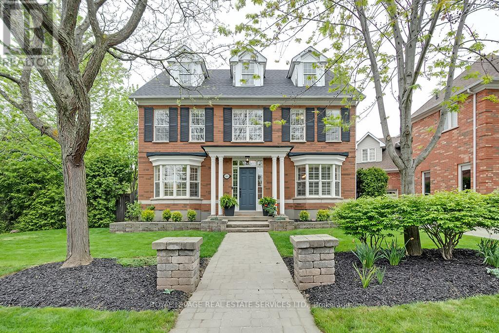102 - 405 Dundas Street W
Oakville, Ontario
Soaring High Ceilings! Walk Out To Private Patio! New Gorgeous Bright Turn Key Unit 2 Bed and 2 Bath! Over $23K Spent On Upgrades! Custom Kitchen Cabinetry, Quartz Counter Tops, Island, Backsplash, Built In Appliances, Undermount Sink, Upgraded Tiles In Washrooms, And Blinds. One Parking Spot And Storage Locker Is Also Included. Surrounded By Lots Of Amenities, Walking Distance to Bank, Restaurants, Fortinos,16 Mile Sports Complex, Parks, Dog Park, Coffee Shops, Hospital, Public Transit And Much More... Easy Access to 403 and 401. This Building Offers Lots of Amenities Including A Gym ,Lounge, Party Room, Yoga Room, Outdoor Terrace with BBQ. A 24hr Concierge and & Security. (id:49269)
Dynamic Edge Realty Group Inc.
22 Arkendo Drive
Oakville, Ontario
UNIQUE! Only 175 ft from the shores of Lake of Ontario, with direct views! Low taxes considering the location. This exquisite 6 bed home is like out of a Home and Gardens magazine. Absolutely everything an Executive family could wish for :- Vaulted ceilings, 6 fireplaces, and complete Guest quarters. Stunning Master suite with Spa bathroom has an approved permit to be converted into an apartment with outside entrance. Ideal for visiting clients or having your in-laws move in. Ask LA. 2 car garage with EV charger , inside entry to mud room. Driveway parks 6. Impressive entrance to open plan feel. Smart home technology allows you to control the whole home by voice or phone command. Main floor 2 person office. Pretty Gravelle kitchen. Oasis landscaping, with stone pathways, massive trees, large front pond, two waterfalls, salt water swimming pool, tree house, and large custom pergola on 750 sq. ft Trex Deck. Brand new hot tub - Entertainers delight! Prime SE location, adjoining extreme luxury homes, next to lake front path, stroll to beach and dense ravine. Mins to The Go, QEW and 403, Shops and Famous downtown Oakville Alexa whats your opinion? You will never find a home like this again with such fantastic views for under 5 million. This is not the time to dilly dally! (id:49269)
Sutton Group Quantum Realty Inc.
364 Leadwood Gate
Oakville, Ontario
This luxurious 2-storey townhouse boasts 3 bedrooms, 4 bathrooms, and a professionally finished basement with two windows in the recreational room area. With a total of 2325 square feet (1758 sq ft above ground plus a 567 sq ft basement from the builder), this home features numerous upgrades including 9 ft ceilings, granite kitchen countertops, and a central island, creating an open-concept layout with a breakfast area. High ceilings on the main level add to the spacious feel, complemented by hardwood floors on both levels. Conveniently located near schools, hospitals, major highways (401, 403, 407), and shopping malls, this property offers both luxury and convenience. **** EXTRAS **** Samsung Stainless Steel Appliances Ith French Double Door Fridge, S/S Stove, S/S Dishwasher, And Front Load Washer & Dryer. (id:49269)
Save Max Re/best Realty
3467 Fourth Line
Oakville, Ontario
4 Bedroom 3 Washroom With Excellent Layout, Spacious Townhome, Approx. 2400 Sq. Ft., 2-Storey . Separate Living, Dinning And Family Room.Fireplace, Central Vacuum, Beautiful Hardwood Floor Throughout The Main Floor And Bedroom With Cozy Broadloom.Backyard Size Is Great For Entertaining With Patio ! Open Concept Kitchen With Breakfast Bar, W/9Ft Smooth Ceilings, Wainscoting,Master Bedroom With 4 Pc Ensuite, 3 other BedroomsExtras:Fourth Line Behind Kings College Private School, Few Minutes To 407 Hwy, Neyagawa Blvd/Preserve Community, Oakville Hospital,QEW, Schools, Shopping. (id:49269)
Ipro Realty Ltd.
1294 Sixth Line
Oakville, Ontario
Excellent property to live in or rent. Spacious open main floor with large kitchen and 3 bedrooms. Basement completely finished with large one bedroom apartment with separate entrance. Laundry on both levels. Great location minutes to HWY, schools, shopping, parks and downtown Oakville. Main floor tenant vacates mid June. Basement tenant will leave or stay. Great income. Pictures show house as vacant prior to tenants moving in. **** EXTRAS **** All appliances as is (2 fridges, 2 stoves, 2 dishwashers, full size washer dryer in basement, stacked laundry on main) central air, blinds on windows, shed in back yard (id:49269)
International Realty Firm
3016 William Cutmore Boulevard
Oakville, Ontario
Modern Luxury Detached Home, Shows Like a Model Home 10 Ft main 9 Ft second and Basement! upgraded Hardwood Flooring T/O. ,Smooth Ceiling T/O. Gourmet Kitchen W/Quartz Counter Top &Center Island;Gas Fireplace; Gas Bbq Line; Study Nook; Frameless Master Shower Stall; Freestanding Bath Tub On Master;.Laundry On 2nd Floor With Extra W/I Storage And Cabinetry! All Upgraded Bathrooms With Quartz . Stunning Size Rooms With Amazing Closet Space! **** EXTRAS **** S/S Fridge & Stove, Built-In Dishwasher, Washer & Dryer, Washer & Dryer (id:49269)
RE/MAX Experts
3118 Victoria Street
Oakville, Ontario
Nestled just steps away from the picturesque Lakeshore in Oakville, a stunning 4800 sq.ft. custom-built masterpiece is set to be completed by August 2025. This luxurious residence features six spacious bedrooms, making it a haven for both relaxation and entertainment. The heart of the home is a state-of-the-art kitchen, perfect for culinary enthusiasts. The open-concept living, family, and dining rooms provide ample space for gatherings, creating an inviting and comfortable atmosphere. Convenience is ensured with a two-car garage, while a dedicated office space caters to remote work needs. A gym room promotes a healthy lifestyle, and the recreational room, sauna, and home theater offer endless entertainment options. For added versatility, the basement can be transformed into an in-law suite, providing a private space for guests without interrupting your personal life. This lakeside gem redefines opulence, offering the perfect blend of elegance and functionality for discerning homeowners. This is an opportunity to book a home for your family in Oakville's Bronte West and design it according to your unique preferences and needs. (id:49269)
Sutton Group Quantum Realty Inc.
335 Wheat Boom Drive Unit# 705
Oakville, Ontario
Nestled in a prime location, this brand-new never-life condo offers modern living with unparalleled convenience. Featuring two spacious bedrooms, the primary suite boasts an ensuite bathroom for ultimate comfort. The open-concept living area is complemented by sleek stainless steel appliances, including a microwave, adding a touch of sophistication to the kitchen. In-unit washer and dryer ensure practicality and ease of living. Additionally, the condo includes a dedicated underground parking spot, providing both security and convenience. With its contemporary design and prime positioning, this condo epitomizes urban living at its finest. Close to major highways, Shopping Plazas & Oakville Hospital. (id:49269)
Right At Home Realty
1188 Woodview Drive
Oakville, Ontario
Welcome to this inviting family home, built by Arthur Blakely in the esteemed Glen Abbey neighborhood, situated within a top-rated school district and perfectly suited for commuters. This spacious property, with 4+1 bedrooms, features one of the area’s most expansive south-facing lots at 178 ft deep—excellent for adding a pool. Spanning 3044 sq ft above grade, the home includes a luminous living room that transitions into a wainscoted dining area, ready for your festive events. Central to the home is the updated kitchen, complete with quartz countertops and stainless steel appliances, along with ample, well-organized cabinetry and a cozy breakfast nook that opens to the deck. An office area offers a peaceful spot for work, and the family room, with its contemporary gas fireplace, is a haven for relaxation. Engineered hardwood floors and tasteful lighting are found throughout. The primary suite features dual walk-in closets and an elegantly updated ensuite. Three additional bedrooms share a well-equipped bathroom. The outdoor space is graced with mature trees, and the basement extends the living area, including a large bedroom and a cozy fireplace, adding another 1600 sqft. A double-car garage ensures easy entry into the spacious Mudroom/Laundry Room. Located close to various amenities and local attractions, this property is a standout in a lively community. (id:49269)
Bosley Real Estate Ltd.
3083 George Savage Avenue
Oakville, Ontario
Impressive End-unit Townhome In the heart of Oakville! This Unique Property Offers Approx. 1850Sq.Ft Of Living Space With; 3 Beds, 2.5 Baths, 3 Balconies, Spacious Kitchen With Breakfast Area & Walk Out To sun-filled Deck, Large Laundry Room, Walk-In Closets. Primary bedroom on the second floor with 4pc bathroom En-suite. Two large sized bedroom on the top floor with one 3 PC bath. Iron fences side-yard with front and back gates. Double Car Garage With one garage space and one driveway space available. This Property Is A Must See!! **** EXTRAS **** Extra Street Parking Directly In Front. (id:49269)
Real One Realty Inc.
2255 Stillmeadow Road
Oakville, Ontario
Nestled within a picturesque ravine setting, this beautifully updated home offers a tranquil escape from the bustle of everyday life. Boasting 3 bedrooms, 2 full bathrooms, and two 2-piece bathrooms, this residence combines modern convenience with the charm of a mature neighborhood. Step inside and be greeted by the inviting ambiance of a soaring two-story ceiling, inviting you to explore every corner of this move-in-ready haven. The main floor beckons with its seamless flow, perfect for both relaxation and entertaining. The basement presents a canvas for your imagination, offering limitless possibilities. Transform it into a guest retreat, a productive work-from-home space, or a haven for children and teens to play and unwind. The backyard is your personal oasis, providing a tranquil retreat where you can unwind amidst nature's beauty. The home has direct access to the inside from the 1.5 car garage with lots of storage space. Indulge in luxury in the spa-like primary ensuite, where every detail has been carefully curated for your comfort and relaxation. Located in a sought-after, mature neighborhood, this home offers the perfect blend of peaceful surroundings and convenient access to amenities. Don't miss your opportunity to make this ravine retreat your own. Schedule your showing today and discover the lifestyle awaiting you in this exquisite home. (id:49269)
Royal LePage Burloak Real Estate Services
3118 Victoria Street N
Oakville, Ontario
Nestled just steps away from the picturesque Lakeshore in Oakville, a stunning 4800 sq.ft. custom-built masterpiece is set to be completed by August 2025. This luxurious residence features six spacious bedrooms, making it a haven for both relaxation and entertainment. The heart of the home is a state-of-the-art kitchen, perfect for culinary enthusiasts. The open-concept living, family, and dining rooms provide ample space for gatherings, creating an inviting and comfortable atmosphere. Convenience is ensured with a two-car garage, while a dedicated office space caters to remote work needs. A gym room promotes a healthy lifestyle, and the recreational room, sauna, and home theater offer endless entertainment options. For added versatility, the basement can be transformed into an in-law suite, providing a private space for guests without interrupting your personal life. This lakeside gem redefines opulence, offering the perfect blend of elegance and functionality for discerning homeowners. This is an opportunity to book a home for your family in Oakville's Bronte West and design it according to your unique preferences and needs. **** EXTRAS **** Current property is an old house & construction will start in the next 3 months (id:49269)
Sutton Group Quantum Realty Inc.
145 Speyside Drive
Oakville, Ontario
I Spey with my little eyes. File this one under: Everything You Want. I need to emphasize how rare a turnkey opportunity in South Oakville is for under 1.5m! This darling detached in sought-after Bronte is a one-stop-shop. The spacious main floor has great flow and light bamboo floors. Come one, come all into the formal dining room that comfortably fits a table for 12 (hello holiday dinners!). The luxurious custom kitchen earns you bragging rights with extinct Wenge wood cabinetry, polished granite counters and top-of-the-line integrated appliances. Its certainly the best spot to entertain with a built-in beverage fridge, 4-seat breakfast bar and double french door walkout to a covered limestone patio. Fire up the grill thanks to the natural gas for summer cookouts. Theres enough room to host, cook and wash the dishes in this immaculate space. Cozy up to the 3-sided glass gas fireplace in the grand family room with inspiring 13 ceilings and remote controlled skylights. Floating ironwood stairs lead up to three well-appointed bedrooms including a primary with ensuite and a walk-in closet. Your morning showers will never be the same thanks to the rain head faucet. Perhaps the best features of Speyside dont fit on an MLS sheet. The neighbours are amazing and porch hangs are plenty. Theres a reason the owners have never moved in OVER FORTY YEARS! A five minute walk to the lake, sixteen minute walk to Plank and an eighteen minute walk to beautiful Bronte Harbour. Through and through a winner. **** EXTRAS **** The quintessential family-friendly South Oakville neighbourhood of your dreams! Not just a home, but an experience with Bronte Village nearby. A stone's throw to the lake, marina, parks, trails, restaurants, shops, transit, QEW & more. (id:49269)
Berkshire Hathaway Homeservices West Realty
511 - 95 Dundas Street W
Oakville, Ontario
Luxury Unit In Mattamy's Newest Project, 5 North Condos. This Large Penthouse 2 Bedroom, 2 Bath Condo has 858 Sq/Ft of Open Concept Living And Premium Upgrades Incl. S/S Appliances; ; quartz countertops; Stacked Upper Cabinets in Kitchen; 4 Pot Lights in Living Room; Neutral Grey Laminate Flooring Throughout No Carpet; Super Shower in Master Ensuite; Upgraded Faucets, Bathroom Fixtures and 36"" Raised Vanities. It's Bright and Beautiful. Enjoy Your Morning Coffee On Your Private Balcony, Overlooking Green Space. 1 Underground Parking Spot and Locker & Ensuite Laundry. Don't Forget To Check Out The Beautiful Amenities: Rooftop Terrace Just Down the Hall, With Bbq and Dining Area, Courtyard, Social Lounge, & Fitness Centre. Visitor Parking. Just Mins To Major Highways, New Hospital, Go Train, Shopping & Downtown Lakeshore! One Underground Parking Space and One Locker Included. SMART HOME - Finger print id, programable lock and door fob for front door, control entire unit lights, door, temperature from your phone. (id:49269)
Royal LePage Real Estate Services Ltd.
125 Suffolk Avenue
Oakville, Ontario
West coast contemporary family home in SW Oakville. Crafted w/quality materials, clever designer details that distinguish it from the norm + outfitted with an exquisite yard that makes entertaining + adventure a breeze. Superb curb-appeal w/stately interior w/soaring ceilings + expansive glazing. Easy layout w/connected living spaces+ample privacy when needed. Timeless aesthetic w/a seamless blend of white oak, hand-forged metals, marbled + neutral-hued quartz, slab porcelain + custom milled cabinetry throughout this is west coast contemporary at its finest. Private office enjoys front garden views as does the formal dining w/direct kitchen access through the servery w/walk-in pantry. Love to cook? The kitchen will appease the chef in the family w/custom multi-tone cabinetry, coffee station, integrated appliances + expansive island. Hand-forged hardware give an industrial flare, while smooth millwork creates a timeless aesthetic. Overlooking the sunny great room + breakfast w/glass doors that open to an incredible screened portico. Need storage space? The adjacent mudroom maximizes utility w/wall-to-wall cabinetry + access to outfitted garage. Primary retreat w/expansive glazing, dressing room w/built-ins + hotel-worthy ensuite. 3 additional bedrooms w/walk-ins + ensuite privileges. LL w/an open rec room + games space, wetbar, glass-enclosed gym, craft/5th bedroom, bath+extra storage. Spectacular yard w/wood-clad heated portico w/automatic screens, stone fireplace + adjacent spa. Sparkling salt-water pool w/raised tanning ledge, multiple expansive flat stone patios + lounges, raised stone feature walls w/concrete fire bowls, a firepit lounge, pool house w/bath+outdoor shower+beautiful landscaping. Exquisite home w/punchy designer details, quality materials + incredible built-ins a brilliant combination elevating the overall timeless aesthetic. A desirable SW location, walking distance to Appleby College + YMCA + Lake Ontario. (id:49269)
Century 21 Miller Real Estate Ltd.
527 - 405 Dundas Street W
Oakville, Ontario
Brand New Gorgeous Unit 2 Bed and 2 Bath! Over $23K Spent On Upgrades! Custom Kitchen Cabinetry, Quartz Counter Tops, Island, Backsplash, Built In Fulgor Milano Appliances, Undermount Sink, Upgraded Tiles In Washrooms, And Blinds. This Unit Is Turn Key! One Parking Spot And Storage Locker Is Also Included. Surrounded By Lots Of Amenities, Walking Distance to Bank, Restaurants, Fortinos,16 Mile Sports Complex, Parks, Dog Park, Coffee Shops, Hospital, Public Transit And Much More... Easy Access to 403 and 401. This Building Offers Lots of Amenities Including A Gym, Lounge, Party Room, Yoga Room, Outdoor Terrace with BBQ. A 24hr Concierge and & Security. (id:49269)
Dynamic Edge Realty Group Inc.
815 - 335 Wheat Boom Drive
Oakville, Ontario
Welcome To This Beautifully Upgraded One Bed, One Bath Condo Unit In Prime Oakville Location Off Dundas & Trafalgar With Stunning West-Facing Views. The Unit Features Upgraded Modern Black Hardware Throughout, A Sleek Double-Door Fridge, And Is Entirely Carpet-Free. Enjoy Cooking With Whirlpool Stainless Steel Appliances. The Practical Island Serves As Both Storage And A Cozy Dining Space For Two. Keyless Entry And Smart Home Digital Controls And Keyless Entry. Great Location For Commuters, It Provides Easy Access To QEW And 403 Highways, The Go Train, Schools, And The Hospital. **** EXTRAS **** Stainless steel fridge, stove, dishwasher and microwave. Washer & Dryer. One underground parking spot included. Free internet included. (id:49269)
Bay Street Group Inc.
907 - 40 Old Mill Road
Oakville, Ontario
Gorgeous 2 Bedroom, 2 Bathroom Plus Den/Office With Approx. 1150 Sf Of Living Space Boasting Sweeping South And East Views. Welcome To Oakridge Heights Condominiums, A Well Appointed Residence With Extensive Amenities And Uniquely Located In Old Oakville On The Banks Of Sixteen Mile Creek Within Walking Distance To The Oakville Go, Shopping & Restaurants. Enjoy This Generous Sized Unit That Has Been Freshly Painted & Boasts Open Concept Living Complete With Gorgeous Hardwood Floors, New Carpet In The Bedrooms, Elegant Crown Moldings & Upgraded Lighting. The Living And Dining Areas Are Open Concept That Enjoy Plenty Of Sunlight. The Kitchen Overlooks The Living & Dining Areas And Offers Light Shaker Style Cabinetry, Granite Counter Tops & Small Breakfast Bar. The Generous Sized Master Suite Offers A Large Window Including A Patio Door For Access To The Balcony, Enjoy A Generous Walk In Closet And A Spa Like 4 Piece Ensuite Bathroom With A Deep Soaker Tub And Separate Shower **** EXTRAS **** This Unit Includes In-Suite Laundry, Two Parking Spots & Locker. This Is A Beautifully Maintained Complex With Lush Gardens & Mature Trees. Extensive Building Amenities Include; Indoor Pool, Sauna, Fitness Room. Etc.... (id:49269)
Sutton Group Quantum Realty Inc.
165 Marvin Avenue
Oakville, Ontario
Nestled within the up-and-coming community of Glenorchy, this remarkable property occupies a premium lot boasting unparalleled panoramic vistas. Offering 4 bedrooms, 4.5 bathrooms, and 3,919 square feet of opulent living space, including a fully finished lower level with the potential for a 5th bedroom, this home provides an extraordinary living experience. Upon arrival, you're welcomed by grand 12-foot ceilings, a powder room, and over $300,000 worth of meticulously executed upgrades. The main level showcases pot lights and hardwood floors throughout, with a seamlessly integrated open-concept family/dining area featuring a captivating fireplace with marble surrounds, and plaster moulding. Additionally, a large eat-in gourmet entertainer's kitchen, adorned with a large island and built-in stainless steel appliances, offers direct access to the covered deck for seamless indoor-outdoor living. Venturing to the second level, discover a family room boasting impressive 14-foot ceilings, another fireplace, and a balcony that unveils the tranquil beauty of nature OVERLOOKING THE ZACKARIA POND. The primary bedroom indulges with a luxury spa-like 5-piece ensuite bath, a generously sized walk-in closet, and elegant 9-foot tray ceilings. Two bedrooms share a sumptuous 5-piece bath, while the fourth bedroom enjoys the luxury of its own 4-piece ensuite bathroom. The finished lower level offers expansive recreational space adorned with built-ins, along with a convenient 3-piece bathroom, separate laundry room, and a meticulously designed mudroom boasting ample storage. Custom closet organizers are featured throughout the home. Externally, the property is a masterpiece of design with exterior pot lights and exquisite stonework adorning the driveway, front entrance, back patio, and covered pergola. **** EXTRAS **** List of all upgrades upon request. Central Vacuum Roughed-in (id:49269)
RE/MAX Hallmark Alliance Realty
2375 Briargrove Circle
Oakville, Ontario
Tucked away in the desirable West Oak Trails neighborhood, this ready-to-move-in 2-story detached residence embodies the charm of suburban elegance. Its captivating curb appeal sets the stage for a meticulously designed home, featuring a beautifully landscaped front yard and freshly painted interiors, ensuring a warm and stylish welcome. Step inside to explore a meticulously maintained interior adorned with hardwood floors and contemporary finishes, enhancing every corner. The chef-inspired kitchen boasts custom-finished cabinetry, granite countertops, and an inviting island, perfect for entertaining guests. Relax in the family room, complete with a fireplace and accent wall, while natural light floods through expansive windows, illuminating the smooth ceilings throughout. Upstairs, discover a convenient laundry room and spacious bedrooms adorned with California shutters. The expansive primary bedroom features its own private balcony, walk-in closet, and a luxurious master bath highlighted by exquisite herringbone marble tiling and river rock shower flooring. Descend to the basement to find extra recreational room plus two additional bedrooms, offering versatile space for guest suites or a home office. The backyard oasis is enhanced by privacy-preserving cedar trees and a hot tub, providing the perfect retreat after a busy day. Whether hosting a family movie night, cozying up by the fireplace, or entertaining loved ones, this home offers an ideal setting for creating cherished memories. Welcome home! (id:49269)
Keller Williams Real Estate Associates
1479 Hixon Street
Oakville, Ontario
Located in the heart of Coronation Park on a beautiful private 75 x 150 lot, this pristine 5 bedroom family home is a rare find! This wonderful layout offers over 3,200 sq ft of living space, abundance of natural light, beautiful spacious living and dining room, large eat-in kitchen, charming Muskoka Room with floor-to-ceiling stone fireplace, above grade office space, primary bedroom retreat with full ensuite and large walk-in closet, family room with fireplace and built-ins, finished basement, hardwood floors, pot lighting, walkout to deck and rear terrace, mature perennial gardens and much more! This highly sought after neighborhood is just a short stroll to the lake, parks, shopping, restaurants and highway. (id:49269)
Royal LePage Real Estate Services Ltd.
194 Slater Crescent
Oakville, Ontario
Nestled in Kerr Village, 194 Slater Crescent epitomizes luxury living with its meticulous renovation and attention to detail. This 3-bedroom, 3-bathroom home boasts newly installed Pelle windows, flooding the interior with natural light and seamlessly connecting to the outdoors. The main floor exudes elegance with White Oak hardwood, unifying each space flawlessly. Standout features include the custom Scavolini kitchen, showcasing custom quartz countertops, floor-to-ceiling cabinetry, and top-of-the-line stainless steel LG appliances. The primary bedroom offers a private sanctuary with white oak floors, pendant lighting, and a luxurious ensuite with porcelain tile flooring and double sink vanity. Additional bedrooms feature white oak floors and Pella windows, blending style with practicality. The lower level offers versatility with a laundry room, powder room, and a family room perfect for entertaining. Outside, an interlocking stone pathway leads to a welcoming front porch, single-car garage, and spacious deck ideal for gatherings. The fenced yard, with a charming pear tree provides a private oasis. ** Fridge, Stove/Microwave are on order and will be installed prior to closing.** (id:49269)
RE/MAX Escarpment Realty Inc.
817 - 335 Wheat Boom Drive
Oakville, Ontario
BRAND NEW One-Bedroom One-Bath Condo in Prime Oakville location Off Dundas & Trafalgar! An Open Concept Living/Dining room with W/O To Balcony and Laminate Flooring Throughout. Bedroom features a Large Walk-in Closet. Spacious Kitchen w/ Modern finishes throughout, Granite counters and Stainless Steel Appliances. Keyless Entry and Smart Home Digital Controls and Keyless Entry. Great location for commuters, it provides easy access to QEW and 403 highways, the Go train, schools andthehospital. (id:49269)
Exp Realty
501 Doverwood Drive
Oakville, Ontario
Wow! Rare Offering 3 Stry Updated Colonial Style Home w Backyard Oasis on a Quiet Family Friendly Street. This Quintessential family home offers a centre hall plan w 5 Bed, 4 Bath w 3200 sq.ft. above grade including 3rd Stry. Main flr. offers wide plank hardwood floors, sep. living rm w double sided gas F/P, sep. dining rm w access to Eat-in Kitchen, sep. lounge area that leads to Fam. rm., custom mud rm w B/I, inside entry to garage & direct access to back deck. Fantastic Floorplan for Entertaining! 2nd Flr. offer 4 bedrms, plus bonus open home office, Reno'd 3pc main bath, Primary suite w 2 closets & Reno'd 5 pc ensuite w custom glass shower & sep soaker tub. Find a sep. retreat on the 3rd flr. loft w a 2nd Family Rm or Home office space & 5th Bedrm & 4pc bath Located on a Premium Reverse Pie corner lot w 98.06 ft frontage x 114.78 ft. offering a private backyard oasis w salt water in-ground pool, multi-teired patio, spacious grass area for kids to play, mature landscaping & gate to close off the double wide driveway. This exceptional property is Nestled in the heart of River Oaks, close to great schools, parks, walking trails, amenities & close to major HWYS. Loaded with upgrades & beautifully maintained this home is not to be missed! (id:49269)
Royal LePage Real Estate Services Ltd.

