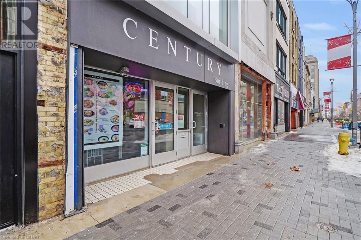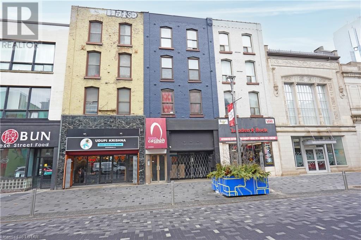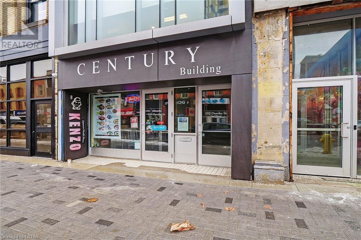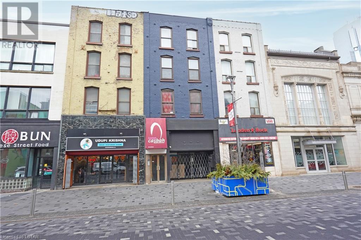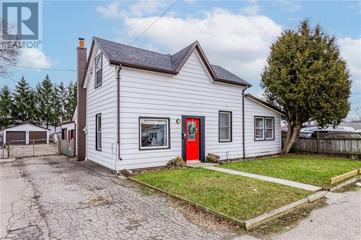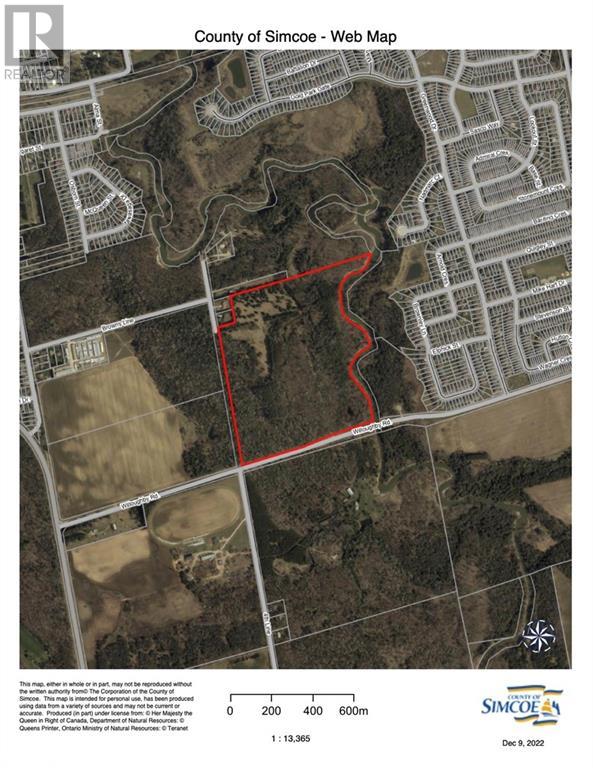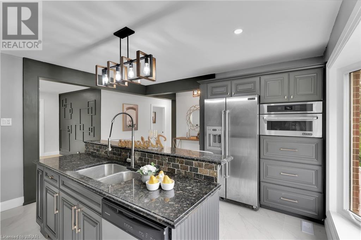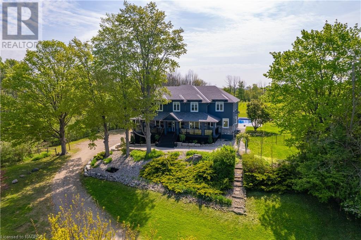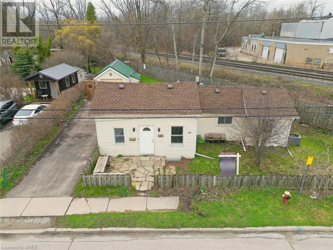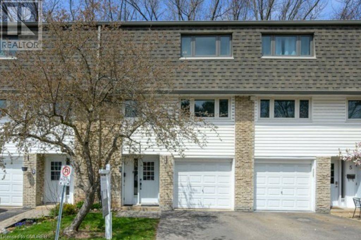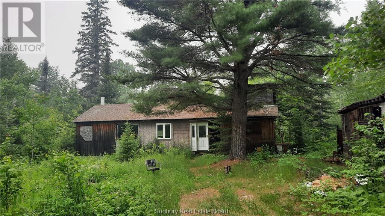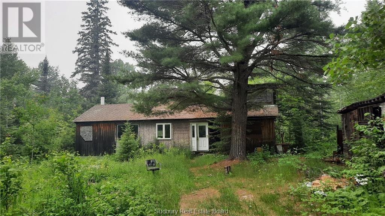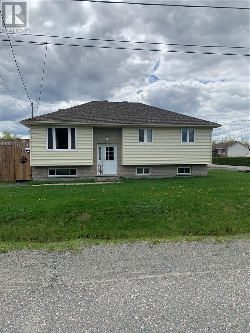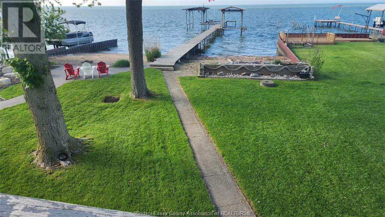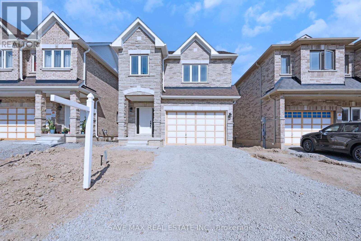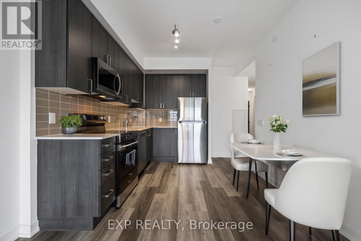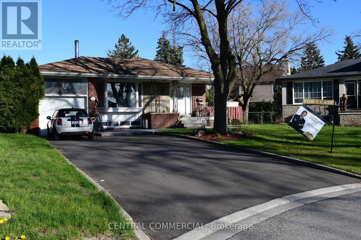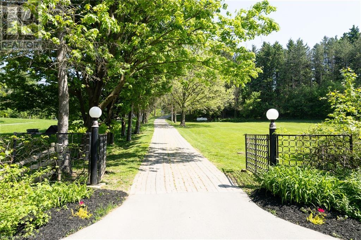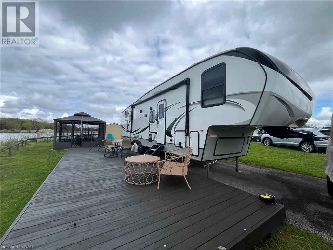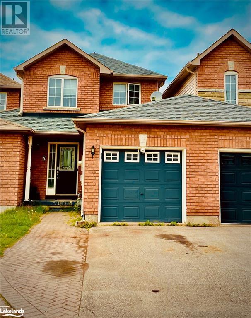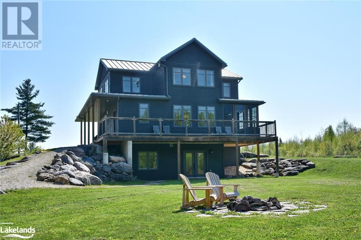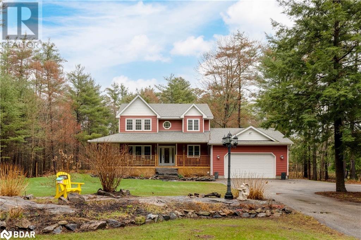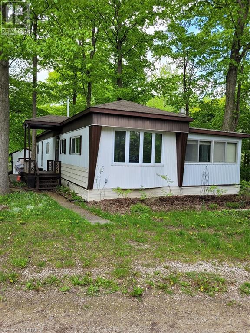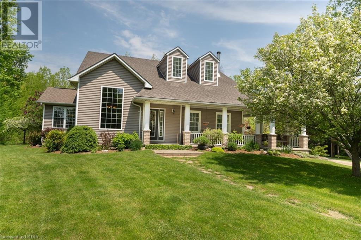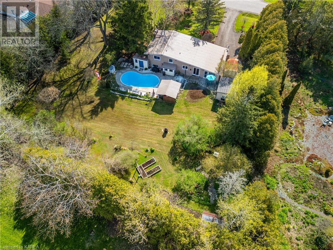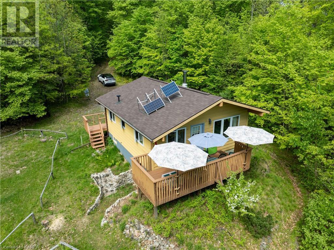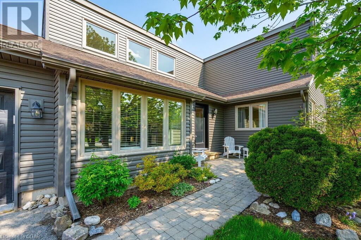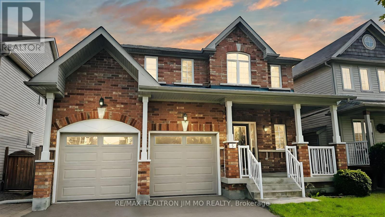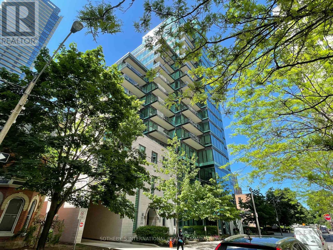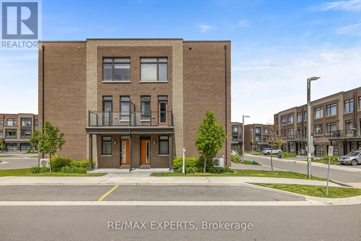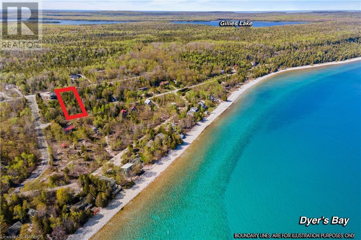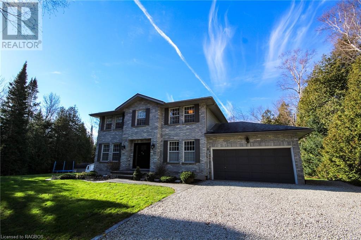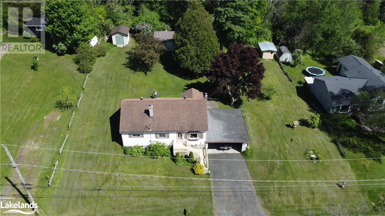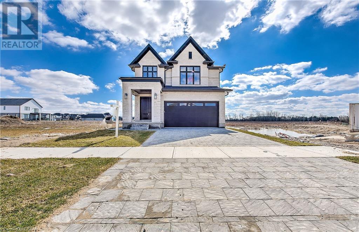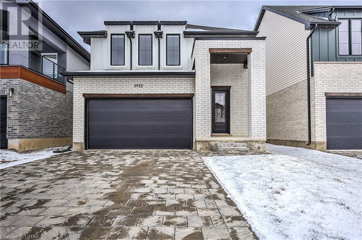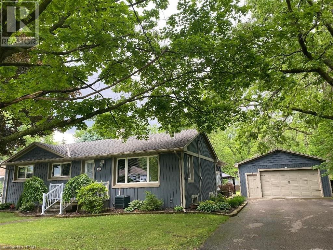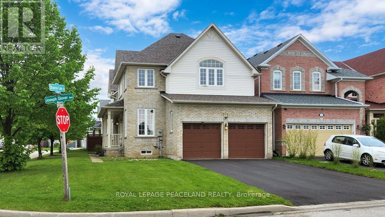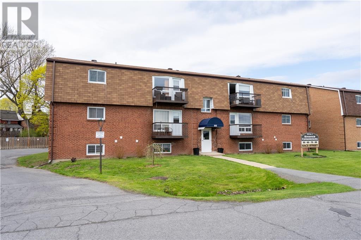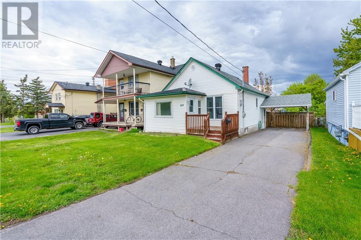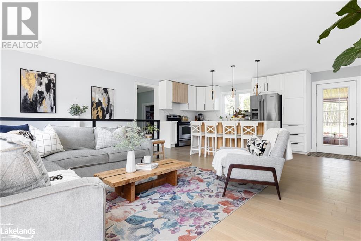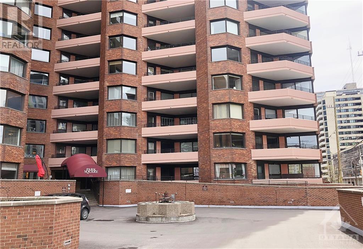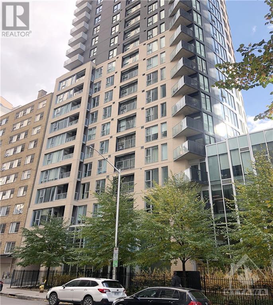59 Basil Crescent
Ilderton, Ontario
Discover the charm of Clear Skies living with The Chestnut, built by Sifton. This delightful two-bedroom, 2 bath haven is nestled in the heart of Ilderton. This cozy residence, spanning 1759 square feet, offers a warm and inviting interior design that beckons you to call it home. The private primary retreat, strategically positioned at the back of the house, boasts an ensuite bathroom and a spacious walk-in closet, ensuring a tranquil escape. Delight in the versatility of a den, overlooking the front of the home, with the option to elevate the space with a tray ceiling. The Chestnut's open concept kitchen and cafe create the perfect backdrop for culinary adventures, offering a seamless view of the backyard. This express home is awaiting you to custom pick your finishes and can be completed as quickly as 120 days. Clear Skies, just minutes north of London, presents a family-friendly community with single-family homes on 36' to 50' lots. This idyllic blend of suburban tranquility and quick access to big city amenities makes Clear Skies the ideal setting for your next chapter. Don't miss the opportunity to embrace the warmth and versatility of The Chestnut. Contact us now to experience the seamless fusion of comfort and style in a home that captivates from the moment you step inside. (id:49269)
Thrive Realty Group Inc.
14 Aspen Circle
Thorndale, Ontario
Welcome to the epitome of modern living in the heart of the Rosewood development in Thorndale. Nestled within the picturesque town, the new build Sifton property presents The Dogwood—a delightful 1,912 square feet bungalow offering an idyllic lifestyle. Boasting 3 bedrooms and 2 bathrooms, this charming residence is tailor-made for both families and empty nesters seeking comfort and style. The spacious kitchen, cafe, and great room provide an inviting ambiance for entertaining friends and family, creating lasting memories in a warm and welcoming environment. Rosewood Community, located just 10 minutes northeast of London at the crossroads of Nissouri Road and Thorndale Road, offers a serene haven for residents. Embrace the tranquility of open spaces and expansive lots, providing an ideal setting for young and growing families. Enjoy the convenience of proximity to schools, shopping, and recreational facilities, ensuring a well-rounded and community-oriented lifestyle. With the Dogwood, revel in the perfect blend of functionality and elegance, while a double-car garage adds practicality and storage options to complement your modern living experience. Welcome home to Rosewood—where contemporary design meets the charm of small-town living. (id:49269)
Thrive Realty Group Inc.
117 Aspen Circle
Thorndale, Ontario
Discover the allure of contemporary living in the Thorndale Rosewood development with this new Sifton property—The Chestnut. Boasting 1,759 square feet, 2 bedrooms, and 2 bathrooms, this cozy home is designed for those seeking a perfect blend of comfort and sophistication. Nestled in the heart of Rosewood, a budding single-family neighborhood in Thorndale, Ontario, residents can relish the charm of small-town living amidst open spaces, fresh air, and spacious lots—ideal for young and growing families or empty nesters. With a commitment to a peaceful and community-oriented lifestyle, Rosewood stands as an inviting haven for those who value tranquility and connection. Why Choose Rosewood? Conveniently located just 10 minutes northeast of London at the crossroads of Nissouri Road and Thorndale Road, Rosewood offers proximity to schools, shopping, and recreation, ensuring a well-rounded and convenient living experience. The Chestnut, a thoughtfully designed two-bedroom home, exudes warmth and sophistication. The private primary retreat, complete with an ensuite bathroom and spacious walk-in closet, is positioned at the back of the home for maximum privacy. The open concept kitchen and cafe provide a perfect backdrop for culinary delights, with a view of the backyard that enhances the overall sense of space and serenity. Elevate your lifestyle with The Chestnut in Rosewood—where modern design meets the tranquility of a close-knit community. (id:49269)
Thrive Realty Group Inc.
1080 Upperpoint Avenue Unit# 15
London, Ontario
Welcome to the epitome of contemporary condominium living with The Whispering Pine—a meticulously crafted 1,470 sq. ft. residence by Sifton. This two-bedroom condo invites you into a world of open-concept elegance, starting with a warm welcome from the large front porch. Inside, discover a thoughtfully designed layout featuring two spacious bedrooms, two full baths, main-floor laundry, and a seamlessly integrated dining, kitchen, and great room living area. A cozy gas fireplace takes center stage, creating a focal point for relaxation, complemented by windows on either side offering picturesque views of the backyard. The primary retreat, crowned with a raised tray ceiling, hosts an ensuite and an oversized walk-in closet, ensuring a luxurious and tranquil escape. Nestled in the highly sought-after west London, Whispering Pine embodies maintenance-free, one-floor living within a brand-new, vibrant lifestyle community. Residents will delight in the natural trails and forest views that surround, providing a harmonious blend of serenity and convenience. Explore nearby entertainment, boutiques, recreation facilities, personal services, and medical health providers—all within easy reach. Additionally, Whispering Pine ensures energy efficiency and eco-friendly living. With access to the West 5 community just up Riverbend Road, Sifton has once again delivered homes you can trust. Elevate your lifestyle with The Whispering Pine. (id:49269)
Thrive Realty Group Inc.
192-194 Dundas Street
London, Ontario
Step into history and sophistication with this unique leasing opportunity in downtown London. Once home to the iconic Century Theatre and recipient of the esteemed 2020 London Heritage Awards, this meticulously renovated historic building exudes charm and character. Spanning 9,650 square feet across three floors (devisable into 4,660 & 4,990 SF), the space features captivating 16-foot curved ceilings, large front entrance windows, ornate plaster molding, and a crystal chandelier finish. With a rooftop patio for leisure and client entertainment, this location, nestled between Clarence and Richmond Streets, seamlessly blends historic significance with modern convenience. Enjoy the perks of this distinguished locale, including three dedicated parking spots and easy access to a municipal parking lot just outside the back entrance. Ideal for businesses seeking a vibrant downtown presence, the lease includes utilities in the additional rent, providing a hassle-free and elegant setting for your enterprise. Don't miss the chance to make this historic gem your business's new home, where the fusion of heritage and contemporary functionality creates a distinctive and inspiring workspace. (id:49269)
Thrive Realty Group Inc.
1080 Upperpoint Avenue Unit# 9
London, Ontario
Introducing The Redwood—a 1,571 sq. ft. Sifton condominium designed with versatility and modern living in mind. This home features an array of wonderful options, allowing you to personalize your space to suit your lifestyle. At the front of the home, choose between a formal dining room or create a private den for a home office, offering flexibility to cater to your unique needs. The kitchen is a focal point, equipped with a walk-in pantry and seamlessly connecting to an inviting eat-in cafe, leading into the great room adorned with a tray ceiling, gas fireplace, and access to the rear deck. The bedrooms are strategically tucked away for privacy, with the primary retreat boasting a tray ceiling, large walk-in closet, and a fabulous ensuite. Express your style by choosing finishes, and with a minimum 120-day turnaround, you can soon enjoy a home that truly reflects your vision. Nestled in the highly desirable west London, Whispering Pine provides maintenance-free, one-floor living within a brand-new, dynamic lifestyle community. Immerse yourself in the natural beauty of surrounding trails and forest views, while also benefiting from convenient access to nearby entertainment, boutiques, recreation facilities, personal services, and medical health providers. These condominiums not only prioritize energy efficiency but also offer the peace of mind that comes with Sifton-built homes you can trust. Enjoy the best of modern living with access to the West 5 community just up Riverbend. (id:49269)
Thrive Realty Group Inc.
200 Dundas Street Unit# Main
London, Ontario
Welcome to a prime commercial space perfectly suited for both office and retail endeavors! Boasting 1,695 square feet, this outstanding opportunity is nestled within a stunning downtown building, strategically positioned at the heart of My Dundas Place. Immerse your business in the vibrant energy of the core Downtown area, capturing the attention of pedestrians and potential clients alike. The space is adorned with captivating exposed brick accents, providing a unique and inviting atmosphere. With 1,694.64 sq/ft of versatile floor space, this listing promises an exceptional canvas for your business to thrive. Don't let this chance slip away – elevate your brand's presence by securing this beautifully finished commercial space today. (id:49269)
Thrive Realty Group Inc.
192-194 Dundas Street
London, Ontario
Unlock a piece of downtown London's history with the unique opportunity to own a meticulously renovated historic building, formerly the illustrious Century Theatre and proud recipient of the 2020 London Heritage Awards. This architectural gem spans 9,650 square feet across three floors, offering a versatile layout that can be easily demised into two separate units of 4,660 and 4,990 square feet. Adorned with captivating features such as 16-foot curved ceilings, expansive front entrance windows, ornate plaster molding, and a crystal chandelier finish, this property seamlessly combines historic charm with modern functionality. The rooftop patio provides an additional allure, creating a distinctive and memorable space for potential tenants or personal use. Strategically located between Clarence and Richmond Streets, this building is not only a testament to the city's rich past but also a prime investment opportunity. Included in the sale are three dedicated parking spots, complemented by the convenience of a municipal parking lot just outside the back entrance. The property comes with a steady stream of rental income, providing a lucrative prospect for investors. With utilities covered in the additional rent, this sale offers not only a piece of history but a turnkey investment in the heart of downtown London, where heritage meets contemporary appeal. Don't miss the chance to own a part of this vibrant community and secure a lasting investment in this incredible property. (id:49269)
Thrive Realty Group Inc.
200 Dundas Street
London, Ontario
Welcome to an unparalleled investment opportunity in the heart of the City of London! This licensed three-unit residential haven, coupled with a prime main floor commercial space and a lucrative basement commercial unit, stands as a beacon for savvy investors seeking a slice of urban prosperity. Strategically positioned on the prestigious My Dundas Place design stretch, this mixed-use building promises both immediate and long-term returns. The residential units, a trio of thoughtfully furnished spaces, offer an enticing prospect for tenants, ensuring swift occupancy. The property boasts a host of upgrades, including a newer furnace for the commercial unit, modern mini-splits in units 2 and 3, a partial roof replacement, comprehensive video surveillance system wired throughout, electronic door locks for each unit, and a pre-secured rental license – all meticulously designed to elevate this property into an investor's dream. With careful attention to detail and a commitment to maximizing returns, this mixed-use gem presents an extraordinary chance to capitalize on the thriving urban landscape. Don't miss out on this rare opportunity. (id:49269)
Thrive Realty Group Inc.
10 Childers Street
London, Ontario
Located in the Smokestack / Old East Village, 10 Childers Street, London, ON, provides an incredible opportunity for those looking to start a small business. The property features a large workshop / garage with over 1200 square feet, an additional garage with over 450 square feet, a nicely renovated separated office space and residential property with 2 bedroom spaces. The property is currently zoned as light industrial (LI1, LI7 and LI8) there are many business options that can be managed including automobile shops, warehousing facilities, bakeries, craft brewing, printing and paper production, and many more! Opportunities like these don’t come up often, especially with such an incredible location. The property is only minutes drive to Downtown London and less than 8 minutes drive to Highway 401 that connects from London to the Greater Toronto Area, the Detroit Windsor Border and the Sarnia Port Huron Border. Additionally with the nicely renovated residential property at the front of the lot, this would make a fantastic space for those who are starting up their business or wanting to have some additional rental income with the business. Book your viewing of 10 Childers Street London, ON, today and get started on building your new business or expanding your current business! (id:49269)
Century 21 First Canadian Corp.
64 Basil Crescent
Ilderton, Ontario
Welcome to The Hazel, a splendid 2,390 sq/ft residence offering a perfect blend of comfort and functionality. The main floor welcomes you with a spacious great room featuring large windows that frame picturesque views of the backyard. The well-designed kitchen layout, complete with a walk-in pantry and cafe, ensures a delightful culinary experience. Additionally, the main floor presents a versatile flex room, catering to various needs such as a den, library, or a quiet space tailored to your lifestyle. Upstairs, the home accommodates the whole family with four generously sized bedrooms. Clear Skies, the community that is a haven of single-family homes, situated just minutes north of London. This family-oriented community seamlessly combines the charm of suburban living with the convenience of proximity to major city amenities. Clear Skies offers an array of reasons to make it your home. A mere 10-minute drive connects you to all major amenities in North London, ensuring that convenience is always within reach. Nature enthusiasts will appreciate the proximity to walking trails, providing a perfect escape into the outdoors. Moreover, Clear Skies boasts over 20% less property taxes than in London, making it an attractive choice for financially savvy homeowners. (id:49269)
Thrive Realty Group Inc.
8291 4th Line
Essa Township, Ontario
Approximately 64 acres of possible residential development land within the Settlement area of Angus. Excellent potential for large developer/builder with river frontage on the Nottawasaga River and Willoughby Road. Call L.A for further details. (id:49269)
Royal LePage First Contact Realty Brokerage
10 Cleaveholm Drive
Halton Hills, Ontario
Discover the perfect blend of charm and modern convenience in this fully renovated bungalow, nestled in the heart of Georgetown. Boasting three beautifully appointed bedrooms upstairs and two additional bedrooms in the basement complete with a separate entrance, this home is ideal for both family living or a perfect mortgage helper. The thoughtful renovation preserves the classic bungalow appeal while integrating contemporary finishes and features throughout. Fully renovated from top to bottom including new bathrooms, custom kitchen with Jenn Air appliances and a finished garage for extra living space. Private backyard with a hot tub for entertaining guests and family. Close to schools, hospital, both Highway 7 and the 401, this home is your perfect starter home! Will not last! (id:49269)
RE/MAX Real Estate Centre Inc.
618 Bruce Road 23
Kincardine, Ontario
Luxury, Country lifestyle & Lakeside living unite into one incredibly rare offering. This stunning 20ac Estate, set on the outskirts of Kincardine, walking distance to Lake Huron & KIPP trail system. As you venture up the laneway you immediately appreciate the space this property offers. Whether it's the 10 acres of orchard (500 apple, peach & pear), the existing barn, ideal for hobbiest along with acres of suitable pasture, grapes, rare hops, & open space for gardens, this property allows for a self-sustaining lifestyle & an opportunity to run a business. As you approach the home which stands like a castle, offering 6 bedrooms, 6 bathrooms & over 6000sf of finished, luxurious, living space on 3 levels. The exterior of the home has been masterfully designed with the stone & stucco blend. Watch the sunsets from the expansive front porch, or enjoy the sunrise from the large back deck. One of the highlights of the property is the custom HEATED IN-GROUND SWIMMING POOL & the backyard dream that you have to come see to appreciate. The oversized, 3-car garage leads you into the walk-out lower level which has its own kitchen & laundry & could be a future in-law or rental suite. As you walk up to the main level you appreciate the floor-plan including the spacious front foyer, main floor primary bedroom, welcoming living room with gas fireplace & built-in coffee/bar which flows to the expansive designer eat-in kitchen.The gleaming quartz waterfall countertops match the large island, pot filler & masterfully designed cabinetry along with high end appliances makes this kitchen a dream. The main floor includes a second formal dining room, a large office/study with glass doors & more. Head up the engineered stairs to the second level where you will find the 4 large bedrooms, including a shared ensuite, and the main primary bedroom with the walk-in closet & ensuite of your dreams. It's impossible to include all the highlights of this home,you just need to come see it for yourself. (id:49269)
Royal LePage Exchange Realty Co. Brokerage (Kin)
137 Bower Street
Acton, Ontario
Fully renovated 3 BR + 2 x 3 PC modern bathrooms with shower on Main Floor and 1 BR Legal Basement Apartment with Building Permit with separate entry for rental income. Walking distance to GO station, shopping, and all amenities. Vinyl Flooring throughout the home, pot lights, quarts kitchen counter, center island on Main, Modern 3 PC baths with Shower, and porcelain tiles in all three bathrooms. Single detached garage on a large irregular lot with 2 car driveway parking and more. (id:49269)
City-Pro Realty Inc.
1270 Gainsborough Drive Unit# 6
Oakville, Ontario
Nestled in the sought-after Falgarwood neighbourhood in Oakville, this impressive townhome awaits its new owners! With over 1400 sq ft of functional living space and tasteful updates throughout, this home is designed to seamlessly blend style and functionality for a modern lifestyle. The bright and neutral kitchen features stainless steel appliances, ample storage, and generous counter space, while the open concept living and dining room seamlessly open out onto a private and enclosed backyard, ideal for entertaining.This home boasts 3 spacious bedrooms, 2 recently updated bathrooms, a bonus recreation space, and a conveniently located laundry room on the ground level, providing a comfortable and practical layout for modern living. Residents of Falgarwood enjoy the tranquility of suburban living with easy access to major highways, shopping centres, and public transit making daily commuting and errands a breeze. This neighbourhood also offers ravine trails along Morrison Creek, parks, playgrounds and esteemed schools within walking distance, creating an idyllic environment for families seeking top-tier education for their children.Don't miss the opportunity to call this beautiful townhouse your new home. Contact listing agent, Geneve Roots today to schedule a viewing today! (id:49269)
Royal LePage Real Estate Services Ltd.
205 Brazeau Montee & 1027 Pothier Road
St. Charles, Ontario
Land sale with 3 seasonal structures. 318 acres for your personal hunting camp or build your dream home/cottage or for development. excellent property with a mixture of foliage and trees that is zoned residential. This property is severable and bordered by 2 roads. Three structures exist on the property but have not been occupied recently and are in poor quality. Close to the town of St. Charles with a corner store, restaurant and supplies, close to public boat launch onto Nepawassi Lake. Hydro has been previously installed on the lot. Lots of room for your family and friends to camp, roam and relax and connect to mother nature. Easy access to Hwy 17 and Hwy 69, 30 minutes to Sudbury. (id:49269)
Century 21 Select Realty Ltd
205 Brazeau Montee & 1027 Pothier Road
St. Charles, Ontario
Land sale with 3 seasonal structures. 318 acres for your personal hunting camp or build your dream home/cottage or for development. Excellent property with a mixture of foliage and trees that is zoned residential. This property is severable and bordered by 2 roads. Three structures exist on the property but have not been occupied recently and are in poor quality. Close to the town of St. Charles with a corner store, restaurant and supplies, close to public boat launch onto Nepawassi Lake. Hydro has been previously installed on the lot. Lots of room for your family and friends to camp, roam and relax and connect to mother nature. Easy access to Hwy 17 and Hwy 69, 30 minutes to Sudbury. (id:49269)
Century 21 Select Realty Ltd
291 Ray Street
Wahnapitae, Ontario
The perfect family bungalow with a 20x24 insulated garage located in child friendly area. Featuring open-concept main floor, oak kitchen cupboards with stainless appliances, spacious living room, 5 bedrooms, 2 bathrooms, fully finished lower level with cozy family room that features a gas fireplace, washer and dryer included, large deck, plenty of parking. Just minutes away from Sudbury. Call today for your private viewing. (id:49269)
Royal LePage North Heritage Realty
497 Charron Beach
Lakeshore, Ontario
Welcome to 497 Charron Beach. Don't miss out on the opportunity to own this fantastic lakefront property with breathtaking sunsets over Lake St. Clair, located in Belle River This lakefront home is truly a gem with its stunning views and many updates. The open-concept floor plan allows for easy flow throughout the main living areas. Two bedrooms on the main level provide convenience and comfort, and the three additional bedrooms on the second floor offer plenty of space for family or guests. The deep-water deck and remote-controlled boat lift are barely used. The sandy beach is the perfect spot for sunbathing or building sandcastles, and the ducks add a charming touch to the waterfront setting. With the various upgrades and renovations, including windows and roof, this home is move-in ready and waiting for its new owners to enjoy. (id:49269)
Royal LePage Binder Real Estate - 640
219 Palace Street
Thorold, Ontario
Welcome to brand new, never-lived-in brick & stone elevation detached house. This pristine home features 4 spacious beds and 3 modern baths, perfect for comfortable family living. Potential to add 2 Beds Apartment in the Basement. Step inside to discover the upgraded hardwood flooring that graces the ground floor, providing a warm and inviting atmosphere. The heart of the home is the stunning kitchen, complete with sleek quartz countertops, offering both beauty and functionality for all your culinary adventures. The upgraded oak stairs with elegant iron pickets add a touch of sophistication as you make your way to the upper levels. Enjoy your meals in the bright and airy breakfast/dining area, which seamlessly flows out to the backyard, perfect for entertaining and outdoor enjoyment. Situated in a prime location, just minutes away from top-rated schools, a bustling community center, and a variety of grocery and retail stores, Brock University, Niagara Falls & Hwy 406. (id:49269)
Save Max Real Estate Inc.
610 - 1480 Bayly Street
Pickering, Ontario
Exceptional Location, just steps away from the Pickering GO Station! Presenting an elegant bright open concept 1+1 bedroom, 2 bath suite. 695 Sqft interior plus 125 sqft balcony. The primary bedroom includes a 3-piece ensuite, a walk-in closet and a floor-to-ceiling window. The spacious den makes it easy to use as an office or second bedroom. Resort-style amenities includes a welcoming lobby with concierge, a modern gym, dedicated yoga studio, upscale change rooms, a rooftop garden terrace, elegant party room and outdoor pool on the 7th floor **** EXTRAS **** Stainless Steel Fridge, Stove, Built in Dishwasher, Built in Microwave, Washer, Dryer, Electrical Light Fixtures (id:49269)
Exp Realty
M-Floor - 160 Kenvale Court S
Richmond Hill, Ontario
Nestled Into A Quiet Court In The Mill Pond Area.3 Bedroom Bungalow (Basement Not Included)Fully Newly Renovated,Simply Stunning.Spacious.Share Backyard & Inground Pool With Basment's Occupants.Close To Yonge,Shops,Schools,Transit,Parks **** EXTRAS **** Main Floor's Tenant Pays 2/3 Of All Utilites Cost. Tandem Parking On The Driveway (Garage not included) (id:49269)
Central Commercial
4480 4 Side Road
Burlington, Ontario
Welcome to a hidden gem on 8+ acres surrounded by woods, pasture, and Bronte Creek. The main level offers an open-concept dining/living room with breathtaking views of the property and escarpment next to a bright kitchen with a breakfast area. Beautifully renovated bathroom and three spacious bedrooms are located on the Upper level. The lower level features an office, spacious family room with a fireplace and a walkout to an immediate backyard with an inground saltwater swimming pool, a 3ps bathroom and a separate walk-out entrance. The basement features a rec room and a laundry room with ample storage connected to 2-car garage. Convenient commute 5 min to HW 407, 15 minutes to HW401 and Appleby Go station, and a minute to various golf courses and conservation areas. Endless opportunities to enjoy nature include hiking, fishing, swimming in the Bronte creak surrounding this property on the east side, skiing, snowshoeing or ATVing on private trails, birdwatching, or sitting around your firepit. This property must be seen to be appreciated. The house was updated with a heat pump, water treatment system, and generator for emergency backup. (id:49269)
Right At Home Realty
490 Empire Road
Sherkston, Ontario
The Ultimate ‘Family Beach Vacation Property ‘ Discover the epitome of leisure and luxury living with this exceptional offering: a fully-furnished trailer nestled in a prime waterfront spot at Sherkston Shores. With the capacity to sleep 8 people, it ensures ample space for family and friends to unwind and rest after a day of exploration. Featuring two washrooms, it offers added privacy and convenience. Equipped with an outdoor kitchen, it allows you to embrace the joy of outdoor cooking while soaking in the beauty of nature. Plus, with solar power capabilities, you can enjoy off-grid experiences without compromising on modern amenities, making it the perfect choice for those seeking both luxury and adventure in their travels. This idyllic retreat boasts a myriad of amenities, ensuring every moment is filled with relaxation and recreation. Step into a world of convenience with a golf cart for effortless mobility, a cozy gazebo for alfresco dining, and meticulously curated furniture for supreme comfort. Additional perks include a shed for storage and maintenance ease. Indulge in carefree living as you revel in unlimited access to the waterpark, mini golf courses, sandy beaches, tranquil quarry, and an array of captivating attractions. Embrace the tranquility of waterfront living while immersing yourself in a vibrant community brimming with entertainment possibilities. Don't miss this unparalleled opportunity to experience the ultimate in lakeside luxury at Sherkston Shores with the added bonus of Flexibility to tow anywhere you choose ! (id:49269)
Revel Realty Inc.
4 Hawthorne Crescent
Barrie, Ontario
Located conveniently in Barrie's South end, this lovely 3 bedroom 2 bathroom townhome is a fantastic find. Offering a comfortable and practical living space with convenient location, easy access to amenities and main transportation routes. The bright open concept layout has a welcoming atmosphere. Easy access to the dining area ensures smooth flow between meal preparation and dining, Upstairs a spacious primary bedroom and large closet provides ample storage space. The second bedroom and a 4-piece bathroom upstairs add practicality. The basement features an additional bedroom with a walkout to the backyard, fantastic for enjoying private outdoor space. The third bedroom is convenient for guests or visiting family members. Additionally, a convenient laundry area adds to the functionality of the home. The proximity to Ardagh Bluffs Park and walking trails are a great opportunity for any active lifestyles. (id:49269)
Royal LePage Locations North (Collingwood)
355310 Blue Mountains Euphrasia Townline
Clarksburg, Ontario
Welcome home! This exquisite 4-Bed 3-Bath Custom Home on 100 Acres of Tranquil Beauty is now for sale! Discover the perfect blend of country charm & modern luxury in this stunning custom built beauty. Nestled near the serene Blue Mountains, skiing, hiking trails, biking, rock climbing, snow shoeing, all on your door step, this property offers unparalleled peace & privacy, but also the ideal 4 season playground! Some key features are of course its prime location, enjoy proximity to some of the area's best outdoor activities, while also being a short drive to Collingwood or Thornbury for some of the best restaurants, shops & beaches on the sparkling Georgian Bay. Also enjoy Energy-Efficient Living. Benefit from a state-of-the-art forced air geothermal system, ensuring year-round comfort & savings. The Expansive Property spans 100 acres w/in a managed forest program, this estate includes a picturesque pond as well as 7km of private trails. Views & privacy as far as the eyes can see! The rustic chic interior feels cozy, exudes warmth, but also boasts plenty of space to entertain family & friends. The open plan main floor allows for everyone to stay connected. The Country Charm theme continues throughout. Delight in the rustic elegance of a gorgeous stone fireplace, perfect for those cold evenings in. Walkout Basement- Easy access to the beautiful outdoors, enhancing your living space & offering potential for further customization. Relish in peaceful nature vistas that stretch for miles, offering a daily escape from the hustle & bustle of city life. Detached 2-Car Garage means plenty of space for vehicles, toys & bonus storage. Embrace the best of rural living while enjoying modern amenities in this remarkable home. Whether you’re seeking a private retreat or a family haven, this property delivers unmatched beauty & comfort. Don’t miss the opportunity to make this piece of paradise your own! Your dream country lifestyle awaits! (id:49269)
Royal LePage Locations North (Collingwood Unit B) Brokerage
Royal LePage Locations North (Collingwood)
1026 Hastings Drive
Kilworthy, Ontario
Discover your dream home at 1026 Hastings, nestled in the serene Kilworthy community. This custom-built 3 bed, 3.5 bath sanctuary offers over 1800 sq' above and over 900 sq' of finished space in the basement. Located on a lush and naturally landscaped 1.25-acre lot you'll embrace the tranquility surrounded by trees, with a wrap-around porch, raised gardens and a tiered deck with a hot tub and fire pit entertaining area. Inside, luxury awaits with engineered hardwood throughout and includes a main floor home office and bright open living room and dining room. The kitchen features stainless steel appliances and walkout to the deck. Follow the upgraded hardwood stairs to your primary suite boasting an ensuite bath with a soaker tub and glass tiled shower and large walk in closet. Two more good sized bedrooms and a full bath complete this level. The fully finished basement features a cozy rec room with fireplace. Convenient main floor laundry with inside entry from the double car garage. Just a stone's throw from Kahshe Lake and minutes to Orillia and Gravenhurst, this home offers the perfect blend of rural serenity and urban convenience. Welcome home! Upgrades Include: Furnace 2020, Shingles 2018, Generator 2017 and many more! (id:49269)
Keller Williams Experience Realty Brokerage
33900 Sugarbush Road Unit# 1
Bluewater, Ontario
Just in time to enjoy the summer in this turnkey, 14 X 60 ft., three-bedroom mobile home, located on a large, corner lot with babbling brook running through the back. Sleeps 10. Large three-season sunroom addition with gas fireplace. Two electric fireplaces. This large corner lot features a shed, two firepits and a deck. The park has a swimming pool, playground, bathrooms and showers, recreation hall and many planned activities. Take a short walk down the road to the beach. Or venture three minutes north to the quaint village of Bayfield to enjoy shopping, restaurants and community events. Everything you can see is included with the exception of a few items in the shed. Relax and enjoy almost 1100 sq. ft. of space in a forest-like setting this summer! (id:49269)
Davenport Realty Brokerage
3318 Old Dexter Line
Central Elgin (Munic), Ontario
21+ acres of a mix of workable and treed land with 3 ponds and a beautiful 3+1 Bedroom, 2 bathroom bungalow along with 2.5 car garage with loft living space across the road from Lake Erie. Featuring a spacious kitchen with island, backsplash, plenty of cabinets and counter space that is open to the great room that is two stories high with two skylights and a wood fireplace. The home is flooded with natural light with an almost floor to ceiling window in the formal dining room. The hardwood flooring in the large Primary bedroom leads to both the newly renovated 4 piece ensuite, walk-in closet and patio doors to a back deck for a morning coffee. The two other good sized bedrooms are on the main floor near the second full bathroom that has been recently updated. The fully finished basement showcases a wet bar and a huge rec room plus storage space and could easily be configured for another bedroom or two. The 1999 built house is in fantastic shape and its charm is enhanced with a wrap-around porch and decks. The 24' x 24' 2.5 car garage/workshop also has a 24' x 19' insulated loft that makes a great office or could be another bedroom for guests or potentially turned into rental income. Whether you want a hobby farm or just a stunning country retreat to call home and rent out the workable land, this unique property has so much to offer. Located 4 minutes to Port Bruce, 10 Minutes to Port Stanley and 20 minutes to St. Thomas, this true nature and bird lover's paradise won't be on the market long. Book a private showing before it's sold! (id:49269)
Royal LePage Triland Realty
201 Old Orchard Road
Bath, Ontario
Gems like this don't come up for sale very often! The waterfront community of Sandhurst Shores feels like a secret area yet to be discovered. Residents have direct access to a half km of a private waterfront park with shoreline along Lake Ontario featuring the most amazing south-facing views, sand beach, playground, pavilion, benches, boat launch, and even an opportunity to secure a mooring for your boat! Looking for that country feel and craving massive privacy on just over half an acre yet don't want to lose the warmth of a living in a subdivision (and benefit of being on municipal water!) Live where neighbours look out for each other and the streets are quiet and perfect for walks and bike rides. Across from the subdivision is a lovely apple orchard and a few minutes down the road you're at wineries! Nearby you have the quaint village of Bath, with it's golf course, grocery store, cafe, book store, and delicious bistro. It's easy driving along the lake to the vibrant city of Kingston bustling with culture and activities, this property offers the perfect balance of peaceful countryside living. So the area is incredible but we haven't even mentioned the backyard oasis this home has with an inground concrete pool (no liner to maintain!), the large gazebo perfect for a break in the shade, and yet still so much more room for vegetable gardens, flowers, a she-shed, a man-cave shed, and more. This is all hidden by many beautiful, mature trees, and hedges bordering the entire back. (id:49269)
RE/MAX Finest Realty Inc.
Pt Lot 10 Monarch Lane
South Frontenac, Ontario
If you are looking for privacy, acreage and a waterfront property, this property checks all the boxes! With almost 1600 feet of Devil Lake shoreline and 16.5 acres of land and a charming 2-bedroom, 1-bathroom off-grid cottage, this property is spectacular. The Viceroy cottage has a deck that overlooks the lake and a simple floor plan with a living room with a wood-stove, kitchen, bedrooms and bathroom. The full, unfinished basement can be accessed from the main level via a trap door in the back bedroom or via an exterior door below. There are two small solar panels on the roof, but the cottage is also set up for hydro if someone wanted to make the change. The cottage is serviced by a full septic system and a gravity fed lake water system. The water-frontage varies with natural sandy shoreline in some areas, untouched shoreline in many areas and two beautiful points of land that stretch out into deeper water. There is a stone patio gazebo with a stone fireplace that sits out on one of these points as well as an older dock. This point is the perfect place to relax and take in the sounds of nature and the sellers call this their meditation place. The land is a true Canadian Shield property with trees as well as rocky and grassy areas and there is also a unique stone bunkie/shed down by the lake. Frontenac Provincial Park is located across the lake with many hiking trails and untouched land. Devil Lake is a deep, clean, Canadian Shield Lake with large and small-mouth bass, pike and Lake Trout. Great location at just 20 minutes south of Westport or 1 hour north of Kingston. If you are looking for total privacy, this may be the perfect spot for you! (id:49269)
Royal LePage Proalliance Realty
30 Sideroad 18
Fergus, Ontario
Extraordinary Chalet-Style LEASE opportunity on an Executive Lot. Upon entering, you’ll find three generously sized bedrooms and two bathrooms, all conveniently located on the main level. The master bedroom is a sanctuary, featuring an incredible spa-like ensuite with a stunning oversized jacuzzi bath and a separate shower. The heart of this home is its spacious, gourmet eat-in kitchen. With soaring 20'+ ceilings, granite counters, and an abundance of cabinets, this kitchen is perfect for culinary enthusiasts and entertainers alike. A separate dining room adjacent to the kitchen provides a formal space for family dinners and special occasions. The bright and airy living room continues the theme of grandeur with cathedral ceilings and an oversized window. This space is perfect for enjoying the outdoors, surrounded by large evergreens and an expansive yard that offers spectacular sunset views. Gorgeous refinished maple hardwood floors run throughout the living room, dining room, and all three bedrooms, adding a touch of elegance to every room. Downstairs, you'll find a large unfinished basement. Whether you envision a home office, gym, recreation room, hobby room, or a combination of these. Parking is a breeze with space for up to three cars in tandem in the driveway. Don’t worry about maintenance – grass cutting and driveway snow removal are INCLUDED IN THE RENT, allowing you to enjoy the beautiful landscape without the hassle. This exceptional home, with its main floor living and included services, is ideal for retirees, busy executives, empty nesters, and those with discerning taste who are looking for something more. Don’t miss the chance to make this exquisite chalet-style home your own. Contact your realtor today for a viewing. (id:49269)
M1 Real Estate Brokerage Ltd
5 Carness Crescent
Georgina, Ontario
Fabulous 3 Bdrm All Brick Keswick South Home for lease. With Lots Of Upgrades. H/W Flr/Stairs Thru-Out,9' Ceilings On Mfl, New Open Concept Upgd Kitchen W/ Breakfast Area & Ss Appliances, Can Access To Backyard. Family RM with Gas Fireplace. Generously Sized Mbr With 4Pc Ensuit & W/I Closet. Finished Bsmt with Extra Living Space. Fully Fenced Backyard, Direct Access To Double Grg From Mfl . 5 Mins To 404, Steps To Shopping, Schools, Parks & Transit, Etc. (id:49269)
RE/MAX Realtron Jim Mo Realty
704 - 77 Charles Street W
Toronto, Ontario
This discreet luxury Boutique building nestled in the prestigious neighbourhood of Yorkville offers unparalleled living in the heart of Toronto. With only 16 stories and 56 Executive Suites, 77 Charles St W ensures exclusivity and privacy for its discerning residents. At 1,730sq', Suite 704 exudes elegance and warmth with full southern exposure and outstanding views of the Toronto Skyline from every room. The spacious layout is finished with the highest quality millwork, hardwood flooring, luxurious spa like washrooms, floor to ceiling windows and tasteful built-in cabinetry storage throughout. There are 2 side by side parking spaces and a dedicated oversized Storage Room/Locker. The Amenities offered at this distinguished address are among the very best in Toronto, including First Class 24 hour Concierge services, Valet Parking, Exercise Room, Private Meeting Room and ample Visitor Parking. **** EXTRAS **** Residents of 77 Charles St W have access to some of the city's finest dining, shopping, parks, cultural attractions and public transportation all within walking distance. This is a rare offering! (id:49269)
Sotheby's International Realty Canada
2 Seymour Street
Vaughan, Ontario
WOW.. Corner unit Beautiful, Bright and Spacious, 2 Bedroom 2 Bathroom Freehold Townhouse! Conveniently located in this very private community with nearby parks and trails, & all amenities at your doorstep (schools, shops, TTC, Highways). 1,238 Sqft per Builder. A functional floor plan, all levels filled with an abundance of natural light! Enjoy your many upgrades: Gourmet Kitchen with Stainless Steel Appliances, Upgraded Tall Kitchen Cabinets and Quartz Counter; 9 Ft ceilings throughout; Open Concept Floor Plan With Oak Staircases. The primary Bedroom Has a 4-Piece Ensuite Bathroom. Office Nook/Den on The 2nd Floor ideal place for work from home arrangement. Enjoy grilling BBQ on the balcony. Amazing Location to TTC, Airport, Subway, Schools & Shopping (proximity to Hwy 427, 27 & 401). One Bus To York University & Subway to Union Station,. Stay close to TTC without paying Toronto Tax.) NEW engineered hardwood floors & stairs, Upgraded iron picket railing*Closing any time*2 parking spots on the property and 4 guest parking spots in front.. Great outside views from the balcony. Such a great spot for an investment or a starter home! **** EXTRAS **** Status certificate is ready. (id:49269)
RE/MAX Experts
Lot 19 Harkins Road
Northern Bruce Peninsula, Ontario
Expansive panoramas overlooking Georgian Bay and the Escarpment! These two adjacent properties (being sold individualy) are situated in the highly coveted northern area of Dyers Bay. A mere 5-minute stroll will lead you to several public access points along the pristine Georgian Bay shoreline. Both parcels boast frontage on two paved roads - Harkins Road atop the Escarpment and Shoreline Drive below. The elevated section offers breathtaking views of Georgian Bay and the Niagara Escarpment. The lower section currently provides driveway access and a functional day-use area; otherwise, it remains undeveloped. With over 80 feet of frontage along each road and nearly 230 feet of depth, these properties offer ample space and numerous possibilities. Together, they comprise nearly 1 acre of mature wooded land. The properties can either be combined into one large estate or a great opportunity to have friends or family purchase beside and build with you! The area has new development with modern homes and cottages. A public dock and boat ramp are conveniently located nearby, catering to all boating enthusiasts. Spend your days on the crystal-clear turquoise waters of Georgian Bay, or take a leisurely stroll along the Bruce Trail, accessible within a short 5-minute walk from the property. The iconic Cabot Head lighthouse is accessible nearby (please note it's closed for the 2024 season), the Bruce Peninsula National Park, a UNESCO World Biosphere Reserve, is just a quick 19-minute drive away. For those craving a sandy beach experience, Singing Sands Beach is a mere 23-minute drive, complete with a concession stand serving delicious ice cream for your enjoyment as you wander the boardwalk. The charming town of Tobermory is also within easy reach, just a 29-minute drive away, offering all the amenities you might need. An abundance of attractions within walking distance or a short drive away, this property is a must-add to your tour list! Lot 18 for sale separately MLS 40588137 (id:49269)
RE/MAX Grey Bruce Realty Inc Brokerage (Tobermory)
164 Balmy Beach Road
Georgian Bluffs, Ontario
Location, Location, Location, EXECUTIVE Home, EXECUTIVE Area, It's Time To Make an EXECUTIVE Decision to join the Highly Sought after Balmy Beach Area Home Owners. Wired For EV Charger in garage, Complete Interior New Paint, Top of the Line Front Door Newly installed with Door Bell Camera {$8,000.00.] Living Room has Brand New Luxury Vinyl Flooring, Basement Finishes all New, C/Air/Furnace Heatpump Serviced regularly since New. Swimming Pool and Hot Tub Maintained professionally. Natural Gas has been brought to the rear of the home. This property must be seen as very rarely do Homes of this Quality at this price come available. The Beach, Tennis Courts, Trails, Boat Launch and Small Grocer/LCBO are all within walking distance via a stroll along Old Beach Drive where you will enjoy stunning views over Georgian Bay. Minutes from the renowned Legacy Ridge Golf Club and Cobble Beach Golf Resort. (id:49269)
Keller Williams Realty Centres Brokerage (Wiarton)
Keller Williams Realty Centres
17 Queen Street
Parry Sound, Ontario
DESIRABLE AREA! RARE DOUBLE LOT! This 3 bedroom, 2 bath Bungalow should not be missed, Ideal walkout lower level for easy access features rec room, 2nd bath, laundry, ideal for In law suite, Updated forced air natural gas furnace, Close to Hospital and shopping, Carport 22'8 x 19'6 with direct access to the basement, The handy persons will love the Heated detached workshop & sheds, Relax in the Gazebo while enjoying the country-like setting, Very well maintained, Fantastic opportunity to raise your family. 2023 Hydro $1167, 2023 Sewer & Water $1802, 2023 Natural Gas $1068. Make your start or enjoy your retirement! (id:49269)
RE/MAX Parry Sound Muskoka Realty Ltd.
6517 Heathwoods Avenue
London, Ontario
MODEL HOME FOR SALE! Welcome to 6517 Heathwoods Avenue in the desired south-west London. This home has all the high quality upgrades and millwork finishes to compliment a convenient 4 bedroom, 3.5 Bath home. This home is completely carpet-free and comes with brand new high-end appliances. The chef's kitchen alongside the large windows & patio door make the main floor an area you will absolutely love. The trim work and accent walls are the perfect touch to the space. The Master bedroom is spacious with an elegant ensuite and walk-in closet (custom cabinetry). Two of the bedrooms share a Jack & Jill bathroom while the Fourth bedroom has its own bathroom! The unfinished basement with a separate side door access awaits your personal touches - create a granny suite for extra income or additional space for family. Minutes from all major retail shops. Similar models available in the community - reach out to listing agents for more information! (id:49269)
Nu-Vista Premiere Realty Inc.
3932 Campbell Street N
London, Ontario
Welcome to 3932 Campbell St n, A modern 3-bedroom detached home strategically positioned in one of London most prestigious neighborhood of Lambeth, The main floor graciously welcomes you with an open-concept layout with kitchen, featuring a spacious island and a generously sized walk-in pantry. Direct access to the garage with inside entry and a spacious mudroom . Upstairs, this home features 3 spacious bedrooms and 2 full bathrooms. the master bedroom boasts a large walk-in closet and a 5-piece ensuite. Conveniently located just minutes away from shopping, restaurants, parks, and excellent schools, this residence offers a blend of comfort and sophistication and it serves as an ideal haven for families and is perfect for those looking to reside in a nice and safe neighborhood (id:49269)
Nu-Vista Premiere Realty Inc.
2462 Chestnut Street
Mount Brydges, Ontario
very comfortable 2+1 bedroom bungalow with extensive upgrades, detached large (25'x23' ) garage/workshop, large rear deck and patio, lower finished area with rec room and bedroom and bathroom for overnight guests, large private back yard on dead end street, with plenty of trees, has been in family for nearly 36 yrs. (id:49269)
Peak Realty Ltd.
111 Joseph Glover Avenue
Markham, Ontario
Bright & Spacious ""Monarch"" Built Detached Home In The Prestigious and High Demand ""Berczy"" Area, 2,718 Sq. Ft. Above Ground As Per Mpac,, 2-Storey Foyer W/Dbl Entrance & Covered Porch, No Side Walk-Park 4 Cars, Functional Open Concept Floor Plan , Hardwood Floor throughout, 9' Ceiling On Main Floor, Formal Office W/Picture Corner Wdws on Main Floor, Lots Of Windwos, Open Loft On 2/F Overlooks Foyer, S/S Appliances , Move in Condition. **** EXTRAS **** All Elf, S/S Fridge, Stove, Vent Hood & B/I Dishwasher, Microwave Oven, Washer & Dryer, All Window Coverings,. (id:49269)
Royal LePage Peaceland Realty
85 Race Street Unit#5
Cornwall, Ontario
Welcome to this quiet street where you will find this well maintained move in ready 2 bedroom condo. Perfect for first time buyer or for those wanting to down size. The spacious living room leads to a beautiful view of the park across the road. This is a Security building with designated parking, on site laundry, front balcony with. Perfect for investor wanting hassle free rental. Give us a call and go see this great property. (id:49269)
Assist-2-Sell And Buyers Realty
307 Seventh Street E
Cornwall, Ontario
This turn key cute little bungalow is perfect for first time Buyers and downsizers alike. Very low maintenance, this property has a cute little fenced back yard, a carport with a long driveway making life easy. Inside will surprise you, as it's been well updated. Newer windows, roof, floors, bathroom, kitchen and more. The open concept living room/ dining room/ kitchen makes the home seem very comfortable and welcoming with the gas fireplace. There are 2 good sized bedrooms and a full 4 piece washroom completing the main floor. The 6ft basement is semi-finished, with a 2pc bathroom, laundry room, living area and a 3rd potential bedroom (with closet and window). (id:49269)
Keller Williams Integrity Realty
1322 Britannia Road
Huntsville, Ontario
It’s not everyday that 70+ Ac of pristine natural beauty enveloping a gorgeous bungalow w/ 2 car attached garage & workshop all become available within 15 km to Downtown Huntsville & only 5 km to a public access/boat launch on coveted Lake of Bays. 1322 Britannia Rd is a true gem for nature lovers & outdoor enthusiasts! A rare find to secure this kind of acreage within such a short proximity to desirable amenities! As you arrive, you’ll feel the world fade away, replaced by the serene sounds of nature. An inviting & extensive trail network throughout the acreage invites exploration, leading to a serene water feature, charming small cabin, & frequent sightings of deer, birds, & an abundance of wildlife. Adventure calls in every season! The sprawling 2,200+ sq. ft. bungalow complete w/ finished lower level welcomes you w/ its inviting ambiance & attention to detail. The owners have spared no expense in multiple recent upgrades - be sure to request the complete list! Step inside to discover a spacious, light-filled living space w/ large windows. The open-concept design seamlessly connects the living, dining, & kitchen areas, creating a perfect space for entertaining or relaxing w/ family. The gorgeous kitchen, w/ its modern appliances & feature waterfall Island, creates a perfect space for family gatherings & entertaining friends. The bungalow boasts 3 generously sized bedrooms & 2 bathrooms. The main floor primary suite is a restful retreat w/ 2 walk in closets. Downstairs the finished lower level offers a 3rd bedroom, 3PC bath & additional living space - perfect as a rec/media room, gym, home office & more. Beyond the main living areas, the screened-in Muskoka room offers a perfect retreat to enjoy your morning coffee or evening glass of wine overlooking perfect privacy. The attached 2-car garage w/ a workshop provides ample space for your vehicles & projects. This property is truly the complete package. Don’t miss out on the chance to own this slice of paradise. (id:49269)
Peryle Keye Real Estate
151 Bay Street Unit#1103
Ottawa, Ontario
Bring an Offer! Desirable location, steps to Parliament Hill and Ottawa's major landmarks. Walking distance to the Lyon Light Rail station, the future Ottawa Library, a coming soon grocery store on Queen Street and so much more. Very spacious bungalow style 2 bedrooms, 2 bathrooms including ensuite. On the market from the original owner, this home will also serve you well. Needs new flooring and finishes. Storage locker and laundry facilities are conveniently located on the same floor. Large balcony facing south. Condo fees include all utilities (No other bills). Many features: indoor pool, sauna, gym, bike room, carwash, workshop, library. Well maintained over the years, this condo corp. shows pride of ownership. Well-established community. Walk score 93. Bike score 97. (id:49269)
Royal LePage Performance Realty
40 Nepean Street Unit#2205
Ottawa, Ontario
Dare to compare! The Tribeca... Sitting on one acre of land steps from Parliament Hill, the National Art Centre, the Rideau Canal, and Elgin Street restaurants. Greeted by a 22 ft high grand lobby with concierge services. Great amenities include guest Suites, breathtaking rooftop terrace, a peaceful inner court patio with BBQ, large indoor pool, fitness centre, party room, conference rooms and a grocery store at the door! South-facing corner unit with 37 ft of exterior walls with floor-to-ceiling panoramic windows. Exceptional floor plan (670 sq. ft.) and finishes. Separate foyer. In-suite laundry. Balcony. Beautiful hardwood floors throughout. Granite countertops. Stainless steel appliances. Roller blinds throughout. Parking and one locker included. (id:49269)
Royal LePage Performance Realty





