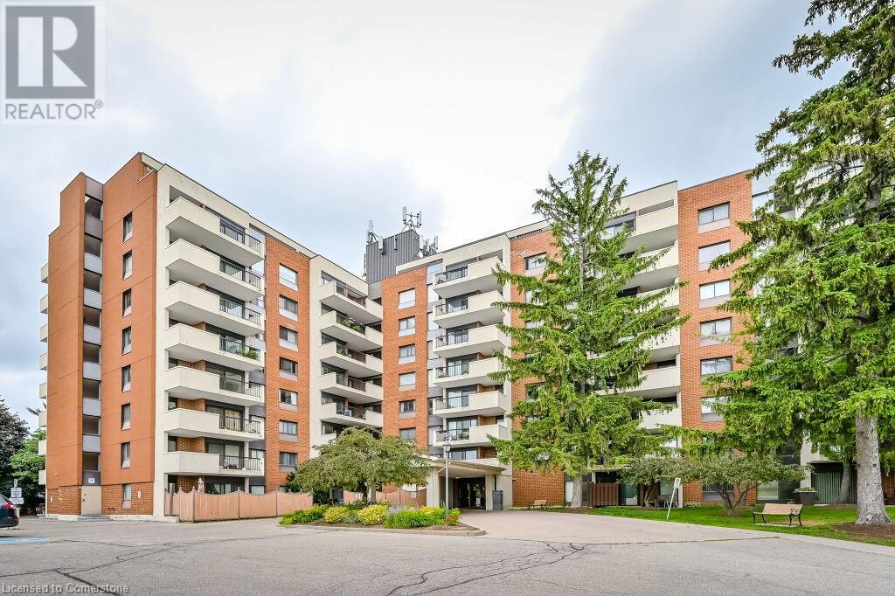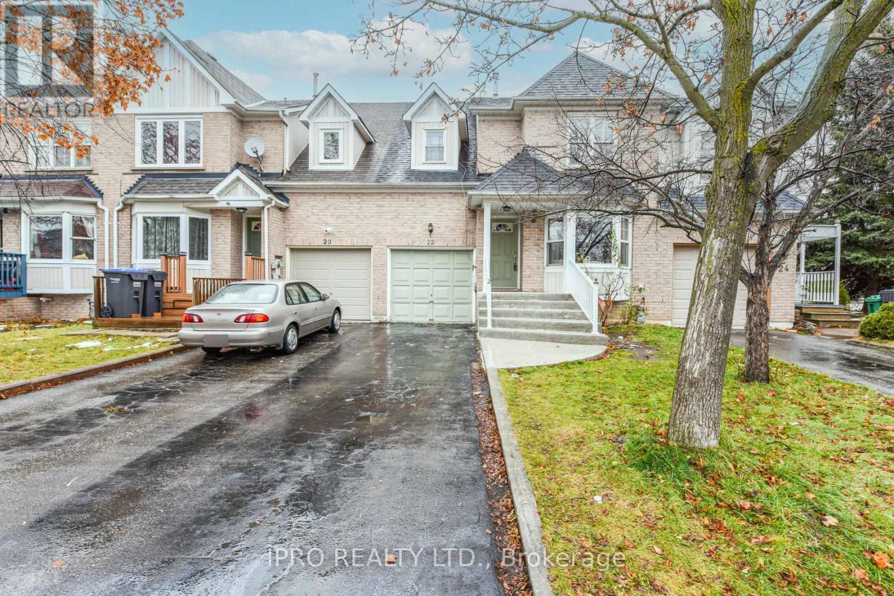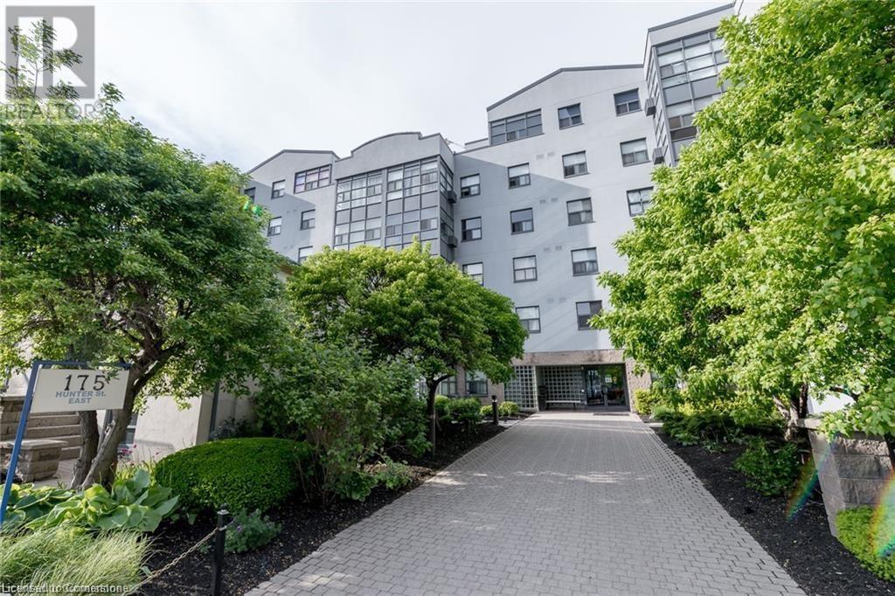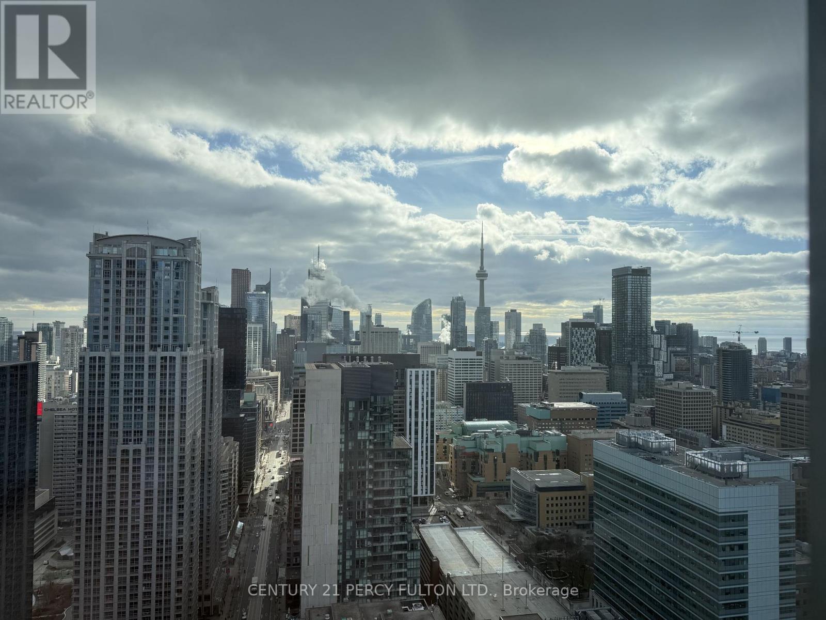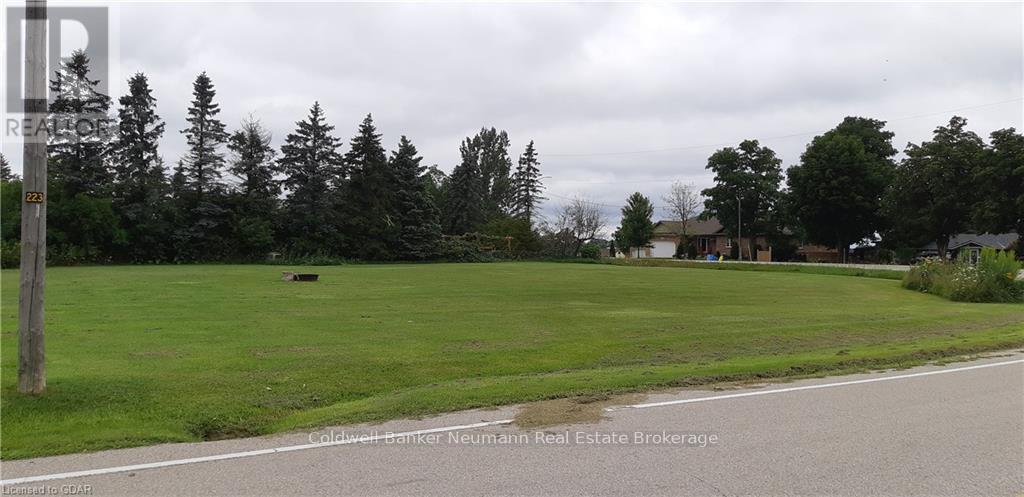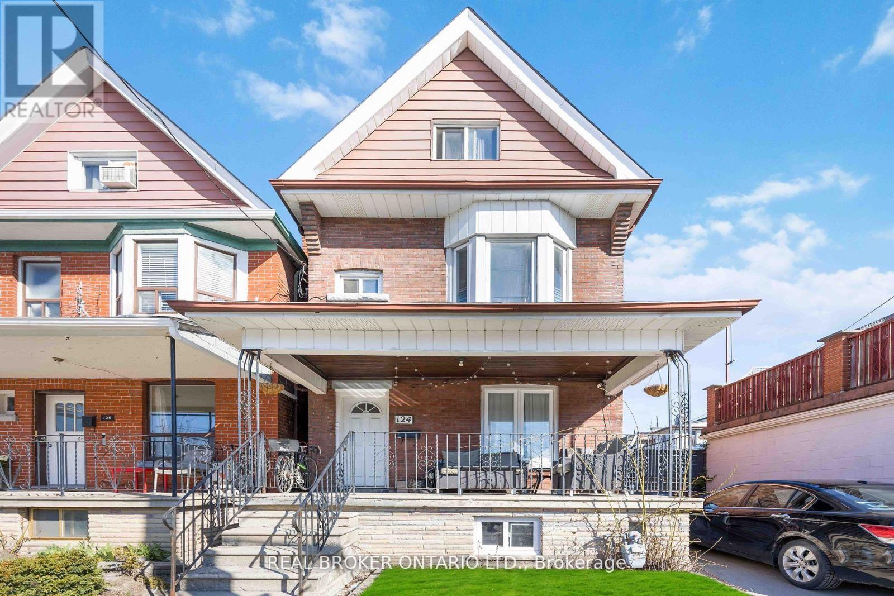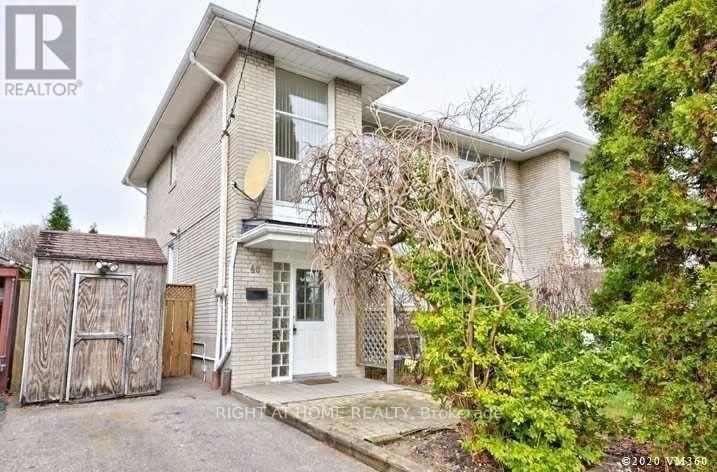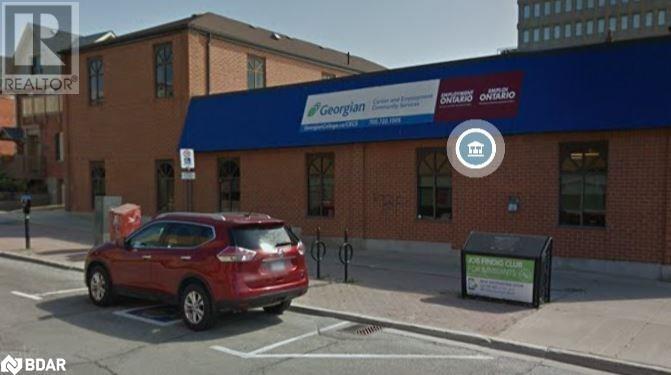33 Ash Crescent
Toronto (Long Branch), Ontario
Beautiful bright spacious 7 bedrooms semi-detached for rent. Perfect for individuals, couples or students. This home is fully furnished with shared kitchen and bathroom. Minutes to Humber College, shops, restaurants, parks, TTC and more. All utilities gas, water, hydro are included in the rent. Parking is available at an additional cost. (id:49269)
Homelife Landmark Realty Inc.
260 Sheldon Avenue Unit# 808
Kitchener, Ontario
Welcome to the lovely two bedroom and two bath condominium located in Spruce Grove. This unit is located on the eighth floor with spectacular view. Looking towards downtown and many beautiful tree lines. Unit includes one underground parking space. This condo features an open concept main floor plan with a lovely kitchen, complete with built-in appliances and granite countertops. In the master bedroom, there is also a storage unit in addition to the closet. Hardwood in the main area completes the bright open space. Enjoy the indoor swimming pool and also meetings in the party room and games area. Building also has Tennis court for a fun game or pickle ball. A private guest suite is also on site. Lots to do in this very well-maintained Condo corporation. Visitor parking is available on the upper level. Unit has a large balcony to enjoy sunsets. (id:49269)
RE/MAX Solid Gold Realty (Ii) Ltd.
185 Desroches Trail
Tiny, Ontario
Welcome to 185 Desroches Trail in beautiful Tiny Township. This meticulously designed and custom-built home features over 3700 square feet of finished living space. 6 Beds + 3 full Baths. Built in 2023 with no detail overlooked, it is not your cookie-cutter new build. The bright and open concept Main Level feats 10 ft. ceilings, engineered hardwood floors, pot lights. Gourmet Kitchen entails custom cabinetry, undermount lighting, Granite Countertops, modern tile backsplash, high-end S/S: appliances incl. a gas stove, hood range, plus generous island. Living Room boasts a custom tray ceiling, top of the line Napoleon gas fireplace, custom stone wall and built-ins. Walkout to an expansive 12 ft. x 32 ft. deck from Living & Primary Bedroom allowing for views of lush greenery & private backyard. Spacious Primary suite offers a walk-in closet and a luxurious ensuite bathroom oasis, perfect for winding down and relaxing in. The downstairs offers a fully finished walkout basement, an entertainer's dream complete with a recreational room, games area, large cold cellar, 3 additional bedrooms, and third full Bathroom. Hot Tub dedicated hard wired line. Zebra/blackout blinds throughout the entire house. Expansive asphalt driveway can park 9 cars + Dble car garage with 16 ft. ceilings, Special Order Vertical Lift doors, EV Charging. Sellers stand behind craftsmanship and Quality of Workmanship as evident throughout. This is the perfect home to build beautiful memories with family and friends and enjoy the serene outdoors and crystal-clear waters of Georgian Bay. Quick stroll to the sandy LaFontaine Beach and Park. Few minutes drive to all amenities & shops offered in Midland and Penetanguishene, 90-minute commute to Toronto. Tiny has it all: sandy beaches, trails, farms, boating, golf, horseback riding, cycling, fishing, skiing, snowboarding, skating + so much more. Make it your home and enjoy Tiny with 70 KM of shoreline and 5 public beach parks to start! (id:49269)
RE/MAX Aboutowne Realty Corp.
9793 8th Line
Halton Hills, Ontario
Its a showpiece! Fabulous in the country minutes from town. Pretty setting on one acre beautifully set back on a mature private lot. Shows to perfection with Incredible great room featuring breakfast bar with quartz counters, gorgeous durable modern flooring, pot lighting, two stone fireplaces, new fencing, pretty 3-pc ensuite, freshly painted top to bottom and gorgeous views from every window! Renovated in 2024 new kitchen, new stainless steel appliances, new washer and dryer, new bathrooms, new flooring, new windows, new shingles, new air conditioner, new UV system, new irrigation system, new well pump, new electrical panel, new massive entertainer's deck, new extensive landscaping, furnace 2018. Bell Fibe at the house! Popular location between 10 and 5 Sideroad close to Premium Outlet Mall and access to the 401/407. Walking distance to the Gellert Rec Centre and close to all Georgetown amenities while being just minutes from Milton as well. Nothing to do but move-in- it's all been done! You will be impressed! (id:49269)
Royal LePage Meadowtowne Realty
70 - 355 Fisher Mills Road
Cambridge, Ontario
This 3-bedroom, 2-bathroom end-unit townhouse is the perfect rental for those seeking comfort and convenience. Located just minutes from Highway 401, this home offers easy access to commuting routes while being tucked away in a desirable neighbourhood. Enjoy the open-concept kitchen, ideal for cooking and gathering, and step onto the back deck to take in the beautiful views perfect for relaxing after a long day. Don't miss this opportunity to live in a stylish, well-maintained home in a prime location. (id:49269)
Property.ca Inc.
1882 Donald Cousens Parkway
Markham (Cornell), Ontario
3 bedrooms, 4 bathrooms, living, dining & family room, 1800 sqft t/house with 5 appliances, 2 parking , A/C ,fenced Backyard & window shutters. Close to Shops, hospital, community center, hiking trails, public parks, public transportation, Hwy 407. (id:49269)
Century 21 Percy Fulton Ltd.
51 Mary Lake Crescent
Huntsville (Stephenson), Ontario
This coveted Muskoka address rests on a quiet, desirable cul-de-sac on a large, perfectly landscaped lot just steps away along Mary Lake Crescent you get to highly sought after Mary Lake where you can enjoy private deeded access to a beautiful sandy beach, two docking areas and breathtaking open lake views. Spend your days swimming, fishing, lounging on the dock or exploring the over 40 miles of waterways. If you are seeking even more beauty, take a quick 5 minute walk to the awe-inspiring Port Sydney Waterfall. This home is the perfect combination of rugged Muskoka beauty and modernity evoking a feeling of rustic elegance that is designed for comfort and convenience. On the main level you will find the open-concept kitchen/dining/living area that walks out to a gorgeous cedar lined Muskoka room that is an extension of the comfortable indoor living space. Featuring 3 bedrooms including a primary with a walkout patio and custom built-in cabinetry, main bath with heated tile floors, a dream main-floor laundry, ample amounts of storage upstairs and down and an inviting, spacious entryway. There is also a fully finished basement featuring an additional 2 rooms that can be used for an office/den or future bedrooms, a full bath and a large rec room complete with a beautiful stone gas fireplace. Other notable features include a newly completed roof, forced air, natural gas heat, central air, covered front porch, over sized double insulated garage, paved driveway, shed and more! (id:49269)
Psr Brokerage
6 Ryder Crescent
Ajax (Northeast Ajax), Ontario
A Beautiful Open-Concept Home In The Desirable Neighbourhood Of Northeast Ajax. Stunning floors and an updated kitchen make this home truly stand out. Beautifully upgraded and freshly painted, with newly renovated bathrooms. Walk out to a large 20'X12' deck, perfect for entertaining. The combined living/dining area is ideal for hosting family get-togethers, while the family room features a custom built-in entertainment unit with a gas fireplace. Enjoy the convenience of 2nd-floor laundry and direct access to the 2-car garage. The master bedroom includes a 4-piece ensuite. The finished basement offers a rec room, office, bedroom, and play area, with rental income potential. Don't miss this opportunity! (id:49269)
RE/MAX Metropolis Realty
514 Louis Toscano Drive
Ottawa, Ontario
Discover this beautiful spacious townhouse at 514 Louis Toscano! Main level features a beautiful open concept kitchen, leaving lots of space for dining and family room area, with hardwood throughout. 3 spacious bedrooms upstairs (NO CARPET), including a primary 4 piece ensuite and a walk in closet. As well as another full 4 piece bathroom. Finished basement (NO CARPET), with a spacious rec room. Backyard has been beautifully landscaped. Paths, stores, plaza's, aquaview pond, schools are all walking distance. (Roof 2022) (Ducts 2024) (id:49269)
Royal LePage Performance Realty
12 Globemaster Lane
Richmond Hill (Oak Ridges), Ontario
Live Beautifully in Oak Ridges, Richmond Hill! Welcome to this amazing, 3-storey executive semi-detached home offering fabulous luxurious living space in a family-friendly enclave. The stunning stone and brick exterior exudes curb appeal. Elegant Interior & Open-Concept Design, the spacious open-concept layout kitchen with quartz countertops, stainless steel appliances, and custom cabinetry providing ample storage. large windows fill the home with natural light. The primary suite boasts a walk-in closet, a spacious ensuite, and a private balcony with serene, unobstructed views. The entry level with two pc bathroom providing an In-Law suite option. Outdoor Living & Functional Spaces. Enjoy seamless indoor-outdoor living with walkouts from all levels. The backyard features a walk out access to the back yard and the main level deck perfect for entertaining direct access from kitchen. A full 2 car parking spaces that includes garage and driveway & Prime Location close to major routes and amenities, this home perfectly blends elegance and functionality. Welcome Home! Book your showing today thank you for viewing! (id:49269)
Right At Home Realty
22 Desert Sand Drive
Brampton (Sandringham-Wellington), Ontario
RARE FIND!! 3+2 Bedroom With 4 Washrooms Townhouse With Separate Living/Family Room In The Most Prestigious Neighbourhood Of Brampton.This Bright Sun Filled Home Features Living Room & Dining Room With Hardwood Floor & Pot Lights, Separate Family Area For Hosting Large Gathering.Chef Delight Upgraded Kitchen With S/S Appliances, Breakfast Bar, Pantry & Backsplash. Breakfast Area Leads To Backyard for Hosting Barbecue Parties. Upper Floor Has Huge Master With 3 Pc Ensuite, Walk In Closet, 2 Other Brms Are Good Size With 3 Pc Common Washroom & Linen Closet. No Carpet In The Whole House Except Stairs. Access From Garage To House. Close To Go Station, Transit, School, Park, Shopping Centre, Community Centre. 2 Br Bsmt With Entrance Through The Garage, Kitchen, 3-Pc Washroom & Living Area. Freshly Painted Main Floor & 2nd Floor. **** EXTRAS **** 2 Br Bsmt With Entrance Through The Garage, Kitchen, 3-Pc Washroom & Living Area. Freshly Painted Main Floor & 2nd Floor. (id:49269)
Ipro Realty Ltd.
336 Wiltom Drive
Madawaska Valley, Ontario
Discover serene luxury with this executive waterfront home set on approximately 4.5 private acres on a sloping lot and over 200' of owned shoreline, at the end of a quiet paved road. This stunning property boasts a newly installed kitchen featuring premium Caf appliances and quartz countertops, perfect for culinary enthusiasts. The spacious living room, complete with wood-burning fireplace, is ideal for holiday entertaining or relaxing amongst yourselves. The main floor offers ultimate convenience with a laundry room and 3 well-appointed bedrooms, including a primary suite featuring a luxurious jetted tub and walk in closet. The partially finished lower level, with walkout access has an abundance of space including rec room with 2nd wood-burning fireplace, office or den and a large unfinished space ready to turn into whatever you dream! Outside, enjoy expansive shoreline views of Trout Lake. Tastefully furnished, this home is move-in ready. A rare gem of privacy and peace. (id:49269)
Exit Ottawa Valley Realty
175 Hunter Street Unit# 101
Hamilton, Ontario
Welcome to 175 Hunter Street East, a lovely condominium in the heart of Hamilton. Amazing location, close to transit, hospital, shopping, bars and all that this great city has to offer. Spacious 2-bedroom unit located conveniently on the main floor, no need for stairs or elevator. Great quiet neighbours and a family friendly area. Many upgrades done to make this unit in great condition when you take possession. This unit comes with 1 parking spot and 1 storage for you to use. Looking for great tenants to rent. (id:49269)
RE/MAX Escarpment Realty Inc.
3909 - 832 Bay Street
Toronto (Bay Street Corridor), Ontario
Luxury Burano Building Condominium In Toronto. A Landmark Condominium Right On Bay Street. Prime Location At Bay & College Downtown Toronto. Close To U Of T, Hospitals, Financial District, Govt. Buildings, Shopping, Dining And Steps To Subway. Beautiful One Bedroom W/South Exposure With Outdoor Pool, Roof Top Patio, Incredible Amenities, 24 Hour Concierge, Floor To Ceiling Windows. **** EXTRAS **** Fridge, Stove, Dishwasher, Range Hood Microwave, Washer, Dryer., 9\" Ceilings. South Exposure (id:49269)
Century 21 Percy Fulton Ltd.
6 Esther Anne Drive
Orillia, Ontario
This beautifully maintained home offers 3 bedrooms, 2 full bathrooms, and an inviting open-concept main floor, creating a spacious and functional living area. Situated on a quiet street in a highly sought-after neighborhood, the property also features a heated double garage with high ceilings, ideal for use as a workshop or additional storage. The outdoor space is a true highlight, complete with a pool and hot tub, providing a perfect retreat for outdoor lovers. The finished basement enhances the home's living space, adding both style and practicality to this exceptional property. (id:49269)
Royal LePage Quest Brokerage
70 Head Street
Mapleton, Ontario
Large building envelope in the quiet village of Rothsay. This is a large flat lot with room to build an executive home or multi unit complex.Gas and hydro at the road. The lot is in a small family oriented area which is close to major work centers. Guelph, Kitchener Waterloo and Orangeville. Come out view this great community. Property is located in Mapleton Township for due diligence questions. (id:49269)
Coldwell Banker Neumann Real Estate Brokerage
Bsmt - 124 Hallam Street
Toronto (Dovercourt-Wallace Emerson-Junction), Ontario
Welcome To 124 Hallam St! Walking Distance To Bloor/Ossington Subway. This Self Contained Lower Level Apartment Offers A Recent Update And Is Ideal For A Someone Seeking A Comfortable And Affordable Living Space In A Great Location. Features Include Coin Laundry, Privately Fenced Rear Yard And Private Living At It's Finest. Conveniently Located Walking Distance To Ossington Street, Schools, Parks, And All Amenities. **** EXTRAS **** **RENTAL INCENTIVE** Qualified tenants will receive a $300 discount on the first month's rent. (id:49269)
Real Broker Ontario Ltd.
1 - 203 Weir Street N
Hamilton (Homeside), Ontario
Fully renovated (2024) Legal Duplex at 203 Weir Street North! This 2 bed 1 bath upper unit features an open concept kitchen/living room with stainless steel appliances. Ductless heat pump/air conditioning for efficient climate control with backup baseboard heating. 2 in 1 condensing washer/dryer. Backyard deck perfect for a BBQ. Just a 5 minute drive to the Red Hill Valley Parkway and Walk Score of 83. **** EXTRAS **** Lease price + Separately metered hydro. (id:49269)
Forest Hill Real Estate Inc.
Bsmnt - 48 Daleside Crescent
Toronto (Victoria Village), Ontario
high scored schools. Ttc nearby. Shared laundry. Quiet Family-Friendly Cres, In Heart Of Victoria Village (id:49269)
Right At Home Realty
48 Collier Street
Barrie, Ontario
Prime Location in Barrie’s Downtown Core! This versatile office space is perfectly positioned close to City Hall, the Courthouse, the beautiful waterfront and trails, as well as an array of restaurants and shopping destinations. Situated in Barrie’s bustling downtown, ideal for professionals seeking a central and vibrant workspace.Offers a spacious large open area, perfect for collaborative workspaces, a private office for focused tasks, and a kitchen for added convenience. Well-suited for office use, boardroom meetings, or a call center setup.Take advantage of this fantastic opportunity to establish or expand your business in one of Barrie’s most desirable locations. (id:49269)
Royal LePage First Contact Realty Brokerage
Main - 12 Creswick Court
Barrie (Wellington), Ontario
BEAUTIFULLY RENOVATED 3 BEDROOM HOME WITH GORGEOUS KITCHEN, BATHROOM AND MAIN FLOOR LAUNDRY. OPEN CONCEPT LIVING ROOM DINING ROOM. LOCATED LESS THAN 5 MIN FROM WATERFRONT, SHOPS, CLOSE TO SCHOOLS, AND HWY 400. TENANT PAYS 2/3 OF UTILITIES. **** EXTRAS **** MAIN FLOOR ONLY. BASEMENT IS RENTED. (id:49269)
RE/MAX Crosstown Realty Inc.
3294 Victory Crescent
Mississauga (Malton), Ontario
3-bedroom semi-detached residence presents a prime opportunity for both first-time homebuyers and investors alike. The property boasts a fully finished 2-bedroom basement with a separate entrance, offering excellent potential for additional rental income. (id:49269)
RE/MAX Gold Realty Inc.
20867 County Road 10 Road
North Glengarry, Ontario
A Dream Farm Awaits Just Outside Alexandria!Set on over 45 acres of fertile land, including expansive hay fields, this property offers the perfect combination of rural charm and modern convenience. The 4-bedroom, 2-bathroom home has been extensively updated since 2020, featuring new floors, windows, wiring, ductwork, ventilation, furnace, water softener, and hot water tank. The remodeled kitchen is truly breathtaking, designed for both functionality and style.In 2023, a brand-new 50x100 coverall with water and electricity was built, alongside a 30x40 hay barn for ample storage. The property also includes an attached garage and an unfinished basement, offering plenty of space for storage or future development.Whether you're dreaming of farming, enjoying the wide-open hay fields, or seeking a peaceful retreat, this property is ready for you! (id:49269)
RE/MAX Affiliates Marquis Ltd.
515 Lorne Street
Gravenhurst (Muskoka (S)), Ontario
Welcome to your dream home! Nestled in a serene family-oriented neighborhood, this 3-\r\nbedroom, 2-bathroom bungalow offers the perfect blend of comfort, style, and convenience. Just\r\na short walk to the lake and close to all amenities, it’s an ideal location for families or anyone\r\nseeking a peaceful lifestyle.\r\nStep inside to discover 9-foot ceilings and a spacious open-concept layout that seamlessly\r\nconnects the kitchen, dining, and living areas—perfect for entertaining or family gatherings. The\r\nmodern kitchen is a chef’s delight, featuring ample counter space and storage.\r\nOutside, enjoy your private yard surrounded by mature trees, complete with a cozy fire pit for\r\nevenings under the stars. The insulated and heated 15' x40' shed doubles as a workshop, or hobby\r\nspace. And for ultimate relaxation, unwind in your very own hot tub.\r\nThis home offers the perfect mix of tranquility and convenience—don’t miss out on this gem! (id:49269)
Royal LePage Lakes Of Muskoka Realty


